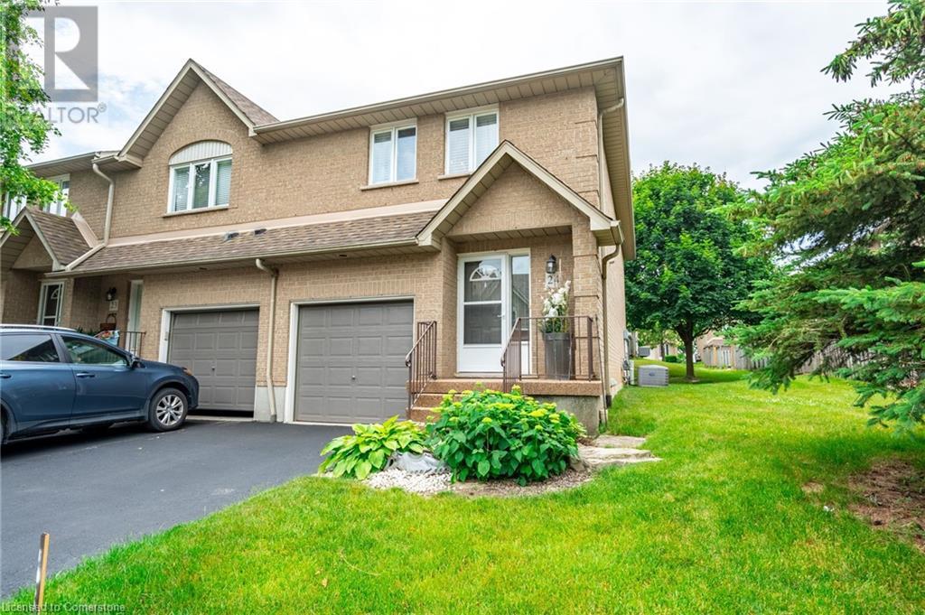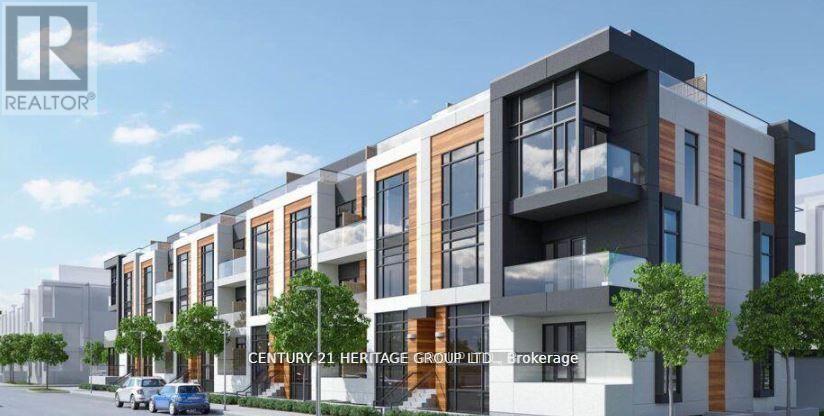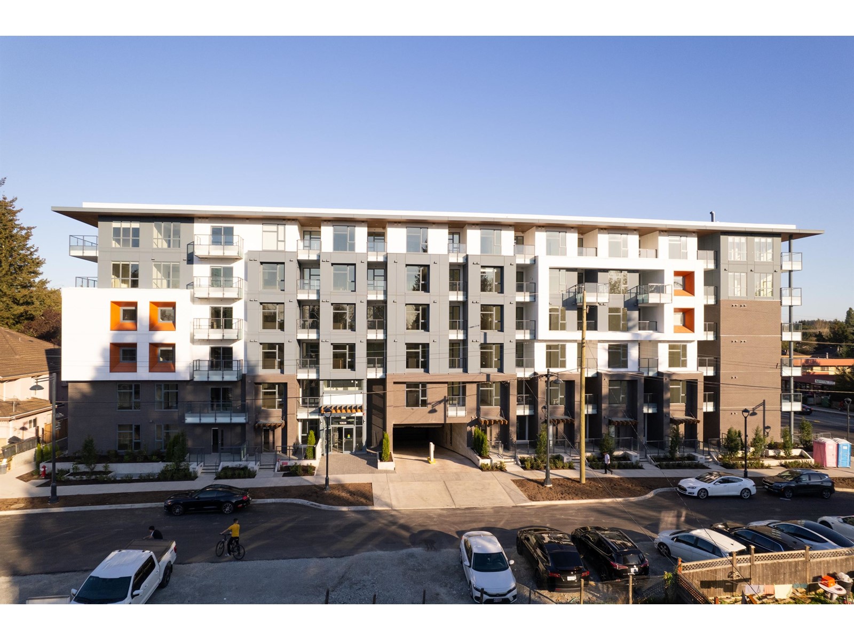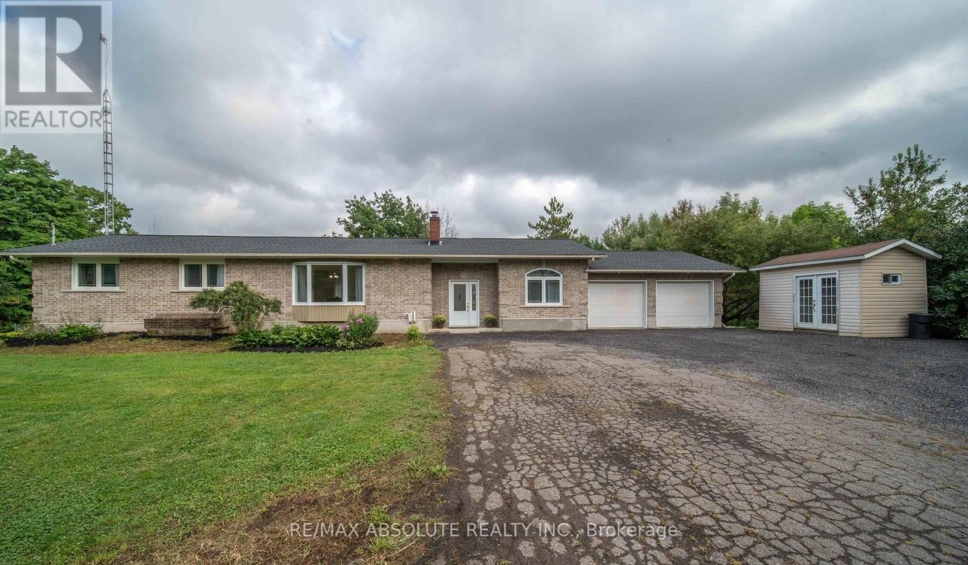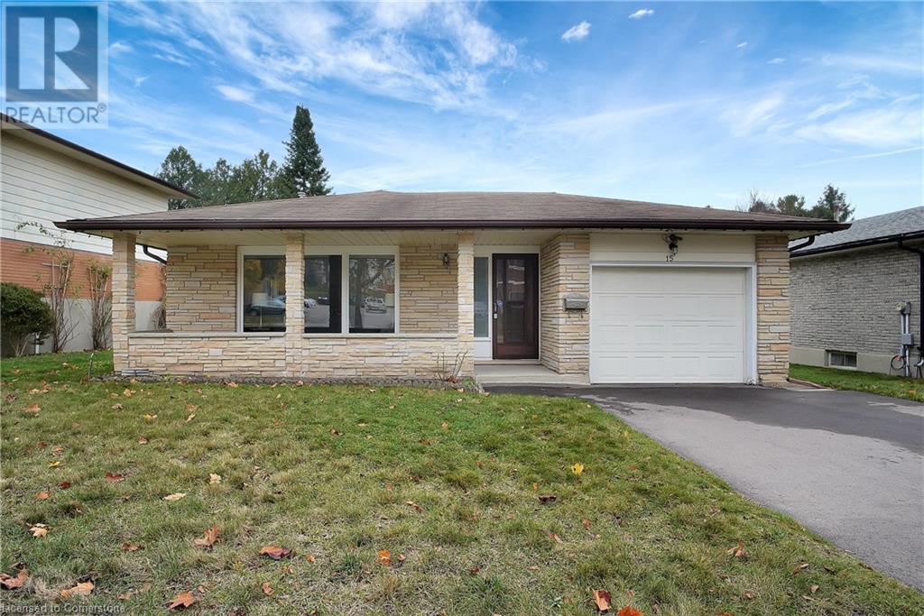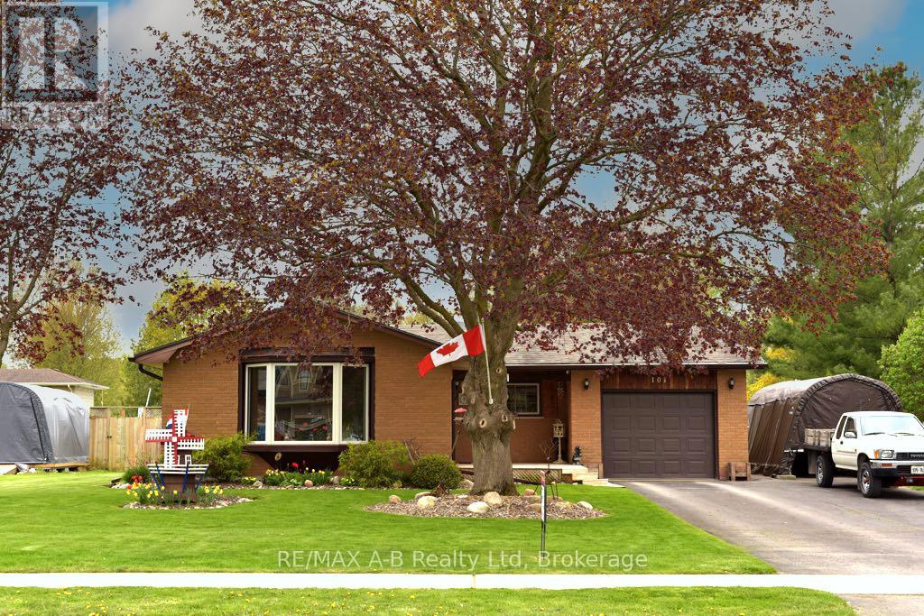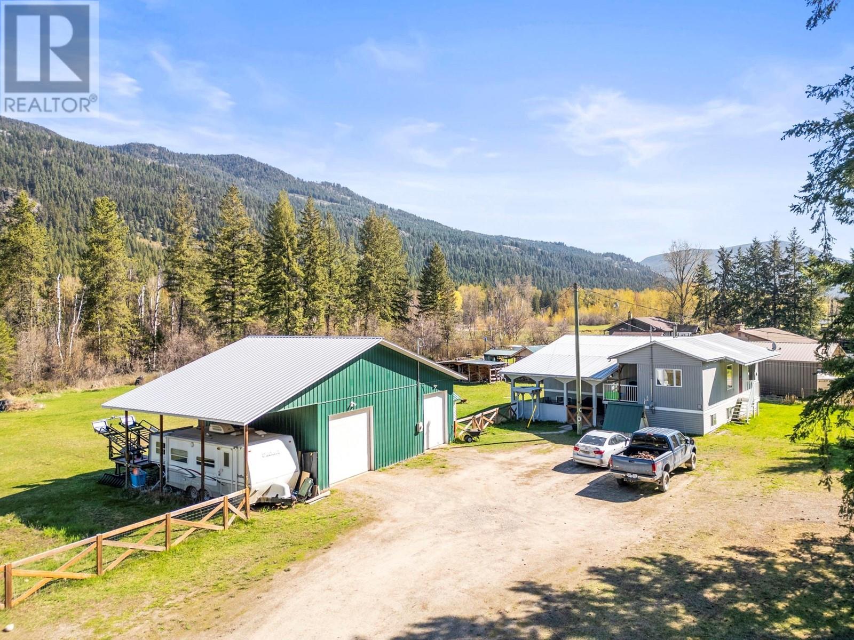100 Vineberg Drive Unit# 24
Hamilton, Ontario
Charming End Unit Townhouse with Stylish Updates! Welcome to this beautifully maintained end unit townhouse, condo fees include lots of maintenance items, as well as water, Cable TV and high speed internet! From the moment you drive up you can see how well cared for it is, the entrance steps recently done with aggregate concrete. Step inside and you will find new tile flooring leading up to the newer kitchen with modern cabinetry and new sleek stone countertops. Includes all stainless steel appliances, fridge, stove and b/i dishwasher. Open kitchen to the living room area that has gorgeous oak hardwood floors and features a sleek electric fireplace. Interior entrance from attached garage. As you go up the stairs you will find new carpet on the stairs, fresh paint throughout the home, and all new laminate flooring on the second level. Large master with walk-in closets and newly renovated master ensuite bath featuring oversized walk-in shower. All new light fixtures in the bedrooms. In the basement you will find a nice space for a rec room with a cozy gas fireplace and an additional room that can be used as office space, den or even 4th bedroom. With a fully fenced backyard you can enjoy privacy when you relax outside. Come check out this 3 bed, 3 bath decked out townhouse, all you have to do is move-in! Perfect location for young families or downsizers providing a quiet space and convenience with lots of amenities nearby. Limeridge mall and LINC highway are just a 5 minute drive. (id:60626)
RE/MAX Escarpment Realty Inc.
2933 Prospect Road
Whites Lake, Nova Scotia
Nestled in the peaceful and picturesque community of Whites Lake, this beautifully maintained triplex presents an exceptional investment opportunity or the perfect setup for multi-generational living. Surrounded by nature and just a short drive to Halifax, this property offers the ideal balance of tranquility and convenience. The lower level features a spacious 3-bedroom unit, recently updated with modern finishes, offering a fresh and inviting living space. The middle floor hosts a bright and comfortable 2-bedroom unit, perfect for small families or working professionals. The upper level also offers a 2-bedroom unit, with stunning views and ample natural light, making it a cozy and desirable space to call home. All three units are serviced by a shared septic system and a private well, ensuring reliable utilities and simplified maintenance.Units A and C both have 2 added Heat-pumps to supply them with more efficient heating and cooling. Whether you're looking to expand your rental portfolio or live in one unit while generating income from the others, this property delivers incredible potential in a sought-after location. (id:60626)
The Agency Real Estate Brokerage
10706 150 Avenue
Rural Grande Prairie No. 1, Alberta
Construction pictures taken July 10. House is actively under construction. NOW OFFERING A $10,000 Cash back incentive. “The Meghan” by Little Rock Builders is a 1900+ sq ft 2 story plan with a walk out basement, bonus room & upstairs laundry! This house is located in Whispering Ridge 10706 150 Ave. The main floor offers a functional open space that’s great for hosting & entertaining. The kitchen, living and dining area is open, bright, super functional. It has a walk-through pantry that leads you into a boot room entry coming in from the garage. Plus there is a nice sized front entry. Upstairs you’ll find 3 bedrooms, 2 full bathrooms, a bonus room & laundry room. The master bedroom includes a large wall in closet, beautiful ensuite and a large bedroom space. And you will appreciate the functional touches of the laundry room, double sinks in the main bath and the large bonus room. The oversized garage measures 36 X 25'6" giving you lots of space for vehicles & toys! Possession will be 3-4 months after we receive a conditional offer. (id:60626)
Grassroots Realty Group Ltd.
1230 - 12 David Eyer Road
Richmond Hill, Ontario
This Unit Is In Building 10. Welcome to this stunning 2-level end unit townhouse Dylan Model in the coveted community of Richmond Hill. This assignment sale opportunity boasts 2 spacious bedrooms, 3 luxurious washrooms, and impressive 10' ceilings on the main floor with 9' ceilings on the lower level. The modern kitchen is perfect for aspiring chefs or those who enjoy entertaining. Located close to all amenities, including shopping centers, Hospital, places of Worship, restaurants, parks, and top-rated schools, this townhouse offers both convenience and luxury living. Don't miss out on your chance to own a piece of Richmond Hill real estate paradise. Book your showing today before it's too late! **EXTRAS** Monthly common expenses include $194.45 for the dwelling unit (Unit 1230, Level 01), $49.52 for the parking unit (Unit F80, Level A), $13.90 for the bicycle storage locker unit (Unit 556, Room 119-P1), and $33.90 for bulk internet. (id:60626)
Century 21 Heritage Group Ltd.
10 2950 Lefeuvre Road
Abbotsford, British Columbia
Welcome to Cedar Landing! This bright, open home features two generously-sized bedrooms and three bathrooms. FRESHLY PAINTED and NEW CARPETING throughout. Beautiful built-in cabinetry in the living room around the fireplace and the hallway on the top floor. The kitchen has plenty of storage, stainless steel appliances, stone countertops and walks directly out to the backyard that boasts a two-tiered patio - a great spot for morning coffee or to unwind with an evening bbq. Tandem garage with loads of room for storage. The complex is well situated for convenience to shopping and recreation in Aldergrove or West Abbotsford. Be sure to check out the walk-through video to gain a better sense of the home and it's features! Contact your realtor and be sure to book a showing on this one! (id:60626)
Royal LePage - Wolstencroft
23 Tamarack Drive
Witless Bay, Newfoundland & Labrador
Welcome to your dream home in the peaceful and picturesque community of Witless Bay! This stunning executive 2-storey residence is located on a spacious 0.5-acre lot in a quiet, upscale subdivision known for its beautiful homes and family-friendly atmosphere. With over 4,400 sq. ft. of living space (including the fully developed basement), this home offers an ideal layout for growing families, multi-generational living, or those looking to generate rental income. Step inside to find an elegant main floor with a formal dining room, a private office, and a bright sunroom that’s perfect for morning coffee or relaxing evenings. The cozy 3-sided propane fireplace ties the main living spaces together with warmth and charm. The well-appointed kitchen flows seamlessly into a generous living area, creating the perfect space for both entertaining and everyday living. Upstairs, you'll find generously sized bedrooms, while the lower level features an impressive in-law apartment with two bedrooms, a full bath, a full kitchen, and a separate entrance—ideal for parents, adult children, or even tenants if desired. The attached garage is an oversized 24x32, providing ample storage or workspace, and the 20x24 detached garage—with rear yard vehicle access—adds even more functionality. Enjoy privacy and tranquility with no development behind the property, offering a natural backdrop and extra peace and quiet. Whether you're looking for luxurious everyday living or an investment opportunity, this home checks every box. Move-in ready, beautifully maintained, and full of potential—don’t miss your chance to own one of Witless Bay’s most desirable homes! (id:60626)
Exp Realty
W202 10828 139a Street
Surrey, British Columbia
Welcome to Viktor, centrally located near Surrey City Centre with easy access to all amenities, including the SkyTrain and the future 140th Street Station. This spacious 2-bedroom, 2-bathroom condo offers modern living with high ceilings, luxurious wide plank laminate flooring throughout, and an open kitchen featuring elegant two-toned cabinetry, stunning quartz countertops, and ample storage. Enjoy the vibrant, walkable community filled with shops, parks, and restaurants. Includes 1 parking spot. Don't miss the opportunity to live in this thriving urban hub! Call Today for Private Showing. (id:60626)
Sutton Group-Alliance R.e.s.
Sutton Group - Supreme Realty Corporation
139 Felton Crescent
Russell, Ontario
This bright and spacious 3+1-bed, 2-bath bungalow sits on an expansive 5+ acre lot in Russell, offering open land and serene woodland views. Set back from the road for added privacy, the property includes 2 cleared acres perfect for outdoor activities, while the remaining 3+ acres are wooded, providing a natural buffer. Inside, the bright main level offers a generous layout. A great family room, open-concept kitchen with SS appliances and custom cabinetry, formal dining room, large living room, 3 bedrooms, and a den off the foyer provide ample space for both everyday living and entertaining. Two full bathrooms add convenience to this thoughtfully designed home. The partly finished basement, already drywalled, presents an excellent opportunity to double the living space. Outdoors, you'll find an inground pool and two large, fenced areas that overlook the wooded portion of the property, perfect for enjoying peaceful country living just minutes from the village of Russell. (id:60626)
RE/MAX Absolute Realty Inc.
15 Cherry Hill Drive
Kitchener, Ontario
This solid, well cared for home offers a practical layout, a finished basement, and a fully fenced backyard, making it the perfect foundation for your personal touch. Step inside and you’ll immediately notice the home’s natural flow, allowing for easy movement between spaces. Hardwood stairs lead to spacious bedrooms with matching hardwood floors, creating a cohesive and classic look. The family room and basement feature updated laminate flooring, adding both durability and everyday comfort. The kitchen, tucked just off the main living areas, is generously sized with a functional, traditional layout and luxury vinyl flooring. It offers direct access to the mudroom, which leads into a bright sunroom — a versatile space perfect for a family room, home office, or play area. The finished basement provides even more valuable living space, complete with a cozy wood burning fireplace and a recently renovated bathroom with modern finishes. Whether you need a guest suite, a quiet office, or a casual hangout, this lower level is ready to adapt to your lifestyle. Out back, the fully fenced yard offers privacy and ample space for gardening, entertaining, or simply relaxing outdoors. It’s a blank slate waiting for your ideas. With a roof that’s just four years old, updated eaves and downspouts, and a well maintained structure throughout, this home has been lovingly cared for and is ready for its next chapter. Bring your vision and make it your own! (id:60626)
Corcoran Horizon Realty
8 Birch Road
Rural Wainwright No. 61, Alberta
Whoa! Have a look at this stunning 3.41 acre property located just 5 minutes south of Wainwright....and it's hardtop ALL the way! This spacious 2 storey home features 4 bedrooms (3 up/1 dn) and 2.5 baths c/w vaulted ceiling living room, main floor laundry and 2 gas fireplaces for those winter evenings! The top floor is home to a beautiful spacious primary bedroom with 4 pc. ensuite, plus an additional 2 bedrooms, 4 pc. bath and a welcoming office space overlooking the main floor living room space! The basement is home to a 4th bedroom, "rustic feel" family room and plenty of storage space for furnace, utilities and extra's we all seem to have. There is also an attached double car garage (heated) and you'll absolutely LOVE the newer (2019) 40' X 30' heated shop for all of your toys and weekend warrior projects! Out back you'll find a private maintenance free deck and patio area, 3 storage sheds, handy RV plug in, firepit and fenced garden area plus tons of space to shoot the bow or perhaps take out the wedge to prepare for that weekend golf match! Don't miss the virtual 3D tour. Call your favourite realtor to arrange your showing today! (id:60626)
Royal LePage Wright Choice Realty
101 Middleton Street
Zorra, Ontario
Nestled in the picturesque and welcoming town of Thamesford, this 3+1 bedroom, 2 bathroom all-brick bungalow is the perfect blend of comfort and convenience. Meticulously maintained, this move-in-ready home features an updated kitchen, new flooring, newer windows, a brand-new furnace, and an on-demand hot water tank. The finished basement adds additional living space for family night movie nights or larger family gatherings. The spacious yard and laneway provide plenty of outdoor space, while the attached one-car garage adds practicality. Whether you're looking for the ideal retirement retreat or your forever home, this property offers the perfect setting. (id:60626)
RE/MAX A-B Realty Ltd
1371 6 Highway
Cherryville, British Columbia
Welcome to your ideal country escape! This 1 acre flat property offers breathtaking mountain views and a special rural lifestyle. Located a short walk from the golf course and only a 15 min drive from Lumby, it’s the perfect place to enjoy without being too far from town. With a spacious 3 bedroom updated home, a detached dream shop, and covered RV parking, this property has everything you need to live, work, and play. The home’s layout is ideal for families, with all 3 bedrooms on the main floor, creating a comfortable and practical living space. A full unfinished basement offers endless possibilities; finish it to add extra living space, create a hobby area, or keep it for storage. Recent updates include new flooring, kitchen appliances, interior paint & more, making this home move in ready. Stay warm and cozy in the winter with a wood stove (2018) that helps reduce heating costs, and enjoy year round comfort with a heat pump to keep things cool in the summer. The inviting kitchen offers an island, great natural light & patio doors leading to a covered deck, perfect for summer BBQs or quiet mornings with a coffee. The property is well equipped for all your needs, featuring the detached shop that’s perfect for mechanics, woodworkers, or anyone needing extra storage. RV parking ensures you have space for all your toys, and a shallow dug well with a new pressure tank and pump (2021) provides a reliable water source. Rural living never looked so good. (id:60626)
RE/MAX Vernon

