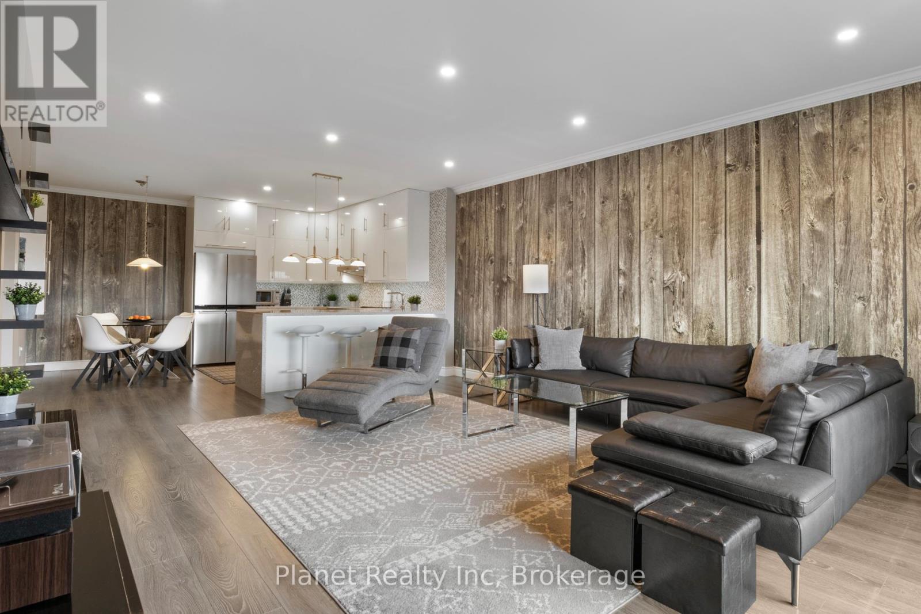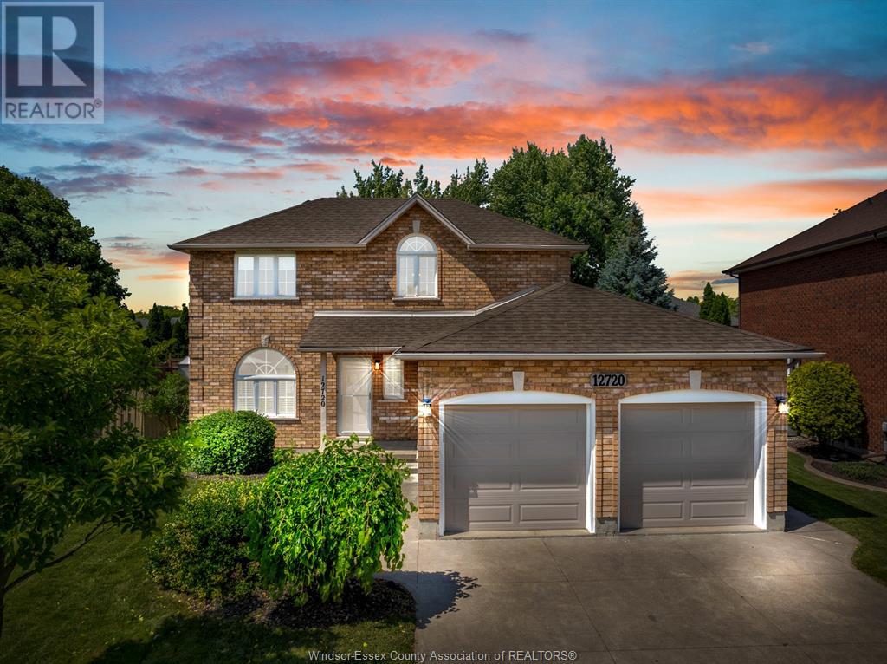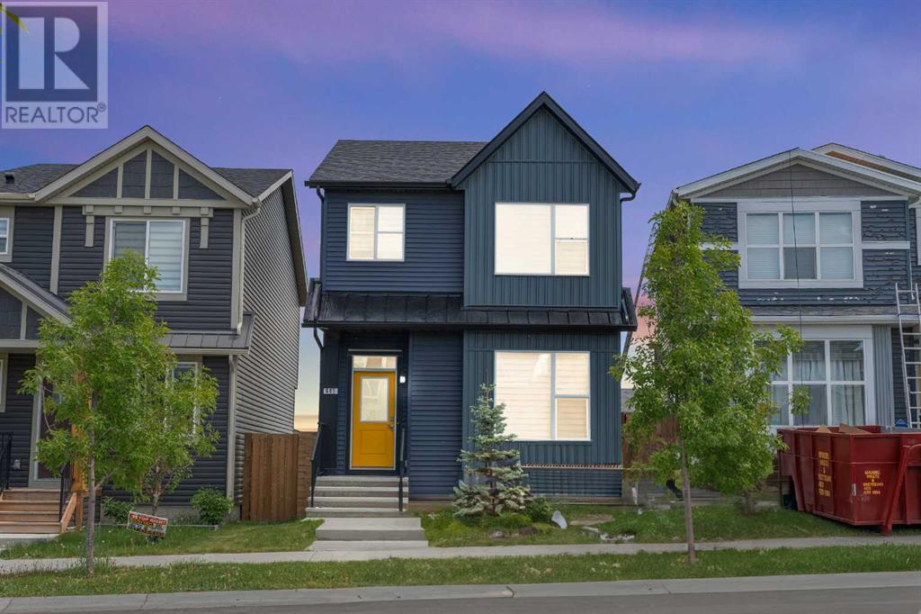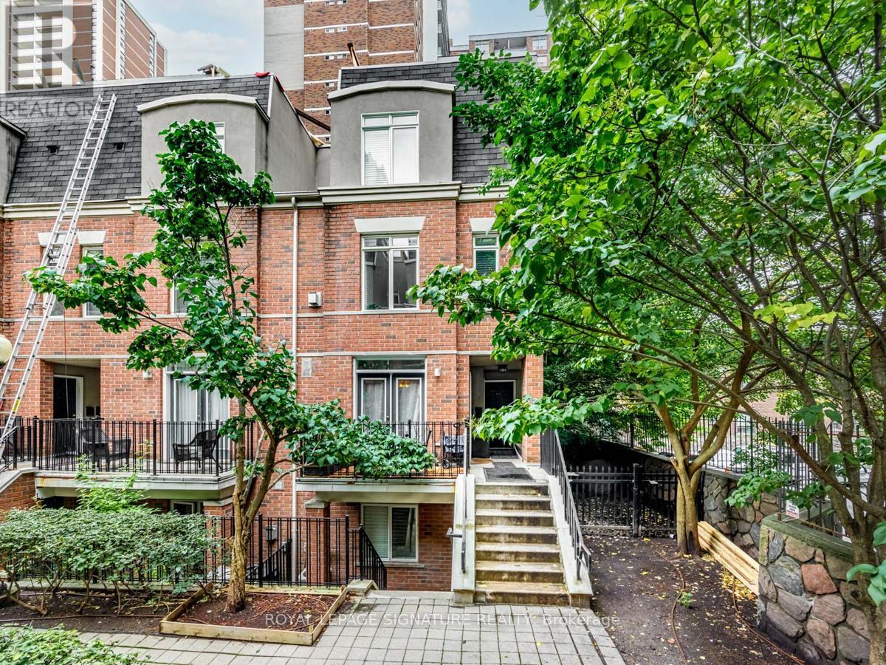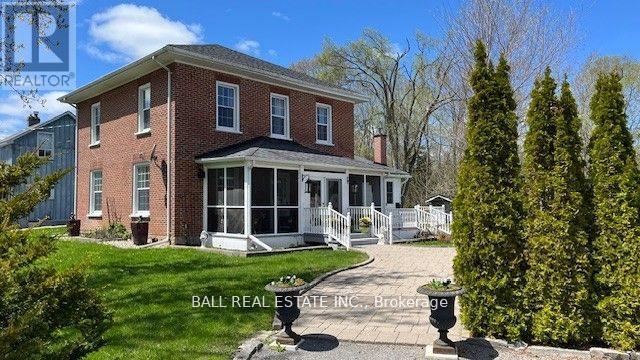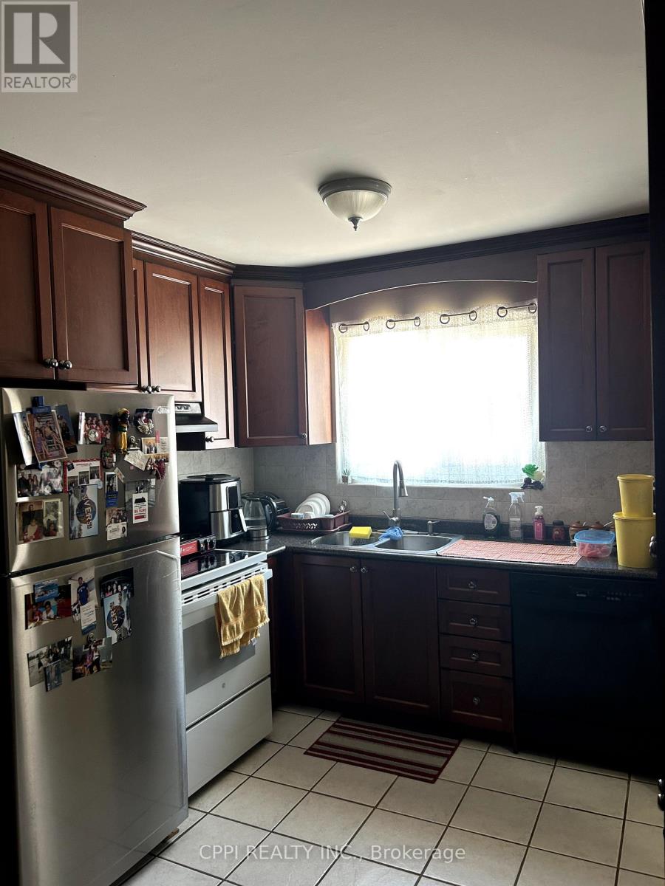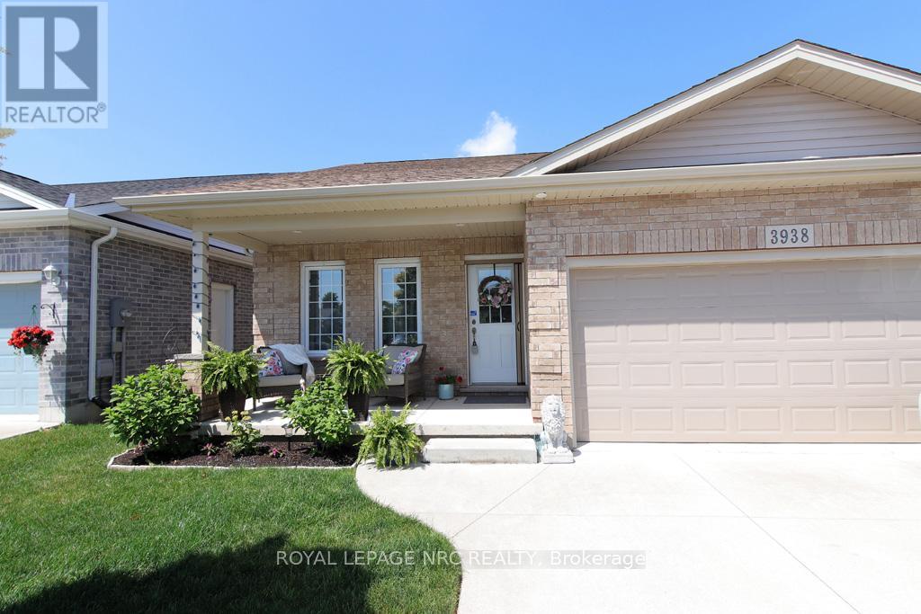507 - 60 Wyndham Street S
Guelph, Ontario
Every inch of this fully renovated 2-bedroom condo has been carefully curated to impress, from the sleek flat ceilings and elegant crown moulding to the wide-plank laminate flooring and custom designer wallpaper throughout. The spacious layout features two generously sized bedrooms with built-in closet systems, while the open-concept living space glows with natural light thanks to oversized windows, 9 ceilings, and LED pot lights. A stylish, modern kitchen with updated cabinetry and near-new stainless steel appliances flows seamlessly into the bright, welcoming living area perfect for both quiet evenings and entertaining. From your perch on the 5th floor, enjoy sweeping, unobstructed views of treetops, parkland, and the Speed and Eramosa Rivers. Tucked into one of Guelphs most walkable and scenic pockets, this suite offers river views, parkland, and local favourites like the Boat House, Farmers Market, and all the shops, cafés, and conveniences of downtown just steps away. It combines thoughtful design with an unbeatable location and is ready for quick possession (id:60626)
Planet Realty Inc
12720 Shelly Court
Tecumseh, Ontario
Located in the heart of Tecumseh, this beautifully maintained 2-storey home sits on a quiet cul-de-sac in a peaceful neighbourhood with an excellent walk score. This home features 3 spacious bedrooms, 2.5 bathrooms, fully finished basement with a family room. Main floor includes a bright living/dining room, 2-piece powder room, kitchen with an eating area that opens to an extra-large, fully fenced backyard with a shed. 2 car garage with inside entry full extra wide concrete driveway. Recent updates include flooring, lighting, and basement improvements. It's just steps from parks, schools, shopping, parks, and major roadway offering both convenience and tranquility. (id:60626)
Manor Windsor Realty Ltd.
685 Livingston Way Ne
Calgary, Alberta
Welcome to your dream home in Livingston, one of North Calgary’s most sought-after communities!This stunning detached laned home offers 3 bedrooms, 2.5 bathrooms plus a fully legal 1-bedroom basement suite with its own private entrance, full bath, and in-suite laundry—perfect for extended family or rental income.Step through the northwest-facing main entrance and be greeted by a spacious, light-filled living room featuring a large picturesque window and an elegant electric fireplace—creating the perfect ambiance for cozy evenings and gatherings. The main floor continues into a sleek open-concept kitchen featuring upgraded cabinetry to the ceiling, built-in microwave, chimney-style hood fan, gas stove and a pantry—a perfect space for culinary creativity. Just off the kitchen, the dining area overlooks the beautifully landscaped backyard, ideal for entertaining. A convenient 2-piece powder room completes the main level.One of the highlights of this home is the sun-soaked south-facing backyard, which not only offers a bright and inviting outdoor space but also allows natural light to pour into the dining area—creating a warm and cheerful atmosphere year-round.Head upstairs via the upgraded staircase with elegant railings, and you’ll find the primary bedroom on the right overlooking the backyard, complete with a 3-piece ensuite and walk-in closet. Two generously sized secondary bedrooms sit at the front of the home, each with their own closet and great natural light. A 4-piece main bathroom and upstairs laundry round out the upper level.The fully legal basement suite is a standout feature—perfect for generating extra income or hosting guests. It offers an open-concept living and kitchen area, one comfortable bedroom, a full bathroom, and separate laundry for added convenience.Outside, the landscaped and fenced south backyard features a lovely deck, perfect for summer BBQs and gatherings. A 2-car parking pad at the back completes this exceptional property.W hether you’re a first-time buyer, growing family, or savvy investor, this home checks all the boxes for comfort, style, and affordability.Don’t miss out—call your favourite REALTOR® today to book a private showing! (id:60626)
RE/MAX Complete Realty
120 Route 25 Road
Alfred And Plantagenet, Ontario
Newly Reduced!! Endless potential and convenience with this lovely country property located in Wendover, just minutes to Rockland amenities and only 45 min to downtown Ottawa. This spot is the perfect location for your next hobby farm or rural living adventure. Over 22 acres to grow fruits, vegetables or flowers or keep a wide array of animals. Very well-kept brick bungalow with 3 bedrooms and a full bath surrounded by the privacy of mature trees and gardens. Updated kitchen, bathroom, plumbing, electrical and so much more. Choose between spacious sunroom off the back of the house or gorgeous screened-in gazebo for enjoying those warm summer nights. Full basement with wood stove for extra coziness. Outside you will find numerous outbuildings including a detached garage/workshop, shed and an amazing 2-storeybarn in good condition. Barn also has electricity and access to water. Property has great frontage on 3 roads, including Highway17. This location offers so much, come and see for yourself. Some photos have been virtually staged. Home built in 1969. (id:60626)
Paul Rushforth Real Estate Inc.
4804 Kinney Rd Sw
Edmonton, Alberta
Built in 2022 and exceptionally maintained, this stylish 2-storey in Keswick combines comfort, upgrades, and location. Situated on a quiet, family-friendly street near schools and walking trails, this home is not a zero lot line and includes standout features like KitchenAid appliances and automated Hunter Douglas blinds—a rare find in newer construction. Enjoy 9’ ceilings, central A/C, side entry, dimmer lighting, solar panel rough-ins, and a full security camera system. The kitchen impresses with quartz countertops, an extended island, and a convenient walk-through pantry. A private main floor office adds function, while upstairs offers a central bonus room, laundry, and three large bedrooms—highlighted by oversized secondary rooms and a spacious primary with double sinks and a walk-in closet. The basement is undeveloped and ready for future plans. A modern, move-in ready home in one of Edmonton’s most desirable southwest communities. (id:60626)
Maxwell Devonshire Realty
271 - 250 Sunny Meadow Boulevard
Brampton, Ontario
Gorgeous Open concept stacked townhome in the Springdale Area of Brampton. Top 5 Reasons Why You Will Love This 1) Beautiful "End Unit" Upper Townhome In The Most Desirable Complex Of 250 Sunny Meadow Blvd. 2) Huge End Unit With Tons Of Natural Light. 3) Open Concept Main Floor With Bonus "Den/Family" Room. 4) All Three Bedrooms Are Great Size & Master Suite Has Private Balcony! 5) Two Owned Parking Spots. Within walking distance to any amenity you can think of, and minutes away from Professors Beach, the 2 largest shopping centres in the city, schools, parks, Trinity commons, Civic Hospital and access to Highway 410, and 427. It includes 2 Parking as well.It has Private balcony (id:60626)
RE/MAX Real Estate Centre Inc.
401 - 415 Jarvis Street
Toronto, Ontario
Welcome To The Central At 415 Jarvis Street. Downtown Living With A Quiet Twist. Discover This Bright And Stylish 2-Bedroom, 2 Bath Stacked Townhouse Located In The Heart Of Toronto. This Coveted End-Unit Floor Plan Is One Of The Larger Units In The Complex (850sqft + 215sqft rooftop deck) And Offers Thoughtfully Updated Living Space, Bathed In Natural Light. The Chef-Inspired Kitchen Features Sleek Quartz Countertops, A Fully Tiled Backsplash, And Stainless Steel Appliances Including A French-Door Fridge With A Double Freezer Drawer And Ample Full-Sized Cabinetry For All Your Culinary Needs. Enjoy Cozy Evenings By The Gas Fireplace And Sunny Summer Barbecues On Your Private Rooftop Terrace, Complete With A Direct Water Hookup For Your Dream Rooftop Garden. With Hardwood Floors Throughout, Two Generous Bedrooms, And Updated Finishes, This Home Offers The Perfect Balance Of City Convenience And Quiet Retreat. Nestled Just Off The Main Strip, You Are Close To All The Action But Far Enough To Enjoy Peace And Privacy. Includes One Parking Space And A Locker For Additional Storage. Don't Miss Your Chance To Live In One Of Downtown Toronto's Most Walkable And Vibrant Neighbourhoods. (id:60626)
Royal LePage Signature Realty
112 - 8835 Sheppard Avenue E
Toronto, Ontario
Attention 1st-Time Home Buyers, Investors, And Downsizers * Rarely-Large, One-Level Urban Townhome In The Rouge Valley * No Endless Stairs And No Tiny Balconies * Separate Dining Room Walks Out To Outdoor Space/Terrace * Large, Separate Living Room With It's Own Closet * Open Concept Kitchen * 2 Spacious Bedrooms And 2 Bathrooms * Large Den Can Be Office, A 3rd Bedroom, Family Room, Or Playroom For The Kids * Upgrades Throughout, Laminate Flooring, With Broadloom in Bedrooms * Underground Parking, With TTC Just Steps Away * Location Is Amazing: Schools And Large Parks All Around, Stores And All Amenities Down The Street, Only 5 Minutes To 401 And Kingston Rd, Less Than 15 Minutes To 407 Or Rouge Go Station * Toronto Zoo, Rouge National Park, And UofT Scarborough Campus Only Minutes Away * This Is The Golden Mean Between The Tiny (And Expensive) Detached And The Cramped 50th-Floor Condo, So Check It Out! (id:60626)
Century 21 Leading Edge Realty Inc.
2756 Chalmers Avenue
Selwyn, Ontario
Discover 2756 Chalmers Ave, a charming 5-bedroom, 1.5-bath brick home in the heart of Youngs Point. Situated on a double sized lot with views of Lake Katchewanooka, this solid two-story home shines with pride of ownership, featuring updated kitchen and inviting living spaces. Enjoy the convenience of nearby Lakefield, offering shops, schools, and dining, while the Hamlet of Young's Point provides easy access to the Trent-Severn Waterway at Youngs Point Marina, scenic lakes, general store with LCBO, Beer store and post office, and Katchewano Golf Course. With Lock 27 just moments away, you can shop at Lockside Trading or dine at Lock 27 restaurant, watch boats pass by or launch your own for a day on the water. A perfect blend of comfort and location! (id:60626)
Ball Real Estate Inc.
117 Westphalian Avenue
Ottawa, Ontario
Executive 3 bed 2.5 bath END-UNIT on a deep 114' lot. Located in the sought-after neighbourhood of Blackstone, Kanata. Bright, open concept layout, tall ceilings & hardwood throughout the main floor (with ceramic in wet areas). Kitchen has granite countertops, S/S appliances including gas stove & French door fridge, soft-closing cabinets, and a breakfast bar for stools. The eating area of the kitchen is a great flex space, could be used for a home office/study area. The spacious primary bedroom can easily fit a king size bed, has two walk-in closets, an ensuite with separate shower & tub. Wood banisters on both staircases. The second floor has 2 more bedrooms, another full bathroom, and the laundry convenient! The finished basement has a rec room with a fireplace, great for a home theatre or kids play area. Lots of storage space in the utility room, which also has rough-ins for a 4th bathroom. Large deck off the kitchen in the back enjoy the BBQs! Great location, walking distance to public transit, parks, schools, Walmart Supercentre, Superstore, banks, shops, etc Brand new berber carpets, and freshly painted - move in ready! Quick close possible. (id:60626)
Grindstone Realty Inc.
110 - 69 Godstone Road
Toronto, Ontario
This beautifully updated 3-bedroom, 3-bathroom townhouse in North Yorks desirable Godstone Manor perfect for families, first-time buyers, or investors. Located in a quiet, well-managed complex, the home features a spacious layout with great natural light and underground parking. Just steps from TTC buses, Don Mills Subway, Fairview Mall, and Seneca College, the location is incredibly convenient. Low monthly maintenance fees ($682.99) cover property taxes, water, insurance, roof upkeep, garbage, snow removal, landscaping, and maintenance of the building and common areas, making this a truly affordable, hassle-free option. Seller may consider financing with 20% down. (id:60626)
Cppi Realty Inc.
3938 Sunset Lane
Lincoln, Ontario
Welcome to 3938 Sunset Lane located in a Land Leased And Quiet Gated 55+ Community known as Cherry Hill Estates. This Beautiful Bungalow all Brick Home with attached 2 Car Garage features hardwood floors throughout , 2 Bedrooms, 2 Baths, Main Floor Laundry and Open Concept Eat-In Kitchen, Dining Room and Living Room. The Primary Bedroom offers a 3 Piece En-suite & Walk-In Closet. Walk out your Dining Room sliding doors to a partially covered and private relaxing deck with picturesque green space/no rear neighbour views and equipped with gas-line for a barbeque and fire table. Full Basement for extra storage space. The community park offers a large area of greenspace, gazebo, pond/fountain and plenty of beautiful flowers to simply relax and read a book or have a picnic. The Rec/Community Centre offers a grand sized outdoor pool, kitchen for booking party events, meeting room, library, billiards room, shuffleboard and more. This exquisite home is in a great location in this community so don't hesitate to call for your viewing today!!! This is a great opportunity to make it your new home!!! (id:60626)
Royal LePage NRC Realty

