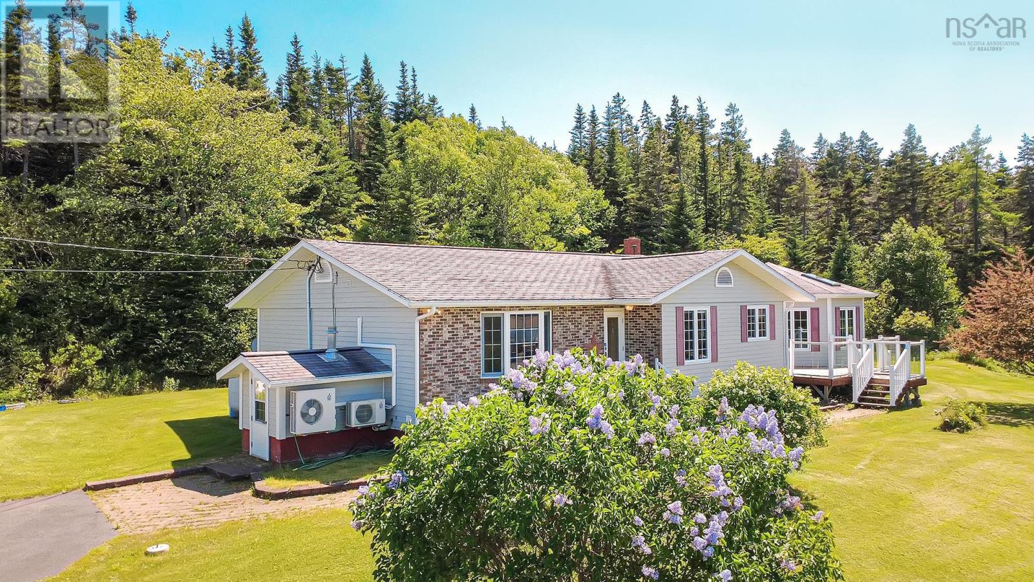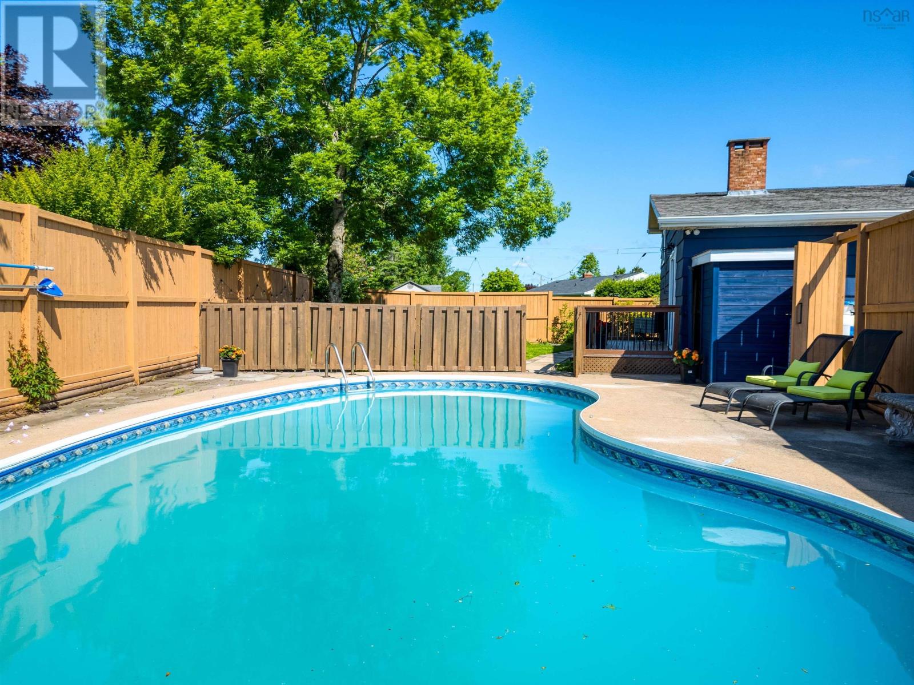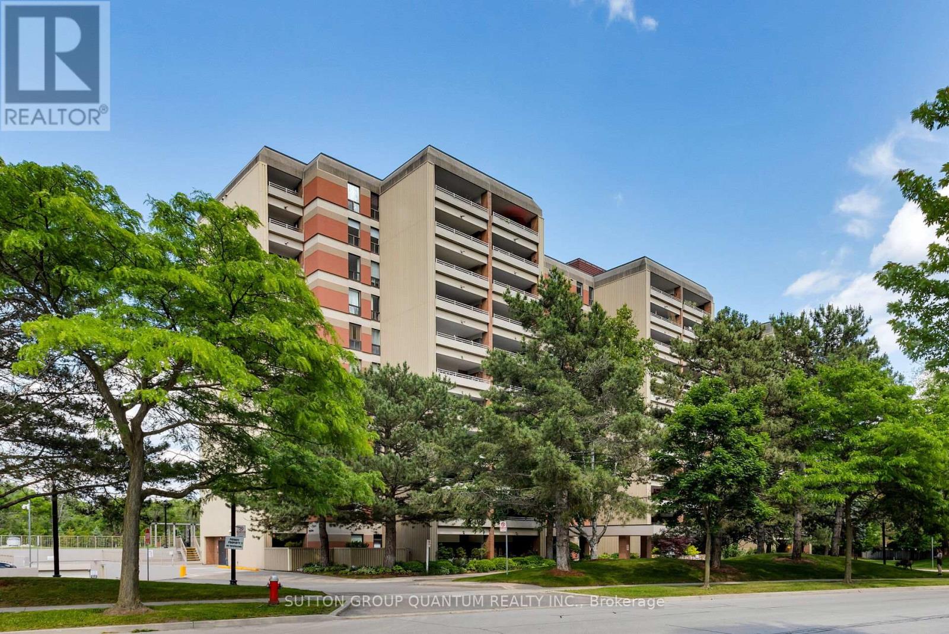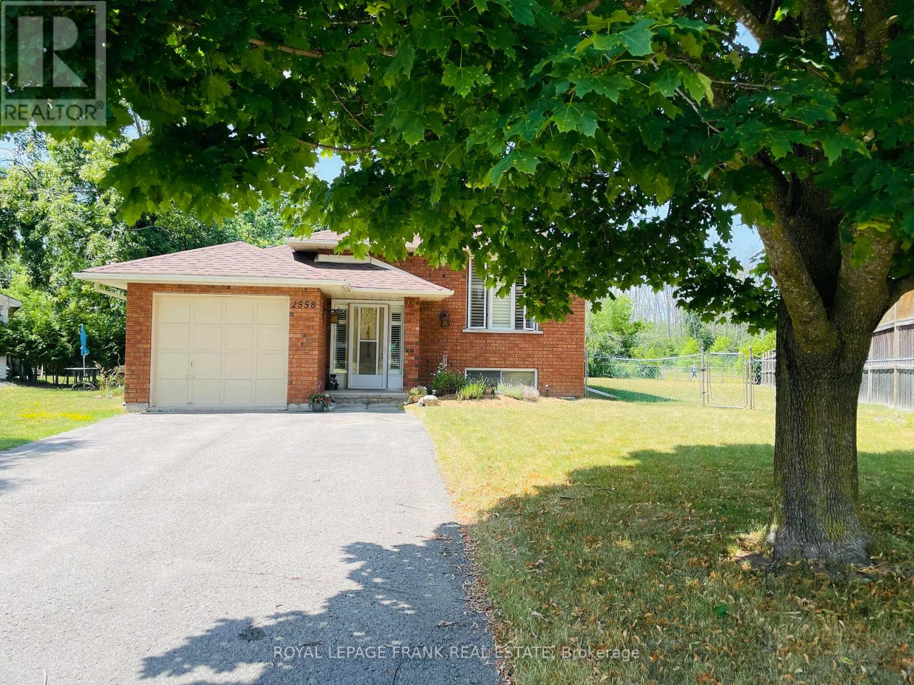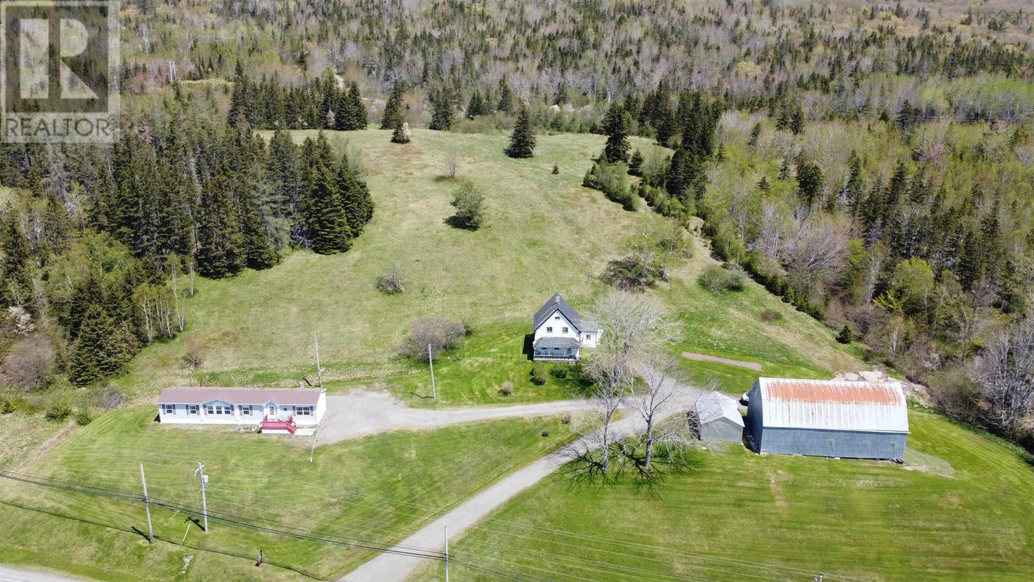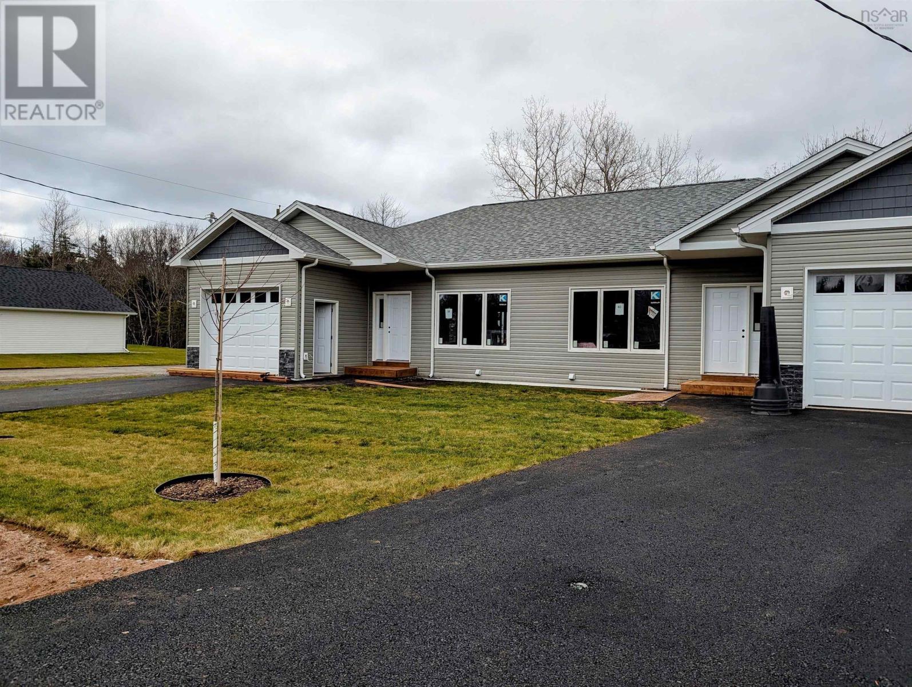1230 Veterans Memorial Highway
Arichat, Nova Scotia
Welcome to 1230 Veterans Memorial Highway! This charming 3-bedroom, 2-bath home features a bright open kitchen/dining area with Corian countertops, oak floors on the main level, and a spacious living room with a cozy propane fireplace. Enjoy year-round comfort with ductless heat pumps on both the main level and in the rec room. The fully finished basement includes a rec room, office, and a generous laundry area with laminate flooring throughout plus a beautiful handcrafted staircase leading down from the kitchen. The sunroom is a true highlight with maple floors, wood beams, and loads of windows that let in plenty of natural light. Outside, youll find a massive 36x32 wired double garage for all your vehicles and toys, plus a second single garage for even more storage or hobby space. Dont miss out book your showing today! (id:60626)
RE/MAX Nova
RE/MAX Park Place Inc. (Port Hawkesbury)
38 Harris Road
Dartmouth, Nova Scotia
OPEN HOUSE SUNDAY 20 JUL 2-4 PM Super sweet and charming 3 Bedroom Side Split home with In-Ground Pool Next to Park & Penhorn Lake! Welcome to this beautifully updated 3-bedroom, 2 full bath side split, ideally located next to a serene park and lake, with convenient access to a bus route and all major amenities. This move-in-ready propane heated home features new shingles, freshly refinished hardwood floors, and has been freshly painted throughout. The updated open concept kitchen offers modern finishes and great functionality, perfect for family living or entertaining. Step outside to your own private oasis beautifully landscaped backyard with an in-ground pool, pool house, shed, ideal for summer relaxation. Enjoy the best of both nature and convenience in this fantastic location! (id:60626)
Sutton Group Professional Realty
Lot 109 Leaside Court
Port Williams, Nova Scotia
New one level energy efficient home under construction in Lawrence Gate Subdivision. This 1,458 sf house is ideal for anyone wanting the convenience of limited maintenance that a new home provides. The open concept Kitchen, Living and Dining rooms feature a large sit-up island in the kitchen, quartz countertops and a tray ceiling in the Living/Dining rooms. Off the Kitchen is a large pantry with its own countertop and storage galore. The Primary Suite features an ensuite bath with large five ft shower, as well as a very spacious walk-in closet. The two other Bedrooms can be used for that purpose, or one could be used as a Den. A large second bath is nearby, with the laundry tucked in one corner. Other features include an entertainment wall with electric fireplace, an energy efficient hybrid hot water tank, a covered front veranda, a partially covered rear patio and an oversized single car garage, providing lots of storage. Allowances for landscaping and paved driveway are included. Act quickly and choose your own finishes. The listing Agent acknowledges that he is the owner of Morse Construction. (id:60626)
Royal LePage Atlantic (New Minas)
43 Cambridge Street
The Nation, Ontario
Built in 2022, $30K in upgrades and offered at a better price than a new construction! 43 Cambridge St is a stunning semi-detached home in the heart of Limoges! It offers a perfect blend of modern design and comfort. A beautiful and stylish home that features a bright and spacious open-concept layout with pot lights/modern lighting throughout the main floor, luxury wide plank laminate flooring, a gourmet kitchen with granite countertops, tons of cupboard space, large center island with reverse osmosis water dispenser, stainless steel appliances and a convenient walk-in pantry! The inviting foyer entrance has a massive double closet, beautiful tile work and access to the powder room and garage. On the second floor, you will find 3 spacious bedrooms, including a luxurious primary suite with a huge walk-in closet and a beautiful ensuite bathroom featuring a fully tiled walk-in shower and a double vanity for added convenience. The 2 additional good sized bedrooms, with double closets, share a full 3 pcs washroom. Conveniently located spacious second floor laundry room. Enjoy the private backyard with no rear neighbors, perfect for outdoor living and added privacy. This home also comes with zebra blinds and curtains throughout, providing stylish and adjustable light management. The basement is already drywalled and provides loads of possibilities for customization. Tons of extra storage in the basement. Fully insulated oversized single car garage with the possibility of building a mezzanine for added storage space. Located just minutes from all amenities Limoges has to offer! Easy access to Highway 417 and just minutes away from a vast array of shopping amenities in Casselman. Come and enjoy the suburban tranquility that this amazing affordable home has to offer! Don't wait, book your private showing right now! (id:60626)
Royal LePage Integrity Realty
8 Hardisty Court
Cole Harbour, Nova Scotia
Welcome to this beautifully updated four-level side split, located on a quiet cul-de-sac in the heart of Colby Village, one of the most sought-after neighbourhoods in Cole Harbour. Just a short walk to top-rated schools, parks, 2 minutes from the popular outdoor public pool and all the convenient amenities that make Colby so popular. This home offers the perfect blend of comfort, convenience, and style. Inside, you'll find a custom-designed kitchen, completed in 2023, featuring sleek cabinetry, stainless steel appliances, and a modern layout that opens into bright, welcoming living spaces. The home features new flooring throughout, updated light fixtures, and fully renovated bathrooms completed just two years ago. Cozy fireplaces in both the main living room and the lower rec room add warmth and character, while the basement provides additional flexible living space for a home office, guest suite, or family area. Additional upgrades include a roof thats approximately eight years old, a five-year-old fiberglass oil tank, a recently replaced water heater, and updated windows, fascia, and trim. Surrounded by mature landscaping and nestled on a quiet street, this move-in-ready home is ideal for families or anyone looking to enjoy the best of Colby Village living. Dont miss your chance, homes in this area dont last long! (id:60626)
Royal LePage Atlantic
211 - 965 Inverhouse Drive
Mississauga, Ontario
Welcome to this beautifully renovated and rarely offered east-facing 2-bedroom + den suite in the highly desirable Inverhouse Manor, a well-maintained, quiet building perfect for empty nesters seeking comfort, convenience, and community. Located on the second floor and overlooking the serene back gardens, this sun-filled suite features a spacious private balcony, perfect for morning coffee or relaxing evenings. The interior has been completely updated with modern finishes, creating a warm and elegant living space.The primary bedroom boasts a renovated 3-piece ensuite bath, while the additional bedroom and den offer flexibility for guests, a home office, or hobby space. Enjoy the convenience of in-suite laundry and an ensuite storage locker, all designed for easy, functional living . Residents enjoy peace of mind in this quiet, well-cared-for building, with bus service right at the front door to Clarkson GO Station, and quick access to major highways. Shopping, grocery stores, restaurants, and the Ontario Racquet Club are just minutes away and you're only a short walk to Lake Ontario and beautiful waterfront trails. Don't miss this opportunity to own a stylish, move-in-ready suite in one of Clarksons most sought-after communities! (id:60626)
Sutton Group Quantum Realty Inc.
64 Telfer Road
Collingwood, Ontario
CHARMING FAMILY HOME OFFERING NATURE, CONVENIENCE, & CONNECTION - YOUR CHANCE TO OWN IN DESIRABLE SOUTH COLLINGWOOD! An incredible opportunity awaits in one of Collingwood’s most sought-after family-friendly neighbourhoods! This linked, raised bungalow is ideally located on the quiet south side, just steps from parks, trails, schools, public transit, and basic amenities. Stay connected to it all with downtown, the waterfront, beaches, marinas, trails, shoreline lookouts, and the Collingwood Arboretum just minutes away. Outdoor lovers will appreciate the easy access to Blue Mountain Village and Ski Resort, Wasaga Beach, and surrounding provincial parks for endless year-round adventures. From the moment you arrive, you'll be drawn in by the home’s inviting curb appeal, highlighted by a picture-perfect front tree, colourful garden beds, and a large driveway with space for four vehicles. The spacious backyard offers privacy and room to play, complete with a newer deck and gazebo for easy outdoor dining and relaxing. Step inside to a welcoming front foyer with walk-through access to the yard, and a sun-filled open-concept layout with oversized windows and a kitchen skylight that fills the space with natural light. The kitchen boasts premium stainless steel appliances, and flows effortlessly into the dining and living areas, providing the ideal space for connected family gatherings. The main level features two generous bedrooms, including a primary with a sliding glass walkout to the deck, a 4-piece bath, and the flexibility to convert to three bedrooms if desired. The lower level offers fantastic in-law suite potential with a bedroom, 3-piece bath, kitchen, laundry, and a versatile rec room. With forced air gas heating, central air conditioning, and flexible living space, this #HomeToStay is a standout choice for first-time buyers eager to plant roots in Collingwood - offering exceptional value, comfort, and exciting potential to grow! (id:60626)
RE/MAX Hallmark Peggy Hill Group Realty Brokerage
156 Dill Street
Bracebridge, Ontario
Charming 3 bed, 2 bath home located in the heart of Bracebridge located within walking distance to Downtown on the Muskoka River! Offering endless opportunities with over 2,000 sq ft of finished living space & Muskoka River access this wonderful home features; a level entry foyer, large living room w/walkout to 3 season sunroom, built-in wet bar & natural gas fireplace, eat-in style kitchen with lots of cupboard space, main floor laundry room, 2 pc bathroom, large front hallway with original century home stairway & walkout to classic front porch. The 2nd floor offers 3 bedrooms including a huge primary bedroom with a walk-in closet & en-suite privilege 5 pc bath w/walk-in soaker tub. Partial basement allows for extra storage space & utility room area. Detached 12' x 18' workshop, High Efficiency forced air gas furnace, metal roof, upgraded windows & much more. Access path down to the Muskoka river has grown in and will need to be reestablished. Note; Seller has obtained a permit to tear down and remove the old derelict building on the property that will be done by the Seller. Immediate closing is available. (id:60626)
Royal LePage Lakes Of Muskoka Realty
70 Starling Boulevard Nw
Calgary, Alberta
LOOKING FOR A HOME THAT DOESN’T FEEL LIKE EVERY OTHER NEW BUILD ON THE BLOCK? Welcome to 70 Starling Boulevard NW — a brand new Sasha model by Homes by Avi, perfectly positioned in Calgary’s up-and-coming STARLING COMMUNITY. Backing onto GREENSPACE WITH PONDS, walking paths, and NO NEIGHBOURS BEHIND, this home delivers the kind of privacy and tranquility that's hard to find in new construction.At 1,523 sq ft, this thoughtfully designed duplex blends functional living with elevated finishes. The main floor offers SOARING 9’ CEILINGS, an open-concept layout, and a clever POCKET OFFICE tucked away for remote work or school days. The kitchen is finished with quartz countertops, a sleek chimney hood fan, built-in microwave, and gas line rough-in if you prefer cooking with gas. Upstairs, you’ll find a bright bonus room, full laundry, and three bedrooms, including a primary bedroom with walk-in closet and ensuite.The full-sized 20'X20' REAR DETACHED GARAGE sits off a paved alley, and the REAR DECK OVERLOOKS THE GREENBELT — perfect for morning coffee or evening unwinding. You’ll also appreciate smart upgrades like 200-amp electrical service, gas line rough-ins for both the deck and kitchen, quartz throughout, and 9’ foundation walls offering flexibility for future basement development. The side entry adds investment appeal for those considering a secondary living space down the road ( City permits and approval would apply)Why buy into a new community early? Because you're getting in on the ground floor of what will soon be one of NW Calgary’s MOST DESIRABLE NEW NEIGHBOURHOODS — before prices and demand climb with the amenities. Starling promises FUTURE SCHOOLS, PARKS, pathways, and retail conveniences while offering an EASY COMMUTE with quick access to Stoney Trail.Possession is estimated for July. The best part? You can see the Sasha model firsthand at the Homes by Avi showhome parade in Starling, just down the road from where your next chapter could begin. Ready to se e it for yourself? Reach out to arrange your private walkthrough and get one step closer to calling Starling home.PLEASE NOTE: Photos are of a finished Showhome of the same model – fit and finish may differ on finished spec home. Interior selections and floorplans shown in photos. (id:60626)
Cir Realty
2558 Foxmeadow Road
Peterborough East, Ontario
Welcome to this charming bungalow situated on a huge pie shaped lot, at rear offering ample outdoor space and privacy. The main floor features two spacious bedrooms, dining room, eat in kitchen with walk out to deck and a full bathroom, perfect for family living or guests. Downstairs, you'll find a fully finished basement with a separate bedroom and a full bath. Enjoy summer days by the above-ground pool and make use of the attached garage for convenient parking and storage. This property blends comfort, versatility, and outdoor enjoyment in a sought after neighbourhood. Don't miss your chance to call it home. (id:60626)
Royal LePage Frank Real Estate
310 & 312 Highway 252
Churchview, Nova Scotia
Now is your chance to own a BIG piece of heaven! This spectacular property includes three different lots totaling over 365 acres of land, a modern three-bedroom, two full bathroom mini home that has been maintained and updated with obvious pride, a very old farmhouse that you may choose to tear down or restore, a HUGE 60 x 30 barn and a 24 x 18 shed. This is the property you have been dreaming of. Located just a 2 minute drive from the amenities found in Whycocomagh, a short drive to fabulous fishing and boating in the Bras dor Lake, 30 minutes to Baddeck and 39 Minutes to Port Hawkesbury. Do you like to golf? Living here you are between 39 and 45 minutes to 3 of Cape Bretons most beautiful golf courses (Dundee, Bell Bay and Cabot Cliffs) there is one or more you are sure to love. What could you do with 365 acres of land in one of the most beautifully places on earth? Have a questionwant to book a viewingdo not delay call your agent to book a private viewing today! (id:60626)
Royal LePage Anchor Realty
33 38 Shadebush Walk
Upper Sackville, Nova Scotia
Move-in Ready New Construction with 7-Year LUX Home Warranty! This beautiful 3-bedroom, 2-bathroom home is ready for you to call home. Featuring a spacious 14x20 built-in garage, mini ductless heat pump, and an ICF foundation, this home offers durability and comfort. Enjoy 9-foot ceilings on both levels, enhancing the open, airy feel throughout. The main floor boasts an open-concept design, perfect for entertaining. The kitchen features a large island and flows seamlessly into the dining area and generous living room. The primary bedroom is also located on the main level, complete with a walk-in closet and direct access to the main bathroom. Head downstairs to the lower level, where youll find a spacious rec room and two large bedrooms, along with a full 4-piece bathroom, laundry room, utility room, and under-stair storage. The home is situated on a beautifully landscaped lot with a paved driveway, offering both curb appeal and convenience. (id:60626)
Keller Williams Select Realty

