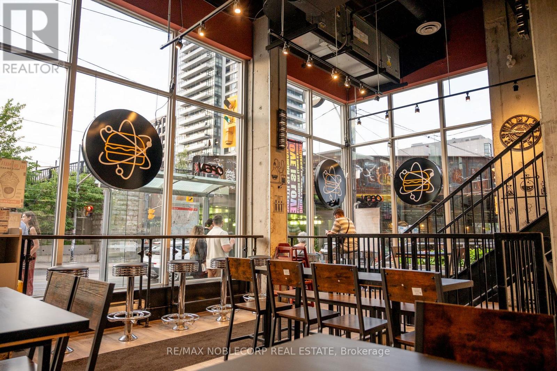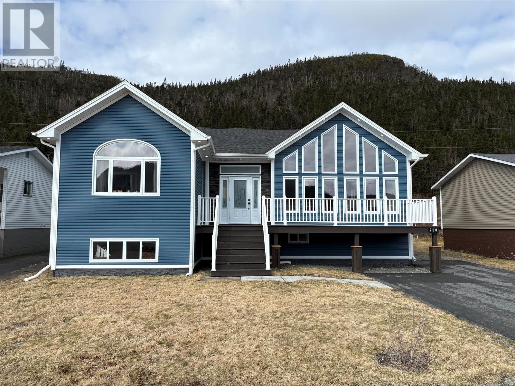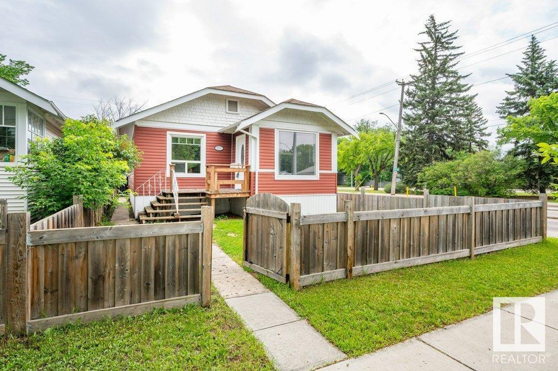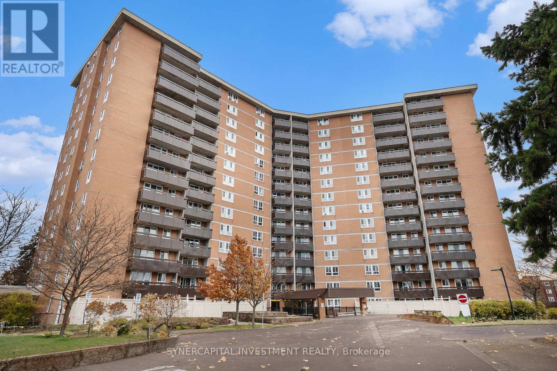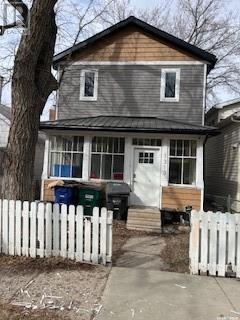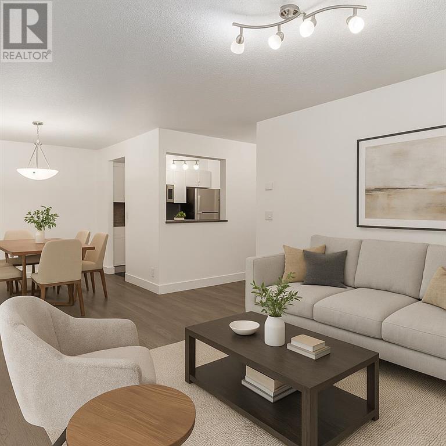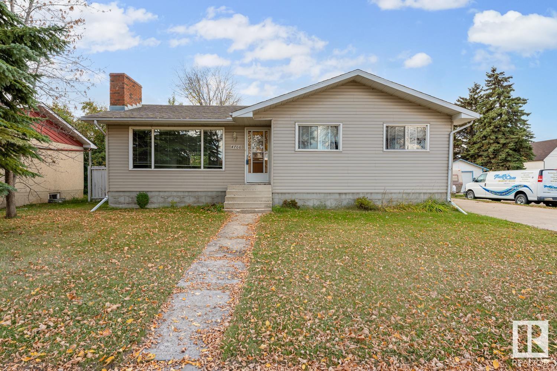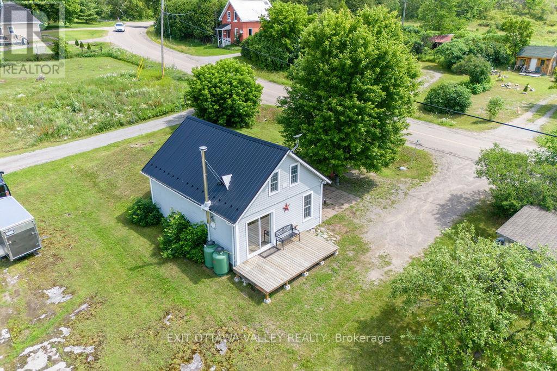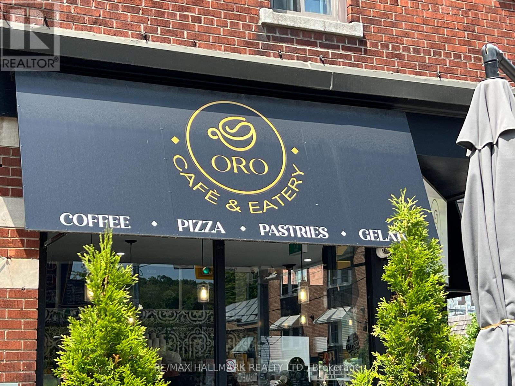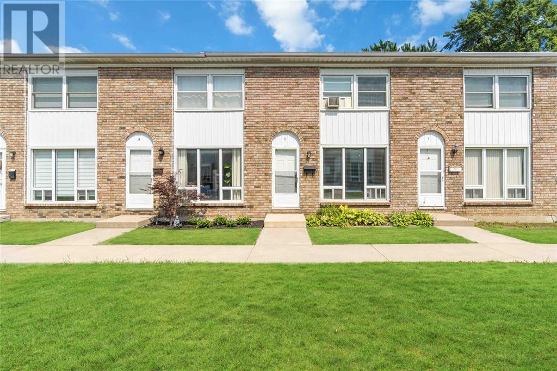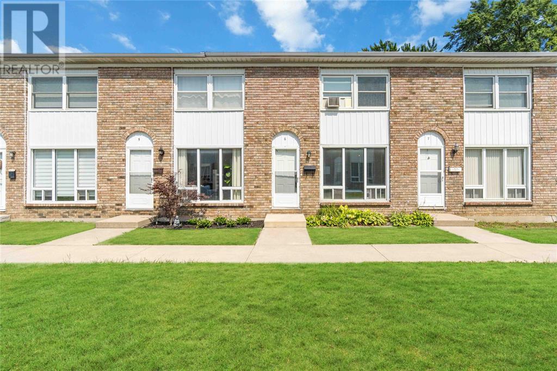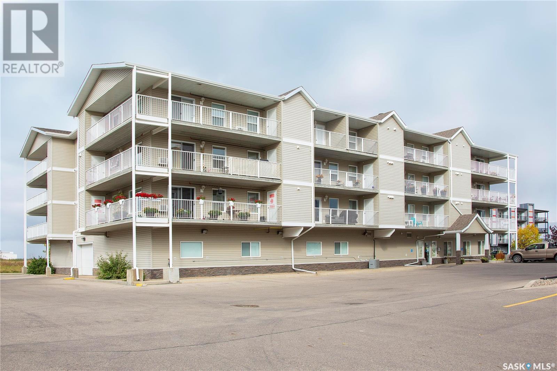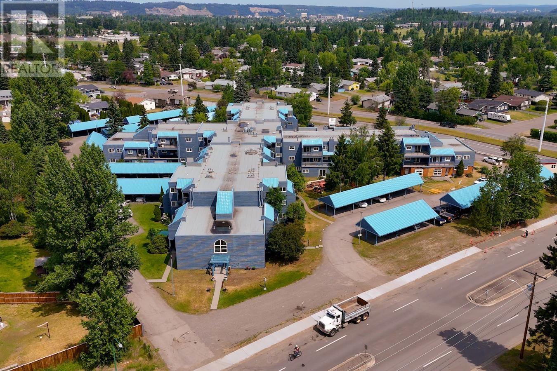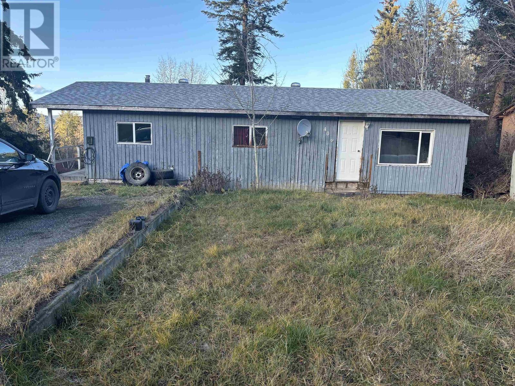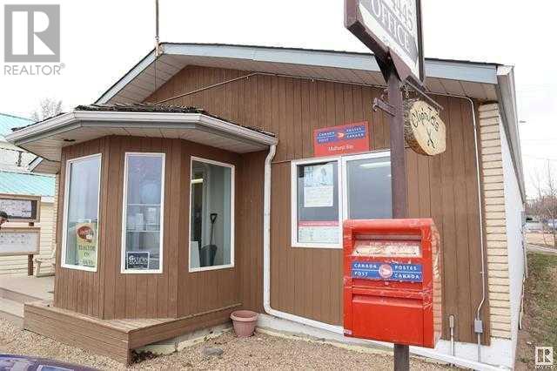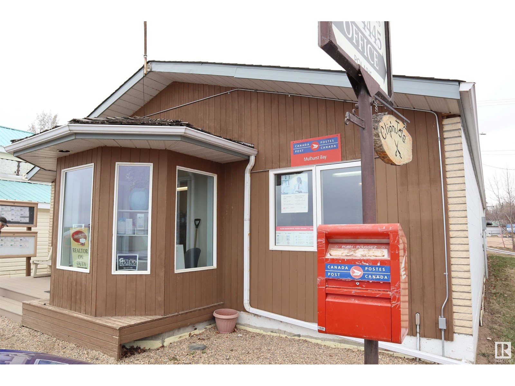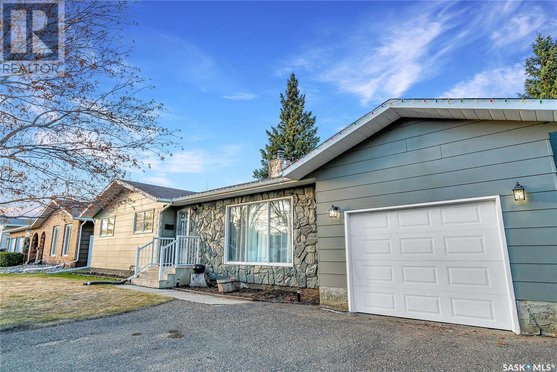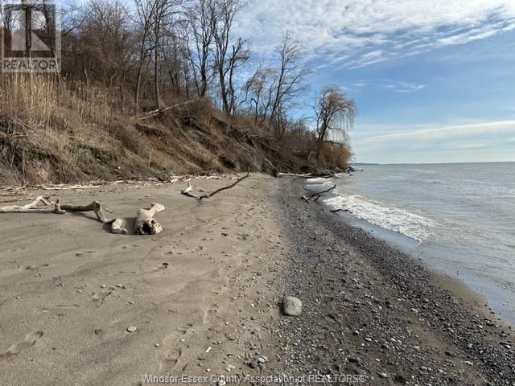1205 Queen Street W
Toronto, Ontario
Prime Location: Queen West, Toronto. Other Food Uses ACCEPTED: Now is your chance to own one of Queen Wests most talked-about restaurant location. A turnkey, locally loved business in the heart of Toronto's vibrant Parkdale community. What You're Getting...Professional Kitchen fully Equipped, Incl ecologically designed unit hood - Established restaurant with an excellent reputation & strong online presence, Beautifully designed dining space, High-traffic location surrounded by trendy bars, cafés, and shops, Steady flow of regulars and walk-in customers alike, Growth potential for delivery, catering, events, and more, Whether you're an experienced restaurateur looking to expand, or a passionate entrepreneur ready to make your mark in Toronto's dynamic food scene, you can pick a restaurant concept of your choice and make it the perfect recipe for success. Don't miss this rare opportunity to own a slice of Queen West! Rent $7331.90 monthly incld TMI/HST - 4 years left on Lease - Landlord willing to Extend. Liquor License Transferable. Basement included. 30+Occupancy seating. Located between 4 different stations with a streetcar that stops right in front of the building. Rear loading zone available, perfect for deliveries. (id:60626)
RE/MAX Noblecorp Real Estate
101, 165 South Ridge Drive Se
Medicine Hat, Alberta
Welcome to #101, 165 Southridge Drive SE—an updated end-unit townhouse that’s move-in ready and packed with value. This bright and modern home has seen tons of improvements in the last year, including fresh paint from top to bottom, new flooring, updated LED lighting, two new windows, and all-new window coverings. The kitchen features stainless steel appliances (including a brand-new dishwasher). It flows into a dedicated dining area and a good-sized living room with large windows, vaulted ceilings, and a gas fireplace. (The upper window has been tinted.) The main floor also includes a 2-piece bathroom and a convenient laundry room with a washer and dryer. Upstairs, you’ll find three spacious bedrooms and a full bathroom that’s been updated with a new vanity and toilet. The basement offers a large family room and storage, plus plumbing is already roughed-in if you want to add an additional bathroom. Enjoy peace of mind with the updated major components: furnace inspected and running great, ducts professionally cleaned and sanitized, central A/C (2021), hot water tank (2022), and shingles (2021). Outside, you’ve got a fully fenced, low-maintenance yard, a single attached garage, and additional street parking right out front. Condo fees are just $325/month and cover exterior maintenance, landscaping, snow removal, garbage, and reserve fund contributions. There are no age restrictions, and pets are allowed with restrictions. This home is perfect for first-time buyers, downsizers, investors, or anyone looking for an easy, turnkey option in a great location. Call today to view! (id:60626)
River Street Real Estate
290 Main Road
Hermitage, Newfoundland & Labrador
The scenic south coast of the island is where you will find this beautiful custom built home at 290 Main Road in Hermitage. Enjoy morning coffee on your front 8x30 deck with vinyl railing overlooking the scenic rolling hills in the distance. Other special exterior features include paved driveway, front landscaping , 12x20 storage shed, and rear 8x16 deck with pergola to help beat the afternoon heat. As you enter the interior of the home you see pride of ownership as soon as you open the door. You are greeted by a bright spacious foyer, wide hallways that bring you to the nucleus of the property, the open concept kitchen, dining & living room space. The living room has cathedral ceilings, built-in entertainment center with electric fireplace, multiple windows providing ample natural light and views. Custom kitchen contains granite countertops, large island for meal prep, ceramic backsplash, white kitchen cabinets, stainless steel appliances, large walk-in pantry and coffered ceilings. The home also has large primary bedroom with coffered ceiling as well, walk-in closet, large ensuite with his/her bathroom vanities. The remainder of the home has spacious second bedroom and laundry strategically placed at the rear of the home just off the mudroom area. The home has hardwood flooring and laminate throughout. Some other special features of the home is 200amp electrical service, hot water on demand , generator back up system for power outages, comes with all furniture and undeveloped basement for future development. Don't let this hidden gem pass you by! (id:60626)
Royal LePage Generation Realty
311, 1715 35 Street Se
Calgary, Alberta
Discover the perfect blend of comfort and style in this spacious 980 square foot apartment, featuring 2 bedrooms and 2 bathrooms. This thoughtfully designed unit has been meticulously cared for and offers an inviting open-concept living area that is perfect for entertaining or simply relaxing after a long day. The cozy fireplace adds warmth and charm to the living space, creating the ideal setting for those chilly evenings.The kitchen seamlessly connects to the dining and living areas, making it easy to host gatherings with family and friends. The primary bedroom is a serene retreat with a private ensuite bathroom, offering both convenience and privacy, with its own door to the spacious balcony. The second bedroom, generously sized, is located next to the second full bathroom, perfect for guests or as a home office.Step outside onto the private balcony, an ideal spot to enjoy your morning coffee or unwind with a glass of wine in the evening. The unit also includes in-suite laundry for added convenience.Why rent when you can own! Schedule your viewing today and experience all that this wonderful property has to offer. (id:60626)
Exp Realty
11503 86 St Nw
Edmonton, Alberta
This well maintained 2 bedroom, 1 bath beauty will wow you as classic meets modern. Newer windows, upgraded entry doors, new washer, original hardwood, mouldings, kitchen, stainless steel appliances and upgraded plugs and switches are a few of the wonderful features that this property exudes. Vintage fireplace insert, a heated entrance, upgraded light fixtures, and a claw tub will tantalize the senses. A corner lot that features an oversized double garage and driveway, newer fence, newer front porch and rear deck make this a fantastic property! The use of space is wonderful and the unspoiled basement allows you to develop the basement yourself as well as provide additional storing of accumulated things that need a home. A newer kitchen, and stainless steel appliances give modern touches of flair. This fine home needs an equally fine home owner! Walk to the Commonwealth, LRT, or Rexall. This home is truly a vintage beauty that you'll fall in love with! (id:60626)
Maxwell Challenge Realty
6 & 8 Earl Ave
Dryden, Ontario
Fully Leased Downtown Mixed-Use Building w/ Retail & 2-Bed Rooftop Apartment Discover a prime investment in the heart of Downtown Dryden on Earl Avenue, conveniently situated near a variety of amenities, including retail shops, banks, and office buildings. This versatile property spans approximately 2,000 square feet and features a well-designed main level, divided into two thriving retail units: a hair salon (600 sq. ft.) and a dog grooming business (400 sq. ft.), both sharing a 2-piece bathroom. On the second level, enjoy a spacious, contemporary 2-bedroom apartment that boasts rooftop access, complete with a private patio and sunroom—perfect for relaxing or entertaining. The unfinished basement houses essential mechanical components while also offering potential for additional revenue. With separate keyed access, this space can be utilized for tenant storage or rented out to generate extra income. Don’t miss this incredible opportunity to invest in a dynamic commercial property that combines business potential with residential appeal! **Commercial financing may be required for purchase of this property (id:60626)
Sunset Country Realty Inc.
3419, 4641 128 Avenue Ne
Calgary, Alberta
This could be the one! Interior corner unit in Skyview Landing offering rare value, with nearly 700 sq. ft, this bright and inviting 2-bedroom, 1-bathroom condo is perfect for first-time buyers or investors looking for a move-in-ready opportunity with quick possession available. The open concept layout features a spacious living and dining area, perfect for relaxing or entertaining, and a beige kitchen complete with granite countertops, a stainless steel appliance package, cabinet storage, and a breakfast bar. Enjoy the natural light streaming through large windows and sliding glass doors that open onto your private balcony with open sight lines. Additional features include in-suite laundry, a 4-piece bathroom with tub/shower combo, and a titled underground heated parking stall (Stall 754) in a secure parkade with separate bike storage. The well-managed building offers low condo fees and great amenities, including a fitness room, day care, intercom, two elevators, and plenty of visitor parking. Located in Skyview Ranch with quick access to Stoney and Metis Trail, and close to shopping, restaurants, schools, and more, this is the one you’ve been waiting for! (id:60626)
RE/MAX Real Estate (Mountain View)
67, 99 Arbour Lake Road Nw
Calgary, Alberta
Welcome to this well maintained and move-in ready 2004-built home in Watergrove Mobile Home Park, one of the newest homes currently available in this well-established 45+ community. Offering 1,216 sq ft of comfortable living space, this 3-bedroom, 2-bathroom home is located on a desirable corner lot on a quiet cul-de-sac, with convenient access to a nearby walking path. The sunny south-facing deck provides the perfect spot to enjoy your morning coffee or unwind in the afternoon sun. Inside, the home features a bright and functional layout with a skylight over the main living area, a spacious kitchen with ample cabinetry, and a large primary bedroom complete with a walk-in closet and private ensuite. Thoughtful updates include a brand-new furnace and central air conditioning (2024) and new shingles (2021), offering peace of mind for years to come. Located in Watergrove Mobile Home Park in Arbour Lake, residents enjoy a clubhouse, fitness center, hot tub, library, and a friendly, social atmosphere—just minutes from Crowfoot shopping, restaurants, and transit. This is a rare opportunity to own a newer home in the park that combines value, location, and important mechanical upgrades all in one. Book you showing today before it's too late. (id:60626)
Real Broker
480 Pine Cone Road
Skead, Ontario
Welcome to one of the most beautiful spots along the shores of Lake Wanapitei. This 2.5-acre lot offers an unparalleled opportunity to build your dream home in a prime location surrounded by natural beauty. Enjoy panoramic views of the North River, Wanapitei Island, and Maclennan Island, creating a picturesque backdrop for your future home. Imagine enjoying water activities, fishing, and leisurely boat rides right from your own backyard. Seller put in a new driveway last year. Call today to schedule a viewing and start envisioning the possibilities. (id:60626)
RE/MAX Crown Realty (1989) Inc.
615 - 2000 Jasmine Crescent
Ottawa, Ontario
This affordable three-bedroom condo, featuring fresh new improvements completed in June 2025, currently rented month-to-month at $1,440 (utilities included in the condo fee), this place is perfect for first-time buyers, downsizes or investors. It features indoor parking (Space #6), in-unit storage, and laundry facilities in the building with commercial washers and dryers. Additional storage lockers can be rented from the condo corporation. Amenities include an indoor saltwater pool, sauna, party room, and fitness centre. The condo fee covers heat, electricity, water, building insurance, caretaking, management, and recreational facilities, offering exceptional value., Flooring: Ceramic, Flooring: Laminate (id:60626)
Synercapital Investment Realty
1331, 2395 Eversyde Avenue Sw
Calgary, Alberta
Welcome to this bright and clean 2 bedroom plus den condo located in the desirable community of Evergreen. This well-laid-out unit features brand new flooring and fresh paint throughout, giving it a crisp, refreshed feel. The south-facing balcony overlooks a green space, offering more privacy. The functional layout includes a comfortable living area, a versatile den—perfect for a home office or extra storage—and convenient in-suite laundry. The unit comes with one titled underground parking stall. Situated in a well-maintained building, you're close to schools, parks, shopping, and have quick access to the ring road. Condo fees include heat, electricity, water and sewer. (id:60626)
Maxwell Canyon Creek
1313 G Avenue N
Saskatoon, Saskatchewan
In 2017 a second level was added with main floor renovations. 3 bedrooms and 2 baths on second floor plus laundry . The main floor has large living room , Dining room, Kitchen and a 2 pc bath. All Appliances are included . The sellers are slowly repainting the house and the yard is being cleaned. With newer flooring and some paint this could be a great family home . There is room in the back yard for a future garage. Vinyl siding , Metal roof . (id:60626)
Royal LePage Saskatoon Real Estate
19 Kilimanjaro Drive
Loyalist, Ontario
Rare opportunity to build your dream home in Loyalist Shores. Lot 20 offers a generous 47x100-foot lot in a fully serviced, newly developing subdivision in the heart of Amherstview just minutes from Kingston. This brand new neighbourhood blends quiet residential living with unmatched convenience, located steps from the upcoming school redevelopment directly across the street and minutes from a revitalized community recreation centre, waterfront parks, and everyday amenities. With full municipal servicing to be completed by late 2025, this lot will be ready for closing and construction at that time, making it the perfect window to plan and design your custom home. Don't miss this chance to secure a premium lot in one of Kingstons most promising new communities. (id:60626)
Exp Realty
239, 300 Marina Drive
Chestermere, Alberta
Welcome to Chestermere Station – where everyday living meets unbeatable convenience. This bright and well-maintained middle-floor 2-bedroom, 1-bath condo offers a functional open-concept layout that makes the most of its space and natural light. The living room is perfect for relaxing or entertaining and connects effortlessly to a stylish kitchen featuring modern finishes, generous cabinetry, and all the essentials you need.Both bedrooms are spacious and filled with natural light, offering flexibility for a home office or guest space. The four-piece bathroom is centrally located, making it easily accessible while still providing privacy. You’ll also appreciate the in-suite laundry — always a game changer — and a covered balcony, ideal for enjoying summer evenings or your morning coffee.You're just steps from a variety of shopping and dining options, with everything you need close by — and best of all, Chestermere Lake is less than a 5-minute walk away, giving you access to beautiful scenery, walking paths, and seasonal recreation.Whether you're a first-time buyer, downsizer, or investor, this is a smart opportunity in a well-managed complex. Book your showing today and see what Chestermere Station living is all about. (id:60626)
Hope Street Real Estate Corp.
109, 130 25 Avenue Sw
Calgary, Alberta
Welcome to your perfect urban retreat in the heart of Mission, one of Calgary's most vibrant and walkable communities. This charming 2-bedroom, 1-bathroom condo offers the ideal blend of city living and natural beauty, just steps from the Elbow River and its scenic walking pathways. Enjoy the convenience of being within walking distance to the trendy restaurants, cafes, bars, and boutique shops of 4th Street, with the Stampede Grounds and downtown offices just minutes away—making your daily commute and lifestyle seamless. The unit features a bright and functional layout with a southeast-facing patio that captures the evening sunlight, perfect for relaxing after a busy day. Inside, you'll find in-suite laundry for added convenience, along with a renovated interior that suits both first-time buyers and savvy investors. The building is pet-friendly and includes an assigned underground parking spot for added security and comfort. Whether you're a young professional looking for a central location or seeking a solid investment opportunity, this condo checks all the boxes. Don’t miss your chance to live in one of Calgary’s most sought-after neighbourhoods. (id:60626)
Century 21 Bravo Realty
#102 10837 83 Av Nw
Edmonton, Alberta
Perfect for Students! Steps away from the University of Alberta, and the University Hospital, William Off Whyte is a trendy boutique building in one of Edmonton’s best communities. This unit has a MASSIVE PATIO surrounded by trees, big enough to enjoy outdoor dining! With the most desirable color package featuring light wood cabinets and mocha floors, this unit also boasts AIR CONDITIONING, 9' ceilings, titled UNDERGROUND PARKING, quartz countertops, gas stove, honeycomb backsplash, upgraded lighting, luxury vinyl plank flooring and stainless appliances. There is also ample in-unit storage with a large laundry room and walk in closet in the bedroom. Reasonable condo fees make this building a good investment for first time buyers or investors. (id:60626)
Mcleod Realty & Management Ltd
5 Longyear Road
Falconbridge, Ontario
Welcome to 5 Longyear Road, a beautifully laid-out, true 3-bedroom home that offers comfort, functionality, and room to grow. Whether you're starting a family or looking to downsize without compromise, this home checks all the boxes. Enjoy peace of mind with a fully fenced backyard - perfect for kids and pets to play safely and freely. The detached shed and full basement provide abundant storage options, keeping your living space clutter-free and organized. Located in the heart of Falconbridge, outdoor enthusiasts will love the nearby nature trails and green spaces - ideal for hiking, biking, and year-round adventure. Plus, with Sudbury Airport just minutes away, travel is always convenient. This home is attractively priced and won't last long - a fantastic opportunity for buyers looking to invest in a peaceful, well-connected neighbourhood. Don't miss your chance to call this lovely property home! (id:60626)
Century 21 Integrity
4706 45 St
Bonnyville Town, Alberta
Welcome to your new home! This charming bungalow is nestled in a wonderful neighborhood that's perfect for family living. Comfortable main floor plan featuring a warm & inviting living room with wood feature wall & brick-faced wood fireplace, perfect for cozy evenings. Charming & bright kitchen offers potential for customization & separate formal dining. 5 bedrooms & 2 bathrooms, ensuring plenty of space for everyone. Full basement has been thoughtfully developed & includes a second kitchen, rec room, laundry facilities, an office, ample storage space & cold room. Over the years, the property has seen various upgrades, including some flooring, shingles, hot water tank, high-efficiency furnace & siding. Huge lot is partially fenced & landscaped with mature tree, flower beds, extra parking off back alley & a detached double garage with newer roll-up doors & a concrete front driveway. Great location close to elementary school, swimming pool, parks & shopping. Convenience & Comfort. (id:60626)
RE/MAX Bonnyville Realty
1244 Fourth Chute Road
Bonnechere Valley, Ontario
Discover the charm of this adorable cabin inspired home, ideal for those seeking a peaceful retreat or a lucrative investment opportunity. This cozy house boasts a Regency woodstove and a propane heater, ensuring you stay warm and comfortable during the winter months. Enjoy the tranquil sounds of the rushing rapids from the back deck, perfect for morning coffee or evening relaxation. Nature lovers will appreciate the short walk to the stunning Bonnechere Caves, adding an adventurous touch to this picturesque setting. Located just minutes from the town of Eganville, which offers all the amenities you need, and only 20 minutes from the beautiful Lake Clear, this property combines convenience with natural beauty. This home offers excellent potential as an Airbnb rental, attracting guests year-round with its unique charm and prime location. Don't miss out on this rare opportunity to own a delightful home with endless possibilities. Please allow 24 hour irrevocable on all offers (id:60626)
Exit Ottawa Valley Realty
2377 Queen Street E
Toronto, Ontario
Very Popular Toronto Cafè And Eatery, Oro. This Owner Brings Years Of Experience In Culinary Perfection From Italy To Toronto. Oro Cafè And Eatery Is Made In Italy And Offers, Roman Pizza, Gelato, Muffins, Cookies, Italian Desserts, Espresso And Some Of The Best Coffee From Around The World. Located In The Vibrant Beaches Neighbourhood Oro Caters To Families, Schools, The International Jazz Festival, Street Events, Tennis Club, Beach Goers And More. Fabulous Prime Location On Queen Street East With Corner Location And Low Rent In A Fully Renovated Space. Over $300,000 In Commercial Grade High End Appliances. Indoor And Outdoor Seating. A Brand New Outdoor Patio With Tables, Chairs And Umbrellas. 4-10 Employees, Very Highly Rated, Open 7 Days A Week And Very Successful In The Community. Own Your Own Coffee Shop Without Purchasing Everything From New. What An Opportunity To Take Oro To An Incredible Level. (id:60626)
RE/MAX Hallmark Realty Ltd.
847 Ross Avenue Unit# 6
Sarnia, Ontario
Welcome to a home that feels like it was made just for you. This updated condo in Central Sarnia offers two spacious bedrooms, one and a half baths, and a finished rec room perfect for movie nights, your hobbies, or extra living space. New flooring runs through most of the home, adding style and warmth, while the large utility room with built-in shelving keeps everything organized and out of sight. Step outside to your private patio, secluded and serene, the perfect spot to unwind, or enjoy the company of others. This well-maintained home is ideal for first-time buyers, downsizers, or anyone seeking a move-in ready lifestyle with minimal upkeep. With condo fees of just $295 per month covering water, property management, and insurance, easy and affordable living starts here. (id:60626)
Exp Realty
847 Ross Avenue Unit# 6
Sarnia, Ontario
This charming & cozy condo is a must-see! With countless updates & tastefully decorated in modern decor, you will feel right at home when you walk in. Enjoy a turn-key home with maintenance free living in central Sarnia close to everything! Whether you're a first time home buyer, empty nester, or investor - this is the perfect property for you. Enjoy some peace and quiet on the patio off of the dining room. Perfect for entertaining guests or enjoying the weather. Low condo fees ($295/mo) include water, property management and insurance. Don't miss out on this adorable home - call today for a private showing. (id:60626)
Exp Realty
20 Chestnut St
Sault Ste Marie, Ontario
Updated kitchen and bathroom, beautiful flooring thru out 2&1 bedroom home well cared for. Recently insulated attic to R50 and basement walls with insulation. Sellers have cleaned up backyard removed trees re-built shed and have a new shed installed in partially fenced yard. Updated windows and hi eff gas furnace. Available for a quick close and furnishings can be negotiated. (id:60626)
Eric Brauner Real Estate Brokerage
1 - 360 Queen Street E
Centre Wellington, Ontario
Charming 1-Bedroom Condo in the Heart of Fergus Steps from Downtown! Discover this beautifully updated 1-bedroom, 1-bathroom condo, perfectly situated in the heart of Fergus, ON. Located on the lower level, this 510 sq. ft. unit offers a cozy yet functional living space, ideal for first-time buyers, downsizers, or investors. Enjoy the convenience of being just steps from downtown, with easy access to shops, restaurants, and community events. Confederation Park is right across the street, offering a scenic riverside setting perfect for leisurely walks, fishing, or simply unwinding in nature. Plus, top-rated schools and local parks are all within walking distance! With modern updates and a move-in-ready appeal, this property is a fantastic opportunity for comfortable living or as an investment. Don't miss your chance to own a slice of Fergus charm. (id:60626)
Century 21 Excalibur Realty Inc
1800 Columbia Court Unit# 82
Windsor, Ontario
Attention investors and first time home buyers. It's time to view this 2 bedroom condo located in beautiful South Windsor, close to schools, parks and all conveniences. This property is rented month to month. main floor offers family room, kitchen, eating area. Second floor offers 2 bedrooms, full bath. Basement offers laundry room, area for storage and space to create a family room. tenant pays $1,169.56 & is month to month (id:60626)
Manor Windsor Realty Ltd.
688 Morrison Road
Sydney, Nova Scotia
Welcome to this charming two-bedroom, two-bath home nestled on a sprawling 7.38 acres of picturesque land. The main level features a welcoming living room that flows seamlessly into an open-concept dining room and kitchen, perfect for entertaining family and friends. A full bath on this level adds convenience for guests. As you ascend to the second level, you'll find two bedrooms, complemented by a second full bath, providing ample space and privacy for everyone. The partially developed basement offers additional living space, ideal for a home office, playroom, or extra storage. Outside, the expansive property boasts a garage, perfect for storage and hobbies, along with an inviting above-ground pool for those sunny days. A fenced-in area provides a safe haven for children and pets to play freely. This home is a perfect blend of comfort and outdoor living, making it an ideal retreat for families and nature lovers alike. Don't miss the opportunity to make this serene property your own! (id:60626)
Coldwell Banker Boardwalk Realty
205 Buzdygan Street
Espanola, Ontario
Spacious Family Home with Great Potential This 1260 sq.ft. two-storey home with an attached garage offers a fantastic opportunity for families or investors looking to add value with some updates and care. The main floor features a functional layout with a bright living room accented by a bay window, a separate dining area, well-sized kitchen, and a convenient 2-piece bathroom. Upstairs, privately tucked away, you’ll find three bedrooms and full bath. Plenty more space and potential with a full partially finished basement. Situated in a family-friendly area, this home is ready for a fresh start and new memories. With some work and vision, this property could offer a strong return on investment and become your warm, welcoming home for years to come. Call today! (id:60626)
Your Move Realty Inc.
246 Pinnacle Drive
Grande Prairie, Alberta
Welcome to this tastefully updated 2-bedroom, 1-bathroom end-unit townhouse offering approximately 973 sq ft of refined living space. Say goodbye to stairs—this bungalow offers a spacious, open-concept floor plan all on one level including main floor laundry providing accessible living. From the moment you step inside, you’ll be greeted by freshly painted interiors, custom blinds throughout, and an inviting main floor designed for both comfort and style. The spacious living area flows seamlessly into a well-appointed kitchen featuring motion sensor light strips and a speed bake oven—perfect for the home chef. Two sunlit bedrooms provide serene retreats and share a full bath completing the main floor. The thoughtfully framed basement—with nearly complete electrical, plumbing, and a functioning bathroom—presents a rare opportunity to create a fully customized lower-level sanctuary, home office, or additional suite. Additional highlights include a brand-new washer, no HOA fees, new security system installed and a prime location ideal for first-time homeowners, savvy investors, or renovators with vision. With solid bones and remarkable upside, this home is more than move-in ready—it’s the canvas for your next chapter. Opportunities like this are rare—schedule your private showing today and experience the charm, value, and promise of this exceptional property. (id:60626)
RE/MAX Grande Prairie
618 2nd Avenue
Cudworth, Saskatchewan
Move-In Ready Family Home in Cudworth! This beautifully updated family home in the heart of Cudworth is ready for you to move in and enjoy. Step onto the charming covered veranda — perfect for morning coffee or relaxing evenings — and feel instantly at home. Inside, the main floor features stunning updated flooring and a gorgeous kitchen with modern cabinets that combine style and functionality. Numerous upgrades throughout the home include newer exterior doors, windows, and a newer garage door, all contributing to a fresh, contemporary feel. Outside, the 24x26 detached heated garage (built in 2008) offers plenty of room for vehicles, a workshop, or additional storage. The fully finished basement provides even more living space with a large family room, an additional bedroom (window not egress), a 3-piece bathroom, and ample storage options. This well-maintained, move-in ready home has everything your family needs. Call your REALTOR® today to book your private showing! (id:60626)
Royal LePage Saskatoon Real Estate
1272 3rd Avenue
Valemount, British Columbia
Here is the perfect family starter property with the cutest curb appeal. The minute you walk into the home you feel like you've stepped into your cozy cabin miles away from town but really you are located on a quiet family friendly street just a few blocks away from the downtown shops. Everything you need is on the main floor for convenient living. Downstairs you will find it completely dry walled ready for your visions to complete the interior design. Front deck boasts gorgeous local mountain views and is the ideal setting for outdoor relaxation. Roof is only a year old, windows and furnace were replaced in 2016. The backyard is fenced and has a detached workshop for your handyman needs and has back alley access. This package really has it all and the best thing is it is priced to sell! (id:60626)
Royal LePage Aspire Realty
607 - 17 Eldon Hall Place
Kingston, Ontario
Step into Unit 607 a stylishly updated top-floor gem offering privacy, comfort, and convenience. With just one neighbour and laundry just down the hall (shared only with the sixth floor), this bright condo feels like your own private retreat. Perfectly situated just a short bus ride from Queens University and Kingstons lively downtown, its a smart choice for students, professionals, or savvy investors. Inside, you'll find a crisp modern kitchen with sleek flat-front cabinetry and a durable Blanco stone sink, a refreshed bathroom with a walk-in shower, cozy energy-efficient heating, and warm laminate floors throughout. Whether you're starting fresh, scaling down, or building your portfolio, Unit 607 is a sweet opportunity you wont want to miss. Hot water, parking and visitor parking also included in condo fees. (id:60626)
Century 21 Heritage Group Ltd.
884 Darling Concession 7 Road
Lanark Highlands, Ontario
Escape to this charming log cabin homestead, nestled on a peaceful and private property. Perfect for outdoor enthusiasts, this retreat offers direct access to ATV and OFSC snowmobile trails and is just a short walk from a public beach making it ideal for year-round adventure. The cabin is fully equipped with hydro, a well and septic system, making it a great fit for work-from-home professionals or anyone seeking a quiet escape. Families will appreciate the convenience of daily school bus service and mail delivery, blending rural living with modern comforts. Whether you're looking for a full-time residence, a weekend getaway, or a property with long-term potential, this unique homestead is full of opportunity. Book your showing today and experience the possibilities. (id:60626)
RE/MAX Rise Executives
304 2781 Woodbridge Drive
Prince Albert, Saskatchewan
Sun-soaked and exceptionally quiet, this southwest-facing 2-bedroom, 2-bath condo offers comfort, privacy, and durability in a solid concrete building. A rare wraparound balcony and oversized windows flood the open-concept living space with natural light from morning to evening. The spacious kitchen offers abundant prep space and storage, perfect for those who love to cook or entertain. The primary suite features a bright 3-piece ensuite with a 4-foot walk-in shower. Spacious second bedroom for guests or office space. In suite laundry area and 4 piece main bath with tub. Built for peace of mind, the concrete construction delivers outstanding soundproofing and fire resistance. Owned and immaculately maintained by the original owner, this unit is ideally located near South Hill shopping, dining, and the Rotary Trail — a perfect blend of convenience and tranquility. (id:60626)
Century 21 Fusion
211 3033 Ospika Boulevard
Prince George, British Columbia
* PREC - Personal Real Estate Corporation. What a stunning 2-bed 2-bath condo on the second floor! If you are in the condo market, this is a must-see on your list! This 2nd-floor condo has been fully renovated over the years and has a ton of awesome features. Some of the benefits of this property include in-suite laundry, elevator access, covered parking, a private sun deck, tons of natural light and an impressive amount of storage. This is a pleasure to show and a great value for the money. Move-in ready and waiting for a new owner. All measurements are approximate buyer is to verify if deemed important. (id:60626)
Royal LePage Aspire Realty
406 Richard Street
Williams Lake, British Columbia
AFFORDABLE-GREAT BEGINNING! Home featuring spacious living room, dining room, 2 bedrooms, mudroom, 4 pc bath, full basement laundry room, unfinished. Home needs many updates - sundecks, located minutes from town, large lot, needs some TLC. (id:60626)
Crosina Realty Ltd.
426 Florence Street
Temiskaming Shores, Ontario
Charming 2-Bedroom Home with Lake Views. Move-In Ready! Welcome to this delightful 2-bedroom home offering comfort, character, and a beautiful view of the lake. Step inside to find a tastefully renovated kitchen and a bright formal dining room with gleaming hardwood floors that continue into the spacious living room. A convenient 2-piece bathroom is located on the main floor. The full-window front veranda is the perfect place to unwind and take in the lake view year-round. Upstairs, you'll find two generously sized bedrooms and a full bathroom featuring a modern walk-in shower, and heated ceramic floors. Outside, the property is beautifully landscaped and includes a garden shed and a double-wide driveway. The home features natural gas heating, an air exchanger, and an unfinished basement with a dedicated laundry area. Kitchen appliances are included just move in and enjoy! Don't miss this inviting home with scenic charm and practical features!Cost for Hydro per year $1385.87. Cost for Natural gas heat per year: $1,150.40 (id:60626)
Century 21 Temiskaming Plus Brokerage
Sl 7 1260 Fair Rd
Parksville, British Columbia
Own your very own warehouse on Central Vancouver Island. Ideal for trades companies looking to establish their own headquarters. Stop wasting your money on rent and start building your net worth through ownership. 1260 Fair Rd includes 18 light industrial warehouse units, ranging from 1,000 to 1,500 sq ft each. Centrally located in Parksville, BC just minutes from the island highway, you're 25 minutes from North Nanaimo, 5 minutes from Downtown Parksville, 10 minutes from Qualicum Beach & 45 minutes to Ladysmith, Port Alberni, and Courtenay Fair Road Warehouse Park is built on 2.2 acres of prime commercial land, & offers easy access to major highways, ensuring your connections to suppliers, clients, and markets remain seamless Completed in 2006, this is a brick, block, and concrete construction project. With separate hydro meters, 18ft ceilings, commercial-grade security doors, and 14 ft roll-up garage doors. Reach out for a full information package. (id:60626)
Exp Realty (Na)
5606 Lake Drive
Mulhurst Bay, Alberta
Located on Lake Drive at Mulhurst Bay, overlooking Pigeon Lake. 2029 sq. ft. retail building built in 1994. Features 200 amp electrical, cement block walls on sides, cement foundation, wood frame construction front and back, asphalt shingles. Services include drilled well, municipal sewer, power, natural gas. Two 2 piece bathrooms, two offices, board room, lunch room with sink, fridge, microwave. Current renters are Canada Post, Real Estate office, massage therapist, hair salon and nail salon. (id:60626)
RE/MAX Real Estate (Edmonton)
5606 Lake Dr
Rural Wetaskiwin County, Alberta
Located on Lake Drive at Mulhurst Bay, overlooking Pigeon Lake. 2029 sq. ft. retail building built in 1994. Features 200 amp electrical, cement block walls on sides, cement foundation, wood frame construction front and back, asphalt shingles. Services include drilled well, municipal sewer, power, natural gas. Two 2 piece bathrooms, two offices, board room, lunch room with sink, fridge, microwave. Current renters are Canada Post, Real Estate office, massage therapist, hair salon and nail salon. (id:60626)
RE/MAX Real Estate
416 6th Avenue W
Biggar, Saskatchewan
Endless Possibilities in a Move-In Ready Package! Step inside to a welcoming main floor featuring three bedrooms, including a primary bedroom with direct access to the 5-piece bathroom. The kitchen overlooks the backyard, offering a perfect view of your outdoor oasis while preparing meals. An open-concept dining and living area creates a warm, inviting space ideal for gatherings or everyday living. Off the back entry, you’ll find a spacious mudroom with access to the main floor, basement and backyard—ideal for busy households or those who love to entertain. Downstairs, the basement has been updated. There’s ample space for relaxing, entertaining, or expanding—with plumbing already in place for a wet bar and room to add up to two more bedrooms, making this a potential six-bedroom, two-bathroom home. Head outside and you’ll find a backyard built for making memories. A large deck includes a covered area for all-weather enjoyment and a custom bar designed with space for a fridge, stereo, smoker, and natural gas BBQ. The irregular-shaped lot creates a massive yard, complete with three custom swings, an 8x12 garden shed, RV storage behind the garage, underground sprinklers in the front, and a new vinyl fence offering excellent privacy. Car lovers and hobbyists will be impressed by the oversized 2-car garage with 10’ ceilings, drive-through doors, and natural gas heat. Built with 2x6 construction and fully insulated, it’s ready for year-round use. The triple asphalt driveway out front adds even more convenience. This property offers an unbeatable combination of function, fun, and flexibility—all tucked into a thoughtfully designed home that’s ready for you to move in and enjoy. (id:60626)
RE/MAX Shoreline Realty
316486 6 Highway
Chatsworth, Ontario
Build your dream home on this almost 2.4 acre parcel of land perched perfectly between Williamsford and Chatsworth. Just 15 minutes south of all of Owen's Sounds amenities and 16 minutes from the hospital. With gentle rolling slopes, a driveway, trees and a small stone fence at parts along the borders of this property there is no shortage of opportunity. Often widespread with turkeys, deer and sand cranes you can also enjoy views of the neighbouring 100 acre neighbours property as well. Leave the hustle and bustle behind but still have proximity to everything you need at your finger tips. Only 3 minutes to Home Hardware, 4 minutes to the baseball diamond, 4 minutes to the Williamsford Community Centre for a night of curling, 6 minutes to the dirt biking facility, 12 minutes to the picturesque Ingis waterfalls, or 15 minutes to Owen Sound for all of the big box stores, Home Depot, Staples, the Brick, Walmart etc. Also popular spots are Harrison Park with their waterfalls and mini putt, or Kelso beach with their splash pad and waterfront for the kiddos or check out the many conservation areas or the Bruce Trail. Or a quick stroll directly across the street to visit the goats and pick up a jar of fresh honey. (id:60626)
Real Broker Ontario Ltd.
9705 97th Drive
North Battleford, Saskatchewan
This 1,318 sq. ft. home offers the perfect blend of space, updates, and location. Situated on a large lot in a desirable neighborhood, this property features 4 bedrooms, 2.5 bathrooms, and a single attached garage. Inside, you'll find numerous recent updates, including newer flooring throughout the main level, a fully renovated main bathroom, refreshed kitchen with updated countertops and painted cabinets, new light fixtures, and fresh paint inside and out. The sunken living room is anchored by a brick wood-burning fireplace, adding warmth and character to the space. The dining area flows seamlessly from the living room and features patio doors leading to a spacious back deck, perfect for entertaining. The kitchen offers ample counter space and cabinetry, ideal for daily living. The main level also includes three spacious bedrooms, a renovated 4-piece bathroom, and a private 2-piece ensuite in the primary bedroom. A convenient laundry area with a sink is located just off the back entrance. Downstairs, the fully developed basement boasts a large rec room, an additional bedroom, a den/office space, a 3-piece bathroom, and three storage rooms—ensuring plenty of space for all your needs. Located close to Holy Family School, Bready School, John Paul II, EMBM, and Co-op, this home offers both convenience and comfort. Move-in ready and packed with updates—this one is a must-see! (id:60626)
Dream Realty Sk
316486 Highway 6
Chatsworth, Ontario
Build your dream home on this almost 2.4 acre parcel of land perched perfectly between Williamsford and Chatsworth. Just 15 minutes south of all of Owen's Sounds amenities and 16 minutes from the hospital. With gentle rolling slopes, a driveway, trees and a small stone fence at parts along the borders of this property there is no shortage of opportunity. Often widespread with turkeys, deer and sand cranes you can also enjoy views of the neighbouring 100 acre neighbours property as well. Leave the hustle and bustle behind but still have proximity to everything you need at your finger tips. Only 3 minutes to Home Hardware, 4 minutes to the baseball diamond, 4 minutes to the Williamsford Community Centre for a night of curling, 6 minutes to the dirt biking facility, 12 minutes to the picturesque Ingis waterfalls, or 15 minutes to Owen Sound for all of the big box stores, Home Depot, Staples, the Brick, Walmart etc. Also popular spots are Harrison Park with their waterfalls and mini putt, or Kelso beach with their splash pad and waterfront for the kiddos or check out the many conservation areas or the Bruce Trail. Or a quick stroll directly across the street to visit the goats and pick up a jar of fresh honey. (id:60626)
Real Broker Ontario Ltd.
117 Turner Ave
Sault Ste Marie, Ontario
Welcome to 117 Turner Avenue, a spacious 3-bedroom, 1.5 bathroom home offering incredible potential for the right buyer. Whether you're looking for a family home, or an income-generating opportunity, this home checks the boxes. Heated efficiently using natural gas. On the main floor, you'll find three generously-sized bedrooms, a recently updated bathroom, as well as an oversized eat-in kitchen, sunroom and living room. The basement features a generously sized rec room, a full second kitchen and plenty of storage space - making it ideal for an in-law suite, or extended family living. For the summer hobbyists, you'll find plenty of space for your vegetable garden in the backyard. Enjoy the convenience of an attached carport, as well as a detached single-car garage, with additional storage space at the back - perfect for toys, tools, or your next project. Call today to schedule a viewing! (id:60626)
Exit Realty True North
804, 315 3 Street Se
Calgary, Alberta
Live in the pulse of Downtown East Village—where architecture meets atmosphere, and lifestyle is the main attraction. This bright and airy 1 bed + den, 1 bath condo impresses with soaring ceilings, south-facing floor-to-ceiling windows, and an open-concept layout that feels both stylish and spacious.Whether you’re a remote worker, creative hustler, or someone who just wants to separate business from pleasure, the dedicated den space offers the perfect work-from-home setup—without taking over your living room.Enjoy modern finishes throughout, in-suite laundry, and a spacious private balcony where you can soak in golden hour views of the Bow Tower. Titled underground parking ensures you always have a spot in the city.Across the street, Fortuna’s Row sets the standard for hidden culinary gems, while Superstore, Shoppers Drug Mart, and coffee shops are just a block away. Walk to the river paths, Inglewood, Bridgeland, Chinatown, Calgary’s Central Library, and more. Bonus: you’re steps from Bow Valley College and University of Lethbridge’s downtown campus.When it’s time to drive, you’re 10 minutes from everywhere that matters—Memorial, Macleod, Bow, and Crowchild Trails. But more than roads, this is a home for your next path forward.With titled heated parking, unbeatable location, and lifestyle-first design, this is the ideal home for first-time buyers, downsizers, or savvy investors.Make your move to East Village—where every block is a vibe, and your next chapter begins sky-high. (id:60626)
Real Broker
412 Sugar Maple Drive
Central Huron, Ontario
This is a well-shaded, tranquil setting on a spacious lot in Bayfield Pines, located just a few minutes from the Village of Bayfield. This 2-bedroom detached modular home offers ensuite privileges with both bedrooms, an open kitchen/dining/living room with a patio door to a large rear deck that is nicely shaded and overlooks a pond. The 1.5 car detached garage features a workshop in the rear section, and room for parking in the front, and features heat and hydro. There is also a wooden storage shed on the property as well. (id:60626)
Royal LePage Heartland Realty
7004 Talbot Trail
Dealtown, Ontario
BREATHTAKING 180FT WIDE 498FT DEEP LOT (IRREGULAR - APPROX 1.88 ACRE) WATERFRONT PROPERTY W/AWESOME VIEWS OF LAKE ERIE, W/199 FT WIDE (APPROX) SANDY BEACH. CORNER OF TALBOT TRAIL AND DILLAN RD. BUILD A NEW CUSTOM DREAM HOME OVERLOOKING BEAUTIFUL WATERFRONT VIEWS, GORGEOUS SUNSETS. LOT HAS NEWLY PLANTED CHESTNUT TREES & PEACAN TREES. NATURAL GAS, MUNICIPAL WATER & HYDRO CONNECTIONS AT THE ROAD, 5 MINUTES TO DEER RUN GOLF COURSE, 25 MINUTES FROM CHATHAM, 15 MINUTES FROM BLEIHEIM & 18 MINUTES FROM ERIEU. BUYER TO CONFIRM AVAILIBILITY OF ANY & ALL PERMITS, BUILDING PERMITS & SERVICES. ALL BUILDING RESTRICTIONS AND REGULATIONS SHOULD BE VERIFIED BY LTVCA & THE LOCAL MUNICIPALITY. RETIRE HERE IN THIS PEACEFUL RALEIGH TOWNSHIP COMMUNITY OR CREATE A POTENTIAL ADDITIONAL INVESTMENT INCOME. WATERFRONT IS REGULATED BY LOWER VALLEY THAMES VALLEY CONSERVATION AUTHORITY. SELLER HAS THE RIGHT TO ACCEPT OR REJECT ANY OFFERS. ALL OFFERS MUST INCLUDE ATTACHED SCHEDULE B. (id:60626)
RE/MAX Preferred Realty Ltd. - 585
46 - 22790 Amiens Road
Middlesex Centre, Ontario
Experience maintenance free living in the retirement community of Oriole Park. Enjoy your morning coffee on the covered back deck overlooking the beautiful landscaped grounds. This well-maintained home features an open concept floor plan with cathedral ceilings, kitchen with breakfast bar and gas stove, spacious living room with electric fireplace and patio doors to deck. Brand new roof! All appliances included. The master bedroom includes built in mirrored closets and drawers. Laundry room with plenty of storage. Forced air heating and portable AC unit included as well. Concrete driveway plus storage shed and additional storage under deck. Ample guest parking on site. Low property taxes! This is a fantastic opportunity for quality retirement living in a 55+ community with incredible amenities including an inground pool, pickle ball court, community centre, dog grooming, golf simulator, bistro & bar, pool table, dart board, and more. Schedule your retirement today! (id:60626)
Exp Realty

