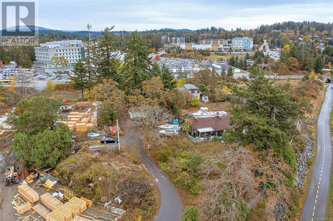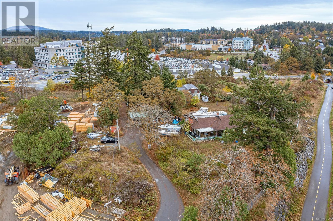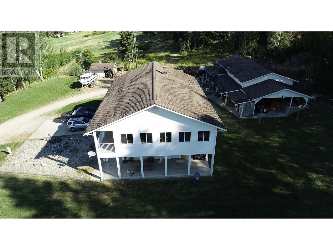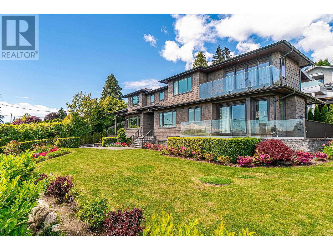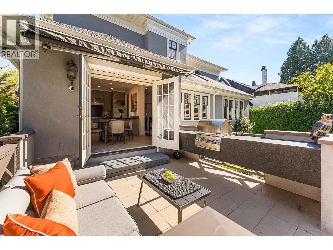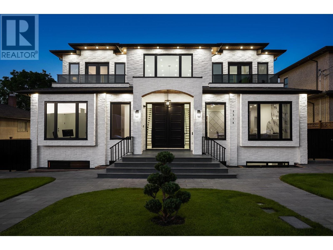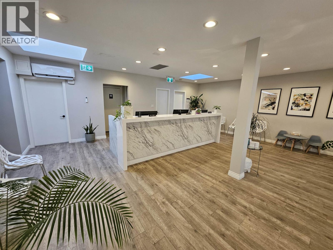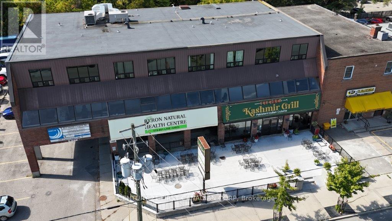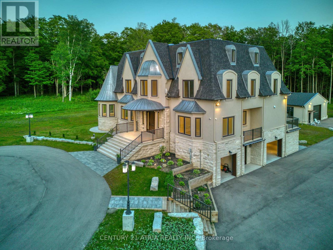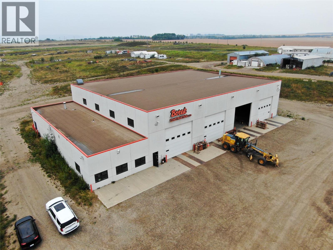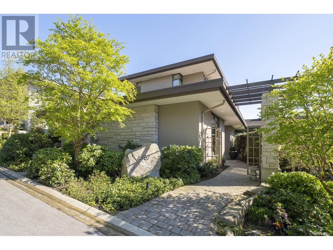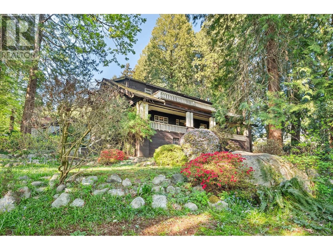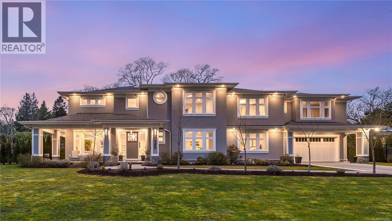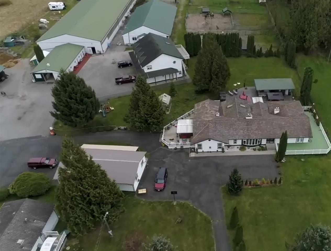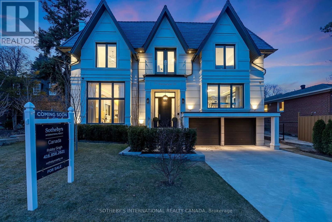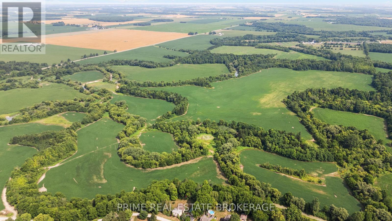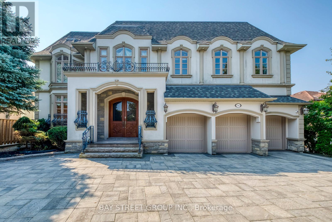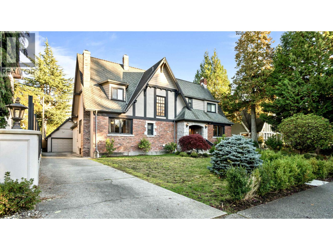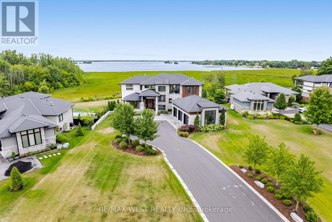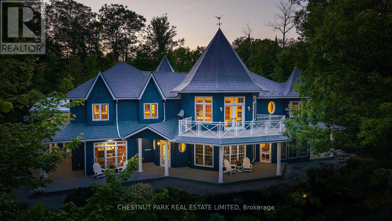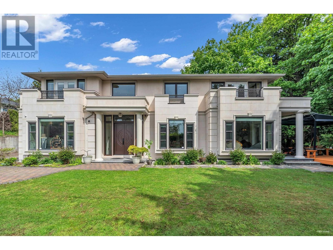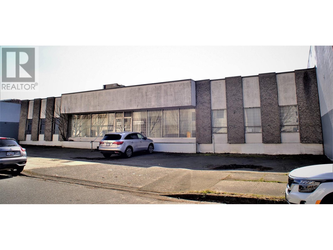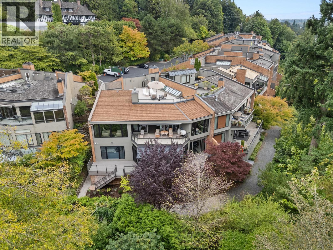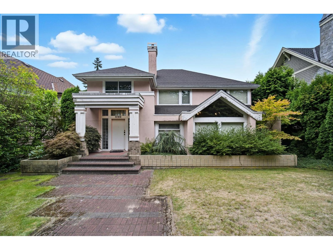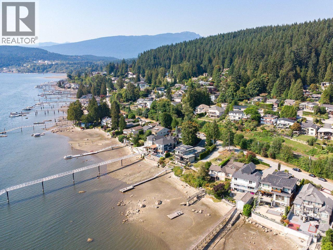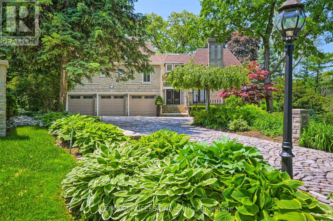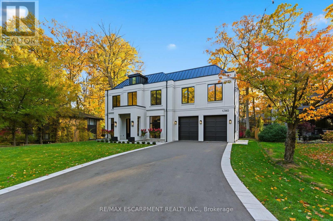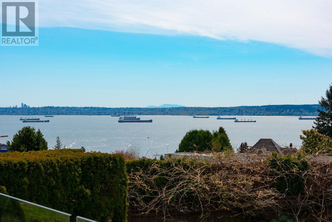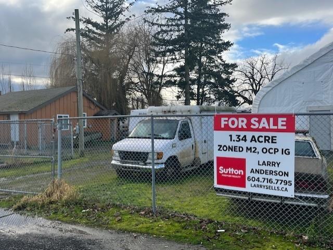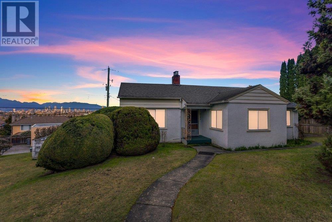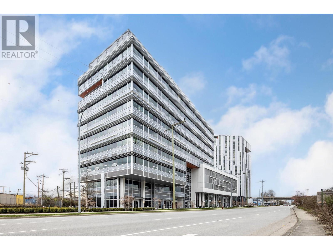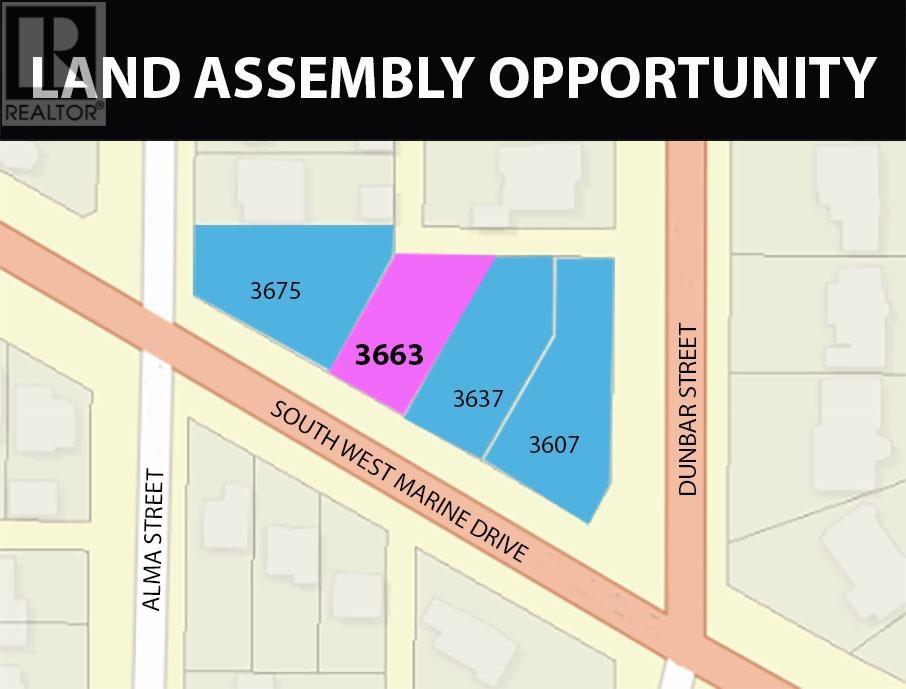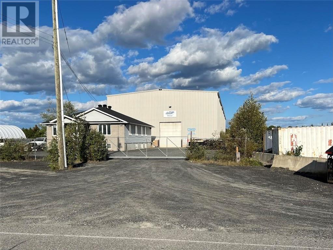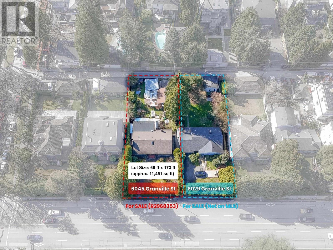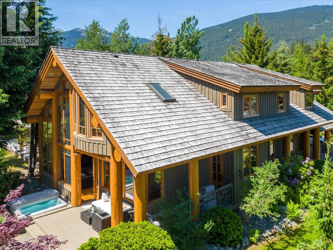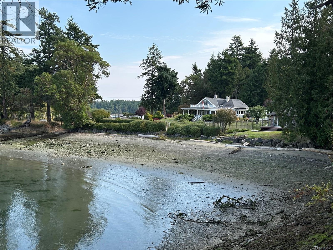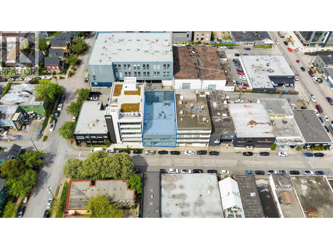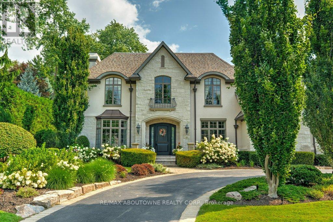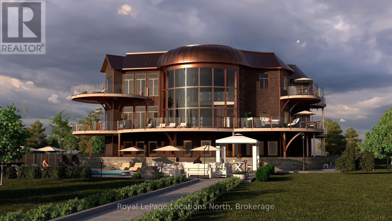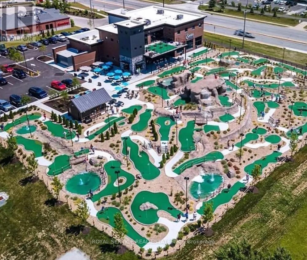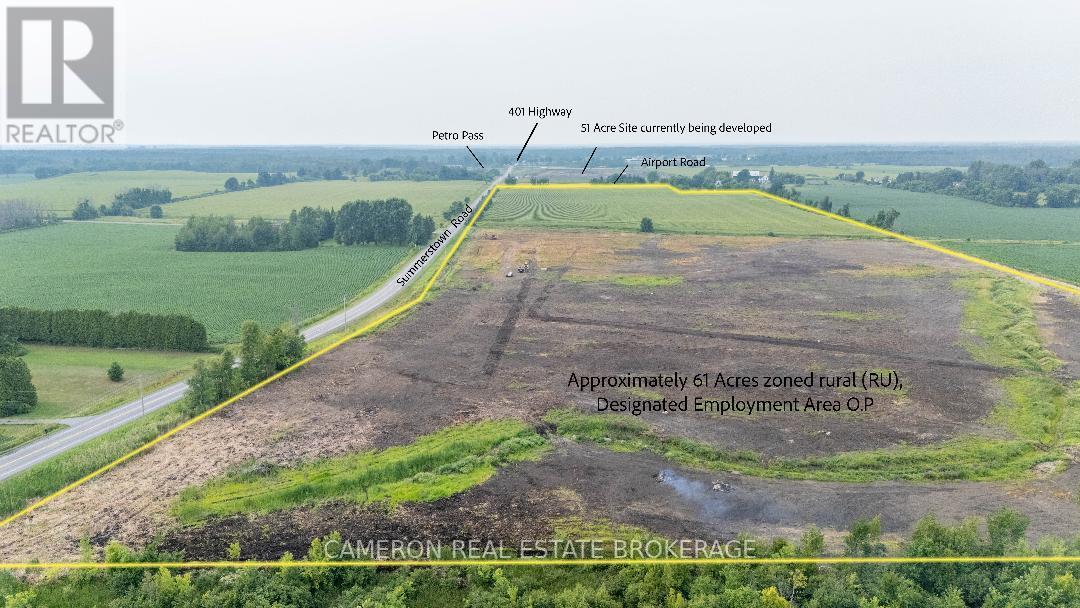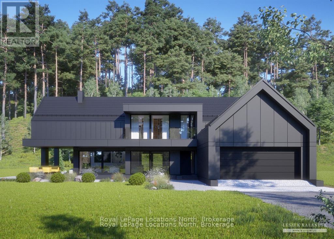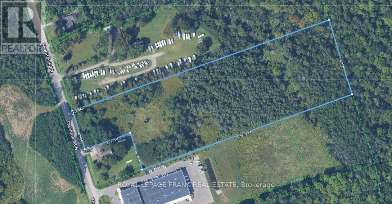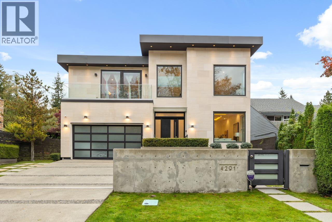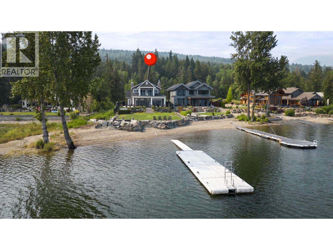5 Erskine Lane
View Royal, British Columbia
Attention Developers! We’re pleased to offer the last large development site for sale on Erskine Lane that’s perched high at the end of the road with southerly views overlooking View Royal to the Olympic Mountains. This 47,000 square foot property is designated “Intensive Mixed Use” in the View Royal Official Community Plan, which foresees commercial and residential uses in buildings up to 5 Storeys with a maximum 2.5:1.0 FSR. This site enjoys the best location and outlook for exclusive ocean view apartments on every level. Municipal infrastructure upgrades are underway to service similar development projects on Erskine Lane. Two rental houses provide holding income while development plans are formulated. Don’t miss this exciting opportunity to build a true landmark building in View Royal! Please DO NOT walk the property without a confirmed appointment! (id:60626)
Sutton Group West Coast Realty
5 Erskine Lane
View Royal, British Columbia
Attention Developers! We’re pleased to offer the last large development site for sale on Erskine Lane that’s perched high at the end of the road with southerly views overlooking View Royal to the Olympic Mountains. This 47,000 square foot property is designated “Intensive Mixed Use” in the View Royal Official Community Plan, which foresees commercial and residential uses in buildings up to 5 Storeys with a maximum 2.5:1.0 FSR. This site enjoys the best location and outlook for exclusive ocean view apartments on every level. Municipal infrastructure upgrades are underway to service similar development projects on Erskine Lane. Two rental houses provide holding income while development plans are formulated. Don’t miss this exciting opportunity to build a true landmark building in View Royal! Please DO NOT walk the property without a confirmed appointment! (id:60626)
Sutton Group West Coast Realty
3423 3a Highway
Creston, British Columbia
Exceptional Cherry Orchard with Endless Potential! This rare opportunity features a fully operational, gated cherry orchard spanning 83.3 acres across three lots. Currently, 13 acres are planted with premium varieties—Staccato, Sweetheart, and Lapin cherries—all under efficient irrigation, with an additional 23 acres ready for planting. The property includes a hay field, a section of marketable timber, and multiple functional structures to support your agricultural ambitions. The well-maintained residence includes a double attached garage and stunning mountain and valley views from the raised, covered balcony. The property boasts extensive outbuildings: a ladder storage shed, large open shed with wash bay, two spray sheds, and a wash house with two three-piece bathrooms for pickers. Plus, an almost 90' storage building with wood and RV storage, a large workshop, two enclosed storage rooms, and fully insulated cold storage/packing room with soaring 13'6"" ceilings. With gated privacy, all just five minutes from town, this orchard offers unparalleled convenience, natural beauty, and growth potential! (id:60626)
Century 21 Assurance Realty
2205 Palmerston Avenue
West Vancouver, British Columbia
Luxury Dundarave residence built by renowned local builder Paramax Homes, offering breathtaking panoramic views from Lions Gate Bridge to the city skyline, harbour, and westerly islands. With an impressive 124 ft of frontage, this 4-bed, 5-bath home is one of the best view properties in the area. The main floor features grand living and dining areas, a gourmet kitchen, connecting family room, den, and spacious wok kitchen with premium appliances. Upstairs, 3 ensuite bedrooms include a Four Seasons-style primary retreat with walk-in closet and private deck. Top-tier finishes throughout: media room, wine storage, elevator, AC, radiant heat, 2 car garage and level grass yard. Minutes to WV´s top schools and Rec Centre. 2-5-10 Home Warranty (id:60626)
Royal Pacific Realty Corp.
Royal LePage Sussex
40 Donino Avenue
Toronto, Ontario
Prime 100 x 298 Lot with 5+1 Bedrooms, 7 Washrooms, Walk-Up Basement, Inground Swimming Pool, and U-Shaped Driveway in Hoggs Hollow Ready for Your Dream Home. This lush, tree-lined property offers exceptional privacy and a rare opportunity to build your custom masterpiece, explore the potential to split the lot into two, or renovate the existing home with vintage-inspired charm into an artistic and stylish space. Surrounded by mature trees, the property provides a serene, peaceful setting with the soothing sounds of nature during the summer months. Located in the prestigious Hoggs Hollow neighbourhood, this lot offers the perfect combination of tranquility and convenience. Just steps from Yonge Street and the York Mills TTC subway station, youll enjoy easy access to top-tier schools, upscale shopping, gourmet dining, and major transportation routes. Dont miss this chance to create your ideal home in one of Torontos most sought-after communities. (id:60626)
Aimhome Realty Inc.
6339 Adera Street
Vancouver, British Columbia
Situated in one of Vancouver´s most prestigious westside neighbourhood, this elegant 4 bed, 5 bath home offers the perfect balance of timeless design & modern comfort. Expansive windows bring natural light into every corner, while thoughtful spaces provide both warmth & sophistication.The main floor is designed for family living & entertaining with a grand living room, formal dining room with fireplace, & a chef´s kitchen opening directly to the private backyard - ideal for gatherings, play, & relaxation. Upstairs, spacious bedrooms create private retreats for the whole family, while the lower level, complete with its own kitchen, bedroom, & living area, is perfectly suited for multi-generational living, in-laws, or guests.Located just minutes from Vancouver´s top public & private schools - Maple Grove, Magee, Crofton, York, Vancouver College, & St. George´s & close to parks, community amenities, and transit, this home combines lifestyle, convenience, & long-term value. Open Sat Nov 15 2-4pm (id:60626)
Dexter Realty
6210 Pearl Avenue
Burnaby, British Columbia
This exquisitely designed grand-scale home boasts 6475 SF and is situated majestically on a beautiful lot of 10,230 square feet. With 11 bed, 9.5 bath, and an array of luxurious features, this residence is truly a masterpiece. Upon entering the grand foyer with a soaring 20-foot-high ceiling, one is greeted by a double staircase leading to the expansive living and dinning areas. The residence features beautiful wood flooring, a spacious chef's kitchen equipped with premium appliances and high-end cabinetry, and over-height ceilings that enhance the exquisite design and master craftsmanship. The property offers home automation, a 2-bed suite, HRV, A/C, home theatre, wet bar, and a 3-vehicle garage. Conveniently located this property offers the perfect blend of luxury, and comfort. (id:60626)
Exp Realty
22195 Dewdney Trunk Road
Maple Ridge, British Columbia
Presenting an exceptional opportunity for investors and developers, this property offers over 27,700 square feet of prime re-development land. The highest & best use envisions a one-level commercial/retail space accompanied by the potential for 5 levels of wood-frame residential apartments, all topped off with convenient underground parking. Currently operating as a medical building, the property yields an impressive $200,000 Net Operating Income (NOI) annually, with a modest 40% lot coverage. Positioned at the high-visibility corner of 222nd & Dewdney Trunk Road, this location experiences substantial foot & vehicle traffic, enhancing its commercial viability. The property is currently tenanted with solid leases, each extending for five years, contributing to a reliable and diverse tenant mix. Whether considered as a robust revenue-holding asset or a prime candidate for immediate redevelopment, this offering promises an exciting venture in a thriving and strategic locale. Must be purchased with R2849049 (id:60626)
RE/MAX Lifestyles Realty
1288 Commissioners Road W
London South, Ontario
Prime Investment Opportunity in the Heart of London's Bustling Commercial District in Byron. Discover a lucrative investment opportunity in a strategically located multiplex building, boasting 15,915 sq. ft. of rentable space on approximately 0.5 acres of prime land. Situated on a vibrant and high-traffic street in London, this property offers a diverse mix of tenants, including commercial retail, offices, and six modern residential apartments. With over 400k invested in renovating and upgrading all residential units, hallways, staircases, and roofs in 2019, and a new balcony in front of the building, we are ensuring a contemporary and well-maintained property. A diversified tenant mix provides a steady income stream, while the professionally managed property ensures operational efficiency and peace of mind for investors. Comprehensive lease agreements and property information are available upon signing a confidentiality agreement, offering transparency and insight into the property's financial performance. Please contact the listing agent for showing details. (id:60626)
Century 21 First Canadian Corp
3225 Davis Drive
Whitchurch-Stouffville, Ontario
Privacy and nature lovers, this French-inspired masterpiece is built on 24 acres of lush, forested land. A paved, illuminated driveway lined with 16 light posts & natural stone retaining walls leads to a circular roundabout, guiding you to a truly magical home. Indulge in luxury from the moment you enter through the grand solid wood doors. Home features large format tiles, an immersive sound system throughout, and cozy fireplaces. Crown molding, face-frame cabinetry, and stunning countertops which exude timeless elegance. With spacious rooms, high coffered ceilings, and bedroom ensuites, every corner reflects quality and grandeur. This home also includes a remote-operated front gate, security cameras, and media tablets with multiple zones for easy monitoring. You'll have peace of mind with available monitoring for smoke and intrusions. Bonus Separate Standalone Heated Workshop w/ Over 1300sqft, 200amps Service, 12ft High Ceilings and 3pc Washroom, Allow You Space for Hobby & Storage. Private Driveway w/ Grand roundabout Has room for 50+ Cars, Easily Store 10+ Cars Indoors (id:60626)
Century 21 Atria Realty Inc.
9690 223 Road
Dawson Creek, British Columbia
51 acres with prime Highway access featuring a 16,000 sq.ft. insulated concrete shop with steel-reinforced floors, two 10-ton bridge cranes, geothermal heat, 3-phase power, and 4 drive-thru bays. Additional structures include a 2,400 sq.ft. wash bay, multiple Quonset and steel storage buildings, and a modular office. Approximately 11.5 acres fully fenced with well-graveled shale yard, another 11.5 acres stripped, leveled, packed, and graveled with the remaining land providing future opportunity. A turn-key industrial site. Inquire for full details. (id:60626)
RE/MAX Dawson Creek Realty
Unit 10 - 455 Milner Avenue
Toronto, Ontario
Welcome to Milner Business Park; Featuring this Prime industrial unit offering 10,253 sqft with 16' clear height, & 2 Truck Loading Docks, ideal for end users or investors. Great location in high demand industrial area with quick access to Hwy 401, a key benefit for logistics and transport-oriented businesses. Flexible E0.6 zoning can accommodate a wide range of industrial uses. The property's three access points streamline entry and exit, with ample parking spaces for your staff & clients. Vendor options for turnkey office build-outs & renovations, the space is easily adaptable to your needs. This industrial unit is a smart choice for operational efficiency and investment potential. (id:60626)
Kolt Realty Inc.
4987 Meadfeild Wynd
West Vancouver, British Columbia
Welcome to Headland Park - an exclusive enclave of West Coast inspired homes by renowned architect Russell Hollingsworth. Recently renovated to the highest standards, this stunning 3-bed, 3-bath residence enjoys beautiful ocean, city and island views. An open-concept seamlessly connects the expansive living, dining and family room areas that are surrounded by floor-to-ceiling windows which flood the home with natural light, framing the ocean views & exterior landscape while opening onto a south-facing patio-perfect for entertaining or quiet relaxation. A custom gourmet kitchen featuring Wolf & Sub-Zero appliances and a spacious center island anchor the main living space. Upstairs, the primary suite offers breathtaking views, fireplace, oversized walk-in closet, and a spa-inspired 5-piece ensuite. Additional features include ample storage, a secured 2-car garage, and extra outdoor parking. Just minutes to Caulfeild Shopping Centre, Rockridge School, Lighthouse Park & Stearman Beach. Strictly by appointment. (id:60626)
Sotheby's International Realty Canada
6376 Collingwood Street
Vancouver, British Columbia
Fabulous Locale! Rare and Generous 19,575 square ft property backing onto Point Grey Golf and Country Club. This Craftsman home has 4,250 square ft of space with 4 bedroom plus office, 3 bathroom home has solid wood floors and panelling. Vast wrap-around verandas face south with views of the greens. A wide staircase and the grand main-floor living spaces are the culmination of creativity in architecture. RS-1 zoning allows for several re Development Opportunitites! Close to Dunbar, Kerrisdale, Southlands, 4 golf courses, all the best schools and UBC. Easy to show. Please call for Private viewing. (id:60626)
Faithwilson Christies International Real Estate
3350 Weald Rd
Oak Bay, British Columbia
Welcome to 3350 Weald Rd. This new home embodies luxury & thoughtful design. Located on a private & quaint laneway that is widely considered one of Upland's best streets. Set on a beautiful 17,700+sqft lot w/west facing backyard, this elegant 2 level home, where exceptional quality is felt throughout, is sure to impress. Timeless design of the kitchen is accented by high-end S.S Miele appliances, stone countertops, spacious pantry w/additional built-ins for ample storage. Main floor offers living room, family room, media/flex room, office/bdrm & laundry/mudroom off the 2 car garage. Upstairs you will find 5 well appointed bdrms, (4 w/en-suites). The Primary bdrm offers a sitting room w/balcony overlooking the private backyard + gorgeous 5pc ensuite & walk-in closet. The Control 4 Smart Home automation, dual heat pump system, dual hot water on demand & electric car charger ensure comfort & convenience. Upstairs there is also a bonus self contained 1 bd in-law/nanny suite/office studio. (id:60626)
Engel & Volkers Vancouver Island
4084 Albion Road
Ottawa, Ontario
This is a rare chance to acquire a fully operational snow dump with existing contracts in place. The site is projected to generate approximately $600,000 in annual gross income, in addition to $8,000 per month from two established tenants.The property is fully equipped for efficient operation, featuring essential infrastructure including salt storage sheds, older small-bay industrial units (currently leased), and a front office. (id:60626)
Lennard Commercial Realty
4898 248 Street
Langley, British Columbia
Discover country living at its finest on this sprawling 20-acre estate in Langley's coveted Salmon River. Boasting 15 acres of untouched pasture, this property offers unparalleled potential for equestrian pursuits, hobby farming, or simply embracing vast open space. Beyond the fields, a spacious rancher-style home and additional income-generating structures complete this idyllic setting. Opportunity for privacy and agricultural dreams, minutes from urban amenities. Adding to its allure, a fantastic indoor riding arena currently generates $5,000 per month, providing an immediate and substantial income stream. This makes the property an exceptional investment for equestrian entrepreneurs or those seeking a multi-faceted farm. Also a potential $2200-$2800 rental income from the Mobile home. (id:60626)
Homelife Benchmark Realty Corp.
77 Bannatyne Drive
Toronto, Ontario
Welcome Home to an Extraordinary Custom-Built Home, where Modern Design meets Timeless Elegance. Spanning approximately 6,550 sq. ft. of Meticulously Finished Luxury Living space, this Home showcases Imported Stones (Marble, Quartz, Porcelain) rich Hardwood Flooring, and over $550,000 invested in additional Upgrades, creating an unparalleled living experience. Step through into the Grand Front Entrance into a space defined by Soaring Ceilings and Light-Filled Interiors. This Gourmet Chefs Kitchen is a Masterpiece, featuring High End Miele Appliances and seamlessly flowing into a Sunlit Breakfast area and an Expansive Family Room both offering Breathtaking Views of the Lushly Landscaped Backyard and Resort-Style Elevated Heated Swimming Pool. A Separate Butlers Pantry ensures Effortless Entertaining. Designed for Ultimate Comfort and Convenience, this Home Features a Private Elevator for Seamless Access across all levels. The Primary Suite is a True Sanctuary, Boasting His & Hers Closets and a Large Lavish Ensuite Designed for Pure Indulgence. The Fully Finished Basement is an Entertainers Dream, Complete with a State-Of-The-Art theatre room, separate gym, spacious recreation area, wet bar, and a walk-up to the backyard oasis with Wheelchair Access to the Breakfast Are. This is not just a home its an Architectural Statement, Meticulously Crafted for those who Appreciate the Finest Details. A Rare Opportunity to Own a Modern Gem in an Convenient setting. Don't Miss This Chance to Experience True Luxury Living in Mid Town Toronto Close to Many Major Amenities, Schools, Parks! (Shoppers, Longos, LCBO, Banks, Gas Station, Tim Hortons and much more...) (id:60626)
Sotheby's International Realty Canada
Lot 22 Cassidy Road
North Middlesex, Ontario
Incredible 276 Acre Farm on the Edge of Nairn - First Time Offered in Decades!Welcome to a rare opportunity to own a generational 276 acre farm that has been meticulously farmed and cared for by the same family for decades. Located just outside the charming community of Nairn, Ontario, this property offers approximately 190+- acres of PRIME workable land, known for producing high-yielding corn and soybean crops year after year. The land has benefited from consistent and responsible farming practices, including regular fertilizer applications to promote healthy soil and sustainable production. Whether you're looking to expand your current land base or invest in high-quality, income-generating farm land, this property checks all the boxes.In addition to the arable land, the farm features natural bushland with potential lumber value and the Nairn Creek gently winding through the property - adding both character and natural beauty to the landscape.This farm is an opportunity to secure productive land, rural tranquility, and the potential to build your dream home or continue a legacy of agricultural excellence. (id:60626)
Prime Real Estate Brokerage
56 Winchester Lane
Richmond Hill, Ontario
Prestigious South Richvale luxury awaits in this custom-built, two-storey detached residence at Yonge and Hwy 7. With over 8,000 sq. ft. of exquisitely crafted interior space, this executive home offers six plus one bedrooms, eight baths and a three-car garage set behind an elegant circular driveway. Step through grand limestone-floored foyer into a cathedral living room, where soaring ceilings and wrought-iron staircase frame an atmosphere of refined sophistication. Ten-foot ceilings on the main level flow seamlessly into a chefs dream kitchen appointed with granite counters, premium cabinetry and adjacent breakfast areaperfect for both intimate gatherings and formal entertaining. Rich hardwood floors lead to a fully appointed home office, formal dining room and powder room with exquisite detailing. Upstairs, nine-foot ceilings crown each bedroom wing. The sumptuous master suite is a private sanctuary, complete with a cozy sitting room, dual his-and-hers walk-in closets and a private terrace overlooking the south-facing backyard. Each additional bedroom enjoys an ensuite bath and ample closet space. Descend to the finished walk-out lower level, where a recreation room, media area and fitness zone extend your living space. Outside, discover a resort-style oasis: a large in-ground pool with poolside cabana, interlocked patio and manicured gardens, all framed by a south-facing exposure for maximum sun. Every detail of this home reflects superior craftsmanship and timeless elegance. Ideally located in one of Richmond Hills most coveted neighbourhoods, this estate offers unparalleled luxury living. (id:60626)
Bay Street Group Inc.
5550 Cypress Street
Vancouver, British Columbia
Elegant Tudor-style home in prestigious Shaughnessy, situated on a beautifully landscaped 10,900 sqft lot wtih excellent street appeal. This well-maintained 4,610 sqft residence offers 4 spacious bedrooms and 4 bathrooms, blending classic charm with thoughtful updates. Partially renovated in 2022 with new interior paint, furnace, and hot water tank, plus a new roof (2020). Grand foyer, formal living and dining rooms, and a covered patio overlooking the lush private garden. Walking distance to Kerrisdale Village, schools, parks, and community amenities. A timeless property offering comfort, character, and enduring value in one of Vancouver's most sought-after neighborhoods. (id:60626)
Magsen Realty Inc.
83 Navigation Drive
Prince Edward County, Ontario
Luxury living on the Bay of Quinte begins at 83 Navigation Drive. An extraordinary custom-built residence in the prestigious Watermark on the Bay community. Set on approximately one acre with breathtaking waterfront views, this architectural masterpiece offers over 7,700 sq ft finished and refined living space and an oversized 3-car garage. Built within the last five years, this home blends high-end design with advanced home automation for effortless modern living. Inside, every detail has been thoughtfully curated from soaring 10 foot ceilings and European porcelain 48" tile to wide-open living areas anchored by a walnut and glass staircase. The opulent chef's kitchen is equipped with premium Thermador appliances, including stainless steel side-by-side fridge, freezer, and wine cooler, including an induction cooktop, built-in coffee machine, double wall ovens, and more perfect for entertaining or everyday luxury. Enjoy seamless free flowing open concept living through the 22 foot ceiling height of the great room, dining area, kitchen and breakfast area all bathed in natural light with panoramic water views. The primary suite is a private retreat with a spa-inspired ensuite, heated floors, and a custom walk-in closet. Upstairs, a media lounge and additional bedrooms offer space for family and guests, while the finished walk-out lower level adds flexible living. Exquisite chandeliers, light fixtures and HeliFire 360 architectural fire features. Step outside to a covered stone terrace and swimming pool all overlooking the serene Bay of Quinte. This property is sophisticated, spacious and one-of-a-kind. (id:60626)
RE/MAX West Realty Inc.
1141 & 1123 Nu-Ne Lane
Algonquin Highlands, Ontario
A once-in-a-generation offering on prestigious Boshkung Lake in the Haliburton Highlands, this private estate blends luxury waterfront living with distinguished equestrian amenities. With over 100 acres, 440 feet of deep clean shoreline, and 7000 sq ft of thoughtfully designed space, this exceptional property offers privacy, sophistication, and natural beauty. The custom home features 4 bedrooms, including a show-stopping primary suite with fireplace, soaker tub overlooking the water, an exceptional walk-in closet, and a private deck with sweeping lake views. The elegantly appointed eat-in kitchen is a true centrepiece featuring premium appliances, custom cabinetry, expansive prep surfaces, and a sunlit breakfast area perfect for casual dining. A butlers pantry adds function and flair for effortless entertaining. The kitchen opens to an expansive dining room with additional seating and a striking fireplace, ideal for memorable gatherings. Multiple living areas throughout offer spectacular water views, and walkouts lead to maintenance-free decking that extends living space outdoors. The property features several outdoor lounging, dining, recreation and entertaining areas designed to maximize lakefront serenity and privacy. A media/games room with wet bar, home gym, and generous indoor-outdoor flow enhance year-round living. For the discerning equestrian, the estate includes a 70 x 140 indoor riding arena, multiple paddocks, and well-appointed stalls, providing the infrastructure for year-round riding, training, and care. Private trails wind through the forested acreage ideal for horseback riding, hiking, or peaceful exploration. With a 4-car garage, beautifully landscaped grounds, and complete privacy, this rare waterfront estate unites refined living, outdoor recreation, and timeless elegance in one of Ontarios most coveted lakefront settings. (id:60626)
Chestnut Park Real Estate Limited
Chestnut Park Real Estate
1835 Mathers Avenue
West Vancouver, British Columbia
First time on the market,this distinguished, custom-built residence offers an exceptional blend of timeless elegance, premium craftsmanship & everyday practicality. Perfectly positioned steps away from West Vancouver Secondary, the home is discreetly set behind mature hedging and a contemporary gated entry for maximum privacy and curb appeal. Step inside to soaring coffered ceilings, rich hardwood flooring, intricate millwork, and expansive windows that fill the home with natural light. The main level is ideal for entertaining, with seamless flow between formal and casual living spaces. Upstairs features four well appointed ensuite bedrooms, including a luxurious primary suite with walk-in closet & spa inspired bath. The lower level is fully equipped with a home theatre, sauna, abundant storage, and a versatile 2 bedroom + den suite, ideal for extended family or rental income. Additional features include radiant in-floor heating, two car garage & meticulously landscaped backyard. Open Sunday Sep 21, 2-4pm (id:60626)
Sutton Group-West Coast Realty
1642 Pandora Street
Vancouver, British Columbia
Well below Jul 2024 BC Ppty Tax Assessed Value $6.465M. Starting price $83 per Buildable SQFT or $416 per SQFT of land. Existing 1968 warehouse/laboratory w/ 8,221 SF of leaseable area. 30% of chem lab space rented monthly at $20 PSF gross. Adjacent bldgs same owner 1670 & 1636 Pandora also on MLS, use 1670 Pandora together as side wall open pass thru with dbl fire rollup gate for addtl 8,540 SF flr area. Heavy Industrial redevelopment site, 2 blks North of E. Hastings at Commercial Dr., & 3 blocks South of Port of Van. waterfront, in East Van. Site is 12,495 SqFt of land & 102 ft of frontage along Pandora St. First time to sales market in approx. 50 yrs. Present M2 zoning allows Floor Space Ratio to 5.0 times the site size (62,476 buildable SqFt) for allowed uses of manufacturing, wholesaling, transportation & storage. Site is directly across the 4 storey PS Public Storage (74k SF flr area) & directly behind the newer 7 storey SmartStop Storage (90k SF). 2021 Phases 1 & 2 Environmental Analysis done. (id:60626)
Amex Broadway West Realty
2236 Yewbrook Place
Vancouver, British Columbia
A rare opportunity to own one of just 13 exclusive residences in a coveted Westside Vancouver enclave overlooking exclusive Marine Drive Golf Club. A spacious foyer leads to a light filled living room with custom built-ins & elegant gas fireplace. The dining room, perfect for large gatherings, opens to an expansive balcony with built-in heaters and views. Completely remodelled in 2024, with oversized swim/exercise spa, new flooring, lighting, windows, and sliding doors throughout. Custom details such as beautifully crafted built-ins, private elevator & modern finishes enhance the home´s aesthetic. All new electrical and mechanical systems, an extraordinary rooftop patio with sweeping vistas, and a private 2 car attached garage+EV charging complete this truly exceptional offering. (id:60626)
Engel & Volkers Vancouver
6189 Angus Drive
Vancouver, British Columbia
***Prestigious Angus Drive location in South Granville*** Over 4300 sf custom-built house in one of Vancouver's most sought-after neighbourhoods. Situated on a 60'X138'(8320 sf) manicured and landscaped lot with beautiful trees and ample multi-level deck spaces. Grand high-ceiling foyer, oak floors, skylights providing lots of natural light throughout. Featuring entertaining size dining and living rooms, kitchen, family room, 4 bedrooms, 3 bathrooms, mudroom, den & flex room, attached double garage. Steps to Maple Grove Elementary and Magee Secondary School catchment. Point Grey Secondary, Crofton House & St. Georges private schools & Kerrisdale shopping and amenities close by. Excellent opportunity to hold, renovate or build. Some photos are virtually staged. (id:60626)
Macdonald Realty
668 Alderside Road
Port Moody, British Columbia
A Once-in-a-Lifetime Opportunity on Port Moody´s Prestigious Golden Mile.Welcome to one of the last remaining build-ready waterfront lots on sought-after Alderside-over 10,000 square ft of flat, sun-drenched land, perfectly positioned to capture breathtaking ocean views and vibrant sunsets. This rare, generational property offers the ultimate canvas to create your custom dream home complete with a pool,expansive outdoor living, and direct beach access. Extensive groundwork has already been completed, including available architectural plans and full City approvals-saving you valuable time and effort. This is truly a turnkey opportunity to begin building immediately. This property offers a lifestyle unlike any other. Wake up to the sound of waves and enjoy daily life that feels like a vacation. (id:60626)
Rennie & Associates Realty Ltd.
6a Edenbrook Hill
Toronto, Ontario
Welcome to 6A Edenbrook Hill in Lincoln Wood Edenbridge Humber Valley. This impeccably thoughtful stone estate is situated in one of Torontos most coveted enclaves overlooking St Georges Golf & Country Club. A cobble stone circular drive welcomes to the 3-car garage and an exterior that exudes a chateau inspired architectural feel. Inside opens to approx 8600sq ft of living space with soaring ceilings, bright skylights and new hardwood flooring with herringbone design complete with a new glass staircase with floating steps. A sunken family room overlooking the front terrace offers privacy and a cozy feel. Main floor office space with new custom shelves and flooring with large loft space above with panoramic windows. Sun-soaked chefs kitchen with contemporary design combines with the living area complete with a new porcelain feature wall providing spectacular views of the third hole of St Georges Golf Course. 4+1 bedroom & 7-bathroom layout includes a primary bedroom suite on the main floor with a private terrace overlooking the course. The lower level is perfect for entertaining (Canadian open?) with a complete second kitchen, bar area and games room with a walk out to the private rear garden. Gym, sauna with a wine cellar not to be missed! Timeless design in irreplaceable location! (id:60626)
RE/MAX Professionals Inc.
1380 Birchwood Heights Drive
Mississauga, Ontario
An exceptional custom-built estate by Montbeck Homes, this stunning Modern Georgian masterpiece offers over 7,500 sq. ft. of refined living in the heart of Mineola West, just 400 meters from Kenollie Public School. Set on a quiet, private lot, the home blends timeless elegance with cutting-edge design. The striking stone façade, black-framed windows, and metal roof with dormer accents exude curb appeal, while manicured gardens and an 8-car driveway complete the impressive exterior. Inside, a 26-ft grand foyer with a showstopping chandelier introduces soaring ceilings, herringbone white oak floors, and sleek Italian quartz tile throughout. The chef's kitchen is a showpiece, with a waterfall island, premium appliances, and custom cabinetry, opening to a skylit covered porch with a gas fireplace and outdoor kitchen rough-in-perfect for year-round entertaining. The two-storey great room stuns with a 26-ft feature wall, modern fireplace, and 42-bulb chandelier. Upstairs, the primary suite offers a private terrace, a custom walk-in, and a spa-worthy ensuite with heated floors. Each additional bedroom features bespoke detailing and designer finishes. Every bathroom has heated floors. The lower level with heated floors, walkout, and bath/bar rough-ins offers endless possibilities - home theatre, gym, or in-law suite. With dual furnaces, EV charging, smart home readiness, and professional landscaping, this home defines luxury living just minutes from Port Credit Village, top schools, marinas, parks, and the QEW. Experience the art of living-refined, inspired, and absolutely unforgettable. (id:60626)
RE/MAX Escarpment Realty Inc.
4231 Rockridge Crescent
West Vancouver, British Columbia
Beautiful Southwest views on this large, flat South facing property in Rockridge. 4 bedroom/5 bathroom extensively renovated home. Main floor boasts open floorplan with views and deck. Huge living/dining space with lots of windows for natural light. Gourmet kitchen and butler's pantry with second fridge and dishwasher. Main floor has 2 bedrooms (master and 2nd bed) Below you will enjoy a large rec room and 2 more ensuited bedrooms. Private yard with pool. Walking distance to Rockridge Secondary, Caulfeild Village and just a short drive to all the other amenities West Van has to offer. (id:60626)
Royal Pacific Realty Corp.
7953 Atchelitz Road, West Chilliwack
Chilliwack, British Columbia
Rare industrial zoned 1.35 acres strategically located in Chilliwack. Zoned M2 and designated for IG, general Industrial within the city Official Community Plan. Currently being used for public storage and outdoor storage. (id:60626)
Sutton Premier Realty
4180 Quesnel Drive
Vancouver, British Columbia
Developers alert. This is the best lot you can find in Vancouver west. Fantastic view of City of Vancouver and North Vancouver apear to your eyes when you step into the yard. The land is over eleven thousand sf with long side along the street. It may can be subdivided, or build multi family houses. Please call for view. (id:60626)
Pacific Evergreen Realty Ltd.
705 8400 West Road
Richmond, British Columbia
Rarely available, large 6,910 sqft office unit with spectacular water views for sale. Use could be Education,Entertainment,Health service,Hotel,Liquor primary establishment,private club, restaurant,retail, car rental, etc.Located in the prestigious International Trade Centre, a AAA Class office tower integrated with Versante Hotel and premium retail. Prime location at Bridgeport Road and No. 3 Road, offering a 15-minute drive to Downtown, 5-minute drive to YVR, and walking distance to the SkyTrain, River Rock Casino, and Richmond Night Market.The purchase includes five dedicated reserved parking stall, along with ample on-site visitor parking. (id:60626)
Panda Luxury Homes
3663 Sw Marine Drive
Vancouver, British Columbia
Prime Land Assembly Opportunity. This land assembly site falls within Tier 5 of the Transit-Oriented Development (TOD) Zoning, allowing 3 FSR up to 8 Storeys (Buyer to confirm with the City of Vancouver Planning Department). Strategically situated with quick access to private and public schools, parks, shops, public transit, golf courses and UBC. Adjacent to 3607 & 3637 SW Marine Drive (R2900899 & R2900882) and can potentially assemble up to a total of 33277 sf and 99831 buildable sf. Sold "as is where is" (id:60626)
Sutton Group-West Coast Realty
2788 Belisle Drive
Sudbury, Ontario
Modern turn-key industrial complex located in the fully serviced ""Valley East"" industrial park. It consists of a well-finished office building at the front (approx. 3,528 sq ft in total) and a large, wide open clear span warehouse at the back with 19,782 sq ft at grade level. This warehouse at the back has 16 foot overhead doors at each end, allowing for equipment / truck access to the backyard where there is ample yard space. The warehouse features over 30' ceiling clearance and two overhead 10-ton cranes. This building is vacant and available for immediate possession. Please note: We have a Phase Two Environmental Report and a Building Condition Report available to serious buyers. (id:60626)
Royal LePage North Heritage Realty
6045 Granville Street
Vancouver, British Columbia
GRANVILLE DEVELOPMENT SITE - 6045 GRANVILLE STREET IS A COV SECURED RENTAL POLICY DEVELOPMENT SITE. THIS 11,451 SF LOT (66' X 173') CAN BE COMBINED WITH 6029 GRANVILLE (SAME SIZE, NOT ON MLS) - FOR A LARGER DEVELOPMENT OPPORTUNITY. EXSISTING HOME CAN BE RENTED WHILE PERMITS AND PLANS ARE SECURED. PRIMARILY LANDVALUE-SOLD AS IS, WHERE IS. CONTACT THE LISTING AGENT FOR AN INFO PACKAGE, INCLUDING SITE RENDERINGS OF THE POTENCTIALASSEMBLED DEVELOPMENT. JUST FOUR DOORS NORTH, 5969 GRANVILLE STREET HAS APPLIED FOR REZONING FROM RS-3 TO RR-2B FOR A 5-STOREY RENTAL BUILDING (2.2 FSR) UNDER THE SECURED RENTALPOLICY, then withdrew the application and REZONED from RS-3 to R11 - with a 1 FSR TO DEVELOP A 6 Plex Strata Development. (id:60626)
RE/MAX Crest Realty
8148 Muirfield Crescent
Whistler, British Columbia
By the Nicklaus North Golf Course, you can find this beautiful 5-bedroom house. Huge log beams and stone decoration make the exterior a unique Whistler style. The open-concept kitchen, living room, and dining room face a sunny garden and can look through to the golf course. The floor-to-ceiling windows and vaulted ceiling bring abundant natural light into the living area all year around. The private hot tub and garage are must-haves in Whistler, for both owner use and tourist nightly rental purpose. Four bedrooms in the main house, plus a self-contained suite that can be incorporated into the main home. Nightly rental or owner´s unlimited use is allowed here. Golf Club, Whistler Valley Trail, mountain bike trails, and Green Lake Water Aerodrome are all steps away. Call before it is gone! (id:60626)
Angell Hasman & Associates Realty Ltd.
101 Church Bay Rd
Saturna Island, British Columbia
A Rare Coastal Legacy: This is a beautiful homestead that lives and breathes history in the Gulf Islands. Set on a spectacular 8.9-acre property with vast expanses (approximately 1,000 ft.) of sandy low bank shoreline allowing you to enjoy the beautiful sunsets from any point on the property while enjoying the serene and colourful landscape of flowers and plants located throughout. This is an unparalleled opportunity to own a living piece of history while looking confidently toward the future. Here, the pace is measured by tides and seasons—an antidote to the rush of modern life. Along with the traditional farm style main residence is a collection of outbuildings that support a true coastal lifestyle with an orchard, greenhouse, pond, and open pastures. This unique property also includes your own chapel with authentic décor that has hosted many events including engagements, christening and family events. A private guesthouse situated mere feet from the ocean provides a warm retreat for visiting family and friends. This beautiful property is a sanctuary for all kinds of nature and wildlife from seals, deer, eagles and the occasional pod of orcas swimming by. A true gem in the Southern Gulf Islands! (id:60626)
Sotheby's International Realty Canada Ssi
1223 Frances Street
Vancouver, British Columbia
Located in the heart of Strathcona, 1223 Frances Street is a freestanding industrial/manufacturing building offering approximately 9,200 SF of warehouse and office space with secure onsite parking and I-2 zoning. Ideal for an owner-occupier, the property also offers significant redevelopment upside with a maximum FSR of 3.35 in one of Vancouver's most vibrant and evolving neighbourhoods. The building features 3-phase power, abundant natural light, and a flexible two-storey layout suited for manufacturing, production, or creative use. Just minutes from downtown, New St Paul's Hospital, and the Port, the location provides unmatched connectivity for business. Surrounded by breweries, cafes, and maker spaces, this is a rare opportunity to secure a foothold in a dynamic, amenity-rich district. (id:60626)
Royal LePage Westside Klein Group
1237 Donlea Crescent
Oakville, Ontario
A True Showstopper in Morrison! Built by PCM Homes, this timeless residence offers over 6100sqft of immaculate living space, designed with elegance and attention to detail throughout. Step inside the grand foyer and discover: Formal living and dining rooms, perfect for entertaining, A gorgeous main floor office with custom floor-to-ceiling wood built-ins, Travertine stone flooring with seamless flow through the servery into the gourmet kitchen, featuring high-end Miele appliances and open concept design with the family room. Upstairs you will find 4 spacious bedrooms with vaulted ceilings, a convenient laundry room, and 3 full bathrooms. The lower level is ideal for family living and entertaining with an expansive recreation/games room, Gym and bar area with a walk-in wine room, 5th bedroom and full spa-inspired bathroom with steam shower. The resort-style backyard is the crown jewel, offering complete privacy with mature gardens, a covered porch, heated pool with waterfalls, and a cabana/change room with TV, bar area and a 2-piece bath. Additional highlights include rare 3-car garage and circular driveway, recently replaced roof, furnace, AC, alarm/security camera equipment throughout, designated Energy Star home and updated garage doors. Situated on a quiet crescent in highly sought after Morrison, close to downtown, parks, and top-rated schools. This is luxury living at its finest a home that even the most discerning buyers will fall in love with! (id:60626)
RE/MAX Aboutowne Realty Corp.
794 Dorcas Bay Road
Northern Bruce Peninsula, Ontario
A Modern Icon on the Shores of Lake Huron. There are homes. And then there are landmarks. Sculpted into the shoreline of Lake Huron, this is an architectural statement - bold, elemental, and enduring. Not built to trends, but to time. Not crafted to impress - but to awe. Set on 183 feet of private, unspoiled waterfront, this 7000 square foot estate is more than a home. The exterior is a feat of precision: a hand-forged shell of Corten Steel and semi precious Brass and Copper wrap the structure like modern armor, resting on custom engineered curved ICF foundation walls and crowned by an extraordinary curved glass façade that opens the interior to the rhythm of the lake. The overengineered steel beam decking system speaks not only to strength, but permanence. Inside form follows feeling. The sweeping custom curved window wall brings Lake Huron to your feet - its changing moods captured in glass from dawn to dusk. Every room tells its own story: five luxurious bedrooms, five thoughtfully designed bathrooms, each space curated to offer complete autonomy. A geothermal climate system offers room-by-room temperature control. Voice-activated smart features anticipate your every need - right down to the warmth of the water in your shower. There is no wasted space and no overlooked detail. Tucked seamlessly into the design, a spacious double car garage offers both convenience and discretion. Arrive by water, welcomed by your private shoreline or journey in along Highway 6. Partially constructed & to be completed by the Seller (6-8 mths to complete). The final brushstrokes are yours to choose - a rare chance to imprint your own taste on a canvas already defined by excellence. Every angle and every element is purposeful. Its a symphony of material and method, created for those who see architecture not just as shelter, but as expression. This is not luxury for show. Its luxury that lasts. Built to inspire. Built to endure. Built to be remembered. Welcome to the Edge of Forever. (id:60626)
Royal LePage Locations North
125 Port Darlington Road
Clarington, Ontario
Subject property totals 3.6 acres currently zoned M2-2 Industrial with 2 separate buildings (10k & 3k s.f.). Municipality is processing rezoning application to expand uses to include and conform to the Region of Durham Official Plan (2024) and to the Port Darlington Secondary Plan (PDSP). These expanded uses may include residential, commercial, marina & associated uses, recreational, hotel, motel, conference facilities, restaurants, tourist & cultural community facilities. NOTE: Photos of indoor/outdoor Mini-putt facility are example recreational uses only. Building # 1 is 10,000 s.f. is wide-open with 21-foot clear ceiling height. Building can be re-purposed for a variery of uses including indoor/outdoor recreational uses. This building features two 20-foot ground level drive-in doors and 400 Amp/600 Volt/3-phase electrical service. The current M2-2 Industrial zoning permits boat building, repair & indoor/outdoor storage. See Attachments for survey/site plan. Building #2 is 3,000 s.f. with 21-foot clear ceiling and two 20-foot ground level drive-in doors. M2-2 Industrial zoning permits boat building, repair & indoor/outdoor storage. Can be re-purposed for a variery of uses including indoor/outdoor recreational uses. Subject property is described legally by two (2) PINs: PIN 266460007 & PIN 266460067. See Attachments for full legal description. See Attachments for sketch of survey of subject property/site plan/location of buildings. See Attachments for page 1 of 115 pages ESA Phase II Report (full report available upon request). (id:60626)
Royal Service Real Estate Inc.
6500 Summerstown Road
South Glengarry, Ontario
DEVELOPMENT PROPERTY..+/-61 acres (vacant land /undeveloped parcel) . This site is located just off Exit 804 (Summerstown Road) in South Glengarry, Ontario less than an hours drive to the West Island of Montreal . This property is situated at the southeast corner of Summerstown Road and Airport Road, located south of the existing Petro Pass Truck Stop near Highway 401 and this +/- 61 acre site is on the opposite side of the Airport Road facing the neighbouring 51 acre site that butts on Hwy 401 at Summerstown Rd that is currently being developed and under construction at this time to construct a +/- 28,000 sq.ft state of the art Truck Stop development. Seller required 2 full business days irrevocable with any offer submitted as a listing condition. (id:60626)
Cameron Real Estate Brokerage
111 Pheasant Run
Blue Mountains, Ontario
To Be Built! Fantastic New Design on the last premiere lot of Pheasant Run! Beautifully situated at the end of the cul de sac, backing to a green space and adjacent to the 10 acre parkland. Offering 4 bedrooms and 4 baths on 2 levels along with a partially finished full basement. Now is the time to adjust the design to fit your needs! Prefer your own design ? Lot is available to purchase for $1,749,000 (id:60626)
Royal LePage Locations North
1755 Thornton Road N
Oshawa, Ontario
10.583-acre property, located in Oshawa's rapidly expanding Northwood Industrial Area, with excellent exposure on Thornton Road North. Zoned SI-A, the site offers flexible options for industrial, commercial, or employment-focused development with convenient access to Highway 407. Comprehensive Environmental Phase 1 and Phase 2 assessments were completed on July 12, 2023, and August 2, 2023, respectively. An exceptional opportunity to invest in a thriving business corridor. Please Do Not Walk The Property Without An Appointment. (id:60626)
Royal LePage Frank Real Estate
4291 W 29th Avenue
Vancouver, British Columbia
One-of-a-kind family home in a prime Dunbar location. Perfectly positioned across from Pacific Spirit Park, just steps from the prestigious St. George´s School & close to Crofton House, York House, & Lord Byng Sec. This over 4,800 sqft modern home sits on a generous 6,600 sqft lot boasting a thoughtfully designed flr plan w/5 spacious bdrms (4 beds up) & 7 baths, incl. spectacular primary suite w/double sided fireplace & spa-inspired ensuite. Bright & airy w/expansive windows & natural light, the open-concept main flr is perfect for entertaining. Enjoy a chef´s kitchen with top-of-the-line appliances & large island. Lovely private backyard. Lower level features a fabulous rec rm, home theatre, wet bar, & guest rm. AC, security system with cameras, & impeccable attention to detail throughout. (id:60626)
RE/MAX Select Properties
1801 Archibald Road Unit# 5
Sorrento, British Columbia
SHUSWAP LAKE WATERFRONT DREAM HOME! Live year-round in this high-end, custom-built waterfront home with 4,050 SqFt of luxurious living space. Nestled on the Shuswap's exclusive waterfront street of dreams, this irreplaceable home sits on a gated 5-lot subdivision, with 1400' of waterfront, making it a one-of-a-kind gem in the Shuswap Region. Plus, there's NO EMPTY HOMES TAX to worry about! This executive-style home boasts 5 bedrooms, a den, and 3 full bathrooms. Open concept living, dining, and family rooms, all offering stunning lake views & an oversized gourmet kitchen. Master suite, also on the main floor, includes a huge spa-like ensuite. Gourmet island kitchen is equipped with topof-the-line appliances, including 3 Wolf ovens, 3 Sub-Zero fridges, a Sub-Zero ice maker, and a gas stove. There's also a butler's pantry. Several outdoor entertaining areas enhance this lakeside retreat, including one fully screened area with 3-sided automatic screens & two areas that open into the home with full-width sliding windows in the living & dining rooms. Enjoy 3 fireplaces; 2 inside offering both wood burning and natural gas, and a 3rd outdoor wood-burning fireplace with its own entertaining area. Outdoor features include lawned areas, a beach, a dock, a firepit, and a lakeside hot tub offering perfect privacy with easy access. The upstairs houses a huge family room, gym area, den, 2 bedrooms with a lakeside balcony, 2 additional bedrooms, and a full bathroom. See the virtual tour! (id:60626)
Homelife Salmon Arm Realty.com

