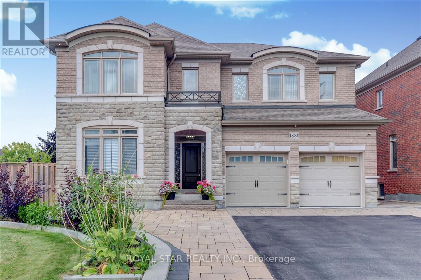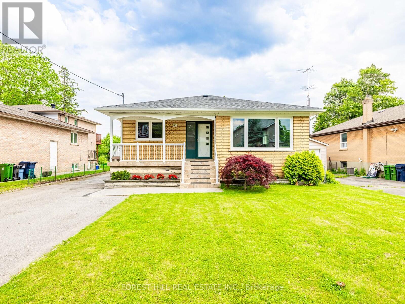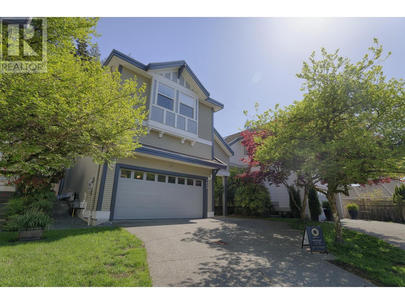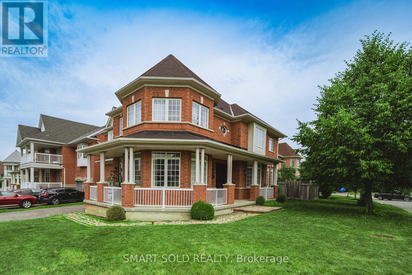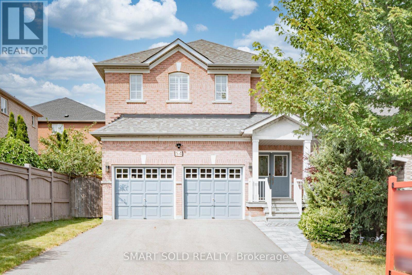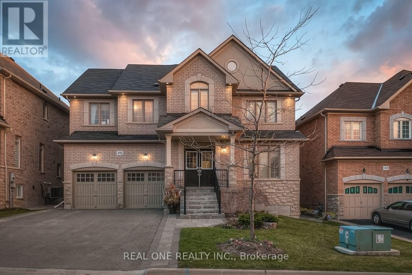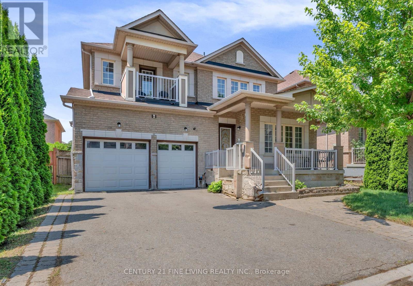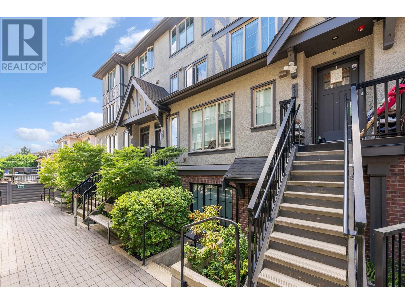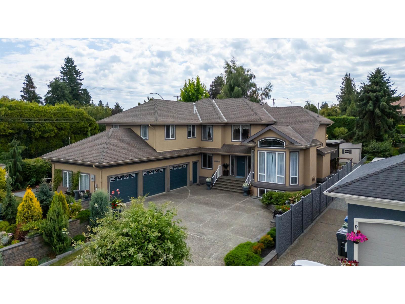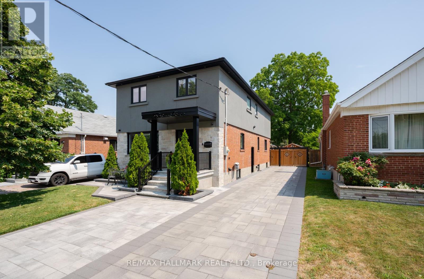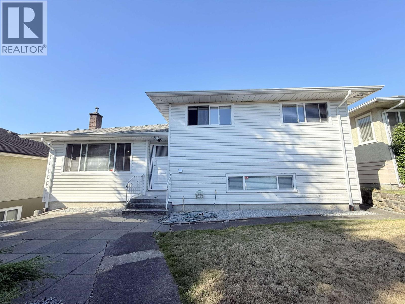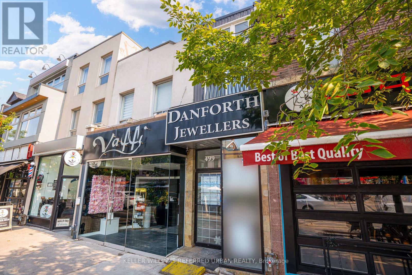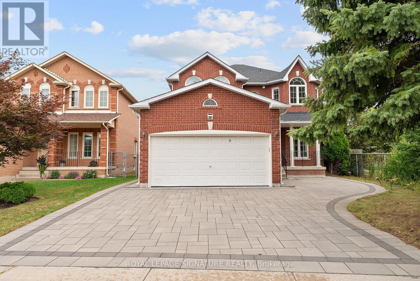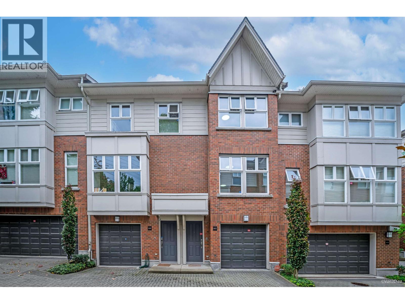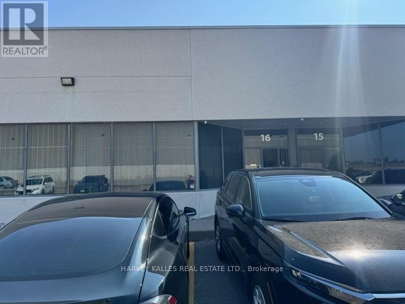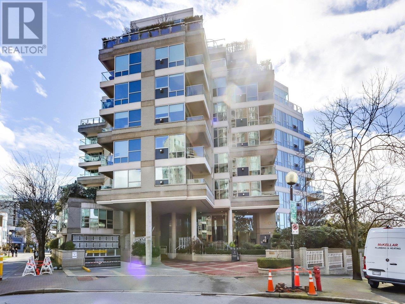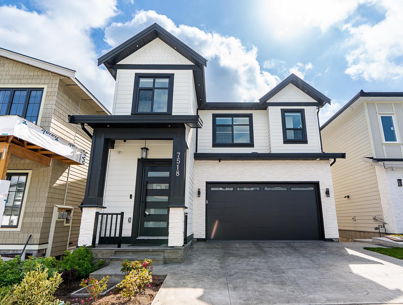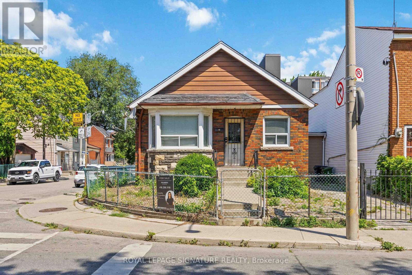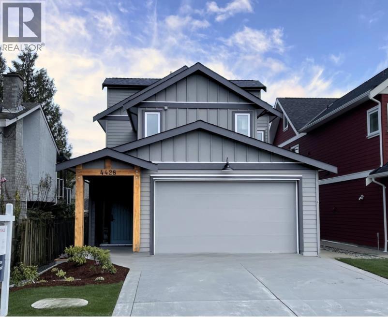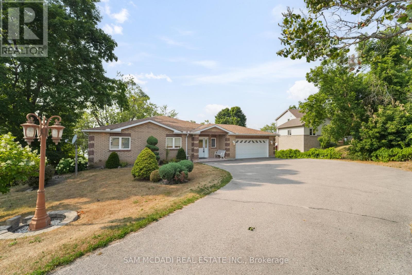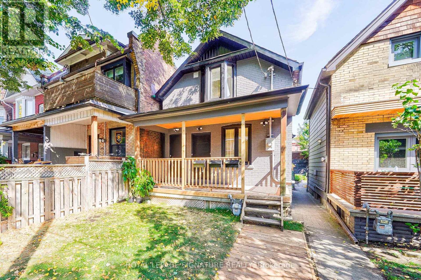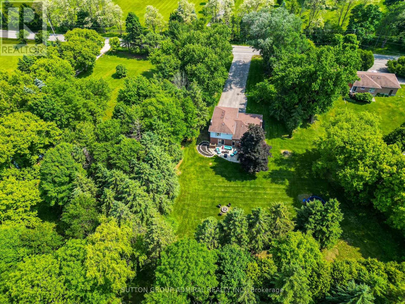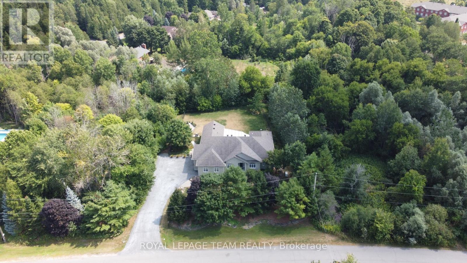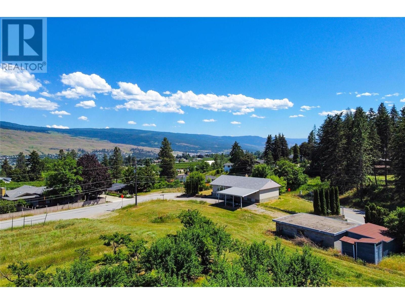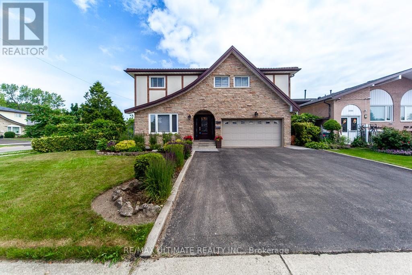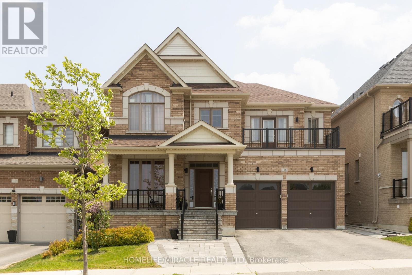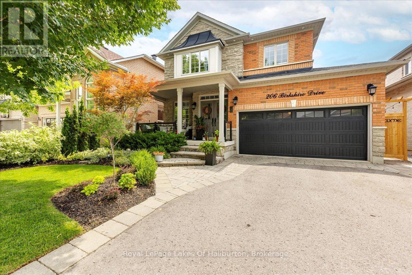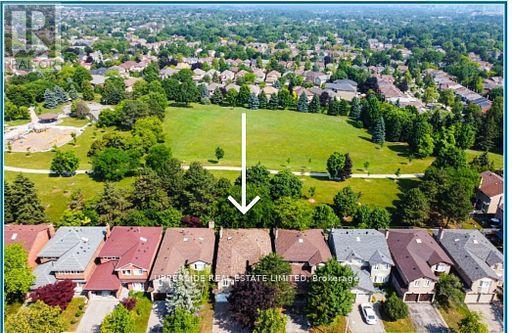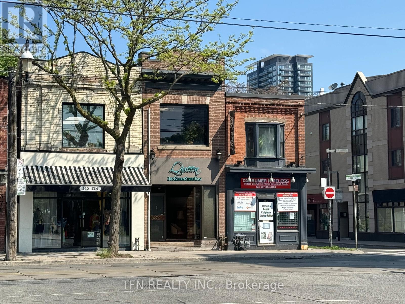1881 Pine Grove Avenue
Pickering, Ontario
Welcome to this magnificent custom build Home close to 4400 Sq. Ft. living space, In The Highly Desirable Neighborhood Of Highbush, best area of Pickering to live, and raise your kids. Bright and Sun filled, Hardwood Floor through out & Crown Molding , Main Floor Equipped With Separate Family, Living and Dining Room, Pot light throughout ,Modern Kitchen With Centre Island, Backsplash, Walkout To The large Private Fenced Backyard. Upper Floor Has 4 Spacious Bedrooms Including A Primary With 5 Piece Ensuite & Walk In Closets. second floor laundry for convenient use, Fully Finished Basement With separate walk up entrance, good for extended family or can be rented for extra income. Just Mins From Rouge National Urban Park & Orchard Trail, Twin river Walking & Biking Trails. Conveniently Located in demand area of Pickering just east of Toronto, Near Rouge Hill Go Station & 401, Shopping & Other Amenities Nearby. (id:60626)
Royal Star Realty Inc.
101 Pemberton Avenue
Toronto, Ontario
***Top-Ranked School -- Earl Haig SS***Short Walking Distance To Yonge/Finch Subway Station, Shops(One of A Kind, Convenient Location In Area and In the Heart of North York) ------ Super Solid Custom-Built, Raised Bungalow on 50 x 135 Ft South Exposure Land(Large -- Spacious Living area ------ 3094 sq.ft Total Living Area(Main + Basement) ----1547 sq.ft --- Main) with Detached 2Cars Garages and Recently Reno'd & UPDATED Hm ------- BRIGHT--CHEERFUL----SUPER CLEAN HOME. The Main floor offers Spacious + Open Concept Living/Dining Rooms area with Newer Hardwood Floor and New Ceiling Pot Lighting(2025) and a Family Sized, Large Kitchen, Fully UPGRADED/UPDATED with Newer Stainless Steeles Appliance+Newer Kitchen Cabinet+Newer Countertop+Newer Modern backsplash+Newer Kitchen Floor and Eat-In, Breakfast area combined. The Bedrooms on main floor offers all principal--large size and sunny, bright. The Fully Finished Basement with a Separate Entrance is designed for a Potential Rental Income($$$$), a Kitchen, 2 Washrooms and Extra Bedrooms and a Walk-Up Entrance. The Home provides a Functional Floor Plan for your family living and generate income from the basement and all desired amenities close by, ideal for a future luxurious custom-built home on a prime 50 x 135 Ft land-----------Super Clean and Super Bright Home---Recently UPDATED/UPGRADED & To Live-In Now and Potential Rental Income From Basement Combined and Build Your Dream-Luxurious Home In the future!! (id:60626)
Forest Hill Real Estate Inc.
1693 Arbutus Place
Coquitlam, British Columbia
Welcome to 1693 Arbutus Place - a beautifully renovated executive home nestled in the heart of Westwood Plateau.This immaculate home offers 5 spacious bdrms, 4 luxurious bthrms, and over 2700 sq.ft of living space. Step inside to a bright, open-concept layout featuring wide-plank laminate flooring, designer lighting, and large windows that fill the home with natural light. The gourmet kitchen features high-end SS appliances, quartz countertops, and custom cabinetry perfect for entertaining. The upper floor boasts a serene primary with a spa-inspired ensuite and WIC, along with 3 additional bedrooms ideal for families. The fully finished lower level offers incredible versatility - perfect as a media room, home gym, guest suite, or potential mortgage helper. Book your showing today! (id:60626)
Oakwyn Realty Ltd.
6 Amstel Avenue
Richmond Hill, Ontario
Welcome to Amstel Ave built by Tribute Homes in the heart of Richmond Hill facing South with lots of sunlight in the highly desirable and serene Jefferson community. One original owner. This beautiful detached property includes over 3450 Sq. Ft (including finished basement) and boasting 5 bedrooms and 4 bathrooms in total with custom closet organizers. Upgraded to the max with well over $160,000 in upgrades, 9-foot ceilings on main and hardwood flooring throughout. Walk in and be greeted with an elegant circular staircase with wrought iron pickets, crown molding and pot lights. Direct access to Garage. Newly painted on main floor and kitchen with SS appliances, granite countertops, stylish backsplash and under cabinet lighting overlooking a backyard landscaped oasis with interlocking and dual garden enclosures and dual entrances to backyard. Step into the family room with a built-in entertainment centre and calming fireplace. Large spacious basement with a kitchenette, upgraded 3 piece washroom and 2 storage areas. New shingles (2025) and new furnace (2024) which includes 5 more years of included inspection, maintenance and replacement of filters. Enjoy an area surrounded by lush parks, serene ponds, conservation trails, and top-rated schools. This is an ideal home for families or couples seeking space, style, and access to every amenity. (id:60626)
Main Street Realty Ltd.
456 La Rocca Avenue
Vaughan, Ontario
Welcome to this beautifully updated 5-bedroom residence. Nestled in one of Vaughan's most coveted communities, this Sun-soaked corner lot is sure to impress. Move-in ready and filled with sophisticated charm, the home delivers both elegance and everyday comfort. The bright, functional kitchen features a generous eat-in breakfast area, perfect for both casual family meals and upscale entertaining. Conveniently located just minutes from Highway 400, the new Cortellucci Vaughan Hospital, community center, scenic parks, trails, Vaughan Mills Shopping Mall and Canada's Wonderland. A mix of Public and Catholic Schools serve this quiet upscale neighborhood. Enjoy the convenience of nearby upscale grocery stores, boutique shopping, transit, and all essential amenities. Don't miss the opportunity to own a piece of urban living with style and comfort. Roof top shingles (2022), $150K renovations to washrooms (2025) & kitchen (2021). (id:60626)
Smart Sold Realty
285 Hidden Trail
Toronto, Ontario
Welcome To 285 Hidden Trail Situated In The High demand , And Family-Friendly Ridgegate Community. This Meticulously maintained home offers a fully RENOVATED Kitchen with high end KitchenAid PRO appliances, Under counter lighting, Custom Backsplash, A central Vacuum Sweep and so much more. The beautifully landscaped yard offers an inground sprinkler system, interlock accents, privacy and quiet setting. The Large Primary Bedroom Offers a walk in closet and a 5 piece Ensuite bathroom with a jacuzzi tub. There is a side entrance from the garage and a large mudroom / laundry room. Just Steps Away From Hidden Trail Park, With Scenic Ravine Walks Nearby in G Ross Lord Park. Close to schools, transit, shopping, highways and so much more. (id:60626)
Forest Hill Real Estate Inc.
54 Sandwood Drive
Vaughan, Ontario
Beautiful And Spacious 4+1 Bedroom Detached Home Nestled On A Quiet Street In The Highly Desirable Thornhill Woods Community. Offering Approximately 2,500 Sq. Ft. Of Above-Ground Living Space, This Home Features Hardwood Floors And Crown Mouldings Throughout Both Levels. The Main Floor Boasts 9 Smooth Ceilings With Pot Lights Throughout, Creating A Bright And Modern Atmosphere. The Renovated Kitchen Featuring Stainless Steel Appliances, Quartz Countertops, Stone Backsplash, And A Breakfast Area With Walkout To The Backyard. The Spacious Family Room Is Filled With Natural Light, With Large Windows And A Cozy Gas Fireplace. The Primary Suite Offers Double Closets And A Renovated 5-Piece Ensuite With A Standalone Bathtub, Separate Glass Shower, And Double Sinks. Other 3 Bedrooms Are All Generously Sized And Functional. The Finished Basement Extends Your Living Space With A Guest Bedroom, Full Kitchen, Washroom, Large Recreation Room, Ample Storage, And A Sauna With A Separate Shower. Newer Interlocking At The Front Entrance And Driveway (2023). Just 8-Minute Walk To Top-Ranking Schools: Stephen Lewis Secondary School And Thornhill Woods Public School. Only 4 Minutes Drive To Hwy 7 And Hwy 407. Conveniently Close To North Thornhill Community Centre, Parks, Golf Courses, Plazas, And All Essential Amenities. (id:60626)
Smart Sold Realty
998 Wilbur Pipher Circle
Newmarket, Ontario
Rarely offered Stunning 50' Lot detached in Desirable Copper Hills! Spacious open-concept design brings lots of sunlight. Tons of Upgrades$$$$: 9 ft ceiling, Chef's Dream Kitchen B/I Appliances, Large Centre Island, Hwd Flr Thru-Out, Upgraded Oak Stairs W/ Iron Railings, Panoramic View of the Park. No rental equipment. Minutes from Hwy 404, T&T supermarket, new Costco location(W/ gas station). Top School Zone. CCTV system, Kinetico water softener... Don't miss out on this incredible opportunity (id:60626)
Real One Realty Inc.
3312 Grosvenor Place
Coquitlam, British Columbia
Well-kept rancher with walk-out basement and a nice view from the balcony. Features formal living and dining rooms, a spacious kitchen with adjoining family room, and a primary bedroom with ensuite. Fully finished basement includes a summer kitchen-great for extended family. Updates include roof, garage doors, basement kitchen, fencing, blinds, hot water tank, plumbing, A/C, furnace, and garage opener. (id:60626)
Jovi Realty Inc.
6 Renoir Drive
Vaughan, Ontario
Located in the heart of Thornhill Woods, one of Vaughans most desirable and family-friendly communities, this stunning 4-bedroom, 4-bathroom detached home offers incredible curb appeal, an ideal layout, and quality updates throughout. Set on a premium lot with no sidewalk, the home features a charming covered front porch and a double-car garage, blending function with elegance from the moment you arrive. Inside, the bright and spacious main level is designed for upscale everyday living and entertaining, featuring hardwood floors, and modern light fixtures throughout. The formal living and dining areas flow into a cozy family room with a gas fireplace. The 'eat-in' kitchen is complete with granite countertops, and a walkout to a fully fenced private backyard, lawn, and a BBQ gas line perfect for summer gatherings. Upstairs, the large primary suite boasts a walk-in closet and a stylish 4-piece ensuite with a custom vanity, shower, and soaker tub. A unique highlight is the secondary bedroom with a private balcony, offering additional charm and flexibility for families.The fully finished basement includes a second kitchen, additional room , a 3-piece bathroom, and a spacious recreation area. Additional features include a main floor laundry area, central Vacuum and access to the garage from the main floor and ample storage space. Just steps to top-rated schools, parks, walking trails, and shops, and minutes to Highway 7, 407, and 400, this move-in ready home offers exceptional value in a prime location. (id:60626)
Century 21 Fine Living Realty Inc.
451 W 63rd Avenue
Vancouver, British Columbia
Discover refined Westside living at Tudor House by Formwerks Boutique Properties. This elegant 3-level corner townhome features 3 bedrooms plus a den, a stunning 290 square ft rooftop patio with panoramic views, and upscale finishes including central A/C, crown molding, and a full laundry room with utility sink. The gourmet kitchen is equipped with a premium S.M.E.G. gas range, dual refrigerators, and sleek quartz countertops. Spa-inspired bathrooms offer marble vanities and heated floors. Enjoy secure underground parking, extra storage, and a prime Langara location just steps to Winona Park, T&T, Marine Gateway, and top-rated schools like Sexsmith Elementary and Churchill Secondary with IB program. (id:60626)
RE/MAX Crest Realty
32788 Chilcotin Drive
Abbotsford, British Columbia
Welcome to this STUNNING 4000 sq ft family home on a massive 12,570 sq ft South facing lot in a great neighbourhood. With 7 bedrooms, this property is perfect for large families with additional licensed suite mortgage helper. The bright main floor features spacious living areas, Engineered flooring, an updated kitchen w stainless steel appliances and plenty of natural light with loads of windows everywhere! 5 bedrooms upstairs & great master suite. Downstairs also has bonus rec room! Enjoy the private backyard with room for entertaining & incredible covered deck. A triple garage plus RV parking at the back provides exceptional storage and flexibility for all your vehicles. Great curb appeal. Footsteps to School. This home shows pride of ownership & is an absolute pleasure to show! (id:60626)
Royal LePage - Wolstencroft
146 Petgor Path
Oakville, Ontario
Welcome to this beautifully maintained 3-year-old detached home, situated in the highly sought-after Glenorchy community in Rural Oakville. $$$ Spent On Upgrades. This spacious 4-bedroom, 5-bathroom residence offers a thoughtfully designed layout with 9-foot smooth ceilings on both the main and second floors, and seamless flooring throughout. The open-concept main level features a bright and elegant family room that flows into a chef-inspired kitchen equipped with top-of-the-line appliances, 36" WOLF gas cooktop, built-in MIELE fridge & freezer, steam oven & oven. A large quartz island, modern LED chandeliers, and custom accent finishes further elevate the space. The breakfast area walks out to a covered porch, perfect for relaxing or entertaining. Four generously sized bedrooms offer comfort and privacy. The primary suite includes a walk-in closet and a luxurious five-piece ensuite with a frameless glass shower and a soaker tub. A spacious and bright second-floor laundry room adds everyday convenience. A separate side entrance provided by the builder and a professionally finished basement offer potential income. A newly fenced backyard with interlocking! Ideally located across from Settlers Wood Forest and within walking distance to Zachary Pond and Dr. David R. Williams Public School, this home is in a top-tier school district that includes French Immersion and IB programs at White Oaks Secondary School. It is just minutes from shopping, community centers, hospitals, major highways (403/407), and future schools, including the modern North Oakville East Secondary School set to open in 2026. Offering a perfect balance of luxury, comfort, and convenience, this is an exceptional opportunity to enjoy one of Oakvilles most vibrant and family-friendly neighbourhoods. (id:60626)
Bay Street Group Inc.
133 Aikenhead Avenue
Richmond Hill, Ontario
Discover the highly sought-after Westbrook community, where convenience meets a top-ranking school zone! Close to Ontario No.1-Ranked St. Teresa of Lisieux CHS, Perfect 10.0 rating! And Richmond Hill HS; Just steps to Trillium Woods PS. *This 11-year-old home sits on a quiet street with a desirable south exposure all day with natural lights *Professionally finished walk-out basement with 9' high ceiling, separate entrance, brand-new kitchen, 4-piece bathroom, and 1-bedroom apartmentideal for generating rental income or accommodating extended family *Main floor features 9' high ceilings, pot lights, and gleaming hardwood floors *Upgrade chef-inspired, open-concept kitchen boasts granite countertops, center island, and a stylish backsplash *A bright family room with large windows and a cozy fireplace creates the perfect space for gatherings *Upstairs offers 4 spacious bedrooms and 3 full bathrooms, plus an office nook perfect for working from home or as a homework station *The primary bedroom impresses with 2 walk-in closets and an additional laundry station for ultimate convenience. (id:60626)
RE/MAX Hallmark Realty Ltd.
25 Elmont Drive
Toronto, Ontario
Welcome to 25 Elmont Drive! A stunning, elegant, and modern two-storey custom-designed detached home featuring 4+1 bedrooms, 4 bathrooms, a finished basement with a separate entrance, parking for up to 5 cars, and a remarkable private backyard oasis that offers a serene escape. With exceptional attention to detail, high-end finishes throughout, and located in a family-friendly neighborhood on a large 40 x 125.37 ft lot, just steps from the fabulous city escape Taylor Creek Trail, this property blends style, smart living, and functionality.The main floor offers a fabulous layout with a spacious foyer and a convenient large custom closet. The formal living and dining room offers an inviting space featuring a custom fireplace wall, crown moldings, pot lights, and a built-in sound system. The kitchen features a striking waterfall quartz centre island, matching quartz countertops and backsplash, top-of-the-line appliances, and custom cabinetry. The family room is equally impressive, featuring sleek custom-built cabinetry, integrated speakers, and stunning floor-to-ceiling European glass doors that open to a professionally designed outdoor oasis, complete with a covered deck, a custom gazebo, and a custom shed for additional outdoor storage.Upstairs, the luxurious primary suite impresses with a striking Venetian stucco feature wall, grand double-door entry, an expansive walk-in closet, and a spa-inspired ensuite retreat. Three additional generously sized bedrooms and a laundry room complete the upper level.The fully finished basement with a separate entrance offers additional living space, featuring an extra-large bedroom, a rec room with a gas fireplace, and an additional kitchen ideal for extended family, guests, or a home office.Additional features include: double side gates, security system cameras, engineered hardwood floors, motorized blinds, steam humidifier, new AC, upgraded 3/4" water line, porcelain tile finishes, and front yard interlocking. (id:60626)
RE/MAX Hallmark Realty Ltd.
14 Willowbrook Road
Markham, Ontario
A Rare Gem Nestled in the Prestigious and highly sought-after Aileen Willowbrook Neighbourhood!This Beautiful, recently fully renovated 4+2 Bedroom, 4 Bath home sits on a premium 70' lot, offering over 3500 sqft of living space. An extra-wide driveway fits 3 cars side by side and a fully fenced backyard offering privacy and serenity. This home is truly one of a kind.The permitted separate entrance to the basement makes this property feel like a duplex, complete with a second kitchen, quartz countertops, a separate laundry, and a dishwasher.Extensive renovations throughout: Roof shingles, eaves, leaf guards & downspouts (2020) New kitchen & appliances (2024), Attic insulation, European engineered hardwood floors, Smooth ceilings (main & basement), Pot lights, stairs & railings, 4 fully renovated bathrooms (2025) ,this home is surrounded by top-ranking high school, and elementary school, with easy access to 407, 404 & 400, parks, community centre, library, shopping, and great restaurants. (id:60626)
Sutton Group-Admiral Realty Inc.
12 Golden Meadow Drive
Markham, Ontario
Wismer Executive Home! 4+1 Bedrooms, 5 Bathrooms On Premium 50 Ft Lot. Total Almost 5000 Sq Ft Of Living Space With Approx 3299 Sq Ft Above Grade + 1640 Sq Ft Professionally Finished Basement. All Existing Light Fixtures Included, Featuring Elegant Chandeliers throughout. 9 Ft Ceilings On Main, Double Door Entry, Grand Foyer W/Ceramic Floors & Double Closet. Formal Living Room W/16 Ft Cathedral Ceiling, French Doors & Hardwood Floors. Separate Dining Room W/Hardwood Floors & Formal Layout. Spacious Family Room W/Gas Fireplace & California Shutters. Gourmet Kitchen W/Granite Counters, Custom Cabinetry, Stainless Steel Appliances, Ceramic Floors & Family-Size Breakfast Area W/Bay Window & W/O To Backyard. Main Floor Laundry W/Ceramic Floors, Garage & Side Entrance. Oak Staircase. Primary Bedroom W/5 Pc Ensuite, Double Vanity, Soaker Tub, Separate Shower & Water Closet. 2nd & 3rd Bedrooms W/W/I Closets & Semi-Ensuite. 4th Bedroom W/Private 4 Pc Ensuite & Double Closet. Upper Level Library/Loft Open To Hallway Can Be Converted To 5th Bedroom Easily. Finished Basement W/Large Rec Room, Bedroom W/4 Pc Ensuite, Games Room, Exercise Room & Additional Storage. Professionally Landscaped Front & Rear Yards, Interlock Walkway, Fully Fenced Backyard. Private Drive Fits 3 Cars + Attached Double Garage. Bright, Spacious, Functional Layout. Located In One Of The GTA's Top School Zones, Wismer P.S. & Bur Oak S.S. Close To Parks, Trails, Community Centre, Shopping, and Dining. Minutes To GO Train, Public Transit, Hwy 407 & 404. Move-In Condition. (id:60626)
Royal LePage Golden Ridge Realty
7779 Elford Street
Burnaby, British Columbia
Beautifully updated 4-bed, 2.5-bath home on a high-side 50x121 ft lot in a quiet Burnaby neighborhood with partial views. Extensively renovated 5 years ago with new roof, high-efficiency furnace, hot water tank, windows, flooring, kitchen & baths. Bright 2 new kitchens features quartz counters, custom cabinetry, high power hood fan, new Miele gas cooktop, Miele dual ovens (one oven/steamer). Bathrooms are fully updated. Lower level boasts a spacious 1-bed suite with kitchen, laundry, & separate entrance, ideal mortgage helper or in-law space. Huge backyard perfect for entertaining, gardening, or play. Covered carport with storage. Close to Armstrong Elem & Cariboo Hill Secondary schools, parks, shopping & transit. Move-in ready home with modern efficiency, perfect for families & investors. (id:60626)
Sutton Group - 1st West Realty
499 Danforth Avenue
Toronto, Ontario
Prime Location and Opportunity to Own a Piece of Prime Real Estate on the Danforth. Retail Store with Residential Apartment Upstairs. Recently Renovated throughout. One Parking Space Included. (id:60626)
Keller Williams Referred Urban Realty
Homelife/vision Realty Inc.
1810 E 55th Avenue
Vancouver, British Columbia
No Strata Fees! Located just steps from David Thompson Secondary School, this beautifully designed 5-bedroom home offers 1,846 square ft of luxurious living space, including a 2-bedroom LEGAL suite - perfect as a mortgage helper! Enjoy high ceilings on both the main and upper levels, with premium features such as HRV system, air conditioning, and radiant floor heating throughout. The open-concept main floor boasts a modern kitchen with quartz countertops, stylish backsplash, and high-end FISHER & PAYKEL appliances.Upstairs, the spacious primary bedroom features soaring ceilings, while the home is equipped with a security camera system and alarm for peace of mind. (id:60626)
Sutton Group-West Coast Realty
35 Mallory Avenue
Markham, Ontario
Welcome to 35 Mallory Avenue - a beautifully renovated 5-bedroom, 4-bathroom family home backing onto Denison Park and located in one of Markham's most convenient and sought-after neighbourhoods! This quality-built home by Remington offers a well-designed floor plan for couples and growing families. The spacious open-concept living and dining room is surrounded by windows and allows sunlight to stream in from all directions, creating a bright and inviting flow throughout the main level. The elegant kitchen features quartz countertops, a French-door fridge, an induction cooktop, and a custom island with a breakfast bar, making it perfect for family gatherings or wine and cheese nights. Upstairs, you'll find 5 bedrooms that are bright and generously sized and a gorgeous 3-piece bath. The primary bedroom is a true retreat with serene park views, a walk-in and second closet, along with a 5-piece spa-like ensuite with a glass shower and soaker tub. The finished basement features an extra bedroom, 4-piece bath, a media nook, and a spacious recreation area with floor to ceiling mirrors for your ideal home gym or dance studio. Access to the basement from the main floor or side entrance provides great potential for an in-law suite or your teenager's own apartment. Step outside and enjoy having direct park access right next to the home, making it perfect for a morning jog or walking the dog. The home also features great curb appeal with an interlock driveway and a covered backyard deck. Located within the coveted Milliken Mills and Unionville High School zones, you're less than a 10 minute walk to Milliken Mills High School and Community Centre, and less than a 10 minute drive to Unionville and Milliken Mills GO Station, Denison Centre, Pacific Mall, T&T Supermarket, Main Street Unionville, Downtown Markham, Markville Mall, York U. Markham Campus, and plenty of coffee shops and restaurants. Beautiful and built for family memories, this is the home you have been waiting for! (id:60626)
Royal LePage Signature Realty
6612 Arbutus Street
Vancouver, British Columbia
Brand New Paint Throughout! This renovated, luxurious townhome in Bannister Mews, built by Polygon, offers 3 generous bedrooms, 2.5 baths, and high ceilings that create a spacious and airy feel. The home also features a 2-car garage with plenty of extra room for storage. Situated in a quiet yet convenient location near Kerrisdale Shopping, this property is close to top schools such as Magee Secondary, Maple Grove Elementary, Kerrisdale Elementary, Churchill Secondary, Crofton House, York House, and St. George's Private School. You'll also find easy access to public transit, restaurants, and other amenities. The excellent layout includes a gourmet kitchen with granite countertops, high-end cabinetry, & premium appliances. Enjoy your private backyard. (id:60626)
RE/MAX City Realty
4657 Amblewood Dr
Saanich, British Columbia
Broadmead's Ultimate Turn-Key Sanctuary. This architecturally transformed single-level retreat is a masterpiece of modern design, set on a serene, private .29-acre property. This meticulous redesign delivers a stunning LUXpanel façade, a sunken living room with a dramatic gas fireplace, and a chef’s kitchen with a premium JennAir appliance suite and a connoisseur's wine wall. Indulge in spa-inspired baths with heated floors, a versatile bonus room for your pursuits, and a seamless smart-home ecosystem. Your private outdoor oasis awaits, featuring a cedar pergola, a relaxing hot tub, and an elegant courtyard with a gas fire feature. Every detail is curated for the discerning buyer, including an EV-ready garage and a flawless flow for entertaining. This is more than a home; it's a lifestyle of sophisticated ease, moments from parks and shops. Your private retreat is ready. This is a property that is truly greater than the sum of its exquisite parts. (id:60626)
Exp Realty
16 - 60 West Wilmot Street
Richmond Hill, Ontario
Prime opportunity to own a well-maintained and spacious commercial/industrial unit in the prestigious Beaver Creek Business Park. Ideally located with excellent access to Highways 404 and 407, this versatile space is perfect for a variety of business uses including professional office, manufacturing, and warehousing. Currently divided into 3 sections but can easily be opened up to suit your needs. Front section features reception area, executive office & open-concept workspace. Middle area includes additional storage, 3 washrooms & kitchenette. Rear warehouse offers truck-level loading door & mezzanine level. (id:60626)
Harvey Kalles Real Estate Ltd.
5808 137b Street
Surrey, British Columbia
**BRAND NEW** Luxurious 3-level, one-of-a-kind custom-built home offering 3,595 SF of lavish finishing showcases our designer and builder coming together for a masterpiece and featuring Double Garage, Top End Fixtures & Finishings, Radiant Heating, Air Conditioning, EV charging, Stainless-Steel Appliances, Security System and much more! Main Floor features welcoming foyer, beautiful family & dining room, and modern Chef-inspired kitchen & accompanying spice kitchen. Upstairs comes with 4 Beds & 3 baths including very spacious Master w/Huge Walk-In-Closet & Hotel like ensuite. BONUS - Full Bedroom & Full Bathroom on Main Floor. Downstairs comes with the option of 2 Rental Suites (1+1) as great mortgage helpers. 2-5-10 year warranty! (id:60626)
Sutton Group-Alliance R.e.s.
7 & 8 - 3390 Midland Avenue
Toronto, Ontario
Excellent Busy Location, Well Maintained Commercial Condo Unit. TTC Right At The Doors.Currently Tenant to Well Known Established Real Estate Office, Same Tenant Over 20 Years ! Tenant is Flexible Can leave or stay. Great For Investment Or Own Use. Unit Has Direct Exposure to Street, Great for Signage. Designated Parking Spot, Ample Visitors Parking ** Monthly Condo fee: $1671.38 (total, HST included)** (id:60626)
RE/MAX Atrium Home Realty
802 1600 Hornby Street
Vancouver, British Columbia
Prestigious Corner Waterfront Residence. This exceptional corner unit at the highly sought-after Yacht Harbour Pointe offers an unparalleled waterfront lifestyle. Featuring 2 beds/2 baths, this residence boasts a bright and open floor plan with heated flooring, a gas fireplace, & a meticulously designed kitchen equipped with top appliances. The spacious living & dining area extends onto two expansive balconies, offering breathtaking views of Granville Island. The primary bedroom includes a generous walk-in closet . Additional highlights include A/C, ample storage, 2 secure parking stalls, & a private locker. Situated in a well-managed, secure building with 24 hour professional concierge service. Call now to view! (id:60626)
Heller Murch Realty
7518 205a Street
Langley, British Columbia
Discover refined living in Willoughby Heights with this beautifully crafted 6-bedroom, 6-bathroom home spanning over 3,400 sq ft. Designed with comfort and style in mind, each bedroom offers privacy and relaxation, while the sleek, modern bathrooms add a touch of elegance. The gourmet kitchen boasts high-end finishes and is perfect for both daily living and entertaining. Enjoy the added value of a 2-bedroom legal suite, plus a home theatre complete with a bar-ideal for movie nights and hosting guests. Located in one of Langley's most desirable neighbourhoods, this move-in-ready home truly has it all! (id:60626)
RE/MAX 2000 Realty
808 1568 Alberni Street
Vancouver, British Columbia
A stunning 43-storey luxury tower that embodies the artistry and vision of renowned Japanese architect Kengo Kuma and the craftsmanship of Westbank. With its prime location in the West End, close to Stanley Park and just steps away from Robson Street, Coal Harbour, and the best shops and restaurants in downtown Vancouver, this architectural masterpiece is unlike any other building in the city. Inside, you'll be captivated by the perfect harmony of Japanese interior design and layered millwork, Custom Wood Feature wall as panels that runs the entire length of the kitchen with Miele Appliances Package, European Limestone Bathroom Wall, motorized window covering. World-class amenities include 3000sf Fitness Room, Music room, 25M Indoor Pool, 24hr Concierge,Wine Tasting Room. (id:60626)
Team 3000 Realty Ltd.
8832 15th Avenue
Burnaby, British Columbia
Quite and safe Neighbourhood in Burnaby! This 5 bedroom 3 bathroom house is great for a growing family. High vaulted ceiling, Glass block design staircase, marble tile entry with fire places and Jacuzzi. Nice seize back yard is great for summer outdoor BBQ. Walking distance to Armstrong Elementary and Cariboo Hill Secondary. Minutes to Lougheed Mall & Simon Fraser University and public transport nearby. Main floor bedroom perfect for international student rental and or nanny accommodation. Open House: June 29 (Sun) 2-4pm. (id:60626)
Royal LePage West Real Estate Services
42 Carr Street
Toronto, Ontario
Attention builders, investors, and visionaries! Just steps from Queen West, Kensington Market, and Alexandra Park, 42 Carr Street presents a rare opportunity to unlock value in one of Torontos most dynamic neighbourhoods.Sitting on a prime 35.83 x 88 ft corner lot with easy laneway access, this property offers excellent potential for redevelopment or a custom build. With the possibility of adding a laneway house (buyer to verify with city), this is an ideal project for those looking to create multi-unit housing, a live-work setup, or maximize investment returns. Surrounded by vibrant local shops, top-rated restaurants, schools, transit, and cultural hotspots, this quiet, tree-lined street is the perfect backdrop for your next big opportunity. Whether you're renovating, rebuilding, or exploring income-generating possibilities, the location and lot speak for themselves. Don't miss your chance to bring your vision to life in this unbeatable downtown setting. Property Being Sold "As Is, Where Is" Condition (id:60626)
Royal LePage Signature Realty
4428 46b Street
Delta, British Columbia
Beautifully crafted BRAND NEW home by one of Ladner's most respected builders, TE Andres Homes. Over 2,600 sqft of modern living space, this home features 4 beds plus den & 4 baths, incl a LEGAL 1-bdrm suite providing potential for extra income. Enjoy luxurious finishes throughout, a fully electric (low carbon footprint & solar ready) heat pump, Air conditioning and oversize HW tank, LED lightning, double garage, private backyard and a large 3rd storey loft with a full bathroom adds versatility, ideal for a home office, playroom, or larger primary bedroom. Located on a quiet, family-friendly street just steps away from Delta Secondary and Ladner Elementary schools & only minutes from Ladner Village, offering easy access to shops, dining, and community amenities. 2-5-10 New Home Warranty. (id:60626)
RE/MAX City Realty
7688 146 Street
Surrey, British Columbia
Spacious 3-level home in East Newton with 3728 sqft of living space on a 4004 sqft lot. Main floor features high ceilings in living/dining, family room, kitchen, spice kitchen, large bedroom & full bath. Enjoy a big covered sundeck perfect for relaxing. Upstairs offers 4 bedrooms & 3 bathrooms. Numerous updates include new flooring, paint, countertops, appliances, garage door, pot lights, extended sundeck with covered patio, updated stairs & a yard shed. Great mortgage helper with 2 suites (2+1), generating $3400/month in rental income. Close to both levels of schools & all amenities. OPEN HOUSE AUG 17th SUN 2-4PM. (id:60626)
Sutton Group-West Coast Realty
84 Maryland Drive
Selwyn, Ontario
Tucked away on the peaceful shoreline of Chemong Lake, this rare year round gem offers the perfect blend of comfort & the feel of a permanent escape.W/4+3 beds & 4 baths, this elegant waterfront property sets the stage for unforgettable moments in every season. Step inside & find yourself in the heart of the home, a custom millwork kitchen recently renovated & made to impress w/sleek granite countertops & top of the line stainless steel appliances,all illuminated by stylish pot lighting.The space flows effortlessly into a sun drenched dining area, elevated by vaulted ceilings & track lighting, w/walkout access to a cozy deck offering picture perfect views of Chemong Lake.Just beyond, make your way into the inviting living room, where an elegant fireplace, windows,& more track lighting fill the space w/warmth.The primary suite is your personal escape, bright, serene,& complete w/a 5pc ensuite plus a large closet.Three additional beds complete this level, each w/their own closet space,& share two modern 4pc baths.Downstairs, the finished lower level comes w/custom millwork & opens up into a versatile recreation area ideal for movie nights,game days,or gatherings,w/a wet bar, three well sized beds, a 3pc bath, & walkout to the backyard, seamlessly connecting indoor & outdoor living.Step outside to the lovely large backyard featuring a lush green space & direct access to the lake,making it easy to enjoy boating, swimming, or peaceful sunset evenings.The home comes equipped w/a split level garage storing up to 3 vehicles,an expansive driveway that can accommodate up to 12 vehicles,a shed,a canvas boat shelter,boat launch & more. Located in the community often known as "The Island", you're just minutes from Peterborough's vibrant downtown, filled w/restaurants, shopping,& culture while enjoying the peace & beauty of nature at your doorstep. Nestled along the calm, glistening shores of Chemong Lake, this is a place you'll never want to leave. Welcome to 84 Maryland Drive (id:60626)
Sam Mcdadi Real Estate Inc.
541 St Clarens Avenue
Toronto, Ontario
Dream triplex with 3 AAA professional tenants in sought after Bloor Dufferin Emersion neighborhood. Fully renovated 2 years ago in very desirable street, 2 min walk to Lansdowne Subway station and 2 TTC bus stops. This rental property has a nice front and backyard garden with 2 sheds for tools and extra storage. Each unit has its full kitchen appliance, laundry washer/dryer with super efficient A/C and heating systems. (id:60626)
Royal LePage Signature Realty
151 Hawkside Close Nw
Calgary, Alberta
Nestled in the prestigious Uplands at Hawkwood, this custom-built luxury estate has been meticulously renovated, delivering a refined standard of living in one of Calgary’s most sought-after communities. Located on a serene cul-de-sac corner lot, this home boasts impressive curb appeal with manicured landscaping, a stately oversized triple-car garage, and elegant exterior detailing that sets the stage for what lies within.Step inside the soaring 20-ft foyer, illuminated by a dazzling crystal chandelier, and experience timeless elegance throughout. Gleaming hardwood floors flow seamlessly from the sunlit bay-window living room into a formal dining space framed by crown moulding—ideal for entertaining. A private front-facing executive den provides the perfect work-from-home setting.At the heart of the home is a truly remarkable chef’s kitchen featuring dual quartz-topped islands, a full Miele appliance package including built-in ovens and gas cooktop, an espresso station, a wine fridge, walk-in pantry, and a dramatic floor-to-ceiling glass wine display. The adjacent open-concept family lounge offers seamless access to the west-facing wrap-around new composite deck, ideal for sunset dining and year-round enjoyment.Upstairs, the primary suite is a relaxing retreat complete with a fireplace lounge, a spa-inspired 5-piece ensuite, and a fully customized walk-in dressing room. Three additional bedrooms—one with a private ensuite—ensure space and comfort for family and guests alike.The walkout lower level offers generous living space, featuring a recreation lounge, billiards and theatre area, 5th bedroom, full bath, and a secluded hot tub area tucked under the covered deck. Recent upgrades include two 60-gallon hot water tanks (2024), dual high-efficiency furnaces (2024), an irrigation system, and premium security blinds.Exclusive to Uplands residents is access to the private Uplands Recreation Centre, offering a pool, fitness facilities, and courts for tennis, pickleb all, basketball, and squash. With quick access to John Laurie Blvd and Crowfoot Centre, this is a rare opportunity to own a move-in ready estate home in an exceptional location. (id:60626)
Greater Property Group
6530 Lloydtown Aurora Road
King, Ontario
Beautifully renovated home located in the Historic Hamlet of Lloydtown in Schomberg, near Main Street's shops and restaurants. Set on a nearly one-acre treed lot with a long driveway with ample parking spots. A rare opportunity to live in a charming and vibrant community. Inside, the home has undergone a comprehensive, interior-designer led remodel with elegant and modern finishes. The custom kitchen features shaker panel cabinetry with soft-close hardware, a 10 ft. island with lots of storage, quartz countertops and backsplash and an upgraded sink and faucet, under-lighting and a walk-out to backyard. All 3 bathrooms have been remodeled with luxurious finishes including glass enclosures, rainfall showers, quartz counters and modern fixtures. The open concept living room is perfect for entertaining and the spacious family room with gas fireplace is ideal for gatherings or a cozy retreat. The basement is finished with a large open concept recreational room with bar and a large laundry room and added closet space. The property is surrounded by mature trees that provide privacy while still allowing plenty of open space to enjoy the front and back landscaped grounds. This home offers the charm of country living while still having access to major highways and amenities. (id:60626)
Sutton Group-Admiral Realty Inc.
6196 Elkwood Drive
Ottawa, Ontario
Situated in Orchard View Estates on a private 1.4 acre lot surrounded by mature trees, beautiful hardscaping, manicured perennials. This stunning custom home offers timeless design, high-end finishes, & serene outdoor living. The great room features a gas fireplace, wet bar and built-in cabinetry w/soapstone counters, beverage fridge, ice maker & automated blinds. Gourmet kitchen with walnut accents, quartz counters, stainless appliances & oversized island. Main floor includes a private office and formal dining room. Luxurious primary suite with gas fireplace, custom California closet, & spa-like ensuite with heated floors and towel rack. Private in-law suite with ensuite bath, easily converted back to 2 bedrooms. Extremely large screened in porch built in 2023 offers a delightful gathering place for your family. Fully fenced area for children or animals to enjoy. Finished lower level includes family room, games/exercise area, bedroom, full bath, laundry with heated floors, and kitchenette. Updates: furnace 2023, Air Conditioning 2023, Generac whole home generator 2023, dual sump pumps 2024, water treatment 2024, Oversized 3-car garage. 200 amp service. A rare blend of privacy, elegance, & functionality. (id:60626)
Royal LePage Team Realty
12370 Creditview Road
Caledon, Ontario
Spacious Family Home with In-Law inspired Suite, Shop & Ample Parking - Close to Amenities! This well-appointed home offers room for the whole family-and then some! Featuring 3 bedrooms (2 up + 1 down), 3 bathrooms, and a bright open-concept layout, this property checks all the boxes for comfortable living, functional open concept space, and income potential. The main level welcomes you with a spacious living area filled with natural light, flowing seamlessly into the kitchen and dining space-perfect for entertaining or everyday family life. Downstairs, you'll find a fully finished basement with an in-law type suite, ideal for extended family, guests. Outside, from gardens to privacy, and a large BBQ area with reverse-cycle heating under an interlocked verandah, the possibilities are endless. Plus, there's tons of parking for vehicles, trailers, or RVs. Prime Location: Conveniently located close to shopping, schools, parks, and other amenities, making daily errands and commutes a breeze. (id:60626)
RE/MAX West Realty Inc.
55 Lake Drive N
Georgina, Ontario
Attention Investors! An incredible investment opportunity awaits! Whether youre looking to grow your rental portfolio or start a vacation rental business, this property is packed with potential. This property is perfect for Airbnb or rental income ventures. Key features include: Legal duplex designation with a visible plate on the front of the house. Three units, each with private entrances, offering flexible rental options. Private dock and deeded lake access for year-round enjoyment. The town has started the process for owner purchase of the waterfront land across the street an exciting added value opportunity! 200-amp electrical service, ensuring reliable power for all units. Metal Roof, Furnace 2021 , A/C 2022 , Hot water Tank Owned 2016 . Basement walls Double Insulated. A spacious three-door garage for storage or additional use. A large lot with plenty of parking in both the front and back. This property has incredible potential, whether for short-term rentals, long-term tenants, or a mix of both. UPPER & BASEMENT UNITS, Already ( TENANTED ). Legal Duplex With 3rd Sep. Unit In Bsmnt (Can Apply To Make 3rd Unit Legal) On Massive Waterfront Lot! Widens To 82Ft In Rear. Unobstructed Western Lakefront Views! Private Dock + Steps To Boat Launch. Detached 3.5 Car Garage. Instant Lake Access In Winter For Ice Fishing! Upper Unit 1500Sqft: 4 Bedrooms(Converted To 3) + 2 Baths, Kitchen, Dining, Laundry, 2 Decks (Front And Back). Main Unit 550Sqft: 1 Bedroom + 1 Bath, Kitchen, Dining And Walk-Out Patio. Bsmnt Unit 450Sqft: Walk-Up Big Bachelor + 1 Bath + Side Private Patio. The seller assumes no responsibility for the accuracy of measurements or any others. The buyer is advised to conduct their own independent investigations and due diligence." (id:60626)
Century 21 Leading Edge Realty Inc.
11524 Bond Road
Lake Country, British Columbia
*Location, Future Potential, nestled in the heart of Lake Country* This property is opposite to Davidson Elementary school and features 5.77 acres of agriculture flat land with two level of residential house on the corner of Davidson and Bond Road. The main house boasts 3 bedroom and one bathroom have been extensively renovated. The newly fully furnished with separate entry basement suite has two bedroom and one bathroom. The total rental income is $5,000 per month. This property offers an opportunity to build another building with Wood Lake view. The beautiful farm is currently planted with cherries, peaches and apples. Great location and 15 mins drive to Kelowna Airport and UBC. Contact for private showing for more information. (id:60626)
Century 21 Coastal Realty Ltd.
2589 Trident Avenue
Mississauga, Ontario
Charming & well maintained corner two story detached home. Original owner! Boasting four spacious bedrooms and four bathrooms. This property is perfect for families of all sizes. The main floor features a combined living and dining room. The completely renovated kitchen has plenty of cupboard space. Fully finished basement featuring a second renovated kitchen complete with a stove, stand up freezer, and fridge. Shed in the backyard. Total of 5 parking spaces. Just a short distance to Mary Fix Catholic school, St. Jerome separate school, Cashmere Ave. Public school, St. Martin Catholic Secondary School, Huron Park, Trillium Hospital, Canadian Tire, LCBO, Shoppers Drug Mart, and HWY 403. (id:60626)
RE/MAX Ultimate Realty Inc.
118 Frank Kelly Drive
East Gwillimbury, Ontario
Stunning contemporary 2-storey single detached home (built in 2020), offering 3,658 sq. ft. of luxurious living space on a premium 45.11' x 100.07' lot-just 0-5 years old! Thoughtfully designed for modern family living, the second floor features 4 spacious bedrooms, including a beautiful primary suite with a 5-piece ensuite and his & hers closets. Another ensuite bedroom includes a 3-piece bath and private walk-out balcony, while two additional bedrooms share a well-appointed bathroom. The versatile loft can easily be converted into a 5th bedroom. The main floor boasts an elegant den, a cozy living room with a gas fireplace, and an upgraded builder's kitchen with extended cabinetry perfect for everyday living and entertaining. Professionally finished interlocking stonework surrounds the front, back, and sides of the home, framed by a sleek vinyl fence and exterior potlights that enhance the contemporary design. Backing onto a serene park, this home offers peaceful views and outdoor enjoyment. A truly exceptional, nearly-new property with premium upgrades and an unbeatable setting a must-see! (id:60626)
Homelife/miracle Realty Ltd
17421 1a Avenue
Surrey, British Columbia
This stunning 4-bed open-concept home in South Surrey's coveted Summerfield community offers 10ft ceilings, huge chef's kitchen, custom pantry and laundry room, spacious great room, and den all on the main floor. Upstairs features 3 bright large bedrooms with vaulted ceilings and ensuites. The luxurious primary includes a sunny sitting area, walk-in closet, and spa-like ensuite. Downstairs: a large media room and self-contained 1-bedroom suite. The attached garage boasts custom cabinetry with plenty of storage. Enjoy the morning sun on a south-facing front porch, or a sun-soaked low-maintenance backyard with hot tub. Nestled in a quiet, friendly cul-de-sac, parks, schools, golf, shops, restaurants, beaches, a neighbourhood farmer's market, and a fresh local produce stand. (id:60626)
RE/MAX Colonial Pacific Realty
206 Birkshire Drive
Aurora, Ontario
Perfection. This masterpiece is located in one of the most desirable neighbourhoods in Aurora and is close to the best schools, parks/open spaces and within walking distance to shopping and conveniences. Easy access to 404, major transportation routes and public transit. The ideal family home, with 4 bedrooms & 3 bathrooms provides almost 3000 sqft of total finished living space that has been upgraded throughout with high quality contemporary finishes. No detail has been overlooked and is completely move-in ready. Multiple living spaces, a showcase kitchen and custom finishes elevate this offering well above your expectations. Fully finished basement with large living area, kitchenette and bathroom enhance this package. The rear yard is an enviable entertainment space, with in-ground saltwater pool and extensive landscaping which provides unmatched privacy. Beautiful exterior stone accents and tasteful landscaping project amazing curb appeal. A cherished HOME for almost two decades, it is the best choice for you and your family. (id:60626)
Royal LePage Lakes Of Haliburton
646 York Hill Boulevard
Vaughan, Ontario
YOUR SEARCH IS OVER! LOCATION!LOCATION!LOACTION! A premium modern renovated house (2025) in a highly desirable community.4 rooms + 2 in basement-totally renovated. New main floor kitchen, whole house newly painted with smooth ceilings and pot lights. New hardwood floor in main floor. .Located behind a beautiful calm park (park equipment upgraded in Summer of 2024), with personal privacy. You live in the city however feel like at the cottage .The basement has a full kitchen, 2 bedrooms, bathroom, laundry room and cold room. Also has open space for play-area, dinning and living room .Full roof shingles replacement with vent installations and skylight replaced in main bathroom (August 2021). Replaced Eavestrough and downspouts (June 2022).The house is walking distance to worship places, restaurants, schools and community center (Garnet and Williams). Near future Clark and Young Subway station. This dream home is in ready to move-In condition and has good vibes. Recently Renovated With Warm, Natural Modern Tones, And A Spacious Eat-In Kitchen With A Sun-Filled Breakfast Area Overlooking The beautiful Backyard Oasis. RENOVATED $$$ READY TO MOVE IN! basement totally renovated potential income !! (id:60626)
Upperside Real Estate Limited
2682 Sapphire Drive
Pickering, Ontario
Welcome To This Absolutely Stunning Home In The Highly Desirable New Seaton Community In Pickering.***Ravine Wide Lot Out & Walk Out Basement** Aspen Ridge 4 Br + 4wr Detached California Style Home In Pickering, Modern Kitchen With Eat-In Breakfast Area. Bright Spacious Library On Main Floor, Can Be Used As An Office Or 5th Bdrm, Walk-Out To Deck With Large Backyard. Hardwood Flooring Throughout The House. Direct Access To Garage, Interior Pot Lights & Double Door Entry. Access To Public Transit And Even A School*Currently Being Built* Are Just Steps Away. Dedicated Community Parks, Scenic Trails, Convenient Retail Destinations, Acres Of Protected Green Space, Access To Highway 407 And 401, GoTrains/Buses Are Just Moments Away! Don't Miss Your Chance To Own This Stunning Home!! (id:60626)
Homelife/future Realty Inc.
384 Queen Street E
Toronto, Ontario
Rare Queen St E Corner Location!! In The Heart Of Corktown. Renovated Property, Featuring 4 Self-Contained Units: a Retail Storefront, a Professional Office Space, a Modern Lowered & Damp-Proofed Basement Apartment, and a Bright 2-Bedroom Residential Unit with Skylights, Hardwood Floors, and a Private Deck. Spacious and Versatile Layout Throughout. Ideal for Investors or End Users This Property Offers Exceptional Potential for a Variety of Uses. (id:60626)
Tfn Realty Inc.
Forest Hill Real Estate Inc.

