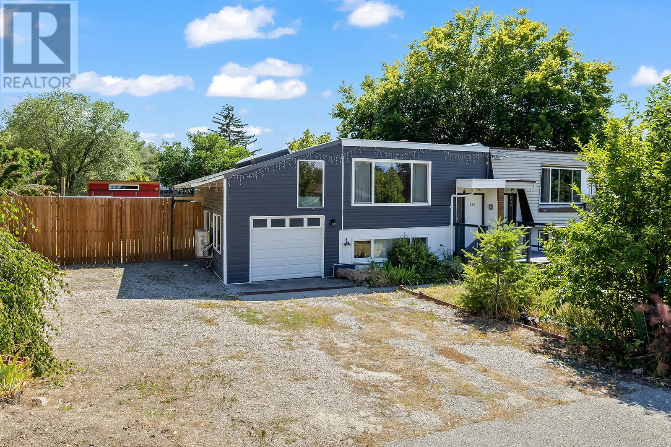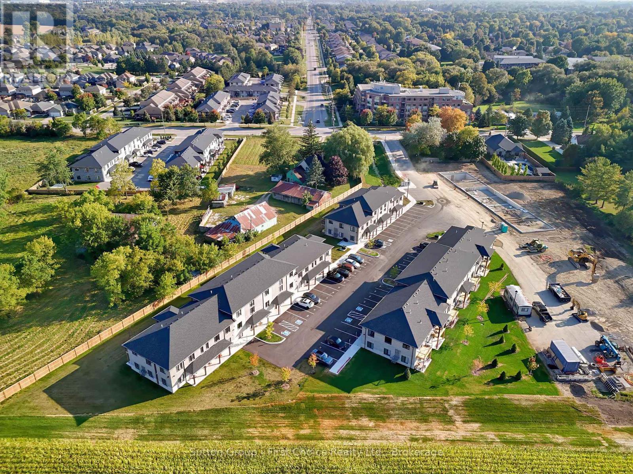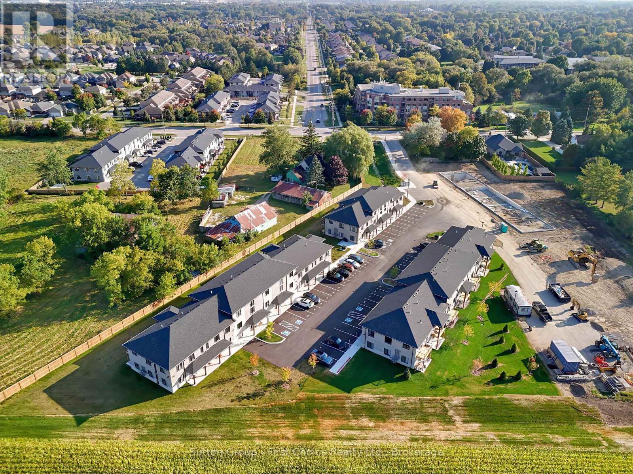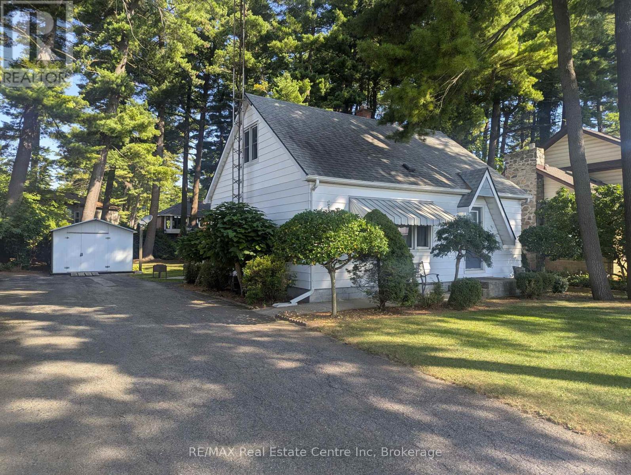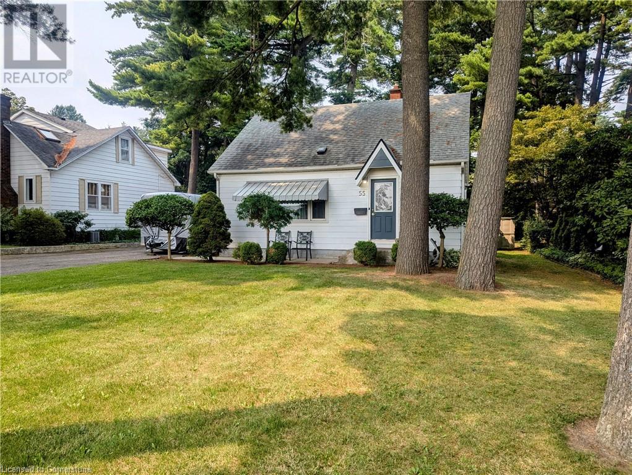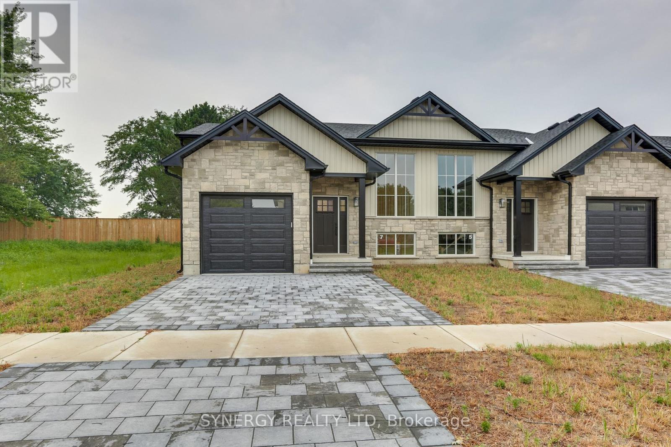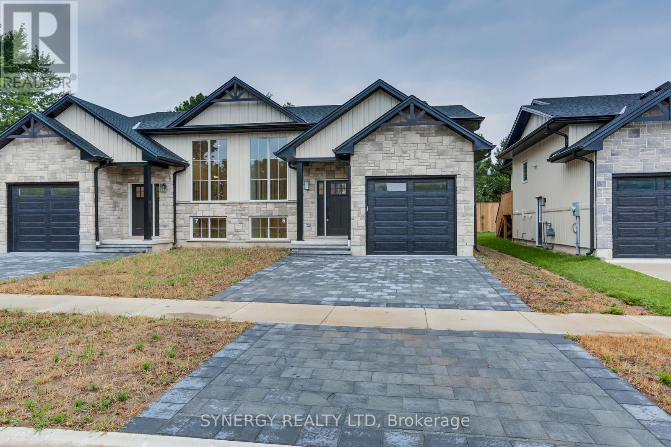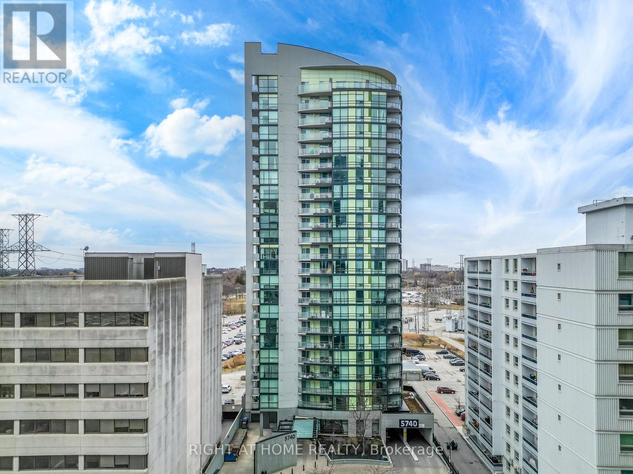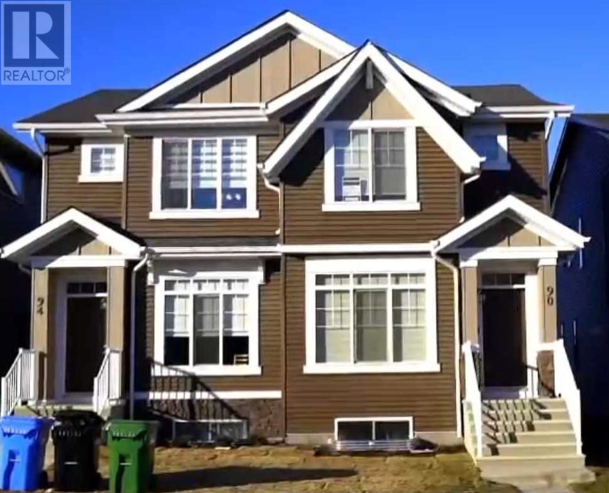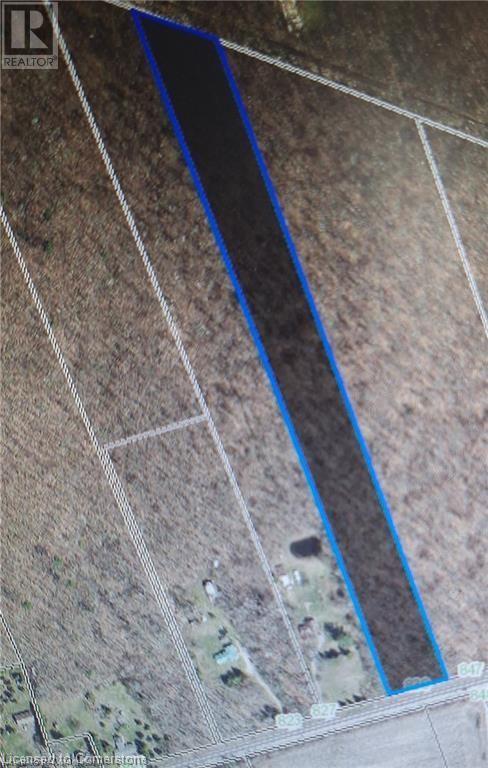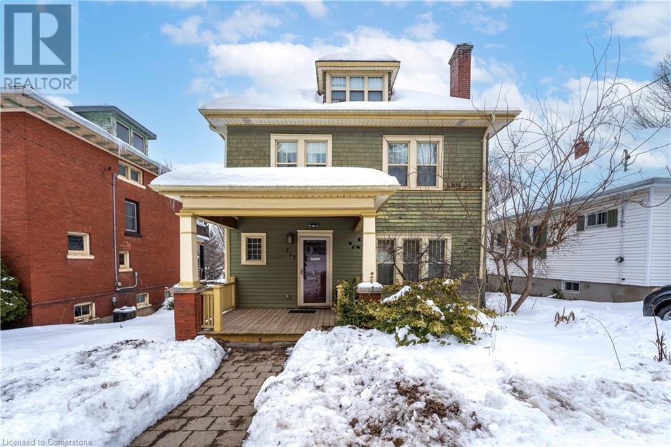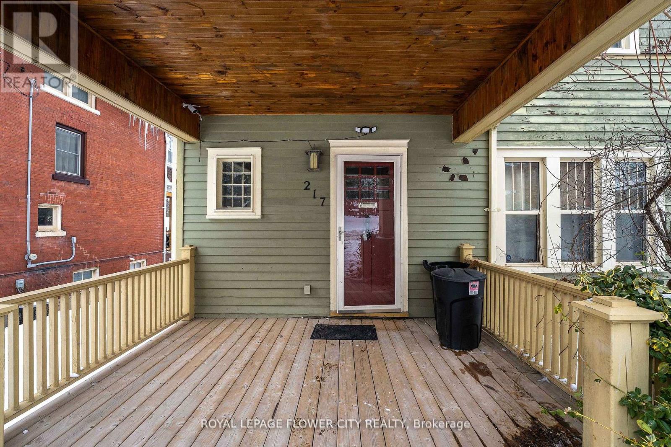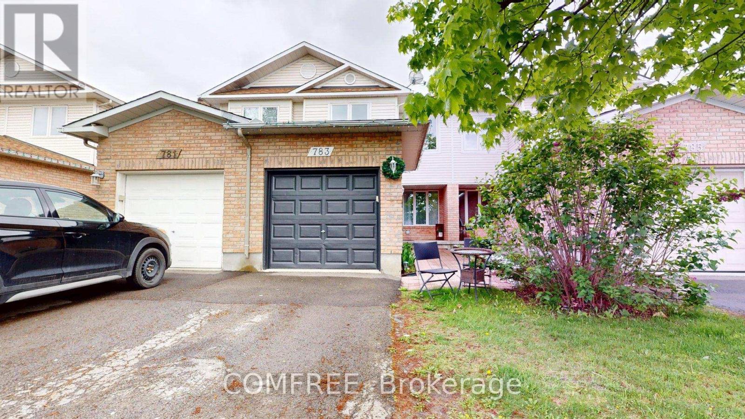675 Webster Road
Kelowna, British Columbia
Welcome to this beautifully maintained and thoughtfully designed 3-bedroom + den half duplex, nestled in a peaceful and established neighborhood known for its abundant green spaces and family-friendly atmosphere. Whether you're a first-time buyer looking or searching for a comfortable and low-maintenance home, this property offers the perfect blend of functionality, charm, and location. Step inside to a bright and inviting main floor, featuring a spacious living area with large windows that flood the space with natural light. The open-concept layout flows effortlessly into the updated kitchen and separate dining area plus convenient access to the backyard - perfect for quiet evenings outdoors. One bedroom is found on this upper floor, providing autonomy from the additional 2 bedrooms and den in the lower level. A washroom is located on each floor providing functional flow and coupled with ample closet space and storage, this home truly has so much to offer. Set on a quiet residential street, you’ll enjoy the peace and privacy of suburban living while still being just minutes away from amenities such as schools, shopping, restaurants, and public transit. Several parks and playgrounds are just a short walk away, providing plenty of opportunities for outdoor recreation and family fun. With no condo fees, your own fully fenced backyard, a private driveway with attached garage that you are able to design for your own use, this home delivers outstanding value and affordability. (id:60626)
Canada Flex Realty Group Ltd.
8 Peel Street
Stone Mills, Ontario
Welcome to 8 Peel Street - a charming, fully renovated home nestled on a scenic hilltop half-acre in the heart of Tamworth. This turnkey property offers three well-sized bedrooms, each with its own closet. Two updated bathrooms, one on each floor. The bright, modern kitchen flows into cozy living and dining spaces, creating an inviting atmosphere throughout. Step outside to enjoy a spacious wraparound deck, perfect for morning coffee or evening relaxation. The exterior also features a circular driveway, a generous 20x16 two-story shed for storage or workshop potential, and mature trees that provide curb appeal and privacy. Ideally located just steps from the village's amenities - the local arena, pharmacy, doctors office and clinics, grocery and hardware stores, restaurant's and cafes, library, Town Hall, and Tamworth Public School. Enjoy a peaceful, country feel with all the conveniences of in-town living. Plus you're just a short drive to cottage country and some of the regions best fishing lakes! It's time to make 8 Peel Street home! ** This is a linked property.** (id:60626)
Royal LePage Proalliance Realty
42 - 3202 Vivian Line
Stratford, Ontario
Looking for brand new, easy living with a great location? This condo is for you! This 2 story, 2 bedroom, 2 bath condo is built to impress. Lots of natural light throughout the unit, great patio space, one parking spot and all appliances, hot water heater and softener included. Let the condo corporation take care of all the outdoor maintenance, while you enjoy the easy life! Located on the outskirts of town, close to Stratford Country Club, and easy walk to parks and Theatre and quick access for commuters. *photos are of model unit 35 (id:60626)
Sutton Group - First Choice Realty Ltd.
45 - 3202 Vivian Line
Stratford, Ontario
Looking for brand new, easy living with a great location? This condo is for you! This 2 storey, 2 bedroom, 2 bath condo is built to impress. Lots of natural light throughout the unit, great patio space, one parking spot and all appliances, hot water heater and softener included. Let the condo corporation take care of all the outdoor maintenance, while you enjoy the easy life! Located on the outskirts of town, close to Stratford Country Club, and easy walk to parks and Theatre and quick access for commuters. *photos are of model unit 35 (id:60626)
Sutton Group - First Choice Realty Ltd.
6308 94b Av Nw
Edmonton, Alberta
Blending comfort with dual-living potential this Ottewell bungalow offers a thoughtful layout in a mature neighbourhood. The main level features 2 bedrooms, cherry hardwood floors and a bright kitchen with granite counters, white shaker cabinets, tile backsplash and a full appliance set. The fully finished lower level includes a second kitchen, large living area, wet bar, full bathroom with jetted tub and tiled shower and a private bedroom, ideal for extended family, guests or creative use. Outside enjoy a fully fenced yard with stamped concrete, a covered front porch, patio, deck, gazebo and an all-season hot tub. The oversized heated double garage is insulated and perfect for parking or projects. Added features include PEX plumbing, air conditioning, hot water on demand, Moen taps, vinyl windows and closet organizers. Located near parks, schools and major routes this home delivers lasting comfort with flexible space and modern upgrades. (id:60626)
Real Broker
13414 Township Road 752a
Grouard, Alberta
This cottage has 2,120 square feet of finished living space within the exclusive gated community of Hilliards Bay Estates, situated on Lesser Slave Lake, Alberta's second-largest lake. The second floor features an inviting kitchen, spacious living room, and master bedroom, all designed to maximize the lake views. The walk-out basement includes two additional bedrooms, a full bathroom, and a cozy family room, making it perfect for gatherings. You'll appreciate the generous front entrance with ample storage for outerwear, as well as a walk-in pantry and a large upper deck for outdoor enjoyment. The home comes furnished and features convenient amenities such as hot water on demand and heavy-duty recycled rubber tiles in the walk-out area, ensuring durability and low maintenance.An octagonal shelter, or enclosed gazebo, on the upper deck, is equipped with a fire pit, creating an ideal spot for friends and family to gather and enjoy each other's company. The property is thoughtfully landscaped with mature trees for added privacy and includes a dedicated outdoor fire pit area.Additionally, there is a shed for extra storage, making this property both functional and inviting with minimal yard upkeep required. Call today to book your lakefront resort tour. Click the Video Link to see more. (id:60626)
Grassroots Realty Group - High Prairie
385 Bellevue Street
Peterborough North, Ontario
Welcome home - Brick and stone bungalow in preferred North end. Well maintained with many upgrades include roof 6 years, main floor bath 5 years, some Alf Curtis windows 10 years, gas furnace 2019, fridge and stove. Hunter Douglas custom window blinds. Enjoy the peaceful serenity in the fabulous backyard oasis, water fountain to relax by. Fabulous convenient side door entrance to basement with a large rec room, bedroom, bath and laundry. (id:60626)
Royal LePage Frank Real Estate
55 Wilson Avenue
Norfolk, Ontario
Great starter on a very large lot in The Pine. You read that right, this excellent craftsmanship 1 1/2 storey, three bedroom, single bath features immaculate gleaming hardwood floors, partial open concept kitchen to dinette and a big family sized recreation room. The cozy family room is perfect for you to host the next gathering with room to spare. The massive yard is ready for you to bring all your plans to make it your own with loads of room for ALL the plans. All of this on a quiet family friendly street in the highly sought after Pines subdivision. So many great family memories have been made here but the time has come for you to make new ones with your family. Don't wait as this one is priced to be sold. (id:60626)
RE/MAX Real Estate Centre Inc
55 Wilson Avenue
Delhi, Ontario
Great starter on a very large lot in The Pine. You read that right, this excellent craftsmanship 1 1/2 storey, three bedroom, single bath features immaculate gleaming hardwood floors, partial open concept kitchen to dinette and a big family sized recreation room. The cozy family room is perfect for you to host the next gathering with room to spare. The massive yard is ready for you to bring all your plans to make it your own with loads of room for ALL the plans. All of this on a quiet family friendly street in the highly sought after Pines subdivision. So many great family memories have been made here but the time has come for you to make new ones with your family. Don't wait as this one is priced to be sold. (id:60626)
RE/MAX Real Estate Centre Inc.
7 Haddon Lane
Strathroy-Caradoc, Ontario
Welcome to this stunning brand-new semi-detached raised ranch home, designed for contemporary living. This spacious residence features 2 bedrooms on the main floor and 2 additional bedrooms in the lower level, offering ample space for family and guests, along with 3 full bathrooms for convenience. The full lower level is a standout feature, showcasing 9-foot ceilings and large windows that create a bright and inviting family room perfect for relaxation and entertaining. The single attached garage provides direct access to the foyer, while the beautifully designed interlock brick driveway enhances the homes curb appeal. At the heart of the home, you'll find a stylish kitchen complete with quartz countertops, abundant cabinetry, and an island that seamlessly connects to the living room, making it ideal for gatherings and everyday living. Retreat to the primary bedroom, which boasts its own ensuite with a luxurious tile shower and a spacious walk-in closet, ensuring comfort and privacy. Conveniently located near amenities, this home also comes with a Tarion home warranty for your peace of mind. Don't miss the opportunity to make this exceptional property your new home! (id:60626)
Synergy Realty Ltd
5 Haddon Lane
Strathroy-Caradoc, Ontario
Discover the perfect blend of comfort and modern living in this brand new semi-detached raised ranch home featuring 2 bedrooms on the main floor and 2 additional bedrooms in the lower level. With 3 full bathrooms, this home provides ample space for families of all sizes. As you enter, you'll be welcomed by a bright foyer leading into a spacious living room that flows seamlessly into the stylish kitchen. The kitchen is a chef's dream, complete with elegant Quartz countertops, abundant cabinetry, and a convenient island, making it the ideal space for meal preparation and entertaining. The primary bedroom is a true retreat, boasting its own ensuite with a luxurious tile shower and a generous walk-in closet. Two additional bedrooms on the lower level offers flexibility for guests, a home office, or additional family members, all complemented by large windows that bring in plenty of natural light. The full lower level features impressive 9ft ceilings and a cozy family room, creating a welcoming atmosphere for relaxation and gatherings. The single attached garage provides direct access to the foyer, adding convenience to your daily routine. Located close to a variety of amenities, this home is perfect for those seeking both comfort and accessibility. With a Tarion home warranty, you can have peace of mind knowing your investment is protected. Don't miss your chance to own this exceptional home that combines modern design with functional living spaces! (id:60626)
Synergy Realty Ltd
3628 107 St Nw
Edmonton, Alberta
Welcome to this beautifully renovated 1,316 sq ft bungalow in sought-after Duggan! This 4-bed, 2-bath open concept bungalow features A.C, new blinds, upgraded windows, a fully custom two-toned kitchen with quartz countertops, artesian tile backsplash, and new appliances. The spacious main floor features embossed luxury vinyl plank, knockdown ceilings, and a primary ensuite with custom vanities. Downstairs offers a large rec space with brand new heavy-weight carpet, a home gym (can be converted back to a 5th bedroom), plus a 4th bedroom and laundry. Comfort and efficiency are upgraded with a modern water distribution panel and new water lines. Outside, enjoy a massive 22’ x 24’ oversized double garage, a gate for RV parking, and a private landscaped west facing backyard. Located near top schools, parks, shopping, Southgate mall, and transit, this move-in-ready home blends luxury finishes with practical upgrades in one of Edmonton’s most established neighbourhoods. (id:60626)
Real Broker
11 Judy Place
Edwardsburgh/cardinal, Ontario
Welcome to 11 Judy Place ! A home with a view ... really ! Spectacular views of both the Galop Canal and St. Lawrence River. This is a wonderful home (circa 2007) that has undergone a major transformation. There isn't one square inch of this home that hasn't been touched. As you enter into the large tiled foyer and direct yourself to the main level, you will be thoroughly impressed with the enormous kitchen-dining area that was renovated with new electrical, pot lights, countertops, backsplash, taps, etc. This area offers the spectacular views described above and an abundance of natural light that floods in daily from the south facing windows. All new and top of the line appliances can be found in this kitchen (2023). A large covered deck off of the dining area will be the place you're destined to spend time on, relaxing and enjoying the views. Also on the main floor you will find a spacious living room, main floor laundry room, a totally new 4 pc. bathroom (2023), a large primary bedroom with sizeable closets and a second bedroom that is also quite large. The lower level presents a large family room, mechanical room, workshop and two bedrooms. In January of 2024, a new heat pump was installed for efficient heating and cooling, as well as a new furnace and hot water tank during this same time frame. March 2024 - a new water filtration system was purchased and installed. 13 window panes throughout, new window blinds, new interior doors, new baseboards, new trim, all new flooring... again see the list for the significant upgrades. Let's talk about the lovely property, which has all been landscaped with trees, shrubs and cedar hedging, AND the new double driveway and sidewalk paved along the house. The hard work has been completed, now YOU get to enjoy it! Immediate possession is available. Centrally located near highways 401 and 416 for easy commutes. (id:60626)
Royal LePage Proalliance Realty
57 Laidlaw Street
Wasaga Beach, Ontario
Discover your perfect getaway with this beautifully renovated home, 1050 sq ft, turnkey home ideally located just a short walk to the sandy shores of Wasaga Beach - Beach 1 and the Walmart plaza. This home is nestled in a peaceful, quiet neighbourhood and located in a cul-de-sac. Enjoy a private, well-landscaped and cozy backyard with lots of shade to enjoy on the hot days outdoors. It features a new 100sq ft shed (2022) and parking space for up to 5 vehicles. This home has modern updates throughout with an addition built in 2021,offering a comfortable and well-design layout allowing for blending comfort and style in a serene natural setting. Whether you're looking an investment property or a personal escape, this turnkey home offer exceptional value in one of Ontario's most sought- after beach communities with Beach 1 redevelopment underway. (id:60626)
RE/MAX Hallmark Chay Realty
312 1048 Wellington Street
Halifax, Nova Scotia
Welcome to Unit 312 at Gorsebrook Park. Situated in the heart of the prestigious south-end of Halifax, this unit features 2 bedrooms, 2 full bathrooms including an en-suite bathroom, in-suite laundry with room for storage and a private balcony. Located within walking distance to hospitals, universities, major streets, restaurants, shopping and downtown Halifax, this is the ideal space for anyone looking to get out and enjoy all Halifax has to offer. The building amenities include an elevator, fitness center and pool. This is also a pet-friendly building. A low condo fee of $384.24 includes water, hot water, heating and cooling and access to all the building amenities and common elements. Please note, there is no parking space included with this unit. There is the potential to rent a parking spot from another owner but can not be guaranteed. (id:60626)
RE/MAX Nova (Halifax)
608 1788 Columbia Street
Vancouver, British Columbia
Amazing value in the area ! Welcome to Epic at West, located in one of Vancouver´s most desirable neighborhoods! This modern, move-in ready 1bed + flex condo with a thoughtful layout, offers large windows for plenty of natural light and a spacious in-suite laundry/storage/den. Steps from downtown, SkyTrain, transit, restaurants, coffee shops, a community center, and the Seawall, this unit has it all. As the newest tower in the complex, it's still under the 10-year warranty, with concierge services and overnight security for added peace of mind! Perfect for walkers, bikers, and riders with a Walk Score of 96 and Bike Score of 98. Short-term rentals allowed with conditions. Don´t miss out! CONTACT anytime to schedule your private tour! OPEN HOUSE Saturday 11am to 1pm (id:60626)
Team 3000 Realty Ltd.
436 Shawnee Square Sw
Calgary, Alberta
Modern and bright END UNIT townhome in the beautiful community of Shawnee Slopes, offering 3 levels of living space, low condo fees, and an oversized tandem garage. Natural light pours in from three sides, creating a welcoming and airy atmosphere throughout. The main level features a spacious foyer with a coat closet, access to the garage, utility room, and additional storage. The second level showcases an open concept living, dining, and kitchen area, complete with a 2 piece bathroom. The kitchen boasts upgraded stainless steel appliances, expansive cabinetry, central island, quartz counter and sleek modern finishes; all opening onto a large balcony. The main floor is finished with durable vinyl plank flooring, while the upper level features cozy carpeting throughout the bedrooms. Upstairs, you'll find three generously sized bedrooms, including a bright primary suite with its own 3 piece ensuite. A shared 4 piece bathroom, laundry room and plenty of closet space complete the top level. Located in a prime location, this home is just minutes from Fish Creek Park, schools, shopping, dining, public transit, and the CTrain. You’ll also enjoy quick access to the newly finished Stoney Trail, Macleod Trail, the nearby YMCA, Costco, and quick access to a weekend getaway to the mountains. Whether you're a first-time homebuyer, investor, or looking for your next home, this pet friendly property presents a rare opportunity to own a like-new townhome in a great SW Calgary neighbourhood! (id:60626)
Exp Realty
1010 - 5740 Yonge Street
Toronto, Ontario
Modern 1-Bedroom + Den in Prime North York Steps from Yonge & Finch!Your dream condo in the heart of North York is here! Perfect for first-time buyers, young professionals, or savvy investors, this stunning **1-bedroom + den** unit offers the perfect blend of style, convenience, and modern living.Unbeatable Location Just steps from Yonge & Finch, you're surrounded by trendy cafes, top-rated restaurants, shopping, parks, and instant access to the TTC subway making your daily commute effortless.Bright & Spacious Layout Floor-to-ceiling windows flood the unit with natural light, while the open-concept design** creates a welcoming and airy feel. Enjoy a private balcony where you can sip your morning coffee or unwind after a long day with south facing views.Versatile Den Whether you need a home office, guest space, or cozy reading nook, the den offers endless possibilities to fit your lifestyle.Modern Kitchen Featuring sleek granite countertops, stainless steel appliances, and ample storage, this kitchen is perfect for cooking up your favourite meals.Comfort & Convenience The spacious primary bedroom includes a generous closet, while the stylish bathroom boasts contemporary finishes. In-suite laundry adds even more convenience!Luxury Amenities Enjoy 24-hour concierge service, a state-of-the-art fitness centre, party room, and visitor parking, everything you need for a comfortable, upscale lifestyle.Why This is The One:Prime Location Steps to subway, restaurants, & entertainmentVersatile Layout Ideal for work-from-home or hosting guestsLow Maintenance Fees A smart investment in a sought-after area. Don't miss your chance to own in one of Torontos hottest neighbourhoods! Book your private showing today! (id:60626)
Right At Home Realty
90 Aquila Drive Nw
Calgary, Alberta
90 Aquila Drive NW is a beautiful brand-new home in the desirable Glacier Ridge community. Designed with an open-concept layout, the main floor features a modern kitchen equipped with stainless steel appliances and stylish laminate flooring. The spacious layout seamlessly connects the living, dining, and kitchen areas, creating an inviting atmosphere for both daily living and entertaining. Recessed pot lights add a warm ambiance throughout. Step outside to enjoy the backyard, complete with a deck—perfect for relaxing or entertaining. The home also includes a separate entrance to an undeveloped basement, offering endless possibilities to customize the space to suit your needs. Upstairs, there are three spacious bedrooms and a convenient laundry room. The master bedroom boasts a private ensuite bathroom and a walk-in closet. Another bedroom also includes a walk-in closet for extra storage. Glacier Ridge is a thoughtfully planned community designed to blend with the natural beauty of the Rocky Mountain Foothills. Residents enjoy over 10 kilometers of scenic trails and pathways, making outdoor activities easily accessible. Families benefit from future plans for multiple schools, including four elementary schools and a high school. Everyday conveniences are just minutes away, with shopping centers like Sage Hill Quarter and Beacon Hill Centre nearby. The stunning landscapes and peaceful surroundings make Glacier Ridge a truly special place to call home. A wonderful opportunity to own a brand-new home in a great neighborhood—make it yours today! (id:60626)
Century 21 Bravo Realty
839 Windham Rd 12 Road
Delhi, Ontario
Looking for a larger parcel of land on which to build your dream home...maybe raise a family... Or maybe you are looking for privacy and nature at its finest in your own backyard? Just over 10 acre parcel of land available in the heart of Norfolk County. Roughly 20 minutes to Lake Erie. 30 minutes to the 403. Now is the right time to set your goals and aim for what may be in the back of your mind. This good sized parcel could make the perfect area to build a home and raise a family. Convenient location in gorgeous Norfolk County with easy access to highway 24 and highway 3. Get out of the congested city and enjoy privacy at its finest. Lot currently operates under the Forest Management wooded lot program designed to promote better forestry practice. Hydro and gas at the road. (id:60626)
Coldwell Banker Big Creek Realty Ltd. Brokerage
217 Earl Street
Ingersoll, Ontario
UNDER POWER OF SALE WITH ALL FURNITURE (SOLD AS IS) This exquisite 3-bedroom home features a massive loft on the third floor, perfect for a home office, entertainment space, or additional living area. With over 2,000 sq ft of living space, this home boasts luxurious granite countertops and high-end stainless steel appliances in the kitchen. Step through the patio doors to a large yard that extends 170 feet deep ideal for outdoor gatherings, gardening, or simply enjoying your own private retreat. A spacious covered porch completes the perfect package for relaxation and entertainment. The living room is a relaxing space , with an additional bonus family room or study. The primary bedroom includes double walk-in closets and a luxurious ensuite featuring a deep tub and glass shower. A true gem, blending elegance with functionality also has a separate entrance to basement. Don't miss out on this rare opportunity! (id:60626)
Royal LePage Flower City Realty
217 Earl Street
Ingersoll, Ontario
This exquisite 3-bedroom home features a massive loft on the third floor, perfect for a home office, entertainment space, or additional living area. With over 2,000 sq ft of living space, this home boasts luxurious granite countertops and high-end stainless steel appliances in the kitchen. Step through the patio doors to a large yard that extends 170 feet deep ideal for outdoor gatherings, gardening, or simply enjoying your own private retreat. A spacious covered porch completes the perfect package for relaxation and entertainment. The living room is a relaxing space , with an additional bonus family room or study. The primary bedroom includes double walk-in closets and a luxurious ensuite featuring a deep tub and glass shower. A true gem, blending elegance with functionality also has a separate entrance to basement. Don't miss out on this rare opportunity! (id:60626)
Royal LePage Flower City Realty
1009 Warwick Street
Woodstock, Ontario
Welcome to 1009 Warwick Street. This charming all-brick bungalow is settled in a mature Woodstock neighbourhood just minutes from shopping, churches, and schools. Inside, you'll find beautiful hardwood floors throughout the main level, a bright living space, and a flexible layout. The dining room can easily be converted back into a third bedroom to suit your needs. The finished basement features a spacious rec room, additional full bathroom, and two bonus rooms for hobbies, office space, or guests. Enjoy summers in the generous backyard, perfect for entertaining or relaxing in your own private green space. With a detached garage, ample parking, and immediate possession available, this home offers unbeatable value and potential. (id:60626)
Century 21 Heritage House Ltd Brokerage
783 Nesting Way
Ottawa, Ontario
Very cozy and bright home with 3 beds/2 baths, on suite bathroom with oversized 2 person tub, spacious rooms, finished family room in lover level with a separate laundry/storage room. The home was completely painted in 2023. Water heater was purchased new in 2021. New flooring and lighting installed on all levels in 2020. Roof is approx 10 years old. Furnace motor replaced in 2023. Family friendly neighbourhood is in the heart of Orleans. Walking distance from many amenities, schools, stores, parks, dog park and walk/bike paths. (id:60626)
Comfree

