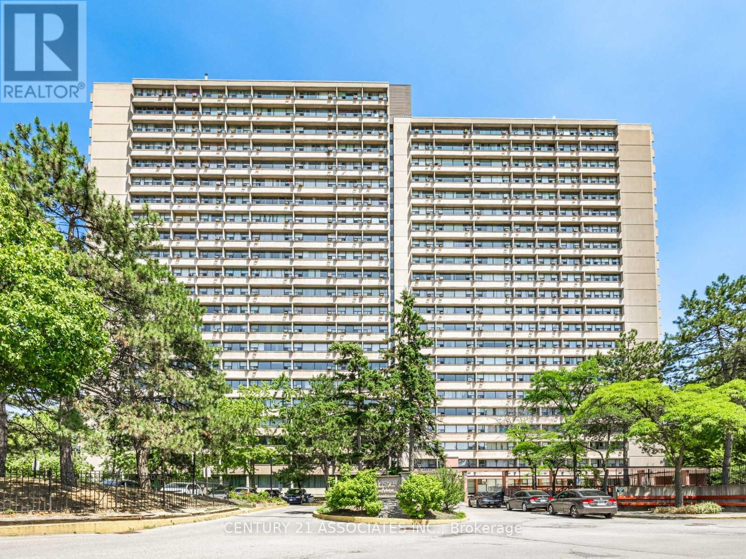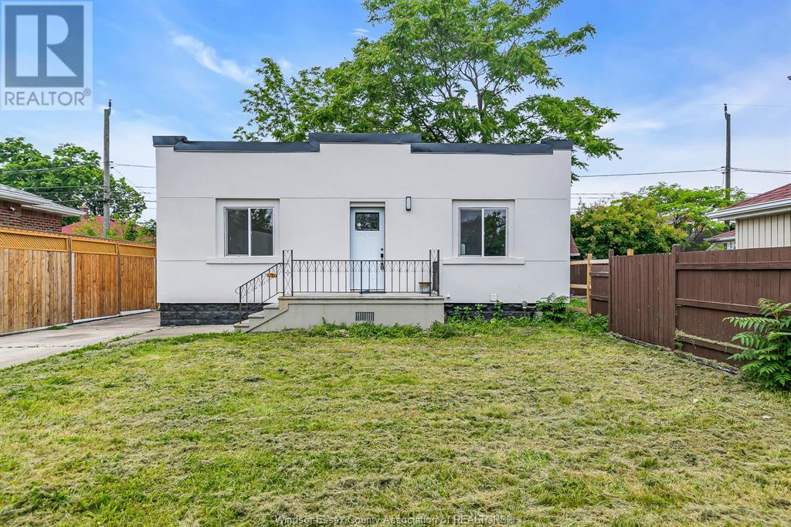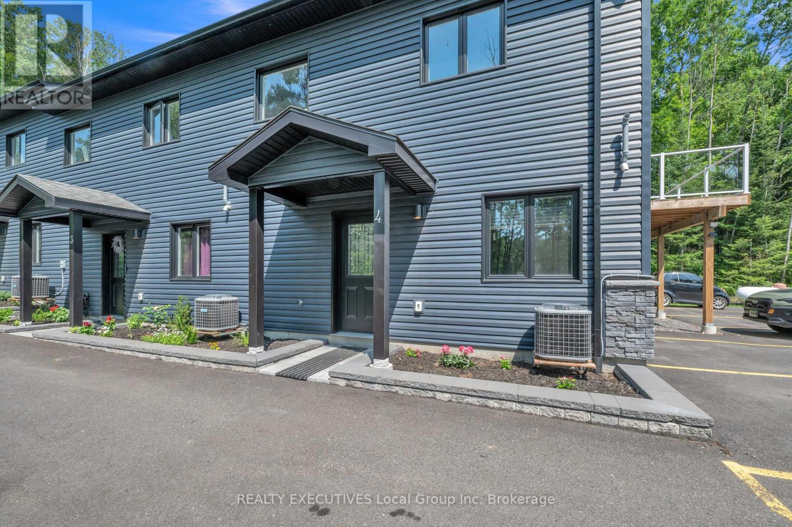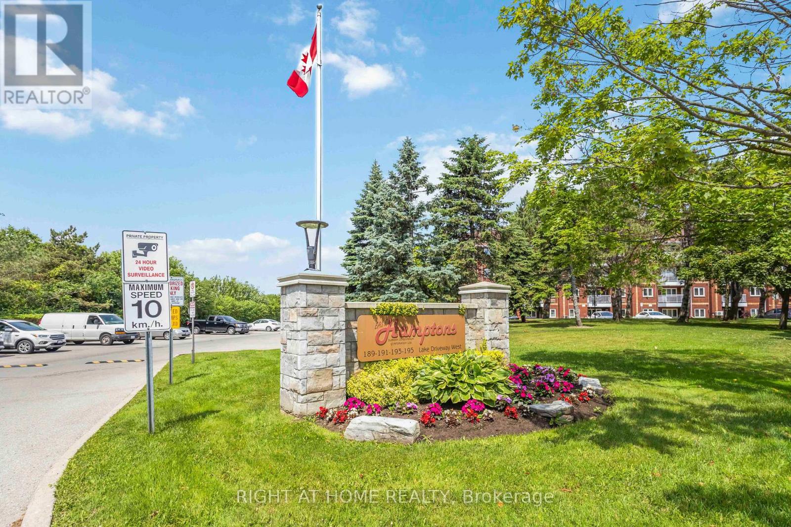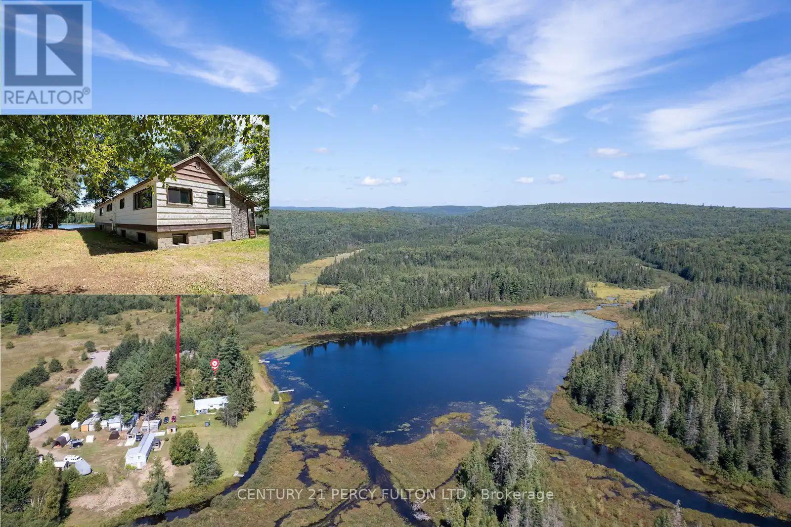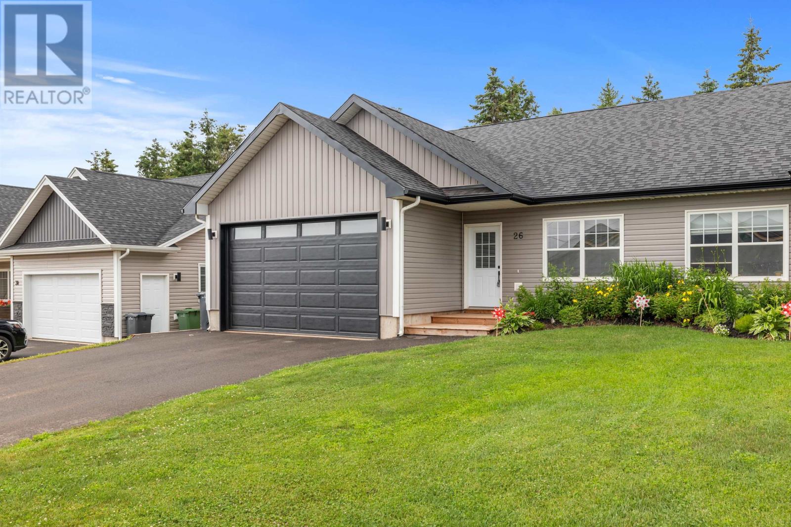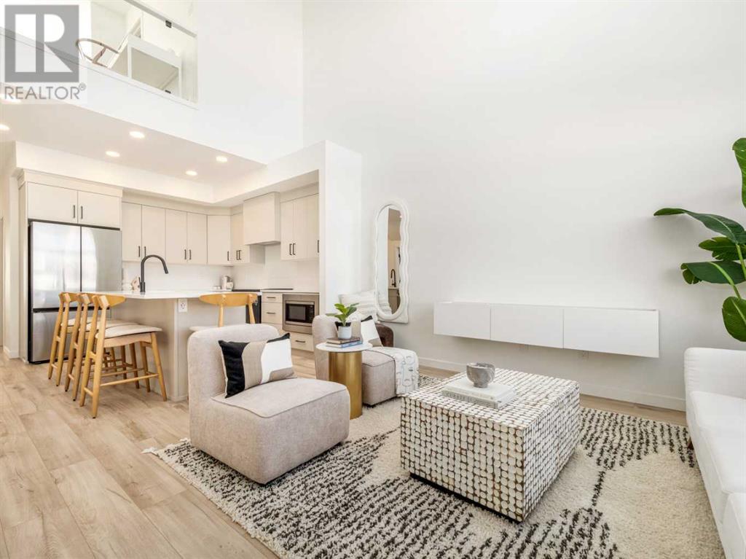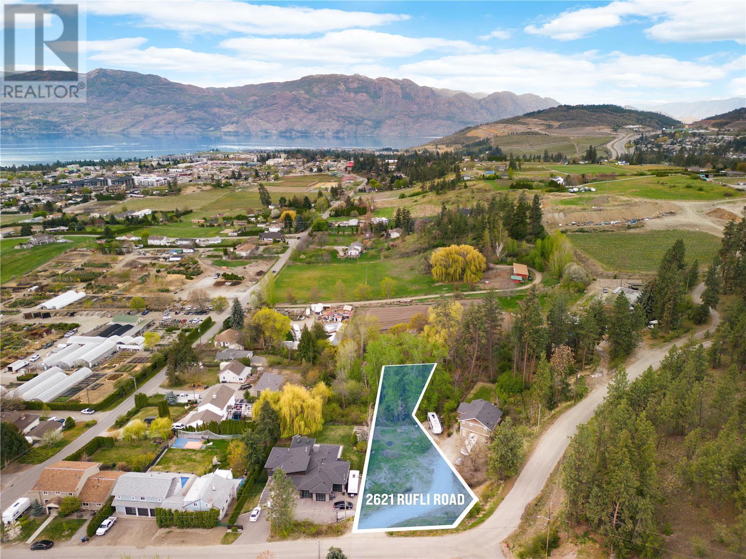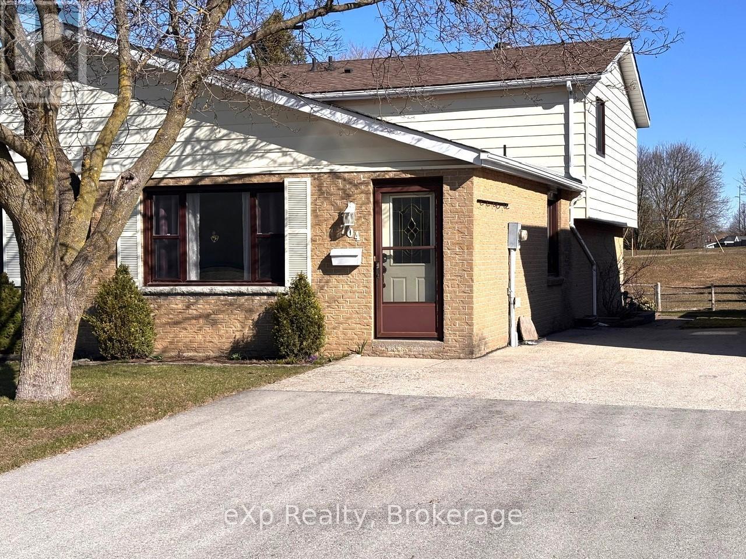202 Tower 2 - 158 King Street N
Waterloo, Ontario
Located in the Heart of Downtown Waterloo, this Bright two bedroom, two full baths has aspacious layout with extra large windows, 9Ft ceilings and convenience of in-suite laundry.Steps to Wilfred Laurier University, University of Waterloo, Conestoga College, restaurants,shopping and transit. Turnkey property with Prime rental income potential. Property provides amix of professionals, families, students and conveniently located on same floor as the gym and meeting labs. (id:60626)
Century 21 People's Choice Realty Inc.
402 - 100 Leeward Glenway
Toronto, Ontario
New price July 16th! Spacious 2-bedroom RENOVATED/UPDATED condo with bright East views !!! Last sale of same model sold for $470,000! LOW MAINTENANCE FEES includes all utilities and hi speed internet! This newly renovated 2-bedroom condo is ready for you to move in! Maintenance fees include all utilities and high speed fibre internet, one parking and a locker! Freshly painted throughout, custom renovated kitchen with upgraded granite counters, new Zebra window blinds, renovated vanity in 4 piece bath, 3 storage closets in foyer, 2 large bedrooms and a large, OPEN CONCEPT Living & Dining area with East views! Onsite Daycare, property management, security, and convenience store! 4 elevators-short wait times! Located walking distance to shopping mall, this condo offers exceptional convenience with a bus stop right outside the building and the upcoming Eglington Crosstown LRT set to open soon & the current construction of the Ontario Line. Nearby amenities include Sunny Supermarket, Tim Hortons, Shoppers, McDonalds, Costco and a variety of dining options like Shaheen Tikka & Kabab House. LOWEST Maintenance Fees around & Includes hydro, heat, water, fibre internet. Amenities: Convenience Store, Swimming Pool, Gym, Party Room & Security. Fridge, Stove, 1 Parking & 1 Locker. Huge indoor swimming pool, fully equipped exercise room with weights, bikes etc. (id:60626)
Century 21 Associates Inc.
431 Talbot Street
St. Thomas, Ontario
Welcome to St.Thomas! This primetime downtown commercial building offers a move in ready retail service with various permitted uses in the core area of this growing community. Extensive renovations have been done over the past eight years, which offers a turn key opportunity depending on your business plans! Full basement with good storage area, and 2 pc bathroom there are two back exit doors leading to back lot with 4 to 6 parking. Excellent stone front visibility in high traffic area. Close to major banks, other long term retail stores and grocery stores nearby. Public transit and public parking lots are close by, with ongoing development in the area. (id:60626)
Century 21 First Canadian Corp
1737 Drouillard Road
Windsor, Ontario
WELCOME TO 1737 DROUILLARD, THIS BEAUTIFUL BUNGALOW FEATURES 2+2 BDRMS, 2 FULL BATHS, 2 KITCHENS WITH BACK ENTRANCE TO BASEMENT. THIS PROPERTY IS FULLY RENOVATED AND MOVE IN READY. CLOSE TO ALL AMENITIES INCLUDING, SHOPPING, CHRYSLERS, E.C. ROW. THE CLIENT HAS THE RIGHT TO ACCEPT OR DECLINE ANY AND ALL OFFERS INCLUDING PRE-EMPTIVE OFFERS. EASY ACCESS TO US BORDER. (id:60626)
Deerbrook Realty Inc.
4 - 1278 Village Road
East Ferris, Ontario
1278 Village Road Unit 4 Modern End-Unit Townhouse in Astorville. This 2022-built, two-storey condo townhouse offers modern living space with the added benefit of end-unit privacy. The upper level features vaulted ceilings with wood beam details, creating an airy atmosphere in the open-concept kitchen, dining, living area and two-piece bathroom. The kitchen is equipped with quartz countertops, a propane range, a coffee bar, and a pantry, designed for both functionality and style. A door from the living room leads to your private upper deck, which enjoys extra seclusion as an end unit. The main floor features the primary bedroom, which offers direct yard access, a walk-in closet and your laundry area. Enjoy the spacious five-piece en-suite bathroom with double sinks, a soaker tub, and a walk-in shower. A second bedroom, convenient under-stair storage, and your entranceway complete this level. Practical features include in-floor radiant heating (propane), air conditioning, on-demand hot water, and an air exchanger. As part of this Astorville complex, you'll enjoy shared amenities including a 6" drilled well and septic system, while maintaining your own dedicated propane tank and shed. The location offers nearby access to Perron's Freshmart, the local school, arena, and other country conveniences. This end-unit combines modern condo living with the tranquillity of country surroundings - a perfect balance for those seeking low-maintenance comfort without sacrificing space or privacy. (id:60626)
Realty Executives Local Group Inc. Brokerage
401 - 195 Lake Driveway W
Ajax, Ontario
This stunning top-floor 1-bedroom condo is a rare find, with only three units of its kind in the building. Freshly painted with new flooring throughout, it boasts a bright, open-concept layout with large windows, stainless steel appliances, a cozy fireplace, and a private balcony. The master bedroom features a 4-piece ensuite, and the unit includes convenient ensuite laundry. With renovations to the lobby and hallways almost complete, plus fantastic amenities like an indoor pool, sauna, gym, tennis court, and more, this comples offers everything you need. Located just steps from the lake, waterfront trails, GO transit, shopping, and schools, its the perfect mix of comfort and convenience. Plus, the hot water tank is owned no rental fees! (id:60626)
Right At Home Realty
311 - 320 Miwate Private
Ottawa, Ontario
Welcome to the exciting Zibi Community! Great Location!! Spacious 1 bedroom + Den + Underground parking !! Close proximity to LRT station, Place du Portage and Terraces de la Chaudiere, Museums, & Ottawa River! Large master bedroom with window, modern open kitchen with large island, upgraded appliances, quartz counter tops, Wood flooring, Gym on the same floor! Downtown living at its best! (id:60626)
Royal LePage Integrity Realty
100 B Baragars Road
Hastings Highlands, Ontario
**NOTE: THE PROPERTY IN FACT FRONTS ON ELLOTS LAKE - PLEASE SEE THE MAP & PHOTOS** This Spacious Cottage Is An Outdoor Enthusiast Dream. Situated On A Quiet Serene Nearly Private Lake & Surrounded By Large Pines. Only 4 Cottages On The Lake & The Remaining Shoreline Consists Of Beautiful Untouched Crown Land. Large Windows In The Cottage Provide A Sun-Filled Open-Concept Living Area Offering A Clear, Open View Of The Lake While The Kitchen Is Open To The Livingroom Providing That Same View. Three Bedrooms Including A Large Primary & Plenty Of Space For Storage Complete The Main Floor. Just Add Your Own Finishing Touches & With Some Updating You'll Have A Place For Your Family To Enjoy For Years To Come. Rare Full Basement - Partial Block & Partial Poured Concrete Is Unfinished & Offers Endless Potential. Huge Garage & Workshop On The Property Plus A Separate Storage Container Offers Plenty Of Storage. The Added Bonus Is That The Property Is Located A Mere 5 Minute Walk To The Hastings Heritage Trail - A Significant Part Of The Incredible Hastings Highlands Trail System Offering A Four-Season, Multi-Use Recreational Trail Following An Old Railway Line. This Trail System Offers Almost 120 Miles Interconnected Trails In Total & It's Full Of Beautiful Scenic Sights. A Popular Destination For Snowmobilers & ATV Riders It's Also Pet Friendly & Accessible For Hiking, Snowshoeing, Cross-Country Skiing, Horseback Riding, Biking & Mountain Biking. In Addition A Small Stream From The Lake Provides Access To Canoe Or Kayak To Beautiful Lake St. Peter & Lake St Peter Provincial Park. Please Note - The Tub & Vanity Are In Place However Connection To The Existing Plumbing System Is Required. (id:60626)
Century 21 Percy Fulton Ltd.
26 Brooklyn Avenue
Charlottetown, Prince Edward Island
Located just minutes from downtown Charlottetown in the desirable Hidden Valley subdivision, this beautifully maintained 3-bedroom, 2-bath semi-detached home offers the perfect combination of modern living and convenience. Only two years old, this property features a bright and spacious open-concept layout with engineered hardwood floors, elegant quartz countertops, and a stylish kitchen designed for both everyday living and entertaining. The primary bedroom includes a walk-in closet and ensuite bath, while two additional bedrooms provide flexibility for family, guests, or a home office. A large, heated two-car garage provides plenty of storage and year-round comfort, and a heat pump ensures efficient heating and cooling throughout. With its contemporary design, quality finishes, and prime location near schools, shopping, and all downtown amenities, this home is move-in ready and ideal for professionals, families, or downsizers seeking low-maintenance living in a vibrant community. (id:60626)
Royal LePage Prince Edward Realty
2905 47 Street S
Lethbridge, Alberta
Welcome to our exclusive collection of modern towns nestled in the heart of the vibrant Southbrook community! Soho South is conveniently located within walking distance to an array of Lethbridge amenities. From shopping center's to dining options, everything you need is a short walk away. Additionally, Soho is just one block from the new Dr. Robert Plaxton Elementary School and only a 5-minute drive to Lethbridge College. The project offers 2 and 3-bedroom plan (option to add 4th bedroom), each with ample space for relaxation and entertainment. The basement is fully developed with another living room, bedroom, and full bathroom. Experience an open concept layout on the main floor with expansive ceilings and seamlessly connected living and kitchen areas. Perfect for hosting gatherings or simply enjoying quality time with family. Forget the hassle of landscaping and fencing – our townhomes come fully equipped with front and back landscaping, as well as fenced yards, providing residents with a hassle-free living experience from day one. With no condo fees or restrictions your furry friends are welcome to join and enjoy private yard. With its premium location and numerous amenities, Soho South presents an excellent lifestyle for young professionals or individuals looking to right-size. Estimated completion is scheduled for Summer 2025. FIRST TIME BUYER! ASK ABOUT THE NEW GOVERNMENT GST REBATE PROGRAM WHERE YOU COULD RECEIVE THOUSANDS. Certain restrictions apply (id:60626)
RE/MAX Real Estate - Lethbridge
2621 Rufli Road
West Kelowna, British Columbia
This .62 acre lot is located on a private no thru road and boasts lake, valley and mountain views. Not your typical subdivision lot as it is nestled in a quiet, peaceful area off the beaten path but still within minutes of all amenities. Bring your own builder and build on your own time-line. Lot is perfect for a walkout rancher and/or 2 story home. Partially shared driveway. City approved for septic. Come take a look you won't be disappointed. Price is plus GST. Boundaries/Corners Marked (id:60626)
Royal LePage Kelowna
704 11th Street E
Hanover, Ontario
Prepare to be astonished by the size of this clean and well-cared for semi-detached home. Designed with families in mind who are looking to put down roots and have space for the long-term! The current owner has loved her home for over 15 years as is evident inside and out. The main floor offers a bright living room area, and an eat-in kitchen with lots of storage space and extra built-ins. The upper level is a dedicated private space housing only the bedrooms, along with a full bath. Both the main floor and upper level are covered in a durable tavern-grade cherry wood (easy to keep clean). Descend to the lower family room, surprisingly generous in size with patio doors to the outdoors. A cozy gas stove heats most of the home (with only a few baseboards being used in the colder months). A two-pc. bath with marble counter top is handy on this floor and a small office is also located here. We're not done yet! The basement features a recreation room; a wonderful haven for kids of all ages. Laundry facilities and loads of storage in the crawl space can be found here. Enjoy family BBQ's on the patio while the kids play in the partially fenced yard or on the cool playground equipment at the municipal parkette adjacent to the yard. Hydro in the garden shed was a wise touch! With lots of parking and close to many amenities, this property truly has everything one could need and more - an ideal blend of affordability, convenience and comfort. (id:60626)
Exp Realty


