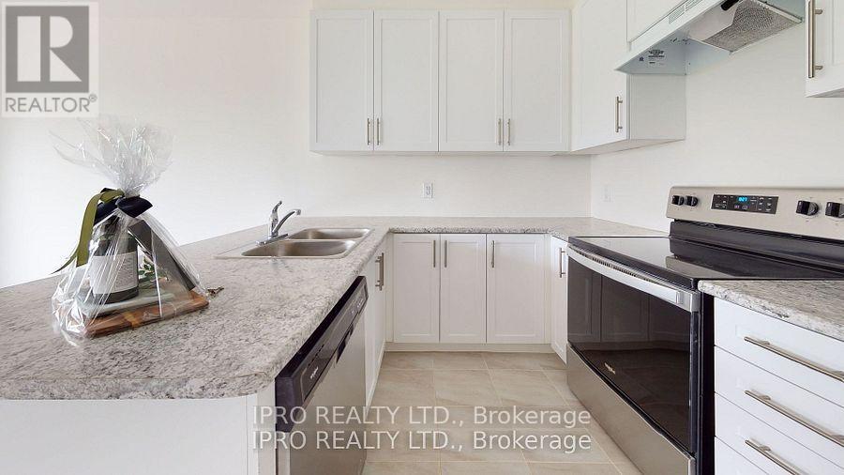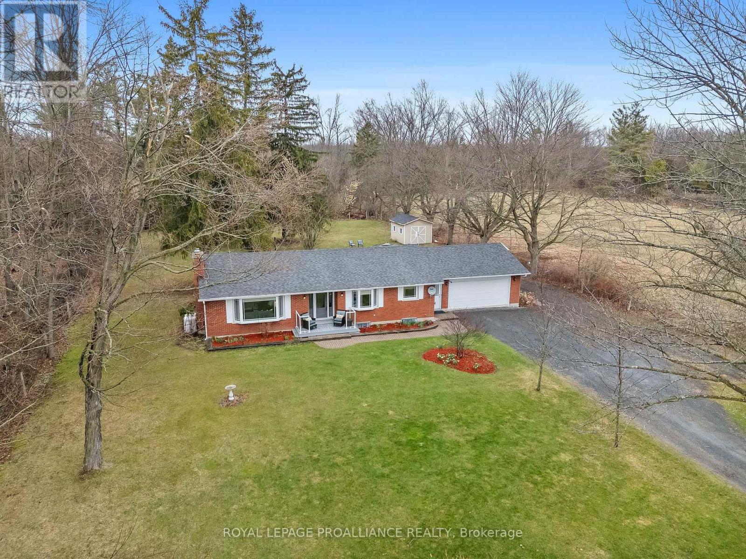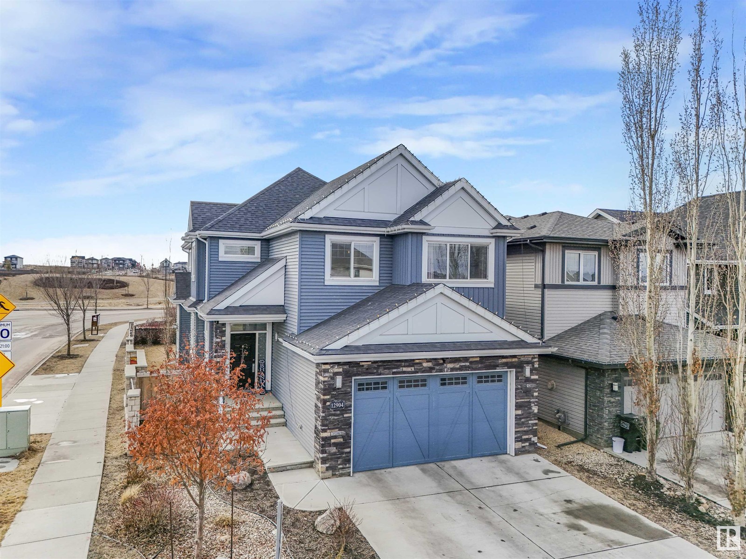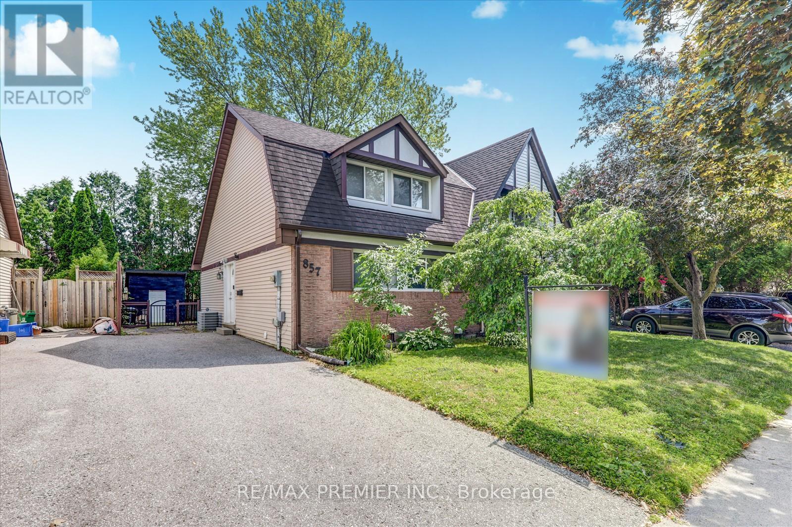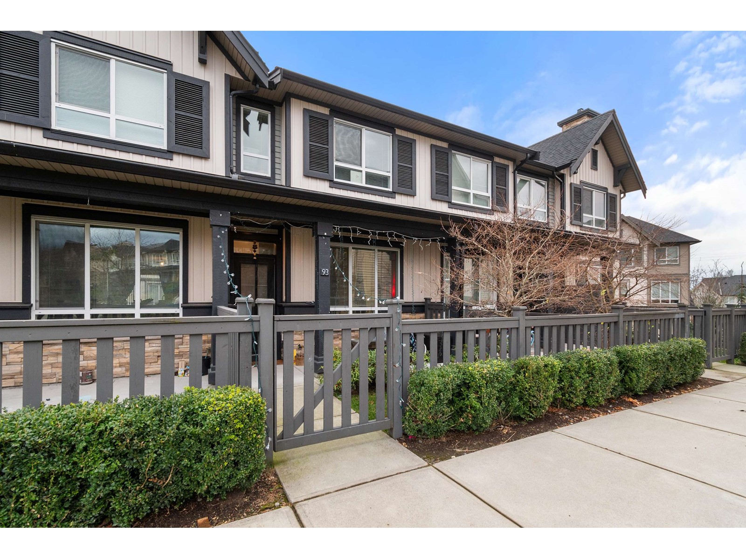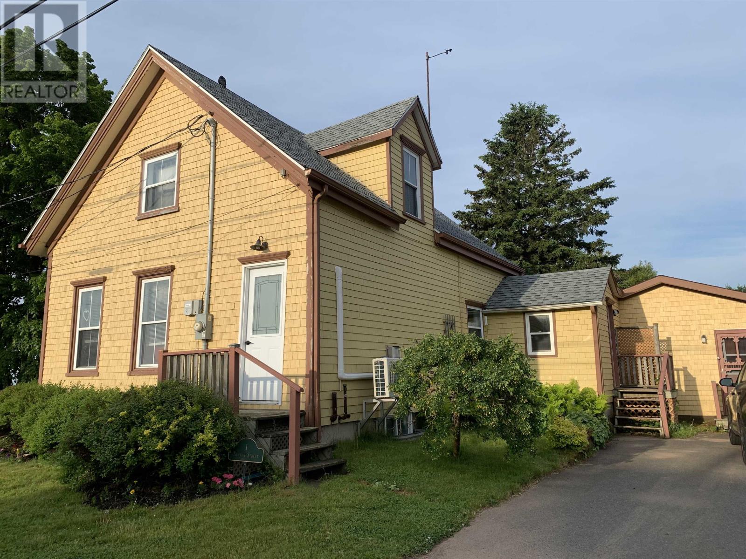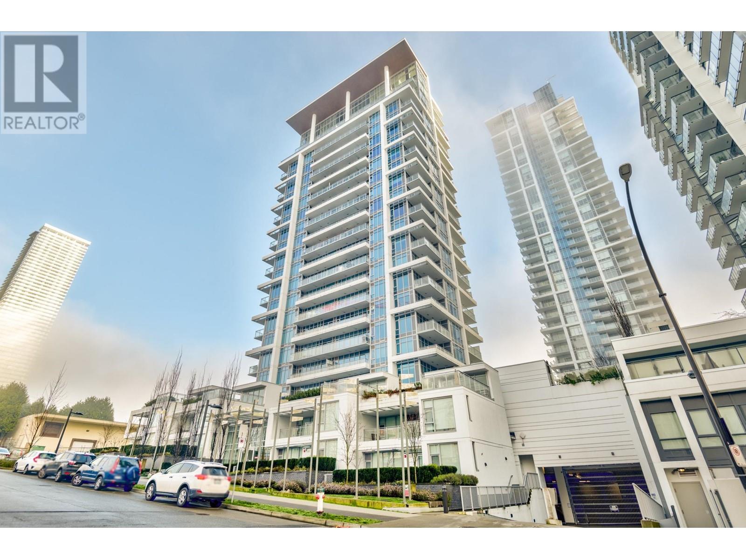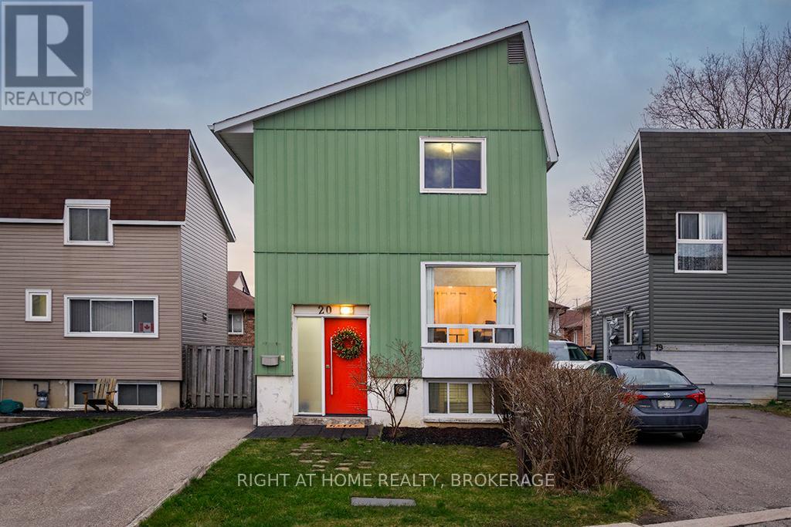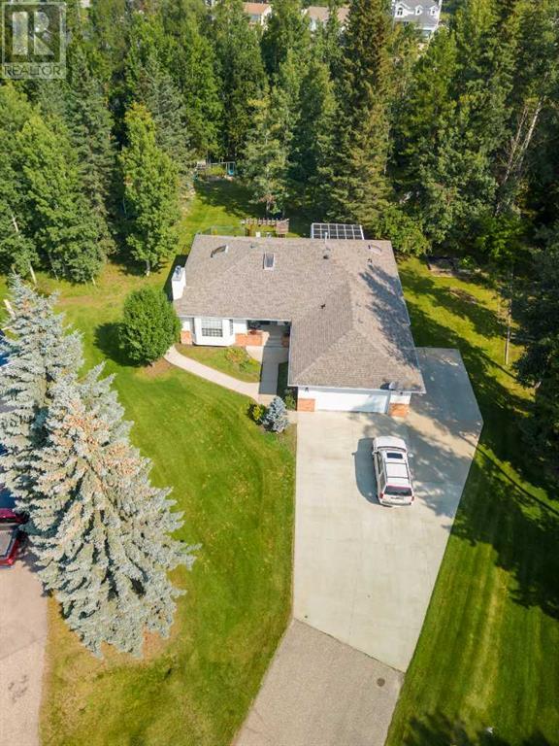114 Winters Way
Shelburne, Ontario
Newly Built 3 Bedroom, 3 Bathroom Town Home in the Heart of Shelburne. This home is bright yet cozy, with high ceilings and large windows. It boasts an open concept floor plan combining kitchen, living and dining in a practical layout. It features modern laminate floors throughout. Primary bedroom includes great 3 pce ensuite and spacious walk-in closet. Two additional rooms share a spacious 4 pcs washroom with built-in shelving for linen etc. Laundry is conveniently located on the 2nd floor. The walk-out basement is waiting for the owners personal touch and walks-out to the backyard facing the ravine. Located walking distance to great restaurants, parks, primary and secondary schools, library, pool and many other amenities. POTL: $174 Legal Description continued: OLD SURVEY, MELANTHON, PARTS 2 AND 3, PLAN 7R-6738 AS IN DC252380 TOWN OF SHELBURNE (id:60626)
Ipro Realty Ltd.
3282 10th Line E
Trent Hills, Ontario
Welcome to 3282 10th Line East, a beautifully maintained brick bungalow tucked away on a peaceful and private 0.76-acre country lot surrounded by mature trees. Located less than 10 minutes from the vibrant town of Campbellford, this property offers the perfect blend of rural serenity and everyday convenience. You'll love the easy access to all amenities...just a short drive to downtown shopping, restaurants, the library, hospital, public boat launches, Seymour Conservation & Ferris Provincial Park with its scenic trails and suspension bridge. For outdoor and active lifestyles, this location is unmatched-only minutes from the Crowe River and Trent Severn Waterway for boating and fishing, and a quick drive to the brand-new Campbellford Recreation & Wellness Centre featuring two swimming pools, a fitness facility, ice rink and YMCA programs. This 3+1 bedroom, 2-bath home offers nearly 1,400 sq ft of bright, updated main-floor living. Enter through the welcoming front porch into the foyer which opens to a spacious layout with a stylish updated kitchen complete with breakfast bar and SS appliances. The dining area is ideal for gatherings, and the cozy living room features a fireplace and large Bay window letting in natural light. Downstairs, the finished lower level offers a huge Rec Room with a second fireplace, a generous office or hobby area, a fourth bedroom, and abundant storage. Enjoy evenings under the stars around a bonfire or on the large patio overlooking your pristine backyard, or relax in the enclosed gazebo with hot tub. Every corner of this property reflects careful maintenance, including the pristine oversized 2.5 car garage/workshop complete with built-in storage solutions, perfect for hobbyists or car enthusiasts. Notables: New well pump, updated flooring, owned HWT, UV light & water softener. Do not miss this rare opportunity to enjoy the best of country living with town amenities just minutes away! (id:60626)
Royal LePage Proalliance Realty
12904 207 St Nw
Edmonton, Alberta
This former Marco Antonio Show Home is located on corner lot of Trumpeter in Big Lake Community. This residence offers the epitome of luxury living with central air conditioning system.Upon entering the foyer and stepping into the main floor, you're greeted by impressive 9-feet ceilings, the main floor is meticulously crafted with engineered hardwood, adding warmth .The star of the show is undoubtedly the gourmet kitchen with its modern cabinets, granite counters, tile backsplash and top-of-the-line kitchen-aid stainless appliances, don't forget about the open concept design which add to the luxury feel ,here a gas fireplace is the focal point, creating a warm inviting atmosphere.Moving up to the second floor where you can unwind in a spacious bonus room or simply relax in one of the three bedrooms.The primary suite on this floor is an oasis of comfort, with a spa-inspired ensuite and a massive walk-in closet.If you're searching for a luxury home this ticks all the boxes, It's truly the dream house! (id:60626)
Initia Real Estate
857 Traddles Avenue
Oshawa, Ontario
Beautifully updated 3-beds, 2-baths semi in a family-friendly Oshawa neighbourhood. Freshly painted, move-in ready, and filled with natural light from large windows. Bright, cozy layout with warm, welcoming vibes. Finished basement, 2nd kitchen, full bath, and 1 bed/rec room - ideal for in-laws or rental income. Private driveway, fenced yard. Close to schools, parks, Oshawa Centre, Walmart, transit, 401, and Ontario Tech/Durham College. (id:60626)
RE/MAX Premier Inc.
93 30930 Westridge Place
Abbotsford, British Columbia
Located in Polygon's master-planned community of Westerleigh, this beautiful 2-bed, 3-bath townhome offers main-level entry from a charming courtyard. The open-concept main floor features abundant natural light, a spacious living room, and a gourmet kitchen with high-end stainless steel appliances, custom cabinetry, and engineered stone counters. Upstairs, enjoy two large bedrooms and a luxurious primary ensuite with a modern spa shower. The home also includes a 2-car garage with extra storage and access to Club West with a pool, fitness center, and more! (id:60626)
Century 21 Coastal Realty Ltd.
80 - 165 Hampshire Way
Milton, Ontario
Nestled in a family-friendly neighbourhood, this charming freehold townhome offers the perfect blend of comfort and convenience. Ideally situated in one of Miltons most sought-after locations, this is truly one of the best-located townhomes in the area.Step inside to a meticulously designed urban townhome featuring a bright and airy open-concept main level. Enjoy 9-foot ceilings, elegant hardwood floors, and a chefs kitchen complete with sleek countertops, an oversized island, and a walk-out balcony perfect for hosting and entertaining.The third floor boasts a spacious primary bedroom with expansive windows, a walk-in closet, and a cozy office nookideal for your work-from-home lifestyle.This home is conveniently located just minutes from Highway 401, steps from the GO Station, and close to top-rated schools, parks, shopping, and the Library-Leisure-Arts Centre.Offers welcome anytime. (id:60626)
Everest Realty Ltd.
1 Nelson Street
Victoria, Prince Edward Island
Waterfront Ocean View Double Lot Investment featuring House with Rental Property and let me say it again, Double Lot! Incredible Opportunity that must be viewed. Welcome to this charming turn of the century waterfront home and cottage income property in the heart of the historic village of Victoria-by-the-Sea. the best panoramic view of the Ocean in Victoria by the Sea. This property is truly a one-of-a-kind home, combining timeless charm with an exquisite view! With a fantastic layout and significant square footage, this unique offering includes both the main home and the adjoining vacant ocean view lot, purchased by the current owner to preserve privacy and protect from future development. Both properties offer direct access to Rovis Lane, a quiet end lane that runs alongside Rovis Beach. From both home and the lot, enjoy uninterrupted vistas of the beach and bay. Property Features: Year-Round Residence that is fully winterized. Main Home Highlights include recent upgrades with a new roof and updated main-floor bathroom. Concrete basement, newly spray-foamed for added warmth and energy efficiency. Stunning kitchen view of the bay and an incredible adjacent deck for additional outdoor space. A spacious living room leads to the second floor, which includes: Four rooms: three bedrooms, an art studio and a cozy half-bathroom. Mature landscaping and beach-facing gates open directly to Rovis Beach. Bonus Cottage: Located on the same lot as the main house, the two-bedroom cottage includes a full kitchen and bathroom. Whether you are searching for a peaceful year-round residence, a stunning summer getaway, or an investment with rental potential, the opportunities are endless. (id:60626)
RE/MAX Charlottetown Realty
2101 Foxwood Avenue
London North, Ontario
Welcome to this Charming Two-Storey Home nestled in the highly sought-after Fox Hollow neighbourhood of North London. This inviting property boasts 3+1 spacious bedrooms, 3.5 bathrooms, and a professionally finished basement offering plenty of room for the whole family to live, work, and play.The main floor features a stylish and functional layout with modern finishes, perfect for both everyday living and entertaining guests. Whether you're hosting a cozy dinner or a larger gathering, this home delivers comfort and elegance in equal measure.Step outside to enjoy a generously sized backyard fully fenced, ideal for family fun and weekend relaxation. A perfect setting for summer BBQs and outdoor dining. With a custom 4-car concrete driveway and a widened garage, you'll also have ample parking and curb appeal to match.Located just a short walk to the brand-new public elementary school and the vibrant Fox field Children Park complete with tennis and basketball courts this home is perfectly positioned for growing families. Surrounded by nature trails, schools, and local amenities, it offers the best of suburban living with urban conveniences nearby.Recent upgrades include fresh paint throughout the entire house, a fully finished basement, updated light fixtures, Relatively new appliances, a range hood, a smart thermostat, new roofing (2022), and a new A/C unit (2021)This is more than just a house its a place to call home. Don't miss your chance to see it in person! (id:60626)
Nu-Vista Premiere Realty Inc.
603 2288 Alpha Avenue
Burnaby, British Columbia
Welcome to your luxurious retreat in this prestigious AIR CONDITIONED ALPHA building with comfort in mind. The expansive 9ft floor-to-ceiling thermo windows let in ample natural light. This MASSIVE 107 sqft balcony is perfect for relaxing or entertaining. You'll find 2 spacious bedrooms thoughtfully positioned on opposite sides of the home for enhanced privacy. The modern kitchen is a chef´s dream, equipped with high-end Miele appliances, a gas range, quartz countertops, & premium cabinetry featuring under-cabinet LED lighting. Laminate flooring flows seamlessly throughout, creating a sleek & cohesive aesthetic. Premium amenities boasts a concierge, gym, playground, BBQ area, & a beautifully landscaped green space. Remainder of the 2-5-10 New Home Warranty provides added peace of mind. Located in the vibrant Brentwood Village, you´ll love the convenience of nearby Costco, Save-On-Foods, SkyTrain & Highways. PETS: No size or breed limits. EV charging available! Showings Appointments Only. Contact your Realtor (id:60626)
Royal LePage Elite West
20 Homeland Court
Brampton, Ontario
Still haven't found what you're looking for? Then get ready to fall in love with this 3 bedroom, 2 bath home in Brampton's idyllic Central Park neighbourhood. Tucked in on a quiet cul-de-sac this home offers the perfect blend of convenience and comfort. Centrally located near schools, amenities, and public transit, its an ideal spot for families and professionals alike. Imagine starting your day in a stunning new kitchen, designed with modern finishes that make cooking a pleasure. Picture hosting friends in the open dining area that flows seamlessly onto the deck perfect for summer BBQs and evening gatherings. The fenced backyard offers a private retreat, ideal for relaxing or playing with the kids. The fresh paint and new flooring throughout the main level and primary bedroom make it move-in ready, so you can focus on what really matters building memories. The partially finished basement provides flexible space for guests, a home office, or a cozy retreat. Less than 5 a minute walk to Hanover Public School, 10 minute walk to Lester B Pearson Elementary School, and 30 minute walk to North Park SS. This home truly has it all. Don't miss the chance to make it your own! (id:60626)
Right At Home Realty
181 London Street S
Hamilton, Ontario
Welcome to this charming blend of character and modern updates in one of Hamilton's sought-after neighbourhoods! This 3 bedroom, 2 bath home features new flooring and fresh windows throughout- including some impressive magic windows for easy cleaning! The original front door adds a touch of timeless curb appeal and separate entrance to the basement provides extra possibilities. Outside, enjoy a 3 car driveway complete with a Tesla charger and a detached garage with heat and hydro- perfect for a workshop, studio or additional storage. The beautifully landscaped backyard offers fantastic potential for creating your own outdoor oasis or sit back and relax as is. (id:60626)
Royal LePage NRC Realty Inc.
34 Ravine Drive
Whitecourt, Alberta
A rare opportunity to enjoy estate-style living—right in town. This one-of-a-kind, fully renovated home is situated on a beautifully treed 1-acre ravine lot that offers privacy, serenity, and direct access to parkland. Thoughtfully redesigned in 2009, it combines high-end finishings with full wheelchair accessibility, including wide hallways, a barrier-free layout, and a convenient elevator lift connecting the basement, main floor, and garage.Inside, you'll find 5 spacious bedrooms plus a dedicated office with a built-in Murphy bed, making it a perfect flexible space for guests or remote work. Vaulted ceilings, skylights, and oversized windows flood the open-concept living areas with natural light. The main kitchen features custom cabinetry, a walk-in pantry, quartz countertops, and a built-in coffee bar—while a second full kitchen downstairs adds flexibility for multi-generational living or extended guests.From hardwood floors to cozy fireplaces, this home is both elegant and functional. Unwind in the hot tub, gather around the firepit, or entertain on the expansive deck surrounded by mature trees. There's ample parking including RV space, and the oversized lot offers unmatched space and privacy for an in-town location.Whether you’re looking for wheelchair accessibility, multi-family potential, or simply a peaceful retreat without leaving town—this property delivers. (id:60626)
RE/MAX Advantage (Whitecourt)

