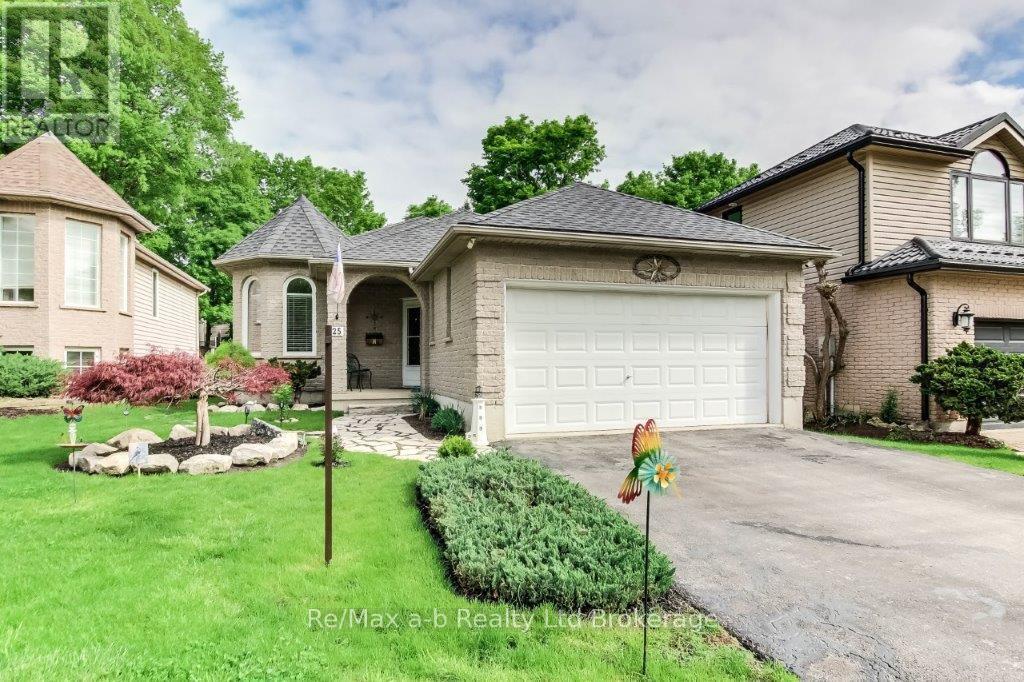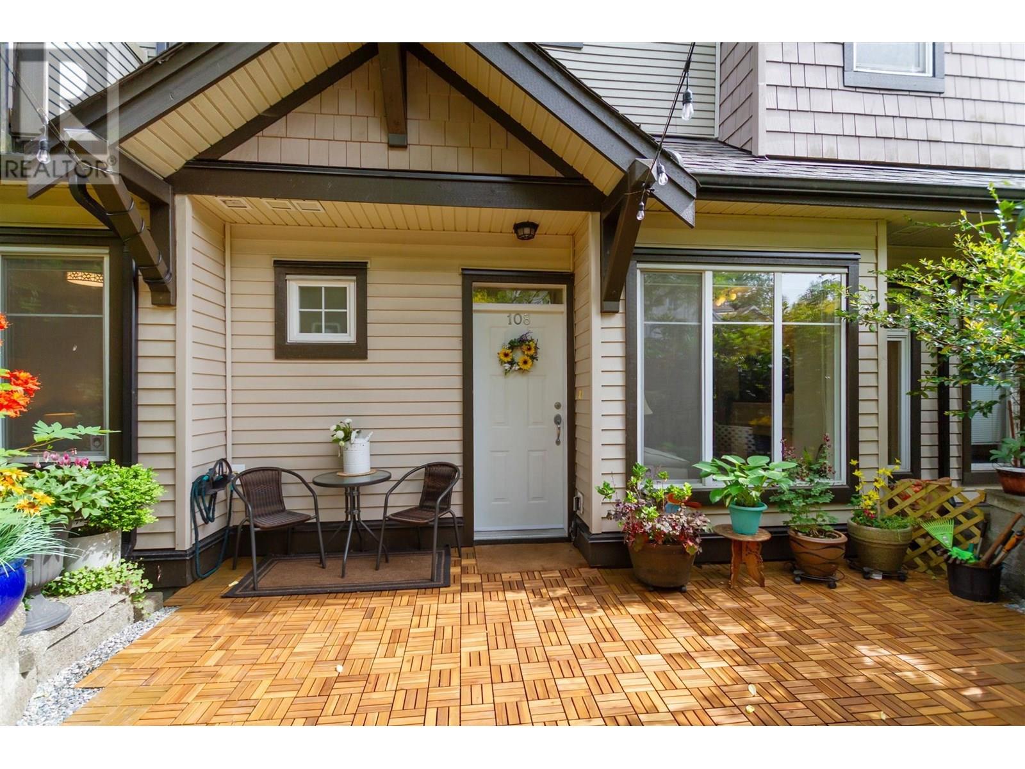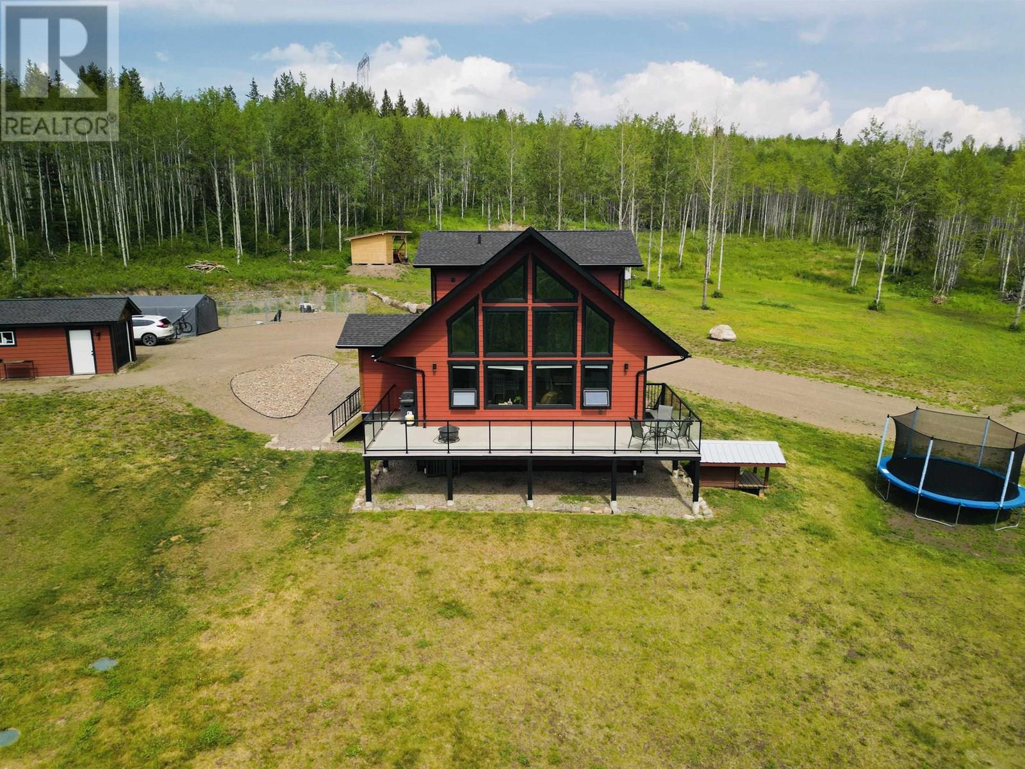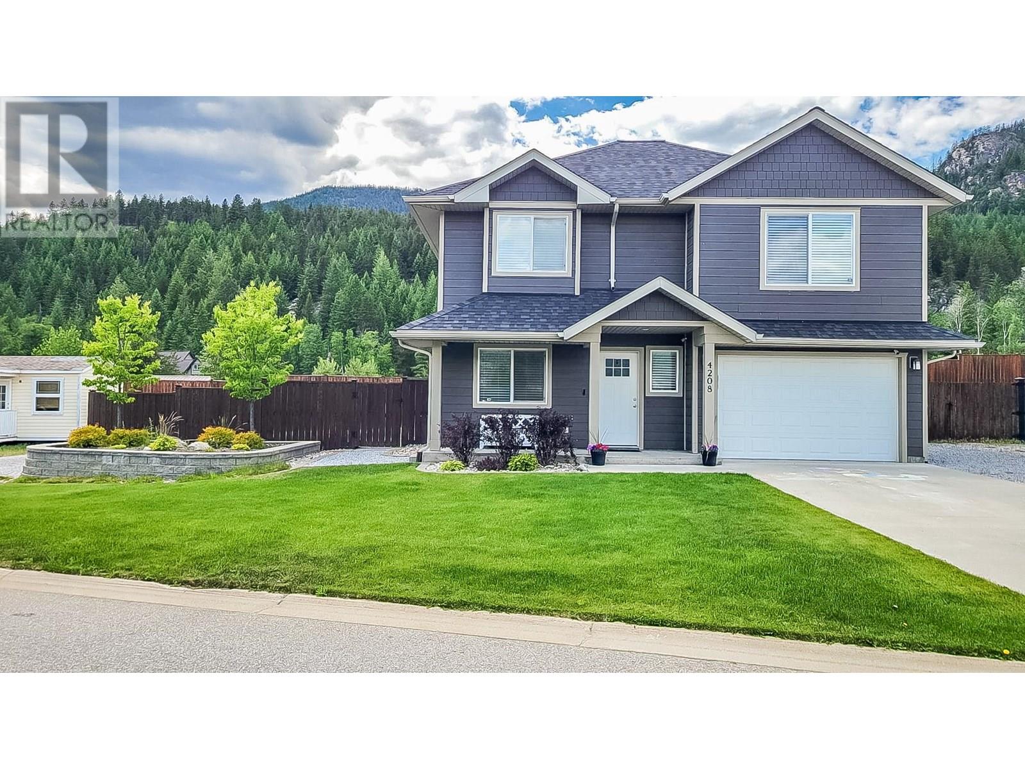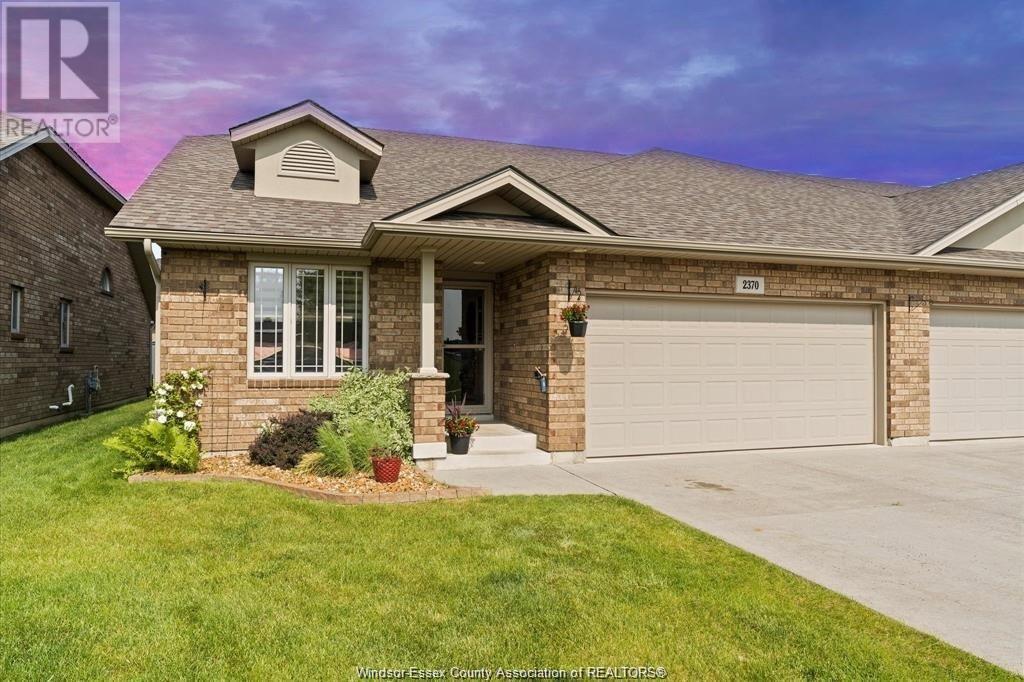25 Pembers Pass
Woodstock, Ontario
Step inside this warm and welcoming bungalow, with the perfect blend of comfort and style- all nestled on a beautifully landscaped lot in The Potter's Wood Neighbourhood and has everything you need for easy, comfortable living. This home offers a clean, carpet-free layout with thoughtful updates throughout. The living room flows seamlessly into the large kitchen featuring newer stainless steel fridge, stove and dishwasher, a moveable island and plenty of cabinets and countertop work space. The large dining area with French doors opens to a spacious private deck complete with a pergola, perfect for relaxing or BBQs with friends and family. The generously sized primary bedroom, also features French doors for a private retreat feel. The main bathroom has been updated with a new walk-in shower. Downstairs you will discover a large family room, two more well-sized bedrooms and a large three piece bathroom. In the laundry room you'll also enjoy a new washer & dryer. Other great updates include a newer roof and a newer furnace, giving you peace of mind for years to come. The double garage is insulated and heated. Outside, the beautifully landscaped yard adds curb appeal and a quiet, natural setting. Come and take look before it's gone! (id:60626)
RE/MAX A-B Realty Ltd Brokerage
508 - 2522 Keele Street
Toronto, Ontario
Experience the perfect blend of city vibrancy and suburban value at 2522 Keele St, Unit 508a newly renovated 2-bedroom, 2-bathroom suite in the sleek and well-maintained Visto Condominiums, located in Torontos Maple Leaf community. Ideal for first-time buyers, young professionals, families, and retirees looking to smart-size or upgrade their lifestyle. This move-in-ready home offers 1,022 sq ft of carefully customized space, featuring a reconfigured layout that expands the primary bedroom into a peaceful retreat and opens the living area for modern, flexible living. 9-ft ceilings and floor-to-ceiling large windows with north and east exposures flood the space with natural light, highlighting the fresh paint, upgraded engineered hardwood flooring, and refined finishes throughout. Enjoy a cozy electric fireplace with stone surround, a gourmet kitchen with upgraded granite countertops, a high-performance Vent-A-Hood range hood, custom woodwork around the sink, and a sleek subway tile backsplash. Large sliding doors lead to a private balconyperfect for morning coffee or evening wind-downs. Pot lights with dimmer switches and app-controlled, color-adjustable bulbs let you set the perfect moodwhether white, warm, or vibrant hues. Additional touches include recessed lighting, a chic dining chandelier, open shelving, and a mirrored entry closet. Includes one parking space and one locker. Just a 5-min drive (3.5 km) to Yorkdale Mall and close to Hwy 401, Humber River Hospital (1.23km), Maple Leaf PS & Weston CI. Four nearby parks offer tennis courts, splash pads, playgrounds, and trails for active living. Bonus: Seller will pay for the purchase of an IKEA Pax wardrobe system to complete the primary bedroom. Extras: Visitor parking, modern elevators, and nearby police and fire services. A rare find in a connected, growing neighborhood. (id:60626)
Royal LePage Terrequity Realty
108 7000 21st Avenue
Burnaby, British Columbia
Exceptional Garden Level Home! Beautifully updated 2-bedroom, 1.5-bath unit with fenced outdoor space-perfect for pets or kids! Easy access to your front door -no need for an elevator! The open living/dining area offers a cozy fireplace, while the kitchen features stainless steel appliances, gas stove, and ample cabinets. Two generous bedrooms, full 4-piece bath, plus a 2-piece powder room and in-suite laundry. Unwind on the expansive patio surrounded by beautiful landscaping ideal for barbecues or gatherings with friends. Pet-friendly building with a proactive strata council. Just steps from Edmonds Skytrain (20 minutes to downtown). Walk to Highgate Village, Byrne Creek trails, shopping, parks and more. Prof. measured by Excelsior -strata plan reads 70.5 sq.m. Buyer to confirm all info. (id:60626)
RE/MAX Crest Realty
11a Father Biro Trail
Hamilton, Ontario
Welcome to a charming 2-Bedroom, 1-Bathroom Bungalow in the prestigious gated 55+ retirement community of St. Elizabeth Village. This home offers over 1,000 square feet of comfortable living space, thoughtfully designed to cater to your lifestyle needs. Step inside and experience the freedom to fully customize your new home. Whether you envision modern finishes or classic designs, you have the opportunity to create a space that is uniquely yours. Enjoy the amenities from the indoor heated pool, fully equipped gym, relaxing saunas, and a state-of-the-art golf simulator. St. Elizabeth Village offers not just a home, but a vibrant lifestyle, with endless opportunities to stay active, socialize, and enjoy your retirement to the fullest. CONDO Fees Incl: Property taxes, water, and all exterior maintenance. (id:60626)
RE/MAX Escarpment Realty Inc.
11a Father Biro Trail
Hamilton, Ontario
Welcome to a charming 2-Bedroom, 1-Bathroom Bungalow in the prestigious gated 55+ retirement community of St. Elizabeth Village. This home offers over 1,000 square feet of comfortable living space, thoughtfully designed to cater to your lifestyle needs. Step inside and experience the freedom to fully customize your new home. Whether you envision modern finishes or classic designs, you have the opportunity to create a space that is uniquely yours. Enjoy the amenities from the indoor heated pool, fully equipped gym, relaxing saunas, and a state-of-the-art golf simulator. St. Elizabeth Village offers not just a home, but a vibrant lifestyle, with endless opportunities to stay active, socialize, and enjoy your retirement to the fullest. CONDO Fees Incl: Property taxes, water, and all exterior maintenance. (id:60626)
RE/MAX Escarpment Realty Inc.
16 Patience Lane
Ajax, Ontario
Renovated 3+1 Bedroom Townhouse WITH 2 PARKING SPOTS in Desirable Southeast Ajax Steps from the Lake and schools! Welcome to this beautifully renovated townhouse nestled in the highly sought-after South East Ajax community, just minutes from the lake, trails, and waterfront parks. Boasting 3 spacious bedrooms upstairs and a fully finished basement with an additional bedroom or flex space, this home offers the perfect blend of comfort, style, and functionality. Step into a bright and open concept living area with modern finishes throughout. Many upgrades! The updated kitchen features sleek stainless-steel appliances, a gas stove, and ample cabinetry ideal for home chefs and entertainers alike. The main level walks out to a gated, professionally landscaped backyard, perfect for relaxing or hosting gatherings in your private outdoor oasis with $ spent on interlock. Upstairs, you'll find three generously sized bedrooms, each with large closets and abundant natural light. The finished basement includes a plus - one bedroom or office and bathroom, providing flexibility for growing families or guests. Additional features include: Two parking spots, including an attached garage, fenced back yard. Modern bathrooms with stylish finishes. Well - maintained complex in a quiet, family - friendly neighborhood Located close to schools, shopping, public transit, and the lakefront, this move - in - ready home is a rare find in a prime location. Don't miss your chance to own a beautifully updated home in one of Ajax's most desirable communities! Check out the floorplans, virtual tour and photos and book your appointment today! (id:60626)
Royal LePage Your Community Realty
2806 Moose Road
Burns Lake, British Columbia
* PREC - Personal Real Estate Corporation. Welcome to your dream property! This beautiful four-bedroom, three-bathroom home, built in 2018, sits on an expansive 149-acre private estate just seven minutes from town. Designed with family living and outdoor adventure in mind, this custom-built home offers the perfect blend of comfort, style, and nature. Inside, enjoy a bright and spacious layout with modern finishes throughout. The open-concept kitchen and living area are ideal for entertaining, while large windows frame breathtaking views of your picturesque surroundings. Outside, the property features a detached shop, greenhouse, and a 1.5 -acre horse pasture, perfect for hobby farming or equestrian use. With endless trails that connect directly to crown land, you'll have unlimited opportunities for hiking, riding, and exploring. (id:60626)
Royal LePage Aspire Realty
1021 Highway 1
Hebron, Nova Scotia
Lakefront Luxury on Doctors Lake, Hebron This enchanting three-bedroom, two-and-a-half-bathroom lakefront residence offers seamless luxury and tranquility on cherished Doctors Lake. The custom gourmet kitchen invites culinary adventures, while the enclosed heated cedar-paneled hot tub room and bright solarium provide year-round comfort and relaxation. Spacious main floor living areas flow with natural light and lake views, perfect for gathering loved ones. The expansive finished lower level awaits transformation into an entertainment sanctuary, guest retreat, creative studio or even an additional bedroom. The landscaped backyard cascades to the water's edge, featuring an easy access to the lower level with mini kitchen and a half bath. The 200 feet of prime lake frontage with retaining wall protection maximizes garden usage. The permanent wharf includes a seasonal floating dock with dual swimming ladders for easy access to lake and floating wharf. This waterfront sanctuary combines seclusion with convenienceminutes from shopping centers, Yarmouth Regional Hospital, distinguished schools, and modern amenities. Perfect as a primary residence, vacation escape, or investment property, this Doctors Lake treasure delivers refined lakefront living where nature's beauty becomes your daily companion. (id:60626)
Engel & Volkers (Yarmouth)
1008 - 10 Navy Wharf Court
Toronto, Ontario
Modern Comfort Meets Downtown ConvenienceBright and spacious 1-bedroom + den condo offering a perfect blend of modern design and urban convenience. Featuring floor-to-ceiling windows and a functional open-concept layout, this unit is flooded with natural light throughout the day. The generous den can easily serve as a second bedroom or home office, making it ideal for professionals, couples, or investors. Residents enjoy exclusive access to the 30,000 sq ft Superclub, complete with a fully equipped gym, tennis court, basketball and squash courts, bowling lanes, 25-meter indoor pool, private theatre, massage spa, billiard lounge, rooftop patio, and more. 24-hour concierge service adds to the luxury lifestyle experience. Situated steps from the CN Tower, Rogers Centre, waterfront, Entertainment District, grocery stores, transit, and with quick access to the Gardiner Expressway this location is unbeatable. Lovingly maintained by the original owner and move-in ready. A fantastic opportunity to own in one of Torontos most vibrant and amenity-rich communities. Furniture available as well, please inquire. (id:60626)
Elite Capital Realty Inc.
4208 16th Avenue
Castlegar, British Columbia
Welcome to this beautifully maintained 3-bedroom + den, 2-bathroom home in the sought-after Grandview Heights development of South Castlegar. Built in 2018, this residence features quality modern finishes throughout and a bright, open-concept layout with airy vaulted ceilings designed for comfortable yet efficient living and easy entertaining. The functional floorplan offers flexibility for families, professionals, or retirees including a spacious den which is just perfect for a home office or guest space and inviting living spaces ideal for indoor recreation. Enjoy year-round comfort with central A/C and a high-efficiency furnace. Step outside to a sun-drenched deck and a fully landscaped yard fenced to its rear which is ideal for pets, children, or peaceful relaxation. The attached garage adds convenience, while the surrounding neighborhood of well-kept homes offers a safe and tranquil setting. A strategic location close to Castlegar’s amenities and just a short drive to Trail makes this home a perfect choice for locals or commuters seeking both serenity and accessibility. A rare blend of style, function, and location! Don’t miss this opportunity! (id:60626)
Exp Realty
2370 Cypress Avenue
Windsor, Ontario
Don’t miss this exceptional all-brick end-unit townhome in one of East Riverside’s most desirable areas, just steps from parks, scenic walking trails, transit. This rare 2+2-bedroom spacious layout offers nearly 1,500 sq ft of beautifully finished space on the main floor, plus a finished lower level and an insulated and heated two-car garage with ceiling storage and an ultra-quiet opener. The inviting interior features vaulted ceilings, an open concept living/dining area, and a stylish kitchen with breakfast bar. The primary bedroom includes two closets (one walk-in) and a private ensuite, with main floor laundry adding extra convenience. The professionally finished lower level includes two oversized bedrooms, a large family room, custom storage, and rough-in plumbing for a third bathroom. Step outside to your private backyard retreat, complete with a private gazebo, a six-person spa, outdoor shower, and fenced yard. Low maintenance living with a $85/month fee that covers lawn care, snow removal, and a sprinkler system. Move-in ready with a flexible closing date available. Taking offers as they come. (id:60626)
Royal LePage Binder Real Estate
301 168 E Esplanade
North Vancouver, British Columbia
Welcome to this spacious 1 bed corner suite nestled in the heart of Lower Lonsdale. This meticulously renovated home boasts over 600sqft of open-concept living, thoughtfully designed to maximize comfort and style. Enjoy the luxury of A/C, sleek engineered flooring, designer Lutron LED lighting, Nest thermostat, roller blinds, and new LG W/D. Kitchen seamlessly flows into the dining and living area, creating an ideal space for entertaining. Step outside to your oversized 152sqft patio and savor al fresco dining. Retreat to the spacious bedroom, comfortably fits king-size bed with a feature shiplap wall and LED dimmable lighting. Indulge in the fully renovated bathroom, complete w/in-floor heating and elegant under-lighting features. Steps to all amenities. (id:60626)
Oakwyn Realty Ltd.

