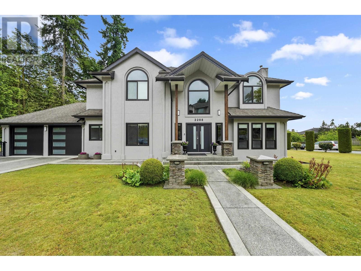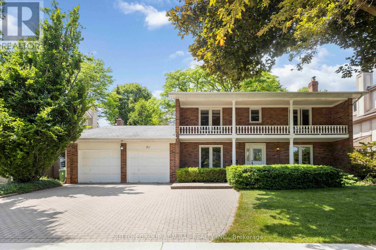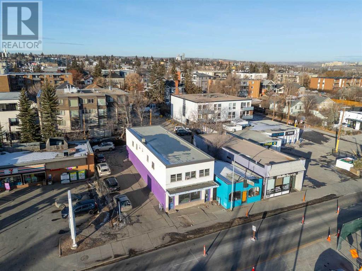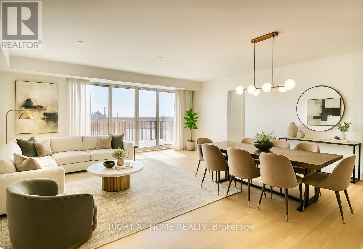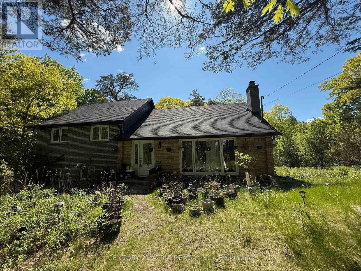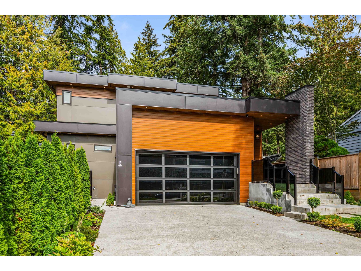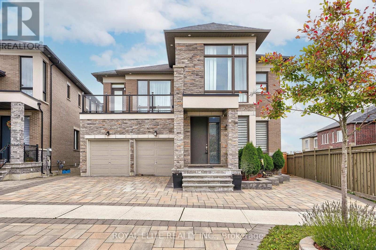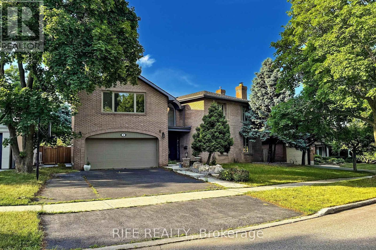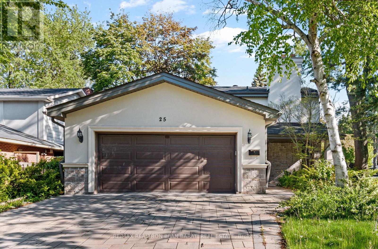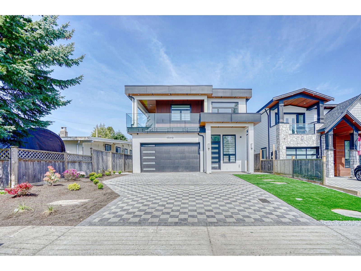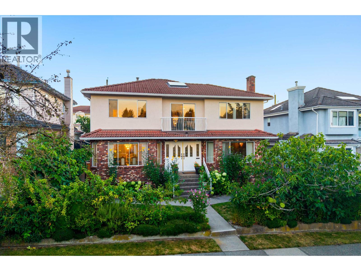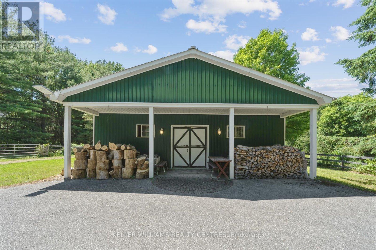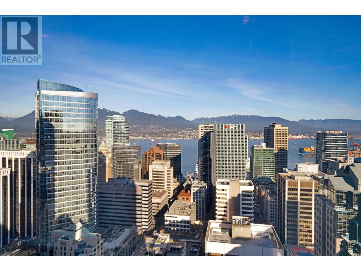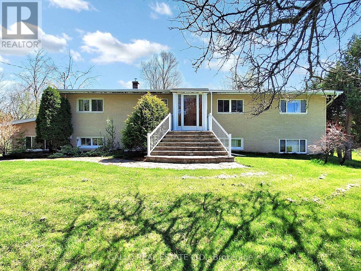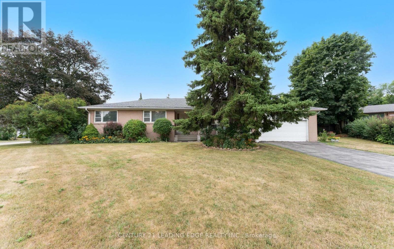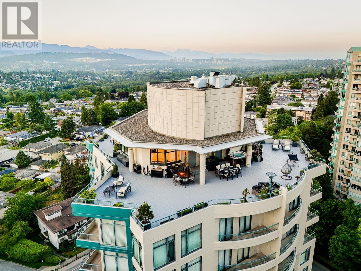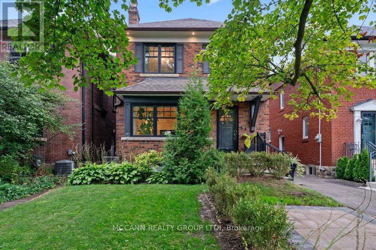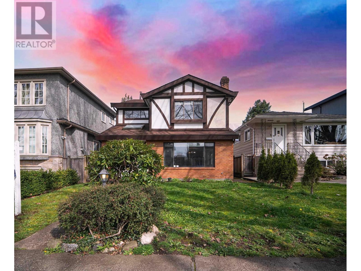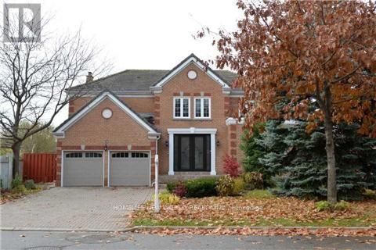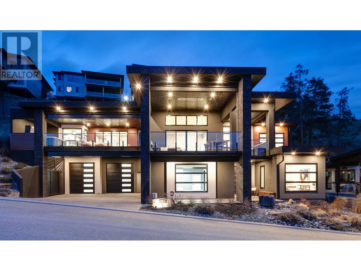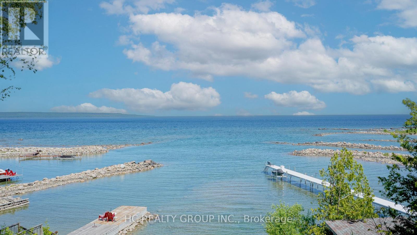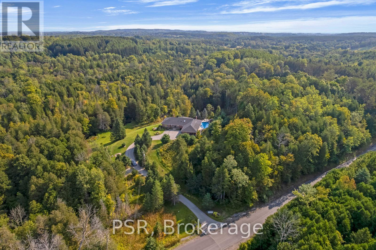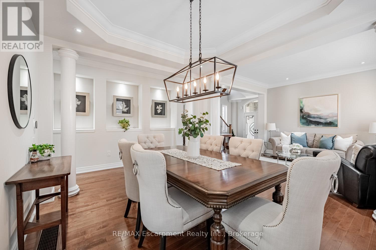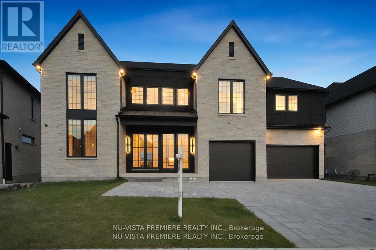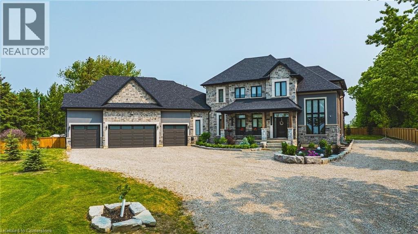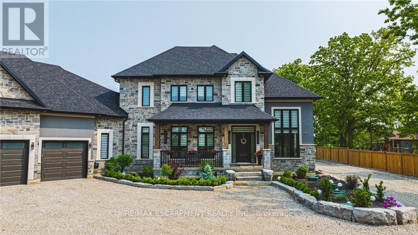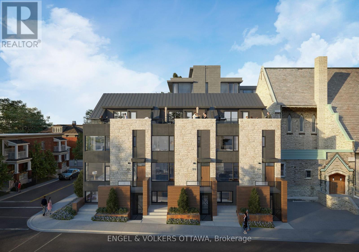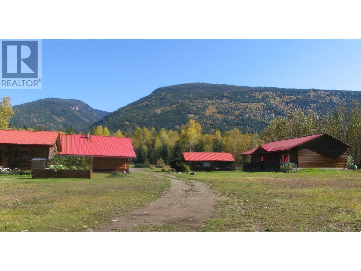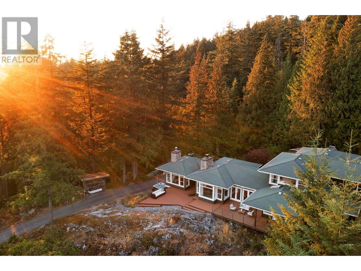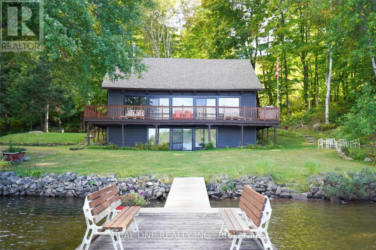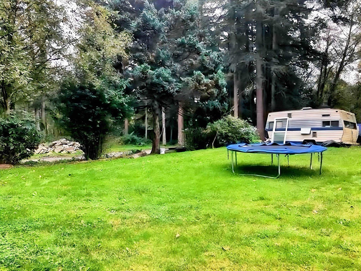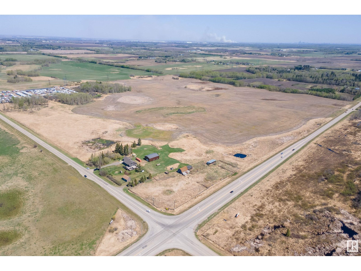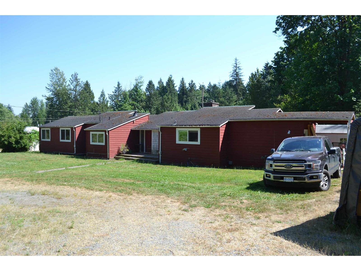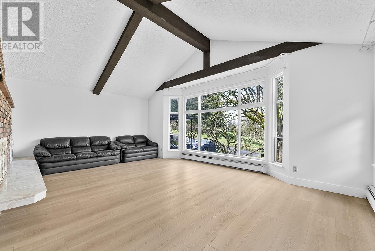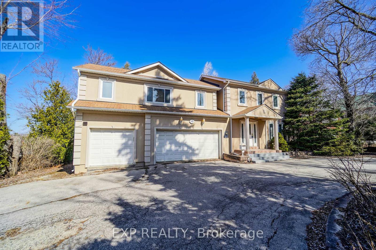2288 Leclair Drive
Coquitlam, British Columbia
Stunning executive home with breathtaking views in a prestigious Coquitlam neighbourhood! This spacious 5 bedroom, 4 bathroom residence offers over 4,855 sqft of elegant living space, featuring soaring ceilings, and filled with natural light. The gourmet kitchen boasts, stainless steel appliances, and a large island perfect for entertaining. Upstairs includes a luxurious primary retreat with spa-like ensuite and walk-in closet. The fully finished lower level has 1 bedroom suite potential with separate entrance. Enjoy the beautifully completely Flat landscaped yard, large patio, RV Parking and double garage. Close to top-rated schools, parks, transit, and shopping! No For Sale Sign on Property as Per the Seller's request. (id:60626)
RE/MAX All Points Realty
71 Farmstead Road
Toronto, Ontario
Beautiful, Well Maintained 4-Bedroom Detached Home With 2-Car Garage In The Sought-After St. Andrew-Windfields Community. Thoughtfully Designed Layout Features A Bright Family Room With Skylight And Fireplace Overlooking The Backyard, And A Spacious Eat-In Kitchen With Breakfast Area. Includes A Main Floor Study With Built-In Shelving And Large Windows. Generously Sized Bedrooms And A Finished Basement With 2 Additional Bedrooms, Rec Room, And Ample Storage. Prime Location Near Hwy 401/404, Parks, Shops, Restaurants, And Top Amenities. (id:60626)
Sutton Group-Admiral Realty Inc.
2611, 2613, 2615 14 Street Sw
Calgary, Alberta
Prime Land Assembly in SW Calgary’s Vibrant Core! Discover an extraordinary opportunity to own an expansive, consolidated commercial and mixed-use parcel in the heart of Calgary’s most dynamic inner-city neighborhoods—Bankview and Marda Loop. This rare C-COR1 zoned land assembly, strategically positioned along high-traffic 14th Street SW, offers unparalleled visibility and accessibility, just minutes from downtown, boutique shopping, dining hubs, and major transit routes. The combined lots (2611, 2613, 2615 14 Street SW) deliver a spacious 75’ frontage x 112’ depth, totaling approximately 8,395 sqft—a versatile canvas for visionary redevelopment. Unlock Transformative Potential: Zoned for mixed-use commercial and residential development, this site invites innovative concepts such as boutique retail spaces, modern office suites, luxury condos, or a dynamic hybrid of both. Capitalize on soaring demand in one of Calgary’s fastest-growing areas, where urban convenience meets community charm. With Marda Loop’s trendy cafes, fitness studios, and cultural hotspots at your doorstep, this location promises high foot traffic and enduring tenant appeal. Prime Connectivity: Direct access to Crowchild Trail, 17th Avenue SW, and downtown core ensures effortless commutes. Thriving Demographics: Situated in a walkable, amenity-rich area attracting young professionals, families, and upscale renters. Future-Ready Investment: Calgary’s urban intensification trends and infrastructure growth amplify this site’s long-term value. Seize this once-in-a-lifetime chance to shape SW Calgary’s skyline. Whether crafting a landmark mixed-use tower or a chic low-rise complex, this land assembly delivers limitless ROI potential. Act now—opportunities of this caliber rarely surface in such coveted locales! Don’t Wait—Transform Vision into Legacy. Contact us today to explore this unmatched development gem. (id:60626)
Century 21 Bravo Realty
155 Merchants' Wharf
Toronto, Ontario
Luxury Lakeside Living in Downtown Toronto! This Spectacular Suite Has Direct Lake Views from All Rooms and an Incredible Huge Terrace (300 Sq.Ft.) Overlooking Water and a Future Park. Boasting 10 Ft. High Smooth Ceilings, 1500 Sq. Ft. of Interior Living Space, Wide Rich-Wood Plank Floors, Luxury Miele Appliances with a Large Island, Smart Home Technology, a Split Bedroom Plan for Privacy, Both Bedrooms with Their Own Ensuites, Plus a Separate Guest Powder Room in Your Foyer. 1 Owned Parking is also included. The Amenities are Incredible, with a Luxury Gym, Yoga/Stretch Room, Outdoor Pool, Rooftop Patio/Games& Entertainment Rooms/ Steam Rooms and Guest Suites. Even BBQ on Your Own Terrace with a Gas Connection! (id:60626)
Right At Home Realty
14178 Yonge Street
Aurora, Ontario
Nestled in one of Aurora's most prestigious neighborhoods, this is large Lot 81.47ftx508.64ftproperty presents a rare and exceptional opportunity. Surrounded by luxury estate homes, it offers the perfect setting for investors, developers, or homeowners looking to build their dream residence. Currently featuring an old bungalow with incredible redevelopment potential, the property provides ample space for creating something truly extraordinary. Accessed by a long private driveway and enveloped by mature trees, this property ensures complete privacy and tranquility, offering an exclusive, serene environment for your vision to come to life. While the existing home holds the charm of its past, the land itself offers immense potential for a magnificent custom estate or multi-residential development. Conveniently located with easy access to Highways 404 and 400, this prime piece of land is just 25 minutes from Pearson International Airport. Its also close to top-tier private schools-Highview Public School and High rang High School and Secondary School ,nearby renowned golf courses, and a wealth of amenities, combining the best of both seclusion and convenience. Don't miss out on the chance to own a piece of land with incredible potential in one of Aurora's most sought-after communities! (id:60626)
Century 21 Atria Realty Inc.
5673 Fairlight Crescent
Delta, British Columbia
This expansive luxury residence offers over 4,600 sqft of elegant living space, ideally located on a peaceful street with the serenity of a lush forest as your backyard. Start each day surrounded by nature's beauty, while enjoying the convenience of nearby amenities just minutes away. The main level is thoughtfully designed with functionality and comfort in mind, featuring a spacious master bedroom with en-suite, a dedicated home office, and a fully-equipped work kitchen. Upstairs, the primary suite is a private retreat complete with a built-in vanity, a generous walk-in closet, and a spa-like en-suite bathroom that invites relaxation. The lower level is perfect for entertaining or unwinding, boasting a large recreation room with a wet bar and a dedicated theatre room. (id:60626)
Exp Realty Of Canada
Stonehaus Realty Corp.
2727 W 7th Avenue
Vancouver, British Columbia
In the heart of Kitsilano. This stunning back 1/2 duplex offers the perfect blend of style, comfort & functionality. Step inside to a bright & spacious open concept layout that flows seamlessly to a private patio & yd, complete with a gas bib for year round BBQs. Chef inspired kitchen features a premium Thermador appliance pkg incl a gas stove, sleek quartz countertops and a lge island. Upstairs, you'll find 2 generous size bedrooms on the 2nd level. The top floor, is a dedicated luxurious primary bedroom with vaulted ceilings and flex space - ideal for a home office. Add'l hi-lites: A/C, in-floor radiant heating, comprehensive security system with cameras & EV-ready garage. This home truly has it all! OPEN SUN Aug 17th 2-4pm (id:60626)
Macdonald Realty
40 Conklin Crescent
Aurora, Ontario
Client RemarksStunning 6 Years New Detached Home , 3781 Square Feet of Luxurious Above Ground Living Space. Pie shape Back To Ravine/Forest, Hiking Trail. . Bright & Spacious. Open Concept Kitchen With S/S Appl, Quartz Counter Tops & Backsplash ,Big Size Pantry. Hardwood Floor Go Throughout. Pot Lights. 2nd Floor Laundry, Oak Staircase With Iron Spindles. Walk-out Basement, Bright and Comfortable. Professionally Landscaping the Front and Back Yard(2022).Custom Composite Deck With Seamless Glass To Enjoy The Fantastic Views. Step To Trail. Close To Community Center, Go Train, Schools, Parks, T&T, Plaza, Walmart, Hwy404. A Must See. ** (id:60626)
Royal Elite Realty Inc.
8 Elliotwood Court
Toronto, Ontario
A truly exceptional opportunity! This beautifully renovated executive home sits on an impressive 79.7 ft wide lot in the heart of St. Andrew-Windfields, one of Torontos most prestigious and sought-after neighborhoods surrounded by multi-million dollar homes and top-ranking schools.The second floor features a rare 6-bedroom layout, ideal for large or multi-generational families. The luxurious primary suite spans almost half the floor and includes a 7-piece ensuite with heated floors, private sauna, cozy fireplace, and a balcony overlooking the pool. It connects to a spacious, sunlit office with panoramic views - a perfect work-from-home retreat. Recently renovated from top to bottom with premium finishes, this home features: 1, Brand new hardwood flooring throughout the main and second floors; 2, Gourmet kitchen with high-end appliances, pot filler, and stylish new range hood; 3, Bright, open-concept living spaces with oversized bow window and soaring foyer; 4, Four fireplaces, 3 walkouts to the beautifully landscaped backyard with pool and deep spa; 5, Long driveway with parking for 6 cars; 5, Two A/C units, newer roof, and upgraded lighting throughout!! Located in Torontos top-tier school district, including York Mills CI and elite private schools. Convenient access to TTC, Bayview Village, North York Hospital, highways, and more. (id:60626)
Rife Realty
Royal Elite Realty Inc.
2286 Mclennan Avenue
Richmond, British Columbia
List price approx 300K under assessed value. A beautiful home built to the highest standards with central A/C, radiant floor heating, level 2 EV charging, high ceilings in living room and elegance throughout. Large garage can accommodate three vehicles with additional parking in the driveway. A large patio accessible from the master bedroom and the theatre room. Includes a spacious 1 bedroom legal suite that can be used for extended families or as an income generator. Unwind in the soaker tub in the master ensuite or relax in the media room with wet bar. Easy access to elementary school, water park, transit, shopping, and short walk to Skytrain. Bridgeport walking trail at the south property line offers privacy from your neighbour. Balance of new home warranty. (id:60626)
Saba Realty Ltd.
25 Bamboo Grove
Toronto, Ontario
A Stunning Home In Prestigious Banbury Community, Nestled In The Coveted Denlow Enclave On A Beautiful Quiet Southern Corner Lot! Upgraded Recently! This Bright and Spacious Family Home Offers 62 Feet Frontage, Re-Finished Hardwood Floor Thru-Out Main & 2nd Floor, New Wide Sized Vinyl Flr in Basement, Led Potlights and New Led Lightings, Freshly Painted Top to Bottom, A Generously Bright Living Room with A Fireplace, An Open Concept Dining Rm, Renovated South Exposure Eat-In Kitchen with Newer Cabinets, C/Top, S/S Appliances! A Sunroom Walk Out to A Family Sized Deck and Fully Fenced Backyard! Oak Staircase with Glass Railing and Skylight Above! Sun-Filled Master Bedroom with Renovated 6Pc Ensuite and Walk-In Closet, Another 3 Spacious Bedrooms with A Renovated 5Pc Bathroom! Finished Basement Includes Large Recreation Room, A Bedroom, A Washroom, Laundry Room and Storages! Interlocked Driveway & Double Car Garages. Charming Curb Appeal! Perfectly Situated Close to Denlow P.S, Banbury Community Centre & Windfields Park with Easy Access to Highways, TTC, Shops at Don Mills, Edwards Gardens and All Other Amenities. (id:60626)
RE/MAX Realtron Bijan Barati Real Estate
15919 Russell Avenue
White Rock, British Columbia
Welcome to your dream home in White Rock! This brand-new 4,680 sq ft residence is designed for both comfort and style. Featuring 4 bedrooms and a 2-bedroom legal suite. Enjoy luxury living with JennAir appliances, central air conditioning with an HRV system, hardwood flooring, and the convenience of a built-in vacuum. You'll also enjoy cozy movie nights with a private theatre room. Step outside to a beautifully finished epoxy pebble deck and enjoy your very own backyard putting green. This home also includes a generator for year-round comfort. Located in a friendly and peaceful neighbourhood, White Rock Beach is just a short drive away. This home brings you modern living and coastal charm! (id:60626)
Luxmore Realty
68 15715 34 Avenue
Surrey, British Columbia
Welcome to Wedgewood Estates "Firestone Plan" - Morgan Creek's Premier Gated Community! Nestled just steps from the prestigious Morgan Creek Golf Course, Wedgewood Estates offers a rare blend of luxury, privacy, and natural beauty. This exclusive enclave features elegantly crafted homes surrounded by lush landscaping and serene water features that create a resort-like ambiance year-round. Highly sought after and rare 5,000 sq ft "Firestone Plan" with a private outdoor patio area and large bright spaces. Primary bedroom on the main has a walk in closet and a 5 piece ensuite. Above has 2 bedrooms with ensuites for family and friends. Below is an entertainers dream with plenty of rooms - recreation, media, wine room, & gym/sauna. South Surrey living at it's best. (id:60626)
Royal LePage Little Oak Realty
5455 Chambers Street
Vancouver, British Columbia
First time on the market! Owner-built custom home has been cherished by the same family since 1990 + showcases 35 yrs of care and pride of ownership. 3,000+ sqft residence offers 3-level layout with 4 beds 4 baths and presents beautifully with recent updates while maintaining its timeless charm. Highlights include a spacious rec room, mudroom, wet bar, detached 2-car garage + ample storage throughout. Fully landscaped yard is a gardener´s dream, complete with fruit trees + thriving vegetable garden. Close to Norquay Park, Killarney Community Centre, Gladstone Secondary + shops/restaurants along Kingsway, this home blends comfort, convenience, and enduring quality-ideal for multi-generational living or those seeking a home to grow into for decades to come! OPEN HOUSE SAT/SUN AUG 23/24 FROM 1-4PM (id:60626)
Angell
2654 Doane Road
East Gwillimbury, Ontario
((Offers Anytime)) Escape to your private 10-acre country retreat, just minutes from Downtown Newmarket and steps from Sharon Village. This idyllic hobby farm features a fully bricked, 3+1 bedroom raised bungalow with 3,000 sqft of total living space, a walkout basement and sweeping views across a nearly square rural lot. The property offers a perfect blend of tranquility and function, complete with a 1,536 sqft horse stable/barn, a 1,280 sqft workshop/storage building, multiple ponds and water features, and hydro service extended to the back of the lot. Paved driveways and trails wind through the grounds, providing easy access and charm throughout. Designed for versatility, it's ideal as a full-time residence, weekend getaway, equestrian sanctuary, large family event venue, or recreational retreat.Additional features include a chicken coop, goat shed, horse/ATV trails, and parking for 10+ vehicles. Experience complete privacy, nature and endless potential in this one-of-a-kind rural escape. (id:60626)
Keller Williams Realty Centres
3202 667 Howe Street
Vancouver, British Columbia
This pristine northwest corner suite on the 32nd floor of the Private Residences at the Hotel Georgia has luxury finishings with water, city & mountain views from floor to ceiling windows. This 2 bedroom & den Air Conditioned corner suite offers almost 1500 square feet of open living area. When you live at the Private Residences of the Hotel Georgia with privileged Hotel services including valet parking, concierge services, spa treatments & maid services all in the epicentre of the most central of locations in the international business district. Pets up to three cats or three dogs or a combination to a maximum of three. Includes great storage locker; EV parking; salt water indoor pool; spa; large gym; billiard room; meeting room; theatre room; luxury lobby & 24-hour concierge. (id:60626)
Sutton Group-West Coast Realty
4883 Bethesda Road
Whitchurch-Stouffville, Ontario
Great Opportunity To Own A Mature and Private 5 Acre Parcel Of Land on Highly Sought After Prestigious Bethesda Rd. Located Just East of McCowan Rd. On The South Side Close To Town! Property Features A Custom Built Bungalow with a Finished Walk-out Basement! Upgraded Kitchen With Maple Cabinets & Granite Tops, And A Walkout To Balcony. Family Room Has A Woodstove Insert & Overlooks Kitchen. Living Room & Dining Room Combination With Vaulted Ceilings. Primary Bedroom Has Ensuite With Jacuzzi Tub. Hardwood Floors Thru-Out. Basement Has Upgraded Pine Kitchen Cabinets, Laundry Room, Family Rm, Living and Dining Room. Great For An Extended Family. Added Bonus Is The 26'.6' x 30' Workshop With 10' Door & An Additional Storage Building 43' x 300' & Drilled Well (Feb 2000). (id:60626)
Gallo Real Estate Ltd.
24 Burbank Drive
Toronto, Ontario
Spectacular Bayview Village bungalow on a premium 78 x 126 lot, nestled on a quiet court with no through traffic a rare find with endless possibilities! **Renovate, expand, or build your dream home** in one of Torontos most desirable neighbourhoods. Features a basement apartment with separate entrance, ideal for in-law suite or rental potential.Enjoy unmatched convenience with Bayview Village Shopping Centre, Bessarion Subway Station, Hwy 401/404, YMCA, and East Don Parkland trails all nearby. Families will appreciate being in the catchment for top-rated schools including Elkhorn PS, Bayview MS, and Earl Haig SS. A perfect blend of nature, amenities, and community this is a prime opportunity not to be missed! (id:60626)
Century 21 Leading Edge Realty Inc.
1901 4567 Hazel Street
Burnaby, British Columbia
A Rare Penthouse Gem in Burnaby! Perched high above the city, this fully renovated 1,550 square ft penthouse is wrapped by an extraordinary 4,400 square ft private terrace with 360°panoramic city, lake, mountain, skyline, sunrise and sunset views. The secure elevator opens directly into your sanctuary. No neighbours. No equals. Precision craftsmanship graces every inch within. Ten-foot ceilings soar above a fully renovated interior. A true one-of-a-kind home featuring high-end appliances, heated floors, central A/C, built-in sound system, smart home, two-stage automatic blinds, and sleek modern finishes throughout. The seamless indoor-outdoor flow creates the ultimate space for entertaining or relaxing in total privacy. Enjoy an exclusive, secure underground private garage for five vehicles - a rare find. Outdoor fire pits and multiple lounge areas make the terrace a showstopper. This is a fortress above the cloud, forged for one who values peace & privacy. (id:60626)
Ocean City Realty Inc.
16 Chudleigh Avenue
Toronto, Ontario
A rare opportunity in the heart of Lytton Park welcome to 16 Chudleigh Avenue, a beautifully updated 3-bedroom, 2-bath family home set on a quiet, tree-lined street. Perfectly located in the highly sought-after John Ross Robertson, Glenview, and Lawrence Park Collegiate school district, this home offers the very best of Midtown living just minutes from the subway, TTC, Yonge Street, and Avenue Road shops and dining.Inside, you will find bright and welcoming principal rooms, a seamless main floor layout, and built-in speakers that make everyday living and entertaining a joy. Upstairs features three generous bedrooms, while the fully dug-down basement provides impressive ceiling height, a spacious recreation room, and a modern bathroom perfect for family gatherings, a home office, or guest space with a separate entrance. Step outside to a private backyard complete with a deck, fenced yard, and green space perfect for family time, entertaining, or simply relaxing outdoors. A true standout in this neighbourhood is the private garage, offering rare convenience and storage in a community where parking is at a premium. Combined with the homes thoughtful upgrades and inviting flow, this property delivers both comfort and long-term value.16 Chudleigh Avenue blends the prestige of Lytton Park living with the everyday practicality families desire. Steps to top-ranked schools, minutes to transit, and surrounded by the best of Midtown Toronto, this is a move-in-ready home not to be missed. (id:60626)
Mccann Realty Group Ltd.
6978 Mckinnon Street
Vancouver, British Columbia
Stunning Renovation in Prime Killarney! Over 2,600 sq.ft. of upscale open-concept living with 6 bedrooms & 3 bathrooms, including a 2-bedroom mortgage helper. Fully renovated with new custom cabinetry, flooring, designer lighting, full appliance & laundry package, new furnace, and A/C. Luxurious primary ensuite features a steam shower. Added value with alarm system, colour night vision camera system with monitor, and permanent holiday lighting. Fantastic location-walk to Champlain Mall, community centre, schools, library, and parks. Just minutes from Metrotown, Langara College, Fraserview Golf Course, River District & more. A must-see home you´ll truly appreciate! (id:60626)
Srs Westside Realty
1659 W 63rd Avenue
Vancouver, British Columbia
Top School District. Magee Secondary and Sir Winston Churchill Secondary Catchment. Well maintained 2 storey home in popular and convenient SOUTH GRANVILLE area. You will be greeted with elegant double door & entrance with spiral staircase, spacious traditional living and dining room, huge renovated gourmet kitchen and bathrooms with granite countertops. Cozy separate family room with fireplace. Good sized 3 bedrooms plus den, excellent and functional layout. Very convenient location and close to all shopping, banks, restaurants and public transportation etc. A must see. (id:60626)
Sutton Group - 1st West Realty
21 Turtle Lake Drive
Halton Hills, Ontario
Welcome to your forever home! This magnificent 7700sf masterpiece is set at the end of an enclave of multi million dollar homes on a level 1.05 acre cul-de-sac lot in the prestigious Blue Springs Golf Course community. Lavish in nightly Sunsets & take in the dynamic views of the golf course and rolling hills behind! 4180 sq ft above grade + a finished 2500 sq ft walk-out lower level + a jaw-dropping 1000 sq ft unfinished loft w/ vaulted ceilings above the 3.5 car garage. The 24.3ft x 38.4ft loft with a private staircase and separate entry is perfect for an in-law suite, nanny quarters or a separate living space for other family members. The possibilities are endless! Loft, main level and lower level are all accessed by private entrances and staircases. A stunning, 2 story vaulted foyer with a winding stair case is an entertainer's dream and leads you and your guests into to an open concept, sunny main floor living space with 9 ft ceilings, a Chef's Kitchen with a pantry & stone counters, a dramatic Dining room with arc windows & a stunning ceiling, a large Office or Primary bedroom with closet and a bay window, side by side beautiful Family & Living rooms with amazing views, gas fireplace & 3 walkouts to the composite deck. The upper level has 4 large bedrooms & 2 jacuzzi bathrooms with heated towel racks & laundry chutes! The primary has a 6-piece jacuzzi en-suite & a walk-in closet. The Walk-out lower level has a another large kitchen, den/gym, a large bedroom, a Rec room with a gas fireplace, 3 piece bath & an enormous cantina! The exterior features manicured gardens w/ new irrigation system, and an entertainer's size terrace with a concrete pad for the outdoor summer parties. This show stopper is perfect for the growing, blended or multi-generational family. Get lost in over 7700 sf of interior space or enjoy the rear decks & patios that overlook Blue Springs Golf Course. Near Fairy Lake, all Acton amenities and min to the 401 hwy or GO train services in Acton. (id:60626)
Harvey Kalles Real Estate Ltd.
2 Gatewood Court
Richmond Hill, Ontario
Newly Painted,Basement New Flooring,Washrooms With New Faucets,Bayview Hills Location,North bog 16th Ave- East pf Bayview,Upgraded Home on Cue de sac,Marley Roof,2 Storey High Foyer with Iron Picket stairs and Rod Iron Cast Front Door,Granite kitchens W 2 Skylights, Numerous Pot Lites, Separate Entrance Basement, with dining Area,Kitchen,3 Bedrooms,2 Full Baths ,Premium Pie Shape lots,Walk to all amenities,Basement separate entrance can be rent to 2 Parties with 2 full Washroom and 3 Bedrooms. (id:60626)
Homelife New World Realty Inc.
3617 Maiden Grass Court
Kelowna, British Columbia
Welcome to 3617 Maiden Grass Court, THE home in breath-taking McKinley Beach. Beautifully built by Frank Hinks, this 3-level luxury home sits on a private six-home street, just steps from Okanagan Lake. The large lot and adjacent no-build zones provide a unique level of privacy and ensure unobstructed lake views. With 3400+1700 sq ft finished garage space, this 4 bed+5 bath home with expansive decks, a roof-top patio, and four-car garage with height for 2 lifts, is a stand out! Front doors open to an immaculate tiled entry. Upstairs the grand room boasts high ceilings, sweeping views and a gorgeous wood-burning stove; the space transitions onto a covered entertaining deck. The kitchen features two ovens and eight-burner Fisher Paykel gas range; the pantry has a second fridge, freezer + prep sink; two bedrooms and two bathrooms complete this exceptional level. Up one half level is the private master suite featuring two closets, extra laundry, and a stunning bathroom with lake-view tub. The suite walks out to a private deck with built-in Frame TV and eight-person salt water spa. The walk-out level boasts a full bath and bedroom with matchless lake views, boot closets and a large laundry room. Through the doors into the garage, you’ll find 1700 sq ft of additional space, unparalleled in the community, featuring heated epoxy floors, storage and a half bath. The open roof-top patio is wired for a swim spa. Auto-shades, deck heaters, and closet built-ins are also home features. (id:60626)
Coldwell Banker Executives Realty
456 Silver Birch Drive
Tiny, Ontario
A scarce opportunity to own a crystal clear waterfront all-year-round property; the surroundings were all multi-million-dollar houses. This brand-new building, a cozy cottage, was just finished this summer (only the Foundation and original fireplace with a handmade stone wall were retained). Took 4 years to finish. Excellent build. Spray foam insulation covers the entire roof, a heated floor is installed throughout the house, and a modern kitchen features high-end quartz countertops and backsplash finishes. A handmade black walnut island overlooks the bay, and numerous built-in wall cabinets provide lots of storage space. Also features a built-in high-end sound system with wall-mounted speakers. The home comes with a generator and a separate 2-car garage storage space. Many parking spaces for your family and guests. Additionally, it allows you to build a future Bunkie house (a second guest house). The waterfront features an artificial sand area near the water, perfect for children to play in. There are too many features, so you won't want to miss this one, along with the View. Book the appointment today. Please note: Across the street, there is a vacant 90F x 150F ravine lot for sale, also belonging to the seller, Listed at $350,000. (id:60626)
Hc Realty Group Inc.
6924/6926 Old Kamloops Road
Vernon, British Columbia
A rare opportunity to own 23 acres across two separately titled parcels just five minutes from downtown Vernon. Perched above Swan Lake and surrounded by estate homes and farmland, this property offers stunning views, privacy, and unlimited potential. With no building schemes in place, you have the freedom to create your dream — whether it’s a custom home, thriving farm, or a full-scale agri-tourism and farm-to-table operation. Zoning allows for a wide range of uses including agricultural operations, alcohol and cannabis production, tree planting, and more — making it ideal for everything from traditional farming to innovative crop production. The property is fully serviced with municipal agricultural water, a new 1,000-gallon septic system, and 600-amp electrical service — ready to support intensive agricultural or commercial ventures. At the heart of the property is a beautifully renovated 4,500+ sq.ft. post-and-frame building, complemented by a secure 1,250 sq.ft. custom-built production facility made from four 40-ft high cubes — perfect for growing microgreens, specialty crops, or food processing. A rare combination of infrastructure, location, and freedom — ready for your vision to take root. (id:60626)
Angell Hasman & Assoc Realty Ltd.
17397 Humber Station Road
Caledon, Ontario
Welcome to 17397 Humber Station Rd Your Private Retreat in Nature Discover the rare opportunity to own a fully upgraded bungalow nestled on a breathtaking 24-acre estate, where tranquility, privacy, and natural beauty come together in perfect harmony. Thoughtfully designed for both everyday comfort and unforgettable entertaining, this exceptional home features a spacious open-concept layout, a main floor Primary Bedroom Suite, and a walkout to a large screened porch ideal for peaceful evening relaxation. The oversized chefs kitchen is a culinary dream, outfitted with premium appliances and abundant space to prepare delicious meals for family and guests alike. With four generous bedrooms, rich hardwood flooring throughout, vaulted ceilings with exposed wood beams, and multiple fireplaces, the home radiates warmth, character, and timeless charm. The fully finished walkout basement opens onto a private backyard oasis featuring a spectacular inground pool with a cascading waterfall-your own secluded slice of paradise. More than a home, this is a lifestyle. Don't miss your chance to live in luxury, surrounded by nature. (id:60626)
Psr
130 Innville Crescent
Oakville, Ontario
Pristine 5-bedroom, 4-bath luxury residence on a coveted crescent in prestigious Lakeshore Woods! Offering 4,660 sq ft of space, this immaculate home sits on a private, pie-shaped lot, blending sophistication w/timeless charm. Its classic stone & brick exterior, paired with a grand covered front porch, sets the stage for the unparalleled luxury within.Walk into an expansive, sun-filled main floor. A sunken foyer w/glass French doors greets guests, setting a luxurious tone from the very first step. Elegant formal living & dining room, a convenient private home office. The craftsmanship t/o is impeccable, custom moldings & built-in art inlets. 9-ft ceilings, hardwood flrs, curved staircase w/detailed wrought iron railings add to the home's grandeur. The heart of the home is the family rm with tons of natural light, elegant gas fireplace, creating an inviting space for both quiet moments & large gatherings. Open-concept layout leads into gourmet kitchen, a chefs dream, with stone countertops, high-end stainless steel appliances, a wine fridge, & custom cabinetry. The eat-in breakfast area, w/French drs, opens to a meticulously landscaped backyard oasis with irrigation system, a stone patio, ideal for outdoor entertaining or quiet relaxation.Upstairs, the primary suite is a serene retreat w/dble French drs, custom His/Her walk-in closets. Luxurious 5-pc ensuite bath features, double vanity, a soaker tub, & walk-in shower. Four additional spacious bdrms, including a Jack-&-Jill ensuite between two rooms, & another 4-pc bath complete the upper level. Finished lower level offers an open Rec room, perfect for a home theatre or gym, potlights & includes a cold cellar & ample storage. Located minutes from Lake Ontarios serene waterfront, Shell Park, & vibrant Bronte Village, this home offers close proximity to top-rated schools, nature trails, & recreational amenities. Whether hosting gatherings or enjoying quiet moments, this property promises an unrivaled lifestyle! (id:60626)
RE/MAX Escarpment Realty Inc.
535 Creekview Chase
London North, Ontario
TO BE BUILT by Bridlewood Homes- A Rare Opportunity to Own Luxury in an Exclusive North London Community! Welcome to 535 Creekview Chase, a masterpiece in the making, nestled on a prestigious lot backing onto a protected forest. This 3,800 sq. ft. home with a walkout lower level is a dream come true, blending elegance, sophistication, and modern luxury. Step inside and be captivated by the grandeur 10 ft ceilings, a stunning 2-storey great room with a breathtaking wall of windows, and an impressive fireplace feature wall that sets the tone for this exquisite home. Natural light pours in, highlighting the seamless open-concept design that offers both comfort and class. At the heart of the home, the designer kitchen awaits your vision, featuring ceiling-height custom cabinetry, and ample space to craft culinary perfection. Whether you're hosting lavish gatherings or enjoying cozy family meals, this space is designed to impress. The upper level is a sanctuary - spaciously designed with 4 bedrooms and 3.5 luxurious bathrooms. The primary suite is a retreat, featuring elegant tray ceilings, a massive walk-in closet, and a spa-like 5-piece ensuite that redefines relaxation. The triple -car garage provides ample storage, while the home's striking exterior facade showcases impeccable craftsmanship. And the backyard? Simply breathtaking. Backing onto a serene protected forest, the covered deck offers the ultimate escape, perfect for summer BBQs, intimate gatherings, or simply unwinding as you watch the sunset. Adding to the home's functionality, the lower-level walkout has a separate entrance through the garage, offering endless possibilities for multi-generational living, a private guest suite, or even an income-generating rental. Location is everything, and this home is steps away from shopping, fine dining, parks, trails, top-tier schools, golf courses, and every convenience imaginable. This isn't just a home-its a lifestyle. **EXTRAS** **Custom floor plans available** (id:60626)
Nu-Vista Premiere Realty Inc.
8378 Chippewa Road
Mount Hope, Ontario
Discover the perfect blend of luxury and country living in this stunning 3,820 sq. ft. home, built just two years ago and set on a spacious 1-acre lot. Designed with comfort and convenience in mind, this home offers four bedrooms and three and a half bathrooms, including a roughed-in three-piece bath in the basement. With a 9-foot basement ceiling, the lower level is ready for future development to suit your needs. The main floor boasts insulated ceilings for enhanced energy efficiency and noise reduction, while the bathrooms feature heated floors and towel warmers for a spa-like experience. A security camera system is installed throughout the home, and Wi-ri boosters have been roughed in to ensure strong connectivity in every room.The gourmet kitchen is a chef's dream, featuring a 48-inch gas dual range, perfect for cooking and entertaining. Step outside to enjoy the covered porch, complete with two outdoor gas lines, making it an ideal space for barbecuing or relaxing year-round. The laundry room is equipped with modern conveniences, including a high-end laundry steamer, making it easy to freshen up clothes, remove wrinkles, and sanitize fabrics without the need for an iron. This home also offers a recently installed cistern and septic tank (2023) for modern, worry-free living. The attached heated four-car garage provides ample space for vehicles and storage. Thoughtfully designed with high-end finishes and premium upgrades, this home is the perfect combination of elegance, functionality, and peaceful country charm. Minutes to HWy access & all amenities Don't miss your chance to own this exceptional property—schedule your private viewing today! (id:60626)
RE/MAX Escarpment Realty Inc.
8378 Chippewa Road N
Hamilton, Ontario
Discover the perfect blend of luxury and country living in this stunning 3,820 sq. ft. home, built just two years ago and set on a spacious 1-acre lot. Designed with comfort and convenience in mind, this home offers four bedrooms and three and a half bathrooms, including a roughed-in three-piece bath in the basement. With a 9-foot basement ceiling, the lower level is ready for future development to suit your needs. The main floor boasts insulated ceilings for enhanced energy efficiency and noise reduction, while the bathrooms feature heated floors and towel warmers for a spa-like experience. A security camera system is installed throughout the home, and Wi-Fi boosters have been roughed in to ensure strong connectivity in every room. The gourmet kitchen is a chef's dream, featuring a 48-inch gas dual range, perfect for cooking and entertaining. Step outside to enjoy the covered porch, complete with two outdoor gas lines, making it an ideal space for barbecuing or relaxing year-round. The laundry room is equipped with modern conveniences, including a high-end laundry steamer, making it easy to freshen up clothes, remove wrinkles, and sanitize fabrics without the need for an iron. This home also offers a recently installed cistern and septic tank (2023) for modern, worry-free living. The attached heated four-car garage provides ample space for vehicles and storage. Thoughtfully designed with high-end finishes and premium upgrades, this home is the perfect combination of elegance, functionality, and peaceful country charm. Minutes to Hwy Access & all amenities. Don't miss your chance to own this exceptional property schedule your private viewing today! Luxury Certified. (id:60626)
RE/MAX Escarpment Realty Inc.
19b Aylmer Avenue
Ottawa, Ontario
Now Under Construction! Over 2500 sq ft of incredible space in this upcoming residence by Windmill. Located on a quiet residential dead-end street in Old Ottawa South, here is an opportunity for you to choose your own high-quality finishes. Ground level offers a den/bedroom and access to an attached double-car garage with EV charger rough-in. Second level features an open concept living-dining-kitchen with a balcony. Third level presents a primary bedroom with an ensuite and a walk-in closet, a laundry room, two more generous bedrooms and a full bath. Top floor can be a family room with a powder room and wet bar or choose to create another primary bedroom on the top floor with an ensuite and walk-in closet, with access to a private 200 sq ft rooftop! Option to add an elevator at an additional cost. What an incredible location! Enjoy local cafes, boutique shops, and restaurants of Bank Street. A stone's throw away from Rideau Canal for a winter skate or summer run. A quick walk to Brewer Park, Ottawa Tennis and Lawn Bowling Club. Just over the bridge - Lansdowne, TD Place and the Glebe. Families will appreciate the proximity to several reputable schools in the neighbourhood; including Hopewell Avenue Public School, Corpus Christi Catholic School, Glebe Collegiate Institute and Immaculata High School. Targeting LEED Platinum Certification. The association fee covers heat+AC, driveway maintenance and snow removal. Visit the website for more information. (id:60626)
Engel & Volkers Ottawa
1379 Golden Meadow Trail
Oakville, Ontario
Exceptionally Rare Ravine-Side Gem In One Of Oakville's Most Coveted Neighbourhoods! Welcome To The Fully Renovated 1379 Golden Meadow Trail - Nestled At The End Of A Quiet Street In Oakville's Most Desirable Communities. Set On A Rare, Pie-Shaped Ravine Lot With A Walk-Out Basement And Sun-Soaked Southern Exposure, This Home Offers A Unique Blend Of Privacy, Luxury, And Convenience. Originally Built By The Only Owner, The Home Has Just Been Thoughtfully Reimagined And Extensively Renovated From Top To Bottom Including All New Windows, Doors, Furnace, Flooring, Roof And Much More, With No Detail Overlooked. Whether You're Relaxing On The Deck With A Morning Coffee Or Hosting Summer Gatherings In The Expansive Backyard, The Lush, Tree-Lined Views And Peaceful Setting Provide The Perfect Backdrop For Everyday Living. Inside, The Layout Is Both Spacious And Versatile Ideal For Entertaining, Working From Home, Or Simply Enjoying Quiet Evenings. The Sun-Drenched Living Spaces, High End Finishes, And Functional Design Come Together To Create A Home That Feels Both Timeless And Contemporary. Steps To Top-Rated Schools And Surrounded By Green Space, Including The Scenic South Morrison Creek Trail System, The Location Is Perfect For Those Who Appreciate Nature Without Compromising On Convenience. Parks, Playgrounds, And Vibrant Community Life Are All Close By, While Commuters Will Love The Quick Access To The Oakville Go Station And Major Highways (403, 407, And QEW). Don't Miss This Incredible Opportunity. Some Photos Have Been Virtually Staged. (id:60626)
Royal LePage Real Estate Services Ltd.
5177 Clearwater Valley Road
Clearwater, British Columbia
This is a beautiful turnkey property that has been modernized and extended over the past 20 years by the current owners. Previously used as a successful B & B business there are an additional 4 fully furnished bedrooms all with ensuite bathrooms, a breakfast room, hot tub room, sauna with bathroom and house-keepers room. The additional rooms are all joined to the main home with a covered deck and surrounded by landscaped gardens and 25 acres in total. There is a lake with large gazebo and BBQ, a large shop 33' x 29' with heated storage 29' x 15' plus another guest cabin 250sq ft and a storage shed, not to mention the large covered car port 54' x 20'. 3 wells serve the property. There is a separate adjacent log home built in 2013 on 2.5 acres of land offered with this property, contact realtor for details. The home will not be sold separately. (id:60626)
Coldwell Banker Executives Realty (Kamloops)
361 Forest Ridge Road
Bowen Island, British Columbia
Welcome to West Coast luxury in a sublime, natural setting on 2.5 acres of Pacific Northwest forest. With more than 1000-acres of dedicated green space out your back door you´re guaranteed privacy. Large windows and French doors blur the boundaries between inside and outside and provide views from almost every room. The 1300 ft.² of new composite decking make entertaining al fresco an experience to remember. Updated in 2024 with a new heat pump and high efficiency forced-air propane furnace. Inside, the gourmet kitchen with 6-burner Wolf range opens to the dining area that can fit a table for 10. Professionals will appreciate the spacious study in a separate wing off the foyer. The primary bedroom with spa-like ensuite and a private deck is the sanctuary you deserve at the end of the day. The 3300 sf home features a myriad of spaces for the whole family to lounge, play, create and work. Nearby are Alder Beach, the acclaimed Bowen Island Golf Course, and many nature trails. Priced well below Tax Assessed value. (id:60626)
Macdonald Realty
14424 Mann Park Crescent
White Rock, British Columbia
Nestled in White Rock's premier neighborhood, this stunning 5bd/3ba, 3,001sf family home sits on a sprawling 10,080sf rare flat lot with ocean views! Meticulously maintained and extensively renovated in 1997, it offers a flexible layout perfect for any lifestyle.Step inside to a beautifully appointed kitchen, adjacent dining/family rooms, and a sunlit deck leading to a private, south-facing backyard. The welcoming wraparound veranda adds timeless charm. Upstairs, the master suite boasts dual decks and ocean vistas, while the lower level features two additional bedrooms, a spacious rec room, and a bonus office/gym with a separate entrance.Walk to beaches, shops, transit, and top schools like Bayridge Elementary & Semiahmoo High. Don't miss this rare opportunity-call today! (id:60626)
Lehomes Realty Premier
2187 Central Avenue
Port Coquitlam, British Columbia
Investor, Builder, and Developer Alert! This prime 8,060 sq. ft. corner lot, with convenient side and rear lane access, offers endless potential under the Official Community Plan (OCP), which designates it for RT (Townhouse Residential) zoning. Build Town homes, subdivide the lot to create two single-family homes, or explore coach house options. This property is all about the land value, making it a rare and lucrative development opportunity. (id:60626)
Macdonald Realty
1 Muskoka Estates Road
Muskoka Lakes, Ontario
Client RemarksWonderful Home/Cottage On Mirror Lake/Lake Muskoka, Extensively And Beautifully Renovated With A Classic Muskoka Look And All The Modern Finishes That Make This Cottage Feel Like A Brand New Build. Only A Five-Minute Drive To Port Carling. This Cottage Is At The End Of A Dead-End Road And The Fabulous Grounds Provide Great Privacy. The Shoreline Is Sandy While The 70' Dock Reaches The Deeper Water For Diving, Swimming, Fishing And Docking Your Boat. An Exceptional Opportunity For An Amazing Family Getaway Or For That Lakefront Home You've Always Dreamed About. You'll Love All The Wood From Ceiling To Floor In This Home And The Great View Of The Lake. A Wonderful Deck Provides The Perfect Spot For Morning Coffee And Entertaining. Four Nice Sized Bedrooms, Two 3 Pc Bathrooms And A Main-Floor Laundry Area, Plus There Is A Walk-Out From The Lower Level Rec Room Which Is Currently Being Used For An Added Sleeping Area. Come Enjoy A Private Piece Of Muskoka Paradise. (id:60626)
Real One Realty Inc.
8598 171 Street
Surrey, British Columbia
Welcome to one of the most luxurious & prestigious houses in the desired area of Fleetwood Tynehead . 12501 sf professionally landscaped lot with almost 5,000 sqft living space plus beautiful views of north shore and Mountain Baker.Open concept plan features soaring vaulted ceilings, hardwood flooring, functional layout & spacious bedrooms and bathrooms. In addition, this wonderful house contains accommodation which is not authorized. Two bedroom basement suite with separate entrance as Mortgage helper. Huge Recreation Room w/stone fireplace at below floor. Triple car garage, RV parking & extra parking at front. (id:60626)
Nu Stream Realty Inc.
23317 16 Avenue
Langley, British Columbia
Build a Huge HOME, 4.79 acres on the property, sellers removed the home,demolition and foundation removed, also the sellers put dirt on the peoperty to level most of the property.off.Great for a Builder they can start building asap.very small creek on property.seller spent over 85k removing foundation/ house and leveling the property.can build 2nd homes, first home huge home,plus second home. All services ready to be reconnected with new build,, services on the property.sellers motivated bring your offers. (id:60626)
RE/MAX Bozz Realty
52003 Rge Road 273
Rural Parkland County, Alberta
146.42 Acres 6 Minutes South of Spruce Grove on the Corner of Two High Traffic, Paved Roads, Highway 627 & Range Road 273 (Golden Spike Rd). This Could be The Perfect Location For Your New Business. 60X40 Shop W/a Huge Mezzanine W/Office Space. Beautiful 2019 Sq Ft Custom 2002 Built Bungalow Features: 5 Bedrooms 3 Bathrooms, Open Concept, Chef’s Kitchen W/Gas Stove, Huge Walk Through Pantry, Lg Dining Area W/Access to the Huge Deck, Lg Living Rm W/Fireplace, King Primary Bedroom W/Separate shower, Soaker Tub & Walk In Closet. Main & Lower Floor Laundry. Fully Dev Basement Incudes a Huge Rec Room, Fireplace, 3 Bedrooms, a 5 pc Bathroom, & Garage Access to the Basement. Dbl Att Garage, RV Parking W/Power, Fenced Yard, Access Gate, & 2 Driveway Accesses. The Home Could Be Your Living Quarters Or Turned Into Office Space For Your Business. This Busy, High Traffic Location Would be The Perfect Location For a Gas Station W/Restaurant W/Plenty of Land Left for Other Business Ventures W/Parkland County Approval. (id:60626)
RE/MAX Excellence
3297 Back Road
Revelstoke, British Columbia
An exceptionally rare opportunity to own a premier residential resort property on over half an acre, perfectly positioned at the base of Boulder Mountain’s renowned snowmobile and recreational trail network. The crown jewel is a custom-built luxury walkout bungalow offering over 3,300 sq ft of refined mountain living. Below, The Hideaway Suite comfortably sleeps 8–10 guests, with an equally spacious main floor layout designed for hosting and entertaining. Complementing the home is The Lodge — a large structure featuring three fully self-contained short-term rental suites (The Cedar, Rider, and Boulder Suites) that together sleep up to 20 guests. An additional suite is roughed in for future development, and the expansive grounds offer potential for glamping sites. Zoned Highway Commercial, the property offers flexible use for both personal and tourism-focused ventures. Three massive commercial bays, including one with an oil change pit, provide ideal space for storage or servicing recreational equipment. Additional highlights include: Radiant in-floor heating in driveway/garage. Extensive custom stonework and mature landscaping. Multiple outdoor seating areas and three private hot tubs. Gourmet kitchens, custom millwork, and a stunning stone fireplace inside the main home. This income-generating property boasts revenue projections with a cap rate over 9%. Don’t miss your chance to own this unique mountain retreat. https://youtu.be/HFLZrCHsR7o (id:60626)
Coldwell Banker Executives Realty
23796 16 Avenue
Langley, British Columbia
Private setting 5 flat acres hobby farm with lots of nice trees, offering a rancher style home, a large workshop and a green house. This home has vaulted ceilings, 2 fireplaces, 4 bedrooms and lots of windows overlooking the fenced property set up perfectly for horses, or any agriculture. The separated workshop over 4200 sq//ft, is equipped with 3 phase power, water system, lighting, cooling system. Centrally located with easy access to highways, & USA Border. (id:60626)
Angell
4976 Bond Street
Burnaby, British Columbia
Best prime location in South Burnaby, 2 min drive from Metrotown. South facing back yard with lots of sun and back lane access. Very quiet side of Bond Ave, only two other property in the block. Amazing North mountain view and beautiful park right in front of your front yard. Open layout, with a stylish brick finishing fireplace separating the living room and dining room. Open kitchen with oak cabinets, brand new paint through out, newer flooring, newer Double-glazed windows and tiled roof. There is separate entry on side for the below area, which you could turn it to mortgage helper easily. Easy access to highway. Very Good Eng/Fren school catchment: Moscrop secondary and Malborough Elementary. Don't miss out. (id:60626)
Panda Luxury Homes
142 Hillsview Drive
Richmond Hill, Ontario
Most Desirable Bayview Observatory! 4 Bedroom Luxury Home In The Heart Of Richmond Hill. Large Circular Driveway With 3 Car Attached Garage. Hardwood Floor Through Out. Open Concept. High Ceilings With Molding. Pot Lights. Gorgeous Garden View. Located In A Muilt-Million Dollar Home Neighbourhood. (id:60626)
Exp Realty
5204 Highway Street
Valleyview, Alberta
Attention huge reduction another about $1,000,000 reduction of the price ! . 99 rooms , leased restaurant with 3.69 Acres land (2 Executives, 14 Kitchenette, 6 Kitchenette suites, 26 Single, 50 Double) situated on the junction of Highway 43 leading to British Columbia and Alaska via Grande Prairie and the north south stretch of Highway 49 towards Donnelly and Alberta Highway 2 towards Peace River. Valleyview's economy is primarily resource driven with oil and gas being the predominant industry. Multiple oil and gas companies operate in the area with several pipelines in the vicinity. Another notable employer in Valleyview is the Municipal District of Greenview, which has its main administrative office and several departments situated within town limits. The town is also a regional hub for medical services.Revenue detail ) 2023 :$1,271,028, NOI)$451,538 , -Horizon inn 2(35 rooms) is for sale((A2103514) and the owner is same as Horizon Inn 1. Horizon Inn 2 is operating by at Horizon Inn 1 front system and the price , operation and profit can be better by purchasing Horizon Inn 1 & 2 together. It should be package Horizon Inn 1 & 2. (id:60626)
Maxwell Canyon Creek
3312 Mctavish Court
Coquitlam, British Columbia
Gorgeous parkside home located at Mctavish Ct - One of Coquitlam's most sought after streets. Beautifully finished from inside and outside. Once you enter you will see an ENTERTAINERS DREAM, FEATURING open concept living space witha huge great room w/vaulted ceilings & gas firepleace, Chef's kitchen with a larger island, connecting to a 300 sqft covered sundeck overlooking the yard. 4 spacious bedrooms upstairs, Master w/walk-in closet & SPA inspired ensuite bathroom. Downstairs has a 2 bedroom legal suite with seperate entrance, 310 sqft unfinished storage space with tons of potentials. AC, over height 3 car garage, beautifully landscaped - this one's a winner! Quiet Neighborhood, tree lined with Maple trees, private park, Coq River and beaches in cul-de-sac! OH: SAT, JUL 5, 2:00-4:00PM (id:60626)
Oakwyn Realty Ltd.

