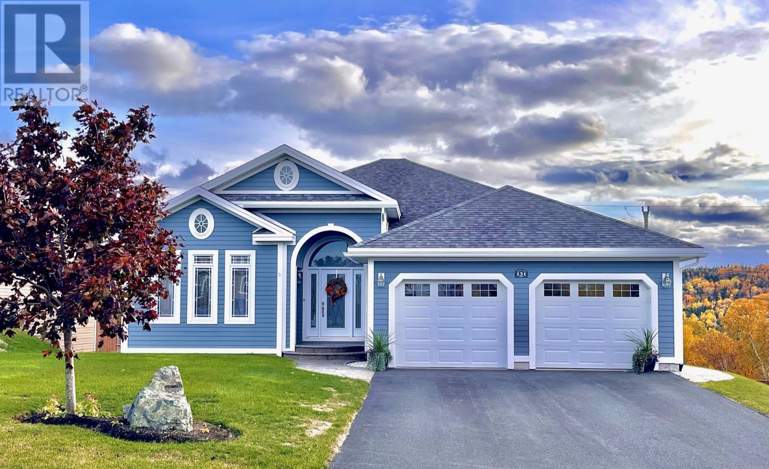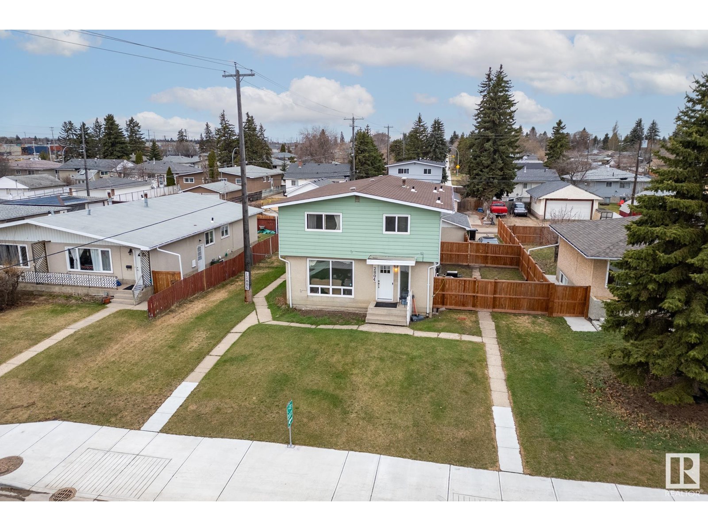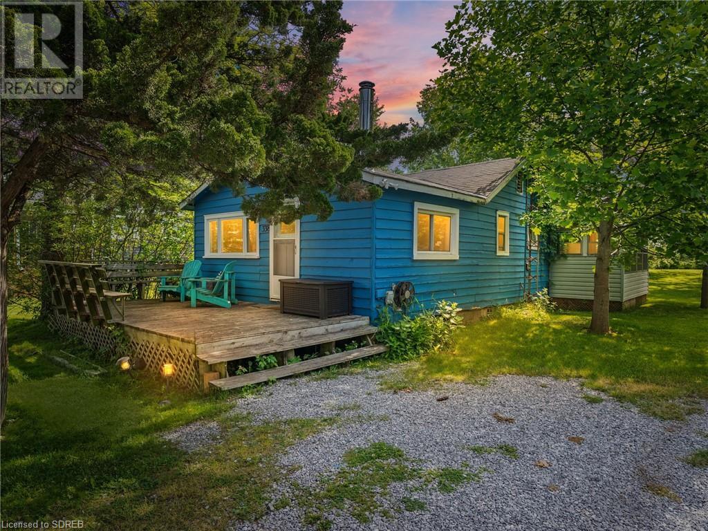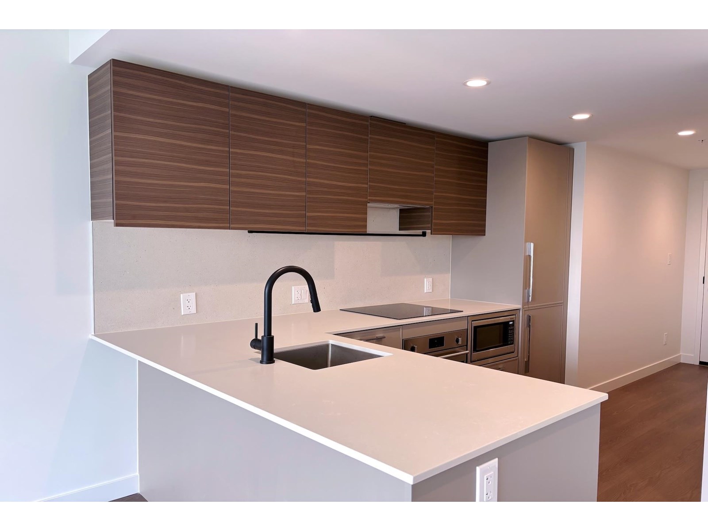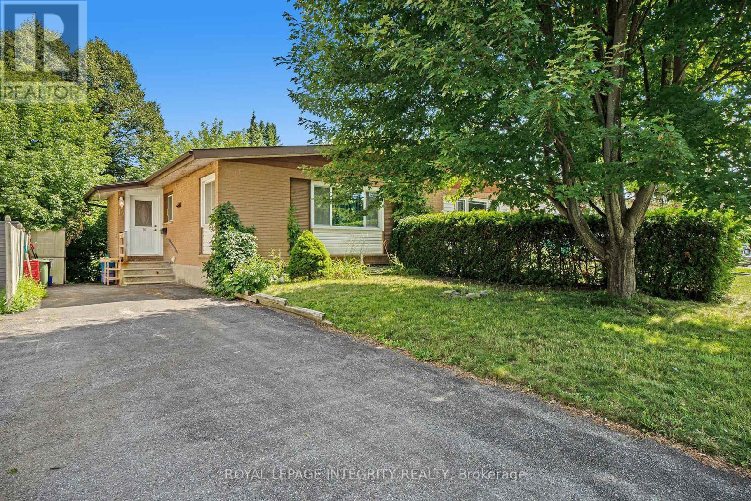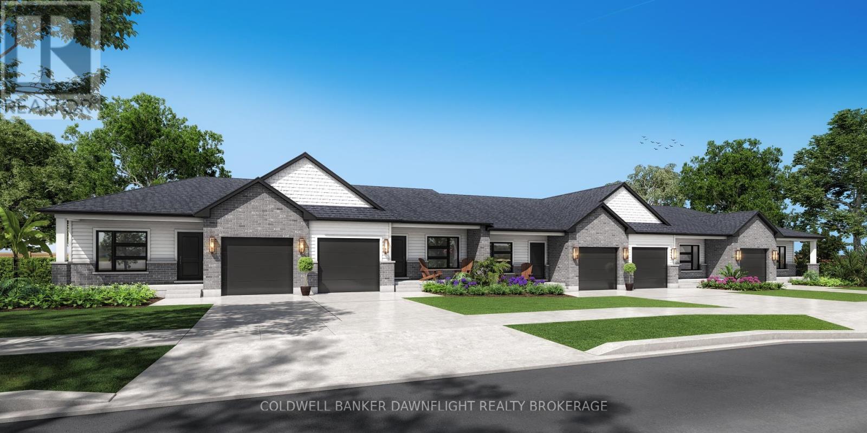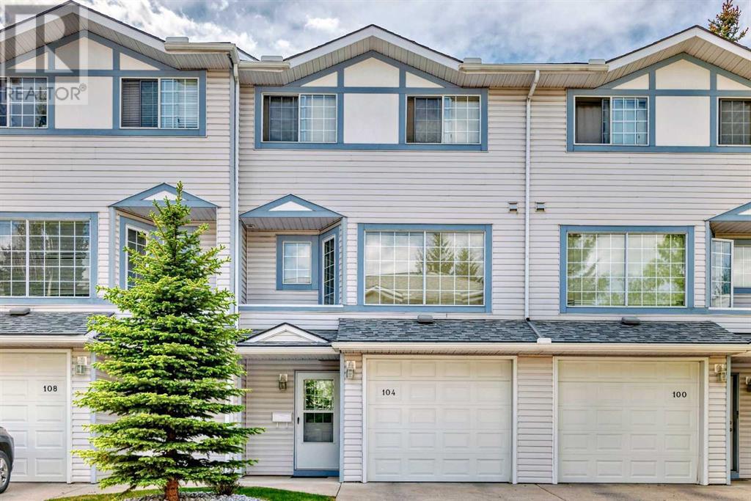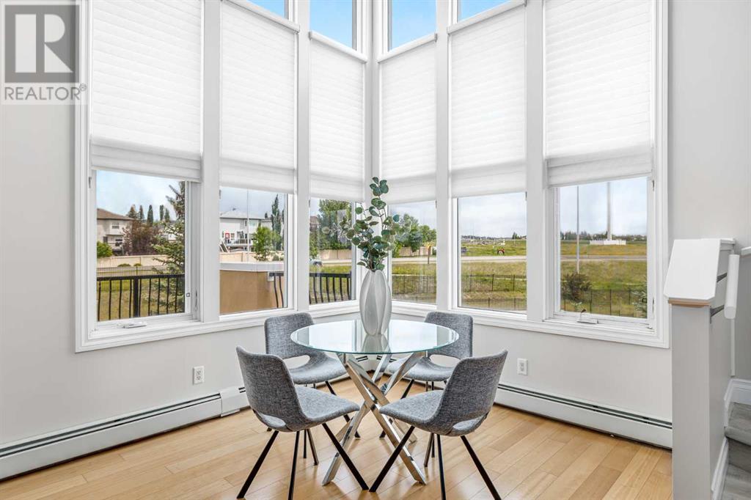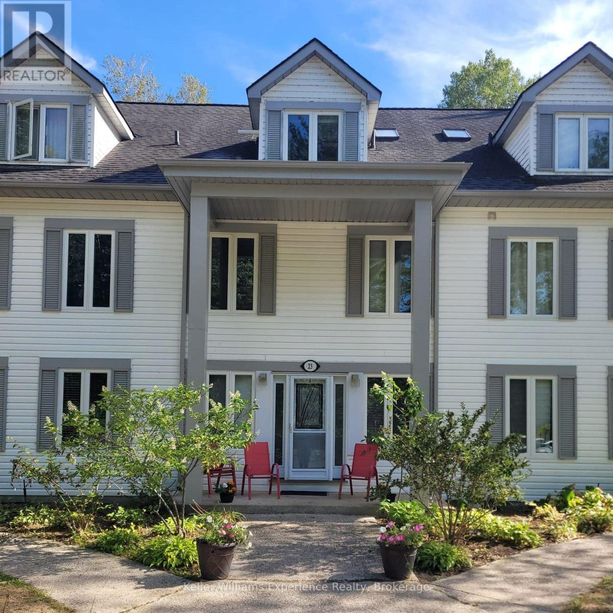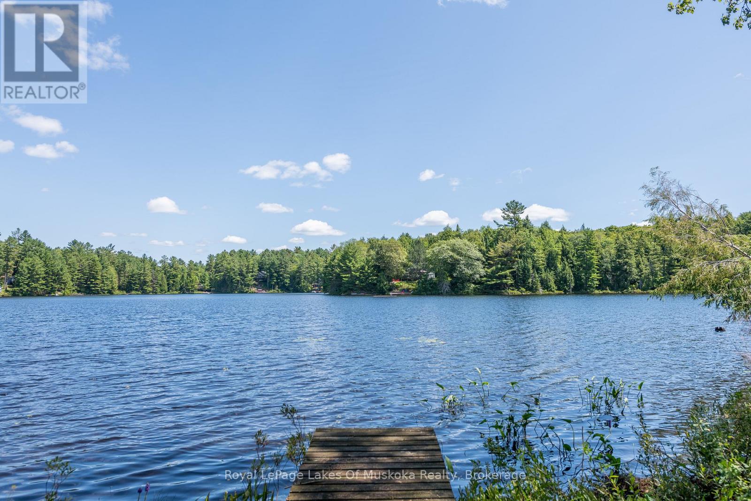64 Oakmoor Terrace
Moncton, New Brunswick
Welcome to 64 Oakmoor Terrace, Nestled in the quiet, highly sought-after Kingswood Park neighbourhood of Moncton North, this beautifully maintained 4-bedroom, 2.5-bathroom Cape Cod home seamlessly blends timeless craftsmanship with classic charm. The living room is a welcoming space, anchored by a striking custom brick fireplace, perfect for both intimate gatherings and quiet evenings. The eat-in kitchen offers practicality with a touch of elegance, while the adjacent formal dining room provides an ideal setting for family meals and entertaining. Upstairs, four generously sized bedrooms and two full baths offer a peaceful retreat. The thoughtful layout also includes a convenient half-bath on the main floor. Outside, the landscaped yard is a private sanctuary, complete with mature trees and a serene backyard pond an ideal space for relaxation or outdoor gatherings. The homes timeless curb appeal is complemented by its quiet surroundings, all just minutes from parks, schools, shopping, and dining. An exceptional opportunity to own a well-loved home in a quiet, established neighbourhood. Schedule your private showing today. (id:60626)
Royal LePage Atlantic
106 - 969 North River Road
Ottawa, Ontario
Discover the perfect blend of comfort and city living in this beautifully maintained 2-bedroom, 2-bath ground floor condo. Flooded with natural light with panoramic windows, this spacious home offers an airy, open feel thats both welcoming and modern. Located in a secure, impeccably kept building with exceptional walkability to shops, dining, and transit, this is your serene escape in the heart of the city. Gardening committee for those gardening enthusiasts. Rideau Sports Centre 100 m. Riverside parks, walking and bicycle trails, restaurants 5 - 15 min walk. Rideau River and Adawa footbridge 150 m east. Bus stop to Rideau Centre about 100 m north. Other bus stops within 5 min walk. Train I km west. Don't wait...schedule your showing today! (id:60626)
Avenue North Realty Inc.
131 Terra Nova Drive
Clarenville, Newfoundland & Labrador
SPACIOUS EXCUTIVE STYLE HOME! Located in a highly sought-after area of Clarenville and just a few minutes’ walk to Clarenville High & Middle Schools, soccer field, stadium, and next door to all amenities! This home offers a double attached garage & partially covered back deck. The amazing layout leaves you wanting nothing as you enter through the impressive foyer, you will find a living/dining room combo to your left, move further along and you encounter the open concept kitchen, nook & family room with propane fireplace (access to back elevated deck). The kitchen features contemporary white cabinets, stainless steel appliances plus an eat up peninsula. The oversized primary bedroom boasts a great 4-piece ensuite & walk in closet while the remainder of the main floor consists of two other large bedrooms, main bathroom plus laundry/mud room. Do not forget the fully developed walk-out basement with its enormous rec room (fantastic for entertaining - room for pool or ping pong table), wet bar & sitting area (rec room also has a pellet stove). Throughout the remainder of the basement, you will find endless space and options - 2 additional bedrooms, a full bathroom, office (great for working from home), cold storage area and a number of utility/hobby/playrooms. Believe me, when I say this house has everything you would need and should be seen to be appreciated PLUS the bonus of a newly installed mini split system on the main floor! JUST ADDED - VENDOR OFFERS $10,000 DECORATING BONUS ON CLOSING (Can be used for painting, flooring, etc.). (id:60626)
RE/MAX Eastern Edge Realty Ltd. Clarenville
12804 & 12806 91 St Nw
Edmonton, Alberta
TWO legal units on 1 title. This front/back duplex in Killarney totals 2,400 Sq Ft. Each unit is 1,200 Sq Ft and features 3 bedrooms, 1.5 baths, a partially finished basement, private yard space, and half of a double detached garage. Recent upgrades include a newer roof, furnace, hot water tank, some new windows, updated bathrooms & kitchens with stylish tilework. Sitting on a large 50x130 ft lot, the property is within walking distance to schools from K–12 and offers quick access to downtown, NAIT, and the Royal Alexandra Hospital. Great for an investment property with turn-key cashflow or for buyers looking to live in one side and rent out the other as a mortgage helper. (id:60626)
Maxwell Challenge Realty
338 Cedar Drive
Turkey Point, Ontario
Welcome to 338 Cedar Drive, Turkey Point. Cozy cottage perfect to unwind, beautiful outdoor to rest under a leafy tree in the middle of the large grassy backyard. Perfect for kids to play. Just a short walk to the beach. With year round status and just one block from the beach this turn key cottage/home is move in ready. Situated on a large lot with views of the lake. New electric heat and A/C in 2019. Plumbing updated in 2019. Water supplied by Lakeview water systems. The septic was replaced in 2003. This is a perfect time to start making memories at the lake. (id:60626)
RE/MAX Erie Shores Realty Inc. Brokerage
17 Huntsville Street
Hamilton, Ontario
Townhome located between Upper James and Upper Wellington on the Hamilton Mountain. Includes 3 bedrooms and 1.5 bathrooms, a finished basement, and an attached garage. Driveway fits up to two vehicles. There is visitor parking, a fenced backyard with a deck, and appliances including central AC, a gas furnace, and stainless steel kitchen appliances. Washer and dryer have been updated. (id:60626)
RE/MAX Escarpment Realty Inc.
611 13745 George Junction
Surrey, British Columbia
Moving in today to this brand-new south-facing 1-bedroom home at Plaza Two, located in the heart of the vibrant King George Hub! Never lived in, this bright unit offers a smart, efficient layout with large windows, private balcony, and built-in heating/cooling system for year-round comfort. The sleek kitchen features quartz countertops, integrated appliances, and modern cabinetry. Just steps to Save-On-Foods, restaurants, cafes, gym, King George SkyTrain, and the future UBC campus - ensuring outstanding future value. 1 parking included. An unbeatable opportunity for first-time buyers or savvy investors! (id:60626)
Royal Pacific Tri-Cities Realty
268 Hall Street
Ingersoll, Ontario
Rare gem full of charm and comfort! This beautifully maintained 1-3/4 storey home is bursting with character and warmth from the moment you arrive. Set on a beautifully landscaped and fully fenced 204.83 ft deep lot, this private outdoor retreat features mature trees, classic English-style gardens, and multiple-tiered back decks perfect for relaxing or entertaining. You'll also love unwinding by the gorgeous wood-burning brick fireplace - a standout feature that creates a cozy and inviting backyard escape. Inside, you'll find hardwood floors, stunning wood trim, and artisan masonry touches throughout, including a handcrafted stone gas fireplace. The antique front door, complete with a vintage doorbell, is just one of many special touches that give this home its unique personality. The layout offers two generously sized bedrooms and a spacious 4-piece bathroom with a separate tub and shower. The kitchen includes stainless steel appliances and plenty of cabinet space. All appliances stay, including the deep freezer in the basement, and the washer and dryer are just one year old. Additional updates include, roof (2018), A/C (2024), sump pump (2024), Culligan Reverse Osmosis/Softener system (2021), and new fence and back shed with workbench (2017) - perfect for tools, hobbies, or weekend projects. There are also professional architectural design plans available, completed by DJ Design Inc, for a future addition to the home and garage. This one-of-a-kind home blends vintage charm with modern comfort in a storybook setting. This is truly an affordable, solid and well built home that you won't want to miss out on. Close to schools, shopping, parks, and hwy 401. (id:60626)
Exp Realty
17 Huntsville Street
Hamilton, Ontario
Clean, move in ready townhome conveniently located between Upper James and Upper Wellington on the Hamilton Mountain. 3 bed,1.5 baths, finished basement, attached garage , up to 2 car parking in the driveway, visitor parking, private , fenced backyard with deck, Central AC, gas furnace, stainless steel appliances, updated washer and dryer and more! (id:60626)
RE/MAX Escarpment Realty Inc.
3971 Ardoch Road
Frontenac, Ontario
Waterfront Acreage on Big Gull Lake - 8+ Acres with Natural Beach, Granite Shoreline & Total Privacy. Welcome to 3971 Ardoch Road - an incredibly rare and breathtaking property on Big Gull Lake in North Frontenac. Set on 8.16 private acres with approximately 700 feet of waterfront, this property features a natural sandy beach nestled in its own sheltered bay - an almost unheard-of find. Located at the far eastern end of the lake, the southwest-facing shoreline gets sun all day and benefits from warm prevailing breezes. The landscape is classic Canadian Shield - granite outcroppings, towering pines, and quiet, untouched beauty. Sunbathe on the rocks, swim from the beach, or relax in total seclusion. Two rustic side-by-side cabins sit just steps from the water. While both are in disrepair and not currently usable, they're full of potential. A septic system is already in place, and a brand-new driveway off Ardoch Road offers easy year-round access. This is a rare opportunity to build or restore a dream retreat on one of Eastern Ontario's most desirable lakes. Surrounded by Crown Land, Big Gull Lake is known for its fishing, boating, and peaceful, low-density shoreline. You're just 20 minutes to Sharbot Lake (groceries, LCBO, cafes, Kick and Push Brewery), 1h 20m to Kingston, 1h 45m to Ottawa, and 2h to Peterborough. Whether you restore what's here or build new, this is a place to create something lasting. Natural beach. Sun-warmed rock. Towering trees. Total privacy. A true legacy property - the kind that stays in the family for generations. (id:60626)
Royal LePage Proalliance Realty
14 Mulvagh Avenue
Ottawa, Ontario
Welcome to your new home in the heart of Nepean! This charming 4-bedroom, 2 full bathroom semi-detached bungalow is nestled in the quiet neighbourhood of Parkwood Hills. Step inside to find a sun filled living room, large eat-in kitchen, and a cozy fireplace that invites you to relax and unwind. The main floor offers the perfect balance of open concept living with a relaxing ambiance, great for hosting friends or family. Downstairs you will find a fully finished basement, with two generously sized bedrooms, great for additional guests, an office space or multi-generational living. Bonus second family room located in the basement, with tons of storage.The mature lot offers privacy and outdoor space for gardening, entertaining, or play. Lower level bathroom repaired 2020. AC and Furnace 2009. Roof 2014. Just minutes from Merivale Road, tons of schools, a short walk away from recreational facilitates, parks and gyms-this prime location has all the amenities you will need. This home is full of warmth, opportunity, and possibility. You won't want to miss out! (id:60626)
Royal LePage Integrity Realty
58 Moonlight Court
Central Huron, Ontario
Welcome to Moonlight Court, a charming community in the northwest end of Clinton, offering modern living in a peaceful setting. The Saturn floorplan is a 1,294 sq. ft. attached bungalow townhome designed to check off all the boxes for comfort and convenience.Step inside to an inviting open-concept layout, where the kitchen, dining, and living areas flow seamlessly perfect for both everyday living and entertaining. At the rear of the home, you will find the spacious primary bedroom, complete with a large walk-in closet and a 4-piece ensuite for ultimate convenience. The second bedroom, located at the front of the home, offers a generous closet and easy access to an additional 4-piece bathroom.For added practicality, main-floor laundry is included. The unfinished lower level provides endless potential, already roughed in for a 3-piece bathroom ready for your personal touch. If this model isn't the right fit for you, we have two other options available, including another spacious unit and a corner unit to better suit your needs. Located in the heart of Huron County, Clinton is centrally positioned between Goderich, Exeter, and Stratford, while offering all the essential amenities, including local shopping, hospital, schools, and more. Don't miss your chance to own this thoughtfully designed home in a fantastic location. 3D renderings are for illustration purposes only. The actual interior and exterior of the models may differ from the renderings. (id:60626)
Coldwell Banker Dawnflight Realty Brokerage
Nu-Vista Premiere Realty Inc.
10, 433020 Range Road 31
Rural Ponoka County, Alberta
Welcome to your own little slice of country paradise! This charming 2017 modular home sits on 2.31 acres of peaceful Ponoka County land—no neighbors peering over the fence, just you, the open skies, and a whole lot of space. With 1,600 sq ft of relaxed living space, this home is designed for comfort. The open-concept layout features vaulted ceilings, big windows, and all the natural light you could ever need to brighten your day. Whether you’re whipping up a meal in the kitchen, hanging out in the living room, or just lounging on the massive deck (front and back!), you’ll be living the good life. Need a workspace or have some hobbies? No problem! There’s a huge shop for all your tools, toys, or whatever you want to call it. And don’t forget the greenhouse—you’ll be harvesting fresh veggies, or at least pretending to. Bonus: You’ll have free fibre optic internet, so go ahead and binge-watch that series you’ve been putting off. Privacy, space, and just the right amount of charm—this property checks all the boxes. Plus, you're just 12 minutes from Rimbey, 36 minutes from Ponoka, and a hop, skip, and a jump from Gull Lake and the race track. If you're a family, first-time buyer, or just someone who likes a good shop and even better privacy, this is your new home. (id:60626)
Exp Realty
111, 4275 Norford Avenue Nw
Calgary, Alberta
Welcome to this stunning two-bedroom, two-bathroom condominium in Calgary’s vibrant and master-planned University District—where modern design meets unparalleled convenience. Thoughtfully designed for professionals, couples, or savvy investors, this immaculate street-access home offers 741 square feet of exceptional living space, bathed in natural light from expansive energy efficient windows with custom fitted blinds and sliding patio doors that lead to a large, private covered patio, perfect for morning coffee, year round grilling with a built-in gas hookup, or entertaining guests. Inside, sophistication abounds with 9 foot ceilings, luxury vinyl plank flooring laid in an elegant herringbone pattern, and a contemporary neutral palette throughout. The open concept layout flows seamlessly from the bright and airy living space with a chef inspired kitchen, where sleek quartz countertops, full height soft close cabinetry with stylish polished brass handles, integrated stainless steel appliances including a gas range and panelled refrigerator, dishwasher and built-in microwave a generous island with two sided eating bar and pendant lighting creating the perfect balance of style and function. The primary suite is a true retreat, featuring a custom walk-in closet and a luxurious ensuite bathroom with double vanities, quartz counters, and a frameless glass enclosed tiled shower. The second bedroom is equally well appointed, offering flexibility for a guest room or a stylish home office with access to a spacious walk-in closet and a nearby full bathroom. In suite laundry with energy-efficient full sized stacking washer and dryer is discreetly tucked away for convenience. This professionally curated residence is located in the heart of the University District, steps from an eclectic mix of boutique retailers, restaurants, cafés, and essential services. Enjoy easy access to Save-On-Foods, Monogram Coffee, OEB Breakfast Co., OrangeTheory, Market Wines, Staples, Village Ice Cr eam, Cineplex VIP Theatre and more, all within walking distance. Outdoor enthusiasts will love the nearby Bow River pathways, off-leash dog park, and beautifully landscaped green spaces. Residents of the Esquire also enjoy exclusive access to premium amenities including a state-of-the-art third-floor fitness center, pet spa, bike repair room, hobby workshop, three secure bicycle storage areas, and front desk security for added peace of mind. Included with this unit is a titled parking stall in the heated parkade. With its unbeatable location just minutes from the University of Calgary, Alberta Children’s Hospital, Foothills Medical Centre, Market Mall, and only a short drive or transit ride to downtown Calgary, this home represents exceptional value for those seeking refined urban living in one of the city's most connected communities. If you’re looking for contemporary design, professional appeal, and everyday convenience - welcome home. (id:60626)
Royal LePage Benchmark
104 Kingsland Court Sw
Calgary, Alberta
Backing on to a GREENSPACE, this 3-bedroom, with over 1,500 sq ft townhouse and ATTACHED garage in a very PET FRIENDLY complex checks all the boxes! The entry opens into a spacious foyer. Upstairs, the living room backs onto a large GREENSPACE. With many large windows, the living area offers lots of natural light. A nice deck is right off the living room and presents a welcoming and quiet spot because of the GREENSPACE. The deck is substantial with plenty of room for comfortable patio furniture. One level up is a large kitchen and dining area with ample room for a large dining set. Large windows also flood this area with natural light. With this ample space for dining, this area is great for entertaining. A 2-piece bathroom completes this level. Upstairs are 3 bedrooms. The primary bedroom is very spacious, offers a 3-piece ensuite bathroom and a walk-in closet. The primary also backs onto the greenspace, so is a tranquil location for sleep. The additional two bedrooms share a 4-piece bathroom. The attached garage accommodates at least one car and has space remaining for storage, (motor) bikes, camping gear, etc. More storage is available in the unfinished basement. The location of this townhouse in Kingsland Court is unbeatable, being very close to the shops on and near to MacLeod Trail, close to Chinook Mall, near several bus routes and C-Train stations, Glenmore Reservoir, and near to main roads such as Glenmore Trial and Blackfoot Trail. This is a great townhouse for first time homeowners, small families, or investors, with its proximity to everything one could need. Don’t delay booking your showing! (id:60626)
Real Estate Professionals Inc.
1301, 10221 Tuscany Boulevard Nw
Calgary, Alberta
STUNNING Top Floor Suite offering 1483 sq ft of Living space! You will know Luxury living with soaring 24 - foot ceilings and an abundance of Natural light from the Large Windows. Main floor features a Chefs dream Kitchen with Granite counters and Tons of room for the cooks in the house. Eating bar for your breakfast or Lunch, Table for the Dinner is reserved for you, your partner and guests. You will be entertaining lots in this Lovely space. Great Room features a Gorgeous FIREPLACE and lots of room for your furniture here. Sectional Couch - no problem! The spacious layout includes a beautiful Loft Area that can serve as a den or office, Perfect for remote work or relaxation. The primary bedroom offers a serene retreat with a lavish 5 pc en-suite bathroom. designed for ultimate comfort. Huge DECK to enjoy your morning COFFEE while watching the Sunrise. Complex offers Guest Suites for this out of town visitors, Bike Storage, Meeting Rooms and Access to Tuscany Owner Club. The Pet Friendly building, also features a dog park nearby, making it an ideal location for pet owners. Situated just minutes away from the LRT, Hospitals, Downtown Calgary and of course the ROCKY MOUNTAINS. The complex is very well managed and the Condo Board is Exceptional. DID I MENTION NEW PAINT?? (id:60626)
Cir Realty
15 Hazel Street
Brock, Ontario
Welcome to this charming 3-bedroom, 1-bath bungalow with 1130 square feet of beautifully updated living space, nestled on over half an acre of tree-covered land in a quiet and family-friendly neighborhood. From the moment you arrive, you'll be greeted by a welcoming front entrance that sets the tone for the warmth and comfort found throughout. The open-concept kitchen is the heart of the home thoughtfully designed for both everyday living and entertaining, its the perfect space to gather and create lasting memories. The living areas are bright and inviting, offering a cozy yet spacious feel, with large windows that frame peaceful views of the mature trees and natural surroundings. Step outside and fall in love with the property's incredible lot. Towering trees provide both privacy and tranquility, creating the perfect outdoor oasis for relaxing, playing, or gardening. An attached heated garage adds everyday convenience and function. Located just minutes from schools, shopping, and boat launches to beautiful Lake Simcoe, this home offers the best of both worlds peaceful suburban living with quick access to all essentials. Whether you're a first-time buyer, a downsizer, or simply looking for a property that feels like a retreat, this one checks all the boxes. Recent upgrades include windows and doors, roof, siding, some soffit and fascia, exterior insulation, front deck, furnace and A/C, and attic insulation. A true hidden gem waiting to be discovered! (id:60626)
Coldwell Banker - R.m.r. Real Estate
33 Amanda Drive
Charlottetown, Prince Edward Island
Situated on a quiet dead end street, this beautifully finished split level home offers comfort, space, and style from top to bottom. The main level features three generous bedrooms, a full 4 piece bathroom, and a bright living room with a bay window overlooking the front yard. The large eat in kitchen flows seamlessly into the dining area perfect for family living and entertaining. The fully finished lower level offers a private primary suite complete with a walk in closet and 4 piece ensuite bathroom, a cozy rec room, and convenient interior access to the attached two car garage. Set on a spacious, well manicured lot with mature trees and no rear neighbors, the backyard is a private retreat. Enjoy relaxing or entertaining on the large deck in peaceful, natural surroundings. This home is move in ready and a must see! (id:60626)
Exit Realty Pei
B8 - 23 Wasaga Woods Circle
Wasaga Beach, Ontario
Maintenance free 3-storey condo townhouse nestled in the woods. Well-maintained community, just a short stroll to the sandy shores of Wasaga Beach. Backing onto a peaceful green space, this home offers a tranquil lifestyle with nature right in your backyard. Enjoy a functional layout with three full levels of living space--ideal for families, weekend escapes, or year-round living. Cozy up by the wood-burning fireplace in the spacious living room, perfect for relaxing evenings or entertaining guests. Featuring 2 private parking spaces, this home also offers convenience without compromise. Whether you're taking a walk to the beach, enjoying the local trails, or simply unwinding on your private back deck with no rear neighbors, 23 Woods Circle delivers the best of the townhouse lifestyle. Don't miss your chance to live steps from the beach with low-maintenance living in a natural setting. (id:60626)
Keller Williams Co-Elevation Realty
437 Otter Lake Road
Huntsville, Ontario
Absolutely beautiful 2.38 acre waterfront building lot with 215' lakefront on pristine Otter Lake. This lot features total privacy from neighbours and road. The lot is ideal, gradually sloping to the shoreline with shallow entry and a breathtaking view over this desirable and sought after lake which does not allow motor boats. Owners can kayak, sail, canoe and paddle board without worry of being swamped by waves created by water craft as well as swim anywhere you like without concern. The shoreline stays intact and is not being damaged by boat wake. The loons and other wildlife love the freedom to enjoy the lake without the dangers of motorized watercraft. Another bonus of being on a small lake, there is a nice sense of community and the lake stays clean. There is ample room for you to build your dream recreational residence and the property owns the other side of the road as well for ultimate privacy. This is a very unique opportunity to find a 215' frontage lot that is gently sloped and so close to downtown Huntsville but feels like you are in "cottage country", on a very quiet dead end road. 10 minutes to vibrant downtown Huntsville on year round road. (id:60626)
Royal LePage Lakes Of Muskoka Realty
4429 53 Street
Rocky Mountain House, Alberta
Be the first owner of this beautiful brand new build by Laebon Homes in Creekside! Designed with a family in mind, the Harlow is a spacious 1860 sq ft plan offering a wide open living space with vinyl plank flooring, large windows, and modern finishes throughout. The nicely appointed kitchen offers raised cabinetry, stainless steel appliances, quartz countertops, a large island with eating bar, and a walk in pantry. The living area is bright and spacious, and the adjacent dining area offers access to the back deck through large sliding patio doors. Upstairs you'll find a spacious bonus room, two nicely sized kids rooms each with their own walk in closet, a shared 4 pce bathroom, and conveniently located laundry. The large primary suite offers a 3 pce ensuite with walk in shower, private water closet, and a spacious walk in closet. The attached garage is insulated, drywalled, and taped. If you need more space, the builder can complete the basement development for you, and allowances can also be provided for blinds and a washer and dryer. Poured concrete front driveway, front sod, and rear topsoil are included in the price and will be completed as weather permits. 1 year builder warranty and 10 year Alberta New Home Warranty are included. Taxes have yet to be assessed, and GST is already included in the price. This home has an estimated completion date of August 2025. Photos and renderings are examples from a similar home built previously and do not necessarily reflect finished and colours used in this home. (id:60626)
RE/MAX Real Estate Central Alberta
14 Strathmore Lakes Bay
Strathmore, Alberta
The only walk-out unit available and it backs onto the lake. Wonderful panoramic West views of Strathmore Lake and walking path. This well taken care of home features vaulted ceilings open floorpan, West facing deck, 2 fireplaces and is fully finished all on a nice quiet cup-de-sac. As well the garage is heated, the yard is fenced and there are underground sprinklers for extra convenience. The complex is well run and has a thriving community of seniors. See Private remarks regarding pet policy. (id:60626)
Cir Realty
1604 - 914 Yonge Street
Toronto, Ontario
Fully renovated with brand new, modern finishes and appliances this bright 1 bedroom, 1 bath unit offers turnkey living in one of Toronto's most connected neighbourhoods. Enjoy stylish updates throughout, paired with a clear east-facing view that brings in natural light all day. Located just steps to Rosedale & Bloor subway stations, Yorkville, U of T, and some of the city's best dining and shopping. Includes a rare same-floor locker for easy storage and owned bike storage spot. All-inclusive maintenance fees cover heat, hydro, water, cable TV and even 20 loads of laundry/month. Secure, well-managed building with parking available for rent. Move in and enjoy urban living with modern comfort. (id:60626)
Forest Hill Real Estate Inc.
21 Quebec Avenue
Timmins, Ontario
Come take a look at this beautiful 2000 square foot home sitting on a large 50x150 foot lot. Upon entering you will see the large family room. Next to this is a beautiful large kitchen with tons of cabinet and counter space to satisfy any cook. Kitchen comes with Fridge, Stove, and dishwasher. You will also notice the large 3 bedroom on the main floor. The primary bedroom as a large ensuite bathroom and closet. there is another full 4 piece bathroom on the main floor. Last but not least is the main floor laundry room complete with washer and drye. In the basement you will find 9 foot ceiling with enough room to create any space you like. The unfinished open area of 542 square feet can be used as a rec room. There is also a bedroom, bathroom, mechanical room, storage room and a beautiful wine cellar with ceramic tile walls and floors. there is even a wine press in the storage room. Outside you will find a large back yard with an attached deck with access directly from the back door. Finally the attached garage, which has access from inside the house is 15 feet x 21 feet which is perfect for any use you want. (id:60626)
Realty Networks Inc.



