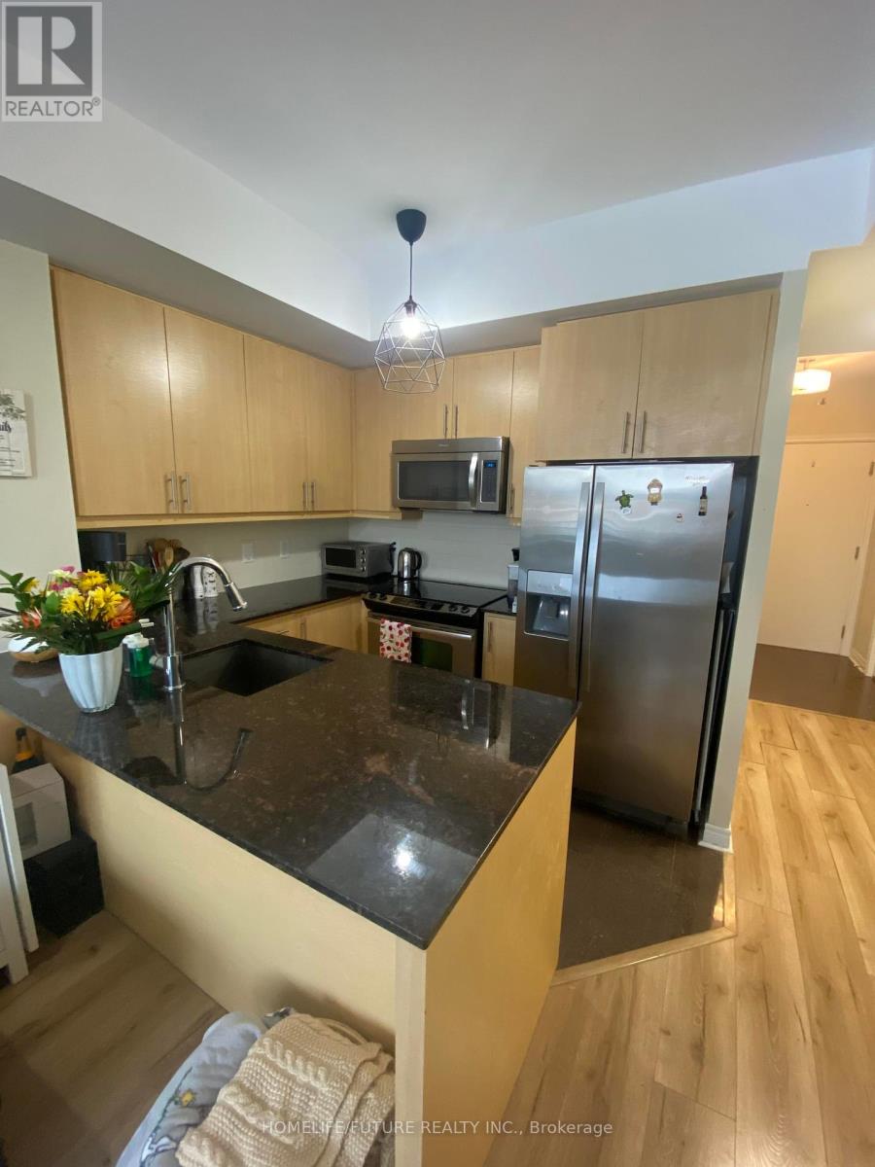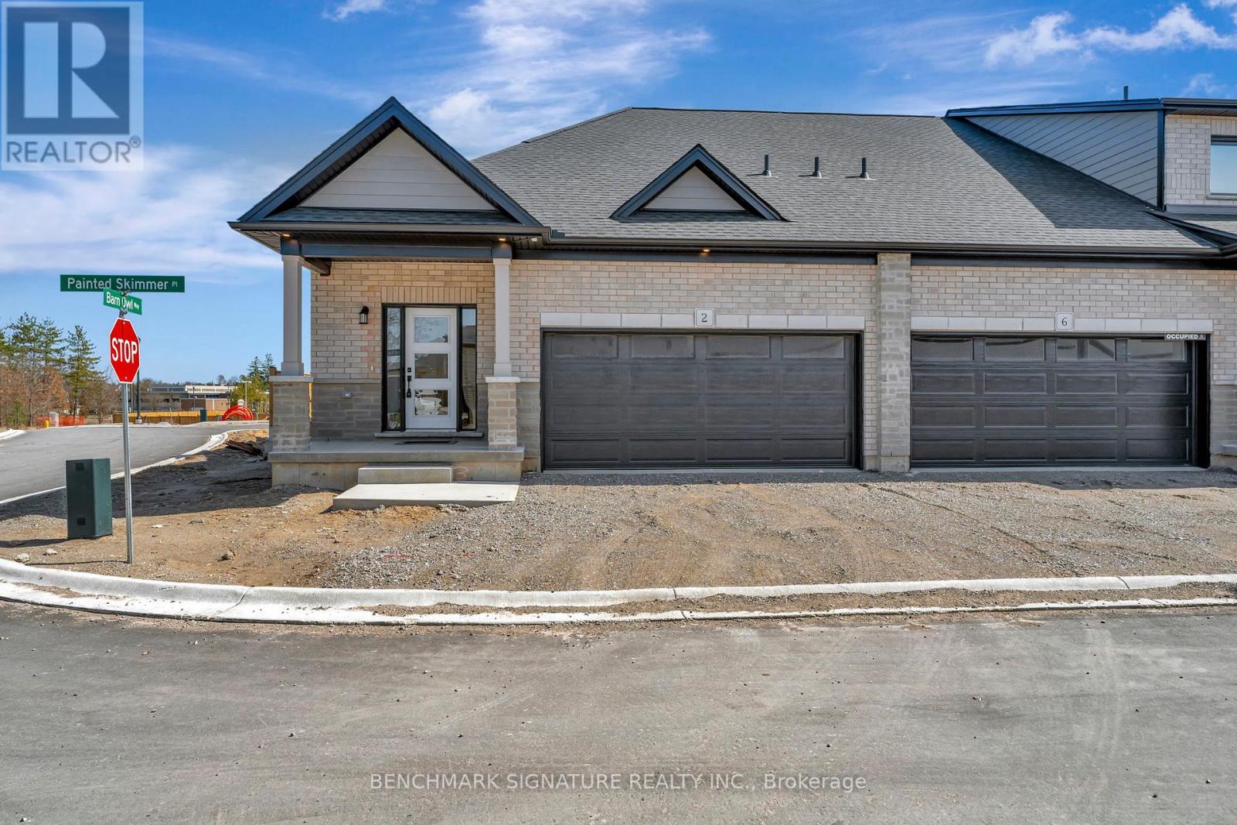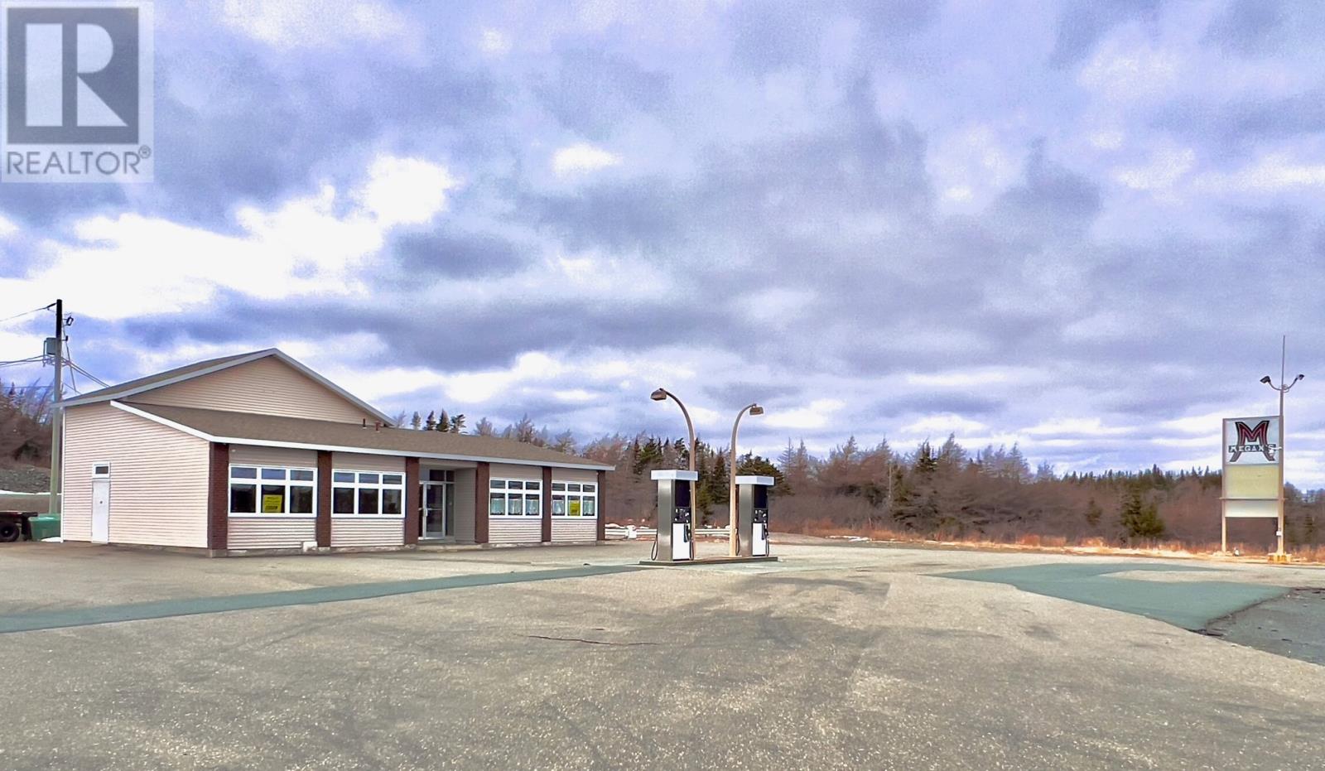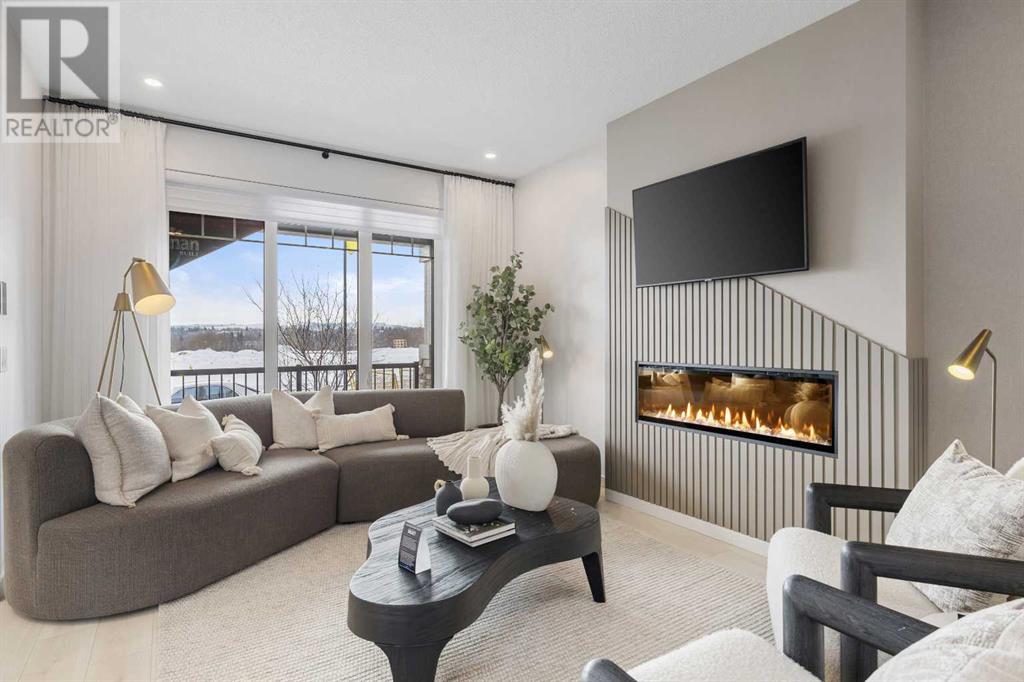640 - 60 Heintzman Street
Toronto, Ontario
*SOLD CONDITION WITH ESCAPE CLAUSE STILL SHOWING AND AVAILABLE FOR SALE* Welcome to Heintzman Place, one of the Junctions most sought-after condo communities. This bright and beautifully maintained southeast-facing suite offers nearly 800 sq ft of functional living space with 2 bedrooms, a versatile den, and mesmerizing skyline views. Enjoy peaceful mornings on the private balcony off the primary bedroom with no train noise. The building is well managed with low maintenance fees, a strong reserve fund over $6M, and a welcoming, mostly owner-occupied community. Located in a top-rated school catchment and surrounded by organic grocers, cafes, restaurants, Stockyards Plaza, High Park, trails, TTC, and UP Express. Residents love it here and often bring their friends and family to join. Amenities include 24-hour concierge, visitor parking, party room, kids playroom, BBQ terrace, gym, yoga studio, pet wash station, library, EV charging, bike storage, card room, and more. (id:60626)
Ipro Realty Ltd.
1749 Northwest Road
Blockhouse, Nova Scotia
It's truly peaceful here. It is easy to forget that Mahone Bay is only 5 minutes away, Lunenburg 10 minutes, and The Waldorf School, Chicory Blue General Store, and the French Bakery are within 3 minutes in Blockhouse. Surrounded by 32 acres of mixed forest and meadow, this 15 year old custom designed house was built around its primary heat source; the masonry core heater called a Kachelofen. This traditional European stove comfortably heats the 2000 sq. feet in all seasons and especially offers a warm embrace on cold winter nights. Solar panels with batteries and a generator provide the necessary power and while the house is completely off grid by choice the option to join the main line is available. Outside, there are gardens, a young orchard, a rustic sauna, a greenhouse, and a large pond who's resident ducks return each year as a rite of spring. An 800 sq. foot workshop allows for a variety of uses and has sustained a successful woodworking business. There is a small creek in the middle of the land, a new bridge to cross, and trails to wander in the woods. This home is truly an oasis of calm within easy driving distance of everything you might need. (id:60626)
Engel & Volkers (Lunenburg)
143 First Avenue W
Shelburne, Ontario
Step inside the enclosed front porch, welcoming you into a beautifully maintained & updated century home that exudes historic charm with today's amenities. The sun-filled living room leads seamlessly into the modern kitchen located at the back of the home, which opens to a mudroom providing access to the back deck. Adjacent to the kitchen, you will find the perfect space for a home office. The formal dining room is ideal for family gatherings. The upper level features 3 functional bedrooms and a 4-piece bathroom. Step outside to the fully fenced, beautifully landscaped backyard, which is surrounded by mature trees and extensive perennial gardens. A spacious deck offers an ideal spot for outdoor dining and relaxation. Ideal for the gardening enthusiast. For golf enthusiasts, the backyard features its very own putting green, making it a unique and enjoyable space for all. This home boasts a fantastic location, just a short stroll from downtown Shelburne, where you will find charming shops, local cafes, and restaurants. Everything you need is within walking distance, including schools, parks, and essential amenities, making daily errands and outings a breeze. Whether you are looking to enjoy Shelburne's vibrant community or simply appreciate the convenience of having everything close by, this location truly offers the best of both worlds. New flooring (2025), radiators (2025), freshly painted (2025), updated light fixtures (2025) (id:60626)
Royal LePage Rcr Realty
41 Thomas Street
St. Catharines, Ontario
Charming Character Home with Modern Comforts + Duplex Potential!This beautifully updated character home blends timeless charm with thoughtful upgrades throughout. Zoned as a legal duplex but currently used as a single-family home, it offers incredible flexibility ideal for multigenerational living or future rental income with minimal conversion.Enjoy morning coffee on the covered front porch before stepping inside to rich, original dark-stained hardwood floors that carry through the formal living and dining rooms. The kitchen has been modernized for everyday living, complete with a moveable island and stainless steel appliances.At the back of the home, a spacious family room addition with double garden doors leads to a two-tiered deck and a private, landscaped yard with a single-car garage. A full 4-piece bathroom on the main level adds extra convenience.Upstairs, youll find three bedrooms, including a generously sized primary, along with a fully updated 3-piece bathroom featuring heated floors. A finished walk-up attic (with electric baseboard heat) off the primary bedroom serves as an ideal home office, dressing room, or bonus living space.The basement offers laundry and storage, with a full-height basement under the original home and crawl space beneath the addition.Notable updates include: Two-tiered deck (2020) Partial fence (2020) Ductless A/C units x3 (2019) Porch pillars & dormers (2017) Boiler & roof (2015) Chimney repointed (2015) Double garden doors (2013) 100 amp breaker panel, wiring, most windows (within 10 years) Updated kitchen and both bathroomsMove-in ready with future income potential, this home is a rare find that balances classic details with modern upgrades. (id:60626)
Boldt Realty Inc.
310 - 2756 Old Leslie Street
Toronto, Ontario
Discover Luxury Living In This Stunning 600-699 Sq. Ft. Condo In The Heart Of Bayview Village! Located In An Exclusive Low-Density Boutique Building, This Unit Offers A Quiet, Private Living Experience With Less Crowded Amenities And Taster Elevator Access.This Bright And Spacious 1-Bedroom + Den, 2-Bathroom Unit Boasts 9-Foot Ceilings And Floor-To-Ceiling Windows Flooding The Space With Natural Light. Step Out Onto Your Private Balcony!Situated In An Ideal Location, The Condo Is A Mere 4-Minute Walk To The TTC, 5-Minute Walk To The GO Station, And Minutes To Hwy 401, 404, And DVP! Amazing Commuting Options! Also Close To North York General Hospital, Bayview Village Mall, IKEA, Groceries Stores, And The Newly Built Community Centre And Library.Enjoy Resort-Style Amenities With Gym, Indoor Pool, Whirlpool, Barbecue On The Terrace, Pet-Friendly Outdoor Space, And Even A Children's Water Park! The Building Also Offers A 24/7 Concierge System For Peace Of Mind.Stunning Modern Kitchen With Stainless Steel Appliances Including Stove, Dishwasher, Fridge, And Microwave. Ensuite Washer And Dryer.Surrounded By Schools, Parks, And Outdoor Spaces Including An Outdoor Skating Rink And Water Park At Ethennonnhawahstihnen Park This Condo Combines Urban Convenience And Nature! Don't Miss This Rare Opportunity To Own In A Low-Density, Community-Oriented Building. (id:60626)
Homelife/future Realty Inc.
13 - 19 Anderson Street
Woodstock, Ontario
Welcome to a truly rare opportunity to own a NEW bungalow in this quiet enclave in the heart of Woodstock. Ideally located close to amenities and the bus line, this elegant residence is currently under construction by renowned local builder Hunt Homes, known for their exceptional quality and craftsmanship. Step inside and experience the bright, open concept design. Enjoy east-facing morning sun from your dinette with a walk-out to your own balcony, and west-facing sunsets from the great room with 6 ft patio doors leading to your 10x12 deck. Designed with lifestyle in mind, this modern bungalow boasts 9 ceilings throughout the main floor creating a bright and airy ambiance. The thoughtfully designed kitchen features stone countertops, crown molding, under-cabinet lighting with cabinet valance, and a large island with breakfast bar ideal for both casual dining and hosting. Youll love the hard surface flooring throughout (no carpet), generous primary suite with 3-piece Ensuite featuring a tile and glass walk-in shower, and the spacious second bedroom with a nearby 4-piece bathroom with tiled tub surround. Additional highlights include: accessibility features such as ability for level entrance with wheelchair access, straight staircase for chairlift if needed, we've even completed the rough in for an interior elevator, open floor plan; single-car garage, paved driveway, fully sodded lot, central air conditioning, Energy Recovery Ventilator (ERV) for improved air quality and humidity control and large windows for an abundance of natural light through-out. Enjoy carefree living with a low common elements fee for just $150/month covering road maintenance and lawn care never cut your grass again! Fees have only increased by $40 over the last TEN years! Dont miss this rare chance to own a brand-new, thoughtfully designed bungalow in one of Woodstocks most desirable communities.New Build taxes to be assessed. Photos of Builder's Model (id:60626)
Century 21 Heritage House Ltd Brokerage
2 Painted Skimmer Place
Norfolk, Ontario
Welcome to Norfolk County's first and only Net Zero subdivision built by multi year CHBA awards finalist builder Sinclair Homes. Enjoy higher levels of comfort, better indoor air quality, and extremely minimal utility bills with Solar Panels generating the electricity needed to run the home year round. 2 inches of sprayfoam insulation underneath slab helps prevent cold feet in the basement. Perfect for retirees on fixed income looking to have predictable budgets and downsizing into a home with main floor living in mind. The homes will be luxurious with stone countertops throughout, high end kitchen aid appliances included, built in pantry, kitchen island, LVP flooring in the living areas, and oversized garage space . Lookout basement allows for lots of bright light to come through. This is a builder model home and is chalked full of upgrades. Dont miss out! Located close to many amenities in town including groceries, Walmart, shoppers drug mart, restaurants and more. Also only 15 minutes away from Port Dover where beautiful beaches await. (id:60626)
Benchmark Signature Realty Inc.
2603 - 55 Ann O'reilly Road
Toronto, Ontario
Stunning Luxurious Tridel Condo with Unobstructed, Panoramic East View!Enjoy a well-designed split 2-bedroom, 2 full bath layout on a high floor with breathtaking, unobstructed views and 740 SQFT plus a private 145 sq. ft. balconyyour perfect spot for morning coffee or evening relaxation. This bright and spacious unit features 9' ceilings, floor-to-ceiling windows, and stylish laminate flooring throughout.Top-tier building amenities include 24-hour concierge, rooftop garden, yoga studio, lap pool, fully equipped gym, and steam room.Conveniently located just minutes from Hwy 404, Fairview Mall, public transit, and top-rated restaurants.Electric vehicle rough-in ready parking on P2, located right next to the elevator for added convenience.Don't miss your chance to own this upscale unit with a rare, unobstructed view! (id:60626)
Homelife New World Realty Inc.
0 Trans Canada Highway
Southern Harbour, Newfoundland & Labrador
ATTENTION ENTREPRENEURS! Fantastic business opportunity that offers multiple revenue streams. There's a convenience store with walk in as well as standalone coolers, counter area & shelving plus incorporate a gas bar into the mix, and this would really utilize this portion of the building. The other side has a fully functioning restaurant with kitchen and lots of seating area - so fire up your own restaurant or snag a franchise as there's lots of room for a drive thru. In addition, there's 20 serviced RV sites (water/sewer & 30amp electrical hook ups) with room for 40 more. Onsite there's also public bathrooms, office, loads of storage options in the loft and basement and an abundance of parking space. The exterior - windows/siding/roof/insulation - was all upgraded approx. 3 years ago. This is a high traffic area & might just be the venture you have been searching for so call today for more details! (id:60626)
RE/MAX Eastern Edge Realty Ltd. Clarenville
536 Legacy Circle Se
Calgary, Alberta
**SHOW HOME ALERT!**LEASEBACK**VERIFIED Jayman BUILT Show Home! ** Great & rare real estate investment opportunity ** Start earning money right away ** Jayman BUILT will pay you per month to use this home as their full time show home ** PROFESSIONALLY DECORATED with all of the bells and whistles. *SIDE ENTRY*NEW FLOOR PLAN* This outstanding home will have you at "HELLO!" Exquisite & beautiful, you will immediately be impressed by Jayman BUILT's "LOGAN 18" Signature Home located in the up & coming community of Legacy. A lovely neighborhood with new schools & great new amenities welcomes you into over 2200*+ sq ft of luxury living space featuring stunning craftsmanship and thoughtful design. Offering an open floor plan featuring outstanding design for the most discerning buyer! This highly functional floorplan boasts an elevated and stunning GOURMET kitchen with QUARTZ COUNTER TOPS and beautiful centre island with Flush Eating Bar & Sleek stainless-steel appliances including a WHIRLPOOL French Door refrigerator with icemaker, Electric slide in smooth top range and over the range microwave with hood fan flowing nicely into the adjacent spacious dining room. All creatively overlooking your wonderful Great Room complimented with a stunning electric fireplace and a bank of amazing windows inviting an abundance of natural daylight in. To complete this level you have a pantry and convenient half bath located near the rear of the home with a quaintly designated mud room heading out to your back yard where you will discover enough room for you to build a double detached garage. Discover the upper level where you will enjoy a lovely flex area, full bath, convenient 2nd floor laundry and three sizeable bedrooms with the Primary Suite boasting a sizeable walk-in closet and 3pc en suite with oversized shower. The FULLY FINISHED lower level offers a huge rec room, spacious guest room with walk-in closet and a full bath with oversized shower along with a CONVENIENT SIDE ENTRY! - En joy the lifestyle you & your family deserve in a wonderful Community you will enjoy for a lifetime. Jayman's standard inclusions feature their Core Performance with 10 Solar Panels, BuiltGreen Canada standard, with an EnerGuide Rating, UV-C Ultraviloet Light Purification System, High Efficiency Furnace with Merv 13 Filters & HRV unit, Navien Tankless Hot Water Heater, Flurry QUARTZ counter tops in kitchen, pantry, open to above stairwell, Air Conditioning, Window Coverings, Triple Pane Windows and Smart Home Technology Solutions! Welcome Home! (id:60626)
Jayman Realty Inc.
6907 Coburn Street
Powell River, British Columbia
This is a feel-good home -- the kind you fall in love with once you're inside. The main level offers 3 bright bedrooms and a spotless bathroom, with views of lush gardens and even a peek at Powell Lake from the back deck. In winter, the view opens wide; in summer, it peeks through the green. Nearly half an acre of vibrant blooms, buzzing bees, and birdsong create a space that's alive and peaceful all at once. The finished basement has a private-entry in-law suite and tons of storage. Set in one of Powell River's most welcoming neighbourhoods, you're just minutes to Mowat Bay for swimming and lake days, with trails, biking, and boat access nearby. Shops and groceries are close, but you feel a world away -- and with Harbour Air nearby, weekend trips to Vancouver are effortless. Whether it's your forever home or your quiet getaway, this one feels just right. (id:60626)
2% Realty Pacific Coast
184 Hillcrest Boulevard
Strathmore, Alberta
Stunning Custom-Built Home with Scenic Pasture Views and Legal Suite Potential. Welcome to this exceptional, custom-built home nestled on a spacious lot with breathtaking views of the serene North side pastures. Offering nearly 2,500 sq ft of beautifully finished living space, which includes a fully developed basement, with kitchen! This home is the perfect blend of luxury, comfort, and functionality. Step inside to discover soaring full-height vaulted ceilings, maple hardwood floors, that add elegance and warmth throughout the main level. The expansive windows frame panoramic views of the backyard and open pastures, flooding the home with natural light. The gourmet kitchen is a baker’s dream, featuring custom maple cabinetry, a large wrap-around layout, with a brand new electric dual oven and microwave, and a spacious pantry. Enjoy casual dining in the bright and airy dining area, or take your meals outdoors on the huge deck, perfect for relaxing or entertaining while taking in the tranquil scenery. In the upstairs of this beautiful bi-level home, you’ll find three generously sized newly painted bedrooms, including a primary suite complete with a 4-piece ensuite and a large walk-in closet. The fully finished basement offers incredible flexibility with two oversized bedrooms, a full 4 piece washroom, additional living spaces, and a full second kitchen, with ample storage in the laundry room—ideal for a mother-in-law/legal suite or extended family living. Outside, the beautifully landscaped yard features a rock pathway leading to a charming 8x12 greenhouse in a thriving garden with raspberry and saskatoon berry bushes along the back fence—a true gardener’s paradise! You'll also find a separate deck with a charming gazebo, perfect for entertaining or unwinding in peace, along with an 8x11 shed for all your storage needs. With ample outdoor space for gardening, play, or simply enjoying nature, this property truly has it all—custom craftsmanship, a prime location, and unmatched attention to detail. Don’t miss your opportunity to own this extraordinary home! (id:60626)
RE/MAX Key
















