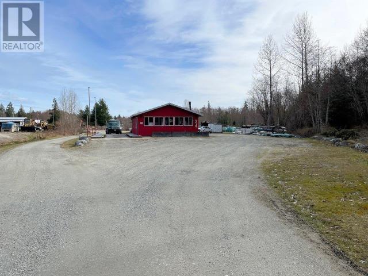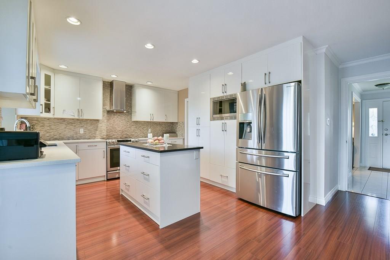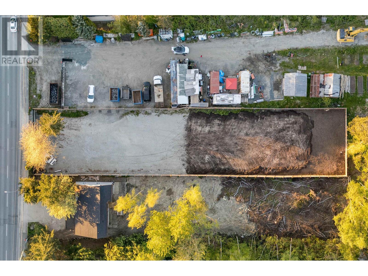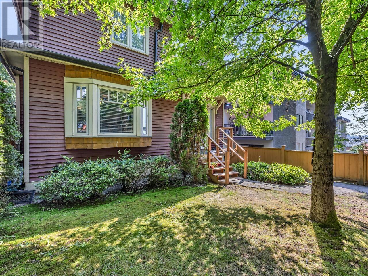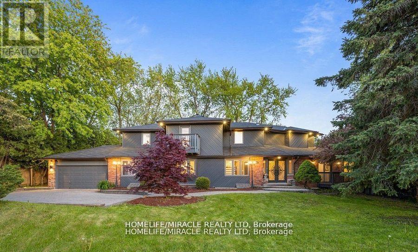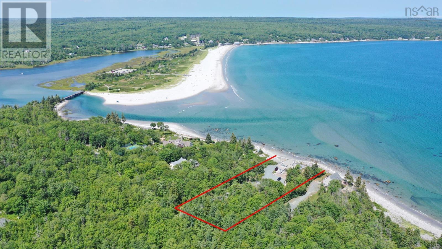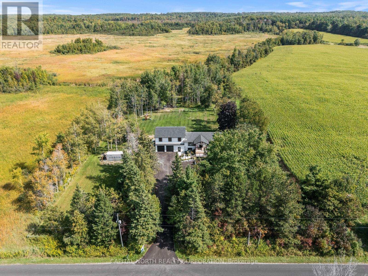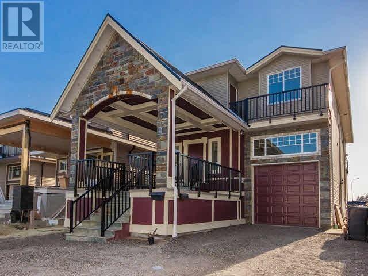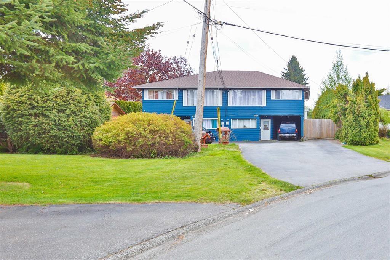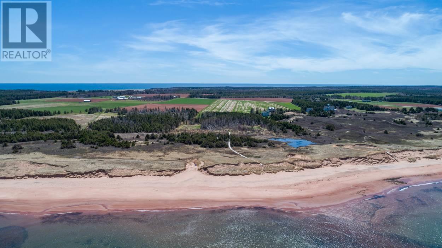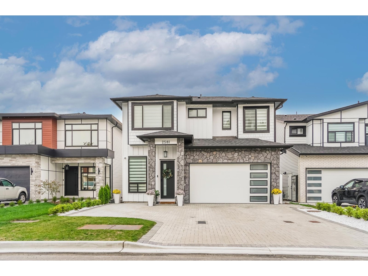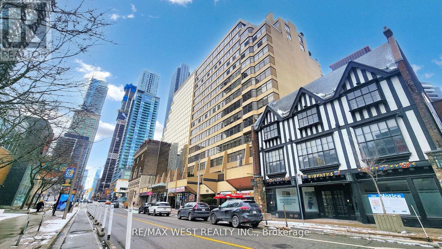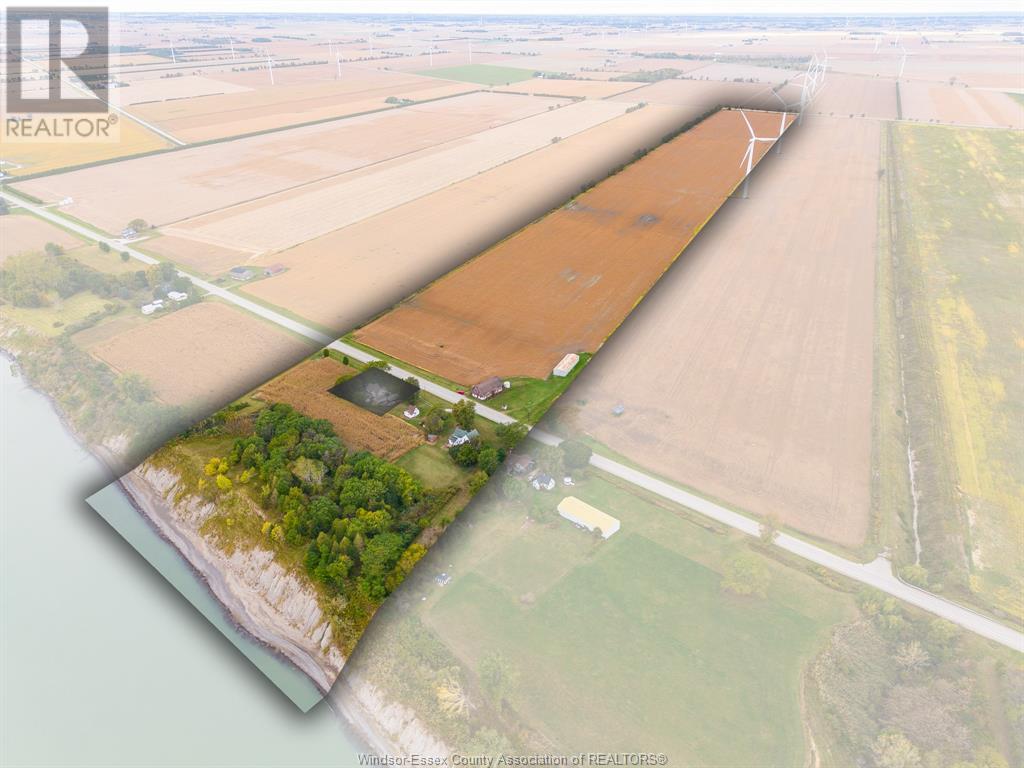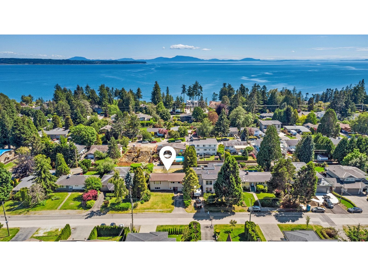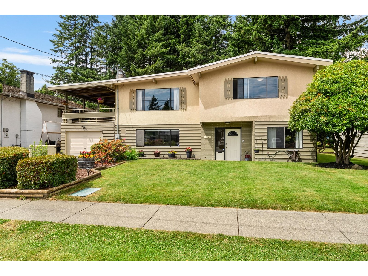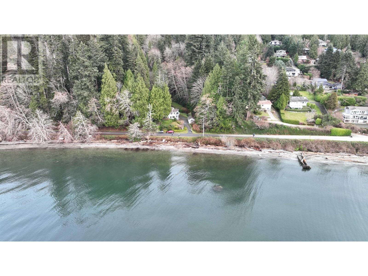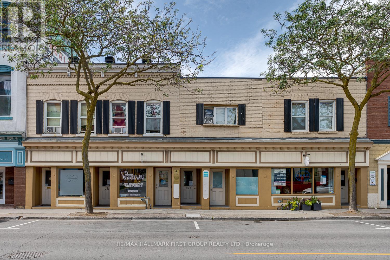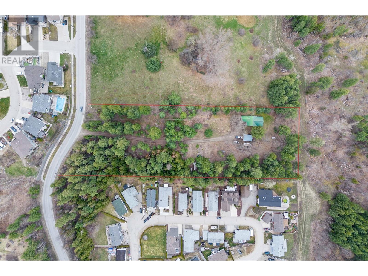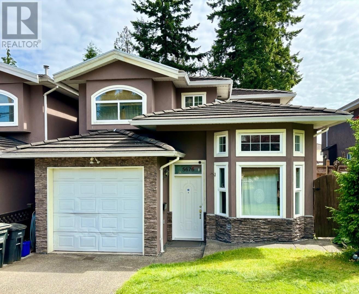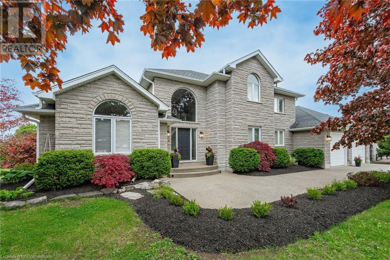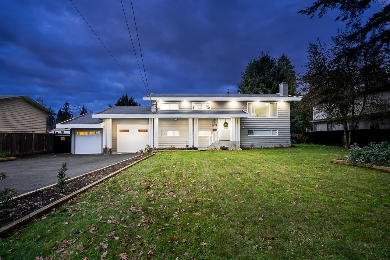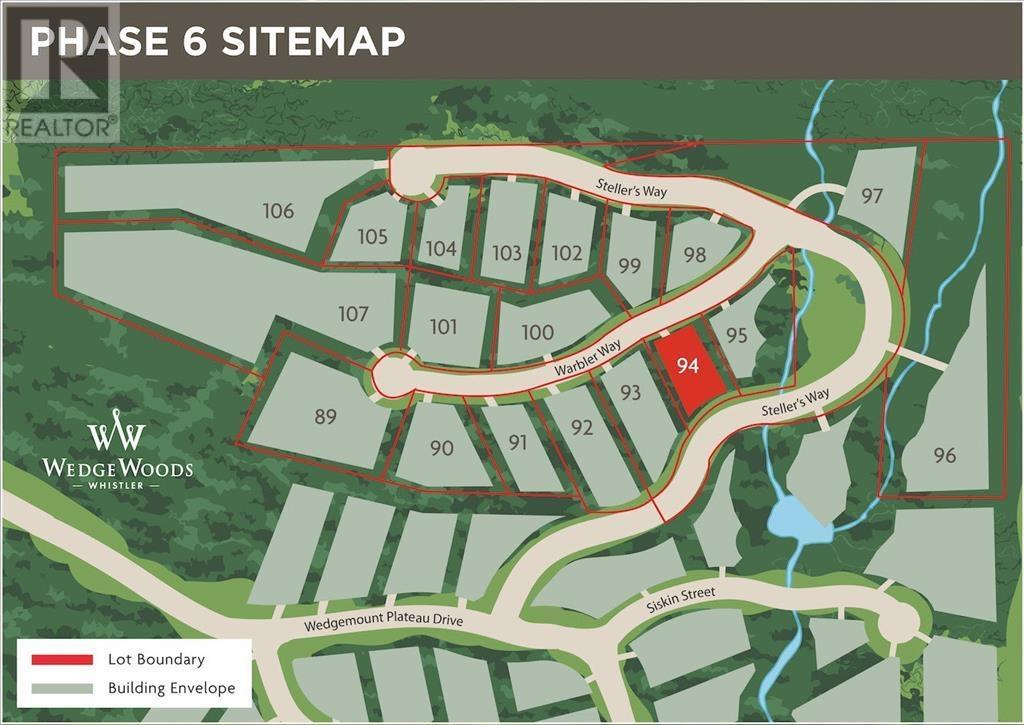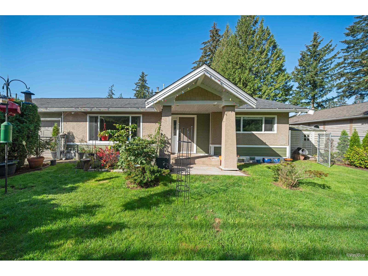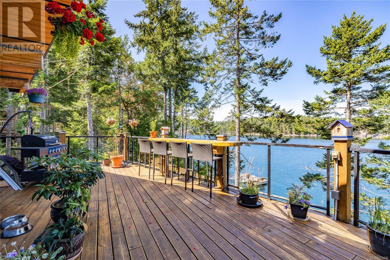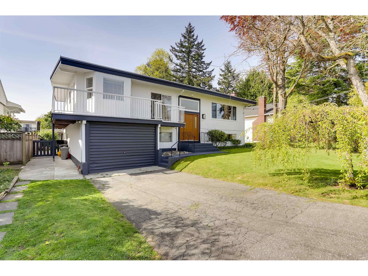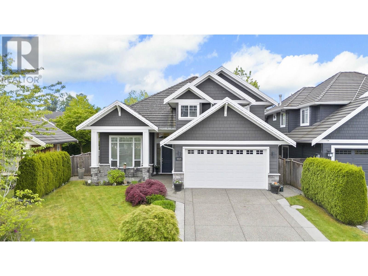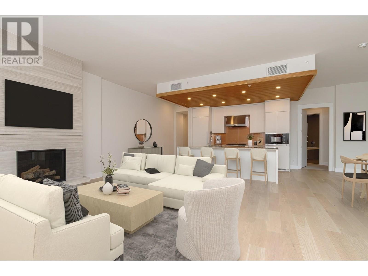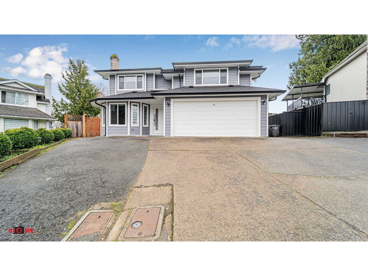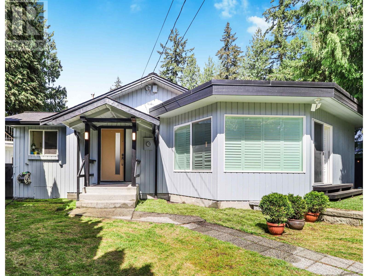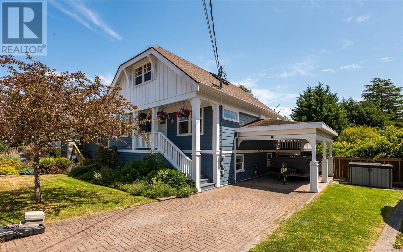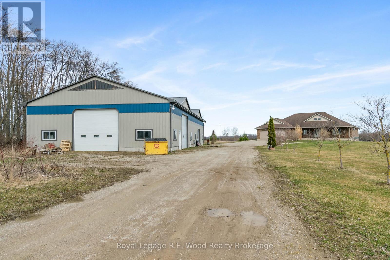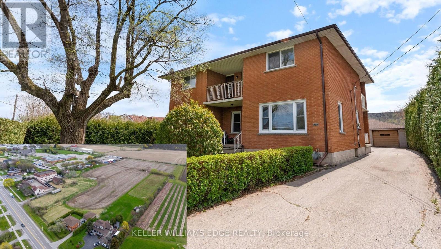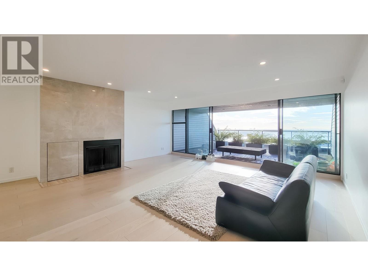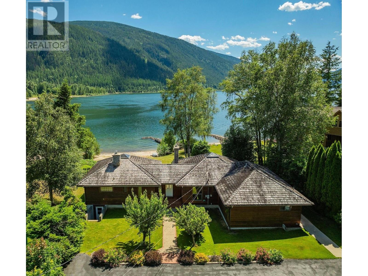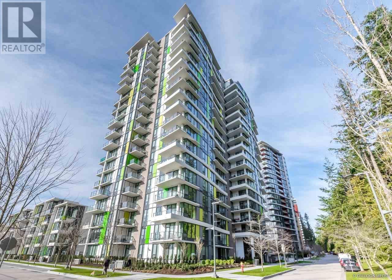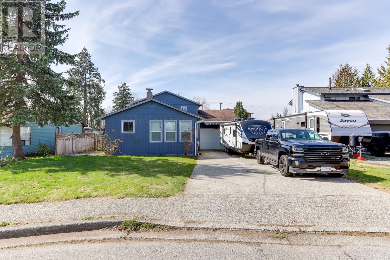5005 Tomkinson Road
Powell River, British Columbia
SAND & GRAVEL OPERATION on 38 acre property just outside Powell River. Great potential for business expansion, with approximately half of property is sand and gravel extraction, 1.5 acres cleared and ready for storage buildings, and about 10 acres of level land fronting a property access road. Property includes truck scale, 1050 sqft office building with laundry, kitchenette and bathroom, and a 2,100 sq ft 5-bedroom, 2 bathroom home that is currently rented. Sliammon Creek crosses the southeast corner of the property. Located in qathet Regional District with no zoning restrictions. Call for all the details. (id:60626)
Royal LePage Powell River
15473 27a Avenue
Surrey, British Columbia
This beautifully updated 5 Bdrm, 3 Bath, home sits on a generous 7,512 SF corner lot with rare 3-way lane access in the heart of South Surrey. Zoned R3 Urban Residential, offering potential for a Multiplex, Duplex, 4-Plex, or Coach House development. The main floor features an elegant living room, modern kitchen, dining area, 3 bedrooms, 2 full baths, and a large sundeck. Below is a spacious, soundproofed 3-bedroom legal suite with separate living and family rooms, perfect for in-laws or rental income. Recent upgrades include new appliances, furnace, hot water tank, A/C, and CCTV system. Fully fenced & Private yard for BBQ Parties. Located near shops, parks, transit, and top-rated schools including Semiahmoo Secondary & Sunnyside Elementary. Move-in ready. Quick Possession OK. Won't Last!! (id:60626)
Macdonald Realty (Delta)
6300 No.4 Road
Richmond, British Columbia
Prime farm land at one of the best spots in Richmond for future holding potential. Where else can you find such a plot of land at this location and price? Build your dream home or hold for future rezoning. No house on site. Property comes with a trailer. (id:60626)
Jovi Realty Inc.
10289 139a Street
Surrey, British Columbia
Welcome to this well-maintained 5 bed, 5 bath family home on a flat 6,000 SF lot in a quiet yet central location near all Surrey Central amenities. The main floor features high ceilings, a spacious family room, modern kitchen with wok kitchen, full bathroom, and an office that can be used as a bedroom. Upstairs offers a large primary bedroom with ensuite and ample closet space. Includes a 1-bedroom unauthorized suite-great as a mortgage helper. Bonus: OCP designation for Multiple Residential and LAP for Low to Mid Rise Residential offers strong future development potential. Located in the Lena Shaw Elementary and Guildford Park Secondary catchments. Please book your private showing today! (id:60626)
Sutton Group-West Coast Realty
1362 E 1st Avenue
Vancouver, British Columbia
SIZE MATTERS! Beautiful, quality half-duplex, steps from the world-renowned Commercial Drive! This four-level home with radiant heating in concrete floors offers flexible living options. Ground floor: A self-contained mortgage helper suite. Main floor: Open-concept living and dining space and powder room. Upper level: Three spacious bedrooms, a full bathroom, and a walk-in laundry room. Top floor sanctuary: A bright, versatile loft with peek-a-boo views of downtown and snow-capped mountains from both the window and private deck. Extras include a large front yard, stone counters, maple cabinetry, triple-glazed soundproof windows, single-car garage. All this within walking distance to False Creek, 3 SkyTrain stations, and the Digital Media Tech Row on Great Northern Way. Future Golden Dirt! (id:60626)
RE/MAX All Points Realty
1491 Finch Avenue
Pickering, Ontario
Exceptional Opportunity To Own A One-Of-A-Kind Estate Home Situated On An Oversized Lot In One Of Pickering's Most Desirable Neighbourhoods. Nestled Between Pine Ridge And Major Oaks, This Expansive Property Offers A Rare Blend Of Privacy, Space, And Future Development Potential. The Home Features 5 Large Bedrooms Including A Main-Floor Primary Suite Perfect For Multigenerational Living. Enjoy Sun-Filled Living Spaces With Floor-To-Ceiling Windows, A Spacious Home Office, And A Beautifully Renovated Kitchen Overlooking The Private Backyard. The Finished Walkout Basement Includes A Brand New 2-Bedroom Apartment With A Separate Entrance-Ideal For Rental Income Or Extended Family. The Wraparound Terrace Offers A Perfect Outdoor Setting For Relaxing Or Entertaining, With Views Of The Lush, Tree-Lined Backyard. Ample Parking, Tons Of Storage, And Room For Future Expansion, Pool, Or Garden Suites. Steps To Ravine Trails, Top Schools, Parks, Shopping, GO Transit, And Hwy 401. A Truly Rare Find Offering Endless Lifestyle And Investment Possibilities.Basement Apartment W/ Separate Entrance. Wraparound Terrace. Floor-To-Ceiling Windows. Huge Lot With Severance Potential. Ideal For Large Families Or Investors. Close To All Amenities. (id:60626)
Homelife/miracle Realty Ltd
39 Majestic Drive
Markham, Ontario
Fully renovated home with tons of upgrades, Friendly Berczy Village Neighbourhood. This Beautiful 3 Bedroom Detached Home With Double Garage. Mattamy-Built On Wide Lot and Sought After School District. The First and Second Floors have been completely renovated this year. Bright Home, Excellent Condition, Move-In Ready. Pantry, Wet Bar, Fireplace In Family Rm. Walk-Out To Backyard Oasis. Access Garage From Inside Home. Close to all amenities, shops, grocery, transit, parks, school and much more! (id:60626)
Century 21 Leading Edge Realty Inc.
1066 E 63rd Avenue
Vancouver, British Columbia
Located in a highly convenient and family-friendly neighborhood. Ideal for first-time buyers or builders. One owner home. Well maintained solid home with great bones - 3 bedroom/ 1 bathroom on main floor (1111sqft). Unfinished basement (1112sqft) with roughed in bathroom plumbing & ceiling height of 7ft 9inch. Property features oak hardwood floors, south facing sundeck and a single carport accessible from the rear lane. Roof (2016) with 50 yr shingle warranty, high efficient furnace (2019) & gutters recently replaced. Showings by Appointment. See Video Tour URL (id:60626)
Royal LePage Westside
147 Cosby Road
Port Mouton, Nova Scotia
Architecturally Designed Beachfront Home. This truly exceptional 4 bedroom, 4.5 bath coastal retreat was thoughtfully crafted by renowned architect James Wright. The home is nestled on 2.1 acres with 185 feet of pristine white sand beachfront. The inviting open concept features luxury finishes, soaring cathedral ceilings, a propane beach rock stone fireplace, an upstairs loft, a bright sunroom with spectacular ocean views, and radiant in-floor heating for year round comfort. The sunroom captures 180 degree views of the ocean, giving you a sense of being at the helm of a ship that opens onto a multi-level deck through two sets of patio doors. The newly renovated kitchen is equipped with a large island, pantry, and quartz countertops, perfect for entertaining or creating casual family meals. The primary suite with ocean views includes an ensuite bathroom with a luxurious soaker tub and walk-in closet. The two additional bedrooms on the main level also feature ocean views and private ensuite bathrooms. The lower level offers a grand entertainment room complete with a built-in sound system. The fourth bedroom and spa inspired bathroom with sauna on the lower level provide a private and comfortable space for accommodating visiting family and guests. There is also a cedar wine storage room and plenty of additional storage space. The wired two-car garage provides storage for vehicles and beach equipment. For peace of mind and convenience, the home is equipped with an auto-start generator. The direct beachfront, and access to Broad River and the Trestle Trail make this property ideal for enjoying a variety of recreational activities. It is located a short drive from several restaurants, including those at the Quarterdeck Resort and White Point Beach Resort and Golf Club, 10 minutes from the historic town of Liverpool, and 1.5 hours from Halifax. (id:60626)
Engel & Volkers (Liverpool)
3015 Dundas Street
Burlington, Ontario
This unique, fully renovated home blends modern comforts with classic charm. Inside, you'll find a bright, open-concept, custom eat-in kitchen featuring quartz countertops, stainless steel appliances, and stunning garden views. The kitchen seamlessly flows into the cozy living and dining rooms perfect for entertaining with upgraded light fixtures and a bay window that floods the space with natural light. A sunroom, ideal for a home office, second living area, or mudroom/playroom, boasts an original stained-glass window. A newly renovated powder room completes the main level. The original staircase leads to the upper floor, where youll find three spacious bedrooms, two full bathrooms, and a convenient bedroom-level laundry. The primary bedroom is a standout, with soaring 17-foot vaulted cathedral ceilings, a custom walk-in closet, and a recently renovated spa-like ensuite. This prime property, located at the corner of Guelph and Dundas Streets, offers unmatched visibility and easy access, making it perfect for businesses that need high-traffic exposure and plenty of parking. With 1 acre of land and over 43,000 square feet of space, this property offers the ideal setting for a wide range of businesses whether you're looking to expand or start something new. The flexibility and size of the space make it an excellent investment for any business aiming to establish a strong presence in a high-demand area. Ideal for landscapping business. (id:60626)
Modern Solution Realty Inc.
19009 St Andrews Road
Caledon, Ontario
Welcome to 19009 St. Andrews Rd - an immaculately renovated bungalow that stands as a true testament to pride of ownership. Thoughtfully redesigned from top to bottom by the current owner in 2022, this home sits on a beautifully graded 2.93-acre lot and showcases a level of care and craftsmanship rarely found. The main level features engineered hardwood floors, two spacious bedrooms, and a bright, open layout. The finished basement adds a third bedroom with durable laminate flooring, ideal for guests, extended family, or home office needs. All building systems have been fully updated, and the property is equipped with a premium Culligan water system, including a drilled well (2022) and reverse osmosis filtration at every tap throughout the home. One acre of the property has been fully fenced, offering ample space for pets, gardens, or future outdoor amenities. The oversized garage is ideal for car enthusiasts or hobbyists, easily accommodating car hoists or workshop setups. Above the garage, a fully permitted and structurally complete addition presents endless potential - designed to become an expansive primary suite with ensuite bath and bonus living area. This home is ideally located near excellent schools, including Caledon Central Public School (~4.7 km), St. Cornelius Public School (~9.5 km), ÉÉC Des Quatre-Rivières (~11.3 km), and Robert F. Hall Catholic Secondary (~9.7 km). A true rare find that offers move-in ready comfort with the flexibility to create your dream space in one of Caledon's most peaceful settings. Driveway has been newly paved - job completion July 21st, 2025. (id:60626)
Capital North Realty Corporation
RE/MAX Noblecorp Real Estate
312 Jardine Street
New Westminster, British Columbia
Welcome to 312 Jardine Street - A Hidden Gem in the Heart of Queensborough! you´re just minutes from schools, shopping at Queensborough Landing, parks, transit, and easy access to Richmond, Burnaby, and New Westminster. A family-friendly neighborhood with a strong sense of community-this is where convenience meets lifestyle. This well-maintained home offers the perfect blend of comfort, style, and functionality. Featuring spacious living areas, modern finishes, and a thoughtfully designed layout, it´s ideal for growing families or savvy investors. Enjoy a bright kitchen, generous bedrooms, and a private backyard perfect for entertaining. Call now for a private viewing! Located in the vibrant and fast-growing community of Queensborough (id:60626)
Srs Westside Realty
RE/MAX Westcoast
11924 & 11926 90a Avenue
Delta, British Columbia
NORTH DELTA DUPLEX Situated witin Scott Rd Corridor Small-Scale Multi-Unit Housing-Up to 12 Storeys. Nestled in the heart of Annieville, this well maintained 8 Bed, 2 Bath Duplex property highlights 4 BDs, 1 BA (2 Bed 1 Bath Up, 2 Bed below) each side. Ground level seperate basement entry has excellent potential for a 1 or 2 bdrm in-law suite on each side. Some updates include newer roof, lighting, paint & refinished hardwood floors. Situated on a 12,375 sq ft and on a quiet street just steps from Scott Road shopping, transit, and top schools. Updates include renovated kitchen (11926), a newer roof, lighting, paint, and refinished floors. Lots of options for families, investors and developers. Call for private showing. (id:60626)
RE/MAX Performance Realty
Acreage Glory Lane
Elmira, Prince Edward Island
Exclusive and private ocean front property. Build your dream home or vacation get away. Enjoy the most stunning white sandy beaches known to PEI. Located at the eastern tip of the island this property offers 600 feet of shore front. Great swimming. Walk for miles along the sandy shoreline surrounded by breathtaking dunes. There is an already constructed private boardwalk in place allowing for a 2-minute walk to the stunning beach as well as 2 huts for storing all your paddle boards, kayaks and beach gear. The town of Souris is only a short drive away offering dining, groceries etc. This is Island living at its finest build the oasis of your dreams. (id:60626)
RE/MAX Charlottetown Realty
2225 North Shore Drive
Haldimand, Ontario
This property is not only beautiful, but offers endless possibilities and you will see the pride in ownership the moment you step on the property. Built in 1920, this home exudes character and offers a unique blend of modern comforts and historic allure. Nestled on over 47 picturesque acres, this property features an expansive in-law suite addition on the house, with 3 bedrooms, 4 pc bathroom, a full kitchen, family room and separate entrance, perfect for multi generational living or guest accommodations. The main house offers 3 bedrooms, a walk up bonus room, 4 pc bathroom, a sunroom letting in ample natural light, a mudroom, an expansive kitchen with an oversized pantry, a large family room which will lead you through the original pocket doors and into the dining room, perfect for family dinners. Step outside and discover your private oasis: a sparkling heated inground concrete pool surrounded by lush gardens and trees, providing the perfect backdrop for relaxation and entertaining. A double car garage that is heated and insulated ensures comfort year-round. You won't be able to miss the large barn (Built in 2015: 60x120) with a 60x30 poured concrete pad and multiple lift doors: ideal for hobbyists or those seeking ample storage space. Enjoy several outbuildings, an outhouse, and chicken coop, perfect for starting your very own family homestead or hobby farm. This estate doesn't just offer a beautiful home and property; its also a smart investment. With over 40 acres of workable farmland and a wind turbine generating consistent income, this property provides both agricultural opportunities and financial benefits. Whether you're drawn to its historic charm, the vast acreage, or the exceptional amenities, this home promises a lifestyle of both elegance and practicality for your family. This property has so much to offer, all while enjoying the privacy of rural living. This property is one that must be seen to be appreciated. (id:60626)
Royal LePage NRC Realty
2581 Terminal Court
Abbotsford, British Columbia
Welcome to this stunning almost like new 3780+ sq ft detached home in West Abbotsford with 7 bedrooms and 6 bathrooms, this home features high-end finishes, an open layout, central ac and radiant heating throughout. The kitchen shines with sleek Bosch appliances, offering a perfect blend of style and performance. Located close to schools, public transit, parks and shopping. This home is ideal for a growing family or for hosting guests as you got your own private backyard. Don't miss the opportunity to make this beautiful home yours-contact us today for a viewing.***OPEN HOUSE SUNDAY JUNE 29TH 2-4PM*** (id:60626)
Sutton Premier Realty
1403 - 900 Yonge Street
Toronto, Ontario
Luxury Boutique Living At "900 Yonge St" In Toronto's Prestigious Area Where Top Neighbourhoods Rosedale And Yorkville Meet. Fully Redesigned & Remodeled 2 Bedrooms & 2 Washrm Unit Offers 1713 Sq Ft Of Lavish Space With An Abundance Of Natural Light From Expansive Windows With East Views. Custom Millwork Lines The Walls Of The Open Concept Kitchen With Build In Miele Appliances, Central Island / Breakfast Bar & Quartz Counter Tops. Engineering Hardwood Flooring T-Out. Smooth Ceilings, Led Pot Lights & European Design Electric Light Fixtures. Outstanding Design Of 6 Pc Primary Ensuite W/ Freestanding Tub, Oversized Walk-In Shower, Double Sink Custom Vanity, Riobel Faucets & Heated Floors. Custom B/I Closets, A Large Custom Media Center W/ Fire Place. Nothing Spared In This Designer Masterpiece. Info for pet owners: one dog or one cat allowed, max 20lbs. Please Visit Virtual Tour! (id:60626)
RE/MAX West Realty Inc.
95 South Street
Ashfield-Colborne-Wawanosh, Ontario
Welcome to your dream home! This stunning 2-year-old custom-built bungaloft offers modern living in a serene country setting 2 minutes from Lake Huron, situated on a sprawling 1.5-acre property, this home boasts 3711 sqft. of living space, 3+1 bedrooms and 3 full bathrooms, providing ample space for your family. As you step inside, you'll be greeted by an open-concept main floor featuring beautiful hardwood floors. The professionally designed, gourmet chef's kitchen is a showstopper, complete with granite countertops, and a large island perfect for entertaining. For added comfort, the tile floor in the kitchen and the two bathrooms have in-floor heat. The adjoining family room offers vaulted ceilings and a gas fireplace! The finished basement is an entertainer's paradise, featuring a home theatre, custom wet bar, and plenty of room for an in-law suite. Outside, you'll find a large double-car garage, a covered front porch perfect for enjoying quiet evenings and fabulous sunset views, and a private, tranquil backyard with a covered deck, patio BBQ, hot tub, and fire pit. The large driveway leads to a 2000 sq ft. insulated, heated shop with 14 high doors, large enough to store trucks, vehicles, boats, and RVs. The property also comes with a backup generator. Located just a short drive from Goderich and the stunning beaches of Lake Huron, this property offers the perfect blend of country tranquility and convenient access to amenities. Don't miss your chance to own this one-of-a-kind home! Click the video link under Property Information to take the virtual tour. Call for more information. (id:60626)
Peak Realty Ltd
3844 & 3848 Talbot Trail
Merlin, Ontario
Discover a unique waterfront opportunity on the stunning shores of Lake Erie. This property features a total of 93 acres of which 83.5 acres of tiled farmland, presently a cash crop. complemented by a charming red barn and a steel barn located on the north side. In addition to the agricultural potential, the property boasts 9.4 acres of partially treed land along the lake, providing a serene backdrop for two fixer-upper houses. These residences offer the perfect canvas for renovation, allowing you to create your dream lakeside retreat. Enhancing the appeal of this property is a 24' x 40' workshop, perfect for storage or projects, along with pathways that lead to breathtaking views of the lake. This exceptional property presents endless possibilities for farming, recreation, or development. Don’t miss your chance to own a piece of Lake Erie’s picturesque landscape! For more information, please call the listing agent. (id:60626)
Jump Realty Inc.
13850 Blackburn Avenue
White Rock, British Columbia
West White Rock - Discover the potential of this prime building location in a highly sought-after neighbourhood experiencing dynamic transformation with numerous newer luxury homes nearby. This spacious, level, and rectangular 7,738sf lot features a desirable south-facing rear yard, minimal trees, convenient lane access, and potential ocean views with a new build, making it an ideal site for your plex-plan project. Located within the Ray Shepherd Elementary and Elgin Park Secondary school catchments, this property offers an incredible opportunity for builders/investors. The existing home is unsafe to enter and is being sold as-is, where-is, with the value lying primarily in the land. Bring your architectural vision and start your project today in this well-established community! (id:60626)
Sutton Group-West Coast Realty (Surrey/24)
7441 113 Street
Delta, British Columbia
Nestled within the heart of North Delta, this 5-bedroom residence sits on a sprawling 1/2-acre flat lot. The renovated kitchen on the upper level offers stainless-steel appliances, granite countertops, & custom-crafted cabinets. Three bedrooms on the main floor and an additional two below, complete with a separate full-sized kitchen, this home seamlessly offers functionality for multi-family living or a suite. Expansive decks offer a picturesque backdrop for year-round outdoor entertaining, enhanced by a charming greenhouse & luxurious hot tub. Conveniently located within walking distance of Chalmers Elementary, Burnsview Sec. & transit. Neighbouring house/lot for sale R2983849 (22,949 sqft.) Sold separately. Great development potential with both lots combined. OCP Designation: SSR (id:60626)
RE/MAX City Realty
1730 Ocean Beach Esplanade
Gibsons, British Columbia
Nestled in the serene Bonniebrook area, this charming home offers stunning near-waterfront views. The living room features a vaulted ceiling with exposed timber beams and rich hardwood floors, creating a warm, inviting atmosphere. Large picture windows frame the breathtaking scenery from every angle, bringing the outdoors inside. Enjoy the beauty of all seasons from the covered front porch. Set on a spacious 0.648-acre lot, with a park on one side and a road allowance on the other, this property offers unparalleled privacy in a tranquil setting. There are two spare rooms downstairs that could be utilized as 4th and 5th bedrooms. With endless possibilities, this home is a true hidden gem. (id:60626)
RE/MAX City Realty
609a Harvie Avenue
Toronto, Ontario
Welcome to this beautifully crafted 3+1 bed, 4-bath custom-built detached home, located in the heart of the dynamic Caledonia-Fairbank community. Perfectly situated on a quiet residential street and just steps from the upcoming Eglinton Crosstown LRT Metrolinx line, this home offers the best of both worlds: modern comfort and seamless city connectivity. Step inside and you're immediately greeted by a thoughtfully designed open-concept main floor with high ceilings and elegant, contemporary finishes throughout. The expansive living, dining, and kitchen areas create a harmonious space that's perfect for both everyday living and stylish entertaining. The custom kitchen features sleek cabinetry, quartz countertops, stainless steel appliances, and a spacious island that doubles as a breakfast bar. Walk out from the living area directly to the back deck, perfect for warm-weather meals and weekend barbecues. Upstairs, the primary retreat offers a peaceful escape with a spacious walk-in closet and a spa-inspired ensuite bathroom featuring modern tile work, a glass-enclosed shower, and chic fixtures. Two additional well-sized bedrooms share a full bath, making this an ideal layout for families or those in need of flexible space. The finished ground level adds incredible versatility to the home. With a comfortable family room that opens out to a private patio via large sliding doors, it's an inviting space for movie nights, a kids' play zone, or a home office. Interior access to the built-in 1-car garage and a private front driveway complete the package, offering secure parking and additional storage. A fourth bedroom or guest suite and a full bathroom round out the basement level, offering privacy and comfort for visitors or multigenerational living. Two years remain in the 7-year Tarion warranty coverage. Whether you're commuting downtown, growing your family, or looking to settle in a welcoming neighbourhood, this home checks every box. (id:60626)
Harvey Kalles Real Estate Ltd.
9914 109 Avenue
Grande Prairie, Alberta
Owner Operator, take note! This property boasts an ideal location in the heart of the city center, with ample parking in front for clients and 11 energized parking stalls at the rear for staff. The building has been well-maintained and presents an excellent opportunity for an investor or owner/operators to occupy the upstairs space while leasing out the remainder. Recently updated common areas feature new hallway carpets and tile on the stairs, creating an attractive and modern look. The property includes 11,580 square feet of total leasable area, with 6,900 square feet available on the second floor. Additionally, an elevator could potentially be installed in the South East corner. Don't miss out on this great opportunity, as the property is priced well below replacement value. Call your Commercial Realtor© for more information or to book a showing today. (id:60626)
RE/MAX Grande Prairie
249-255 Division Street
Cobourg, Ontario
Investment property in Downtown Cobourg. 7 Apartments, 9-12 commercial units (adaptive layout) 19 parking spaces. This property has incredible potential for for the commercial investor, located in the growing business sector of downtown Cobourg. Plenty of thriving retail, office and commercial businesses continue to seek space. Highly demanded residential spaces offer a balance of incomes. This building has adaptive layout allowing business to expand within their existing space if needed. Single offices, multi office + reception spaces, storefront retail facing Division St, basement storage and laundry, back private parking lot adjacent to the town lot gives so many options for successful businesses to operate. **EXTRAS** Updates - roof (flat sections, 2015, 2019), decks (2021), locking systems 2024, painting (common corridors), apartments (3 updated during tenant turnover 2019, 2021, 2024) (id:60626)
RE/MAX Hallmark First Group Realty Ltd.
1291 10 Street Se
Salmon Arm, British Columbia
AMAZING 3 ACRE DEVELOPMENT PROPERTY. This 3 acre property not in the ALR, OCP has it designated as low density residential, however, with new provincial legislation coming to allow more homes on properties, should be similar to a medium density zoning. This property is in a nice quiet location with new residential development all around it. The property is mostly flat with the exception of the front north east corner has a steep slope, approximately 1/2 acre. The property has nice lake and mountain views throughout. Very private but centrally located with access to all City services. Property includes a 2000 square foot, 4 bedroom 3 bathroom home with detached garage. With a shortage of housing and development property in Salmon Arm, this property has tons of opportunity to develop or have as a holding property. Call listing broker for all the details or schedule a closer look at this amazing opportunity today. (id:60626)
Homelife Salmon Arm Realty.com
5676 Rumble Street
Burnaby, British Columbia
Quality built and centrally located 1/2 duplex in Prime Metrotown area! High ceiling in living room, laminate floors, granite countertops, stainless steel appliances and security systems. 3 good size bedrooms upstairs and enclosed sunroom with lots of windows, great office or 4th bedroom. One bedroom suite potential. Beautiful garden in the fully fenced and private backyard, total serenity! Walking distance to Royal Oak Skytrain. Metrotown shopping centre, T&T Supermarkets, Crystal Mall, Silver City movie theatres, all levels of schools, Central Park and Bonsor recreation centre! Beautiful home! . (id:60626)
Sutton Group-West Coast Realty
1 Brown Avenue
Cambridge, Ontario
PRESTIGIOUS CUSTOM-BUILT STONE HOME with a walkout basement, offering the perfect opportunity for an in-law suite or apartment. This stunning residence, available for sale for the first time, features a full natural stone exterior and is situated in one of Cambridge’s most sought after neighbourhoods. True pride of ownership shines throughout this meticulously maintained home, gleaming with perfection from top to bottom. Nestled on over 1/2 acre of professionally landscaped grounds, this 5-bedroom 4-bath home combines privacy, luxury, and unmatched craftsmanship inside and out. Designed for extended families or those seeking versatility, it features two separate side entrances (one interior from garage and one exterior), a walkout basement, and excellent potential for a full in-law suite or second living space. With over 3,000 sqft of finished living space, the layout balances functionality and elegance. Step outside to your private backyard oasis featuring a spectacular saltwater inground pool (new liner 2025), fully fenced with mature cedar hedges for privacy. Surrounded by interlock stone, a flagstone patio, and a composite deck with tempered glass railings, this space is perfect for entertaining and relaxing. Constructed by the original owner with a focus on premium construction, attention to detail, and above standard workmanship (5/8 drywall and double 5/8 subfloor to name a few).Oversized windows with California (wood) shutters that provides natural light and privacy. The kitchen boasts one of a kind high-end Italian cabinetry, stainless steel appliances, gas stove, and an R/O system (also connected to fridge water line), opening to a bright and spacious living area with a natural gas f/p. The partially finished walkout basement has a new 3-pc bath with heated floors, a rain shower and 2 partially finished rooms (drywall and painted). Extra wide double car garage with exposed aggregate driveway (6 car parking). COUNTRY IN THE CITY in a coveted location. (id:60626)
RE/MAX Real Estate Centre Inc.
8 - 120 Bronte Road
Oakville, Ontario
AMAZING INVESTMENT Opportunity Spacious Live/Work Freehold Townhome in the charming waterfront community of Bronte Village** This exceptional property blends luxury living with a prime commercial space. The 2,000+ sq. ft.** residential unit features an open-concept main floor, a stunning spiral staircase, oversized windows, and a gourmet kitchen with a central island. Upstairs, the primary suite offers a spa-like ensuite, while two additional bedrooms share a stylish four-piece bath. A private 800 sq. ft. rooftop terrace provides breathtaking Lake Ontario views. The 1,000+ sq. ft. commercial space boasts prime street exposure, a three-piece bathroom, and flexible layout options. The lower level can expand the business area or serve as private living space with ample storage. Located in trendy Bronte Village enjoy waterfront trails, marina views, restaurants, and shops, minutes to primary and secondary public, Catholic and private schools as well as easy access to the QEW, 407, and Bronte GO. **EXTRAS** All existing light fixtures, window covering, existing front load Samsung washer and dryer, all exisitng stainless steel kitchen appliances, water tank is owned. (id:60626)
Right At Home Realty
20073 42 Avenue
Langley, British Columbia
This beautifully updated 5-bedroom, 3-bathroom home sits on an expansive nearly 14,000 sq. ft. lot with an impressive 94 ft frontage. Both levels have been fully renovated, offering modern finishes and a fresh, contemporary feel. The upper level features a gourmet kitchen, an open-concept living area, and a massive deck-perfect for entertaining. The lower level offers a spacious 2-bedroom suite with a large rec room, providing excellent flexibility for extended family or rental income. Enjoy the huge backyard, new fencing, and two garages, making this property a fantastic investment or family home. Don't miss out-book your private showing today! (id:60626)
RE/MAX Performance Realty
9329 Warbler Way
Whistler, British Columbia
Exceptional building lot in the highest phase of WedgeWoods: a developing community of new homes located just north of Whistler. This site is over 26,000 sq.ft. with abundant sunlight and incredible mountain and valley views. The generous building envelope allows for a home of 4,628 sq.ft. of living space plus an auxiliary building of 2,152 sq.ft. for a work shop, separate office space, detached garage, etc. This unique opportunity could become your base camp for adventures throughout our wonderful Sea to Sky corridor. Definitely worth a closer look! (id:60626)
Whistler Real Estate Company Limited
3353 200 Street
Langley, British Columbia
Come check out this incredible corner lot, with 2 road frontages! This is a 2300 sq ft renovated rancher, located in a future development area. You will love the 440+ sq ft master bedroom with a California Closet walk-in, with direct access to a private patio w/ gazebo and trellised potted garden, and the massive 380+ sq ft vaulted ceiling rec room with fireplace. The galley kitchen features custom slow-close wood cabinetry, stainless appliances (including gas range), and a pantry, plus newly updated floors. For the car enthusiasts, there's parking for 15+, and RV space. Brand new 1250 sq ft shop w/ vaulted ceilings and a mezzanine. House is fully wired for sound & wired internet throughout, and includes security cameras for both home & shop. Mounted TVs included. This is a must-see! (id:60626)
Team 3000 Realty Ltd.
659 Wilks Rd
Mayne Island, British Columbia
Tucked away at the end of a private no thru road is your Mayne Island waterfront dream come true! Easy stone steps lead you down to a 2 storey, 4 bed, 3 bath, 2440 sq ft home built in 2018, perched on the edge of serene Campbell Bay. Featuring a Legal Dock, self-contained suite with separate entry on the ground level, open plan living spaces, large decks to take in the stunning views of the Bay, Mount Baker and beyond, with a beautifully landscaped yard throughout the 0.35 acre property, there isn't much else you could ask for. Whether you're looking for a vacation spot or a new place to call home, this spacious west coast style house checks off all the boxes. Come Feel the Magic! (id:60626)
RE/MAX Mayne-Pender
15568 Thrift Avenue
White Rock, British Columbia
Well-built and full of potential! This lovingly maintained 5 bed, 3 bath White Rock home offers 3,046 sq ft of living space, including an unauthorized suite--ideal as a mortgage helper or in-law suite. Set on a large lot with new RS zoning allowing up to 4 units (verify with city), it's perfect for first-time buyers, investors, or developers. Enjoy a huge south-facing wrap-around deck, hardwood floors, two wood-burning fireplaces, and a fenced yard. Features include forced-air gas heating, garage, and front-facing parking. Walk to shops, hospital, restaurants, and schools. Don't miss this amazing opportunity--book your showing today! (id:60626)
Hugh & Mckinnon Realty Ltd.
5834 Cove Link Road
Delta, British Columbia
Welcome to South Hampton Estates, Where Timeless Luxury Meets an Exceptional Lifestyle in one of Ladner´s most prestigious golf course communities. This executive home features soaring 18' vaulted ceilings, striking coffered details, radiant heating, rich hardwood floors and abundant natural light throughout. The gourmet kitchen offers solid wood cabinetry, granite countertops, high-end branded appliances including full size fridge and freezer plus a spacious walk-in pantry. Upstairs includes 4 bedrooms, 2 with private ensuites and 2 sharing a Jack & Jill bath. Step outside to a private oasis with mature hedges for the ultimate privacy, a covered patio, double-sided fireplace, and hot tub, perfect for year round enjoyment. Nature trails, golf and the marina are just steps away. With a 2 car garage + extra parking, tile concrete roof, convenient access to Admiral Blvd and proximity to CEFA/Nielsen Grove Elementary, this is where luxury and lifestyle come together. (id:60626)
Engel & Volkers Vancouver
Engel & Volkers Vancouver (Branch)
401 6687 Nelson Avenue
West Vancouver, British Columbia
Priced well below the original purchase price, this 2-bdrm, 2-bath, 1,689 square ft luxury residence at Horseshoe Bay Sanctuary offers an unparalleled West Coast lifestyle in one of BC´s most picturesque waterfront villages. Thoughtfully designed by Westbank, every detail has been meticulously curated-from Miele appliances in the kitchen and laundry, copper satin brushed backsplash, and Corian countertops to limestone gas fireplace, designer wool carpets, over-height ceilings, and solid-core doors. The Sanctuary offers world-class amenities including 24-hour concierge, a state-of-the-art gym, EV charging, paddle boards, a Chris Craft boat, and a resident´s lounge. Enjoy serene ocean views, majestic mountain vistas, and the charm of Horseshoe Bay´s shops, restaurants, and parks. (id:60626)
Babych Group Realty Vancouver Ltd.
12478 69 Avenue
Surrey, British Columbia
Located in the heart of West Newton, this beautiful two-story home sits on an expansive 8,000+ sq ft lot and includes a two-bedroom side suite. Meticulously maintained, it features four spacious bedrooms upstairs, with a master boasting a huge ensuite, walk-in closet, and built-in dresser. Recent upgrades include a new roof/gutters, windows, blinds, entry door, Hardy siding, brand-new kitchen with granite countertops, new flooring tiles, updated washrooms, fresh paint, and new soffits. Additional perks: built-in vacuum, updated furnace, hot water baseboard heating, and extra deep private double garage with side parking. Nestled in a quiet cul-de-sac, it's walking distance to Scottsdale Mall, places of worship, schools, and transit. (id:60626)
Woodhouse Realty
1225 Foster Avenue
Coquitlam, British Columbia
Stunning Family Home in the Heart of Central Coquitlam - Fully Renovated & Move-In Ready! Welcome to your dream home! This beautifully updated 6-bedroom, 4-bathroom residence blends modern elegance with family-friendly functionality. The main floor has been completely transformed with a sleek new kitchen featuring a large island perfect for entertaining, stylish new flooring, updated bathrooms, and chic light fixtures. The open-concept layout creates a bright, inviting space ideal for gatherings and everyday living. Just a 5-minute walk to serene Como Lake and a 15-minute stroll to grocery stores, a rec center, indoor pool, indoor/outdoor tennis courts, and t. Don't miss out on this gem! Call now to book your private viewing and make this preppy, polished, and welcoming home yours today! (id:60626)
Royal LePage Sterling Realty
2161 Fair St
Oak Bay, British Columbia
Exciting opportunity in the heart of Oak Bay! Situated on a beautiful SOUTH facing 10,237 sq/ft lot, discover the perfect blend of timeless character & contemporary updates. An exquisite luxury kitchen showcases quartz counters, gas stove & entertaining island leading to your large sun soaked FR w/bench seating & a seamless flow out to your rear patio. There one can watch the kids play in the exceptionally large fully fenced rear yard! Charming LR & DR will surely impress while a large BR & Bath help to finish off the main. Upstairs find 2 more BRs & a full bath while the lower provides options for all. A rec room, gym & flex space is ideal for an in-law suite or transform to fit your needs! Re-imagined in 2005, enjoy peace of mind w/new electrical, plumbing, windows, roof, siding, insulation & drains! The ideal balance of charm & convenience in a vibrant walkable community that offers an incomparable lifestyle! Steps to Oak Bay High, Willows Elementary, Estevan Village & so much more! (id:60626)
Pemberton Holmes Ltd.
820 Crestwood Drive
Coquitlam, British Columbia
Discover an exceptional opportunity in the heart of the highly sought-after Harbour Chines neighborhood. Nestled on a massive, flat, and private 9,200+ square ft lot, this property is a builder's or renovator´s dream. The existing 3-bedroom, 2-bathroom home offers incredible potential. With a separate entry and existing kitchenette downstairs, there´s immediate opportunity for a mortgage helper or dual rental suites while you finalize your building plans. Whether you're looking to renovate, rent, or build new, the options here are truly limitless. Located on a quiet, tucked-away street just steps from Crestwood Park, this family-friendly area is close to top-rated schools, shopping, and all essential amenities. Current owners have done updates such as Roof, A/C, HWT, and general upkeep. (id:60626)
Rennie & Associates Realty Ltd.
RE/MAX Sabre Realty Group
772216 Summerville Line
Norwich, Ontario
Located south of the town of Norwich on over 12 acres of prime country property, this home is sure to impress! Built in the last 20 years this property boasts an modern oversized bungalow with over 3,500 square feet of living space, and a basement in law suite with separate entrance through the garage. The main floor features an open concept kitchen and dining area as well as the living room all complete with luxurious and sustainable finishes. There are 3 bedrooms on the main floor including the primary bedroom and ensuite bathroom. Large windows, main floor laundry, and access from the garage make this a convenient living space. The basement dwelling space includes another 3 bedrooms, bathroom, laundry, kitchen, and separate entrance. Outside the massive detached shop (50ft by 100ft) includes 3 overhead garage doors, and a portion of it is insulated (35ft by 50ft). The property is zoned agriculture making the possibilities for this property endless! Don't wait to make this one yours. (id:60626)
Royal LePage R.e. Wood Realty Brokerage
868 Highway 8 Highway
Hamilton, Ontario
Tired of City Living? Potential to build your dream home on this 10.19-acre property. Featuring 3 access points from 2 separate municipal roads offering convenience & potential. Tucked underneath the Niagara Escarpment in Stoney Creeks sought-after Fruitland area or simply use the existing all brick 2 story 2,306 sq ft home to your advantage. The main floor includes a spacious bedroom & 4-pc bath, while the second floor adds a Family Room, 2 more bedrooms, a den, 2 balconies & another full bath which is both functional, efficient & ideal for multi-generational living. A wood-burning fireplace with a clay tile flue adds warmth and character to the lower level. Updates include roof (2016), hot water tank (2017), and windows (2005). The original boiler (1995) is operational. A detached tandem garage (867 sq ft) fits up to 4 vehicles, and the large 2-storey barn (approx. 2,800 sq ft) sits to the far left of the property, accessible via the second access pointperfect for workshops, storage, or creative use. Set on a generous lot with escarpment views and minutes from amenities, schools, and the QEW, this is a unique opportunity to own a well-located property with rare flexibility and rural charm. (id:60626)
Keller Williams Edge Realty
21 2250 Folkestone Way
West Vancouver, British Columbia
Fabulous water views from Lions Gate to UBC, this large 2 Level 2 Bedroom plus Den suite in Panorama Gardens has everything you need to live life well. The main level consists of a kitchen with stainless steel appliances, bamboo cabinets, overlooking dining/living area with Italian hardwood floors and access to large covered sundeck. The lower level features a primary bedroom with custom design walk-through closet and quartz counter top in full ensuite, a second bedroom, full bath, laundry room, den/office, and in-suite storage area. Also includes a large storage locker plus 2 parking stalls right next to entrance. All of this is within a well-run strata with a tennis court, in-door swimming pool, lounge, and gym in the club house. Pets and Rentals allowed. (id:60626)
Sutton Group-West Coast Realty
3918 Macgregor West Road
Nelson, British Columbia
Discover paradise on this serene 0.47-acre waterfront property just 15 minutes from Nelson's North Shore. Nestled on a tranquil no-through street away from highway noise, homes like this are a rare find. Enjoy stunning water and mountain vistas from the expansive front deck and your private sandy beach spanning 85 feet of waterfront. This cedar-planked bungalow boasts 3 bedrooms, 2 bathrooms, and an open-concept layout designed for both functionality and family gatherings. French doors seamlessly connect indoor and outdoor living spaces, complemented by hardwood floors, ceramic tiles, and solid oak cabinets in the kitchen. Vaulted ceilings with clear cedar add elegance, while ample sunlight streams through southwest-facing windows and skylights. Cozy up by the fireplace in the living room or wood stove in the basement. With electric baseboards and natural gas forced air throughout, this home offers comfort year-round. Accessible via a paved driveway leading to a spacious triple garage, this waterfront oasis awaits you. Rare waterfront property with south facing views, easy entry access and close to Nelson. Property has foreshore rights with a concrete walkout on the waterfront for access and ease to enjoy the lakefront and all it’s activities. Come view today! (id:60626)
Fair Realty (Nelson)
Ph5 1288 W Georgia Street
Vancouver, British Columbia
PENTHOUSE FIVE at 1288 W Georgia is a luxurious 1bedroom retreat in Vancouver´s coveted "Gold Square." Architect-renovated, it boasts a wood-panel foyer, invisible Hi-Fi speakers, an Opti-Myst fireplace, & elegant hardwood floors. Floor-to-ceiling windows fill the space with natural light & open to a private balcony with stunning dual-sided city views. The open-concept layout seamlessly connects the chef-inspired kitchen, dining, & living areas, perfect for entertaining or relaxing. Located near Stanley Park & the harbor, this West End residence offers downtown convenience without the noise or congestion of seaplanes, sirens, or traffic. The bldg features quiet, owner-occupied units, low strata fees, & affordable guest parking. Book your showings now! (id:60626)
Exp Realty
1093 Makenny Street
Hinton, Alberta
This stunning 2016 custom-built home sits on 9.88 acres with prime Trans-Canada Highway 16 frontage, making it the perfect blend of luxury living and investment opportunity. Designed with top-tier finishes and thoughtful upgrades, this property is a must-see!Inside, the 1,500+ sq. ft. main floor features an open-concept design with vaulted ceilings, a wood-burning fireplace, and high-end details like hardwood floors, granite countertops, and heated tile flooring. The gourmet kitchen flows seamlessly into the dining and living areas, creating a warm and inviting space. The primary suite is a private retreat, offering a walk-through closet, spa-like ensuite with double vanities, a custom glass shower, and a soaker tub—with direct access to the saltwater hot tub on the side deck. A laundry room and half bath complete the main level.The fully developed walkout basement adds even more living space, featuring three large bedrooms, a full bathroom, an enormous family room, a wet bar, cozy carpeting, and a second wood-burning fireplace—perfect for entertaining or relaxing.Outside, the possibilities are endless! The property includes a heated 29’ x 40’ attached garage and a 28’ x 48’ heated shop, ideal for storage, a home business, or hobby space. The property has been landscaped for RV storage, and the FUD zoning allows for a variety of opportunities, making this a smart investment with endless potential.Whether you’re looking for a dream home for your family or a property with income-generating possibilities, this one checks all the boxes. Don’t miss out on this prime real estate opportunity! (id:60626)
Century 21 Twin Realty
1108 3487 Binning Road
Vancouver, British Columbia
Eton by Polygon - a prestigious parkside tower at UBC's Wesbrook Village. Designed by renowned architect Walter Francl, this community features dramatic landscaping and an impressive water feature. This 3-bed, 2-bath Southeast-facing home boasts A/C, Bosch appliances, a stylish kitchen and a generous deck. Bedrooms are located at the opposite ends of the home to maximize privacy. Enjoy the convenience of double sinks and a generous walk-in shower in the ensuite. Walking distant to Save on foods, Uhill secondary school and Norma Rose Point elementary school.open house by appointment (id:60626)
Luxmore Realty

