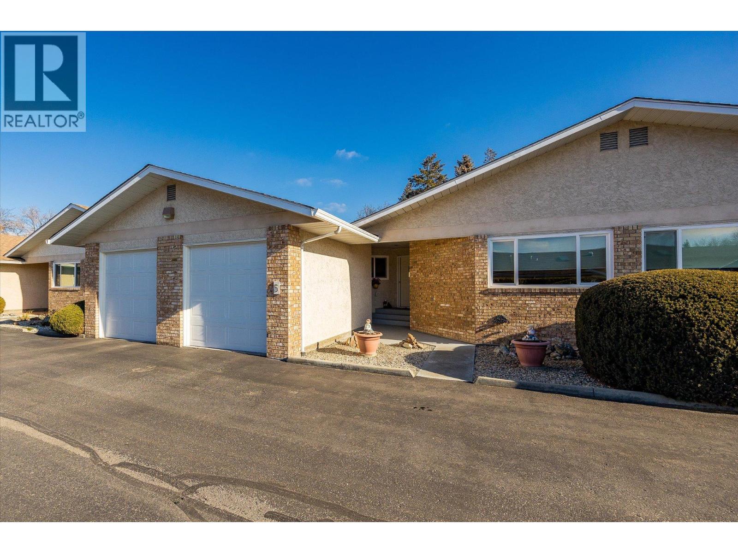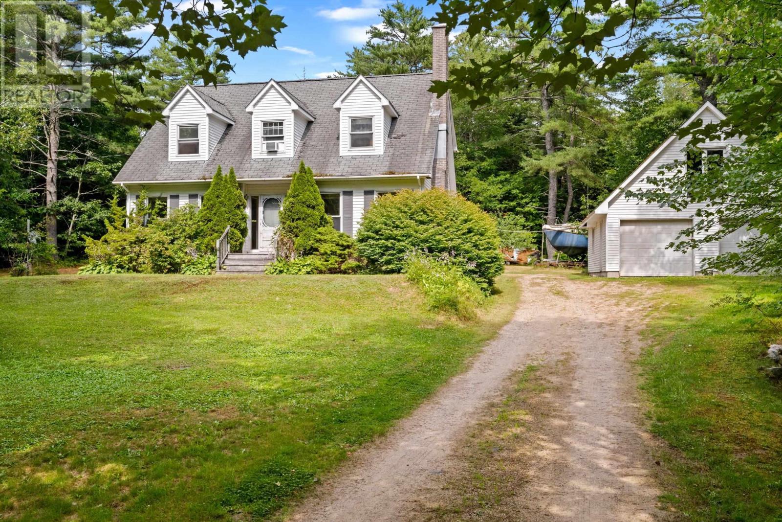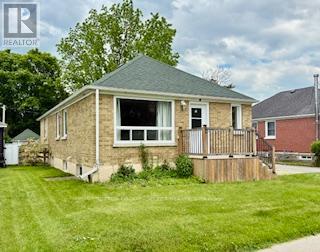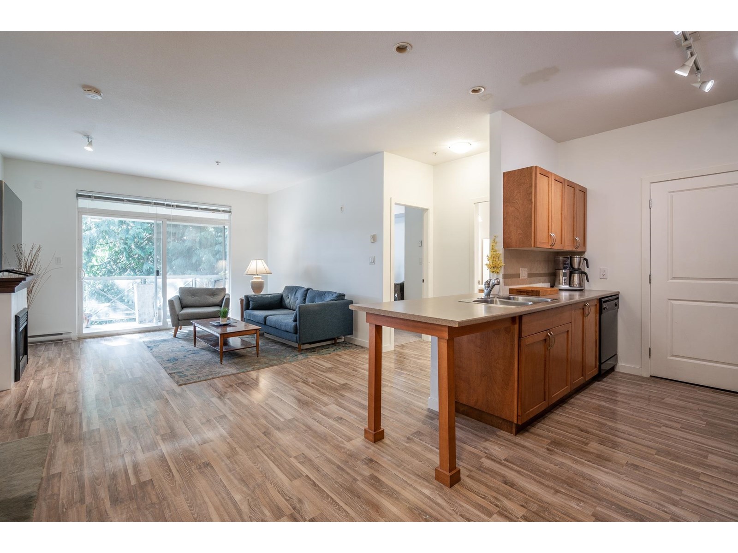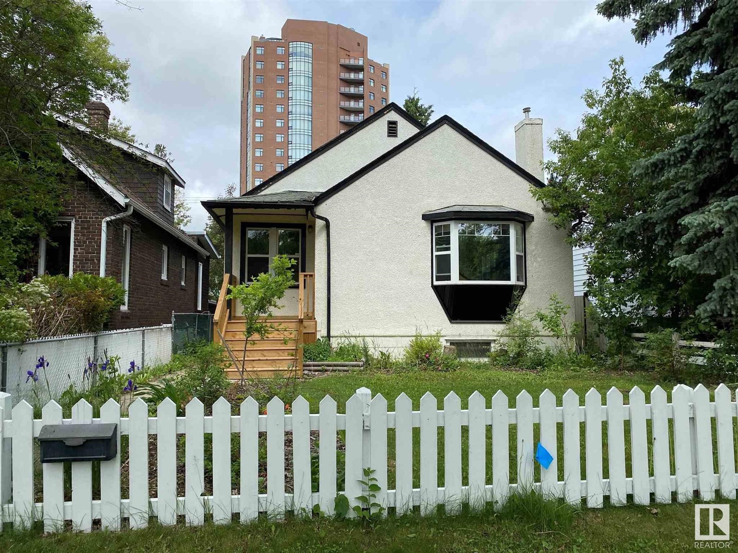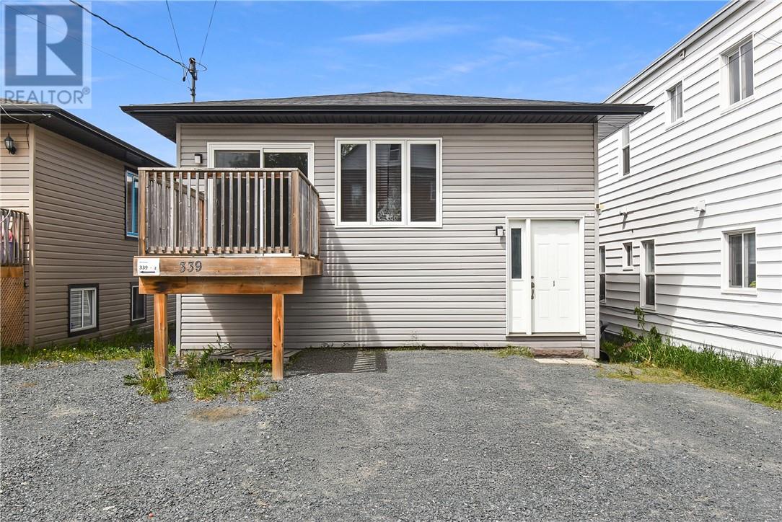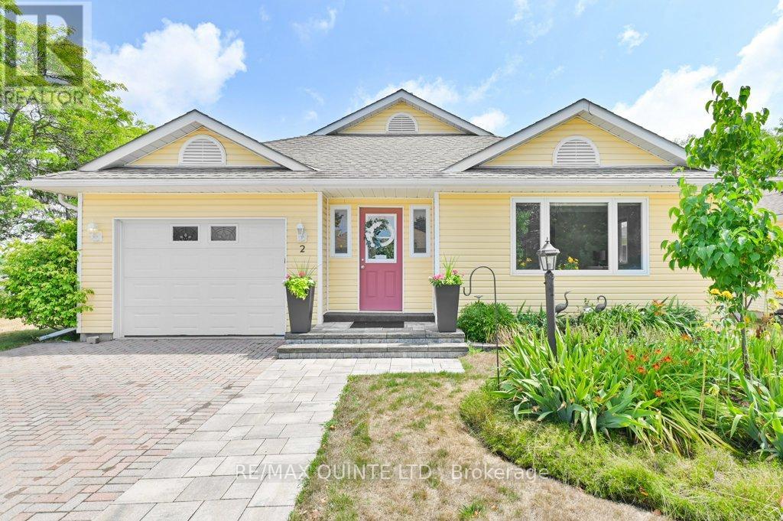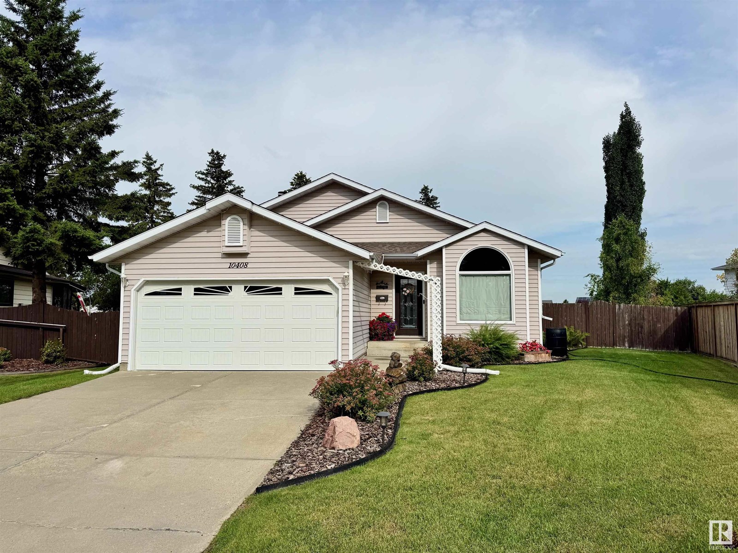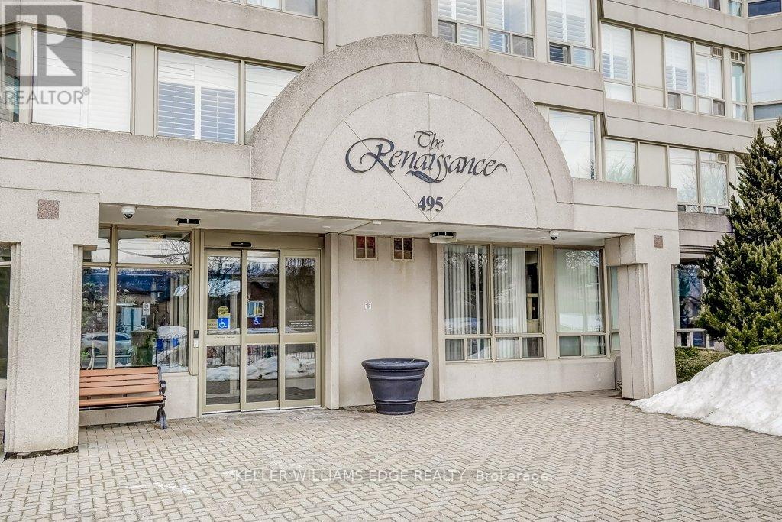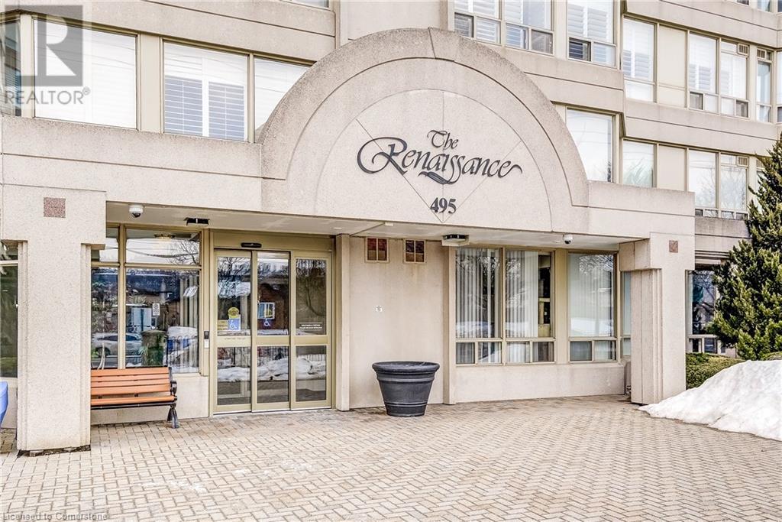415 33886 Pine Street
Abbotsford, British Columbia
Welcome to JACOB - a thoughtfully designed home where elegance meets simplicity. Interiors feature quartz countertops, soft-close cabinetry, chrome fixtures, and high-quality laminate flooring. The open-concept layout is ideal for entertaining, with spacious living, dining, and kitchen areas bathed in natural light. Master suites include well-lit closets and serene ensuite bathrooms with inviting bathtubs. Outside, over an acre of professionally landscaped grounds includes lush greenery, a children's play area, and The Gathering Place - a versatile open-air venue with multiple seating areas and soft lighting, perfect for both summer evenings and crisp fall nights. Expected completion September 2025. (id:60626)
Oakwyn Realty Ltd.
857 Southworth Street S
Welland, Ontario
Tucked away in the serene and peaceful end of Southworth, this impeccably maintained 1.5-storey home sits on an expansive 200 ft deep lot, offering endless possibilities for outdoor enjoyment. Step inside and be captivated by the grand 20 ft living room, featuring elegant French doors and beautiful authentic hardwood floors that create an inviting atmosphere throughout. The generously sized eat-in kitchen is perfect for both casual dining and entertaining, while the adjacent dining room boasts a convenient walk-out to a spacious lower deck, ideal for outdoor gatherings. Upstairs, you'll find a well-appointed 4-piece bathroom and three bright, airy bedrooms. The primary bedroom is a true retreat, offering its own private, large deck with sweeping views of the entire neighborhood perfect for enjoying a morning coffee while taking in the peaceful surroundings. For added versatility, this home features a potential separate entrance to the basement, which could easily be transformed into a cozy in-law suite or additional living space, offering limitless opportunities for customization. This home seamlessly blends comfort, style, and practicality, making it a rare find. Whether you're looking for a family home with room to grow or a property that offers potential for additional living space, this home is an incredible opportunity! (id:60626)
Revel Realty Inc.
603 - 350 Montee Outaouais Street
Clarence-Rockland, Ontario
This upcoming 2-bedroom, 1-bathroom condominium is a stunning upper level middle unit home that provides privacy and is surrounded by amazing views. The modern and luxurious design features high-end finishes with attention to detail throughout the house. You will love the comfort and warmth provided by the radiant heat floors during the colder months. The concrete construction of the house ensures a peaceful and quiet living experience with minimal outside noise. Backing onto the Rockland Golf Course provides a tranquil and picturesque backdrop to your daily life. This home comes with all the modern amenities you could ask for, including in-suite laundry, parking, and ample storage space. The location is prime, in a growing community with easy access to major highways, shopping, dining, and entertainment. This unit includes heated underground parking. Photos are from a similar model and have been virtually staged. Buyer to choose upgrades/ finishes. Occupancy December 1 ,2025, Flooring: Ceramic, Laminate (id:60626)
Paul Rushforth Real Estate Inc.
1209 Brookside Avenue Unit# 5
Kelowna, British Columbia
Welcome to Springbrook Gardens, a charming 55+ community offering the ideal blend of peaceful living and urban convenience. This spacious 3-bedroom, 2-bathroom, one-level townhome is perfectly situated between Pacific Court Park and Millbridge Park, providing scenic walking and biking trails that seamlessly connect to downtown and the rail trail—making it easy to stay active and enjoy the natural beauty of Kelowna. Inside, you’ll find solid hardwood floors that add warmth and character throughout the home. The bright, open-concept living space extends to a private patio, perfect for entertaining or quiet relaxation. A natural gas BBQ hookup ensures effortless outdoor cooking year-round. Convenience is at your doorstep, with Capri Shopping Plaza just steps away, offering grocery stores, restaurants, a coffee shop, and more. Plus, with transit access nearby and ample guest parking, hosting friends and exploring the city is a breeze. Springbrook Gardens is designed for those who want to enjoy an active, social lifestyle in a welcoming community. Whether you're connecting with neighbours, unwinding in nearby parks, or taking advantage of Central Kelowna’s best amenities, this home offers it all. (id:60626)
Royal LePage Kelowna
A & B, 133 Redwood Boulevard
Springbrook, Alberta
FULLY DEVELOPED UP/DOWN DUPLEX ~ LARGE CORNER LOT ~ CENTRAL AIR CONDITIONING ~ OFF STREET PARKING ~ The main floor unit has a covered front entry that leads to a sun filled foyer with high ceilings ~ Open concept main living space is complemented by soaring vaulted ceilings that create a feeling of spaciousness ~ The stylish kitchen offers an abundance of dark stained maple cabinets accented with crown moulding and gold hardware, ample counter space including an island with an eating bar and pendant lights above, full tile backsplash and upgraded black stainless steel appliances ~ The spacious dining room has plenty of space for large gatherings, and has garden door access to the covered and enclosed deck that overlooks the backyard ~ The primary bedroom can easily accommodate a king size bed plus multiple pieces of furniture or a sitting area, and has dual closets ~ Second bedroom is also a generous size with ample closet space ~ 4 piece main bathroom ~ Conveniently located laundry and a large linen closet ~ Separate utility room with space for storage ~ The lower unit has a covered veranda that leads to a foyer ~ Open concept main living space complemented by large above grade windows that fill the space with natural light ~ The u-shaped kitchen offers a functional layout with plenty of dark stained maple cabinets, full tile backsplash, ample counter space and black appliances ~ The dining room has garden door access to the lower covered deck and backyard, perfect for indoor/outdoor living ~ Two spacious bedrooms including the primary bedroom that can easily accommodate a king size bed and furniture, and has dual closets ~ 4 piece bathroom ~ In unit laundry, linen closet and separate utility room complete this unit ~ Outside there is a fully fenced (vinyl) backyard, landscaped with rock beds, plenty of yard space and a shed for storage ~ Rear parking pad has space for at least two vehicles with the potential for RV parking, with plenty of street parking ~ Located just minutes south of Red Deer, easy access to all amenities. (id:60626)
Lime Green Realty Central
116 Wake Up Hill Road
Marriotts Cove, Nova Scotia
A true family home with great bones and a space for everyone - perfect for those who see charm in a challenge and value space to grow. Located in THE BEST neighbourhood that enjoys easy access to Marriotts Cove, the Village of Chester and Highway 103. This spacious and landscaped lot has 0.69 acres in a private setting, allowing you to enjoy calm surroundings without giving up easy access to amenities. The tree-lined property has a large and grassy yard with a pond, mature trees, and lovely established flower beds. An incredible layout provides multiple living spaces - including a living room with a wood burning fireplace - and a large eat-in kitchen with a convenient laundry and powder room nearby. Direct access to the back deck and to the driveway make it functional and ideal for everyday life. Upstairs are 3 spacious and sunny bedrooms, a full bathroom, and a Primary bedroom with a 3 piece ensuite. The full, dry, unfinished basement has high ceilings and offers a workshop area with loads of extra storage. The detached double garage is a standout - wired with a sweet loft upstairs, it's ready for all your storage needs: cars, boats, toys or for your dream workspace. All amenities are minutes away in the seaside community of Chester. Whether its sailing, golfing, visiting the local theater, or going out for a coffee with friends you can have it all right next door! (id:60626)
Engel & Volkers (Chester)
Engel & Volkers
655 Caouette Road
Sorrento, British Columbia
BE IN BEFORE SUMMER! This bright 1260 sq ft 2 Bed / 2 Bath Manufactured Home with Addition containing Single Garage, Workshop, Mud Room and Utility Room is located on its own 1.57 acre lake view property!! Electrical was updated, inspected, and issued a Silver Label in October 2024. New carpet in Living Room and Primary Bedroom was installed in August 2024 after the home became vacant so the home is ready for its new owner! Upper driveway goes to the home and shop. A 2nd lane-way takes you to the lower part of the property which has room for RV parking. 36 x 24' Driving Shed has a workshop, as well as an additional storage room, all with power and lights. It is situated in a neighbourhood of small acreages and farms for a rural setting that is close to amenities. Lake views could be improved with management of vegetation. Less than 10 minutes to either Talking Rock or Shuswap Lake Golf Courses, as well as Beaches, Marinas, Trails, Ball Park, Elementary School, and local Shopping, Dining & Services. Just 35 minutes to Salmon Arm and less than an hour to Kamloops. QUICK POSSESSION IS POSSIBLE so book your showing today! (id:60626)
Fair Realty (Sorrento)
11 Margaret Street N
Trent Hills, Ontario
**PRICE IMPROVEMENT** now $449,900 !!! This raised brick bungalow on a quiet street in beautiful Campbellford is a perfect home for retirement or first time home buyers. Enjoy the bright eat-in kitchen and good sized living room with hardwood floors, 3 bedrooms, and a 4-piece bath. Upgrades include: most windows replaced in 2018, along with a gas furnace /AC, back deck (2020), and freshly painted throughout. Ready to call your own. There is a separate side entrance to the unfinished basement that has development potential. Have fun with family and friends in the generously sized back yard, complete with lounging deck and shed. This home is perfectly located, within walking distance to several of the town amenities and with schools just around the corner. Schedule your showing today! (id:60626)
Sutton Group - Select Realty
309 33318 E Bourquin Crescent
Abbotsford, British Columbia
WOW! Welcome to the Desirable & Beautiful Nature's Gate! This 2 bed, 2 bath, 1 parking, storage locker, West facing Condo with 9' ceilings, is on the quiet side of the building and faces a soothing greenspace. The Kitchen, Dining and Living room all have updated laminate flooring, recent bright paint on walls, new carpets in bedrooms and the living area is open plan. The Kitchen has plenty of elbow room and more storage in the Laundry room off side of Kitchen. The spacious Living room has views of the green space and a pleasant fireplace with mantle. The home features a large Primary Bedroom with a walk-thru closet and private en-suite. Enjoy the green space on your large, covered deck. The Building has guest suites to rent for your visitors, meeting room for special events. 1 Parking underground [2nd rented], 1 Locker right by unit. Mill Lake, a Transit Hub, Seven Oaks, Abby Hospital, and all levels of schools are a close walk or drive away. Pet and large dog friendly! Have your realtor book a showing soon! (id:60626)
Vybe Realty
1316 Mckenzie Crescent Nw
Medicine Hat, Alberta
Step into this beautiful 5(3+2) bedroom bungalow that truly feels Better Than New!!! Located on a quiet, sought-after street, this home offers privacy, peace and direct access to scenic green space and walking paths—perfect for nature lovers and families alike!! Every inch of this home has been professionally and thoughtfully renovated, blending beautiful high-end finishes with a warm, inviting atmosphere in an established location! From the moment you walk in, you’ll notice the attention to detail, modern design choices, and quality craftsmanship that set this property apart. The open-concept layout features a bright and airy main living space with large windows bringing in epic amounts of natural light! The stunning new kitchen is sleek with gorgeous white cabinetry, quartz countertops, and stainless steel appliances. Both bathrooms have been fully renovated with fresh, modern fixtures and spa-inspired touches. The fully finished lower level offers additional living space, 2 large bedrooms, and plenty of flexibility for guests, teens, hobbies, or a home office. Outside, enjoy your own backyard oasis—peaceful, private, and landscaped with no rear neighbours and easy access. The large front porch is the perfect place to watch the world go by and get to know your neighbours! The detached dbl garage has power and is ready to be made into your dream workshop! If you’re searching for a move-in-ready home in a quiet location that blends style, function, and peace of mind knowing that this home is virtually new, this one is a must-see! (id:60626)
Real Broker
7 Squamish Bay W
Lethbridge, Alberta
Nice bi-level home with a walk-out basement tucked away on a cul-de-sac in West Lethbridge. Home features welcoming entry with full length mirror closet doors and entrance to garage. Main floor is an open plan with vaulted ceilings and laminate floors in living room, dining room, and kitchen. Large windows at the front of the home let in lots of natural light. Kitchen features stainless steel appliances including brand new gas stove, and new dishwasher. Fridge has water feature. There is also a pantry and there is a door to the large deck out back. Continuing on the main, you'll find 2 bedrooms including primary with 4 piece ensuite featuring jetted tub and separate walk-in shower. There is also a walk-in closet. Another full bathroom with tub/shower combo, and a separate laundry room with sink complete the main. Walk-out basement is fully developed with HUGE family room that features a gas fireplace, 2 more bedrooms(each with their own walk-in closet), and a 3 piece bathroom with stand up shower. There is plenty of storage in the furnace room! Door from family room walks out to patio below deck. Yard is fenced and landscaped and features a shed and several trees. Move in and enjoy! (id:60626)
Real Broker
10038 88 Av Nw
Edmonton, Alberta
LIVE in the heart of historic Old Strathcona. LOVE the character and charm of this beautifully updated bungalow. LAUGH all the way to the bank, knowing you’ve made a smart move into one of Edmonton’s most vibrant communities. This gem offers 2 bedrooms on the main floor, plus a separate 2-bedroom lower-level space complete with its own kitchen, living area, and bathroom. Inside, enjoy hardwood floors, an open kitchen with marble countertops, stainless steel appliances, and a cozy electric fireplace. Triple-pane windows add comfort and efficiency, while the main bath features heated floors and a classic clawfoot tub. Located on a quiet, tree-lined street just steps from Whyte Avenue, restaurants, shopping, schools, and transit. (id:60626)
RE/MAX River City
339 Bessie Street
Greater Sudbury, Ontario
Discover the epitome of modern living with this stunning duplex, built in 2015. This desirable property features a unique front-and-back unit setup, offering each unit the charm and convenience of a two-story townhome. Both units boast two generously sized bedrooms and the rare advantage of two full bathrooms, providing ample space and comfort. Enjoy the luxury of private outdoor spaces, as each unit comes with its own deck and yard, perfect for relaxation and entertaining. The home is equipped with cozy, gas-powered in-floor heating and hot water radiators, ensuring warmth and comfort throughout the year. The open-concept living areas are ideal for hosting gatherings, creating a seamless flow between the kitchen, dining, and living spaces. This turnkey property is designed to impress, requiring no additional work before moving in. It's a perfect opportunity to live in one unit and rent out the other, offsetting your mortgage and living expenses. Alternatively, invest in this low-maintenance income property and enjoy the benefits of a newer building with low utility costs and separate meters for each unit. Located just minutes from downtown and Boreal College, this duplex offers convenience and accessibility, making it an attractive option for both homeowners and tenants. Experience the best of modern, efficient living in a prime location with this exceptional property. (id:60626)
Royal LePage North Heritage Realty
2 Heritage Drive
Prince Edward County, Ontario
Welcome to Wellington on the Lake Prince Edward County's premier adult lifestyle community, nestled in the heart of one of Ontario's most celebrated wine regions. A short drive to Sandbanks Provincial Park, scenic golf courses, and award-winning wineries, its easy to see why this charming neighborhood is a top choice for retirees seeking comfort and community in Southern Ontario. This 1660 Sq.Ft. 2-bedroom,2-bath bungalow offers a thoughtfully designed living space, blending functionality with elegance, featuring modern updates and accessibility features. Step inside find wide hallways & generous principal rooms adorned with rich engineered hardwood flooring and crown molding. The open-concept kitchen boasts quartz countertops, a mobile island, and extra cabinetry has been installed, including deep pot & pan drawers and a pantry. Most of the updated windows are fitted with room-darkening blinds. The spacious primary suite features a walk-in closet and a 3-piece ensuite with a roll-in shower with grab bars and built in seat. The family room has pocket doors and Nat Gas Fireplace. The gas fireplace ensures warmth even during power outages, and garden doors lead to an inviting back deck and patio, offering additional outdoor living space ideal for relaxing or entertaining on warm summer days. Additional features include a solar tube in the main bath, lowered light switches, alarm system, nat. gas BBQ line. Attached garage with inside entry. Newer gas furnace and HVAC. Large crawl space for plenty of storage and all that Wellington on the Lake has to offer. Centre, outdoor heated pool, and a wide range of activities including bocce, lawn bowling, dances, and more Many amenities within walking distance and a golf course only a short putt away, you'll love calling Wellington on the Lake home. A perfect spot to make new friends with its friendly neighbors and wide range of social activities. Land lease and community fees are available upon request. Quick closing possible (id:60626)
RE/MAX Quinte Ltd.
3407 25 St Nw
Edmonton, Alberta
Terrific bungalow located in quiet crescent and only steps to Mill Creek Ravine. Contemporary floor plan with soaring vaulted ceilings. Spacious kitchen with large island is open to the great room and features loads of white cabinets and stainless steel appliances. Basement is professionally developed and features a huge family/recreation room, bedroom, office and full bathroom. Fully fenced and landscaped with a large deck. Shows very well! (id:60626)
Maxwell Polaris
10408 89 St
Morinville, Alberta
Welcome to your dream home in Morinville! This impressive 5-bedroom, 4-level split offers both spacious living and peace of mind with thoughtful updates throughout. Newly installed triple-pane Green Fox Windows (May 2025) with a 25-year transferable warranty, premium 35-year shingles, central AC, and a high-efficiency furnace provide comfort and energy efficiency year-round. Enjoy the large deck—perfect for summer BBQs—featuring a convenient gas line hookup, and a heated garage for winter comfort or extra storage. One of the home’s most desirable features is its rare location backing onto a school, offering direct access to an expansive park space—ideal for families, pets, and anyone who loves outdoor living.Perfect for entertaining or simply relaxing with scenic views, this home blends modern upgrades, practical features, and lasting value in a sought-after neighbourhood. Don’t miss your chance to make this move-in ready property yours! (id:60626)
RE/MAX Real Estate
153 Laclie Street
Orillia, Ontario
Welcome to your next family home, ideally located near the lake and thoughtfully laid out for comfort and convenience. This freshly painted, five-bedroom residence features new flooring on the main level, a full laundry room, and a versatile main floor bedroom perfect for guests or multigenerational living and a master with a 2 piece ensuite bathroom. Enjoy the luxury of a double driveway that's extra deep, comfortably parking up to four vehicles. The private backyard offers plenty of space for entertaining, relaxing, or letting kids and pets roam freely. With three separate entrances, this home is ideal for flexible living arrangements or even future rental potential. Vacant and move-in ready, its easy to show and priced to sella gem in a sought-after lakeside area. (id:60626)
Century 21 B.j. Roth Realty Ltd.
1916 Ostrea Lake Road
Ostrea Lake, Nova Scotia
Are you looking for your happy place? Take a look at this little piece of Ocean Front heaven! Consisting of 5 PIDs totaling over 6 Acres this stunning property is sure to please. A picturesque peninsular and 2 islands are complimented by a 900 sq ft, 3 bedroom cottage and detached double garage. If your looking for waterfrontage with a boat launch, privacy and endless options for development then you just found it. Let your imagination run wild. (id:60626)
Century 21 Trident Realty Ltd.
510 - 495 Highway 8
Hamilton, Ontario
Welcome to this spacious 2 bed, 2 bathroom condo at The Renaissance in Stoney Creek with stunning north-facing views of Lake Ontario and the Toronto skyline. Large windows provide picturesque views and abundant natural light. Primary bedroom includes a 4-piece ensuite bathroom, and two closets. Through the French doors, enjoy the sunroom, perfect for relaxation or to use as a den/office. Amenities include a party room, library, workshop, shuffleboard/billiards room, squash court, gym, change rooms, and saunas. This unit includes an underground parking spot, a locker for extra storage, and condo fees that COVERS ALL UTILITIES or a worry-free lifestyle. Easy access to shopping, trails, public transit, highways and more! (id:60626)
Keller Williams Edge Realty
495 Highway No. 8 Unit# 510
Hamilton, Ontario
Welcome to this spacious 2 bed, 2 bathroom condo at The Renaissance in Stoney Creek with stunning north-facing views of Lake Ontario and the Toronto skyline. Large windows provide picturesque views and abundant natural light. Primary bedroom includes a 4-piece ensuite bathroom, and two closets. Through the French doors, enjoy the sunroom, perfect for relaxation or to use as a den/office. Amenities include a party room, library, workshop, shuffleboard/billiards room, squash court, gym, change rooms, and saunas. This unit includes an underground parking spot, a locker for extra storage, and condo fees that COVERS ALL UTILITIES or a worry-free lifestyle. Easy access to shopping, trails, public transit, highways and more! (id:60626)
Keller Williams Edge Realty
3886 Eagle Bay Road
Eagle Bay, British Columbia
Rare opportunity to own 19.7 acres of semi-waterfront land in the heart of Eagle Bay on beautiful Shuswap Lake. This private, treed acreage offers stunning panoramic lake and mountain views, perfect for a summer getaway or your future dream home. Power is already on the property and well has been drilled (not currently powered). A trailer is included in the sale, making it easy to enjoy the land immediately while you plan your build. Enjoy direct access to the lake with your private dock (non-conforming) and buoy, ideal for boating, swimming, and lakeside relaxation or explore the many trails on your own private piece of paradise. The lot offers multiple potential building sites, all with spectacular views. Located in a peaceful and natural setting, you're minutes from local trails, public boat launches, and all the recreation the Shuswap is famous for. (id:60626)
Homelife Salmon Arm Realty.com
48 Birch Dr
Desbarats, Ontario
Beautifully updated 1274 sq. ft. bungalow with 5 garage bays on a double lot in a quiet, family-friendly subdivision just 30 minutes from Sault Ste. Marie. Enjoy and incredible hill top view along with freshly refinished hardwood floors, and new paint in the main living areas. The open-concept main floor features an up to date kitchen with tile backsplash, an electric fireplace, and garden doors leading to scenic balconies. You will find three bedrooms upstairs, with a 2-piece ensuite in the primary along with a bright 4-piece main bath. Downstairs offers a spacious rec room, fourth bedroom, laundry/mechanical room, and access to the attached 2-car garage. Garden doors off the kitchen lead to a large deck and a backyard kids will love including a tree fort, tire swing, and chicken coop. A detached 3-bay garage with one insulated bay complete with a workbench provides a great space for storage or a workshop for your hobbies. Just a few doors up the road, kids can enjoy the subdivision's shared playground. Plenty of room for the whole family both inside and out in this well-maintained home. A rare opportunity offering comfort, charm, and space to grow. (id:60626)
Royal LePage® Northern Advantage
11 - 61 Vienna Road
Tillsonburg, Ontario
Contemporary freehold townhouse with a novel back yard oasis! Two storey, 3 bedroom contemporary home paired with a multi level deck with privacy fence, gazebo, ambience lighting backed on to a wooded area. Spacious tile foyer leads to a 2 piece main floor powder room and open concept kitchen and living room. Kitchen has white, soft close cabinetry, stainless steel appliances, fridge (2022) & dishwasher (2024) and a double sink island with laminate countertop that extends into a table-height extension with bar stools. Open concept with the living room and a patio door access to back yard and deck built in 2024. Must be seen to truly appreciate! Upstairs, three generously sized bedrooms large windows to filter in natural light. The primary bedroom features an upgraded walk-in closet and a 4-piece ensuite bathroom with walk in shower and double sink. An additional 4-piece bathroom serves the remaining 2 bedrooms. Featuring laminate flooring on both levels, this home offers a clean, modern aesthetic that's move-in ready. Full, unfinished basement equipped with a 3 pc rough-in for future customization and utility area which includes tankless on demand hot water tank, water softener, sewage ejection pump, washer, dryer, laundry tub, furnace, air exchanger . Attached 1.5 car garage with inside entry. Built 2021. Visitor parking nearby. Monthly fee $202.25 to cover road maintenance (id:60626)
RE/MAX Tri-County Realty Inc Brokerage
53 Junkin Street
St. Catharines, Ontario
Jump into the housing market with this 3 bedroom starter home with a detached garage and plenty of parking. Updated bathroom and kitchen. All newer windows and the home has been painted inside and out. Tastefully decorated. (id:60626)
RE/MAX Escarpment Golfi Realty Inc.




