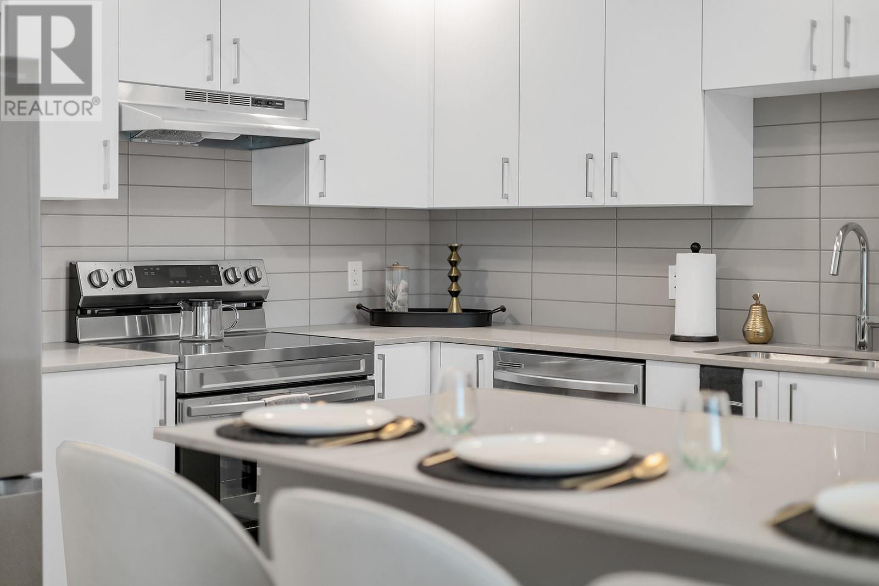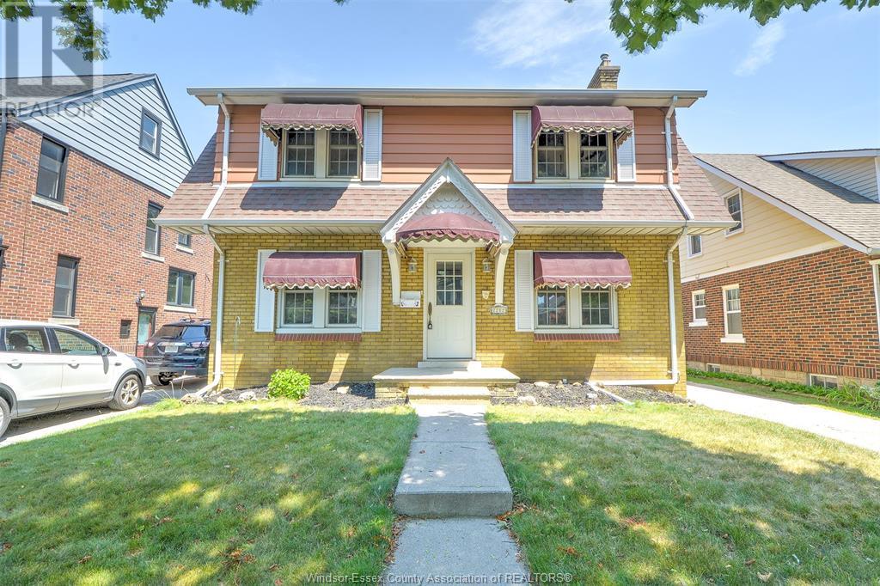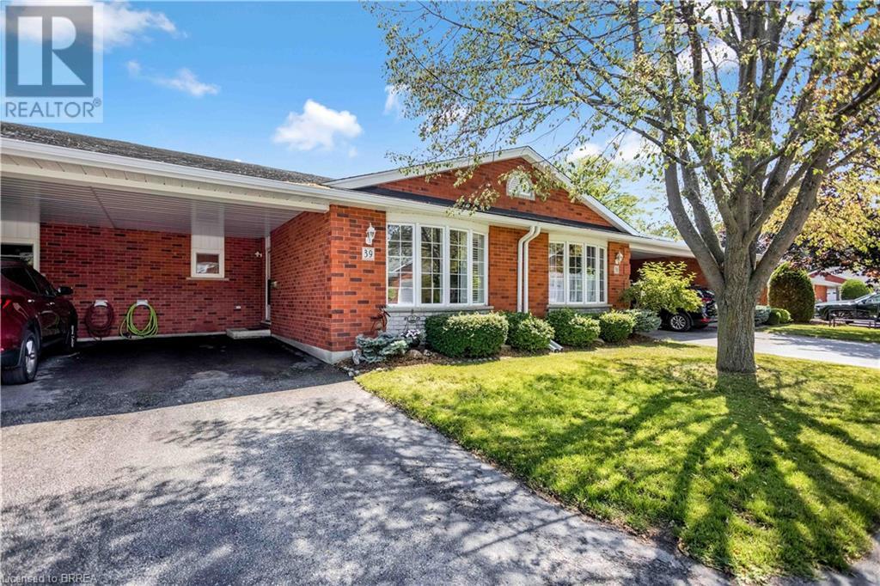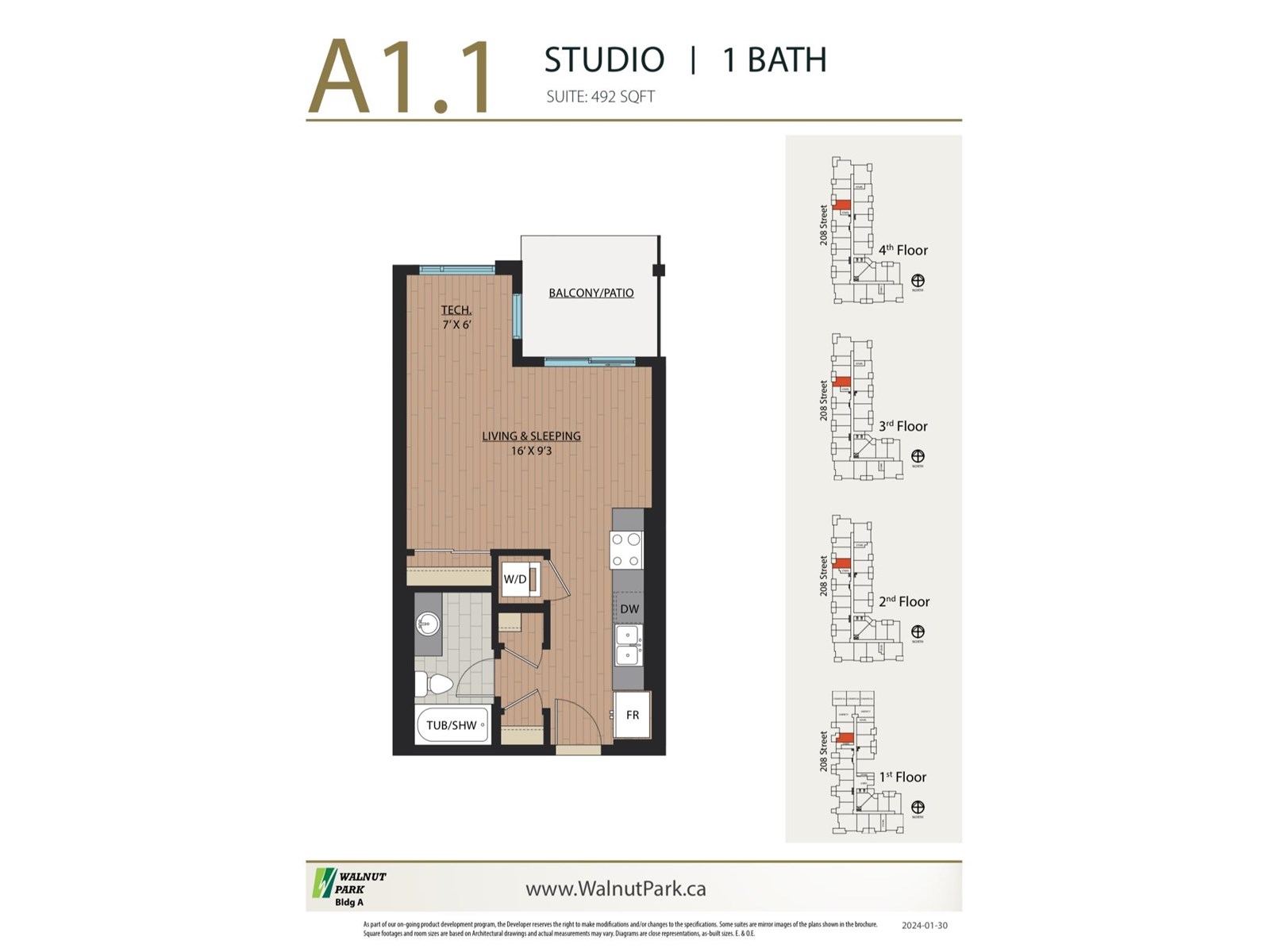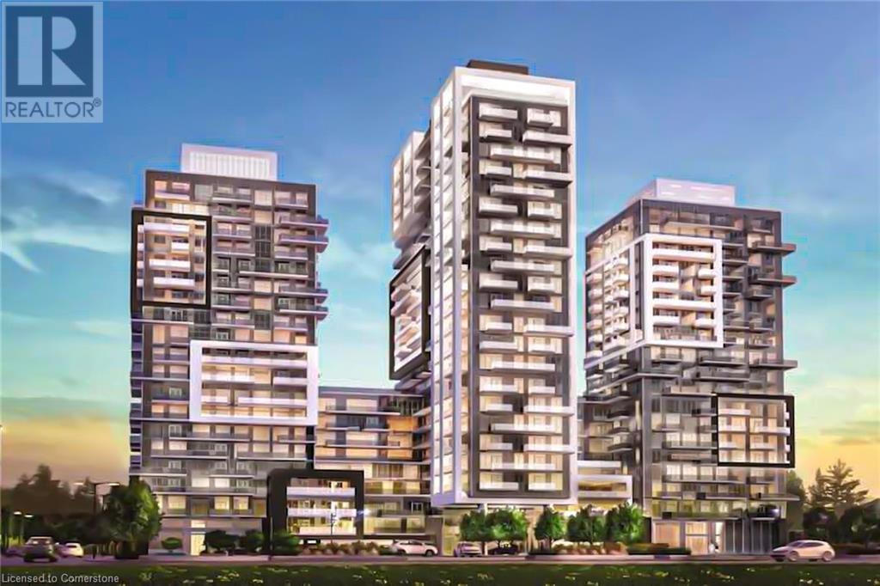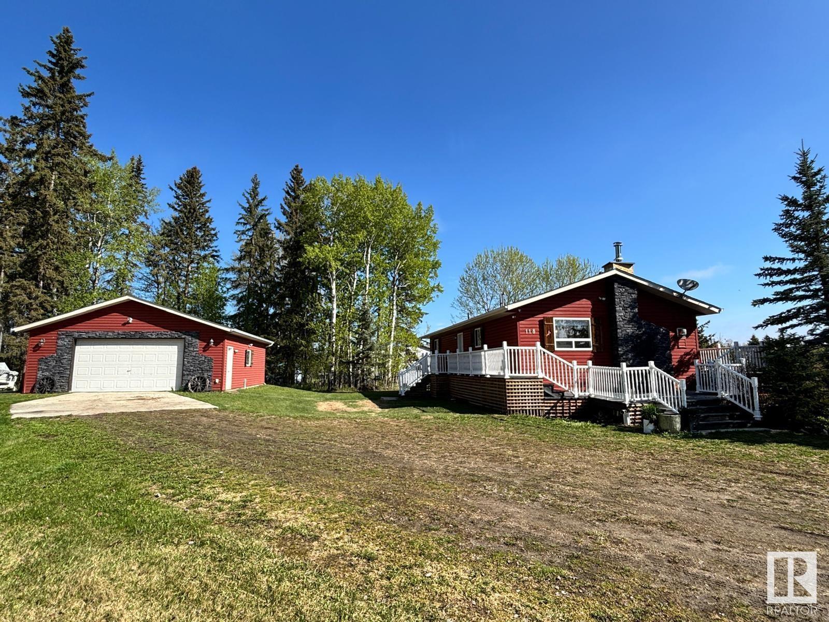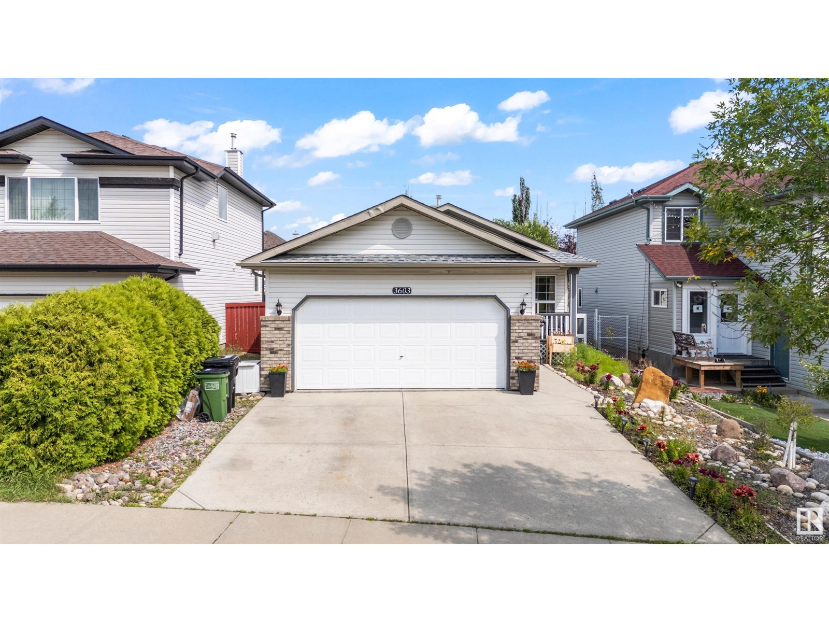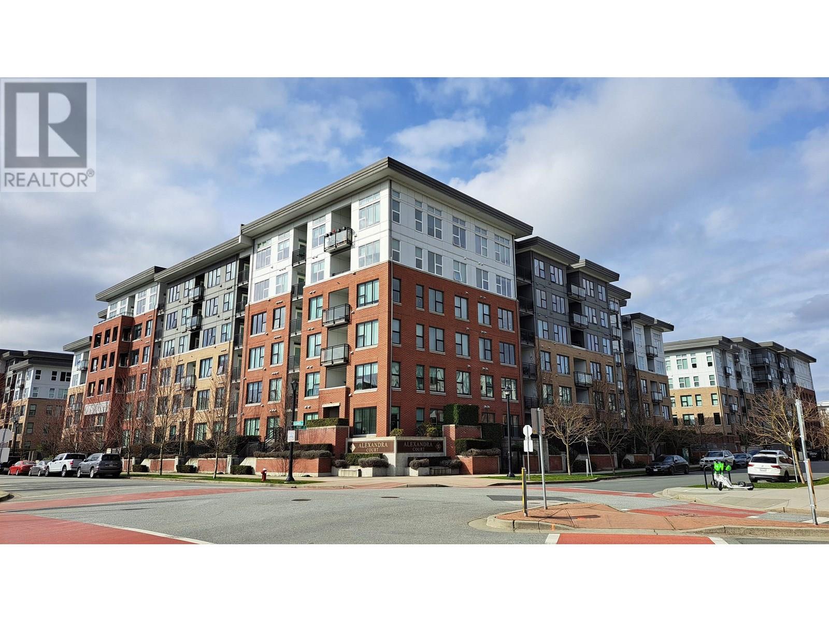3 - 1025 Upper Gage Avenue
Hamilton, Ontario
Welcome to 1025 Upper Gage! This 3 bedroom townhome is situated in a sought after family-friendly complex. The main level offers lots of natural light in the open concept living room/dining room and eat-in kitchen. The upper level has 3 bedrooms and a 4 pc bath. Laminate flooring throughout. Walking distance to schools, parks, Lawfield arena, grocery stores, restaurants, public transit and much more! Convenient access to the Lincoln M Alexander Parkway. Parking for 2 vehicles (front drive + garage). (id:60626)
RE/MAX Escarpment Realty Inc.
107 Samantha Lane
Cornwall, Prince Edward Island
This bright, well-designed home welcomes you with an extended front entry that leads to a flexible front bedroom - perfect as a guest room or office - and a full bath with a custom quartz vanity. A spacious second bedroom sits just down the hall. At the heart of the home is an open-concept kitchen with white quartz countertops, LG appliances, and a large 6'x3' island, flowing seamlessly into the dining and living areas - ideal for everyday living or entertaining. Off the main living space, you'll find a laundry room and linen closet leading to the private primary suite, complete with walk-in closet and a modern ensuite with a dual sink quartz vanity and glass-door shower. The white board-and-batten siding is complemented by black front and garage doors, adding crisp contrast to the clean exterior. Covered front and back porches, brown entry decking, and stone pavers complete the outdoor spaces. With an energy-efficient mini-split heat pump and HRV system, this home offers year-round comfort. Ideally located near schools, shopping, restaurants and parks in a peaceful residential setting. (id:60626)
RE/MAX Charlottetown Realty
1111 Frost Road Unit# 109
Kelowna, British Columbia
Size Matters, and you get more at Ascent. #109 is a brand new, move-in ready 1121-sqft, 1-Bedroom, 1-Bathroom, Chardonnay home in Bravo at Ascent in Kelowna’s Upper Mission, a sought after neighbourhood for families, professionals and retirees. Best value & spacious studio, one, two and three bedroom condos in Kelowna, across the street from Mission Village at the Ponds. Walk to shops, cafes and services; hiking and biking trails; schools and more. Plus enjoy the Ascent Community Building with a gym, games area, community kitchen and plenty of seating space to relax or entertain. Benefits of buying new include: *Contemporary, stylish interiors. *New home warranty (Ascent offers double the industry standard!). *Eligible for Property Transfer Tax Exemption* (save up to approx. $7,798 on this home). *Plus new gov’t GST Rebate for first time home buyers (save up to approx. $24,495 on this home)* (*conditions apply). Ascent is Kelowna’s best-selling condo community, and for good reason. Don’t miss this opportunity. Visit the showhome Thursday to Sunday from 12-3pm or by appointment. Pictures may be of a similar home in the community, some features may vary. (id:60626)
RE/MAX Kelowna
4 Wiley Street
St. Catharines, Ontario
DETACHED WITH GARAGE & BACKYARD OASIS. Welcome to 4 Wiley Street, a beautifully updated two-storey home in the heart of downtown St. Catharines. With its wide private driveway, detached garage, mature trees, and freshly painted exterior, this home makes a great first impression. Step inside to a bright enclosed entryway that can double as a cozy sitting room or a convenient mudroom, with large windows that let in loads of natural light. The main level features warm, neutral flooring throughout and a stunning floor-to-ceiling electric fireplace in the living room that adds character and comfort. The dining area is flooded with natural light and opens to the updated kitchen, which includes stainless steel appliances, stylish cabinetry with a custom corner pantry, modern lighting, and direct access to the backyard. Upstairs, you'll find three bedrooms with generous windows, including one with beautiful wood-accented walls, along with a renovated four-piece bathroom. The full basement offers laundry and great potential for future living space. Outside, the backyard is an entertainers dream with a large concrete patio, a hot tub, fresh landscaping, and a mix of grass and gardens, offering the perfect balance of relaxation and functionality. This home has been thoughtfully upgraded throughout the years with improvements like a newer roof, insulation, furnace, and more. Located just minutes from local shops, restaurants, parks, and the FirstOntario Performing Arts Centre, this move-in-ready home blends style, comfort, and convenience in one of St. Catharines most vibrant neighbourhoods. Book your showing today! (id:60626)
Exp Realty
2282 Chilver
Windsor, Ontario
Welcome to South Walkerville-one of Windsor's most historic and charming neighbourhoods! This well-maintained home features three spacious bedrooms and 1.1 bathrooms, with beautiful hardwood floors throughout. The bright living room offers plenty of natural light and a cozy natural fireplace, perfect for relaxing evenings. Enjoy the convenience of a 1.5-car detached garage and a fully fenced backyard-ideal for families or entertaining. The full, unfinished basement provides excellent potential for customization or added storage. (id:60626)
Bob Pedler Real Estate Limited
85 Rufus Avenue
Fairview, Nova Scotia
This lovely 3 bedroom, 1 bath bungalow is located in sought after Fairview neighbourhood and is available for a quick closing if required. Home is heated by 2 ETS and baseboards. The spacious living room has hardwood floors and gets lots of light. The 2 bedrooms on the main level are a good size and also have hardwood floors. The eat in kitchen has newer counter tops and back slash(2021)and also has a pantry. Large wrap around deck (15.10x14). Great for entertaining or relaxing. Nice partially fenced back yard. The downstairs bedroom is also a good size and an area that could be a small rec room or living room. Basement has a walk out. Laundry is downstairs as well. 200 amp panel in 2017. Roof shingles 2015. New shower 2025. Sewer line from the house 2021. Come and view this move in ready home today! (id:60626)
Flat Rate Realty Canada Ltd - 15099
155 Aspen Crescent
Lower Sackville, Nova Scotia
Welcome to 155 Aspen Crescent a thoughtfully updated 4-bedroom, 2-bathroom home nestled on a quiet street in Lower Sackville. This charming property offers a warm and inviting layout upstairs with three bedrooms and one full bathroom, perfect for everyday living. The fully renovated walkout basement is a standout feature, offering a spacious entertainment area complete with a custom built-in for a 71 TV and surround sound, a fourth bedroom, a second full bath, and flex space for a home office, gym or playroom. A new heat pump adds energy efficiency, and recent upgrades throughout provide comfort and peace of mind. Outside, enjoy a beautifully landscaped yard with two sheds, recently stained decks, and mature greenery including strawberry and blueberry bushes. The lot offers a great mix of privacy and outdoor space. All of this is located just minutes from schools, lakes, parks, and the full range of amenities along Sackville Drive, with easy access to highways and transit for commuters. Dont miss your chance to own this versatile and move-in-ready home book your private showing today. (id:60626)
The Agency Real Estate Brokerage
14 Salmonier Place
St John's, Newfoundland & Labrador
Homes like this simply do not come up often! This beautiful 5-bedroom Cape Cod-style family home offers the perfect blend of charm, space, and convenience, nestled on one of the most desirable and convenient cul-de-sacs in Cowan Heights. Exceptionally spacious, the home features four bedrooms on the upper level, including a large primary suite complete with a walk-in closet and a brand new ensuite bath—a spacious 9’x10’ retreat with a soaker tub and separate shower—completed just before listing. The main floor offers a traditional layout with formal living and dining rooms at the front, while the rear of the home opens to a bright kitchen, casual dining area, and cozy family room overlooking peaceful walking trails and a treed greenbelt. A propane stove in the rec room adds warmth and comfort throughout. Additional features include a fifth bedroom in the basement, a walk-out lower level, and a storage shed. Notably, all PEX plumbing was upgraded in April 2021, offering peace of mind for years to come. A recent pre-inspection has been completed for buyer confidence. Private, spotless, and well maintained, this is a home you won’t want to miss. As per the Sellers Direction, there will be no conveyance of any written offers before 4 pm on Aug 5, 2025. All offers are to remain open for consideration until 9 pm on Aug 5, 2025 (id:60626)
Exp Realty
175 Victoria Street Unit# 39
Simcoe, Ontario
Upscale Living Meets Effortless Comfort in this beautifully appointed bungalow townhouse condo, nestled in one of the area's most serene and well-kept communities. Backing onto meticulously maintained gardens—a lush, private backdrop in the common elements—this residence offers a rare blend of sophistication and low-maintenance living. Thoughtfully updated and tastefully decorated, this home stands apart from the rest. The main floor is designed for ease and elegance, featuring two spacious bedrooms, including a primary suite with a walk-in closet, a renovated 4-piece bathroom with a new vanity, and convenient main floor laundry. The finished lower level offers remarkable versatility and space, including a generous rec room, an oversized bonus room (currently used as a bedroom) with a massive walk-in closet, and a well-appointed 3-piece bathroom—ideal for guests, hobbies, or extended family. Step outside to a brand new deck overlooking the tranquil gardens—a perfect setting for morning coffee or evening relaxation. Carpet-free throughout and immaculately maintained, this home also boasts significant recent updates: new furnace, A/C, water softener, and deck, all within the last year. With covered carport parking, quiet surroundings, and no compromise on style or outdoor beauty, this is an exceptional opportunity for discerning down-sizers or anyone seeking refined, turn-key living in a peaceful setting. Welcome home. (id:60626)
RE/MAX Twin City Realty Inc.
49 Southbank Drive
Bracebridge, Ontario
This rare-to-market, corner-unit townhouse offers unmatched waterfront living with the Muskoka River right in your backyard! Tucked into a private, tree-lined setting in one of Bracebridge's most desirable & affordable waterfront communities, this 3-level condo townhouse offers direct access to the Muskoka River with the water quite literally just steps from your back door! This 2-bedroom (with bonus space downstairs), 2-bathroom corner unit has been thoughtfully updated and is move-in ready. Recent upgrades include fresh paint throughout, brand-new appliances (fridge and stove), a renovated guest bathroom, new flooring, and a new patio door leading to your backyard oasis. The large back deck offers a great space to entertain guests or simply enjoy nature at its best. As part of a quiet, well-maintained waterfront community, you'll also have access to the shared wooded outdoor space, to launch your kayak or canoe, and/or to sit and watch the sunset. A walking trail surrounds the perimeter of the river, perfect for an evening stroll. All of this is just minutes from downtown Bracebridge, offering easy access to shopping, dining, trails, and year-round amenities. Whether you're seeking a full-time residence or a weekend Muskoka getaway, this riverfront townhouse is a true hidden gem. (id:60626)
Sotheby's International Realty Canada
7312 152c Av Nw
Edmonton, Alberta
The opportunity of a lifetime is here! Remarkable turn key home that will leave you speechless! This enchanting residence is designed to impress with its thoughtfully crafted floor plan, generous living spaces and upgrades galore! Breathtaking vaulted ceilings & stunning hand-scraped Brazilian oak hardwood floors that radiate elegance. Freshly painted & meticulously maintained, this home is ready for you to move in & make it your own. Expansive living rm, a spacious dining area perfect for gatherings, and a chef’s dream kitchen outfitted with top-of-the-line appliances and features. Venture into the fabulous family room, where a cozy gas fireplace invites warmth and relaxation. 5 well-proportioned bdrms & 2 full baths. This meticulously cared-for treasure boasts a beautifully maintained garden, a maintenance-free deck and fencing, powered shed, concrete patio & a substantial driveway for all your parking needs. Located just moments away from parks, shopping & transportation, this home is a rare find! (id:60626)
RE/MAX Professionals
A425 8233 208b Street
Langley, British Columbia
SLEEPING/TECH SPACE STUDIO-the LARGEST studio floorplan (492 SQFT) available at Walnut Park-with TWO PARKING STALLS (one EV-ready & handicap) & STORAGE LOCKER! Experience elevated living at Walnut Park by Quadra Homes! This SPACIOUSLY SHAPED studio offers 9' ceilings, A/C, gourmet kitchen with quartz countertops, soft-close cabinetry, under-cabinet lighting & S/S appliances. Enjoy vinyl plank flooring, heated bathroom floors, built-in safe, THREE CLOSETS, closet organizers, and a WEST-FACING PATIO. Relax or enjoy ROOFTOP AMENITIES & a LARGE FITNESS ROOM. One of only 14 studios in a 130-unit building. Steps from shops, dining & more! Note: Show suite photos show a different floor plan, but are from the same developer. (id:60626)
Lighthouse Realty Ltd.
18-4897 Ontario Ave
Powell River, British Columbia
BEAUTIFULLY UPDATED RANCHER IN MAPLECREST VILLAGE Immaculate and move-in ready, this bright and spacious 2-bedroom, 2-bathroom home is centrally located in a beautifully maintained, self-managed 55+ community. Thoughtfully upgraded, this mobility-friendly home features elegant quartz countertops throughout, custom high-end window coverings, crown mouldings for added sophistication, as well as professional paint, recent appliances all in pristine condition. The spacious primary bedroom includes a generous ensuite with a walk in shower and a massive closet offering both comfort and convenience. Also, you have a covered patio, an attached garage all situated very close to ample guest parking. Enjoy peace of mind with a low $280/month strata fee in this friendly, well-run community. Book your showing today and discover why this unit stands out from the rest! (id:60626)
RE/MAX Powell River
307 - 550 Cambridge Street S
Ottawa, Ontario
Welcome to this spacious condo, located in the Glebe Annex, walkable to Dows Lake, Commissioners Park, Dominion Arboretum, Little Italy and the Glebe. This great apartment features an open concept kitchen/living/dining room area with patio doors to west-facing deck. The updated kitchen features stainless steel appliances, tile backsplash, granite counters and a breakfast bar. The dining room and living room feature hardwood floors. The primary bedroom also has a balcony, facing east. There is a walk-in closet and a 4 piece updated ensuite. The secondary bedroom is a good size. The 4 piece full bathroom is also updated. Also included in the apartment is a convenient laundry/storage room. The building offers a guest suite that can be booked with management in advance. Included is an underground parking space and a locker. Enjoy all that this great location offers with public transit and easy access to downtown. Minimum 24 hour irrevocable on all offers. (id:60626)
RE/MAX Hallmark Realty Group
758 Southfork Bv
Leduc, Alberta
NICELY LANDSCAPED! 4 BEDROOMS! HARDWOOD & TILE! A/C! PERFECT STARTER HOME! This versatile 1624 sq ft, 4 bed, 2.5 bath family home in Southfork brings terrific value! With an open concept main floor layout, gas fireplace, s/s appliances, ample cabinets and countertops for the chef in your family, access to your DOUBLE ATTACHED garage, and rear yard access, its a great spot for entertaining and living. Upstairs brings the large master bedroom, complete with 4 pce ensuite, w-in closet, and 2 other good sized bedrooms & 4 pce bath. The basement was professionally completed with a great rec room, 4th bedroom, storage, and future bath is roughed in and ready for finishing. The WEST BACKING yard....awesome! Ideal for summer patio season, all professionally completed with spacious deck, patio area, & grass for the kids & dogs to roam. Just steps away from McCardy Park, Father Leduc School, and minutes to the airport, location is superb. Call Southfork home today! (id:60626)
RE/MAX Elite
101 Richardson Road
Deer Island, New Brunswick
Whether youre looking for a family getaway, an income-generating retreat, or a truly one-of-a-kind residence, this historic coastal gem delivers, and offers its own sandy beach! Step into a piece of Deer Island history, where the past meets modern comfort. This unique oceanfront property features the beautifully restored and reimagined Butlers Store and historic Post Office on the main levelperfect for hosting events, family gatherings, or simply enjoying a space full of character and charm. This could also be an excellent future restaurant space! The main floor includes two of the homes four bedrooms, both offering sweeping ocean views from two and even three sides. A stunning solarium invites you to soak in panoramic views of the surrounding seascape, making it the perfect place to relax or entertain. An elevator or staircase brings you to the second level, where an impressive great room seamlessly blends the kitchen, dining, and living spaces. The spacious hallway leads past a convenient laundry area, a serene primary bedroom with ensuite, and finally to the fourth and largest bedroom. This room comfortably sleeps up to 12 guests with a mix of beds and bunk beds and includes its own full bathroom and a hidden computer room, tucked cleverly behind a bookshelf that opens like a secret door (id:60626)
Exp Realty
8516 7 Av Sw
Edmonton, Alberta
A well loved home in Ellerslie. ** 5-minute drive to South Edmonton Common shopping centre. ** Open to above & bright foyer! ** Newer roof (2021). ** Newer Washer & Dryer (2020). ** 3 bedrooms + 2.5 bathrooms. ** Large living room with a natural gas fireplace. ** Spacious bonus room great for home office and entertainment. ** Basement is a big & beautiful canvas for your new creation. ** Double attached garage. ** Close to 1,800 sqft. ** Quick and easy access to schools, international airport, shopping centres & walking trails. ***** Home is what you make it! Move in & Enjoy living!! (id:60626)
Century 21 Masters
2093 Fairview Street Unit# 809
Burlington, Ontario
Welcome to the Coveted Paradigm Towers! Discover luxury living in this beautifully designed south-facing Paragon 1-bedroom unit on the 8th floor. Featuring an open-concept layout, soaring 9-foot ceilings, a modern upgraded kitchen, and a spacious, contemporary bathroom, this home combines comfort with sophisticated style. Enjoy an exceptional array of state-of-the-art amenities, including: The exclusive Sky Lounge and rooftop terrace with BBQs, dining tables, and lounge seating, A luxurious indoor pool and sauna, Media and games rooms for entertaining, A fully-equipped fitness area and outdoor exercise course, Basketball court, guest suites, and pet washing station, Main-floor bicycle storage, plus 24-hour concierge and security services. Located just minutes from Burlington’s vibrant downtown waterfront, you’ll have easy access to the GO Train, Spencer Smith Park, trendy cafes and restaurants, and major highways QEW, 403, and 407. Nearby, you’ll also find top-rated schools, hospitals, shopping centres, and beautiful parks. Don’t miss this incredible opportunity to own in one of Burlington’s most desirable communities—Paradigm Towers! (id:60626)
RE/MAX Escarpment Realty Inc.
380 Hall Road
South Greenwood, Nova Scotia
Visit REALTOR® website for additional information. Stunning fully renovated home blending modern luxury with smart energy efficiency. This sunlit, move-in-ready gem features a sleek open-concept main floor with a quartz kitchen, breakfast bar, pantry, and extra storage. Bedrooms include custom closets, while the main bath offers a double vanity, quartz counters, and ensuite access. A convenient powder room adds guest appeal. The finished lower level includes two bedrooms, a full bath with quartz vanity and neo-angle shower, a rec room with wood stove, laundry, and ample storage. Enjoy 25% greater energy efficiency with smart lighting, thermostats, R24-R40 insulation, new siding, windows, doors, heat pump, and a WETT-certified stove. A rare opportunity to own a stylish, energy-efficient home that's ready for you to move in and enjoy. Come see the difference thoughtful renovation makes! (id:60626)
Pg Direct Realty Ltd.
118 2 St W
Rural Wetaskiwin County, Alberta
This wonderful property located in highly sought after Trails of Minnehik at Buck Lake boasts beautiful LAKE VIEWS! The home (nearly 2400 developed sqft) has been extensively remodeled & renovated (too many updates to list) in the last 12 months, updates include (but aren't limited to) a remodelled kitchen, bathrooms, luxury vinyl flooring, & contemporary interior paint. The open concept upstairs within the kitchen, dining, & living room areas is pleasing. The bright kitchen upstairs features lots of counter space and gives way to a living room featuring a tile enclosed fireplace. The massive wrap deck around is newly stained and allows a generous amount of room for entertaining and summer BBQ's! The window package both up & down availing of great lake views is excellent. Downstairs there's a full kitchen, wood stove serving as the focal point in the living room, and a walkout to a patio. The massive garage measures 28x32 and the landscaping is very well done. Great access to shared dock too! (id:60626)
Century 21 Hi-Point Realty Ltd
3603 23 St Nw
Edmonton, Alberta
Welcome to this beautiful bungalow in WILDROSE offering 4 Bedroom 2.5 Bathroom over 1000 SqFt bungalow with a Double Attached Garage. As you enter you will be greeted by a huge living room with newly upgraded Kitchen features plenty of cabinets with granite counter top with new S/S appliances. Your dining area is also attached to your kitchen with patio doors leading you to your backyard with huge deck and fully enclosed backyard with RV parking.There are 2 bedrooms on main floor & 1.5 bathrooms.The master bedroom is HUGE with half washroom & closet. Basement has 2 spacious bedrooms, full bathroom, kitchen and a laundry room.Recent upgrades includes New Shingles, upgraded main kitchen & basement kitchen with new stainless steel appliances, new paint, new fewer led lights, fence & deck recently painted.Backyard is maintenance free.This property is close to schools, public transit, and the Whitemud Freeway.Walking distance to park and Close to all amenities. (id:60626)
Maxwell Polaris
117 9399 Alexandra Road
Richmond, British Columbia
Discover the perfect blend of comfort and convenience in this stylish bachelor suite at 9399 Alexandra Road, Richmond! This cozy urban haven offers modern living with a bright, open layout perfect for any lifestyle. Enjoy unparalleled access to shopping and entertainment-Walmart is just a 3-min walk! Explore diverse dining options at Central at Garden City, or unwind at nearby parks like Garden City Lands. Quick access to public transit and major highways makes commuting a breeze. Whether you're a first-time buyer or savvy investor, this location offers it all. 9' ceiling. New fridge. 1 parking. Don't miss this unique opportunity- schedule your viewing today! Openhouse Aug 3 Sun 3pm-5pm (id:60626)
1ne Collective Realty Inc.
3136 Windsong Boulevard Sw
Airdrie, Alberta
Welcome to this beautifully maintained 3-bedroom, 3.5-bathroom townhouse with a fully finished basement and NO CONDO FEES! Perfect for individuals, couples or families, this former show home blends modern style with everyday functionality in Airdrie’s popular family-friendly community of Windsong!Conveniently located with easy access to Deerfoot Trail, this home offers quick commutes to Calgary, CrossIron Mills, Costco, local schools, and a variety of great dining options. It’s also within walking distance to two, K–12 schools, making it a perfect choice for families with school-aged children. Future-forward buyers will appreciate that the community is also home to Airdrie’s upcoming new recreation and Aquatic Centre!The neighborhood itself is designed with active individuals in mind, offering a wide range of amenities including a skate park, water park, bike pump track, four baseball diamonds, an outdoor hockey rink, basketball, beach volleyball courts, walking and biking trails, and multiple expansive playgrounds—all within walking distance from your front step!Inside, the open-concept main level features a stylish kitchen complete with a central island ideal for morning coffee or casual meals, a built-in water filtration system, and upgraded appliances throughout. Upstairs, you'll find three generously sized bedrooms, a convenient upper-floor laundry area, and a bonus living space perfect for family movie nights or a work-from-home office.The fully finished basement adds even more living space with a full bathroom and a large storage room—ideal for guests, hobbies, or a growing family. The double attached garage is immaculate and includes upgraded electrical and bright lighting for your workshop or the mechanic in your family!The real highlight of this home is its spacious 10' x 20' patio, perfect for summer BBQs and outdoor entertaining. This home truly offers the best of modern living in a vibrant, welcoming community—an exceptional opportunity to plant ro ots in a neighborhood built for connection and an active lifestyle! (id:60626)
RE/MAX Key
307, 135 Belmont Passage Sw
Calgary, Alberta
Explore Briarfield, an exclusive collection of 4-bedroom townhomes, located in the vibrant Belmont community of southwest Calgary. If you're looking for the perfect blend of modern elegance, comfort, and convenience, Briarfield offers an exceptional living experience. These townhomes not only feature refined design but also provide an elevated lifestyle in a dynamic, welcoming neighbourhood. Belmont is a community on the rise, ideally positioned just moments away from all the essentials. With nearby playgrounds, scenic pathways, and easy access to shopping, dining, and more, it’s the ideal location for both families and professionals. Briarfield offers a unique opportunity to immerse yourself in this flourishing community, while enjoying the luxury and comfort you deserve. These spacious townhomes are thoughtfully crafted with family living in mind. Featuring 4 generously sized bedrooms and 2.5 bathrooms, they are the perfect fit for today’s busy lifestyle. The attached, double heated garage provides plenty of space for your vehicles and gear, offering added convenience for Calgary’s ever-changing weather. The main floor includes a versatile fourth bedroom, which can easily serve as a home office, guest room, or peaceful retreat, giving you the flexibility to meet your unique needs. Inside, high-end finishes elevate every room, with luxurious vinyl plank flooring flowing effortlessly through the open-concept living spaces. High ceilings enhance the sense of openness, creating a bright, airy atmosphere that complements the townhome’s contemporary design. The chef-inspired kitchen is built to impress, featuring full-height cabinetry, soft-close drawers, and sleek stainless steel appliances. A generous pantry provides additional storage, while Quartz countertops and an eat-up bar create the perfect space for casual meals, entertaining, or unwinding after a busy day. Upstairs, the primary bedroom serves as a true sanctuary, complete with a spacious walk-in closet a nd a luxurious 4-piece ensuite—your personal retreat to relax and recharge. Two additional well-sized bedrooms, a 4-piece main bathroom, and convenient upper-level laundry ensure that comfort and practicality are prioritized for the entire family. Briarfield is more than just a home; it’s a lifestyle. It’s your chance to be a part of Belmont, one of Calgary's fastest-growing neighborhoods, where modern living harmonizes with community charm. Briarfield is move-in ready and waiting for you to make it your own. Live Better. Live Truman. *Photo Gallery or Similar Unit (id:60626)
RE/MAX First



