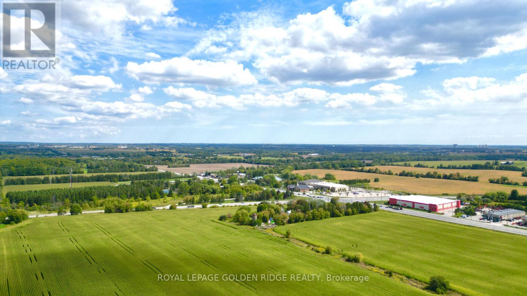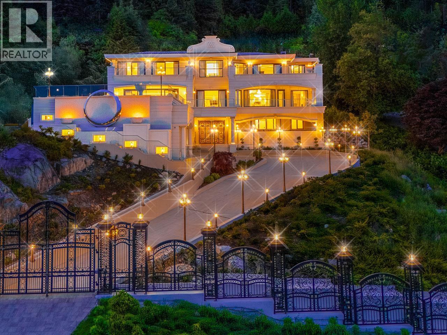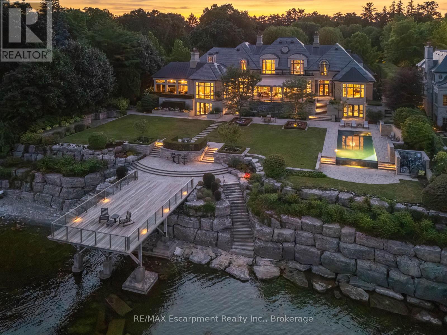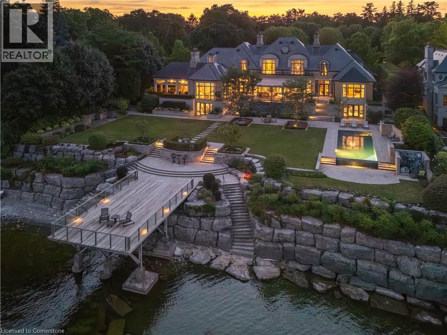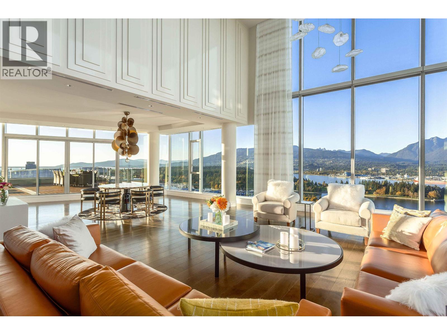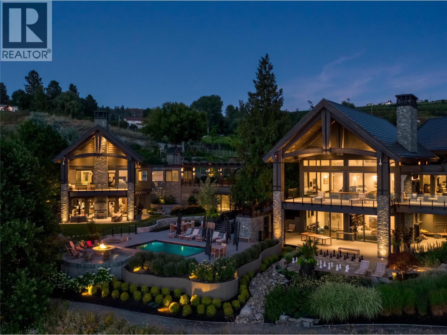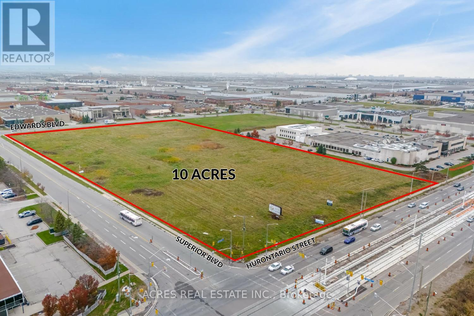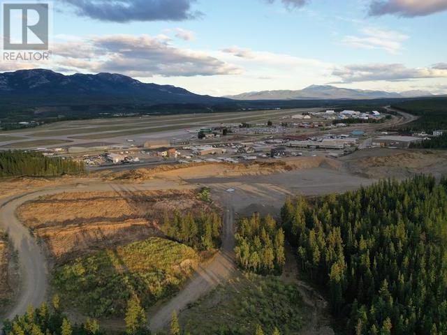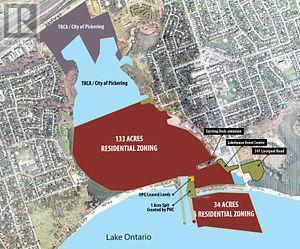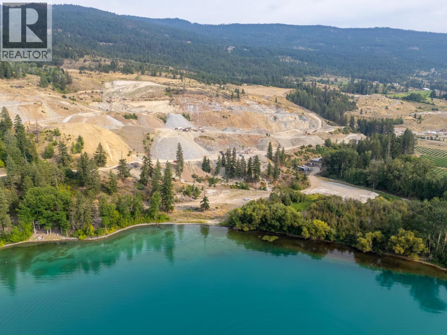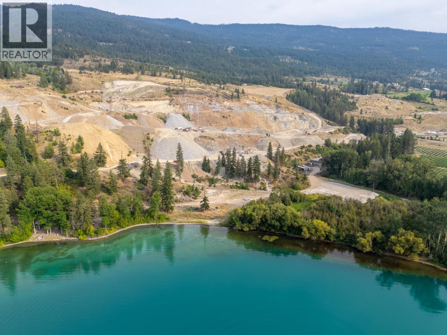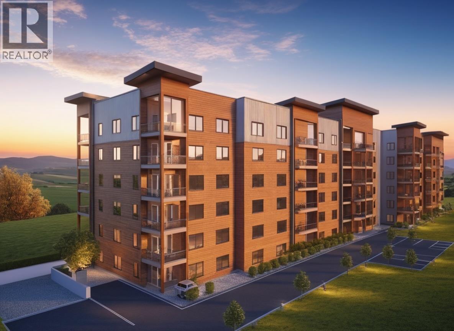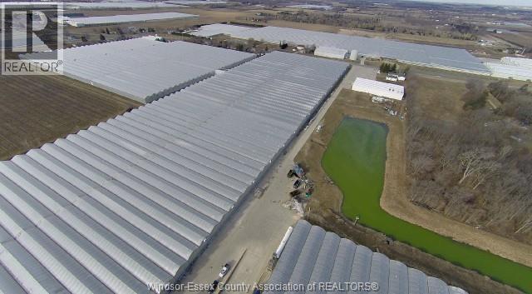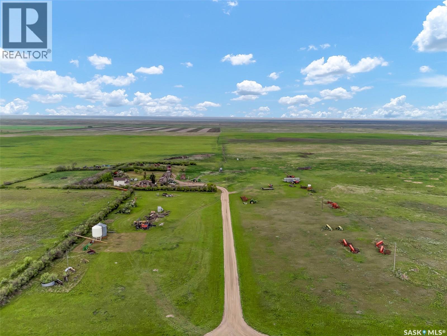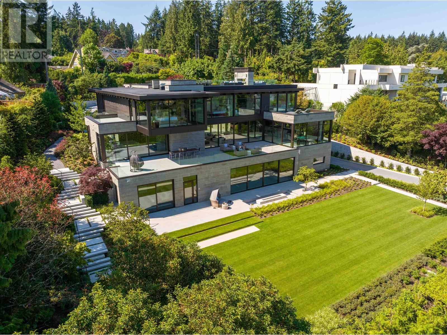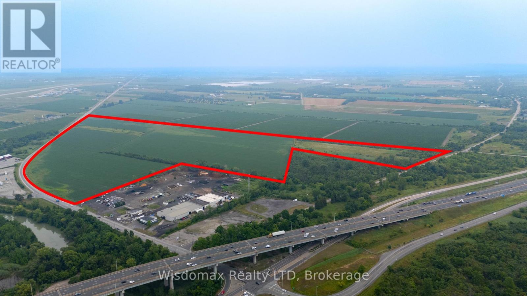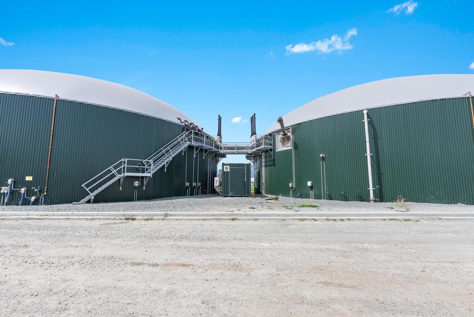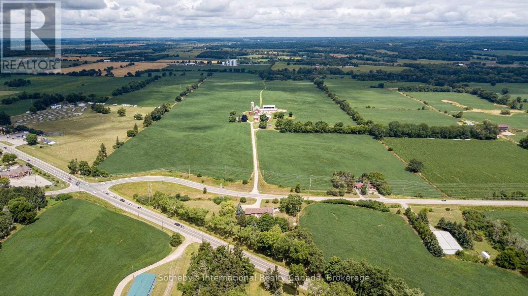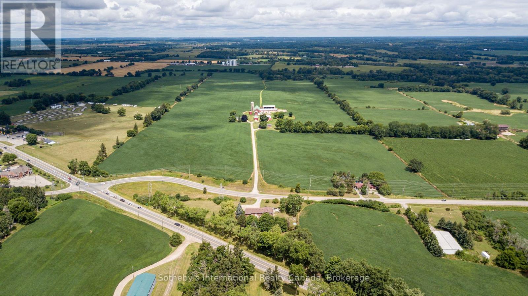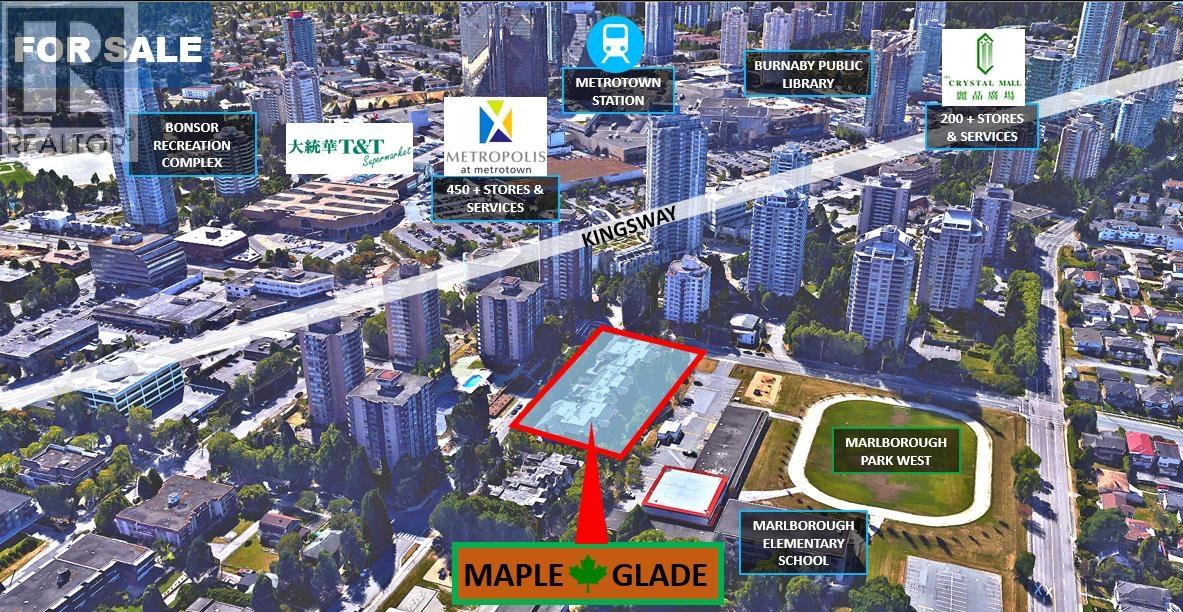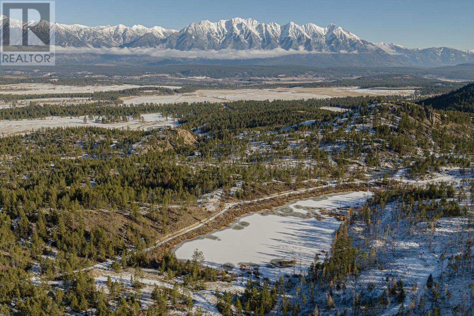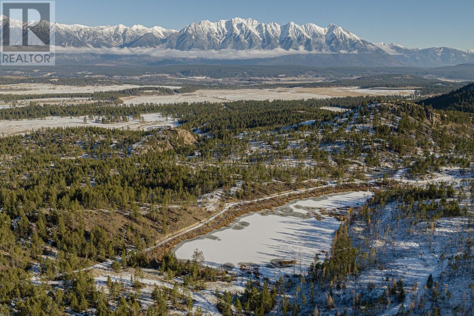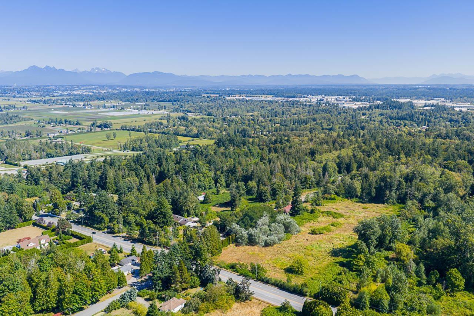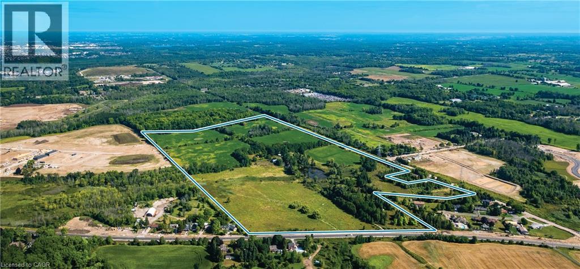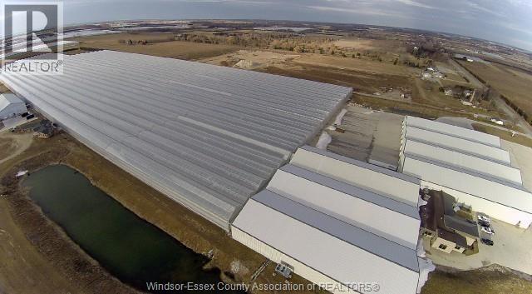3658 Stouffville Road
Whitchurch-Stouffville, Ontario
Location, Location, Location! great opportunity for future development. Corner 45 acres land located on Stouffville Rd/Kennedy,Great Investment In The Fast Growing Community Of Stouffville MINUTES to Hwy 404, Farm House(as is) surrounded by trees. (id:60626)
Royal LePage Golden Ridge Realty
1121 Crestline Road
West Vancouver, British Columbia
A REMARKABLE COLLABORATION BETWEEN AV BRAND, THE LEGENDARY ITALIAN FASHION DESIGNER, STEFANO RICCI, AND DAVID CHRISTOPHER, HAVE CREATED A NEW BENCHMARK IN LUXURY, A LEGACY PROPERTY SURPASSING ALL OTHERS WITH INCOMPARABLE QUALITY, DESIGN AND DETAIL. This incredible property offers the ultimate in refined luxury, providing unequaled quality of life for day-to-day living and sophisticated entertaining for guests from every corner of the Globe. Architectural highlights include grand foyer with 38ft ceiling and 24ft X 8ft hand-built leaded-glass ceiling dome with elegant curved twin marble stairway leading to main and upper floors. Spanning three meticulously crafted levels, each floor offers panoramic views of Downtown, Lions Gate Bridge and Stanley Park. Please allow three hours per showing. (id:60626)
Royal Pacific Lions Gate Realty Ltd.
2054 Lakeshore Road E
Oakville, Ontario
2054 Lakeshore Rd. East is one of Oakville's finest lakefront estates.Situated on 1.6 acres & 166 ft of pristine shoreline, complete with deck & stairway access to the water. Designed by renowned architect Gren Weis & brought to life by the exceptional craftsmanship of Coulson Fine Homes.This magnificent 7-bdrm, 13-bath home spans an impressive 19,210 sq ft living space.Step into the grand formal entrance where limestone cast walls create a dramatic first impression serving as a prelude to the extraordinary spaces beyond.The residence showcases 12 ft ceilings on the main level, Brazilian walnut flooring thru-out & custom cabinetry adorns this remarkable home.The estate features an expansive living & dining rm w/breathtaking water views, perfect for intimate gatherings or grand celebrations.Step outside to the covered terrace where you can relax to the sounds of the "Bellagio" inspired fountains & waterfall.The gourmet open-concept kit.flows effortlessly into the fam.rm where water views & fp create a relaxed & comfortable space.The lower-level transforms into an entertainer's paradise, w/a state-of-the-art home theater, gym w/direct access to the infinity edge pool,steam room,golf simulator, wine cellar, billiards area w/rec room & catering kit.A private 2-bdrm nanny suite w/sep. entrance provides additional flexibility.An elevator gives you convenient access to all 5 levels of this thoughtfully designed home.The outdoors offers multiple entertaining areas nestled within the manicured landscaped grounds, the lakefront deck & poolside.The power screened sunroom offers 3 season enjoyment.His & Hers double car garages to accommodate 4 vehicles w/additional parking for 20 more on the circular driveway & auxiliary prkng areas-perfect for hosting memorable events.This waterfront estate represents more than just a home it's a lifestyle statement and every detail is curated to create an environment of uncompromising luxury and comfort. LUXURY CERTIFIED. (id:60626)
RE/MAX Escarpment Realty Inc.
RE/MAX Escarpment Realty Inc
2054 Lakeshore Road E
Oakville, Ontario
2054 Lakeshore Rd. East is one of Oakville's finest lakefront estates.Situated on 1.6 acres & 164.22 ft of pristine shoreline, complete with deck, & stairway access to the water. Designed by renowned architect Gren Weis & brought to life by the exceptional craftsmanship of Coulson Fine Homes.This magnificent 7-bdrm, 13-bath home spans an impressive 19,210 sq ft.Step into the grand formal entrance where limestone cast walls create a dramatic first impression serving as a prelude to the extraordinary spaces beyond.The residence showcases 12 ft ceilings on the main level, Brazilian walnut flooring thru-out & custom cabinetry adorns this remarkable home.The estate features an expansive living & dining rm w/breathtaking water views, perfect for intimate gatherings or grand celebrations.Step outside to the covered terrace where you can relax to the sounds of the Bellagio inspired fountains & waterfall.The gourmet open-concept kit.flows effortlessly into the fam.rm where water views & fp create a relaxed & comfortable space.The lower-level transforms into an entertainer's paradise, w/a state-of-the-art home theatre, gym w/direct access to the infinity edge pool, steam room, golf simulator, wine cellar, billiards area w/rec room & catering kit.A private 2-bdrm nanny suite w/sep. entrance provides additional flexibility.An elevator gives you convenient access to all 5 levels of this thoughtfully designed home.The outdoors offers multiple entertaining areas nestled within the manicured landscaped grounds, the lakefront deck & poolside.The power screened sunroom offers 3 season enjoyment. His&Her double car garages to accommodate 4 vehicles w/additional parking for 15 more on the circular driveway & auxiliary prkng areas-perfect for hosting memorable events.This waterfront estate represents more than just a home it's a lifestyle statement where every detail has been carefully curated to create an environment of uncompromising luxury & comfort. LUXURY CERTIFIED. (id:60626)
RE/MAX Escarpment Realty Inc.
3101 277 Thurlow Street
Vancouver, British Columbia
Canada's most prestigious oceanfront penthouse at Three Harbour Green-an entire full-floor residence spanning nearly 13,000 sf of combined living space, perched atop the city's most exclusive & private, 100% residential tower with just 79 suites. W/ 8,009 sf indoors & 4,840 sf outdoor space, incl a 2,500-sf Zen garden & a 2,000 sf patio w Brazilian cedar floors - this home is a masterpiece. Entirely redesigned & upgraded in 2016 by renowned House of Bohn, this unparalleled residence pays tribute to the surrounding vistas, mirroring the landscape with understated West Coast flair: 20' ceilings, 360° ocean, mountain & city views, custom millwork, luxurious European finishes. 7-car private garage+3 storage rms. Resort-style amenities: 24/7 concierge, 25' pool, squash court, guest suite & more. (id:60626)
Macdonald Realty
Prompton Real Estate Services Inc.
12391 Pixton Road
Lake Country, British Columbia
Remarkable waterfront estate on Okanagan Lake. This majestic property provides 8.5 acres of lush landscaping and approximately 850 ft. of pristine water frontage with a newly installed state-of-the-art wharf system at the water’s edge. Expertly positioned, nearly 20,000 sq. ft. main residence was designed to maximize privacy and offers the utmost in tranquility. The interior offers unmatched artistic brilliance, SMART technology throughout and outstanding attention to details. Crafted in 2017 by award-winning Legacy Homeworks. Tara Sullivan Woll of Red Crayon instrumental in styling and design. Exquisite craftsmanship spans the home. Discover soaring vaulted ceilings with wood beams, magnificent wood burning fireplaces, a marble tiled corridor connecting the wings of the home and gorgeous lighting. Expansive outdoor living area with pool, hot tub, covered patios, and ample entertaining areas. Grand in scope and scale the main wing boasts an impressive chef’s kitchen, elegant dining area and great room, theater, home gym, wine cellar, rec room with full bar, 2 main primary suites and 3 additional bedrooms all with ensuites. All rooms boast panoramic lake views. The 3 bedroom private guest wing features a full living space with a beautiful kitchen and lake view primary suite. Additional 1,800+ sq. ft. caretakers residence. Catered to hosting and entertaining this residence would be ideal for corporate retreats or large family gatherings. (id:60626)
Unison Jane Hoffman Realty
70 Superior Boulevard
Mississauga, Ontario
Excellent purchase opportunity at Superior/ Hwy 10/ Derry in Mississauga. A Rare Find 10 acres of land Exceptionally positioned in a prime location. Generous split E2 & O3 zoning that permits may uses. Conveniently located in close proximity to various highways 401,403,407, 410, 427, Toronto Pearson International Airport and an amenity-rich neighbourhood with immediate access to public transit. Professionally owned and managed. LRT at the doorsteps, Excellent Three street exposure. Hurontario (Hwy 10), Superior & Edwards Blvd. Just North of Highway 401 on Hurontario St. Main Street Exposure and Located Within One of Mississauga's Most Desirable Employment Nodes. Ready for Hotels, Convention centre, banquet facility or as you can Imagine. (id:60626)
Acres Real Estate Inc.
Lot 429/30 Valleyview Drive
Whitehorse, Yukon
HUGE Development Opportunity in Whitehorse! Approximately 140 Acres total of undeveloped land, Lot 429 and 430 are being offered together. Work with the City of Whitehorse to determine the appropriate Zoning and develop your own subdivision. Centrally located with an existing access road from both Hamilton Boulevard and Sumanik Drive. Zoned Future Planning. Supporting documents, site maps, and disclosure available. (id:60626)
Coldwell Banker Redwood Realty
600 Liverpool Road W
Pickering, Ontario
See Virtual Tour**A Must See** Lake Ontario (34 Acres) Frenchmans Bay (134 Acres) Zoned R4 Residential. This Is A Once In A Lifetime Opportunity To Buy A 134 Acre Protected Bay, Marine Business And Banquet Facility All Overlooking Lake Ontario Add 591 Liverpool To This Listing For Boat Storage & Marine Services. Where Else In N. America Can You Buy This Opportunity That Predates Confederation Of Canada. **EXTRAS** Check Out Friday Harbour & Ontario Place Then Consider Frenchmans Bay - The Opportunity For Development Is Limited By Your Own Creativity & Imagination. (id:60626)
RE/MAX Hallmark First Group Realty Ltd.
325 Silver Stream Road
Kamloops, British Columbia
A unique opportunity to acquire a state-of-the-art industrial (I-2) distribution building by Cedar Coast and constructed by Orion Construction, 325 Silver Stream Road is designed to be a first-class distribution building in Kamloops. Featuring 147,936 gross sqft, 81,412 of which is currently leased long term. Building features include 32' clear height, 151 parking stalls, 800A power, gas fired unit heaters, 7'' slab, 2 grade doors and 22 dock doors. This building is strategically located in the Dallas Industrial Park with convenient access to the Trans-Canada Highway. (id:60626)
Brendan Shaw Real Estate Ltd.
Jones Lang Lasalle Real Estate Services
15799 Sawmill Road
Lake Country, British Columbia
475.677 acres across four titles, located in the District of Lake Country boundaries. Parcel “1” is the crown jewel of the offering, offering 136.35 acres of land on the world-renowned Kalamalka Lake, with +/-3,150 feet of lakeshore frontage; Approximately 2.1 acres of this parcel are in the ALR. This parcel is being used as an active and well-known gravel pit operation/extraction, Pier Mac Sand and Gravel. This parcel also offers a large shop. Immediately to the east of this parcel is parcel “2” , comprising 160 acres, completely outside of the ALR. To the South of this parcel is parcel “3” , comprising of 149.98 acres also outside of the ALR. Parcel “4” is 29.33 acres in the ALR, and offers the sales component of the gravel/sand operations. This parcel offers another shop area and a scale shack + equipment. The majority of the lands have an Official Community Plan (OCP) Future Land Use designation of “Rural” , applicable to parcels 1, 2, and 3. Parcel 4 has a future land use of Urban Residential and Agricultural. Asking price includes equipment/machinery, cell tower agreement, all materials + reserves, and property (at time of listing; subject to future adjustments at time of sale). District of Lake Country is reviewing its OCP and are open to development ideas. Inquire for details. (id:60626)
Sotheby's International Realty Canada
15799 Sawmill Road
Lake Country, British Columbia
475.677 acres across four titles, located in the District of Lake Country boundaries. Parcel “1” is the crown jewel of the offering, offering 136.35 acres of land on the world-renowned Kalamalka Lake, with +/-3,150 feet of lakeshore frontage; Approximately 2.1 acres of this parcel are in the ALR. This parcel is being used as an active and well-known gravel pit operation/extraction, Pier Mac Sand and Gravel. This parcel also offers a large shop. Immediately to the east of this parcel is parcel “2” , comprising 160 acres, completely outside of the ALR. To the South of this parcel is parcel “3” , comprising of 149.98 acres also outside of the ALR. Parcel “4” is 29.33 acres in the ALR, and offers the sales component of the gravel/sand operations. This parcel offers another shop area and a scale shack + equipment. The majority of the lands have an Official Community Plan (OCP) Future Land Use designation of “Rural” , applicable to parcels 1, 2, and 3. Parcel 4 has a future land use of Urban Residential and Agricultural. Asking price includes equipment/machinery, cell tower agreement, all materials + reserves, and property (at time of listing; subject to future adjustments at time of sale). District of Lake Country is reviewing its OCP and are open to development ideas. Inquire for details. (id:60626)
Sotheby's International Realty Canada
3803 32 Avenue
Vernon, British Columbia
Forward sale opportunity! A fully turn key 125 unit multi-family development in Vernon’s Alexis Park, offered complete with lease-up and professional management in place. This large, flat site is zoned and ready for 6 storey wood frame construction and has been fully pre-positioned for CMHC’s MLI Select program, qualifying for up to 95 percent loan to value financing with 50 year amortization and below market commercial rates. With only $2.5M in required equity, this is a rare chance to secure a Tier 1 asset with minimal capital outlay. Take advantage of Vernon’s sub 1 percent vacancy rate and strong rental demand—the market is hot and purpose-built rental is in high demand. Located near transit, schools, and daily amenities, this site offers long-term rental strength in a high-growth community. Pro forma projects a stabilized value of over $48 million and a 4.67 percent cap on cost. Reach out for the full development package, financials, and details. (id:60626)
Vantage West Realty Inc.
1506, 1508 & 1526 County Rd 34
Kingsville, Ontario
Turn-key 63.7 acre greenhouse facility for sale The facility is equipped with non interruptible natural gas service, 8 megawatts of hydro. This opportunity is ideal for a current industry player or institutional buyer looking to transition into a thriving industry to take over a 4th generation commercial greenhouse empire specializing in the production, marketing and shipping of gourmet produce throughout North America. The property is fully secured, fenced and has achieved the rare zoning needed for cannabis production, which adds even more possibilities for the use of this property in the future. ALL OFFERS MUST INCLUDE ATTACHED SCHEDULE B (id:60626)
RE/MAX Preferred Realty Ltd. - 586
Kruczko Ranch
Big Stick Rm No. 141, Saskatchewan
From gas pipeline revenue to beautiful natural grass fields this ranch offers a unique lifestyle of ranching with enough room for the entire family. The yards are all 4 miles apart so everyone can live independently and work together to continue the success of this ranchland empire. This block of land offers 115 quarter sections of land with plenty of good water and pastures full of high nutrient natural grass for breeding a strong and healthy herd. 91 quarters are deeded and 24 are leased crown land. The gas wells are numerous and the revenue is substantial as owner has surface rights. All homes have Generac Power Systems in place so power outages are not an issue. The original home was built in 1979 and is 1932 square feet with 3 bedrooms and 3 bathrooms. The second home was built in 1980's and is an over 1700 square foot bungalow with 3 bedrooms and 2 bathrooms, a metal roof and a finished basement. The third home on the property was built in 2006, also a bungalow with approximate square footage of 1500, with a finished basement and 3 bedrooms and 2 bathrooms. The fourth yard site requires your ideas and imagination to finish the home but the potential is there. Call to book your own private tour of the land or to receive the detailed information package. (id:60626)
Blythman Agencies Ltd.
4838 Belmont Avenue
Vancouver, British Columbia
Magnificent & Contemporary. This elegant mansion in prestigious Pt. Grey showcase quality craftsmanship, luxurious materials & impressive detailed finishings. Over 12,000sqft of livings area offer Italian marble floor on Main. Grand foyer w/elevator & a stunning staircase. Massive Chef kitchen w/marble counter, a wok kitchen & eating area. Open plan living room, dining room & family room with access to 1,404 sqft patio. 5 well-appointed bdrm include a spacious master bdrm w/large Italian walk-in closet, marble bathroom & a den. Lower floor feature media room, living area w/wet bar, wine cellar, gym & I/D pool. An entertainment sized rooftop deck w/fireplace to enjoy the panoramic views of water, mountain & city. Lush landscape, 8 car garages A/C & more. Close to beaches, golf course & UBC. (id:60626)
Macdonald Realty
Pt Lt 5&6 Con 7 Grantham Road
Niagara-On-The-Lake, Ontario
Prime Multi-Use Development Opportunity 296.56 Acres in Niagara-on-the-Lake, PT LT 4,5&6 CON 7 Grantham Road. Presenting an exceptional opportunity to own a substantial 296.56-acre parcel of vacant land in the highly desirable and rapidly growing region of Niagara-on-the-Lake. This rare property offers versatile potential, Currently being actively farmed, offering interim agricultural income or optional continuation of farming operations. With its strategic location and extensive size, this site is ideal for developers, investors, or end users seeking to capitalize on the areas growth and infrastructure expansion. Don't miss this unique opportunity to secure a large-scale property with flexible zoning in one of Ontario most picturesque and economically vibrant communities. **EXTRAS**: The price is included PIN#: 463590495 & 463590497 & 463590498, they can be sale together or separated. (id:60626)
Wisdomax Realty Ltd
1069/1101 Beach Dr
Oak Bay, British Columbia
*Foreign Buyer Ban Exempt* A once-in-a-generation offering in one of Canada’s most distinguished coastal enclaves. Encompassing 5.17 acres across two amalgamated bare land oceanfront lots on Oak Bay’s prestigious Beach Drive, this site boasts over 1,000 feet of shoreline, private beach access, unprecedented buildable surface area, and panoramic views of the Haro Strait including Mount Baker to the Olympic Mountains. Surrounded by pre-existing multi-family buildings and the neighbourhood’s most iconic amenities; Victoria Golf Club, Oak Bay Beach Hotel, and the Oak Bay Marina, this property offers unmatched potential for a legacy project in a municipality under immense pressure from the provincial government to increase local housing supply. With the land already professionally cleared and surveyed, along with comprehensive geotechnical, environmental, traffic, and servicing reports complete, these parcels are primed for development be it a high-density mixed-use community, a creative new subdivision, or an opulent personal estate. Or, buy and hold as the value of the largest and most desirable parcel of oceanfront land in Oak Bay continues to grow. This is Vancouver Island’s largest, most central, and most easily developable piece of oceanfront land, located in one of the country’s most resilient real estate markets. Get in touch with us today to explore the possibilities. (id:60626)
Sotheby's International Realty Canada
42238 Sinclair Road, Greendale
Sardis - Greendale, British Columbia
This modern biogas facility represents a cutting-edge clean energy investment opportunity that processes 80,000 tonnes of organic waste annually. The facility produces 208,000 GJ of renewable natural gas (RNG) for the FortisBC grid, processes 42,000 tonnes of agricultural manure and 40,000 tonnes of food waste, and generates 60,000 tonnes of clean water and 4,500 tonnes of organic fertilizer pellets annually. With multiple revenue streams including RNG sales, tipping fees, and fertilizer sales, the facility offers environmental benefits such as greenhouse gas reduction, odor control, and waste diversion. Strategic advantages include scalable infrastructure, eligibility for sustainability incentives, and proven operational technology. Sitting on 78.577 acres, this parcel is also improved with 2 homes, 3 barns; 96' x 255', 50' x 160', 112' x 192', bunkers, shops and office. Adjoining 24 acres also available. Call for complete information package (id:60626)
B.c. Farm & Ranch Realty Corp.
671/673 Powerline Road
Brantford, Ontario
124 gross acre, 100% developable, multi generational farm within the Settlement Boundary of Brantford. Fully designated as Employment land and within the City's target growth area as per the newly adopted Official Plan of August 2021. Strategically located at the intersections of Highway 2 (Paris Rd.) and Powerline Road, this property is at the gateway to the burgeoning Oak Park Industrial area. Predominantly flat and well drained and currently cash cropped with 117 acres planted. A combination of Prestige and General Employment designations with a target intensity of 25 jobs per hectare. Absolutely the trophy farm within this fast growing hub between the Highway 403 interchanges of Highway 2 and Oak Park Road. Many high profile companies have put down deep roots in this corridor including Amazon, Adidas, Procter & Gamble, Hersheys Chocolate, Ferrero Rocher, Mitsui High-tec and Ford Canada. With a competitive, highly skilled labour pool, Laurier University and Conestoga College campuses, Highway 403 and rail access as well as an affordable housing market, Brantford is fast becoming the place to be for manufacturing and distribution. Clean archeological report and geotechnical report available with accepted offer. (id:60626)
Sotheby's International Realty Canada
671/673 Powerline Road
Brantford, Ontario
124 gross acre, 100% developable, multi generational farm within the Settlement Boundary of Brantford. Fully designated as Employment land and within the City's target growth area as per the newly adopted Official Plan of August 2021. Strategically located at the intersections of Highway 2 (Paris Rd.) and Powerline Road, this property is at the gateway to the burgeoning Oak Park Industrial area. Predominantly flat and well drained and currently cash cropped with 117 acres planted. A combination of Prestige and General Employment designations with a target intensity of 25 jobs per hectare. Absolutely the trophy farm within this fast growing hub between the Highway 403 interchanges of Highway 2 and Oak Park Road. Many high profile companies have put down deep roots in this corridor including Amazon, Adidas, Procter & Gamble, Hersheys Chocolate, Ferrero Rocher, Mitsui High-tec and Ford Canada. With a competitive, highly skilled labour pool, Laurier University and Conestoga College campuses, Highway 403 and rail access as well as an affordable housing market, Brantford is fast becoming the place to be for manufacturing and distribution. Clean archeological report and geotechnical report available with accepted offer. (id:60626)
Sotheby's International Realty Canada
6669 Telford Avenue
Burnaby, British Columbia
INVESTORS AND DEVELOPERS ALERT! THIS STRATA -WIND UP SALE IS A RARE FIND IN THE PRIME METROTOWN AREA- JUST STEPS FROM SKYTRAIN AND METROTOWN. City is set to designate zoning to R7 with a maximum height of 30 Storeys. CONTACT US FOR MORE INFORMATION. Design Concepts Drawings by well-known Designer James Hancock. (id:60626)
RE/MAX Select Properties
Sl 1-46 4951 Sanders Street
Burnaby, British Columbia
This exceptional 46-unit 2 BR stratified building with underground parking sits on a ±1.26-acre corner site, primed for redevelopment with stunning, unobstructed mountain views. Located at Sanders & Nelson Street, it is adjacent to Marlborough Park West and just minutes from BC's largest mall, Metrotown, with 450+ stores and services. Steps from Metrotown Skytrain Station on the Expo Line, connecting Vancouver to Surrey and beyond. This site is designated RM-5 under the Metrotown Downtown Plan, allowing high-density residential buildings with ground-oriented units up to 5.9 FSR. Featuring approx. 395 ft frontage & 140 ft depth, it offers significant development potential. An ideal income-generating property while planning its future multifamily development. Don't miss this rare chance to develop in Burnaby's urban core. Inquire today for full details. (id:60626)
RE/MAX Real Estate Services
RE/MAX Crest Realty
RE/MAX Westcoast
Sl 1 3/93 Highway
Cranbrook, British Columbia
Land Assembly opportunity - adjacent to City of Cranbrook. A total of 9085 acres known as the Cranbrook East Lands. NEW OFFERING PRICE OF $10 000 per acre. This parcel Sub Lot 1 is a total of 6656 acres currently zoned RR 60 Both properties are out of the ALR. The properties offer as a whole: a shared border with the City of Cranbrook, 15-minute drive to The Canadian Rockies International Airport. Breathtaking views of Fisher Peak (Crown of the Continent) & Rocky Mountains, wide logging roads throughout property allow easy access to timber, unregistered lake & ponds. There is exposed gravel throughout with Concrete, Asphalt Sand & Decorative rock. There is permitted (MOT} primary access off Hwy 93/3. This is an excellent opportunity for potential residential/recreational development, the Trans - Canada trail borders the East side of the property, other trails and rock-climbing face all are all within the boundary of the properties. Explore! (id:60626)
Sotheby's International Realty Canada
Sl 1 3/93 Highway
Cranbrook, British Columbia
Land Assembly opportunity - adjacent to City of Cranbrook. A total of 9085 acres known as the Cranbrook East Lands. NEW OFFERING PRICE OF $10 000 per acre. This parcel Sub Lot 1 is a total of 6656 acres currently zoned RR 60 Both properties are out of the ALR. The properties offer as a whole: a shared border with the City of Cranbrook, 15-minute drive to The Canadian Rockies International Airport. Breathtaking views of Fisher Peak (Crown of the Continent) & Rocky Mountains, wide logging roads throughout property allow easy access to timber, unregistered lake & ponds. There is exposed gravel throughout with Concrete, Asphalt Sand & Decorative rock. There is permitted (MOT} primary access off Hwy 93/3. This is an excellent opportunity for potential residential/recreational development, the Trans - Canada trail borders the East side of the property, other trails and rock-climbing face all are all within the boundary of the properties. Explore! (id:60626)
Sotheby's International Realty Canada
2608 176 Street
Surrey, British Columbia
Court Ordered Sale. The subject site consists of three parcels totaling a gross area of approximately 29.5 acres. The site is designated for Townhouse, Multiple Residential and Park Use within the Area 4 Redwood Heights NCP. Contact listing broker for more details. The properties are being sold as-is-where-is and all offers are subject to Court approval. (id:60626)
Century 21 Coastal Realty Ltd.
1791 Dundas Street
Cambridge, Ontario
Exceptional residential subdivision development opportunity located in southeast Cambridge. With a gross land area of ±99.4 acres, the offering represents a rare opportunity to acquire a residential development site of scale in Waterloo Region, an economically vibrant and fast-growing area in Ontario. The Property is zoned Residential (H) R4 and designated as predominantly Low/Medium Residential in the official plan. Two subdivisions are actively being developed immediately adjacent to the Property. The location offers excellent proximity to the new Cambridge Recreation Complex, key employment nodes, retail/grocery amenities, and efficient commuter linkages throughout Waterloo Region and to Hamilton/Milton. Developable area and servicing details to be confirmed by Buyer. (id:60626)
Cbre Limited
RE/MAX Real Estate Centre Inc.
1475 County Rd 34
Kingsville, Ontario
Turn-key 80 acre greenhouse facility for sale (approx 3,484,800 sq ft of indoor growing space). The listing includes approx 4,000 sq ft of modern executive office space, 2 acre cooler and 6 residential homes used for labour housing. The facility is equipped with non interruptible natural gas service, 8 megawatts of hydro. This opportunity is ideal for a current industry player or institutional buyer looking to transition into a thriving industry to take over a 4th generation commercial greenhouse empire specializing in the production, marketing and shipping of gourmet produce throughout North America. The property is fully secured, fenced and has achieved the rare zoning needed for cannabis production, which adds even more possibilities for the use of this property in the future. ALL OFFERS MUST INCLUDE ATTACHED SCHEDULE B (id:60626)
RE/MAX Preferred Realty Ltd. - 586
20264 27 Avenue
Langley, British Columbia
Properties are currently under development application (20244 27 ave, 20264 27 ave). Fabulous home to reside in while you build & subdivide. Could accomodate 3 large lots with services at the street and multi family on the back lots for future development. Please review pictures and associated documents. (id:60626)
Royal LePage - Wolstencroft
0 Coleraine Dr Drive W
Brampton, Ontario
Great opportunity to Acquire 46.46 acres of designated industrial land parcel in East Brampton (see the attached secondary plan area 47 highway 427 industrial ).Potential for truck trailer parking. Prime corner location(south west corner of Mayfield Rd /Coleraine Dr .) Big industrial developments going on along Coleraine Dr just south of Countryside Dr. All the info regarding the property to be verified by buyer or his agent. (id:60626)
Homelife Superstars Real Estate Limited
624 Mayfield Road
Caledon, Ontario
Great opportunity to acquire 93.84 acres of a large parcel of land (North East corner of Mayfield rd. and Heritage rd. ) in the fast growing areas of Caledon .Designated employment areas in Caledon official plan. The land is a part of Alloa secondary plan of Caledon. New highway 413 route exit will be right on the corner of this property making it high exposure site for future development. The buyer and his agent to verify all the info regarding development potential of the property. VTB(vendor take back) possible to a qualified buyer . (id:60626)
Homelife Superstars Real Estate Limited

