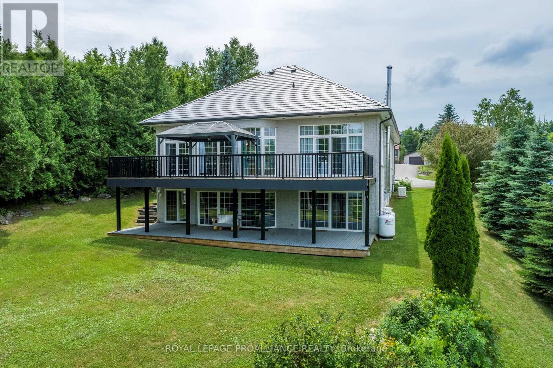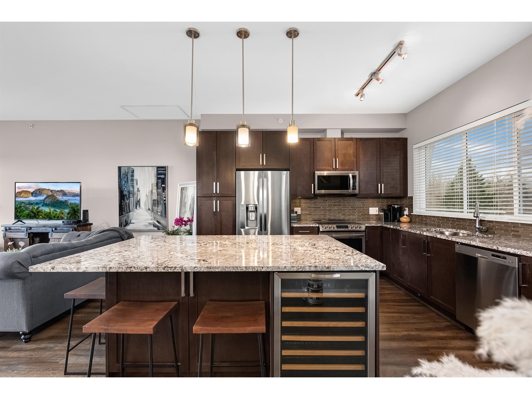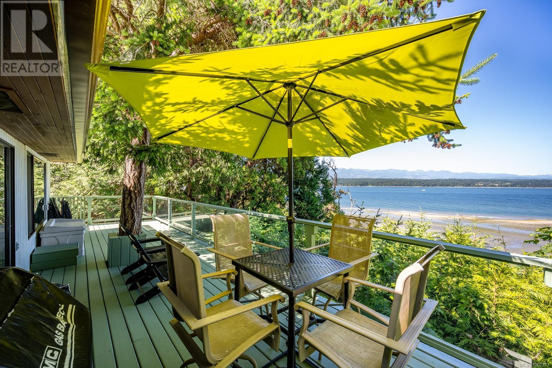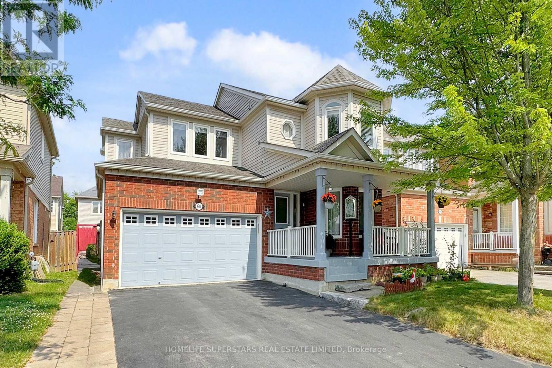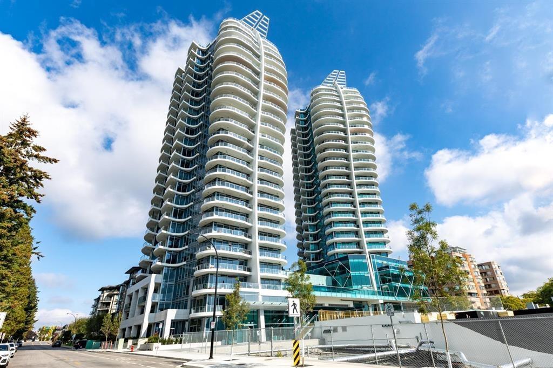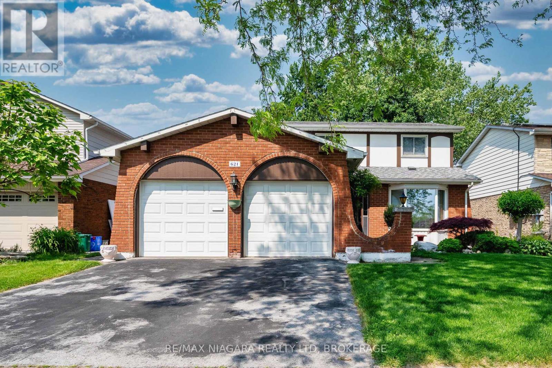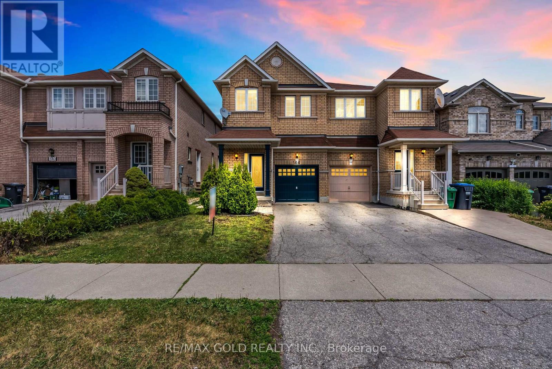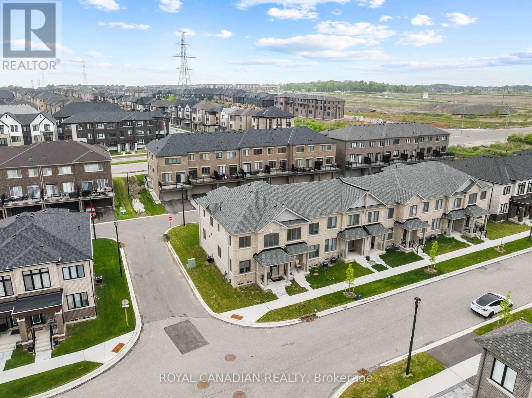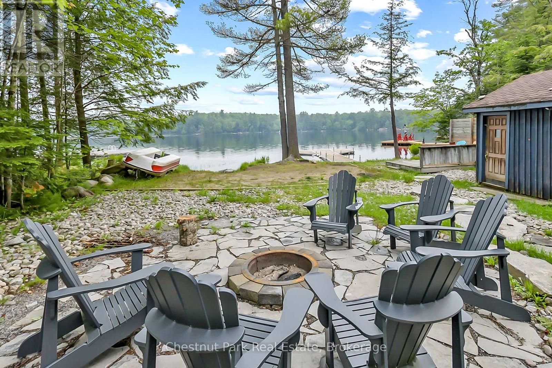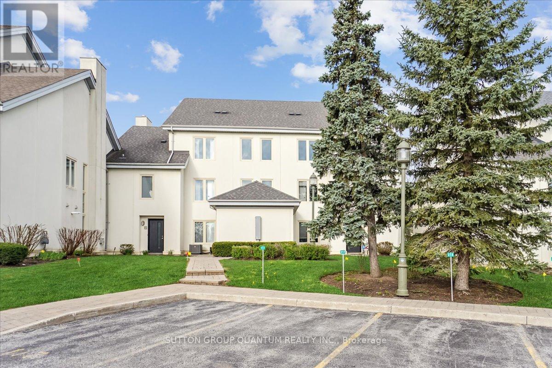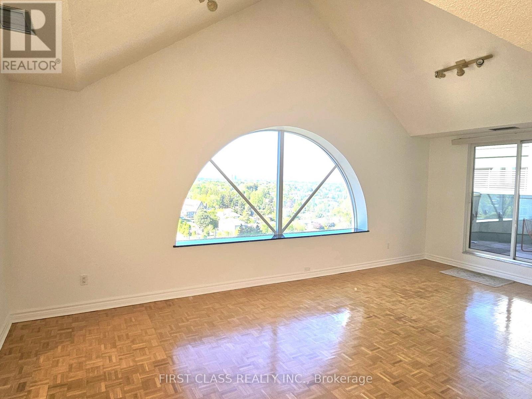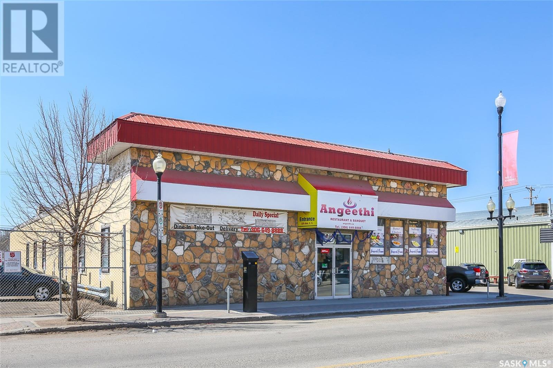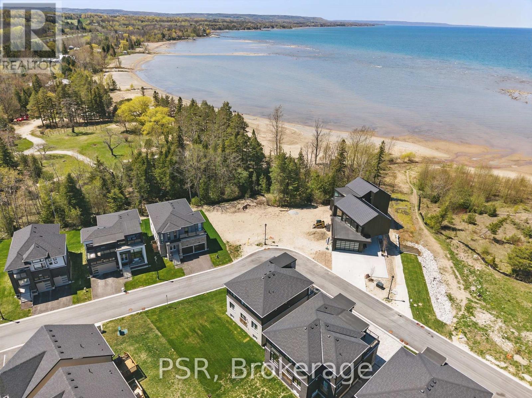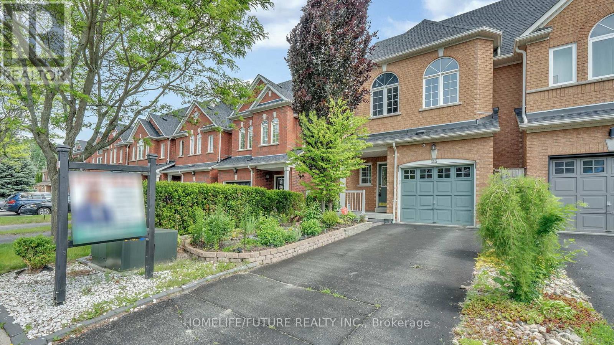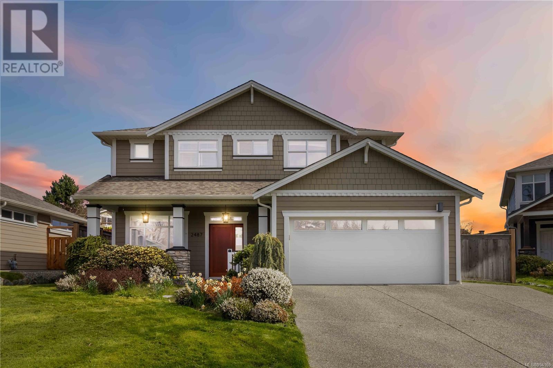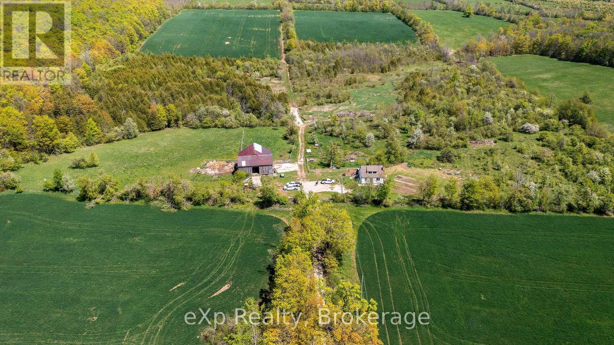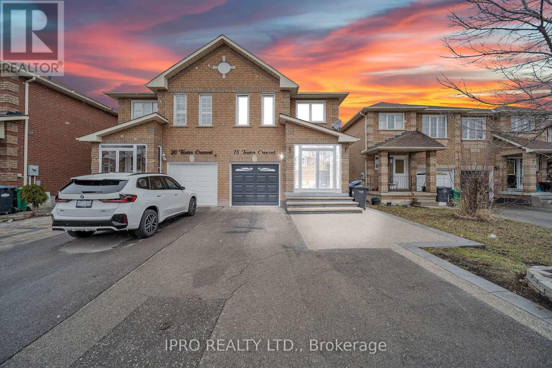137 Sumcot Drive
Trent Lakes, Ontario
Welcome to Buckhorn Lake Estates where you'll find a handsome light filled all brick custom bungalow, perfectly situated in the desirable Kawartha Lakes. Originally designed for a builders personal use, showcasing passive solar design, unique features set it apart. With a life time metal roof and a full-service Generac generator, with expansive floor-to-ceiling windows, this 3775 sq ft residence emphasizes sustainability and comfort.The open concept layout provides an inviting living space that seamlessly flows to a generous 40-foot deck, ideal for outdoor enjoyment. The lower level features a spacious family room and guest bedroom, both opening onto another 40-foot covered deck, overlooking a picturesque, private lot abutting 65-acre Ministry of Natural Resources greenbelt, attracting songbirds and wildlife, with Sandy Bay Monet views just beyond. Secluded cabin with Hydro.Set on over half an acre, this property benefits from exclusive community amenities, including a boat launch for swimming, fishing, and boating along the scenic Trent-Severn Waterway, all without waterfront taxes. Community membership is just $190 annually, providing access to parks, walking trails, and a reliable water supply. Residents can also enjoy a variety of outdoor activities nearby such as golfing, ATV riding, hiking, and more. Located on a school bus route, its perfect for families. This exceptional custom home and location offers features that are truly one-of-a-kind and cannot be matched at this price. Don't miss your chance to make it yours! (id:60626)
Royal LePage Proalliance Realty
410 6470 194 Street
Surrey, British Columbia
LUXURY LIVING IN WATERSTONES TOP FLOOR; 2 LEVEL-LIVING w/stairs. PENTHOUSE!THIS HOME IS A MUST SEE;FEATURING YOUR SPACIOUS 800 SQFT top floor patio w/unobstructed Panoramic views of Mt Baker and city lights! Entertain your guests in your open concept kitchen w/ large island, breakfast bar and 5 S/S appliances incl. your built in BONUS wine fridge, swirled Granite counters throughout and so much more! Unlock your French doors to your generous sized private roof top deck. Lower floor features spacious master w/ 2 closets, 5 pcensuite and 2nd balcony on the opposite side of the building facing green space. Full four pce bath as well for 2nd Bdrm and heated tile floors in both baths,. 10ftceilings, dark laminate flooring, large Foyer and full size W/D. This home will not last long! Call today! (id:60626)
RE/MAX City Realty
3845 Shingle Spit Rd
Hornby Island, British Columbia
Take in unforgettable sunsets and magical evening light over Lambert Channel from this inviting, fully furnished 600 sq ft oceanfront cottage. Recently refreshed with an updated kitchen and bathroom, new paint and flooring, and a new roof, the home blends modern comfort with relaxed coastal charm. With two cozy bedrooms and an open living space, the cottage offers a warm and welcoming atmosphere. Step onto the expansive 355 sq ft deck to unwind under the stars, watch Bald Eagles and Herons drift by, or simply listen to the waves roll in below. A winding path leads to the beach—perfect for beachcombing, exploring tidal pools, or gathering oysters and clams. Designed for effortless island living, the property includes a drilled well and septic system. A rare west-facing waterfront getaway where nature, comfort and simplicity meet. (id:60626)
Royal LePage-Comox Valley (Cv)
68 Nunn Crescent
New Tecumseth, Ontario
Schools, Park, Church, Public Transit, Walking Trails, Hospital, Shopping, All Elfs, Blinds, CVAC. (id:60626)
Homelife Superstars Real Estate Limited
2203 1500 Martin Street
White Rock, British Columbia
Welcome to this exquisite luxury residence, The LANDMARK of White Rock. This sophisticated 1-bedroom unit, accompanied by an expansive den that easily doubles as a second bedroom. This residence has South East facing direction of OCEAN and Mountain View on 22nd floor(Highest one bedroom), complete with air conditioning, engineered hardwood flooring, a full-size washer and dryer, and Top Tier "Miele" appliances package. Building's impressive 10,000 square feet amenities of indoor/outdoor pool, a well-equipped gym, and the convenience of a full-service concierge. Walking distance to catchment school White Rock Elementary and Semiahmoo High School. (id:60626)
Youlive Realty
342 - 281 Woodbridge Avenue
Vaughan, Ontario
Located in the heart of Old Woodbridge, this bright and spacious 2-bedroom, 2-bathroom condo offers a fantastic opportunity to live in one of the most in-demand neighborhoods. Just steps away from Market Lane, you'll enjoy easy access to an array of local shops, restaurants, bakeries, parks, and more. With convenient proximity to the 407 and 400 highways, this home provides the perfect balance of urban convenience and serene living. The well-designed, open-concept layout features a functional split-bedroom design, ensuring privacy and comfort. Enjoy your morning coffee or entertain guests on the large terrace, which overlooks the peaceful inner courtyard. The modern kitchen is equipped with beautiful granite countertops and seamlessly flows into the cozy breakfast area. Both spacious bedrooms offer walk-in closets and private en suites, providing an elevated living experience. This condo is a true gem in a highly desirable location don't miss your chance to make it yours! (id:60626)
Sutton Group-Admiral Realty Inc.
43 Wild Ginger Way
Toronto, Ontario
Client RemarksWelcome to this stunning end-unit townhome that feels like a semi -detached adjacent to a green space, located in a private and secure community with beautifully maintained, landscaped grounds. Freshly painted in elegant, designer neutral tones, this home is truly move-in ready! It boasts numerous upgrades, including gleaming hardwood floors throughout the main and second levels (no carpets!), brand new Spanish Porcelain tiles in entrance foyer, a bright skylight, and a modern kitchen featuring marble countertops, double undermount sinks, and a convenient breakfast bar. The spacious primary bedroom offers custom closet organizers and a luxurious three-piece ensuite bath. Enjoy the added convenience of direct access to the garage from inside the house.The fully renovated basement includes stylish bamboo wood flooring, pot lights, and recently upgraded hardwood stairs. Plus, the hot water tank is owned, providing extra peace of mind. Step outside to your own private, fully fenced backyard oasis perfect for relaxation and entertaining! The condo maintenance fee covers all exterior upkeep, including a recently replaced roof (2020), front doors, freshly paved driveways, upgraded stairs, and newer windows. Dont miss out on this exceptional home! Located in the prestigious Bathurst Manor neighbourhood, youre just a short stroll from serene parks like Hearthstone Valley Greenbelt, West Don Parkland, and Carscadden Greenbelt. Within a 5-minute drive, you'll find Sheppard West and Sheppard-Yonge subway stations, as well as community centres like Prosserman Jewish Community Centre, Irving W. Chapley Community Centre, Earl Bales Community Centre, and Esther Shiner Civic Stadium.Families will love the proximity to top-rated schools, including William Lyon Mackenzie Collegiate, Charles H. Best Junior Middle School, Dublin Heights Elementary and Middle School, Wilmington Elementary School, St. Robert Catholic School, and Montessori Jewish Day school. (id:60626)
Right At Home Realty
621 Lake Street
St. Catharines, Ontario
Just steps from Lake Ontario, the waterfront trail, and the Welland Canal recreational path, this beautifully updated home is ideally situated and only a short drive to Niagara-on-the-Lake. Whether you're downsizing or upsizing, this property suits every stage of life. Lovingly maintained by the same owner for over 40 years, pride of ownership is evident throughout. There's nothing to do but move in and enjoy. Step into a warm, welcoming foyer that opens to a spacious, open-concept layout featuring gleaming hardwood floors in the living and dining areas, with a thoughtfully designed kitchen overlooking the lush garden. The family room leads out to a large backyard with mature trees and a well-tended garden, perfect for summer BBQs and family gatherings. Additional main-floor conveniences include laundry and a 2-piece powder room. Upstairs, you'll find four generously sized bedrooms, all with beautiful flooring and two 3-piece bathrooms. The spacious primary suite boasts a luxurious ensuite and a large walk-in closet.The basement adds even more living space with two sizable rec rooms and ample storage options.This is a truly stunning, move-in-ready home in an unbeatable location. Dont miss your chance to make it yours! (id:60626)
RE/MAX Niagara Realty Ltd
185 Cornwallis Drive Nw
Calgary, Alberta
ATTENTION DEVELOPERS & INVESTORS: Exceptional opportunity in sought-after Cambrian Heights! This RCG corner lot comes complete with a Development Permit (DP) package for a 4-unit, 3-storey townhouse project—each with legal basement suites. Ideally located off a major thoroughfare with convenient back alley access and close to multiple transit routes. Currently on the property is an expansive 1,980.22 sq. ft. mid-century bungalow, a former Phase 2 Cambrian Heights show home, offering 3,529 sq. ft. of total developed space. The main level boasts one of the largest kitchens we’ve seen in a bungalow of this era, with a spacious and light-filled living and dining area. Original oak hardwood flooring throughout, complemented by ceramic tile in the kitchen. The main floor includes 3 generously sized bedrooms and a large bathroom with a jetted tub. Downstairs features two illegal suites, each with private entrances: A 1-bedroom + den walkout suite with full kitchen, bath, and hardwood flooring. A recently refinished bachelor suite with full kitchenette, bathroom, and new hardwood floors. In total, the home offers 5 bedrooms + den and 4 full bathrooms, making it ideal for strong cash-flow potential. Estimated rental income could easily reach $5,000/month+, offering the ability to carry holding costs while preparing for development. This is a rare and unique property that won’t last in today’s market. Act quickly to secure your piece of Cambrian Heights! (id:60626)
Real Estate Professionals Inc.
144 Crystalview Crescent
Brampton, Ontario
Location, Location, Location!!!Attention First Time Buyers, investors!!! 4 Bedroom Home With A Nice, Fenced Backyard In High-Demand Area!!! Enjoy The Upstairs, you'll find generously sized bedrooms, offering plenty of space for the whole family. The primary suite features a walk-in closet and a private ensuite, while large windows throughout the home fill every room with natural light. Spacious Foyer, Central Living/Entertainment Area, And Combined Kitchen (W/Centre Island), And Breakfast With Pass-Through To Dining/Living Room. This home features a separate side entrance to the basement, offering the perfect blend of comfort, style, and convenience. Book your showing today and make it yours!!! Conveniently located near all amenities, including school, park, Temple, shopping, Near Vaughan Subway Station, and across from the playground. Transportation (Hwy 50, 427, 7 & 407). (id:60626)
RE/MAX Gold Realty Inc.
14319 Parkland Boulevard Se
Calgary, Alberta
One of Parkland’s best! Fully updated, move-in ready, and loaded with thoughtful upgrades inside and out. This bright 4-bedroom, 2.5-bath home with central air conditioning sits on a large, private lot with mature trees, beautifully landscaped gardens, and an oversized 24' x 23' double detached garage.The main floor impresses with open sight lines, large windows, and a stunning renovated kitchen (2022) featuring quartz counters, modern finishes, and new sinks. Cozy up in the family room with the new gas fireplace insert and tiled surround (2024).Major improvements include Hardie board siding (2021) with upgraded insulation for added energy efficiency, energy-efficient windows and doors (2020–21), updated trim and baseboards (2020–24), knockdown ceilings (2019), electrical panel upgrade (2022), high-efficiency furnace (2022), new front deck (2022), soffit, fascia, eaves (2021), refinished family room drywall, fresh paint, new carpets, and new deck railings. The home also features updated plumbing shutoffs, laundry cabinetry, quartz counters in bathrooms, and more.Enjoy multiple outdoor living spaces with covered and raised decks overlooking the private backyard, perfect for entertaining or relaxing in your own retreat. Additional features include main floor laundry, a 3-piece ensuite, and a solid, functional floor plan.Located across from a green space and close to Fish Creek Park, Park 96, top schools, and transit. With outstanding curb appeal, exceptional upgrades totaling over $135,000, and unbeatable privacy, this is the Parkland home you’ve been waiting for. (id:60626)
RE/MAX Irealty Innovations
2670 Delphinium Trail
Pickering, Ontario
Welcome to this beautifully upgraded and sun-filled 4-bedroom, 3-bathroom corner townhome nestled in the heart of North Pickering's fast-growing Rural Pickering community. From the moment you enter, you are welcomed into a spacious foyer with two separate doors one leading to the main residence and the other offering private access to the basement, ideal for a future secondary suite or in-law setup. The main living area features elegant hardwood flooring, abundant natural light through oversized windows, and an open-concept layout designed for both comfort and entertaining. The chef-inspired kitchen boasts granite countertops, a custom backsplash, and ample cabinetry, flowing into a generous dining area perfect for family meals. Upstairs, the primary bedroom impresses with huge windows, a 4-piece en-suite, and a large walk-in closet. Three additional bedrooms offer bright windows and spacious closets, making this home perfect for growing families. With 200 Amp electrical service, corner lot privacy, and less than 2 years old, this home is also just minutes' walk from a new school opening September 2025, and an upcoming retail plaza delivering unmatched future value and convenience. A rare opportunity to secure a feature-rich, family-ready home in one of Pickering's most promising neighborhoods! (id:60626)
Royal Canadian Realty
1002 Leech Lake Point Road
Bracebridge, Ontario
Your Turnkey Lakeside Escape Awaits on Leech Lake! Welcome to the ultimate family-friendly getaway a charming 3-bedroom Pan-Abode cottage nestled on nearly an acre of gently sloping land with 106 feet of pristine sandy shoreline on serene Leech Lake.Move-in ready and fully furnished, this turnkey retreat offers the perfect blend of rustic Muskoka charm and modern comfort. Inside, the open-concept layout features an updated kitchen that flows seamlessly into spacious dining and living areas, with walkouts to both front and back decks ideal for soaking up the sun or hosting summer get-togethers.Theres room for everyone: a cozy loft sleeps six, and the insulated garage with additional loft space provides excellent storage or a handy workshop. Outside, enjoy a kid-friendly shoreline, lakeside deck, dock, sauna, and a firepit under the stars all designed for maximum relaxation and fun, year-round.Whether youre plotting your strategy for the August long weekend Leech Lake Regatta or sipping your morning coffee to the call of the loons, this is where unforgettable cottage memories begin.Four-season ready. Fully furnished. All thats missing is you. (id:60626)
Chestnut Park Real Estate
116 Lake Louise Drive
Brampton, Ontario
Amazing All Brick Semi Detatched Home With A LEGAL BASEMENT APARTMENT In Prime Location. Walk To Mount Pleasant GO Station, Transit, Plaza, Schools, Parks & Close To Hwys, Hospital & Trinity Mall. Upgraded Hardwood/Laminate Floors Throughout With NO Carpet. Open Concept Layout With Combined Living & Dining, Kitchen With Centre Island In Breakfast Area & Walk-Out To Deck & Fully Fenced Yard With Storage Shed. Oak Wood Stairs Lead To 3 Spacious Bedrooms (One With Walk-Out To Balcony) & Primary Featuring A Walk-In Closet & 4PC Ensuite. Access To Garage From Home. Separate Side Entrance Leads To The Legal Basement Apartment Registered With The City In 2023. Basement Features Open Concept Recreation Room/Bedroom, Kitchen, Laundry & 3PC Bathroom, Egress Window & Storage Area. This Home Offers Curb Appeal, Upgrades Throughout & True Pride Of Ownership! Perfect Home For Extended Family Or Live Upstairs & Rent The Legal Basement Apartment (Previously Rented For $1200). Vacant Home & Available Immediately! (id:60626)
Ipro Realty Ltd
20 Sandy Pines Trail
South Bruce Peninsula, Ontario
One owner, immaculate and fully furnished 4 bed 3 bath Sauble Beach retreat with over 2100 finished sq ft living space, situated on a half acre private lot with a large 2 car (600 sq ft)detached, insulated and heated shop/garage. As you drive up the circular, paved drive you will find the most meticulous and well cared for lawn and perennial beds in a completely private setting where you can spend the afternoon under the trees or on the wrap around 800' of no maintenance composite decking with plenty of room to entertain plus a sunken hot tub to enjoy after a long day at the beach. As you enter the gorgeous, low maintenance Natural Log Sided home you will find pride of ownership in every room. The open concept main floor living area is flooded with natural light, compliments of the wall of windows, a bright updated kitchen with white cabinets and black sparkling granite countertops complete with all newer stainless appliances(2022) and high end plumbing fixtures. On the main level you will also find 2 nice size bedrooms, laundry room a 4 piece bath and gorgeous solid maple flooring throughout. Head to the upper level where you will find a large primary suite offering tons of closet/cabinet space, a 4 pc ensuite bathroom and a compact/bright office cove at the top of the stairs. Next find your way to the fully finished lower level to enjoy a relaxing rainy day indoors! Waiting there is a generous size games room with both a pool table and shuffle board (incl), large extra bedroom, office/den and a 3rd 2 pc bathroom. Bathrooms all have high end plumbing fixtures and granite counters. Incase you need extra space to store your lawn and garden tools there is a 10'x16' garden shed plus another 10'x32' fully insulated outbuilding offering another 480 sq ft of space for extra storage or could be easily transformed into bunkies for overflow guests. Nothing was overlooked in this stunning property and it is priced to sell! All you need to do is move in and enjoy! (id:60626)
Sutton-Sound Realty
218 - 120 Fairway Court
Blue Mountains, Ontario
Welcome to Sierra Lane! Located a short walk from Blue Mountain Village, which offers four season entertainment for the whole family. Numerous activities are available - skiing, mini golf, zip lining, dining, shopping, hiking and more. This stunning 3-bedroom, 3-bathroom condo offers both luxury and convenience, whether it be for a seasonal vacation rental or permanent living. The kitchen has a massive centre island, ideally set up for gathering with family and friends, or meal prep for busy days on the slopes. The main level is a cozy, inviting space with numerous windows (complete with Hunter Douglas window blinds), bringing in ample natural light and views of the scenic locale. The gas fireplace is toasty on winter evenings, and the open concept floor plan means everyone can be together.An upstairs loft provides a versatile space, perfect for extra sleeping arrangements, home office, or a gaming area for the kids.Property has been listed as a short term rental through Vacasa. 120 Fairway Court will be undergoing a facelift! A rendering of the proposed new look is in the in the attachments. Please note all furniture (except grey chairs and two couches in the living room), glassware and dishes are included with the sale. Carpeting on the stairs and upper level has been replaced January 2025. **EXTRAS** Supplemental baseboard heating, Condo fees include: Association Fee, Building Insurance, Building Maintenance, Common Elements, Ground Maintenance/Landscaping, Parking, Private Garbage Removal, Property Management Fees, Snow (id:60626)
Sutton Group Quantum Realty Inc.
193 Lincolnshire Drive
Fall River, Nova Scotia
This beautiful 2 storey is situated on over an acre lot with lake frontage in Fall River. Enjoy the tranquility of lakefront living on Perry Lake great for swimming, skating and kayaking. This home has been recently updated with modern finishes. You'll love the custom kitchen with quartz countertops and spacious island that is open to the dining area and family room. Enjoy the lake views from the back deck and pergola off the dining area. A Formal dining room, office with double french doors and updated bathroom complete this level. The upper level is great for families with 4 bedrooms all on the same level as well as laundry. The primary bedroom features a walk-in closet and newly updated spa-like en-suite bath with custom tile shower and soaking tub. The second bedroom has a dream like dressing room with a full wall of closet storage. The newly updated main bath completes this level. The lower level has a huge rec room, bedroom, office, newly updated bathroom and full walkout to the backyard. Other features include fully ducted heat pump for a/c in the summer, municipal water, double attached garage and front covered verandah. (id:60626)
Keller Williams Select Realty
1205 - 5795 Yonge Street
Toronto, Ontario
Stunning spacious two bedroom penthouse condo with ample space for your family. Tired of tiny condo with little livable space? This condo is a rare find with abundant space for you and your kids. Or you are down sizing from a house and cannot find a condo for your life style? Then, this condo is a must for you to see. It features a huge combined dining/ living rooms with an amazing half moon bay window. Primary bedroom has a large ensuite four pieces bathroom, walk in closet and has access to its own terrace. 2nd bedroom can easily house a king size bedroom set and it comes with a double closet. It has access to a terrace which can also be accessed through the dinning room. The condo is located close to Yonge and Finch and steps away from the subway and Go station. Easy access to all amenities. (id:60626)
First Class Realty Inc.
325 C Avenue S
Saskatoon, Saskatchewan
Massive commercial property for sale in Saskatoon's trendy Riversdale, just blocks to downtown and the South Saskatchewan River. The property has on and off street parking, a massive commercial kitchen, a sprawling banquet room, a huge dining room, two separate bathrooms with stalls, bar areas, private entertainment rooms, private bathrooms, employee quarters, and extensive basement storage. The zoning provides endless potential business options under B5C which includes the following: hotels and motels, restaurants and lodges, bakeries, dry cleaners, theatres, commercial recreation uses, photography studios, retail stores, personal service trades and health clubs, offices and office buildings, medical clinics, medical, dental and optical laboratories; financial institutions, private schools and educational institutions, repair services restricted to the repair of household goods and appliance, places of worship, public halls and community centres, private clubs, libraries, art galleries and museums, funeral homes, radio and television studios, motion picture and recording studios, dwelling units in conjunctions with and attached to any other permitted use, multiple-unit dwellings, commercial parking lots, storage garages, banquet halls, catering halls and catering kitchens, neighbourhood recycling and collection depots, parking stations, shopping centres, veterinary clinics, commercial printers, elementary and high schools, boarding apartments, boarding houses, custodial care facilities, small animal grooming, accessory buildings and more! The property is currently leased which will provide a revenue stream in preparation to opening your dream business that is sure to become a staple in the core of the city. The increasing large scale new development projects in downtown Saskatoon make this commercial property an investors true utopia, and the property value will increase accordingly - book your showing! VIDEO: https://www.youtube.com/watch? (id:60626)
Royal LePage Varsity
118 Sebastian Street
Blue Mountains, Ontario
Welcome to 118 Sebastian Street, a premium vacant building lot located in one of Collingwood's most desirable waterfront communities. This lot not only offers unparalleled panoramic views of both the bay and Georgian Peaks Ski Club, but also the opportunity to design and build your own vision from the ground up. This fully serviced property is just steps from a private sandy beach exclusive to residents, providing the ideal setting for year-round living or a weekend escape. Surrounded by natural beauty and ideally situated between Collingwood and Thornbury, you'll enjoy effortless access to vibrant shops, restaurants, ski hills, golf courses, and marinas. Whether you're looking to create a modern retreat or a timeless coastal home, this rare opportunity offers the perfect canvas in a truly unmatched location. (id:60626)
Psr
25 Gateway Court
Whitby, Ontario
Designer's Home. HUGE End Unit Townhouse Like A Semi-Detached Home With 4+1 Bedroom And 4 Bathrooms. 1900 Sq. Feet Abpve Ground + Separate Entrance Basement Apartment. Oversize Lot. South Facing Backyard. Fantastic Floor Plan/No Wasted Space. Freshly Painted. Entrance From The Garage To The House/Laundry On Main Floor. Basement Apartment With Ensuite Laundry. Care Free Luxury Lifestyle Like A Condo Without The Fees. Quiet And Safe Cul-De-Sac. Close To Parks, Shoppings, Schools, Hwys... (id:60626)
Homelife/future Realty Inc.
2487 Anthony Pl
Sooke, British Columbia
Welcome to this stunning 2-level Riverstone home on a 12,270 sq.ft. lot, over 2,600 sq.ft. of beautifully designed living space. The main level features a HUGE modern kitchen with white shaker cabinets, crown moldings, under-cabinet lighting, quartz countertops, tile flooring, a walk-in pantry, and a spacious courtyard with sliding glass doors from both the kitchen and dining room. The great room boasts a gas fireplace, and there’s also a dedicated office/den. Upstairs, the primary suite offers a spa-like ensuite with a his-and-hers vanity, a soaker tub, and a walk-in closet, while three additional bedrooms share a stylish bathroom with a double sink vanity. Outside, enjoy beautiful landscaping, an extra-large patio perfect for entertaining, and a big backyard for family fun. Nestled in a quiet, family-friendly neighborhood, this home seamlessly blends modern elegance with comfort—don’t miss your chance to make it yours! Sold as is where is. (id:60626)
Royal LePage Coast Capital - Chatterton
58111 12th Line
Meaford, Ontario
Welcome to your private 50-acre retreat, tucked away down a long tree-lined laneway along a paved road just 10 minutes to Meaford and 15 minutes to Owen Sound. This charming 1.5-storey, 3-bedroom, 2-bathroom home features bright, airy rooms with breathtaking views, Douglas fir hardwood floors throughout, and solid wood trim and interior doors. Lovingly maintained and upgraded, the home includes updated windows, doors, electrical, siding, insulation, and convenient main floor laundry. An attached workshop and lean-to wood storage shed offer direct access to the basement. Enjoy peaceful trails that wind through old-growth cedar bush and alongside the scenic Oxmead Creek. The 40x60 bank barn is ideal for a variety of farm animals, featuring all poured concrete floors and barnyard, with the loft flooring replaced in 2023. With multiple fenced paddocks, approx. 30 acres of workable land, and an abundance of fruit trees--including pear, apple, and pin cherry--this property is perfect as a quiet country retreat, a thriving hobby farm, or an ideal horse property with trails and infrastructure already in place. (id:60626)
Exp Realty
18 Tessler Crescent
Brampton, Ontario
Charming, newly renovated home with modern upgrades and a fully finished basement with a bedroom and kitchen, ideal for extra living space. The open-concept kitchen features shaker cabinets, quartz countertops, and stainless steel appliances. New tiles and wood flooring on the main floor, freshly resurfaced stairs, and newly painted interiors enhance the modern feel. Enjoy a large 10x20 ft wood deck, a beautiful aluminum/glass-covered porch, and a large backyard. The master bedroom includes a sitting area, a 4-piece ensuite, and a walk-in closet. The garage is designed for ample storage with peg boards for tools, metal shelving, and custom overhead storage. Three parking spaces on the driveway and one in the garage. Conveniently located near the Go Station, ZUM bus routes, major highways, and shopping plazas with Walmart, Fortinos, restaurants, and schools nearby. Perfect for families seeking comfort and convenience in a friendly community. (id:60626)
Ipro Realty Ltd.

