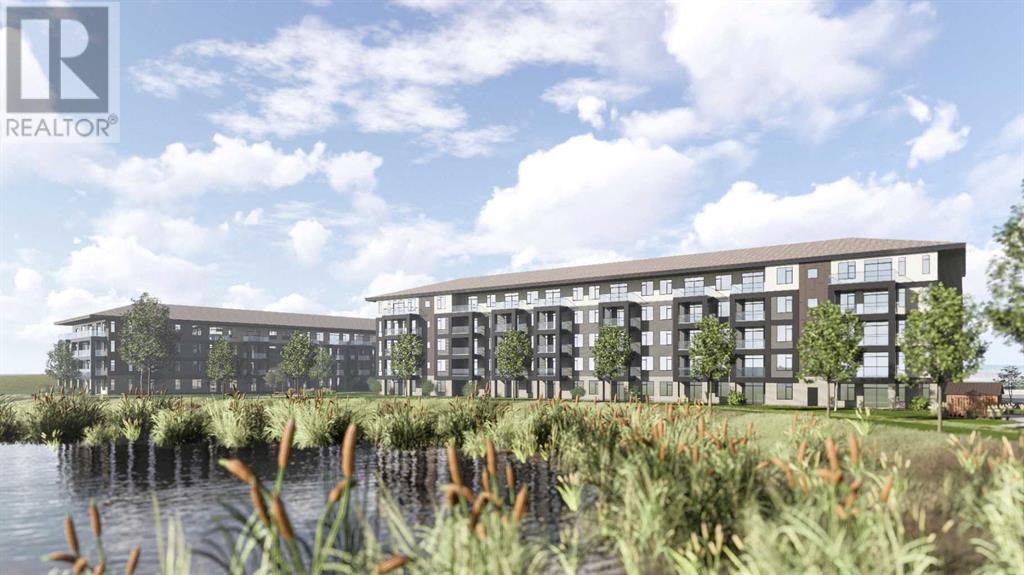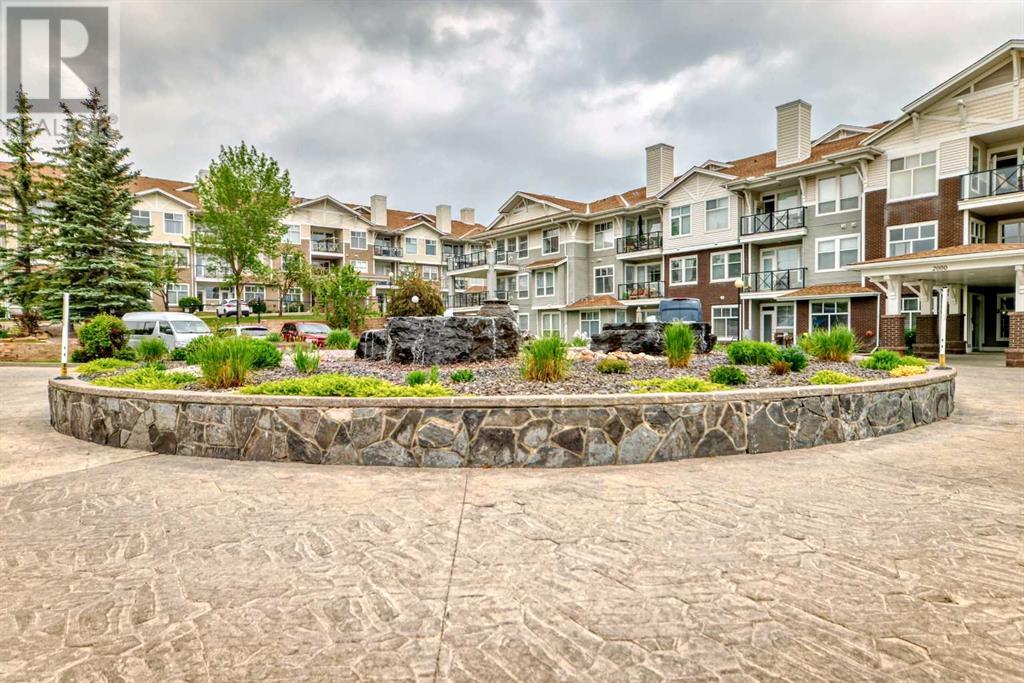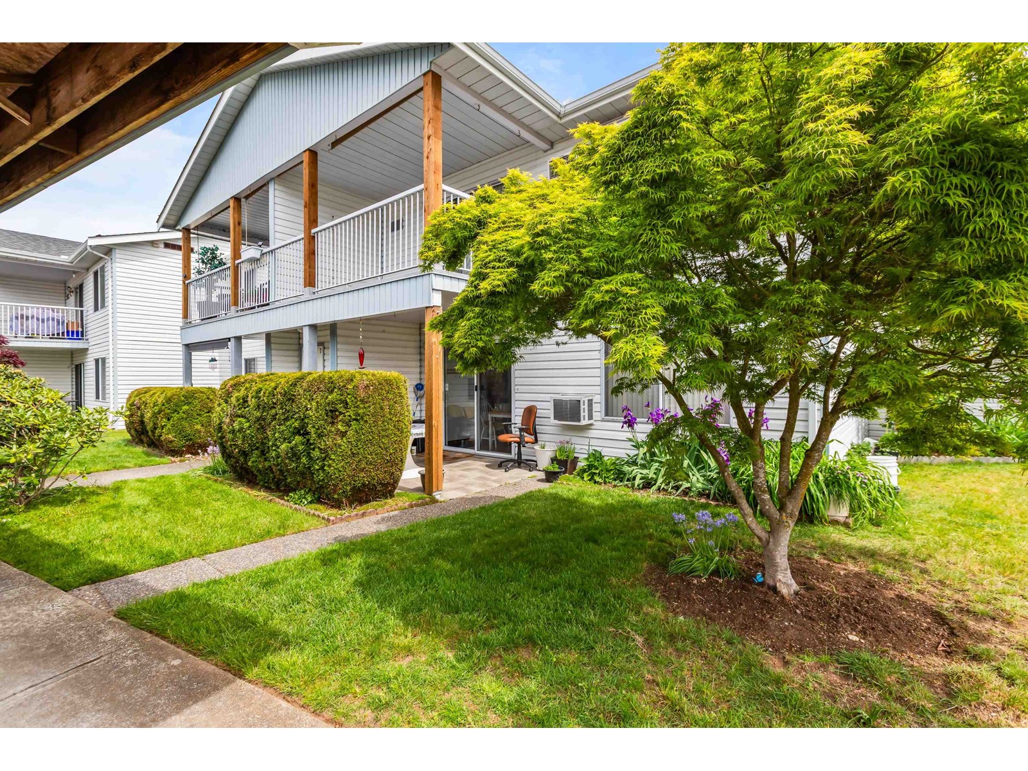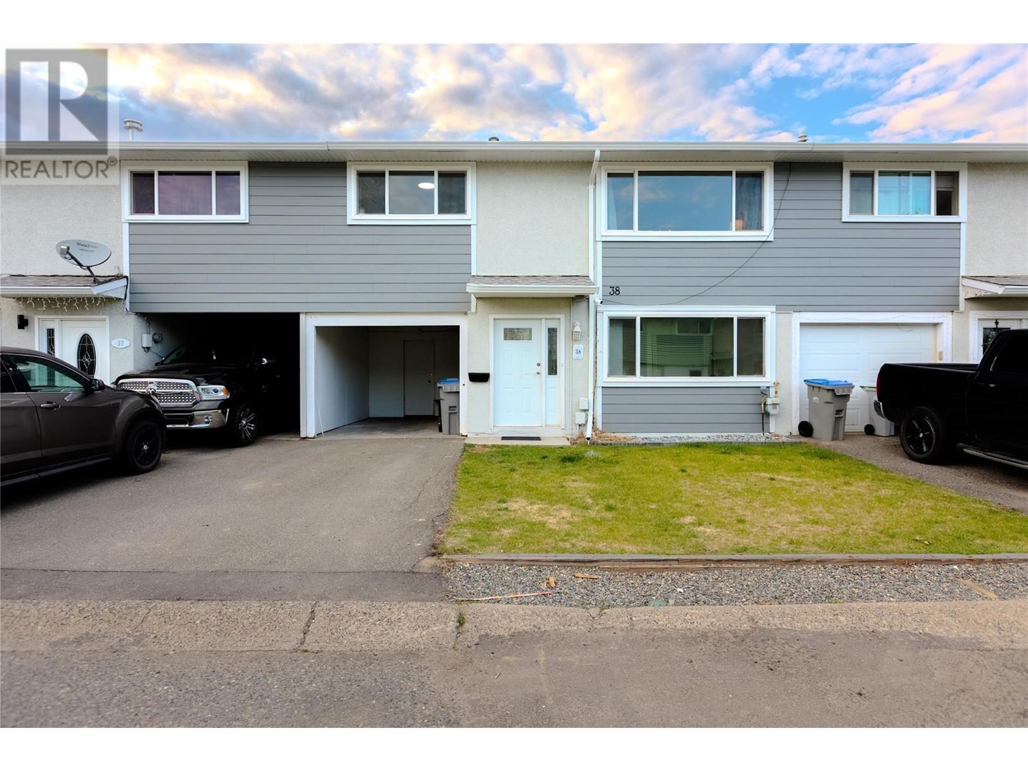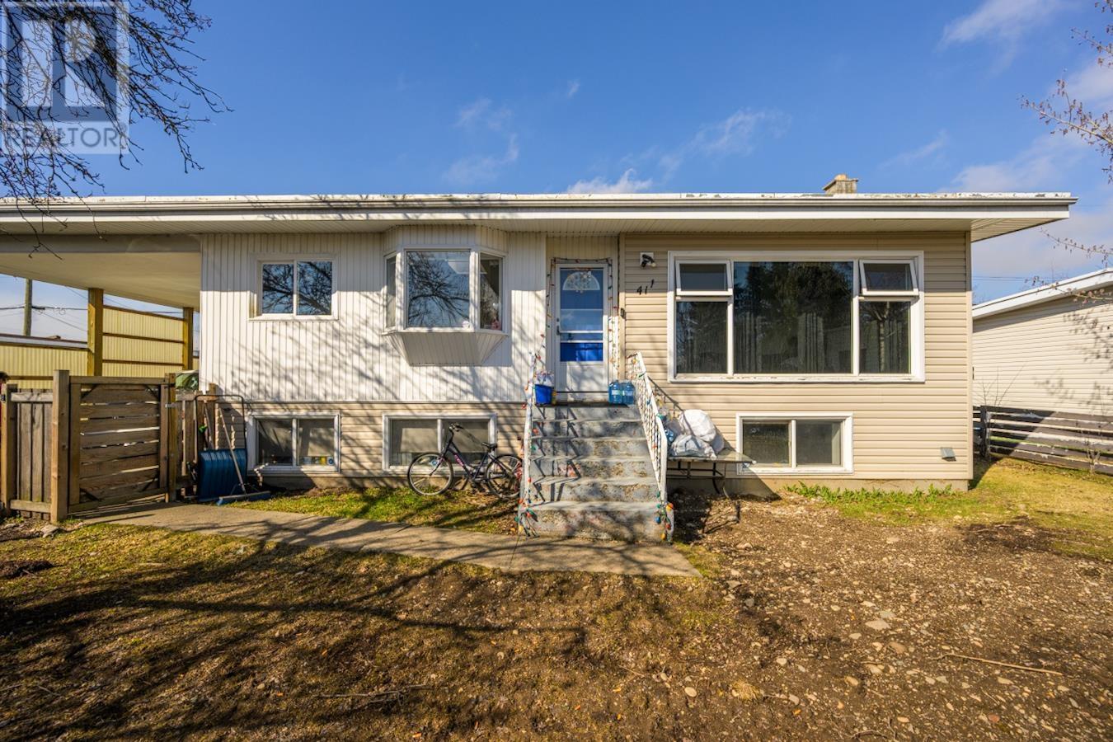2201, 3700 Seton Avenue Se
Calgary, Alberta
Logel Homes proudly presents the award-winning floor plan, The Atwood 3FS. The professionally designed interior includes air conditioning, 41" upper cabinets with soft-close doors and drawers, luxury vinyl plank flooring, designer tile, stainless steel appliances, pot lights, an 8' wide patio door, a storage locker, and titled parking.Be sure to inquire about Logel Homes' award-winning Energy Return Ventilation system and industry-leading sound attenuation. Situated in Seton West Phase 2, this community offers walkable amenities. Right at your doorstep, you can walk or bike along scenic pathways and enjoy numerous retail shopping experiences, including coffee shops, grocery stores, and restaurants. (id:60626)
RE/MAX Real Estate (Mountain View)
2120, 1010 Arbour Lake Road Nw
Calgary, Alberta
Welcome to Stonecroft at Arbour Lake! This bright and spacious main-floor corner unit offers over 1,000 sq. ft. of stylish living with 2 bedrooms, a den, 2 full bathrooms, and soaring 9 ft. ceilings. Located in the highly desirable lake community of Arbour Lake, you'll enjoy access to Arbour lake, top-rated schools (Arbour Lake Middle, Robert Thirsk High, and St. Ambrose), scenic parks, pathways and playgrounds. Large corner windows bathe the open-concept layout in natural light. The kitchen is thoughtfully designed with a center island, quartz countertops, tile back splash, and white appliances (all replaced within the past 4 years), complemented by a cozy dining nook. The inviting living room features a gas fireplace with mantle, perfect for relaxing or entertaining. A set of double French doors lead to the versatile den, ideal as a home office or reading area. The primary bedroom offers a large closet and private 3-piece ensuite with a walk-in shower. A second spacious bedroom, 4-piece bathroom, and convenient in unit laundry complete the layout. Recent updates include quartz countertops in both the kitchen and bathrooms along with new sinks, faucets, and plumbing. The unit also comes with titled underground parking and a separate assigned storage locker. Stonecroft is a professionally managed, beautifully landscaped complex featuring a central fountain, social room with kitchen, woodworking shop, and guest suite. You’re just minutes to the Crowfoot LRT, Crowfoot shopping & entertainment district, YMCA, and public library.This is an exceptional opportunity to own in one of NW Calgary’s most sought-after communities. Pride of ownership is evident throughout! (id:60626)
Cir Realty
402, 2416 Erlton Street Sw
Calgary, Alberta
Discover this beautifully updated 2 bedroom, 2 bathroom plus den condo, offering 1,037 square feet of stylish inner-city living. Perfectly positioned in the highly sought-after Waterford of Erlton, this west-facing unit boasts stunning city skyline views from a private balcony—ideal for relaxing or entertaining.Step inside to an open-concept floor plan with soaring 9-foot ceilings and expansive windows that flood the home with natural light. Recent updates include modern flooring, fresh paint, renovated kitchen and bathrooms, and more. The contemporary kitchen is a chef’s dream, featuring granite countertops, sleek white cabinetry, newer stainless steel appliances, a breakfast bar, and a spacious pantry.The inviting living room is anchored by a gorgeous stone-faced gas fireplace, adding warmth and elegance to the space. The large primary suite offers a walk-in closet and a luxurious 4-piece ensuite with a separate shower and soaker tub. The generous second bedroom is conveniently located near the second full bathroom, perfect for guests or family.A versatile den/office/flex space has been converted to a large walk-in closet but can easily be transformed back to suit your needs. The unit is thoughtfully wired for sound in both bedrooms, the den, and out to the balcony.Enjoy the convenience of in-suite laundry, a titled underground parking stall, and an additional storage unit located at the front of your parking space. All this is set on a quiet, tree-lined cul-de-sac with unbeatable access to the River Pathway System, LRT, MNP Community & Sport Centre, the vibrant Mission district, and the Calgary Stampede grounds.Don’t miss your chance to own a move-in-ready home in one of Calgary’s most desirable communities! (id:60626)
Exp Realty
828 - 1 Jarvis Street
Hamilton, Ontario
Welcome to Unit 828 at 1 Jarvis Street in Hamilton a stylish and functional 1-bedroom condo perfectly located in the cities fast-growing Beasley neighbourhood. With its modern finishes, open-concept layout, and bright living space, this condo is ideal for first-time buyers, young professionals, and investors alike. The sleek kitchen features built-in appliances and contemporary cabinetry, seamlessly connecting to a sun-filled living area with brand new zebra blinds. The spacious bedroom offers a peaceful retreat, and the den provides flexible space for a home office, guest nook, or extra storage.This location is especially attractive for healthcare professionals, with St. Josephs Healthcare Hamilton and Hamilton General Hospital both just a short commute away. Whether you work at one of the hospitals or in the growing downtown tech and education sectors, 1 Jarvis puts you close to where you need to be. You're also steps from King William Streets restaurants and nightlife, the GO Centre for easy commuting, and quick highway access via the QEW and 403. Unit 828 isn't just a place to live its a lifestyle choice in the heart of a rapidly evolving city. (id:60626)
Ipro Realty Ltd.
77 Park Park Lane
Hamilton, Ontario
Brand new home in the Beverly Hills Estates. Beautiful, year-round, all-ages land lease community surrounded by forest and tranquility. Centrally located between Cambridge, Guelph, Waterdown, and Hamilton. 77 Park Lane is a 2 bedroom, 2 bathroom bungalow on a 40 by 122 lot, providing plenty of space to enjoy inside and out. All new finishes throughout; all new kitchen appliances, new furnace and a new 12 x 30 deck! Community activities include darts, library, children's playground, horseshoe pits, walking paths, and more. Residents of Beverly Hills Estates enjoy access to the community's vibrant Recreation Centre, where a wide variety of social events and activities are regularly organized, fostering connections and friendships among neighbours. From dinners and card games to dances and seasonal parties, theres always something going on. Amenities include billiards, a great room, a warming kitchen, a library exchange, and darts. Outdoors there are horseshoe pits, walking trails, and a children's playground. The community is also conveniently located near several golf courses, such as Pineland Greens, Dragon's Fire, Carlisle Golf and Country Club, and Century Pines. Additionally, residents have easy access to numerous parks, trail systems, and conservation areas, providing plenty of opportunities for outdoor recreation. (id:60626)
RE/MAX Real Estate Centre Inc.
8 32691 Garibaldi Drive
Abbotsford, British Columbia
Spacious 2 bed + den upper unit with end-unit appeal. The kitchen features ample cabinetry and a cozy eating area, while the new large front balcony is perfect for BBQs and entertaining. Two full baths offer walk-in showers with seats. Enjoy a spacious in-suite laundry room with extra storage and sink, plus an enclosed solarium and private rear garden oasis. STRATA FEES INCLUDE ELECTRICTY, HEAT AND HOT WATER - Worry free living at it's best Carriage Lane's 55+ community offers a clubhouse, fitness area, library, games room, meeting rooms, RV parking, and workshop. Stroll to Superstore, Pharmasave, cafés, and restaurants. Mature landscaping across 20 park-like acres with no through streets. Chairlift installed for your easy access. Comfort, Community, and Convenience-Welcome Home! (id:60626)
RE/MAX Lifestyles Realty
800 Valhalla Drive Unit# 38
Kamloops, British Columbia
Spacious 4-Bedroom Townhouse – Perfect Starter or Investment Opportunity! Welcome to this freshly updated 4-bedroom, 2-bathroom townhouse offering 1,625 sq ft of comfortable living space in a prime location close to schools, parks, and essential amenities. Whether you're starting out, upsizing, or investing, this home is move-in ready and full of potential. Step inside to find freshly painted interiors and brand-new LED lighting throughout, creating a bright and modern feel. All four bedrooms are generously sized, providing ample room for the whole family. The large back deck—one of the biggest in the complex—is perfect for entertaining, outdoor dining, or relaxing in the sunshine. The fully fenced backyard adds privacy and space for pets or children to play. Additional features include a covered carport (easily convertible back into a full garage) Vacant and easy to show—don’t miss your chance to own one of the best-value homes in the area! (id:60626)
Brendan Shaw Real Estate Ltd.
302, 333 22 Avenue Sw
Calgary, Alberta
HEART of MISSION! Looking for a "walking lifestyle" home with all of the trendy Mission cafes, restaurants, pubs, patios, shops and services literally right outside your door? Plus, easy access to Downtown, Elbow River pathways, and MNP Sports Centre? Then look no further! This corner two bedroom, two bathroom unit in DESTINY, a super quiet CONCRETE building (not Post Tension Cable), has a pleasant exposure to 22nd Avenue and a great view of downtown buildings, especially lights at night. Efficient kitchen layout with granite counters, plenty of cupboard space, raised eating bar and high-end stainless steel appliances. Open concept to dining space and bright, comfortable living room with large windows. Spacious primary bedroom with ensuite and walk-in closet. Good sized second bedroom also has direct access to main bathroom. Bedrooms are separated by the living space. Perfect for a roommate, guests or home office. In suite laundry, plus Titled, secure, heated underground parking. Be sure to check out the amazing views from the rooftop patio. Great for hosting larger groups and enjoying the downtown lights and spectacular Stampede fireworks. READY to MOVE IN and ENJOY! (id:60626)
Royal LePage Benchmark
210, 4250 Seton Drive Se
Calgary, Alberta
PRICED TO SELL!!! This bright and spacious 3-bedroom, 2-bathroom condo in the heart of Seton offers everything you've been looking for! As a former show suite, it comes loaded with premium upgrades, including a massive gourmet kitchen with sleek quartz countertops, modern finishes, and stainless steel appliances. The open-concept design is perfect for entertaining, while south-facing mountain views can be enjoyed from your private deck. Stay comfortable year-round with air conditioning and the convenience of an extra-wide titled parking stall in the secure, heated underground garage. With 1,170 sqf of beautifully designed living space, this condo is ideal for those seeking luxury, convenience, and a prime location. Commuting is a breeze with quick access to bus stops, the future LRT line, Stoney Trail, and Deerfoot Trail. Built by the award-winning Cedarglen Living, this home offers exceptional quality in one of Calgary’s most vibrant communities. Don’t miss this incredible opportunity—schedule your private showing today! (id:60626)
Royal LePage Benchmark
10 619 Evergreen Boulevard
Saskatoon, Saskatchewan
Welcome to #10 – 619 Evergreen Boulevard, located in the sought-after Compass Point townhouse development in Saskatoon’s desirable Evergreen neighbourhood, this beautifully maintained two-storey home offers 1,432 square feet of stylish, functional living space. The main floor features a bright, open-concept layout with a modern kitchen that includes two-tone shaker-style cabinetry, quartz countertops, a tile backsplash, and a walk-in pantry. A large island with breakfast bar and built-in microwave, a sleek stainless steel hood fan, and a dual-door stainless steel fridge with ice maker complete the space. A convenient two-piece bathroom and direct access to the private backyard deck—featuring a natural gas BBQ hookup—make this home ideal for entertaining. A phantom screen door at the front entry allows for a refreshing breeze to flow through the main floor. Enjoy three distinct outdoor spaces: an east-facing deck off the primary bedroom with glass railing and low-maintenance composite flooring—perfect for morning coffee; a front deck with glass railing off the main entrance; and a fully fenced backyard with grassed area and private rear gate, offering both privacy and outdoor enjoyment. Upstairs, the spacious primary bedroom includes a walk-in closet and a three-piece ensuite. A second large bedroom, a four-piece main bathroom, and a second-floor laundry area with built-in storage enhance everyday convenience. Additional features include vinyl plank flooring throughout, window blinds on all windows (included), generous double-door closets, a single attached garage (11’ x 21’) with garage door opener, and an HRV system for improved indoor air quality. Finished with a tasteful blend of brick and siding, this home offers excellent curb appeal. Located in a well-maintained, pet-friendly complex (with board approval), it is close to schools, parks, and amenities—an ideal choice for anyone seeking comfort and community in Evergreen. Listed $419,900 MLS (id:60626)
Boyes Group Realty Inc.
901d 9th Street E
Saskatoon, Saskatchewan
Rare opportunity in the heart of Nutana! Welcome to 901D 9th Street East—a distinguished two-storey townhome corner unit perfectly positioned beside Massey Park in one of Saskatoon’s most coveted neighbourhoods. This thoughtfully designed residence delivers a low-maintenance lifestyle without sacrificing space, comfort, or functionality. The main floor features a spacious living room anchored by a gas fireplace with custom built-in cabinetry, a well-appointed kitchen with direct access to a private balcony overlooking the park, a generous dining area ideal for hosting, a two-piece bathroom, and the convenience of main floor laundry. Upstairs, you’ll find three well-proportioned bedrooms, including a large primary retreat with walk-in closet and a four-piece ensuite. A second four-piece bathroom serves the additional bedrooms for added convenience. The lower level offers abundant storage, mechanical room, and direct entry to two single attached heated garages. The east garage measures 12' x 21', while the west extends to 12' x 27', offering flexible space for vehicles, bikes, or workshop needs. Notable recent upgrades include a new furnace and water heater installed in December 2024. With its premier location, unobstructed park views, and rare dual-garage configuration, this home presents a truly exceptional ownership opportunity in Nutana. Opportunities like this are few and far between—don’t miss your chance to call this your home! (id:60626)
Coldwell Banker Signature
411 S Lyon Street
Prince George, British Columbia
Welcome to 411 Lyon Street—a prime investment opportunity in a sought-after location, perfect for those looking to earn rental income or occupy one unit while leasing the other. This property features a bright 2-bedroom suite upstairs and a 1-bedroom suite in the basement with a separate entrance. Both units share a convenient laundry area. Outside, a carport provides covered parking, and multiple storage sheds offer ample organization space. Recent updates include newly replaced water and sewer lines, adding significant value. While the property requires some TLC, it presents considerable potential for renovation and appreciation. Ideal for investors or homeowners seeking to offset mortgage costs, this is a fantastic chance to capitalize on a growing area. (id:60626)
Exp Realty

