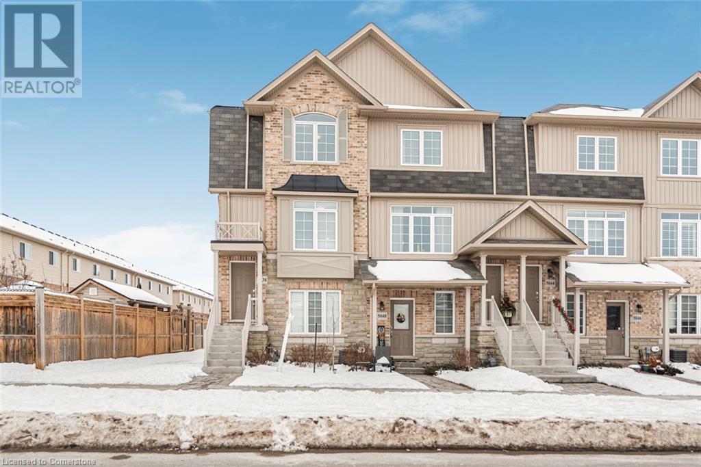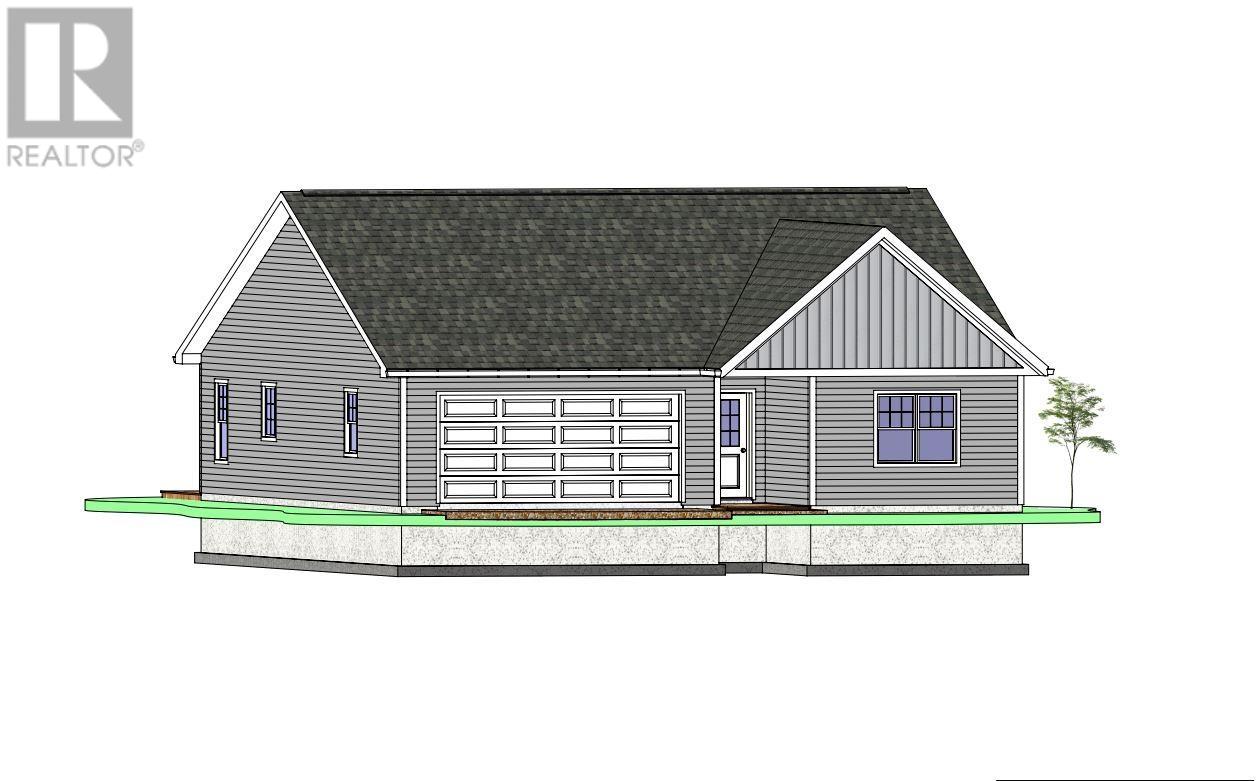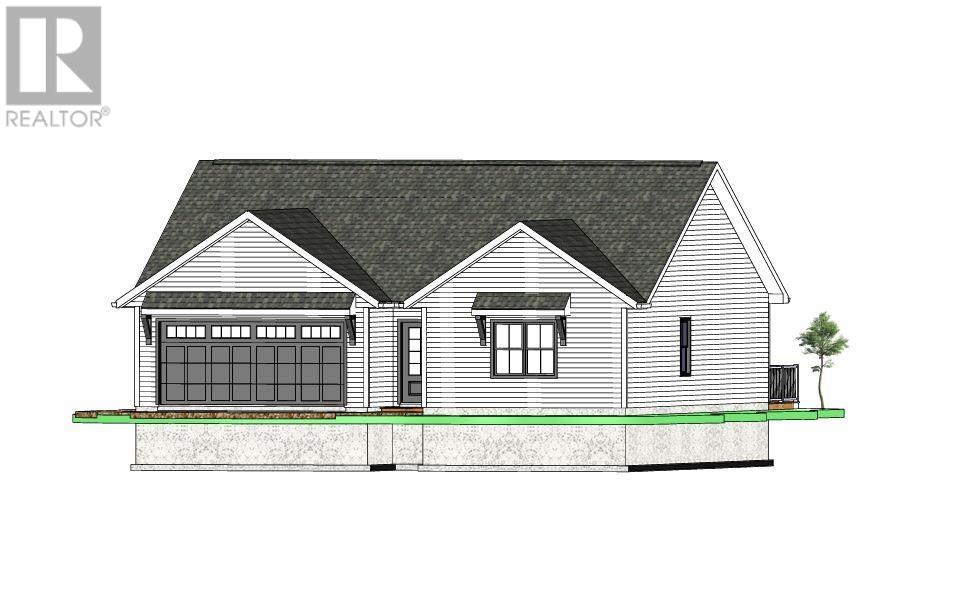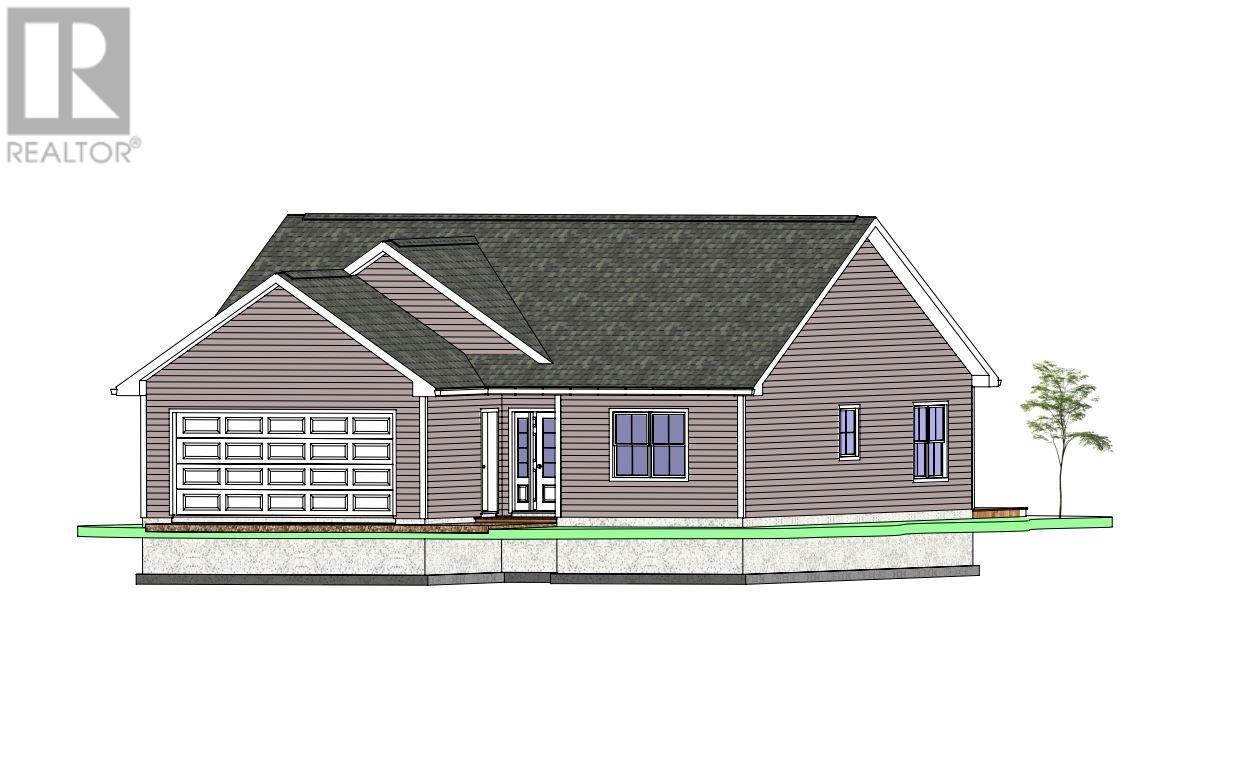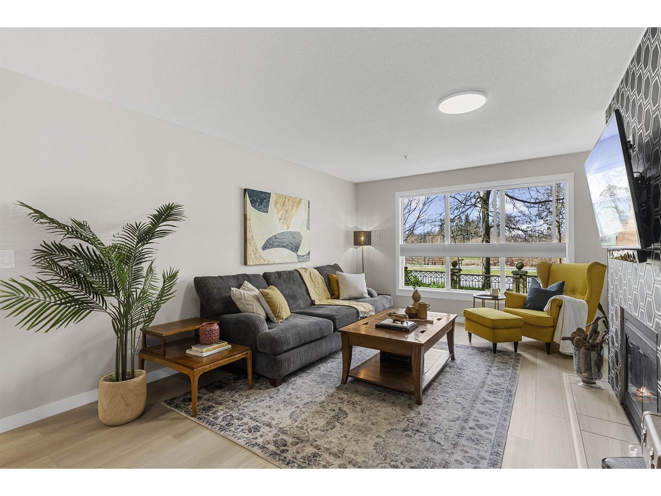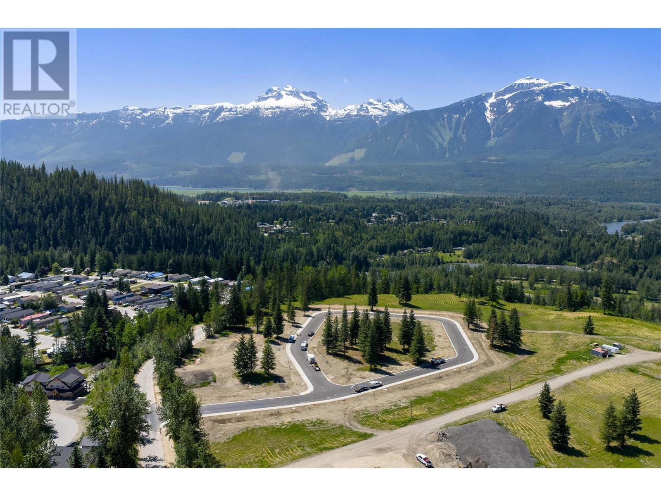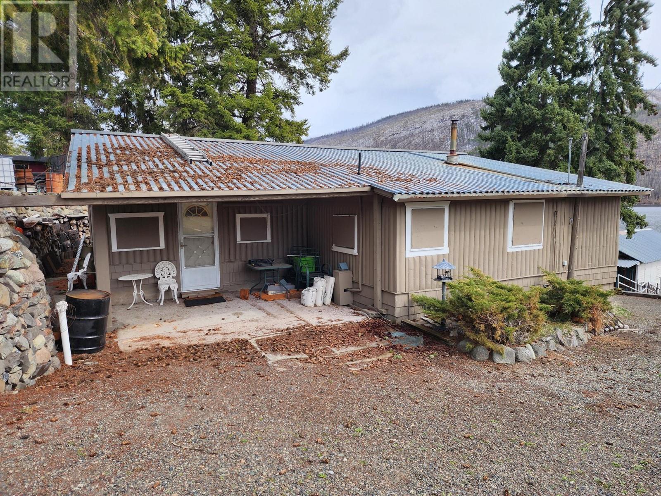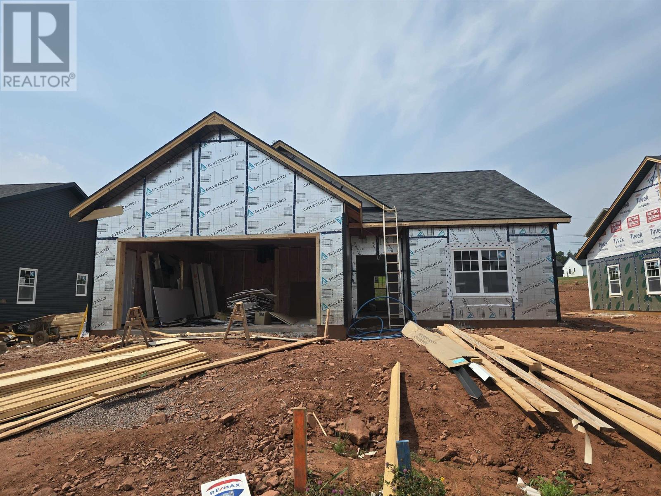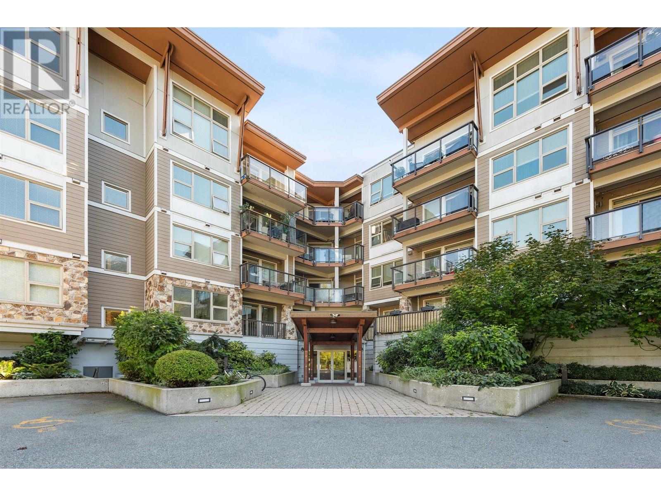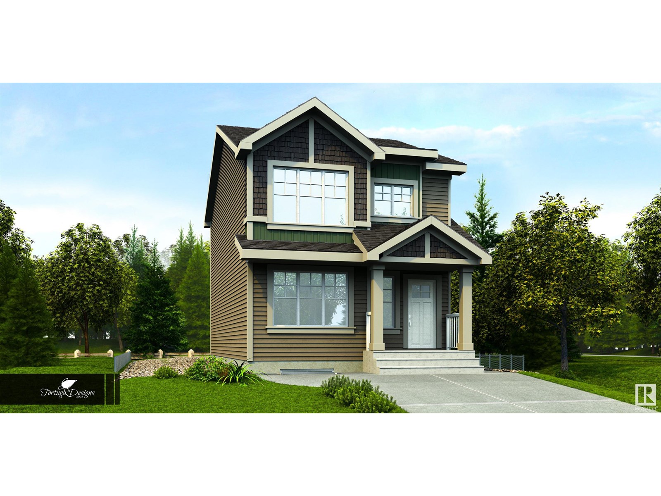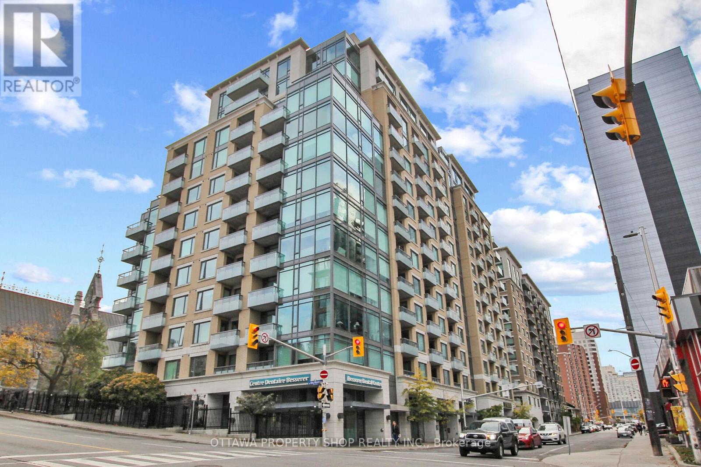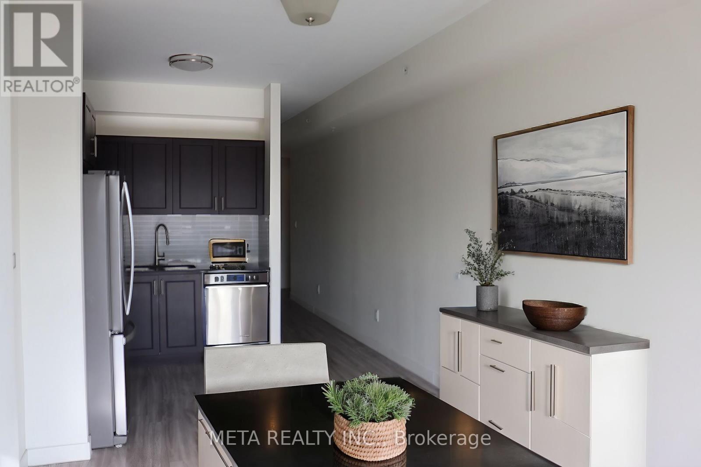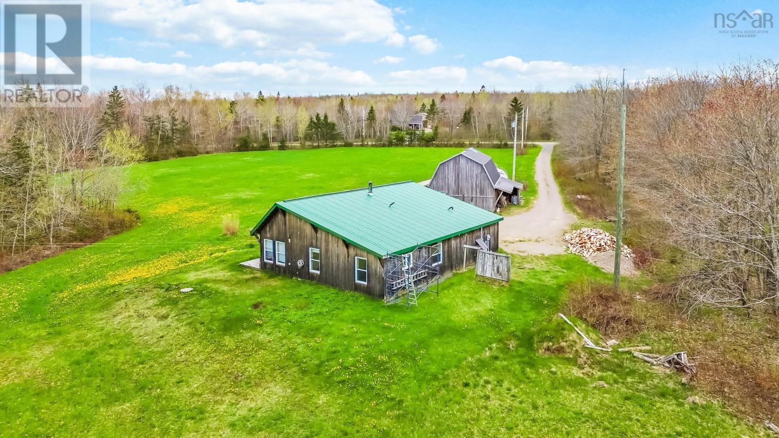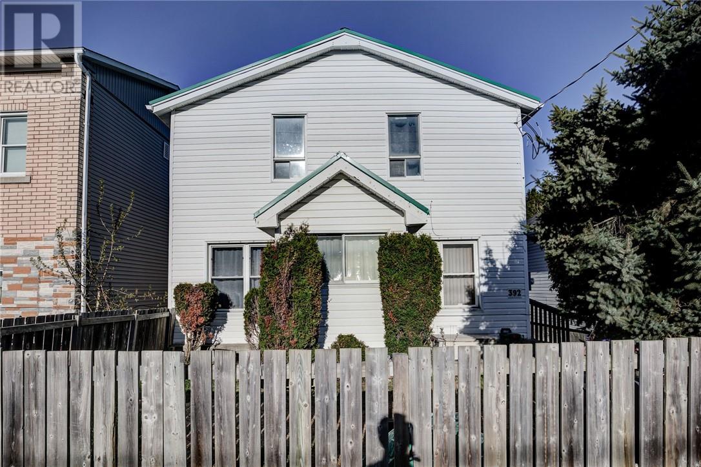5038 Serena Drive
Beamsville, Ontario
This charming 2-bedroom home offers a harmonious blend of modern design, comfort and convenience. The spacious living and dining area features large windows allowing natural light to flood the open-concept layout, creating an airy and welcoming atmosphere. Stainless steel appliances in the kitchen. The master bedroom is generously sized, offering a large closet, while the second bedroom can serve as a guest room or home office, depending on your needs. The house also provides a private terrace, ideal for enjoying your morning coffee or unwinding after a long day. Nestled in a family friendly community and steps away from Playground, community centre, library, cafes, restaurants and public transit. Proximity to QEW Highway, less than 30 Minutes drive to Burlington Go Station, Outlet Collection at Niagara and Niagara Falls. (id:60626)
Royal LePage State Realty Inc.
128 Stanmol Drive
West Royalty, Prince Edward Island
Welcome to 128 Stanmol Drive, located in the sought after Hidden Valley subdivision. This modern new build boasts 3 bedrooms, 2bathrooms of modern living space over 1500 square feet with 9 ft. ceilings. The floor plan is thoughtfully designed and features an open concept kitchen, living room and dinning area complete with fireplace, perfect for entertaining or cozy evenings in. Enjoy 3 spacious bedrooms with master ensuite bathroom and large walk in closet. Sitting just minutes away from shopping, restaurants and all of the amenities that Charlottetown has to offer, this stunning new build is set to be ready August 2025! Enjoy peace of mind with an 8-year new home warranty. HST is included in the purchase price and the Purchaser is to sign back the HST rebate to the Vendor. All measurements are approximate and should be verified by the purchaser if deemed necessary. (id:60626)
Keller Williams Select Realty
152 Stanmol Drive
West Royalty, Prince Edward Island
Welcome to 152 Stanmol Drive, located in the sought after Hidden Valley subdivision. This modern new build boasts 3 bedrooms, 2 bathrooms of modern living space over 1500 square feet with 9 ft. ceilings and a double car garage. The floor plan is thoughtfully designed and features an open concept kitchen, living/dinning area and fireplace-perfect for hosting or relaxing. 3 spacious bedrooms each offer a generous size walk-in closet with the master bedroom being situated on the opposite side of the home for added privacy. Sitting just minutes away from shopping, restaurants and all of the amenities that Charlottetown has to offer, this stunning new build is set for completion August 2025. Enjoy peace of mind with an 8-year new home warranty. HST is included in the purchase price and the Purchaser is to sign back the HST rebate to the Vendor. All measurements are approximate and should be verified by the purchaser if deemed necessary. (id:60626)
Keller Williams Select Realty
158 Stanmol Drive
West Royalty, Prince Edward Island
Located in the sought after Hidden Valley subdivision, this modern new build boasts 3 bedrooms, 2 bathrooms of modern living space over 1500 square feet with 9 ft. ceilings and a double car garage. The floor plan is thoughtfully designed and features an open concept kitchen, dinning area and living room complete with fireplace. Enjoy a spacious master bedroom with ensuite bathroom and large walk in closet. Additional bedrooms also each offer a generous size closet and are situated on opposite sides of the home for added privacy. Sitting just minutes away from shopping, restaurants and all of the amenities that Charlottetown has to offer. One of Brooklyn Homes most popular layouts-ready in August 2025. You can also, enjoy peace of mind with an 8-year new home warranty. HST is included in the purchase price and the purchaser is to sign back the HST rebate to the Vendor. All measurements are approximate and should be verified by the purchaser if deemed necessary. (id:60626)
Keller Williams Select Realty
1247 Kidd Road
Clearwater, British Columbia
Discover this inviting 3 Bedroom home, where comfort meets charm. The newly renovated main floor features a stunning open-concept kitchen perfect for family and guests. Most windows have been replaced. Economically heated by a combination wood/electric furnace this home offers warmth and efficiency. Extra bedrooms can easily be added in the basement providing flexibility for growing families or guests. Step outside to a large, private lot with endless possibilities for gardening, whether it's a vegetable patch, flower beds or a serene outdoor living space. The various outbuildings provide lots of storage. Come take a look and envision your dream of country living. (id:60626)
RE/MAX Real Estate (Kamloops)
1405 - 20 Mississauga Valley Boulevard
Mississauga, Ontario
Sun-filled condo featuring a split 2-bedroom layout and breathtaking, unobstructed views. Enjoy laminate flooring throughout, the unit offers a large ensuite storage/coat closet for added convenience just move in and enjoy! Set in a well-manicured, peaceful complex, this condo is ideally located just minutes from Square One, major highways, the GO Train, public transit, shopping malls, and everyday amenities. Regarding rental items, Hot Water Heater, and any other items which may exist at the Property which may be subject to rental agreement, lease agreement, or conditional sales contract. (id:60626)
RE/MAX Realtron Real Realty Team
28 Alexandra Boulevard
St. Catharines, Ontario
Welcome to 28 Alexandra Boulevard. Fantastic starter home or investment opportunity situated on a quiet tree-lined street in desirable Secord Woods. Bright & open concept layout offering 3 spacious bedrooms & 2 bathrooms. Main floor offers large living & dining area with gas fireplace, hardwood flooring & side door to fenced backyard. Updated kitchen with pantry. Large main floor bedroom that was previously split with dining room. 4pc bath and powder room both on main level. Two generous sized bedrooms upstairs with den/office area in hallway. This home has potential to be converted to two units front/back with separate entrances. Basement has high ceilings and open floor plan. Close proximity to great schools, shopping, dining, public transit & major highway access. (id:60626)
RE/MAX Realty Services Inc.
28 Alexandra Boulevard
St. Catharines, Ontario
Welcome to 28 Alexandra Boulevard. Fantastic starter home or investment opportunity situated on a quiet tree-lined street in desirable Secord Woods. Bright & open concept layout offering 3 spacious bedrooms & 2 bathrooms. Main floor offers large living & dining area with gas fireplace, hardwood flooring & side door to fenced backyard. Updated kitchen with pantry. Large main floor bedroom that was previously split with dining room. 4pc bath and powder room both on main level. Two generous sized bedrooms upstairs with den/office area in hallway. This home has potential to be converted to two units front/back with separate entrances. Basement has high ceilings and open floor plan. Close proximity to great schools, shopping, dining, public transit & major highway access. (id:60626)
RE/MAX Realty Services Inc
210 13860 70 Avenue
Surrey, British Columbia
Welcome to Resort-Style Living at Chelsea Gardens! This beautifully updated 2 bed, 2 bath home features new SPC flooring throughout (except cozy carpeted bedrooms), custom fireplace wall tile, new baseboards, trim, and fresh paint. Enjoy new up/down blinds in the living room & master, new LED lighting, all-new door handles & locks, and a stylish barn-style entry closet door. The kitchen boasts newer S/S appliances, including a brand-new hood fan. Both bathrooms have been completely redone, with the master retaining its pristine tub & tile. This gated complex offers an outdoor pool, hot tub, pub, full workshop, RV parking and a very active social committee. One occupant must be 55 years or older. and even more for you to discover. (id:60626)
Engel & Volkers Vancouver
Proposed Lot 16 Meadow Place
Revelstoke, British Columbia
Discover an extraordinary opportunity in this brand-new, fully serviced subdivision: a 0.23-acre parcel that offers unmatched privacy in a peaceful, low-traffic neighborhood. Every inch of this lot is ready for your dream home: water, sewer, gas, and power—including a generous 600-amp electrical service—are already in place at the lot line. Positioned to take full advantage of sunlight from dawn to dusk, the lot’s elevation and orientation allow for stunning 360° panoramic mountain vistas that will serve as a breathtaking backdrop for indoor and outdoor living alike. This setting not only promises idyllic mountain living but also caters to modern lifestyles with high-capacity utilities that make it easy to incorporate workshops, EV charging, guest suites, or luxury finishes without upgrading infrastructure later. The thoughtful design of the community adds to the lot’s appeal—new, serene, and built with long-term value in mind. (id:60626)
RE/MAX Revelstoke Realty
2424 Loon Lake Road
Loon Lake, British Columbia
Escape to your own private paradise on this stunning 1.5-acre waterfront property on beautiful Loon Lake, BC. Immerse yourself in breathtaking lake views from your cozy 1-bedroom cabin, the perfect place to unwind and reconnect with nature. This property offers exciting potential for the entrepreneur in you. The commercial zoning allows for a variety of income-generating options. Turn the existing boathouse into a charming guest cabin to bring in rental income through Airbnb. Or, take advantage of the RV pads and offer premium spots to visitors exploring the area. Spring water provides a fresh and natural water source. Whether you're seeking a peaceful retreat or an investment opportunity with endless possibilities, this waterfront haven has something for everyone. Spend your days kayaking or fishing, and cozying up by the fireplace in your cabin as the stars come out. This is the lakefront lifestyle you've been dreaming of! Call today to book a private tour. (id:60626)
RE/MAX Real Estate (Kamloops)
140 - 2001 Bonnymede Drive
Mississauga, Ontario
Welcome to this bright and spacious two-storey corner unit, ideally situated in the heart of vibrant Clarkson Village. Perfect for first-time buyers, families, investors, or renovators, this charming condo offers three bedrooms and two large balconies with peaceful views of the courtyard and beautifully maintained green space, creating a serene, sun-filled retreat. The open-concept main floor features a generous living and dining area, a functional kitchen, and a welcoming entrance, ideal for both entertaining and everyday living. Upstairs, you'll find three well-proportioned bedrooms, a four-piece bathroom, and convenient in-unit laundry with a washer, dryer, laundry tub, and a secondary private egress to the upper service hallway. Located in a well-managed, low-rise building with elevator access, this home offers an unbeatable lifestyle just steps from schools, parks, trails, Clarkson GO Station, the QEW, shopping, banks, and restaurants. Residents also enjoy access to impressive amenities including a heated indoor saltwater pool, fitness centre, sauna, underground car wash, children's playground, outdoor entertaining courtyard, party/meeting room, and ample visitor parking. Don't miss this incredible opportunity to own a versatile and well-appointed home in one of Mississauga's most connected and desirable communities. Some images have been virtually staged. (id:60626)
Streetcity Realty Inc.
2329 Harlem Road
Rideau Lakes, Ontario
Country Time!!! This 2 bed, 2 bath open concept home with room to roam is located just minutes to the town of Portland and the Rideau River. As you pull into the driveway you will start to visualize what could be( a more relaxed lifestyle).Set back off the road allows for privacy and plenty of space for pets and children alike. Spend your days attending to the chickens, gardening, working in the greenhouse or walking the trails...Sounds pretty relaxing. We could talk forever about the outdoors but come on in and have a look. Upon entering you will be admire the porcelain floors and a very spacious open concept. The primary bedroom has a 3 piece ensuite and a patio door out to a deck to enjoy the birds and your morning coffee. The 2 car attached garage is currently set up as a workshop but a great space for your creative mind. If water sports are your passion then a short drive to the many area lakes will fulfil your dreams. Some of the best boating and fishing this area has to offer. This is an opportunity to own a home in the country on a lovely treed level lot that is commutable to Kingston, Smiths Falls, Perth, Brockville etc. (id:60626)
RE/MAX Rise Executives
140 Stanmol Drive
Charlottetown, Prince Edward Island
Charming new build under construction in Charlottetown's newest subdivision. 1500 sq ft of living space in this new rancher. The home features 3 well appointed bedrooms, 2 bathrooms, open concept kitchen/dining room. This home also has quartz countertops throughout and a custom kitchen. This home has everything you need to get started into home ownership. Constructed on a generous lot in Charlottetown. Much care and attention has been spent one very detail of this home and was built by some of the finest trades people on PEI. Whether you are just starting out on your very first home or are easing into your retirement years, this home gives you all the comforts and maintenance free living you will ever need. The home comes with a paved double driveway, seeded lawn and staineless steel kitchen appliances and laundry team. Home to be completed early August. .There is still time to personalize your new home by choosing some of the finishing touches like flooring and paint colors, allowing you to truly make it your own. Enjoy peace of mind with an 8year new home warranty included. HST included in price, rebate to be assigned to the Vendor. Do not miss this opportunity to own a beautiful new home inCharlottetown?s newest and fastest growing community close to all amenities Charlottetown has to offer. All measurements are approximate and should be verified by purchaser if deemed necessary. Please note: Tax and Assessment values are to be determined. (id:60626)
Exit Realty Pei
338 Munn Way Leduc
Leduc, Alberta
Investor Aler !!Single-family detached Home offering over 2,000 sq ft of luxurious living space, featuring 3 spacious bedrooms and 3 full bathrooms on the main and upper floors, plus a fully LEGAL 2-bedroom BASEMENT suite with its own kitchen, bathroom, laundry, and Private entrance — ideal for rental income or extended family. The open-concept main floor showcases a bright living room, a luxury kitchen with quartz countertops and stainless steel appliances, and a half bath for added convenience. Upstairs, enjoy a large Primary suite with ensuite and walk-in closet, two additional bedrooms, and another full bathroom. The legal basement suite is thoughtfully designed with durable finishes, a full kitchen, and a separate laundry area. A Double Detach Garage offers secure parking and storage, while the fully fenced backyard provides space for outdoor living. Located in a family-friendly neighborhood close to parks, schools, shopping, and transit, this home includes all major appliances (id:60626)
Maxwell Devonshire Realty
409 1150 Bailey Street
Squamish, British Columbia
Modern one-bedroom condo at ParkHouse with stunning mountain views, ideally located in downtown Squamish. Enjoy an open studio-style layout with 9 ft ceilings, warm neutral tones, quartz countertops, stainless steel appliances, insuite laundry, and a versatile flex room. The spacious 12' x 7' covered balcony offers extra outdoor living space. Nestled between parkland and a natural estuary, yet steps to shops and amenities. Building features a shared amenity room and large balcony. Includes one secured parking spot and storage locker. (id:60626)
Macdonald Realty
131 Mink Creek Road
Whitecourt, Alberta
Welcome to a truly charming property, thoughtfully designed for gracious family living. Nestled on a generous lot on a peaceful cul-de-sac, with convenient back alley access, this 1,656-square-foot luxury two-story home is move-in ready — simply delightful.As you step through the front door, you are immediately greeted by soaring ceilings, abundant storage, and beautiful light hardwood floors that were recently refinished, never lived on! Every finish has been carefully chosen to create a sophisticated, welcoming atmosphere. The open-concept kitchen, dining, and living areas flow effortlessly, bathed in natural light from large, lovely windows. A cozy gas fireplace anchors the space, making it perfect for gathering with family and friends. The kitchen is a true highlight, complete with a generous island, a charming corner pantry, new quartz counter tops with new door pulls, and elegant details throughout.The main floor also offers a thoughtfully placed powder room, a convenient laundry area, and direct access to an oversized garage, measuring a spacious 25 feet by 24 feet.Upstairs, you’ll discover three generously proportioned bedrooms. The primary suite is a peaceful retreat overlooking the backyard, easily accommodating a king-sized bed and additional furnishings. The walk-in closet and ensuite bath are simply divine, offering a private oasis to begin and end your days.The lower level continues the theme of comfort and versatility, featuring large windows, a fourth bedroom, a full bath, and a family room.Outdoors, the south-facing backyard is a sanctuary: fully fenced, landscaped, and accented with handsome stonework around the outdoor fireplace. Step out onto the covered back deck — ideal for al fresco dining or simply enjoying a summer’s evening by the barbecue. There’s even a shed for added storage and a dedicated space for RV parking during the warmer months.This home truly has it all — style, function, and a touch of luxury. It's ready to welcom e you home. (id:60626)
Royal LePage Modern Realty
17306 6a St Ne
Edmonton, Alberta
Discover The Sylvan—crafted with elegance and function, nestled on a large pie lot. Luxury vinyl plank flooring flows through the main floor, starting with a spacious foyer and walk-in coat closet. The bright great room leads to a kitchen with quartz countertops, an island with eating ledge, Silgranit undermount sink, over-the-range microwave, soft-close Thermofoil cabinets, and a tucked-away pantry. At the rear, the sunlit nook offers backyard views, with a garden door to the outdoor space. A main floor bedroom and full 3-piece bath add convenience. The included parking pad can be upgraded to a double detached garage. Upstairs, enjoy a bright primary suite with walk-in closet and 3-piece ensuite with tub/shower combo. Two more bedrooms with ample closets, a full bath, and laundry closet complete the upper level. Extra side windows in the nook and bonus room, brushed nickel fixtures, 9' ceilings on the main and basement, separate side entrance, and basement rough-ins are all included. (id:60626)
Exp Realty
5 Wake Robin Drive Unit# 107
Kitchener, Ontario
Welcome to West End Condos at 5 Wake Robin Drive in Kitchener. This modern main floor unit is designed for both convenience and style. It's part of a contemporary mid-rise development built in 2020 that offers a balanced blend of urban living with practical amenities. With this spacious layout you will enjoy an open-concept design and 9-foot ceilings that enhance the airy feel of the space. The gourmet Kitchen is fully equipped and features upgraded stainless steel appliances, a built-in microwave, and quartz countertops that are ideal for both everyday cooking and entertaining. A walkout from the primary bedroom leads to your very own terrace patio, perfect for relaxation or a morning coffee. Convenience at Home: In-suite laundry and an owned locker provide extra storage and ease of living. Parking: Benefit from 2 owned, side-by-side parking spaces in the heated underground garage, ensuring secure and convenient vehicle storage. Situated just steps away from the Sunrise Shopping Centre, residents have immediate access to a range of shops, services, and eateries. As part of a 3-storey condo development with 54 units, West End Condos combines modern finishes with a well-planned community atmosphere. Accessibility: With nearby transit options and easy access to major roads, commuting and local travel are hassle-free. (id:60626)
Coldwell Banker Peter Benninger Realty
1205 - 238 Besserer Street
Ottawa, Ontario
Picture a stunning open-concept condo flooded with natural light pouring in through expansive windows. The spacious living and dinning area seamlessly flows into a gourmet kitchen adorned with gleaming countertops, SS appliances, and a sleek center island perfect for casual dining or food preparation. Both bedrooms have ample closet space and large windows, two elegantly designed bathrooms, in-unit laundry and versatile office/den complete this space! Southwest facing, private corner balcony combines seclusion, a quiet environment and panoramic views of the city! Sit back, relax and enjoy the many amenities.....pool, sauna, party room, landscaped courtyard or get a quick workout in before or after your busy day! Perfectly located to grocery stores, restaurants, coffee shops, Ottawa U, public transit, shopping, Parliament Hill, and everything downtown Ottawa has to offer! Condo fees include: A/C, Amenities, Building Insurance, Common Area Hydro, Garbage Removal, Heat, Management Fee, Reserve Fund Allocation, Storage, Water/Sewer plus parking spot and storage unit! Don't wait! 24 hrs irrev. (id:60626)
Ottawa Property Shop Realty Inc.
9010 Perth Road
Frontenac, Ontario
Escape to your own private point surrounded by water at this spectacular, recently renovated lakefront property. Set on a secluded lot, this retreat features a charming main cottage, two storage sheds, and two fully equipped guest cabins each with its own private deck, kitchenette, bathroom, and all recently updated for modern comfort. With 4 spacious bedrooms and plenty of additional living space, there's room for the whole family and beyond. Whether you're hosting friends, enjoying multi-generational vacations, or exploring income opportunities through short-term rentals, this property offers unmatched flexibility while maintaining your privacy. The property is equipped with an eco-friendly peat moss septic system, ensuring sustainable and low-impact waste management that aligns with the natural surroundings. Step outside to your private dock ideal for water activities or unwind around the campfire while soaking in the peaceful surroundings. The property also includes a private boat launch, making it even easier to explore the water at your leisure. Ample outdoor space for recreation lets you fully embrace the natural beauty of the area. This furnished, and turnkey ready cottage is a rare opportunity to experience comfort, privacy, and adventure all within an hour of Kingston. (id:60626)
RE/MAX Impact Realty
908 - 128 King Street
Waterloo, Ontario
Welcome to ONE28 A Contemporary Condominium Residence in the Heart of Waterloo Presenting a refined opportunity to own a luxurious 1-bedroom + den suite in ONE28, an upscale 3-year-old condominium ideally situated just steps from Wilfrid Laurier University and mere minutes from the University of Waterloo. Designed for modern urban living, this meticulously maintained residence boasts exceptionally low maintenance fees and access to premium, resort-style amenities. Spanning over 680 square feet of open-concept living space, this sun-drenched unit features an expansive layout with a private balcony offering unobstructed eastern views. The thoughtfully designed foyer leads into an upgraded L-shaped kitchen adorned with full-sized stainless steel appliances, tall cabinetry, quartz countertops, double sinks, and a stylish backsplash. The generously sized living and dining area seamlessly extends to the balcony perfect for entertaining or quiet enjoyment. The primary bedroom serves as a serene retreat with floor-to-ceiling windows, full walk in closet, while the den offers flexibility to function as a home office or potential second bedroom. Additional features include in-suite laundry conveniently located beside a spa-inspired 4-piece bathroom, one designated parking space, and a secure locker for added storage. Enjoy access to a wealth of high-end amenities including:24/7 concierge services. Fully equipped fitness center and yoga studio Media/party room Rooftop terrace with BBQ stations. Secure bike storage and EV charging stations ***Deco White Black out draper added in the bedroom, Living Room & Balcony, Home Depot Installed Worth $2000*** (id:60626)
Meta Realty Inc.
124 West Black Rock Road
West Black Rock, Nova Scotia
Nestled on over 14 acres of complete privacy in scenic West Black Rock, this charming single-level bungalow offers a peaceful retreat surrounded by nature. Designed with flexibility and functionality in mind, the home features an open-concept layout connecting a well-appointed kitchencomplete with walk-in pantry and center islandto a cozy living room with a woodstove and an energy-efficient heat pump for year-round comfort, and a bright dining area with large windows perfect for birdwatching. With five bedrooms, including a spacious primary suite with walk-in closet, the home easily adapts to your lifestyle, offering space for guest rooms, a home office, or gym. Additional features include a large main entry, a handy utility room with a 2-piece bath, and a detached two-story barn with a single-car garage, ideal for storage or hobby farming. Located just 7 minutes from the ocean and 15 minutes from Berwicks amenities and highway access, this property also offers Fibre Op internet, making it the perfect blend of rural serenity and modern convenience. (id:60626)
Exit Realty Town & Country
392 Melvin Avenue
Sudbury, Ontario
Exceptional Handicap-Accessible Duplex – 2-Bed Upper & 3-Bed Main Unit! This unique and versatile property offers incredible value with a fully self-contained 2-bedroom upper unit and a spacious 3-bedroom main floor unit, perfect for multi-generational living, rental income, or owner-occupancy with added flexibility. A stunning 2013 addition expands the main unit to include a large primary bedroom, a bright living room with a walkout to the back deck, a beautiful full bathroom with walk-in shower, laundry hookups, and an impressive 24' x 32' attached heated & powered garage. Accessibility is thoughtfully integrated with a private elevator from the garage to the main floor. Major mechanical upgrades include a gas furnace (2019), central A/C (2013), and on-demand hot water heater (2022). Located close to all the important amenities, this property combines functionality, comfort, and long-term value—an outstanding opportunity you won’t want to miss! (id:60626)
RE/MAX Crown Realty (1989) Inc.

