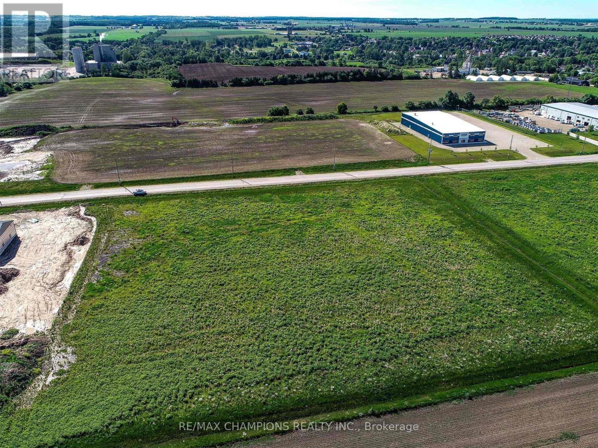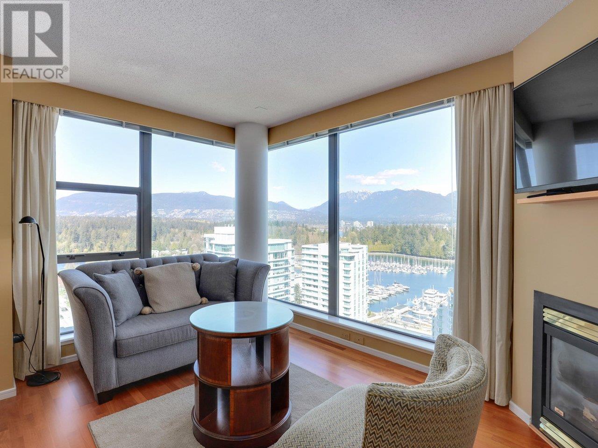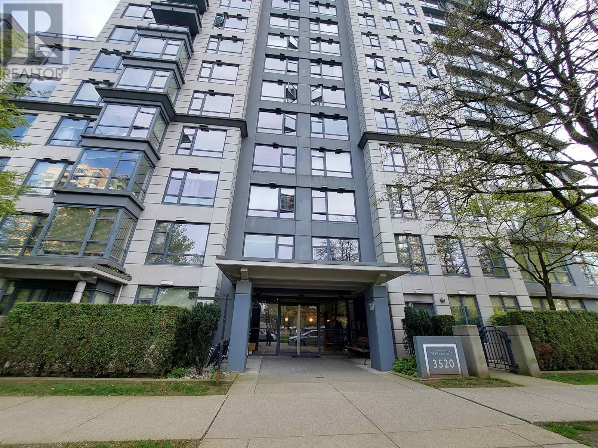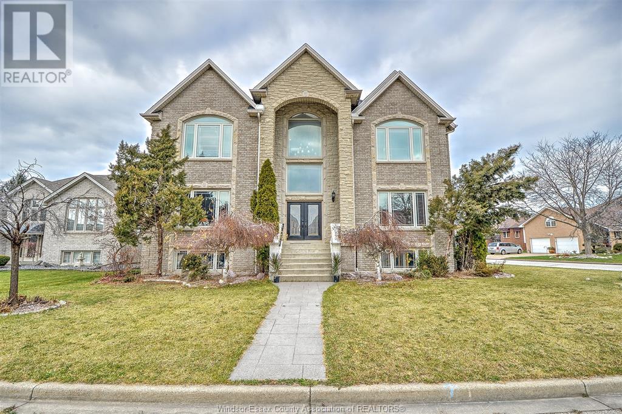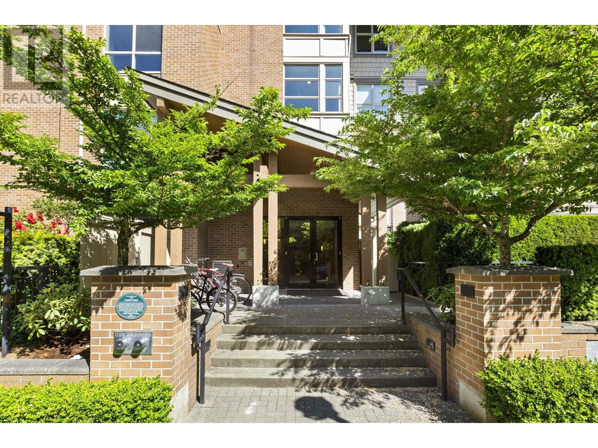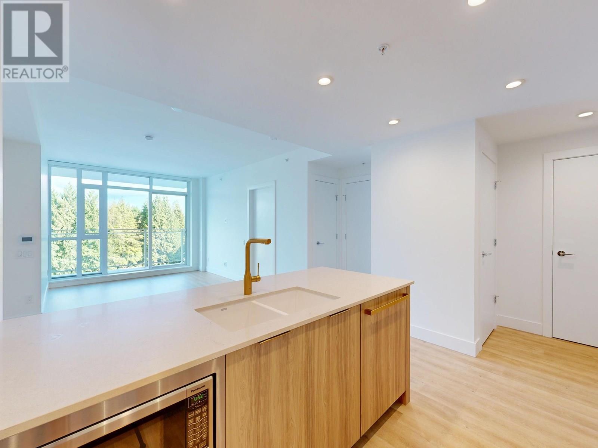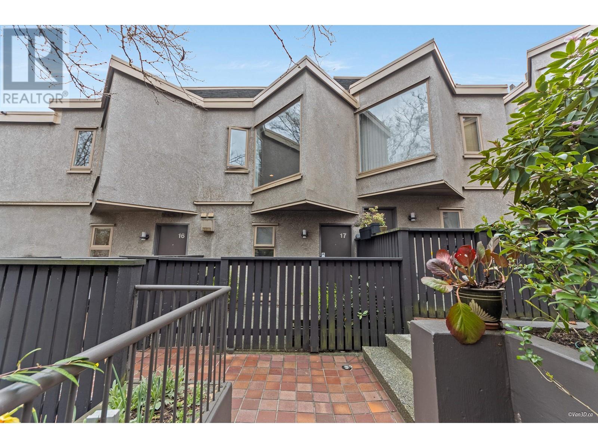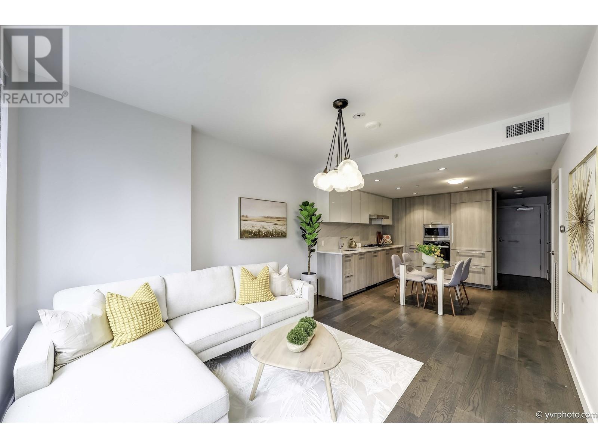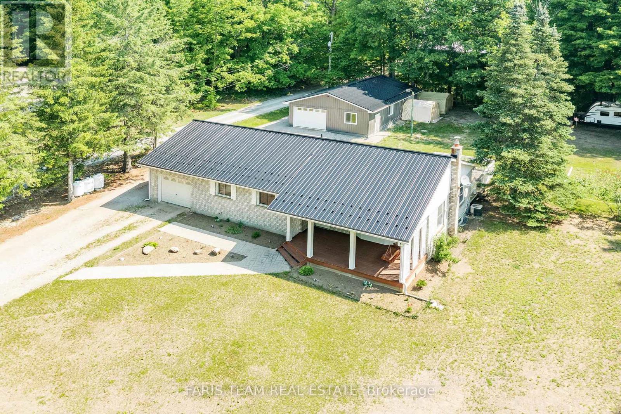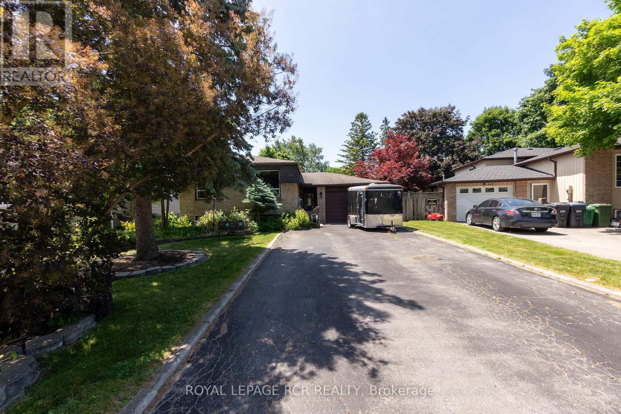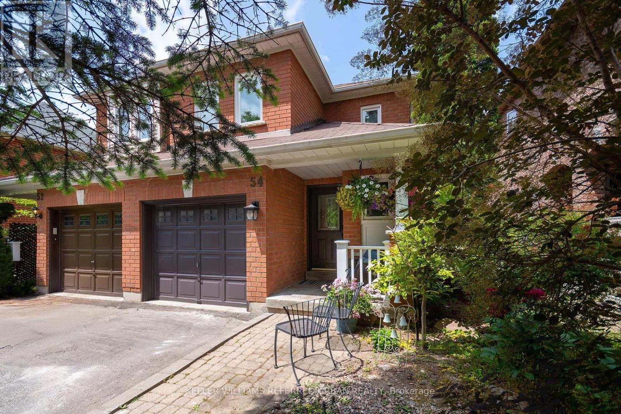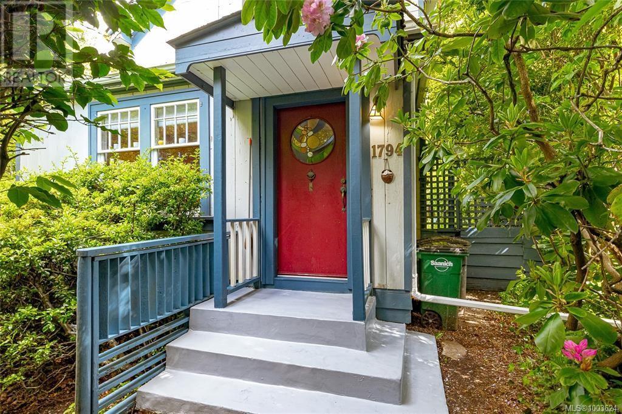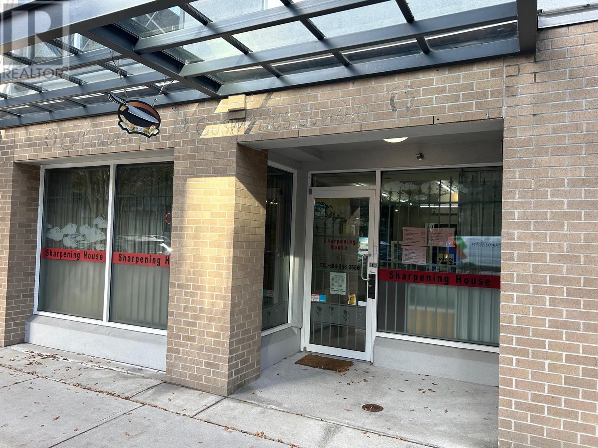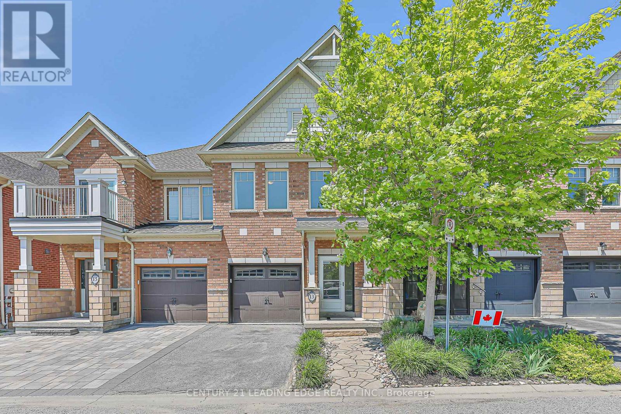Ptlt 46 Drayton Industrial Drive
Mapleton, Ontario
$$$PRICED TO SELL $$$ General Industrial M1 Zone Lot In Drayton Industrial Park, Municipal Water, Sewage & Gas Servicing Available At The Lot Line, It Is Flat And Clear 1.984 Acre Lot As Per GeoWarehouse, Can Build Up To 50000 Sq Ft Covered Area- Ready To Be Developed commercial Lot in Drayton. General industrial Zoning allows a good range of uses including contractor's yard, auto body repair shop, transport establishment, etc. For Sale Sign On The Vacant Land. (id:60626)
RE/MAX Champions Realty Inc.
3603 1372 Seymour Street
Vancouver, British Columbia
This beautiful 1-bedroom + den offers elevated living with sweeping English Bay and Northshore mountain views, showcasing stunning sunsets and vibrant city lights. Floor-to-ceiling windows flood the home with natural light, while air conditioning keeps it cool and comfortable. This high floor unit comes upgraded with feature from developer including bathroom with Nuheat, motorized roller shades, a panel-integrated Sub-Zero fridge, and Miele dishwasher, stove, and oven. New flooring throughout the unit. Enjoy a covered balcony, parking, storage, and access to a 10,000 sqft Wellness Centre with gym, yoga, rooftop pool, hot tub, sauna, steam rooms, theatre, and 24-hour concierge-steps from False Creek, parks, shops, dining, and transit. (id:60626)
Ra Realty Alliance Inc.
2406 1723 Alberni Street
Vancouver, British Columbia
This sub-penthouse at The Park building offers stunning expansive Water, North Shore mountain, Coal Harbour, Lost Lagoon, Stanley Park and city views from every room. Floor to ceiling windows provide lots of natural light. This home comes with AC, a private single car gated garage with a storage room. Functional layout with 1 bedroom + den (that can be a guest bedroom) + office. Conveniently located in the Westend/ Vancouver Downtown area just steps away to Seawall, Stanley Park, restaurants, cafes, shops on Robson Street and recreation. (id:60626)
Macdonald Realty
106 3520 Crowley Drive
Vancouver, British Columbia
Garden-Level Corner Unit: This rare garden-level corner unit features 3 bedrooms, offering ample space and privacy. Enjoy the convenience of a private ground-level entrance and a smart, open-concept layout that maximizes every square foot. The home is filled with natural light from expansive windows overlooking lush greenery. Brand-new washer, dryer, and dishwasher; 2 secure parking stalls with 1 locker. Steps from Gaston and Melbourne Parks, top-rated schools, childcare facilities, and a variety of restaurants. Joyce SkyTrain Station is just minutes away-reach downtown Vancouver in about 20 minutes or Metrotown in just two stops for world-class shopping and entertainment. (id:60626)
Royal Pacific Realty Corp.
35 Bank Street
Essa, Ontario
Stunning 4-Bedroom Home with Triple Car Garage in Angus! Welcome to this beautifully upgraded, nearly new home in the charming community of Angus, Ontario! Situated on a premium 50 ft lot, this exquisite 4-bedroom, 3-bathroom residence features a rare triple car garage and blends modern elegance with everyday functionality. Step inside to soaring 9 ft ceilings on both the main and second floors, creating a bright and spacious atmosphere throughout. The open-concept kitchen flows seamlessly into the breakfast area and family roomperfect for entertaining or enjoying quality family time. The kitchen is a chefs dream, boasting granite countertops, extended-height cabinetry, a cooktop, built-in microwave and oven, and upgraded finishes all completed through the builder. Upgrades abound, including rich hardwood flooring throughout, iron-cast stair railings, pot lights thoughout,an accent wall, new carpenting on the stairs and a custom deck for outdoor enjoyment and modern touches through. A convenient side entrance from the garage leads to a brand-new finished basement with its own separate entrance, consist of 2 beds 1 bath, kitchen and a common area ideal for a potential rental suite, home office, or in-law space. The basement features pot lights, an accent wall, new carpeting on the stairs, and modern touches throughout. With 200-amp electrical service, this home is future-ready for all your power needs. Dont miss the chance to own this luxurious and practical home in one of Anguss most desirable neighborhoods! (id:60626)
RE/MAX Premier Inc.
3203 13778 100 Avenue
Surrey, British Columbia
Park George by Concord. Move in ready. Luxury living in this 3 beds and 2 baths units. Two balconies face South and East. Amenities include an indoor pool, hot tub, sauna, and recreation room. Innovative technology building features EV parking, smart thermostat and NFC common area access. Minutes Walking to King George Skytrain station, Surrey Center Mall, SFU, T&T, Walmart. (id:60626)
Laboutique Realty
7593 Lark Street
Mission, British Columbia
SPACIOUS FAMILY HOME W/ LEGAL SUITE ON A QUIET CUL-DE-SAC! This 5-bed, 3-bath home offers a flexible layout tucked away on a quiet cul-de-sac. Main floor features an open-concept living and dining area filled with natural light, along with 3 bedrooms-including a primary w/ powder room. Downstairs, there's plenty of space for extended family or guests w/ a den and large additional bedroom for upstairs use, plus a legal above-ground 1-bedroom suite w/ walk-out double doors and separate entry. Updates over the years include kitchen, flooring, bathrooms, windows, AC, and exterior. Plenty of parking with room to add a shop! All just minutes from Mission Memorial Hospital, Superstore, Walmart, and more. Great for commuters with easy access to Lougheed Highway! (id:60626)
Royal LePage - Wolstencroft
2600 Chick Court
Windsor, Ontario
Nestled in the heart of South Windsor, this exquisite home on a peaceful cul-de-sac offers an unparalleled blend of space, comfort, and modern elegance. From the moment you step inside, you'll be captivated by the expansive, open-concept layout that flows seamlessly, showcasing oversized rooms filled with natural lighting. The sleek, modern kitchens are perfect for culinary adventures, while the cozy family rooms, complete with a gas fireplace, invites you to relax and unwind. Step outside to a spacious backyard oasis featuring a covered patio, perfect for entertaining or quiet evenings under the stars. Step out of your suite onto your personal and private balcony overlooking the Bellwood Estate. With its impressive size, thoughtful design, and prime location near top schools, parks, and all the amenities-This home has a lot to offer, it's more than a residence-it's your dream lifestyle come true. Don't miss your chance to make 2600 Chick Court yours! (id:60626)
Bob Pedler Real Estate Limited
116 Broadview Avenue
Whitby, Ontario
Welcome to 116 Broadview Ave, a beautifully updated home located in one of the city's most sought-after neighborhoods. This charming property sits on a very unique and rare lot, 75 feet wide and 200 feet deep. This Bungalow home features a spacious, open-concept layout with a bright and inviting living area, perfect for both family gatherings and entertaining. The kitchen is equipped with high-end appliances, ample counter space, ideal for cooking and hosting. With three properly sized bedrooms and two full bathrooms, this home offers plenty of space for comfortable living. The private backyard is a peaceful retreat, perfect for relaxing or outdoor dining. Ideally situated close to parks, transit, and a variety of local amenities, this home offers the perfect blend of tranquility and urban convenience. Don't miss out on this exceptional opportunity! (id:60626)
Century 21 Leading Edge Realty Inc.
803 - 1 Deer Park Crescent
Toronto, Ontario
Suite 803 is a bright and spacious split two bedroom layout with square footage in all the right places. Offering over 1,000 square feet of living space, this property features a large living room and dining room space, two bedrooms that can both comfortably fit king sized-beds, two bathrooms, hardwood flooring throughout, an open concept kitchen with granite counter tops and stainless steel appliances, a foyer with closet and a large balcony with a southeast view. The property comes with one parking spot and one locker. The quiet boutique building features a concierge, gym, party room, and visitor parking. The convenient location is a one minute walk to a Longos grocery store, a Starbucks, and an LCBO. For TTC access, you are only one block away from St Clair subway station (or wait for a streetcar at a stop directly in front of 1 Deer Park). (id:60626)
Sage Real Estate Limited
307 6268 Eagles Drive
Vancouver, British Columbia
Welcome to Clements Green, a quiet, well-managed building in the heart of UBC. This bright corner unit offers a functional 2 bed, 2 bath layout with a peaceful courtyard-facing balcony. Features include bamboo flooring, granite counters, California closet organizers, and in-suite laundry. Geothermal heating is included in the strata fees. Just a 5-minute walk to University Hill Secondary and steps to the Old Barn Community Centre, parks, trails, and transit. An ideal home or investment in one of Vancouver's most sought-after communities. (id:60626)
Stonehaus Realty Corp.
401 2385 Emery Court
North Vancouver, British Columbia
Brand new 2 BED + 2 BATH at PARKSIDE BY MOSAIC, just a short walk to Lynn Valley Centre. This lovely home features a modern open-concept layout with high ceilings, large windows, and a contemporary kitchen with premium appliances. Equipped with a heat pump for year-round comfort. Enjoy access to the exclusive Lynn Club, offering an indoor pool, fully equipped fitness centre, spacious lounge, and outdoor patio. Steps from beautiful North Vancouver trails, parks, shops, and schools. Includes 1 extra-large EV parking stall and 1 storage locker. A perfect blend of comfort and convenience in the heart of Lynn Valley. (id:60626)
Real Broker
17 870 W 7th Avenue
Vancouver, British Columbia
Prime Fairview location with incredible sweeping mountain & city view from the over 200 sqft. Private rooftop deck. Multi-level living townhouse with valuted ceiling, 2bedrooms & large family room, insutie laundry, 2 private fenced patios (Front facing West) East Patio off the kitchen. 1 parking stall, 1 storage, laurel accross. Pedestrain overpass to the False Creek, Seawall, Charleston Park. OPEN HOUSE JULY 19, SATURDAY 2-4 PM (id:60626)
Royal LePage Westside
807 8160 Mcmyn Way
Richmond, British Columbia
Location! @ ViewStar! Better than NEW for the quality and price! 2 bed+2 full bathroom located in The Largest Water Front Community, right beside Capstan Skytrain Station. Quiet and Bright Unit with HIGH ceiling, AC, engineered hardwood floor, luxury cabinetry with Miele appliances. INCLUDE 1 PARKING, 1 LOCKER Great Amenities with fully equipped gym, indoor pool, entertainment room, and a courtyard. Steps to Skytrain station, bus stop, Yaohan Centre, Costco. Great condition with functional layout for living or investment! Easy to Show! (id:60626)
RE/MAX Crest Realty
1941 Vespra Valley Road
Springwater, Ontario
Top 5 Reasons You Will Love This Home: 1) Set on over half an acre, this property offers rare outdoor space with endless potential, whether you're dreaming of gardens, a pool, or just extra room to relax and play; enjoy the peaceful rural lifestyle while being less than 10 minutes from all the amenities of Barrie, including shopping, schools, restaurants, and commuter routes 2) The fully insulated 28x 40 workshop, built in 2020, is a standout feature, with radiant floor heating and year-round functionality, it's perfect for hobbyists, tradespeople, or anyone in need of serious workspace or storage 3) The heart of the home is a custom-designed kitchen featuring rich cherry wood cabinetry and a large centre island, ideal for entertaining, meal prep, or gathering with loved ones 4) This well-kept bungalow offers three main level bedrooms and the lasting durability of a brand-new steel roof, providing a blend of function and peace of mind 5) Nature lovers will appreciate nearby walking trails, including access to the Trans Canada Trail, perfect for morning strolls, biking, or simply enjoying the outdoors just minutes from your door. 1,177above grade sq.ft. plus a finished basement. Visit our website for more detailed information. (id:60626)
Faris Team Real Estate Brokerage
515 3289 Riverwalk Avenue
Vancouver, British Columbia
Step into this immaculate 3 bdrm S.E.corner home at R+R by Polygon! The thoughtfully designed interior feats. 9' ceilings, wide plank laminate flrs, and oversized windows that ooze an abundance of natural light into the space while offering serene river and park views! The open-concept kitchen boasts premium appliances, Bosch gas cooktop and oven, polished quartz countertops and a spacious island. A spacious Master Bdrm w/luxury ensuite & lrg walk-in closet w/custom organizers.Just steps to the myriad of superb lifestyle amenities River District has to offer! 2 parking & 1 Lrg self contained Storage Locker conveniently located on the 5th flr. Monthly Maint fees include RADIANT IN FLR HEAT & HOT WATER! (id:60626)
Multiple Realty Ltd.
338 Marple Crescent
Caledon, Ontario
Welcome home to the beautiful and desired community of North Bolton! 338 Marple Cres perfectly situated on a quite family friendly street and on a premium large lot spanning 68ft in width in the backyard. This unique Bungalow is well maintained and offers a main level open concept living space featuring a Living Room, Dining Room, Kitchen and all 3 Bedrooms on one level. As you enter the the front entrance you are immediately greeted by an abundance of natural light exuding from the skylights and as you ascend to the main level which features beautiful hardwood floors and a living space with large front yard facing windows you are sure to be impressed. The charming eat-in family style Kitchen offers a custom booth dining table and seating, a pantry and plenty of cabinetry the perfect spot for the home chef to create delicious family meals. Just down the hallway you will find the Primary Bedroom and 2 additional sizeable bedrooms. This home offers direct access to the backyard deck from the back door entrance, retreat and relax and enjoy your very own private green space oasis with great potential, featuring pretty gardens, a koi fish water garden and mature trees. The yard also offers a large garden shed with electricity, the perfect space to work on all those home projects. In addition the yard features water and power in the far corner of the yard, offering potential for a family pool. The fully finished Lower Level offers a great space for the growing or multi-generation family or the perfect space for a nanny suite, with potential to add private access from the back door. Boasting an open concept layout the lower level features a 2nd Kitchen, Family Room with stone wall fireplace, Dining Area and a 4th Bedroom with plenty of closet space. The Lower Level also offers a 3-piece Washroom with standalone shower, a Laundry/Utility Room and a Cold Room. Located near schools, parks, walking trails and just minutes to downtown Bolton! (id:60626)
Royal LePage Rcr Realty
54 Mugford Road
Aurora, Ontario
**WELCOME TO THAT HOME WHERE OPPORTUNITY AND AFFORDABILITY MEET** What a time to be a home buyer!! Whether looking for your first home or an income property, this is the place. Yes, it's cozy. And it's yours. Get into the market in one of the most in-demand neighbourhoods in Aurora. Open concept kitchen, living, dining. Updated kitchen cabinets, floors, counters; double sinks. Prep meals while hanging out with family and friends. Direct walk out to back deck and a private backyard. Upstairs offers 3 good sized rooms. Primary bedroom with walk in closet and semi-ensuite. Basement provides an additional 3 piece bath and finished rec room. Steps from the walking trails of the Aurora Arboretum. Walk to local shopping, dining, fitness, movies. Almost anything you need is within minutes from your front door. Convenient YRT transit route through the neighbourhood. Close to Aurora GO. A short distance to the 404! Walking distance to two well rated Elementary Schools (Northern Lights and St. Jerome.) Walk to St. Max Catholic High School. Walkable and a short distance from the brand new, opening September 2025 Dr. G. W. Williams High School. (id:60626)
Keller Williams Referred Urban Realty
41662 Brennan Road
Squamish, British Columbia
The way Squamish living was meant to be! Truly the last of its kind; enjoy breathtaking, unobstructed mountain views right from your future front door-perfectly suited for those who value peace, privacy, and natural beauty! Positioned in one of Brackendale's most scenic settings, this full size residential homesite offers the ideal backdrop for your custom dream home. Flat and ready to go, no blasting required! The homesite is fully serviced at the lot line, and zoned to allow up to two dwellings per site. Located just minutes from local trails, schools, shops, and dining, you'll enjoy both convenience and tranquility in equal measure. With Whistler at your convenience and Vancouver just down the highway, don't miss your chance to secure your opportunity in this sought-after location. (id:60626)
Royal LePage Black Tusk Realty
41654 Brennan Road
Squamish, British Columbia
The way Squamish living was meant to be! Truly the last of its kind; enjoy breathtaking, unobstructed mountain views right from your future front door-perfectly suited for those who value peace, privacy, and natural beauty! Positioned in one of Brackendale's most scenic settings, this full size residential homesite offers the ideal backdrop for your custom dream home. Flat and ready to go, no blasting required! The homesite is fully serviced at the lot line, and zoned to allow up to two dwellings per site. Located just minutes from local trails, schools, shops, and dining, you'll enjoy both convenience and tranquility in equal measure. With Whistler at your convenience and Vancouver just down the highway, don't miss your chance to secure your opportunity in this sought-after location. (id:60626)
Royal LePage Black Tusk Realty
1794 Midgard Ave
Saanich, British Columbia
This iconic 1905 Saanich farmhouse is being sold under Order for Conduct of Sale - Foreclosure, offering a rare opportunity to own a piece of history in the Mt. Tolmie area. Surrounded by mature trees and fruit plants, the home is just a block from UVIC and within wlaking distance to beaches, schools, shopping, and transit. Built from yellow and red cedar, this 3-bedroom, 2-bath home has been in the same family for over 40 years and remains solidly constructed with enduring character. Inside, you'll find high ceilings, handcrafted woodwork, and a former artist's studio ready for your vision. A shady side lawn and sunny private patio provide peaceful outdoor living. Major updates in 2015 include new roof, gas furnace, and hot water tank. A unique opportunity to restore and invest in a heritage property with lasting potential. Pictures and Floor Plan by VI Standard Real Estate Services. Thanks Luke. 604-561-0053 / rpluke50@gmail.com (id:60626)
RE/MAX Lifestyles Realty
111 511 W 7th Avenue
Vancouver, British Columbia
Location! Location! Location! Great opportunity to purchase a strata retail unit located in one of Vancouver's hottest markets. Canada Line, Cambie Street shopping corridor, Olympic Village and access to downtown just minutes away. (id:60626)
Multiple Realty Ltd.
1547 Emerald Drive
Kamloops, British Columbia
Rare 6 bedroom rancher in the family friendly neighbourhood of Juniper Ridge! Step inside and enjoy the spacious, open-concept main floor featuring a stunning kitchen with quartz countertops, a large sit-up island, and custom under-cabinet lighting. The kitchen flows effortlessly into the dining and living areas, where a cozy stone fireplace adds warmth and comfort. The rest of the main floor is made up of three bedrooms, two 4pc bathrooms, laundry room and access to the two car garage. Downstairs, you’ll find three more generously sized bedrooms, a third 4-piece bathroom, and a bright welcoming rec room with sliding glass doors leading to the backyard. The basement is also roughed in for a wet bar—perfect for creating the ultimate entertaining space or adding a suite if desired. Outside, enjoy a low-maintenance yard with underground sprinklers, vinyl fencing, and just the right amount of lawn space. A row of poplar trees adds extra privacy to the backyard. Don’t miss your chance to own this rare rancher in one of Kamloops' most desirable communities—book your showing today! (id:60626)
RE/MAX Real Estate (Kamloops)
13 Lodestone Lane
Whitchurch-Stouffville, Ontario
Opportunity awaits! Welcome to 13 Lodestone Lane, where northern living collides with an urban lifestyle, offering the best of both worlds. Step into this bright 3-bedroom townhouse located in one of Stouffville's most charming neighbourhoods. Close to all amenities and schools, this is an ideal space for young families, first-time buyers, or downsizers. Here you'll find an eat-in kitchen with granite counters, a reverse-osmosis water filtration system, upgraded bathrooms, a fully finished basement, spacious bedrooms and a primary sanctuary (with 6-piece ensuite) that needs to be seen. Step out of the walk-out from the kitchen, onto the composite deck and into a tranquil scene not to be forgotten. The backyard boasts the best view in the neighbourhood, overlooking a gorgeous pond and the surrounding Greenbelt. Morning coffee and backyard entertaining will never be the same. This home needs to be seen! Come experience it for yourself before it's gone! (id:60626)
Century 21 Leading Edge Realty Inc.

