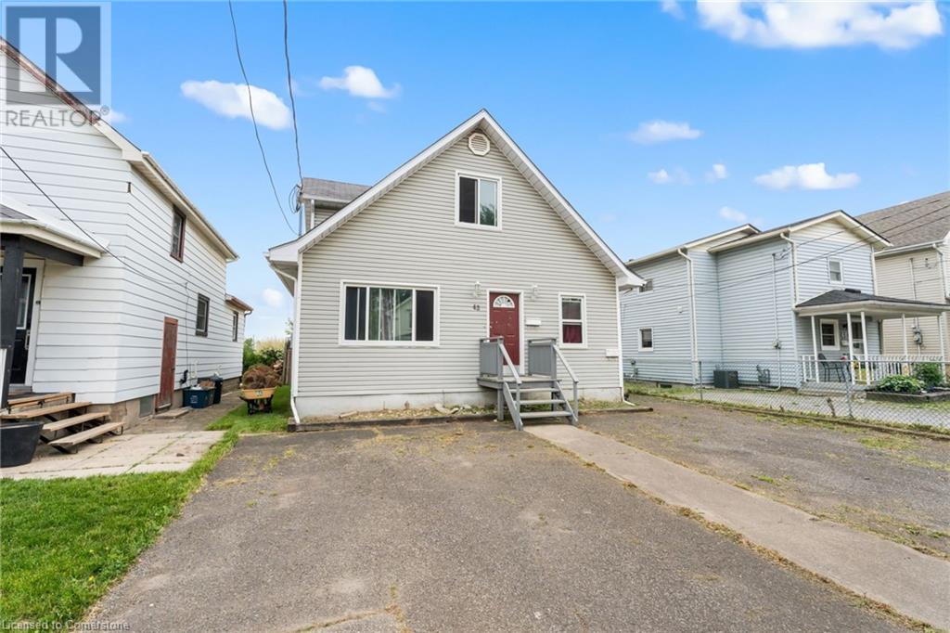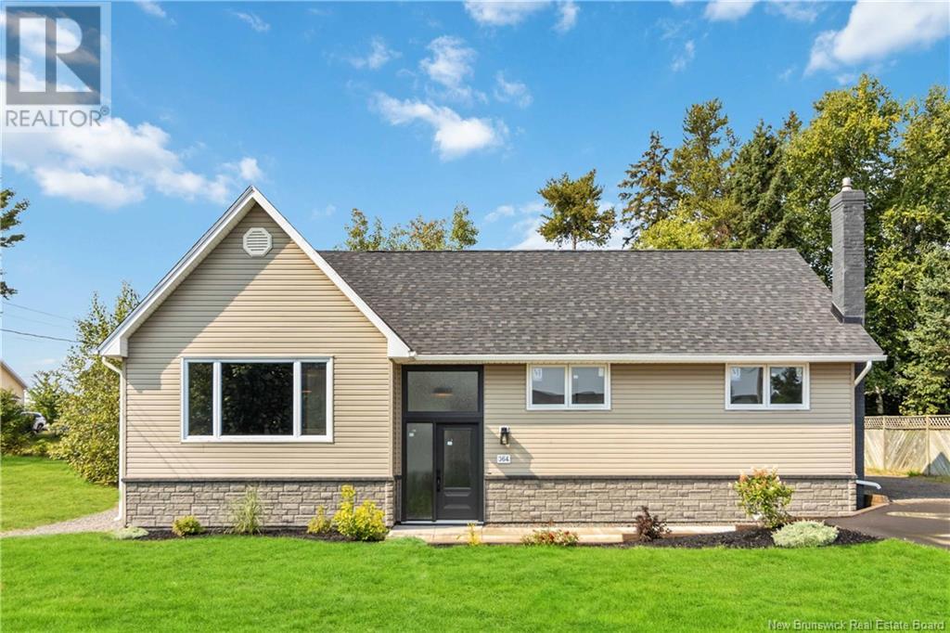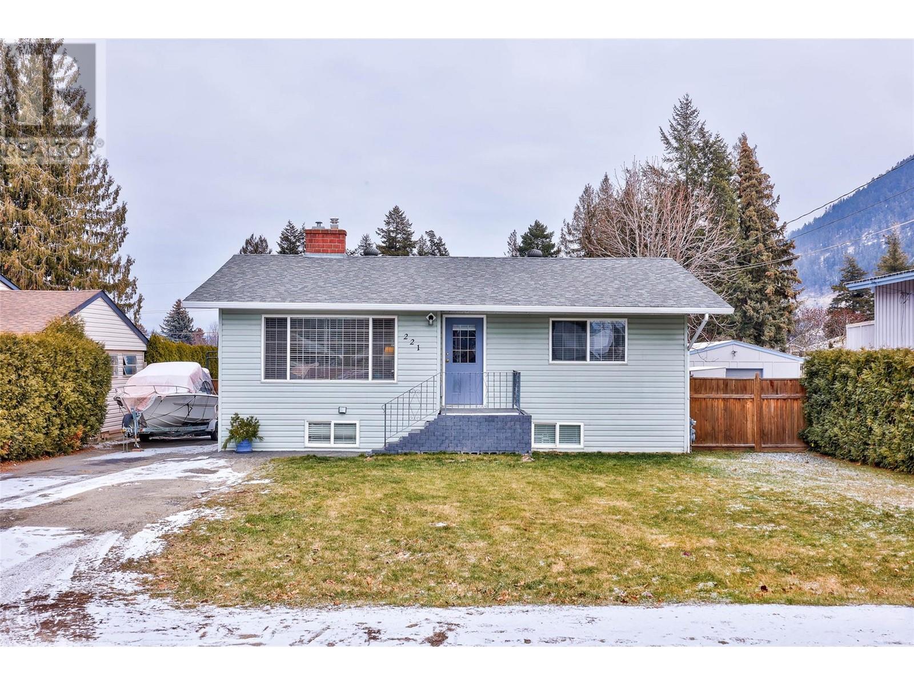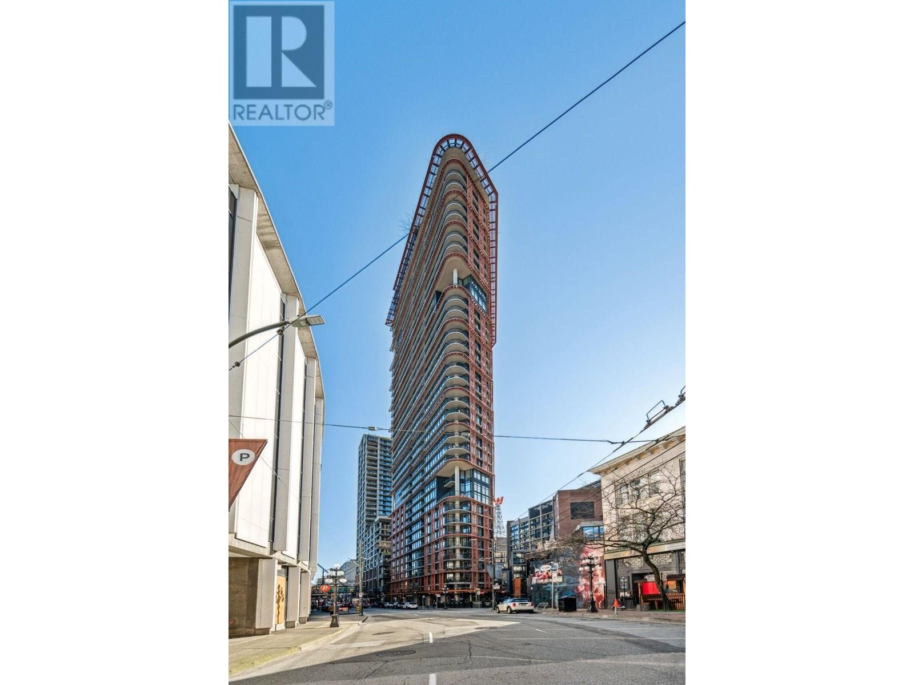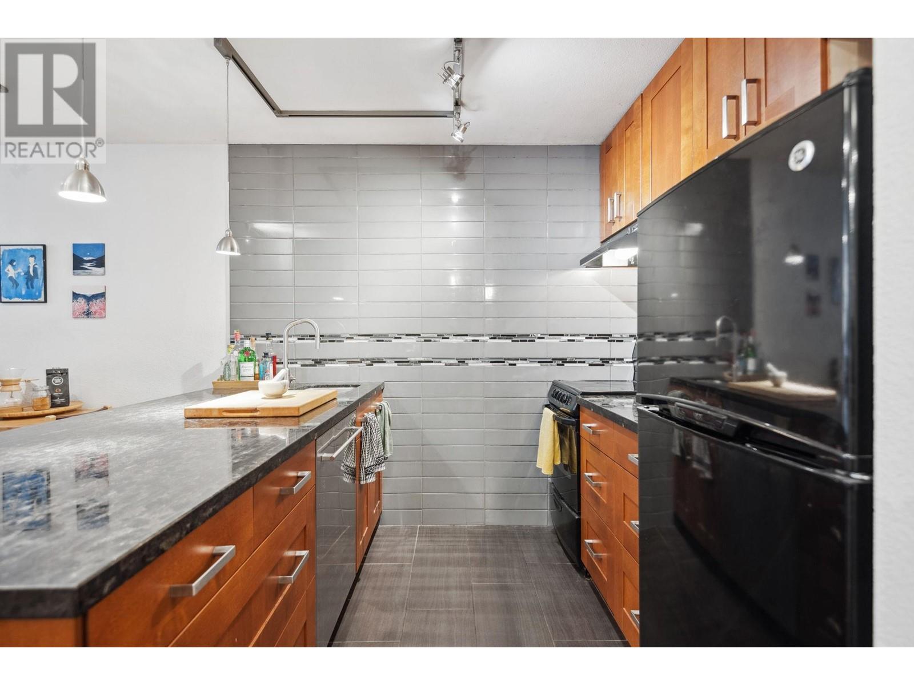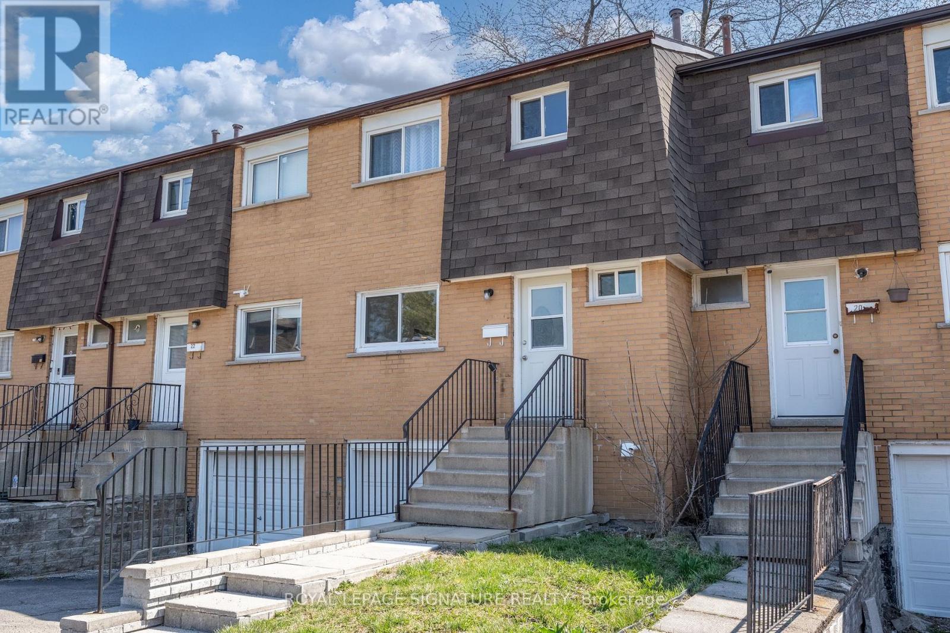42 Vine Street
St. Catharines, Ontario
Welcome to 42 Vine Street South – a charming, purpose-built duplex ideally located in the heart of St. Catharines. Whether you're an investor seeking strong rental income or a homeowner looking to live in one unit while generating revenue from the other, this property checks all the boxes.This property offers two self-contained units, each with separate entrances, separate hydro meters, and spacious layouts. The main floor unit features 3 bedrooms, a bright living area, an updated kitchen, and access to the backyard space – perfect for enjoying summer evenings. Upstairs, you’ll find another 2-bedroom unit with great natural light and a functional floor plan, ideal for tenants or extended family.Located steps from public transit, downtown amenities, a short walk to Montebello Park, and Brock University transit routes, this property is perfectly positioned for steady rental demand. (id:60626)
Coldwell Banker Community Professionals
364 Gorge Road
Moncton, New Brunswick
Welcome to 364 Gorge Road, Monctonan exquisitely renovated property that blends modern elegance with timeless charm. This stunning home has been extensively upgraded with top-quality finishes, making it move-in ready for its next owners. The heart of the home is the brand-new kitchen, featuring custom cabinets, sleek quartz countertops, and stainless steel appliances (fridge, stove, and dishwasher). The open-concept design flows seamlessly into the living and dining areas, with engineered hardwood floors and modern light fixtures adding to the luxurious feel. Enjoy cozy evenings by one of the two fireplaces or retreat to one of three well appointed bedrooms. You'll enjoy having three full bathrooms, designed with contemporary style and comfort in mind and a fully finished basement with with abundant space. With new plumbing and electrical throughout, the peace of mind that comes with these updates is priceless. Outside, the property is just as impressive, with a newly paved driveway and meticulously landscaped yard that enhances curb appeal. Located in a desirable area of Moncton, this home offers the perfect combination of modern upgrades and convenience. Dont miss out on this beautifully renovated home at 364 Gorge Roadschedule your private showing today with your REALTOR ® ! (id:60626)
RE/MAX Quality Real Estate Inc.
41 Valleyview Drive
Wards Creek, New Brunswick
Are you searching for the perfect family home with million-dollar views? Look no further. This beautifully maintained 5 bedroom, 2 bathroom home offers ample space for growing families, including a versatile 6th bedroom in the basement that does not meet egress. The main floor features a spacious living and dining area that flows seamlessly into a newly updated kitchen, ideal for entertaining. Conveniently located off the kitchen, you'll find the main floor laundry and half bath. Down the hall, three generously sized bedrooms await, along with a full bath complete with a relaxing jacuzzi tub. The fully finished basement extends the living space with three additional rooms, a cozy family room, a cold room for extra storage, and direct access to the single car garage with newly epoxied floors. Over the years, this home has seen numerous updates, including new siding, windows, doors, refinished hardwood floors, fresh paint, new trim, and freshly stained front and back decks and more. The resealed driveway adds to the homes curb appeal. The backyard is the perfect spot for little ones to run around, while parents can unwind and enjoy the stunning views from their deck. This home is a true blend of comfort, style, and practicality, just waiting for you to make it your own. You have to see this view for yourself, call to book today! (id:60626)
Keller Williams Capital Realty
221 Birch Street
Chase, British Columbia
Welcome to this delightful 4-bedroom, 2-bathroom bungalow, nestled in the picturesque town of Chase, BC. Perfectly positioned in a central location, this home offers both comfort and convenience, making it an ideal choice for those looking to embrace the outdoor lifestyle. The property boasts a generously sized yard, providing ample space for gardening, play, or relaxation. Enjoy the fresh air from the comfort of the covered deck, ideal for year-round enjoyment. Inside, the home features a bright and inviting living space, with a functional layout and cozy atmosphere that will make you feel right at home. With four spacious bedrooms, there’s room for the whole family or guests. Two bathrooms add to the convenience of this lovely home. Located just minutes from the breathtaking Shuswap region, you’ll have easy access to nearby parks, Shuswap Lake, and a variety of outdoor recreational activities. Whether it's hiking, golfing, or spending a relaxing day on the lake, this home offers the perfect base for all the adventures the area has to offer. New water line from the street to the home has just been completed as well as a new hot water tank. Don’t miss the opportunity to call this charming bungalow home. Schedule a viewing today! All measurements approximate and to be verified by the Buyer. (id:60626)
Royal LePage Westwin Realty
705 128 W Cordova Street
Vancouver, British Columbia
Woodwards - Gastown's iconic landmark building! This east facing 1 BEDROOM overlooks the courtyard with juliette balcony for a fresh morning breeze to start your day. A SPACIOUS floor plan provides great flow for comfortable living & offers a gourmet kitchen with gas cooking, bar seating & a sumptuous bath with separate shower & tub for a relaxing end to your day. UPDATED with newer countertops, dishwasher & washer/dryer. Work & play in the world class amenities at CLUB W with 42nd floor lounge, media room, library, gym & ROOFTOP deck with outdoor hot tub & 360° views of the city, water & mountains! 98 walk & 100 transit score - Nesters, London Drugs downstairs, steps to shopping, entertainment & restaurants. Strata fee includes heat, gas & internet, AirBNB friendly, 24/7 concierge & monthly parking available. Some photos virtually staged. (id:60626)
Rennie & Associates Realty Ltd.
615 1330 Burrard Street
Vancouver, British Columbia
Welcome to 615-1330 Burrard in the sought-after Anchor Point! This well-designed 618 sqft condo features a spacious kitchen with sleek stone countertops, a subway tile wall/backsplash, and ample prep space. The open-concept living and dining areas have plenty of natural light from large windows, creating an inviting space to relax or entertain. The generous bedroom includes a cozy workspace plus large closet space. Heat, hot water, and the convenience of a live-in caretaker are all included in this well-managed concrete building. Don´t miss this opportunity to own a stylish home in the heart of downtown Vancouver-schedule your viewing today! (id:60626)
Macdonald Realty
136 Teaberry Avenue
Moncton, New Brunswick
Welcome to this beautifully maintained two-storey home nestled on a quiet street in Monctons sought-after North End. Offering four bedrooms, a fully finished basement, three mini split heat pumps, an attached garage, and a wired 16x20 shed with concrete flooringthis home checks all the boxes for comfortable family living. Step inside the welcoming front foyer featuring a classic hardwood staircase and French doors leading to a cozy living room with crown moulding and elegant trim. The open-concept dining area connects to the back deck and a professionally landscaped yard, perfect for relaxing or entertaining. The kitchen is warm and functional with rich cabinetry, a centre island with breakfast bar and wine rack, stainless steel appliances, ceramic tile, and a pantry with convenient pull-outs. A half bath and laundry room complete the main level. Upstairs, youll find three generously sized bedrooms and a spacious 5-piece family bathroom with a corner jet tub, double vanity, and separate shower. The lower level offers even more living space with a large family room, additional full bathroom, and a fourth bedroomideal for guests or teens. Located close to both English and French schools, parks, shops, and entertainment. Don't miss this North End gembook your showing today! (id:60626)
RE/MAX Quality Real Estate Inc.
27 Pamela Crescent
Chatham, Ontario
Welcome to this meticulously maintained split-level home offering an exceptional layout and move-in ready condition. The open concept kitchen flows seamlessly into the dining nook, formal dining room, and spacious family and living rooms—perfect for everyday living and entertaining. A convenient main floor laundry and 3-piece bath add to the home's functionality. Upstairs, you’ll find three comfortable bedrooms including a generous primary suite with walk-in closet and a shared 4-piece bath. The fully finished basement provides additional living space with a large rec room, den, and ample storage. Step outside to enjoy your private backyard retreat featuring a sparkling inground pool, gazebo, and fully fenced yard. Located in a desirable neighborhood close to schools, parks, and all amenities—this is a home you won’t want to miss. (id:60626)
RE/MAX Preferred Realty Ltd.
14 - 20 Anna Capri Drive
Hamilton, Ontario
Welcome to Unit 14 at 20 Anna Capri Drive - a beautifully renovated townhome in the heart of Hamilton Mountain! This stylish home features a brand new kitchen with quartz countertops, stainless steel appliances, and an open concept living room and dining room perfect for entertaining. Enjoy the elegance of luxury vinyl plank flooring throughout the main level. Upstairs offers 3 generously sized bedrooms and a fully updated 4-piece bathroom. The unfinished basement includes the laundry area and provides plenty of potential for future living space. The private backyard, a 1-car garage and private driveway complete this home. This home is conveniently located just minutes from the LINC, schools, shopping, and all amenities. A perfect blend of comfort, style, and location! * Listing photos are of Model Home (id:60626)
Royal LePage Signature Realty
1502 - 50 Kingsbridge Garden Circle
Mississauga, Ontario
Stunning, Fully Renovated 1+Den Condo in Prime Location! Experience modern living in this beautifully updated 1 bedroom + den suite located in one of the area's most desirable neighbourhoods. Featuring premium laminate flooring throughout, a fully renovated kitchen with granite countertops, a stylish breakfast bar, under-mount sink, and upgraded cabinetry. The elegant bathroom showcases a granite vanity and contemporary finishes. Enjoy a bright and spacious open-concept living/dining area with breathtaking views. The functional den is perfect for a home office or guest space. Additional highlights include in-suite laundry, convenient access to shopping, Square One, public transit, and more. A perfect blend of style, comfort, and location this gem wont last long. Featuring 2 parking and 5 lockers!!! 4 lockers rented out for monthly income! (id:60626)
RE/MAX Professionals Inc.
247 Furnival Road
West Elgin, Ontario
Welcome to 247 Furnival Road, Rodney a beautifully maintained 2-storey brick home that blends timeless charm with everyday functionality. Located in the heart of a friendly, walk able community, this inviting property offers a comfortable lifestyle with conveniences all around.From the moment you arrive, the classic curb appeal and well-kept gardens create a warm welcome. Inside, you'll find 3 spacious bedrooms and 2 full bathrooms, offering a layout that suits a variety of lifestyles. Whether you're starting out, settling in, or simplifying, this home provides the flexibility and comfort you're looking for.The kitchen is both practical and social, featuring an island perfect for casual meals, extra prep space, or gathering with friends and family. A seamless flow from the living room to the dining area and kitchen makes hosting and everyday living feel easy and connected.Start your day with morning coffee on the screened-in front porch, where you can enjoy the breeze without the bugs, or relax in the sun room ideal for sunny afternoons and peaceful fall moments.Key updates include: new air conditioning unit (2025), roof replaced in 2017, furnace motor updated in 2022, fridge (2024), stove (2019), and a working central vacuum system for added convenience. The detached garage with hydro is perfect for hobbies, storage, or setting up a workshop.This home is ideally located just steps from the grocery store, community centre, and public pool, with quick access to Hwy 401 for easy travel to London, Chatham, or St. Thomas. Plus, Port Glasgow is just minutes away perfect for fishing, beach outings, or scenic weekend drives.With classic charm, thoughtful updates, and a location that suits every stage of life, this Rodney gem is ready to welcome you home. (id:60626)
Exp Realty
507 - 55 Speers Road
Oakville, Ontario
Welcome to the Empire Built Rain and Senses Condos. This Large 1 Bedroom + Den has a Large Open Concept feel with a Large Shared Bathroom. The First-Class Amenities include: 24 Hour Concierge, Party/Meeting Room, Fully Equipped Gym, Indoor Pool, Sauna, Yoga and Pilates Studio, Rooftop Deck/Garden with Barbeques, Guest Suites, Car Wash and Visitor Parking. Easy access to Oakville GO Station, Minutes to QEW/403Steps from Groceries and Downtown Oakville. Parking and locker Owned (id:60626)
Homelife Classic Realty Inc.

