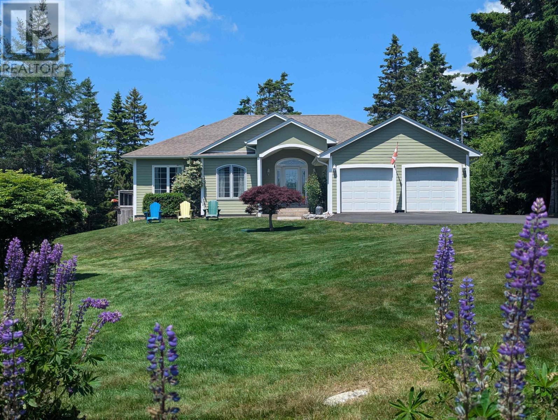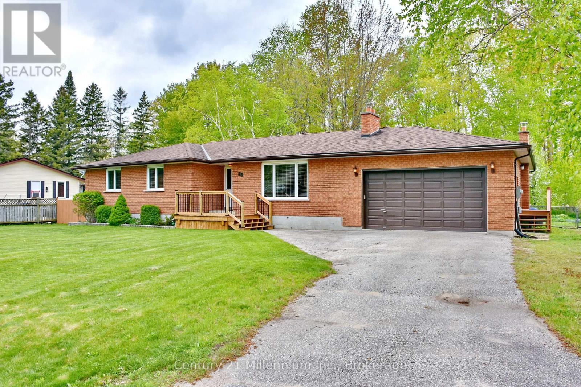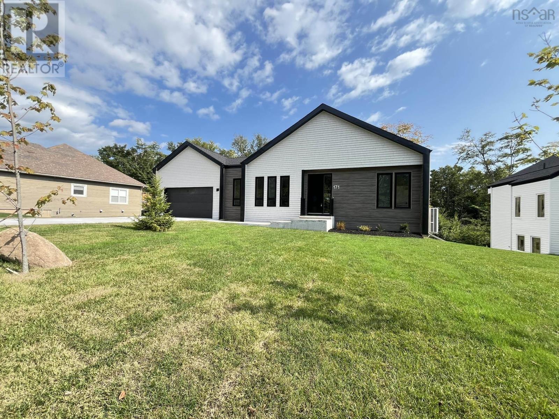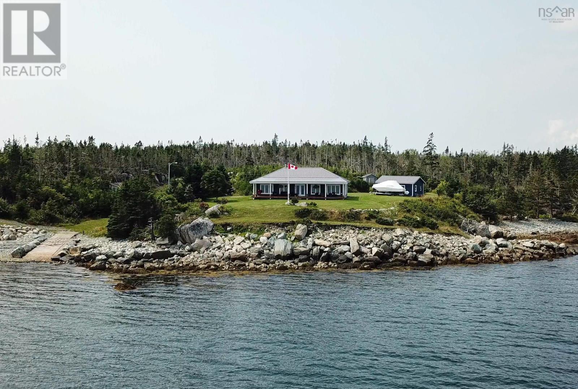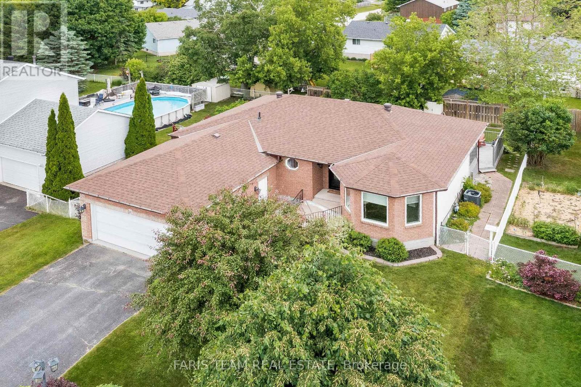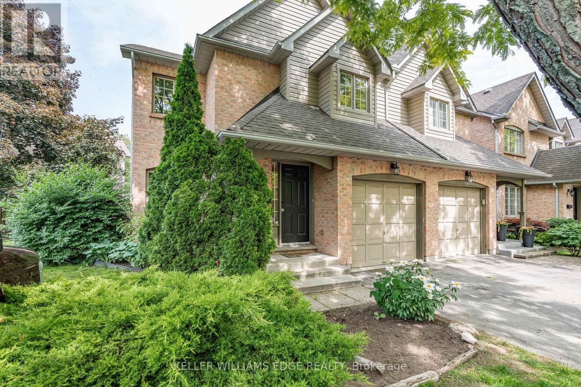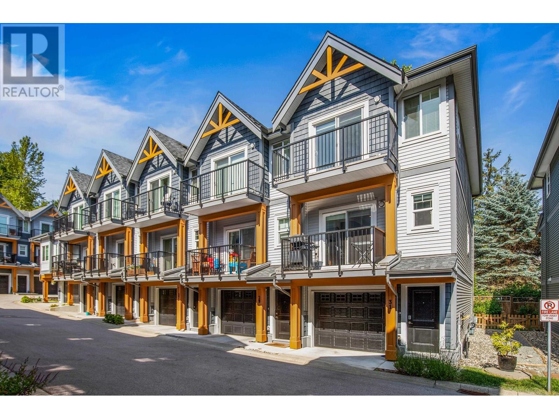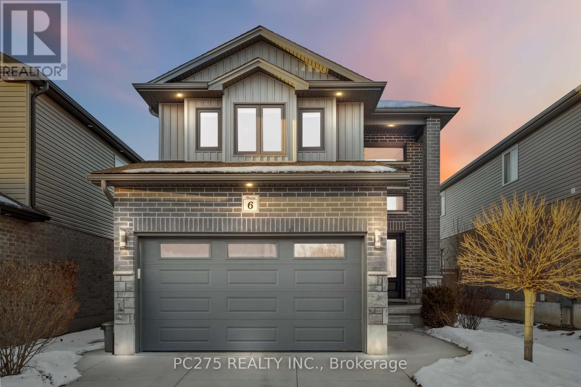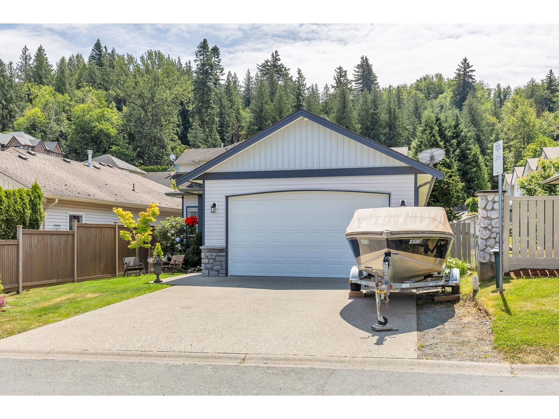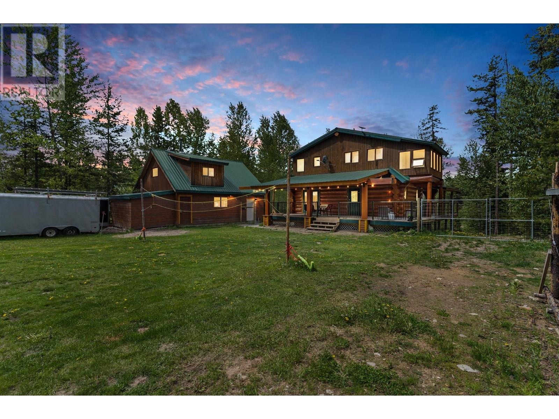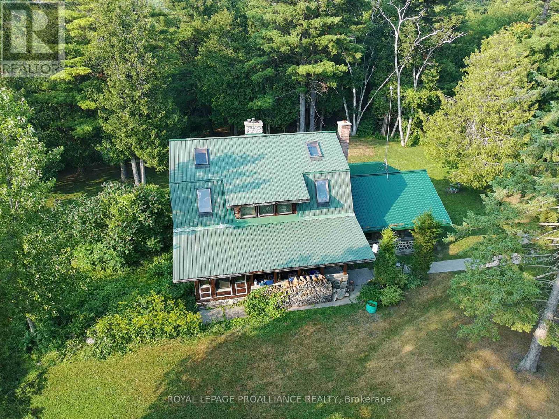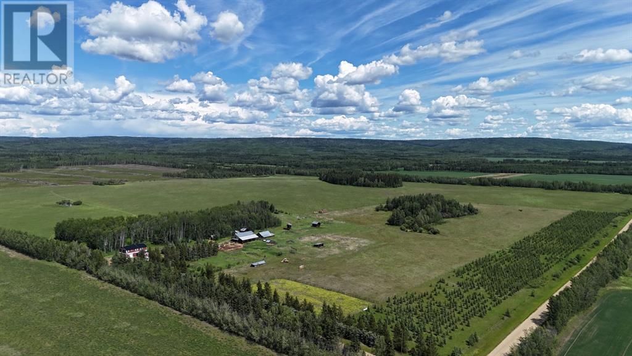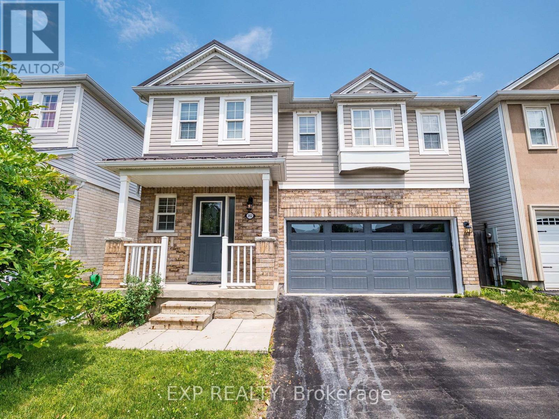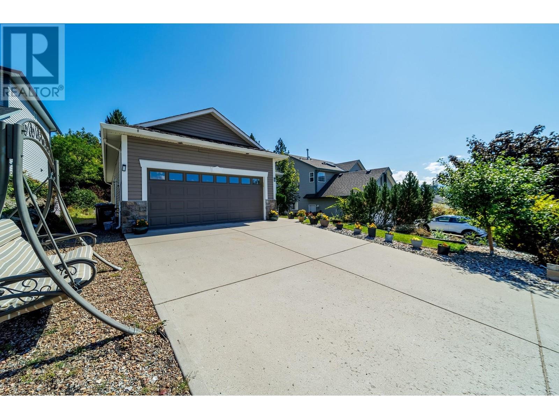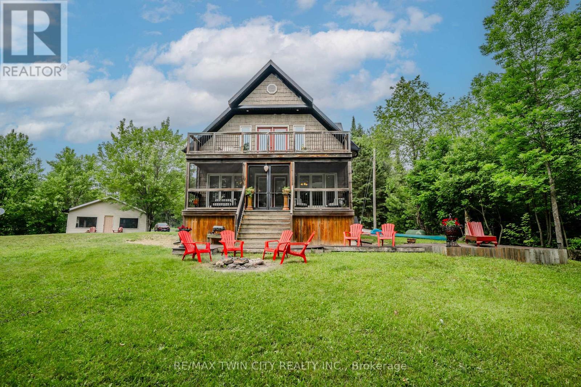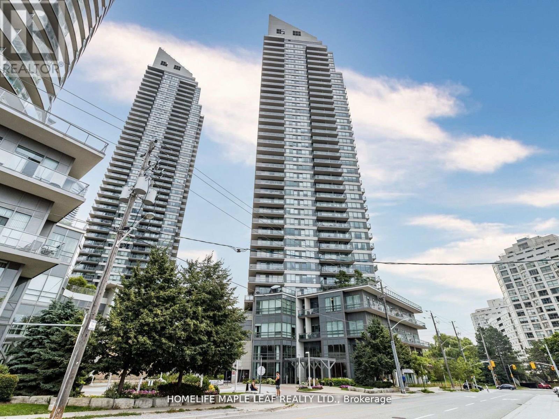2 Deer Run
Glen Haven, Nova Scotia
Enjoy the peace and quiet of this scenic seaside community, and one level living, in this fabulous custom built R2000 home. Located in Glen Haven, just off the Peggy's Cove Road, an easy 30 minute commute to Halifax. And, if you are looking for ocean frontage, you have a share in Craigview Estates Homeowners Limited, providing Deer Run residents with exclusive use of an adjacent waterfront parcel on Sellars Cove. This parcel features a common wharf, where you can pull up with your boat to load and unload, a pretty beach, a boat launch and patio area, all a short walk from your home. The design of this residence gives it exceptional curb appeal, enhanced by attractive landscaping and the newly paved driveway. The front door, with leaded glass sidelights and transom window, leads into an inviting ceramic tiled foyer. Abundant natural light fills the home, with large windows and skylights on the vaulted ceiling of the sunken living room. The adjacent renovated eat-in kitchen features quartz countertops, stylish backsplash, and quality appliances. A large dining area bay captures the afternoon and evening sun. Three bedrooms on this level boast custom trim and cove moldings, and engineered hardwood floors. The sprawling primary bedroom is a real highlight, featuring a luxurious ensuite with soaker tub and separate shower. A large 4pc bath and laundry complete this level, which enjoys the comfort of infloor radiant heat and a ductless heat pump. The walk out basement offers tons of potential for additional living space. Other features include electric boiler with "time of day use" timers, solar hot water heater, double garage, and convenient second driveway to the lower level. (id:60626)
Royal LePage Atlantic
48 Indianola Crescent
Wasaga Beach, Ontario
Stunning Ranch Bungalow in Prime Wasaga Beach Location! This beautifully maintained all-brick/stone bungalow offers over 2,400 sq. ft. on one level with 4 spacious bedrooms and 2.5 baths. Situated on a premium 114.79 x 190 ft lot backing onto town-owned, treed land for ultimate privacy. Features include an open-concept kitchen/living/dining area with quartz counters, hardwood floors, and a bright, functional layout. Double garage with inside entry, tons of storage with 4 foot high crawlspace with concrete floor, accessible from the garage under entire house, so that's 2,400 square feet of storage! A rare opportunity in a sought-after neighbourhood minutes to beaches, trails, and amenities! (id:60626)
Century 21 Millennium Inc.
171 Carnoustie Drive
Hammonds Plains, Nova Scotia
Welcome to the Knolls of Glenn Arbour! This stunning new construction bungalow features 4 bedrooms, 3.5 bathroom and 2,970 sq ft of living space. Enjoy the comfort of being able to enter your home from your attached double car garage during those colder months leading right into your mudroom/laundry room. The main level features an open concept floor plan with a sleek kitchen that features high-end finishes. The kitchen overlooks the well sized living room and dining area. Take in and enjoy the serenity of your private backyard from your spacious balcony. The fully finished walkout basement is where you'll find two bedroom and a spacious rec room that has a rough in for bar. (id:60626)
RE/MAX Nova (Halifax)
201 Southwest Cove Road
Southwest Cove, Nova Scotia
Discover the true meaning of, "Breathtaking", with this absolutely stunning, direct oceanfront home and property with true southern exposure! The interior is not only spacious with an absolutely great layout (with all bedrooms separated) but also boasts very large floor to ceiling windows in most of the home too.The seller spared no expense updating and upgrading this 22 year old, 3 bed, 2 bath gem that includes a new metal roof, attic insulation blown in, new hardy board siding (cement), new trim inside and out, new doors front and back, new 51x10 oceanside, covered deck with pot lights, some new appliances, new closet doors, fresh paint throughout and much much more. This is turn-key and ready for its new owners. The seller also says, "you can heat the home with a candle in the winter", it is just so efficient with its in-floor or wood stove heat and ICF foundation/construction. The main open concept, kitchen, living and dining room flooring is exposed concrete (with in-floor heat)which is a very beautiful pet, children and entertaining friendly finish. The property has lots of gardening areas for the green thumb plus a couple sheds and a garage to complete the package. The shoreline has a recently added concrete slipway to launch your own boat right from home. You'll be mesmerized by the ocean in all its glory. You'll see local lobster fishermen (in season) and several ocean birds and various sea creatures alike. The view is of some of the esteemed, 100 Islands on the beautiful Eastern Shore of Nova Scotia. So many incredible reasons to call this one HOME... (id:60626)
Exit Realty Metro
11 Copeland Street
Penetanguishene, Ontario
Top 5 Reasons You Will Love This Home: 1) This well-appointed bungalow features three spacious bedrooms on the main level, including a radiant and welcoming primary suite complete with a private ensuite and walk-in closet 2) Enjoy the elegance of hardwood flooring that flows seamlessly through the living room, dining area, and bedrooms, adding warmth, character, and a sense of continuity throughout the main level 3) Equipped with efficient gas heating and central air conditioning, this home ensures comfort in every season, while the fully finished basement expands your living space with a generous recreation room delivering a toasty gas fireplace, a large laundry area, an extra bedroom, and a full bathroom, ideal for family living or hosting guests 4) Step outside through the sliding glass doors to a covered deck that's perfect for morning coffee or evening gatherings, overlooking a beautifully landscaped, fully fenced backyard, designed for relaxation, entertaining, and enjoying the outdoors in privacy 5) Situated within walking distance to downtown shops, local parks, schools, and Georgian Village, alongside meticulously maintained gardens and lush landscaping flaunting a welcoming curb appeal and pride of ownership throughout. 1,471 above grade sq.ft. plus a finished basement. Visit our website for more detailed information. (id:60626)
Faris Team Real Estate Brokerage
755 South Coast Drive
Haldimand, Ontario
Enjoy panoramic views of Lake Erie from this beautiful 0.16ac property fronting on dead-end street in Peacock Point - 55 min/Hamilton, Brantford & 403. Boasts 1999 built original owner home situated on corner lot introduces 1467sq living space, 871sf basement & 22x24 ins. garage incs plywood interior, ins. RU door, conc. floor, work bench & hydro. Incs main floor living room ftrs n/g corner FP & hardwood flooring extending to dining area w/sliding door WO to 136sf covered verandah, Gourmet kitchen, bedroom & 3pc bath laundry station. Bright 2nd floor incs 2 bedrooms & 3pc jacuzzi bath. Lower level offers games room, home gym, family room w/gas FP & utility/storage room. Extras-metal roofs & security (house & garage), n/g furnace, AC, HRV, C/vac, 100 amp hydro, fibre, 3 TVs, 132sf patio, 8x10 shed, septic, cistern & 6 month "Point" water. (id:60626)
RE/MAX Escarpment Realty Inc.
590 Mohini Place
Kingston, Ontario
Welcome to 590 Mohini Place, Lovely 3+2 bedroom, 3 bath home centrally located in Kingston Ontario. This bungalow shows pride of ownership, gleaming hardwood floors and many recent updates including kitchen, new appliances, most flooring, decking and roof. Primary has a large ensuite with soaker tub and walk in closet. There are two other large bedrooms on the main floor and full 4 piece bath. Very large attached two car garage flows into a large mudroom and pantry seperate from the cathedral ceiling foyer. Fully finished basement has 2 more bedrooms, another 4 piece bath and laundry as well as a massive rec room for all your entertaining needs, this is the place for you. This home also sits on an oversized corner lot with large L shaped backyard including a two level deck and garden shed. With both floors, this home has over 3000 sq ft of finished living space! Make sure to use the virtual walk through to fully appreciate all that this home has to offer. (id:60626)
Homelife/dlk Real Estate Ltd
10 - 320 Hamilton Drive
Hamilton, Ontario
Spacious end-unit townhome backing onto lush green space. Welcome to your dream home in one of Ancasters most sought-after and family-friendly neighbourhoods! This townhome offers the perfect blend of space, style, and tranquility, with private backyard. Step inside to soaring cathedral ceilings and a versatile layout featuring a bright living and dining area and a cozy family room with gas fireplace. The spacious eat-in kitchen includes a pantry wall and walk-out to a fully fenced backyard perfect for relaxing, entertaining, or enjoying quiet mornings in nature. Upstairs, unwind in your private primary suite complete with a luxurious 5-piece ensuite and a large walk-in closet. Two additional bedrooms and a 4-piece bath offer plenty of space for family or guests. The large unfinished basement is a blank canvas ready for your personal touch and creative vision. Newer furnace (2023), newer flooring on main floor, inside garage access, parking for 2 vehicles, plenty of visitor parking nearby. Located just minutes from downtown Ancaster, restaurants, Highway 403, McMaster University, top-rated schools, golf courses, and extensive walking, biking, and hiking trails. Dont miss your chance to own this rare end-unit townhome in a prime Ancaster location. Book your private showing today. (id:60626)
Keller Williams Edge Realty
31 22810 113 Avenue
Maple Ridge, British Columbia
Welcome to Ruxton Village! This like-new 3-storey end-unit townhome offers a bright and spacious open-concept main floor featuring a modern kitchen with a large island, stainless steel appliances, and ample counter and cupboard space. Enjoy outdoor living with balconies off both the living and dining areas. Upstairs, you´ll find three generously sized bedrooms, including a primary suite with a large closet and a 3-piece ensuite. The fully fenced yard backs onto green space for added privacy-perfect for kids or pets. Complete with a double tandem garage for extra storage or parking. Conveniently located close to schools, shopping, recreation, and the West Coast Express. Move-in ready and waiting for you! (id:60626)
RE/MAX Lifestyles Realty
6 Hayes Street
London South, Ontario
Absolutely gorgeous detached home built in 2016! This home offers 3+1 Bedrooms, 3.5 Bathrooms, 1.5 car garage with a double wide concrete driveway. Upon entering the home you will be greeted with a large open foyer with ceramic flooring. Open concept main floor with engineered hardwood flooring in the kitchen, dining and living room, great for entertaining, with convenient walk out to the stamped concrete patio in the fully fenced backyard. The kitchen has beautiful granite counters, ceiling height cabinets, gas range as well as an island equipped with dishwasher, sink and breakfast bar. Enjoy a cool evening on the couch beside the warm electric fireplace. And don't forget about the main floor laundry room located next to a 2pc bathroom, additional storage as well as garage access. Upstairs from the open banister hallway is a 4 piece bathroom and 3 great sized bedrooms all with ample closet space. Master bedroom features a tray style ceiling, luxury 3pc ensuite bathroom with a walk in closet. Downstairs you will find the basement has been fully finished! Beautiful 3 piece bathroom with a walk in shower and rain shower head, Bedroom, family room plus a cold storage room. Conveniently close to Victoria Hospital, great school district, bus route, highway 401 access, downtown and many other amenities. You will not be disappointed! (id:60626)
Pc275 Realty Inc.
135431 9th Line
Grey Highlands, Ontario
Welcome to your own secluded hideaway!This remarkable property, spanning approx. 52.74 acres, is an outdoor enthusiast's dream come true. Located on the 9th line, nestled amidst a picturesque landscape of trees. This property offers the perfect opportunity for those seeking tranquility away from the city. The existing home on the property is a handyman's dream, with great potential for renovation and customization.The land boasts approximately 40 acres of bush, adorned with a mix of cedar, pine, and various other tree species.Beyond that, you'll discover 10 acres of pasture at the back, which has previously served as a rental for cattle pasture. Imagine waking up to the serenade of birds and the gentle hum of nature. When winter arrives, embrace the snowy wonderland and embark on thrilling snowmobile adventures by making use of local trails. For hiking enthusiasts, the renowned Bruce Trail is just a stone's throw away, inviting you to embark on picturesque explorations. As the day draws to a close, picture yourself gathered around a roaring bonfire, gazing up at a sky filled with a million stars. With no traffic or noise pollution, you can relish in the simple pleasure of listening to the soothing sounds of wildlife and crickets. This property truly offers an unparalleled sense of peace and harmony with nature.Conveniently located just 10 minutes from the charming town of Markdale, you'll have easy access to amenities and essentials. Additionally, Beaver Valley Ski Resort is a mere 15-minute drive away. The renowned Blue Mountain is only 35 minutes away. Meaford is a short 30-minute drive, and Owen Sound is just 40 minutes away. Don't miss out on this extraordinary opportunity to create your own secluded haven. Whether you're seeking solace in nature or yearning for exhilarating outdoor adventures, this property offers it all. Contact us today to seize this chance to own a slice of paradise! (id:60626)
Keller Williams Home Group Realty
46372 Valleyview Road, Promontory
Chilliwack, British Columbia
Welcome to this beautifully renovated 3bed/2bath charming rancher in the highly sought-after Promontory neighborhood! With 1,253 sq ft of thoughtfully designed living space, this home combines modern upgrades with a functional layout, perfect for both family living and entertaining. Step inside to find a bright and airy interior, featuring high ceilings, laminate flooring, gas fireplace, white kitchen boasting sleek quartz countertops & stylish backsplash, with S/S appliances. Renovated bathrooms, apoxy floor in double garage in and quality plastic interior shutters to name some more of the upgrades. Outside, you'll discover a gorgeous, private backyard, providing a tranquil retreat for relaxation every day. A newer fence in the yard offers complete privacy. Home is a 10! (id:60626)
Rennie & Associates Realty Ltd.
1984 Jubilee Drive
London North, Ontario
Welcome to your dream home where pride of ownership and stylish living come together in perfect harmony. Nestled on a quiet, family-friendly street in highly sought-after Northwest London, this beautifully maintained raised ranch offers the perfect blend of comfort, function, and modern flair. Step inside to discover a bright, open-concept great room with gleaming hardwood floors and oversized windows that fill the space with natural light. The showstopper kitchen has been thoughtfully renovated with quartz countertops, sleek stainless steel appliances, custom cabinetry, and generous storage - designed for both everyday living and effortless entertaining. The upper-level flex space is bathed in light and ideal for a home office, cozy family room, or play area - customize it to suit your lifestyle! Downstairs, the fully finished lower level offers even more living space with a warm and inviting gas fireplace, Three spacious bedrooms, and a full 4-piece bath - perfect for guests, teens, or multi-generational living. Step outside to your private backyard oasis, complete with a large entertaining deck, lush landscaping, full fencing, and your very own greenhouse a serene space to enjoy your morning coffee or evening gatherings under the stars. Move-in ready with premium finishes throughout - this home checks all the boxes! Unbeatable location - walk to top-rated schools, parks, and the vibrant Hyde Park shopping and dining district. It is a must see!! (id:60626)
Royal LePage Triland Realty
9360 Sunrise Place
Idabel Lake, British Columbia
Experience the ultimate Okanagan lifestyle with this beautifully crafted log home, just a short stroll to serene Idabel Lake and a 35-minute drive to Kelowna. Nestled on a private 0.52-acre lot backing onto crown land, this 3 bedroom + den, 2,209 sqft home blends rustic charm with modern convenience. Inside, large A-frame windows flood the open-concept living space with natural light, perfectly showcasing the warmth of true log construction. The kitchen and main living areas flow seamlessly, making it ideal for entertaining or relaxing in nature’s embrace. A detached heated double garage with a versatile loft offers excellent potential to convert into a carriage home or guest suite — perfect for multigenerational living or rental income. Enjoy year-round living or a weekend retreat with all the amenities of the city within easy reach. Whether it’s outdoor adventures or quiet mornings on your deck, this property offers an unparalleled lifestyle opportunity. Don’t miss your chance to own this unique property — a perfect blend of privacy, convenience, and timeless log home charm. (id:60626)
RE/MAX Kelowna
1464 County Road 28
Quinte West, Ontario
Welcome to 1464 County Road 28 - a stunning, custom-built log home on 2 private acres just 8 minutes from Hwy 401. This one-of-a-kind property blends rustic charm with thoughtful craftsmanship, featuring soaring vaulted ceilings, rich hardwood floors, and tin accent walls that add character to the spacious great room. Enjoy cozy evenings by one of two fireplaces or take in the view form the spiral staircase leading to a breathtaking loft-style family room with boasts 12' high ceilings at peak. The main floor includes a cozy dining space and kitchen, perfect for entertaining and everyday living. Outside, a massive workshop/garage offer endless possibilities for hobbyists or home-based businesses. Meticulously maintained by it's original owner, this home offers peace, privacy, and timeless style - all within easy reach of town conveniences. Don't miss your chance to view this one of a kind property. (id:60626)
Royal LePage Proalliance Realty
Royal LePage Frank Real Estate
838 4th Line
Douro-Dummer, Ontario
Opportunity knocks on this one! A stunner ! This one of a kind , a custom built 2 storey at 4500 sqft sits high on a hill and is not over looked. Just over 1 acre of pristine views and spectacular sunsets. Very bright and airy home with an abundance of glass and natural light. The property is well over 50% complete, incl rough electrical , plumbing , heating and AC. Framing is up & ready for your dry wall and finishes. The basement is also huge and full height and would appear to be an easy liveable space. The plans indicate beautiful balconies and there are multiple walk outs. Attached 2 car garage which also has room for all your additional toys. All the room directions are taken from the plan specs but there is certainly room for change prior to the drywall. Septic and Occupancy permits are still open. This home has been built with high end materials and a vision of a luxury home. Taxes will be reassessed when Occupancy certificate is issued. Building plans are in an attachment. (id:60626)
RE/MAX Real Estate Centre Inc.
4511 - 488 University Avenue
Toronto, Ontario
"488 University!" The Most Prestigious Address In The Heart Of Downtown Financial District. Direct Access To St. Patrick Subway Station Through Ground floor lobby. Walk To Eaton Centre, U Of T, A.G.O., Fashion District & Entertainment District. Excellent One Bedroom plus Den Layout for approx. 620 SF. An open deep walk-out balcony accommodates full patio set for outdoor enjoyment. Den Is A Separate Room With Door, Can Be Used As 2nd Bdrm! 9' Smooth Ceiling, B/I Euro Kitchen Appliances, Engineered Hardwood Floor. Spa Like Luxury Bathroom Incl. Free Standing Tub, Separate Shower Stall W/ Body Spray, a built-in TV in the mirror! Carrara Marble Floor & Marble wall! 40,000 sf Skyclub is flooded with natural light, state of the art equipment, multi-purpose fitness studios, steam rooms & saunas as well as a 80 ft. lap pool and jacuzzi. A dream home for anyone to enjoy downtown luxury living style! (id:60626)
Royal LePage Terrequity Ymsl Realty
51040 Twp Road 864
Rural Clear Hills County, Alberta
Rare Opportunity – 160 Acre Turnkey Farm Property with Home, Hay, Tree Nursery & More!Welcome to this exceptional 160-acre farm, perfectly set up for a thriving agricultural or ranching operation with all the comforts of country living. This well-rounded property features 120 acres of productive hay land and an additional 25 acres home to a lucrative tree nursery, boasting over 2,000 mature blue spruce trees (4–8 feet tall) planted in 2012—ready for harvest and profit.Fully fenced and cross-fenced, the land is ideal for horses or cattle and includes six dugouts to ensure ample water supply year-round. The 24x48 barn is ready for livestock with seven stalls, a heated tack room, calving room, and a rolling mill to process your own feed. Three additional horse shelters complete the setup.At the heart of the property sits a stunning 2,946 sq ft home built in 2018. This spacious residence offers 6 bedrooms, 3 bathrooms, 2 inviting living rooms, and a custom kitchen with a massive island, perfect for hosting and everyday living. The home features 10’ ceilings on the main floor, a heated attached garage, laundry on both levels, a wet bar, and a luxurious master ensuite with a jetted tub.Outside, you’ll find a collection of useful outbuildings including multiple sheds, an older garage, a chicken coop, and a greenhouse. A beautifully treed area with mature spruce includes scenic trails and a private campground—perfect for peaceful getaways or guest enjoyment.Whether you’re expanding your farming operation or looking for a self-sustaining lifestyle in a serene setting, this property offers incredible value and versatility. Don’t miss your chance to own this private, income-producing oasis! (id:60626)
Sutton Group Grande Prairie Professionals
202 Voyager Pass
Hamilton, Ontario
Welcome to this spectacular Binbrook home, designed for modern living.Step onto covered porch, Main floor featuring a formal dining room with hardwood floors perfect for hosting guests in style.The beautifully kitchen offers stainless steel appliances, an expanded island, rich cabinetry , backsplash, and a sunlight breakfast area with walkout to the backyard.Relax in the inviting living room complete with hardwood floors, and a cozy gas fireplace.Upstairs, youll find three spacious bedrooms, including a primary master with walk-in closet and a 5-piece ensuite featuring a shower, soaker tub.The backyard is a true oasis perfect for summer living, featuring a spacious deck and a built-in wood gazebo, ideal for relaxing or entertaining all season long.Additional highlights include a double automatic garage, ceiling fans,This home is an absolute must-see! (id:60626)
Exp Realty
2066 Rosefield Drive
West Kelowna, British Columbia
Rose Valley one of West Kelowna's most desired neighbourhoods. This home offers large rear yard with underground irrigation and room for a pool. 3 beds total with 2 up and one down, 3 full baths. Walkout lower level can easily be suited. 1 block to desirable Jok Mar elementary school and easy access to Middle school and High school. Great starter home in very desirable area with walking access to Rose Valley Regional Park, Rose Ridge Park and the Rose Valley Trails. Great opportunity to get into the market and in an ideal neighbourhood. (id:60626)
RE/MAX Kelowna
Royal LePage Kelowna
52 Victoria Avenue N
Peterborough North, Ontario
Cash flow is back and so is historic charm! Live in main home (1550 sq ft!) and earn rental income from the legal 2-storey accessory unit - or rent out both and cash flow from Day 1. Whether you're an investor, a homeowner looking for mortgage help, or even planning a student rental, this one delivers. This beautiful brick 2-storey home offers a rare blend of character and functionality. Step inside to find stained glass windows, high baseboards, hardwood floors, curved walls, and even copper ceiling tiles in the foyer. The main unit is perfect for families, featuring 3 spacious bedrooms on the second floor, 1 additional bedroom on the main level, a large 5-piece bathroom upstairs, and a convenient powder room on the main floor. The hickory kitchen offers plenty of prep space with an island and walkout to the back deck, while the formal dining room is perfect for family dinners and entertaining. Relax on the covered front veranda with original gingerbread trim - a cozy spot to unwind and enjoy the charm of this timeless property. The legal accessory unit spans two storeys and includes 2 bedrooms, 2 full bathrooms, 2 kitchens, 2 gas fireplaces, and ensuite laundry, offering flexibility for rental income or multi-generational living. Downstairs, you'll find a full-height basement offering ample room for storage, tools, or seasonal items. Outside, there's parking for 5+ vehicles, making it easy to accommodate both homeowners and tenants alike. Convenient location close to shopping, public transit, parks, and Hwy access. Prime location just 10 minutes from Trent University and Fleming College making this an excellent option for student housing and maximizing rental potential. This is a lot of house for the price - character, income potential, and size all in one. Book your private showing today and see the value for yourself! (id:60626)
Keller Williams Legacies Realty
141 Dahlia Avenue
Ottawa, Ontario
Welcome to a beautifully maintained four bedroom bungalow in the very desirable Applewood Acres area. Three bedrooms on the main floor with a fully finished basement with a great layout to use as an in-law suite for multi generational living or for teens looking for a little extra freedom. the detached garage and well landscaped yard make for enjoyable and safe environment for the whole family to enjoy. Easy to see, don't miss this one!! (id:60626)
RE/MAX Hallmark Realty Group
5 Bridge Road
Magnetawan, Ontario
This beautiful Waterfront cottage on Poverty Bay in the serene setting of Magnetawan offers a picturesque view of the dock and waterfront. The perfect getaway, this property is ideal for anyone looking to purchase a vacation home or seeking a secluded lifestyle away from the City. Imagine spending your days kayaking and fishing right from your own private dock! Featuring an open concept floor plan with 3 bedrooms on the second level and 1 on the main level, along with 2 full baths, this cottage boasts 9ft ceilings and hardwood floors throughout. The views from the property are simply breathtaking. A bonus Master retreat awaits with its own balcony that overlooks the beautiful landscape and waterfront. In the colder months, you can cozy up to the wood-burning fireplace on the lower level. The property offers 300ft of water frontage and over an acre of land, providing ample space for seasonal activities. Additionally, there is a 20x24ft Bunkhouse and deck for hosting friends and family. Maintenance is made easy with features like a newer drilled well, septic system, UV water filtration, 200 amp service, generator plug, screened-in front porch, and storage for boats and lawn equipment under the front porch. Don't miss out on this opportunity - inquire for more details! (id:60626)
RE/MAX Twin City Realty Inc.
Lph02 - 2240 Lakeshore Boulevard W
Toronto, Ontario
Award Winning The South Tower, Magnificent Upgraded lower Pent House 795 Sq Ft ,with 2 Bedrooms with 2 washrooms, one parking and one locker. New Paint, New Wood floor, Wall to Wall windows with Panoramic view . Tons of Natural light with LPH 02(36th Floor) with unobstructed view. (id:60626)
Homelife Maple Leaf Realty Ltd.

