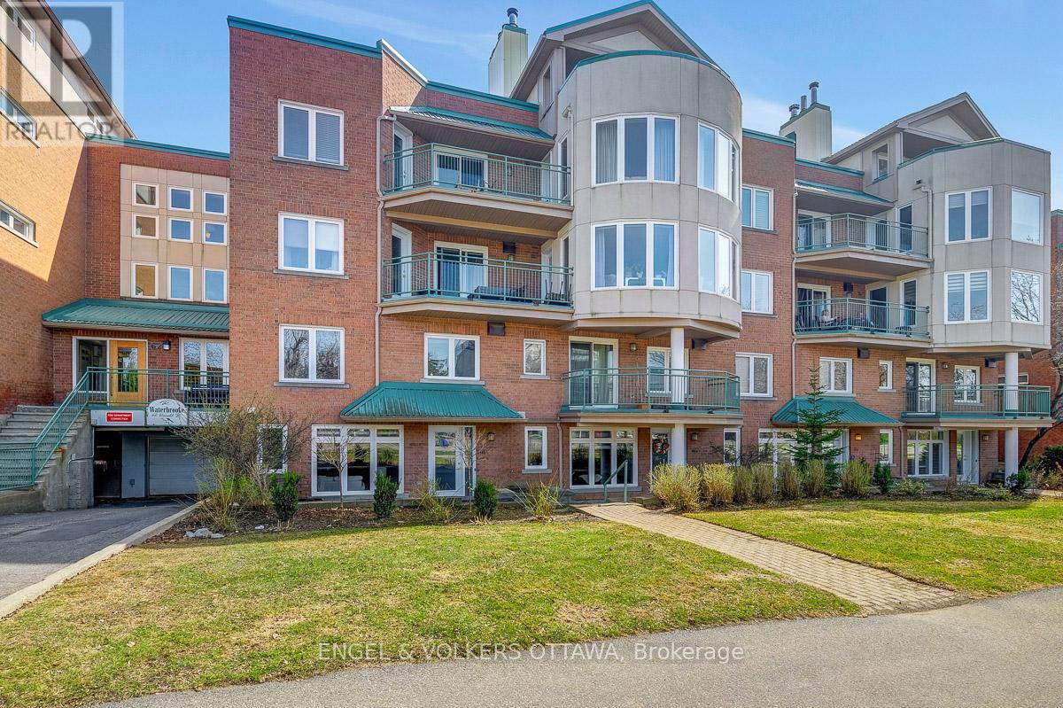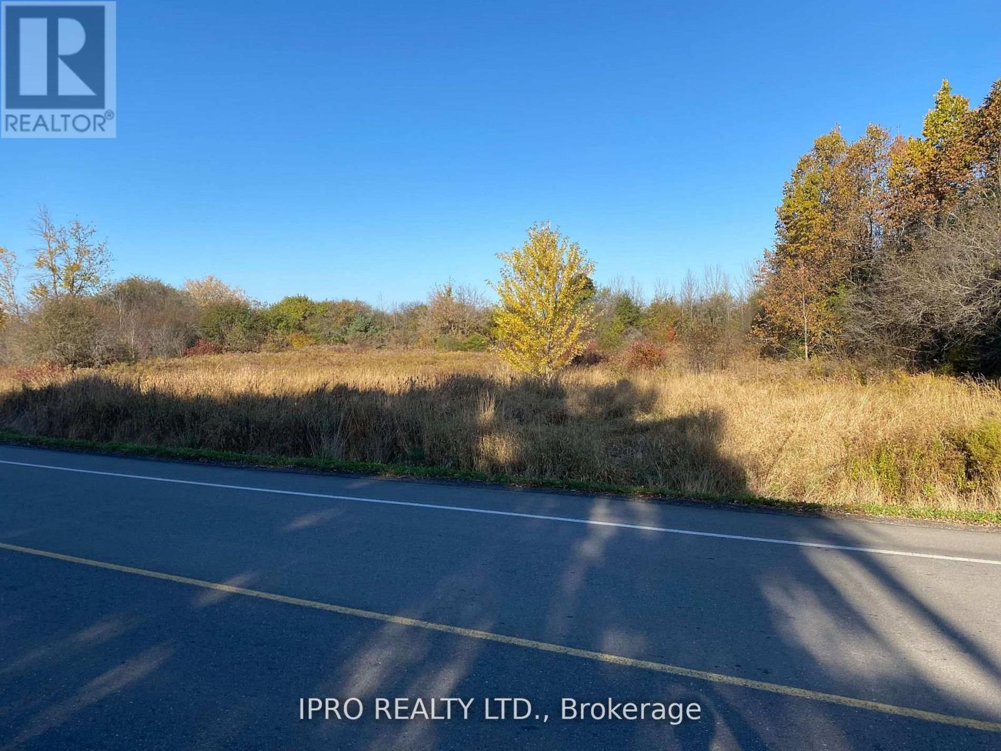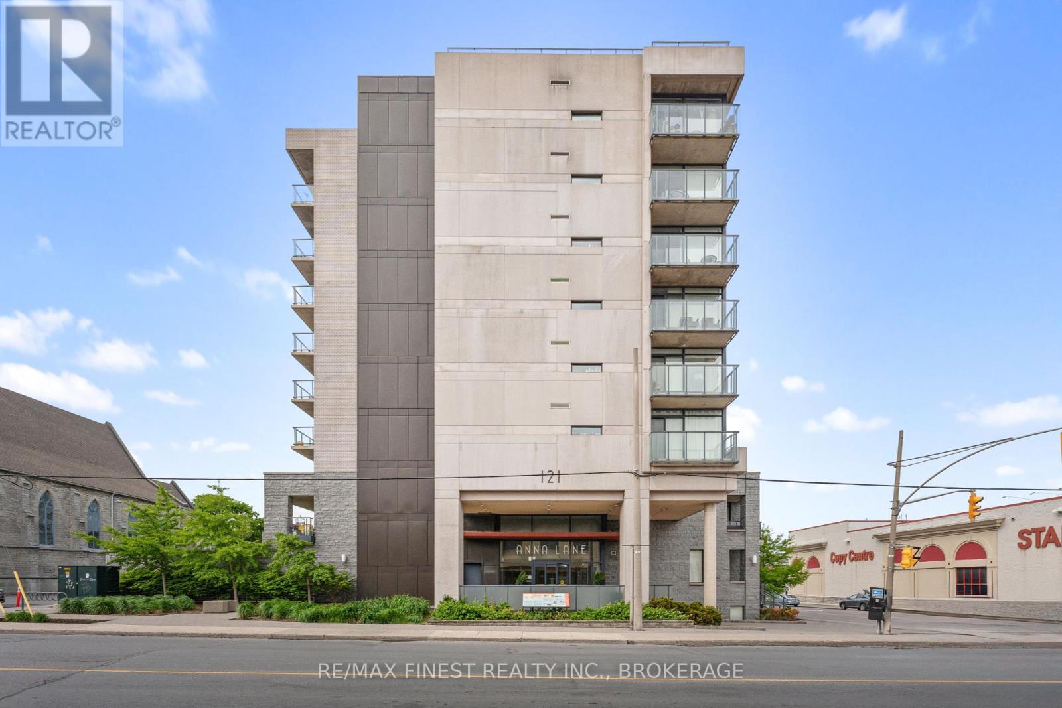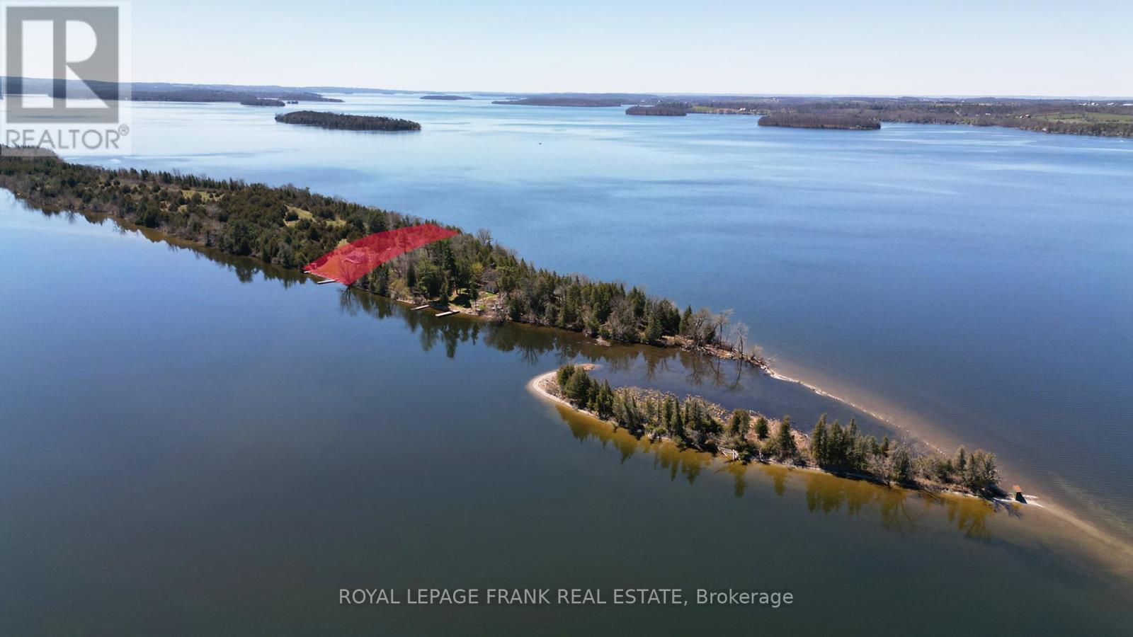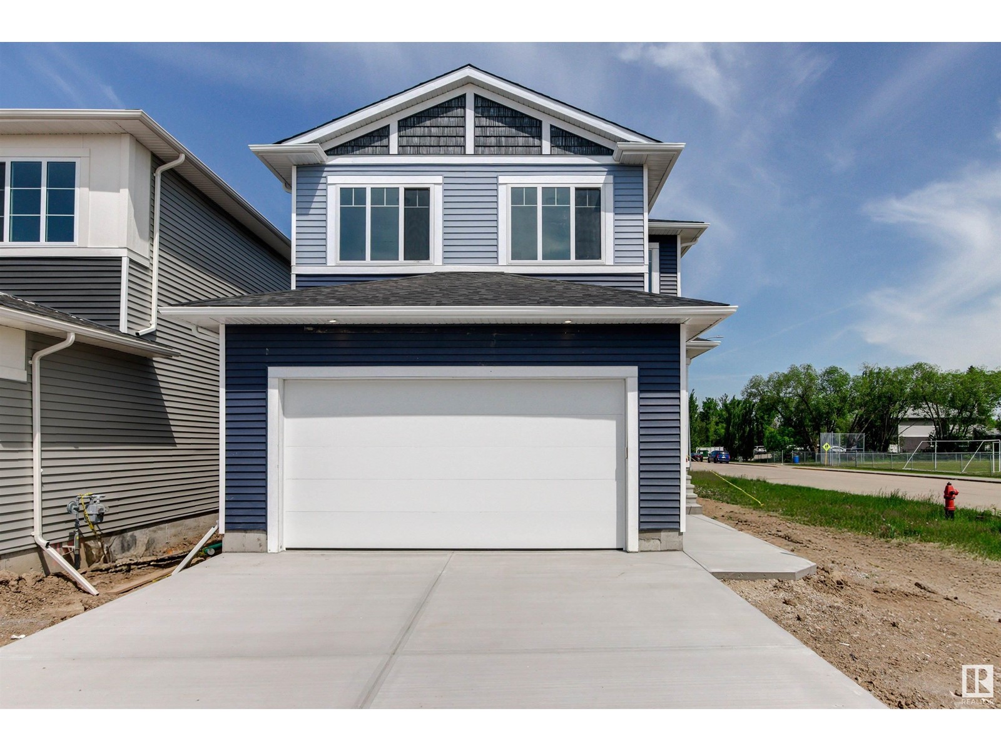4312 245 Road
South Peace, British Columbia
Discover tranquility and potential in this charming log home nestled on over 20 acres in the serene surroundings of Dawson Creek Rural, just off the Alaska Highway, near the iconic Kiskatinaw Bridge. This 1 1/2 story abode offers a comfortable and basic livability with room for updates, boasting 4 bedrooms and 2 bathrooms within its 2117 sq. ft. of interior space. Step inside to a generously sized living and dining area, perfect for family gatherings and entertaining. The kitchen offers plenty of space to explore your culinary creativity, while the main floor laundry adds convenience to your daily routine. Unwind in the spacious bathroom featuring a large soaker tub, a perfect retreat after a long day. The upstairs master suite promises comfort with its ample space and a walk-in closet, providing storage for all your needs. Two additional bedrooms offer flexibility for family, guests, or a home office. The expansive property is a blank canvas awaiting your vision. (id:60626)
Royal LePage Aspire - Dc
105a - 62 Donald Street
Ottawa, Ontario
Live steps from the Rideau River, Rideau Tennis Club, and Adawe Crossing Bridge in this beautifully updated two-storey condo with its own private entrance and patio. The open-concept main floor features a cozy two-sided fireplace and a custom natural walnut kitchen complete with granite countertops and a stunning artisan maple/walnut butcher block island perfect for cooking and entertaining.Upstairs, the spacious primary retreat includes a custom walk-in closet (2022) and a luxurious 4-piece ensuite (2021). An additional bedroom, updated full bathroom (2021), and convenient laundry complete the upper level. Additional highlights include direct access to heated parking through the utility room just off the kitchen.Enjoy an unbeatable location walk or bike to Riverain Park, the ByWard Market, Sandy Hill, downtown, and all the amenities this vibrant neighbourhood has to offer. 24 hours irrevocable on all offers. (id:60626)
Engel & Volkers Ottawa
5436 53 Avenue
Lacombe, Alberta
Welcome to this spacious and well-maintained 4-bedroom, 2-bathroom home, perfectly located in the highly desirable historic downtown Lacombe area with many shops,cafes, restaurants to enjoy. Situated within steps and conveniently located to the Lacombe Memorial Centre/library, Gary Moe Sportsplex (swimming pool , arena , curling rink), Ecole elementary school, Father Lacombe Catholic School, Lacombe Composite and Lacombe Christian School. This thoughtfully designed 4-level split offers ample space for the whole family, featuring a cozy country kitchen with all appliances included, a generous sized dining room with patio doors leading out to the back deck. You will enjoy the front living room area to sit and relax after a long work day. There is a dedicated laundry area with a convenient stackable washer and dryer and bathroom on the 3rd level. Enjoy peace of mind with all new windows throughout the home, enhancing both energy efficiency and natural light. Outside, you'll love the private oversized backyard—perfect for families, entertaining, or just relaxing. There is lots of room to have a garden spot for all your gardening needs, including having a greenhouse for early spring planting. There is RV parking, and a 32' x 26' detached garage with easy access from the back lane, and plenty of room to enjoy the outdoors whatever the season. Definitely a home that would be a perfect fit for your growing family to enjoy for years to come. (id:60626)
Cir Realty
6260 Castlederg Side Road
Caledon, Ontario
Vacant lot in Airport Rd/Castlederg Sdrd area, approx 1.29 acres. Currently this piece of land comes under TRCA restriction. Just buy and hold for future development. Property code: 130, description: non-buildable land (walkways, buffer/burn/berm, storm water), zoning: A1, property type: residential as per geowarehouse. (id:60626)
Ipro Realty Ltd.
3185 Lindley Street
Port Bruce, Ontario
Enjoy year round living in the picturesque beach town of Port Bruce! This charming bungalow features many updates and ample natural light. From the open concept dining room, living room and kitchen space, there is plenty of room for the whole family to enjoy. Relax in the partially shaded backyard, or walk to the neighborhood park or beach down the street. Private parking for 3 vehicles at the front. If fishing/boating is for you, there is a local marina and places to fish nearby. Come check out this family friendly community and make it your home! (id:60626)
Century 21 Heritage House Ltd
A5 - 121 Queen Street
Kingston, Ontario
Looking for stylish downtown living without the downtown price tag? Unit A5 at 121 Queen St offers exceptional value in one of Kingston's most sought-after condo buildings; Anna Lane a modern, carpet-free 1-bedroom unit with a unique feature rarely found in the city: private street-level access. Skip the elevators and step directly outside. Perfect for morning coffee runs, weekend errands, or taking your fur baby on a peaceful lakeside stroll. Enjoy a sleek kitchen, open-concept living space, private terrace, and the convenience of in-suite laundry and included appliances. Anna Lane offers a secure, well-managed lifestyle with elevators, a party room with kitchen, study/meeting room, outdoor BBQ courtyard, and aren't able guest suite for visitors. Whether you're a student looking for secure convenience, a first-time buyer maximizing potential future equity, a downsizer who wants amenities at their doorstep, or an investor who knows the market rent potential, A5 is a smart, stylish choice urban living made easy, with savings to match. (id:60626)
RE/MAX Finest Realty Inc.
8 Cabin Crescent
Wasaga Beach, Ontario
Top 5 Reasons You Will Love This Home: 1) This isnt just a cottage, it's a fully winterized four-season waterfront home in CountryLife Resort, a gated, family-friendly community packed with amenities including swimming pools, a splash pad, mini golf, pickleball, tennis, volleyball, basketball courts, and more 2) Step inside and be wowed by over $115,000 in recent upgrades, such as granite countertops in both the kitchen and bathroom, an upgraded kitchen island and cabinets, durable vinyl flooring in the kitchen and living room, and a new four-season rear addition featuring heated ceramic tile floors, floor-to-ceiling windows with direct waterfront views, and motorized electric blinds, creating a sun-soaked living spaces 3) Perfectly designed for retirees, families or guests, this home offers a main level bedroom, bathroom, and laundry area, plus a family room that can be easily converted into a third bedroom; upstairs, the charming loft includes a second bedroom and two secret rooms, ideal as children's reading nooks, play areas, or extra storage 4) Relax or entertain outdoors on the spacious back deck with a gazebo, overlooking peaceful water views and visiting wildlife, along with an upgraded interlock brick driveway adding curb appeal, a garden shed perfect for storing your water toys, a side pergola providing the ideal spot for outdoor dining or lounging under the stars, and the added benefit of a gas furnace, central air, an owned hot water tank, and newly replaced shingles four years ago ensuring comfort no matter the weather 5) Enjoy direct access to walking trails that lead to the worlds longest freshwater beach, along with nearby golf courses, fishing, snowmobile routes, and ski trails, and Collingwood and Blue Mountain just a short drive away. 1,224 above grade sq.ft. Visit our website for more detailed information. *Please note some images have been virtually staged to show the potential of the home. (id:60626)
Faris Team Real Estate Brokerage
Unit 3 - 90 Mccracken Landing Road
Alnwick/haldimand, Ontario
Rice Lake 3 bedroom island cottage with privately owned mainland parking only minutes away. This well maintained, family friendly cottage is ready to start creating those magical memories! Large, private, 1+ acre lot that expands the island from side to side taking advantage of the early morning sunrise & the blazing Rice Lake sunsets! (id:60626)
Royal LePage Frank Real Estate
1709 - 60 Shuter Street
Toronto, Ontario
Fantastic Property Perfectly Located. built by Menkes*Wonderful Facing northwest 1 Bedroom At luxury Fleur Condos location in the heart of downtown. Situated within walking distance to the Eaton Centre, subway stations, University of Toronto, City Hall, and major hospitals, its perfect for those seeking ultimate convenience. Residents can enjoy an array of amenities, including a 24-hour concierge, party and media rooms, a rooftop terrace with BBQ facilities, a kids playroom, and a fully equipped gym. Experience the perfect blend of style, comfort, and location in this vibrant urban community. (id:60626)
Right At Home Realty
5002 53 Ave
Calmar, Alberta
Eagle Quest Homes welcomes this beautiful brand new over 1800+sq ft move in ready home with 3 bedrooms, plus huge bonus room and 2.5 bathrooms. Available for quick possession. Backing onto Calmar Elementary. Separate side entrance to the basement for that guest or family member requiring privacy or a future income generating suite. Laundry room on top floor near bedrooms.This 2 story home has all the upgrades. $5000 Trail appliance credit included. Country style living with city Amenities. The newest development in Calmar backing onto Calmar Elementary school. Quick access to the expanding Edmonton Airport, minutes to Leduc, Nisku and Edmonton. Welcome to Hawks Landing. ALBERTA NEW HOME WARRANTY INCLUDED (id:60626)
Sutton Premiere Real Estate
1241 Okanagan Pl
Nanaimo, British Columbia
Offering a rare ocean view lot in the desirable College Heights neighborhood. Very private location on this cul-de-sac with the opportunity to purchase the next door home at 1239 Okanagan Pl (MLS 966704) to create an outstanding family estate. The Residential Zoned R1 lot is undeveloped and the owner has planted beautiful flowering shrubs and trees on the property. The sloping lot offers several options for building locations. BC Assessment says lot is 13,068 SqFt / 0.30 Acre. Priced below assessed value. Views of Nanaimo Harbour and Salish Sea will be yours when you build your dream home here. (id:60626)
RE/MAX Professionals
309, 156 Park Street
Cochrane, Alberta
NEW PRICE! Modern Comfort Meets Mountain Living – Welcome to Cochrane Life!Here’s your chance to own a beautifully designed home that offers the perfect combination of modern style, practical layout, and unbeatable location – right here in the thriving community of Cochrane. Nestled just 45 minutes from the majestic Rocky Mountains and steps from local parks and pathways, this exceptional property checks all the boxes – whether you’re a first-time buyer, investor, or simply looking for a comfortable and stylish place to call home.The main level welcomes you with 9' ceilings and wide-plank flooring that flows seamlessly through the bright, open-concept layout. The kitchen is a showstopper, featuring quartz countertops, stainless steel appliances, soft-close cabinetry, and a large central island – perfect for hosting or enjoying your morning coffee. The adjacent dining and living areas are warm and inviting, offering a fantastic space to unwind or entertain.You’ll appreciate the flexibility this floor plan provides, with a spacious main-floor bedroom and full bathroom – ideal for guests, home office, or single-level living needs. Upstairs, two more generous bedrooms await, including the sunny primary retreat with dual closets and loads of natural light. A private upper balcony offers peaceful south-facing views toward the Bow River – the perfect place to relax and take in the surroundings.Bathrooms throughout feature modern fixtures, quartz countertops, and durable luxury vinyl plank flooring for a clean and contemporary look.For added convenience, there’s a single attached garage with direct entry into the home, plus a second parking pad out front. You’ll love the private back deck and easy access to walking trails, green spaces, and the Spray Lakes Sports Centre. Even better – this community is just minutes from Cochrane’s future flagship Co-op grocery store, making day-to-day errands a breeze.Currently rented at $2,400/month until August 31, 2025, this home p resents a solid investment opportunity – or, if you're looking to move in sooner, the tenant may be open to moving early. Immediate possession is available if you're willing to assume the tenant.Book your private showing today and discover why so many are choosing to make Cochrane home! (id:60626)
Trec The Real Estate Company


