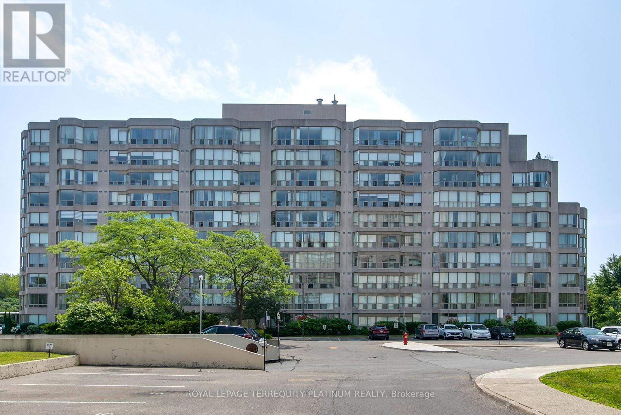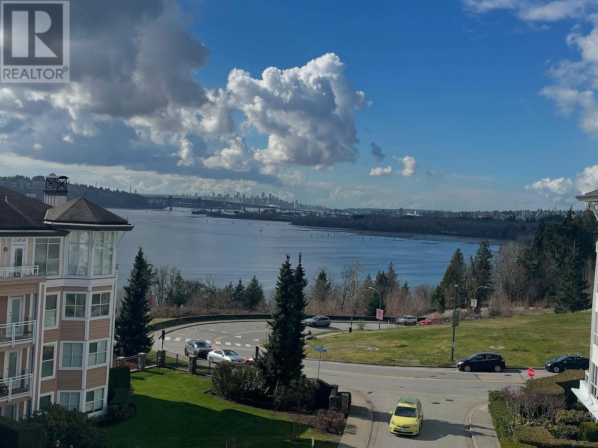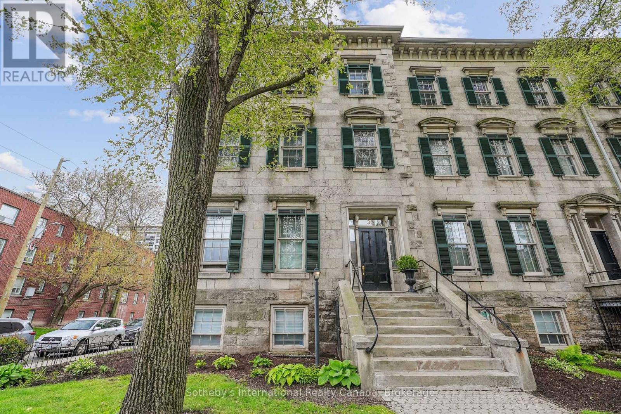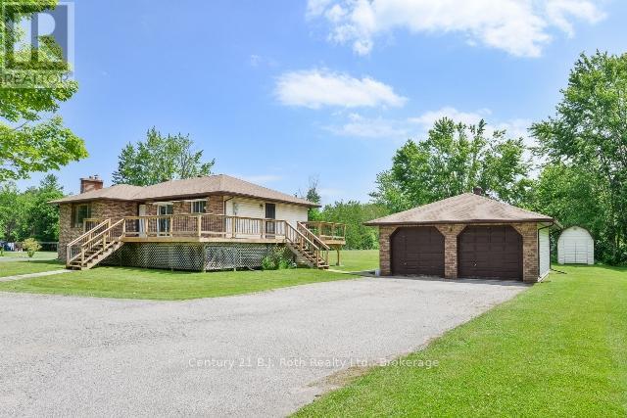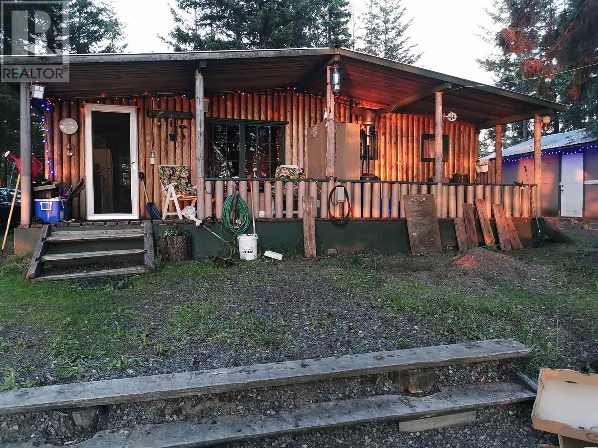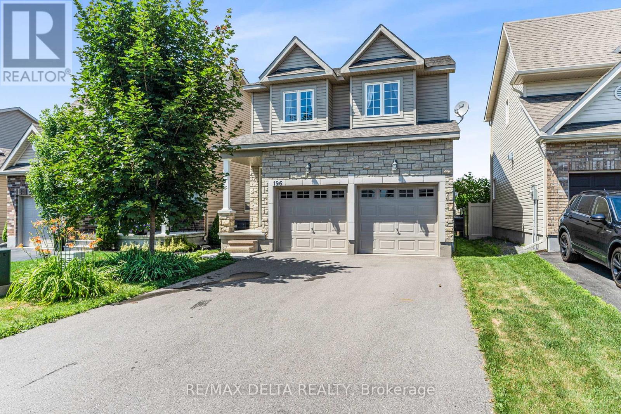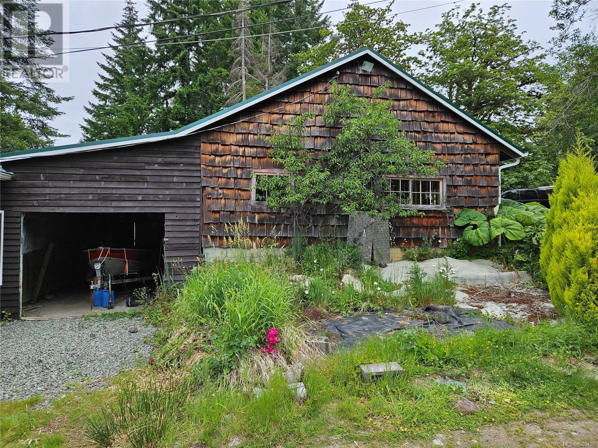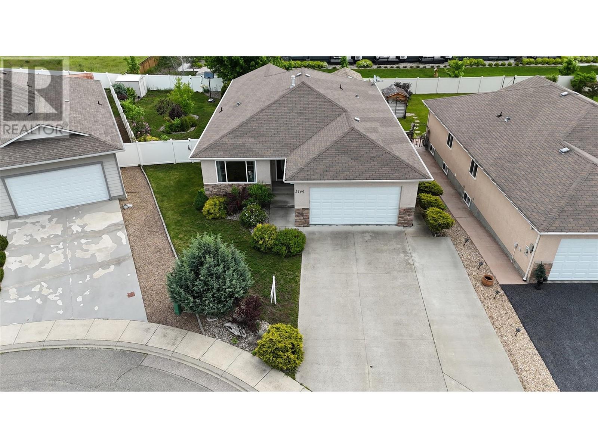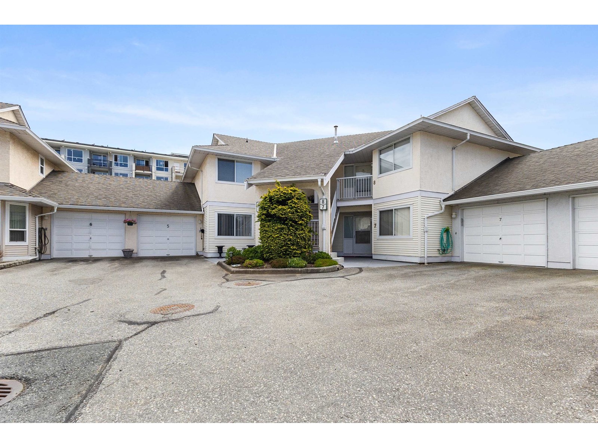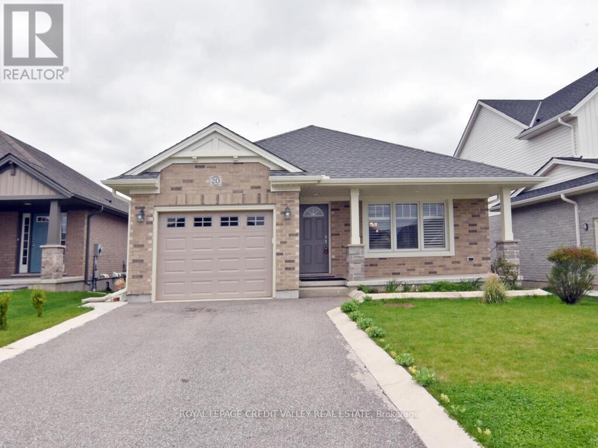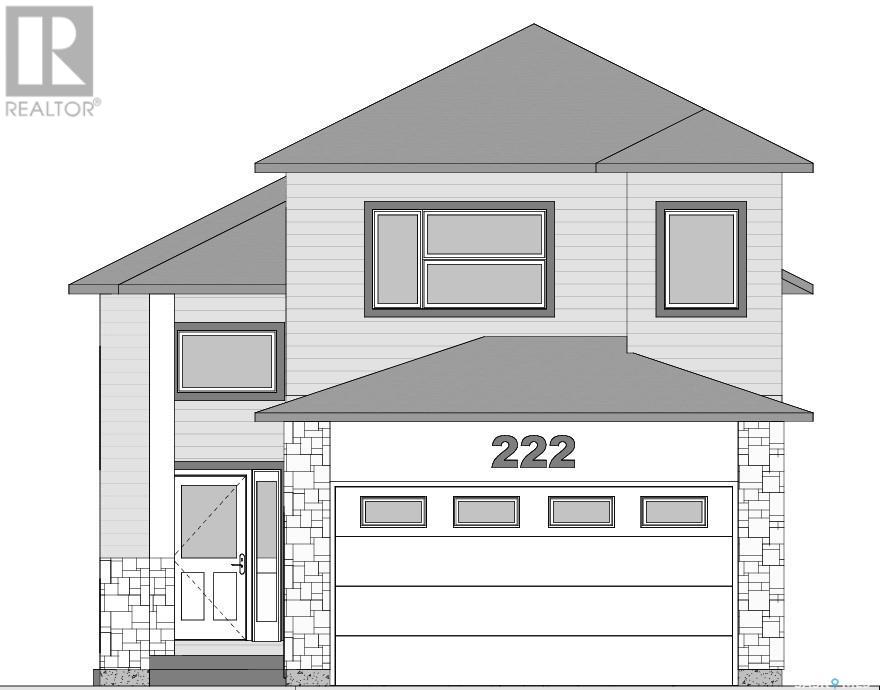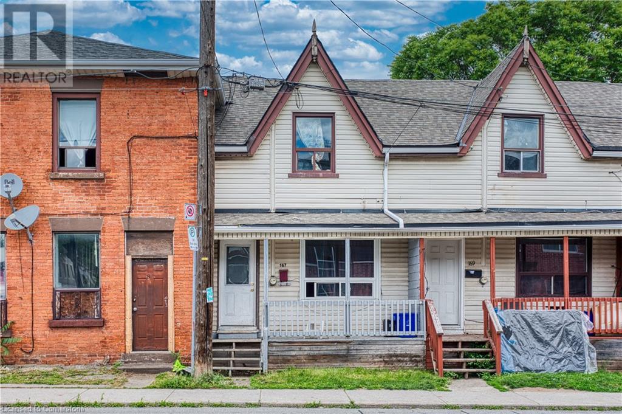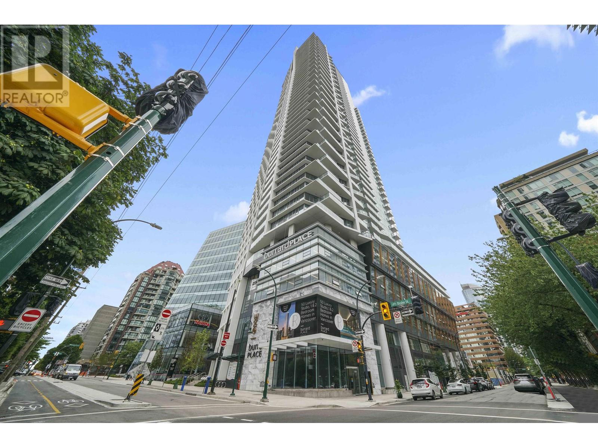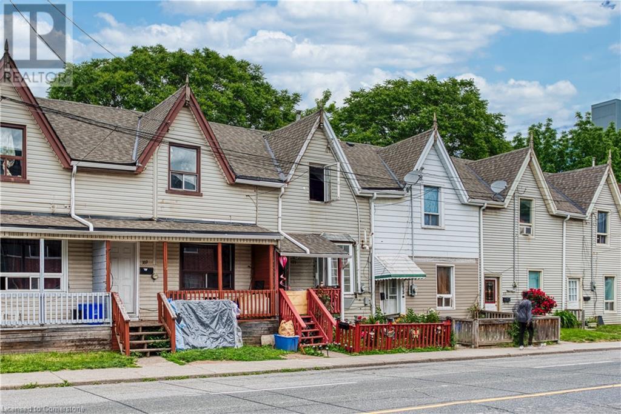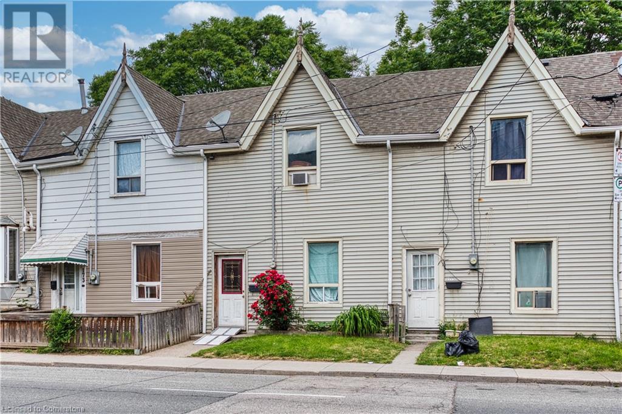1 Christopher Court
Guelph, Ontario
Welcome to this spacious and beautifully maintained detached brick bungalow, offering over 1800 sq/ft of comfortable living space in a highly desirable south end neighbourhood. This bright and airy home features an open-concept layout perfect for entertaining, with a seamless flow between the living, dining, and kitchen areas.This home offers 2 bedrooms and 2 bathrooms, fully finished basement and ample storage. Enjoy the serenity of the mature, tree-lined lot that provides both shade and privacy. The fully fenced backyard offers a peaceful retreat for relaxation, gardening, or family gatherings. Additional highlights include an attached garage, plus parking for 4 additional vehicles in the private driveway perfect for guests or a multi-vehicle household. Situated on a quiet court, this home is within easy reach of the University, shopping centers, and public transit, making it a smart and convenient choice. This home is ideal for down sizers, first-time buyers, or investors. Don't miss your chance to own this rare bungalow gem in a prime location! (id:60626)
Century 21 Heritage House Ltd
413 - 175 Cedar Avenue
Richmond Hill, Ontario
If you're looking for the perfect mix of suburban tranquility, a resort-like lifestyle and easy access to city amenities (steps to Richmond Hill GO station!), welcome to 175 Cedar Ave! Located at the end of the hall for max privacy and quiet, this spacious 2+1 suite is ideal for anyone who doesn't want to live in a shoe box - lots of light, lots of space, lots of storage. Work from home, raise a family, host family gatherings - there is room for it all! Updated kitchen, bathrooms, floors, smooth ceilings, pot lights. 2 large bedrooms with great closet space, each with their own 4pc bathrooms. Rare ensuite locker/pantry for all of your day-to-day needs and a separate storage locker for everything else! Located in a well managed complex surrounded by greenery and with a ton of amenities: visitor parking, outdoor pool, tennis/squash courts, gym, whirlpool/sauna, party room, table tennis, guest suites. Steps to YRT/VIVA/GO bus stops, reputable private and public high schools (Discovery Academy, Alexander Mackenzie - art, IB), parks. Minutes to Walmart and shops, restaurants and Yonge Street shops/restaurants, Central Library, and tons of family-friendly interests. Fantastic value at a ultra-convenient location! (id:60626)
Royal LePage Terrequity Platinum Realty
509 3608 Deercrest Drive
North Vancouver, British Columbia
HUGE WATER VIEWS FROM THIS TOP FLOOR PENTHOUSE @ RAVEN WOODS. This home faces southwest and has water and city views from inside and outside. The spacious floorplan has a bedroom sized den while the large primary bedroom has glass door access to the balcony. Granite stone counter tops in bathroom and kitchen, over height ceilings make this home feel huge, gas fireplace with tile and wood accents. Secured parking, gym, clubhouse & the Raven Woods lifestyle welcome you, minutes to Deep Cove, Cates Park beaches, Paddle Sports, at your door World Class Mtn Biking, Ski Hills and two 18 hole Golf Courses very close. Walking distance to Parkgate and Dollarton shopping. This pet and rental friendly community is the best on the North Shore. (id:60626)
Babych Group Realty Vancouver Ltd.
42 Ritson Road S
Oshawa, Ontario
This Property Is Large Legal Registered Duplex!!! With 3 Levels Of Rentable Space. The Property Is Located In The Heart Of Oshawa And Offers A Rare Opportunity For A First-Time Home Buyers To Live In One Unit And Rent The Other Unit. Each Unit Has A Private Entrance And Driveway For Privacy And Flexibility. Both Units Are Freshly Painted And Have Plenty Of Parking. The Main Level Has 1 Bedroom Suite With Full 4-Piece Bathroom, Family Room, Private Kitchen, Washing Machine And Dryer. The Upper Unit Has 2 Large Bedrooms, 2 Living Room, Full 4-Piece Bathroom, Private Kitchen, Sunroof, Washing Machine And Dryer. New Windows For The Main Level Unit, 2 Separate Hydro Meters (id:60626)
Homelife/future Realty Inc.
2 - 35 Duke Street
Hamilton, Ontario
Welcome to Sandyford Place one of Hamiltons most iconic heritage buildings, beautifully reborn. Built in 1859 as a row of stately stone terrace homes and once nearly lost to time, this architectural landmark has just undergone a remarkable transformation. With a revitalized condo corporation, drastically reduced fees, and lots of updates, Sandyford Place is once again a crown jewel in the heart of the venerable Durand neighbourhood. This exceptional second-floor corner unit offers over 1,030 square feet of elegant living space, bathed in natural light from north, east, and south exposures. Soaring 11-foot ceilings, grand north-facing windows, detailed window surrounds, wainscotting, and a decorative fireplace lend timeless character to the expansive living room a truly inspiring space. The kitchen is well-appointed with premium Bosch stainless steel appliances, attractive wood cabinetry, and tile flooring. Hardwood floors flow throughout the rest of the unit, complementing two generous bedrooms with large windows and ample closet space. The gorgeous 4-piece bathroom and in-suite laundry closet add everyday convenience. A rear door off the kitchen opens to a newly constructed, oversized terrace/balcony a peaceful outdoor retreat with sweeping views. Accessibility is thoughtfully addressed with an elevator offering access from the private parking lot to the rear entrance. Additional features include an unusually spacious storage locker and a parking space in the building's private lot. Located in the prestigious Durand neighbourhood, you're just steps to the Hunter Street GO Station, St. Josephs Hospital, Augusta Streets dining scene, Durand Park, and downtown Hamiltons shops, cafes, and culture. It doesn't get better than this! With only 12 units in this beautifully restored stone masterpiece, opportunities to own at Sandyford Place are exceedingly rare. This is your chance to live in a now-rejuvenated piece of Hamiltons history! (id:60626)
Sotheby's International Realty Canada
8522 80 Av Nw Nw
Edmonton, Alberta
UNDER CONSTRUCTION IN KING EDWARD PARK – FALL 2025 POSSESSION! Currently at rough in stage! Here’s your rare opportunity to own a high-income half duplex with a 1-bedroom legal basement suite! Built by Platinum Living Homes—Edmonton’s premier infill builder known for quality homes at fair prices. Each unit features 9’ ceilings on all levels, hardwood floors on the main, oversized windows, and custom tiled showers. Legal basement suites are 1-bedroom layouts and among the best on the market—commanding above-average rents. Detached double garages offer potential for garage suites (additional cost). Photos are from a previously built home with the same floor plan. Fantastic location with great walkability to restaurants, shopping, and more—and strong long-term upside as infill continues to grow. BOTH SIDES OF THE DUPLEX CURRENTLY AVAILABLE! (id:60626)
Rimrock Real Estate
124 Creighton Street
Ramara, Ontario
This home feels like country living and is only minutes to town. Located in Atherley, this raised bungalow offers 3 bedrooms on the main floor plus 2 bathrooms including a 3 piece ensuite. The basement is fully finished with large rec room and is heated by a gas fireplace. Lots of spacious rooms. Outside features a manicured lawn and an insulated 24' x 25' double car garage. Large wrap around deck. Don't let this one pass you by! Quick closing available! Located close to Lake Simcoe. Come and add your decorative touch! (id:60626)
Century 21 B.j. Roth Realty Ltd.
7616 E Sheridan Lake Road
Lone Butte, British Columbia
Nestled on the very popular Sheridan Lake waterfront, this charming 2 bedroom cabin offers breathtaking views of the lake. Perfectly positioned on a spacious 1.36 acre lot, the property boasts private lakeshore, ideal for boating, fishing and water activities. A separate bunkie offers additional sleeping accommodations, making it perfect for family gatherings or hosting guests. The expansive lot offers ample space for outdoor activities, relaxation, and enjoying the natural beauty of the waterfront setting. Plenty of outdoor storage. Whether you're seeking a peaceful retreat or an active getaway, this property delivers the perfect balance of tranquility and adventure. (id:60626)
RE/MAX 100
72 River Street
Brock, Ontario
Charming and Renovated Century Home in Prime Location! Welcome Home to 72 River Street! Step into the perfect blend of historic charm and modern living with this beautifully renovated century home. Offering ample space for the whole family with a spacious living room, dining space and kitchen. Enjoy the character of the kitchen with the plated copper ceiling. Hardwood floors throughout house. This home features 3 bedrooms with a bonus loft that can be used as a fourth bedroom or recreational space.The fully fenced yard provides privacy and a great outdoor space for entertaining, kids, or pets. Conveniently located close to stores, EMS services, post office, schools, arena and more! (id:60626)
RE/MAX By The Bay Brokerage
196 Onyx Crescent
Clarence-Rockland, Ontario
Stunning Modern Home with Floor-to-Ceiling Windows & Spacious Layout. Welcome to this beautifully built 3-bedroom, 3-bathroom home in Morris Village, completed in 2019, offering a perfect blend of contemporary design and functional living. The open-concept living space is highlighted by vaulted ceilings and expansive floor-to-ceiling Windows flooding the home with natural light..The chefs kitchen features a sleek island, ideal for entertaining and everyday meals, complemented by modern appliances and stylish finishes. The primary bedroom boasts an ensuite bathroom and a spacious walk-in closet, providing a private retreat within the home. The remaining bedrooms are generously sized, and the three bathrooms offer convenience and privacy for the entire family.The unspoiled basement presents a blank canvas for your personalization whether you envision a home theater, gym, or additional living space. Modern craftsmanship, energy-efficient features, and an easy 30-minute commute to Orleans make this home both convenient and desirable.Dont miss the opportunity to make this exceptional property your new home! As per form 244, 24h irrevocable on all offers. Some photo's are virtually staged (id:60626)
RE/MAX Delta Realty
B404 20018 83a Avenue
Langley, British Columbia
Welcome to Latimer Heights, one of Willoughby's most sought-after communities! This spacious 2 BED + DEN + 2 BATH home offers breathtaking mountain views and one of the nicest floor plans in the area. Built by reputable Vesta Properties, it features a bright white shaker kitchen with an oversized island, s/s appliances, gas cooktop, and stylish laminate flooring throughout. The open-concept layout is perfect for entertaining, with generous bedrooms and a functional den for added versatility. Enjoy secure underground parking, and steps to shops, dining, services in Latimer Village, Park & Ride, and quick access to Highway 1. Rentals allowed! (id:60626)
Stonehaus Realty Corp.
115 Main Street
Oyen, Alberta
This charming grocery store offers the perfect opportunity for a husband-and-wife team to step into a thriving business with plenty of room for growth. Located in the heart of a bustling town just 3 hours from Calgary, this store is ideally situated near local schools (K-12) and a hospital, ensuring a steady stream of foot traffic. With the meat department currently closed due to manpower shortages, there’s a clear opportunity to increase revenue by reopening it. Additionally, the space offers potential for expansion into a liquor store, adding a lucrative income stream. The building's envelope was fully replaced in 2019, ensuring modern infrastructure, while the attached manager's suite includes 3 bedrooms, 1 bathroom, and a kitchen, providing comfortable living accommodations. (id:60626)
RE/MAX Complete Realty
2791 Burde St
Port Alberni, British Columbia
3.43 acres perched at the top of town, offering excellent subdivision potential or the opportunity to create a spacious estate within city limits. The property features a large, sprawling ranch-style home with a flexible floorplan, generous workshop space, and newer metal roofing complemented by classic cedar siding. There are three oversized attached garages and a separate over-height carport. The grounds include an abundance of fruit trees, mature natural vegetation, and previously added fill. With City approval, possibilities range from new lot creation to developing a small, thoughtfully planned community.'' (id:60626)
RE/MAX Mid-Island Realty
2160 Brycen Place
Grand Forks, British Columbia
Immaculately maintained 5 bed 3 bath home with elegant crown mouldings, rounded corners, and engineered laminate flooring. Enjoy the cozy gas fireplace in the family room, adjacent to the kitchen. Main floor features formal living/dining areas, laundry, and three spacious bedrooms including a master with ensuite and walk-in closet. The lower level offers a generous rec room, 2 bedrooms, office/den, and utility room with storage. Situated on a peaceful .21 acre lot in a cul-de-sac, the fully fenced backyard is landscaped, irrigated, and boasts two storage sheds. Outdoor living is enhanced with a concrete patio, gas BBQ outlet, and a roof extension. Ample parking with a triple width driveway and attached double garage. This home exudes quality and pride of ownership. The Seller is offering a $5000 Decorating Bonus paid to the Buyer upon Completion. Call your agent to view today! (id:60626)
Grand Forks Realty Ltd
5 2475 Emerson Street
Abbotsford, British Columbia
Welcome to Emerson Park Estates! Close to all amenities including restaurants, shopping, banking, transit, and walking distance to mill lake park. This charming 3 bed/3 bath home boasts a bright & airy ambiance. The main floor presents a welcoming primary bedroom complete with a convenient 3 piece ensuite. Entertain guests in the spacious living room, dining room with access to a rear yard. The kitchen has elegant quartz countertops & abundant cupboard space. Downstairs area features a 3rd bedroom, 3 piece bath, & ample flexible space ideal for storage or home office setup. Complex is 55+.Don't wait book your private showing today and come and see this townhouse and the club house! (id:60626)
Homelife Advantage Realty (Central Valley) Ltd.
53 Craig Street
Russell, Ontario
To-Be-Built 3-Bedroom Home by Award-Winning Corvinelli Homes Crafted by the renowned Corvinelli Homes, this to-be-built 3-bedroom, 2-bathroom residence offers exceptional quality and thoughtful design in the heart of Russell. Featuring Energy Star certification, this home combines energy efficiency with superior craftsmanship. The stunning red brick exterior, accented by dark trim and doors, delivers standout curb appeal while paying homage to the classic heritage homes of the area. Nestled on a premium lot with no rear neighbors and backing onto a school, this property offers both privacy and convenience. Enjoy the benefits of small-town living with the ability to walk to all local amenities, leave the car behind and explore everything Russell has to offer on foot. The lower level includes a rough-in, giving you the freedom to customize and expand your living space to suit your needs. Don't miss this rare opportunity to own a high-quality new build in one of Russell's most desirable locations. Please note: photos are of a similar model. This home will feature red brick/siding with dark trim/doors and windows. Note photos are of a similar model (id:60626)
Exp Realty
20 Fox Hollow Court
St. Thomas, Ontario
Welcome to 20 Fox Hollow Crt St.Thomas. This 2+1 Bungalow, Has 3 Full Bathrooms. Open Concept, California Shutters, Custom Made Window Dressings, Spacious Kitchen/ Pantry, and Stainless Appliances . The Open Concept Has Living/Dining Room Have a Fireplace, Big Windows and Lots of Natural Light. Walk out to a Beautiful Deck From the Kitchen, With Concrete Patio Below. Primary Bedroom has a Walk-in Closet and a 3 Pcs Ensuite, Main Floor Laundry Room, and an Entrance From the Garage. Basement is Finished with One Bedroom, a 4Pc Washroom, With a Second Room Potential. Port Stanley Beach 7 Minutes Away, Don't Miss Out! (id:60626)
Royal LePage Credit Valley Real Estate
222 Sharma Lane
Saskatoon, Saskatchewan
Discover this stunning modified bi-level home located in the neighbourhood of Aspen Ridge. Surrounded by convenient amenities such as grocery stores, fitness centres, restaurants, and more, this location offers comfort and accessibility. As you enter, you're welcomed by a spacious foyer that leads up to the main living area and down to the basement. The main floor features a functional open-concept layout, with the living and dining areas seamlessly connected. The living room is highlighted by a beautiful feature wall and an electric fireplace. The kitchen is set slightly apart, open to the dining area yet tucked away from the front entrance for added privacy. This floor also includes two well-sized bedrooms and a full 4-piece bathroom. The private primary suite upstairs offers a spacious walk-in closet and a luxurious 5-piece ensuite with dual sinks, a soaker tub, and a separate tiled shower. The owner's portion of the basement includes a large recreational space and an additional 4-piece bathroom—ideal for relaxing, entertaining, or customizing to your needs. A legal two-bedroom basement suite features its kitchen, dining, living area, and a full bathroom—perfect for rental income or extended family. This home also comes with a double attached garage. Appliances are not included; however, the builder is offering a $6,000 appliance credit—$4,000 for the main floor and $2,000 for the basement suite. All rebates, except the SSI rebate (which goes to the buyer), will be retained by the builder. Act early to take full advantage of customization options! The sooner a deal is finalized, the more choices buyers will have in selecting paint colours, flooring, cabinetry styles and finishes, quartz countertop colours, and much more, allowing you to personalize the home to your taste before completion. Please note: The images provided are for illustrative purposes only and reflect the builder’s quality of work. Actual finishes and layout may vary slightly. (id:60626)
Realty One Group Dynamic
167 - 169 Wilson Street
Hamilton, Ontario
167 & 169 both are 3-bedroom Units with own street entrance and separate utility and tax accounts. Both have been rented recently at market rent of $2100 a month each, plus all Utilities directly paid by Tenants. Both Units have been recently renovated with a fresh coat of paint and new Flooring in certain areas, and have a front porch and private fenced backyard. Tenants pay their own utilities directly to the suppliers, hence very low to none overheads for the Landlord to manage. The public school across the road is a choice school. This is a downtown property with zoning already in place to go up seven stories. Neighboring properties are also available, maybe even all the properties on this block. Call to inquire about possibilities for development or for holding potential, all while you get a very good cash flow. (id:60626)
Keller Williams Edge Realty
202 - 16a Elgin Street
Markham, Ontario
This fully renovated 3-bedroom, 2-bathroom condo features $50,000 in upgrades and one of the lowest all-inclusive maintenance fees at $752/month, covering all utilities, amenities and Internet.Highlights Include Modern Upgrades: Brand new luxury vinyl flooring, red oak stairs/handrails, fully updated kitchen with new stainless steel appliances, fresh paint, new light fixtures, Both bathrooms recently renovated. Layout: Unique two-story layout separates living and sleeping areas for enhanced privacy. The main floor bedroom is ideal for an in-law suite, office, or guest room. Outdoor Space: Private terrace with street view perfect for barbecues. Storage & Laundry: Generous ensuite storage and second-floor laundry room. Location & Amenities: Close to future Yonge/Clark subway station (Yonge North Subway Extension). Excellent nearby schools, transit, shopping, and restaurants. Building amenities: Indoor pool, sauna, billiards, ping pong, gym, game and party rooms. (id:60626)
Right At Home Realty
3207 1289 Hornby Street
Vancouver, British Columbia
Welcome to One Burrard Place by Reliance Properties - Designed by renowned IBI Group Architects. A stunning skyscraper that redefines Vancouver skyline and with LEED Gold certified. This southeast facing studio features open concept layout with gourmet kitchen with kitchen island, Gaggenau appliances, smart home system murphy bed that switches to dining table, wall safe, and view overlooking False Creek. Fully equipped fitness facility, butler concierge, club house, private spa, indoor pool with hot tub, sauna and steam room. High walk score with easy access to public transit, grocery, and English Bay (id:60626)
Macdonald Realty
171 - 173 Wilson Street
Hamilton, Ontario
Rare Opportunity to own a Side-by-side Legal Duplex. 171 Wilson St is a 3-bedroom Unit, currently rented at $2100 plus Utilities, with own street entrance and separate utility and tax accounts. 173 Wilson St is rented at $1843 per month. It is also a 3-bedroom unit with its own entrance and the tenants directly pay their own utilities. Each Unit have their own personal fenced Backyards. Tenants pay their own utilities directly to the suppliers, hence very low to no overheads for the Landlord to manage. The public school across the road is a choice school. The Buyer may have the option to apply For Severance to create standalone Properties. Buyer Agent to do their own due diligence. This is a downtown property with zoning already in place to go up seven stories. Neighbouring properties are also available, maybe even all the properties on this block. Call to inquire about possibilities for development or for holding potential, all while you get a very good cash flow. (id:60626)
Keller Williams Edge Realty
175 - 177 Wilson Street
Hamilton, Ontario
Rare Opportunity to own a Side-by-side Legal Duplex. 175 Wilson St is a 3-bedroom Unit, currently rented at $2200 plus Utilities, with own street entrance and separate utility and tax accounts. 177 Wilson St is rented at $1300 per month. It is also a 3-bedroom unit with its own entrance and the tenants directly pay their own utilities. Each Unit have their own personal fenced Backyards. Tenants pay their own utilities directly to the suppliers, hence very low to no overheads for the Landlord to manage. The public school across the road is a choice school. This is a downtown property with zoning already in place to go up seven stories. Neighbouring properties are also available, maybe even all the properties on this block. Call to inquire about possibilities for development or for holding potential, all while you get a very good cash flow. (id:60626)
Keller Williams Edge Realty
14 Redstone Mews Ne
Calgary, Alberta
4 BEDROOMS | 3.5 BATHROOMS | DOUBLE ATTACHED GARAGE | ILLEGAL BASEMENT SUITE | SEPARATE ENTRY | HIGH END FINISHES |Discover the perfect blend of style, comfort, and functionality in this impressive 4-bedroom, 3.5-bath semi-detached home, ideally located in the vibrant community of Redstone. Offering over 1,900 sqft of above-grade living space, this modern 4-bedroom, 3.5-bathroom residence blends style, comfort, and functionality. Situated minutes from Stoney Trail, Metis Trail, Deerfoot Trail, the airport, shopping centres, and CrossIron Mills, the location offers unmatched convenience for commuters and families alike.Great news! A new elementary school has just been approved within walking distance of the home. Step inside to discover an open-concept main floor flooded with natural light and highlighted by soaring 9’ ceilings and elegant hardwood flooring. The chef’s kitchen boasts stainless steel appliances, a walk-in pantry, ample cabinetry, and a large granite island—perfect for entertaining. The spacious dining area seamlessly flows into a bright living room complete with a cozy fireplace. Additional main floor features include a powder room, convenient laundry, a welcoming foyer closet, and a soundproof shared wall for added privacy.Upstairs, you'll find three generous bedrooms including a luxurious primary suite with a 5-piece ensuite featuring dual sinks and a walk-in closet with custom built-in shelving. A versatile loft with an office nook and another full bath completes the upper level, providing plenty of room for work, relaxation, and family living.The fully finished illegal basement suite is an excellent mortgage helper, offering a separate entrance, a spacious bedroom, den (usable as an additional bedroom), a full 4-piece bath, stylish kitchen, and a large rec room. The exterior is just as impressive with a double front attached garage, fully fenced and landscaped backyard, a deck for summer barbecues, and concrete paving for easy mainte nance.This home shows true pride of ownership and is completely move-in ready. Whether you're looking for a family home or an income-generating property, this one checks all the boxes. Call your favorite Realtor today to schedule a private showing-don’t miss your chance to own this gem in Redstone! (id:60626)
Real Broker


