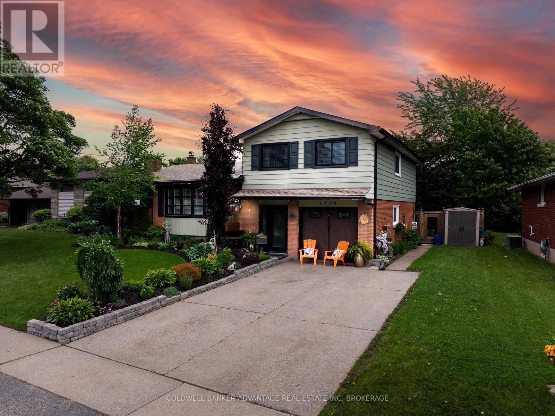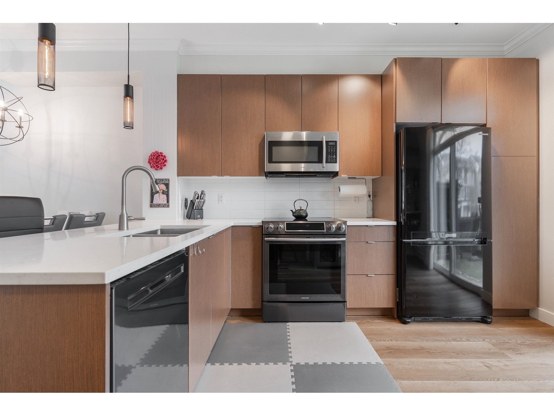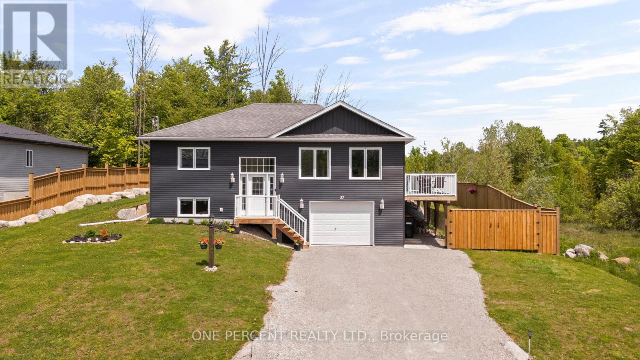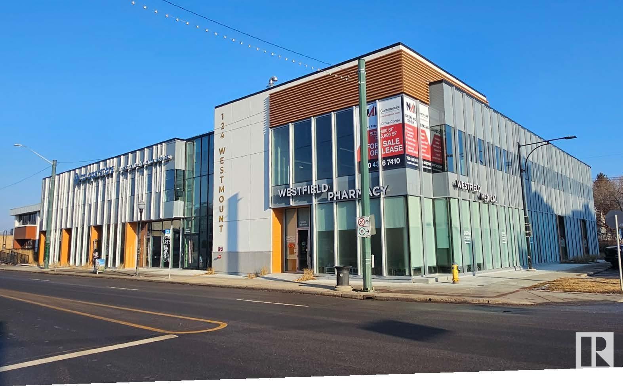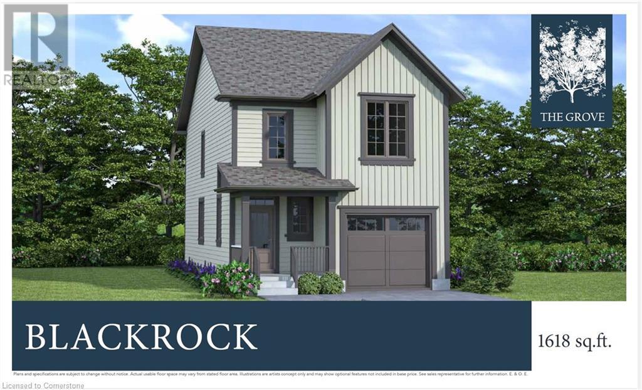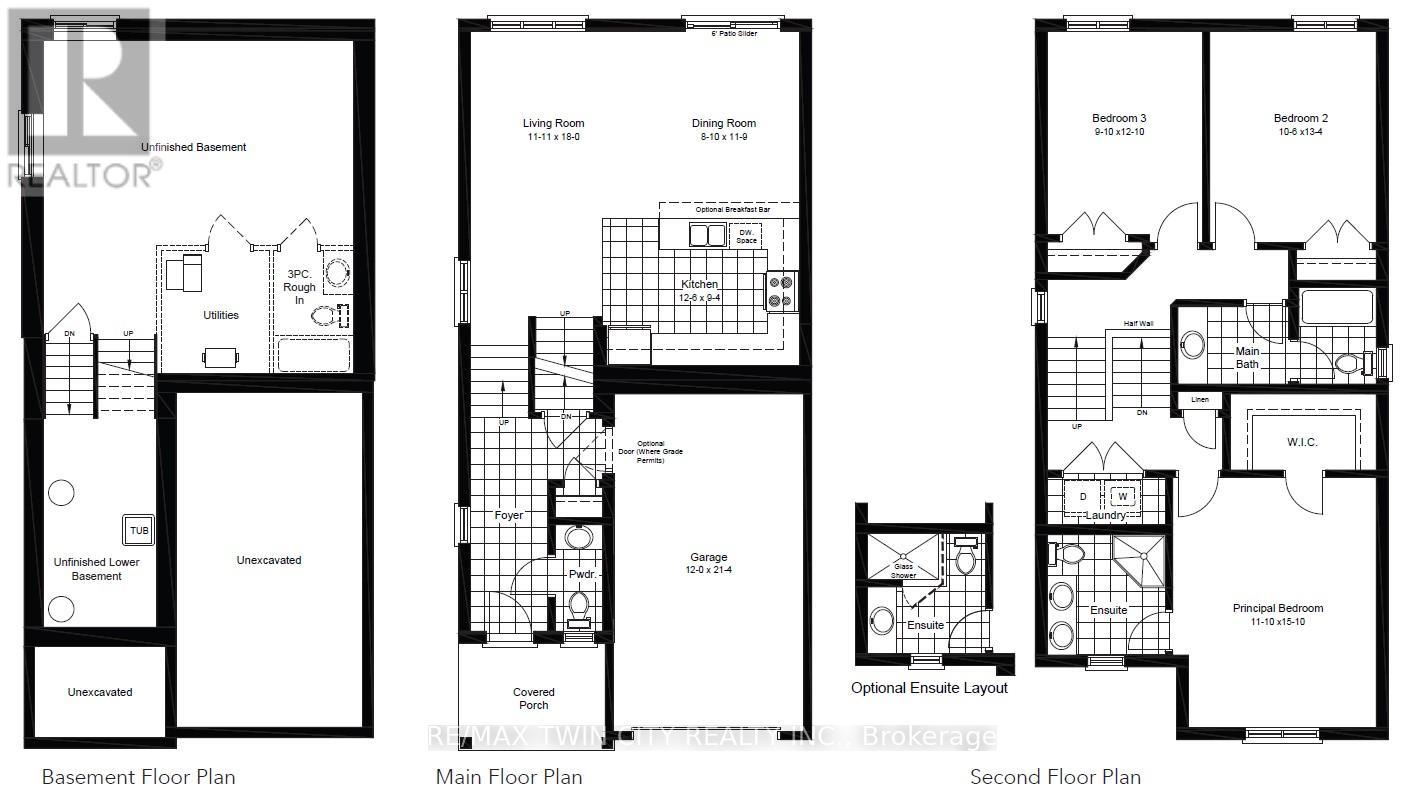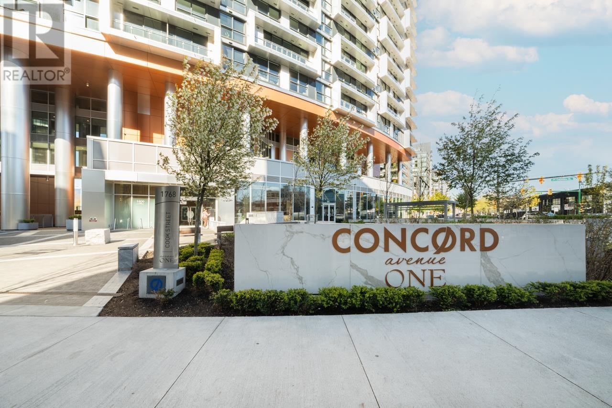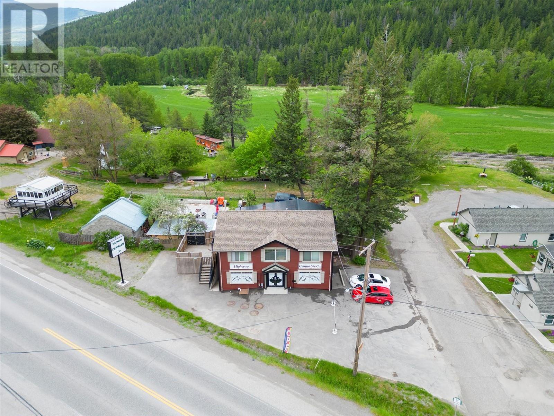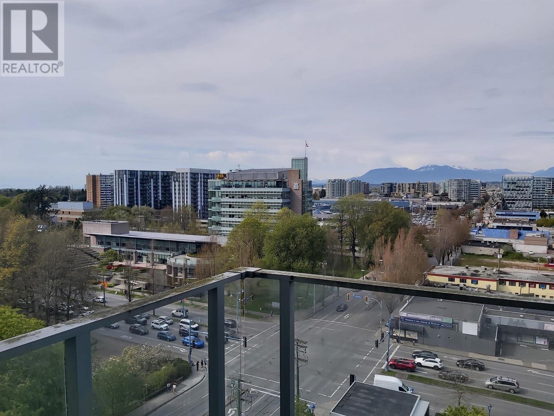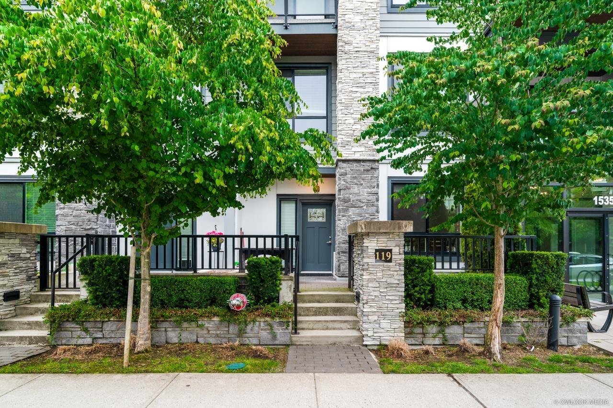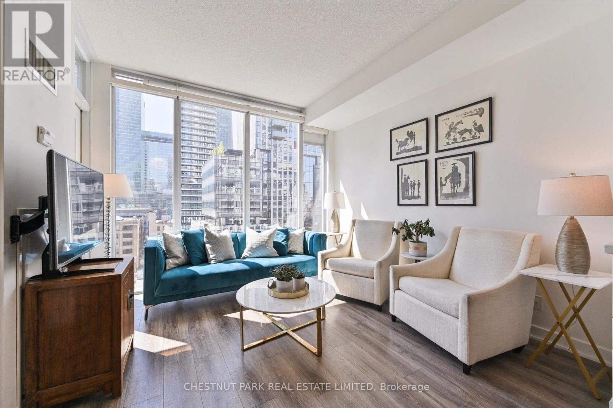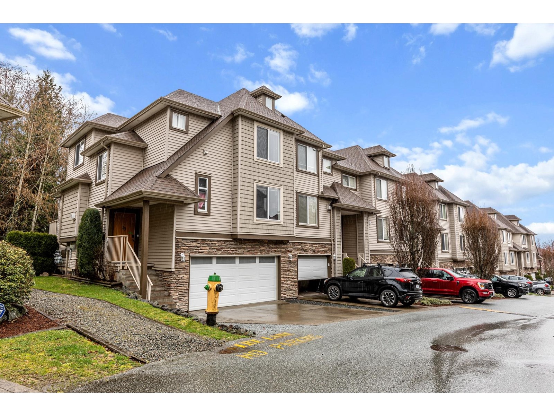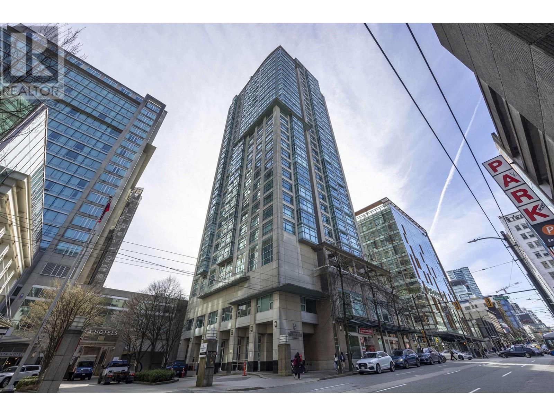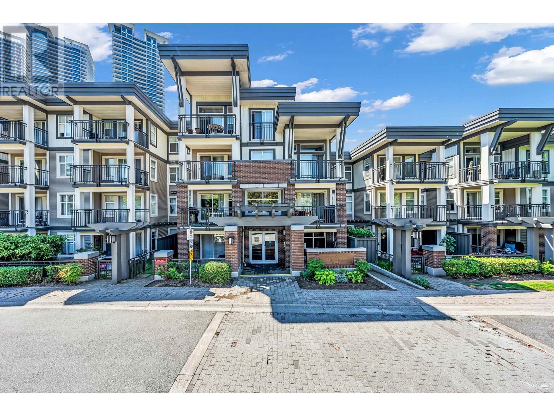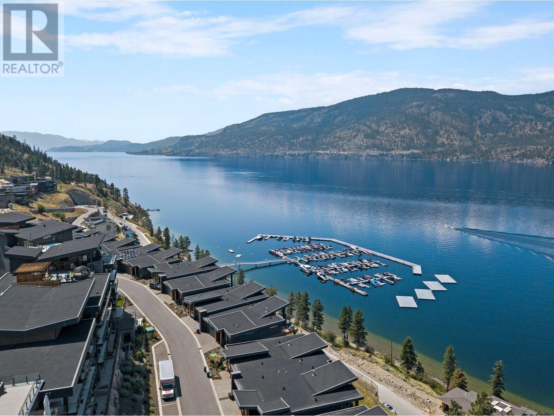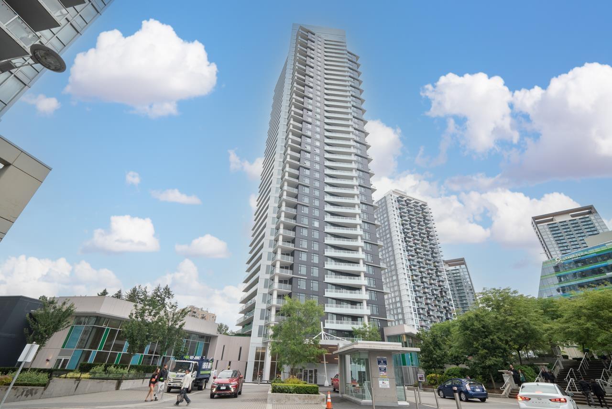4504 Queensway Gardens N
Niagara Falls, Ontario
Welcome to 4504 Queensway Gardens, a beautifully updated side-split home nestled in one of Niagara Falls' most sought-after neighbourhoods. Surrounded by fantastic amenities including top-tier shopping, popular restaurants, and all the conveniences you could ask for, this location offers the perfect blend of comfort and lifestyle. The home features stunning upgrades throughout, including new flooring and an electrical panel (2018), front door, windows, fencing, and professional landscaping (2019), soffit, fascia, and A/C (2023), and a brand-new main front window (2024) and more. The open-concept kitchen and living area provide an inviting space for daily living and entertaining, while the upper level offers three bright bedrooms and a stylish full bathroom. The private backyard is a true summer haven ideal for hosting unforgettable gatherings, complete with lush, magazine-worthy plant life and gardens that adds to the home's charm. With plenty of inclusions, easy showings, and priced to sell, this is a must-see opportunity you won't want to miss! (id:60626)
Coldwell Banker Advantage Real Estate Inc
118 19505 68a Avenue
Surrey, British Columbia
Recently updated 2-bedroom, 2-bathroom townhome in the desirable Clayton Rise community. Built by the reputable Townline developer, this home features premium finishes and a variety of family-friendly amenities. Recent upgrades include vinyl plank flooring, modern baseboards, all-new lighting fixtures with Google smart/dimmable Lutron switches, custom 2" blinds, security cameras, a Yale (Nest) smart deadbolt, quartz countertops, a double deep sink, a central island, stainless steel appliances, and custom-built closet organizers. Enjoy access to fantastic amenities such as an outdoor pool, a large clubhouse with a fireside lounge, BBQ patio, movie theater, games/billiards room, gym, and more! Conveniently located just minutes from schools, parks, shopping malls, banks, grocery stores, resta (id:60626)
Century 21 Coastal Realty Ltd.
37 Easton Avenue
Tay, Ontario
Your Port McNicoll Escape awaits at 37 Easton Ave! Built in 2020 and still feeling brand new, this 1570 sq ft, 3-bedroom, 2-bathroom raised bungalow features upgrades galore: expansion of deck using composite boards (2023), new appliances (2023), addition of hot tub slab, electrical & privacy panels (2023), new fence and gate (2024), full landscaping (2023). Step into a sun-filled open-concept main floor with large windows and a bright kitchen offering peninsula seating ideal for entertaining. The spacious living area walks out to an oversized side deck with breathtaking east-to-west views, perfect for morning coffee, BBQing or winding down at sunset. 2 bedrooms & full bathroom further complete this main level. The fully finished lower level includes a generous rec room, third bedroom, full bath with inside access to a 1.5-car garage. Outside, the private backyard is a nature lover's dream with mature trees backing onto forested land, ensuring privacy and serenity. Enjoy modern comforts like municipal water, natural gas heating, high-speed internet and the peace of mind afforded by living in a 5 yo home. The generous 82' x 112' lot offers future potential for a carport or workshop (store your boat, create a studio, or simply enjoy extra storage space). Adventure is at your doorstep with nearby trails, snowmobiling, hiking and cross-country skiing. Located just 10 mins to Midland, 30 mins to Wasaga Beach, 40 mins to Barrie and within reach of ski destinations like Blue Mountain (1 hr) and Moonstone (20 mins), this home supports a vibrant, four-season lifestyle. Affordable, move-in ready and bursting with opportunity. Don't miss out on the opportunity to make this gem by Georgian Bay your very own! Book your showing today! (id:60626)
One Percent Realty Ltd.
37 Easton Avenue
Port Mcnicoll, Ontario
Your Port McNicoll Escape Awaits at 37 Easton Ave! Built in 2020 and still feeling brand new, this 1570 sq ft, 3-bedroom, 2-bathroom raised bungalow features upgrades galore: expansion of deck using composite boards (2023), new appliances (2023), addition of hot tub slab, electrical & privacy panels (2023), new fence and gate (2024), full landscaping (2023). Step into a sun-filled open-concept main floor with large windows and a bright kitchen offering peninsula seating ideal for entertaining. The spacious living area walks out to an oversized side deck with breathtaking east-to-west views, perfect for morning coffee, BBQing or winding down at sunset. 2 bedrooms & full bathroom further complete this main level. The fully finished lower level includes a generous rec room, third bedroom, full bath with inside access to a 1.5-car garage. Outside, the private backyard is a nature lover's dream with mature trees backing onto forested land, ensuring privacy and serenity. Enjoy modern comforts like municipal water, natural gas heating, high-speed internet and the peace of mind afforded by living in a 5 yo home. The generous 82' x 112' lot offers future potential for a carport or workshop (store your boat, create a studio, or simply enjoy extra storage space). Adventure is at your doorstep with nearby trails, snowmobiling, hiking and cross-country skiing. Located just 10 mins to Midland, 30 mins to Wasaga Beach, 40 mins to Barrie and within reach of ski destinations like Blue Mountain (1 hr) and Moonstone (20 mins), this home supports a vibrant, four-season lifestyle. Affordable, move-in ready and bursting with opportunity. Don't miss out on the opportunity to make this gem by Georgian Bay your very own! Book your showing today! (id:60626)
One Percent Realty Ltd. Brokerage
12318 109a Av Nw Nw
Edmonton, Alberta
- Ideal for professional, medical and retail uses - Transit-oriented property located minutes from downtown - Corner site with prime frontage on 124 Street with exposure to - 14,800 vehicles per day (City of Edmonton - 2018) - Main floor units ranging from 1,475 to 3,133 sq.ft.±; 2nd Floor units ranging from 1,776 sq.ft.± - Modern construction and building amenities - Access to on-site surface parking, on-street parking and underground heated parkade (id:60626)
Nai Commercial Real Estate Inc
207 - 263 Georgian Drive
Oakville, Ontario
Suite 207 at 263 Georgian Drive delivers what others cant. Over 1000sqft of smart, functional living with two full 4-piece bathrooms and two bedrooms. The rare separate foyer offers real privacy and flow. This is a floor plan that works so there's no awkward layouts or wasted space. The exceptionally massive balcony expands your living outdoors. You have direct access to the garage from inside the unit plus a private storage room for added convenience. This unit is located in the most tightly held building in the complex. There has been no listings in the 263 building in over a year. You're steps to Oakville Trafalgar Hospital, shopping, restaurants, transit and just minutes to 403/407/QEW and GO. Clean and easy showings. High interest expected. Qualified inquiries only. Smart buyers will see it early. The rest will wish they had. (id:60626)
Century 21 Miller Real Estate Ltd.
62 Julie Crescent
London, Ontario
ELIGIBLE BUYERS MAY QUALIFY FOR AN INTEREST- FREE LOAN UP TO $100,000 FOR 10 YEARS TOWARD THEIR DOWNPAYMENT . CONDITIONS APPLY. READY TO MOVE IN -NEW CONSTRUCTION! The Blackrock - sought-after multi-split design offering 1618 sq ft of living space. This impressive home features 3 bedrooms, 2.5 baths, and the potential for a future basement development- walk out basement ! Ironclad Pricing Guarantee ensures you get ( at NO additional cost ) : 9 main floor ceilings Ceramic tile in foyer, kitchen, finished laundry & baths Engineered hardwood floors throughout the great room Carpet in main floor bedroom, stairs to upper floors, upper areas, upper hallway(s), & bedrooms Hard surface kitchen countertops Laminate countertops in powder & bathrooms with tiled shower or 3/4 acrylic shower in each ensuite Stone paved driveway Visit our Sales Office/Model Homes at 999 Deveron Crescent for viewings Saturdays and Sundays from 12 PM to 4 PM. Pictures shown are of the model home. This house is ready to move in! (id:60626)
RE/MAX Twin City Realty Inc.
62 Julie Crescent
London South, Ontario
ELIGIBLE BUYERS MAY QUALIFY FOR AN INTEREST- FREE LOAN UP TO $100,000 FOR 10 YEARS TOWARD THEIR DOWNPAYMENT . CONDITIONS APPLY.....READY TO MOVE IN - NEW CONSTRUCTION ! The Blackrock- sought-after multi-split design offering 1618 sq ft of living space. This impressive home features 3 bedrooms, 2.5 baths, and the potential for a future basement development- walk out basement ! Ironstone's Ironclad Pricing Guarantee ensures you get ( at NO additional cost ) : 9 main floor ceilings Ceramic tile in foyer, kitchen, finished laundry & baths Engineered hardwood floors throughout the great room Carpet in main floor bedroom, stairs to upper floors, upper areas, upper hallway(s), & bedrooms Hard surface kitchen countertops Laminate countertops in powder & bathrooms with tiled shower or 3/4 acrylic shower in each ensuite Stone paved driveway Visit our Sales Office/Model Homes at 999 Deveron Crescent for viewings Saturdays and Sundays from 12 PM to 4 PM. Pictures shown are of the model home. This house is ready to move in! (id:60626)
RE/MAX Twin City Realty Inc.
9 Macdonald Drive
Rural Stettler No. 6, Alberta
Experience the serenity of acreage living near the lake in the desirable community of Scenic Sands on Buffalo Lake. Situated on just under an acre, this exceptional property offers the perfect blend of privacy, space, and proximity to nature—all just a short walk from the beach, playground, and picnic area. This stunning open-concept bungalow showcases thoughtful design, custom features, and quality craftsmanship throughout. At the heart of the home is a chef’s kitchen featuring cherrywood cabinetry, high-end stainless-steel appliances, an oversized custom gas stove, a triple stainless-steel sink, trash compactor, and corner pantry. The unique dining area impresses with 9- and 14-foot ceilings, custom octagon windows, and Tiffany light fixtures—an ideal space for gathering and entertaining. The cozy living room, highlighted by a custom stone feature wall and wood-burning fireplace, offers warmth and comfort—perfect for cool evenings. The main floor also includes a guest bedroom, a 4-piece bathroom, and a spacious primary suite filled with natural light. The primary retreat boasts a luxurious 5-piece ensuite with a walk-in steam shower, water closet, and a custom walk-in closet complete with laundry for ultimate convenience. The fully developed walk-out basement adds versatility with an additional bedroom, 4-piece bathroom, expansive living space, and a second kitchen/wet bar—ideal for guests, hosting family and entertaining. Step outside to the stamped concrete patio, set up for a hot tub, and enjoy the peaceful setting of your private yard. Designed for seamless indoor-outdoor living, the home features both a covered south-facing deck with gas BBQ hookup where the open views do not disappoint, and a private north-facing semi-covered deck for quiet relaxation. Additional highlights include custom window coverings, premium tile flooring, built-in closet organizers with lighting, in-floor heat (including the basement, garage, and ensuite), central A/C, a boiler heatin g system and attached finished 19x16 single garage. The oversized paved driveway provides ample space for RV parking and leads to an additional heated, fully finished 32' x 28' detached double garage with a 3-piece bathroom and laundry. The yard is beautifully landscaped with low-maintenance flower beds, retaining walls, a dog run, garden space, underground sprinklers, and three storage sheds. Bonus features include 30 Amp RV plug-ins and sewer hookup to accommodate any holiday trailer. If you’ve been searching for peaceful acreage living with lake access nearby—this is the one. Don’t miss your chance to own a truly special property where quality, comfort, and nature come together. (id:60626)
Cir Realty
1517 1768 Cook Street
Vancouver, British Columbia
Developed by Concord Pacific, one of the iconic building in this area. This concrete building features 1 bedroom + very functional Den and a storage locker, latest modern design, hardwood flooring throughout the unit, top of the line appliances, A/C, swiping view to Mount Pleasant neighbourhood, etc. The building features concierge, fitness center, meeting room, touchless car wash are only the hight of the amenities. live in this vibrant neighbourhood, close to: super market, well-know restaurants, theatre, and take a walk along False Creek, and enjoy the scenic view! ONE(EV READY) PARKING and ONE STORAGE LOCKER are included. book your private showing now. openhouse by appointment only 2-4 pm on Sunday, July 6th, 2025 (id:60626)
Sutton Group - 1st West Realty
5661 97 Highway
Falkland, British Columbia
Excellent visibility for this high quality 3360 square foot Commercial building located just off Highway 97 in Falkland! Built in 2009, the building features a main floor retail space currently operating as a Cannabis dispensary, a full mostly finished basement with a separate loading dock, plus a very nicely done 1120 square foot 2 bedroom, 1 bathroom residential suite upstairs. The 0.12 acre lot has good parking and access off the Highway, and it would be hard to find better exposure to through traffic. Water supply is municipal, and the septic was engineered to accommodate a high consumption Commercial enterprise. If you are looking to buy a home and a place to run your business, this could be the ideal set up for you! Live upstairs and have your business on the main floor - no commute necessary! Seller also owns the Dispensary, and is selling the licence, business assets/equipment, and remaining inventory and accessories separately, listed as MLS 10314356. Residential suite is currently tenanted on a month to month basis. (id:60626)
RE/MAX Commercial Solutions
239 Northlander Bend W
Lethbridge, Alberta
Discover where grandeur meets functionality in every corner! There is over 4340 ft.² developed in this home! Complete with four bedrooms and a bonus room upstairs an office on the main floor and two bedrooms and a huge living space in the basement!From the moment you step into the expansive front foyer, you're greeted with ample space for a welcoming bench, a decorative area for a table, all illuminated by a charming transom window that bathes the space in natural light. Conveniently located off this grand entry is an oversized garage, a massive walk-in closet leading to a pantry, and a chef’s dream kitchen.The kitchen, a true heart of the home, boasts three access points and is adorned with ALL the cabinetry, abundant granite countertops, a side-by-side fridge/freezer, a five-burner gas cooktop, built-in microwave, oven, and a sill granite sink. The walk-through pantry, equipped with built-in cabinetry, countertops, and wire shelving, is a testament to the thoughtful design for a large family. The main floor’s open concept seamlessly connects the kitchen with the dining and living areas, creating an inviting space for gatherings. Natural light floods in through windows that stretch across the back, and showcase the natural beauty of the field almost as far as you can see. The living space has gas fireplace with stone detail from floor to ceiling, and a Maple mantle. Laminate flooring spans the majority of the main floor, while exquisite herringbone tile is in laid in the front entryway and half bath.For those who work from home, a dedicated office space right off the foyer, along with a half bath, offers the perfect blend of accessibility and function.Ascend to the second floor via a staircase adorned with iron and maple spindles, leading to a light-filled bonus room, perfect for relaxation. The upstairs layout includes two distinct wings; the rear hosts the primary bedroom, a serene retreat with stunning views, an ensuite featuring a double vanity, soaker t ub, custom tile and frameless glass shower, and a walk-in closet that conveniently opens to the laundry room. Laundry room has tons of built-in , built in pedestals and laundry sink for your convenience. The front wing accommodates three large bedrooms and a spacious bathroom, ensuring ample space for all. Storage solutions are endless in this home, including double linen closets up, walk-in closets in almost every bedroom, a massive mudroom closet, and a mezzanine in the garage. The oversized garage, complete with a gas furnace, ensures comfort and space for all your needs.The basement is fully developed now with two additional bedrooms, massive living space and a bathroom with a custom tile shower and niche! The fenced property has a deck off the dining room, and raised garden beds, all set against the tranquil backdrop of an open field.Rarely do homes of this size become available. Seize this opportunity to provide your family with a home that truly has it all. Contact your favorite REALTOR® today! (id:60626)
RE/MAX Real Estate - Lethbridge
4705 - 108 Peter Street
Toronto, Ontario
Welcome To Peter & Adelaide Condos, A Stunning New Development By Graywood Developments. Located In The Heart Of Toronto's Vibrant Entertainment District. This Beautifully Finished 1+1 Bedroom Unit Features A Custom Kitchen Island, Quartz Backsplash, Under-Cabinet Lighting, And Mirrored Closet Doors In The Primary Bedroom. The Bathroom Showcases Upscale Upgrades Including A Calacatta Tiled Wet Wall And A Sleek Glass-Enclosed Standing Shower. Perched On A High Floor, The Unit Offers A View Of The Iconic CN Tower. Residents Enjoy Exceptional Amenities Such As A Rooftop Heated Swimming Pool, Fully Equipped Gym With Sauna, Yoga Studio, And Even A Pet Grooming Room. Just Minutes From The Financial District And Surrounded By Top- Tier Dining, Shopping, And Entertainment Options, This Location Boasts A Perfect 100 Walk Score. Everything You Need Is Right At Your Doorstep. (id:60626)
Royal LePage Signature Realty
1305 7080 No. 3 Road
Richmond, British Columbia
Bright Corner Unit with Stunning Mountain & City Views! This spacious and modern corner unit features an open-concept layout flooded with natural light. Enjoy breathtaking views of both the city skyline and North Shore mountains from the comfort of your home. Thoughtfully designed with two separate bedrooms for added privacy, plus a large den that can easily serve as a third bedroom or home office. The sleek kitchen is equipped with stainless steel appliances, quartz countertops, and ample cabinet space. Two full bathrooms add convenience, making this home ideal for families or roommates. Located in a highly desirable central Richmond location, you're just a short walk to the Canada Line station, multiple bus stops, Richmond Centre, Minoru Park, top restaurants, banks, and schools. (id:60626)
Regent Park Fairchild Realty Inc.
119 15351 101 Avenue
Surrey, British Columbia
This two-level city home offers the spaciousness of a house with the convenience of a lock-and-go lifestyle. The open concept floor plan and elegant kitchen make indoor entertaining a breeze, while the fully fenced patio and yard are perfect for barbecues. Upstairs, you'll find two large bedrooms, each accommodating a king-sized bed, a spa-like ensuite with a tub/shower combo and an XL vanity, and a main bathroom with a soaker tub. Additional perks include three parking stalls, five storage lockers, and in-suite storage. Located in the best spot in the building, this unit boasts no neighbors on one side, a firewall on the other, and concrete toppers between levels for ultimate quietness. Enjoy walking distance to Guildford Mall, Guildford Recreation Centre, restaurants, and other amenities (id:60626)
Pacific Evergreen Realty Ltd.
3302 4688 Kingsway
Burnaby, British Columbia
. (id:60626)
Royal Pacific Realty (Kingsway) Ltd.
1020 - 21 Nelson Street
Toronto, Ontario
Welcome to this stunning south-facing 2 bedroom, 2 bathroom condo, perfectly situated on a quiet street in the heart of Toronto's Financial District. This spacious, light-filled unit features soaring 9-foot ceilings and an open concept layout, ideal for modern living and entertaining. The beautifully updated kitchen is a chef's dream, featuring sleek quartz countertops, a stylish backsplash, and an island with a waterfall countertop. The kitchen also boasts high-quality Thomasville cabinets with deep drawers, providing ample storage for pots, pans, and more. Whether you're hosting friends or preparing a cozy meal, this space is both functional and elegant. The open-concept living and dining area seamlessly flow together, creating a warm and inviting atmosphere. The condo also offers two walk-in closets, providing plenty of storage, and large, well appointed bathrooms that offer a comfortable retreat. Enjoy breathtaking south-facing views of the iconic CN Tower and the vibrant city skyline from the large windows throughout the unit. This meticulously maintained condo also offers an array of amenities, including a 24-hour concierge, guest suites, a fully equipped gym, and a rooftop patio for relaxation and city views. Step outside your door and immerse yourself in everything Toronto has to offer - dining, shopping, entertainment and more, all just steps away. Move in and experience the perfect blend of luxury, convenience, and urban living. (id:60626)
Chestnut Park Real Estate Limited
2912 - 230 Simcoe Street
Toronto, Ontario
Rare opportunity with High Floor 2 Bed 2 Bath!!! Move-in condition!! Bright & Sunshine! Artist Alley Assignment with The Artist Project phase, walk-in community by Builder's plan! Brand new in the most sought after Location in Downtown! Situated steps away from OCAD University, U of T, the AGO, St. Patrick and Osgoode subway stations, and city hall.24 hours security! Easy access to the life of city Toronto! All furnitures can be negotiated!! B/I stainless steel appliances: Fridge, Stove, Dishwasher, Microwave, Washer Dryer, All ELF's. Buyer must assume the Bell internet with 2 yrs contract ($65 per month) (id:60626)
First Class Realty Inc.
82 Miller Drive
Barrie, Ontario
Calling On All Buyers, Builders & Investors To This Great Opportunity In Barrie. Beautiful & Bright Comfortable House which features a large lot, bordering on green space and still remains Close to All City Amenities!! Modern Newly Renovated Lovely Detached Home located in a quiet, family-friendly neighborhood. Open concept, lots of pot lights, kitchen with an Island, build in modern range hood, stove, stainless fridge, modern electric fireplace. High ceiling glass shower with ceramic floor, granite countertop vanity, modern light fixtures. Fresh paint throughout main and upper level. Separate Entrances allow for separation from the Main Level. Lovely nature's view, Easy Access to Hwy 400; ideal for new start home. Big lot for investor to build big house or just land investment for potential opportunity to be acquired by builder. (id:60626)
Eastide Realty
10 46778 Hudson Road, Promontory
Chilliwack, British Columbia
Stop the car, this end unit townhome at Cobblestone Terrace has it all. From the drive way you can appreciate parking large enough for 2 pick up trucks in front of the side x side garage, pretty rare for a townhome. Inside you will love the recent renovations including new flooring and paint, updated bathrooms and kitchen. New fireplace and built-ins. And privacy off your private balcony or back yard patio. 5 spacious bedrooms which is unheard of space for a townhouse, boasting three levels of living. This home is well taken care of and pride of ownership shows, there is no other townhome better then this. Book a private showing now. (id:60626)
RE/MAX Blueprint (Abbotsford)
2508 438 Seymour Street
Vancouver, British Columbia
A Beautiful Conference Plaza - located in the vibrant heart of Downtown Vancouver. South East facing unit, 2 bed 2 bath with a den total of 710 sq ft. Residents enjoy a range of full amenities such as 24-hour concierge, indoor pool, hot tub, sauna, gym, meeting room. Next to SFU, BCIT and Vancouver Film School. Walking distance to Shopping and restaurants. (id:60626)
Nu Stream Realty Inc.
104 4728 Brentwood Drive
Burnaby, British Columbia
Welcome to Varley at Brentwood Gate! This spacious 930 sq. ft. ground-floor condo features 2 bedrooms, 2 full bathrooms, and a den, offering a functional layout with plenty of space. The north-facing unit provides privacy and includes a large fenced patio, perfect for pets, entertaining, or relaxing outdoors. Highlights include granite countertops, stainless steel appliances, in-suite laundry, and a 5-piece ensuite in the primary bedroom. This home also comes with one secure parking stall and a storage locker. Located just steps from Brentwood Mall, the Sky Train, restaurants, and shops, with easy transit access to BCIT. Pet and rental-friendly! Sunday April 6 (id:60626)
Coldwell Banker Prestige Realty
3475 Granite Close Unit# 312
Kelowna, British Columbia
Beautiful LAKEVIEW 2 Bedroom on the Third floor ,2 bathroom full customized condo with over 300 sq ft lakeview covered balcony. Walking into the welcoming home with custom touch's thru out,,, Stainless steel Appliances in the chef like kitchen, with custom cabinetry and plenty of storage with the pantry in the kitchen. 2 Bedrooms, both with ensuites , the primary ensuite has double sinks with a large walk-in STEAM shower. The home has forced central heating / air conditioning and hot water on demand. The home that shows like new with its tasteful designers colour scheme. Oversized storage locker on same level as the home, provides lots of extra space for your items. The Granite complex offers a roof top Hot Tub, outdoor pool and a five minute walk to the beach. Join the optional Granite Yacht Club Membership for use of 2 Seadoos or a 23 ft Pontoon Boat docked at the McKinley Beach Marina. The new McKinley Beach Amenity Building with Gym and indoor pool.. Enjoy the beach area, the pizza cafe , all the km's hiking trails, a winery under construction with full dining experience 15 Minutes to airport . 20 minutes to downtown Kelowna, 6 Minutes to shopping.. Granite and McKinley Beach is a place you will proud to call home! (id:60626)
Exp Realty (Kelowna)
3004 9887 Whalley Boulevard
Surrey, British Columbia
Experience luxury living at Park Boulevard by Concord Pacific! This stunning corner unit offers 2 bedrooms, 2 bathrooms, beautifully finished with high ceilings, stainless steel Bosch appliances, quartz countertops, and custom cabinetry with motion-sensor LED lighting. Enjoy breathtaking sunset views from the 30th floor, with strata fees covering cooking gas and central cooling/heating. The Boulevard Spa boasts a pool, tepidarium, steam room, sauna, experience shower, and sundeck, while additional amenities include a badminton court, fitness center, sports lounge, and on-site business center. Located next to King George SkyTrain Station and minutes from SFU, UBC, KPU, Holland Park, and Surrey Central Mall. (id:60626)
Lehomes Realty Premier

