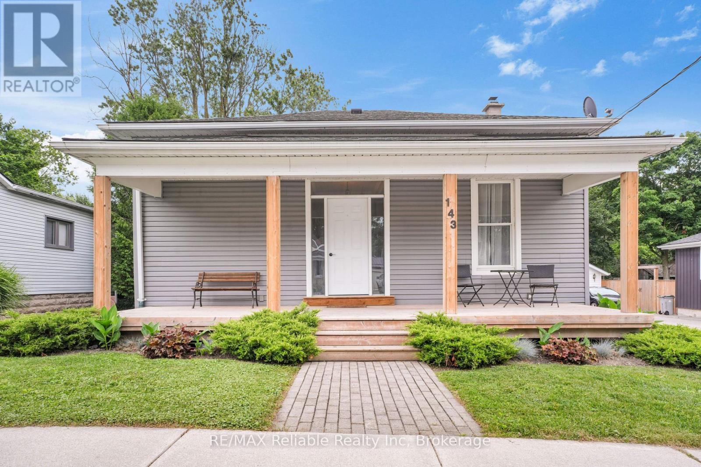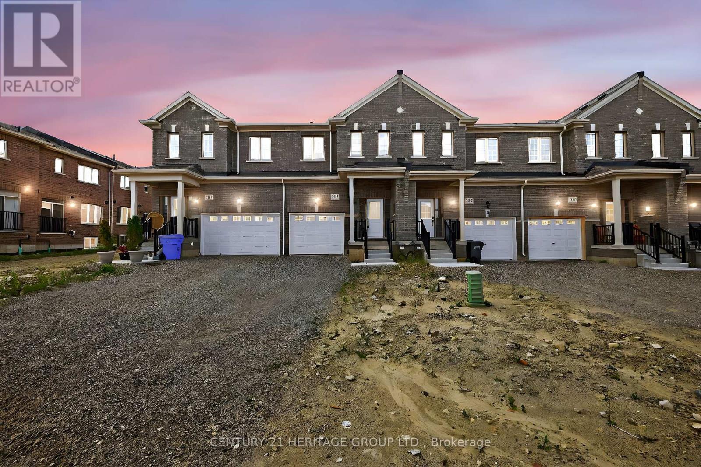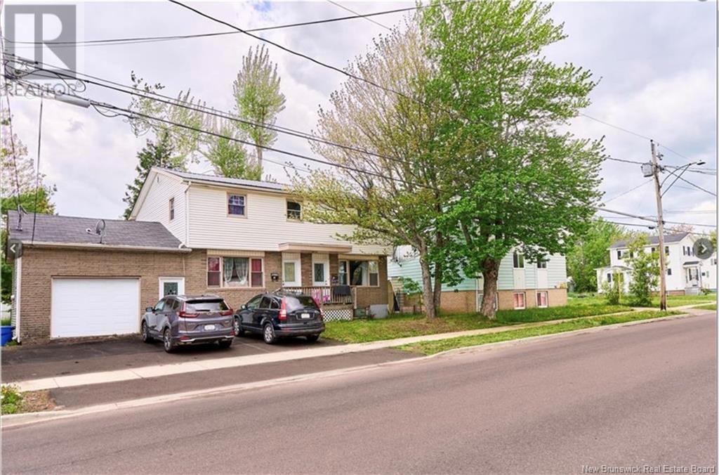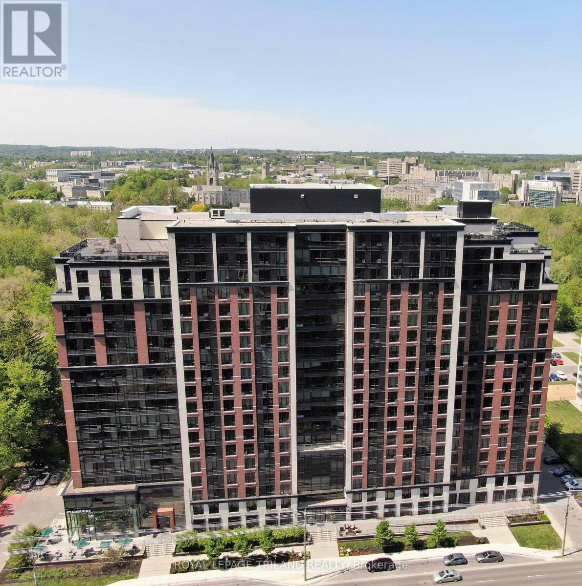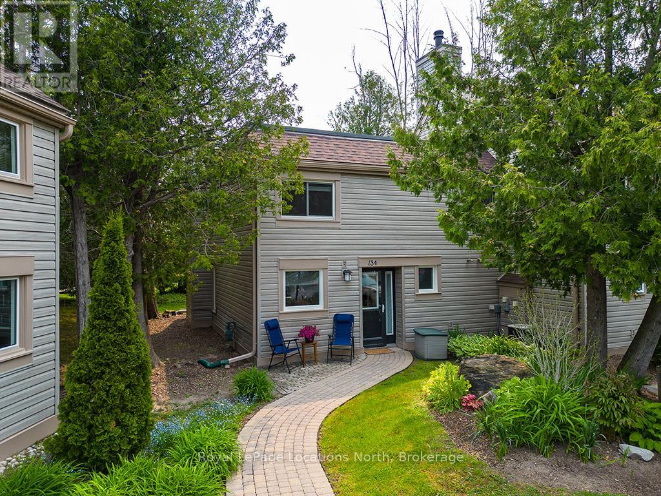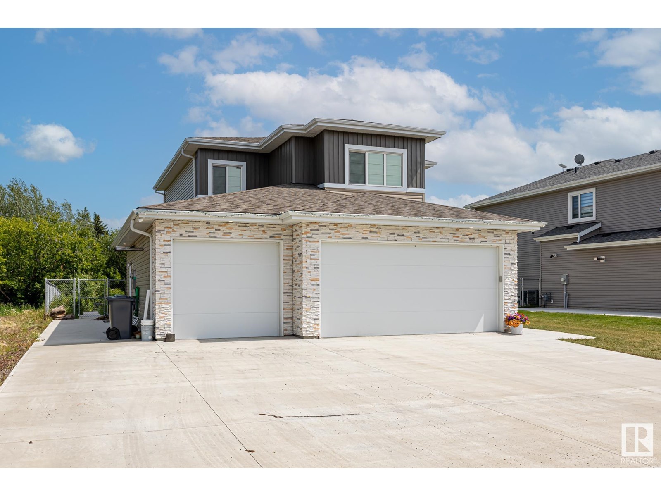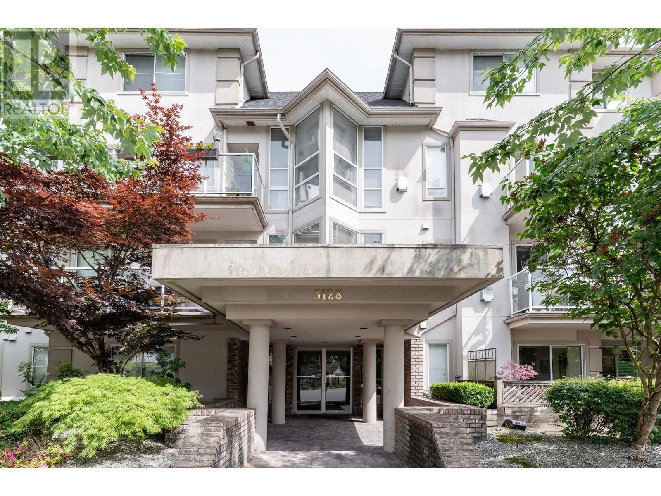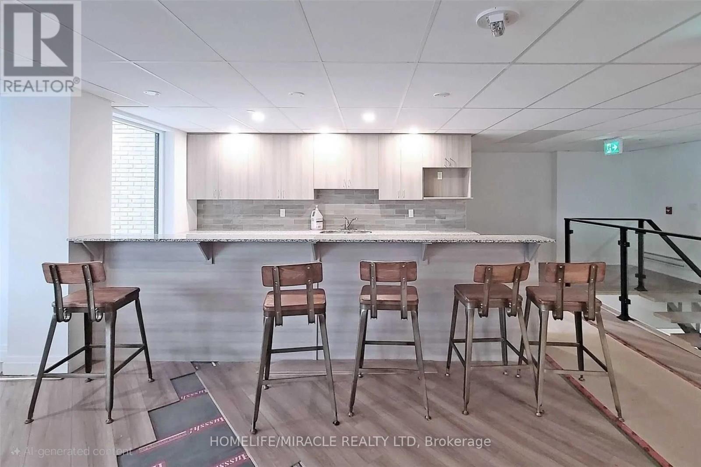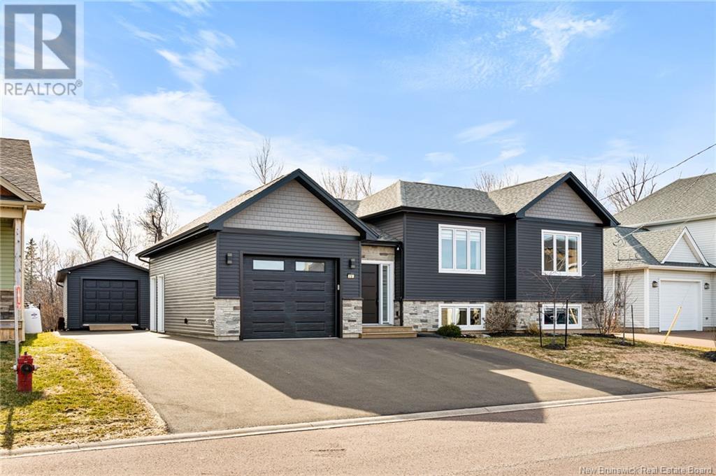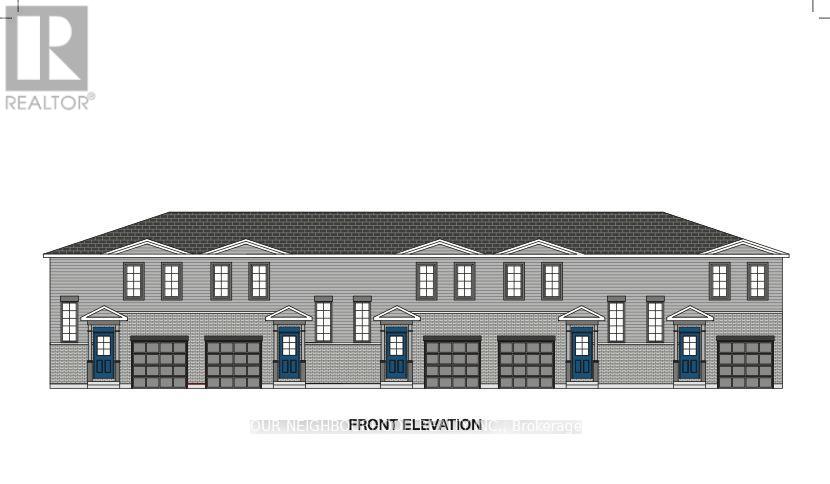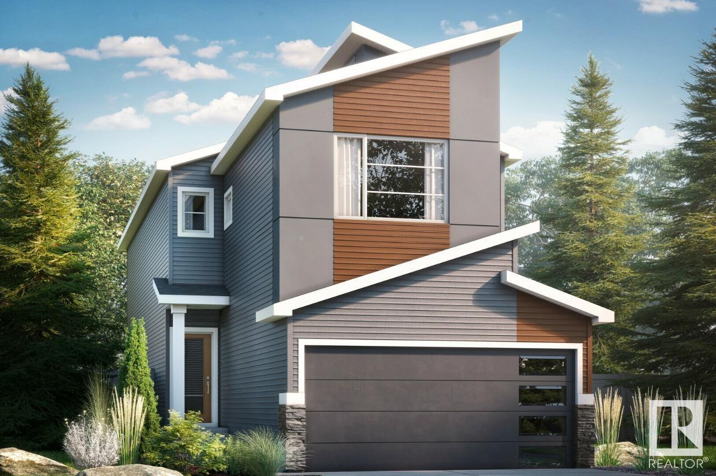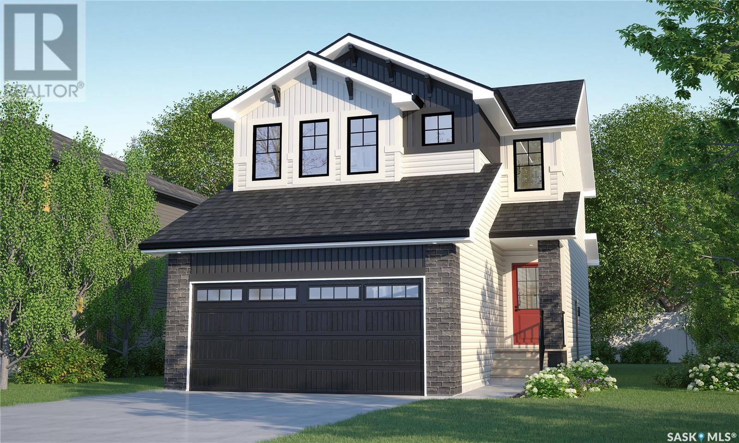143 Albert Street
Central Huron, Ontario
Welcome to 143 Albert Street! This older home with 1354 square feet has been completely renovated and ready for new Owner. The modern kitchen cabinetry shows well in the L shaped eating area. Great living room area as you enter the home, 3 bedrooms, one 5 piece bath. The walk out covered deck overlooking 165 foot depth lot handy is to uptown. The maintenance free exterior of the home is all complete, separate basement entrance for great storage. (id:60626)
RE/MAX Reliable Realty Inc
8 Power Street
Dartmouth, Nova Scotia
Comfort. Style. Convenience. Discover 8 Power Streetan exceptional opportunity in Woodlawn, one of Dartmouths most desirable neighbourhoods. Perfectly situated on a quiet street just off Portland. This meticulously maintained 2-storey home is steps away from great schools, parks, shopping, and major transit routes while offering the privacy and peace of mind of a true family retreat. Inside, youll find a bright, welcoming layout designed for effortless daily living and memorable entertaining. The sunlit eat-in kitchen makes mornings a delight, while the formal dining room is ready for special occasions. Relax in the spacious living room, or utilize the adaptable main-floor den as a home office or cozy hideaway. A convenient three-piece bath completes the main level. Upstairs, the primary bedroom features a walk-in closet, with two additional spacious bedrooms providing flexibility for family, guests, or hobbies. An impressive five-piece bath ensures busy mornings are a breeze. The finished walk-out basement expands your living space, offering a large rec room, flexible den or guest suite, laundry area, and seamless outdoor access to your expansive, fenced backyard - perfect for playing, gardening, or relaxing - all in total privacy. This move-in ready home features municipal services, high-speed internet, forced-air oil heat, and a durable mix of ceramic, hardwood, laminate, and click-vinyl flooring. Exterior highlights include classic wood shingle siding and an asphalt roof for lasting curb appeal. Finding a property with this blend of space, location, and value in Woodlawn is rare. Make 8 Power Street your next homewhere comfort, style, and convenience come together. Dont miss out; book your private viewing today. (id:60626)
Sutton Group Professional Realty
503 Highway 8 Highway Unit# 1
Stoney Creek, Ontario
Bright & Beautiful Townhouse in Prime Location! Welcome to this sun-filled 3-bedroom, 2.5-bath end unit townhouse offering a fantastic layout perfect for family living. Enjoy the privacy of a unit that's only attached at the garage, which includes convenient inside access and a separate entry to the fully fenced back patio—ideal for entertaining or relaxing in the lovely garden setting. The main living room features a cozy gas fireplace and sliding doors that open to your private, sun-soaked yard. Two skylights flood the home with natural light—one on the upper landing and another in the spacious main bathroom. The professionally finished basement adds valuable living space with an egress window, 2-piece powder room, and a separate walk-in shower. Don't miss this bright and cheerful home with excellent flow, a 1-car garage, and thoughtful touches throughout! (id:60626)
Heritage Realty
102 Stocks Avenue
Southgate, Ontario
Step into modern comfort with this brand-new, never lived 3-bedroom townhouse in the heart of Dundalk, Ontario. This home features a bright open concept layout, spacious bedrooms, new stainless steel appliances and upstairs laundry. Large primary bedroom features two walk-in closets and a 3pc ensuite. Beautiful finishes and ample natural light create a warm, welcoming space ideal for families. Unfinished basement has large ungraded windows, ready for your personal touch. Enjoy walkable access to shops, restaurants, and transit along Main Street East, with the added convenience of being just minutes from Highway 10. The area offers a range of family-friendly amenities including schools, parks, a library, and an arena - all within town limits. Additionally nearby trails, abundant outdoor recreation, and the peaceful charm of a countryside lifestyle. (id:60626)
Century 21 Heritage Group Ltd.
605 - 161 Roehampton Avenue
Toronto, Ontario
Stunning Condo with Unobstructed East Views and Expansive 125 SqFt Balcony! Welcome to this bright and airy condo, featuring an open-concept floor plan with no wasted space. Enjoy an abundance of natural sunlight pouring through large windows, creating a warm and inviting atmosphere throughout. The spacious 125 SqFt balcony offers breathtaking east-facing views,perfect for relaxing or entertaining. Located just steps from the Yonge & Eglinton Subway, the LRT, and with quick access to downtown in under 15 minutes, this condo is ideally situated for easy commuting. Nestled in an upscale, vibrant neighborhood, you'll be surrounded by trendy cafes, restaurants, shops, and all the conveniences you need. The versatile den, with sliding frosted glass doors, is large enough to serve as a second bedroom or home office. The well-thought-out floor plan features a distinct dining and living area, creating a seamless flow for day-to-day living and entertaining. This is an exceptional opportunity to own in one of Toronto's most sought-after locations. Don't miss your chance to make it your very own! Vacant for early possession. (id:60626)
Royal LePage Signature Realty
147 Silverado Plains Close Sw
Calgary, Alberta
5 Beds | 3.5 Baths | Fully Finished | Parking for 3 – Welcome to SilveradoThis sun-filled, move-in-ready home offers nearly 2,000 sq. ft. of functional living space — perfect for families, investors, or first-time buyers.The main floor features an open-concept layout with south-facing windows, a spacious living area, and a chef-inspired kitchen with stainless steel appliances, oversized island, and pantry. Upstairs, you’ll find 3 bedrooms, including a private primary retreat with a walk-in closet and an ensuite with a jetted tub.Downstairs is fully finished with a large recreation room, built-in speakers, a bedroom (plus bonus flex room), a full bathroom, and storage.Enjoy summer evenings on the oversized deck, tend to the custom planter boxes, and park with ease on the triple parking pad with alley access.Located in a family-friendly community steps from parks, playgrounds, schools, shopping, and more.Incredible value in Silverado — book your showing today. (id:60626)
Exp Realty
90-90a-92 Purdy Avenue
Moncton, New Brunswick
Prime Investment Opportunity Triplex in the Heart of Moncton! Dont miss your chance to own this incredible income property at 90 - 90A - 92 Purdy Ave! This well-maintained triplex offers three spacious, upgraded units in a sought-after location, close to amenities and public transit. Whether you're looking to add to your portfolio or start your investment journey, this property is a MUST-SEE! Key Features: Unit #90: Spacious 3-bedroom, 1 full (4pc) bathroom, bright living room, and modern kitchen. Rent: $1700/month Unit #90A: Cozy 2-bedroom, 1 full (4pc) bathroom, family room, and bonus storage room. Rent: $800/month Unit #92: Open concept kitchen, large bedroom, and plenty of living space. Rent: $1500/month Recent Upgrades: Brand-new steel roof (2021) Modernized kitchens and bathrooms in all units Freshly updated interlocking driveway Attached garage for added convenience Laundry facilities in every unit Rental Potential: Total rent income: $1700 (Unit 90) + $1500 (Unit 92) + $800 (Unit 90A) Tenants cover heating and lights, ensuring low maintenance costs for you! This turnkey property is the perfect opportunity for investors looking to secure a reliable income stream. With its ideal location and fully upgraded units, this property won't last long! Contact your REALTOR® now to book a showing! 24 hours' notice required. (id:60626)
Exit Realty Associates
525 Erinbrook Drive Unit# B039
Kitchener, Ontario
1 Year Free Condo Fee credit!!!! Welcome to the Aliya, a modern 1368 sq. ft. second and third floor unit in the Stacked Condo Townhomes at the Erinbrook Towns! This unit offers 2 bedrooms, 2.5 bathrooms, and a dedicated parking space. The second floor features an open-concept living room, a modern kitchen with a dinette, and a powder room. Enjoy the covered balcony for outdoor relaxation. The third floor includes a principal bedroom with an ensuite and walk-in closet, an additional bedroom, and a main bathroom. Stunning quality finishes including an appliance package. These units are ENERGY STAR® certified and a Bell Internet Package is included in Condo Fees. If you enjoy a lock-and-go lifestyle with little to no maintenance, then a condo villa is perfect for you! Say goodbye to shoveling snow and mowing the lawn, and spend more time doing what you love most. Please visit the Sales Centre located at 155 Washburn Drive Monday-Wednesday from 4-7pm and Saturday & Sunday from 1-5pm. First-time Homebuyer Deposit plan available for qualifying purchasers! *Colour selections/finishes/upgrades have been selected by our award-winning design team and are reflected in the pricing. Please reach out to the Salesperson for more information. Regular deposit structure is: $5,000 at signing, 5% of total price less initial $5,000 due on firm, and 5% due at occupancy (for a total of 10%) and there is also a first-time buyer deposit structure for qualified buyers. (id:60626)
Coldwell Banker Peter Benninger Realty
RE/MAX Twin City Realty Inc.
806 - 1235 Richmond Street
London East, Ontario
Welcome to one of the largest two bedroom units, approximately 1020 SF, in the complex and it comes with underground parking. Quick possession no problem! This is the premier building for student accommodation. This is a low-stress investment opportunity. Welcome to The Luxe, London's premier destination for Western students looking for a newer building within walking distance to Western. Onsite Starbucks, billiards lounge, games room, 24 hour fitness centre, yoga studio, 40 person movie theatre, roof top patio, spa lounge, extensive security cameras, a study hall and a full time onsite staff. This unit accommodates 2 people and features a gourmet kitchen with granite, expansive floor to ceiling windows, it comes fully furnished and in suite controlled heating. Heat, water, central air all included in condo fee. Beautiful views of Ross Park, the Thames River and the Thames Valley Bike Trails. (id:60626)
Royal LePage Triland Realty
134 Escarpment Crescent
Collingwood, Ontario
Welcome to 134 Escarpment Crescent, a beautifully upgraded four-bedroom condo nestled in the Living Waters Resort, formerly known as Cranberry Village. The open-concept main floor is perfect for both relaxation and entertaining, featuring a cozy gas fireplace, a modern kitchen with upgraded appliances, and a walkout to a serene, private patio surrounded by trees. Upstairs, you'll discover four bedrooms, two of which boast charming window seats ideal for reading, along with a well-appointed four-piece bathroom. Recent enhancements include new windows, a new roof, updated flooring on the second floor, a forced-air gas furnace, new interior doors and frames, a stylish front door, a contemporary bathroom vanity, and fresh paint throughout the main floor and upstairs. Conveniently, the laundry area is located on the main floor, providing additional storage space. This property is ideally situated just moments from the Cranberry Golf Course, ski resorts, the picturesque 62km Georgian Trail System for hiking and biking, tennis courts, and a variety of downtown shops and restaurants. (id:60626)
Royal LePage Locations North
5225 55 55st
Wabamun, Alberta
Welcome to lake life living! Discover the sophistication of this custom-built residence, offering over 2,300 square feet of meticulously designed living space in Osprey by the Lake, located just outside Wabamun. This remarkable home features an expansive kitchen with ample counter space ideal for entertaining guests and hosting family gatherings. The exquisite finishes throughout the home enhance its elegance, while the generously sized rooms provide comfort and versatility. The fully fenced yard creates a secure area for children and pets to play, complemented by a charming fire pit that invites cozy evenings. Backing onto an environmental reserve, ensures tranquillity and privacy. Conveniently situated near the boat launch, spray park, school, and just a short drive from the beach. Wabamun is renowned for its swimming, fishing, and recreational activities. With just a 15-minute drive to Stony Plain, you can enjoy lake life while maintaining easy access to urban amenities. (id:60626)
Century 21 Masters
110 3226 Shelbourne St
Saanich, British Columbia
With construction underway, Oak & Stone by award winning Abstract Developments sets the standard for vibrant, west coast living. Centrally located in the newly revitalized Shelbourne Valley, you’re minutes from the University of Victoria, Camosun College, parks, recreation, and shopping. This 562 sq ft Jr 2 Bed, 1 Bath ground-level home is highlighted by over-height ceilings, expansive windows and a spacious west-facing patio perfect for soaking up the afternoon sun. Show off your cooking skills in your gourmet kitchen featuring quartz countertops, under-cabinet lighting, matte black hardware and a premium stainless steel appliance package complemented by cabinetry in a choice of either white and woodgrain or Fjord green slim shaker. In-home flex space with window offers a versatile area that can be used in various ways to suit your lifestyle and needs. Includes one parking space and cycling-friendly amenities including dedicate secured bike storage with e-bike charging. Price + GST, first-time buyers are eligible for a rebate. Presentation Centre located at 3198 Douglas St. (id:60626)
Newport Realty Ltd.
7 Quinn Rd
Iron Bridge, Ontario
Discover this stunning off-grid retreat, perfect for year-round living or a seasonal escape. Located along the Little White River with convenient access to Endikai Lake just around the corner, this property offers both tranquility and outdoor adventure. The charming log home spans nearly 2,300 sq. ft. and features 3 bedrooms, an office, and 1.5 bathrooms. The spacious main level provides ample living space, while the basement offers generous storage options. Relax and take in breathtaking river views from the covered porch. Bonus bunkie with an attached sauna and outdoor kitchen is ideal for guests or rental income. Outdoor storage is plentiful with a garage, chicken coop, large Quonset hut and woodshed. Equipped with an updated solar system, sand point well and 7000 watt generator. Embrace nature’s paradise with opportunities for hunting, fishing, and ATV riding right outside your door. This unique property combines comfort, functionality, and outdoor adventure—your perfect off-grid lifestyle awaits! (id:60626)
Century 21 Choice Realty Inc.
102 3226 Shelbourne St
Saanich, British Columbia
Nestled in the urban neighbourhood of the Shelbourne Valley, Oak & Stone by Abstract Developments sets the standard for vibrant West Coast living. This light-filled, thoughtfully designed 1 Bed + Den, 1 Bath home features over-height ceilings and expansive windows across 546 sq ft of open living space & a 151 sq ft patio. The bright, airy kitchen with quartz countertops, under-cabinet lighting, soft-close cabinets, matte black hardware, and premium stainless-steel appliances is perfect for entertaining. The in-home flex space provides versatile options to suit your lifestyle. Contemporary interiors offer two colour palettes, luxury vinyl plank flooring, and cozy broadloom carpet in the bedroom. Includes one parking space and cycling-friendly amenities, including secure bike storage with e-bike charging. Centrally located, just minutes from parks, schools, beaches, and essentials. Price + GST, first-time buyers are eligible for a rebate. Presentation Centre located at 3198 Douglas. (id:60626)
Newport Realty Ltd.
402 Chestnut Street
St. Thomas, Ontario
Awesome well-kept spacious 4 Level back split perfect for a growing family located in a superb friendly neighbourhood close to Joe Thornton Community Centre, Hospital, Elgin Mall & YMCA. On the main floor it has a formal living room & dining area and spacious kitchen with walk out. Upper level has 3 bedrooms and 4 pc bath, lower level has family room with gas fireplace and a large bedroom with 3 pc ensuite (great for the in laws). Basement has laundry area and lots of storage. Roof shingles were done 2022. Lovely fenced yard for the kids to play. (id:60626)
Pc275 Realty Inc.
301 3128 Flint Street
Port Coquitlam, British Columbia
FRASER COURT TERRACE This beautifully maintained 2 bedroom 2 bath home offers 889sq ft of comfortable living space plus nearly 200 square ft of private wraparound patio with peaceful views of the North Shore Mountains. The kitchen was tastefully renovated in 2018 with quartz countertops and a tile entrance. All appliances and the hot water tank were also replace in 2018. The layout is functional and welcoming, complete with in-suite laundry and a cozy gas fireplace. Includes secure underground parking and a storage locker. The Seller is motivated and open to rent-back arrangement, ideal for investors. Conveniently located near parks, the Port Coquitlam Community Centre, the Traboulay trail system, and an array of shopping and everyday amenities. (id:60626)
RE/MAX Aldercenter Realty
417 - 1 Falaise Road
Toronto, Ontario
Less then 5 year old 1 bedroom Den Condo unit, Den can be used as 2nd bedroom or a home office. At perfect location, close to Centennial Collage and U of T Scarborough campus, full size primary bedroom with 3 piece ensuite (with standing shower). Ease access to amenities such as Grocery, restaurants, Bank, park& trails, shopping center & Go station and lot more. few minutes drive to 401.Pet allowed with restriction (id:60626)
Homelife/miracle Realty Ltd
205 2083 Coquitlam Avenue
Port Coquitlam, British Columbia
Spacious & Comfortable 2 Bed 2 Full Bath unit. Freshly painted throughout this wheelchair-accessible unit boasts over 1,000 square ft of living space in a quiet 15-unit building. Features a large living room with gas fireplace, separate dining area, oversized covered patio, in-suite laundry, and huge 11x5 in suite storage room. Primary bedroom fits a king bed, has a walk-in closet and ensuite. Prime location-walking distance to West Coast Express, SkyTrain, transit, schools, shopping, and Lions Park. Secure underground parking and common room for gatherings. Long-time residents with a strata that takes pride in maintaining the property. Investment opportunity - Rent potential: $2,700-$2,800/month. Includes 1 year of free property management (listing agent is a licensed property manager). (id:60626)
RE/MAX Lifestyles Realty
2105 - 68 Grangeway Avenue
Toronto, Ontario
Beautiful, well-maintained 2-bedroom, lower penthouse, corner unit with an unbeatable view. Well-designed layout. Close by to the 401, mall, supermarket, restaurants. Great amenities in a peaceful environment. (id:60626)
Homelife Landmark Realty Inc.
75 Sebastien Street
Shediac, New Brunswick
**INLAW SUITE WITH SEPARATE DOOR** Welcome to this charming raised ranch home, ideally located close to all amenities, within walking distance to trails, grocery stores, pharmacies, and a kids' park! Featuring 2 spacious bedrooms and a full bath on the main floor and a large QUARTZ COUNTERTOP kitchen with a custom-made 10' hutch. ENGINEERED HARDWOOD floors run throughout. Blinds included. The attached 13' x 24' garage offers year-round comfort, enhanced by a pristine EPOXY FLOOR, painted walls and its own mini-split system. Step outside to a private, treed backyard where a HEATED 24' POOL awaits, providing a perfect retreat during warm summer days, and the colder ones. A generous 14' x 26' shed offers endless possibilities for storage or hobby space. The fully finished basement offers an exceptional in-law suite with its own bedroom, full bathroom, kitchen, living/dining area, and washer/dryer. With its own entrance and complete amenities, this space holds fantastic income potential or can serve as a private haven for extended family. Basement Appliances, Washer & Dryer and Microwave are included. The house is landscaped, paved and also is equipped with a Generator plug in. Built in 2021 and very well maintained! (id:60626)
Creativ Realty
96 Buchanan Avenue
Prince Edward County, Ontario
Welcome to Talbot on the Trail, a vibrant freehold townhome community in Picton, Prince Edward County, with direct access to the Millennium Trail. The Dahlia model offers 1,438 sqft of thoughtfully designed living space, This end unit features 3 bedrooms, 2.5 bathrooms, living room, and 9-foot ceilings. Available option to have a finished basement including an additional 3-piece bathroom. Explore other floor plans and personalize your home with a variety of styles and finishes available directly from the builder. This is a fantastic opportunity for first-time buyers, investors, or those looking to downsize into a peaceful community near the water. Located just 2.5 hours from the GTA and 30 minutes from Beleville Shopping Center, this community offers the perfect mix of convenience and lifestyle. (id:60626)
Our Neighbourhood Realty Inc.
RE/MAX Quinte Ltd.
260 Sundown View
Cochrane, Alberta
Welcome to this well-kept duplex in the heart of Sunset Ridge, one of Cochrane’s most desirable and scenic communities. Nestled on a quiet street and sitting on a spacious pie-shaped lot that backs onto open space, this home offers the perfect balance of privacy, space, and stunning natural surroundings.Step inside and enjoy an open-concept main floor filled with natural light. The kitchen features ample cabinetry and counter space, including a kitchen island with upgraded shelves and drawers. Flowing easily into a cozy dining area and a bright living room—this space is ideal for family gatherings or relaxing evenings. The kitchen has the option to convert to a gas stove with a built in gas line, inside and outside the home.Upstairs, you'll find three comfortable bedrooms, including a generous primary suite with a walk-in closet and ensuite. Large front-facing windows showcase breathtaking mountain views, a daily reminder of Cochrane’s incredible setting. The bonus room offers a cozy spot for movie night or to curl up with your favorite book, conveniently stored on your built in book shelves. The main upper bath serves the other two bedrooms, making this layout ideal for families or guests. Laundry is located in the basement, which also offers one bedroom and great potential for future development or extra storage.Step out to your fully fenced backyard with no rear neighbors—just open skies and space to breathe. Whether you're gardening, entertaining, or letting the kids or pets roam free, you'll love the privacy and size of this pie-shaped lot. You may even spot a cow or the aurora borealis from your deck.The single attached garage adds convenience and secure parking, while the community offers easy access to schools, walking paths, playgrounds, and all of Cochrane’s west-end amenities.Don't miss your opportunity to own this exceptional property in Sunset Ridge—book your showing today! (id:60626)
Royal LePage Benchmark
4519 Warbler Lo Nw
Edmonton, Alberta
This exceptional two-storey home located in the beautiful community of Kinglet by Big Lake offers luxury and thoughtful design. The main floor includes a welcoming front entry with an impressive open-to-below lining room, a central flex room ideal for a home office or studio, a large island, large mudroom, and a seamless flow to the dining area and great room. Upstairs, you’ll find 3 bedrooms, ensuite with dual vanities, and a central bonus room. Lastly, a separate entrance is added with 9' basement ceilings for a potential future development. Photos are representative. (id:60626)
Bode
415 Nazarali Manor
Saskatoon, Saskatchewan
Welcome to Rohit Homes in Brighton, a true functional masterpiece! Our DALLAS model single family home offers 1,661 sqft of luxury living. This brilliant design offers a very practical kitchen layout, complete with quartz countertops, walk through pantry, a great living room, perfect for entertaining and a 2-piece powder room. On the 2nd floor you will find 3 spacious bedrooms with a walk-in closet off of the primary bedroom, 2 full bathrooms, second floor laundry room with extra storage, bonus room/flex room, and oversized windows giving the home an abundance of natural light. This property features a front double attached garage (19x22), fully landscaped front yard and a double concrete driveway. This gorgeous single family home truly has it all, quality, style and a flawless design! Over 30 years experience building award-winning homes, you won't want to miss your opportunity to get in early. We are currently under construction with completion dates estimated to be 8-12 months. Color palette for this home is our infamous Urban Farmhouse. Floor plans are available on request! *GST and PST included in purchase price. *Fence and finished basement are not included* Pictures may not be exact representations of the home, photos are from the show home. Interior and Exterior specs/colors will vary between homes. For more information, the Rohit showhomes are located at 322 Schmeiser Bend or 226 Myles Heidt Lane and open Mon-Thurs 3-8pm & Sat-Sunday 12-5pm. (id:60626)
Realty Executives Saskatoon

