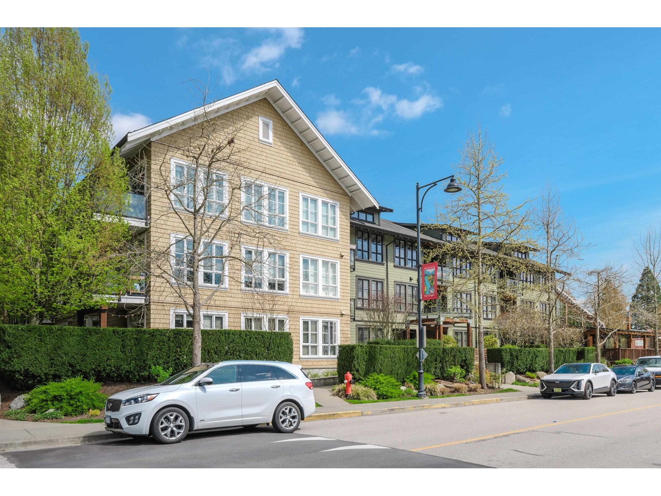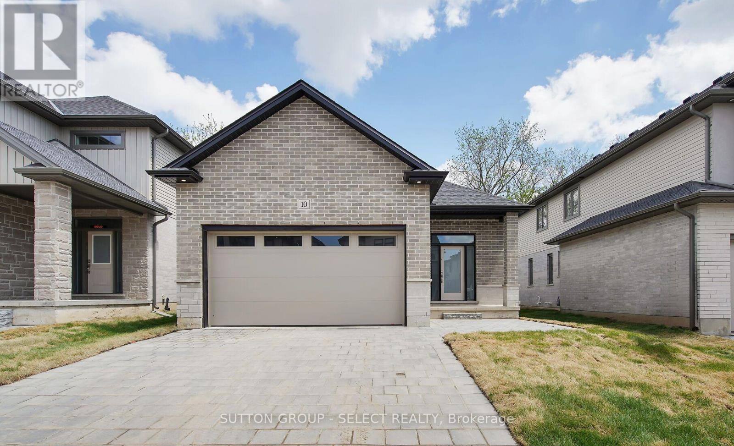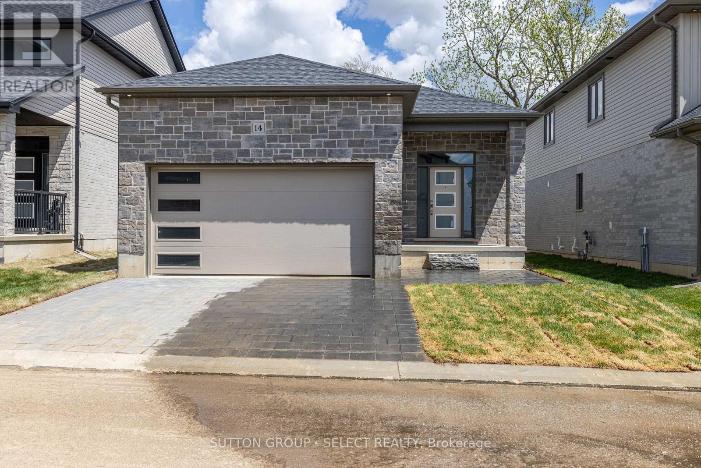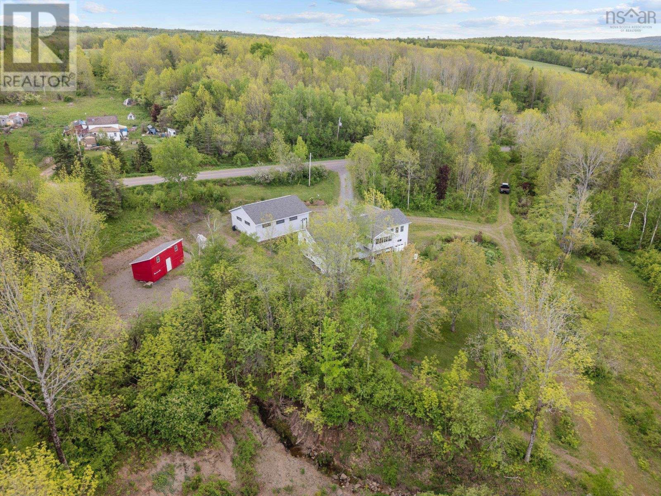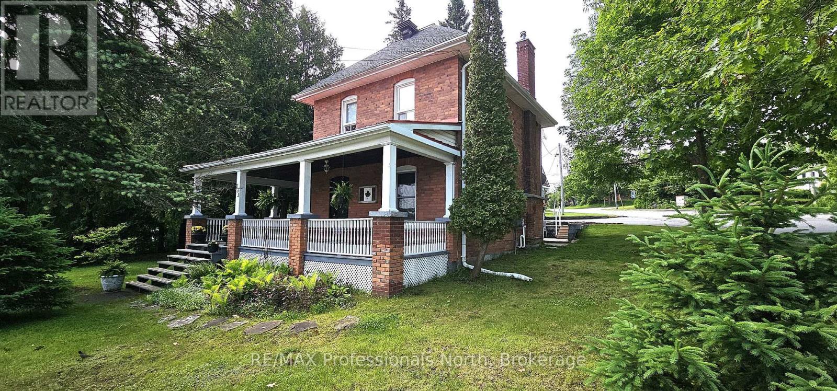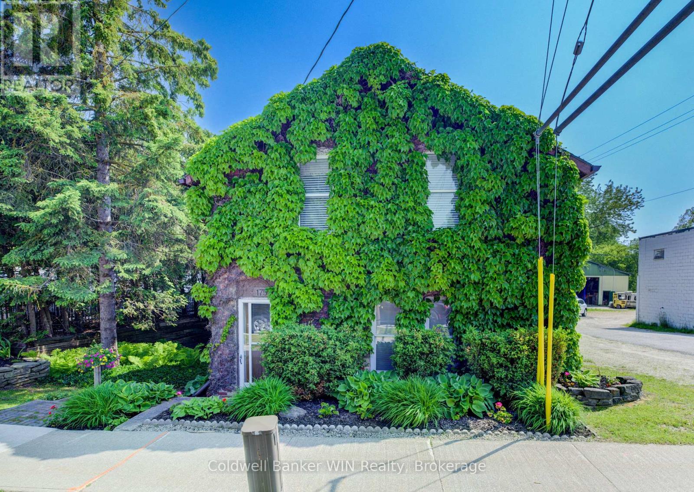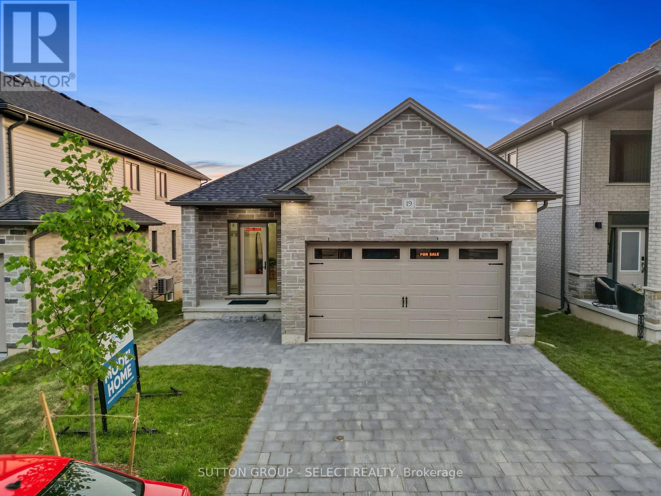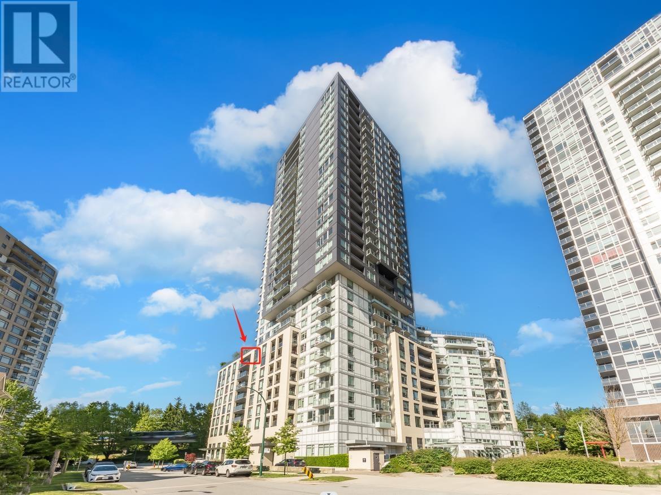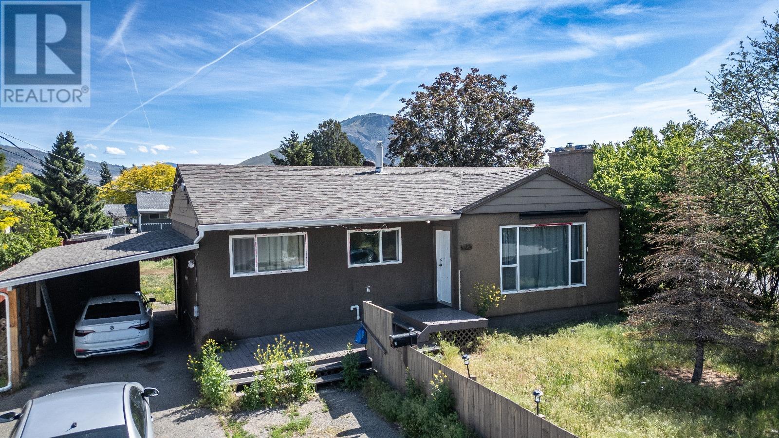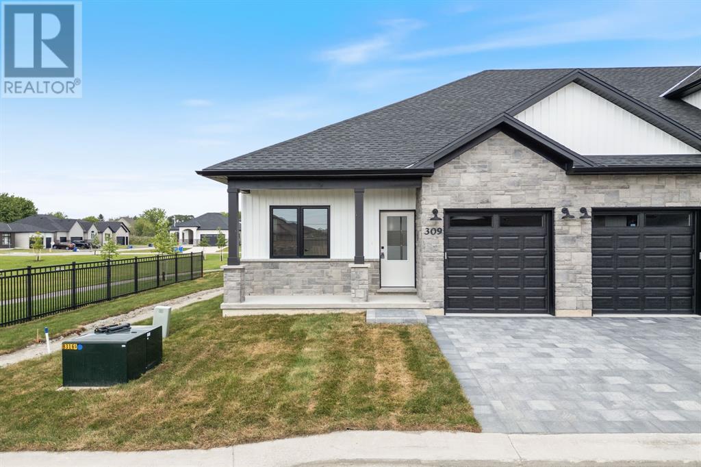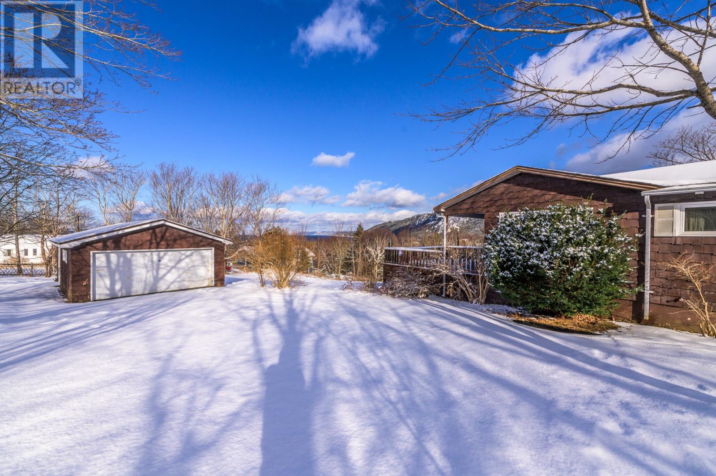137 Park Drive
Brooklyn, Nova Scotia
Welcome to 137 Park Drive. This newly constructed home is now complete. The property is located in a well-known part of Yarmouth (Brooklyn) in the Meadowfields school district and Burridge Campus. Serviced by municipal water and sewer this slab on grade all on one level home features attached garage and 9-10-foot ceilings, 3 bedroom, 2 baths and a modern layout. With open concept all on one level living this property has lots to offer with attached garage and rear patio. Schedule a viewing today to see if this is a property that suits your lifestyle. (id:60626)
The Real Estate Store
108 23285 Billy Brown Road
Langley, British Columbia
Village at Bedford Landing Ground Floor one bedroom condo with private deck (160 sq ft) great for pet owners. An award winning community built by ParkLane Homes. Gourmet Kitchen comes complete with espresso, shaker style cabinets, granite counters, S/S appliances & gas stove. 9 ft ceilings. Enjoy the 80 sq.ft. partly covered portion of the outside space. Master bedroom with his/her closets. 4 piece ensuite has heated tile floors. Bonus nook convenient for work station. Storage locker located on the same floor. Bicycle storage, gym and amenity room available. All of this is just steps to Historic Fort Langley, river trail, numerous cafes, shops, pubs, servcies, restaurants and walking trails etc. strata fees of $270.05. (id:60626)
RE/MAX Colonial Pacific Realty
202 Evansmeade Close Nw
Calgary, Alberta
Welcome to the vibrant and family-friendly community of Evanston! This stylish and thoughtfully updated 3-bedroom, 2.5-bathroom home offers a functional layout, spacious interiors, and a host of recent upgrades. The open-concept main floor features a bright and inviting living room—perfect for gathering with family and friends—alongside a newly renovated kitchen showcasing brand new cabinets, quartz countertops, modern backsplash, and updated appliances including a range hood, dishwasher, and built-in microwave (all completed in 2023).Upstairs, you'll find a generous primary bedroom with a 4 piece ensuite along with two additional bedrooms, ideal for family or guests. The home has been freshly painted throughout in 2023, with bathrooms receiving a fresh coat in 2025. Enjoy outdoor living on the brand new maintenance free south facing composite deck with upgradedrailings (2024) and appreciate the fully landscaped front and back yards (2024), perfect for summer entertaining.Other upgrades include a brand new roof and new vinyl siding (2025), plus a new Electrolux washer and dryer (2024). The property includes a double detached garage and is located on a quiet street, just minutes walk from Kenneth D. Taylor School and a bus stop. Major retailers such as T&T, Costco, and Walmart are just a short drive away.This move-in-ready gem has everything you need—just bring yourself home! (id:60626)
Century 21 All Stars Realty Ltd.
16 Birch Street
Powassan, Ontario
Welcome to this stunning new build, where modern elegance meets functionality! Featuring 9-foot ceilings, this home feels spacious and airy at every turn. The thoughtfully designed layout includes generous walk-in closets for all your storage needs, luxurious in-floor heating to keep you cozy through every season, and a gorgeous Brownstone Kitchen with quartz countertops that add a touch of sophistication to the heart of your home. An incredible bonus is the separate 1 bedroom unit offering flexibility for multi-generational living or an amazing opportunity to offset costs with potential income. This property truly combines style, functionality, and opportunity. Perfect for modern living! (id:60626)
Century 21 Blue Sky Region Realty Inc.
417 2655 Sooke Rd
Langford, British Columbia
Open House Saturday August 2nd 1-3pm **NEW PRICE!** GREAT LOCATION ,TOP FLOOR, SOUTH FACING END UNIT ON QUIET SIDE OF BUILDING ...ONE OF THE MOST DESIREABLE CONDOS IN THE BUILDING! This huge 2 bedroom +den (or dining room) boasts 1068sq ft with great separation and soaring ceilings, over size windows flooding this condo with natural light . Enjoy relaxing on your generous size private deck and soak up the afternoon sun while gazing over serene, landscape, no traffic hum, just relaxation. Your modern kitchen with stainless appliances is complete with a 4-seat eating bar and flows into a true dining area, perfect for hosting dinners with friends and family . A multi-purpose laundry/utility room doubles as pantry space (hello, Costco runs!), while your prime secure parking stall, plenty of visitor parking, and private storage locker tick every box. Opportunities like this rarely hit the market, and they never last long. book your viewing today before someone else claims your dream condo! (id:60626)
Coldwell Banker Oceanside Real Estate
10 - 7966 Fallon Drive
Lucan Biddulph, Ontario
Welcome to Granton Estates by Rand Developments, a premier vacant land condo site designed exclusively for single-family homes. This exceptional community features a total of 25 thoughtfully designed homes, each offering a perfect blend of modern luxury and comfort. Located just 15 minutes from Masonville in London and a mere 5 minutes from Lucan. Granton Estates provides an ideal balance of serene living and urban convenience. Nestled just north of London, this neighborhood boasts high ceilings that enhance the spacious feel of each home, along with elegant glass showers in the ensuite for a touch of sophistication. The interiors are adorned with beautiful engineered hardwood and tile flooring, complemented by stunning quartz countertops that elevate the kitchen experience. Each custom kitchen is crafted to meet the needs of todays homeowners, perfect for both entertaining and everyday family life. Granton Estates enjoys a peaceful location that allows residents to save hundreds of thousands of dollars compared to neighboring communities, including London. With a short drive to all essential amenities, you can enjoy the tranquility of suburban living while remaining connected to the vibrant city life. The homes feature striking stone and brick facades, adding to the overall appeal of this charming community. Embrace a new lifestyle at Granton Estates, where your dream home awaits! *** Features 1277 sqft, 2 Beds, 2 bath, 2 Car Garage, Side Entrance to Basement, A/C. (id:60626)
Sutton Group - Select Realty
14 - 7966 Fallon Drive
Lucan Biddulph, Ontario
Welcome to Granton Estates by Rand Developments, a premier vacant land condo site designed exclusively for single-family homes. This exceptional community features a total of 25 thoughtfully designed homes, each offering a perfect blend of modern luxury and comfort. Located just 15 minutes from Masonville in London and a mere 5 minutes from Lucan. Granton Estates provides an ideal balance of serene living and urban convenience. Nestled just north of London, this neighborhood boasts high ceilings that enhance the spacious feel of each home, along with elegant glass showers in the ensuite for a touch of sophistication. The interiors are adorned with beautiful engineered hardwood and tile flooring, complemented by stunning quartz countertops that elevate the kitchen experience. Each custom kitchen is crafted to meet the needs of todays homeowners, perfect for both entertaining and everyday family life. Granton Estates enjoys a peaceful location that allows residents to save hundreds of thousands of dollars compared to neighboring communities, including London. With a short drive to all essential amenities, you can enjoy the tranquility of suburban living while remaining connected to the vibrant city life. The homes feature striking stone and brick facades, adding to the overall appeal of this charming community. Embrace a new lifestyle at Granton Estates, where your dream home awaits! *** Features 1277 sqft, 2 Beds, 2 bath, 2 Car Garage, Side Door to the basement, A/C. note: pictures are from a previous model home (id:60626)
Sutton Group - Select Realty
403 - 255 Keats Way
Waterloo, Ontario
Spacious Condo Living in Prime Waterloo Location. Welcome to Unit 403 at 255 Keats Way -- an exceptional and rarely available opportunity to own a spacious, south-facing condo in one of Waterloos most desirable communities. This main-floor unit offers over 1,500 sq ft of beautifully designed living space, ideal for professionals, downsizers, or anyone looking to enjoy comfort, convenience, and lifestyle in the heart of the city. Step inside to discover a bright and functional layout featuring two generous bedrooms, a versatile den, a formal dining area, a spacious living room with walk-out balcony, and an additional office or craft room perfect for remote work or hobbies. The kitchen and bathrooms feature granite countertops, with the kitchen in immaculate condition, ready for your culinary creativity. Hardwood flooring throughout adds warmth and elegance to the space. Enjoy stunning, unobstructed views of the greenbelt, a serene natural space owned by the building a rare and tranquil bonus. The south-facing exposure floods the unit with natural light all day long. This well-managed building offers excellent amenities, including a welcoming front entrance lounge, library, mail room, and exercise area, fostering a strong sense of community. The location is unbeatable just a short walk to the University of Waterloo, Westmount Place (groceries, pharmacy, restaurants), and public transit. You're also close to Wilfrid Laurier University, Waterloo Park, and the Laurel Creek Conservation Area, offering a perfect balance of natural and urban living. Whether you're seeking space, location, or lifestyle -- this move-in-ready condo truly has it all. Don't miss your chance to call 403-255 Keats Way home. (id:60626)
Exp Realty
327 East Torbrook Road
Torbrook, Nova Scotia
Enjoy rural living only ten minutes from CFB Greenwood and local amenities. This country style, energy efficient four-bedroom three-and-a-half bath home, features an in-law suite, two stall barn and a 32 x 40 outbuilding/garage that is perfect for a home business. Ideal for multi-generational families or for reducing your mortgage payments by using the in-law suite as a rental unit. Built in 2008, this house has extensive efficiency upgrades, including a 12.42 kW solar array (2022), drain water heat recovery system (2015), three LG mini-split heat pumps (2014/2019) and a cozy wood stove all which significantly reduce power bills. Additional updates include architectural shingles (garage 2022) (north side of the house 2024), custom oak cabinetry (2015), fresh interior paint (2023-2024), whole-house surge protectors (2021), NEST smoke detectors (2019-2024) and 16 kW standby Generac generator (2015) to keep you safe and comfortable through any power outage. No animals? No problem. The two stall barn and paddock (2021) could double as an RV storage area. Other highlights are an in-house shop for the wood worker in your family and a screened in back deck for a bug free summer refuge at home. The in-law suite (2019) offers true independent living with its own GE appliance package, separate LG mini-split heat pump, 40-gallon hot water tank, custom built birch cabinetry, and private entrance making it perfect for family, guests, or rental income. The 32' x 40' outbuilding/garage features 11 foot ceilings, two large sliding doors, is fully insulated, wired for 110 / 220v, as well as having two heated rooms and is ideal for home based businesses / additional storage. Modernized, energy-smart, and flexible for many needs, this home is a must-see! (id:60626)
Keller Williams Select Realty
133 Main Street W
Huntsville, Ontario
Immaculate century home on large corner lot a short walk to Avery Beach and Boat Launch, Downtown Huntsville, Trans-Canada Trail, and all of the wonderful amenities that Huntsville has to offer. This lovingly cared for home features 3 bedrooms, and a 4-piece bath, rich hardwood flooring, large eat-in kitchen, generous living room with gas fireplace, a charming wrap-around covered porch, and endless character. The full, unfinished basement is where you will find laundry, the newer natural gas furnace, loads of storage, and potential for use as a games room. Outside you will find a wonderful patio off the Muskoka Room, gardens, a cedar grove, room for kids or pets to play, and last but certainly not least, a huge 35' x 22' garage/shop with loft storage; a fantastic space for the hobbyist, toy storage, or perhaps even your vehicles; because we know people love to use their garages for everything BUT cars! This truly is a special property that is sure to impress and stand out amongst the crowd of home offerings in Huntsville. (id:60626)
RE/MAX Professionals North
175 Smith Street
Wellington North, Ontario
Welcome to this charming 2-storey red brick home that blends classic character with modern convenience. Nestled behind beautiful vines that add a peaceful, back-to-nature feel, this spacious home offers 5 bedrooms and 1.5 bathrooms, perfect for growing families or those needing extra space. Inside, the kitchen is a cooks dream, equipped with both a gas stove and an induction stove, complemented by a matching double-door refrigerator. The main floor offers excellent functionality with a bedroom, a convenient 2-piece bathroom, and a versatile laundry room that doubles as an oversized pantry, along with additional storage tucked neatly under the staircase. The large Living Room features a walkout to the rear deck as well as a brick fireplace which would be perfect for hanging your stockings at Christmas. Upstairs, you'll find the freshly painted 4-piece bathroom, a generous primary bedroom, and three additional well-sized bedrooms. The basement features a large, dry workshop area with a walkout to the private, tree-lined backyard. Step outside to enjoy the peaceful outdoor space, complete with a deck accessible from the living room, a gazebo perfect for relaxing or entertaining, and a large shed providing ample storage. The zoning of this property also allows a work from home ability such as accountant, home office, hair dresser and more. The main floor bedroom is conveniently at the front of the home allowing easy separation of home and work life. Speak with your Realtor today to explore this additional unique feature. This unique property offers a perfect balance of character, function, and outdoor enjoyment ready to welcome you home. Updates: Reverse Osmosis '23, Fridge '12, Stoves '20, Fans 22', Furnace '09, Washer/Dryer '18, 2nd Floor Staircase '21, Shingles '15, Rear Addition '78, Eaves/Heat Cables '25, Hood Vents '22, Back Door '24, Electrical Meter Box '25, 2pc bath '23. (id:60626)
Coldwell Banker Win Realty
19 - 7966 Fallon Drive
Lucan Biddulph, Ontario
Welcome to Granton Estates by Rand Developments. Located 15 minutes from Masonville in London and only 5 minutes from Lucan, Granton Estates combines small-town tranquility with the convenience of nearby city amenities. This thoughtfully designed bungalow features 1,277 sq ft of living space, complete with 2 bedrooms, 2 bathrooms, and a full 2-car garage, making it ideal for those looking to downsize without compromising on quality. The stone and brick façade offers timeless curb appeal, while the interior boasts 9-foot ceilings, engineered hardwood and tile flooring, and a bright, open-concept layout. The kitchen is a true highlight - featuring soft-close cabinetry, stunning quartz countertops, and modern finishes perfect for both everyday living and entertaining. The living and dining areas flow seamlessly together, creating a warm and inviting atmosphere. The primary bedroom includes a luxurious ensuite with a glass shower and spa-inspired finishes, offering a peaceful retreat at the end of the day.Additional features include a separate side entrance to the basement, providing future potential for an in-law suite or added living space. Large windows throughout ensure natural light year-round. Granton Estates offers exceptional value - allowing homeowners to save hundreds of thousands compared to similar properties in London, all while enjoying peaceful surroundings and a strong sense of community. With its prime location, elegant design, and thoughtful features, this home is a rare opportunity to embrace a slower pace of life without sacrificing modern convenience. Secure your spot in this premier new vacant land development featuring just 25 exclusive single-family homes. Schedule your private tour today! Some lot premiums may apply. (id:60626)
Sutton Group - Select Realty
Exp Realty
3700 17 Ave
Vernon, British Columbia
Discover the potential in this charming older home, perfectly situated for families or investors. Backing onto both a school and a daycare, the location couldn't be more convenient. The dog park is just a short walk away, and the home offers ample parking—including space for an RV and a flat driveway for easy access. Inside, you'll find 3 bedrooms with the potential to create up to 5, offering flexibility for growing families or suite potential. Enjoy sweeping city views and bring your vision to life with some updates to make this home truly your own. A rare opportunity in a prime location! (id:60626)
Oakwyn Realty Okanagan
99 Bayview Drive
Carling, Ontario
CLOSE TO GEORGIAN BAY in BEAUTIFUL BAYVIEW SUBDIVISION! Discover this bright and well-kept bungalow located in the coveted Bayview Subdivision area of Carling set on just over an acre of land with a perfect mix of trees and open space with lush grass. This inviting home features 3 comfortable bedrooms and 1 bathroom perfect for family living. The bright and welcoming office space or sunroom is followed by a cozy living room complete with a wood fireplace for those chilly evenings. The bright kitchen and dining area walk out to a large deck perfect for outdoor gatherings surrounded by nature. The high ceilings in the basement offer endless possibilities for a future family room or extra living space along with a spacious laundry room and a large workshop for hobbyists or storage. Homeowners who join the Bayview Community Association enjoy access to 6 picturesque Georgian Bay beaches and may even secure a dock if one is available. Offering privacy and peaceful surroundings while being about 20 minutes to Parry Sound, this property is in a highly desirable community and is perfect for those seeking a blend of comfort, access to water, and space outside to enjoy nature. Come and take a look and start making your memories today. (id:60626)
RE/MAX Parry Sound Muskoka Realty Ltd
191 Queen Street
Atwood, Ontario
Beautiful quality build in the village of Atwood. Come and see this high quality 3 plus bedroom, 3 bathroom home with upgraded finishes throughout. This home has been carefully crafted from the custom kitchen cabinets to the covered back concrete porch. You can comfortably work from home with three bedrooms on the upper level and an office. Looking to expand the space the basement is ready for your creativity with rough in for full bathroom and side entrance. Call your realtor today (id:60626)
RE/MAX Midwestern Realty Inc.
193 Queen Street
Atwood, Ontario
Want a quality new build in the village of Atwood? Look no further than this 2 storey Semi detached home featuring 3 generous size bedrooms, an office, upstairs laundry room and full ensuite. This home was just completed and has a beautiful custom maple kitchen with quartz countertops and bonus covered back porch. All of the perks of a new home including tarion warranty, on demand water heater and side entrance to basement for option of accessory apartment. (id:60626)
RE/MAX Midwestern Realty Inc.
61 Sixth Avenue
Timmins, Ontario
A MUST-SEE COMMERCIAL/RESIDENTIAL BUILDING DOWNTOWN TIMMINS AT THE BASE OF SIXTH AVENUE. LIVE-IN ONE UNIT WHILE RUNNING YOUR BUSINESS ON THE LOWER LEVEL OR RUN YOUR ENTIRE BUSINESS IN THIS 5,800 SQUARE FOOT BUILDING. Fully renovated with top design textures ? there is no other property like this one in the North. It houses a private 1,000 Sq Ft gym with basketball court, boxing gym, weight training area, red athletic turf, and rock-climbing wall overlooking living room space. Gym also has elevated mezzanine lounge. Perfect for a teaching institution, daycare center, medical/dental/rehabilitation clinic, government offices, spa and commercial gym with clinic. Lots of possibilities. Features include 5 bathrooms fully renovated. 4 offices downstairs. 3 living rooms, one relaxation suite with soaking tub and ensuite bathroom. New floors throughout, 2 parking spots, custom cabinets wall-to-wall in two living room spaces, new outside private patio, two grand entrances at front, full 7-camera security system with security room and pantry, 8 foot ceilings in attic, 12 foot ceilings upper level, commercial kitchen. Space for home theatre with existing theatre seats available on lower level, laundry room with kitchenette (electrical and plumbing roughed in). (id:60626)
Realty Networks Inc.
71 Cimarron Drive
Okotoks, Alberta
Welcome to Cimarron – one of Okotoks’ most established and sought-after communities. This 1,773 sq ft home offers timeless curb appeal with its durable stucco exterior and a bright, open interior featuring vaulted ceilings that add space and character to the main floor.The kitchen is a standout, designed for both everyday living and entertaining, with warm wood countertops, a massive central island, stainless steel appliances, and a sink perfectly positioned under a window overlooking the yard. Wood spindle railings bring a touch of classic charm, while the open-concept layout flows effortlessly from kitchen to dining to living areas.Upstairs, you’ll find three comfortable bedrooms including a spacious primary suite with a private ensuite featuring a 5' shower. A full main bath completes the upper level. The partially finished basement adds a fully finished fourth bedroom, another full bathroom, and plenty of flexible space for a media room, gym, or home office.Outside, enjoy a large fenced yard with a generous deck—perfect for BBQs and relaxing summer evenings. Large rain barrel tanks add eco-friendly function, and the oversized double garage offers plenty of room for vehicles and storage. Recent updates include a new furnace and hot water tank within the last two years. Located close to schools, shopping, parks, and all the essentials, this home blends comfort, style, and practicality in one perfect package. (Hot tub not included.) (id:60626)
Exp Realty
1003 5470 Ormidale Street
Vancouver, British Columbia
Wall Center Central Park! Well managed Concrete High Rise Building. West Facing with Beautiful city view Bright and Spacious one bedroom + Flex.1 parking stall. High End Stainless Steel appliances and engineering laminate hardwood floor. City and Mountain Views with a large balcony, prefect for morning coffees and summer BBQs. Amazing club house, Gym, Meeting room, community garden. Steps to Joyce Skytrain Station, 3 beautiful parks, retails and restaurants. Direct bus to UBC. Don't miss out this opportunity to live in comfort and convenience. (id:60626)
Parallel 49 Realty
402 Mulberry Avenue
Kamloops, British Columbia
Welcome to 402 Mulberry Ave—perfect for first-time buyers or investors. This corner lot with lane access offers subdivision potential. The main floor includes three spacious bedrooms and a full bathroom with laundry. The living and kitchen areas flow effortlessly with access to the backyard patio. The basement features an in-law suite with a modest kitchen, washer/dryer, large rec room, and bedroom. Recent updates include new flooring in the basement. The flat yard is partially fenced and boasts a tree house and a large storage shed. Additional parking is provided by a single carport plus extra space. Conveniently located near parks, the community centre, shopping, and transit. Buyer or buyer’s agent to verify measurements and subdivision potential. (id:60626)
Century 21 Assurance Realty Ltd.
525 Anise Lane
Sarnia, Ontario
Welcome home to Magnolia Trails subdivision! Featuring a brand new upscale townhome conveniently located within a 3 min. drive to Hwy 402 & the beautiful beaches of Lake Huron. The exterior of this townhome provides a modern, yet timeless, look with tasteful stone, board & batten combination, single car garage, & a covered front porch to enjoy your morning coffee. The interior offers an open concept design on the main floor with 9' ceilings, hardwood and a beautiful kitchen with large island, quartz countertops & large windows offering plenty of natural light. The oversized dining space & neighbouring living room can fit the whole family! This bungalow unit includes 2 bedrooms & 2 bathrooms, including a master ensuite, & built-in laundry. Additional layout options available. Various floor plans & interior finishes to choose from. Limited lots available. Hot water tank rental. Listed as Condo & Residential. CONDO FEE IS $100/MO. Price includes HST. Property tax & assessment not set. (id:60626)
Blue Coast Realty Ltd
1307 Fairway Drive
Ottawa, Ontario
harming Bungalow on the Fairway: Carleton Golf & Yacht Club Living! Welcome to this beautifully maintained 2-bedroom, 1.5-bathroom bungalow tucked away on a premium lot backing directly onto the 2nd hole of the prestigious Carleton Golf & Yacht Club in Manotick. This home offers the perfect blend of comfort, style, and scenic views. This property is ideal for anyone seeking the ease of single-level living in a country club setting. Step inside to find a warm and inviting interior featuring a unique double-sided fireplace that serves both the formal living room and the cozy family room. A bright and airy eating area, enhanced by a skylight, seamlessly connects to the family room and opens onto a charming three-season sunroom - the perfect spot to enjoy your morning coffee or unwind while overlooking the expansive, manicured backyard and treed area beyond. The kitchen offers direct access from the oversized 2-car garage (with ample space for your golf cart), and it overlooks the sunroom and lush gardens which are ideal for entertaining or simply enjoying nature year-round. The main bathroom is flooded with natural light thanks to a skylight, adding to the overall feeling of warmth throughout the home. A spacious lower level with high ceilings provides endless potential: create a recreation room, office, gym, den, or workshop and still have plenty of space left over for storage (There is already a vintage 2-pc bath off the sewing & craft room.) This is more than a home, it's a lifestyle. Whether you're an avid golfer, nature lover, or simply looking for peaceful, refined living, this property offers it all. Don't miss your opportunity to experience the charm and comfort of this rare offering in one of Manotick's most sought-after communities. Country club living at its finest ... schedule your private tour today! (id:60626)
RE/MAX Hallmark Realty Group
3875 Loop Road
Dysart Et Al, Ontario
Absolutely wonderful brick bungalow! This is a great family home with something for everyone. As you step through the door in to the welcoming foyer, the first thing you notice is the bright, open concept layout of the main floor. The expansive living room is perfect for large family gatherings and it flows seamlessly through the dining area and right in to the massive kitchen. In here you will find more cupboard and storage space than at most gourmet restaurants. It is the perfect place for those that want to hone their culinary skills or for preparing dinners for friend and family get togethers. Tucked nicely behind the common areas are three well sized bedrooms including the primary bedroom which offers a lovely ensuite with exceptional storage options. The other two bedrooms and well appointed main bath round out the main floor. Heading downstairs you'll find the large, totally finished family area that is perfect for movie night or as a large play area for the kids. Also located downstairs is a huge storage area that could be finished off to add even more livable space to this fabulous home. Back upstairs, you step out to the generous sized and completely private deck where you can sit and take in the sun or jump in the hot tub and just relax. The substantial yard is completely flat and is the perfect place for games, gardening or letting the kids burn off some energy. Don't overlook the tremendous, attached two car garage which is fully insulated and heated. With the property being close to trails and lakes, it's not only a great spot for storing all the toys, but it would make a great workshop or a home based business location as this property does have Commercial zoning. There is a separate room just off the back of the garage currently being used as a workout room, but could also be used as office space. All of this located within walking distance of all conveniences, 5 minutes to Wilberforce or 25 minutes to Haliburton or Bancroft. Exceptional value!! (id:60626)
Royal LePage Lakes Of Haliburton
33 Parmiters Lane
Conception Bay South, Newfoundland & Labrador
STUNNING VIEWS ON OVER AN ACRE LOT IN A PRIME LOCATION OF TOPSAIL. This 1710 sq foot bungalow was a jewel in its time. Now its time for its new owners to bring it back to life. Ample kitchen cabinets ,appliances, eating area , foyer w/ closet. The amazing living room with natural light , large windows , propane fireplace is the core of this property. Three bedrooms, main bath and the primary has a walk in closet and ensuite. Basement area mainly storage. Outside , enjoy the expansive yard , perfect for gardening, play or soaking in the serene surroundings. A detached 20 x 30 wired garage was an addition approx. 20 years ago and adds convenience and storage for your vehicles or hobbies .This Property is a rare find , combining tranquility with proximity to local amenities. Don't miss out on the chance to make this beautiful Bungalow your home. Property is being sold as is where is. All measurements are approx. (id:60626)
RE/MAX Infinity Realty Inc.


