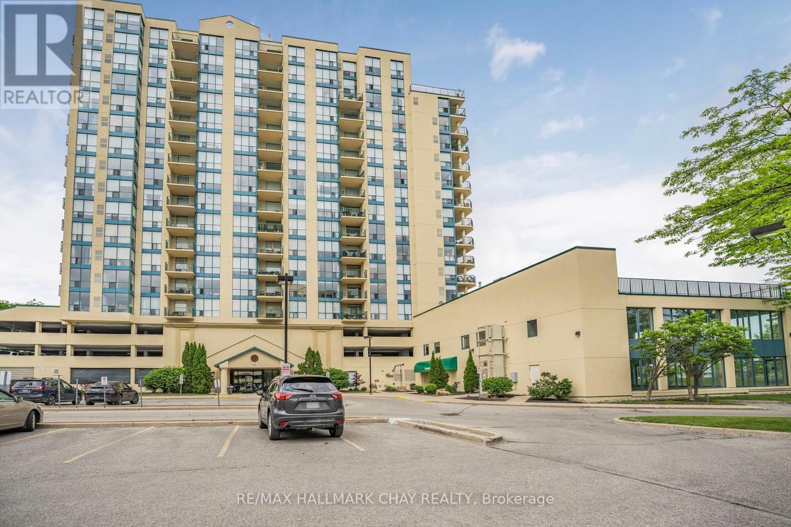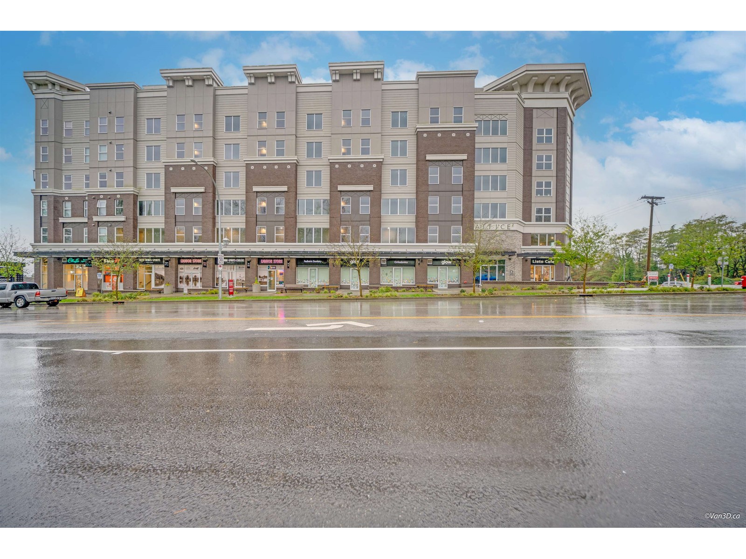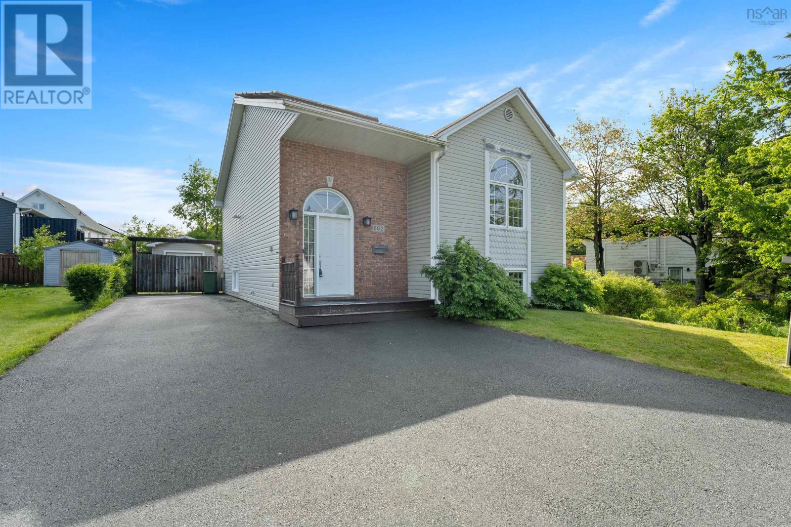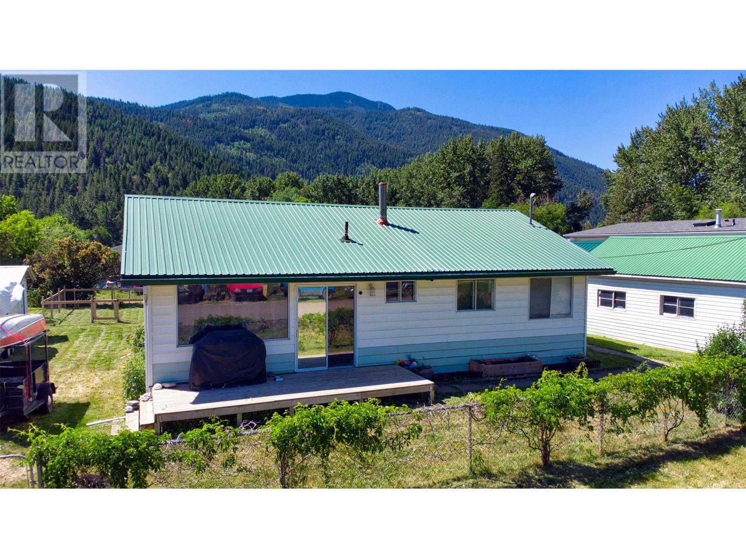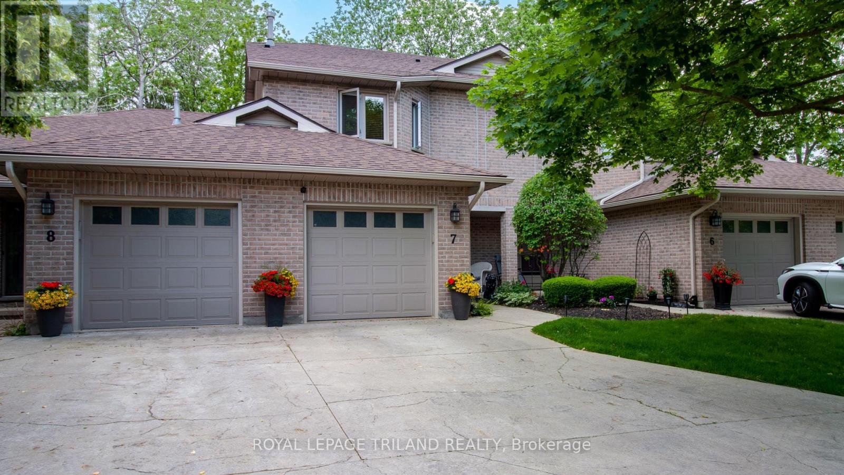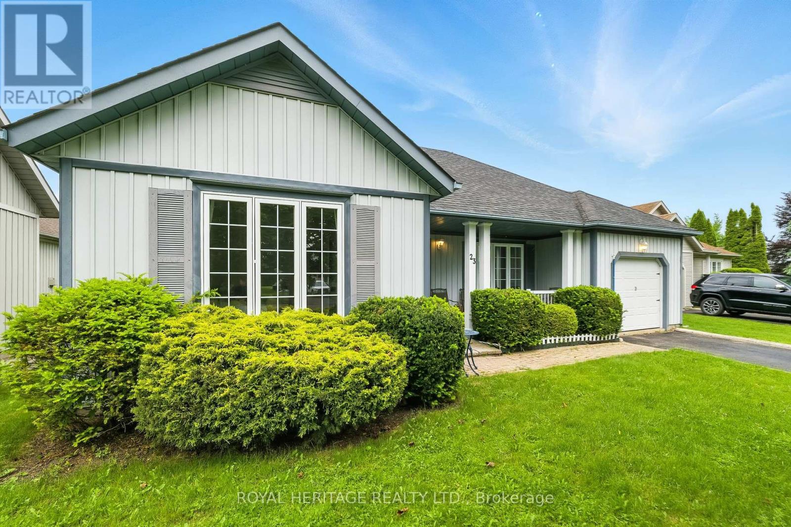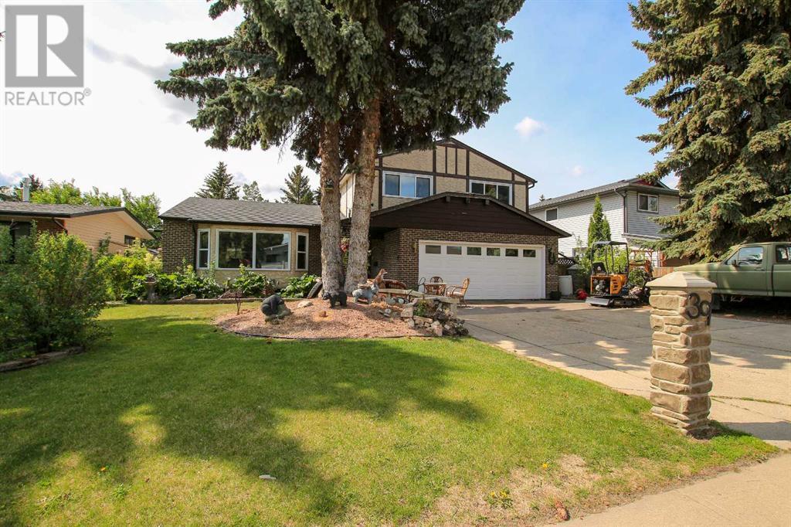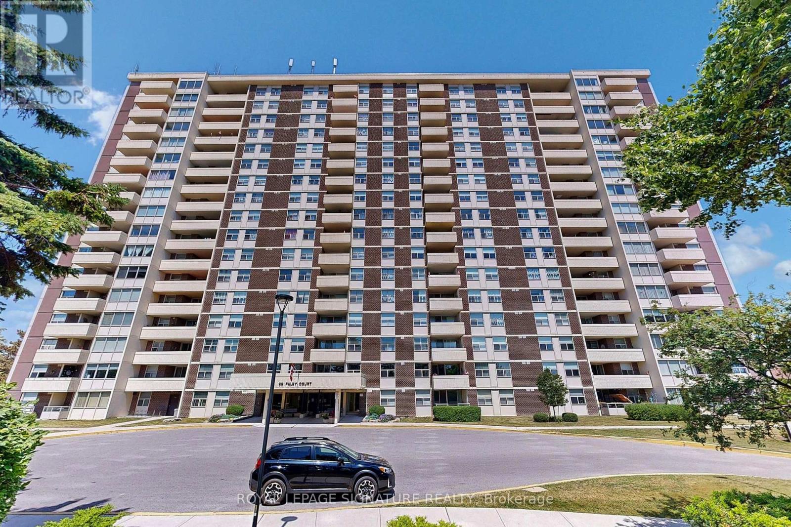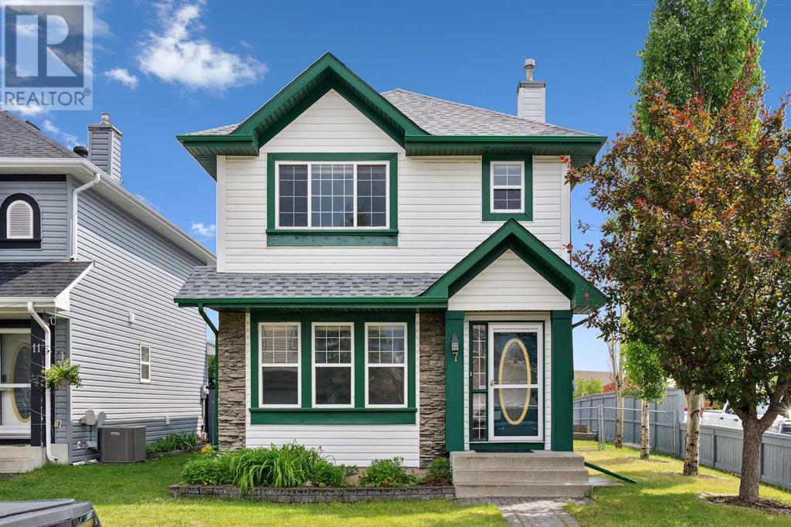610 - 65 Ellen Street
Barrie, Ontario
Affordable waterfront living with front-row views! Welcome to Suite 610 at 65 Ellen Street - a bright and beautifully updated 2-bedroom, 2-bathroom gem in Barrie's sought-after Marina Bay Condominiums. Offering over 1100 sqft of thoughtfully designed space, this is your opportunity to embrace easy condo living right on the waterfront. Step inside to find warm engineered hardwood floors, a freely painted interior, a specious kitchen, and a cozy waterside nook - perfect for morning coffee with a view. Both bedrooms enjoy natural light and water vistas, while a large laundry/storage room adds everyday convenience. This building is ideal for retirees or busy professionals who want to enjoy life, not maintain it. From the indoor pool and saunas to the fitness centre, party room, guest suites - everything you need is right here. Your underground parking spot means no snow-clearing worries and with social events and a welcoming community you'll feel right at home. Best of all? You're steps from Barrie's vibrant waterfront - stroll the lakeside trails , catch the air show from your window, or join in downtown festivals just outside your door. Walking distance to Allendale Go Station! Affordable price, unbeatable location, and a lifestyle you'll love. Move in and enjoy summer by the lake - because life's too short not live by the water. (id:60626)
RE/MAX Hallmark Chay Realty
202 20826 72 Avenue
Langley, British Columbia
This stunning 1 bed, 1 bath huge siz condo offers modern luxury in one of the area's most desirable locations. Built-2019, this contemporary condo is ideal for professionals, investors, or to downsize. Breathtaking scenic views and a bright, open layout featuring large windows, abundant storage, high-end appliances, quartz countertops, and premium finishes throughout. The spacious master bedroom includes a walk-through closet leading to a double-sink ensuite with a spa-like soaker tub. Step out onto the expansive 190+ sq. ft. balcony, accessible from both the living room and bedroom, complete with sliding screens. With a heat pump and air conditioning in both rooms, and conveniently located near shopping, schools, recreation, and more, this condo is a perfect blend of style and comfort (id:60626)
Nationwide Realty Corp.
662 Caldwell Road
Dartmouth, Nova Scotia
A deceivingly larger than it looks energy efficient 4 bedroom WAIT! Very easily could be a 5 (!!) bedroom home. Oh yes, there sure is a garage back there too with a fenced backyard perfect for kids and furry friends. Spend more of your money on things you actually enjoy instead of those pesky ol utility bills with cost-saving solar panels AND heat pumps. Driving up, you'll immediately notice the curb appeal and fall in love with how bright and inviting the home is when you open the door into the huge foyer. On the upper level you'll find 1 bedroom (could be 2 bedrooms though, remember?) and a large full bathroom. A substantial sized kitchen with propane stove and dining area leads into a cozy family room with a massive window. 2 thoughtfully placed heat pumps up here offer heating and cooling options depending on what you fancy. On the lower level you'll find 3 additional bedrooms with a Jack and Jill style ensuite bathroom. A storage/utility room + laundry room with a new washer and dryer complete this floor. Youll love the oh, so convenient location with great French immersion schools, all the amenities you crave and only 20 minute commute to downtown Halifax. A move-in ready, well-maintained home like this wont last long - start that car! (id:60626)
Royal LePage Atlantic
5783 Ponderosa Road
Falkland, British Columbia
Discover fantastic potential in this charming 4-bedroom, 1-bathroom home, perfectly situated on a large, double lot in the welcoming community of Falkland, BC! The main level has been thoughtfully updated, featuring a recently renovated kitchen – a bright and inviting space for all your culinary adventures. You'll also find two comfortable bedrooms and a full bathroom upstairs, offering convenient living. The partially finished basement provides even more space with two additional bedrooms, ready for your personal touch to create extra living areas, a home office, or a family room. Outside, the expansive double lot offers plenty of room for gardening, play, or future expansion. Plus, the detached workshop/garage is a huge bonus, ideal for hobbies, storage, or parking. Enjoy the peaceful lifestyle Falkland offers, with its strong community spirit and access to the beautiful Okanagan countryside. This property presents an incredible opportunity to create your dream home and enjoy the space you've always wanted! (id:60626)
Century 21 Excellence Realty
9928 181 St Nw
Edmonton, Alberta
This spacious home is tucked away in a pie-shaped lot, surrounded by mature trees, in a quiet corner of LaPerle, with a cul-de-sac feel! Upstairs you'll find FOUR bedrooms with newer carpet, including a large primary with a 4-piece ensuite, and 4-piece bathroom for the family. On the main floor: a bright front living room with vinyl window (replaced 2017), newer hardwood in the dining room, a roomy kitchen with a newer dishwasher, family room with wood-burning stove insert, 2-piece bathroom, plus a convenient laundry space with a newer dryer. The partly finished basement is roughed in for a future 4th bathroom and has space for a 5th bedroom. Updates include: roof (2018), furnace fan motor (2023), water heater (2021, under warranty), back fence (2024), and exterior wood trim painted in 2023. In the backyard, dappled in shade, find a playhouse with a sandbox and swings for the kids! Just a 15-min walk to La Perle School, minutes to shopping centres, and quick access to the Henday, Whitemud & Yellowhead. (id:60626)
RE/MAX Excellence
7 - 70 Glenroy Road
London South, Ontario
Location, location, location!!! Rarely available 2 storey condo with attached garage, plus 2 car driveway. Nestled away in a quiet woodland setting of the prestigious Matthews Woods condominium community. Upon entering this home you will find the most comfortable living space with updated kitchen, open dining/living room with patio doors, cozy fireplace, plus 2 pc powder room. Venturing down you'll be please to find a spacious family room with wet bar, 2nd fireplace and 3 pc bathroom. Upstairs you will discover a large primary bedroom with a walk-in closet and 4 pc ensuite. As well, 2 other good sized bedrooms and 4 pc bathroom. Walking distance to trails and Westminster Ponds. Close to all amenities. Quick and easy access to hwy 401. Book your private showing today - don't miss out! (id:60626)
Royal LePage Triland Realty
23 Mills Road
Brighton, Ontario
This lovely bungalow is situated in the peaceful adult community of Brighton By the Bay, steps from Lake Ontario and moments from the charming downtown of Brighton. Enjoy mornings on your covered front porch - the peacefulness of Brighton by the Bay is wonderful! Upon entry, you will be greeted with a spacious entryway and an open concept updated kitchen with stainless steel appliances. This home features two spacious bedrooms and two full bathrooms. The primary suite includes a 4 pc bathroom and walk-in closet. Main floor laundry provides allows for easy main level living! The living room and dining room featuring hardwood floors and a gas fireplace open up to an incredible oversized sunroom! Sit inside the sunroom and enjoy, or step outside onto your patio to be surrounded by trees, nature and an incredible array of bird species. This truly unique home is a rare find in Brighton By the Bay. With total privacy in your backyard, you will feel completely at home and surrounded by nature, yet only steps away from the vibrant community that is offered in this neighbourhood. Enjoy the active Sandpiper Community Centre, private walking trails and live the active & worry free lifestyle you have been waiting for. (id:60626)
Royal Heritage Realty Ltd.
1576 Crimson Crescent
Kingston, Ontario
Looking for the best value in one of Kingston most sought-after locations? Welcome to 1576 Crimson Crescent in Woodhaven! This inside town-home built in 2011 features over 1240 sq ft of finished living space with room to grow into the unfinished basement with a rough in for future development. Spacious, bright open concept main floor living areas complete with the convenience of patio doors to the beautiful deck and partially fenced yard, inside access to the 1 car garage and a main floor powder room. Upstairs there are 3 spacious bedrooms, and 2 bathrooms. The primary bedroom contains double closets and a private ensuite. Great for families, those starting out or the savy investor. This home is well maintained by the current tenants who have signed an N11 to vacate the property by July 31/25. Pictures are not current but show the condition of the property. (id:60626)
Royal LePage Proalliance Realty
39 Allan Street
Red Deer, Alberta
6 BEDROOM, 4 BATH 2-STOREY ~ 2,745 SQ. FT. ABOVE GRADE ~ SOUTH FACING BACKYARD W/MATURE LANDSCAPING, COVERED PATIO & ROOFTOP DECK ~ SEPARATE ENTRY ~ Mature landscaping offers eye catching curb appeal ~ Covered front entry leads to a large tile foyer with ample closet space, room for a bench and convenient garage access ~ The living room is a generous size, offers hardwood flooring and a large bay window overlooking the front yard ~ Archways lead to the formal dining room where you can easily host large gatherings ~ The kitchen offers a functional layout with ample cabinet and counter space, full tile backsplash, wall pantry, large south facing window overlooking the backyard and opens to a breakfast nook ~ Huge main floor family room has a wet bar, stone faced fireplace, separate rear entry, and sliding patio doors that lead to a large covered concrete patio, another large uncovered concrete patio, outdoor fireplace and the backyard ~ The laundry room has hot and cold taps plus built in cabinets for storage ~ 2 piece main floor bath ~ Main floor bedroom has a built in desk and a wall of built in cabinets ~ Spiral staircase leads to the upper level ~ The primary bedroom can easily accommodate a king size bed plus a sitting area, and features a stone faced fireplace, spacious walk in closet, 3 piece ensuite, and sliding patio doors to a south facing rooftop deck ~ 4 additional bedrooms located on the upper level share an oversized 4 piece bathroom with a jetted soaker tub and walk in shower with a bench ~ The basement offers a large family room with a brick fced fireplace, recessed lighting and a pool table, 3 piece bathroom with a large walk in shower, a spacious den, and ample storage throughout including a false door to a "hidden" room ~ Double attached garage plus an extra large driveway offer ample parking ~ The sunny south. facing backyard is landscaped with mature trees, shrubs and perennials, has a garden shed for storage, and is fully fenced with back alley a ccess ~ Excellent location in desirable Anders Park with easy access to parks, playgrounds, schools, walking trails, shopping and all other amenities close by. (id:60626)
Lime Green Realty Central
211 - 66 Falby Court
Ajax, Ontario
Beautifully Appointed 2+1 Bedroom Corner Unit Condo in the Sought-after 66 Falby Court, enjoying a Scenic and Sunny Northwest Exposure! Turnkey and ready to move in! Renovated modern Kitchen has Quartz Counters, Ceramic Backsplash, & Stainless Steel B/I Appliances, Huge Bright Living Room has Walkout to Cozy Open Balcony, Entrance has Closet & Storage Room, Formal Dining Room has Niche with Built-in Cabinet (could be 3rd Bedroom with closet), Primary Bedroom has Walk-in Closet & 3 Piece Ensuite, Bedroom 2 has closet, Ensuite Laundry has room for more Storage, No Carpet! Well Managed Complex Offers Outdoor Heated Pool(currently being repaired), Tennis Courts, Sauna, Library/Craft Room, Party Room, Underground Garage Tandem Parking for 2 Cars & Car Wash. All inclusive Maintenance Fees, Meticulously Maintained Building & Grounds. Walk To Ajax Community Centre, Hospital, Medical Centre, Shops, Schools & Amenities. Pristine Through-Out! (id:60626)
Royal LePage Signature Realty
7 Covewood Park Ne
Calgary, Alberta
Great starter home located on a quiet street and close to schools in Coventry Hills. Laminate flooring throughout the main floor. Nice sized living room with large window. Nice working kitchen has an island peninsula and a large eating area. 2 piece bath and laundry complete the main floor. Upstairs is 3 good sized bedrooms, all with walk in closets and the master having access to the main bathroom. The basement is unfinished with roughed in plumbing. Outside you have a large yard and parking for two cars and a storage shed. Roof and siding replaced in 2025, furnace and hot water tank replaced in 2023. Call to see this fine home today! (id:60626)
RE/MAX Landan Real Estate
45 East Bend Avenue N
Hamilton, Ontario
Purpose built LEGAL duplex. Flexible possession. Excellent for the 1st time BUYER or investor AND its a great mortgage helper (cap rate of 5.78%) set your own rents. 2 separate hydro meters and panels ,1 gas meter with hot water heating, 1 water meter . This home is walking distance to Gage Park, Tim Hortons Field and to both Memorial Elementary School and Bernie Custis Secondary School. Seller has made some recent improvements: 1 gas boiler 15 yrs, newer floors on both levels, roof 2012. (rental income is projected, expenses are actual and water/sewer is estimated) , 1 laundry main floor(private) , all copper wiring, copper and plastic ABS plumbing, vinyl windows, fire proofing between both floors, main floor has access to backyard from inside, 2nd upper unit with complete separate entrance. parking for 1 car at front and oversized 1 car garage at the back through the laneway. Seller will accommodate the Buyer to rent out the units prior to closing. Using $1600 for upper unit and $1800 for main floor and basement. expenses are actual numbers. MOTIVATED SELLER (id:60626)
RE/MAX Twin City Realty Inc.

