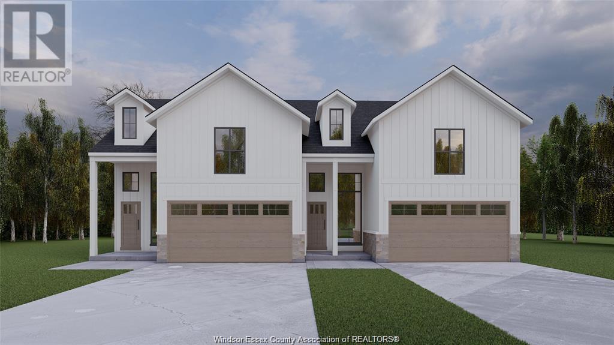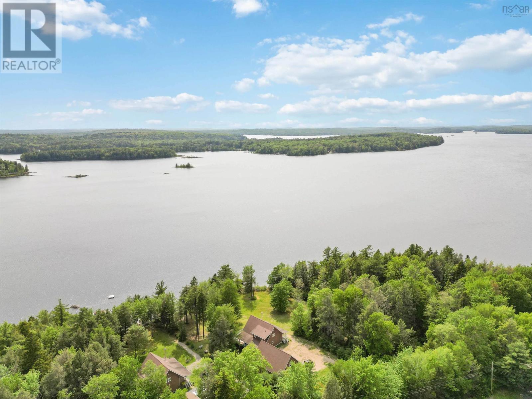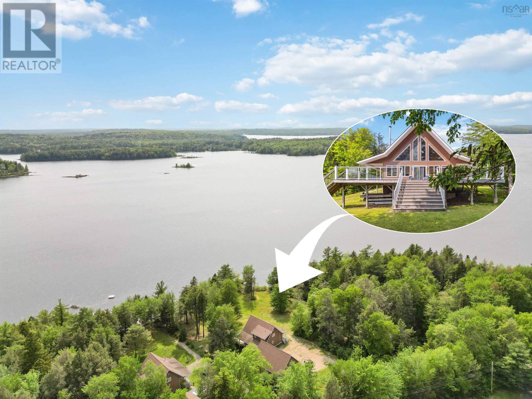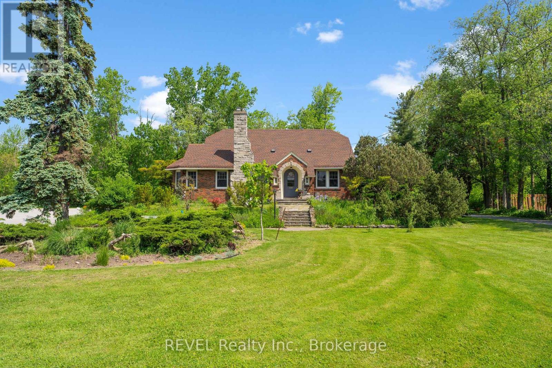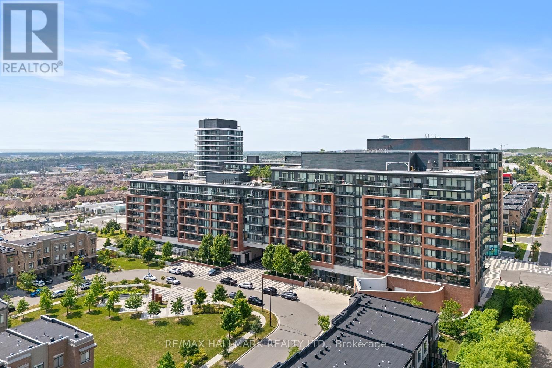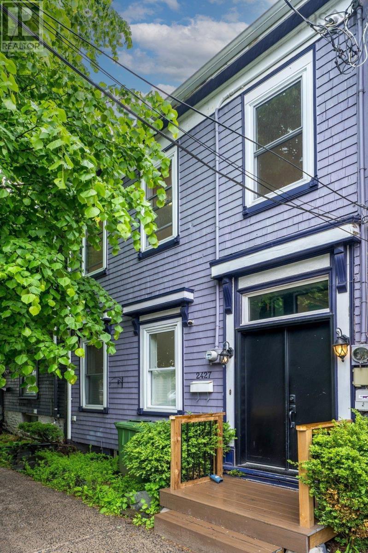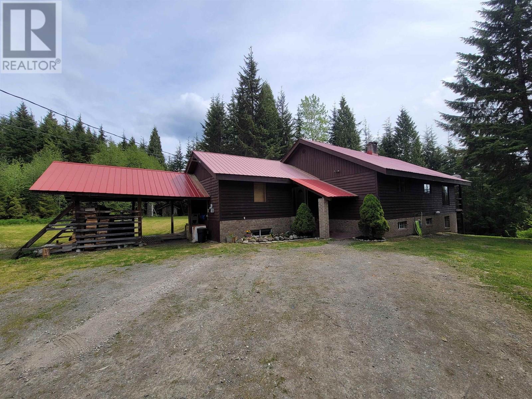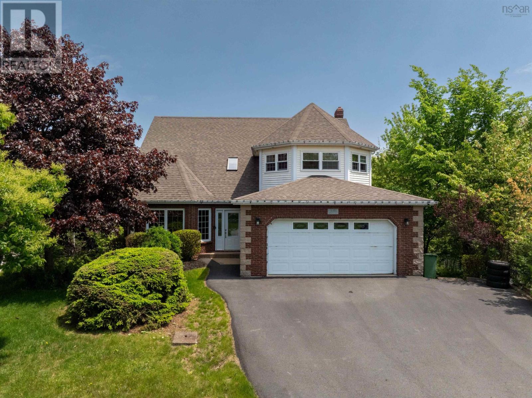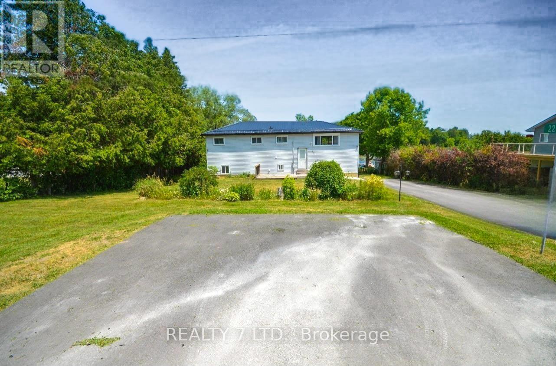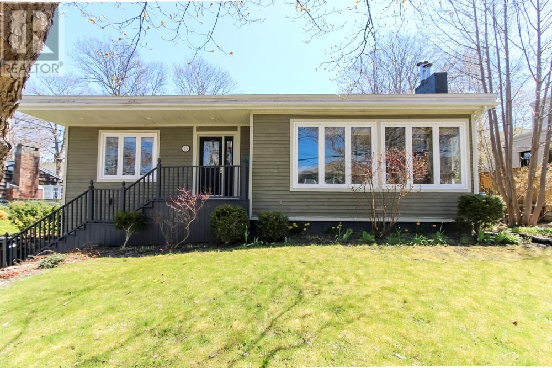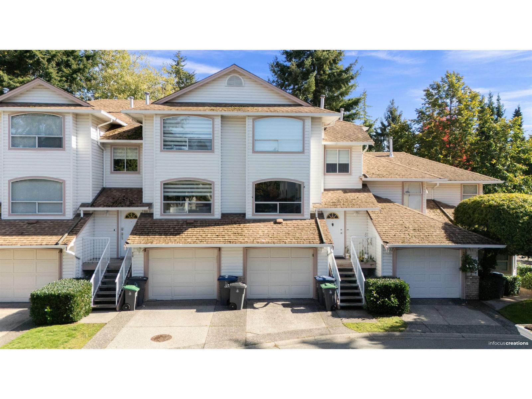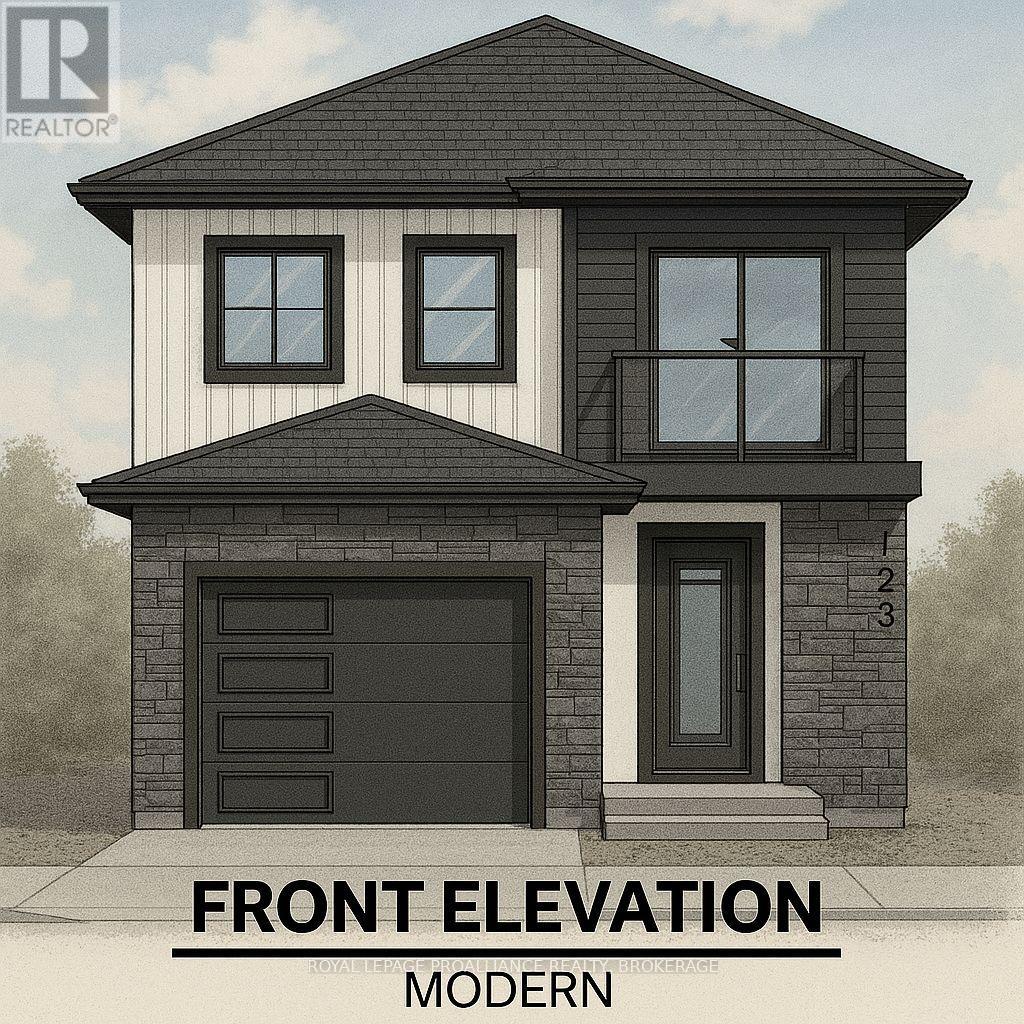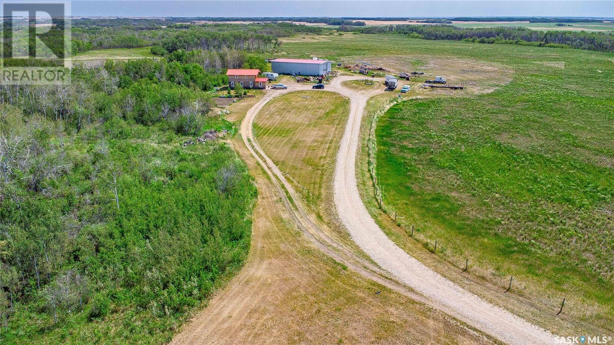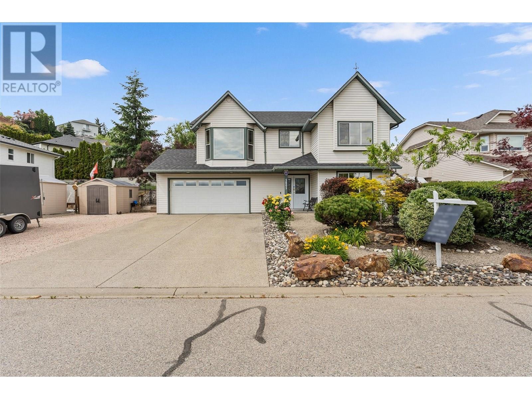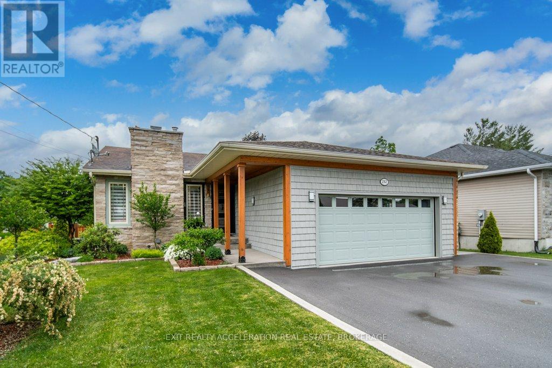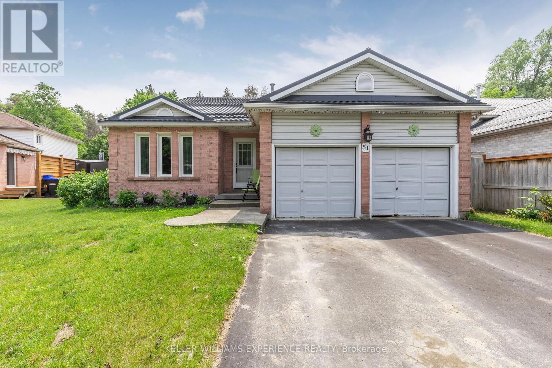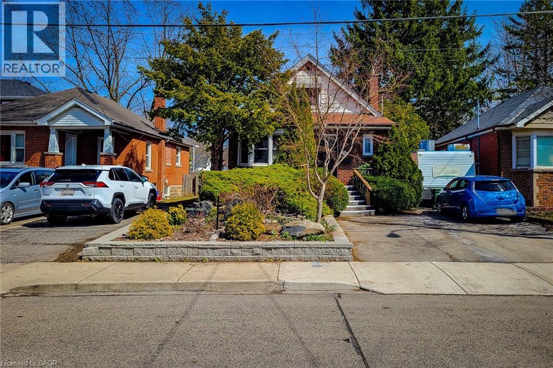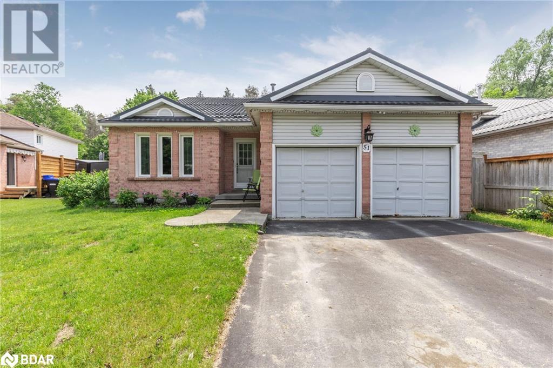8000 Meo Boulevard
Lasalle, Ontario
3 Bdrm, 2 Bth, 2 Car Garage & Grade Entrance-DeThomasis Custom Homes Presents Silverleaf Estates-Nestled Btwn Huron Church & Disputed, Steps from Holy Cross School, Parks & Windsor Crossing/Outlet & newly announced $200 Mil Commercial Hub. Other models/styles avail. 3 mins to 401 & 10 Mins to USA Border. (id:60626)
Deerbrook Realty Inc.
712045 Range Road 90
Rural Grande Prairie No. 1, Alberta
An absolute dream for cattle farmers, this fully functional and thoughtfully laid-out property offers the perfect blend of productivity, comfort, and rural charm. Spanning 149.6 acres and zoned AG, this parcel is ideally set up for livestock with lush, green pastures that have been fully fenced and cross-fenced into three separate grazing sections—allowing for effective rotational grazing and land management. The heart of the operation is a solar-powered, motion-sensor live waterer connected to a generous 20x30 meter dugout, ensuring a sustainable and efficient water supply for your herd. The land easily supports 30 pairs throughout the summer thanks to high-quality native grasslands and thoughtful pasture maintenance. A spring runoff flows through the middle of the property, along with a beautiful natural tree buffer that provides shelter and wind protection—ideal for keeping livestock safe and comfortable in every season. Infrastructure is a standout, featuring a 30x40 radiant heated SHOP with a sub-panel for additional electrical needs, gravel floor, and a built-in stable connected directly to the pasture. Whether for calving, sorting, or storing feed and equipment, this shop is versatile and built to handle the demands of ranch life. A freshly drilled water well was added during the installation of the 2016 20'x76' MINT-CONDITION MOBILE HOME, which also features a 500-gallon propane tank, new furnace and pressure tank and 2016 septic system with pump-out. The home itself is spacious and bright with 1,520 sq. ft., offering 4 bedrooms, 2 bathrooms, and a wide open-concept living space. The kitchen is a chef’s delight with stainless steel appliances, bar seating, a pantry, soft-close cabinets, tile backsplash, and a reverse osmosis water system. The primary suite includes a walk-in closet, ensuite with dbl sink vanity + a shower, and a pasture-view window overlooking your cattle from bed—rural luxury at its finest. The smaller of the 3 spare bedrooms is located nex t to the primary suite, while at the far end of the mobile is the other 2 spare bedrooms and a full 4 pc bathroom. Step outside onto the west-facing full-length deck, perfect for evening sunsets, complete with a pergola included. Two 10x10 sheds, raised garden beds already planted with potatoes, beans, and carrots, plus an abundance of raspberries and Saskatoon berry bushes line the property, offering true homestead potential. Just 5 minutes to Wembley and 10 minutes to Beaverlodge, this well-located, fully equipped farm is truly TURNKEY and ready for your herd. A rare opportunity for serious cattle producers or those looking to step into a ready-made operation. Book your private tour today—this is the cattle farm you’ve been waiting for! (id:60626)
Grassroots Realty Group Ltd.
436 Harry Freeman Road
Labelle, Nova Scotia
Welcome to lake life at its finest on the breathtaking shores of Molega Lakeone of South Shore's most sought-after destinations for boating, fishing, swimming, and kayaking. Known for its size and scenic coves, Molega is a haven for outdoor lovers and weekend warriors alike. Off the water, those who love exploring by wheel can bike, 4-wheel, or side-by-side on the over 52 km of roads the area highlights. This attractive A-frame retreat sits on a spacious, gently sloping lot that leads straight to your very own private beach. Whether you're here for lazy summer days or looking to make it your year-round escape, every day feels like the weekend on Molega. The home features 3 bedrooms, 2 full baths, and a warm pine interior that perfectly complements its natural surroundings. Cozy up by the wood stove, which is also an efficient alternative heat source. A massive wraparound deck offers stunning views and is ideal for morning coffee or evening sunsets. Down by the water, enjoy a dock and lakeside gazeboperfect for relaxing after a day of paddling through quiet coves or reeling in the catch of the day. The icing on the cake is a massive 40 x 30 triple-car garage with soaring 12-foot ceilings, giving you plenty of room for your boat, gear, and more. Whether you're craving full-time lakefront living or a picture-perfect summer escape, this Molega Lake property delivers comfort, adventure, and space to breathe. (id:60626)
Exit Realty Inter Lake
436 Harry Freeman Road
Labelle, Nova Scotia
Welcome to lake life at its finest on the breathtaking shores of Molega Lakeone of South Shore's most sought-after destinations for boating, fishing, swimming, and kayaking. Known for its size and scenic coves, Molega is a haven for outdoor lovers and weekend warriors alike. Off the water, those who love exploring by wheel can bike, 4-wheel, or side-by-side on the over 52 km of roads the area highlights. This attractive A-frame retreat sits on a spacious, gently sloping lot that leads straight to your very own private beach. Whether you're here for lazy summer days or looking to make it your year-round escape, every day feels like the weekend on Molega. The home features 3 bedrooms, 2 full baths, and a warm pine interior that perfectly complements its natural surroundings. Cozy up by the wood stove, which is also an efficient alternative heat source. A massive wraparound deck offers stunning views and is ideal for morning coffee or evening sunsets. Down by the water, enjoy a dock and lakeside gazeboperfect for relaxing after a day of paddling through quiet coves or reeling in the catch of the day. The icing on the cake is a massive 40 x 30 triple-car garage with soaring 12-foot ceilings, giving you plenty of room for your boat, gear, and more. Whether you're craving full-time lakefront living or a picture-perfect summer escape, this Molega Lake property delivers comfort, adventure, and space to breathe. (id:60626)
Exit Realty Inter Lake
1210 Garrison Road
Fort Erie, Ontario
This beautiful, character-filled home or business or both is move-in ready!! This incredible 3 bedroom (1 main floor) 2 bath home is straight, solid, and tastefully renovated to maintain its charm and character. As you enter, you'll be greeted by a gorgeous gas fireplace in the living-room, perfect for cozy nights in. The new kitchen features heated floors, a pantry/coffee nook and plenty of natural light provided by all the new windows. Hardwood flooring runs throughout the home, complemented by plenty of wood trim and baseboards. The formal dining-room is perfect for hosting gatherings and the generous sized bedrooms provide plenty of space for everyone. Create you own space in the high and dry spacious basement. Outside, there are two driveways lined beautifully with magnolia and redbuds that provide plenty of parking space, and a double car garage with entrance and exit garage doors. The home is also zoned commercial, offering a multitude of options for its use. Additionally, this solid brick home is on a 117' X 233' lot and conveniently located to schools, shopping the QEW and Bridge to USA. This home truly has it all- character, charm and modern updates. Don't miss out on the opportunity to make it yours!! (id:60626)
Revel Realty Inc.
729 - 99 Eagle Rock Way
Vaughan, Ontario
Maple magic awaits! where comfort, charm, and convenience come together.This spacious 2+1 bedroom condo offers the perfect blend of style and function, just a short walk to Maple GO Station making your commute effortless. Inside, you will find sun-filled living spaces with thoughtful upgrades throughout, including custom cabinetry, modern flooring, and a cozy fireplace in the bright and airy living room.Whether you're a first-time buyer or looking to downsize without compromise, this home checks all the boxes. Enjoy top-tier amenities and an unbeatable location just steps from big box stores, scenic trails, and beautiful community centres. Two parking spaces close to door, and oversized locker. 9'Ceilings in principal rooms, upgraded 30" S/S appliances, under cabinet lighting, Chrome Moen Faucet, Custom Cabinetry, Seamless Blinds and more. (id:60626)
RE/MAX Hallmark Realty Ltd.
2427 Agricola Street
Halifax, Nova Scotia
Alive on Agricola Where Character Meets Commercial Potential. Welcome to 2427 Agricola Street - A Beautiful Blend of Character, Upgrades & Opportunity. This five-bedroom, two-bathroom gem offers a rare chance to own a solid, updated character home in the heart of Halifaxs thriving North End - all at a price point that makes sense in todays market. Filled with charm and packed with practical upgrades, this home features updated electrical, newer windows and doors, newer flooring and two full bathrooms. The basement has been fully insulated with a new concrete floor poured, providing clean, dry storage. The layout offers flexibility for family living, rental income, or a creative live/work setup, with corridor zoning already in place to open doors for commercial or mixed-use options. Step outside into your very own urban oasis, a sweet backyard garden perfect for unwinding, or entertaining in the warmer months. And just beyond your door? Some of the best cafés, restaurants, shops, and energy Halifax has to offer. Whether you're looking to plant roots, launch a business, or invest in a neighbourhood that's only getting better, 2427 Agricola is a smart move with long-term upside. Properties like this, well-located, well-maintained and full of potential, don't come around often. (id:60626)
Royal LePage Atlantic
5289 Darci Avenue
Terrace, British Columbia
Private acreage only minutes from downtown Terrace! This 5 bed/2 bath Post & Beam style home is situated on just under 16 acres. The home features 16 ft high vaulted ceilings & exposed beams throughout the main living areas. The kitchen has updated stainless steel appliances with gas range, concrete counters, backsplash, and sink. The home features newer flooring throughout both floors. The large master suite features its own office and storage room below. Downstairs you'll find the large recroom with walk out to the yard, large updated bathroom with walk-in shower, and 3 more bedrooms. Outside features, 2 patios, carport, wood shed, garden area and more. The 15.94 acres is mostly treed and there is a 2nd road access to the opposite end of the property off of Dover Rd. Quick possession! (id:60626)
Royal LePage Aspire Realty (Terr)
1750 Route 114
Stoney Creek, New Brunswick
Large rural family home with detached car garage & several outbuildings. Welcome to 1750 RTE 114, this home has plenty to offer, main level living with additional space in the basement. Custom black kitchen cabinets, butcher block island & patio doors off the dining room leading to a 16x16 deck with a view of the river. Home is heated by mini splits and wood furnace, has oversized windows allowing for natural sunlight. Hardwood, laminate and ceramic floors throughout the home. Featuring 2 bedrooms both with their own mini splits, 4 bathrooms, dining room, kitchen, living room, family room, and laundry area. This home has tons of sq footage & is wired for generator back up, 200AMP panel and 2 hot water tanks. Outside there is 3 baby barns( generator shed, 10x16 storage shed, garden shed) a greenhouse, 2 guest houses( 16x24, 12x16) a dog kennel and 42x40 garage with 10ft ceilings. The garage is well insulated and wired with a workshop space. This would make a great family home, rental or air BnB. Located in Stoney Creek, only 12 minutes to Riverview or 10 to Hillsborough, rural living minutes away from amenities. Contact your REALTOR® today to book a showing. (id:60626)
Keller Williams Capital Realty
35 Castlewood Drive
Cole Harbour, Nova Scotia
Welcome to 35 Castlewood, right in the heart of beautiful Colby Village! This stunning 5-bedroom, 4-bathroom home sits on nearly half an acre backing onto a peaceful greenbelt in a highly sought-after neighborhood close to top schools and all your favorite amenities. With a double attached garage, cozy wood stoves, and five efficient heat pumps, this home is designed for comfort all year round. Step inside and be wowed by the striking staircase in the grand foyer that sets the tone for this incredible home. The main floor features a formal living room, elegant dining area, and a chefs dream kitchen complete with a wall oven, microwave, range hood, countertop stove, and a sunny breakfast nook. From here, you can step out onto the large deck the perfect spot for summer BBQs or your morning coffee. This level also includes a handy 2-piece bathroom, laundry room, and a versatile den/office. Upstairs, discover a generously sized primary bedroom with a walk-in closet, a luxurious 4-piece ensuite, and a balcony overlooking the formal living room below. Three more spacious bedrooms and a modern 3-piece bathroom complete this level, perfect for family and guests. The lower level is an entertainers dream with a huge rec room ready for fun and relaxation. Plus, theres a potential in-law suite with a kitchenette, bedroom, 3-piece bathroom, and cozy seating area ideal for visitors or multi-generational living. With plenty of space, top-notch features, an unbeatable location, and serene greenbelt views, 35 Castlewood isnt just a house its your dream home waiting to happen! Book your private viewing today! (id:60626)
RE/MAX Nova
22 Lawrence Street N
Kawartha Lakes, Ontario
Rare Waterfront Opportunity Stunning 4-Bedroom Home on Chemong Lake!Experience the beauty of year-round waterfront living just minutes from the city! This charming detached family home sits on a deep private lot, offering breathtaking lake views and modern comforts in a peaceful residential neighborhood.Property Highlights:Prime Location Just 1.5 hours from the GTA, with easy access to Highway 115 for a seamless commute.Spacious & Bright The open-concept living and dining area features stunning lake-view windows and sliding doors leading to a newly built deckperfect for enjoying your morning coffee while watching the sunrise.4 Bedrooms & 2 Bathrooms The main floor includes two well-sized bedrooms and an updated 2-piece bathroom. The walk-out lower level offers a comfortable living space, two additional bedrooms, a 3-piece bathroom, laundry, and utility room.Outdoor Paradise Step outside to a private backyard with direct lake accessideal for boating, fishing, swimming, or simply relaxing by the water.A rare find in a highly sought-after waterfront community! Whether youre looking for a full-time residence, vacation home, or investment property, this lakeside retreat has everything you need.All measurements to be verified by the purchaser.Schedule your private viewing today! (id:60626)
Realty 7 Ltd.
1651 Westport Crescent
Ottawa, Ontario
Beautiful family-friendly 4 bedroom, 4 bathroom, detached home in the desirable neighbourhood of Chateauneuf. No cottage necessary with this entertainers backyard! Tall well groomed hedges presenting a lush green backdrop. Swim some laps or take a dip in the huge 30X16 in-ground saltwater POOL! Or relax on the oversized 20X20 Deck under the gazebo while your family plays! Convenient access from pool to house side door entry to mudroom/powder room. Sauna & 3 pc bath in lower level. Hardwood and ceramic tile through out main floor. The formal living & dining rooms provide elegant spaces for entertaining. While the cozy family room boasts a classic wood-burning fireplace. The spacious primary bedroom with hardwood floor offers a relaxing four-piece ensuite with an oversized soaker tub. Generously large secondary bedroom with expansive windows, Central AC, Smart Thermostat, Main level laundry. Mature Perennial garden. Close to stores, grocery, parks, schools, library, transit etc (id:60626)
Grape Vine Realty Inc.
75 Circular Road
St. John's, Newfoundland & Labrador
Nestled in the heart of St. John’s gorgeous historic district, this contemporary house is a beautiful and rare find. Situated on the quiet section of one of the most prestigious streets in the city, this home is just a block away from local bakeries, a new brasserie, popular ice cream and coffee shops, baseball and soccer fields, walking trails, Riverdale tennis courts, and historic Bannerman Park. Close enough to walk downtown, St. Claire’s Hospital, Memorial University, or the Health Sciences, this property offers the very best location. While surrounded by historic architecture, this 4 bedroom home boasts a modern design and upgrades throughout. The complete renovation in 2014 added additional space, a new electrical and plumbing and heating system, and unique features such as built in book shelves and a walk in wine cellar. The chef’s kitchen features contemporary cabinets, built in oven, propane stove, Futuro range hood, Bosch dishwasher, and porcelain floor tiles. The new roof (2021), insulation, and whole home heat pump/air-conditioner, result in extremely low energy costs. The spacious rooms, hardwood floors, and large windows in this efficient and well-designed home create gorgeous inside/outside contemporary spaces. (id:60626)
RE/MAX Infinity Realty Inc.
21 7140 132 Street
Surrey, British Columbia
THE MOST AFFORDABLE TOWNHOME IN SURREY ! This inviting townhome offers the space and feel of a house. Spread over 3 levels, it features 4 bedrooms and 4 bathrooms. Recent upgrades include a modern kitchen with brand-new stainless steel appliances, pot lights on the top two floors, new laminate flooring, and fresh white paint throughout. The upper floor has 3 bedrooms, with the primary bedroom offering an ensuite with a shower. The 4th bedroom and full bath are located in the basement. The private backyard is perfect for outdoor gatherings. Enjoy access to a large clubhouse and a playground. Schools, transit, recreation, and shopping are all within a 5-minute walk. (id:60626)
Exp Realty Of Canada
134 Mcdonough Crescent
Loyalist, Ontario
Introducing the Loyalist by Brookland Fine Homes in the Lakeside subdivision of Amherstview. Offering 1950 sq/ft of above-grade living in a classic 3 bedroom, 2.5 bathroom two-storey layout with modern elevation ideal for this urban setting. Convenient powder room and access to the attached single-car garage. Impressive kitchen with island open to great room with windows overlooking the rear yard. The second level has a spacious primary bedroom with a walk-in closet, 4-piece bathroom ensuite with a walk-in shower and double vanity. Two additional bedrooms and a full main bathroom, 9 ft. main floor ceilings, resilient vinyl plant flooring on the main level, stone counters and more! (id:60626)
Royal LePage Proalliance Realty
Lajoie Acreage
Great Bend Rm No. 405, Saskatchewan
This 1,627 sq. ft. custom-built two-storey home is situated just 5 minutes north of Borden, on 146.72 acres of land. The home features heated concrete floors on the main level, exposed spruce beams, and large windows that flood the space with natural light while offering scenic views of the surrounding landscape. The second level offers a loft-style open space with spruce flooring, currently used as a bedroom but with the potential to add more bedrooms, an additional living room, or a home office. The main floor is an open concept, with an eat-in kitchen, living room, and bathroom, along with a spacious front entrance with built-in cabinetry, a laundry area, and a side entrance. The property also includes a 12x16 ft storage shed and a 40x80 ft heated shop with a parts room, loft area, and welding plugs at both ends. The shop features a 16x16 ft overhead door and 18 ft walls, providing ample space for larger equipment. This property presents an excellent opportunity for those looking for a spacious home, a large shop, and plenty of room to expand or explore. (id:60626)
Century 21 Fusion
5805 Richfield Drive
Vernon, British Columbia
Beautifully maintained 4-bed, 3-bath home offers a great family layout and located towards the end of quiet dead end street. The main level features a spacious living room with bay windows and a gas fireplace, flowing seamlessly into a bright kitchen with quartz countertops, stainless steel appliances, a peninsula with seating, and a dining area also with bay windows. Walk out to the covered patio and enjoy a fully fenced backyard with garden boxes, a shed, and manicured landscaping. The main level offers 3 beds, a primary suite with a private ensuite. Downstairs, a large rec room, additional bed and bath, plus ample storage offer space and flexibility for growing families or guests. The attached 2-car garage is equipped with built-in storage, and a workbench. The driveway accommodates 2 additional vehicles and an RV. This is an excellent family-friendly neighborhood. (id:60626)
Unison Jane Hoffman Realty
252 Bridge Street W
Greater Napanee, Ontario
If you've been looking for a move-in ready home in Napanee that's close to everything, this one is worth a look. The location couldn't be more convenient - just minutes from shopping, and right near the hospital, fair grounds, schools, and places of worship. The house itself has great curb appeal with its vinyl and stone exterior, and the covered front porch gives it a nice welcoming touch. Step inside and you'll see that the entire interior has been completely redone recently, so it feels fresh and modern from top to bottom. The attached two car garage has inside access near the front door, which is great for those snowy days. The main level is bright and airy thanks to plenty of windows. The kitchen is designed for both cooking and gathering, with a built-in oven and microwave, countertop stove, and stainless steel fridge and dishwasher. Its a great space to entertain or just enjoy a quiet meal at home. Downstairs, the fully finished basement adds even more living space. One of the bedrooms and a full bathroom are down here, along with a great rec room that features a wet bar - perfect for hosting friends and family. The rec room walks out to the backyard, where you've got an inground pool and patio area that's ready for summer fun. You'll also appreciate the extra storage space downstairs, with a dedicated storage room and cold room to keep everything organized. All in all, this is a great home in a fantastic location. If you're after something updated, spacious, and close to everything Napanee has to offer, this could be the perfect fit. (id:60626)
Exit Realty Acceleration Real Estate
306 Whitham Crescent
North Grenville, Ontario
Welcome to 306 Whitham, a stunning 4 + 1 bedroom, 3.5-bath home built by Urbandale in 2023, located in the Creek neighborhood of Kemptville. This gorgeous Tofino model features modern luxury, high ceilings, and an open-concept design, making it the perfect family home. Step inside to a spacious layout with abundant natural light. The main level connects the living, dining, and kitchen areas, with built-in speakers enhancing the space. The chefs kitchen is a highlight, with a large center island, sleek countertops, top-of-the-line stainless steel appliances, and a walk-in pantry for ample storage. The living room is perfect for relaxing or entertaining, and the adjacent dining area is ideal for formal meals or casual gatherings. Upstairs, the large primary bedroom offers a luxurious, spa-like ensuite with a soaker tub, glass-enclosed shower, dual vanities, and a walk-in closet a true retreat. Three additional well-sized bedrooms and a convenient second-level laundry room complete the upper floor. The finished lower level provides extra space with a large rec room, an additional bedroom, and a full bathroom ideal for guests or as an in-law suite. Located in a sought-after neighborhood, this home offers privacy and convenience, with easy access to local amenities, schools, and parks. Built with energy-efficient features making it R2000- this home blends style, comfort, and practicality. Remainder of Tarion Warranty still applies. Amazing Value ! (id:60626)
Assist 2 Sell 1st Options Realty Ltd.
51 Nottawasaga Drive
Essa, Ontario
Welcome to 51 Nottawasaga Dr a spacious four-level back-split with an attached two car garage that blends family-friendly design with coveted privacy. Offering no rear neighbours, this four bedroom, two and a half bath home is welcoming with no carpet on the main level while the kitchen showcases stainless-steel appliances and a cozy breakfast nook. From here, garden doors lead to a side deck perfect for effortless BBQs. Upstairs, the primary bedroom features its own walk-out deck overlooking the fully fenced yard and a private ensuite bath. Two additional bedrooms share a convenient 5-piece bathroom, while the separate lower level provides a fourth bedroom, a generous rec room, a laundry room, and a handy 2-piece bath. The open space in the basement is a perfect recreation room for adults or kids alike. Step outside to find your own backyard oasis complete with a covered seating area, patio space, and a storage shed ready for summer gatherings. A durable metal roof offers peace of mind for years to come. Minutes from parks, Angus Rail Trail, schools and shopping! Move right in and enjoy the perfect balance of comfort, style, and privacy at 51 Nottawasaga Dr. Book your showing today! (id:60626)
Keller Williams Experience Realty
1044 Beachs Lane
Greater Madawaska, Ontario
Discover a rare opportunity to own a four-season home on the picturesque shores of Calabogie Lake offered for under $800K and including a 24ft X32ft detached garage. Nestled at the end of Beachs Lane, this charming property sits on a spacious, private lot and boasts one of the most breathtaking panoramic views the lake has to offer. Whether you're seeking a year-round residence, a vacation retreat, or an investment with serious potential, this property is brimming with promise. The home features a unique storey-and-a-half design topped with a distinctive gambrel-style roof that adds character and charm. Step inside to find a generous country-style kitchen with ample space for cooking and gathering. The open-concept living and dining area is perfect for entertaining and flows seamlessly to a large lakeside deck ideal for hosting, relaxing, or simply taking in the stunning waterfront scenery. The main floor also includes a convenient bedroom and a 2-piece powder room, making it well-suited for guests or single-level living.Upstairs, youll find three more bedrooms and a 3-piece bathroom currently under renovation, giving you the chance to personalize and add your finishing touches. One of the upper bedrooms features a private terrace that offers incredible lake views and a perfect spot for morning coffee or evening sunsets. While the home does require some work, the potential is undeniable. Calabogie Lake is renowned for its clean waters, excellent fishing, and endless recreational opportunities. Nearby attractions include the Calabogie Peaks Ski Resort, Calabogie Highlands Golf Course, and the thrilling motorsports race track. The area is fully serviced with a medical center, pharmacy, grocery stores, hardware shops, and even a local brewery and everything you need within easy reach. This is a one-of-a-kind opportunity to create your dream lakeside home. Please allow 48 hours irrevocable on all offers. (id:60626)
Century 21 Eady Realty Inc.
33 Norfolk Street S
Hamilton, Ontario
Stunning Single-Detached 1.5-Storey Home ideally situated in one of West Hamilton’s most sought-after neighborhoods. This beautifully maintained home features 4+3 bedrooms and 2 full bathrooms, Just steps away from McMaster University, Hospital, Fortinos, and Alexander Park. Main Level boost a spacious family room perfect for relaxation and entertaining, Eat-in kitchen with elegant stone countertop, two generously sized bedrooms and 4-piece bathroom. A large office space within a bedroom — ideal for remote work or study. Upper Level has another two big bedrooms, providing ample space for family or guests. Fully Finished Basement with three additional bedrooms, Second 4-piece bathroom. Excellent potential for extended family, or student rentals. Large, fully fenced backyard with a storage shed. Newer double driveway, accommodating 3-4 vehicles. This home combines comfort, functionality, and an unbeatable location. The rare mixed commercial + residential zoning offers substantial potential for future development opportunities. Contact us today to schedule a viewing! (id:60626)
1st Sunshine Realty Inc.
60 Sanderling Crescent
Kawartha Lakes, Ontario
Welcome to 60 Sanderling Crescent. This incredible 4+1 bedroom, 4 bathroom family home is set in a fantastic location directly across the street from beautiful Northlin Park and offers you a long list of fabulous features and upgrades throughout including: a stunning eat-in kitchen featuring a massive island with sit up breakfast bar, granite counter tops, tons of cabinets and natural gas range. Directly off the kitchen, you have a main floor family room with a wood-burning fireplace with a beautiful mantle and a walk-out to the spacious deck & hot tub overlooking the sprawling private backyard. The remainder of the main floor offers a large living room, main floor laundry, 2pc powder room and direct entry to the 2-car garage. On the second floor, you have 4 spacious bedrooms including a large principal with gorgeous renovated ensuite bath featuring a custom tiled shower and an additional 5pc bathroom. The lower level is fully finished with a large rec room with gas fireplace, 5th bedroom and a large storage area. The recent improvements include: all new windows between 2020 - 2023, new blown-in insulation 2024, new natural gas furnace 2021 and beautiful new front door. If you are looking for a spacious family home in a fantastic location, 60 Sanderling Crescent could be exactly what you have been searching for. (id:60626)
Affinity Group Pinnacle Realty Ltd.
51 Nottawasaga Drive
Angus, Ontario
Welcome to 51 Nottawasaga Dr - a spacious four-level back-split with an attached two car garage that blends family-friendly design with coveted privacy. Offering no rear neighbours, this four bedroom, two and a half bath home is welcoming with no carpet on the main level while the kitchen showcases stainless-steel appliances and a cozy breakfast nook. From here, garden doors lead to a side deck perfect for effortless BBQs. Upstairs, the primary bedroom features its own walk-out deck overlooking the fully fenced yard and a private ensuite bath. Two additional bedrooms share a convenient 5-piece bathroom, while the separate lower level provides a fourth bedroom, a generous rec room, a laundry room, and a handy 2-piece bath. The open space in the basement is a perfect recreation room for adults or kids alike. Step outside to find your own backyard oasis complete with a covered seating area, patio space, and a storage shed ready for summer gatherings. A durable metal roof offers peace of mind for years to come. Minutes from parks, Angus Rail Trail, schools and shopping! Move right in and enjoy the perfect balance of comfort, style, and privacy at 51 Nottawasaga Dr. Book your showing today! (id:60626)
Keller Williams Experience Realty Brokerage

