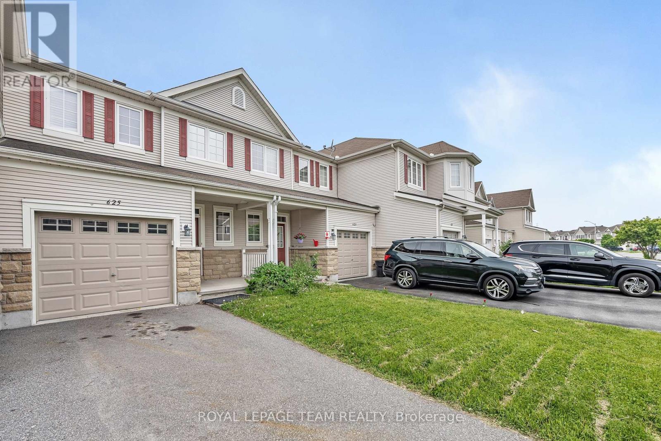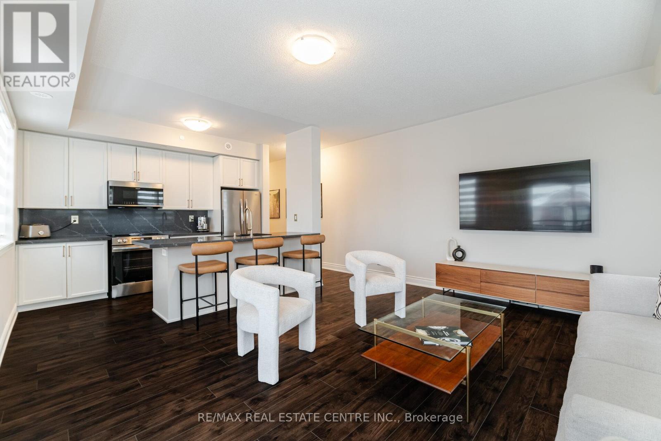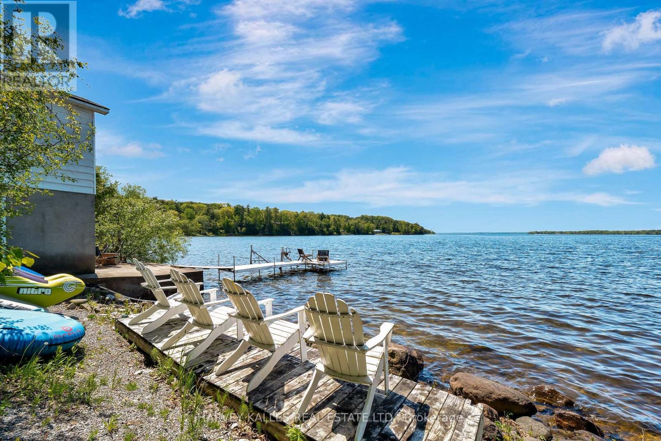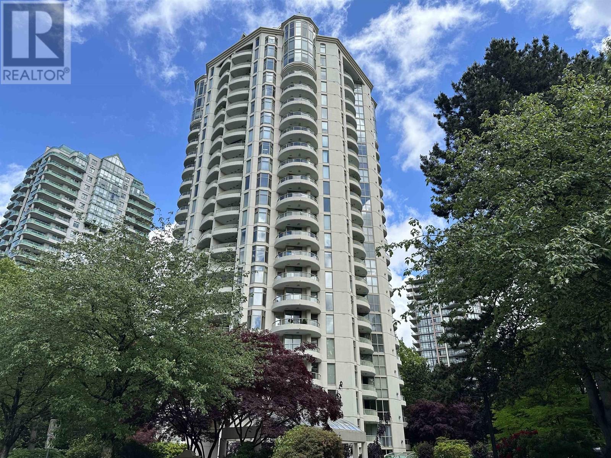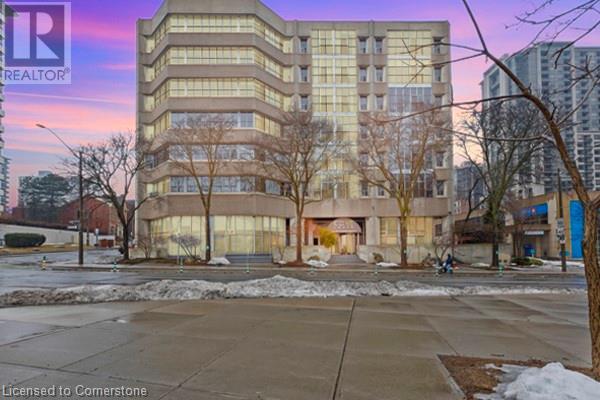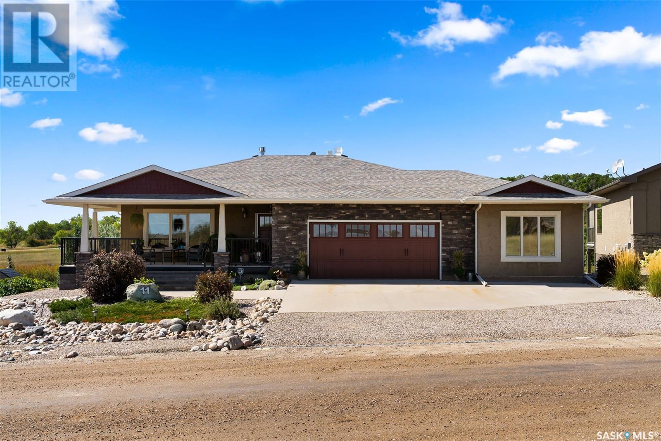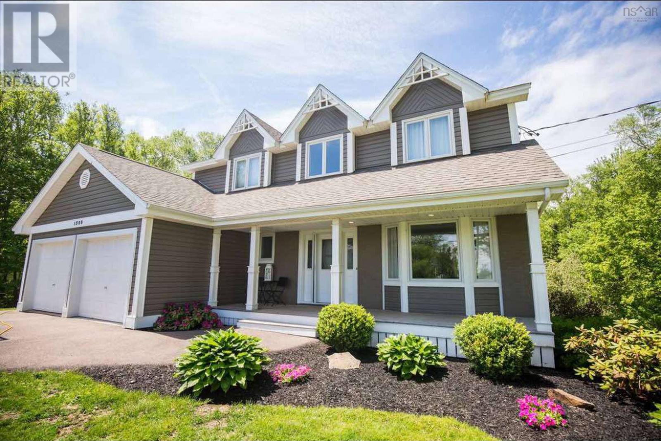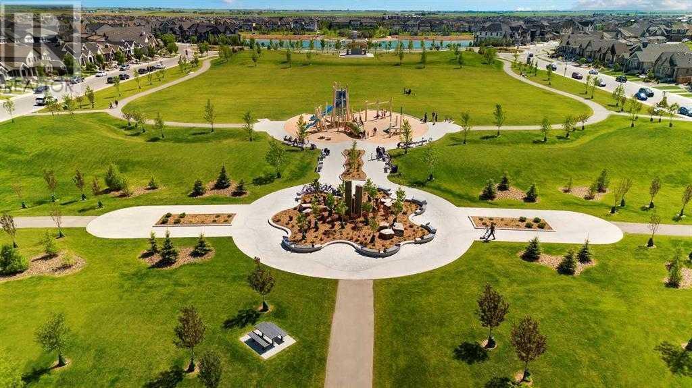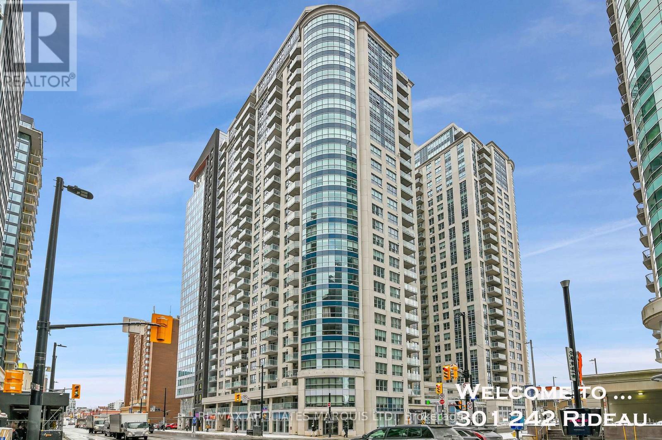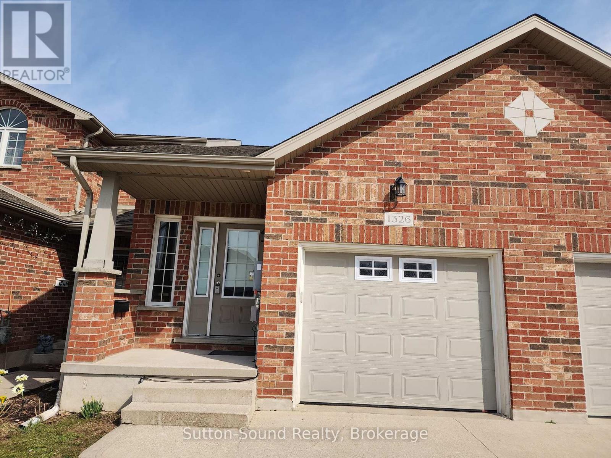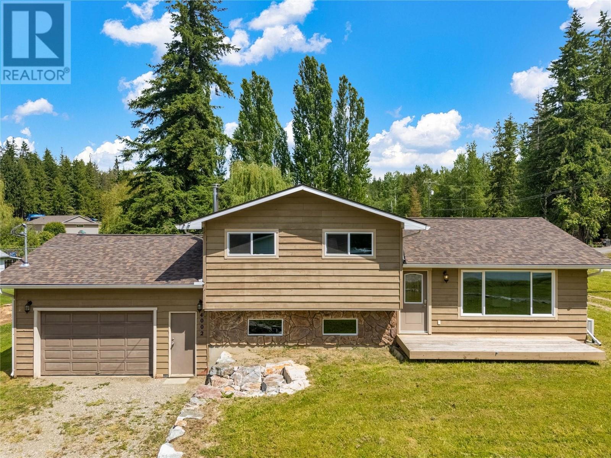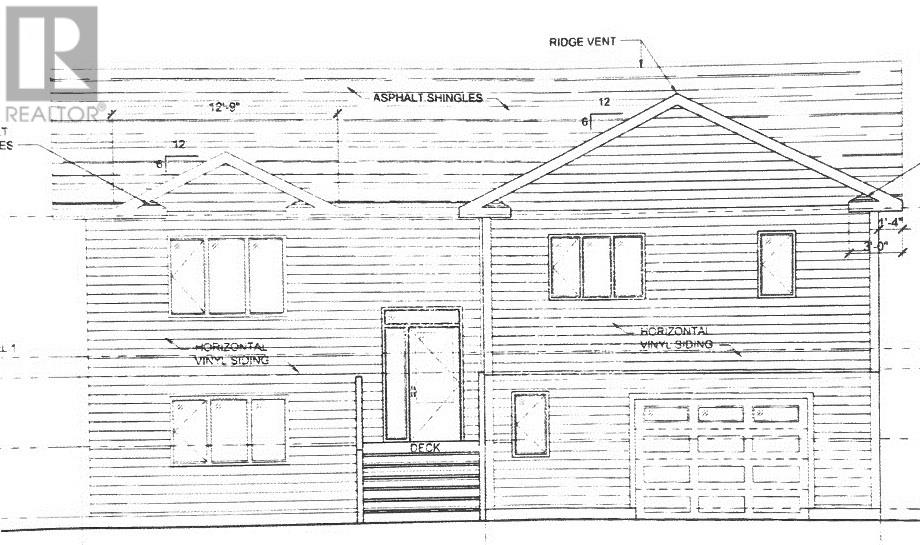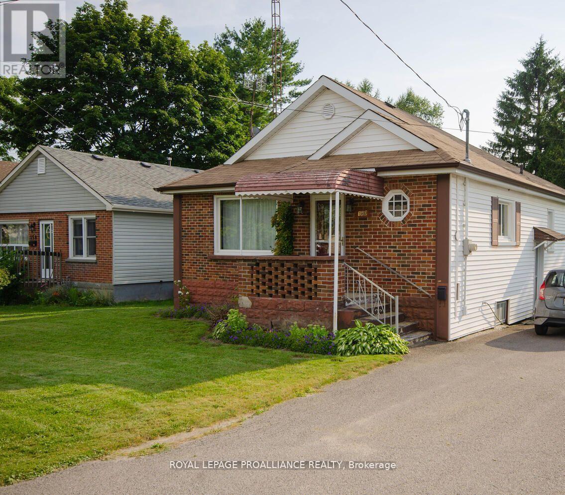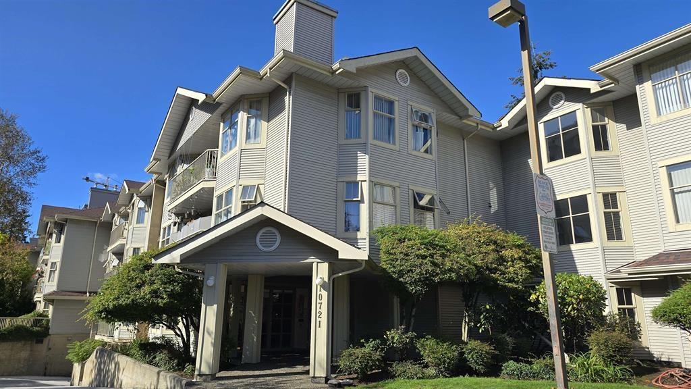625 Pepperville Crescent
Ottawa, Ontario
Welcome to this affordable sunlit 3-bedroom, 3-bathroom home with an attached 1-car garage and extended driveway with parking for 3. Built in 2011 by Monarch in Trailwest, this charming property is perfect for first-time buyers, investors or young families. Step into a bright and inviting main floor featuring 9 ft ceilings, expansive windows in the living room that shine into the dining area, and a kitchen complete with upgraded backsplash, stainless steel appliances, and a cozy eat-in nook with direct access to the low-maintenance, fully fenced backyard. Upstairs, the generous primary suite offers a 4-piece ensuite with a walk-in shower, soaker tub, and large walk-in closet. Two additional well-sized bedrooms and a full bathroom complete the second floor. The finished basement boasts a cozy family room with fireplace, a spacious laundry/ Storage room, and a rough-in for a future bathroom. Enjoy outdoor living on the spacious 18' x 18' interlocked patio with garden space and a gas line ready for your BBQ. Located in a desirable family friendly neighbourhood near all amenities, close to schools, parks, shops, restaurants and highway. Additional features include: 2023 owned furnace, 2023 rented hot water tank, smart home designation, and central vacuum system. (id:60626)
Royal LePage Team Realty
180 Bakery Lane
Gravenhurst, Ontario
*OVERVIEW*Detached Home On Large Corner Double Lot, Steps Away From Muskoka Bay Park. Approx - 1,500 Sq/Ft, 4 Beds - 2 Baths.*INTERIOR*Sunfilled Living Room And Dining Room With Hardwood Floors. Primary Bedroom With Double Closets And Walkout To Deck. Newly Finished Basement With An Additional Bedroom And Full Bathroom. *EXTERIOR*Attached Double Car Garage, Large Driveway, Ample Parking. This Home Is Equipped With A Generator (Hardwired To In-Home Essentials In Case Of Power Outage). Well Maintained Backyard. *NOTEABLE*Close To Uptown Gravenhurst With Shopping, Restaurants And Entertainment. Muskoka Bay Park Offers A Sandy Beach, Baseball Diamond, Tennis Courts, And A Childrens Play Area. Around You, There Are Parks, Look Out Points, Resort, Beaches, Centennial Gardens And Lot More To Explore In Muskoka. (id:60626)
Real Broker Ontario Ltd.
180 Bakery Lane
Gravenhurst, Ontario
*OVERVIEW*Detached Home On Large Corner Double Lot, Steps Away From Muskoka Bay Park. Approx - 1,500 Sq/Ft, 4 Beds - 2 Baths.*INTERIOR*Sunfilled Living Room And Dining Room With Hardwood Floors. Primary Bedroom With Double Closets And Walkout To Deck. Newly Finished Basement With An Additional Bedroom And Full Bathroom. *EXTERIOR*Attached Double Car Garage, Large Driveway, Ample Parking. This Home Is Equipped With A Generator (Hardwired To In-Home Essentials In Case Of Power Outage). Well Maintained Backyard. *NOTEABLE*Close To Uptown Gravenhurst With Shopping, Restaurants And Entertainment. Muskoka Bay Park Offers A Sandy Beach, Baseball Diamond, Tennis Courts, And A Childrens Play Area. Around You, There Are Parks, Look Out Points, Resort, Beaches, Centennial Gardens And Lot More To Explore In Muskoka. (id:60626)
Real Broker Ontario Ltd.
305 - 5705 Long Valley Road
Mississauga, Ontario
Upgraded, sun-filled corner unit in the heart of Churchill Meadows offering 751 sq. ft. of bright, open-concept living space with panoramic windows and 9-ft ceilings. The spacious living and dining area flows into a modern kitchen featuring a center island, quartz countertops and backsplash, an undermount Kraus sink with Kraus faucet, over-the-range microwave, and sleek cabinetry, perfect for casual dining or entertaining. This beautifully maintained unit also includes newer laminate flooring and baseboards, fresh paint, updated porcelain tiles in the bathroom, modern light fixtures, and two private balconies accessible from both the living room and primary bedroom. Low maintenance fees and unbeatable convenience with easy access to public transit and major highways (403, 401 & QEW), plus close proximity to Credit Valley Hospital, top-rated schools, and parks making it an ideal choice for families, professionals, or investors. 1 underground spot #72 (Owned) (id:60626)
RE/MAX Real Estate Centre Inc.
78 Bramble Way
Fredericton, New Brunswick
New Construction to be completed in August 2025. Located in popular Haven Heights Subdivision, close to West Hills Golf Course and Killarney Lake Park. This quality constructed home built by Urquhart Construction Ltd. will be sure to impress. Main level offers spacious foyer with large closet and 2 piece powder room. Open concept design with stunning kitchen, center island open to living room and dining area with access to 10x12 deck (note: vinyl plank flooring through out). Second level offers 3 very spacious bedrooms, 2 full bathrooms and separate laundry room. The Master Suite is huge with walk in closet and full ensuite. Ductless split heat pump on main level and 2nd level. Lower level will be insulated, vapour barriered and roughed in for future bathroom and electrical in place. Lux Residential 5 year Home Warranty included. Restrictive Covenants in place. HST included in purchase price with all rebates back to the Builder. Please note: all photos are simulated and all measurements have been taken from the floor plan as home is under construction. Please leave all offers open for 72 hours. Seller reserves the right to accept an offer at their discretion. (id:60626)
Exit Realty Advantage
101 Treasure Cove Lane
Prince Edward County, Ontario
Welcome to 101 Treasure Cove Lane, a sweet 3-season waterfront cottage in Prince Edward County. Positioned in a quiet cove of Adolphus Reach, you can sit on your dock and watch the Glenora Ferry pass by across the bay. The main cottage features one bedroom, one bathroom, and an open-concept kitchen, dining, and living area with a patio door walkout to your deck overlooking the backyard and water. Many recent updates including the roof in 2019, and the kitchen, bathroom, flooring, and walls in 2021. The backyard slopes gently to the water and offers plenty of room for a fire pit, patio table, and yard games. The boathouse is a standout feature of this waterfront property. Use it as is, with storage for all your water toys on the lower level and two extra guest bedrooms on the upper level; ideal for extra family or overflow space. Or let your imagination run wild and transform this boathouse into something truly exciting. Take a few steps down to your mixed shoreline and jump into some of the best swimming waters around The County. Set up your lawn chair and enjoy the privacy provided by the mature trees. Located less than 15 minutes from downtown Picton and just minutes from Lake on the Mountain, Cressy, and Waupoos. (id:60626)
Harvey Kalles Real Estate Ltd.
761 Violet Place W
Lethbridge, Alberta
Fantastic 3 bedroom model by Avonlea with bonus room. WALKOUT BASEMENT.The bonus room could easily be converted to a 4th bedroom. This home welcomes you with a large entry way and closet to help keep things clutter free. Grocery delivery is made easy with a two-car attached garage with direct entry into the home. Enjoy the new additions to this model with mudroom off the garage and walk through pantry The main floor includes a convenient 2-piece washroom . The kitchen includes a central island, big walk through pantry, Stainless appliances, built in Microwave and dishwasher. The dining nook is adjacent and sits in front of large patio doors leading out to your optional rear deck. Beautiful large windows allow for an abundance of natural light to fill the home. The spacious 3 bedrooms and bonus room on the upper level will keep the whole family happy. Both the Master and one of the other upper bedrooms feature walk-in closets. Also new and improved is the convenience of laundry on the second level. The Kohen is the perfect family home, with a basement level that can be further developed to include family room, fourth bedroom and a full bath. The back yard has plenty of space for the growing family. Convenience of schools, park, and shopping near by. NHW. Home is virtually staged.FIRST TIME BUYER! ASK ABOUT THE NEW GOVERNMENT GST REBATE. Certain restrictions apply (id:60626)
RE/MAX Real Estate - Lethbridge
181 Balaklava Street
Arran-Elderslie, Ontario
Excellent value and location for your family right here! Consider this raised bungalow semi detached brick sided home backing on to the far end of the school playground! This property has a great lawn, deck out the back and a fully fenced-in back yard. Front yard is immaculate and ready for your green thumb! Roomy concrete driveway offers plenty of parking and the approx 10 X 20 ft garage fits 1 more! Inside has a ton of finished living space including extra's like 2 eating areas, Primary Bedroom ensuite, and a spacious Kitchen that is well placed near the sunny back deck. Oak stairway to the basement leads you to the large Family Room flanked by a bar space, open Office area and 4th Bedroom. Further back you'll find a lovely Bathroom with a glass shower, Utility and Workout rooms. Home is heated with natural gas forced air and has central air conditioning. The Village of Paisley is a great place to live, centrally located in Bruce County close to the sandy beaches of Lake Huron and excellent shopping. Paisley is known for its events, food, recreation, art and is a place that has almost all needful amenities. Book your showing today! (id:60626)
Coldwell Banker Peter Benninger Realty
201 6188 Patterson Avenue
Burnaby, British Columbia
Spacious 1 Bed and 1 Bath located in the desirable Metrotown area. 3 min walk to the skytrain station but not too close hear the noise from it. Newly updated kitchen and bathroom countertops. Newer appliances. 4 piece bathroom with separate shower and bath tub. 2 spacious balconies. Clubhouse, guest suites, indoor swimming pool, exercise room and tennis court. This is your home at a very well managed and maintained building. (id:60626)
Multiple Realty Ltd.
Ph17e - 36 Lisgar Street
Toronto, Ontario
Welcome to this bright, fully renovated 2-bedroom, 2-bathroom modern Penhouse unit located in the heart of the vibrant Queen Street West Village. Featuring an open-concept layout, the second bedroom enclosed with a stylish glass wall is ideal for use as a home office while maintaining a connection to the living space. Unobstructive East view. Expansive balcony and floor-to-ceiling windows provide an abundance of natural light. TTC nearby, and surrounded by grocery, restaurants and shops. (id:60626)
Benchmark Signature Realty Inc.
66 Bay Street S Unit# 105
Hamilton, Ontario
A Truly Unique Loft Experience! Originally a communications building, The Core Lofts were transformed in 2005 into one-of-a-kind residences. This stunning two-story unit retains some of the best industrial features, with soaring 20+ ft ceilings, polished concrete floors, and exposed beams that define its character. Floor-to-ceiling east-facing windows flood the space with natural light, offering breathtaking views of City Hall's green space and morning sunrises. The private second-floor master suite overlooks the living area and includes a walk-in closet and 3-piece ensuite. The main floor’s open-concept design is perfect for entertaining, featuring a second bedroom, 3-piece bathroom, and a sleek kitchen with granite countertops. Over $100,000 in upgrades! Renovated in 2023 Additional highlights include: Radiant heating (with optional forced air for extra warmth) Private underground parking—no elevators needed! Second-floor locker for extra storage Key fob access to the exercise room, party room, and rooftop terrace with stunning views of downtown, the escarpment, and the waterfront Just minutes from Nations Market, the Art Gallery, public transit, hospitals, the Bayfront, and more—this is urban living at its finest! (id:60626)
RE/MAX Escarpment Realty Inc.
53137 Calton Line
Malahide, Ontario
Check out this spacious farmhouse, remodeled to include an expansive vaulted ceiling over the great room (dining, living space) when you first enter the home clad in charming wood finishing. This home is great for a growing family. With 2 full bedrooms and the 3rd having been converted into a family room. Updates include roof (2012 with 30 yr shingles), newer windows, doors and appliances, gas furnace, with backup electrical heat. Lot features large chicken run with cow/horse barn and numerous garden sheds for storage. Great rural neighbours to the east and farmland to the west and north. 12 Minutes from Aylmer and amenities. (id:60626)
Pc275 Realty Inc.
2200 40 Avenue Unit# 6
Vernon, British Columbia
Tucked at the quiet end of a cul-de-sac, this quiet 55+ complex of just 14 homes lets you slip into a carefree, “practice-for-retirement” lifestyle while keeping all of Vernon at your feet. Inside, the 2 bed, 2 bath unit boasts 1100+ sq ft of single-level living is flooded with natural light thanks to an open plan & wall-to-wall glass sliding doors. Brand-new flooring anchors the space & the updated kitchen gleams with porcelain counters edged in copper, undermount sink, designer lighting, high-end SS appliances & new induction cooktop. The king-sized primary bedroom pampers with an ensuite featuring heated floors, a vessel copper sink, custom-tiled w/i shower, guests enjoy their own bedroom & a 2nd stylish 3-pc bath—also with a custom-tiled w/i shower. Step through those glass sliders & your private oasis awaits: a 21X8 ft covered patio with retractable shade screens, built-in storage, & irrigation-fed garden beds. Practice your short game on the synthetic-turf putting green (installed 2022) or relax in the sun!A full laundry room with storage, custom window coverings, quality lighting, covered parking, & guest stalls complete the package.Pets are welcome (with strata approval).A level 20-minute stroll delivers you to downtown cafes, shops, restaurants & Silver Star Mountain & Kelowna Airport are only 30 minutes away.Meticulously maintained & move-in ready, this Parkdale Place townhome lets you downsize the work & upscale the living.Come see why it’s such a pleasure to view! (id:60626)
Real Broker B.c. Ltd
11 Vista Del Sol
Mckillop Rm No. 220, Saskatchewan
Welcome to 11 Vista Del Sol in Sun Dale! This luxurious resort community has breathtaking views of Last Mountain Lake, a private beach and boat launch. Sun Dale Resort has a water filtration and sewer system that's operated by the RM of McKillop with a rate of $485/month, for water & sewer. The home is complete with a grinder pump for the sewer, which means no septic tank or hauling water. Located on a sprawling lot is a meticulously maintained 1,432 sq. ft. Northstar Homes built custom walk out bungalow with a wrap around deck & 3 car heated garage. Entering this beautiful home you’re greeted with a living room that's naturally lit with large windows & a 3 sided gas fireplace. The modern kitchen is a chef’s dream, featuring quartz countertops, an oversized eat up island, corner pantry, stainless steel appliances and an abundance of both cabinetry and counter space. Adjacent to the kitchen is a large dining ares that leads you to a maintenance free deck with a natural gas hookup and stunning views. Completing the main floor is a den, spacious primary bedroom, walk in closet and beautifully finished ensuite. As you descend the wide staircase, you’ll arrive in the fully finished walk out basement, with a large living room, 2 sizeable bedrooms, a 3 piece bathroom, laundry room, a generous size storage room & mechanical room. The lower patio is the perfect place to entertain and leads you to the exquisitely landscaped backyard designed for pure serenity. New wind resistant shingles installed in 2023 & new A/C in 2022. Sun Dale's residents have created a quiet friendly community where you can join their book club, billiard's group or fundraising committee. There's school busing to neighbouring towns, Bulyea & Strasbourg. Don't miss out on the opportunity to make this beautiful walkout bungalow & amazing community your new home! (id:60626)
RE/MAX Crown Real Estate
1509 Highway 6
Warren, Nova Scotia
WELCOME TO THIS beautifully crafted, custom-built residence, perfectly positioned on a private 4-acre lot just minutes from the county line, youll enjoy the peace of country living with easy access to downtown Amherst, the Amherst Golf Club, and low county taxes. Step through the front door into a soaring foyer with a custom staircase. Main floor highlights: Bright living room and formal dining area ideal for entertaining Warm and cozy family room with a wood-burning fireplace Walkout to a sun-soaked back deck Spacious eat-in kitchen Main-level laundry, powder room, garage access, and basement entry Upstairs features: Large primary suite with a 4-piece ensuite Three additional bedrooms with generous closets Full family bathroom and hallway linen closet with a laundry chute Lower level includes: Expansive family/rec room with walkout access to a private lower patio Half bath and a large storage room Exterior features: beautifully landscaped with mature trees Paved driveway and walkway Attached two-car garage This home is offers a rare balance of privacy and proximity, ideal for family life, entertaining, or quiet retreats (id:60626)
RE/MAX County Line Realty Ltd.
607 Mahogany Road Se
Calgary, Alberta
**BRAND NEW HOME ALERT** Great news for eligible First-Time Home Buyers – NO GST payable on this home! The Government of Canada is offering GST relief to help you get into your new home purchase. Eligibility restrictions apply. For more details, visit a Jayman show home or or discuss with your friendly REALTOR®. Welcome to Park Place of Mahogany. The newest addition to Jayman BUILT's Resort Living Collection is the luxurious, maintenance-free townhomes of Park Place, anchored on Mahogany's Central Green. A 13-acre green space sporting pickleball courts, tennis courts, community gardens, and an Amphitheatre. Discover the CHARDONNAY! An elevated and beautiful suite townhome with North and South exposures featuring the ALABASTER ELEVATED COLOUR PALETTE. You will love this palette - The ELEVATED package includes two-tone kitchen cabinets. Luxurious marble style tile at kitchen backsplash. Polished chrome cabinetry hardware and interior door hardware throughout. Beautiful luxury vinyl tile at upper floor bathrooms and laundry along with stunning pendant light fixtures over kitchen eating bar in matte black finish. The home welcomes you into ALMOST 1700 sq ft of fine living space showcasing 3 bedrooms, 2.5 baths, and a DOUBLE ATTACHED TANDEM HEATED GARAGE. The thoughtfully designed open floor plan offers a beautiful kitchen boasting a sleek Whirlpool appliance package, undermount sinks in kitchen and bathrooms, a contemporary lighting package, Moen kitchen fixtures and stunning Elegant QUARTZ countertops. Enjoy the expansive main living area with both rooms for a designated dining area and an enjoyable living room complimented with an abundance of windows, making this home bright and airy—North and South exposures with a deck and patio for your leisure along with AIR CONDITIONING for your warm Summer months. The Primary Bedroom on the upper level includes a generous walk-in closet and 5 five-piece en suite featuring dual vanities, a stand-alone shower, and a large soaker tub. Discover two additional sizeable bedrooms and a full bath for friends and family. Additional upgrades include the Extra Fit & Finish, spacious main floor area, central island kitchen layout, Whirlpool appliance package with electric slide-in range, chimney hood fan and French door fridge, kitchen back splash tile to ceiling, Vichy bathroom fixture package, Quartz countertops throughout and foyer area on lower level. Park Place homeowners will enjoy fully landscaped and fenced yards, lake access, and 22km of community pathways, and are conveniently located close to the shops and services of Mahogany and Westman Village. Jayman's standard inclusions for this stunning home are 6 solar panels, BuiltGreen Canada Standard, with an EnerGuide rating, UVC ultraviolet light air purification system, a high-efficiency furnace with Merv 13 filters, an active heat recovery ventilator, a tankless hot water heater, triple pane windows, smart home technology solutions and an electric vehicle charging outlet. (id:60626)
Jayman Realty Inc.
301 - 242 Rideau Street
Ottawa, Ontario
Welcome to your urban oasis! This stunning 2-bedroom, 2-bathroom condo awaits on the vibrant 3rd floor in downtown Ottawa, just steps away from the bustling downtown market. Enjoy luxurious amenities including an indoor pool and exercise room, perfect for relaxation and fitness. Convenience is key with underground parking and storage, ensuring ample space for your belongings. Embrace the city lifestyle with this prime location, offering a seamless blend of comfort and sophistication. Call for a private showing today. Quick possession possible. (id:60626)
RE/MAX Affiliates Marquis Ltd.
361 Martinwood Place Ne
Calgary, Alberta
Welcome to this extensively renovated, beautiful 4 Level split house featuring 2 bedroom Illegal suite, separate laundry, new TANKLESS hot water system, New Plumbing (PEX), total of 5 bedrooms, 4 FULL BATHROOMS, new flooring, lighting fixtures, paint, bathrooms, doors and a lot more to explore. At the entrance, You're welcomed with a large living area with a vaulted ceiling, a separate dining area, and a large kitchen with an Island. At the upper level you have 2 bedrooms and 2 full bathrooms, including a primary bedroom which has its own 3pc ensuite and a walk-in closet. 3rd level featuring a full bedroom with 4pc ensuite and a stacked laundry for the upper level residents. Another part of 3rd level has its own separate entrance to the illegal suite featuring a kitchen, a living area and a separate dining area. 4th level has 2 large bedrooms, a 3pc common bathroom and a stacked laundry. This spacious house clicks all your checkboxes and perfectly aligned for a first time home buyer or an Investor. Don't miss this out as this is not going to last Longer! Some of the pictures are virtually staged. (id:60626)
Prep Realty
1326 15th St B Street E
Owen Sound, Ontario
Welcome to this beautifully maintained three-bedroom, three-bathroom townhome located in a welcoming neighbourhood close to all amenities. This home offers a bright, open-concept main floor featuring a spacious living room with a cozy gas fireplace, and a kitchen and dining area filled with natural light from large sliding doors that lead to the back deckperfect for outdoor entertaining. A convenient two-piece powder room and a full four-piece bathroom complete the main level.Upstairs, you'll find three comfortable bedrooms, while the fully finished lower level offers a versatile layout, ideal for a family room, home office, or play area. The basement also includes a three-piece bathroom, laundry/utility room, and extra storage space. Direct garage access through the mudroom adds everyday convenience.Enjoy the ease of being just steps away from major grocery stores, Walmart, LCBO, pharmacies, restaurants, and a shopping mall. This move-in-ready home is perfect for families, first-time buyers, or investors. Schedule your showing today! (id:60626)
Sutton-Sound Realty
4002 Torry Road
Eagle Bay, British Columbia
Welcome to 4002 Torry Rd in desirable Eagle Bay Estates, offering private community beach access and easy walking distance to beautiful Shuswap Lake. Situated on a generous 0.48-acre lot, this property provides ample space for a shop, RV parking, or toy storage — the perfect setup for lake living. This beautifully updated home combines comfort and modern upgrades. Recent improvements include new windows, two energy-efficient heat pumps, Hunter Douglas blinds, and a stylishly refreshed interior with new kitchen cabinets, countertops, stainless steel dishwasher, and new carpet throughout. Additional upgrades include a new roof, electrical service panel and meter base, plumbing, and a new front door — all designed to offer peace of mind and low-maintenance living. The exterior has been thoughtfully enhanced with landscaping and a rock retaining wall, adding curb appeal and usable outdoor space. Whether you're looking for a year-round residence or a recreational getaway, this home is ready for you to move in and enjoy the Shuswap lifestyle. Don't miss this opportunity to own in one of Eagle Bay’s most sought-after neighborhoods. Quick possession available — start your summer at the lake! (id:60626)
RE/MAX Shuswap Realty
344 Old Broad Cove Road
Portugal Cove - St. Philips, Newfoundland & Labrador
Welcome to 344 Old Broad Cove Rd, a stunning, energy-efficient, new construction home nestled in the heart of Portugal Cove-St. Philips. There are generous allowances to finish your new home to your style as well as spray foam insulation for the basement exterior walls. It adds that "little extra" for comfort and efficiency. This beautifully designed residence boasts 3 spacious bedrooms and 2 modern bathrooms, making it the perfect choice for families seeking comfort and style in a vibrant community. As you enter, you'll be immediately captivated by the open floor plan that seamlessly blends living, dining, and kitchen areas. The abundance of natural light accentuates the exquisite hardwood floors and contemporary finishes. The well-appointed kitchen features a sit up island and ample storage, perfect for entertaining guests or enjoying family meals. The master suite is a true retreat, complete with a generous walk-in closet and an en-suite bathroom that offers a spa-like experience. Two additional bedrooms provide plenty of space for family members or guests, and the main bathroom is tastefully designed with modern fixtures. This home is situated in a safe and family-friendly neighborhood, with plenty of new homes. The community is bustling with activities, offering various events that foster a sense of belonging among residents. Conveniently located near beaches, parks, ponds and recreational facilities, outdoor enthusiasts will have plenty to explore. (id:60626)
Hanlon Realty
160 Hope Street N
Port Hope, Ontario
Charming bungalow in historic Port Hope... this is the perfect starter or retirement home. Featuring 2 bedrooms, one bath and a gorgeous treed backyard with amazing landscaping. Enjoy the evenings on your covered deck overlooking the gardens. Close to downtown, the river and waterfront. Easy 401 access for commuters. This one is sure to please! (id:60626)
Royal LePage Proalliance Realty
204 10721 139 Street
Surrey, British Columbia
Bright and beautifully renovated 2-bed, 2-bath corner unit with nearly 1,200 sq ft of living space, overlooking a peaceful courtyard. Recent updates include quartz countertops, brand new stainless steel appliances, laminate flooring, and energy-efficient lighting. Spacious layout with large bedrooms on opposite sides, and a big, sunlit living and dining area. Cozy gas fireplace included in strata fees. Comes with 1 parking and 1 storage locker. Fantastic central location-close to SkyTrain, Surrey Central, Guildford Mall, Forsyth Park, and Forsyth Elementary just across the street. Comfort, value, and convenience in one! A must-see! Showing by Appt on May 10, 12-1pm (id:60626)
Century 21 Coastal Realty Ltd.
5504 14 Street
Lloydminster, Alberta
Step into luxury living with this nearly new, fully finished bungalow in the highly desirable College Park Neighbourhood. Blending modern elegance with effortless functionality, this turn key dream home offers all the benefits of new construction—without any of the work!Enjoy year-round comfort with central air conditioning and a triple attached heated garage, perfect for all your storage and vehicle needs. The low-maintenance artificial turf yard and completed deck with privacy screen mean more time spent relaxing and entertaining, and less time on upkeep.Inside, the open-concept main living area is a showstopper, featuring a designer kitchen with black stainless steel appliances, striking herringbone tile backsplash, quartz countertops, open shelving, and a sleek range hood—all combining to create a space that’s as functional as it is beautiful.The main floor includes two spacious bedrooms, including a primary suite with a custom-tiled shower and walk-in closet. Downstairs, you’ll find vinyl flooring throughout, two more bedrooms, a large rec room, and a dedicated office space—perfect for today’s flexible lifestyle.From top to bottom, this home feels like it’s straight out of a magazine. Whether you're looking to entertain, relax, or simply enjoy low-maintenance living in a beautifully finished home, this one has it all.Act fast—this exceptional property in College Park won’t last long! (id:60626)
2 Percent Realty Elite

