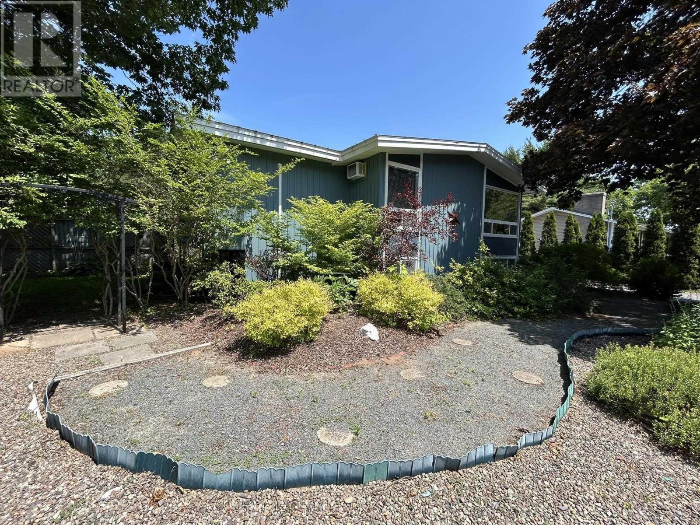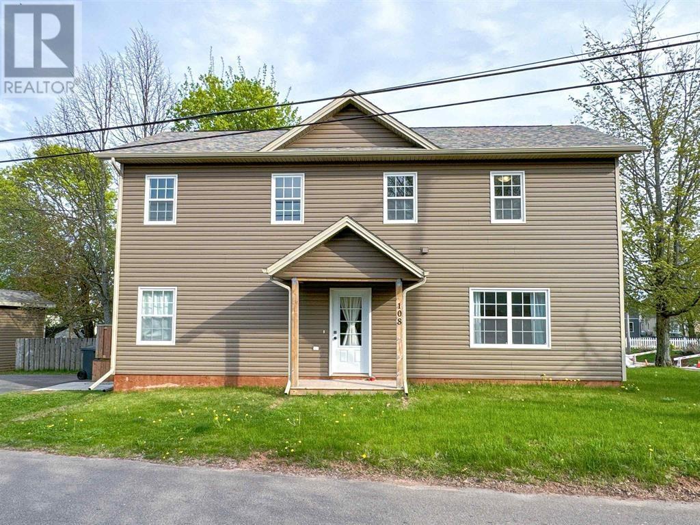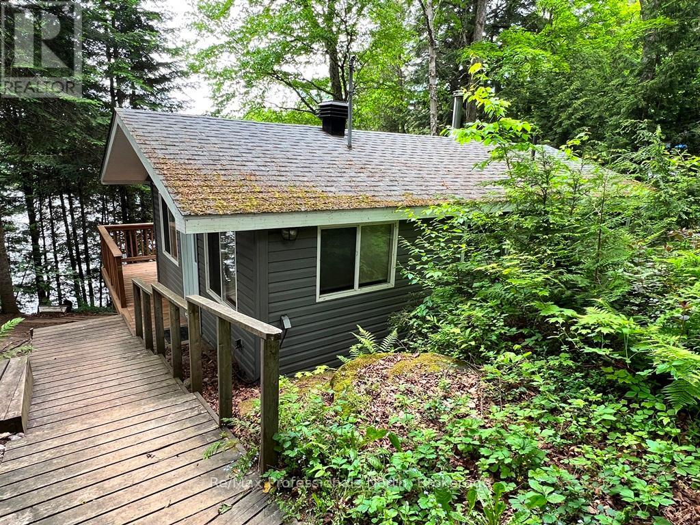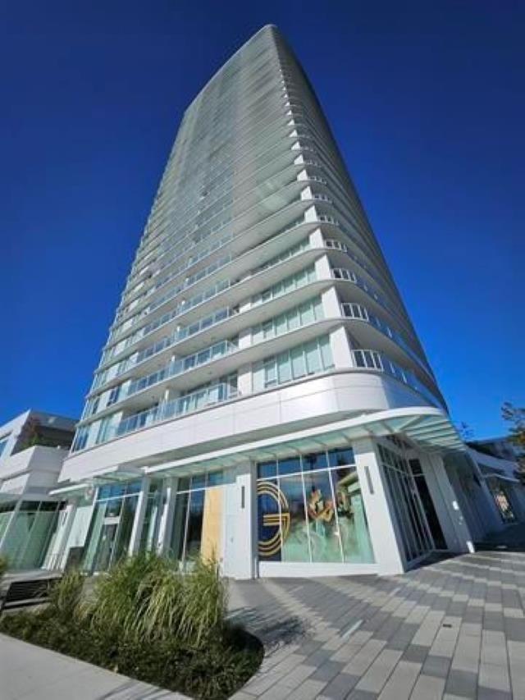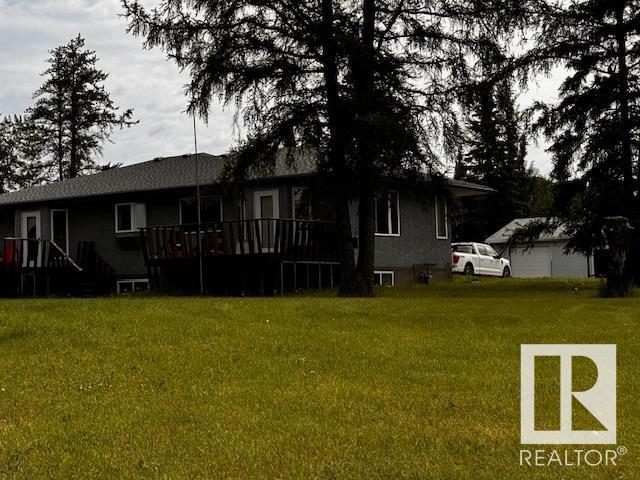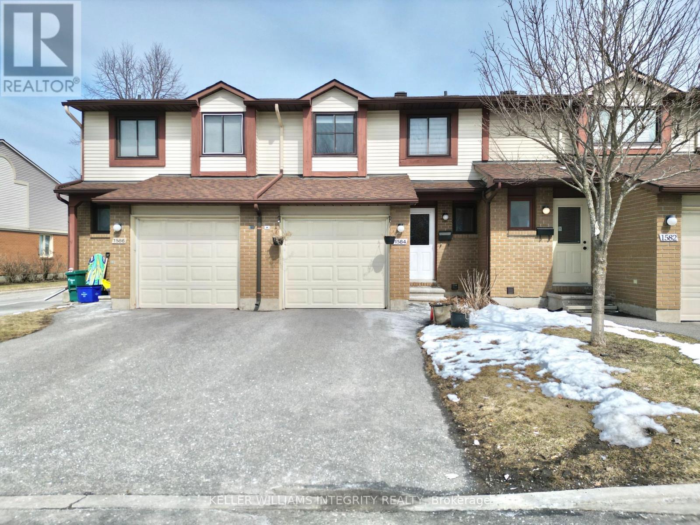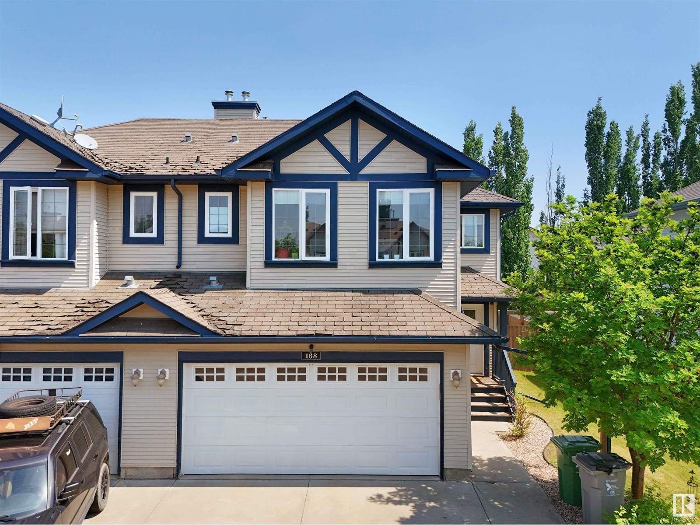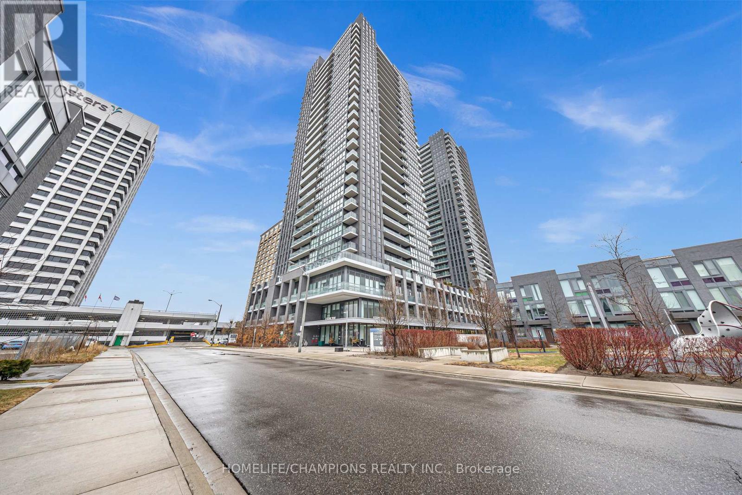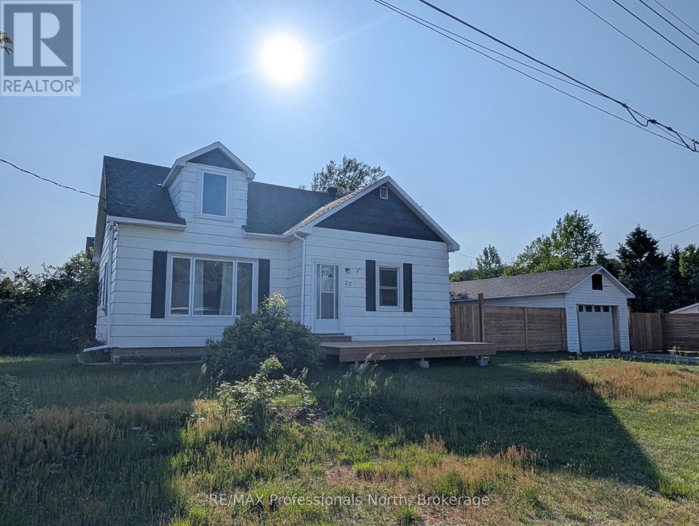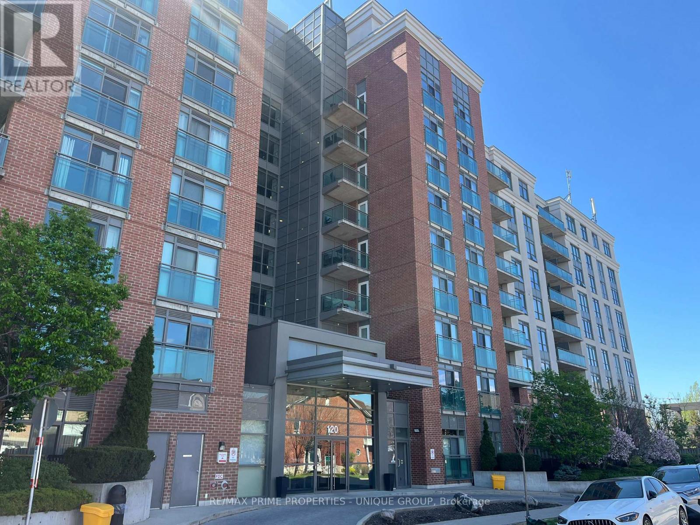45 Redden Avenue
New Minas, Nova Scotia
Welcome to 45 Redden Avenue, a home that offers quality construction and lots of greenspace in the heart of the Village of New Minas! This 5-bedroom two bath home is ideal for the growing family, with lots of living space and a large back yard for children or pets to enjoy. This property is comprised of two lots and includes nearly half an acre of mature woodlands located directly behind the home, which ensures continued privacy for the new owners. This spacious home features a ductless heat pump, forced air oil furnace, upgraded plumbing, brand-new electrical panel with breakers, and beautiful redwood cathedral ceilings. There is also an accessible bath and shower installed on the main floor for those who may have mobility issues. The open concept living and dinning rooms feature large windows to let in lots of natural light, and the separate family room offers direct access to the large deck that adorns the back of the home the perfect area for entertaining or for simply enjoying your morning coffee while you admire the beauty of the surrounding gardens. Complete with a large storage shed, the back yard offers a blank slate for the new owners to create their own natural oasis, while being within walking distance to the amenities of New Minas. The property also features a long, paved driveway and a low maintenance front yard consisting of stones and shrubs, creating a unique and welcoming curb appeal. This home is absolutely move in ready, so dont miss your chance and book your showing today! (id:60626)
Mackay Real Estate Ltd.
108 Mcgill Avenue
Charlottetown, Prince Edward Island
**Click on the MULTIMEDIA link for a VIRTUAL TOUR VIDEO of the Property** The charming three-year-old residence is situated at the crossroads of Spring Park Rd and McGill Ave, right next to the beloved Brighton community, a short distance from downtown Charlottetown. Offering a picturesque view of Desbrisay Park, this home is conveniently located within walking distance of elementary, intermediate, and high schools. It is also just a 5-minute drive from both the University of Prince Edward Island and Holland College, making it an ideal spot for families and students alike. This sought-after location boasts a welcoming front entry featuring a double doors closet, a convenient half bath, and a utility room with ample storage cleverly tucked away behind the stairs. The main floor presents an open concept design with a modern kitchen, pantry, and side patio entry, as well as a spacious dining and living area brightened by natural light from four double windows and equipped with a centrally hung heat pump. Upstairs, you'll discover three bedrooms, a full bath, and a dedicated laundry room, with the master bedroom offering breathtaking views of Desbrisay Park through its large windows. The property's smart layout includes a baby barn at the end of the driveway off McGill Ave, with two parking spaces conveniently located near the house. Nestled on a generous corner lot in a peaceful and family-friendly neighborhood just a short stroll from downtown, this home features an ICF foundation on a slab. All appliances were purchased in 2021 by the current owner. All measurements are approximate and should be verified by the buyer's agent if needed. (id:60626)
Royal LePage Prince Edward Realty
1396 Betula Crescent
Dysart Et Al, Ontario
East Lake retreat! Check out this 2 bed/1 bath cottage on a pristine quiet lake! It has lots of charm, plenty of wood finishes & a cozy cottage feel! The galley KT is compact & the LR/DR area has a large window for lots of light! There are 2 walk-outs to a spacious wrap-around deck; perfect for dining & entertaining! The cottage has EBB & a woodstove for the cool fall nights; water is from the lake via a heat line with a UV system & the sewer is septic. Enjoy a pretty view from both the deck & dock! When you're ready for outdoor fun, you can relax on the front deck that's elevated from the lake for privacy or head to shore for a swim or a paddle; you choose! Peace & tranquility surround you on this quiet no motor lake & as an added bonus there are 2 sheds for storing tools & toys and potential to enclose the underside of cottage for even more storage. This property is on a yr-rnd private road and is an estate sale; being sold As-Is; Where-Is. Don't wait; call now! Located in Harcourt Park. (id:60626)
RE/MAX Professionals North
2306 13685 102 Avenue
Surrey, British Columbia
Location location !!! One of the finest building from Anthem's master community in the heart of rapid growing Surrey City centre. Just minutes walking distance to SFU, KPU, Wal-Mart, T&T, Surrey City Centre Shopping Centre, Cityhall, Library and more! This open Park & Green View. The unit faces East. Well layout 1 bed & 1 bath features luxury European built-in appliances w/ Light wooden engineered floor & quartz countertops. This 1st tower includes massive 30,000 sq.ft of amenities [entertaining lounge w/ a premium outdoor theatre for your private event, co-work/study space, pet park, fitness centre & yoga studio with water dispenser & 2 seperate washrooms and a guest suite Rentals allowed. Pets allowed with restriction. A must see to believe !!! OPEN HOUSE SAT & SUN FROM 2PM TO 4PM. (id:60626)
Sutton Group-West Coast Realty
61127 Hwy 763
Rural Barrhead County, Alberta
Looking for a quiet out in the country with lots of room for hunting and recreation on your own property and crown land attached on the north west corner, on a paved hwy 26 acres of gorgeous private living with a 1999 spacious 1500 sq ft 3 bath 3 bedroom(easy possible to make a fourth bedroom) home, dont wait too long!! A Huge spacious kitchen with open living area, extra large master bedroom with jacuzzi tub and walk in closet, and double attached garage along with a 30 deep by 36 wide garage shop with 10 ft walls for all your extra outdoors quads/vehicles and workshop! Enjoy trails, hikes,and more all on your own space! (id:60626)
Sunnyside Realty Ltd
17315 78 Av Nw
Edmonton, Alberta
Welcome home! This Gorgeous 2 storey home has loads of recent upgrades, has a fully fenced backyard with an apple tree, RV parking and more located in Callingwood North. A sun-soaked living room with bay windows, and a second family room on the main level for hosting family. 5 bedrooms, 3 baths, laundry room in the basement, big family room located in basement. Double attached insulated and heated garage, newer furnace (2021), HWT(2021), and shingles(2020). All new triple pane windows (2023) with 10 yr warranty and new doors. Exterior has been newly painted as well (2023). A fully finished basement with one bedroom and one bathroom. This home has so much to offer, situated on a quiet street, close to schools, shopping, transportation, West Edmonton Mall, and much more. Great home, great location! An Absolute must see! (id:60626)
RE/MAX Real Estate
1584 Hoskins Crescent
Ottawa, Ontario
Move-In Ready! This beautifully updated 3 bed, 3 bath condo townhome is located in a highly desirable, family-friendly community just steps from parks and all the amenities Orleans has to offer. The main floor features a bright, open-concept layout with a spacious eat-in kitchen and an L-shaped living/dining room, complete with a cozy wood-burning fireplace perfect for relaxing evenings. Upstairs, you'll find three well-proportioned bedrooms, including a generous primary suite with a walk-in closet and private 2-piece ensuite. The fully finished basement offers excellent additional living space with a large family room, dedicated laundry area, and ample storage. (id:60626)
Royal LePage Integrity Realty
168 Rue Magnan
Beaumont, Alberta
Location Location Location, Just Behind the shopping plaza of Beaumont, Beaumont Rec Centre is nearby. Beautiful and Spacious, Big Backyard, for kids to play, Pets to run Around, Location is so convenient near by Starbucks, Shoppers Drug Mart, CIBC bank Tim Hortons Scotia Bank, all the major banks and fast food is nearby. Upstairs you have 2 Big size Bedrooms and 2 Washroom Includes Ensuite washroom, Main floor has big living area and Kitchen, Basement has one Bedroom and living room and washroom. Basement has one big living room, bathroom and a bedroom. Storage shed is available for storing the lawn equipment and toys. Last tenant used to pay $2250. Good as investment property as well. (id:60626)
Maxwell Polaris
413 9015 120 Street
Delta, British Columbia
Welcome to the The MUSE. This is a beautiful 1 bedroom south facing spacious and bright unit located right on Scott Road. The building features modern elegant architecture with top tier building amenities. Enjoy a fully equipped gym, a roof top patio and a social lounge where you can entertain or relax! The home boasts 9' ceilings, modern lighting, shaker style interior doors, laminate floor and stainless-steel appliances. Just steps away from transit and shopping! Call today to book your private showing! (id:60626)
Royal Pacific Realty Corp.
2303 - 2 Sonic Way
Toronto, Ontario
Investors Dream | AAA Tenant Paying $2,300/Month | Welcome To Suite 2303 At 2 Sonic Way - A Bright And Modern 1-Bedroom Condo In North York. This Beautifully Designed Unit Features An Open-Concept Layout With Floor-To-Ceiling Windows, A Sleek Kitchen With Stainless Steel Appliances, A Spacious Bedroom With A Large Closet, And Convenient In-Suite Laundry. Enjoy A North-Facing Balcony That Brings In An Abundance Of Natural Light. The Building Offers Top-Tier Amenities Including A Rooftop Terrace, Dog-Friendly Private Park, Pet Wash Station, Yoga Room, Fully Equipped Gym, Steam Room, Movie Room, Hobby Room, Guest Suites, Business Centre, And Secure Indoor/Outdoor Bike Parking. Ideally Located Just Steps From TTC And Seconds To DVP, And Only Minutes From The Shops At Don Mills, Restaurants, And Everyday Conveniences. A Turn-Key Investment In A Vibrant, Well-Connected Neighbourhood! (id:60626)
Homelife/champions Realty Inc.
27 Lincoln Avenue
South River, Ontario
Welcome to 27 Lincoln Ave, located in the Village of South River, in the heart of the Almaguin Highlands. This 1.5 Storey home has seen many upgrades in 2021 and beyond. The main floor entrance welcomes you into a small foyer with closet, opening up to a bright, spacious living room. Kitchen has been completely renovated with upgraded cabinetry, Granite counter tops, built-in dishwasher, microwave, and new flooring. Completing the main floor are 2 bedrooms and 4 pc bathroom. The 2nd floor offers an open landing area with modern railing, extra storage, a 3rd bedroom, and a large office or potential 4th bedroom. The lower level has great potential with a large rec room/games area, and laundry/utility/storage area already roughed in waiting for your finishing touches. A certified Elmira Stove Works Cook Stove was added as an additional heat source in the lower level in 2022. To complete this amazing package, a large 2 car detached garage/workshop, 2 storage sheds, and a completely fenced in side and rear yard with 2 single gates and a double wide gate for easy access. New septic installed in 2021. List of upgrades available. (id:60626)
RE/MAX Professionals North
907 - 120 Dallimore Circle
Toronto, Ontario
Corner Penthouse Suite w/north/east exposures. Two balconies, high ceilings, parking, locker. Den is used as Living room. Perfect location for families w/nearby Greenbelt Park, TTC and DVP for great highway access downtown. Great amenities in building includes indoor pool, sauna, outdoor bbq area, party room, media room, exercise room, guest suite, visitors parking, 24hr concierge. The Shops at Don Mills for all your grocery needs, restaurants, shops, cineplex theatre. Nearby parks, trails, library, schools. (id:60626)
RE/MAX Prime Properties - Unique Group

