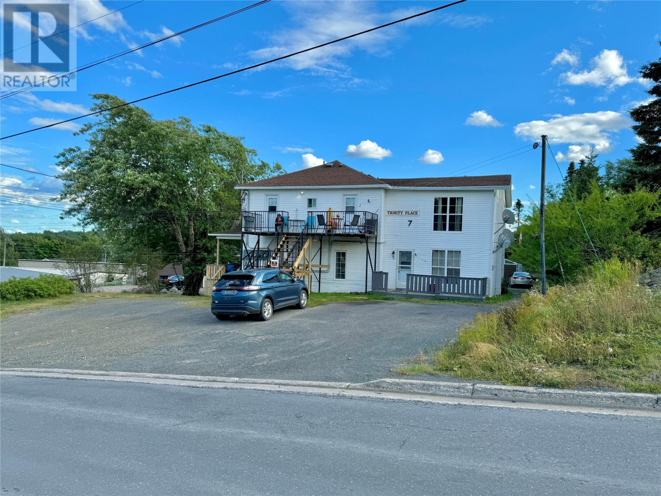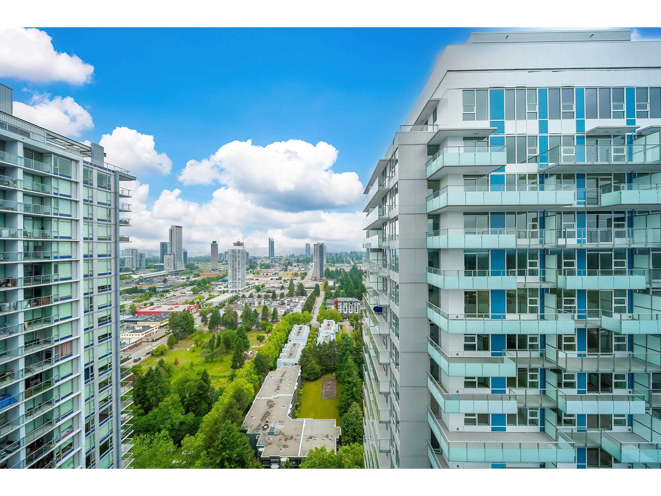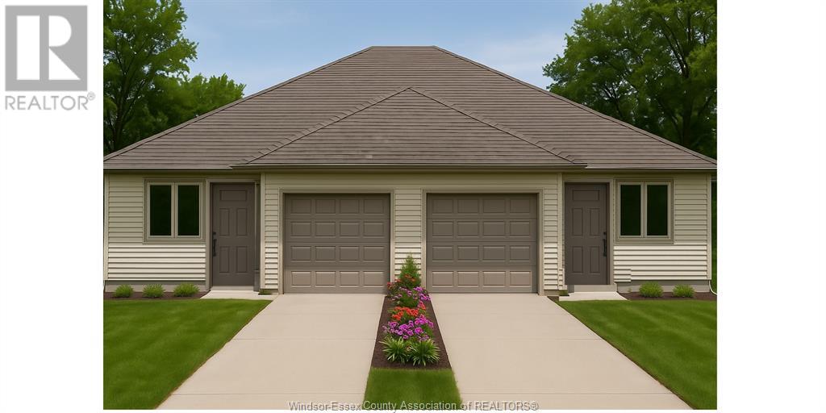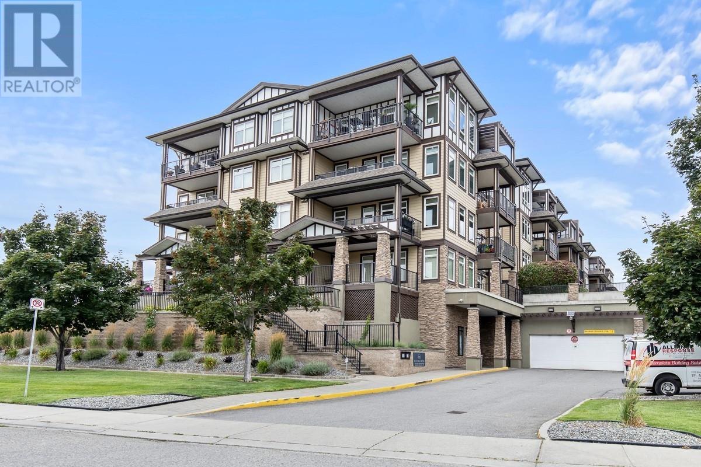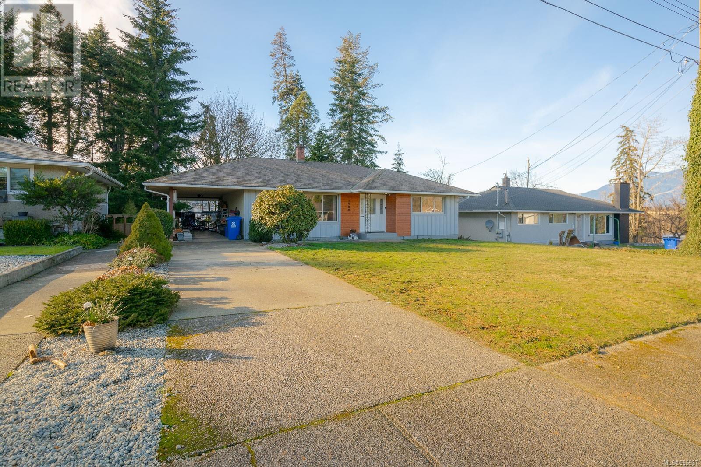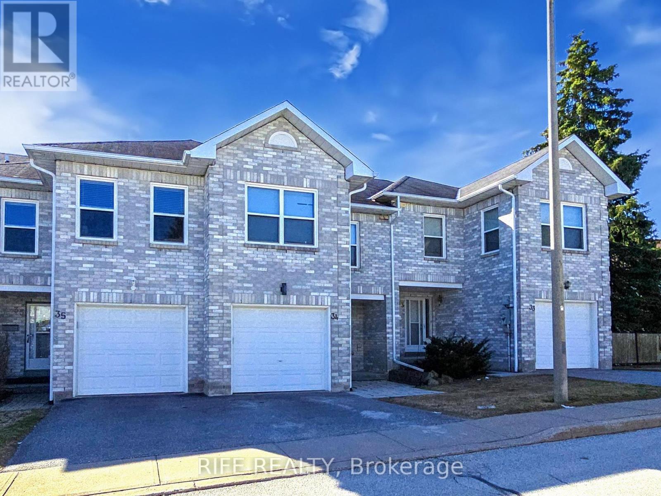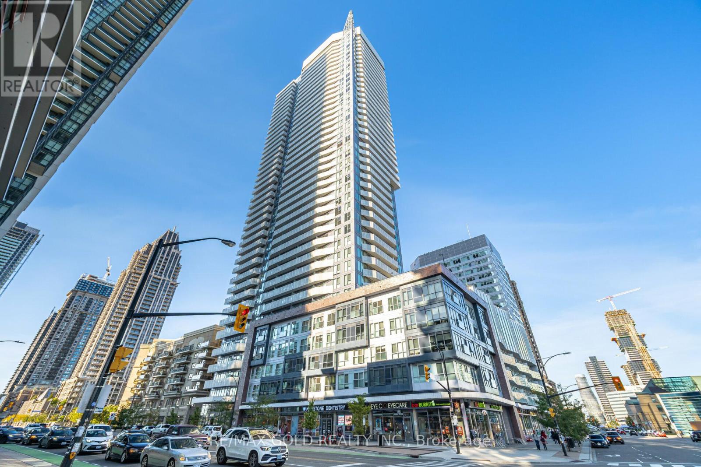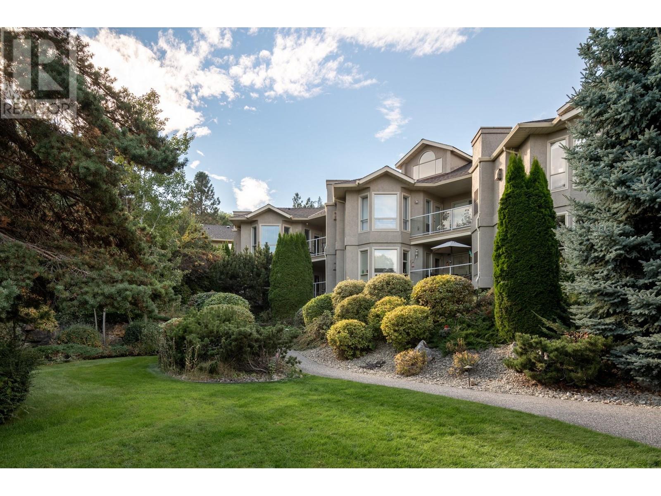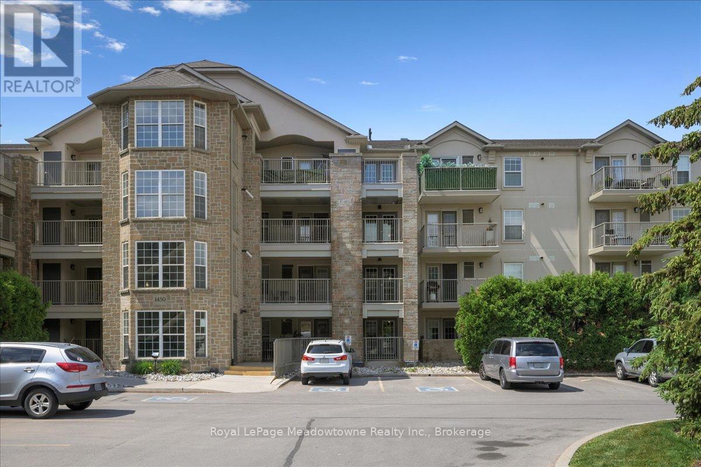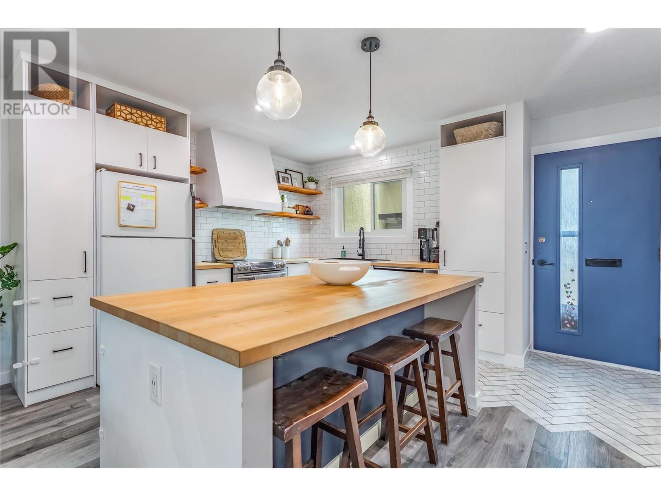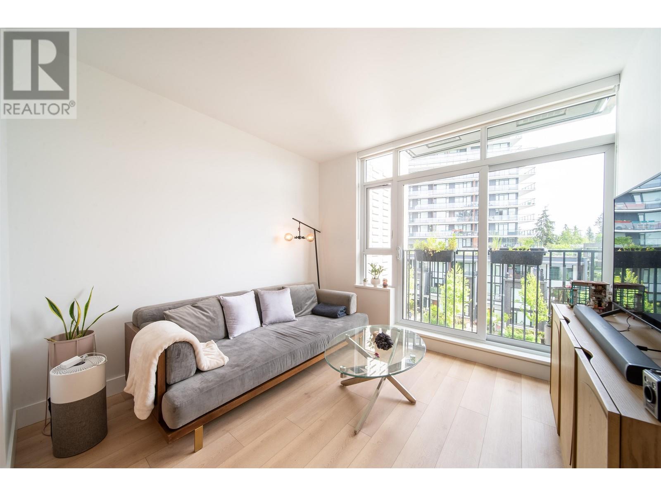407 - 189 Lake Drive Way W
Ajax, Ontario
Corner Unit for Sale Fully Renovated & Move-In Ready!Welcome to this beautifully renovatedcorner unit featuring 2 spacious bedrooms and 2 full washrooms. Renovated from top to bottom,this bright and modern home offers laminate flooring throughout and brand-new appliances in a sleek, updated kitchen.The open-concept living room includes a cozy fireplace and walk-out to a private balcony, bringing in plenty of natural light.Building Amenities Include Indoor swimming pool, hot tub,gym,Tennis court,Playground,Party Room Steps to parks, beaches, restaurants,shopping, and just minutes from Highway 401 and the GO Train. New unit doors coming soon. Don't miss out this incredible opportunity schedule your viewing today (id:60626)
RE/MAX Premier Inc.
1626 63a St Sw
Edmonton, Alberta
Beautifully maintained 3-bedroom, 3.5-bathroom two-storey home offers 1,485 sq ft above grade plus a fully finished basement—complete with an enviable man cave - perfect for game nights or movie marathons. Enjoy a bright and open layout featuring a designer kitchen with granite countertops, stainless steel appliances, hardwood floors, a corner pantry, and a center island with raised eating bar—ideal for entertaining or casual family meals. The main floor also includes a convenient laundry room, half bathroom and a spacious living area overlooking the landscaped backyard. Upstairs, you’ll find three generously sized bedrooms, including a primary suite with its own ensuite w/ corner soaker tub! Enjoy summer evenings on your large deck, complete with a natural gas BBQ hookup—perfect for hosting gatherings! The double front-attached garage provides ample storage and parking. Located in the heart of Walker Lakes, this home is steps from parks, walking trails, and close to schools, shopping, and transit! (id:60626)
Century 21 Masters
2502 Clapperton Avenue Unit# 4
Merritt, British Columbia
Stunning New 5-Bedroom Townhouse with Finished Basement & Sleek Modern Design. Welcome to this beautifully built 2-storey townhouse with a fully finished basement, offering contemporary style and exceptional functionality. Boasting 5 spacious bedrooms, a cozy family room, and an inviting reading nook, this home is perfect for families seeking both comfort and modern living. Step into the open-concept main living area, where you'll find a sleek modern kitchen complete with a large island, high-end stainless steel appliances, and clean, stylish finishes throughout. The interior and exterior design reflect a thoughtful blend of elegance and urban sophistication. Additional features include a built-in 1-car garage, contemporary flooring and fixtures, and ample natural light. The finished basement adds valuable living space, ideal for guests, a home office, or entertainment with wet bar area. This unit offers low-maintenance living without compromising on space or style. GST is applicable. Don’t miss this opportunity to own a brand new, move-in ready townhouse with home warranty that truly has it all! All measurements are approximate and buyer to confirm if deemed important. Call the listing agent for more information and to book your showing. (id:60626)
Royal LePage Merritt R.e. Serv
2502 Clapperton Avenue Unit# 3
Merritt, British Columbia
Stunning New 5-Bedroom Townhouse with Finished Basement & Sleek Modern Design. Welcome to this beautifully built 2-storey townhouse with a fully finished basement, offering contemporary style and exceptional functionality. Boasting 5 spacious bedrooms, a cozy family room, and an inviting reading nook, this home is perfect for families seeking both comfort and modern living. Step into the open-concept main living area, where you'll find a sleek modern kitchen complete with a large island, high-end stainless steel appliances, and clean, stylish finishes throughout. The interior and exterior design reflect a thoughtful blend of elegance and urban sophistication. Additional features include a built-in 1-car garage, contemporary flooring and fixtures, and ample natural light. The finished basement adds valuable living space, ideal for guests, a home office, or entertainment with wet bar area. This unit offers low-maintenance living without compromising on space or style. GST is applicable. Don’t miss this opportunity to own a brand new, move-in ready townhouse with home warranty that truly has it all! All measurements are approximate and buyer to confirm if deemed important. Call the listing agent for more information and to book your showing. (id:60626)
Royal LePage Merritt R.e. Serv
7 Vardys Avenue
Clarenville, Newfoundland & Labrador
Great investment property! This property has 7 apartment units, all units are electric baseboard heat and tenants pay their own utilities. there are two 1 unit apartments, three 2 unit apartments and two 3 unit apartments. Each unit is fairly spacious and in good condition and there are various decks and patios around the property. the building is centrally located in clarenville and within walking distance to many amenities such as grocery stores, gas stations, and recreation. The building has had some upgrades in the past few years such as shingles and some of the decks. This is a great opportunity for someone looking for an investment property. (id:60626)
RE/MAX Eastern Edge Realty Ltd. Clarenville
3301 13768 100 Avenue
Surrey, British Columbia
Welcome to Park George by Concord Pacific - a stunning brand new 1-bedroom, 1-bathroom residence on a high floor with expansive north-facing views of the city skyline and mountains. This thoughtfully designed home combines modern elegance with smart home technology, featuring premium Bosch appliances, sleek cabinetry, and air cooling. The open-concept layout maximizes natural light and functionality, with a spacious balcony perfect for relaxing or entertaining. Enjoy access to an unmatched collection of resort-inspired amenities, including an indoor pool, fitness center, co-working lounges, and 24-hour concierge. Just a short walk to King George SkyTrain Station, Central City Shopping Centre, SFU Surrey, and everyday conveniences. Includes 1 parking and 1 locker. (id:60626)
Nu Stream Realty Inc.
Lot 7 (A) Sarkis Street
Kingsville, Ontario
Introducing Tamam Gardens. Discover a new community featuring Twin Villas, one-floor semi-ranch homes that combine contemporary living with great convenience. Each residence is beautifully crafted, showcasing modern aesthetics and cozy living suited for any lifestyle. With two bedrooms, one and a half bathrooms, and main floor laundry, these homes are move-in ready, complete with a fully finished driveway and patio perfect for outdoor gatherings and relaxation. Tamam Gardens is centrally located, providing easy access to shopping, dining, schools, banking, and all the necessary amenities. Enjoy the outdoors with walking trails and parks just minutes from your home, ideal for recreational activities. Explore the quality and affordability of these homes. Call to reserve your home today and inquire about custom options. (id:60626)
Deerbrook Realty Inc.
3842 Old Okanagan Highway Unit# 4306
West Kelowna, British Columbia
AWESOME PRIVATE VIEWS from this 2 bedroom PLUS DEN spacious home. Open concept kitchen, vaulted ceilings and oversized windows to let in lots of light. Very desirable layout with 2 bedrooms , 2 baths and a den. Strata fees include Heat, AC, Water, Club House, guest suite, and workshop ! Awesome outdoor pool with a hot tub for all of your summer fun and a fantastic location just a few steps to everything West Kelowna has to offer. Walk to Johnson Bentley Aquatic Centre, the grocery stores, wineries, cidery, pharmacy, doctors, etc. Okanagan Lake is just a short drive away. 1 dog or 1 cat up to 18"" at shoulder, and rentals are welcome here! 2 bed plus den layouts are hard to find so call us or your favorite realtor. (id:60626)
RE/MAX Kelowna
24 Mckenzie Cl
Leduc, Alberta
Don't miss out this one is loaded. Triple heated garage with 8ft overhead doors, floor drain, hot and cold water hook up and two man doors. Backing onto a park and siding a walk way. The kitchen with trendy acrylic cabinets to the ceiling, quartz countertops, Stainless appliances with gas range, island, corner pantry and soft close doors and drawers. Great room concept with 9ft walls, gas fireplace and windows and garden door overlooking the back yard leading to the deck. Metal railing leading to the Upper floor with 3 good sized bedrooms, upper floor laundry and bonus area. Owners suite with large walk in closet and 4 piece ensuite. Fully finished basement with 9ft walls 3 piece bathroom, bedroom, family room and side entrance for future in law- suite. Central vac system, air conditioning close to schools, parks and walkways make this the perfect family home. (id:60626)
Homes & Gardens Real Estate Limited
3988 3rd Ave
Port Alberni, British Columbia
GREAT FAMILY HOME- This 4 bedroom, 1.5 bathroom home is perfect for the growing family. Entering the front door you will notice the spacious living room offering gorgeous views of Mt. Arrowsmith, separate dining area for family dinners, and cozy kitchen with access to the deck just steps away that is perfect for entertaining family and friends. Completing the main floor is the primary bedroom, 2 more bedrooms and the 4 piece main bathroom. Downstairs offers plenty of options for the kids with a family room, rec room/TV room, 2 piece bathroom, laundry room, storage, and access to the attached workshop, a great space for working on your hobbies. Outside you will find a big back yard for the kids to play in, or for the family and pets to run around. Call to book your showing today! (id:60626)
RE/MAX Mid-Island Realty
34 - 120 D'ambrosio Drive
Barrie, Ontario
LOW-MAINTENANCE & IDEALLY LOCATED STACKED TOWNHOME IN SOUTH BARRIE! The kitchen was recently updated with granite countertops, fixtures, paint, and includes an appliance package. Easy to maintain luxury Laminate floor was recently installed throughout main floor and upper area, bright and inviting stacked townhome in the heart of Barries South End. enjoy privacy in a well-maintained, clean space ready to make your own. The layout is functional and charming, featuring a spacious primary bedroom with a walk-in closet and a private walkout to a balcony, perfect for morning coffee or evening relaxation. The convenience of in-suite laundry, visitor parking, and BBQ privileges enhances your living experience. This home is a commuters dream, located near the Barrie South GO Station and just steps from D'Ambrosio Park with its playground and green spaces. Your also love the proximity to shopping, restaurants, churches, and other essential amenities, all while being tucked into a quiet neighbourhood. Take advantage of the practicality of a single-car garage, additional driveway parking, and the benefit of low property taxes and condo fees. Whether your seeking a move-in-ready home or one to customize, this is your opportunity to settle into a charming neighbourhood while making it uniquely yours! (id:60626)
Rife Realty
1204 Bacon Road
Minden Hills, Ontario
This home sits on a beautifully treed 2-acre lot, and has 2 bedrooms, and 2 bathrooms. The home offers privacy and is just minutes from Kinmount. Conveniently located on a school bus route and near Furnace Falls Park, it's perfect for families, retirees, or investors seeking a rural setting. This side-split features a stair lift to the main level, where you'll find a spacious eat-in kitchen, bright living room, 4-piece bathroom, one bedroom, an office area, and a sunroom for year-round enjoyment. The lower level offers excellent in-law suite potential with its own walk-out entrance. It includes a second kitchen, living room, bedroom, 3-piece bathroom, and laundry room, ideal for multi-generational living or rental income. Stay warm and cozy with a propane fireplace and a wood stove. Additional features include a durable metal roof, a single-car detached garage, and a two-car carport, lovely deck and sitting area in the backyard to enjoy BBQ's overlooking the 2 acres of privacy. Whether you're looking for a peaceful retreat or an investment opportunity, this property has it all. (id:60626)
RE/MAX Professionals North
Ls3 Squilax-Anglemont Road
Anglemont, British Columbia
Breathtaking Lake and Mountain views are at your fingertips. Located across the street from magnificent Shuswap Lake, this 40.82-acre lot holds incredible potential for gorgeous panoramas and the home of your dreams. Let your creativity take hold, and with this generously sized lot as your canvas, create the lakeview home you have always imagined. Take a look today and imagine the possibilities. (id:60626)
RE/MAX Vernon Salt Fowler
802 - 4065 Confederation Parkway
Mississauga, Ontario
Welcome to Unit 802 at 4065 Confederation Parkway, where modern elegance meets city living! This bright suite features an open-concept design with a sleek kitchen outfitted with stainless steel appliances. The spacious living area flows into a versatile den, ideal for a home office or guest space. Enjoy breathtaking views from your private balcony and take advantage of top-notch amenities, including a state-of-the-art fitness center, rooftop terrace, and party room. Located in the heart of the City Centre, you're just steps away from Celebration Square, Square One Mall, and Sheridan College, with easy access to highways and transit. (id:60626)
RE/MAX Gold Realty Inc.
#207 - 20 John Street
Grimsby, Ontario
INCREDIBLE TWO BEDROOM, TWO BATHROOM CONDO APARTMENT IN ONE OF GRIMSBYS FINER ESTABLISHED CONDO BUILDINGS. OPEN CONCEPT LIVING SPACE WITH LIVING ROOM, DINING ROOM AND MODERN KITCHEN WITH LARGE ISLAND. PRIMARY BEDROOM SUITE WITH AMPLE WALK-IN CLOSET AND 4 PC BATH. SECONDARY BEDROOM, A SECOND 4PC BATH, A WELL POSITIONED LAUNDRY CLOSET AND LOADS OF STORAGE SPACE THROUGHOUT. CLOSE TO ALL IN TOWN AMENITIES WITHIN 10 MIN HOSPITAL, SHOPPING, DINING, EASY QEW ACCESS. MUST BE SEEN TO APPRECIATE THIS UNIT. CONDO FEE INCLUDES HEAT, HYDRO, WATER, CABLE TV & INTERNET, EXTERIOR MAINTENANCE & BUILDING INSURANCE NO WORK NEEDED JUST MOVE IN IDEAL INVESTMENT AND LIFESTYLE! EXCELLENT LOCATION FOR COMMUTERS WITH VIA RAIL STOP TO DOWNTON TORONTO AROUND THE CORNER AND QEW ONLY 3 MIN AWAY. (id:60626)
Century 21 Heritage Group Ltd.
980 Dilworth Drive Unit# 115
Kelowna, British Columbia
Bright & Spacious Corner Unit with Breathtaking Views in Dilworth! Welcome to this exceptional two-level corner unit, offering one of the largest views in the entire complex! With an open-concept floor plan, this home is designed for comfort, functionality, and effortless living. Boasting TWO parking stalls and a large storage unit, this home is ideal for downsizers, first-time home buyers, and families alike. Nestled in the heart of the highly sought-after Dilworth neighborhood, you'll love the peaceful surroundings of mature greenery and a family-friendly atmosphere. Inside, the living room impresses with coffered ceilings, while the adjacent kitchen shines with sleek white cabinetry and stainless steel appliances. The dining area seamlessly extends to the private patio, where you’ll be captivated by stunning mountain views. The main level offers two spacious bedrooms, while the upper level is dedicated to a luxurious primary retreat, complete with a huge walk-in closet, secondary unit access, and a spa-like ensuite featuring a soaker tub overlooking lush greenery. Close to schools, shopping, walking trails, shopping, dininig and more! With its unbeatable location, incredible design, and thoughtful features, this home is truly a rare find. Don’t miss out on this extraordinary opportunity in one of Kelowna’s most desirable communities! (id:60626)
RE/MAX Kelowna - Stone Sisters
105 - 1450 Bishops Gate
Oakville, Ontario
Chic Ground-Level Condo with Private Terrace Overlooking Green Space. Welcome to a stylish, 900 sq ft1-bedroom + den condo in the heart of Glen Abbey. Where modern design meets nature. This sun-filled suite features an open-concept layout with sleek laminate flooring throughout, a spacious kitchen with stainless steel appliances, breakfast bar, and a large versatile den that easily functions as a second bedroom or home office. Garden doors open to your own private patio backing onto serene greenspace. Perfect for morning coffee, evening wine, or just unwinding with a good book. You'll love the convenience of in-suite laundry, underground parking, and a locker. Enjoy resort-style amenities at The Bishops Gate Clubhouse including a gym, sauna, party room, and even a car wash station. Located just steps to trails, transit, shopping, restaurants, and the Bronte GO Station. This is carefree condo living at its best, in a community that's both vibrant and peaceful. Ideal for first-time buyers, professionals, or anyone craving a low-maintenance lifestyle surrounded by nature. (id:60626)
Royal LePage Meadowtowne Realty Inc.
20 John Street Unit# 207
Grimsby, Ontario
INCREDIBLE TWO BEDROOM, TWO BATHROOM CONDO APARTMENT IN ONE OF GRIMSBY’S FINER ESTABLISHED CONDO BUILDINGS. OPEN CONCEPT LIVING SPACE WITH LIVING ROOM, DINING ROOM AND MODERN KITCHEN WITH LARGE ISLAND. PRIMARY BEDROOM SUITE WITH AMPLE WALK-IN CLOSET AND 4 PC BATH. SECONDARY BEDROOM, A SECOND 4PC BATH, A WELL POSITIONED LAUNDRY CLOSET AND LOADS OF STORAGE SPACE THROUGHOUT. CLOSE TO ALL IN TOWN AMENITIES WITHIN 10 MIN – HOSPITAL, SHOPPING, DINING, EASY QEW ACCESS. MUST BE SEEN TO APPRECIATE THIS UNIT. CONDO FEE INCLUDES HEAT, HYDRO, WATER, CABLE TV & INTERNET, EXTERIOR MAINTENANCE & BUILDING INSURANCE – NO WORK NEEDED JUST MOVE IN – IDEAL INVESTMENT AND LIFESTYLE! EXCELLENT LOCATION FOR COMMUTERS WITH VIA RAIL STOP TO DOWNTON TORONTO AROUND THE CORNER AND QEW ONLY 3 MIN AWAY. (id:60626)
Century 21 Heritage Group Ltd.
315 Primrose Road Unit# 217
Kelowna, British Columbia
Discover this stunning Kelowna townhome featuring 4 bedrooms and 2 bathrooms. The open floor plan boasts modern updates throughout, creating a bright and inviting atmosphere. Enjoy the convenience of 2 parking spots, including 1 covered, along with an 8x4 storage unit for added storage needs. Situated in a well-managed strata within a beautifully landscaped complex, this move-in-ready residence offers the perfect blend of comfort and luxury. Within walking distance, incredible amenities include the YMCA, soccer fields, baseball diamonds, two Ice rinks, and the best BMX track in the central Okanagan. Don’t miss out—book your showing today! (id:60626)
Century 21 Assurance Realty Ltd
273 West Street
Brantford, Ontario
Step into a truly one-of-a-kind architectural gem that effortlessly blends timeless charm with modern elegance. Featuring an Italian-inspired stucco façade, this home stands out with its distinctive curb appeal and is set on a beautifully landscaped, park-like lot. Its shaded by two of Brantfords most majestic treesa mature Beech and Catalpaoffering natural beauty, privacy, and serenity right in the heart of the city. Inside, youll find soaring 10-foot ceilings with crown moulding, hardwood and ceramic floors, and a fully restored turn-of-the-century staircase. Custom California-style shutters allow natural light to pour into every room, creating warmth and character year-round. With four bedrooms and two bathrooms, the layout is both functional and flexible. The main floor offers generous living and dining areas along with a versatile fourth bedroom currently styled as a home office and studio space. The upgraded kitchen features a sleek collection of Samsung smart appliances, quartz counters, and a stylish yet practical layout designed for everyday living and entertaining. This home also includes premium upgrades such as a tankless on-demand water heater, whole-home water filtration and softener systems, and a climate-controlled greenhouse with a 1,000- gallon rainwater reservoir. Additional features include a private driveway with parking for up to five vehicles, a walkout balcony. The unfinished basement with a full walkout door offers plenty of potential for storage, a home gym, or future development. Located just minutes from Highway 403, Shoppers Drug Mart, local shops, and Grand River trails, this home combines luxury, location, and lifestyle. (id:60626)
RE/MAX Twin City Realty Inc.
509 8750 University Crescent
Burnaby, British Columbia
Welcome to Hamilton by Mosaic Homes, ideally located in the heart of Burnaby´s Simon Fraser University community. This 1-bedroom residence features a wide, spacious layout with soaring 9-foot ceilings throughout. Enjoy a timeless, elegantly designed kitchen, expansive windows that fill the home with natural light, and a Juliet balcony for fresh air. This home also comes with parking and storage. You are just steps to Nester´s Market, cafés, restaurants, SFU, and transit. Priced sharply below BC Assessment-book your private showing today! OPEN HOUSE: SAT, MAY 24, 2-4 PM (id:60626)
Oakwyn Realty Northwest
407 - 4025 Kilmer Drive
Burlington, Ontario
Boutique Style Living in a Highly Sought After Penthouse. Discover the Charm of this Boutique-Style 4-Storey Condo Complex, Nestled in the Sought-After Tansley Neighbourhood of Burlington. This Spacious Top-Floor Penthouse, Offers an Open-Concept Floor Plan with Soaring 12-Foot Vaulted Ceilings, Creating an Airy and Inviting Atmosphere, That's Perfect for Both Relaxing and Entertaining! Boasting a Gourmet Kitchen Equipped with Quartz Countertops, Stainless Steel Appliances, and A Large Breakfast Bar, Perfect for Culinary Enthusiasts, A Private Serene West Facing Balcony, 10' x 5'9", Overlooking the Courtyard with Mature Pine Trees, Ideal for Relaxation or Hosting BBQs (Permitted). A Spacious and Bright, Primary Bedroom Which Comfortably Fits a King-Sized Bed. A Second Bedroom Which Features a Walk-in Closet, is Perfect for Guests, a Home Office, or Both! An In-suite Laundry, Underground Parking, and a Separate Storage Locker Provide Convenience and Ample Storage Space. The Furnace and Air Conditioning Unit Was Replaced in 2019, Ensuring Comfort Year-Round. Benefit From the Lowest Maintenance Fees in the Area, Covering Common Elements, Building Insurance, Ample Visitor Parking, Water, Exterior Window Cleaning and Landscaping. A Well-Run Complex with a Strong Sense of Community. Residents Enjoy Easy Access to Public Transit, Shopping, Dining, Parks, Playgrounds, and Trails. Major Highways are Just Minutes Away, Making Commuting a Breeze. A Rare Opportunity for Boutique Condo Living with The Space, Comfort and Convenience You've Been Searching For. Whether You Are a First-Time Buyer Seeking an Affordable Entry into the Market, a Downsizer Looking for a Low-Maintenance Lifestyle, or An Investor Seeking a Property with Strong Rental Potential, This Penthouse Suits a Variety of Needs. Don't Miss the Opportunity to Own This Exceptional Penthouse in One of Burlington's Most Desirable Locations. (id:60626)
Royal LePage Real Estate Services Ltd.
158 Tamarack Terrace
Moncton, New Brunswick
158 TAMARACK TERRACE IS AN EXCEPTIONAL FAMILY HOME NESTLED IN THE SOUGHT-AFTER NEIGHBOURHOOD OF GROVE HAMLET. THIS METICULOUSLY MAINTAINED HOME SHOWCASES TRUE PRIDE OF OWNERSHIP, WITH GREAT CURB APPEAL, DOUBLE GARAGE, A BEAUTIFULLY LANDSCAPED YARD AND A STAND-BY GENERATOR. Step onto the inviting covered front porch, then into a spacious foyer with double closets. Rich hardwood floors flow throughout the main & upper level, while ceramic tile leads from the foyer to a sunlit kitchen featuring an abundance of hardwood cabinetry. A cozy breakfast nook with access to the back deck is ideal for casual dining, while a formal dining room provides an elegant space for gatherings. The kitchen seamlessly connects to the main floor family room, warmed by a charming wood stove, with year-round comfort maintained by two mini-split heat pumps and baseboard heat. Conveniently located off the kitchen is interior access to the garage, a main floor laundry room, and a powder room. Upstairs, the side staircase opens to a full bath and four bedrooms, including the spacious primary suite with dual double closets and a private ensuite. The finished lower level adds a large recreation room, guest room, media room, 4-piece bath, and ample storage. WITH EASY ACCESS TO HIGHWAYS, SHOPPING, SCHOOLS, AND SCENIC TRAILS LIKE HARRISVILLE NATURE TRAIL, THIS HOME OFFERS LIFESTYLE AND LOCATION IN ONE PERFECT PACKAGE! (id:60626)
Keller Williams Capital Realty
638 Leger Wy Nw
Edmonton, Alberta
This Custom-Built Executive 2-STOREY offers Elegance and Magnificent Living Spaces. Built on a Large Rectangular Shaped Lot which is SW Facing. The Main Floor hosts a Large Living Room w/ Gas Fireplace. Its warm Open Floor Plan is imbued with Lots of Natural Light due to its Large Windows. The Kitchen is Outstanding from every angle. Showcasing Tasteful Finishes such as Custom Maple Cabinetry, Quartz Counter Tops, Walk-In Pantry and Stainless Steel Appliances. Laundry and a Half Bath. The Upper Level feature’s 3 Large Bedrooms & 2 Bathrooms. The Master Retreat showcases a 4 Piece Ensuite w/ Quartz Countertops, Large Jacuzzi Tub and a Walk-In Closet. 2 Large Bedrooms and a 4-Piece Bathroom w/ Quartz Counters complete this level. The Basement is unfinished and awaits your Finishing Touch. The Large Backyard is Landscaped w/ Custom Stamped Concrete which runs along the home. Fully Fenced and is perfect for Family Gatherings. Double Attached Garage. Close to Shopping, Schools and Terwillegar Rec Center. (id:60626)
RE/MAX Excellence





