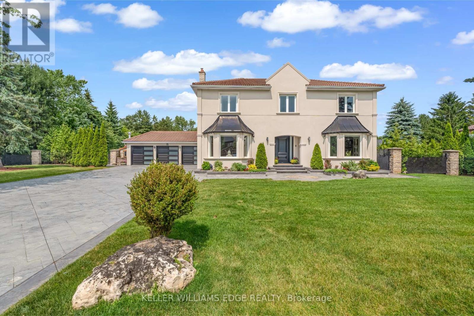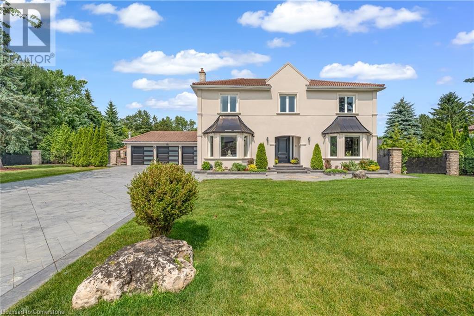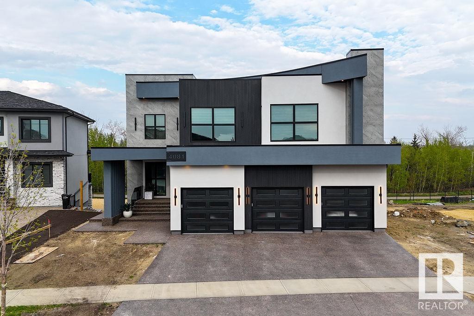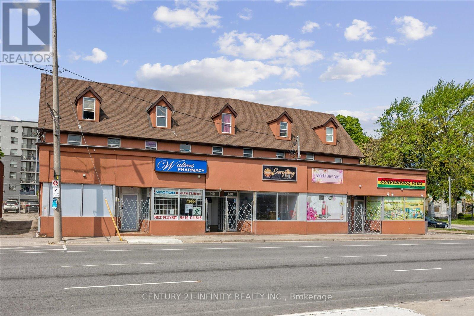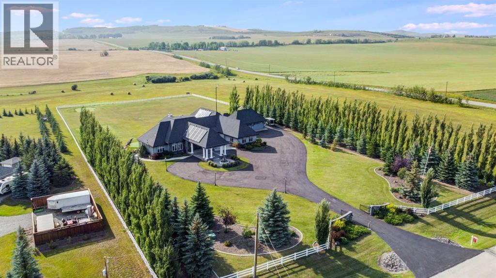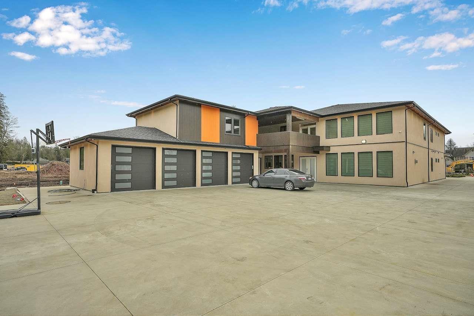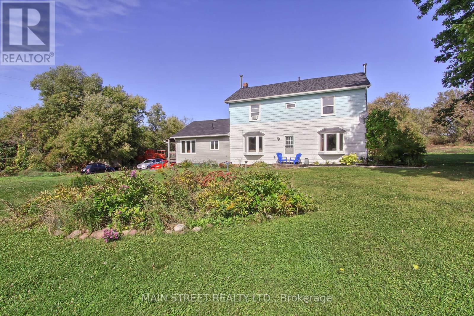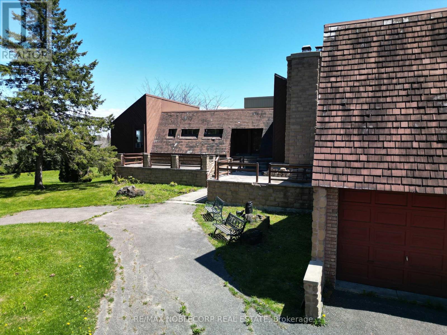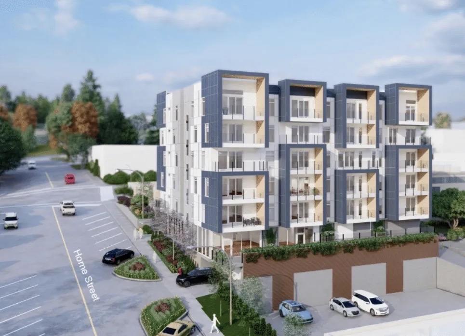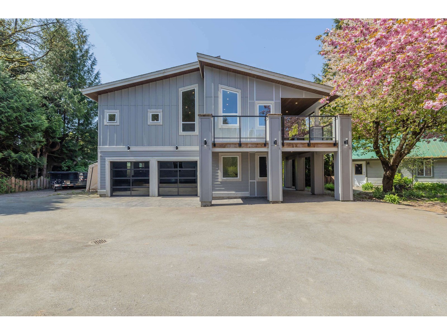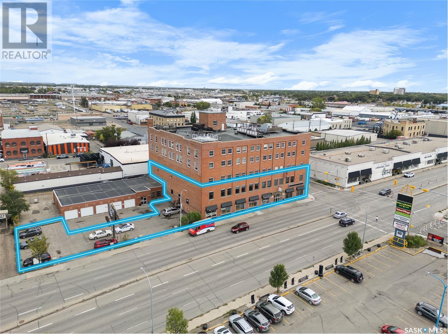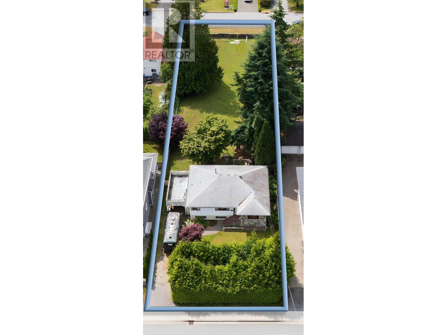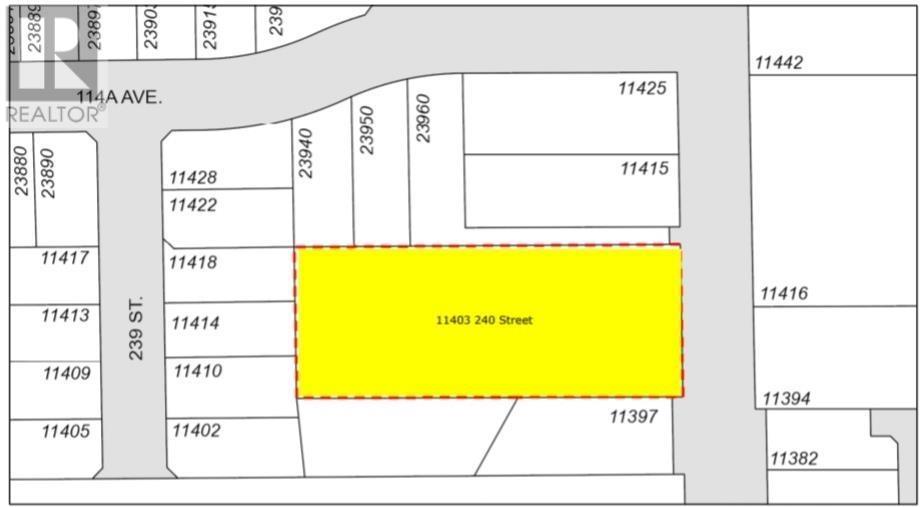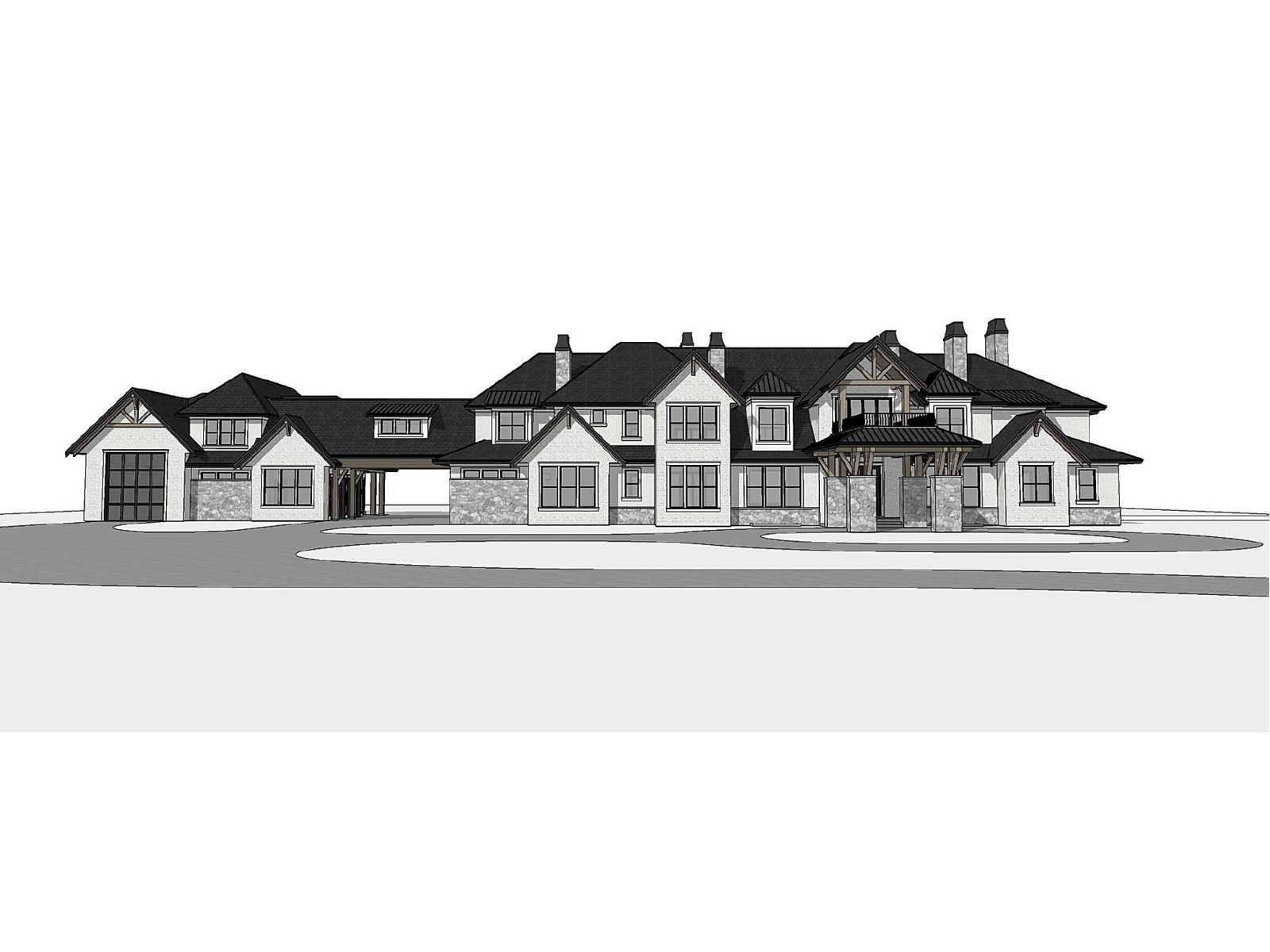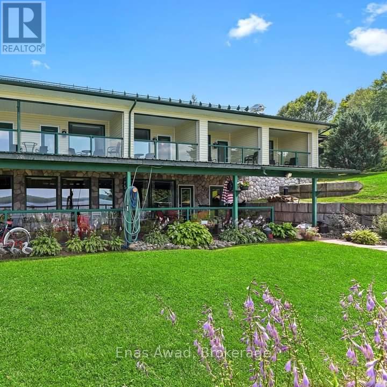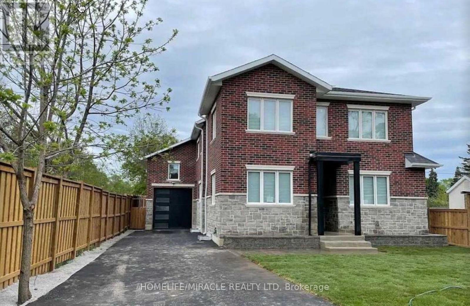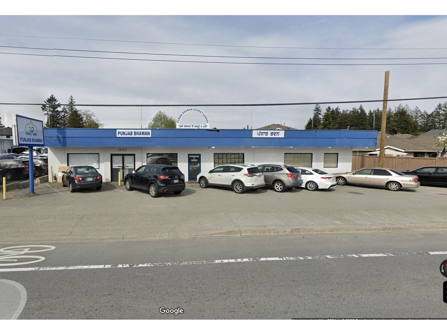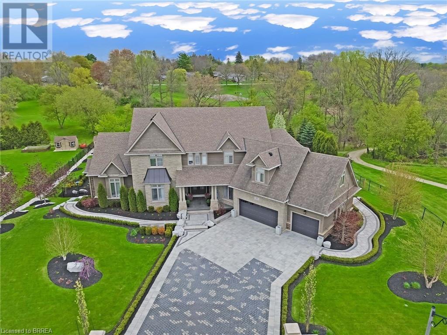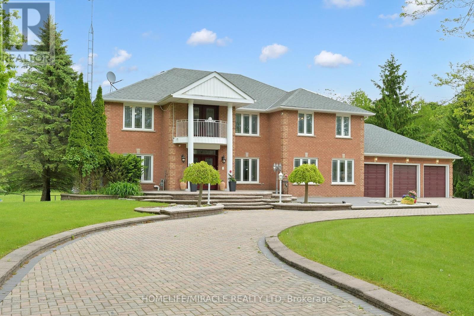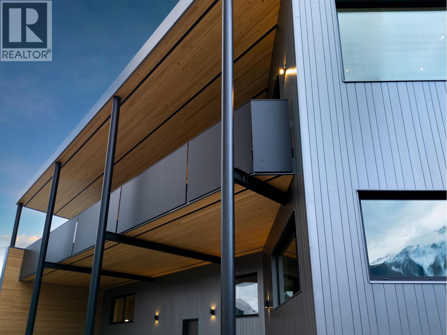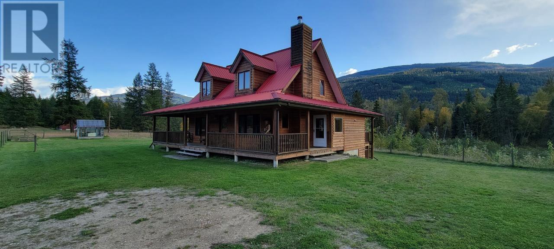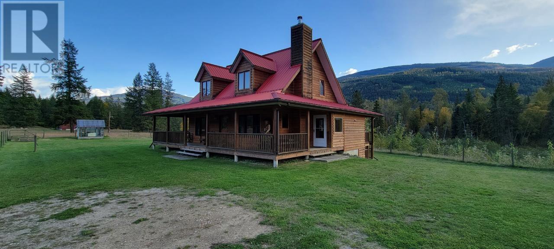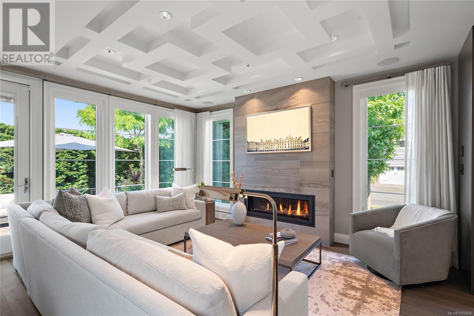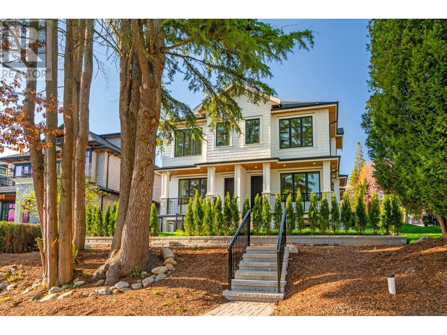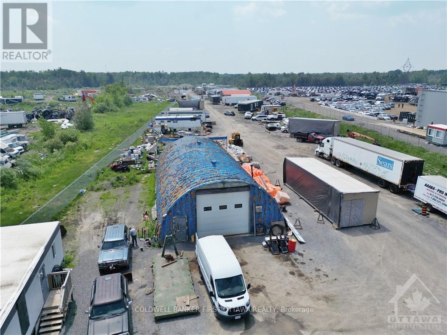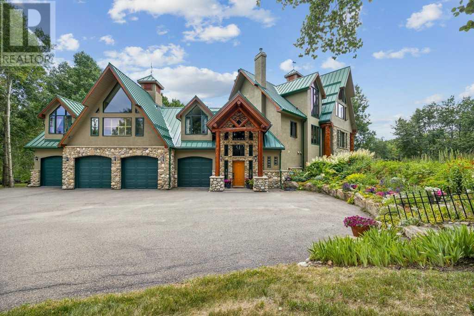556 Main Avenue W
Sundre, Alberta
Exceptional Investment Opportunity – Turnkey Dairy Queen® Property in the Heart of Sundre! Offered For Sale: Land & Building – Thriving Franchise Location. Seize this rare opportunity to own the real estate & newly constructed building of one of Canada’s most beloved franchises – Dairy Queen® – in Sundre, Alberta. Built in 2024, this profitable, high-visibility location is ideally situated on the town’s bustling main thoroughfare, ensuring steady traffic & constant exposure. This fully leased property comes with a long-term, stable tenant, a reputable Dairy Queen® franchise operator, generating a strong & reliable income stream. The site includes: Over 1,100 sq ft of public dining space, including a welcoming reception area. Spacious, well-equipped commercial kitchen with defined prep zones & drive-thru window. West-facing patio. The perfect spot for guests to soak up the sun with their favorite DQ treat. Ample staff & customer parking on-site. Side door access for efficient inventory deliveries. Beautiful landscaping & curb appeal. Whether you're a seasoned commercial investor or expanding your portfolio, this turnkey property checks all the boxes: prime location, established long-term tenant, strong brand recognition, & a layout designed for efficiency & growth. The site offers additional possibilities for increased prosperity in one of Alberta's most scenic & vibrant communities. Relax, collect returns, & maybe even grab a Blizzard on your way out – this is a sweet investment opportunity! (id:60626)
Cir Realty
241 Royer Way
Fort Mcmurray, Alberta
2.48 ACRES!!! 7776 Sq/FT 2023 BUILT SHOP! This prime commercial industrial property located in Rickards landing offers a well-maintained, versatile space perfect for a range of business operations. This fully fenced lot features a large gravel yard providing ample space for parking, storage, and easy access for large vehicles and equipment. The highlight of this property is the 2023 built, 7776 Sq/Ft heated shop, designed for efficiency and functionality. The shop includes four 16ft x 16ft exterior overhead doors, 22 ft ceilings, One 10-ton crane, a storage room on the second level, forced air heat, an air makeup unit, 400amp 120/208 vol, along with transformer upgrade to 150kVA when shop was constructed, floor drains, and a dedicated wash bay for maintaining your equipment in top condition. Need more room? The shop has room for expansion, allowing you to grow and customize the space to meet your business needs. Also located on the property is a trailer that acts as company offices which includes 3 bathrooms. This property is a rare find, combining modern facilities, ample yard space, and a location with great potential for growth. Seller is also open to lease property, inquire for details. (id:60626)
Royal LePage Benchmark
183 Lakeshore Road W
Oro-Medonte, Ontario
Welcome to this exquisite 4 Bedroom, 7 Bath executive home on Lake Simcoe in Oro-Medonte. This residence epitomizes lakeside living, offering easy access to Barrie and Orillia, & the boundless opportunities provided by Lake Simcoe and the Trent-Severn Waterway. The grand entrance leads to an open-concept living/dining/eat-in kitchen area with oversized glass doors connecting you to a beautifully landscaped backyard & endless lake vistas. With over 97.09ft of water frontage, a private dock, marine railway system, play center, covered gazebo, glass balcony, meticulous landscaping, and privacy, there's no need for an additional seasonal home. The custom kitchen offers an elegant & functional space for both chefs and entertainers. Ample cupboards, glass-fronted doors, upgraded countertops, an eat-in banquette, open shelving, & a butler's pantry accommodate gatherings of all sizes. A grand Napoleon fireplace serves as a focal point, complemented by soaring cathedral ceilings reaching 16ft. All Bedrooms have their own ensuite bathrooms & walk-in closets. A wide hardwood staircase leads to the luxurious master suite, featuring a private oasis, custom walk-in closet, & a spacious ensuite. Wake up to spectacular lake views and mature trees, and enjoy the peaceful breeze on your private glass-paneled balcony. To the left of the main floor common areas, you'll find a butler's pantry, private laundry area, and a second tiled side/informal entrance. Inside access to the heated 2.5 car garage, which currently accommodates storage, & a workshop area. Additionally, there's access to the second floor (left wing) featuring an additional 3pc bathroom and a spacious office/gym with a wet bar and an open-concept layout. The partial-finished basement features a media room & 2pc bath. With proximity to major highways, one of the lowest tax rates in the region & a blend of rural and urban lifestyles, this home offers the best in both home ownership and real estate investment. (id:60626)
Revel Realty Inc.
2835 W 31st Avenue
Vancouver, British Columbia
BEST VALUE DUPLEX ON THE WESTSIDE! Located near top-tier schools like Crofton House and St. George´s Junior & Senior School, this stunning 2,308 sq. ft. side-by-side 1/2 duplex offers unmatched design and value in one of Vancouver´s most sought-after neighborhoods. 10-foot ceilings, 3 spacious bedrooms, and 3 luxurious bathrooms, this home is crafted to feel like a single-family residence - offering bright, open-concept living with a highly functional layout. Attention to detail with high-end finishes such as Imported tile & wide-plank oak floors, custom cabinets and designer appliances. North facing fenced yard with a patio & gas hook-up, perfect for entertaining. There is also a 1 bedroom suite, great for in-laws. Includes 2 parking spots! (id:60626)
RE/MAX Crest Realty
96 Kenpark Avenue
Brampton, Ontario
An Exceptional Home Offering Over 5,800 Sq. Ft. of Thoughtfully Designed Living Space for a luxury lifestyle. This expansive residence offers the scale and function rarely found in todays market. With 6 bedrooms and 5 bathrooms, every element of the home has been carefully considered to provide space, flexibility, and long-term comfort for families of all sizes. The main living areas are spacious and well-appointed, ideal for both everyday living and hosting larger gatherings. The fully finished basement has a separate entrance to gain access from the garage. It includes a separate bedroom, full kitchen, and generous rec room space with full bar a practical setup for extended family or guests. Outside, the fully landscaped backyard is a true extension of the home. This property sits on .76 of an acre which is rare in this community. Designed for privacy and relaxation, it features a large in-ground pool, defined entertaining areas, and mature greenery that offers both beauty and a sense of calm enjoying the cascading water flowing from the rock & garden fountain. This is a property that delivers where it matters most: size, function, and enduring value all in one well-maintained and thoughtfully designed home. (id:60626)
Keller Williams Edge Realty
96 Kenpark Avenue
Brampton, Ontario
An Exceptional Home Offering Over 5,800 Sq. Ft. of Thoughtfully Designed Living Space for a luxury lifestyle. This expansive residence offers the scale and function rarely found in today’s market. With 6 bedrooms and 5 bathrooms, every element of the home has been carefully considered to provide space, flexibility, and long-term comfort for families of all sizes. The main living areas are spacious and well-appointed, ideal for both everyday living and hosting larger gatherings. The fully finished basement has a separate entrance to gain access from the garage. It includes a separate bedroom, full kitchen, and generous rec room space with full bar — a practical setup for extended family or guests. Outside, the fully landscaped backyard is a true extension of the home. This property sits on .76 of an acre which is rare in this community. Designed for privacy and relaxation, it features a large in-ground pool, defined entertaining areas, and mature greenery that offers both beauty and a sense of calm enjoying the cascading water flowing from the rock & garden fountain. This is a property that delivers where it matters most: size, function, and enduring value — all in one well-maintained and thoughtfully designed home. (id:60626)
Keller Williams Edge Realty
4081 Whispering River Dr Sw
Edmonton, Alberta
This stunning, contemporary estate in prestigious Westpointe of Windermere is a masterpiece by award-winning Platinum Signature Homes. Spanning 6,323 sq. ft., it features 5 beds, 5 baths, and 3 oversized heated garages. The open-concept design blends modern elegance and superior craftsmanship, with soaring ceilings, a 100” electric fireplace, and seamless indoor-outdoor living. The chef’s gourmet kitchen includes top-of-the-line appliances. The main floor boasts a wet bar, grand den, and breathtaking ravine views. Upstairs, the spectacular master suite and 3 additional bedrooms each have an en-suite. The basement includes a family room, pool area, wet bar, home gym, and 1 bedroom with an en-suite. Fully automated with zoned heating and metal railings, this home offers luxurious living with no expense spared. Complete with a stunning exterior and exceptional details, this estate is perfect for those seeking ultimate luxury. (id:60626)
Latitude Real Estate Group
134-142 Simcoe Street S
Oshawa, Ontario
Attractive Investment Opportunity - 7.8% Cap Rate! This Mixed-Use Commercial Building Features 6 Ground-Level Commercial Retail Units and 5 Two-Storey Residential Apartments Above. Rear Parking Lot With 10 Spaces. Excellent Visibility on a High-Exposure Regional Corridor With Over 10,000 Vehicles Passing Daily. Seller Has Made Many Improvements - Roof 2021, Windows Replaced, Kitchens Updated in Apartments, New Storefronts, Exterior Stucco. Financial Information Available Upon Signing A Confidentiality Agreement. Buyer And Buyer's Agent To Verify Square Footage. (id:60626)
Century 21 Infinity Realty Inc.
144 Lakeside Drive
Grimsby, Ontario
Welcome to this breathtaking 4+1 bed, 4 bath waterfront home, where modern luxury meets serene lakeside living. Step inside to renovated hardwood floors and soaring vaulted ceilings with exposed beams, anchored by a striking floating fireplace in the main living space. The coffered ceiling in the formal living room adds an elegant touch, complete with a second fireplace for cozy nights in. The primary suite on the main level offers spectacular Lake Ontario views, a new ensuite, and walk-in closet. The fully redone walk out basement is an entertainer’s dream, featuring a built-in bar, games area, and rec room, all complemented by sleek luxury vinyl floors. Step outside to your private waterfront oasis, where endless unobstructed views of the lake and the Toronto skyline create a postcard-worthy backdrop for everyday living. Whether you're sipping morning coffee on the deck, hosting summer gatherings, or unwinding by the water’s edge, this home is designed for both relaxation and entertainment. Enjoy peace of mind with new HVAC (2022), a new roof (2019), and improved waterproofing. The entire home is equipped with a state-of-the-art smart system (Control4), allowing seamless control of lighting, built-in music speakers, security, doors, garage, thermostat, and even TVs from the main floor and basement. With breathtaking lakefront views, luxurious upgrades, and indoor-outdoor living at its finest, this is a rare opportunity to own a piece of waterfront paradise! Luxury Certified. (id:60626)
RE/MAX Escarpment Golfi Realty Inc.
338025 40 Street W
Rural Foothills County, Alberta
This extraordinary estate offers an unmatched lifestyle of luxury, serenity, and elegance. Set on 7.98 acres of meticulously manicured, gated grounds, this private sanctuary provides sweeping views of the majestic mountains and picturesque valleys. Located just minutes from the vibrant city of Calgary, the charming town of Okotoks, the Calgary Polo Club, and the prestigious Strathcona-Tweedsmuir School, this property blends the best of secluded country living with urban convenience.As you approach Through the secure private gates and drive up to your front door via a circular paved driveway, the estate makes a grand impression with a central fountain and a stately portico framing the striking Black Forest front door. The three-acre homesite is beautifully framed by low-maintenance white vinyl fencing and serene landscaping, creating a peaceful oasis that sets the tone for what lies within.Step inside and discover a home where comfort meets sophistication. The grand foyer with 85 ft barrel ceiling welcomes you with a stunning combination of pearlescent marble and black walnut flooring as you enter the main living area a crystal chandelier with hoist capability crowns the main level, adding a sparkling touch of refinement over your open Stairway to the lower level which offers more exquisite living space .The open-concept layout flows seamlessly into the great room, anchored by a custom wood-burning fireplace, creating a warm and inviting atmosphere perfect for quiet evenings or lively gatherings. This then leads you to a chef’s dream kitchen outfitted with a walnut island, premium Sub-Zero and Dacor appliances, and four dishwashers—designed for effortless entertaining. The primary suite is a private retreat, complete with a spa-inspired lounge and a dream-worthy walk-in closet. Throughout the home, thoughtful design and high-end finishes enhance every room.As you head down to the lower level Walk-out you will enjoy your evening with movies, sports or game in your large Recreation games room with a dedicated sports bar with four televisions. This level also offers a workout area along with 2 additional spacious bedrooms and access to your fantastic indoor pool with State of the art ventilation system, indoor area with solarium area and hot tub, and sauna, from here you also have out door access to a huge aggregate patio, ideal for entertaining guests or just relaxing taking in the amazing sunsets, or (for the golf enthusiast) you are just steps to your four-hole putting green-that adds a playful and social element to the home.Outdoors, the luxury continues with a tranquil waterfall and lounge area, and a spacious patio ideal for entertaining or simply enjoying Alberta’s stunning sunsets. Car enthusiasts will appreciate the attached and detached quad garages-both finished to the highest standard—with a car lift, loft space, and ample storage (id:60626)
RE/MAX Realty Professionals
31733 Kenney Avenue
Mission, British Columbia
Your dream mansion awaits! Over 10,000 sqft of luxury living in Mission, BC. This executive home features 8 bedrooms, 10 bathrooms, 4 car garage and not one, but THREE kitchens-- a chef's dream with a spacious pantry and a convenient spice kitchen. The luminous family room boasts a wet bar, perfect for entertaining. Step outside to the covered patio, equipped with a gas line for future heaters, creating an inviting space to enjoy the fully usable acres of land. Imagine the potential for a large workshop at the back! With 8 bedrooms, 10 baths, a dedicated theatre room, and not 1 but 2 masters on the main, this opulent oasis ensures comfort and entertainment. Retreat to the master bedroom's balcony for unparalleled privacy and breathtaking views of lush greenery. (id:60626)
Century 21 Coastal Realty Ltd.
124 Bruce Street
Brantford, Ontario
This exceptional 29,120 sq. ft. commercial property offers an impressive 1.6 acres of land, with a versatile warehouse space and a strategic location in a high-traffic area near public transit. Situated at 124 Bruce Street, this property provides businesses with easy access to major roads, making it an ideal choice for distribution, logistics, or manufacturing operations. This building features: 3 convenient dock doors and 1 - 12x12 ground level dock door for efficient loading and unloading, equipped with 600 Volts and 800 Amps—perfect for heavy-duty operations. 18-20 ft ceilings. Ample parking spaces available for employees and visitors. Includes office space for administrative functions and 2 on-site bathrooms. Zoned M2, suitable for a variety of commercial uses. 80,000 pound truck scale located on 1 acre lot beside building. Whether you're looking to expand your business or invest in a strategic industrial location, 124 Bruce Street offers the space, accessibility, and infrastructure you need to thrive. (id:60626)
Royal LePage Brant Realty
347 Colborne Street
Brantford, Ontario
Welcome to 347 Colborne Street a well-maintained, highly visible medical office building located in the heart of Brantford. Situated in a high-traffic area with excellent street exposure, this versatile commercial property offers a rare opportunity for healthcare professionals, clinics, or investors. Featuring multiple exam rooms, waiting areas, private offices, and washrooms, the space is well-suited for a variety of medical or professional uses. Ample on-site parking and easy accessibility via public transit add to the property's convenience. Close to major amenities, hospitals, pharmacies, and other professional services. A solid opportunity to expand or establish your practice in a growing community. fully rented to medical clinic and Pharmacy. (id:60626)
Bridgecan Realty Corp.
5984 3rd Line
New Tecumseth, Ontario
. (id:60626)
Main Street Realty Ltd.
5984 3rd Line
New Tecumseth, Ontario
Welcome to 5984 3rd Line This sprawling property boasts a charming 4 bedroom, 2 bathroom home situated on 45 acres of picturesque farmland 25 acres currently being used for Wheat and Soy. Nestled amidst the serene countryside, this property offers complete privacy and is a nature lover's paradise. The highlight of this property is its expansive barn and garage, providing ample space for storage, hobbies, or potential agricultural endeavours. Despite its secluded location, this property is conveniently located close to town, offering easy access to amenities while still maintaining a sense of seclusion. Additionally, the views from this property are truly unparalleled, providing a daily backdrop of awe-inspiring natural beauty. Don't miss this incredible opportunity to own a piece of paradise in New Tecumseh, Tottenham. Schedule a showing today and experience the serenity and charm that this property has to offer. (id:60626)
Main Street Realty Ltd.
674 Regional Rd 21 Road
Uxbridge, Ontario
Stunning designer home on 10 outstanding acres- Your dream retreat awaits! This breathtaking 5000 sq ft designer residence, including pool area & lower level, offers the perfect blend of luxury and country living, just minutes from the heart of Uxbridge's main st. Set on 10 picturesque acres, this exceptional property is ideal for those who love to entertain and enjoy modern convenience. Inside you'll find spacious principal rooms including a gourmet kitchen that will delight any chef. The formal dining room over looks the stunning glass in-Betz indoor pool, complete with spa and workout room- an entertainers paradise year-round. Beautifully engineered hardwood floors flow throughout home and 3 cozy fireplaces add warmth and ambience. Step outside and be captivated by the meticulously designed outdoor space, featuring a large patio, outdoor kitchen, gazebo and multiple- perfect for dining, relaxing or hosting family and friends. A game room provides additional entertainment options, 4 car garage offers ample space for all your toys and vehicles. Enjoy year-round comfort with heat pumps that provide constant heating. Ideal opportunity for a hobby farm enthusiast, with easy access to Downtown Toronto. High speed Internet, 600 AMP service, Near net 0 solar banks. A must to see! Show & sell with confidence. (id:60626)
Royal LePage Your Community Realty
7 Scott Crescent
King, Ontario
Presenting an exceptional opportunity in the prestigious enclave of King City, this prime 2-acre lot offers endless possibilities for renovation, redevelopment, investment, or a luxury custom-built estate. Surrounded by newly constructed multi-million dollar homes, this property is ideal for builders, developers, and investors looking to create a signature residence in one of the GTAs most sought-after communities. The existing 5,000+ sq ft home features 3+2 bedrooms, 3 bathrooms, and spacious living areas, making it livable or rentable while planning a new development. Permits and architectural drawings are on hand, streamlining the process for those looking to build a brand-new luxury estate. A private, tree-lined setting provides an exclusive retreat while still being minutes from GO Transit, top private schools, fine dining, and major highways. King City continues to attract high-end buyers seeking prestige, privacy, and space, making this a rare chance to secure a premium lot in a high-demand luxury market. Endless possibilities for renovations, redevelopment, investment, or a luxury custom-built estate. Permits and architectural drawings are on-hand. (id:60626)
RE/MAX Noblecorp Real Estate
7330 Horne Street
Mission, British Columbia
Timber & Horne is a rare shovel-ready, 6 story, 40 unit development site located in the heart of Downtown Mission. A 9,286 sq ft lot w/ incredible panoramic views of Mt. Baker & the Fraser River/Valley. The prime location is steps from transit, shopping, dining, & amenities. Extensive prep work is already complete including a Downtown incentive. Zoned & ready to build. A standout opportunity for developers looking for a high-impact project in one of the Fraser Valley's fastest-growing communities. Why call it "Timber & Horne"? Because Mission is known for its timber industry. The town's several mills were noted for being the world's largest suppliers of red cedar shakes & shingles & the 1s in BC to have a Timber license! seller is also willing to partner up! (id:60626)
RE/MAX Magnolia
32560 Downes Road
Abbotsford, British Columbia
An exceptional acreage for multi-generational living or rental income! Main home, detached coach house, detached guest cabin with bathroom, detached office, 40x40 heated shop. All on a large, landscaped lot with ample parking. Prime location, next to new Khalsa School. Fantastic 1 acre on Downes Road! close to town but feels like country. This property has it all. Main home is a two storey with a full basement for the family. 2 bedroom Coach home is only 5 years old and nestled in the back of the property. A very cute and useable Doll house has a washroom as well! 40' x 40' shop for all the toys or workshop. 1 acre of flat useable land too. Lots of area for entertainment. (id:60626)
Sutton Group-West Coast Realty (Abbotsford)
5479 124b Street
Surrey, British Columbia
Amazing Custom-Built Home in Panorama Ridge! Sitting on a huge 20,037 sqft lot, this beautiful property has over 7,300 sqft of living space, with 7 bedrooms, 7 bathrooms, and a big office with its own private entrance. The main floor features high ceilings, a spacious living/dining area, a top-notch kitchen, and a huge 450 sqft master bedroom with a luxurious ensuite. Upstairs, there are 3 large bedrooms, each with walk-in closets and their own ensuite bathrooms. The basement is perfect for entertaining, with a recreation room, bar, movie theatre, plus 3 more bedrooms, 2 bathrooms, and a separate entrance. Surrounded by nature, this home also has gorgeous landscaping, a triple garage, and 9 parking spots. Definitely a must-see! (id:60626)
Homelife Benchmark Titus Realty
1275 Broad Street
Regina, Saskatchewan
Exceptional investment featuring one of a kind commercial opportunity in the popular Warehouse District. Own the main floor, 2nd floor and basement of the Brownstone Plaza! Warehouse style. (id:60626)
RE/MAX Crown Real Estate
892 Macintosh Street
Coquitlam, British Columbia
Developers Dream Property...TO SUBDIVIDE over 17,000 sq.ft. on TWO OF Coquitlam´s PREMIER Streets Macintosh and Kelvin!! A Rare opportunity to Build 2 Custom Dream Homes or TAKE ADVANTAGE of MULTIPLEXES with Coquitlam´s SMALL SCALE HOUSING PROGRAM including Duplexes, Triplexes, Cottage Homes etc.. This property is nestled among many new Luxury Homes, Long-Time Homeowners Exuding Pride of Ownership making this a Wonderful Place to call HOME! Just Steps to Schools, Transit, Shopping & Recreation...Take a Stroll to Beautiful Como Lake and a quick commute to SFU and easy Hwy access! (id:60626)
Macdonald Realty
11403 240 Street
Maple Ridge, British Columbia
Prime 1.15-acre property in the Cottonwood Development Area with the potential to accommodate 18 townhouse units. Located in a growing neighborhood surrounded by newly built homes, this is a fantastic future development opportunity. The property includes a rentable house, a fully insulated 30' x 42' detached garage/workshop with space for 8+ vehicles, and a double carport. The mostly level, gated lot boasts 140 feet of frontage on 240th Street. An exceptional investment opportunity! (id:60626)
Century 21 Coastal Realty Ltd.
51208 Rge Road 233
Rural Strathcona County, Alberta
Luxury home on 27 private beautiful quiet acres only one road from Edmonton's se corner in Strathcona County. Location, location, location. Walkout bungalow with soaring ceilings, American black walnut floors, open concept dream kitchen/living area, custom curved central staircase. Finished walkout boasts massive curved custom bar, tin ceilings, theater room, and room for at least 4 more bedrooms. Enjoy your own arboretum with thousands of mature specimen trees including fruit, blue spruce and more. Walkout leads to rundle stone entertainment area with firepit and 500+/- sq' summer house made of hand hewn logs. Massive 82' cedar/fir barn hosts equestrian center with 14 stalls tack room and office, with potential for some 3000 sq' of loft living development. Rail fenced/crossfenced. Out buildings include a steel shop. Excellent quality abundant well water. Dream property for any home business or farm. 2 additional 5 acre adjacent parcels available. (id:60626)
Comfree
18330 Mountainview Road
Caledon, Ontario
49.22 Acres corner farm house with Charming 3 Bedroom, 2 Car Garage Bungalow, Multi use other Buildings including Two Barns ,Storage space ,Drive in Shop . Excellent manicured Lawns & Garden. small Pond, 2 Driveways. Perfect Commuter location close to Caledon East Village. Located on South West corner of Charleston Rd & Mountainview Rd. 15 minutes to Orangeville, 20 minutes to Brampton, 35 minutes to New Market. Numerous trails near by: Glen Haffy, Island Lake Conservation, Bruce Trail and Forks of the Credit all less than 20 minutes away. The Opportunities Are Endless For This Beautiful Picturesque 49.22 Acres Situated Just West Of Caledon East Village. Scenic Views Of Rolling Terrain, Both Treed Over 40 Acres Workable, Walking Trails, Large Natural Spring Fed Pond, Spectacular Sunsets & Many More Features For Natures Enthusiasts. This Property Is Ideal To Build A Dream Home & Enjoy County Living At Its Best. Create Business Opportunities By Developing Or Using The Land To Generate Additional Income Or Simply Purchase The Property As An Investment. Fabulous Location Within Short Driving Distance To Erin, Orangeville, Brampton. Easy Access To Major Highways. **EXTRAS** Nearby Amenities Include Golf Courses, Ski Hill, Shopping, Spa Retreats, Restaurants, Equestrian Facilities & Much More!!! (id:60626)
Homelife/miracle Realty Ltd
150 Essa Road
Barrie, Ontario
Development Opportunity for up to 12 story -120 unit residential building or possible commercial building. Prime corner location. Re-zoned urban transition as per City of Barrie's new OP and zoning bylaw. Across from mega-use development. Positive pre-consultation completed with City. Possibility to go taller for purpose rental building. Walking distance to GO train, waterfront, parks, church, schools, shopping & HWY 400, public transportation at door front. VTB considered. (id:60626)
Homelife Nu-Key Realty Ltd.
4245 Cedar Springs Road
Burlington, Ontario
Discover the perfect blend of peaceful rural living and modern convenience in this spacious 4-bedroom, 2.5-bathroom all-brick home situated on a beautiful 10-acre property. Featuring an indoor pool for year-round enjoyment, and two versatile barns, this property provides space and comfort in a lovely rural setting just five minutes from Burlington. Inside, enjoy a carpet free, welcoming layout with generous living space. A double-sided gas fireplace adds warmth and ambiance to both the living and dining areas as well as the spacious family room, creating a welcoming atmosphere for family gatherings or simply relaxing. Large windows in every room fill the home with natural light and provide beautiful views of the surrounding property. The well-appointed kitchen with granite countertops, stainless steel appliances, and ample workspace is perfect for everyday living and entertaining. Whether you're looking for a quiet retreat or a place to grow, this property has endless potential! (*Approximately 2427 sq. ft. of living space plus approximately 1690 sq. ft. in indoor pool space) (id:60626)
Judy Marsales Real Estate Ltd.
374 200 Street
Langley, British Columbia
2.01 ACRE Lot (300' x 400'). One of last Fully serviced lots available in Exclusive HIGHPOINT Equestrian Estates! This Gorgeous building site/lot is in a very desirable professional neighborhood near Campbell Valley Park in South Langley. Award Winning Raymond S. Bonter $90,000 plans included. Build New 3 Level executive 20,000 sq.ft home with elevators, swimming pool, courts. House Plans available. Located in a subdivision on 285 acres with 85 acres of parkland, 9km of trails, a spring fed lake, forest & beautiful views. Conveniently located near Schools, Golf Courses and Shopping with easy access to all the major routes. (id:60626)
Century 21 Coastal Realty Ltd.
158 Dale Crescent
Bradford West Gwillimbury, Ontario
Top 5 Reasons You Will Love This Home: 1) Executive, custom-built bungaloft in an exclusive estate neighbourhood, perfectly positioned andbacking onto greenspace for ultimate privacy 2) Exquisite attention to detail and design with coffered ceilings, wainscoting throughout, andhigh-end finishes at every corner including a Sonos speaker system running throughout the home including the exterior as well 3) Extensivelandscaping featuring a sparkling inground saltwater pool with a new liner, a convenient outdoor bathroom, a covered concrete porch, aninground sprinkler system, an e collar dog fence, and an abundance of tranquility for outdoor relaxation or entertaining 4) Opulent primary suiteboasting two oversized closets and a spa-like ensuite, thoughtfully designed for indulgent relaxation 5) Loft showcases a media room, while theimpressive seven-car garage features a lift, offering endless possibilities for storage, entertainment, or a dream workspace. 4,578 sq.ft plus anunfinished basement. Age 11. Visit our website for more detailed information. (id:60626)
Faris Team Real Estate Brokerage
188 Village Street
Hastings Highlands, Ontario
Mere Posting Resort Property on Baptiste Lake.6 Beautiful Furnished Apartments This property has enormous potential for increased income, or owner/occupied resort home.Currently the top 4 units are rented short-term vacation rentals.Large Lower walk-out rented to quiet, long-term tenants.Rear lower unit rented long-term to on-site Maintenance Manager.2 docks, with infrastructure in place for 2 additional docks.Many water-access cottagers on lake, potential for renting dock space for them.3- 1 Bedroom Units, all with decks with glass railings with beautiful lake views.Units have a murphy bed for additional 2 guests.1- 2 Bedroom Unit with open concept kitchen/dining/living area. Lake-front views off two upper decks, one off the Master Bedroom. Also has murphy bed for sleeping up to 6-8 with pullout couch.Beautiful grounds, flower beds, bbq area, and firepits overlooking the lake.Perfect for swimming and water activities.Paved parking, year-round paved road access.10 minute drive from Bancroft, with LCBO, Canadian Tire and several grocery stores.Sunsets across the lake are incredible.Snowmobile trail access all winter to groomed trail system.Great fishing and boating.Public boat launch adjacent to property, easy access to the lake.New owner could potentially live in the large unit and continue to rent the other units.Whole home propane generator.New large hot tub with lake views.2 car attached garage.Gas heat and air conditioning in all units.The Large Lower walk-out apartment was a well-performing restaurant in the past, can easily be converted back to a restaurant from an apartment -Asking $2,999,999 (id:60626)
Enas Awad
1103 Orchard Road
Mississauga, Ontario
Stunning 1/4 Acre Lot with Huge Backyard in Lake Shore Missisauga!This property offers a spacious 4-bedroom home upstairs, with a main floor bedroom and full washroom - perfect for guests. The finished basement adds to nearly 5000 sq ft of living space.The garage easily fits a 21 ft boat, ideal for boating enthusiasts. The 52x200 ft lot has room for an additional garden suite. You're walking distance to Lakefront Promenade Marina, Promenade Park, and the new Lakefront development. With 5+3 bedrooms, this property is a dream! Don't miss this incredible opportunity - schedule your viewing today! (id:60626)
Homelife/miracle Realty Ltd
15453 Fraser Highway
Surrey, British Columbia
FREE STANDING BUILDING FOR SALE! Exceptional Investment Opportunity right on FRASER HIGHWAY! 10 minutes from the future 152 Street SKYTRAIN STATION. This property has C4 Zoning - allowing for a variety of different uses. Sitting on a 8,965 Sq.Ft CORNER Lot. Tremendous exposure on the busy Fraser Highway! Currently rented month to month for $6,600. Designated as low rise and located in the Tier 3 (152 Skytrain Station Transit Oriented Areas) (id:60626)
Century 21 Coastal Realty Ltd.
40075 299 Avenue E
Rural Foothills County, Alberta
For more info, please click the "More Information" button. Welcome to an extraordinary blend of modern elegance and countryside charm. Built in 2023, this stunning 6-bedroom, 5.5-bathroom estate offers over 7,200 sq. ft. of meticulously designed living space, nestled on a picturesque 5-acre property. More than just a home, it’s a peaceful retreat surrounded by nature, yet conveniently close to Calgary’s South Campus hospital, top-rated schools, and urban amenities, offering the perfect balance of serene country living and city convenience. As you enter through natural flat stone pillars, a grand entryway welcomes you into warm and expansive living areas set against the breathtaking backdrop of the Rocky Mountains. The living room features a towering stone fireplace that serves as a centerpiece, while a glass-surround walkway bathes the space in natural light. Telescoping glass doors seamlessly connect indoor and outdoor spaces, making it ideal for entertaining or relaxing with loved ones. The chef’s kitchen is the heart of the home, featuring double islands perfect for hosting, high-end appliances including a combination steam oven, and two butler’s pantries. These pantries provide ample storage and include access to a hidden workspace and a single garage, adding both functionality and convenience to the kitchen’s design. The main-floor primary suite is a true sanctuary, boasting floor-to-ceiling west-facing windows that frame stunning views. The spa-inspired en-suite includes luxurious stone-accented walls, an oversized soaker tub, and a walk-in shower, while the custom-designed closet caters to a modern lifestyle with ample space and organization. Upstairs, three spacious bedrooms, each with walk-in closets and private bathrooms, provide comfort and privacy for family or guests. A striking glass walkway connects a custom home office and a cozy family room, creating a unique and inviting upper-level retreat. The lower level is designed for both relaxation and acti vity. Highlights include a home gym with a pro-height basketball hoop, a luxurious steam shower for post-workout relaxation, an additional bedroom, and a versatile flex room that opens directly to the backyard. The outdoor space offers endless possibilities. The expansive backyard is a blank canvas awaiting your vision—whether it’s a vibrant garden, a playground, or even space for animals. The property’s 5-acre expanse ensures privacy and room to customize. Behind the beauty of this estate lies impeccable functionality. Two mechanical rooms house high-end systems, including advanced A/C, on-demand hot water, and multiple furnaces and boilers, ensuring comfort year-round. Premium finishes, custom flooring, and thoughtful details elevate the home’s design. This property is more than a residence - it’s a lifestyle. Whether hosting grand gatherings, seeking a tranquil retreat, or making cherished family memories, this estate delivers it all. Don’t miss your opportunity to own this incredible country home. (id:60626)
Easy List Realty
16 Westlake Boulevard
Brantford, Ontario
Welcome to an unparalleled estate defining luxury living—this 6,000+ square foot mansion is finished to the highest level, with every surface expertly crafted for discerning buyers. Step through a sun-drenched entrance into a main floor featuring a two-story great room that sets an elegant tone. Gleaming hardwood floors lead to an eat-in kitchen with cathedral ceilings and an expansive formal dining room—ideal for grand gatherings. A massive pantry and main floor laundry add everyday convenience. Every detail has been meticulously planned: in the office, den, and master suite, you'll find $250,000 in custom walnut built-ins that exude sophistication. The master suite is a true retreat, featuring high-end finishes, a standalone tub, a custom glass-enclosed shower, and a private deck—all complemented by surround sound throughout. The second level offers a cozy office/den with more custom walnut cabinetry, five generous bedrooms, and a loft over the showpiece 3-car garage with a car lift to protect your prized supercar. Downstairs, the lower level is an entertainer’s paradise with a walkout to the landscaped backyard from a covered porch with a hot tub. A state-of-the-art home theatre, full professional gym, and a games room with a pool table provide endless leisure. A fully equipped barber shop (for both his and hers), extra storage, an additional bedroom, and a full bathroom with its own walkout complete this level—keeping the space poolside-friendly. Outside, manicured grounds, a cobblestone patio for alfresco dining, and a pool house with a cozy fire pit surround a heated saltwater pool inviting year-round relaxation.This is more than a home—it’s a statement of sophistication and luxury. Schedule your private showing today and experience the grandeur of this must-see mansion. (id:60626)
Real Broker Ontario Ltd
9 Bunting Court
Ajax, Ontario
2 Acre Ravine Lot with 5+2 Bedrooms & 9 Washrooms Mansion With a Circular Driveway. Located at Ajax/ Pickering Border on Brock Rd & Concession 3. Over 5000 Sq Ft of Luxurious Living Space. Upgraded Hardwood & Granite Floors Throughout Main Floor. Main Floor Bedroom With 4 Pc Ensuite is Ideal For Seniors Living. Relaxing Sunroom for Winter. Accessory Room in the Backyard. Heated Floor in Master Bedroom Ensuite. Finished 2 Bedroom Walkout Basement with 3 Washrooms & Brand New Kitchen. Once in a Lifetime Opportunity to Own A 2 Acre Ravine Lot in Central Location of Ajax/Pickering with Access to 401 & 407. Pride of Ownership Shows in Every Detail. Newer Furnace & Air Conditioner. Upgraded Doors & Windows. (id:60626)
Homelife/miracle Realty Ltd
1780 Pinewood Drive
Pemberton, British Columbia
This luxury home built by Newlines Contracting is an ICF concrete build offering the highest level of insulation. Enjoy the stunning views from your large triple pane windows throughout. The floorplan makes this home a great fit for all ages. The main level features a grand living area, expansive kitchen, coffee nook, large outdoor deck, bedroom w ensuite bathroom, office & powder room. Downstairs is the true primary bedroom & 2 large bedrooms w ensuite bathrooms, large den (perfect for walk-in-closet), laundry & mechanical room. The upstairs patio offers 2 dedicated propane hook ups for the ultimate BBQ setup & fire table zone. The backyard is ready for your personalized Scandinav spa retreat. The local builder would be delighted to continue to work with you & make your dreams a reality. Situated just minutes from world-class skiing, hiking trails, and the charming village of Pemberton, this home offers the perfect balance of privacy & accessibility. (id:60626)
Stilhavn Real Estate Services
4671 Sherlaw Road, Ryder Lake
Chilliwack, British Columbia
Discover the beauty AND potential of this STUNNING 32+ acre property, nestled at the end of a peaceful road in the scenic Ryder Lake area. Enjoy breathtaking, panoramic views of the surrounding mountain ranges & the serene Chilliwack River Valley. The versatile terrain allows for NUMEROUS PRIME building sites, R-3 zoning allows for subdivision into 3 lots, w/a minimum lot size of 4 hectares (9.88 acres) & facilitates residential, agricultural, & institutional uses. A FULLY renovated 2 bed, 1 bath mobile home is on-site at present, w/a reliable water supply from a BOUNTIFUL aquifer serving the land. Build your dream home, subdivide, OR hold for investment "” this property is full of POSSIBILITES! Don't miss out on this MAGNIFICENT OPPORTUNITY! * PREC - Personal Real Estate Corporation (id:60626)
RE/MAX Nyda Realty Inc. (Vedder North)
1370 Killarney Beach Road
Innisfil, Ontario
Enter an exceptional investment opportunity located in the heart of Innisfil, one of Ontario's fastest-growing communities. This property offers a rare chance to establish a foothold in a burgeoning real estate market. Recently built, it features 7 residential units and 1 commercial unit, currently generating substantial rental income, making it a robust investment. Additionally, with preliminary municipal approval for an additional 12 units, the potential expands to a total of 20 units, poised for lucrative rental returns or development. Strategically positioned amidst Innisfil's expanding landscape, this property serves as a gateway for investors looking to capitalize on the town's thriving economy and growing population. Its prime location, just minutes from Barrie and less than an hour from Toronto, appeals to commuters and families alike, driving demand for high-quality housing options. The opportunity to add 12 more units opens doors to diverse possibilities, whether expanding the existing rental portfolio or pursuing new development ventures. Residents enjoy easy access to recreational activities such as boating, fishing, hiking, and golf, blending urban convenience with natural beauty. Backed by the municipality's proactive support for further development and infrastructure improvements including transportation upgrades and expanded commercial facilities investing in Innisfil promises not only immediate returns but also long-term appreciation and prosperity. Whether you're a seasoned investor seeking portfolio diversification or an astute entrepreneur with an eye for opportunity, this property offers an ideal platform to realize your vision and maximize returns in Innisfil's dynamic real estate market. Buyer encouraged to pursue CMHC lending opportunity through MLI Select product. *Complete iGuide interior virtual tour and building plans available by request.* (id:60626)
Royal LePage First Contact Realty
2200 Yellowhead Highway S
Clearwater, British Columbia
Opportunity of a lifetime! Located 130kms from Kamloops, and just mins from Clearwater . This GEM boasts 250 acres of RIVERFRONT perfection. Almost 3000 s/f on the Main home, 2 bedroom detached guest quarters(furnished), cute cabin with loft(furnished), large barn (with amazing loft), large covered equipment storage, and separate hay storage. This Manicured, and pristine property boasts sandy beaches, large fields, fenced x fenced, drilled well, shallow well, most importantly privacy . Book your appointment NOW!!! (id:60626)
RE/MAX Real Estate (Kamloops)
2200 Yellowhead Highway S
Clearwater, British Columbia
Opportunity of a lifetime! Located 130kms from Kamloops, and just mins from Clearwater . This GEM boasts 250 acres of RIVERFRONT perfection. Almost 3000 s/f on the Main home, 2 bedroom detached guest quarters(furnished), cute cabin with loft(furnished), large barn (with amazing loft), large covered equipment storage, and separate hay storage. This Manicured, and pristine property boasts sandy beaches, large fields, fenced x fenced, drilled well, shallow well, most importantly privacy . Book your appointment NOW!!! (id:60626)
RE/MAX Real Estate (Kamloops)
84 Swallowdale Road
Huntsville, Ontario
Tucked away on 2.5 acres of untouched wilderness, this log estate offers a storybook blend of rustic charm and refined comfort. Crafted from hand-scribed logs and spanning over 10,000 sq. ft., the home feels like a private lodge in the woods, where vaulted ceilings and a wall of windows welcome the forest indoors. Sunlight dances through maple and birch trees, filling the living spaces with a warm, natural glow. Designed for gathering and retreat, the home offers six bedrooms and seven bathrooms, including four ensuite suites. A lofted office, multiple lounge areas, and a finished walkout basement with games room, dry bar, yoga area, and additional bedrooms offer space for relaxation and connection. Whether you're entertaining on the expansive patio or stargazing in complete seclusion, every detail embraces the surrounding beauty. A tree-lined driveway, covered entrance, and soft outdoor lighting add to the homes quiet elegance. Located minutes from Deerhurst Resort and local golf, skiing, hiking, and shopping, this retreat invites you to live where nature and luxury meet. (id:60626)
Keller Williams Innovation Realty
RE/MAX Professionals North
84 Swallowdale Road
Huntsville, Ontario
Tucked away on 2.5 acres of untouched wilderness, this log estate offers a storybook blend of rustic charm and refined comfort. Crafted from hand-scribed logs and spanning over 10,000 sq. ft., the home feels like a private lodge in the woods, where vaulted ceilings and a wall of windows welcome the forest indoors. Sunlight dances through maple and birch trees, filling the living spaces with a warm, natural glow. Designed for gathering and retreat, the home offers six bedrooms and seven bathrooms, including four ensuite suites. A lofted office, multiple lounge areas, and a finished walkout basement with games room, dry bar, yoga area, and additional bedrooms offer space for relaxation and connection. Whether you’re entertaining on the expansive patio or stargazing in complete seclusion, every detail embraces the surrounding beauty. A tree-lined driveway, covered entrance, and soft outdoor lighting add to the home’s quiet elegance. Located minutes from Deerhurst Resort and local golf, skiing, hiking, and shopping, this retreat invites you to live where nature and luxury meet. (id:60626)
Keller Williams Innovation Realty
3376 232 Street
Langley, British Columbia
Victorian Farmhouse home built by 'Custom Line Homes', truly a one of a kind home. Thoughtfully designed w/ in-floor radiant heating on all three levels, AC, vaulted ceilings, high end craftsman finishing throughout. 5 bed/4 bath in the main living area, PLUS a deluxe fully finished 2 bed/2 bath WALK OUT SUITE. Beautifully finished w/ its own covered patio, laundry and storage room. Property has a full generator plug and wired electrical panel for back-up. Gorgeous landscaping, mini orchard, kids play area w/ a slide & swings, huge yard space, stunning deck with a fire-pit perfect for those summer evenings. 2nd huge driveway leads to your 900+SF detached WORKSHOP w/ 14'4 ft ceiling & 700 SF 1 bed + den COACH HOUSE. This spectacular country home is close to everything & 10 mins to Hwy 1. (id:60626)
Royal LePage Elite West
2685 Burdick Ave
Oak Bay, British Columbia
Designed by Jenny Martin and constructed in 2017 by Seba Construction, this exceptional home is a haven of modern sophistication. This exquisite residence features 6 bdrms, 6 bthrms, and a self-contained legal suite. The award-winning gourmet kitchen includes a walk-through pantry, mudroom, spacious island, premium Wolf and Sub-Zero appliances, and wet bar. The main level offers an open-concept living area, formal dining rm, custom ceilings, office, and the first of two primary bdrms w/ ensuite. Ascend to the upper level to find the second luxurious primary bdrm with a spa-like ensuite and generous walk-in closet, along with two addtnl bedrooms, laundry room, and a beautifully appointed 4-pc bath. The lower level is an entertainer's dream, featuring a media room, gym, additional wet bar, another bedroom, and a fully equipped suite with a 4-piece bath and kitchen! Enjoy the Oak Bay lifestyle with easy access to Uplands Park, Willows Beach, Estevan Village, and top-rated schools. (id:60626)
Coldwell Banker Oceanside Real Estate
RE/MAX Island Properties
1015 Fort St
Victoria, British Columbia
Downtown Victoria Investment Opportunity – Endless Potential! Nestled between Vancouver and Cook St. in downtown Victoria, this versatile two-storey building is ready for its next chapter. Spanning over 6,000 sq. ft., this 1950-built property underwent a seismic upgrade in 2008, ensuring lasting structural integrity. Currently home to a thriving restaurant and banquet hall. A commercial kitchen powered by natural gas and a newer heating/cooling system maximize efficiency. Adding to its value, a 1-bedroom suite at the rear of the lower level rents for $2,000/month, offering an additional income stream. The real potential lies in adaptive reuse and redevelopment. Adjacent to a 30-unit micro-apartment building, this space presents an opportunity to create a vibrant mixed-use hub, blending commercial and residential elements (subject to zoning). Whether reimagined as boutique offices, creative workspaces, or a fusion of retail and living spaces, this property is a prime investment in Victoria’s evolving urban landscape. A rare opportunity to capitalize on downtown growth, this building is more than real estate—it's a canvas for innovation. Unlock its full potential and be part of Victoria’s future! (id:60626)
Exp Realty
4005 W 35th Avenue
Vancouver, British Columbia
The BEST DUPLEX LOT ON WEST SIDE. This high-end duplex offers elegant living on a rare 6,512 sqft CORNER lot in prestigious Dunbar. Features 6 spacious bedrooms, essential natural sunlight, premium finishes, chef´s kitchen, additional wok kitchen and private outdoor space including enclosed front and back yards with water and Gas connection. Prime location near top schools, shops, transit and PACIFIC SPIRIT REGIONAL PARK. A standout opportunity for discerning buyers. (id:60626)
Yvr International Realty
2062 Highway 31 Street
South Dundas, Ontario
Endless opportunity awaits on this 5.3 acre, Heavy Industrial lot located on Bank Street. The building on site is approx. 40 x 70 ft, heated by Geothermal and offers 400 amp service. This is a rare and unique lot as there are few Heavy Industrial lots remaining in the city of Ottawa. Seller is willing to offer financing for half of the purchase price. (id:60626)
Coldwell Banker First Ottawa Realty
3 Woodlands Estates
Rural Rocky View County, Alberta
Welcome to this exquisite property in Woodlands Estates, built by McKinley Masters! This rustic family masterpiece home is nestled amidst lush trees and a sprawling lawn. It has an attached four-car garage, an expansive backyard, a dog run, and several cedar garden plots. When you enter the foyer, you’ll immediately notice the beautiful knotty pine detailing that’s featured throughout the entire home. The spacious living room, featuring a masonry fireplace and heated floors, is bathed in natural light, providing a perfect setting for relaxation or entertaining guests. The adjoining kitchen is a chef's dream, equipped with an island, hickory cupboards, and stainless steel appliances, all framed by a picturesque view of the backyard. The elegant dining room, accented by pine beams and a chandelier, offers a refined space for meals. A convenient two-piece bathroom and a guest bedroom with a four-piece ensuite, backyard access, and a sitting room complete the main floor. The second floor boasts a fully separate suite, ideal for extended family and guests. This suite includes a kitchen with stainless steel appliances, an island with an attached lower table, and a dining area, all with a separate entrance leading to the backyard. The family room, carpeted and adorned with knotty pine details, offers a bright and comfortable gathering space. The large bedroom, featuring high windows, vaulted ceilings, and a walk-in closet, provides the perfect place for guests to rest. The five-piece ensuite bathroom includes laundry machines, a large tub, and a shower brightened by natural light from frosted windows. On the opposite side of the second floor, the great room captivates with its masonry fireplace, high vaulted ceilings, chandelier, and southwest-facing windows, and pine details enhance this room’s rustic charm. The windows allow for full sun exposure almost all day, making this room wonderful for keeping plants. Down the hall is the main laundry room that includes a washer, dryer, sink, and hickory cabinets. The office, with wood floors and a large built-in bookshelf, benefits from abundant natural light, ideal for reading or completing work with the view of the beautiful greenery outside. Additionally, there is a six-piece bathroom with two showers, and three bedrooms, each with ample closet space. One of these bedrooms is also equipped with a four-piece ensuite bathroom. The primary bedroom covers the third floor, with vaulted ceilings and large windows. The attached five-piece bathroom includes a jetted tub, sauna, and shower, offering a spa-like experience. This suite also features a sitting room and a bar. Through the double doors, the balcony overlooks the lush greenery of the property, providing a perfect spot for morning coffee or evening relaxation. This luxurious estate offers a harmonious blend of elegance and privacy. Don't miss the chance to make this extraordinary home your own. Book a showing and come experience the unparalleled beauty of Woodlands Estates! (id:60626)
Coldwell Banker Mountain Central





