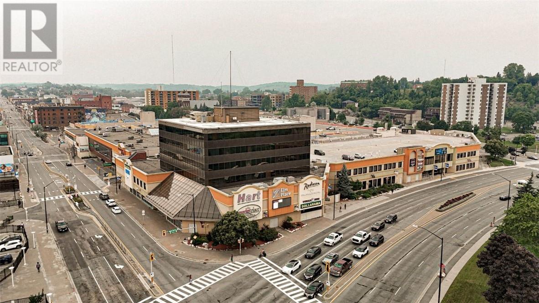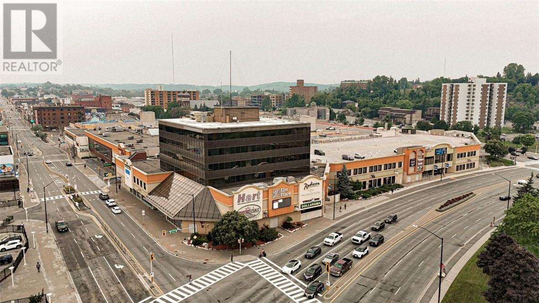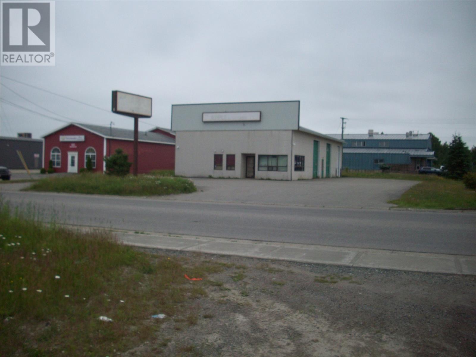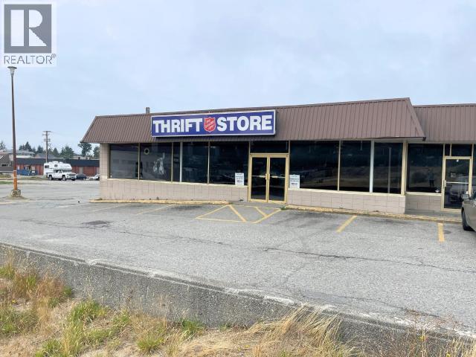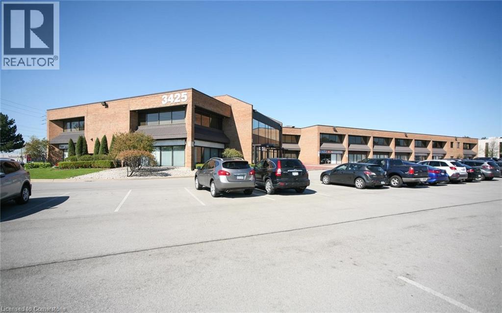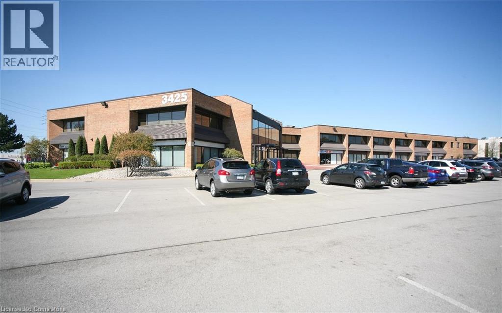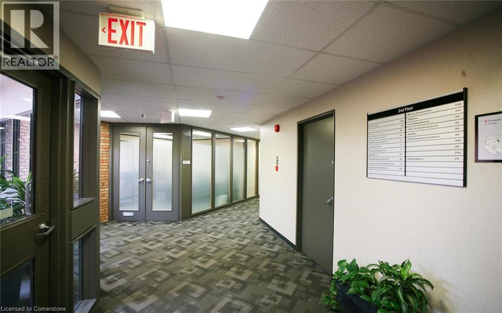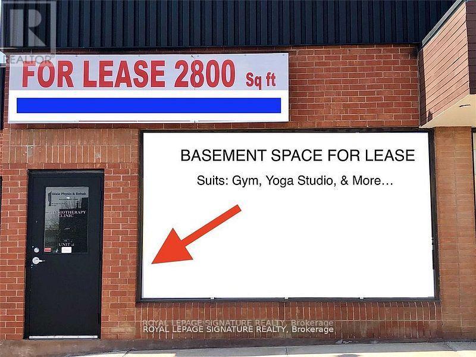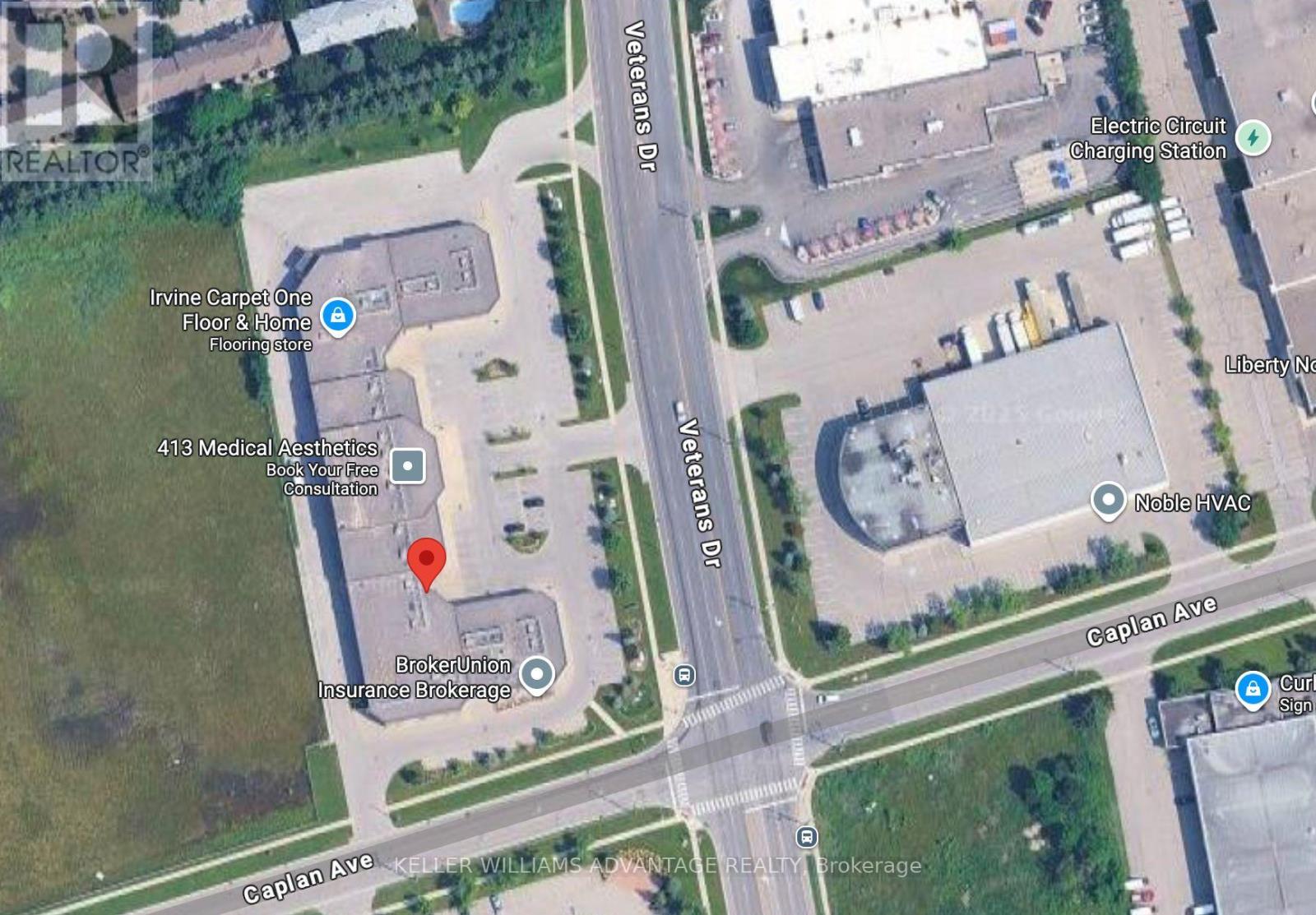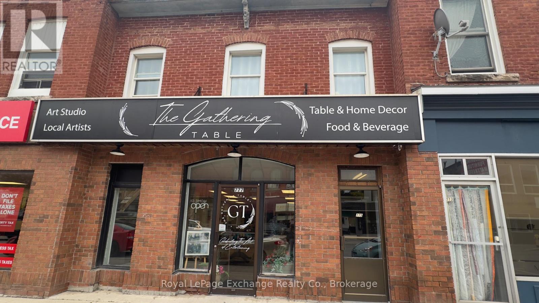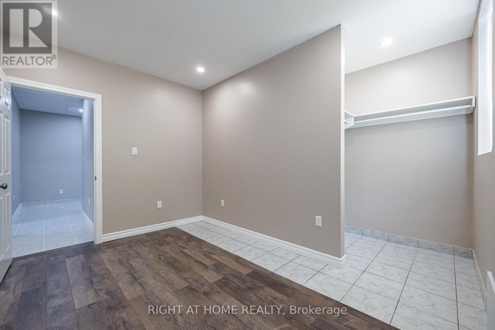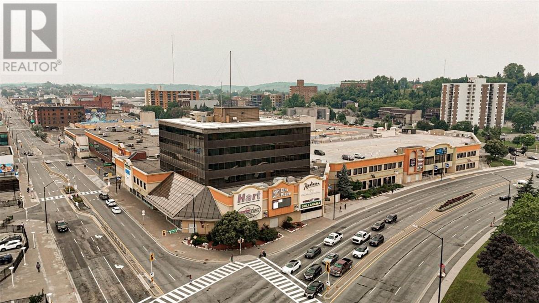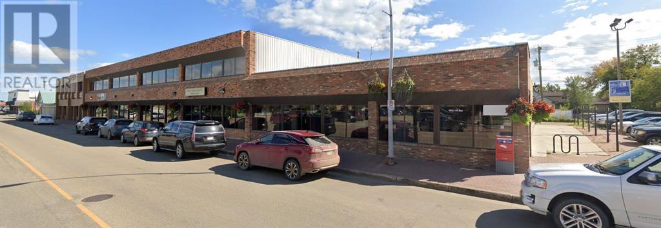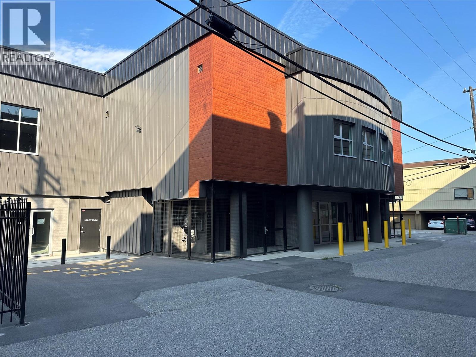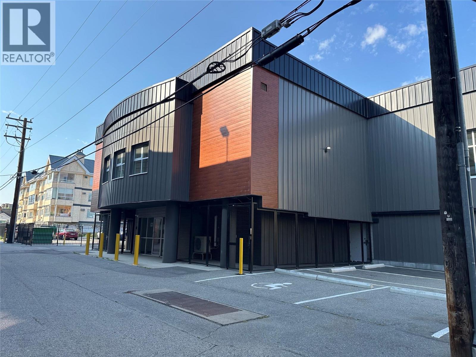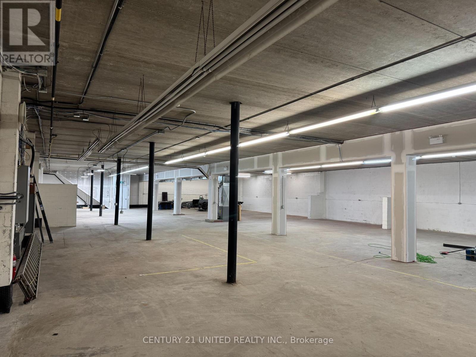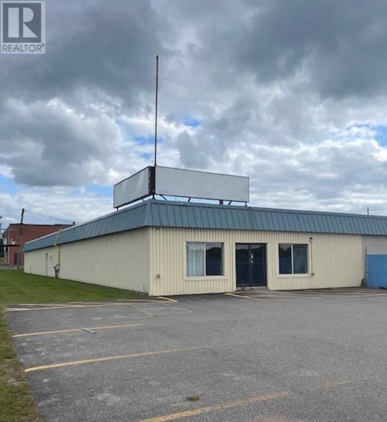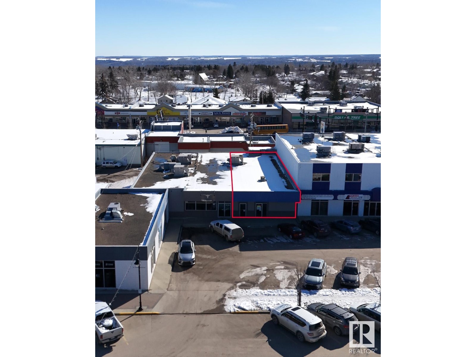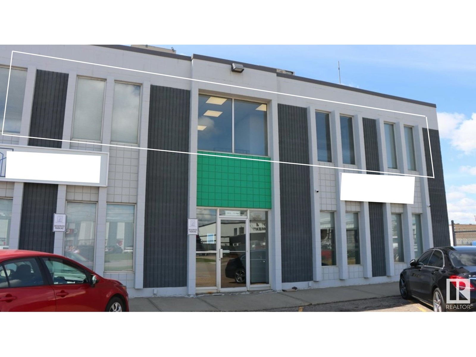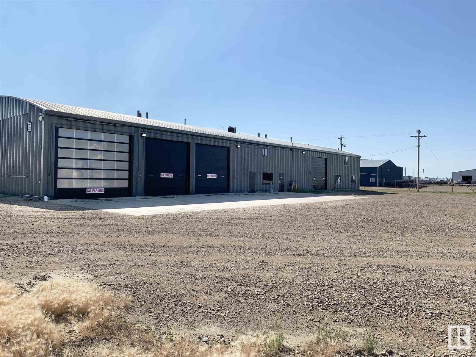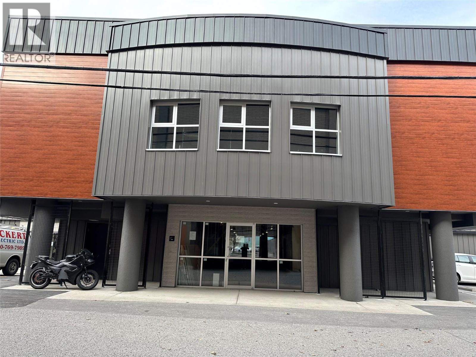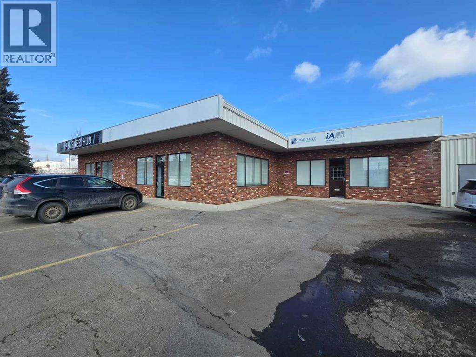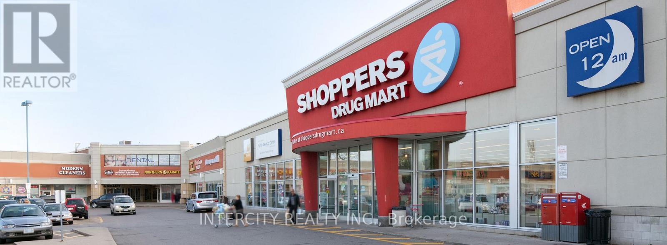40 Elm Street Unit# 112 A&b
Sudbury, Ontario
Located in the heart of Downtown Sudbury, Elm Place is a premier, high-traffic destination offering excellent visibility, a diverse tenant mix, and convenient access for both customers and employees. This Class A property provides flexible space options ranging from 200 to 50,000 square feet, accommodating businesses of all sizes and industries. Elm Place features Sudbury’s largest downtown parking facility, which has undergone significant upgrades. The three-story garage offers 950+ stalls, including ground-level, covered, and upper-level parking. The building has also undergone extensive renovations, boasting luxury finishes throughout its common areas, such as marble flooring, elegant cornice details, and more. On-site amenities enhance both tenant and visitor experiences, including a food court, gym, movie theatre, spa, and the Radisson Hotel. Conveniently accessible from Elm Street and Ste. Anne Road, this prime location benefits from a daily traffic count of 28,847 vehicles and foot traffic of approximately 5,000 people per day, ensuring exceptional exposure and accessibility. This 1759 square foot space is ideal for a variety of uses such as office, retail, and more. Secure your space in one of Sudbury’s most dynamic commercial hubs! Contact us today for leasing details. (id:60626)
RE/MAX Crown Realty (1989) Inc.
33373 Highway 17
Deep River, Ontario
Attention all Entrepreneurs and Business Owners! Located along the Trans-Canada highway (Hwy 17) in one of Deep River's prime commercial plazas, this unit provides any tenant with the opportunity to design their perfect space. Choose a location that boasts high visibility, ample parking, close proximity to Deep River's downtown core, within a community that is home to one of Renfrew County's largest employers, Canadian Nuclear Laboratories. Enjoy the benefit of three neighbouring long-term tenants (Valley Artisans, Bradley Law and Laurentian Brew /ReCo Refillery) to help give your business some extra exposure or a running start. Opportunity for reduced rent during reasonable construction and renovation period. *For Additional Property Details Click The Brochure Icon Below* (id:60626)
Ici Source Real Asset Services Inc.
40 Elm Street Unit# 220
Sudbury, Ontario
Located in the heart of Downtown Sudbury, Elm Place is a premier, high-traffic destination offering excellent visibility, a diverse tenant mix, and convenient access for both customers and employees. This Class A property provides flexible space options ranging from 200 to 50,000 square feet, accommodating businesses of all sizes and industries. Elm Place features Sudbury’s largest downtown parking facility, which has undergone significant upgrades. The three-story garage offers 950+ stalls, including ground-level, covered, and upper-level parking. The building has also undergone extensive renovations, boasting luxury finishes throughout its common areas, such as marble flooring, elegant cornice details, and more. On-site amenities enhance both tenant and visitor experiences, including a food court, gym, movie theatre, spa, and the Radisson Hotel. Conveniently accessible from Elm Street and Ste. Anne Road, this prime location benefits from a daily traffic count of 28,847 vehicles and foot traffic of approximately 5,000 people per day, ensuring exceptional exposure and accessibility. This 307 square foot space is great for a variety of uses including office, retail, storage, restaurant, and more! Secure your space in one of Sudbury’s most dynamic commercial hubs! Contact us today for leasing details. (id:60626)
RE/MAX Crown Realty (1989) Inc.
90 Armstrong Boulevard
Gander, Newfoundland & Labrador
Situated in the center of Gander next to all amenities and businesses. Owner is open to suggestions. 3 loading doors with 2 doors 10.5" wide & one door having a hoist to offload heavy items. 16' height ceilings in warehouse area. Common area has window view to main street. Office off to the side with view of main street on Armstrong Blvd fully renovated. All L.E.D. Lights installed, parking lot signage with overhead signage. New electric heaters and thermostats up front with forced air for warehouse side. Washroom for customers. Washroom also in warehouse side for staff. Drains in floors. 5 Year Lease required. (id:60626)
Royal LePage Property Consultants Limited - Gander
1 & 2-7030 Alberni Street
Powell River, British Columbia
7004 SQFT LEASE SPACE - Rare find, large retail/office corner unit in a busy strip mall in the main shopping district of Powell River. Excellent surrounding tenants, lots of parking available and rear lane access to loading dock. Call for more details. (id:60626)
Royal LePage Powell River
3425 Harvester Road Unit# 202
Burlington, Ontario
Beautiful multi-tenant, two-storey office/commercial building. Updated HVAC, parking lot and roof. Plenty of parking (approx. 195 surface space). Excellent location, close to the QEW. (id:60626)
Colliers Macaulay Nicolls Inc.
3425 Harvester Road Unit# 203a
Burlington, Ontario
Beautiful multi-tenant, two-storey office/commercial building. Updated HVAC, parking lot, and roof. Plenty of parking (approx. 195 surface spaced). Excellent location, close to the QEW. (id:60626)
Colliers Macaulay Nicolls Inc.
3425 Harvester Road Unit# 202 & 203a
Burlington, Ontario
Beautiful multi-tenant, two-storey office/commercial building. Updated HVAC, parking lot and roof. Plenty of parking (approx. 195 surface spaced). Excellent location, close to the QEW. (id:60626)
Colliers Macaulay Nicolls Inc.
Unit 1b - 801 Dundas Street E
Mississauga, Ontario
Basement Lower Level Retail Space For Lease!!! Join The Exciting Tenant Mix Of Tim Horton's, Restaurants, Medical, Dental, Pharma & Retail Stores. Located In the Dundas East Strip Of Mississauga. Many Uses Allowed. Perfect For: Gym, Dance/Ballet Studio, Yoga, Spa, Tutoring, Escape Room, Etc. Buyer/Buyers Agent To Verify Zoning/Uses, Square Footage & All Other Details. **EXTRAS** (See Floorplan Attached) - Shell Space Includes 2 Washrooms Rough-In, Shower Rough-In, Built-Out Perimeter Offices, Boardroom, Kitchen Rough-In. Don't Miss This Opportunity To Locate Your Business In This Vibrant Plaza!!! (id:60626)
Royal LePage Signature Realty
6 - 494 Veterans Drive
Barrie, Ontario
Available for sublease, this versatile 2,384 sq. ft. Light Industrial zoned corner unit features an open layout warehouse space and a drive-in door, ideal for storage, retail, workshop, office/medical use. Located in the high-traffic Vetcap Centre, it offers great visibility and easy access for deliveries. (id:60626)
Keller Williams Advantage Realty
777 2nd Avenue E
Owen Sound, Ontario
Prime Downtown Location - Ready for Your Business! Looking for the perfect spot to start your new business or grow your current one? This high-traffic downtown space offers just over 2,000 sq. ft. and has great visibility to help you get noticed. Available right away, so you can hit the ground running. You'll be in good company with established tenants on either side, bringing steady foot traffic to the area. There is customer street parking right out front and additional private parking in the back, making it super convenient for both you and your clients. The owner is open to a flexible, progressive lease to help give your business the strong start it deserves. This is a fantastic opportunity to set up shop in a well-managed, vibrant downtown location. Call your realtor today to book a showing! (id:60626)
Royal LePage Exchange Realty Co.
2nd Floor - 600 Gerrard Street E
Toronto, Ontario
Newly Renovated 2nd Floor Retail / Office / Live-Work Loft Space. Fabulous, clean, and well-organized space with excellent visibility. Ideally situated in East Chinatown, just steps from Hennick Bridgepoint Hospital, Riverdale Library, and surrounded by trendy shops and restaurants. This high-traffic location offers outstanding transit access via streetcar routes (504 King, 505 Dundas, and 506 Carlton), with prime corner exposure on both Gerrard Street and Broadview Avenue. Just 5 minutes to Broadview Subway Station and with quick access to the DVP. Especially well suited for professional use, such as a dental clinic or wellness office. (id:60626)
Right At Home Realty
40 Elm Street Unit# 127
Sudbury, Ontario
Located in the heart of Downtown Sudbury, Elm Place is a premier, high-traffic destination offering excellent visibility, a diverse tenant mix, and convenient access for both customers and employees. This Class A property provides flexible space options ranging from 200 to 50,000 square feet, accommodating businesses of all sizes and industries. Elm Place features Sudbury’s largest downtown parking facility, which has undergone significant upgrades. The three-story garage offers 950+ stalls, including ground-level, covered, and upper-level parking. The building has also undergone extensive renovations, boasting luxury finishes throughout its common areas, such as marble flooring, elegant cornice details, and more. On-site amenities enhance both tenant and visitor experiences, including a food court, gym, movie theatre, spa, and the Radisson Hotel. Conveniently accessible from Elm Street and Ste. Anne Road, this prime location benefits from a daily traffic count of 28,847 vehicles and foot traffic of approximately 5,000 people per day, ensuring exceptional exposure and accessibility. This stunning 19,889 sq. ft. Class A office space features an open-concept layout (ideal for cubicles), private offices and a kitchenette. Secure your space in one of Sudbury’s most dynamic commercial hubs! Contact us today for leasing details. (id:60626)
RE/MAX Crown Realty (1989) Inc.
10109 97 Avenue
Grande Prairie, Alberta
City centre office space for lease. Great second floor space. Approximately 11 offices and lots of storage rooms, 2 washrooms and a staff room / lunchroom. Basic Rent is $10.00 PSF = $3,698.33 + $184.92 GST = $3,883.25. Additional Rent is $7.00 PSF (this includes utilities) = $2,588.83 + $129.44 GST = $2,718.27. Total Monthly Rent Payment is $6,601.52. (id:60626)
RE/MAX Grande Prairie
352 Winnipeg Street Unit# 119
Penticton, British Columbia
High-end downtown 2461 SQFT of lease space. C5 Zoning allows for office, retail, brewery, daycare, commercial school, health services, fitness or yoga studio and so much more. The building has undergone extensive renovations to both the interior and exterior. $15/SQFT with $7.00/SQFT additional rent. On-site parking available and additional storage for rent. This unit is ready for immediate occupancy. Call today for more details. (id:60626)
RE/MAX Penticton Realty
352 Winnipeg Street Unit# 207
Penticton, British Columbia
High-end downtown 957 SQFT of lease space. C5 Zoning allows for office, retail, brewery, daycare, commercial school, health services, yoga studio, fintess center and so much more. The building has had extensive renovations done to both the interior and exterior. $15/SQFT or $1,196.25/month with $7.00/SQFT additional rent. On-site parking is available and additional storage for rent . This unit is ready for immediate occupancy. Call today for more details. (id:60626)
RE/MAX Penticton Realty
Lower Level - 2704 Lakefield Road
Selwyn, Ontario
Approximately 9700 SF of lower level warehouse/storage space available for lease located between Peterborough and Lakefield. This building has been completely renovated with all new electrical, brand-new roof, lighting, plumbing and a 50KW Generac generator. The 1.9-acre lot provides ample parking and allows for potential building expansion. 11' clear in the lower level. Drive-in loading in lower level. Many permitted uses under the C1 zoning. Immediate Vacant possession available. Additional Rent estimated at $3.50 psf. - MAIN FLOOR IS NOW VACANT. This building is also listed for sale. MLS # X12053091 - Sellers will consider a VTB. (id:60626)
Century 21 United Realty Inc.
32 White Oak Dr
Sault Ste. Marie, Ontario
High exposure commercial property, corner of Second Line and North Street! Almost 10,000 square feet of mostly open warehouse/service type space, truck level loading and overhead door access off of White Oak Dr. Numerous potential uses. $10.00/sq.ft. plus CAM (appx.$3.50) and utilities (appx.$1.65) Access to all major traffic arteries!! (id:60626)
Exit Realty True North
#b 5105 51 St
Drayton Valley, Alberta
High Exposure Retail Opportunity - 3050Sf retail unit built out for multiple different uses, quick access to 50 street and hwy 22. Open design throughout, with office and bathroom. Loading door in back alley. Perfect space for a gym, retail store, salon etc. Zoned C-DWT Commercial, Downtown District (id:60626)
Royal LePage Noralta Real Estate
#202 16813 113 Av Nw Nw
Edmonton, Alberta
Fully Furnished 2nd floor office for lease. Reception area plus 5 offices, large board room, Kitchen plus storage areas. Location is accessible from 170 street making it ideal location for a growing business. Plenty of parking . (id:60626)
RE/MAX Excellence
25 Wheatland Cr
Provost, Alberta
* Opportunity to Lease freestanding office/warehouse building totaling 12,000 sq.ft.± on 0.75 acres±. * Main floor consists of 10,500 sq.ft.± warehouse space and 1,500 sq.ft.± of functional air-conditioned office space * Bonus second floor office and lunchroom with kitchenette (1,500 sq.ft.±) included free of charge * Great location with easy access to Highway 13 and Hwy 899. Less than an hour from Hardisty * Drive through capability with 5 grade loading doors * Wash bay with potential for Hotsy installation * Heavy power and multiple sumps (id:60626)
Nai Commercial Real Estate Inc
352 Winnipeg Street Unit# 204
Penticton, British Columbia
High-end downtown 969 SQFT of lease space. C5 Zoning allows for office, retail, brewery, daycare, commercial school, health services, fitness center, yoga studio and so much more. The building has had an extensive renovation both the interior and exterior. $15/SQFT or $1,211.25/ month with $7.00/SQFT additional rent. On-site parking is available and additional storage for rent. This unit is ready for immediate occupancy. Call today for more details. Call today for more details. (id:60626)
RE/MAX Penticton Realty
8, 5108 52 Street
Red Deer, Alberta
This 1,367 SF unit, located in the Railyards, is available for lease. The unit features a glass vestibule, a reception/open work area, one private office, one washroom, and a staff kitchenette. Large windows on the west and south sides of the space bring in plenty of natural light. The unit has been recently renovated with new flooring and fresh paint. Ample paved parking is available with 14 stalls on site. Additional Rent is TBD. The unit is also available for sale. (id:60626)
RE/MAX Commercial Properties
204 - 1881 Steeles Avenue W
Toronto, Ontario
Dufferin Corners Located Of Southeast Corner Of Dufferin & Steeles Is A Busy Shopping Center With 74,000 Sqf Of Space W/Office & Medical Space On The 2nd Floor & Approx 20 Retailers On The Ground Floor W/Major Tenants Such As Shoppers Drug Mart, Td Canada Trust, & Royal Bank Of Canada. Large Common Waiting Area. **EXTRAS** Plenty Of Parking At Front & Rear. Great Access To T.T.C & Close To York Region Transit. * Credit Application Attached and to be Submitted with all Offers * (id:60626)
Intercity Realty Inc.

