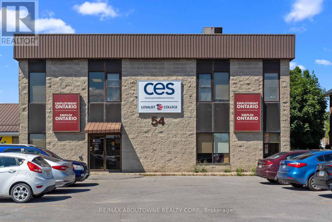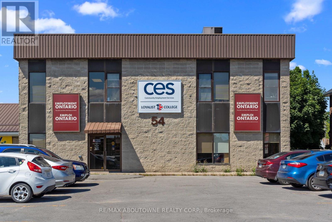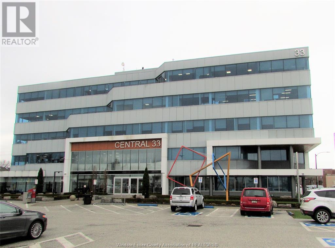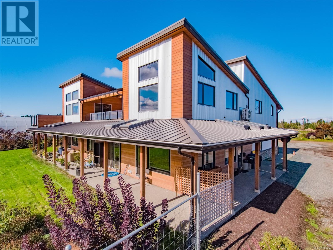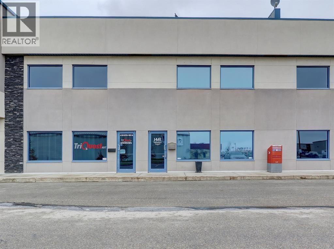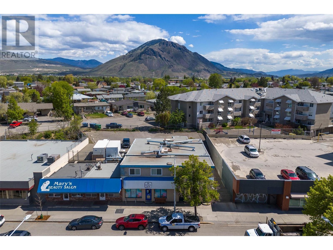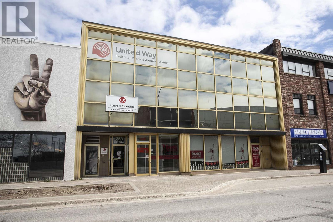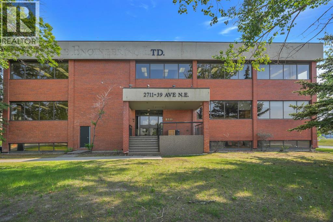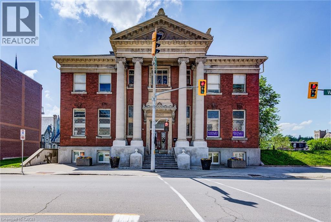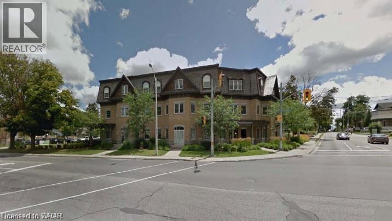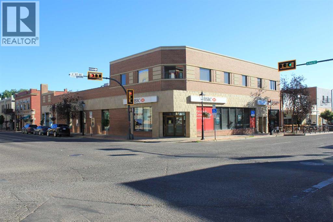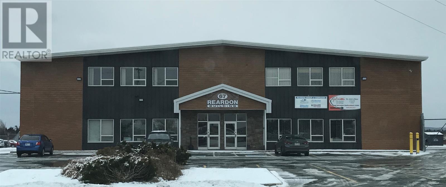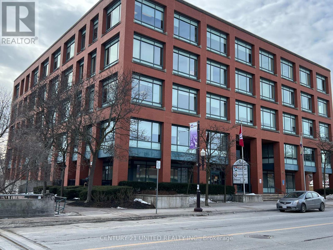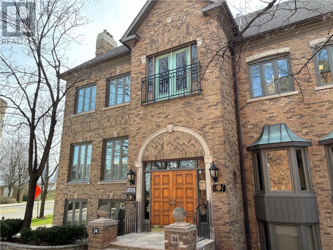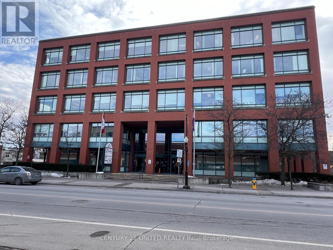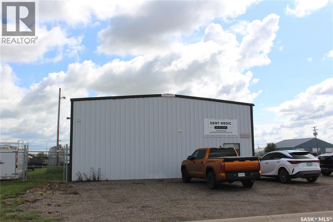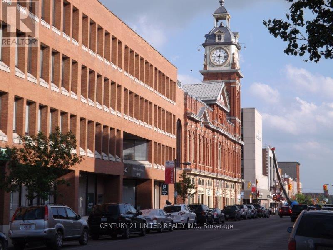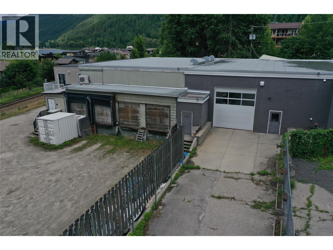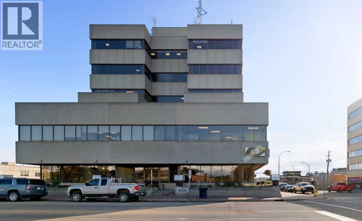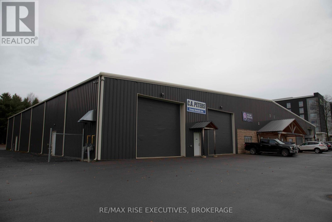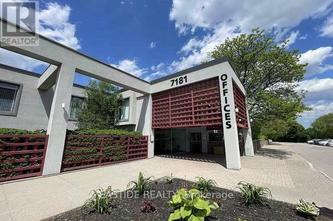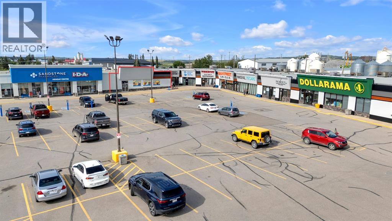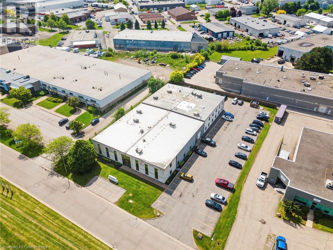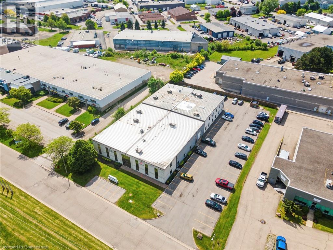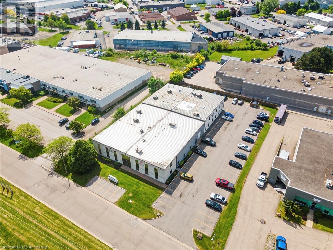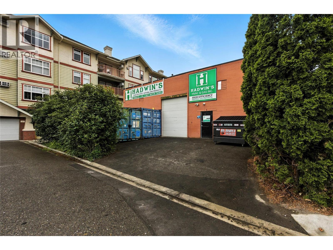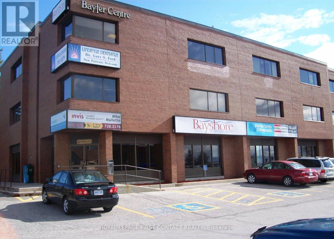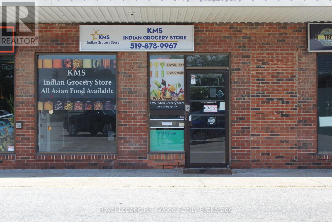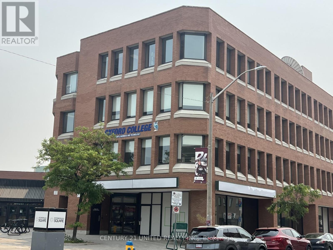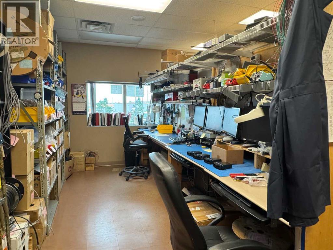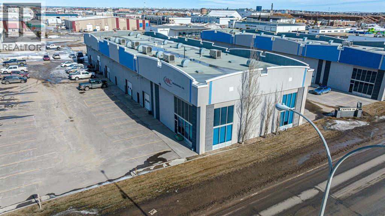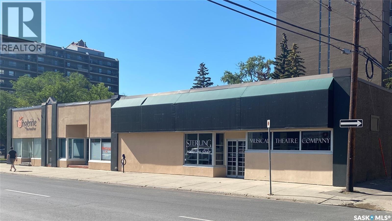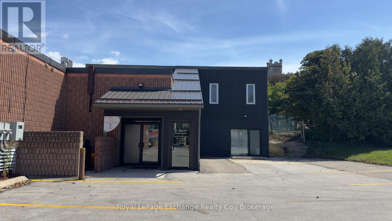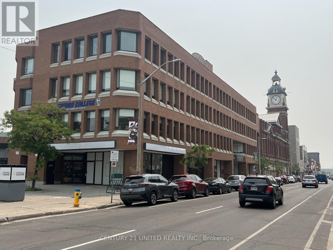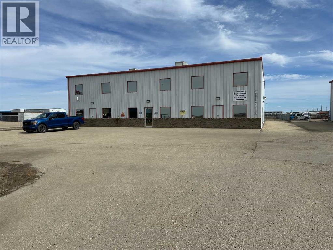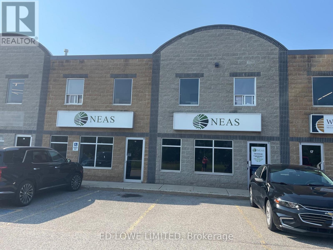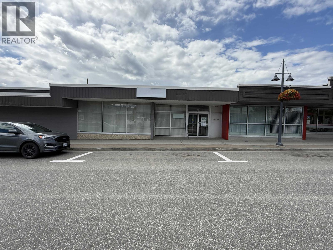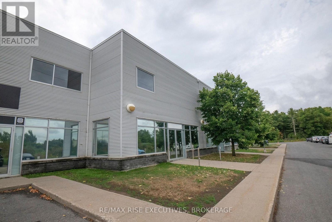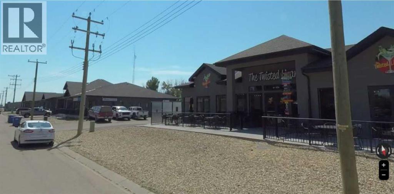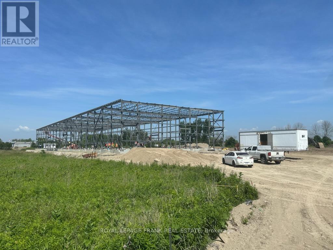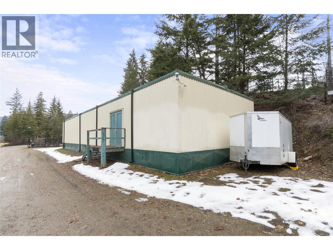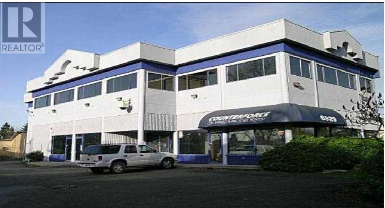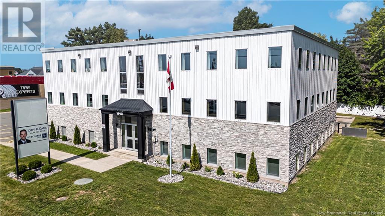54 Dundas Street E
Belleville, Ontario
Excellent opportunity with this well-maintained, commercial building. Located on Dundas Street East (Highway 2) in Belleville, with fantastic traffic exposure, ample parking at front of building, and close to banking, law offices, hospital, and more. Currently available for lease building is divisible first floor and second floor. Space is bright with lots of windows. Approximately 1,940 sq ft. and 3,860 sq ft available. (id:60626)
RE/MAX Aboutowne Realty Corp.
54 Dundas Street E
Belleville, Ontario
Excellent opportunity with this well-maintained, commercial building. Located on Dundas Street East (Highway 2) in Belleville, with fantastic traffic exposure, ample parking at front of building, and close to banking, law offices, hospital, and more. Currently available for lease building is divisible first floor and second floor. Space is bright with lots of windows. Approximately 1,940 sq ft. and 3,860 sq ft available. (id:60626)
RE/MAX Aboutowne Realty Corp.
221 20th Street W
Saskatoon, Saskatchewan
The featured property is located at 221 20th Street West, on the upper side, in the Riversdale area in Saskatoon. It is 1800 square feet and is perfect for an office or retail business use. Total rent per month - $3,225. Please contact me for more information. (id:60626)
Coldwell Banker Signature
33 Princess St.
Leamington, Ontario
Central 33 is a distinctive, high profile office building in the heart of Leamington. Features numerous amenities inside and out with ample municipal parking. NOTE: Common costs of approx.. $8 /sq. ft. + HST (id:60626)
Realty House Sun Parlour Inc.
Bld A 1330 Hodges Rd
French Creek, British Columbia
An exceptional opportunity for agricultural growth! This recently built west coast contemporary property combines style and function with a spacious over-height shop, office and boardroom spaces, and a separate 2-bedroom suite. Features include efficient ductless heat pumps, in-floor heating, and an expansive upper deck with mountain views—all in a private, secure setting just minutes from Parksville. Next to the main building, a large greenhouse with its own power and water supply offers ideal year-round cultivation space. Additionally, with Oceancycle Fish Compost sharing the property, you’ll have convenient access to nutrient-rich soil. A negotiable amount of surrounding farmland is also available to support your agricultural needs. Zoned AG1 in the Agricultural Land Reserve (ALR), this property is designed to elevate agribusiness ventures. Contact us today for this unique lease opportunity! (id:60626)
Exp Realty (Na)
109, 8715 109 Street
Grande Prairie, Alberta
Turn Key Industrial Office Condo available for immediate Occupancy. A well laid out total of 3128 sq.ft. offers, 2208 sq.ft. of office space plus a 23'x40'(920 sq.ft.) shop area. The office space is split over two floors offering 7 private offices, 3 two pc. bathrooms, kitchen area plus reception, open work space areas and meeting space. The location of this property on 109st. offers great access to 84 avenue and Hwy.40 and will allow the opportunity to be in close proximity to your clients & customers. The adjoining unit can offer another 2070sq.ft. of shop or storage space if required. The building site as a whole offers great paved parking in the front & rear of the property. Signage options can increase your visibility as well. The Landlord is prepared to work with interested tenants on rent incentives and lease terms to assist in your transition to this great new space. Call a Commercial Realtor today to make arrangements to view the property and take your operations to the next level.Base rent:3126ft. X $14= $3647+GSTNet rent:3126ft. X $5.75= $1497.88 + GST (id:60626)
RE/MAX Grande Prairie
386 Tranquille Road
Kamloops, British Columbia
Prime Commercial Space for Lease – 386 Tranquille Road! Seize the opportunity to lease a high-exposure, versatile 1,600 sq ft commercial space in the heart of Kamloops' North Shore. This well-designed property features a shop area, reception, office space, and ample storage, making it ideal for a variety of businesses. With CNS zoning, permitted uses include retail, office space, mixed-use developments, and more. Benefit from municipal tax incentives aimed at fostering development in this thriving community. Whether you're looking to establish a new venture or expand an existing one, 386 Tranquille Road offers the ideal setting to achieve your business goals. Don't miss out on this leasing opportunity! (id:60626)
Brendan Shaw Real Estate Ltd.
258 Queen St E
Sault Ste. Marie, Ontario
ATTRACTIVE OFFICE SPACE IN GREAT DOWNTOWN LOCATION ACROSS FROM THE GFL CENTRE AND AMPLE PUBLIC PARKING. ENTIRE SECOND FLOOR SPACE OF WELL MAINTAINED BUILDING. ASSORTMENT OF WIDE OPEN SPACE AND OFFICES. INCLUDES KITCHEN, ACCESSIBLE WASROOMS, MEETING SPACES, AND BOARDROOM OVERLOOKING QUEEN STREET EAST. HARDWOOD FLOORS THROUGHOUT ADDS TO THE CHARM OF THE SPACE. (id:60626)
Century 21 Choice Realty Inc.
2711 39 Avenue Ne
Calgary, Alberta
FOR LEASE | Premium Office Space (8,000-16,000 sq. ft.). This move-in-ready office space spans two floors, offering an exceptional work environment with ample natural light from large windows. The layout is designed for office-intensive use, featuring a spacious reception area, a beautiful boardroom, and functional kitchen and washroom facilities on both floors. The building is fully accessible, with an elevator, staircase, and handicap-accessible features. There are 56 surface parking stalls available at no additional cost, with convenient access to and from Barlow Trail NE. For additional details or to receive a brochure, please contact us. (id:60626)
Lpt Realty
143-147 West Street Unit# Main
Brantford, Ontario
Welcome to 145 West Street! This solid 2,899 sq ft commercial building on 9,073.96 sq/ft of land. It was used as Moose Lodge hall. Its current building rests on 2 lots and the 3rd is being used as a space for parking. The 2,899 sq ft main level was being used as a hall with a kitchen & Bar and 3 bathrooms with a maximum occupancy allowance of 195 people, ceiling is 14 feet maximum heights . Everything you need to step in and open an exclusive member club or rent as an event hall, or both! The possibilities are endless with C8-19, C8-90 zoning allowing many potential uses! In addition, New Roof. New Ceiling tiles on both floor. New paved 10 parking lot for customers and separated driveway parking for 3 employees, as well as plenty of street parking. This property has an amazing location close to the VIA train station, Laurier university, Conestoga College, City Hall and public transportation. There is an additional 2,899 sq ft on the lower level equipped with a bar, walk-in cooler, 2 bathrooms and plenty of open space, with a maximum occupancy allowance of 100 people. 9 feet maximum Ceiling heights is also available for lease at $8/sqft (MLS#:40735446). (id:60626)
Royal LePage Brant Realty
34 Water Street N Unit# 201
Cambridge, Ontario
Beautifully finished 2nd and 3rd floor space for lease in the historic former Carnegie Library Downtown Galt! Space has been updated and nicely finished. 5,204 sq ft on 2 levels complete with rooftop skylights and expansive views of the river. All tenants have access to common boardroom and grand foyer. Sq Ft shown is rentable area. (id:60626)
Coldwell Banker Peter Benninger Realty
209 Frederick Street Unit# 3b
Kitchener, Ontario
This Award winning building is well located to Downtown Kitchener with Easy access to Expressway. The unit has direct Elevator access into the unit reception area. Excellent no fee parking. Current Tenants include Travel Agency, Health Care, and business offices. Could be used for various commercial uses as well as medical and Office uses. (id:60626)
Century 21 Heritage House Ltd.
602 3 Street Se
Medicine Hat, Alberta
Prime location on the corner of 3rd street and 6th Avenue this office/retail space consists of 3190 sq ft on the main floor and 2080 sq ft on the lower level. Main floor consists of open area with 3 offices, safe and storage area. Lower level is developed with kitchen area, storage space and washrooms. Main floor for lease at $14/sq ft. Lower level for lease at $4/sq ft. Operating costs are $4.75/sq ft. (id:60626)
RE/MAX Medalta Real Estate
67 Majors Path Unit#201
St. John's, Newfoundland & Labrador
Hard to find a better location! Close to Stavanger Drive and the Outer Ring Road. This 2nd floor self contained multi-use space in the Reardon Building at 67 Majors Path includes 2915 sq/ft of tastefully finished and air conditioned office space. The site has ample parking and the space would be ideal for a variety of office or commercial uses. The space contains: 10 offices; kitchen; 2 washrooms; meeting room; 2 storage/file rooms. The space is wired for internet and phone service and has a security system. Great visibility from the Outer Ring Road and landlord will permit billboard sign on the building. Base rent is $14.00 per sq.ft. plus $5.75 operating cost. (id:60626)
Royal LePage Atlantic Homestead
4th Floor - 185 King Street
Peterborough Central, Ontario
Approximately 15,294 square feet of Office/Clinic space on the 4th floor of Jackson Square, a Class 'A' Office building in a prime downtown location. This space has lots of natural light and has been upgraded to include 4 in suite washrooms. There are up to 10 underground parking spaces included, on site for this entire space as well as being directly across from the 628 vehicle Municipal Parking Garage. Located in a high traffic area and close to all amenities. Features include 2 high-speed elevators, security, fully accessible and high standard of maintenance. Base rent is $14.00 per square foot plus TMI of $15.00 per square foot. Landlord may consider splitting the space. (id:60626)
Century 21 United Realty Inc.
34 Village Centre Place Place Unit# 100
Mississauga, Ontario
Work Culture is changing. With workspaces competing with employee's home offices, 34 Village Place in the Sherwoodtowne Office Complex is the answer with an enticing 'liveable office'. This 1,578 SF office space end unit has a residential design with bright windows, combination of reception (shared), office, open office/collaboration areas & kitchen. This turnkey space is perfect for businesses looking for a professional and polished environment to work in Downtown Mississauga. Uses include Office & Medical Uses. (id:60626)
Royal LePage Burloak Real Estate Services
502 - 185 King Street
Peterborough Central, Ontario
Approximately 2,325 square feet of Office/Clinic space on the 5th floor of Jackson Square, a Class 'A' Office building with immediate availability in a prime downtown location. Directly across from the 628 vehicle Municipal Parking Garage. Located in a high traffic area and close to all amenities. Features include 2 high speed elevators, security, fully accessible and high standard of maintenance. Base rent is $14.00 per square foot plus TMI of $15.00 per square foot. (id:60626)
Century 21 United Realty Inc.
39 Highland Road
Moose Jaw, Saskatchewan
Ideal warehouse space for lease offering great functionality and curb appeal. Welcoming reception area at the front entrance, two overhead doors for easy access, in-floor drain, and a mezzanine for extra storage or office use. Two washrooms and ample on-site parking add convenience. Perfect fit for a detail shop, repair/service business, trades, or light industrial use looking for a clean, versatile space. (id:60626)
Royal LePage Next Level
302 - 360 George Street N
Peterborough Central, Ontario
Great leasing opportunity in busy Peterborough Square in the heart of downtown. This prestige office space is approximately 1,975 square feet on the 3rd floor of the Office Tower and has a large reception area, bright offices, and its own kitchen area. This space provides lots of natural light in a well-cared for, professional office or clinical environment. On site management and security, wheelchair accessible. Additional rent estimated at $12.00 per square foot with heat and hydro included in rent. Washrooms are shared with 3rd floor tenants. 350 car underground parking garage. Steps from the bus terminal and close to 2 municipal parking garages. Great leasing opportunity for a company looking to relocate, increase or decrease your space. Many approved uses under C-6 zoning. (id:60626)
Century 21 United Realty Inc.
711 Radio Avenue Unit# 4
Nelson, British Columbia
Available for lease: a versatile 3,107 SF industrial unit at 711 Radio Avenue in Nelson, BC. This functional warehouse plus space includes a 537 SF finished office area and features 17'4"" ceiling heights, a 12' x 13' grade-level loading door, and two dock-level doors (extremely rare in the Kootenays) — ideal for warehousing, light manufacturing, or distribution. The property offers ample on-site parking and efficient access for large trucks and deliveries. Strategically located within 2 minutes from Highway 3A (Nelson Avenue), the unit is within walking distance of Lakeside Park, lakefront walking trails, and several service amenities including Dairy Queen, gas station and restaurant services along Nelson Avenue, and L&C Bakery located in the same building. Three phase and single phase power available. Zoned M1 (Light Industrial), the space accommodates a wide range of industrial and commercial uses. This is a rare opportunity to secure functional industrial space in Nelson’s city limits. Includes access to one finished washroom with plumbing available for additional washroom installation. Available immediately. (id:60626)
Royal LePage Kelowna
301, 9835 101 Avenue
Grande Prairie, Alberta
Third floor space for lease in the Windsor Court professional building downtown Grande Prairie. Currently developed as office space with a reception area, 7 large offices, a boardroom, kitchen area and file storage room. Available for immediate occupancy. Common area costs are estimated at $14 sq.ft. including utilities. Monthly base rent is $3,438.17, monthly common area cost is $3,438.17 for a total monthly rent of $6,876.34 plus GST. Parking allocated on proportionate share. Landlord will consider demising space for the right tenant and term. Contact a commercial real estate professional for more information or to view. (id:60626)
Royal LePage - The Realty Group
1 - 193 Resource Road
Kingston, Ontario
Ideal location within the City of Kingston's Cataraqui Business Park with convenient access to Highway 401, the city core, and west-end amenities. The lease is based on the main floor area of 10,500 sq.ft. of warehouse/light industrial space with four grade-level doors and two dock-level doors, all 18' wide x 16' high, and approximately 1,500 sq.ft. of office space including reception, kitchenette, washrooms, utility room, and finished space as currently built out. There is a second-floor mezzanine of approximately 1,500 square feet. The property offers 600 Volt 3-phase service on a 2.5 acre lot (full lot area), with ample yard space (note: landlord reserves five parking spots for their use). The lease is for the left front-facing side of the building, identified as Unit #1. Highway access, city core proximity, and nearby city services, including bus routes, trails, adjacent Holiday Inn Express, and the Invista Centre, make this an exceptional location. The lease is triple net, based on the landlord's form of lease, with TMI estimated at $5.40/sq.ft./annum The landlord will also consider subleasing a portion of the space, as the landlord is a tenant of this unit subject to suitability of use within and landlord retaining a portion within. (id:60626)
RE/MAX Rise Executives
234 - 7181 Woodbine Avenue
Markham, Ontario
Nicely finished office with one big reception area in front and 2 small offices back , suited in a building with newly renovated modern washrooms. Second floor walk-up suite for easy, quick and efficient access. Plenty of free parking on-site. Net rent to escalate each year. (id:60626)
Eastide Realty
121, 4808 50 Street
Innisfail, Alberta
Position your business for success in the heart of Innisfail with this exceptional ±6,500 sq. ft. space in the desirable Henday Center. Strategically located on Main Street with direct access to Highway 2, this versatile property offers excellent visibility, steady foot traffic driven by anchor tenants such as Innisfail’s only Medical Clinic, I.D.A and Dollarama, and ample on-site parking. Featuring professional offices, a large reception area, a 700+ sq. ft. conference room, and barrier-free access, the space is move-in ready for medical, professional, or retail users. With flexible CB zoning, tenant incentives, and immediate availability, this is the perfect opportunity to establish or expand your business in a growing community. 2025 Op Costs est: $4.46/sqft + Utilities + Management Fees. (id:60626)
Sundance Realty & Management Inc.
1336 Sandhill Drive Unit# 1
Ancaster, Ontario
Office/industrial unit on 1.12 acre lot for lease. Located in prestigious Ancaster Business Park with great Wilson Street exposure. 45 minutes outside GTA. Minutes to Highway 403 and airport. (id:60626)
Colliers Macaulay Nicolls Inc.
1336 Sandhill Drive Unit# 2
Ancaster, Ontario
Office unit on 1.12 acre lot for lease. Located in prestigious Ancaster Business Park with great Wilson Street exposure. 445 minutes outside GTA. Minutes to Highway 403 and Airport. (id:60626)
Colliers Macaulay Nicolls Inc.
1336 Sandhill Drive Unit# 1 & 2
Ancaster, Ontario
Two office/industrial units on 1.12 acre lot for lease. Located in prestigious Ancaster Business Park with great Wilson Street exposure. 45 minutes outside GTA. Minutes to Highway 403 and airport. (id:60626)
Colliers Macaulay Nicolls Inc.
450 Lorne Street
Kamloops, British Columbia
Prime location in Downtown Kamloops close to Sandman Centre and Riverside Park. This building features approximately 1800sqft of retail/office with frontage off Lorne Street, with an additional 1800sqft + 3200sqft of warehouse off the rear. CBD Zoning - ideal for office, retail, assembly, recreation, personal services, trade/technology or vet clinic. Off street parking available in the rear, and on-street parking available for customers. Walkable location close to restaurants, retail and situated near residential mixed use apartment buildings. Shop + offices feature upgraded heating and cooling. Solar power to be installed prior to occupancy for hydro savings. (id:60626)
Brendan Shaw Real Estate Ltd.
201/203 - 11 Ferris Lane
Barrie, Ontario
Nestled near the corner of one of Barrie's bustling streets, a three-story professional office building offers a large suite for businesses. Conveniently located close to highway access, the building boasts an elevator for easy mobility between floors. With ample parking available, it provides a hassle-free commute for tenants and visitors alike. Perfectly situated in the heart of the city's commercial hub, it presents an ideal opportunity for businesses seeking a strategic location in Barrie. (id:60626)
Royal LePage First Contact Realty
H - 102 Tillson Avenue
Tillsonburg, Ontario
Excellent high traffic area on a main secondary street. Great retail location with 1200/ sqft in Tillson Ave Plaza. Newer heat pump in the unit. This unit has many uses including offices, retail, medical etc. This mall consists of many other businesses plus a large parking lot for clients. (id:60626)
Royal LePage R.e. Wood Realty Brokerage
401 - 360 George Street N
Peterborough Central, Ontario
Great Leasing Opportunity In Busy Peterborough Square In The Heart Of Downtown. This Prestige Office Space Is Approximately 1,089 Square Feet On The 4th Floor Of The Office Tower. This Space Provides Lots Of Natural Light In A Well Cared For, Professional Office Or Clinical Environment. On Site Management And Security, Fully Wheelchair Accessible. Additional Rent Estimated At $12.00 Per Square Foot With Heat And Hydro Included In Rent. 350 Car Underground Parking Garage. Steps From The Bus Terminal And Close To 2 Municipal Parking Garages. Great Leasing Opportunity For A Company Looking To Relocate, Increase Or Decrease Your Space. Street Level, Tower And Mall Spaces Also Available. Many Approved Uses Under C-6 Zoning. Other Space Available On The 4th Floor Could Potentially Be Combined To Create Additional Space. (id:60626)
Century 21 United Realty Inc.
200, 9300 Endeavour Drive Se
Calgary, Alberta
Welcome to Shepherd Industrial! This is a sublease opportunity asking $14 PSF for second floor office space with 2,650 square feet. Utilities are charged at a flat $275 per month. Yard space negotiable. Great for industrial companies seeking office space in the SE. (id:60626)
Cir Realty
204, 10920 84 Avenue
Grande Prairie, Alberta
3159 sq.ft. of office + Shop/Warehouse space available for lease. This space offers high-end modern interior finishing's with LED lighting, numerous windows, glass doors and much more which will present very well to your staff & clients. Current configuration offers 7-8 private offices, numerous exterior entrances, options for creating reception, boardrooms, kitchen area, etc. plus 28' x 55' shop space with 10' OHD. The property offers 6 dedicated parking stalls with the ability to rent additional parking stalls adjacent to the complex. This is a unique combination of office + shop/warehouse space which is hard to replicate in the Grande Prairie area and offers great visibility & access to 84th Avenue & Hwy.40. Base rent($14.00)=$3685.5 + Net rent($8.92)=$2348.19 Total Monthly Cost=$6033.69 +GST. Power & Gas are billed back to tenant on a monthly basis. Call a Commercial Realtor today for further information or to arrange a private tour!! (id:60626)
RE/MAX Grande Prairie
2224 14th Avenue
Regina, Saskatchewan
Approximately 3,000 sf lease space located in the heart of the trendy and developing Transition Area on a retail corner offering multiple amenities. Potential for unit to be demised into two (see photos for reference). Incredible opportunity for high visibility in unique area, with high residential and local traffic along with incredibly low lease rates. Property has seen improvements as of late while under new management. Landlord willing to offer attractive lease incentives (dependant on usage and terms). Plenty of parking available on site and street parking is non-metered. Pending, proposed and under construction commercial and multi-family investments in the vicinity offer a unique ability to take advantage of a downtown core property early before and market adjustments. In addition, Grant opportunities may apply in this area (TBD) that could provide further value. High walkability score and foot traffic. 3D virtual tour available (see link in listing or upon request) Excellent uses would include: restaurant, retail, convenience, professional, service and more. (id:60626)
W Real Estate Inc.
911 Queen Street
Kincardine, Ontario
Prime Downtown Office Space for Lease on Kincardine's main street. Elevate your business with this 1,100 sq. ft. second-floor office space in the heart of downtown Kincardine. Perfect for a new venture or an expanding business, this well-maintained and professionally managed space offers excellent visibility and convenience. Currently configured with a spacious boardroom, private office, and open common area, the layout is both functional and flexible. Enjoy abundant natural light from the large windows, a 2-piece bathroom, and ample parking for staff and clients. Move in as-is or customize the space with your own leasehold improvements to suit your business needs. Don't miss this opportunity to establish your presence in a high-traffic, sought-after location. (id:60626)
Royal LePage Exchange Realty Co.
300 - 360 George Street N
Peterborough, Ontario
Great leasing opportunity in busy Peterborough Square in the heart of downtown. This prestige office space is approximately 2,351 square feet on the 3rd floor of the Office Tower and has a kitchenette. This space provides lots of natural light in a well cared for, professional office or clinical environment. On site management and security, wheelchair accessible. Additional rent estimated at $12.00 per square foot with heat and hydro included in rent. Washrooms are shared with 3rd floor tenants. 350 car underground parking garage. Steps from the bus terminal and close to 2 municipal parking garages. Great leasing opportunity for a company looking to relocate, increase or decrease your space. Some of the existing furniture could be negotiated into the lease. Street level, 4th floor tower and mall spaces also available. Many approved uses under C-6 zoning. (id:60626)
Century 21 United Realty Inc.
10203b 123 Street
Grande Prairie, Alberta
Stand alone mostly shop, with office, on 1.05 fenced acres. Shop has 600 amp power with 2) 16' X 16' and 2)12' X 12' automatic overhead doors +sumps. Shop is set up with high end make up air and upgraded lights. The office space has AC and features reception area, 3 private offices on main floor (1 in shop) and 3 upstairs, has separate office and shop bathrooms + shower and a kitchenette/ staff room. Front parking lot is paved. Very close to the airport and Hwy 43. Base Rent is $13,480.83 plus additional rent of $4590.61 for a Total of $18,071.44/month plus GST. Shareholder of owner is a licensed Realtor in Alberta. (id:60626)
RE/MAX Grande Prairie
18/19 - 647 Welham Road
Barrie, Ontario
A total of over 4,000 sf of usable space including the 700 sf steel mezzanine in the back of unit 19 with 2nd 2pc washroom and kitchenette on it or it can be partially removed to increase area of 18' clear height. About 1200 sf office/showroom on 2 floors (includes 2 private offices and large open work area/showroom on each floor). Warehouse area has 2 - 14' x 12' drive in doors for easy access and shipping and receiving. This unit is conveniently located in south Barrie with easy access to Hwy 400 via Mapleview or south to Innisfil Beach Road. $14.00/s.f./yr + $7.00/s.f./yr TMI + HST, utilities (TMI Includes the condo fees shown on the listing). Annual esc. (id:60626)
Ed Lowe Limited
283 Reid Street
Quesnel, British Columbia
Unique and desirable office space located on Quesnel's popular Reid Street! Reid Street is a one way street filled with an array of business from financial institutions, restaurants, shopping specialty stores, boutiques, salons, spas and so much more. This office space has been leased for multiple years and it's the first time it's been available for a long term. VERY visible location. The 3200 square foot space consists of an approximate 2000 square foot main area, and 4 separate rooms that could all be offices, or you could use 1 as a boardroom and 1 as a lunchroom. 2 washrooms and various storage areas. Owner can provide one month free rent to get your improvements in place. Reid Street also offers lots of parking. Don't miss this opportunity. * PREC - Personal Real Estate Corporation (id:60626)
Century 21 Energy Realty(Qsnl)
204 - 11 Ferris Lane
Barrie, Ontario
Nestled near the corner of one of Barrie's bustling streets, a three-story professional office building offers a large suite for businesses. Conveniently located close to highway access, the building boasts an elevator for easy mobility between floors. With ample parking available, it provides a hassle-free commute for tenants and visitors alike. Perfectly situated in the heart of the city's commercial hub, it presents an ideal opportunity for businesses seeking a strategic location in Barrie. (id:60626)
Royal LePage First Contact Realty
105 - 1225 Gardiners Road
Kingston, Ontario
Exceptional west-end location offering predominantly finished professional office space, including a welcoming reception area, three spacious private offices, a boardroom, kitchenette, two washrooms, a large open shared work area, and a small rear warehouse/storage area with a dock-level loading door. Enjoy excellent visibility and easy access on Gardiners Road, with pylon signage included and ample on-site parking. Ideal for professional offices, contractors, engineers, architects, or other permitted uses under the applicable zoning by-law. Additional rent projected at $6.00/sq.ft. (id:60626)
RE/MAX Rise Executives
901 - 75 Albert Street
Ottawa, Ontario
Located in the heart of Ottawa's busy downtown business district, the Fuller Building provides a comfortable environment for the modern executive. The Building offers distinguished corporate surroundings. Its proximity to major business and government complexes and the Provincial Courthouse, and its location on a main transit route and the LRT makes this Building convenient for both Tenant and client alike. This office unit has a total of 997 sq. ft. The present tenant is flexible and looking to sub-lease all the square footage, part of the square footage or share the space. The unit consists of reception desk, conference room, kitchenette, 2 private offices and other office area. (id:60626)
Royal LePage Team Realty
3030 Hwy 69 North
Val Caron, Ontario
**Prime Commercial Location for Lease** **Location:** High exposure strip mall in Valley East **Description:** This prime commercial space offers tons of visibility for your business or practice. Suitable for retail, office, or medical office. The open concept space (2,130 sq. ft.) features great signage and lots of traffic. The site offers plenty of parking. - **Size:** 2,130 sq. ft. - **Rent:** $14.00 NET/sq.ft + Tax & CAM (current est. $9.50/sq.ft) plus Gas/Hydro...$4171 per month + utilities - **Previous Tenant:** Formerly M&M Meat Store - **Availability:** January 15, 2025 Don't miss out on this fantastic opportunity to establish your business in a prime location with high visibility and ample parking. (id:60626)
Royal LePage North Heritage Realty
3, 209 9 Avenue
Carstairs, Alberta
Commercial space for lease in Carstairs, can be used as Retail, office or medical. Already built out as office space and turn-key. Unit #6 will be available on Dec 1, 2025. Tons of parking and overflow parking as well. Very busy plaza with great traffic. (id:60626)
Lpt Realty
1 - 540 Lake Road
Clarington, Ontario
One-of-a-kind Opportunity for End-Users! NEWEST Leaseable Free Standing Building in Clarington - Unbeatable HWY 401 Frontage + Visibility! Great Access w/ Future Off-Ramp Only 100m Away! High 30+ ft Clear Height, Radiant Heading: Great Building Complete with Drive-In AND Truck Level Loading Doors. Great Choice for ANY Industrial User ESPECIALLY Transportation + Warehousing + Engineering / Nuclear Industry Businesses. Clarington SMR Development Only 4km Away Promises 18k Jobs Over Construction! Tons of Residential Growth Locally Promises Large & Deep Laborpool. Bowmanville is Undervalued! It's The Place to Be for Your Business! (id:60626)
Royal LePage Frank Real Estate
2960 Okanagan Avenue Se Unit# 160
Salmon Arm, British Columbia
Office Building for lease in Salmon Arm. Up to three self contained office buildings with gated yard and ample parking. From $14 to $16/SqFt lease rate plus triple net calculated at $4.50/Sqft. Building #110 is 3,130 SF; Building #120 is 4,391 SF; and Building #160 is 1,833 SF. Very bright, spacious & clean space set in amongst some trees that provide a tranquil setting. Now available with 2 to 5 year lease term and option to renew for additional 5 year term. (id:60626)
Homelife Salmon Arm Realty.com
2nd Fl 6929 Royal Oak Avenue
Burnaby, British Columbia
This second floor corner office unit is located just off Kingsway Avenue and is primely located on Royal Oak Avenue and Beresford Street directly next to the Royal Oak Skytrain Station. Considered the centre of Metro Vancouver, this property enjoys efficient access to all points of the Lower Mainland via The Trans-Canada Highway and Marine Way. Corner unit with excellent window exposure for natural light, large open general office area, five (5) private offices, one (1) large boardroom, coffee bar and sink, server room, skylights, two (2) washrooms and six (6) parking stalls. 2,000 to 3,815 square feet is available. Please telephone or email listing agents for further information or to set up a viewing. (id:60626)
RE/MAX Crest Realty
1149 Smythe Street
Fredericton, New Brunswick
Cor-2 Zoning and situated at the coveted top of Smythe Street, near the bustling Prospect Street intersection, 1149 Smythe Street offers prime office space in Fredericton close to amenities and highway. This well-maintained building boasts convenient on-site parking and exceptional visibility thanks to its prominent pilon signage. With flexible floor plans ranging from approximately 1,000 to nearly 12,000 square feet, the landlord can accommodate businesses of all sizes. The building is presently undergoing exterior renovations to enhance the curb appeal, while the interior has been thoughtfully designed by a previous engineering firm tenant. Experience the perfect combination of location, modern amenities, and professional space at 1149 Smythe Street. The asking rates are $14 Net per square foot for year 1 of Lease. Operating costs are estimated at $11.54 for year 1 of lease based off 2025 budget. (id:60626)
The Right Choice Realty

