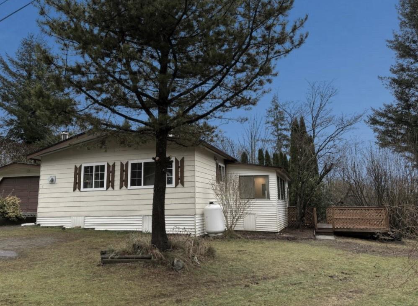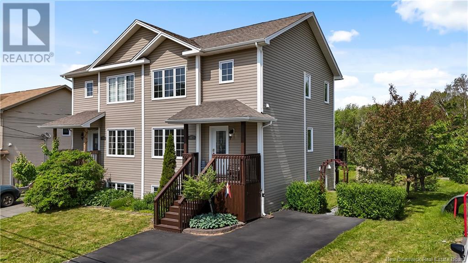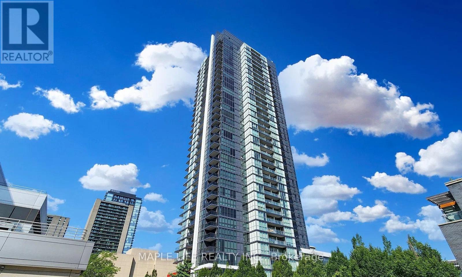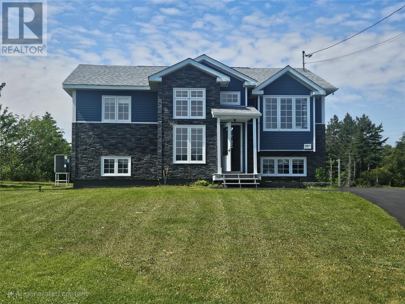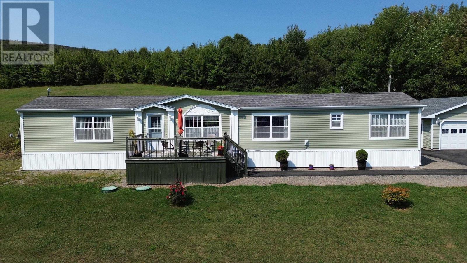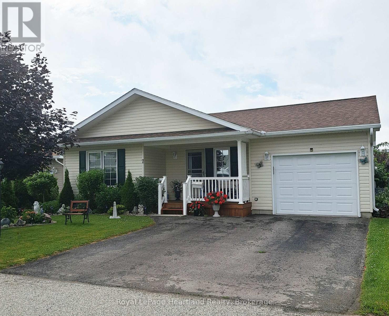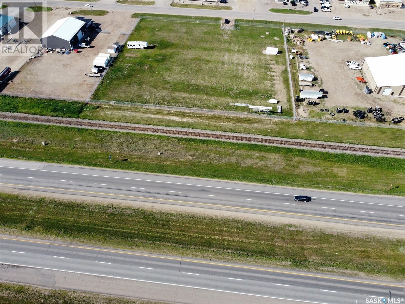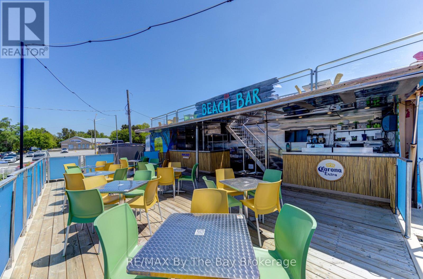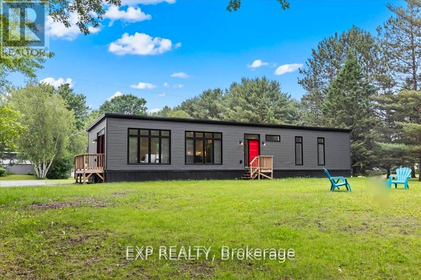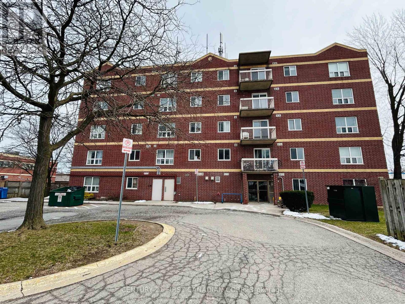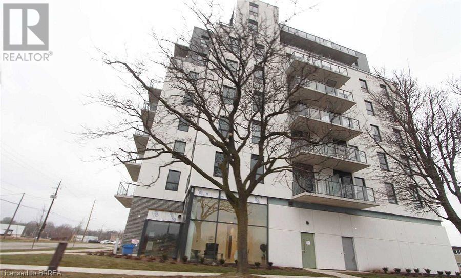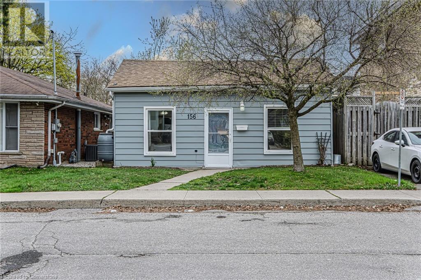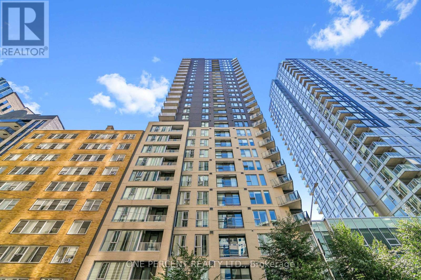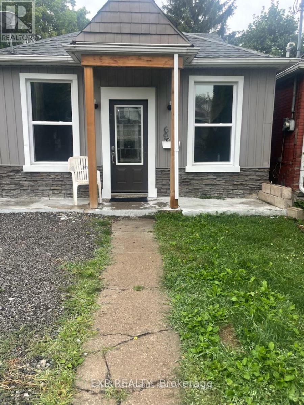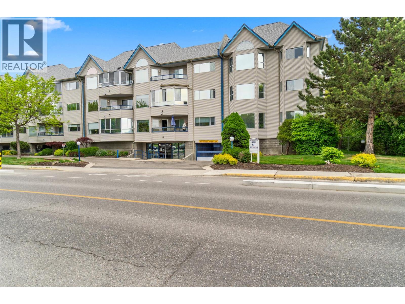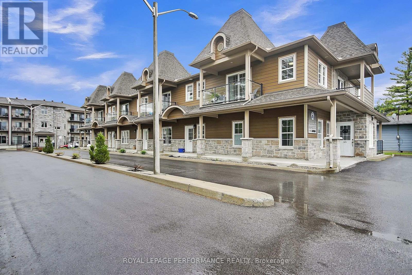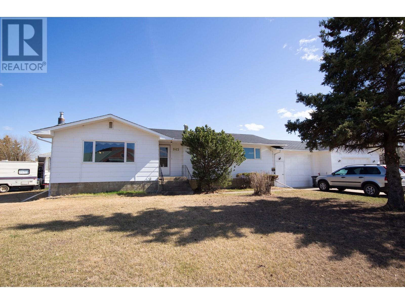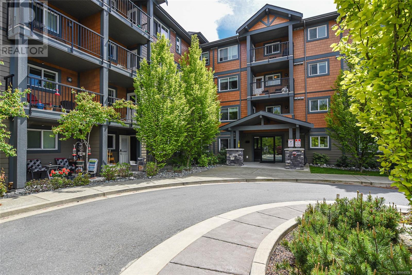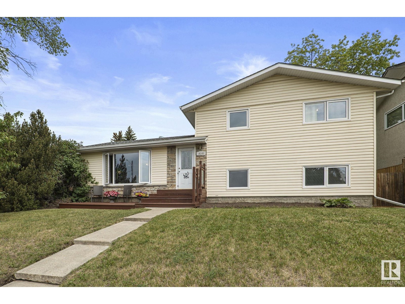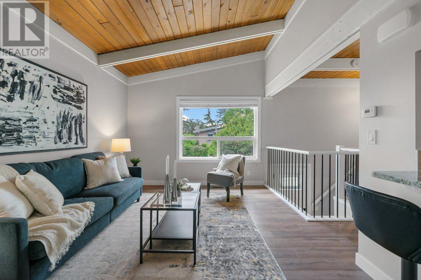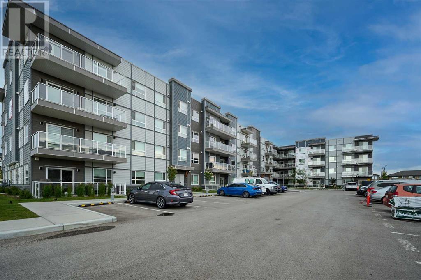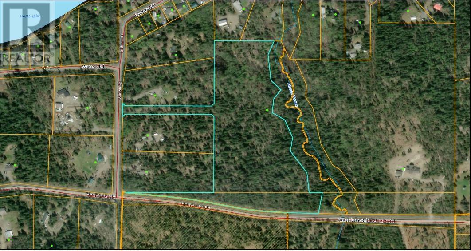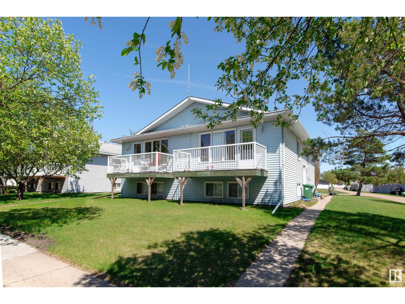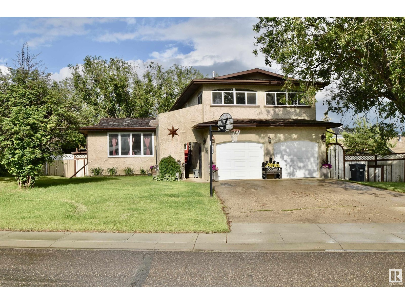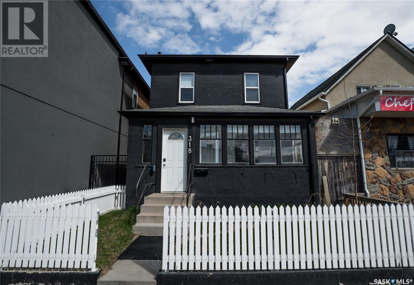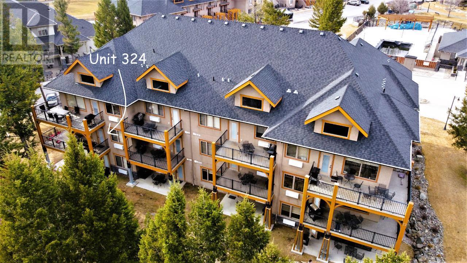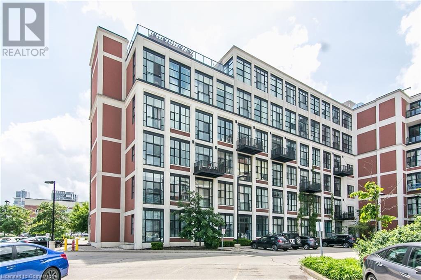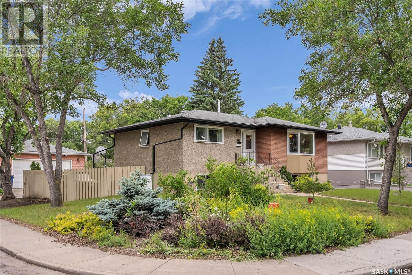57 Karma Crescent
Dieppe, New Brunswick
When only the best matters! Very flat one acre lot directly on the Fox Creek Golf Club. This southern exposure lot is sure to be the perfect place for your dream home. This fully treed lot is perfect for its privacy from its neighbours, along with some trees in the back between the golf course, and a natural backdrop in one of Dieppes most desirable areas. Karma Crescent is just that, a crescent with only 18 lots built on 23 acres. This secluded street is sure to be private and impress for many years. Electrical services are all underground with decorative lamp poles on the street, which will provide a wire-free streetscape. With architectural guidelines and covenants in place, this lot offers the perfect foundation to build a high-quality home in a growing, upscale neighbourhood. Please contact your REALTOR® for more information. (id:60626)
Exit Realty Associates
1 43201 Lougheed Highway
Mission, British Columbia
Discover the perfect blend of comfort and functionality in this 3-bed 2-bath corner lot home. Highlights include a spacious sunroom, double garage, workshop, and lovely deck for outdoor enjoyment. Recent updates bring peace of mind with a new torch-on roof, plumbing upgraded to pex pipes, new crawl space insulation, new furnace & hot water tank, a cozy gas fireplace and stylish new flooring throughout. The kitchen shines with all new cabinetry and appliances, making this home move-in ready! Enjoy the added benefit of low monthly pad rental and the flexibility of accommodating up to two pets. This home has it all ~ don't miss out! (id:60626)
Homeland Realty
708 - 150 East Liberty Street
Toronto, Ontario
Great opportunity for first time home buyer in the heart of Liberty Village. Newly renovated: New laminate floor, new stainless steel fridge, new stainless steel stove, new stainless steel built-in dishwasher, new over the counter microwave and rangehood, new paint, new kitchen faucet, stacked washer and dryer. Just move in and enjoy. Short distance to TTC, groceries, restaurants, library and all amenities. (id:60626)
Century 21 King's Quay Real Estate Inc.
92 Belle-Foret Street
Dieppe, New Brunswick
Welcome to 92 Belle-Forêt, a beautifully maintained 4-bedroom, 1.5-bathroom semi-detached home located on a quiet, family-friendly street in the heart of Dieppe. This spacious property features a bright and airy open-concept main floor thats perfect for both everyday living and entertaining. Upstairs, you'll find three generously sized bedrooms, while the finished basement offers a fourth bedroom along with flexible space for a family room, home gym, or office. The main level also includes a convenient half-bathroom, with a full bath upstairs. Outside, enjoy a private backyard ideal for relaxing, gardening, or hosting summer BBQs, complete with two cherry trees and two crab apple trees that add charm and natural beauty to the landscape. The roof was redone just five years ago, adding peace of mind to this move-in-ready home. With two mini-splits, a paved driveway, landscaped lot, and excellent curb appeal, this home is just minutes from schools, parks, shopping, and all major amenities. Whether you're a first-time buyer, growing family, or savvy investor, 92 Belle-Forêt offers comfort, space, and an unbeatable locationdont miss your chance to call it home! (id:60626)
RE/MAX Quality Real Estate Inc.
312 - 88 Sheppard Avenue E
Toronto, Ontario
Prime location at Centre of North York. Luxury And Convenient Minto 88 Condo. Rarely Offered Corner Studio Suite with Large Terrace. Modern Open-Concept Layout. Seller Willing to Lease Back! Amazing Amenities Including Large Gym, BBQ Area, Outdoor Patio, Yoga Studio and More! Walking Distance To Sheppard TTC Station, Malls, Grocery, Restaurants, Civic Centre. Minutes Drive To Hwy 401 & 404. Don't Miss This Opportunity! (id:60626)
Maple Life Realty Inc.
111a Bayview Street N
Marystown, Newfoundland & Labrador
Originally built in 1986 but completely transformed in 2016, this beautifully updated home feels brand new from top to bottom. Sitting on a quiet street with little traffic, you'll love the harbour view and the peaceful, private setting—while still being just minutes from all the essentials. With nearly 1800 sq ft of living space, this home offers 4 spacious bedrooms, 1 full bath, and 2 half baths. The main floor features an open concept kitchen and living space with gorgeous lighting, recessed fixtures, and a massive family room that's perfect for entertaining. The kitchen is a showstopper—with plenty of storage, modern finishes, and even a baseboard vacuum for quick cleanups. Off the kitchen, you’ll find a multi-functional laundry area/pantry that makes daily living super convenient. The primary bedroom includes a private 2-piece ensuite and a lit walk-in closet. There's also a cozy little nook perfect for reading, working from home, or quiet downtime. The foyer is surprisingly spacious with room to sit and stay awhile. Extras include a heat pump with heating and air conditioning, central vac with 20 ft hose, lawn irrigation system, automatic exterior lighting, and a paved driveway with dual access, including one shared entry at the back. The large rear deck is ideal for relaxing in the evenings or weekend BBQs. There's room to build a shed or small garage, too. Even the big stuff has been taken care of—a new septic tank was installed just 5 years ago. This home is the perfect blend of style, function, and comfort. All that’s missing is you! Measurements to be verified for accuracy by purchaser. (id:60626)
Keller Williams Platinum Realty
10335 Highway 105
Aberdeen, Nova Scotia
This stunning, meticulously maintained, 2016 Maple Leaf mini home sits on over 8 acres of pristine property, offering a peaceful retreat near the village of Whycocomagh and just 20 minutes to Baddeck. The property consists of 3 parcels of land. The main parcel includes the home, a 24 x 24 double bay wired garage, paved asphalt driveway, drilled well, and septic bed. The two-bedroom home includes a spacious master bedroom with an en-suite bath and relaxing water jet tub. Heated by electric baseboard, and ductless heat pump, this home is move-in ready with no detail overlooked. The waterfront parcel has over 400-feet of beautiful Bras d'Or lake frontage, complete with a boathouse - perfect for swimming, water sports, and other activities. The third parcel is over 5 acres with a mix of hardwood/softwood, and featuring a picturesque brook running through it. Don't miss out - this one won't last long! (id:60626)
Keller Williams Select Realty(Sydney
6 Maple Lane
Midland, Ontario
Welcome to this gem located at 6 Maple Lane in Smith Trailer Camp. This 2 bedroom 2 bathroom modular home is in excellent condition, pride of ownership is evident. You are sure to be pleasantly surprised by the ample space of this unit boasting larger bedrooms, a roomy 3 piece ensuite off the master bedroom, a 3 piece main bathroom with walk-in tub, a comfortable dining/breakfast area off of the spacious kitchen that has plenty of countertop space; these are a few of the features that you will appreciate. The recently enclosed insulated 4 season deck provides added living space to the already spacious floor plan. The added bonus of the 2 exterior sheds and covered portable carport ensure you have adequate storage space. This modular home is definitely a rare find, so be sure to schedule a viewing now! (id:60626)
Royal LePage In Touch Realty
7 Kellestine Drive
Strathroy-Caradoc, Ontario
Welcome to Twin Elm Estates - a Parkbridge owned community in a perfect location in Strathroy within walking distance to shopping, golf courses, and other sought after amenities. Step inside this 1200 sq ft Canadian built home which features 2 bedrooms, 2 bathrooms, main floor laundry and an open concept floor plan. All appliances are included. Master Bedroom Ensuite has a beautiful walk in shower. Living room features new gas fireplace and new carpeting. Main floor laundry is large with a laundry tub. Kitchen has lots of cupboards and an island. From the dining room you exit the home to a very private deck with lots of space for entertaining or just relaxing. Just off the patio is a good size yet. Lots of landscaping all around this home. Fees for New owners are. Assumable Land Lease at $669.86/month, Taxes - $252.50/month. (id:60626)
Royal LePage Heartland Realty
9808 Thatcher Avenue
North Battleford, Saskatchewan
Amazing opportunity to own Commercial Property with Highway 16 exposure. This Commercial Lot/Land is located directly beside Anderson Pump House in Parsons Industrial Park North Battleford, SK. It is 2.09 acres of prime commercial land completely fenced with paved access on Thatcher Avenue. All services are to the road. (id:60626)
Dream Realty Sk
158 Hurontario Street
Tiny, Ontario
One of a kind 53 foot. Trailer, transforms into a fully-functioning Mobile Pop-Up Bar / Mobile Event Trailer / Bar & Restaurant. Serving a full line of Beer (Draught and Can), Cocktails and complete food menu with Grill, Deep Fryers, Microwave and full Hood Vent. Walk In Cooler and Freezer Storage. This party on wheels features a hydraulic fold-out stage deck floor and a roof top patio that can accommodate over 60 seated guests with a widerange of food and drink options.The Commercial grade Deep Fryers, Grills, Hot Dog Rollers, Slushy Machine, Draught Tap and fully functioning Kitchen makes this a true pop up Bar that will have people talking. (This sale Includes the Event Trailer and all Chattels listed. The Trailer is a portable Business) (id:60626)
RE/MAX By The Bay Brokerage
51 - 5620 Rockdale Road
Ottawa, Ontario
When you want to simplify your modern lifestyle but you don't want to sacrifice outdoor space and privacy, this is your solution-in style! This brand new 68x16 home is on a 1/2 acre lot backing onto forest in the stunning land lease community of Rockdale Ridge in Vars- only 15 minutes to St Laurent, Embrun or Orleans! Canadian built by Prestige Homes, this home features modern open concept design with high ceilings and luxe finishes! Open concept main living area offers a wall of windows- putting natural light and serene outdoor views front and centre. Spacious primary bedroom is located at the end of the hall with a large walk in closet and luxe ensuite bath with 5' glass shower and large vanity with dual sinks. Additional bedroom, main 4pc bath, and convenient laundry station completes the interior layout. Spacious yard offers plenty of room for a deck- or enjoy a low maintenance propane firetable. Only 15 minutes from St. Laurent Blvd. Monthly land lease fee of $689 includes property taxes and garbage collection. Community is on City of Ottawa water. Home includes all appliances, hot water tank, fresh air exchanger and heat pump. Offers must be conditional on Park Approval of Buyer's Land Lease Application. (id:60626)
Exp Realty
409 First Avenue
Petrolia, Ontario
Affordable, move-in ready 1.5 story home with insulated garage, ideally located in the heart of Petrolia. This well maintained 3 bedroom, 1 bath home is perfect for first time buyers, downsizers or savvy investors. You'll love the inviting curb appeal, fully fenced yard and charming front porch that welcomes you home. Inside, the spacious country-style kitchen flows effortlessly into a generous living room and bright dining area - ideal for entertaining or relaxing. Enjoy outdoor living with a private side deck, perfect for BBQ's or morning coffee. The deep single-car garage offers additional storage or workshop potential. Front & double side driveways plus a removable fence section for trailer or large vehicle parking. Short walk to parks, downtown shops & school. Updates: windows, doors, insulation, flooring, furnace, gas hookups for stove and BBQ/heater, gutter guards. Includes fridge, stove, dishwasher, washer, dryer, electric fireplace, garage opener & remotes, most furniture. (id:60626)
Exp Realty
404 - 626 First Street
London, Ontario
This beautifully upgraded 3-bedroom, 2-bathroom apartment, located directly across from Fanshawe College, is perfect for investors, parents looking for a home for their son or daughter, or families seeking a spacious, well-thought-out layout. With each room potentially renting for $900-$1,000, the other two rooms can cover the mortgage, allowing your child to live rent-free. The unit boasts brand-new vinyl floors, a modern kitchen, and fresh paint throughout, offering a move-in-ready space. The added convenience of two full bathrooms makes it ideal for roommates or families. The building also offers added security features, including cameras throughout, controlled entry, and an onsite supervisor, ensuring peace of mind for all residents. Conveniently located just steps from a bus stop and close to grocery stores, restaurants, gyms, and other amenities, this unit is listed at an attractive price with great cash flow potential!!! (id:60626)
Century 21 First Canadian Corp
7 Erie Avenue Unit# 801
Brantford, Ontario
1 bed plus den open concept, contemporary condo in modern building. Private bedroom with north views over downtown. In-suite laundry. 9 ft ceilings adding to the spacious feel of the open concept living space. Large den as a flex space for your imagination. This unit comes with highly valued covered parking in the garage. There is also an owned storage space on the main level. Building is conveniently located close to Brantford's bustling downtown with shopping, transportation, schools and restaurants. New development plans for the area will make this condo a desirable investment. (id:60626)
Royal LePage Brant Realty
156 Brock Street
Brantford, Ontario
Welcome to 156 Brock Street, a beautifully updated 1-bedroom, 1-bathroom bungalow in the heart of Brantford’s East Ward. This cozy, move-in-ready home offers the charm of detached living without the hassle of condo fees, making it a perfect fit for first-time buyers, downsizers, or investors. Conveniently located near downtown, public transit, parks, and shops, this property blends simplicity, style, and affordability. This home is ideal for those seeking a low maintenance lifestyle or smart investment. Don't miss this rare opportunity to own a freehold home at an affordable price in a growing community! (id:60626)
Keller Williams Edge Realty
156 Brock Street
Brantford, Ontario
Welcome to 156 Brock Street, a beautifully updated 1-bedroom, 1-bathroom bungalow in the heart of Brantford's East Ward. This cozy, move-in-ready home offers the charm of detached living without the hassle of condo fees, making it a perfect fit for first-time buyers, downsizers, or investors. Conveniently located near downtown, public transit, parks, and shops, this property blends simplicity, style, and affordability. This home is ideal for those seeking a low maintenance lifestyle or smart investment. Don't miss this rare opportunity to own a freehold home at an affordable price in a growing community! (id:60626)
Keller Williams Edge Realty
1905 - 40 Nepean Street
Ottawa, Ontario
Experience convenient Centretown living from the 19th floor in this thoughtfully designed one-bedroom condo, offering incredible panoramic views of Ottawa's skyline. With sought-after south and west exposures, the unit is filled with natural light throughout the day and offers stunning sunsets from the comfort of your own home. This unit features a welcoming foyer that opens into a comfortable living and dining area, ideal for day-to-day living. The kitchen is equipped with stainless steel appliances, granite countertops, a removable island with seating, and patio door access to a private balcony. Custom blinds are included throughout, adding both style and practicality. The bedroom includes upgraded hardwood flooring and is located next to the full bathroom. In-suite laundry with a stacked washer and dryer adds to the convenience. Low monthly condo fees of $550 include heat, water, and building insurance, making this unit an excellent value. This building offers a full suite of amenities including a beautiful indoor pool, fully equipped fitness centre, party room, rooftop terrace, outdoor patio with BBQs, guest suites, and 24-hour concierge/security. A Farm Boy grocery store is located right inside the building, so daily errands are super easy and no need to step outside. Convenient visitor parking is also available for your guests. Perfect for someone without a car, this condo offers unmatched walkability and transit access. You're in close range of the Parliament LRT Station and within easy reach of Rideau Centre, the Rideau Canal, Elgin and Bank Streets, restaurants, coffee shops, museums, parks, pharmacies, and more. A storage locker is also included. An ideal opportunity to enjoy comfort, convenience, and vibrant Centretown living at its best. Don't forget to checkout the FLOOR PLAN and 3D TOUR! Call your Realtor for a showing today! Status Certificate Available. (id:60626)
One Percent Realty Ltd.
516 Howard Street
Indian Head, Saskatchewan
Very unique property sitting on 6 lots, close to elementary school and rink in the full service Town of Indian Head. Main level of the home offers living room with vaulted ceiling, dining area with garden doors to enclosed hot tub. Tasteful kitchen with eat up island, stainless steel appliances, lots of counter space and bamboo flooring. 3-piece bathroom leads through to laundry/mudroom with more storage. 1 Bedroom and a small office complete this level. Upstairs is a true master suite, consisting of principal bedroom, ensuite bathroom with corner soaker tub, vanity, separate toilet with 2nd sink and a HUGE shower. At the opposite end of the ensuite is a walk-in closet/dressing room. Back out into the hallway, overlooking the dining area is a wet bar and exterior door leading to balcony with views over the yard. The detached garage has concrete floor, underfloor heat and 2 separate bays 1 13'9 x 23' with a regular height overhead door to the front and a man-door to the rear, the 2nd 19'4 X 23' has 2 8ft doors one front and one at the rear. Garage also has 220 plug, separate power and boiler from the main house. Attached to the garage is an additional space offering a man-cave type area with 3-piece bathroom, kitchenette and storage. Back yard of the property is fully fenced. Sellers have established a fire-pit area between the house and garage offering a peaceful, sheltered area to spend those summer evenings. This is truly a one of a kind home and has lots to offer. (id:60626)
Indian Head Realty Corp.
460 Coad Manor
Saskatoon, Saskatchewan
Welcome to 460 Coad Manor, located in the beautiful neighbourhood of Hampton Village! This home is just steps away from Ernest Lindner and St. Lorenzo Schools—making it an ideal spot for families. Before you enter the house, would will be able to see the great front covered deck, perfect for morning coffee, while entering the home, you will be greeted by a bright living room and a modern kitchen with an island. A convenient 2-piece bathroom completes the main level. Upstairs, the large primary bedroom offers a private 4-piece ensuite. Two additional bedrooms and another full 4-piece bathroom provide plenty of space for family or guests. The fully finished basement adds even more living space, featuring a comfortable family room, laundry, a fourth bedroom, and an attached 3-piece bathroom—perfect for a guest suite, home office, or teen retreat. Large windows throughout the home fill the space with natural light. The fenced backyard is great for outdoor enjoyment, and a double-car detached garage with alley access provides ample parking and storage. With just over 1,200 square feet of thoughtfully designed living space, this move-in-ready home in a sought-after neighbourhood won’t last long. Contact your REALTOR® today to schedule a private showing! (id:60626)
Coldwell Banker Signature
69 Norman Street E
Hamilton, Ontario
Welcome to 69 Norman Streeta beautifully maintained 2-bedroom, 1-bathroom home combining classic charm with modern comforts. This cozy gem features a bright, open-concept living space, a stylish kitchen with contemporary finishes, and a private backyard perfect for relaxing or entertaining.Prime Location! Situated in a vibrant, family-friendly neighborhood, this home is within walking distance to The Centre on Barton, offering easy access to a variety of shops, restaurants, and essential services. Enjoy nearby parks, schools, and excellent public transit options for added convenience. (id:60626)
Exp Realty
3283 Casorso Road Unit# 202
Kelowna, British Columbia
Welcome to relaxed, stylish living in the heart of Kelowna’s vibrant Pandosy neighbourhood! This beautifully updated and very bright 2-bedroom, 2-bath corner condo offers 1102 sqft of thoughtfully designed space in a 55+ building. Enjoy the comfort of upgraded flooring and appliances. South and west facing, this corner unit is bright throughout the day, which contributes to wonderful breezes of fresh air throughout the unit, while custom designer blinds with a top-down and bottom-up feature, and blackout options, give you complete control over privacy and light. This home offers wonderful sunsets and mountain views, as well as peaceful views of Fascieux Creek —perfect for enjoying nature right from your windows. An onsite guest suite is also available to rent for $75 per night. One dog/cat is welcome. Thoughtful extras include ample in-unit storage, a secured underground parking stall, and a convenient storage locker nearby. An indoor saltwater pool and gym are available at the adjoining complex for $50/mth. Whether you're sipping coffee on the balcony or enjoying a quiet evening indoors, this condo offers a cozy, well-designed space that blends comfort and charm in every corner. Located just minutes from Mission Park Shopping Centre and the sandy shores of Gyro Beach, you’ll love the walkable lifestyle Pandosy offers. Cafes, boutiques, and beautiful lakeside paths are all at your doorstep—come discover why this neighbourhood is one of Kelowna’s most sought-after spots. (id:60626)
RE/MAX Kelowna
118 Hunts Road
Laurentian Hills, Ontario
Welcome to this cozy and well-maintained 3-bedroom, 1-bath home located on a quiet, low-traffic street perfect for those seeking peace and privacy. Nestled on a large lot with mature trees and tons of outdoor space, this property offers the ideal blend of rural charm and everyday convenience. Enjoy the bonus of a detached, heated 2-car garage, perfect for storing vehicles, tools, or even setting up a hobby space or workshop. Whether youre a first-time homebuyer, downsizing, or looking for a private retreat, this property has all the potential to be your next perfect move. (id:60626)
Century 21 Aspire Realty Ltd.
201 - 245 Equinox Drive
Russell, Ontario
Welcome to 245 Equinox Drive, Unit 201! This upper units entrance is tucked away for optimal privacy. Step inside this spacious and airy space and experience open concept living at it's finest. The space features loads of bright light, 2 balconies and upgraded fixtures and finishes throughout. The kitchen is a dream to cook in with quartz countertops, stainless steel appliances and an island perfect for food prep and dining. Upgraded laminate floors provide a cohesive feel throughout the space whether you're relaxing in the family room or entertaining in the well sized dining room and patio space. The primary bedroom is generously sized and features large closet space and a secondary balcony for maximum relaxation. The secondary bedroom features 2 windows and could also be used as an office space. The bathroom is gorgeous with a glass enclosed zero threshold shower and dual shower head. Ensuite laundry with plenty of storage completes the space. Take advantage of private parking, additional outdoor storage unit, fitness area, tennis courts, outdoor seating areas, all just steps to the Castor River and Embrun's amenities. This condo unit really has it all! (id:60626)
Royal LePage Performance Realty
15 Armstrong Crescent
St George, New Brunswick
Welcome to 15 Armstrong Crescent, a bright and spacious bungalow with a double detached garage in one of the most desirable subdivisions in St. George, New Brunswick. Set on a beautifully landscaped lot with an oversized paved driveway, this home offers comfort, space, and curb appeal in a quiet, family-friendly neighbourhood. The detached double garage, built in 2009, includes attic storage The large deck is perfect for BBQs and entertaining, it once housed a hot tub! The yard features gardens and plenty of outdoor space to enjoy. Inside, the main level features a generous kitchen with an island, plenty of cabinets, and stainless-steel appliances. The dining area is open to the kitchen, and a bright mudroom provides access to both back decks. The living room is welcoming and filled with natural light. The primary bedroom has private access to the full bath, and the second oversized bedroom could potentially be divided to create a third upstairs bedroom. A custom wood staircase leads to the lower level where youll find a large family room with an electric fireplace, a second full bathroom with laundry, a third bedroom, and three storage rooms. The woodstove shown in the photo is non-functioning due to the chimney being brought below the roof line. Heated by electric baseboard with the added comfort of a ductless heat pump. Located near both fresh water and the ocean, and only a short drive to Saint John and Saint Andrews. This home wont last long, come take a look! (id:60626)
RE/MAX Professionals
Coldwell Banker Select Realty
945 111 Avenue
Dawson Creek, British Columbia
Large family home located on a desirable corner lot in an excellent location—just minutes from hospitals, schools, shopping and parks. Whether you're starting a family or simply looking for more space, this property checks all the boxes. Inside, you’ll find a generously sized layout with 4 large bedrooms and plenty of room to add one or even two more if you need it. There is a bathroom up and down and every room in this home is big! Big bedrooms, big kitchen, big dining... you get the drift. Outside there is a fully fenced back yard with RV parking, a double/ triple concrete drive out font, an attached carport (16x25) plus an attached heated garage (20x25). This home has room for the whole family and all the toys! Call today to view. (id:60626)
RE/MAX Dawson Creek Realty
117 1944 Riverside Lane
Courtenay, British Columbia
High end Condo steps away from the River. This centrally located unit features 2 beds and 1 bath with high end finishes throughout. The open floor plan is modern and convenient and the bedrooms are spacious. Quartz counter tops in the kitchen and bathroom with laundry and storage in the unit as well. High end flooring and cabinets that will last in this newer building. The Patio has gardens surrounding it so you have a peaceful place to relax and watch the setting sun. The building allows all ages, Rentals as well as no size restriction on your fur baby. There is also protected bike storage in the underground parking garage. If your looking to downsize or just getting into the market, this is the place to start so call now to book your showing. (id:60626)
Royal LePage-Comox Valley (Cv)
15 Queen Street S Unit# 2306
Hamilton, Ontario
Welcome to Platinum Condos! This lower penthouse unit features 9-ft ceilings, laminate flooring, stainless steel appliances, open-concept kitchen, and convenient in-suite laundry. Enjoy bright floor-to-ceiling windows, a private balcony, and stunning views of Lake Ontario. The building offers top-tier amenities including a fitness room, yoga deck, party room with kitchen, landscaped rooftop terrace, and bike storage. With a Walk Score of 95, you’re steps from restaurants, Hess Village, breweries, cafes, shops, and more. Just minutes to highway access, a 10-minute bus ride to McMaster University or Mohawk College, and transit stops right at your doorstep. This is affordable, urban living at its best! (id:60626)
Bay Street Group Inc.
#29 1030 Chappelle Bv Sw
Edmonton, Alberta
Stunning CORNER unit townhouse with spectacular view + 1,700sqft! This 3 level unit includes 3 bedrooms, 2.5 baths, DOUBLE ATTACHED GARAGE, fenced YARD, PATIO & EXPANSIVE POND FACING BALCONY in prestigious Chappelle. You'll appreciate the open kitchen /w island, granite countertops, stainless steel appliances & pantry. Dining & bar area are perfect for entertaining! Lounge in the generous living room /w sliding doors leading to the west-facing wrap around balcony, perfect for evening sunsets! The bedroom level features convenient upstairs laundry. Relax in the spacious primary suite, offering ample room for a king bed, walk in closet as well as 4 pc ensuite with pond & tree views. This well-maintained home also includes upgraded lighting & fixtures. Mosaic Vista is across the street from the vibrant Chappelle Gardens Residents Association with splash park, hockey rink, basketball, pickleball court & many events! Walk to groceries, restaurants, daycare, spa, golf, transit and so much more. Welcome Home! (id:60626)
Schmidt Realty Group Inc
16208 87 Av Nw
Edmonton, Alberta
Step into the charm of this well-located 4-level split, where space, style, and comfort come together. With 3 bedrooms upstairs plus a den and another above-grade bedroom on the lower level, this home offers flexibility for families, guests, or a home office. Enjoy the warmth of laminate floors and an updated kitchen with modern cabinets and counters—perfect for everyday living or hosting. The large back entry with laundry and built-in shelving keeps life organized, while the unfinished basement offers great storage and project space. Step outside to a spacious yard witha patio, and plenty of room to relax or play. An oversized single detached garage adds convenience. Just a short stroll to West Edmonton Mall, the Misericordia Hospital, schools, transit, and more. Move in and imagine the possibilities—this home is ready to welcome you. (id:60626)
Royal LePage Arteam Realty
222 Jones Street
Moncton, New Brunswick
Duplex | 6 Bedrooms | 2 Bathrooms | Private Backyard Whether you're a first-time homebuyer looking for a mortgage helper or an investor seeking a cash-flowing property222 Jones checks all the boxes. Located just minutes from Université de Moncton and the Moncton City Hospital, this up-and-down duplex offers two fully self-contained units, each with 3 bedrooms and 1 full bathroom. downstairs has 1 non-conforming bedroom. Live in one unit and rent the other, Ideal setup for in-laws or multi-generational living, Private backyard oasis perfect for relaxing or entertaining and Centrally located in a high-demand rental area This property blends comfort, income potential, and location all in one. Dont miss your chance to own a smart investment or affordable home in Moncton. Contact today for more details or to schedule a private viewing. (id:60626)
Exit Realty Associates
105, 11010 Bonaventure Drive Se
Calgary, Alberta
Step into stylish living in the heart of one of Calgary’s most established and upscale communities—Willow Park. This fully renovated 2 bedroom bi-level condo has all the modern updates finished with a thoughtful design and a serene location all for under $400k! From the moment you walk in, you’ll notice the elevated details—custom railings and spindles, dark hardware, upgraded interior doors, and plank-style laminate flooring that flows seamlessly throughout the main level. The upper floor features a bright living room with character-rich beamed ceilings, a modern kitchen with stainless steel appliances, granite countertops, an eat-up island, and a cozy formal dining area ideal for hosting guests. The lower level offers 2 generously sized bedrooms, both with sunshine windows that let in loads of natural light, plus a renovated full bathroom with in-suite laundry for added convenience. Enjoy the outdoors in your private west-facing fenced yard with storage and benefit from an assigned parking stall right outside your door. Located steps from the Willow Park golf course, Southcentre Mall, Safeway, transit, and the LRT, you’ll love the walkability and easy access to everything you need. Willow Park is known for its mature trees, pride of ownership, and timeless appeal, making this an incredible opportunity for investors or first-time buyers who want a more space then a condo with a private fenced yard. Book your showing today! (id:60626)
Exp Realty
406, 80 Carrington Plaza Nw
Calgary, Alberta
This exceptional top-floor end unit condo is a true gem, offering a perfect blend of luxury and convenience. Upon entering, the unit is welcomed by a spacious open-concept design that connects the kitchen, dining, and living areas. The primary bedroom offers a spacious retreat for relaxation. It features a stylish 4-piece ensuite bathroom, along with a generous closet that provides ample storage for all your personal items. The second bedroom is versatile and roomy, perfect for guests, a home office, or even a personal gym. The kitchen is equipped with Stainless steel appliances and ample storage space, making it the perfect space to cook and dine with loved ones. Located in a vibrant and growing community, this home is within walking distance to parks, schools, and shopping (including a No Frills grocery store, pharmacy, McDonalds, gym and numerous others) right across the street, making it an excellent choice for families or young professionals. (id:60626)
Diamond Realty & Associates Ltd.
6485 Watson Road
Horse Lake, British Columbia
19.42 acres backing onto parkland with Atwood Creek running through the park. Driveway in off of Watson Rd and also has frontage on Horse Lake Road. Zoning allows 5 acre lots and subdivision process has been started, finish the process yourself and profit from keeping one lot and selling the other two, or keep it as one parcel for your own enjoyment. Property is treed and fairly level, would be a great hobby farm, or three. Good potential for a family purchase. 15 minutes to 100 Mile and a short walk to Horse Lake elementary school. Natural gas, phone and power at property line. Close to public access on Horse Lake for fishing or boating. (id:60626)
RE/MAX 100
4001 46 St
Bonnyville Town, Alberta
What an opportunity! This 1987, 4 bed, 2 bath (per side) duplex is renovated and ready to go! With updated kitchens, updated flooring, doors and trim throughout, finished basements with huge family rooms, storage rooms, and laundry set up. Comfortably live in one side and rent out the other, or rent both. Close to Jessie lake walking trails and backs on to a local park. Plenty of parking on site as well. Currently both sides are rented. (id:60626)
RE/MAX Bonnyville Realty
202 - 5222 Portage Road
Niagara Falls, Ontario
This suite is located in a small, well maintained and managed 15 unit condo and is located for convenience. Two bedrooms with in-suite laundry, balcony off living room and lots of storage make this unit idea for first time buyers or people looking for a quieter, carefree living. Parking spot located conveniently near back door. Many upgrades to building including windows, screens and sills 2015, roof 2017, patio doors 2019 and parking lot (complete dig out) 2022. And most recently (March/April 2025) support wall in parking lot. Many upgrades to unit itself from 2014-2023 including fridge, washer, dryer, taps, hall and living room flooring, dishwasher, toilet and lighting. You won't be disappointed here. (id:60626)
Sticks & Bricks Realty Ltd.
515 Cottonwood Drive
Central Huron, Ontario
Live and enjoy the pristine 12 month Bayfield Pines 55+ community, just 5 minutes from Bayfield! The BRAND NEW (currently being built) manufactured home sits on a massive 150 x 100' treed lot with lots of room for a garage or shed. Comes fully complete with many upgrades on this 2 bedroom "Made in Canada" General Coach Home named the "Pineridge". Thoughtful floorplan with open concept living/kitchen/dining area open to covered deck. Primary bedroom has 3 pc ensuite bathroom and walking closet. There is an additional 4pc bathroom for the family or guests. Large covered deck gives lots of extra outdoor floor space to appreciate the beautiful property. Bayfield Pines is a quiet, well-kept community on 135 acres in a parklike setting with trails meandering the towering pines and to the Bayfield River. This is a 12 month residential community. A place to relax but also take advantage of planned activities and the beautiful recreation hall. Being 5 minutes from Bayfield and its amenities has major benefits. Bayfield hosts gorgeous beaches, dining establishments, marina, shopping and more. Within 15 minutes away all major amenities exist in neighbouring towns such as hospitals, big box stores, professional offices and more. Land lease is only $600/mo subject to LTB. Water $300/year. (id:60626)
Royal LePage Heartland Realty
52 Acadie Street
Bouctouche, New Brunswick
This well-maintained home is the perfect for a growing family, offering comfort, space, and a scenic location just a short walk from downtown Bouctouche and the beautiful Bouctouche Bay. The home features 4 bedrooms and 2.5 bathrooms, including one bedroom and a full bath on the main floor, three bedrooms and a full bath upstairs, plus a finished basement with a large family room and half bath. Additional highlights include two single attached garage, storage shed, and key updates such as a new roof in 2024 and five windows replaced in 2018. Ideally located in proximity to many amenities including restaurants, grocery stores, convenience stores, medical clinic, pharmacies, beaches, and wharfs with hospitals also within reach. Only 30 minutes to Moncton, making access to major retailers like Costco quick and convenient. Dont miss out, schedule your showing today and explore everything this property has to offer ! (id:60626)
Keller Williams Capital Realty
4405 46a St
St. Paul Town, Alberta
Spacious and ready for your family! This impressive 1800 sq ft home is built for comfort and connection, offering 5 bedrooms and plenty of space to grow. Located on a quiet street in a family-friendly neighborhood, you’ll love the large backyard and the expansive back deck - ideal for summer BBQs and entertaining. Stay cool with central air conditioning and enjoy the unbeatable location right next to Lagasse Park and the spray park. A perfect fit for a large or growing family! (id:60626)
Century 21 Poirier Real Estate
318 C Avenue S
Saskatoon, Saskatchewan
Live, work, and thrive in the heart of Riversdale! This meticulously maintained property at 318 Avenue C South offers a fantastic opportunity to embrace the vibrant energy of one of Saskatoon's most sought-after neighborhoods. Just steps from the trendy boutiques and diverse culinary scene of 20th Street West, and a short stroll to the scenic South Saskatchewan River and the exciting River Landing development, this location truly offers the best of both worlds. The versatile B5C zoning unlocks a wealth of possibilities, allowing you to seamlessly integrate your residential and commercial aspirations. Imagine the convenience of operating your business from the same location you call home, or the flexibility to lease out spaces to complement your lifestyle. Inside, you'll find a well-appointed layout featuring three adaptable rooms, perfect for bedrooms or professional offices. A full bathroom caters to your daily needs. Step outside to enjoy a private outdoor patio area, ideal for relaxing or entertaining. The property also boasts the added convenience of a double car garage. This is more than just a property; it's a lifestyle. Don't miss out on this exceptional opportunity to live and work in a prime Riversdale location. Schedule your viewing today! (id:60626)
Barry Chilliak Realty Inc.
197 Senese Street
Moncton, New Brunswick
Welcome to 197 Senese Street, Moncton North! **WALKOUT BASEMENT INLAW SUITE POTENTIAL** This well kept semi detached is ready for new owners! As you walk in the main entrance you are greeted with a spacious and bright open concept living with the kitchen, living room and dining room that leads to the back deck. The second floor offering 3 bedrooms, and a full family bathroom including a soaker tub. The basement is partially finished, with laundry and currently set up as a gym with a walk out basement. Contact your REALTOR® today! (id:60626)
Royal LePage Atlantic
Keller Williams Capital Realty
276 Sturtz Bn
Leduc, Alberta
This lovely 3 bedroom, 1350sq ft 2 storey home is in mint condition. Located on a quiet street, just steps away from parks and trails. The main floor features updated vinyl plank flooring, a peninsula style kitchen with ample cabinetry and breakfast bar. The entry foyer leads up to a spacious living and dining area. Upstairs there are 3 nice sized bedrooms with the primary having a 4pce ensuite bathroom. The basement is unfinished, but the utility area is tucked off to one side. The backyard has a nice sized deck & is fenced on 2 sides, with a parking area off the lane. (id:60626)
Century 21 All Stars Realty Ltd
F - 99 Crestway Drive
Ottawa, Ontario
Stunning 2-Bedroom Condo in the Heart of Barrhaven! Boasting 9-foot ceilings throughout, this open-concept home feels spacious and airy, with an impressive 25-foot vaulted ceiling in the living area that creates a dramatic and inviting atmosphere. The sleek kitchen features a ton of counter space, ample cabinetry, and a breakfast bar, perfect for everyday or entertaining. Both bedrooms are generously sized, offering plenty of natural light and closet space. The contemporary bathroom is elegantly appointed with modern fixtures and a relaxing ambiance. Step outside to the large balcony with a gas BBQ hookup, offering the perfect place to watch the sunset while enjoying outdoor dining or relaxing with friends. Located in a sought-after community, this condo is steps away from shops, restaurants, parks, and transit. Additional highlights include in-unit laundry and parking. (id:60626)
Bennett Property Shop Realty
300 Bighorn Boulevard Unit# 324
Radium Hot Springs, British Columbia
Escape to the perfect turnkey retreat nestled in the Heart of BC's majestic Rocky Mountains! Immerse yourself in a hassle-free vacation experience at the exquisite Bighorn Meadows Resort, where relaxation meets luxury. This inviting corner condo, located on the second floor of the 300 building, boasts 1692 sq.ft. of pure comfort. Featuring 3 bedrooms and 3 baths with in-floor heating, this retreat promises a cozy haven for you and your loved ones. The spacious wrap-around deck offers breathtaking views of the surrounding mountains, providing the ideal backdrop for your getaway. Step into the open-concept living, dining and kitchen area, adorned with a charming stone electric fireplace. The condo comes fully furnished with contemporary furniture, artwork, linens, dishes, cookware and in-suite laundry. The kitchen is equipped with stainless steel appliances, granite counters, and a convenient breakfast bar. One of the bedrooms doubles as a private lock-off suite, featuring a king bed, a private bathroom, a galley kitchen, and a small sitting/dining area. Revel in the pleasure of barbecuing on the large covered wraparound balcony while sipping your favorite beverage and soaking in the stunning mountain vistas. Owners can join optional programs to exchange time to travel to another destination, earn income with Professional Rental Management Services and receive discounts at the Springs & Radium Golf Courses. Click on the 3D Showcase/Play Icon for a 3D Tour of the condo. (id:60626)
Maxwell Rockies Realty
112 Skyview Ranch Gardens Ne
Calgary, Alberta
Welcome to this stylish and well-appointed 2-bedroom townhome in the vibrant community of Skyview Ranch. Thoughtfully designed for modern living, this multi-level home offers exceptional comfort, functionality, and convenience, complete with an attached single garage and two private balconies.The bright and open main living area features a spacious layout with large windows, allowing for an abundance of natural light. The contemporary kitchen is equipped with sleek cabinetry, stainless steel appliances, and ample counter space, making meal preparation a pleasure. The adjacent dining and living areas flow seamlessly, perfect for entertaining or everyday living. Step out onto the first of two balconies to enjoy fresh air and sunshine—ideal for morning coffee or evening relaxation.Upstairs, you'll find two generous bedrooms, including a primary suite with beautiful transom windows and 4-pc ensuite. A full bathroom, convenient upper-level laundry, and ample closet space complete the upper floor. The entry level offers room for a home office or flex room and direct access to your attached single garage, providing both security and ease in all seasons.Located in a well-maintained complex close to parks, playgrounds, schools, shopping, and transit, this townhome offers a perfect opportunity for first-time buyers, young professionals, or investors. Don’t miss your chance to own a beautiful home in the growing and family-friendly community of Skyview Ranch. Book your private viewing today! (id:60626)
Exp Realty
14 - 10 Dufferin Street
Norwich, Ontario
Discover the ideal blend of comfort and affordability in this updated and move in ready 3-bedroom, 1.5-bath two-story condo townhome! Nestled in a welcoming community, this home is perfect for first-time buyers looking to get in to the market. The spacious living room with patio doors is bathed in natural light, creating a warm and inviting atmosphere. The dining area flows seamlessly into the well-appointed kitchen featuring ample cupboard and counter space. Upstairs, you'll find the oversized primary bedroom with a huge closet. The other two bedrooms offer generous closet space and plenty of room for personalization The full 4-piece bathroom features modern fixtures, while a convenient half bath on the main level adds to the home's functionality. The basement has a family room - ideal for movies or sitting back and watching the game. Fresh paint and updated light fixtures throughout. Plenty of storage and laundry in the mechanical room. Outside you have a private patio perfect for summer BBQs. Updated windows and parking lot is getting fresh paving. Now with TWO assigned parking spots!. Located in a friendly neighborhood, you'll be just minutes from shopping, dining, and parks. Don't miss out on this fantastic chance to own a piece of real estate that fits your lifestyle. (id:60626)
Royal LePage Triland Realty Brokerage
404 King Street W Unit# 117
Kitchener, Ontario
Gorgeous urban loft living in the Kaufman lofts. Beautiful main floor unit with 1 bedroom plus den features 13.5ft ceilings, gourmet upgraded kitchen with granite countertops, travertine backsplash and breakfast bar island. Polished concrete floors with large windows. Convenient in-suite laundry with modern upgrades. Roof top terrace with BBQ, party room. Conveniently located steps away from Google, GO station, The Tannery, the School of Pharmacy and School of Medicine. Makes for a great home investment! (id:60626)
Chestnut Park Realty Southwestern Ontario Limited
333 Ottawa Avenue S
Saskatoon, Saskatchewan
Solid raised bungalow fully finished across from park on large corner lot. 3 + 2 bedrooms and 1 + 1 bathroom. Currently the basement den and family room being used as bedrooms have windows just need a doors and closets for 7 bedrooms or can take dividing wall down and have large family room. Great for large family or investment. Nice floor plan open dining and living room area. The spacious kitchen has lots of cabinetry and is open to the main floor. 3 sizable bedrooms on the main with 4pce bathroom. The basement has legal suite with a kitchen, family room & den as (being used as bedrooms). There are 2 additional bedrooms and another 4pce bathroom. 59’x 124’ large corner lot landscaped with deck, patio, triple drive and 24’ x 26’ double detached garage. This one is waiting for you to call home! (id:60626)
Realty Executives Saskatoon


