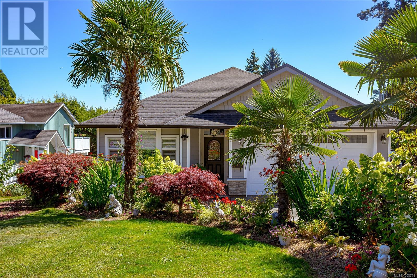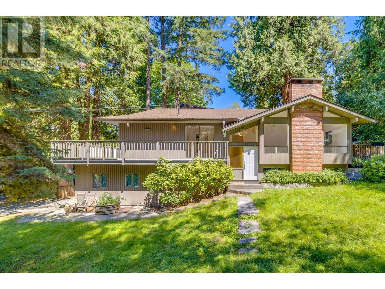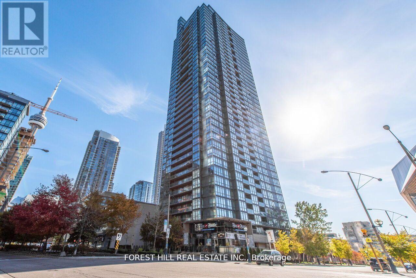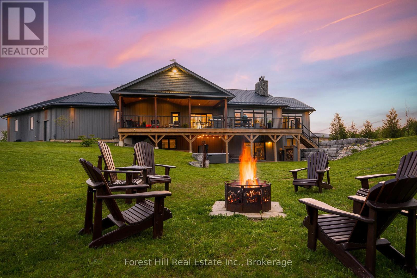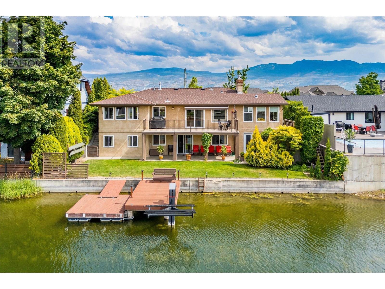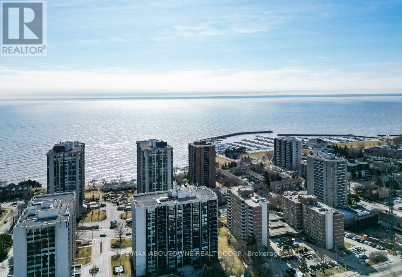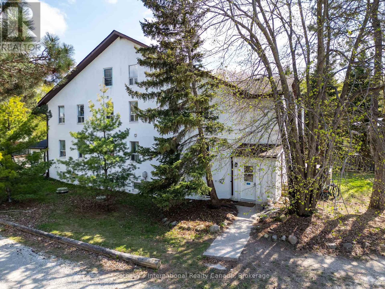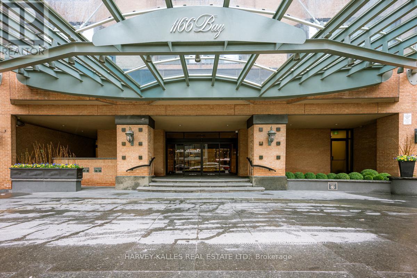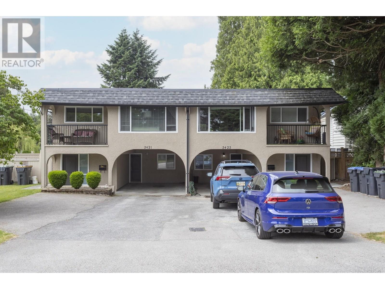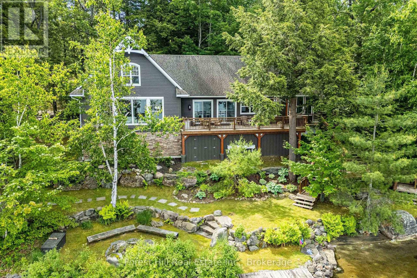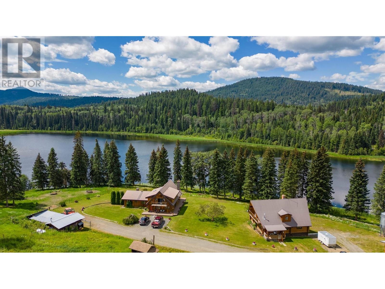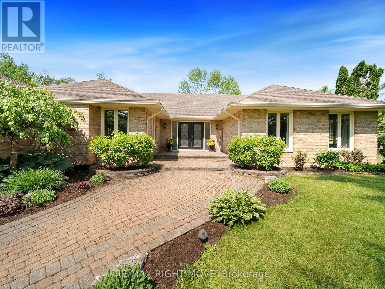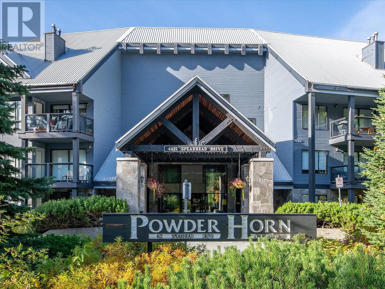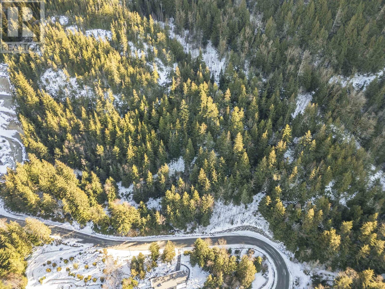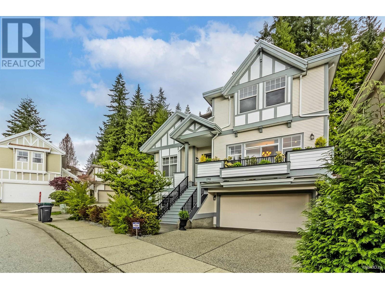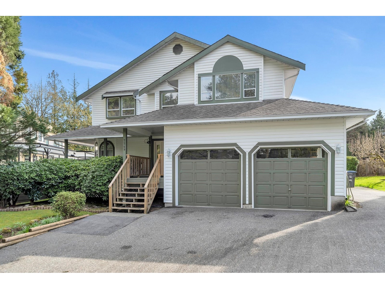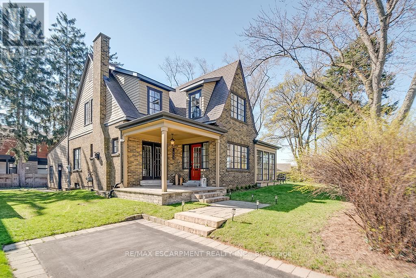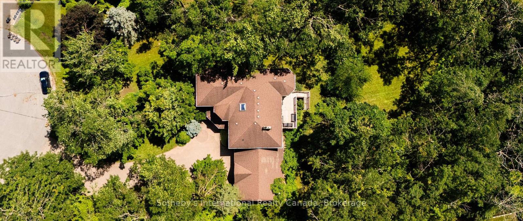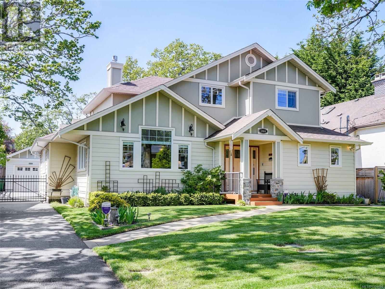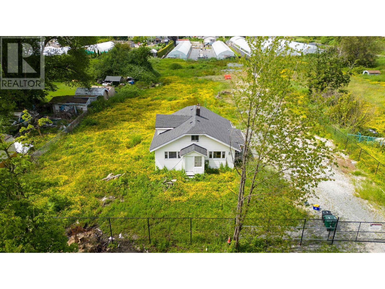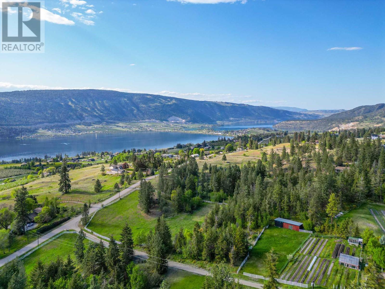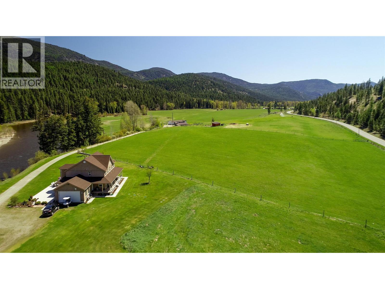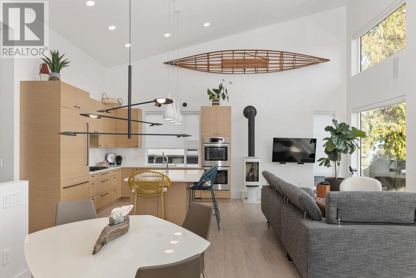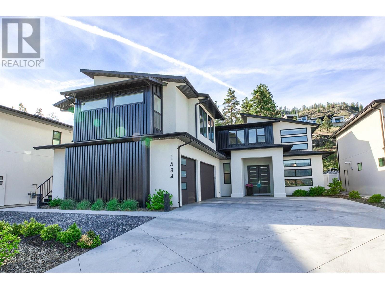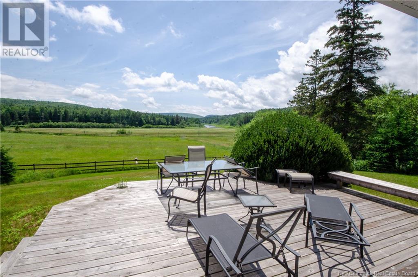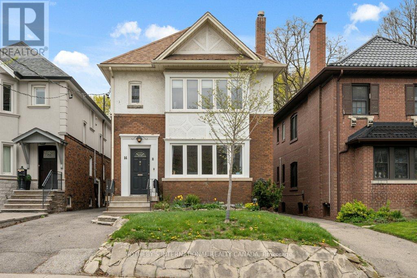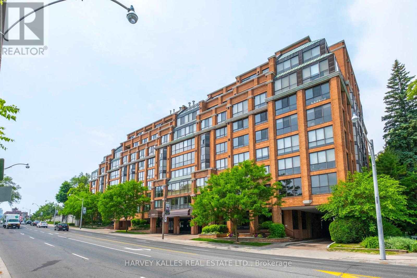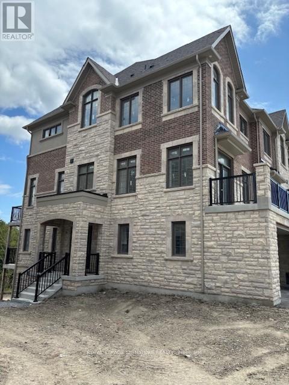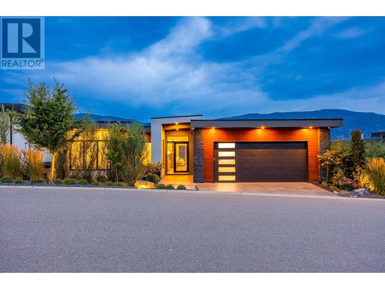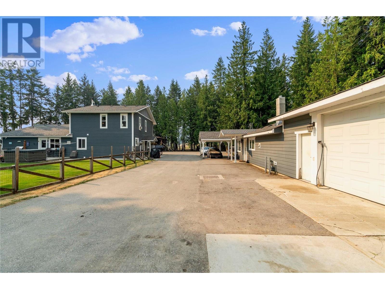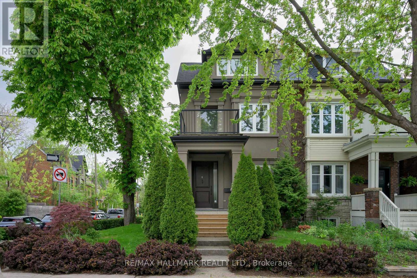555 Leaside Ave
Saanich, British Columbia
Modern Luxury Meets Versatility in West Saanich – Glanford Area Discover this stunning custom-built home, perfectly situated on a spacious 80x120 lot in the desirable West Saanich Glanford neighbourhood. Offering over 4,000 sq ft of thoughtfully designed living space, this residence boasts 9 bedrooms, 6 bathrooms, & rental suites, making it an exceptional opportunity for large or multi-generational families, or a high-yield rental investment. Step inside to elegant interiors featuring modern designer colours, granite countertops throughout, and abundant natural light. The home also includes two crawl spaces, ideal for added storage and easy plumbing access. Outside, the professionally landscaped yard is a tropical retreat, adorned with graceful palm trees and maintained effortlessly with a full in-ground sprinkler system. The expansive driveway provides ample parking, in addition to a double-car garage. Located just minutes from Royal Oak Shopping Centre, this property combines luxury, functionality, and conveniencein one of Greater Victoria’s most sought-after areas. Don’t miss your chance to own this rare gem. (id:60626)
RE/MAX Camosun
4755 Cove Cliff Road
North Vancouver, British Columbia
Fantastic updated family home with 3 bedrooms upstairs and a 1 bedroom suite downstairs. Brand new German-made flooring, wall paint, LED lights, and deck vinyl. Updated kitchens & bathrooms. This property is located in one of Deep Cove's most coveted locations, just steps across from glorious Wickenden Park where there is a lovely boardwalk trail that meanders down to the heart of The Village. Both school levels are within easy walking distance and you can reach local fave swimming and picnic spot, Strathcona Beach, in just a few minutes. The property is like a park with great street appeal and turn key for homeowners and investors alike. This is a home to be proud of and your chance to live in a peaceful, natural setting just 20 minutes to Vancouver! OPEN HOUSE: Aug 3, Sun, 2pm - 4pm. (id:60626)
1ne Collective Realty Inc.
Ph01 - 15 Fort York Boulevard
Toronto, Ontario
One of a kind penthouse on the 48th floor, offering over 1,700 sq. ft. of elevated living space with panoramic views of the city, lake, and sunsets.This northwest corner suite features a full-length balcony that stretches from the primary bedroom to the den, with walkouts from both bedrooms and the den. A separate north-facing balcony off the living room offers a direct view of the CN Tower, while a private terrace at the corner of the unit is perfect for entertaining complete with a gas-line hookup and an included BBQ.Inside, the expansive open-concept living and dining area is complemented by a modern kitchen with high-end appliances, built-in wine fridge, and custom media cabinet. The spacious primary bedroom includes a fireplace, a luxurious walk-in closet, and a spa-like ensuite with double sinks.Thoughtfully designed for both comfort and functionality, this penthouse features integrated ceiling speakers, remote-controlled blinds, and smart home lighting (Somfy and Lutron systems). A spacious laundry room with a sink and freestanding washer and dryer adds everyday convenience. The TV and all its equipment are also included.Just steps from the waterfront and within walking distance to the Rogers Centre, Scotiabank Arena, BMO Field, and Union Station, youre close to all of Torontos major sports teamsBlue Jays, Raptors, Maple Leafs, Toronto FC, and Argonauts. And with the upcoming FIFA World Cup set to bring global attention to the city, this penthouse is perfectly positioned in the heart of it all.Over $45,000 in premium inclusions. This is penthouse living at its finest. (id:60626)
Forest Hill Real Estate Inc.
240 Lookout Drive
West Grey, Ontario
Experience elevated country living on 20 acres in the heart of Grey County! Designed for both relaxation and entertaining, this stunning casual yet refined home offers exceptional privacy, stunning sunrise and sunset views, and a seamless connection to nature. The Great Room is a showstopper featuring a floor-to-ceiling stone fireplace with an antique barn beam mantel, and expansive windows that frame breathtaking views. Step outside to a covered deck ideal for outdoor entertaining. The gourmet Kitchen is equipped with high-end appliances and a versatile Butler's Pantry with 2nd fridge and dishwasher perfect for hosting. The fully finished lower level offers in-floor heating, 2 additional Bedrooms, 2 Bathrooms, a spacious Rec Room with a wood burning fireplace and Kitchenette, a Bunk Room (this home easily sleeps 14!), and a walk-out to a new hot tub & covered patio area. An oversized, heated and insulated double garage with Trusscore paneling adds convenience and durability. The beautifully landscaped yard, featuring native plantings, mature trees and multiple activity areas creates a true outdoor haven. Relax on the inviting covered front porch (perfect for viewing sunsets!), explore your own private walking trails through a Managed Forest, or enjoy easy access to the Bruce Trail, Irish Lake, Lake Eugenia, the Saugeen and Beaver Rivers, and several local ski clubs. Whether paddling, cycling, hiking or skiing, 4-season recreation is just minutes away. Ideally located close to Flesherton, Markdale, and Durham for everyday amenities, with larger centres like Collingwood and Owen Sound within easy reach. Live above it all on Lookout Drive, where unparalleled country living meets refined luxury in a truly one-of-a-kind setting. More than just a home, this is a private countryside retreat offering exceptional comfort, seclusion, and a lifestyle rich in adventure. (id:60626)
Forest Hill Real Estate Inc.
3236 Yonge Street
Toronto, Ontario
Exceptional Investment opportunity on Yonge St, just north of Lawrence ave. Retail space with 1 bedroom renovated apartment on second floor. Parking for 2-3 vehicles. Highly desirable area close to many restaurants and 400 yds to Lawrence subway station. Short drive to Hwy 401.Incredible value to a end user or investor. (id:60626)
Sotheby's International Realty Canada
1670 Pritchard Drive
West Kelowna, British Columbia
Welcome to a truly exceptional waterfront retreat on Pritchard Canal, where the Okanagan lifestyle comes to life. Here you will find the convenience of waterfront living without the higher tax bill. Designed for comfort and elegance, this professionally renovated 3-bedroom walkout rancher offers over 3,600 sq. ft. of luxurious living space. The bright, open floor plan flows seamlessly from the gourmet kitchen, boasting a granite island, custom wood cabinetry, stainless steel appliances, and a gas range to the inviting living areas with maple hardwood floors. The main level features a sophisticated master suite, a private office, and an inspiring art studio. Downstairs, a spacious family room, and a convenient guest or in-law suite complete with its own laundry and private entrance provide ample flexibility. Enjoy modern amenities like a Navien instant hot water system. Heading outside, you are welcomed by captivating views of the canal waterway and the picturesque Mission Hill Winery bell tower. Outdoor entertaining is a dream with a covered patio, a charming timbered pergola, a main level deck, and a beautifully landscaped, east-facing front courtyard. And as expected with a property on the waterway, this home on prestigious Pritchard Drive offers a newer dock with 4000 lb electric boat lift for your private moorage. With an impressive front entry, a double garage, covered pergola carport, this is an unparalleled opportunity to embrace the best of Okanagan living. (id:60626)
Royal LePage Kelowna
9263 91 County Road
Clearview, Ontario
Escape to Country Elegance with Views of Georgian Bay. Nestled on a picturesque 4.2 acre estate, this beautifully renovated 3 bedroom, 3 bathroom country home offers the perfect balance of peaceful rural living and upscale comfort, all just minutes from Collingwood. Boasting over 2,200 sq ft of refined living space above grade, this home features an open-concept professional kitchen and living area, highlighted by two propane fireplaces and an abundance of natural light streaming through expansive windows that frame breathtaking panoramic views.The primary suite offers a serene retreat with updated finishes, while two additional bedrooms provide ample space for family or guests. Entertain in style with your very own wine cellar, perfect for connoisseurs and casual gatherings alike. (id:60626)
Engel & Volkers Toronto Central
210 Arlberg Crescent
Blue Mountains, Ontario
Exceptional Investment Opportunity 210 Arlberg Crescent, The Blue Mountains. Ideally located within walking distance to Blue Mountain Village, this fully renovated property offers year-round appeal for recreation enthusiasts; golf, skiing, hiking, and biking are all just steps away. Completely updated in 2018, the property features new plumbing, electrical systems, and mechanicals, ensuring turnkey confidence for investors. Currently leased to Blue Mountain Resorts Ltd. for staff accommodation through December 2025, the residence generates a solid Net Operating Income of approximately $10,500 per month. Offering over 3,700 square feet of living space, the home includes 11 bedrooms, 2 kitchens, 2 living areas, dedicated laundry facilities, multiple exterior decks, and parking for numerous vehicles. Designed to comfortably accommodate up to 22 staff members, this spacious property is well-suited for large group living. Zoned STA (Short Term Accommodation), the property offers future flexibility with the potential to be reconfigured into two separate units, one with 6 bedrooms, the other with 5 bedrooms making it an attractive option for high-performing short-term rental income via platforms like Airbnb. This is a rare chance to secure a high-yield, versatile investment in one of Ontario's most popular four-season destinations. (id:60626)
Sotheby's International Realty Canada
Ph2 - 2180 Marine Drive
Oakville, Ontario
This exceptional penthouse corner suite at Ennisclare II offers breathtaking panoramic views of the Toronto skyline, Lake Ontario, and the Escarpment, from the heart of Bronte. This luxurious 2-bedroom plus den, 2-bathroom suite spans approx. 2,300 sqft of open-concept living space. The spacious living room boasts coffered ceilings, pot lighting, an electric fireplace, and a walkout to a balcony with stunning views of Lake Ontario and the Toronto Skyline. The dining area is bathed in natural light, with floor-to-ceiling windows framing spectacular views of the Escarpment, while the den provides a perfect vantage point of the Toronto Skyline. The custom gourmet kitchen is a chefs dream, complete with granite countertops, a large island, and a breakfast area offering picturesque views of the Escarpment and sunsets. The two generously sized bedrooms combine comfort and style, each with its own walkout to the balcony. The primary suite boasts a massive walk-in closet with custom built-ins, and a spa-like 6-piece ensuite with a soaker tub, glass shower, and double sinks. Additional features include a big utility room, 2 underground parking spots, and a locker. Residents of Ennisclare II enjoy 24-hour security and access to a wide range of top-tier amenities, including an indoor swimming pool, tennis courts, hobby room, gym, billiards room, art room, sauna, squash courts, golf room, party rooms, and a clubhouse overlooking the lake. This is the place to be in all of Oakville... steps from the lake, shopping, and restaurants! Check out the virtual tour and book your appointment today. (id:60626)
RE/MAX Aboutowne Realty Corp.
210 Arlberg Crescent
Blue Mountains, Ontario
Exceptional Investment Opportunity 210 Arlberg Crescent, The Blue MountainsIdeally located within walking distance to Blue Mountain Village, this fully renovated property offers year-round appeal for recreation enthusiastsgolf, skiing, hiking, and biking are all just steps away.Completely updated in 2018, the property features new plumbing, electrical systems, and mechanicals, ensuring turnkey confidence for investors. Currently leased to Blue Mountain Resorts Ltd. for staff accommodation through December 2025, the residence generates a solid Net Operating Income of approximately $10,500 per month.Offering over 3,700 square feet of living space, the home includes 11 bedrooms, 2 kitchens, 2 living areas, dedicated laundry facilities, multiple exterior decks, and parking for numerous vehicles. Designed to comfortably accommodate up to 22 staff members, this spacious property is well-suited for large group living.Zoned STA (Short Term Accommodation), the property offers future flexibility with the potential to be reconfigured into two separate unitsone with 6 bedrooms, the other with 5 bedrooms making it an attractive option for high-performing short-term rental income via platforms like Airbnb.This is a rare chance to secure a high-yield, versatile investment in one of Ontarios most popular four-season destinations. (id:60626)
Sotheby's International Realty Canada
2103 - 1166 Bay Street
Toronto, Ontario
One of Toronto's premier buildings in the Bloor Yorkville area. Upper floor overlooking Bay Street, bright and white, very spacious layout. outstanding services. Immaculately maintained. You will love living here. Concierge 24/7, valet parking. Indoor pool, outdoor patio (currently being renovated) Car wash & EV charger in the garage. Ensuite laundry room with washer & dryer. Extensive cupboards and storage. (id:60626)
Harvey Kalles Real Estate Ltd.
3421-3423 Edinburgh Street
Port Coquitlam, British Columbia
RARE OPPORTUNITY to own a full duplex in the Oxford heights area, offers 2,125 square ft per side with excellent rental potential. Each half features a three bed/ two bath unit upstairs and a two bed/ one bath unit below-both with spacious kitchens and living rooms. Enjoy a variety of parking options with driveway, carport and road parking and a large fenced yard on each side. Whether you're looking to live in one or looking for solid rental asset to your portfolio, this is a fantastic opportunity. Both sides included in sale! Completely gutted and renovated from the studs in 2012 over 500k worth of renovations each duplex has shared laundry large corner property with future protentional with Bill 47 multi units (id:60626)
Sutton Group-West Coast Realty
1064 Long Lake Road
Muskoka Lakes, Ontario
Fantastic summer 2025 offering on beautiful Long Lake! This sought after location offers easy access to the pretty Town of Bala and all its popular shopping, dining & entertainment amenities PLUS it's also within minutes of the Clear Lake Brewery, Beer Spa and Torrance Crossing/General Store. Being perfectly situated to take advantage of the panoramic views up the length of the lake that capture summertime sunsets this stunning well cared for property is sure to please. With over 200' of waterfrontage comprised of deeper water off the dock, as well as shallow, sandy pockets and rocky boulders, you'll quickly appreciate the privacy and the abundance of sunshine throughout the day. The bright, well appointed and thoughtfully designed dwelling will be a hit with its warm and inviting atmosphere that features barnboard accents, modern and efficient kitchen with open beam ceilings built for entertaining, and stacked stone propane fireplace to take the chill off. Upstairs is a private primary enclave to retire to, with a well-appointed ensuite. Time will be well spent on the ample-sized upgraded crib dock watching the kids swim and paddle about or while relaxing on the large deck on the cottage, with the barbeque going...both developed to take full advantage of the wonderful views. To store the toys, there's a newer double garage and you don't have to worry about a power outage, as there's an on-demand Generac generator for peace of mind. Other amenities include built-in storage lockers in the foyer to keep things in their place plus there's a separate large mechanical room with extra space for storage as well as ample under-deck storage for canoes, kayaks and the like. Come take a look today! (id:60626)
Forest Hill Real Estate Inc.
5397 Mahood Lake Road
Deka Lake / Sulphurous / Hathaway Lakes, British Columbia
Private lakefront cattle ranch w/ 2 homes. 102 acres with productive hay land (approx. 150 tons of hay), 50+ acres of recently cleared and 20 acres stumped & close to being seeded. 100% surrounded by Crown Land with 20,000 acre range license. Ag. lease on a 160 acres to the east. 2 homes w/ lots of yard space ideal for the kids to play, gardening, etc. Fishing, Hunting and tons of trails out the back door. Lindel Cedar home w/4 bdrms, 2.5 baths & over 4,400 sq ft, w/ solarium overlooking the lake, wrap-around porch, walk-out basement, stamped patio with a fire pit. 2nd home (log construction) has 3,500 sq. ft. with 3 bdrms, 2 baths & ideal for family w/ kids, guests, mortgage helper, or for a ranch hand. Two separate 30' x 70' equipment sheds. 10-stall barn w/a hay loft & heated tack room. (id:60626)
Landquest Realty Corporation
1948 Carriage Court
Severn, Ontario
Welcome to a property that feels straight out of a magazine, where every inch has been designed for comfort, entertaining, and that wow lifestyle most people only dream about. Set on over 2 acres of manicured privacy, this sprawling bungalow offers more than 4,700 square feet of total living space and delivers the complete package: luxury, space, and unforgettable outdoor living. The main floor features a stunning open concept layout anchored by a showpiece kitchen and dining area with room for the whole extended family and more. Whether it is Sunday brunch or holiday dinners, this home handles it all with ease. Off the kitchen, the living room with a gas fireplace invites you to unwind, while the sunroom brings the outdoors in with views of your personal retreat. Sliding doors open to a 20 by 20 covered patio, an outdoor extension of your living space perfect for morning coffees, summer dinner parties, or late night drinks under the stars. Three large bedrooms on the main level include a showstopping primary suite with a spa inspired ensuite featuring double shower heads and custom finishes. You will also find a private home office, a beautifully finished main bathroom, and a laundry room conveniently located off the garage entrance. The heated main garage offers comfort through all seasons, and a built in pet fence adds peace of mind for families with four legged members. The lower level is an entertainers dream with a theatre area, custom bar, a third bathroom, cold storage, and two flexible bonus rooms ideal for a gym, games room, studio, or office. Outside is the true highlight: a heated inground pool, concrete surround, poolside bar with fridge and television, firepit zone, treehouse, and a detached two car garage. This is more than a home. It is a lifestyle. A statement. A place your guests will never stop talking about. (id:60626)
RE/MAX Right Move
310 4821 Spearhead Drive
Whistler, British Columbia
Step into REFINED ALPINE LIVING with this fully renovated SKI-IN/SKI-OUT residence in the heart of Whistler´s coveted Benchlands. Thoughtfully reimagined from top to bottom, every detail has been curated to deliver effortless mountain elegance. After a day on the slopes, unwind by the double-sided gas fireplace, stroll to the Fairmont or Four Seasons, or catch the free village shuttle just steps from your door. At Powderhorn, life is made easy with two dedicated parking spots, bike storage, a personal ski locker, rooftop hot tub, and in-suite laundry. Offered FULLY FURNISHED, this sophisticated mountain home is truly turn-key. Zoned Phase 1-the most flexible in Whistler-it allows for unlimited owner use and nightly AirBNB rentals. Pristine and never rented, GST is not applicable. (id:60626)
The Partners Real Estate
1931 Conc 10 Nottawasaga Concession W
Clearview, Ontario
Discover the charm of country living with this 4 Bedroom, 3.5 bath, 3.5 storey renovated farmhouse with 3000 square feet of stylish open concept living space. Nestled on 2.68 acres this property offers a blend of modern comforts and rustic appeal. Walk-out from the living room to a large deck and patio area and soak in views of the Bay and refreshing pool. The gorgeous Batteaux Creek custom kitchen (2021) features a huge island with a quartz countertop, ideal for family gatherings or entertaining! Experience the ultimate retreat in the massive primary bedroom, complete with a 6 piece ensuite bath (2016) and walk-in closet. Step out onto the private balcony and take in the breathtaking views of Georgian Bay! The finished bonus room in the attic is perfect for a kid's playroom, music or art studio. The freshly painted family room on the lower level features a cozy wood stove and includes a walk-out to the expansive rear yard. Full bath and sauna complete the lower living space. The 7 foot high unfinished basement area is ideal for storage. Enjoy a morning coffee on the charming wrap around veranda. Steel roof on house and garage, windows and exterior doors all replaced in 2018. The 26 x 26 detached, double car garage has an attached 14 x 23 propane-heated workshop area. The quality built 2018, 40 x 112 outbuilding consists of a 32 x 40 shop with a 16 foot ceiling and is roughed-in for in-floor heating. 14 x 16 foot insulated overhead and slider doors. Impressive 40 x 80 cold storage area complete with a storage mezzanine. Primary underground service, 50kva transformer, 200 amp service to the shop area and central metering. From hobbies to business ventures, the uses for this building are endless! The original barn foundation is transformed into an outdoor party area complete with a silo converted bar! This is a very unique and special property located just minutes to Collingwood, Blue Mountain, private ski clubs and golf courses with a stunning million dollar view! (id:60626)
Royal LePage Locations North
1140 Copper Drive
Britannia Beach, British Columbia
Welcome to 1140 Copper Drive, an incredible rare offering of over 3 Acres of prime Ocean View land in the breathtaking mountains of Britannia Beach. Build your ultimate DREAM HOME with no compromises on this benched ESTATE sized lot. Providing ample space to design a range of architectural styles, from private estates to multi-residence layouts. Boasting over 430sqft of frontage surrounded by crown land and protected green space ensuring total privacy for the future. Britannia village is now under construction with restaurants, coffee shops, breweries, day care facility, shops and more. Don´t miss your chance to own a piece of paradise in this sought-after coastal community. Contact Listing Agent for complete details on this lot and others in Britannia. (id:60626)
Exp Realty Of Canada
4405 Marine Drive
West Vancouver, British Columbia
1018 sqft 2 bed 2 bath cottage situated situated 1 block from the beach in Caulfeild. This sunny corner lot has beautiful southwest views of ocean and is one block to Cypress Park Elementary. There is currently an addition of approximately 600 square ft that is under construction at the rear of the house. This is not included in the floor area measurements. A single story coach house with a view can be built on the top of the property using the regular building permit process. A 500sq ft secondary suite is also allowed. Total of 3 legal suites can be built on this 9,100 square ft property. Short closing possible. Move into cottage with wood burning fireplace while you add coach house and attached suite. New house with coach house being constructed behind. (id:60626)
Renanza Realty Inc.
2823 11 Avenue Nw
Calgary, Alberta
Welcome to this exquisite custom built home by Tribeca Homes, ideally situated on a 55' south rear facing walk-up lot in prestigious St. Andrews Heights. From the moment you arrive, the captivating curb appeal and charming front porch invite you to envision relaxing evenings at home. Step inside to soaring ceilings, exceptional craftsmanship, and high end finishes throughout. This thoughtfully designed residence boasts over 4,090 sq ft of developed living space, featuring site finished walnut hardwood, solid core doors, detailed millwork, and coffered ceilings. The grand travertine tiled foyer welcomes you with a dramatic 19' ceiling. French doors open to a private home office with custom built-ins and maple crown molding, while the formal dining room impresses with panelled walls, a picture window, and recessed ceiling detail. The gourmet kitchen is a chef’s dream with rich maple cabinetry, a 9' granite island, and premium appliances including a Viking 6-burner gas cooktop with griddle, dual Viking wall ovens, Miele dishwasher, and panelled fridge. A butler’s pantry connects the kitchen and dining room, complete with a built-in Miele espresso machine and wine cooler. Adjacent, a bright breakfast nook leads to the raised south-facing deck where you can enjoy dinners al fresco. The spacious living room is filled with natural light and features a stone surround gas fireplace with custom built-ins, creating a warm, inviting space. Upstairs, a spacious landing overlooks the foyer below and leads to three generously sized bedrooms, all with ensuite access. The luxurious primary is a private retreat, with a cozy sitting area, gas fireplace, Juliet balcony with treetop views, custom walk-in closet, and an opulent 6pc ensuite with heated floors, dual vanities, jetted tub, and steam shower. The fully developed walk-up lower level is designed for entertaining and relaxation. It offers a large family/media room with a gas fireplace, an elegant wet bar with raised granite count er, bar fridge, and dishwasher, and a show stopping wine cellar with cedar shelving for 400 bottles enclosed by wrought iron gates. The lower level also includes a generous bedroom, full bath, and a versatile flex room with cork flooring; perfect for a gym or studio. Outside, enjoy a spacious backyard with lush green space and a triple detached garage. A covered patio creates an inviting space for additional seating or a hot tub. Don’t miss this rare opportunity to own a stunning, custom home in one of Calgary’s most sought-after communities! (id:60626)
RE/MAX House Of Real Estate
1068 Westover Road
Flamborough, Ontario
Custom luxury meets serene country living. This sprawling 3+1-bedroom, 4-bathroom bungalow with a fully finished basement is the complete package. Situated on nearly 2 acres of meticulously manicured property in beautiful Flamborough with 100 ft of frontage and an oversized triple garage. Built with superior craftsmanship and an open layout ideal for entertaining. The custom Barzotti kitchen features two-toned maple dovetailed cabinetry with granite counters and stainless appliances. Dinette with views, walk-in pantry, and bar with wine & beverage fridges. A formal dining space allows for hosting family and friends. There’s a private office for those working from home, a stylish powder room, and a living room with coffered ceiling and gas fireplace. The main level has 3 spacious bedrooms including a private primary retreat with direct patio access, walk-in closet, secondary closet, and a lavish ensuite with double vanity and glass shower. Two additional bedrooms are split by a shared 5-piece ensuite. A laundry/mudroom with garage access offers ample storage and a workbench. The newly finished basement has fantastic recreation space with a media area, ambient lighting, and built-in speaker wiring. A wood pellet fireplace provides warmth for the entire home. There is a sitting area, space for a home gym, a 4th bedroom and a full 4-piece bath ideal for overnight guests. There’s no shortage of storage with four storage or utility rooms and a cold room. Outside you can enjoy your own private oasis. A covered porch extends to a spectacular new covered composite deck with cathedral cedar ceiling, sunken hot tub, plenty of entertaining area and breathtaking country views. The 826 ft deep property offers space for games and features a climbing park for kids. For long summer nights, enjoy an open wood fire on the concrete patio. Less than 15 minutes to Dundas, Ancaster, Waterdown with access to highways and local amenities. (id:60626)
Royal LePage State Realty Inc.
1701 Arbutus Place
Coquitlam, British Columbia
10 of 10 Quality, Location, and Comfort. Pride of ownership. This house was renovated with care for a quality living. Located in a Cul-de-Sac and backing to the green belt makes it a paradise for nature lovers. Easy access from the kitchen and family room to the beautifully manicured backyard which is completely fenced for the safety of families with kids and dogs. New paint in and out, new bathrooms, excellent quality kitchen cabinets and countertops with top quality appliances. Airconditioning and water filtering system for the whole house and the list goes on. Just minutes drive or bus to Douglas College and Coquitlam Sky Train for easy commute. A must see! (id:60626)
Team 3000 Realty Ltd.
7549 149a Street
Surrey, British Columbia
Proudly owned by the original builder, this beautifully maintained 3,100 sq ft home rests on a 24,000 sq ft lot on the high side of a serene Chimney Hills street. Near Guildford & Westfield golf clubs and steps to scenic trails at Surrey Lake, it offers privacy, space, and potential. Built with 2x6 and plywood construction and updated over the years, it features a large, private, 2-bed in-law suite, 1,700+ sq ft of patios, balconies, and decks, plus garden, orchard, and play areas. Park 9 vehicles with a double garage and covered RV/boat storage. Enjoy direct-to-door mail (no superbox). Walk to Chimney Hills Elementary, Khalsa Daycare, and transit. Quick access to Hwy 10, Fraser Hwy, and King George Blvd. A rare opportunity for families, investors, or estate builders in a prime location. (id:60626)
Royal LePage - Wolstencroft
1050 Mohawk Road
Burlington, Ontario
Beautifully upgraded character home in Aldershot's exclusive "Indian Point"! Just steps to downtown, the bay/lake, restaurants, shops, parks, highway access and the Burlington Golf & Country Club! Stunning custom kitchen with granite, coffered ceiling, stainless steel appliances, gas cooktop and a subway tile backsplash. Spacious family room with vaulted ceiling and a walkout to a large patio overlooking a tranquil outdoor setting. Living room with gas fireplace and large separate dining room with bay window and wainscoting opens to a charming sunroom with tray ceiling and walkout. The upper level features three bedrooms including two with stunning views of Burlington Bay and a primary bedroom with spa-inspired 5-piece ensuite and a separate dressing room! Hardwood floors, crown moulding, pot lighting and loads of natural light throughout! Main level laundry/mudroom with inside entry from a double garage with EV charger and two driveways with combined parking for at least 8 cars. 3+1 bedrooms and 2.5 bathrooms. (id:60626)
RE/MAX Escarpment Realty Inc.
33 Edgecombe Terrace
Springwater, Ontario
Discover exceptional luxury in one of Springwater's premier and sought-after neighbourhoods. Situated on the largest and most private lot on the street, this magnificent home offers over 6,200 sq. ft. of total living space, including a bright and expansive walk-out lower level with 9' ceilings. With an impressive 4,500 sq. ft. above grade, this residence is notably larger than any other home in the area, offering a rare combination of size, privacy, and elegant design. Step into a grand open-concept layout highlighted by a circular staircase connecting all levels through a stunning open foyer. Each of the spacious bedrooms features its own private ensuite, providing ultimate comfort and personal space for both family and guests. The primary suite spans the entire rear of the home, boasting his and hers walk-in closets and a luxurious spa-inspired ensuite complete with dual showers and heated floors - a true sanctuary of relaxation. The lower level is designed to impress, featuring full-sized windows throughout including the bedroom allowing natural afternoon and evening light to flood the space. Outside, the interlock stone driveway offers parking for at least 10 vehicles, leading to an oversized triple-car garage with ample room for vehicles, storage, and hobbies. The expansive backyard is a blank canvas for your dream outdoor retreat whether that's a custom pool, garden oasis, or entertaining pavilion. This is more than just a home its a rare opportunity to own a truly outstanding property in a desired Springwater location. To fully appreciate the scale, quality, and privacy this home offers, a personal viewing is essential. (id:60626)
Sotheby's International Realty Canada
1464 St. Patrick St
Oak Bay, British Columbia
South Oak Bay home located just a short walk to the heart of the Village and all of the shops, restaurants and amenities. This 2009 built home boasts an open floor plan with hardwood floors, vaulted ceilings, a bright fully renovated kitchen with island, stainless appliances, quartz counter tops and Thomas Birch Cabinetry all open to the dining area with French doors leading to the west facing back garden and patio. The main floor also has the primary bedroom with 5 piece ensuite, laundry and a multi purpose family room, home office or potential for additional accommodation. The upper floor has 3 more bedrooms one with a patio overlooking the rear yard and 2 more bathrooms. There is also a detached double car garage with attic storage, and a lovely patio area overlooking the sun filled fully fenced garden. Close to Windsor Park, Willows Beach, all levels of private and public schools and the Oak Bay Marina. (id:60626)
Engel & Volkers Vancouver Island
6063 9th Avenue
Burnaby, British Columbia
UNIQUE OPPORTUNITY!! ATTENTION Builders, Developers, Farmers and those looking to start a home based business! Over one acre (1.03) of cleared and levelled fertile land in the BIG BEND area of South Burnaby, just off Marine Way. A2 Small Holdings District allows for a variety of mixed use including Home Occupations, Greenhouses, Farming, Nursery, Kennels, Poultry, and Bees. A2 allows for residential development shall not exceed the lesser of a floor area ratio of 0.60 or 6,350.9 sq', refer to City of Burnaby zoning for more info. Livable older house built on pilings, sloping floors, was updated to make it rentable with new roof and laminate flooring. Property has been cleared and fenced. All showings by appointment only (id:60626)
One Percent Realty Ltd.
6063 9th Avenue
Burnaby, British Columbia
UNIQUE OPPORTUNITY!! ATTENTION Builders, Developers, Farmers and those looking to start a home based business! Over one acre (1.03) of cleared and levelled fertile land in the BIG BEND area of South Burnaby, just off Marine Way. A2 Small Holdings District allows for a variety of mixed use including Home Occupations, Greenhouses, Farming, Nursery, Kennels, Poultry, and Bees. A2 allows for residential development shall not exceed the lesser of a floor area ratio of 0.60 or 6,350.9 sq', refer to City of Burnaby zoning for more info. Livable older house built on pilings, sloping floors, was updated to make it rentable with new roof and laminate flooring. Property has been cleared and fenced. All showings by appointment only. (id:60626)
One Percent Realty Ltd.
13821 Talbot Road
Lake Country, British Columbia
Step into a storybook setting with this enchanting 40-acre retreat, a true masterpiece of nature. A harmonious blend of cleared pastures and lush forests creates a breathtaking landscape, with approximately 9 acres at the top offering steeper yet accessible terrain outside of the ALR. Abundant water sources, including wells, natural springs, and a district water connection, ensure a reliable supply for all your needs. This property is home to a thriving organic market garden and garlic farm, beloved by a loyal community—an incredible opportunity for those wishing to continue its legacy. Equestrian enthusiasts will appreciate the beautifully fenced pastures and stunning barn, while the expansive three-bay shop and root cellar provide ample space for projects and storage. Additional outbuildings, including a greenhouse, add to the property’s appeal. A serene pond, complete with goldfish, enhances the peaceful ambiance, and the surrounding nature invites abundant wildlife, making this a paradise for wildlife lovers. The comfortable 5-bedroom, 3-bathroom home offers cozy living with room for a second accessory home, recently approved by DLC council for neighboring properties. A dedicated dog run and house make it ideal for pet lovers. Meandering trails weave through the landscape, perfect for horseback riding, exploring, and connecting with nature. Near ski hills, lakes and International airport. Private, quiet, and serene. (id:60626)
RE/MAX Kelowna
13821 Talbot Road
Lake Country, British Columbia
Step into a storybook setting with this enchanting 40-acre retreat, a true masterpiece of nature. A harmonious blend of cleared pastures and lush forests creates a breathtaking landscape, with approximately 9 acres at the top offering steeper yet accessible terrain outside of the ALR. Abundant water sources, including wells, natural springs, and a district water connection, ensure a reliable supply for all your needs. This property is home to a thriving organic market garden and garlic farm, beloved by a loyal community—an incredible opportunity for those wishing to continue its legacy. Equestrian enthusiasts will appreciate the beautifully fenced pastures and stunning barn, while the expansive three-bay shop and root cellar provide ample space for projects and storage. Additional outbuildings, including a greenhouse, add to the property’s appeal. A serene pond, complete with goldfish, enhances the peaceful ambiance, and the surrounding nature invites abundant wildlife, making this a paradise for wildlife lovers. The comfortable 5-bedroom, 3-bathroom home offers cozy living with room for a second accessory home, recently approved by DLC council for neighboring properties. A dedicated dog run and house make it ideal for pet lovers. Meandering trails weave through the landscape, perfect for horseback riding, exploring, and connecting with nature. Near ski hills, lakes and International airport. Private, quiet, and serene. (id:60626)
RE/MAX Kelowna
5284 Christian Valley Road
Westbridge, British Columbia
This exceptional property offers two homes, a large garage/workshop, multiple outbuildings, expansive pastures, hay-producing fields, and over a mile of breathtaking Kettle River frontage. Ideal for a multi-family homestead, equestrian retreat, or farming operation, this ALR property has been organic for over 30 years, with 85 acres currently in hay production. The irrigation system includes gravity-fed water and high-volume wells, distributed via wheel and hand lines. The custom 2,600 ft2 primary home features five bedrooms, three bathrooms, an open-concept layout with stunning views, a private balcony, and a basement roughed in for a suite. The second 2,000 ft2 modular home, renovated in 2023, includes four bedrooms, two bathrooms, a fenced yard, a screened deck, and an above-ground pool, generating strong Afrbnb rental income. Outdoor amenities abound, from decks, patios, and hot tubs to a deep swimming hole and prime fishing spots. Additional structures include a horse shelter, hay storage, a large open-air workshop, and chicken coops. The fully fenced agricultural land is divided into irrigated hay fields and pastures. (id:60626)
Landquest Realty Corporation
Landquest Realty Corp (Northern)
Landquest Realty Corp. (Interior)
502 Spyglass Place
Gibsons, British Columbia
This stunning new home in sought after Lower Gibsons offers panoramic ocean/island views, providing a breathtaking backdrop! Boasting the highest quality, low maintenance construction with high-end finishes throughout, the home features 17' vaulted ceilings creating an open & bright atmosphere. The modern design includes a dream kitchen w/top-of-the-line appliances, quartz countertops & a huge pantry, a culinary enthusiasts dream. Luxurious primary bedroom/ensuite, N/G furnace, A/C, LoE3-366 windows, 5" wide oak HW floors, "Jotul" N/Gas FP, electronic blinds, tons of storage. A separate suite provides flexibility for guests/potential rental income. Serviced by the famous Gibsons aquifer & on city sewer, ideally located walking distance to everything! A quiet location & stunning offering. (id:60626)
Royal LePage Sussex
1584 Malbec Place
West Kelowna, British Columbia
Step into this one-of-a-kind modern residence where thoughtful design meets effortless luxury. Nestled on a quiet cul-de-sac, this ideally shaped lot allows the main living area to showcase the expansive, resort-style backyard—framing a lavish, sparkling pool with waterfall, kitchen pass through, multiple patio areas, and manicured lawns and gardens. The main level’s expansive open-concept layout is both inviting and functional, perfectly balancing everyday comfort with ease of entertaining. At the heart of the home is a chef-inspired kitchen featuring pass through windows, high-end appliances, an oversized quartz island, two wine fridges, built-in wall ovens, a beverage station, a side-by-side refrigerator, and a true prep kitchen. Upstairs, you’ll find three generously sized bedrooms—including a luxurious primary suite with a walk-in closet and a spa-like ensuite complete with a freestanding tub, glass shower, and heated floors. A flexible rec area with a wet bar rounds off this level, ideal for lounging or cozy TV nights. Whether you're welcoming extended family or looking for rental income, the bright, fully self-contained one-bedroom legal suite is thoughtfully located above the garage—providing both privacy and separation from the main home. This exceptional home is complete with an expansive driveway and a triple-car garage, all set on a newly developed, peaceful cul-de-sac.. (id:60626)
Sotheby's International Realty Canada
362 Lynden Road
Lynden, Ontario
Luxurious Country Estate in West Flamborough — Exquisite Bungalow with Breathtaking Views. Welcome to your dream countryside escape, an expansive, beautifully renovated estate perfectly positioned in coveted West Flamborough, offering peaceful seclusion yet centrally located between Waterdown, Ancaster, Cambridge, and Brant. This stunning bungalow features 3+2 bedrooms, 2 full bathrooms, and a half bath, thoughtfully designed for comfort, style, and multi-generational living. Inside, the home dazzles with maple hardwood floors throughout, soaring vaulted ceilings, and a chef’s kitchen complete with quartz countertops, a spacious central island, and a walk-in pantry — an entertainer’s paradise and a culinary dream. The main floor boasts three spacious bedrooms, while the finished basement hosts an in-law suite with two additional bedrooms, including one that doubles as a dedicated home office with private access to the home’s half bath and a convenient side entrance. Step out onto the covered porch and soak in breathtaking panoramic views of the private pond, rolling valley, and unforgettable sunsets — all while enjoying the serene presence of local wildlife wandering through your backyard. The property also includes a 1,500 sq ft detached heated shop with three 10-foot bay doors, 3-phase hydro, and an upper-level fully finished apartment featuring 1 bedroom, 1 bathroom, a full kitchen, laundry, and private entrance — ideal for guests, extended family, or even rental income. This is more than a home — it’s an extraordinary estate lifestyle where luxury meets nature, and every detail has been curated for peaceful, elegant country living. (id:60626)
Com/choice Realty
17 Hastings Street
Ottawa, Ontario
Nestled in Crystal Bay's exclusive WATERFRONT community, this distinctive 5-bedroom, 2.5-bathroom home boasts rare west-facing views and a sandy-bottom shoreline - an uncommon find in an area known for rocky waterfronts. Enjoy stunning sunsets and direct access to swimming, kayaking, paddleboarding, and boating right from your backyard. One of only two private piers in the bay provides quick access to Britannia Beach, the Nepean Sailing Club, and Andrew Haydon Park. Thoughtfully designed, the spacious interiors are filled with natural light. The kitchen features light maple cabinetry and granite countertops, complemented by an eat-in area perfect for everyday dining. The dining room showcases a striking wall of windows framing breathtaking water views, creating a beautiful setting for entertaining. The living room, with its vaulted ceiling and wood-burning fireplace, adds warmth and charm. Upstairs, four well-appointed bedrooms include a spacious primary suite with stunning vistas and a recently refreshed ensuite. The home offers both a single attached garage and a detached four-car garage, providing ample parking and storage. Situated in one of Ottawa's most desirable neighbourhoods and surrounded by the NCC Greenbelt and nature trails, this remarkable residence offers the perfect blend of peaceful waterfront living and convenient access to urban amenities. (id:60626)
RE/MAX Hallmark Realty Group
560 Lakeside Road
Smithtown, New Brunswick
If you grew up dreaming of horses in the yard, fields that stretch for days, and maybe even a rugged farmhand like Rip from Yellowstone tending the fences - this might just be your dream come true. Tucked away in Smithtown, bordering the storybook town of Hampton, this approx 80-acre horse property is pure magic. With a stable, huge indoor riding-ring, multiple outbuildings, open pastures, a peaceful stream, and enough riding space to keep both you and your horses happily lost for hours, it's the kind of place where boots replace boardrooms and time slows down just enough. The home itself is warm and welcoming - a 2-storey with soaring cathedral ceilings in the living room (ideal for tall tales and taller trees), heated floors in the kitchen, a main level primary suite with ensuite, three more bedrooms upstairs, whole home generator, heated by geo-thermal heat pump, and a massive 25X15 bonus room over the built-in double garage. Whether you're ready to launch your own equestrian venture, raise a family in nature's playground, or finally live the life you always imagined (with our without the cowboy hat), this is more than just a property - it's the start of your next chapter. (id:60626)
RE/MAX Professionals
289 Indian Road S
Sarnia, Ontario
Welcome to this beautifully renovated 12-unit multifamily property located in the area of South Sarnia. Having undergone extensive upgrades, this investment opportunity is truly an investor's dream. The exterior boasts fresh paint, new windows, doors, and upgraded mailboxes, presenting a modern and inviting appearance. Inside, the common areas have been thoughtfully updated, featuring a new boiler system, separate metered system, coin laundry and luxurious in-floor heating in the hallways. Six of the units have been completely renovated to meet contemporary standards, while the remaining units offer significant potential for added value and increased rental income once finished.This prime location offers convenient access to local amenities, schools, and major highways, making it highly appealing to tenants. With plenty of upside potential and the hard work already done, this property presents a rare opportunity to secure a strong return on investment. Don't miss out on owning a piece of South Sarnia's real estate market. (id:60626)
Prime Real Estate Brokerage
1050 Mohawk Road
Burlington, Ontario
Beautifully upgraded character home in Aldershot's exclusive Indian Point! Just steps to downtown, the bay/lake, restaurants, shops, parks, highway access and the Burlington Golf & Country Club! Stunning custom kitchen with granite, coffered ceiling, stainless steel appliances, gas cooktop and a subway tile backsplash. Spacious family room with vaulted ceiling and a walkout to a large patio overlooking a tranquil outdoor setting. Living room with gas fireplace and large separate dining room with bay window and wainscoting opens to a charming sunroom with tray ceiling and walkout. The upper level features three bedrooms including two with stunning views of Burlington Bay and a primary bedroom with spa-inspired 5-piece ensuite and a separate dressing room! Hardwood floors, crown moulding, pot lighting and loads of natural light throughout! Main level laundry/mudroom with inside entry from a double garage with EV charger and two driveways with combined parking for at least 8 cars. 3+1 bedrooms and 2.5 bathrooms. (id:60626)
RE/MAX Escarpment Realty Inc.
152 Chisholm Street
Oakville, Ontario
Luxury fully renovated home near Downtown Oakville, just a 5-minute walk to shops, parks, and top-rated schools. This meticulously designed home by John Willmott, boasts over 3000 sqft of living space and features 6-inch engineered oak floors, 9ft ceilings, built-in closets, and a stunning French picket staircase with white oak treads. The high-end kitchen includes Thermador appliances, a solid white oak island, quartz countertops and backsplash, an industrial-grade exhaust fan, and a hidden appliance garage. Comfort is paramount with a smart thermostat, two-zone heating/cooling, heated floors in all bathrooms, a full heated basement, and a high-velocity HVAC system with adjustable floor vents. Additional features include a rough in for a heated driveway, rough-in for an EV car charger, Pella windows and doors, a gas fireplace with a marble surround, a central vacuum with a toe-kick vacuum, and an energy-efficient heat recovery system. The foundation has been underpinned with poured concrete and rebar for superior strength, with beam and joist pockets insulated with high-density foam for a tight, energy-efficient seal. With a hockey stick staircase seamlessly supported in the walls, a sewage pump and sump pump in the basement, and an integrated water thermo drain for efficiency, this home offers unparalleled craftsmanship and modern luxury in a prime Oakville location. (id:60626)
Sotheby's International Realty Canada
14 Kilbarry Road
Toronto, Ontario
Welcome To This Charming And Versatile Detached Two-Storey Home In The Highly Sought-After Deer Park Neighbourhood. This Property Sits On A Generous 31.5 By 129 Lot. Currently Configured As Three Self-Contained Apartments, Each Unit Features Spacious Living Areas, Separate Dining Room, Two Generous Bedrooms, Updated Kitchens, Ensuite Laundry, And Hardwood Flooring Throughout (Laminate In The Lower Level Suite). Whether You're Seeking A Multi-Generational Family Home, An Income-Generating Investment Or The Opportunity To Convert Back To A Single-Family Residence, This Property Offers Exceptional Flexibility And Potential. Enjoy The Convenience Of A Private Driveway And A Two-Car Garage For This Central Location. Short Walk To Two Subway Stations - Davisville And St. Clair Subway Stations And Steps To The Vibrant Shops, Cafés And Restaurants Along Yonge Street. A True Gem In One Of Torontos Most Desirable Communities. Speak to L/A About Rent Roll. (id:60626)
Sotheby's International Realty Canada
702 - 2900 Yonge Street
Toronto, Ontario
Welcome to a great opportunity to own a "Bungalow in the Sky". Approximately 2,300 square feet, West and North Facing, Above the Trees park Views, just a couple of Blocks south of the Lawrence Yonge subway Station. Currently Three Bedrooms, the space can easily be adjusted to accommodate a separate family room and/or office. Take the elevator to the seventh floor and Walk-in to an impressive, Circular Foyer, with Adjacent Powder Room, Laundry and Double Coat closet. The Open-Concept, Combined Living Dining Rooms have oversized windows, both west and north-facing. There is a Roughed-In fireplace behind the Dining Room Wall. The Modern, Well-Appointed Kitchen with its Stone countertops is combined with a sizeable Breakfast Room and large Butler's pantry. You will find Two Walk-in closets, His and Hers in the Primary Suite. Plus, a five-piece ensuite bathroom and a West-Facing Bay Window. The Third bedroom, almost 22 feet by10 feet, has a Double Closet and a North-Facing Bay window. Next to it is the Second Bedroom, Broadloomed and measuring 17.5 Feet by 11.5 Feet. Bring your "house furniture" as this wonderful space has the capacity to hold it! Don't forget that there are two parking Spaces, with an electric charger, next to each other and conveniently located near the P2 Elevator. And there is a Locker. Be pampered by the exceptional Amenities at The Residences of Muir Park, including a knowledgeable, attentive 24 Hour Concierge, an Indoor Pool, Lots of convenient Lobby level guest parking, an Exercise Room, Gym, a party room (with Kitchen) and a Rooftop deck with amazing panoramic city views. And the monthly Common Area Maintenance Fee, which includes Heat, Water, Hydro, Parking, Building Insurance and Common Elements, is around a dollar per foot, far below that of most condominiums in Toronto. Walk Outside and Face the park. Stroll to dinner or shopping on Yonge Street. The walk score is 90% and Transit is 79%. What a Lifestyle! (id:60626)
Harvey Kalles Real Estate Ltd.
87 West Village Lane
Markham, Ontario
PRIME LOCATION! Welcome to luxury living in this fabulous 'Kylemore' town home located on a super quiet crescent. Wide frontage & deep lot with private side entrance & extra windows backing on to woods close to walking trails. Views are amazing! 2425 sq. ft. Plus unfinished walk out basement. Beautiful functional floor plan with 3 bedrooms, 2.5 baths. Fabulous open concept kitchen & breakfast room. Plenty of cupboard space, quartz counter-tops & high end s/steel appliances. Extra cabinets and undermount sink in servery. View of forest from windows & deck with gas BBQ outlet. Quality 5" hardwood flooring in family & dining rooms. Family room has French door to large terrace. Hardwood stairs throughout. Bedroom level has 9' smooth ceilings. Primary bedroom boasts cathedral ceiling, Large w/in closet & 5 piece spa like bathroom with free standing tub, shower, double sinks & quartz counter-top. Bedroom 3 has French door to deck, walk in closet. Bed 2 extra windows & closet. Large media room has smooth ceiling with large window & walk/out to deck. Laundry room on Media level and access to 2 car garage. 2 car driveway. Unfinished Walk out basement. Great neighborhood close to transit, library, rec. centre, golf course, shopping, restaurants, good school district. Great opportunity to design your own home!! (id:60626)
Royal LePage Signature Realty
3572 Wild Rose Road
Kelowna, British Columbia
Stunning McKinley Beach Lakeview Home with 1 BR Suite! One of the most coveted streets in all of McKinley, quiet, private Cul de Sac with forever panoramic Lake Views. Contemporary design, Open layout, and 3 Private Decks. Main Floor features a Primary Bedroom with huge En Suite Bathroom, Office that could be used as a Bedroom, Gourmet Kitchen, Huge Garage with Epoxy Flooring and Level 2 EV Charger. Butlers Pantry, Mud Room, Living Room and Dining Room, all with incredible views of Lake Okanagan and the Mountains. To stretch out your outdoor living time, the deck has 3 power blinds and gas fireplace that allows several more months of outdoor living! Lower Floor features another two Bedrooms, Family Room, Full Bathroom and huge deck with Lakeviews. In addition, there is a fully legal 1 Bedroom Suite with Views and Private Deck, that can be used as a mortgage helper or simply to have a quiet retreat for the many relatives or friends that a Kelowna Lakeview will attract! McKinley Beach also has a Marina to keep your Boat close so that you can be on the lake in just moments, a beautiful beach, paddle board rental, outdoor gym, dog beach and km's of hiking trails to explore. The Amenity centre has an indoor pool, hot tub and pickle ball courts to keep you busy and active. All of this, only 15 minutes to downtown or better yet, hop in your Boat, and go downtown for dinner in style. Multi Room Multi Zone Sonos sound system included. Act fast! (id:60626)
Real Broker B.c. Ltd
3961 20 Avenue Se
Salmon Arm, British Columbia
OPPORTUNITY IS KNOCKING… Imagine the current and future potential of this M1 zoned property ( industrial ) located within City Limits. This 7.6 acre parcel is Non ALR, and has a secured fully occupied RV/ storage compound with a separate side yard access & room for up to 117 units and a detached guest house with a projected combined Gross income of approximately $88,000 for 2024. A perfect way to have passive income while still enjoying the privacy of this Beautifully updated 4-5 bed home that is setback from the road amongst some selectively cleared trees. Loads of updates throughout...kitchen cabinets, appliances, flooring, windows, hardie board siding, roof & attic insulation. Nice open floor plan, dream kitchen, quartz counters, oversized sit up island, stainless appliances including a gas stove. Cozy Freestanding Wood fireplace in the family room to keep toasty in cooler months, Detached heated work shop & lots of implement buildings and storage sheds for all the toys and your equipment. Greenhouse and raised garden beds. Fenced rear yard with attached dog house and run. Large entertaining patio & above ground pool & hot tub. (id:60626)
RE/MAX Shuswap Realty
54004 Township Road 252
Rural Rocky View County, Alberta
Situated on nearly 80 acres of land at the foot of the Rocky Mountains, the jaw-dropping views at this property are unforgettable. Located 20 minutes southwest of Cochrane, this property is centred by a stunning 6-bedroom, 4.5-bathroom home, which includes an illegally suited portion of the basement with its own separate entry. The inviting front porch leads you into the home - soaring vaulted ceilings highlighted by wood beams gives you the log cabin vibe, while modern finishes and the custom-designed fireplace elevate the feel of the home even further. The great room flows into the updated kitchen which features quartz countertops, tons of cabinet space and spectacular views out your kitchen window. Off the kitchen is a laundry room and mud room which leads into the massive double attached garage. Step out on the west facing deck and take in one of the best views of the Rockies while enjoying the shade of a newly installed pergola. Three bedrooms are located on this level, anchored by the primary bedroom retreat. This primary bedroom has a private balcony, loads of closet space, and a spectacular 4-piece ensuite bathroom, with brand new quartz countertops, and a gorgeous free-standing bathtub. The two other bedrooms are generously sized, and both feature large closets. Head to the lower level where you will find an adorable kids nook under the stairs where Lego creations and children’s tea parties can unfold. A unique feature of this home is the illegal suite in the lower level: it’s a 1 bedroom (plus den) 1 bathroom dwelling with a full kitchen and it’s own private entry - perfect for grandparents, relatives who’ve come to visit, or an older child who’s home from university. The basement is rounded off with 2 additional bedrooms, both with custom built in closets, another full bathroom, a recreational area and a storage room/flex area. In-floor heat runs throughout the basement with updated vinyl plank throughout. The property’s water supply is supplied by a 1 2,000 L Cistern, so no need to worry about annual water testing as the water is brought in from the city of Cochrane monthly. The property is broken up into a north and south paddock and currently has cattle on the land. The year-round creek feeds a large dugout on the southwest corner of the land that incorporates a year round solar watering system. The land has been used in the past by previous owners for pasturing cattle. 2 horseshoe corrals, 3 animal shelters and paddocks for horses or other livestock currently help to break up the property. Plans for a barn and an Airbnb have been designed. Please inquire for more details. This property is ideally located only 20 mins from Cochrane, 20 mins from Calgary city limits, only 40 mins from Canmore, has golf (Livingstone & Kananaskis) minutes away, not to mention hiking trails and so much more. Don't miss out on this property! (id:60626)
Cir Realty
8516 32nd Avenue
Osoyoos, British Columbia
THIS IS IT! LUXURY LAKEFRONT LIFESTYLE HOME WITH POOL AND RV PARKING! This incredible semi lakefront property is the ultimate entertaining house from BBQ’s overlooking the pool to outdoor lounge space with gas fire pit and sound system overlooking the lake! Every North facing window has a beautiful view of the lake making the entire house feel bright and airy with modern upgrades throughout! This beautiful 3 Bedroom, 4 Bath home features Gas stove, Fireplace, furnace, all new salt pool heater and filter, rubber pool decking (softcrete), new house hot water tank and water softener, and many recent upgrades! The very spacious double garage features office/den, bathroom and games room with its own hot water tank, heating/cooling system, and softened water from the house. Additional to the double garage, there is also plenty of room for your RV and boat! Dive into the beautiful Osoyoos lake off of your personal dock with your favourite toys! Then rinse off the sandy beach with the foot wash station! Yup! This place has it all! Located a short walking distance to the lake and beaches, downtown shopping, restaurants, recreation, the best wineries, multiple golf courses, schools and more! Must see! All measurements should be verified if important. (id:60626)
Exp Realty
85 Sorauren Avenue
Toronto, Ontario
This is the perfect family home in Roncesvalles Village you've been waiting for! It has everything you'll need! A stunning bright and spacious stately three level (2.5 storey) home on a corner lot with an endless list of top quality renovations and upgrades. Open concept main level exudes a wonderful flow with its luxurious cherry wood flooring, high ceilings and baseboards, crown moulding, huge centre island in kitchen, large pantry, main floor laundry room, and powder room. The primary bedroom on the second level features a 5-piece ensuite bath that includes spa-type shower and whirlpool tub. Bedroom 2 has a walkout to a balcony along with a walk-in coset. Bedroom 3 is currently used as a den. The fourth bedroom, on the third level, is currently used as an office and could be a fabulous family room. There's a separate rear entrance to a completely finished basement with kitchen and 3 piece bath which is ideal for a family member or income potential and designated hydro meter. Fence could be extended to privatize additional outdoor living space. *RARE PARKING for three cars with combination of single detached garage (can accomodate a small car) and surface spots. (id:60626)
RE/MAX Hallmark Realty Ltd.
38 Hillcrest Avenue
St. Catharines, Ontario
STUNNING 2.5 storey Executive residence in sought after Old Glenridge, has WOW factor inside and out! Beautifully updated throughout with high quality custom finishes and luxurious design details. This absolutely gorgeous "like new" home situated on a scenic ravine lot with breathtaking nature and WATER views features Open concept Chef's kitchen with 10 ft. island w/marble, high end appliances, caesarstone counters, walk out to huge deck overlooking outstanding scenic ravine yard. New wide plank white oak hardwood flooring and custom lighting throughout. Enjoy your own personal resort-like oasis with inground heated pool, gorgeous landscaping, landscape lighting and extensive hardscape on 3 tiers. Large Livingroom w/bay window, gas fireplace with custom mantle surround. 3 spacious bedrooms and 2 full baths, including Primary bedroom w/vaulted ceiling, large ensuite w/heated flrs, glass shower. Mono beam steel floating stairs installed with 3 3/4 inch solid wood treads and custom glass wall on staircase leading to 3rd floor. Loft/Studio provides additional multi-function space for home office, recreation, exercise, craft or painting gallery. Complete HVAC update, new ductwork, high efficiency furnace and AC units. Large paved area on pool level has been roughed in for electric, gas and water for future pool house. (plans available). Excellent location close to vibrant downtown, Performing Arts Centre, Meridian Arena, QEW, 406, Brock U, Ridley College, Niagara Wine Region, St. Catharines Golf and Country Club, dog park, Hospital, shopping centres, parks, scenic hiking and cycling trails, NOTL, Buffalo, Hamilton and Toronto airports. See supplemental documents for additional list of updates. Live your dream! (id:60626)
Royal LePage NRC Realty

