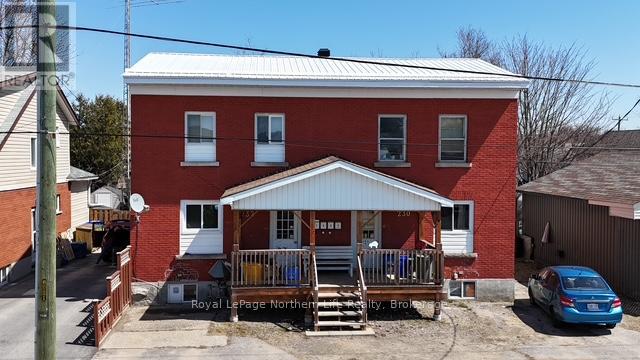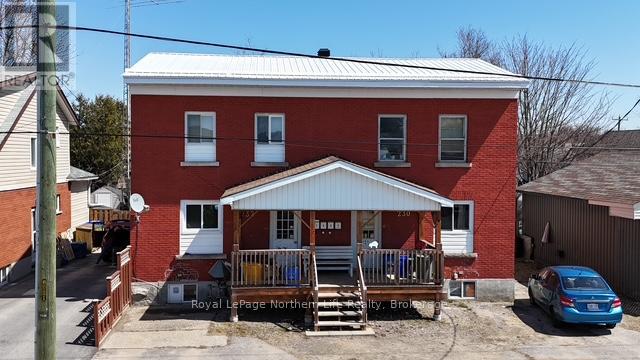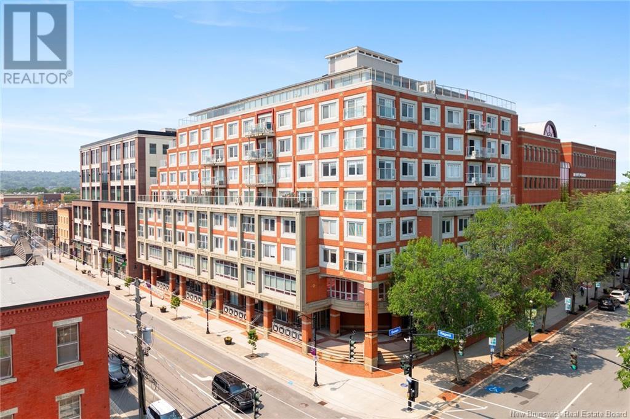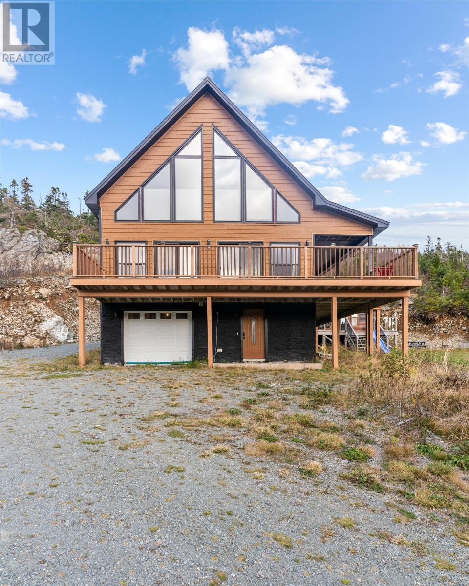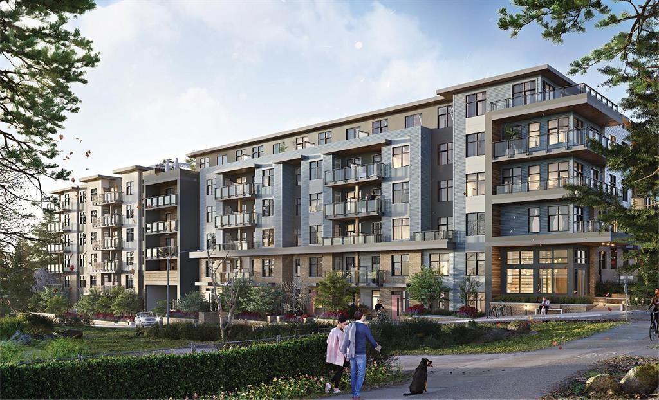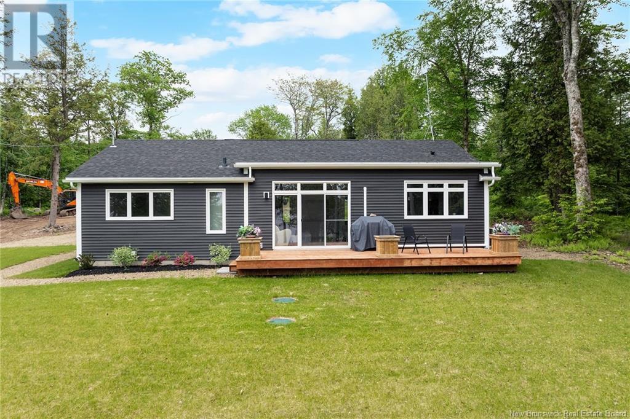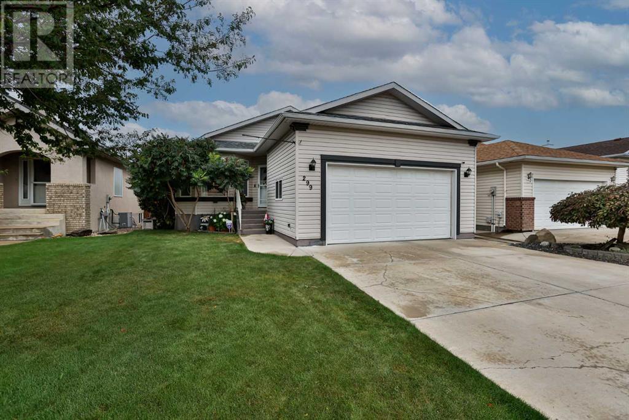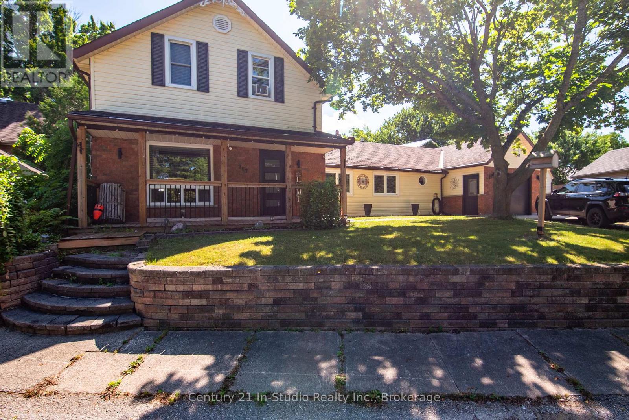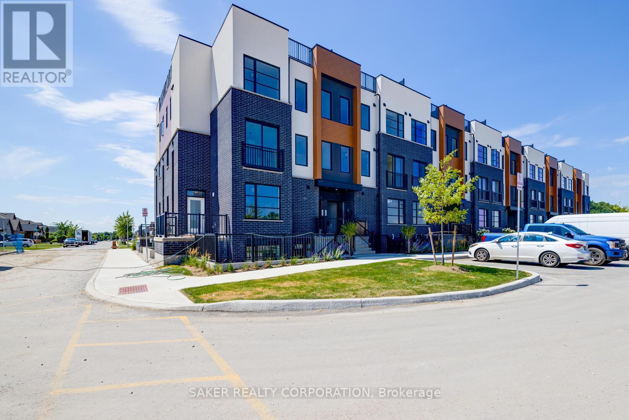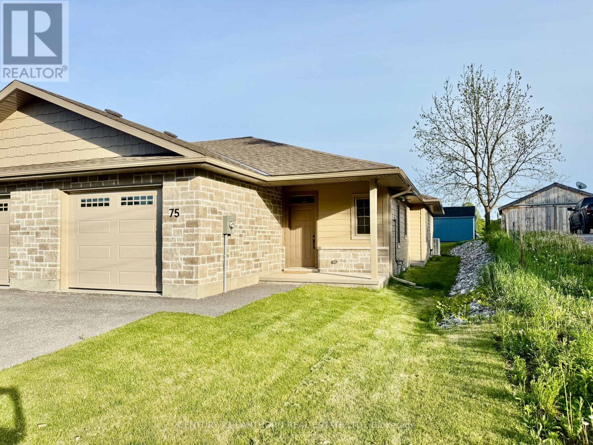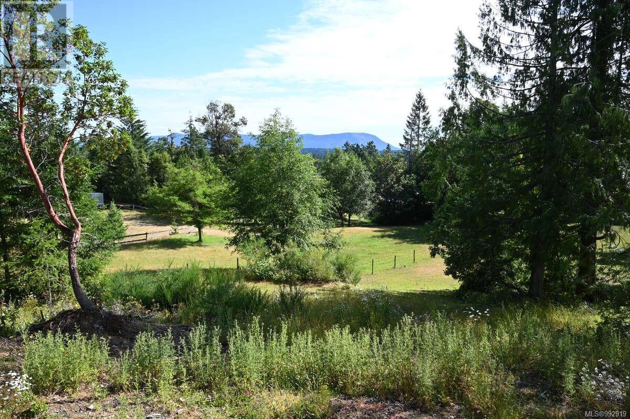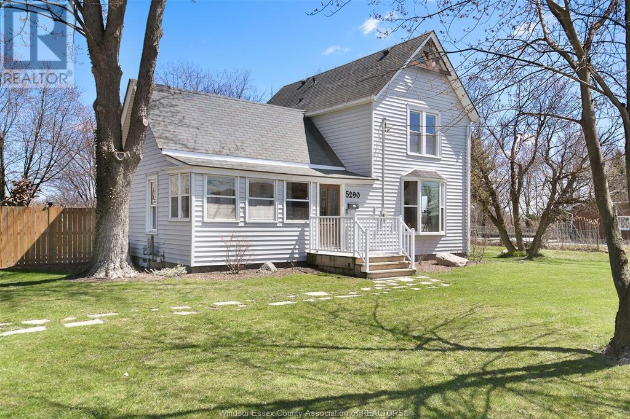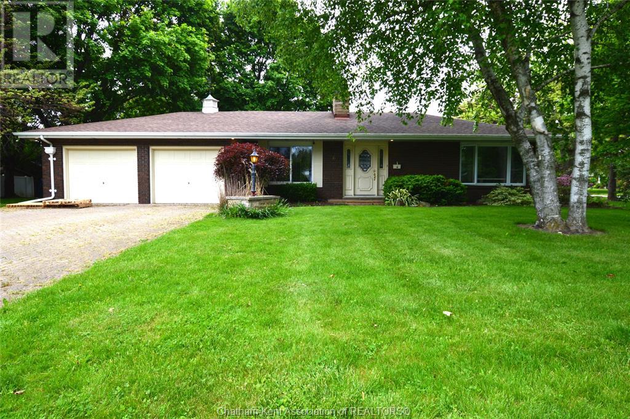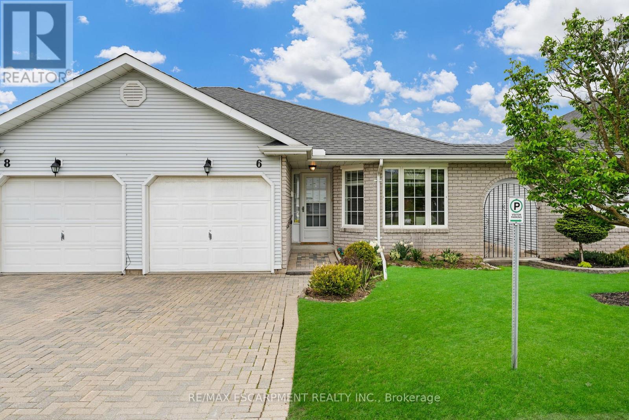230-232 Fifth Avenue W
North Bay, Ontario
Attention investors, here is the solid return you have been searching for. This is a centrally located, legal four plex consisting of 2-2 bedroom and 2- 1 bedroom units. The larger units have had extensive renovations completed on them along with upgrades to the furnace (2018) and metal roof ( 2020). This building currently generates $61,800 in gross income per year providing a net operating income of almost$43,000 a year. That's over a 7% cap rate. There is lots of room for rent increases as some tenants leave. This is a very well maintained building that would make an impressive addition to any investment portfolio. (id:60626)
Royal LePage Northern Life Realty
230-232 Fifth Avenue W
North Bay, Ontario
Attention investors, here is the solid return you have been searching for. This is a centrally located, legal four plex consisting of 2-2 bedroom and 2- 1 bedroom units. The larger units have had extensive renovations completed on them along with upgrades to the furnace (2018) and metal roof ( 2020). This building currently generates $61,800 in gross income per year providing a net operating income of almost $43,000 a year. That's over a 7% cap rate. There is lots of room for rent increases as some tenants leave. This is a very well maintained building that would make an impressive addition to any investment portfolio. (id:60626)
Royal LePage Northern Life Realty
590 Queen Street Unit# 507
Fredericton, New Brunswick
Welcome to this luxurious 2 bedroom, 2-bathroom condo in the heart of downtown within walking distance to amenities. Condo has experienced extensive renovations & upgrades over the last 10 years. This exceptional unit is perfectly suited for working professionals, down-sizers, or anyone seeking city living without compromising on luxury. Interior features include engineered hardwood flooring, energy-efficient heat pumps with 4 heads, utility room for washer/dryer with ample storage. The gourmet galley kitchen boasts modern cabinets, elegant quartz countertops, sleek tile flooring & stylish backsplash, additional high-end white cabinets with lighting, built-in wine rack and plenty of cabinetry with an open concept view of the living room, dining area & foyer. A versatile den/office with built-in entertainment centre and a drop-down desk with a remote-control privacy blind between kitchen allowing a customized space for work or relaxation with access to your private balcony. The primary bedroom offers ample closet space & private ensuite with a remodelled soaker tub and high-tech bidet toilet seat. Closet area has been restructured to optimize space & organization, including a dedicated shoe closet, linen closet, and two spacious wardrobe closets. Guest bedroom has access to a second balcony and offers another bathroom. The building provides a storage room on your floor, heated underground parking, guest room available for rent, mailboxes in lobby, fitness room & two elevators. (id:60626)
Keller Williams Capital Realty
212 Conception Bay Highway
Georgetown, Newfoundland & Labrador
This A-Frame style home overlooks the stunning waters of Chaulker’s Pond and is just minutes away from the historic Hawthorne Cottage in Brigus. The modern design, paired with expansive windows, floods the entire property with natural light on both floors. This property also features a mini-split, propane stovetop and a fireplace. The downstairs area is suitable for a workshop and additional storage, adding even more functionality to this impressive home. Outside, you’ll find a wrap-around deck, a children’s play area, and a fire pit—perfect for outdoor enjoyment. The standout feature is the self-contained pool house, complete with a massive 16-foot swim spa/hot tub, offering a luxurious space for relaxation. Whether you’re looking for a primary residence, a vacation home, or an investment property, this one has endless potential as it’s currently serving as a highly successful Air BnB and is also just 40 minutes outside of St. John’s. This home is being offered fully furnished! (id:60626)
Exit Realty Aspire
210 13439 94a Avenue
Surrey, British Columbia
QUINN by Porte Homes! Experience the epitome of modern living with this coveted 1 bedroom plus den layout. Delight in the open-concept kitchen, complete with full-size Samsung stainless steel appliances. Bask in the ambiance created by 8'10" high ceilings and expansive oversized windows. Enjoy top-notch amenities including a dedicated parking stall, bike locker, and EV charger. Perfectly located within walking distance of transit, schools, universities, Surrey Memorial Hospital, parks, shopping, and a myriad of restaurants. This home is a gem for both savvy investors and enthusiastic first-time buyers. Act fast-this incredible opportunity won't last! Contact now for more information! (id:60626)
Century 21 Coastal Realty Ltd.
456 Cox Point Road
Cumberland Bay, New Brunswick
Welcome to 456 Cox Point Road, a rare offering on the shores of Grand Lake. Nestled on over 4 acres, this newly constructed, professionally designed and fully furnished home offers the perfect blend of modern luxury and thoughtful craftsmanship. As you step inside, you're welcomed by a bright and functional mudroom/laundry area, setting the tone for the smart, open-concept layout that follows. At the heart of the home lies a chefs kitchen that will inspire culinary creativity, complete with top of the line appliances, custom cabinetry, ample prep space, and quartz countertops. Whether you're hosting a lively kitchen party or enjoying a quiet breakfast, this space is designed to impress. The living area is a showstopper, with oversized windows that flood the space with light and provide breathtaking views. Patio doors lead to your deck, the perfect place for relaxing or simply soaking in the surrounding tranquility. A cozy fireplace anchors the space, creating a warm and inviting ambiance year-round. The primary suite is a private oasis, featuring a well appointed ensuite bathroom and generous closet space. Two additional bedrooms are both well-sized, offering comfort and style for guests or family. The main bathroom echoes the same level of design found throughout the home. Outside, enjoy your private 40-foot dock, ideal for boating or sunset watching. Whether youre seeking a luxurious seasonal retreat or year round haven, this home delivers. (id:60626)
Keller Williams Capital Realty
141 Linwell Road
St. Catharines, Ontario
Well maintained 4 level back split in desirable North St. Catharines minutes to QEW for quick & easy commuting. Also close to schools, shopping & parks! Features 4 bedrooms, hardwood floors & updated kitchen, roof, windows, furnace & ac. Whether you're looking for your next home or a solid investment, this property offers excellent value in a convenient location. (id:60626)
Coldwell Banker Advantage Real Estate Inc
1504 - 238 Besserer Street
Ottawa, Ontario
Life at the Top! Embrace penthouse living in the heart of Canada's Capital City! This fabulous 2 bed, 2 bath corner suite entices with over 900 sqft (per Buildrs plan) of open-concept living space and 180 degree panoramic southern views that captivate with an ever-changing canvas of light and colour. Whether you're admiring Parliament Hill at sunrise or savouring the downtown skyline at sunset, the year-round vistas will never disappoint.Featuring a thoughtfully layout designed for maximum privacy, this executive residence offers instant appeal to professionals, downsizers, or investors seeking a high-end portfolio piece in a premium location. Hardwood floors and expansive walls of glass flow through the living, dining, and kitchen areas, while granite counters, convenient breakfast bar and stainless steel appliances complete the modern eat-in kitchen. The spacious primary provides a dedicated ensuite and ample closet space. The second bedroom is perfect for guests or a home office and well complimented by the adjacent full bath. Escape the ordinary on your rare and sizable private balcony, an inviting retreat for morning coffee and the perfect backdrop to host al fresco cocktails.Complete with underground parking (P1-23), storage locker (S1-58) and high-function building amenities including heated indoor pool, gym, sauna and party room plus appealing all-inclusive condo fees.Enviably situated at the intersection of the historic ByWard Market and Sandy Hill just steps to Parliament, LRT, the Rideau Canal, the University of Ottawa and ready access to the city core. Create a lifestyle at The Galleria II, 238 Besserer Street! No conveyance of offers without minimum 48hours irrevocable (id:60626)
Royal LePage Performance Realty
5124 42 Street
Olds, Alberta
Welcome to this well-maintained 4-bedroom, 3-bathroom home, offering a spacious and flexible layout perfect for families or investors. The main floor features an open-concept design with a large living room and a bright, functional kitchen complete with an island and pantry. Just off the kitchen, you'll find access to a generous back deck—ideal for entertaining or relaxing outdoors. Two well-sized bedrooms are located upstairs, including a primary bedroom with a 4-piece ensuite. An additional 4-piece bathroom and convenient hallway laundry complete the main level. The fully developed basement includes an illegal suite with its own separate entrance at the back offering great potential for rental income or extended family living. Downstairs, you’ll find two additional bedrooms, a spacious office or computer room, a full kitchen with fridge, stove, and sink, a 3-piece bathroom, and a second laundry area in the hall. Each level has its own hot water tank for added comfort and efficiency. The home also features a double attached garage with roughed-in in-floor heating, plenty of storage space, and a side man door for easy access. The backyard is fully fenced and offers privacy, with a back alley for added convenience and extra off street back parking. This is a fantastic opportunity to own a versatile and well-kept property in a great neighborhood. (id:60626)
Cir Realty
8 Kara Lane
Tillsonburg, Ontario
Welcome to 8 Kara Lane. Step into this beautifully renovated 4-bedroom family home, nestled in a quiet neighbourhood, ready for you to move in and make it your own. The main floor features a new kitchen with updated cabinets, countertops, sink, and stylish appliances(installed 2021). Fresh flooring, doors, trim, paint, and modern window coverings add a clean, contemporary feel throughout. Upstairs, you'll find three spacious bedrooms and a full bathroom with a privilege door to the primary suite, which also boasts a walkout to a multi-tier deck overlooking the fully fenced yard perfect for families and entertaining. The lower level offers a generous living room, a fourth bedroom, and a newer 3-piece bathroom. The basement adds even more functional space with a recreational room and full laundry area. Plenty of parking with an extended driveway and attached single garage. With a thoughtful layout designed for family living and stylish upgrades throughout, this home is move-in ready. Furnace recently updated in 2023. Quick Closing Available! Come see for yourself! (id:60626)
RE/MAX Centre City Realty Inc.
299 Cougar Way N
Lethbridge, Alberta
This well-cared-for BUNGALOW is located in a quiet neighbourhood close to Legacy Park, schools, shopping, and other amenities. With four bedrooms and three full bathrooms, it offers a functional layout suited for a variety of lifestyles. The main floor features an open-concept design with a bright kitchen that includes ample cabinetry, a corner pantry, and convenient access to the laundry area from both the kitchen and the primary bedroom. The primary suite also includes a 4-piece ensuite, and there are two additional bedrooms and a second full bathroom on the main floor.The fully finished basement adds even more living space, with a large family room that’s all set up for your pool table, games area, or whatever you decide. There’s also a cozy gas fireplace, a massive fourth bedroom, a 3-piece bathroom, and a dedicated office space.Outside, the yard is fully landscaped and fenced with a deck, pergola, patio area, and a pond feature—offering a great space to relax or entertain. The double attached heated garage adds everyday convenience. Additional features include central air conditioning, underground sprinklers, central vacuum with floor sweep, water softener, skylight with a remote blind, dual retractable blinds, and a gas line for your BBQ. (id:60626)
RE/MAX Real Estate - Lethbridge
267 Mill Drive
Arran-Elderslie, Ontario
Welcome to 267 Mill Drive, Paisley! This lovely home is tucked away on a quiet street in the charming village of Paisley, Ontario a friendly and scenic community where the Teeswater and Saugeen Rivers meet. Known for its small-town charm, artistic spirit, and beautiful natural surroundings, Paisley is a wonderful place to live, explore, and unwind. The home sits across the road from the peaceful Teeswater River, offering calming views and easy access to nature right in your own front yard. Enjoy watching the water flow by or take a walk along nearby trails. Inside, the home is bright and welcoming, with large windows that let in plenty of natural light. The kitchen has been updated with modern finishes, new backsplash and including sleek granite countertops stainless steel appliances, and stylish cabinetry, making it both practical and attractive. The flooring throughout the main living areas is durable and easy to care for, adding to the home's clean, updated look. You'll also appreciate the smart upgrades like a Generac generator, tankless water heater, and central air conditioning giving you comfort and peace of mind all year round. Step outside to enjoy the sunshine on either the front or back deck both perfect spots for relaxing, hosting a BBQ, or simply enjoying the peaceful surroundings. Some recent updates you don't want to miss: 15000 Watt Generac Generator(2022), Lennox AC(2023), Tankless Water Heater(2023), Main-Floor Flooring Engineered Hardwood (2021), Bathroom updates (2023) Front and Garage doors (2021), Front and Back Deck (2023)/2024), Backsplash kitchen (2024), Granite Countertops(2021), Door Handles (2024), Gas Stove, Washer Dryer(2021) Dishwasher, Refrigerator and upright Freezer (2024). This is a move-in ready home in a truly special location. Come see it for yourself book your showing today! (id:60626)
Century 21 In-Studio Realty Inc.
175 - 3900 Savoy Street
London South, Ontario
Located In Lambeth On The South End Of London, This Property Is A Great First Time Home Purchase Or As An Investment. Close To Lots of Amenities, The New Amazon Plant, And The New Battery Plant Coming Soon! This Stylish Modern Stacked Townhouses Is An Interior Suite With A Great Open Concept Layout. 2 Bedroom, 2.5 Bath And Is LoadedWith Upscale Finishes And Topped With A Private Terrace And 2 Assigned Parking Spaces. Take Advantage Of This Opportunity To Buy A Luxury Property In A Great Part Of The City! NOTE: All appliances are included. Photos were taken prior to appliance being delivered. (id:60626)
Saker Realty Corporation
3306 - 238 Simcoe Street
Toronto, Ontario
Welcome to Artists Alley in Downtown Toronto! Nestled in a vibrant neighborhood filled with dining, entertainment, and cultural attractions, this brand-new, 1-bedroom + study condo is the perfect urban retreat. Spacious open-concept living/ dining area with modern laminate flooring throughout. White-piano-finish with premium built-in appliances. Bright bedroom with floor-to-ceiling windows and a double closet. Walk out to a large south-facing balcony offering stunning lake and city views. Convenient Ensuite laundry. This prime location offers; 10/10 Walk Score, 2-minute walk to St. Patrick & Osgoode subway stations, 10-minute walk to the University of Toronto, short walks to OCAD (4 min), Toronto City Hall (10 min), Nathan Phillips Square, Eaton Centre, Toronto Metropolitan University (15 min), and the Financial District. Luxury Amenities include; two elegant lobbies with 24-hour concierge service, indoor lounge area and party room, fully equipped fitness center, spectacular outdoor swimming pool and hot tub and separate outdoor lounge are with BBQs. Enjoy the ultimate downtown lifestyle in a home designed for comfort, convenience, and modern living! (id:60626)
Century 21 Kennect Realty
42 Louth Street
St. Catharines, Ontario
This move-in ready brick bungalow in Western Hill offers 3 bedrooms, 2 full baths, and a bright, carpet-free main floor. The partially finished basement has loads of potential – theatre room, gym, or hobby space. Enjoy a private yard with mature trees, a deck, and a hot tub (yep, it can stay!). You're minutes to Brock U, the hospital, shopping, transit, and highways. With parking for 4, central air, and a covered carport, this one’s priced right and ready to go. Book your showing today! (id:60626)
Exp Realty
75 Seymour Street W
Centre Hastings, Ontario
Looking to downsize or tired of climbing stairs? Welcome to Unit 75 of Seymour Towns, a distinguished end unit townhome spanning 1257 square feet in Deer Creek Homestead. Its innovative slab-on-grade design includes in-floor heating powered by an energy-efficient natural gas boiler. Air conditioning and HVAC are also included. A fully insulated one-car garage offers direct access to the main house, ensuring comfort and convenience. The focal point of the spacious great room is a natural gas fireplace, set against the backdrop of a cathedral ceiling. A covered front entry welcomes residents and guests alike. This unit boasts two bedrooms, including a master bedroom with an ensuite featuring a luxurious custom-tiled shower. A second four-piece bathroom serves the remainder of the house. The well-appointed kitchen, designed with discerning tastes in mind, features hard surface countertops for both functionality and aesthetic appeal. Outdoors, a 10 x 10 interlocking brick patio awaits, providing ample space for outdoor enjoyment and relaxation. With its thoughtful design, premium features and a Tarion New Home Warranty 75 Seymour Towns offers a blend of comfort, style, and functionality for its discerning residents. Move-in ready and a quick closing is available. (id:60626)
Century 21 Lanthorn Real Estate Ltd.
Lot 3 Courtney Way
Shawnigan Lake, British Columbia
For more information, please click on Brochure button. The building lot is in a quiet subdivision with privacy and pastoral / mountain views located within Shawnigan Lake Village. The lot is a beautiful mix of mature trees and open spaces in a well-located neighbourhood and has a cleared building site ready for your dream home. The lot is 0.5 acres (0.2 hectares) and zoned R3. Permitted uses include a single-family residence with a suite or short-term rental, bed & breakfast, home-based business, or daycare (verify with local jurisdiction). Community water service is connected at the roadside property boundary, a septic system is required for sewerage treatment, and power/tel/cable/fibre optics are available. The property is a short walk to the many amenities of Shawnigan Lake Village including beach/lake access, parks, trails, an active community centre, museum, general store, pharmacy, service station, coffee shop, bakery, and many restaurants. Additional amenities are available in Mill Bay, a short 10-minute drive (grocery store, banks, etc). Also, within a 10-minute drive are three private schools: Shawnigan Lake School, Brentwood College School, and St. John's Academy. Located at the southern end of the Cowichan Valley, Shawnigan Lake is a 1-hour drive from the airport or BC Ferry, and 30 minutes from Victoria's Westshore. The Cowichan Valley has the warmest average temperatures in Canada with much less rainfall than Vancouver. Known for its beauty, mild winters, agriculture, wineries, boating, fishing, and hiking. (id:60626)
Easy List Realty
5290 Huron Church Line Road
Lasalle, Ontario
Experience Timeless Charm in one of LaSalle’s original farmhouses—a rare gem that blends historic character with modern comfort. Tucked away on a premium lot with no rear neighbours, this beautifully renovated 3-bedroom, 2-bath home offers the serenity of country living just minutes from the city. Step inside and be greeted by soaring ceilings, hardwood floors, and an inviting layout filled with warmth and natural light. The enclosed sunroom is perfect for enjoying your morning coffee or unwinding after a long day, no matter the season. Outside, a 15' x 40' garage/workshop with hydro provides endless potential—ideal for hobbyists, tradespeople, or additional storage. Whether you’re seeking a peaceful retreat or a turnkey home with soul, this property delivers. Located just a short drive to Highway 401, the bridge, parks, walking trails, and top-rated schools, this is country-style living with city-side convenience. A true LaSalle treasure—ready for its next chapter. (id:60626)
Keller Williams Lifestyles Realty
6 Ann Street
Ridgetown, Ontario
Located in a quiet subdivision, this 3 bedroom ranch has been lovingly maintained. Enjoy unwinding in the family room with gas fireplace and garden doors to the back patio, kitchen with modern cabinets and island. The living room and dining area are filled with lots of natural light. 3 bedrooms on the main floor are generously sized, and there are plenty of closets for storage! In the basement you'll find a rec room, den that is perfect for a home gym or office, a 3 piece bath and laundry. There is also a lot of space in the utility room for even more storage. An attached, extra deep double car garage offers plenty of room for vehicles and your toys! Outside enjoy the beautiful interlocking patio and large storage shed. Located on a large corner lot you are afforded plenty of privacy all while being near the conveniences of town. The furnace and a/c are serviced annually for maintenance, and the roof is approximately 10 years old and has gutter guards. (id:60626)
RE/MAX Preferred Realty Ltd.
420 Lays Lake Road
Meaghers Grant, Nova Scotia
Brand-New Home in Meaghers Grant Your Peaceful Cottage Escape! Welcome to your brand-new home in the heart of Meaghers Grant - where modern comfort meets country charm. Located on quiet and scenic Lays Lake Road, this thoughtfully designed 3-bedroom, 2-bathroom bungalow is ideal for first-time buyers, retirees, or anyone dreaming of a simpler, cottage-style life. Step inside to a bright, open-concept layout with stylish finishes throughout. The kitchen is a standout, featuring sleek stainless steel appliances and a contemporary design that flows seamlessly into the living space. The spacious primary bedroom includes a walk-in closet and a private en suite bath - your own personal retreat at the end of the day. This newly built home sits on a large, private lot surrounded by nature, perfect for enjoying quiet mornings or hosting family and friends. A detached 24 x 24 wired garage provides excellent space for storage, hobbies, or weekend projects. Located just minutes from River Oaks Golf Course, Lays Lake, and the Musquodoboit Trail, this home offers year-round access to outdoor adventure and relaxation. Whether youre starting out, slowing down, or looking for a cozy getaway, this is the perfect place to call home. (id:60626)
Royal LePage Atlantic (Dartmouth)
Royal LePage Atlantic
6 Village Drive
West Lincoln, Ontario
Welcome to 6 Village Drive, Smithville a charming bungalow townhome in the popular Wes-li Gardens. This home blends comfort, functionality, and location for anyone seeking a peaceful, low-maintenance lifestyle. A front-facing sitting room is perfect for greeting guests or creating a cozy reading nook. The kitchen includes ample cabinet and counter space, perfect for entertaining. The rear of the home features a large family/dining room and a private back deck with a second private deck through the side door in the dining room. The generously sized primary bedroom with 2 closets is next to the 5-piece bathroom which includes a separate shower unit. This home features convenient main floor laundry and inside access to the attached garage. Downstairs, youll find: A recreation room and 2 bonus rooms that are ideal for crafting, a workshop, or a home office as well as plenty of storage space. 6 Village Drive is within walking distance to shops, cafés, parks, and the community centre and is a fantastic opportunity for empty nesters, downsizers, or retirees to enjoy maintenance free living in an amazing community. The affordable condo fees are $275.00 per month which includes building insurance, common elements, exterior maintenance (snow removal and lawn maintenance), and parking. (id:60626)
RE/MAX Escarpment Realty Inc.
10441 134 Avenue
Grande Prairie, Alberta
Welcome to your new home in serene Arbour Hills! This 4 bed, 3 bath gem is on a corner lot boasting beautiful views of the city and surrounding area and the fireworks each Canada Day and New Year’s Eve. You’ll love the generous natural light and blonde hardwood floors throughout. The main floor offers an open concept with deck off the kitchen/dining, fireplace feature in the living room and two bedrooms with a full bath between. Above the garage you will find your large primary suite complete with full ensuite and large walk-in closet. Downstairs is your professionally developed walkout basement (with concrete patio) with the fourth bedroom, another full bath, living space and den. Arbour Hills is a tranquil area that offers beautiful walking trails and parks with all the amenities you need just up the road. Come check out this stunning turnkey home today! (id:60626)
RE/MAX Grande Prairie
183 South Shore Court
Chestermere, Alberta
NO CONDO FEES! Welcome to this beautiful corner unit townhome offering 1,420 sq?ft of stylish and functional living in the vibrant South Shore community.On the main floor, you’ll find a bright and open layout featuring a welcoming living area, spacious dining space, and a modern kitchen equipped with quartz countertops, dark grey tone cabinets, chimney-style hood fan, stainless steel appliances, and pantry. A convenient half bath and large windows bring in an abundance of natural light.Upstairs offers 3 bedrooms and 2 full bathrooms, including a primary suite with walk-in closet, along with upper-level laundry for added convenience.The home also includes a separate entrance to the basement with two windows, offering great potential for future development. Enjoy outdoor living with a fully fenced backyard, freshly installed sod, a rear deck with gas line for BBQ, and a detached double car garage.Located just minutes from Chestermere Lake, scenic walking paths, parks, playgrounds, schools, shopping, and quick access to Calgary. Move-in ready and loaded with upgrades—don’t miss out! (id:60626)
Royal LePage Metro
273 West Street
Brantford, Ontario
Step into a truly one-of-a-kind architectural gem that effortlessly blends timeless charm with modern elegance. Featuring an Italian-inspired stucco façade, this home stands out with its distinctive curb appeal and is set on a beautifully landscaped, park-like lot. It’s shaded by two of Brantford’s most majestic trees—a mature Beech and Catalpa—offering natural beauty, privacy, and serenity right in the heart of the city. Inside, you’ll find soaring 10-foot ceilings with crown moulding, hardwood and ceramic floors, and a fully restored turn-of-the-century staircase. Custom California-style shutters allow natural light to pour into every room, creating warmth and character year-round. With four bedrooms and two bathrooms, the layout is both functional and flexible. The main floor offers generous living and dining areas along with a versatile fourth bedroom currently styled as a home office and studio space. The upgraded kitchen features a sleek collection of Samsung smart appliances, quartz counters, and a stylish yet practical layout designed for everyday living and entertaining. This home also includes premium upgrades such as a tankless on-demand water heater, whole-home water filtration and softener systems, and a climate-controlled greenhouse with a 1,000- gallon rainwater reservoir. Additional features include a private driveway with parking for up to five vehicles, a walkout balcony. The unfinished basement with a full walkout door offers plenty of potential for storage, a home gym, or future development. Located just minutes from Highway 403, Shoppers Drug Mart, local shops, and Grand River trails, this home combines luxury, location, and lifestyle. (id:60626)
RE/MAX Twin City Realty Inc

