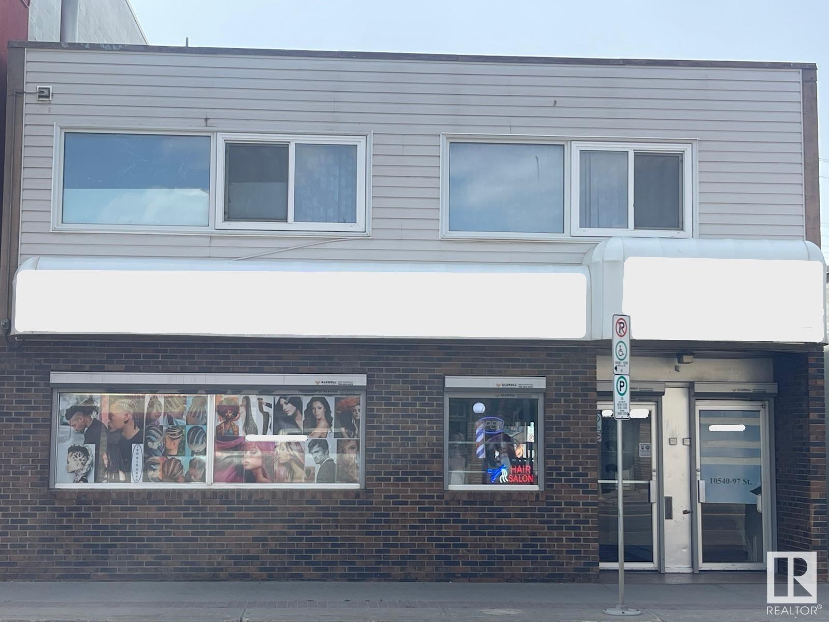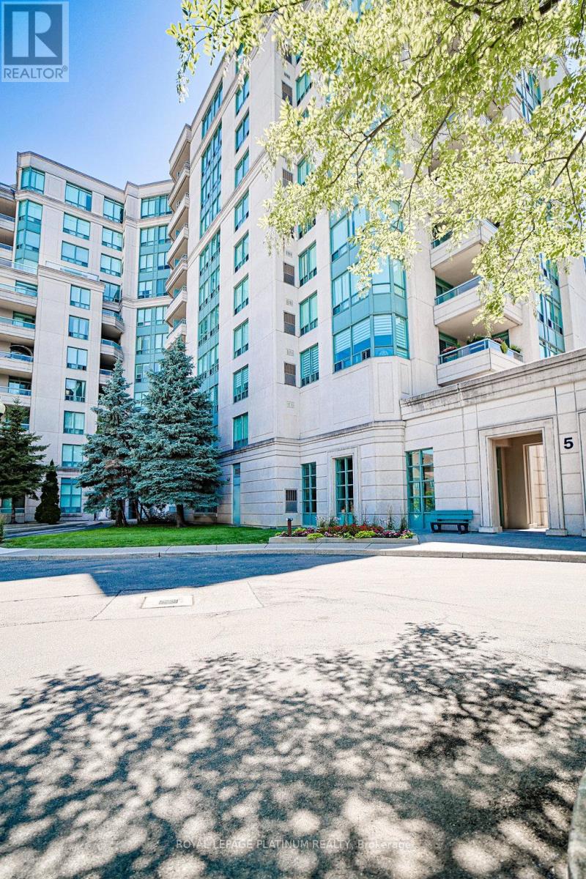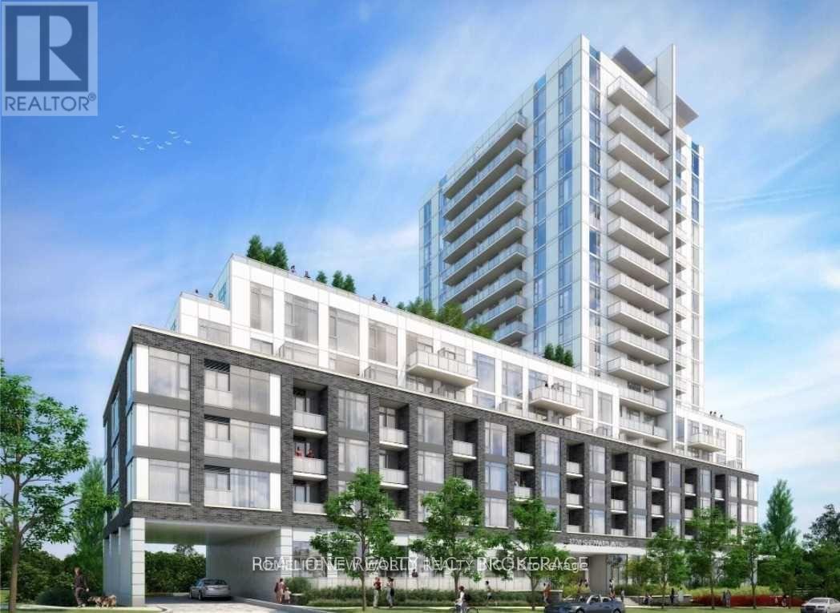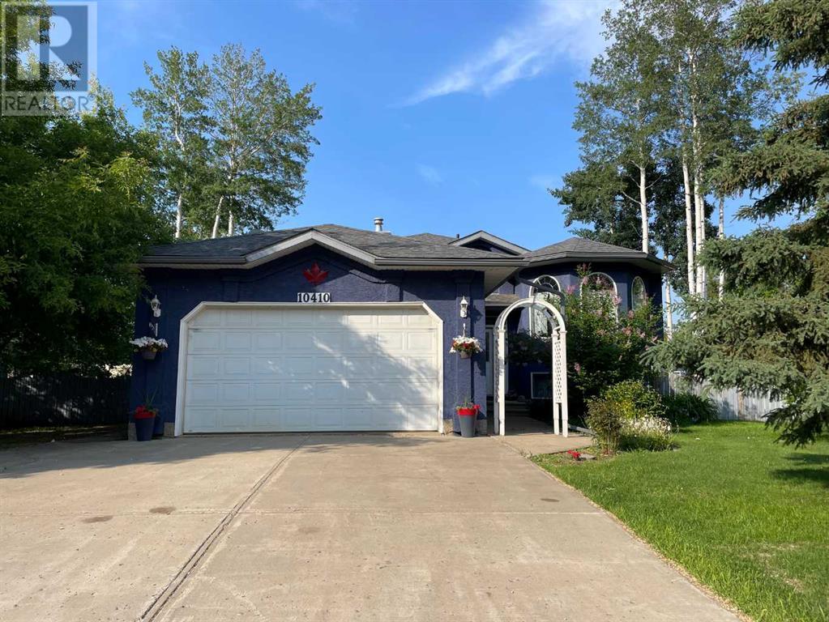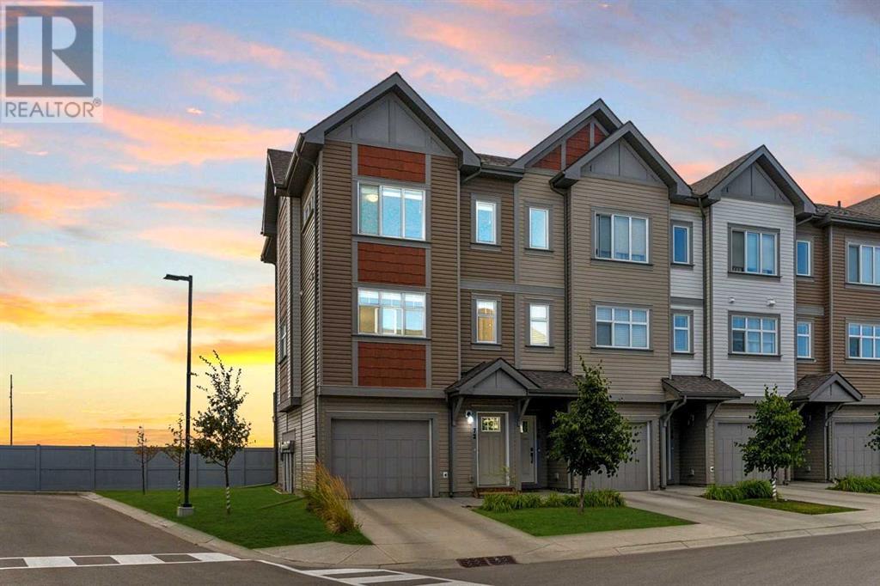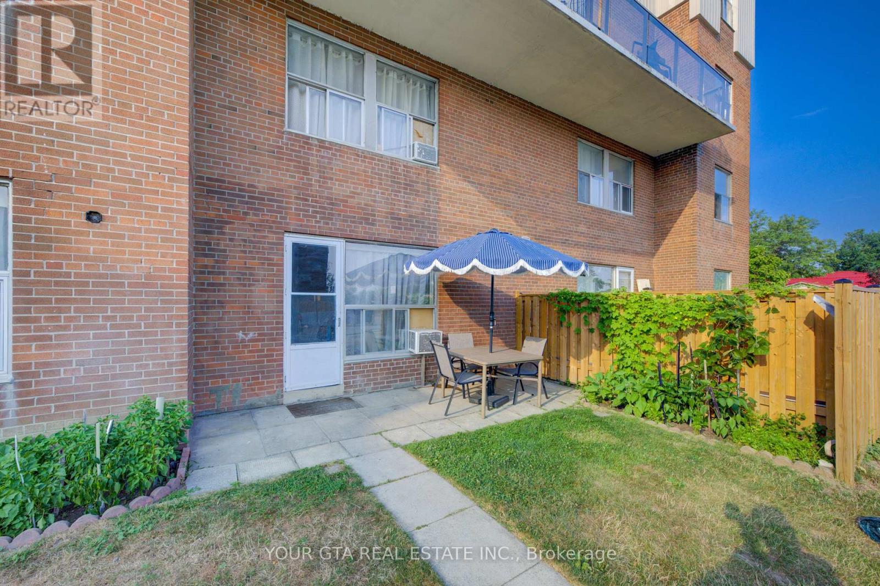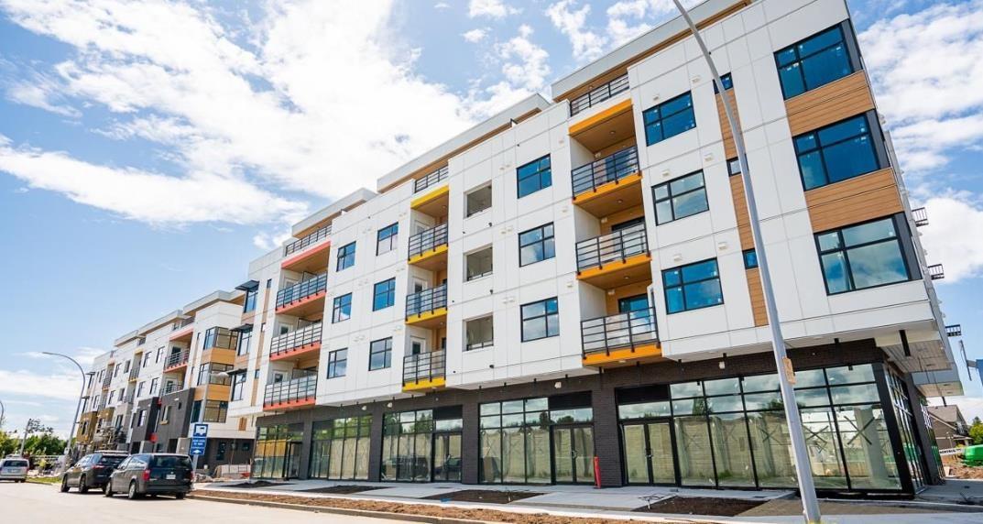505 5511 Bilby Street
Halifax, Nova Scotia
Discover the perfect balance of style, comfort, and location in this brand-new, never before lived in two bedroom, one bathroom condo in the stunning NRTH building, Halifaxs newest boutique condo development. Perfectly positioned near the vibrant core of the city, youre just steps from some of Halifaxs best local restaurants, cozy cafés, parks, and everyday essentials. Whether youre meeting friends for brunch, grabbing coffee on the go, or enjoying a quiet stroll through the neighbourhood, this location has it all. Inside, modern minimalism meets refined elegance. This thoughtfully designed unit features a sleek, contemporary aesthetic with high quality finishes, open concept living, and an abundance of natural light. From the efficient layout to the clean lines and neutral tones, every detail has been curated to enhance your lifestyle. (id:60626)
Royal LePage Atlantic
23 Belgian Crescent
Cochrane, Alberta
Step into this beautifully designed home featuring an open-concept floor plan. This home welcomes you with a living room looking out over the front porch with a big window. The bright and airy living room seamlessly flows into a stunning kitchen, which boasts a central island, blue accent lower cabinets, upgraded hardware, a designer backsplash, and enhanced lighting throughout. Adjacent to the kitchen, the dining area serves as the perfect spot for family meals or entertaining guests. At the back entrance, you'll find a practical mudroom complete with a built-in bench, hooks, and a closet for convenient storage, with direct access to the rear parking area. Upstairs, enjoy the comfort and versatility of three spacious bedrooms, a cozy family room, and a convenient laundry closet. The primary suite features a private 4-piece en-suite bathroom, complemented by an additional 4-piece main bath on the upper level.The unfinished basement offers ample potential for future development or additional storage. Outside, the landscaped yard leads to a fully finished parking pad, making this home as functional as it is stylish. The family-friendly community of Heartland provides quick access to Highway 22 and the mountains, along with several amenities such as community gardens, restaurants, a gas station, healthcare services, daycare, and other shopping options. Book your showing today to discover why living in Cochrane means loving where you live! (id:60626)
Royal LePage Benchmark
2122 Garnett Pl Nw
Edmonton, Alberta
Welcome to this beautiful 2-story home, offering an ideal blend of comfort and style. With 3 spacious bedrooms and 4 bathrooms, this home provides ample space for growing families or those who love to entertain. The main floor features an open-concept living area that flows seamlessly into a massive deck, complete with vinyl-finish tempered glass railings – perfect for relaxing or hosting gatherings. Upstairs, the large bonus room overlooks a quiet cul-de-sac, offering a perfect space for a home office or media room. The luxurious primary bedroom boasts a private ensuite, providing a serene retreat after a long day. The fully finished basement adds even more living space, whether for a home gym, rec room, or additional storage. The backyard is a true oasis, featuring two fruit trees, a lush garden, and a handy storage shed for all your outdoor tools. The double-attached garage ensures plenty of space for your vehicles and storage needs. (id:60626)
Exp Realty
248 Paulson Street
Fort Mcmurray, Alberta
Spacious 5-Bedroom 2-Storey with Separate Entrance Basement Suite in Timberlea!Welcome to this stunning 2-storey single-family home that perfectly combines modern comfort, functionality, and curb appeal. Featuring 5 bedrooms and 3.5 bathrooms, this property is a dream for families looking for space or those seeking mortgage-helper potential. The fully developed basement includes a separate entrance, kitchenette, 2 bedrooms, full bathroom, and a generous living area, making it ideal for extended family, guests, or generating rental income.From the moment you arrive, you’ll appreciate the inviting exterior and convenient location, just minutes from Stonecreek Village, scenic walking trails, neighborhood parks, and public transit stops. Step inside to a bright, open-concept main floor featuring a large living room with a cozy fireplace—the perfect spot for relaxing or entertaining. The dining nook flows seamlessly to the backyard, creating a comfortable transition to outdoor living. Recent upgrades include a new fridge, dishwasher, microwave, updated flooring, and fresh paint, ensuring the home feels modern and move-in ready.Upstairs, the primary suite offers a spacious bedroom, private ensuite, and ample closet space, providing a peaceful retreat. Two additional bedrooms and a full bathroom complete the upper level, giving your family room to grow.The yard is fully fenced, offering privacy and security for kids, pets, or gatherings. A rare back-alley access provides extra convenience and potential for additional parking or future flexibility. Combined with the double attached garage and 3-car driveway, this property easily accommodates multiple vehicles and family needs.With its functional layout, versatile basement suite, and outdoor space designed for privacy and enjoyment, this Timberlea gem is a must-see for families and investors alike. Book your private showing today and experience everything this home has to offer! (id:60626)
Exp Realty
266 Alma Street
St. Thomas, Ontario
Brick Bungalow with Beautiful curb appeal and Detached Garage on a gorgeous 60' x 179' treed lot located in a desirable, quiet neighbourhood close to Waterworks Park and Schools. Interior includes a Spacious and Bright Living room with gas fireplace and Hardwood Floors, formal Dining Room, Kitchen with an amazing view of the sprawling backyard, 2 Bedrooms and One 4 Piece Bathroom upstairs with an additional room currently being used as a Bedroom/Office and 4 piece Bathroom downstairs as well as Laundry, Rec room and Utility area. Fully Fenced Backyard and Plenty of Parking for the Family and Guests. Recent update include New Kitchen Appliance (2024), New Hot Water tank (2024), New Quartz Kitchen Counter Tops (2024), New Garage Roof Shingles (2024), Freshly painted and Refinished Hardwood Floors (2024), New Furnace ( 2025 ). (id:60626)
Royal LePage Triland Realty
10538 97 St Nw
Edmonton, Alberta
Excellent investment opportunity with over 6% cap rate. Solid 2,600 sq.ft. mixed-use 2-storey commercial building ideally located on high-traffic 97 Street, offering prime visibility and steady income. The main floor features a high-exposure retail unit, while the upper level—accessed by a separate entrance—is currently leased as a 2-bedroom residential suite, with potential to convert back to commercial use. Additional features include chain-linked fence secured parking at the rear of the building. A turnkey revenue property perfect for investors seeking solid returns and long-term value. (id:60626)
Century 21 Masters
410 - 5 Emerald Lane
Vaughan, Ontario
Spacious, well-maintained, and move-in-ready, prime location 1-bedroom condo within walking distance to grocery stores, parks, and minutes to T.T.C. The unit itself is well laid out with an open-concept layout and a large balcony offering a great view. Freshly painted, the building itself it well maintained, recently renovated lobby, great amenities, outdoor pool, gym, games room, guest suite and 24 hour gatehouse for added security. Perfect opportunity for first-time buyers, downsizers. (id:60626)
Royal LePage Platinum Realty
578 Willowdale Avenue
London North, Ontario
North London Opportunity Premium Lot, Ideal Location! Located on a quiet street in a mature neighbourhood and set on a beautiful, tree-lined lot, this home offers the perfect blend of privacy and convenience. Located within one of North London's most desirable school districts and minutes from University Hospital, Western University, Masonville amenities, Windermere Dog Park, and the Thames Valley Parkway trails for walking, jogging, and biking. Inside, you'll find a functional layout with generous room sizes and thoughtful updates. The eat-in kitchen (2013) offers plenty of storage and counter space, and the main floor laundry adds everyday ease. With wide doorways and hallways and a no-step front entrance, this home is ideal for buyers seeking accessible features or comfortable single-floor living. The main bath includes a walk-in tub, and there's potential to easily add a shower. Enjoy peaceful afternoons on the rear deck overlooking a park-like backyard. The unfinished basement offers abundant storage or future potential.\\Recent updates include: furnace (2020), A/C (2014), insulation upgrade (2019), concrete front ramp (2024), windows, electrical, and more. Whether you're looking to customize your dream home or simply settle into a great neighbourhood, this is exceptional value in a high-demand area. Take one look and start packing! (id:60626)
Keller Williams Lifestyles
2502 - 40 Homewood Avenue
Toronto, Ontario
The building has major renovations to common areas including the lobby, hallways, elevators, and more. Monthly maintenance fees include ALL utilities, cable TV, and high-speed Internet. Enjoy top-tier amenities: a full fitness centre, 20m (65ft) indoor pool, sauna, community library, party room, BBQ terrace, bike storage, 24/7 concierge and ample visitor parking. This is an inclusive, pet-friendly building with a strong sense of community in a vibrant and central location. Steps to TTC, TMU, Allan Gardens, The Village, and Cabbage towns charming shops and restaurants, this home blends heritage charm with urban convenience. Large two bedroom, vacant! Easy to show, ready for your renovations or contractor. Estate sell, property sold "as is" no warranty from seller. (id:60626)
Harvey Kalles Real Estate Ltd.
39 Bluefox Boulevard N
Lethbridge, Alberta
Here is the perfect family home you've been waiting for! This spacious 4 Level split features 6 bedrooms & 3 full bathrooms. There's plenty of space through-out with 2 large living areas, a huge kitchen & dining area, and ample sized bedrooms. There's even space for a family room bar & basement office nook. Many updates have been completed including paint, trim, light fixtures, window coverings, doors, hot water tank and flooring. The fully landscaped yard features a deck with privacy screen all hot tub ready, patio with dura-decking & RV parking. Complete with Home One exterior lighting, double garage with dual doors, walking distance to a playground & close to schools, shopping and Legacy Park. Clean & move-in ready! (id:60626)
Royal LePage South Country - Lethbridge
1208 - 38 Forest Manor Road
Toronto, Ontario
Welcome to Suite 1208 at 38 Forest Manor Rd a bright and modern 1-bedroom, 1-bathroom condo in a highly sought-after location! This beautifully maintained unit includes one parking space and offers an ideal blend of comfort and convenience. Enjoy a thoughtfully designed open-concept layout with a sleek kitchen, spacious living area, and a private balcony with great views. The bedroom features ample closet space and natural light. Located just minutes from the subway, commuting is a breeze. The building boasts exceptional amenities including a fully-equipped gym, yoga studio, indoor pool, theatre room, and games room. With 24/7 security and concierge services, peace of mind is part of everyday living. Plus, a grocery store conveniently located on the ground floor means your'e never far from essentials. Perfect for first-time buyers, professionals, or investors don't miss out on this fantastic opportunity! (id:60626)
City Wide Professionals Inc.
1503 - 3220 Sheppard Avenue E
Toronto, Ontario
One Bedroom Suite At East 3220 Condo. Bright, Spacious + Open Concept And Functional Layout. Large Balcony Facing North W/A Beautiful Park View. Modern Design Kitchen W/stainless Appliances. Laminated Floor Throughout. Bedroom W/Large Walk-in Closet And Large Windows. Excellent Location, Mins To TTc, Public Transit, Schools, Parks, Grocery Stores, Lots Of Restaurants, Easy Access Hwy 401/404. One Parking. Amenities Include a rooftop garden oasis w/BBQs, Gym, Large Party Room, Saunas, Guest Suites, Theatre, Kids Play Room, Visitors Parking & 24/7 concierge. (id:60626)
Homelife New World Realty Inc.
137 Barber Drive
Fort Mcmurray, Alberta
Welcome to 137 Barber Drive, located in the highly sought-after neighborhood of Timberlea. This spacious and functional home is perfectly situated close to schools and scenic walking trails—ideal for families or anyone looking for convenience and comfort. With 6 bedrooms (3 up and 3 down), 3 full bathrooms, and two laundry areas—one on the main floor and one downstairs—this home has room for everyone. The main floor features a massive kitchen with an abundance of white cabinetry, a built-in desk area, a sit-up island, and a large dining space that opens directly to the upper deck and backyard. The bright living room boasts high ceilings and a cozy gas fireplace, creating the perfect space to relax or entertain. The primary bedroom offers its own ensuite and walk-in closet, while two more generously sized bedrooms, another full bathroom, and laundry complete the main level. Downstairs, you’ll find a fully developed space with two extra-large bedrooms, a full bathroom, another laundry area, and a warm and inviting family room with a gas wood stove. Outside, enjoy a fully fenced, low-maintenance yard and a custom-built luxury he/she shed complete with heat and A/C—perfect for a private retreat or creative studio. To top it off, there’s an attached double heated garage for all your storage and parking needs.This fabulous property is offered at a fabulous price—don’t miss your chance to call it home. Book your personal showing today! (id:60626)
RE/MAX Connect
203, 1862 Cornerstone Boulevard Ne
Calgary, Alberta
Discover Cornerview, a refined collection of 4-bedroom townhomes in the growing community of Cornerstone. Designed for modern living, these homes blend style, comfort, and convenience in one of Calgary’s most vibrant northeast neighborhoods. Each home features 4 spacious bedrooms, 2.5 bathrooms, and an attached double heated garage. A flexible main-floor bedroom is perfect as a home office or guest room. Inside, enjoy luxury vinyl plank flooring, high ceilings, and a chef-inspired kitchen with full-height cabinetry, Quartz countertops, and stainless steel appliances. Upstairs, the primary suite offers a walk-in closet and 4-piece ensuite, with upper-level laundry and two additional bedrooms completing the layout. Move-in ready and built for today’s lifestyle, Cornerview puts you close to parks, pathways, shopping, and more. Live Better. Live Truman. Photos are of a similar unit. (id:60626)
RE/MAX First
117 Mccullough Lake Drive
Chatsworth, Ontario
Discover a wonderful opportunity to experience country living at Lake McCullough without paying lakefront prices. Whether for year round living or a cottage, this 3 bedroom, 1 bathroom Pan-Abode bungalow on a large treed lot is a great opportunity to be a part of this desirable community. Located just one street off the lake on a spacious lot, this inviting home blends rustic charm with peaceful surroundings. The main floor boasts a cozy living room with cathedral ceilings and large windows that let in plenty of natural light, a smaller kitchen, three comfortable bedrooms, and a bathroom- everything you need for year-round living or relaxing weekend escapes. The full basement offers good potential and includes a laundry area, plus room for storage or creating additional living space. Wall unit heat pump provides AC plus there's a forced air furnace. Steel roof was updated in 2020. Step outside and enjoy the lovely treed backyard, ideal for gardening, evening campfires, or simply soaking in the quiet. The large front deck is made for morning coffee or unwinding after a day on the lake. Just a short walk away, you'll find the public boat launch and community park-your gateway to all things lake life. McCullough Lake spans approximately 145 acres and offers something for everyone: anglers can cast for Yellow Perch, Northern Pike, and Smallmouth Bass; boaters and swimmers will love the crystal-clear waters; and nature lovers can paddle up and down the lake and river inlet to enjoy fish and wildlife, where swans glide in summer and deer roam the frozen water in winter. Don't miss this rare opportunity to enjoy all the beauty and recreation McCullough Lake has to offer without the lakefront premiums. (id:60626)
Royal LePage Rcr Realty
10410 Chinchaga Drive
High Level, Alberta
Welcome to your new home. Located in desirable area of High Level, this move-in-ready 4-bedroom, 3-bathroom family home boasts 2,030 sq. ft. +/- of bright and sunny living space. The living room has plenty of natural light adjacent to a dining room complete with a three-sided natural gas fireplace. In the kitchen you will find an abundance of beautiful custom made cabinetry with Quartz counter tops, stunning Brand New Stainless Steel appliances, a Pantry, Breakfast Bar and well as separate eating area. Here is where you will find yourself in awe as you are overlooking an expansive backyard. There is plenty of space for relaxation and gatherings with both a living room and a family room. A spacious primary bedroom features a private 4-piece ensuite, walk in closet with a private hot tub area, no need to go outside to enjoy this feature. 2 other bedrooms and 4-piece bathroom completes the upper level. In the lower level is where you will find what ever your needs requires, games or weight room, family area, socialising bar, 4th bedroom, 3-pcs bathroom and a crafting space. A large front drive provides ample parking for family or guests. This home is conveniently located to all levels of schools. Just under a half-acre lot, nestled in the corner you will find your very own "Man Cave" with in-floor heat, loads of space just awaiting your personal touch. This beautifully landscaped yard comes complete with Gazebo, Water Fountain, White and Red Crab Apples trees, Mother natures very own Mature Trees, in ground sprinkler systems, fully fenced yard, over sized deck, Fire Pit area and the list is endless. There is no better way to explain this one of a kind property unless you see it with your very own eyes. Don’t miss out on this incredible opportunity! (id:60626)
M&m Real Estate
72 Copperstone Common Se
Calgary, Alberta
Welcome to this beautifully fully upgraded end-unit lifestyle townhouse in the sought-after community of Copperfield, offering comfort, functionality, and incredible value. This well-maintained home is featuring 2 bedrooms, 2.5 bathrooms, den, walk-out lower level with concrete patio, private deck with open views, plus single attached garage + driveway parking. Thoughtfully built by Hopewell Residential, this home showcases quality craftsmanship, modern upgrades, and an efficient open-concept layout. Step into the main level with 9-ft ceilings, laminate flooring, and large windows that flood the space with natural light, enhancing its spacious feel. The chef-inspired kitchen boasts timeless white cabinetry, granite countertops, honeycomb tile backsplash, upgraded stainless steel appliance packages including a gas stove, and a central island with a breakfast bar. Adjacent to the kitchen is a cozy den with a window, ideal for a home office or children's play area. You will appreciate spacious panty to store all your essentials. Step outside onto your private deck with a gas BBQ hookup for morning coffee, alfresco lunch or evening and weekend entertaining. No houses behind so you can enjoy a view of breathtaking sunrise and greenery nature everyday! Upstairs, you’ll find upgraded carpet flooring, two generously sized bedrooms, each with dual sided windows and large walk-in closets. The primary suite features an east-facing view to enjoy beautiful sunrises and green view, and a 4-piece ensuite bathroom. A second full bathroom and convenient upstairs laundry complete this level. On the ground floor, you'll find a welcoming tiled foyer with an additional heater, and a very functional flex room with bathroom rough-in and sliding patio doors—perfect for a home gym, recreation room, or even an extra bedroom. Ideal for young professionals, growing families, or downsizers, this home is located directly across from parks and playgrounds, and close to schools, shopping, and majo r roads. Don’t miss this opportunity—affordable luxury in a fantastic community. Great value! Great price! Book your showing today! (id:60626)
Maxwell Capital Realty
804, 8000 Wentworth Drive Sw
Calgary, Alberta
Move right into this beautifully maintained home, ideally situated for convenience and lifestyle. Thoughtfully designed with an open-concept layout, it’s perfect for hosting gatherings or simply enjoying everyday comfort. The main floor features a generous dining area adjacent to a well-appointed kitchen, all flowing effortlessly into a bright living space enhanced by rich hardwood floors, soaring 9-foot ceilings, and expansive windows that fill the home with natural light.Step out onto two private balconies—one off the dining room overlooking peaceful green space, and a second on the upper floor—perfect spots to relax or enjoy morning coffee.You’ll love the functional layout, complete with a separate laundry room, ample in-suite storage, and a convenient 2-piece powder room. Both bedrooms offer privacy and comfort, with the primary suite featuring a spacious walk-in closet and a 4-piece ensuite. The second bedroom also includes its own 3-piece ensuite, walk-in closet and large windows for a bright, airy atmosphere.A roomy single attached garage provides secure parking, and the extended driveway easily accommodates a second vehicle.Situated in a prime location, this home is just a short distance from the 69th Street LRT Station, minutes from Stoney Trail & Bow Trail, facilitating an easy commute to downtown. Residents will appreciate the proximity to upscale shopping, dining options, and the Westside Recreation Centre. The neighbourhood also offers access to top-rated schools, including St. Joan of Arc School and West Springs School, among others.Experience the perfect balance of suburban tranquility and urban accessibility in this West Springs townhome. This home combines comfort, style, and unbeatable access to everything you need. (id:60626)
Exp Realty
122 - 1055 B Forestwood Drive
Mississauga, Ontario
Stylish 3-Bedroom Townhouse in Prime Mississauga Location! Welcome to this beautifully maintained 3-bedroom, 1.5-bath townhouse situated in the heart of Mississauga. The home features a modern upgraded kitchen with elegant backsplash, spacious open-concept living and dining areas, and brand-new flooring on the second level. Each bedroom offers large closets for ample storage. The upgraded bathroom adds a contemporary touch, while the convenient second-floor laundry and extra storage space provide added functionality. Enjoy the fully finished basement ideal for a home office, gym, or recreation room. One designated parking spot included. Located in a well-managed, family-friendly complex close to top schools, major shopping centers, restaurants, parks, and highways. Perfect for families, first-time buyers, or investors alike! Priced to sell, bring your buyers or book an appointment! (id:60626)
Your Gta Real Estate Inc.
403 9900 Fifth St
Sidney, British Columbia
Top-floor charm meets modern comfort in this beautifully 2-bedroom suite! You'll love the bright, newer kitchen with its gorgeous glass backsplash and sleek appliances. Relax by the cozy woodburning fireplace, or soak in the west-facing views from your large, glass-enclosed balcony—perfect for sunny afternoons or evening sunsets. The entire home features fresh flooring, updated paint, and elegant crown moulding. Enjoy the convenience of in-suite laundry with washer/dryer, plus a covered parking stall and spacious storage locker. Set in a welcoming, well-kept building with lovely green space and a BBQ area—all just a short walk to downtown Sidney’s shops and services, and minutes to the ferry and airport. (id:60626)
RE/MAX Camosun
302 185 175a Street
Surrey, British Columbia
*****Please be advised the Realtor's Remarks for the actual price*****. Step into Douglas Green Living, where modern design meets tranquility. This elegant 1-bedroom, 1-bathroom home offers 565 SQFT of bright, open-concept living, highlighted by stylish laminate flooring and a private balcony for your outdoor enjoyment. The kitchen is thoughtfully appointed with quartz countertops, soft-close cabinets, a generous island, and high-end stainless steel appliances. Enjoy the convenience of being within walking distance to parks and schools, with easy access to White Rock Beach, shopping, dining, Highway 99, and the U.S. border. Rest assured with a 2-5-10 year new home warranty. (id:60626)
RE/MAX Elevate Realty
12 - 3194 Vivian Line 37 Line
Stratford, Ontario
Stylish Condo Living at North Haven in Stratford! Discover comfort and convenience in this beautifully upgraded 2-bedroom, 1-bath suite at North Haven Condos. Nearly new and thoughtfully designed, this carpet-free home features a bright and airy open-concept layout that seamlessly connects the living, dining, and kitchen areas perfect for everyday living and entertaining. Enjoy premium finishes throughout, including quartz countertops, stainless steel appliances, and a full-size in-suite laundry with stackable washer and dryer. Large windows fill the space with natural light, and your private covered balcony offers a peaceful spot to unwind with your morning coffee. Additional perks include an exclusive parking space and a dedicated storage locker. Ideally located near shopping, parks, the Avon River, Stratford Country Club, and with easy access to highways, this home truly has it all. Don't miss your chance to own this exceptional suite. (id:60626)
Royal LePage Triland Realty Brokerage
102 - 1 Redfern Avenue
Hamilton, Ontario
Welcome to Scenic Trails, a luxury condo building nestled in Hamilton's scenic Mountview neighborhood. With great access to a large courtyard patio and media and party rooms, this ground-floor 2 bedroom unit offers a modern, open-concept layout with high ceilings, natural light and a large walkout balcony. The stylish kitchen features a breakfast bar, quartz counters and stainless steel appliances. Also included are in-suite laundry, an underground parking spot, a storage locker and a spacious 130 sq ft terrace balcony overlooking the inner courtyard, ideal for entertaining larger groups. This newer building includes premium amenities including a fitness center, yoga studio, outdoor BBQ courtyard, party room, theatre, games room, wine bar, and an upscale lobby lounge with a cozy fireplace. Close to escarpment hiking trails, waterfalls, quick highway access and shopping. (id:60626)
RE/MAX Escarpment Realty Inc.
79 Tranquille Street
Dieppe, New Brunswick
Located just minutes from the renowned Fox Creek Golf Course, this exquisite home is nestled in a peaceful, family-friendly subdivision surrounded by walking trails and playgrounds ideal for an active lifestyle. Step inside the main floor to find a welcoming open-concept living, dining, and kitchen area, perfect for everyday living and entertaining. This level also features a convenient half bathroom with laundry, direct access to the attached garage, and a walkout to your oversized private deck, overlooking a charming, fenced-in backyard a great space for kids, pets, or quiet relaxation. Upstairs, youll find three spacious bedrooms and a full bathroom. The finished basement offers even more living space with a large family room, a non-conforming bedroom, a full bathroom, and plenty of storage. Dont miss this fantastic opportunity in a sought-after location. For more information or to book a viewing, dont delay call today! (id:60626)
RE/MAX Quality Real Estate Inc.






