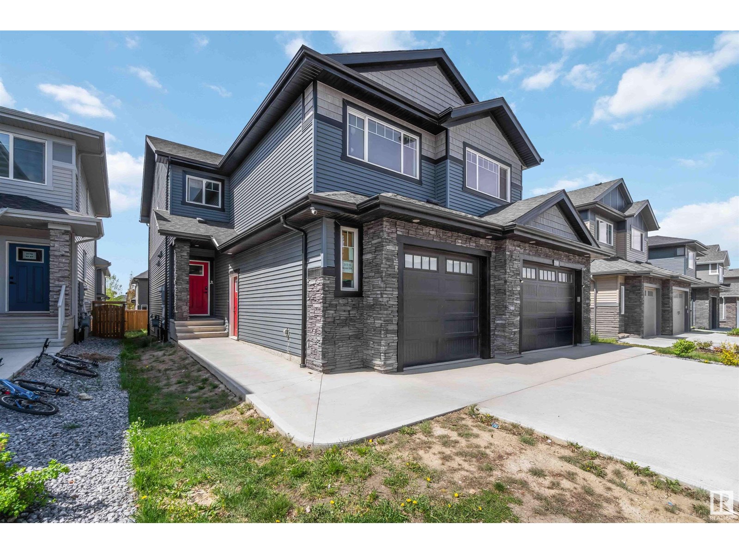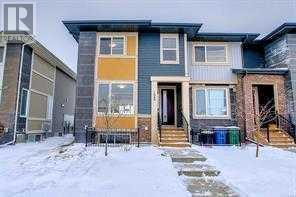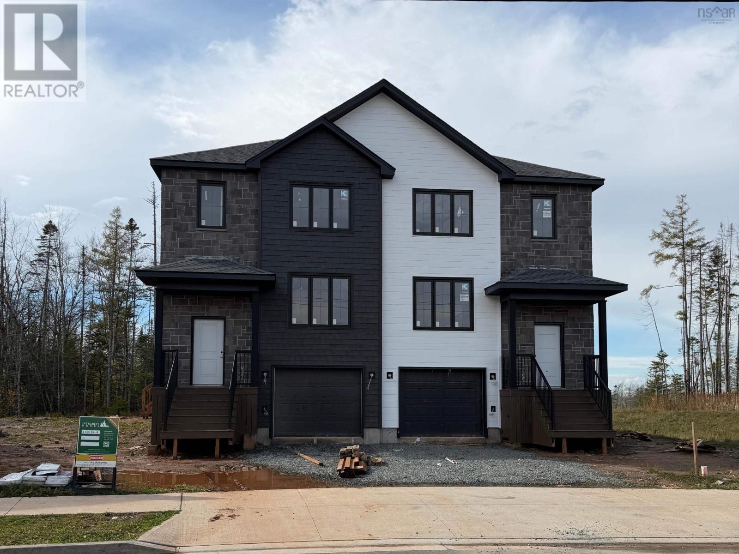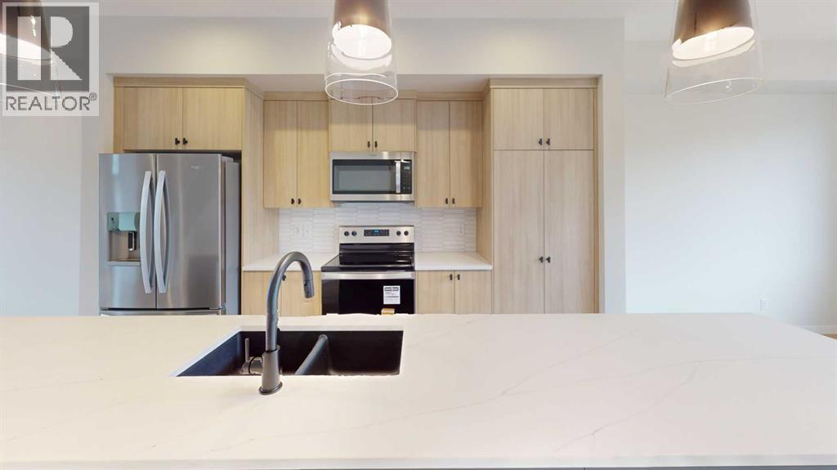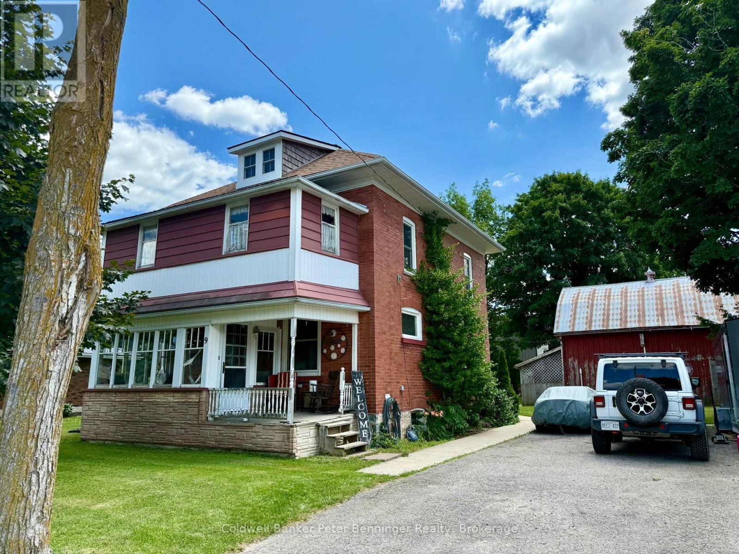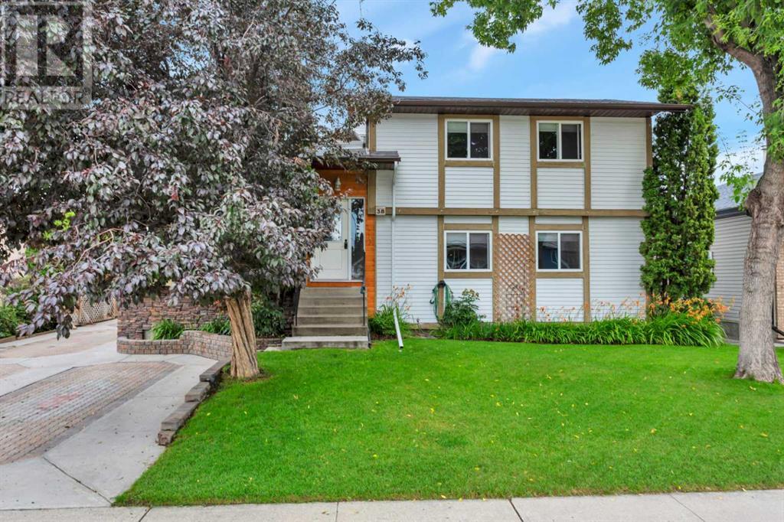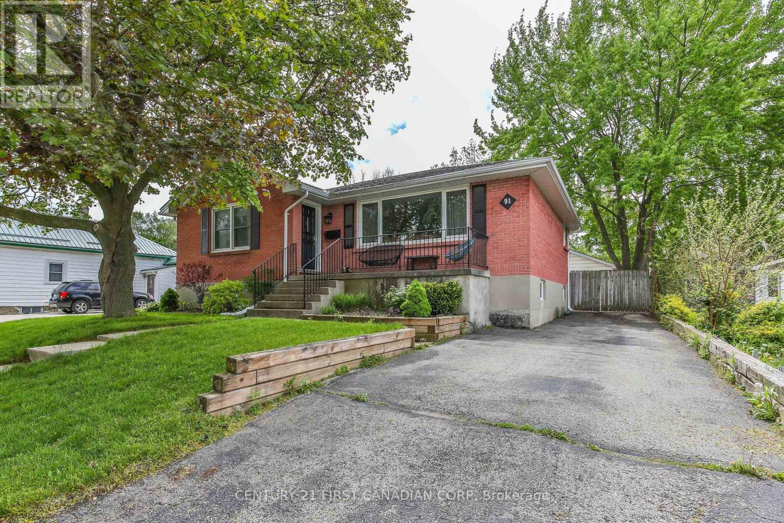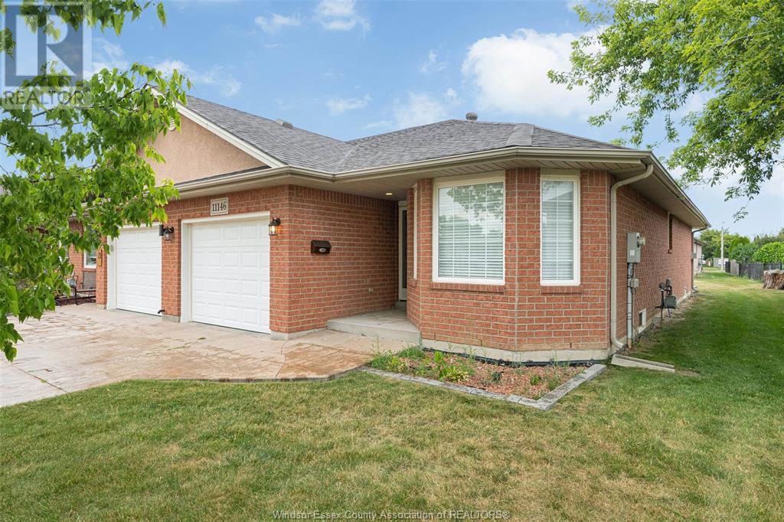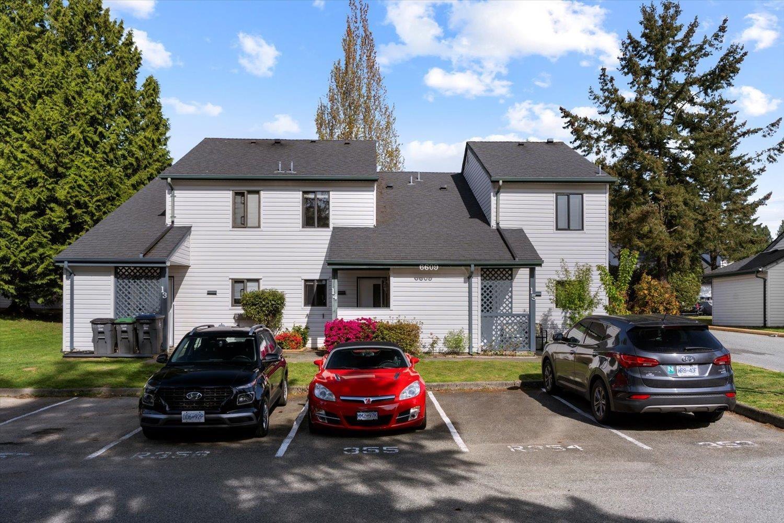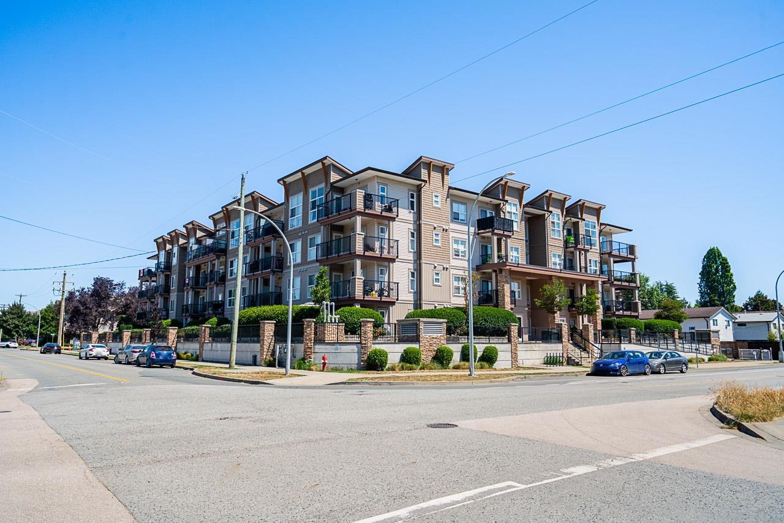2172 52 St Sw
Edmonton, Alberta
LEGAL SUITE HOME- Stunning 5-bedroom, 3.5-bath home located in the desirable Walker area! Over 2,600 sq ft of total living space, this beautifully designed property offers comfort, style, and functionality. The main floor features an open-concept layout with a spacious living room, a modern kitchen with quartz countertops, and a dining area perfect for family gatherings. Upstairs, you’ll find 4 generously sized bedrooms including a luxurious primary suite with a walk-in closet and ensuite. The basement hosts a 1-bedroom LEGAL SUITE with a separate entrance-ideal for rental income or extended family. Single Over sized attached garage, upper-floor laundry, and a landscaped backyard. Located close to schools, parks, shopping, and transit, this home is perfect for growing families or savvy investors. Don’t miss your chance to own this incredible home in one of Edmonton’s most vibrant communities! Some pictures are virtually staged (id:60626)
Liv Real Estate
75217, Range Road 164
High Prairie, Alberta
Welcome to your dream farmhouse retreat! This unique property features a one-of-a-kind layout with 9 spacious bedrooms and 3 bathrooms, perfect for large families or those seeking a peaceful getaway on the end of a dead-end road. On 13.05 acres of land, this home offers tranquility and convenience and is just 5 minutes from High Prairie. The heart of this home has a custom-designed kitchen featuring custom farmhouse cabinets that provide ample storage and a charming aesthetic. Enjoy cooking with high-quality stainless steel appliances that are both functional and stylish. Double wall ovens and a warming drawer that the cook of the house will appreciate. Relax and unwind on the south-facing front deck, perfect for soaking up the sun and enjoying stunning views of your property. Throughout the home, you’ll find pine doors and trim that enhance the rustic charm. Natural willow banisters add a unique touch to the interior. A newly renovated main floor bathroom with a luxurious steam shower. A whimsical touch with a playroom under the stairs and access from the main floor bedroom (too cute) A double attached garage with its own 2 piece bathroom. Experience the beauty of nature on your 13.05 acres, providing endless possibilities for outdoor activities, gardening, or simply enjoying the peace of country living. Properties like this are a rare find! Schedule your private showing today and experience the beauty and charm of this custom farmhouse retreat for yourself. Click the video link to see more. (id:60626)
Grassroots Realty Group - High Prairie
197 Snowy Owl Way Nw
Fort Mcmurray, Alberta
Welcome home! This Vis-star home is a gem and is perfect for a grown family or a family just starting out. Pride of ownership shines through with the original owners keeping the home in immaculate shape! Freshly painted in a neutral colour, makes it turn-key and ready to move in! The sellers will miss the office off the main entrance with a window overlooking the front street, the large foyer, the morning sun on the back deck, and the afternoon sun on the front covered porch! The natural light that fills the living room, dining room, and kitchen make the main floor a great place to hang out, watch a movie, and enjoy the natural gas fireplace throughout the fall/winter months! Upstairs, you'll find the laundry room, three bedrooms, one with a walk-in closet, a second bedroom and the primary bedroom with an ensuite, stand-alone shower, jetted tub, natural light, and a walk-in closet! The basement has roughed-in plumbing and awaits your ideas, the potential is there to make it what your family needs. The double-heated garage and parking pad with electrical outlet have room combined for 3 cars to park, with back lane access. The fully fenced yard, with gates to both the back lane and to the front yard, keeps pets and children in the yard with no worry of them getting out. The backyard deck has a gas hook-up for your BBQing needs. The foyer has plenty of room and the front main door closet has a bonus light switch for outdoor lights! Location, location. location, walking distance to schools, Tim Horton's or Starbucks for coffee, EVP for dinner, and so much more! Work at site.... north of Fort McMurray, it's a quick 2-minute drive to Confederation and onto the highway! Time to book your showing and make this your new home! (id:60626)
RE/MAX Connect
204 8497 Young Road, Chilliwack Proper South
Chilliwack, British Columbia
Our most popular air conditioned F1 2 Bed and Den is Move In Ready and yes you can bring your KING SIZE BED! Chilliwack's best value condos with 113 suites and 19 floor plans. No age restriction and pet friendly. Features include, Air Cond, Quartz Counters, 6 quality Appliances, King Size Bedrooms, Wide plank scratch resistant flooring, LED lighting, Window Blinds, Screens, 9' Ceilings, Glass Solarium Deck Enclosure, plus this one has a huge extended patio as limited common property for just this suite. Low strata fees, Fitness room, Pool Table, Ping Pong Table, Car wash and Vac, Extra Parking, Storage, EV Car Charge Available & Much More! Open House 12:00-4:00 weekends or by private appt. (id:60626)
Sutton Group-West Coast Realty (Abbotsford)
511 171 St Sw Sw
Edmonton, Alberta
Welcome to this STUNNING 2-storey home with CENTRAL A/C in the desirable community of Langdale. This home offers more than 2000 SQ FT of thoughtfully designed living space. The OPEN-CONCEPT main floor features a SPACIOUS living room, dining space, and a modern kitchen with floor-to-ceiling cabinetry, GRANITE countertops, S/S appliances, and a HUGE walk-through pantry. A LARGE DEN and a convenient 2pc bathroom complete the main level. The upper level offers 3 great sized bedrooms, 2 full bathrooms, UPSTAIRS LAUNDRY, and a GRAND bonus room with VAULTED CEILINGS. The primary bedroom includes a SPACIOUS walk-in closet and 5pc ENSUITE with soaker tub. The basement features 9’ CEILINGS and is ready for your personal touch. UPGRADES include NEW SHINGLES, LANDSCAPING, and a freshly LIFTED DRIVEWAY to your DOUBLE ATTACHED GARAGE. Enjoy the fully fenced backyard with a large deck, perfect for relaxing or entertaining. Close to schools, parks, shopping, and all amenities. (id:60626)
Real Broker
48 Franklin Drive Se
Calgary, Alberta
Tucked into the heart of the established Fairview community, this vibrant bungalow is more than a home—it’s a private sanctuary designed for wellness, entertaining, and inspired living. At its core lies a show-stopping, resort-style Endless Pool Fitness System—an $50,000+ investment in health and relaxation, complete with an underwater treadmill, hydromassage, illuminated waterfalls, and a state-of-the-art Bluetooth sound system. Surrounded by a lush backyard retreat, you’ll find a double garage, a whimsical tree house, and a gazebo perfect for lazy afternoons or lively gatherings. Inside, the main floor offers three bright and airy bedrooms, including a primary suite with its own laundry, all bathed in natural light from newer windows. The lower level invites creativity and flexibility with a spacious layout that includes a wet bar, additional laundry, and a large bedroom and living area—offering future potential for a legal suite, should you wish to explore it. Throughout the home, artistic flourishes and unexpected design details offer a touch of playful elegance, echoing the charm of a well-loved storybook. Ideally located just minutes from Heritage LRT Station, Chinook Centre, Heritage Park, and the Calgary Farmers’ Market, this home balances city convenience with the comfort of a peaceful, well-connected neighborhood. Whether you're soaking in the spa, hosting friends, or enjoying a quiet evening under the stars, this Fairview gem offers a lifestyle as rich and unique as its design. (id:60626)
Exp Realty
44 Densgrove Drive
St. Catharines, Ontario
Discover this beautiful 4-level backsplit in a desirable north-end location. The main level boasts an open-concept design with vinyl plank flooring throughout the living/dining area and kitchen. The updated kitchen features white cabinetry, an 8 ft island, a convenient pantry cabinet, a charming eating area with a bay window and bench, and stylish backsplash. This home offers 4 bedrooms and 2 washrooms. The rec room provides additional living space with updated carpeting. The side door is just off of the kitchen and leading to the patio for easy access to BBQ. Enjoy entertaining family and friends or just enjoy a peaceful afternoon in this inviting fenced backyard! Imagine playing cards in the screened-in gazebo (approx. 15'5" x 9'5") on the side patio (approx. 19'10" x 18'3"), or having a morning coffee on the back patio (approx. 23'5" x 13'). And there is still room to toss a ball! Backyard shed is equipped with hydro (approx. 13'7" x 13'10"). Spacious driveway is double wide and quite deep. The side entrance also leads to the lower level. Updates include vinyl windows (excluding the laundry room), a furnace (approx. 2022), and an on-demand water heater. Conveniently located close to Walker's Creek, shopping, and parks. A short drive will take you to Lake Ontario, the Waterfront Trail, and the Canal Parkway Trail, with easy access to the QEW. (id:60626)
Royal LePage NRC Realty
29 - 2031 Pennyroyal Street
London North, Ontario
Introducing #29-2031 Pennyroyal St, A 2-storey Freehold (Vacant Land Condo) Townhome with LOW fee! Very well-maintained, bright, beautiful Townhome offers 3 beds and 2 washrooms with an attached garage, is nestled in a quiet neighbourhood in Northeast London. The main floor boasts a large open concept design with living room, dining room, 2-piece bath, kitchen with gas stove, motion sensor under the cabinet lights, countertop, island with/ breakfast bar & patio doors leading to a fully fenced yard with deck backing onto a green space/ kids playground area. Single-car garage, Entrance from inside the home and to the back yard with stone finished driveway. The upper level offers a spacious primary bedroom with a walk-in closet & its 4pc Jack & Jill ensuite bath featuring vanity sinks with a Tub. Two additional generous-sized bedrooms and laundry is located on the 2nd floor for your convenience. The lower level with an egress window & roughed-in bath for future development presents a blank canvas, ready for your personal touch. Energy-efficient Tankless water heater. Unleash your creativity & create a custom living area that suits your specific needs. Situated near parks, trails, playgrounds, schools, and many more amenities, this townhome offers both comfort and convenience. 5 minutes to Massonville, 8 minutes to UWO, and a brand new Food Basic around the corner. Book your showing today before it's too late! (id:60626)
RE/MAX Centre City Realty Inc.
237 Cobblestone Gate Sw
Airdrie, Alberta
END UNIT, SIDE ENTRY TO BASEMENT. THIS HOME IS UNDER CONSTRUCTION, 4-5 MONTHS TO COMPLETION. DOUBLE DETACHED GARAGE, DECK, FENCED AND LANDSCAPED, NO CONDO FEES. PICTURES ARE OF SAME MODEL, NOT SUBJECT PROPERTY. Welcome to the "Glasgow" townhome, by Award winning, Master Builder, Douglas Homes Ltd. From the front covered porch, the entry opens onto the spacious great room with 9ft ceiling and gleaming hardwood floors throughout the main floor. The aspiring chef will appreciate the well planned "island" kitchen. From the upgraded 42 inch, soft close cabinets, to the gorgeous quartz countertops, everything is within easy reach. The sparkling stainless steel fridge, the glass top, self cleaning electric range, dishwasher, and over the range microwave/hoodfan are all just an arms length from the kitchen sink. Opposite side of the island, provides a convenient pantry, and desk with upper cabinet for all those recipe books you will collect. The spacious dining area features a large picture window looking out upon the back yard with room for the kids to play, with a rear entry door to the deck for those summer bbq's. Here also is a 2pc powder room for your guests convenience, and perhaps the kids hurried need. Upstairs includes 2 good sized secondary bedrooms, a 4pce bathroom with quartz vanity and tile floors, a convenient upstairs laundry, and a spacious primary bedroom with large upsized window and ensuite bath, with walk in shower, with glass front, tile floor and twin sinks and quartz vanity. The full basement provides rough in plumbing for a future bath, one window for future bedroom, and enough space remaining for a spacious future family room if you decide your family needs room to spread. All this in the desirable new subdivision Cobblestone Creek, with tennis courts, playgrounds, future school reserve, pathways and numerous green spaces, on the western edge of Airdrie, with wide open country side, and views to the west.Directions: (id:60626)
Maxwell Capital Realty
1780 25 St Nw
Edmonton, Alberta
Welcome to this beautifulhome in the sought-after community of Laurel! This home is thoughtfully designed for modern family living . The main floor is bright and inviting, featuring 9-ft ceilings, large windows for natural light, a modern kitchen and a generous island. You'll also find a bedroom and a full bathroom on the main level — perfect for elderly family members or guests. This also includes separate living and dining areas, a functional mudroom. Three spacious bedrooms upstairs and two full bathrooms, including a primary suite with a luxurious 4-piece ensuite and walk-in closet. A separate laundry area on the upper floor adds convenience. The FULLY FINISHED BASEMENT offers incredible flexibility with a SEPARATE ENTRANCE, two bedrooms, a full bathroom, a full kitchen, living area, and separate laundry. The home features a double detached garage. Located in the heart of Laurel — a family-friendly community with parks, schools, shopping, and the nearby Recreation Center. (id:60626)
Century 21 Smart Realty
7 Revie Close
Red Deer, Alberta
7 Revie Close is the kind of home where life just works—4 Bedrooms, 3 Bathrooms, 2,800+ Sq.Ft. of finished space, a Heated Double Attached Garage, Central A/C, Central Vac, and a stunning, fully landscaped yard that feels like your own private retreat. Located on a quiet, safe close in Rosedale Estates, this fully finished Bi-Level has all the features buyers are looking for: vaulted ceilings, hardwood floors, two gas fireplaces, underground sprinklers, and a brand-new hot water tank (2025). From top to bottom, it’s a home that offers both everyday function and timeless style. The main floor features hardwood floors, big windows, and a gas fireplace in the Living Room, with an open Dining space that leads right out to the back deck—ideal for morning coffees or evening get-togethers. The U-shaped Kitchen has everything you need: loads of cabinet space, corner pantry, peninsula for extra prep room, and a newer dishwasher. There’s even a main floor Office, perfect for tackling projects or setting up a creative space. Two Bedrooms up include the Primary with a fully updated Ensuite featuring a walk-in shower and dual vanity, plus another updated 4 Piece Bath for guests or daily use. Downstairs is set up for movie nights, game nights, and weekend hangouts. The huge Rec Room has a second gas fireplace and a bar, while two more Bedrooms, a 3 Piece Bath, and a Laundry Room round out the space. Step outside and fall in love with the yard—lush, private, and perfect for making the most of the season. A spacious upper deck, lower brick patio, and incredible landscaping with mature trees, shrubs, and blooming flowers create a peaceful setting to unwind or host friends. Fully fenced and backing onto a lane, it’s a backyard you’ll never want to leave. The location is just as appealing—walking distance to the Rosedale Rink and park, near transit stops, and offers quick access to 30th Avenue, Timberlands Plaza, and Clearview Market for everything you need, just minutes from your door. With a standout location and a layout that checks every box, this home makes it easy to settle in and start enjoying the good life. (id:60626)
RE/MAX Real Estate Central Alberta
L038a 41 Lew Crescent
Lantz, Nova Scotia
Welcome to The Haven by Integrity Homes, where modern design meets exceptional value. Located in the masterfully planned community of Kiln Creek in Lantz, East Hants, this stunning semi-detached home offers 2,169 square feet of thoughtfully designed living space. With 3 bedrooms, 3.5 bathrooms, and a single-car garage, this home is perfect for families or professionals seeking comfort and style.The open-concept main floor features a spacious eat-in kitchen, dining area, and two inviting living spaces, ideal for entertaining or cozy evenings at home. Upstairs, enjoy the tranquility of a generous primary suite complete with an elegant ensuite, alongside two additional bedrooms and ample storage space. The finished basement elevates this home further, offering a large recreation room, a full bathroom, and a bright lookout basement with windows that let in abundant natural light. Set in the flourishing Kiln Creek community, residents enjoy scenic surroundings, walking trails, and a prime location just 25 minutes from Dartmouth Crossing and a quick 2-minute drive to Highway 102 via Exit 8A. Whether youre starting fresh or settling into a forever home, The Haven promises a lifestyle of comfort, convenience, and timeless charm. (id:60626)
Royal LePage Atlantic (Enfield)
1465 Rangeview Drive Se
Calgary, Alberta
Welcome to this thoughtfully crafted attached farmhouse-style home nestled in Rangeview, Calgary’s first garden-to-table community. Designed with timeless charm & modern functionality, this home combines character, comfort, & versatility in a way that just feels right. From the moment you pull up, the home’s classic farmhouse exterior, complete with smartboard detailing and front landscaping, makes a memorable first impression. Inside, the main floor unfolds in a bright, open-concept layout with large windows that bathe the space in natural light and elevate the overall warmth & livability of the home. At the front, the inviting living room offers the perfect place to relax or host guests, framed by soft neutral tones & high-quality finishes. The central dining area is open & spacious—easily accommodating everything from weekday meals to larger holiday gatherings. At the back of the home, the chef-inspired kitchen takes center stage. It’s designed for real life—with plenty of prep space, full-height cabinetry, & modern hardware—all tied together by sleek countertops & a functional layout that keeps everything within reach. Whether you're cooking for one or a crowd, this kitchen is built to perform & impress. Just off the kitchen, the rear mudroom adds practical elegance with built-in storage and direct access to your private backyard with room for a future garage—ideal for Calgary’s changing seasons and everyday convenience. Upstairs, the primary suite offers a peaceful retreat, featuring a spa-like ensuite with tasteful finishes, a walk-in shower, & space to truly unwind. Two additional bedrooms provide flexibility for kids, guests, or a home office, & the upper-level laundry adds convenience without sacrificing space. The home also includes a separate side entrance, creating an excellent opportunity to develop a future basement suite (A secondary suite would be subject to approval and permitting by the city/municipality) —perfect for multi-generational living or a dded income potential. Built with energy-efficient triple-pane windows, this home delivers year-round comfort & long-term savings without compromising on design. But why Rangeview? More than just a neighbourhood, Rangeview is a lifestyle centered around food, connection, & community. As Calgary’s first agri-urban community, it’s designed to inspire & connect—offering everything from community gardens & edible landscaping to seasonal food festivals, markets, & workshops. It’s a place where neighbours become friends & the simple act of growing, cooking, & sharing food brings people together. Stroll along walkable streetscapes, unwind in scenic parks, & discover a vibrant calendar of community events designed to enrich your everyday life. With stunning architecture, thoughtful urban planning, & a warm, welcoming spirit, Rangeview is a place to plant roots—& watch them flourish. This isn’t just a house. It’s a home designed to reflect how you want to live—connected, inspired, & part of something bigger. (id:60626)
Real Broker
9 Wragge Street E
South Bruce, Ontario
Nestled on a spacious 83'x153' lot, this character-filled 2 1/2 storey home offers the perfect blend of classic charm and modern functionality. Featuring generous living space, + a full walk up attic. The home boasts a bright and inviting main floor, with a generous amount of kitchen cabinets, large dining area, 3 pc bath, laundry/mudroom with sliders to the rear concrete patio, office area also there's a enclosed front porch and spacious front foyer. Three Bedroom and remodeled 3 pc bath can be found on the 2nd level. Step outside to the great rear yard, let the dogs loose as there is an inground fence. The detached workshop/shed is a bonus, that measures approximately 63'x 30.6'...the work shop section is approximately 39'x20' this area has a loft and is insulated, there is a concrete floor, hydro and cistern water to this building. This is perfect for the hobbyists, entrepreneurs, or anyone in need of additional storage or workspace. (id:60626)
Coldwell Banker Peter Benninger Realty
38 Wiltshire Boulevard
Red Deer, Alberta
A rare and mature property located in one of Red Deer's longest established communities, Westpark. With the epic features of having the Red Deer River Bank one block from your front door and access to Red Deer's best walking trails, including the river walk, this is a unique subdivision with a lot of positive community involvement. A location like this with neighbouring homes that have the river out of their front door is a rare gem! This location is very convenient as it is close to Red Deer Polytechnic, Red Deer Hospital, and the highway.This 5-bedroom and 4 bathroom 5-Level split offers many opportunities, including a separate entrance, second kitchen, and laundry for an illegal suite opportunity. This home has had many upgrades in recent years, including quartz counter tops and fresh flooring, to keep it modern, sleek and appealing. The yard has been excellently upkept, including easy-to-care-for front flower bed perennials, and a double detached garage with a 10ft garage door at the end of an eye-pleasing paved and brick driveway with plenty of extra parking, including 60 x 12 ft RV Parking. The backyard is spacious with a fire pit and a two-tier covered deck with privacy kept in mind, and simplicity with the backyard landscaping. (id:60626)
Coldwell Banker Ontrack Realty
10307 95 Avenue
Fort St. John, British Columbia
Perfect location for your business! Property sits on 2 full city lots and is Zoned C4. Building has 5,500 sq ft and 14ft bay doors. Two 14ft overhead doors on a 100'x50' shop, which can be separated into individual bays. There is an additional lot adjacent that is used for storage, and the yard is graveled and fenced. * PREC - Personal Real Estate Corporation (id:60626)
Century 21 Energy Realty
91 Langarth Street
London South, Ontario
Welcome to your personal retreat in the heart of this mature neighbourhood! This tastefully decorated 2+1 bedroom, 1.5 bathroom full brick bungalow exudes warmth, comfort and is the perfect home for first-time homebuyers or down-sizers. Take leisurely weekend walks to the vibrant Wortley Village, immersing yourself in the local culture and community. The expansive fully fenced lot offers endless possibilities for outdoor enjoyment, from entertaining on the deck to enjoying the company of your four legged friends as they roam freely in their own slice of paradise. The detached heated garage is a dream come true for hobbyists or car enthusiasts and offers ample storage space. Updates include newer windows, furnace & AC (2019), and attic insulation (2020). All appliances are included. Water heater is owned. (id:60626)
Century 21 First Canadian Corp
11146 Firgrove
Windsor, Ontario
Welcome to this beautifully maintained end unit townhouse located in a desirable, family-friendly neighborhood in Windsor’s East side close to walking trails, WFCU Centre & the NextStar battery plant. Featuring 2 spacious bedrooms and 2 full bathrooms, including a private en-suite, this home offers comfort and convenience. The open-concept layout is enhanced by soaring vaulted ceilings, gas fireplace & sleek pot lights, creating a bright and airy living space perfect for both relaxing and entertaining. Enjoy the ease of an attached one-car garage and the potential of an unfinished basement, ready to be finished to suit your personal style and needs. Just steps from parks and local amenities, this is a perfect opportunity for first-time buyers, downsizers, or investors. (id:60626)
RE/MAX Capital Diamond Realty
11 Cleveland Street
Thorold, Ontario
This well cared for home is Value-packed as a potential Multi Family home or Duplex, featuring 3+ 1 bedrooms, 3 bathrooms, 1-4 pc, 1-3 pc, 1-2pc. A great opportunity for families and investors. Convenient private entrance leading to a basement apartment or in-law suite, perfect for rental income. Remodeled kitchen with newer counters, sink and fresh paint, new bedroom, full rec room & bath with walk in spa shower. The main floor has a large bright kitchen, dining area with custom built kitchen and apron sink, wall oven and newer fridge. Very comfortable L/R with a large picture window, main floor bedroom and bath. The upper level boasts 2 bedrooms and a 2 pc bath, all newer laminate flooring as well. Beautiful bamboo flooring throughout the main floor. Many updates include new furnace Dec/ 2024, new hydro panel Nov/2024. A large backyard which is fenced with 2 sheds. Concrete drive for 4 cars and single car garage with hydro. Location is ideal, just minutes away from Schools, Brock University, Niagara College, shopping, transit, downtown amenities and a short drive to Niagara Falls. Everything is done, nothing to do but sit on the covered front porch and enjoy your morning coffee! (id:60626)
Royal LePage NRC Realty
306 20614 80 Avenue
Langley, British Columbia
Your Search is Over! Welcome to ELLERY for a serene living experience. This is a 2-bedroom, 2-bathroom, 3rd-floor, north-facing, bright suite in Langley's desirable Willoughby neighbourhood, with loft ceilings and a custom-designed floor plan. The kitchen boasts quartz countertops to entertain friends & family, designer tiles & backsplash, a gas range & wide plank flooring. Underground secured parking, storage and bike locker. Enjoy incredible views with communal gardens, picnic benches, lounge chairs, a children's play area and a rooftop patio. It is situated in a central location, offering easy access to all amenities & walking distance to shopping, restaurants, cafes, and more. Heat pump for year-round comfort. Pets and rentals are allowed. It must be seen to be appreciated. (id:60626)
Royal LePage Little Oak Realty
45 - 122 Lakeshore Road
St. Catharines, Ontario
Welcome to the Woodlands! An upscale resort style townhome complex with outdoor pool. Unit 45 is nicely nestled at the back of the complex with no rear neighbours. As you enter you will love this uniqueness of this townhome, with a mulitlevel design a nicely appointed kitchen, large dining room and an elevated Living Room with sliding patio doors leading to a cozy patio area. Close to the front door is a convenient two piece powder room. The second level has two good sized bedrooms with lots of closet space, a few steps up and you will find your primary bedroom with patio doors leading to a sweet little balcony, also on this level is a nice four piece bath with updated cabinetry. Basement has a warm feeling Family Room, an office area and a Laundry room. Located in the North End of St.Catharines with close proximity to shopping and all amenities as well as walking paths and close to Lake Ontario. Don't miss out on this lovely townhome in a great complex, book your appointment today! (id:60626)
Right At Home Realty
14 6609 138 Street
Surrey, British Columbia
INVESTOR or FIRST TIME BUYER ALERT!! Step into this well maintained 2 bed, 1 bath townhouse, a perfect place to call your first home or a smart addition to your investment portfolio. The main floor offers a great flow, leading out to your own private gated yard, perfect for relaxing or hosting friends. Upstairs, you will find two generously sized bedrooms and a 4 piece bathroom. Located in a convenient neighborhood close to schools, parks, and shopping. Affordable, move-in ready, and full of potential. Don't miss out! (id:60626)
Century 21 Creekside Realty (Luckakuck)
1420 Bellefeuille Street
Dunlop, New Brunswick
Welcome to this spacious bungalow nestled on the largest lot in one of Dunlops most sought-after subdivisions! Just minutes from all the amenities Bathurst has to offer, this well-maintained home provides the perfect blend of comfort, space, and functionality. Inside, the main floor features an open-concept kitchen and dining area, ideal for family gatherings and entertaining. With three generously sized bedrooms, two full bathrooms, and a convenient half bath, this home offers comfort and practicality for any family. The large rec room provides the opportunity to easily convert part of the space into an in-law suite or private guest quarters. The basement includes a fourth bedroom and a central gym area, while a large crawl space provides extensive storage. Outside, enjoy the beautifully landscaped yard, a detached double garage, and your own backyard greenhouse ,perfect for gardening enthusiasts. A charming gazebo offers space for a hot tub and BBQ area, making it a great spot for summer relaxation or entertaining. This rare find combines suburban peace with close proximity to city conveniences. Dont miss the opportunity to make this one-of-a-kind property your next home! (id:60626)
Re-Connect Realty
107 20175 53 Avenue
Langley, British Columbia
Welcome to your new home at The Benjamin in Langley City! This 773 sqft ground-level, west-facing unit is ideal for pet owners - with no size or weight restrictions for dogs. Inside, you'll find durable laminate flooring and a bright, open-concept living space. The kitchen features quartz countertops and stainless steel appliances, perfect for those who love to cook. The spacious primary bedroom includes a walk-in closet and a private ensuite bathroom. Enjoy the convenience of in-suite storage and laundry, and step out onto your private patio - great for morning coffee or letting the dog out with ease. One parking stall is included. (id:60626)
Sutton Premier Realty

