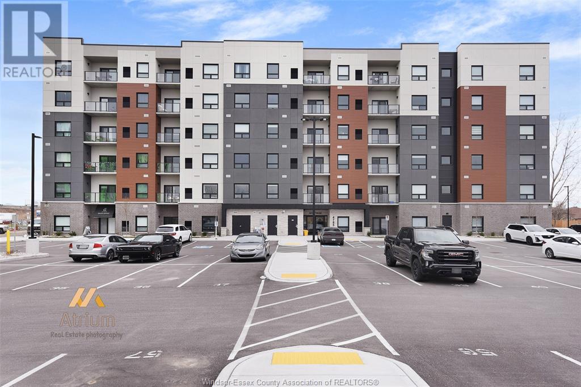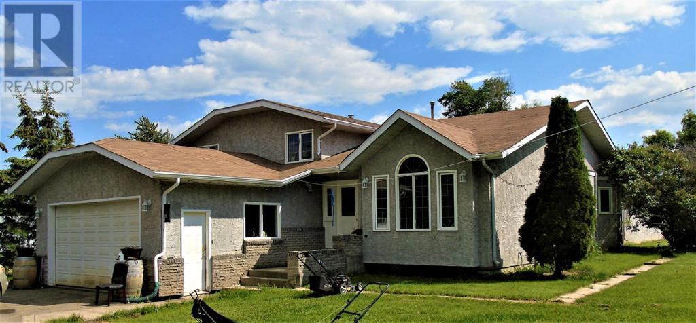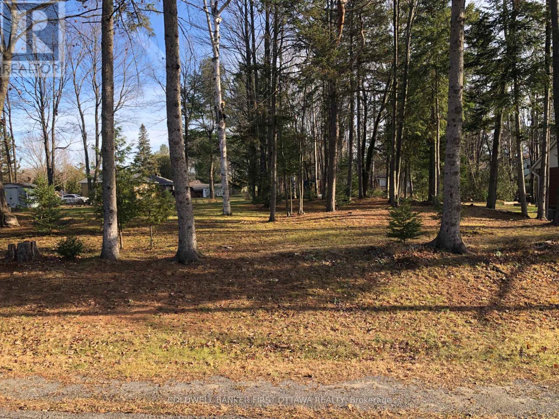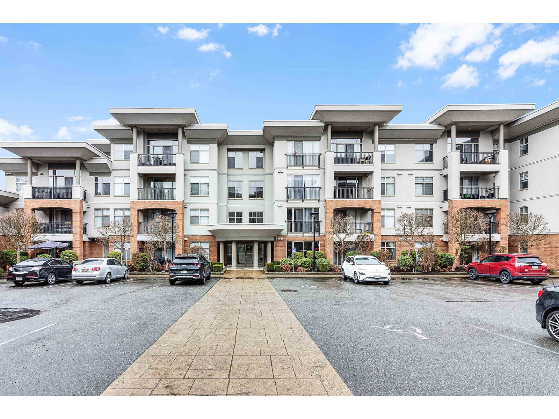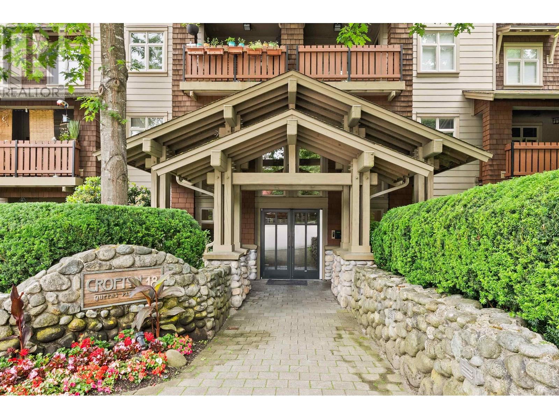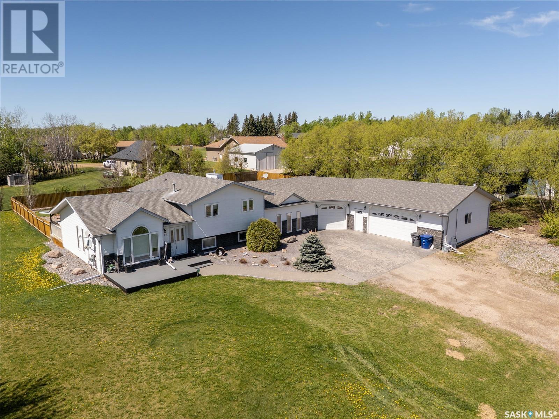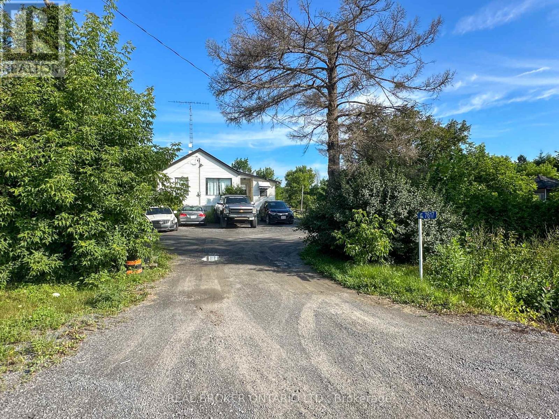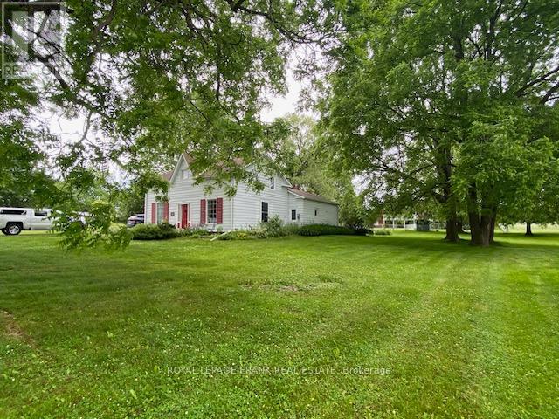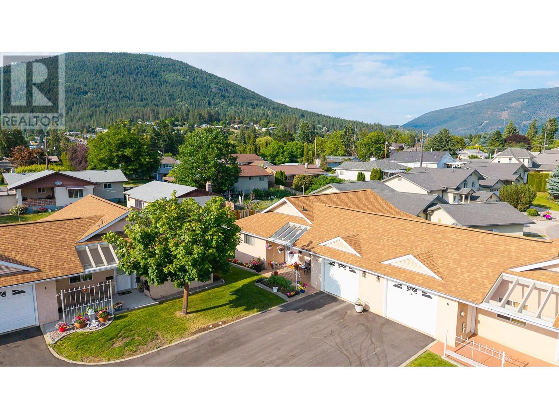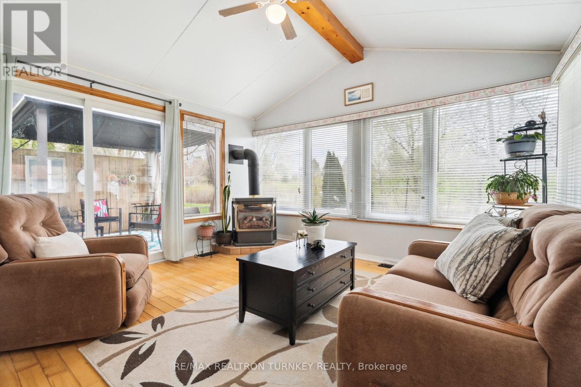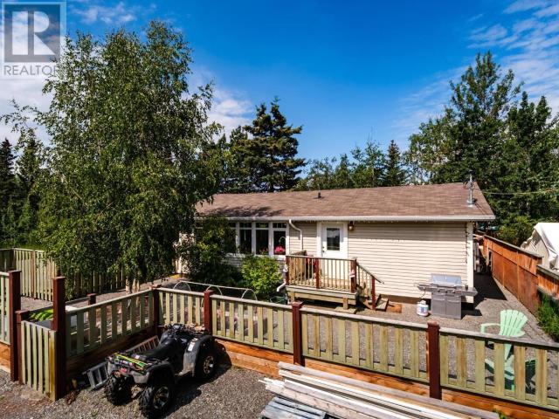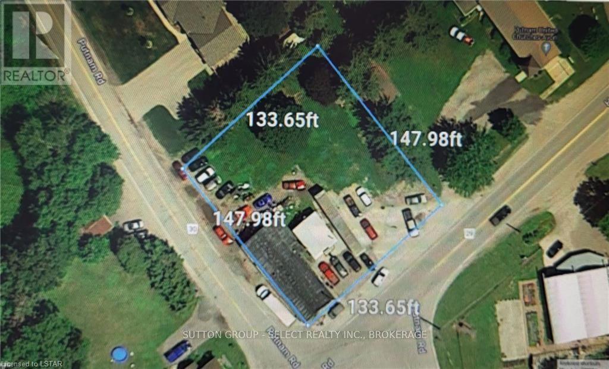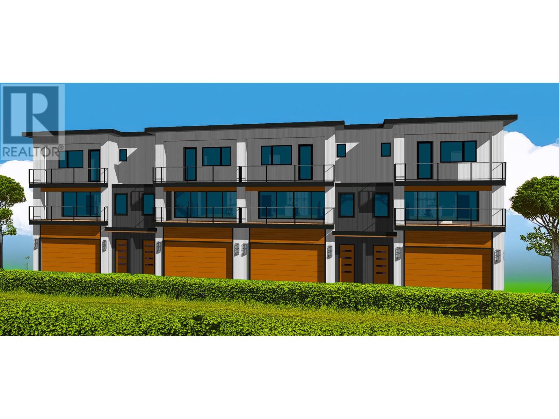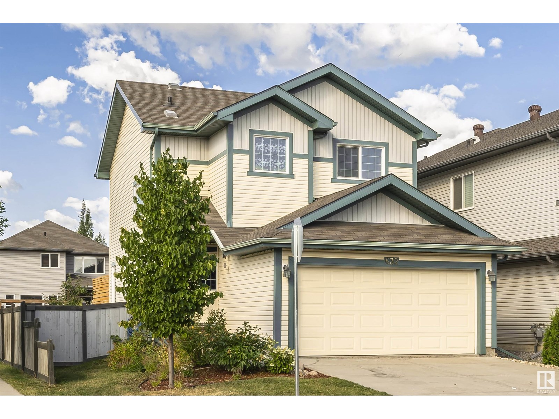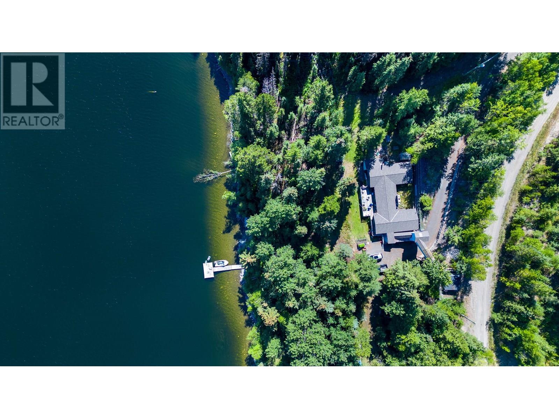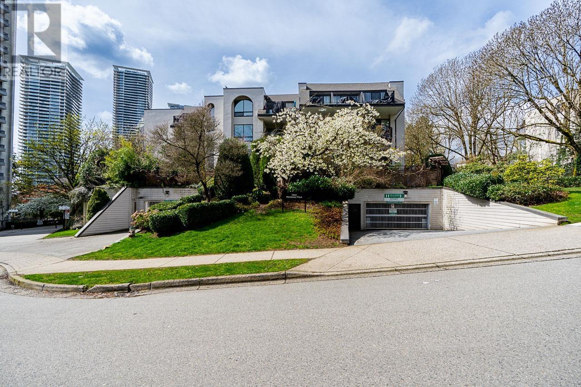1215 - 1369 Bloor Street W
Toronto, Ontario
*** BE BOLD * BE BEAUTIFUL * BE BLOOR *** Ultra Premium 1 Bedroom 1 Bathroom Floor Plan With No Wasted Space * 616 Total Square Feet Including Private Balcony * Spectacular Southeast Facing Views Of The Toronto Skyline, CN Tower & Lake Ontario * Sun-Filled Open Concept Living At It's Finest! * Super Efficient Kitchen Featuring Full Appliance Package, Granite Counters With Oversized Breakfast Bar, Double Sink, Ceramic Tile Backsplash & Flooring, Loads Of Storage & Prep Space...Release Your Inner Chef! * Spacious Dining Room With Beautiful Wood Display Shelving * Large Living Room With Walk-Out To Balcony * Generous Primary Bedroom Retreat Featuring Huge Window, Ceiling Fan, Double Closet & Brand New Broadloom * Light & Bright 4-Piece Washroom * Super Convenient En-Suite Laundry With Newer Washer & Dryer * Neutral Laminate Flooring * Freshly Painted * Clean As A Whistle! * Low Monthly Maintenance Fee * OWNED UNDERGOUND GARAGE PARKING SPACE AND STORAGE LOCKER INCLUDED * Well Maintained Building With Professional, Friendly & Helpful Property Management * Fabulous Amenities Including Outdoor Pool & Tanning Deck, Fully Equipped Gym, Sauna, Party Room, Meeting Room, Theatre Room, Library, Bike Storage, Beautiful Green Spaces & Visitor Parking * Conveniently Located Minutes From Downtown With Easy Access To Two Subway Stations, Up Express To Union Station/Pearson Airport, Go Train, 504/505 Street Cars, Bus & West Toronto Railpath * Short Stroll To Cafes, Galleries, Restaurants, Shopping, Grocery, Bloor West Village, Junction, Roncy, Dufferin Grove, Bloordale, High Park, Sterling Street Development, Museum Of Contemporary Art... ** DARE TO COMPARE!! ** INCREDIBLE VALUE!! ** THIS IS THE ONE YOU'VE BEEN WAITING FOR!! ** (id:60626)
Keller Williams Co-Elevation Realty
4785 Walker Road Unit# 605
Windsor, Ontario
Welcome to your urban oasis at 4785 Walker Rd – a luxury condo built in 2023 boosts 1166 SF that offers modern comfort in the heart of the city. This beautiful 2-bedroom, 2-bathroom residence is designed with an open concept, boasting expansive 9-foot ceilings and luxury vinyl plank flooring. The heart of this home is the chef-inspired kitchen, featuring elegant quartz countertops and a premium appliance package, perfect for culinary enthusiasts and hosting gatherings. Each bedroom is a serene retreat, offering privacy and relaxation, while the stylish bathrooms add a touch of indulgence to your daily routine. Included with this condo is a coveted parking space, enhancing convenience for city living. Situated in a lively community, residents have easy access to dining options, shopping, schools, parks and leisure are never far away. 4785 Walker Rd represents an ideal blend of sophisticated living in a vibrant neighborhood. (id:60626)
Jump Realty Inc.
73063 Southshore Drive E
Widewater, Alberta
Prime acreage living!! This beautiful 2300 sq. ft split level home on Southshore Drive in Widewater could be the one you have been waiting for!! 1.66 acres all cleared with full services, lake is right across the road. House has a massive oak wood cabinet kitchen with 3 skylights to bring in an abundance of natural light. Stainless steel appliances, countertop electric range and a large kitchen island. All the rooms are expansive and spacey in this house; there are 5 large bedrooms with the primary bedroom being well over 300 sq. ft in size. Lower level family room has an oak cabinetry dry bar with accentuated glass cabinetry. Also in the family room is a real full brick feature wall with recessed glass door wood fireplace, beautiful. There are 3 large bathrooms: main floor 3 piece, upper level 4 piece with glass door enclosed multi-jet shower, lower level a full 4 piece. Cathedral ceilings in the main living room area, large dining room and many windows to bring in natural light. The garage is finished with a powerful radiant heater when needed; large double 16' wide garage door. Outside there are many amazing features to appreciate: scenic fire pit area amongst the tall trees in the front of the yard, 30x20 concrete patio for sitting or growing your plants, on the patio is a large tinted glass gazebo with a 8x8 year round hot tub inside. At the very back there is a large lawn area for recreation and a 60x30 garden. Coming with the property are 2 very large garden sheds: one 20x12 and the second one 16x12. Country living at its best with full services and only a little over 10 minutes to Slave Lake, paved all the way. Minutes from the boat launch, Widewater sports field and playground. You will be pleasantly surprised once you see this beautiful home!! (id:60626)
Century 21 Northern Realty
8 Tweedsmuir Place
Deep River, Ontario
This beautifully maintained 4-bedroom family home is located in a very desirable neighborhood close to School, shopping, parks and playground. Features a sun-filled eat-in kitchen, a large formal dining room, living room with a cozy free-standing gas fireplace, 2pc bath complete the main floor. 4 spacious bedrooms and 4pc bath on the second floor with gleaming professionally finished hardwood flooring. Also features a full basement with a Rec Room, 3 pc. bath, Workshop and utility room. Recent Gas Furnace and Central Air and a single detached garage. A large Lot with rear gate to Laurier Ave. Don't miss it, Call today! 24hr irrevocable required on all Offers. (id:60626)
James J. Hickey Realty Ltd.
65 Vaan Drive
Ottawa, Ontario
They do not make land like this anymore! Build your new home among the tall pines on this high and dry lot. Very RARE building lot in Merivale Gardens. A wonderful and peaceful location! Municipal water at street. Septic to be installed by Buyer. Buyer to do their own inquiries with the city. Call today to make this one yours! (id:60626)
Coldwell Banker First Ottawa Realty
410 33546 Holland Avenue
Abbotsford, British Columbia
"Welcome to this beautifully maintained 2-bedroom, 2-bathroom gem! Featuring an open-concept layout with abundant natural light, this home offers a spacious living area perfect for entertaining. Retreat to the primary suite with a private bath and generous closet space. Enjoy outdoor living with a charming balcony.Gorgeous top floor suite with soaring ceilings. Bright North facing suite has a skyline view and overlooks quiet Holland Street. Covered sundeck for relaxing in comfort. Conveniently located near shopping, dining, and highway 1. Don't miss this move-in-ready opportunity-schedule your showing today!" (id:60626)
Oakwyn Realty Ltd.
1059 Glen Mhor Crescent
Midland, Ontario
Top 5 Reasons You Will Love This Home: 1) Great opportunity for first-time buyers or savvy investors, nestled in a desirable, well-established neighbourhood just steps from Midland transit routes, with a bus stop conveniently located both beside the home and right outside the backyard gate 2) Located within walking distance to Huronia Mall, Mountainview Mall, Canadian Tire, and a variety of everyday amenities, all offering the best rates for loyal customers 3) Families will appreciate being just a 4 minute walk to Monsignor Castex Catholic School and a 12 minute walk to Georgian Bay District Secondary School 4) Enjoy a private, good-sized backyard featuring a pear tree and an apple tree, perfect for relaxing, gardening, or entertaining on warm days, plus a bonus Ryobi lawn mower just 2 years old with a battery, a Yardworks pole saw with a battery, and a set of snow shovels included 5) This functional home presents a finished family room in the basement, providing extra space for movie nights, a playroom, or a home office, with solid bones and excellent potential to renovate or continue as an investment property. 1,083 above grade sq.ft. plus a partially finished basement. Visit our website for more detailed information. (id:60626)
Faris Team Real Estate Brokerage
214 18 Smokey Smith Place
New Westminster, British Columbia
Whistler Inspired - The Crofton in Glenbrooke North, New West. Fantastic open concept floorplan in this 1 bed 1 bath condo just shy of 700sf & overlooking the green space! Prime location steps to Queens Park, new community centre with pool & gym, Herbert Spencer Elementary, Glenbrook Middle, Safeway, starbucks and transit. Large living/dining rooms open to the kitchen featuring wide plank laminate flooring, a cozy gas fireplace, large windows & a spacious West facing balcony looking out to trees & green space. Good sized primary bedroom with walkthrough closets & cheater 4 pce ensuite. In suite laundry. 1 parking & 1 storage locker included. (id:60626)
Oakwyn Realty Ltd.
209 1st Street W
Pierceland, Saskatchewan
With over 3000sqft of living space, a three car garage and an oversized corner lot, massive is the word to describe this stunning property. As you walk up the stamped concrete pathway and enter the house, you are greeted by an expansive open-concept living room and kitchen. The space is bathed in natural light thanks to the numerous windows that are equipped with Hunter Douglas blinds. The kitchen is a chef's dream, featuring beautiful countertops, a large granite island perfect for meal prep or casual dining and patio doors that open up to a covered deck and to the spacious fenced backyard—ideal for outdoor entertaining or simply enjoying the fresh air. Upstairs, you'll find three generously sized bedrooms, each equipped with custom closet inserts to maximize storage and organization. The primary bedroom offers a private oasis, boasting a 3-piece ensuite complete with a floor-to-ceiling tile shower, adding a touch of luxury to your daily routine. Descending to the lower level, you’ll discover a huge additional bedroom with a fireplaced, a well-appointed 3-piece bathroom with a functional laundry room and a versatile open living area that can serve as a playroom, home gym, or extra storage space. One of the unique features of this home is the previous garage, which has been transformed into a huge family room. This space is accessible by a few stairs on the other side of the house, making it an excellent spot for movie nights, family gatherings, or even a game room. From this family room, you can access your 3-car attached garage, which is spacious enough to accommodate all your vehicles and still have room for your toys and hobbies. Brand new shingles were installed in June of 2025 (id:60626)
Coldwell Banker Signature
1961 Durnin Road Unit# 306
Kelowna, British Columbia
Wake up to inspiring views of Mission Creek Park in this beautifully maintained, one-owner home that feels as fresh as the day it was built. Offering 1,323 sq ft of open-concept living, this 2-bedroom, 2-bathroom layout is a rare find — perfect for professionals, young families, and downsizers alike. Enjoy 9 ft ceilings, a cozy gas fireplace, a separate dining area, and maple shaker cabinetry that adds warmth and charm. The bright, open patio invites morning coffees or evening chats against the serene backdrop of the park. Bonus perks like a full laundry room, central A/C, and access to a clubhouse with amenities mean comfort is always top of mind. With Costco, Superstore, and Mission Creek Park all within walking distance, your errands — and adventures — are never far from home. Properties like this do not come up often… and they definitely do not wait around. Book your showing today! (id:60626)
Vantage West Realty Inc.
7617 Flewellyn Road
Ottawa, Ontario
Fully Tenanted 3-Unit Investment Property - Turnkey Income Opportunity! This fully rented property is a fantastic opportunity for investors looking for steady cash flow. Situated on just under half an acre, the property features three separate units, each generating income. The main unit and additional two apartments are all tenanted at market rent, making this a seamless addition to your rental portfolio.With a peaceful setting yet close to all amenities, this property offers strong investment potential with minimal vacancies. Whether you're looking to expand your holdings or secure a solid income-producing asset, this is an opportunity you wont want to miss! (id:60626)
Real Broker Ontario Ltd.
174 King Street E
Cramahe, Ontario
Classic older family home. Some history indicates originally built for United Empire Loyalist that came to Canada in and around the 1820s. On an extra big lot, south side of hwy 2 (King St E) that may have severance possibilities. Great for play area, gardens, home base business, development perhaps etc. Comfortable layout offers nice affordable living. Recent updates to gas boiler system 2025. Huge eat in kitchen with newer cabinets in 2016. Paved drive, town water and sewers and natural gas. Seller uses the large Family Rm as a primary bedroom for easy access. This room offers many other possible uses as well. Located in beautiful town of Colborne, just 4 kms south from the Big Apple at hwy 401, about 45 min east of Oshawa. Town is seeing some nice growth, with a number of new home developments. School bus route to different schools. A great place to live. (id:60626)
Royal LePage Frank Real Estate
58 Mule Deer Avenue
Rural Vermilion River, Alberta
Welcome to 58 Mule Deer Avenue at Deer Creek Estates.... Just 5 minutes from Lloydminster, this stunning bungalow sitting on 2.09 acres is ready for its next owner! At 1276 Sqft with its over-sized double garage, you'll have all the space your family needs to make Rural Life memories. The current owners have put so much new and care into this home! Shingles, Furnace, and HWT are new as are the appliances. A welcoming front porch greets you into this house with its 4 bedrooms, 3 bathrooms and completed basement. The main level of this home is very inviting with plenty of light and hardwood floors. The primary bedroom's ensuite has a heated floor and jet tub. In the basement there are not one but TWO fireplaces, one wood, one gas. They in the family room and in a great den space for guests or games room. The home's 3rd full bath and a bedroom round off the lower level with new flooring. This acreage shows like a dream with the expanse of green grass, a tiny bridged creek, lilac bushes and treed parameter. This yard is said to be the perfect location for celebrations! Make your next celebration the purchase of this stunning property! (id:60626)
Exp Realty (Lloyd)
1997 Mccaskill Drive
Crossfield, Alberta
Welcome to Iron Landing, a peaceful and thriving community in Crossfield. Explore the stunning Prairie Triplex Model Lane home, thoughtfully crafted by Homes by Creation. With over 1,250 sq. ft. of well-designed living space, this home offers 3 bedrooms and 2.5 bathrooms, perfectly combining comfort and contemporary style. The main floor features an open-concept design with 9’ ceilings, large windows that fill the space with natural light, and a modern kitchen island with high-end finishes. Upstairs, the primary bedroom boasts double closets and a luxurious 4-piece ensuite, creating a serene retreat. Two additional spacious bedrooms and a full bathroom complete the upper level, providing plenty of room for family living. Ideally located within walking distance of parks, playgrounds, walking paths, and key amenities—including schools, shopping, dining, and major transportation routes—this home offers the perfect balance of convenience and tranquility. Don’t miss your chance to own this modern and inviting haven in Crossfield. Contact us today to make your dream home a reality! (id:60626)
Cir Realty
518 18th Avenue S Unit# 5
Creston, British Columbia
If you have been looking for a beautiful, well maintained home in a popular strata development then call your REALTOR to book a showing before it is too late! Situated in Orchard Park, this end unit is secluded in the far corner of this complex. Fully finished on both the main level and the lower, walk out level this 3 bedroom, 3 bathroom home has features you will love. Gorgeous hardwood flooring in the living room and dining room, an updated kitchen, a spacious covered deck off the dining room, main floor laundry, and much more. The primary bedroom has 2 large closets and a full ensuite. The lower level is well planned out, the focal point of the family room is a natural gas fireplace with built in shelving on either side. There is a large bedroom, a full bathroom, a corner den or home office area, and an outside entry to the rear yard. An attached garage and front terrace are attractive features as well. Orchard Park is a 55+ strata well situated in Creston, walking distance to many amenities and just a short drive to others. Seeing is believing, book an appointment and imagine yourself living here. (id:60626)
Century 21 Assurance Realty
36 Tecumseth Pines Drive
New Tecumseth, Ontario
Welcome home to 36 Tecumseth Pines a beautifully maintained & move-in ready bungalow in one of Ontarios most sought-after adult lifestyle communities! Located in the charming town of New Tecumseth, just west of Newmarket via HWY 9, this exceptional home is perfect for those looking to downsize without compromising on space, comfort, or community. Nestled in a lush, country-like setting, this nearly 1,500 sq ft bungalow offers a peaceful retreat with all the conveniences of a vibrant, active lifestyle. Step inside and be welcomed by a bright, open-concept layout featuring three generously sized bedrooms & 2 bathrooms, perfect for guests, a home office, or hobbies! A standout feature of this home is the gorgeous sunroom / family room the ideal place to enjoy morning coffee or unwind with a book while taking in views of your private backyard (With NO neighbours behind!) The living and dining areas flow seamlessly, making entertaining a joy. The newer gazebo creates a beautiful outdoor living space to enjoy throughout the warmer months! This home also includes a convenient 1 car garage, 4 parking spaces on the driveway & crawl space for storage! Enjoy central AC and an efficient natural gas furnace. The low-maintenance lifestyle continues with land lease fees that include your property taxes, simplifying your finances and freeing up time to enjoy everything the community has to offer. Residents have access to an impressive recreation centre offering an indoor pool, tennis and pickleball courts, exercise room, billiards, bocce, shuffleboard, a workshop, a multipurpose room, darts, and a cozy library with a music and television area. Whether you're seeking relaxation or connection, this community has it all. With flexible closing available, 36 Tecumseth Pines is the perfect place to begin your next chapter. Don't miss this opportunity to embrace a stress-free lifestyle in a welcoming and active 55+ community! (id:60626)
RE/MAX Realtron Turnkey Realty
116 Lowell Street
Haines Junction, Yukon
Beautifully updated with amazing views! Welcome to 116 Lowell Street in the hustling and bustling community of Haines Junction! This cute as a button and meticulously maintained 2 Bedroom/1 Bathroom home spans over 1100 sq.ft nicely situated on a fenced corner lot! The open concept space is well accented with hardwood floors, a modern kitchen and stainless steel appliances! Newer windows all around let in all the light while keeping heating costs low! The lot is perfect to accommodate a garage in the future and the landscaping requires virtually no maintenance! So what are you waiting for? Your new home in Haines Junction awaits! (id:60626)
RE/MAX Action Realty
7 Squamish Boulevard W
Lethbridge, Alberta
Fully Renovated & Move-In Ready!This beautifully updated 4-bedroom, 3-bathroom home offers a fresh, modern feel in an established westside neighbourhood. With easy access to schools, parks, amenities, and Highway 3, this property is both convenient and functional.Enjoy the benefits of a brand-new kitchen, updated bathrooms, new flooring, appliances, roof, and quality finishes throughout. The main floor offers great flow for daily living, while the finished lower level adds space for family, hobbies, or guests. The double attached garage, fully fenced yard, and landscaped outdoor area make this home truly complete.Take a look through the photos and virtual tour to see everything this home has to offer—it’s move-in ready and waiting for you! (id:60626)
RE/MAX Real Estate - Lethbridge
2683 Putnam Road N
Thames Centre, Ontario
This multi-use property is located east of Dorchester on a very busy intersection, Hamilton Rd and Putnam Rd. Easy access to the 401. Two buildings are on the property, an auto repair shop currently leased and a second building leased out on the main level and on the lower level. The property is zoned GC-1 which allows for a large number of permitted uses. Ideal for hobby enthusiasts. Owner will help with low down payment. Owner will assist with financing and consider lease to own. Current tenant has an auto repair business. Turn-key business opportunity without having to buy a business. (id:60626)
Sutton Group - Select Realty
117 Kal Lake Road
Vernon, British Columbia
Property is a Hillside Development property in the new MSH zoning Medium Scale Housing. Zoning will allow for up to 8 storeys in height.. Currently Seller has a DP for 6 to 8 townhomes t. .A site plan and floor plan have been prepared.Property size is 3.56 Acres of slopping property (id:60626)
Coldwell Banker Executives Realty
632 176 St Sw
Edmonton, Alberta
Move in ready 2 story family home in sought after Windermere with a sunny SW fully fenced and private yard. Bright open main floor has 9' ceilings and lots of large windows throughout. Amazing gourmet kitchen features brand new quartz counter tops, a huge island, tons of quality cabinets, st/steel appliances and a walk in pantry. New carpet on entire upper level with 3 bedrooms & upper laundry room. Large primary bedroom features a walk in closet & full ensuite. There are 2.5 bathrooms total + roughed in plumbing for future basement bathroom. Newer basement development is 90% finished. You'll love the yard for family gatherings. Large deck at rear with privacy screen can fit all your patio furniture + a lower patio too. Lots of room for the kids playground equipment. Get your green thumb ready to plant the raised beds and pick the raspberries. Family community with several schools nearby, plus parks with paved walkways, a playground, pond, rink etc. Close to shopping and easy access to Anthony Henday. (id:60626)
Royal LePage Arteam Realty
6088 Norman Road
100 Mile House, British Columbia
Waterfront home with additional adjacent waterfront lot just under an acre on popular Horse Lake less than 10 minutes to town! This package features 169' of easy access shoreline that has a desired pebble beach and a weed-free lake spot for your relaxing swim. When not in use, store your boat or kayaks and paddle boards away in this grandfathered-in boathouse or on the dock. This unique 3 bedroom 2 bathroom pan abode style home features a natural gas furnace, a solid concrete foundation with 4' crawlspace for storage, approximate 12 yr asphalt roof, a well that produces loads of soft water without using unpleasant water treatments. Work from home or unwind in your waterfront retreat - it's up to you to make your waterfront living dreams into a new relaxed lifestyle. (id:60626)
Exp Realty (100 Mile)
1121 Glendale Avenue
Salmo, British Columbia
Nestled in the scenic village of Salmo, known as the ""Hub of the Kootenays"", you will find this beautifully updated 3626 sq.ft. family home with 5 bedrooms and 2.5 bathrooms over 2 levels. The main floor offers a huge living/dining room with 2 large picture windows, a spacious kitchen with tons of cabinet/counter space, and 3 bedrooms with the primary having its own private deck. There are 2 bathrooms on this level, as well as the laundry. Downstairs is fully finished with a huge rec room, a good size family room, 2 bedrooms, a full bathroom, lots of storage and an outside basement entry, allowing for so many possibilities. Updates include a 2022 h/e gas furnace with a/c, 2021 gas hot water tank, pex plumbing, vinyl windows, new gutters and the list goes on. This spacious and versatile home is made for growing families and is located on a 120'x120' flat, corner lot with tons of parking for your RV and all your toys, plus the backyard is fenced for your kiddos or pets. Salmo is located approximately 30 minutes from Nelson, Castlegar and Trail, with so many outdoor activities at your doorstep. Walking distance to both the elementary and secondary schools, this really is the perfect family home in the perfect family neighborhood. Available for quick possession. (id:60626)
RE/MAX All Pro Realty
402 1945 Woodway Place
Burnaby, British Columbia
Hillside Terrace in the heart of Brentwood! A top floor 2 bedroom north facing unit. Great investment & potential for future redevelopment. Renovations through out, laminate flooring, updated kitchen & bathroom! 1 parking included. Heat & hot water included in your strata fee! Walking distance to the Amazing Brentwood Mall & Skytrain which contains London Drugs, Cineplex, The Rec Room, many restaurants & other shopping! Close to Solo District which has Whole Foods and Madison Square which has Save-On-Foods. Short drive to Costco, BCIT, Willingdon Community Center, Burnaby Hospital, Burnaby Lake/Deer Lake, Mountain Golf Course, SFU, Scotiabarn ice rinks, & more. School catchments: Brentwood Park Elem., Alpha Sec. French: Aubrey., Alpha Sec. *Open House: Sun July 20 @3-5 (id:60626)
RE/MAX Crest Realty


