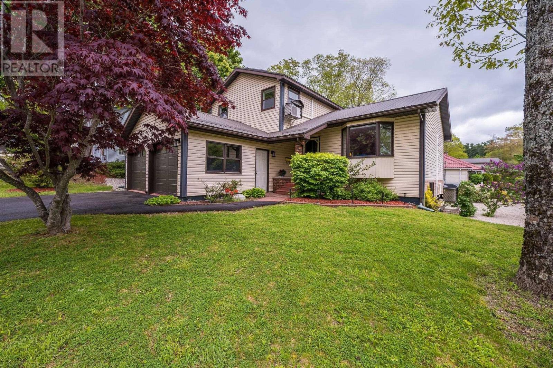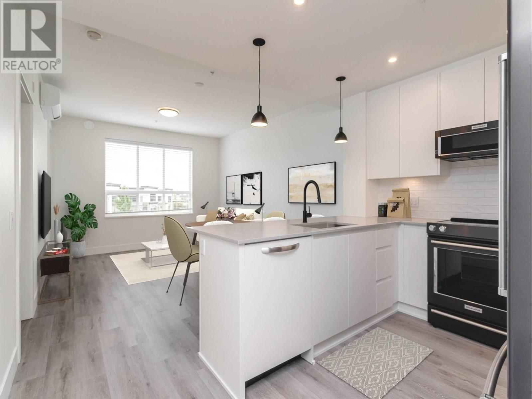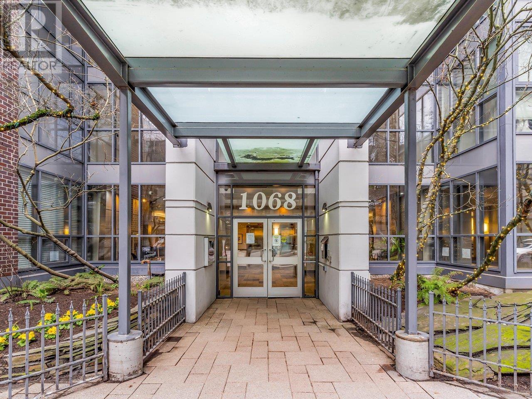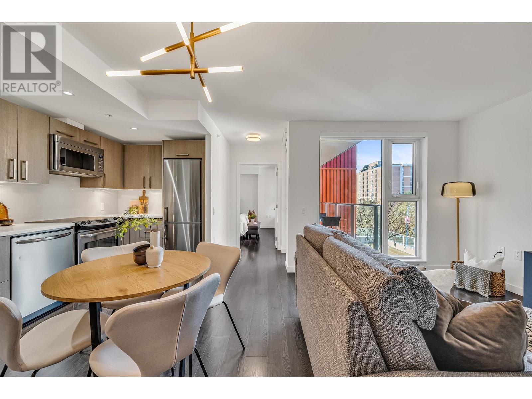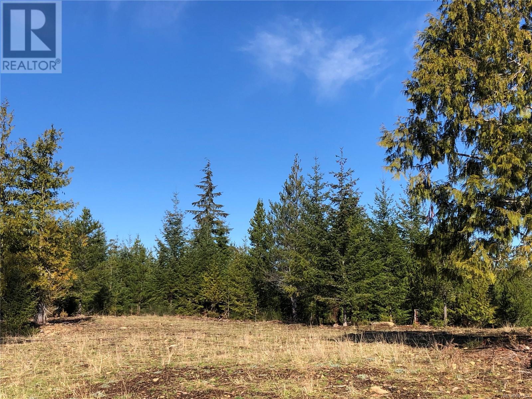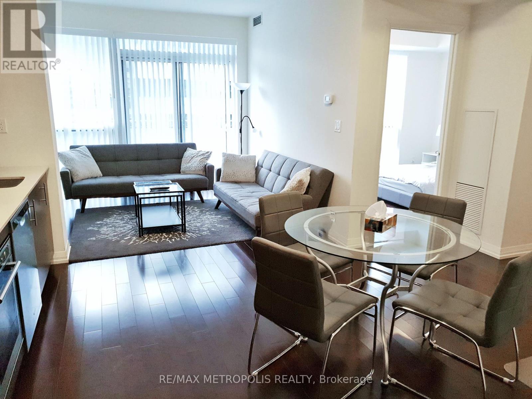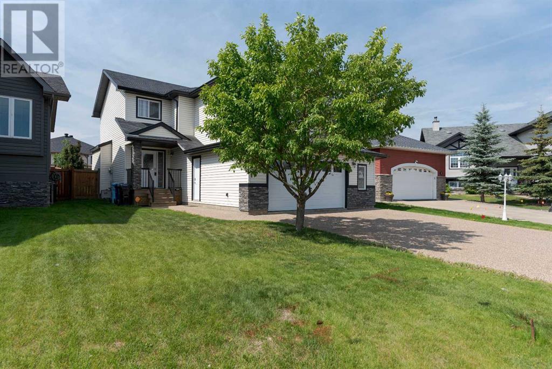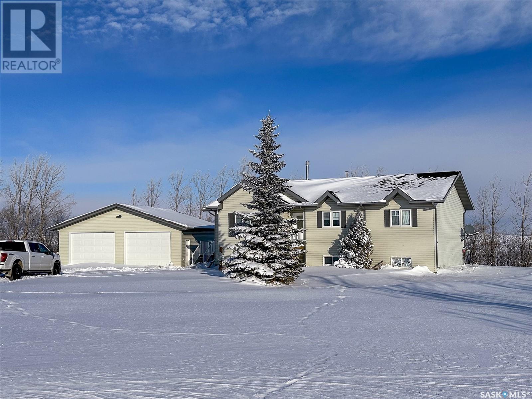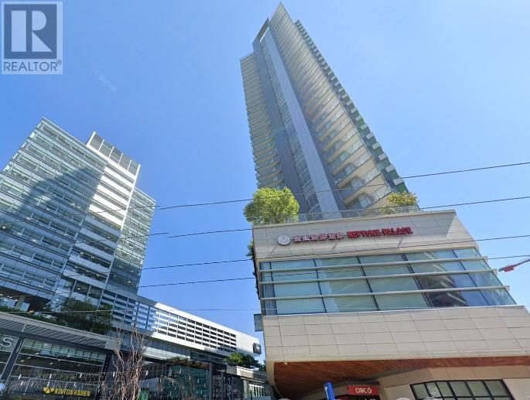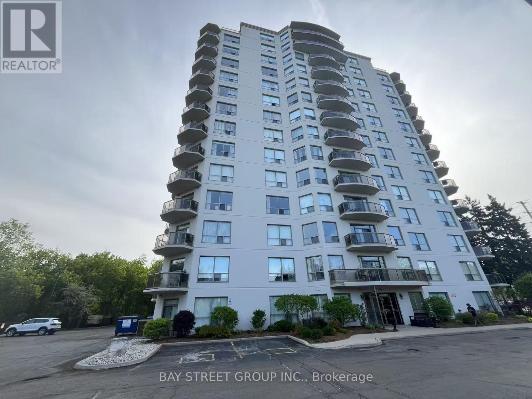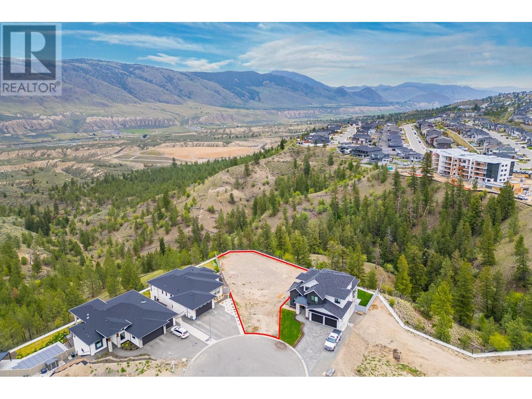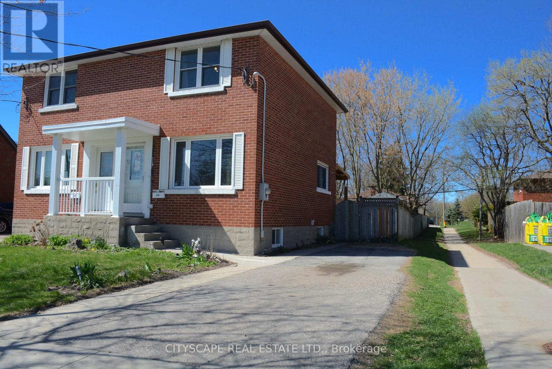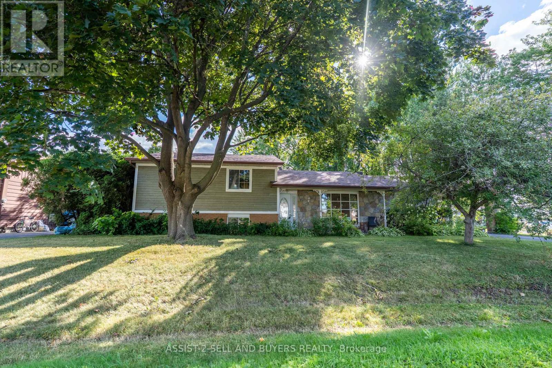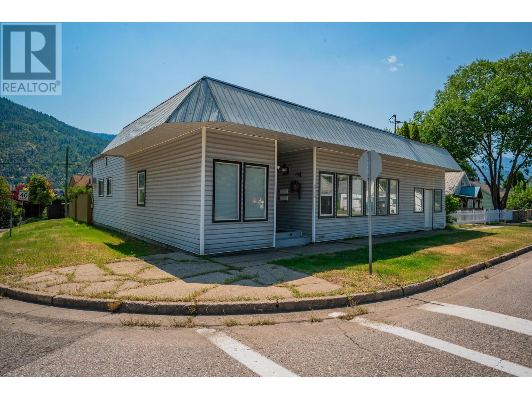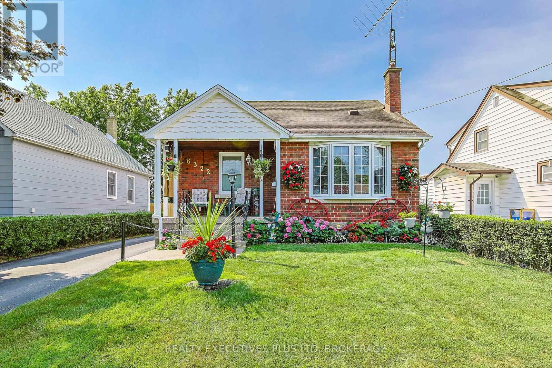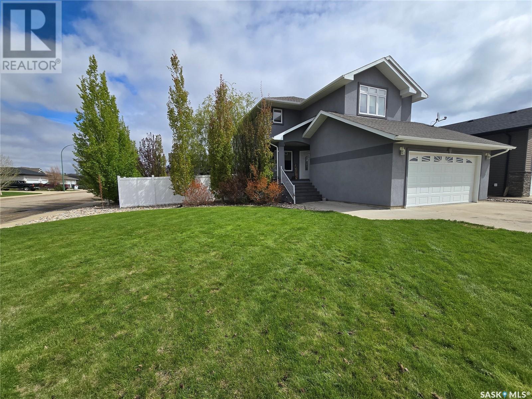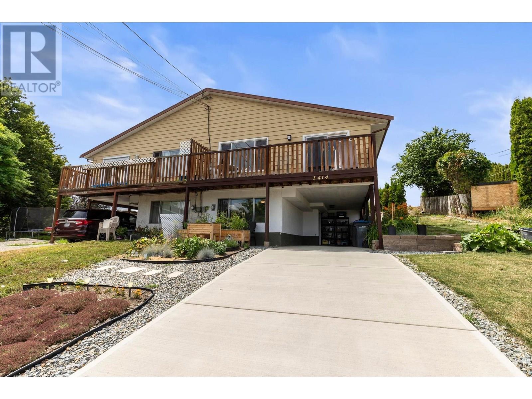28 Macneil Drive
Bridgewater, Nova Scotia
Style, Space & Smart Upgrades in the Heart of Bridgewater. Welcome to a thoughtfully updated 3-level home that blends modern comfort with energy-conscious living. Located just minutes from all of Bridgewaters conveniences, this spacious property features an attached double garage and cost-saving solar panels. Step into the gracious front foyer with ample closet space, leading into an inviting main floor that impresses with custom shaker-style kitchen cabinetry, quartz countertops in the bright and functional eat-in kitchen. An open-concept dining and living area offers plenty of room for gatherings, complemented by a main-floor office, full bath with laundry, and direct garage access. Upstairs, the primary bedroom includes a generous walk-in closet and access to a stylish full bathroom, shared with two additional bedrooms. The fully finished lower level provides excellent potential for extended family living or a private in-law suite, complete with its own kitchen, fourth bedroom, third full bathroom, office space, and a large family room that opens to a lovely back patio. With multiple heating options - ductless heat pumps, a forced-air wood furnace, and electric baseboards - this home is both comfortable and efficient year-round. Beautifully landscaped grounds invite outdoor enjoyment, and you're within walking distance or a short drive to the hospital, shopping, schools, and other essential services. A rare find offering space, flexibility, and long-term savings - all right in town. (id:60626)
RE/MAX Banner Real Estate (Bridgewater)
1205 2180 Kelly Avenue
Port Coquitlam, British Columbia
AIR CONDITIONED, 1 bedroom with 2 FULL BATHROOMS at Montrose Square! This unique plan offers 762 sqft of bright & spacious living space w/modern finishings throughout. Enjoy an open plan with a functional kitchen with quartz counters, counter seating for 4, & ample storage w/ceiling height cabinetry. Living is generous & opens to a large patio w/the convenience of courtyard & street access. Primary has a spa-inspired ensuite w/thoughtful finishings including double vanity & a frameless glass shower. Large laundry room with space for storage. Locker + Bike Locker. Enjoy a large pedestrian plaza, private courtyard with water feature, all steps away from the new POCO Community Centre + walkability to transit including WCE, shopping, amenities, trails, groceries. Some photos virtually staged. (id:60626)
Royal LePage Elite West
1101 1068 Hornby Street
Vancouver, British Columbia
Welcome to the Canadian. Centrally located in the heart of downtown with concierge. This one bed plus den is steps away from shopping, entertainment, and much more. This corner unit home boasts granite countertops and an enclosed balcony for spectacular views of the city. 1 parking and 1 storage locker. Seller is related to listing agent. Open house Saturday-Sunday June 7-8, 12-2pm. (id:60626)
RE/MAX City Realty
301 983 E Hastings Street
Vancouver, British Columbia
This spacious 685 square ft CORNER UNIT redefines modern Vancouver living. Built in 2018, this immaculate home combines the impossible: generous living space, premium concrete construction, and stunning southwest exposure flooded with natural light. Unlike cramped newer builds or outdated larger units, this property delivers expansive rooms, a king-sized primary bedroom, and an exceptionally spacious kitchen perfect for entertaining. Short-term rentals permitted-perfect for investors or urban dwellers seeking flexibility. With the new St. Paul's Hospital slated for completion nearby, this entire area will continue to evolve dramatically. (id:60626)
Exp Realty
6750 Danes Rd
Denman Island, British Columbia
NEW land opportunity - Secure 7.5 enchanting acres of lush regenerating forest of pine, fir, cedar and hemlock adjacent to Denman Provincial Park in the northern area of Denman Island. A gently rising fully finished and nicely curated driveway, meandering through this very private property, leads you to a large bright and open building site atop of Danes Ridge. From here you can enjoy west facing peek-a boo views of the snow capped Beaufort Mountain Range on Vancouver Island as a background to the adjacent 100 acres protected marsh areas full of wildlife just below. Fully serviced with hydro to the property line, a shallow well with 6 ft rings and septic approval. Walk or bike to the many recreational opportunities nearby ie. Morning Beach Park and Sandy Island. A rare spot of serenity and calm, so hard to find. Come and live here or just enjoy this gem as your ''get out of the city'' place. A must see! (id:60626)
RE/MAX The Islands (Dmn Is)
2117 - 460 Adelaide Street E
Toronto, Ontario
(Open House every Sat/Sun 2-4pm by appointment). Welcome to this stunning 1 bedroom suite nestled in the heart of Toronto in Axiom Condos by Greenpark Homes. Located on the 21st floor, this suite offers a West exposure with breathtaking city views & tons of natural sunlight. Step out onto the expansive 65 sq ft balcony & enjoy the Toronto Downtown scenery. Inside, the modern kitchen boasts stainless steel appliances, complemented by a stylish backsplash. The large living & dining areas welcome relaxation & entertainment. Spacious bedroom features a sizable closet & a large floor-to-ceiling. Additional highlights include 9ft ceilings, ample closet space, ensuite laundry, engineered hardwood flooring throughout, the floor-to-ceiling windows & the seamless flow of an open-concept layout with a total of 621 sq ft of living space. 1 locker is included. Building amenities: 24hr concierge, party/meeting room, gym, sauna & yoga room, outdoor terrace, theater & games room, pet spa, guest suites & more! Close to DVP, Gardiner, St Lawrence Market, public transit, Financial District and Distillery District. (id:60626)
RE/MAX Metropolis Realty
70 Evanscrest Road Nw
Calgary, Alberta
Open House Saturday July 26th 2-4pm! Welcome to this stunning 3-bedroom, 2.5-bath home, nestled on a quiet street with a sunny south-facing backyard! Featuring nearly 1,745 sq ft of beautifully designed living space and an unfinished basement ready for your creative touch, this home is bright, modern, and full of potential.The home features a charming front porch—perfect for sipping your morning coffee or evening tea while watching the kids play in the front yard.Step inside to a spacious open-concept layout with soaring 9-foot ceilings and large windows that flood the home with natural light. The inviting living room flows seamlessly into the generous dining area—perfect for hosting large gatherings. A handy built-in workspace is cleverly tucked beside the stairs, ideal for remote work or study.The heart of the home is the stunning kitchen, complete with a large island that seats three, granite countertops, classic subway tile backsplash, stainless steel appliances, and stylish cabinetry with a mantel detail. The private mudroom at the rear includes a discreetly placed powder room and opens onto a large deck—ideal for BBQs and soaking up the sun in your south backyard.With rear lane access, there's room for future RV/boat parking or an oversized double garage. Upstairs, the primary suite offers a walk-in closet and a bright 4-piece ensuite with a window. Two additional spacious bedrooms, a beautiful main bath, and convenient upstairs laundry complete the upper level.The basement is wide open, featuring a big south-facing window and endless potential for additional living space or a custom family entertainment area.Recent upgrades include a brand-new roof and siding, along with new soffits and downspouts for added peace of mind and curb appeal.! New dishwasher. Located in the sought-after community of Evanston, known for its family-friendly vibe, parks, playgrounds, schools, and easy access to Stoney Trail and Symons Valley Parkway, this turnkey home is truly move-in ready. Instant hot water tank is a bonus.Click the 3D tour link to explore—and get ready to fall in love. Welcome home! (id:60626)
Grand Realty
122 Iris Way
Fort Mcmurray, Alberta
Welcome to this stunning 5-bedroom, fully developed home with over 2600+ sqft of total living space! It is perfectly situated in a sought after area close to all amenities, bus stops, and more. This incredible home checks off all the boxes, and features an oversized, OVER SIZED heated double-car garage that is perfect to park your cars or to use for storage and convenience. The main floor offers an open concept floor plan with a cozy gas-burning fireplace, a spacious kitchen with a large island with a breakfast bar, quartz countertops, stainless steel appliances, ample cupboard space, and to top it all off- a walk-through pantry. You'll also find a main floor laundry and 2 pc bathroom conveniently situated on this floor. Upstairs, there are 3 well-sized bedrooms, including the large primary suite, which boasts a walk-in closet with built-in shelving and a 4-piece ensuite. Additionally, there is an awesome bonus room which provides a flexible space—perfect for a second living room, playroom, or gym, this level also has an additional 4 pc bathroom for added convenience. The basement is fully developed and includes a spacious 2-bedroom non-conforming suite, ideal for guests, extended family, or rental income, a second laundry, kitchenette, and full bathroom! Outside, you'll enjoy a private backyard oasis with so much sunlight, along with a fully fenced in yard, a newer deck, and an incredible saltwater hot tub situated under a beautiful pergola—perfect for relaxing or entertaining. Recent upgrades since 2021 include: central air, tankless water heater, new garage door, garage heater, patio door, gas stove, back deck, and a pergola. This home is an exceptional find, with incredible neighbours and offers the perfect blend of comfort, style, and functionality- make sure you schedule your viewing today! (id:60626)
Exp Realty
Chaplin Acreage With 3 Quarters Lease Land
Chaplin Rm No. 164, Saskatchewan
Here’s your chance to own a beautiful acreage with three quarters of Crown grazing lease land, perfectly situated halfway between Moose Jaw and Swift Current, near Chaplin, SK. Whether you're looking for the ideal hobby farm or a valuable addition to an existing ranch, this property offers incredible versatility and potential. A spacious and meticulously maintained 2004-built RTM bungalow featuring 5 bedrooms, 4 bathrooms, a 32' x 32' detached heated garage, and a large deck. The home is nestled within a mature shelterbelt, offering privacy and protection from the elements. Equipped with natural gas, power, well water, and a lagoon sewer system for convenience and reliability. Qualified buyer to assume long-term leases on three quarters of Crown grazing land. This offers a significant land base for your ranching or hobby farming needs. Please note that the transfer of the lease is subject to approval by the Saskatchewan Lands Branch. The property is located near Chaplin, SK, a community offering K-12 school, Post office, Gas station, Restaurant, and General store. This property’s prime location, combined with its unique Crown lease opportunities, makes it an exceptional find for anyone looking to live the rural lifestyle while enjoying ample land for farming or ranching. (id:60626)
Royal LePage Next Level
3304 488 Sw Marine Drive
Vancouver, British Columbia
Soar on top of the world with expansive views with your brand new one bedroom in Marine Gateway in the Marpole neighbourhood. Skytrain access through the building & Steve Nash, movie theatres, T &T, Winners & Shoppers steps from the lobby, this almost 500sf unit with balcony has some of the most impressive water, mountain & airport views you can imagine. Finished w/engineered hardwood floors, granite counters, Blomberg SS appliances and Kohler bathroom appliances. Large balcony where you can watch planes take off in the distance. Be at the airport in 5 mins or downtown in 15; includes parking spot, storage locker: Convenience + Chic + Views = Perfect. Churchill Secondary catchment. (id:60626)
Royal Pacific Riverside Realty Ltd.
11905 91 Street
Peace River, Alberta
Distinctive and Different...Behind the white fence and down the Private Driveway you can see the yard full of trees, hedges and you will find this Beautiful four bedroom, 3 bath custom home. From the butler's pantry to the updated kitchen you will be right at home and ready to entertain in the extra large living room c/w vaulted ceilings, gas fireplace and natural light from the large windows. The primary bedroom offers a large ensuite with a corner jet tub, large shower and walk in closet. The primary bedroom is located on the main floor as well as one other bedroom. Moving upstairs you will find two more bedrooms, large study/Rec. Room and a bathroom. Moving outside there is gardens everywhere a fire pit just ready for the fall evening bond fires. You can enjoy the sound of the river from the backyard morning or night. This is a home that has so much to offer and needs to be viewed to be appreciated. So call today to book your Private Viewing. (id:60626)
Royal LePage Valley Realty
308 - 255 Keats Way
Waterloo, Ontario
Prime location,steps to the University of Waterloo.very bright and spacious ,great layout. large windows.offering outstanding features such as two large bedroom and two bathrooms, The spacious living and dining areas ample room for entertaining a multitude of guests.easy access to transit and shopping.This luxurious condominium next to Waterloo's University District presents an exceptional opportunity for a buyer. Situated near the heart of Waterloo ,Enjoy the convenience of this prime location, just a short walk from grocery stores, popular restaurants, the Waterloo REC Centre, Waterloo Park, this condo is the perfect blend of comfort, style, and accessibility. (id:60626)
Bay Street Group Inc.
55 Cheever Street
Hamilton, Ontario
We're big believers in 55 Cheever! Look no further than this darling detached two-storey home, where the possibilities are endless. An impressive 1,087 square foot home packed with charm that is not only situated right in the heart of the thriving Barton Village but also walking distance to trendy James Street North. That's right were talking optimal convenience without compromising style. One step inside, and you'll realize this is a home that is just as comfortable being your co-host to dinner parties and games nights as it being your quiet safe haven after busy days exploring the neighbourhood. Envision yourself in this impeccably maintained three-bedroom darling home, with trendy, yet tasteful, finishes, (hello hardwood, heated kitchen flooring and stained glass features!), bright, open spaces and two full bathrooms! The primary bedroom has storage galore his and her closets plus a picture-perfect window seat with bonus drawers. The backyard is perfectly easygoing, with a low-maintenance lawn, gas BBQ hook up, large deck and pergola (2022) and parking for three cars. Your mind will rest easy knowing that its current owners have taken great care of this home, and many major systems have been updated. 55 Cheever is about as intelligent as they come, with a complete smart home system ready for you doorbell, thermostat, carbon monoxide and smoke detectors are all ready to go. This high achiever wont last long. RSA. (id:60626)
RE/MAX Escarpment Realty Inc.
1646 Cordonier Place
Kamloops, British Columbia
Located in one of Juniper West’s most exclusive cul-de-sacs, this 11,900 sq. ft. (.27 acre) property offers sweeping views and endless potential. Instead of adapting to someone else’s design, imagine building a home that truly reflects your style and needs. With space for a custom residence, outdoor entertaining, and even a legal suite for intergenerational living or rental income, the options are wide open. You can select your own builder and craft a home that suits your lifestyle from the ground up. Juniper West is one of Kamloops’ most desirable neighborhoods—close to the Kamloops Bike Ranch, playgrounds, dog park, and scenic trails. GST has already been paid. A rare opportunity to secure one of the few remaining premium view lots in this sought-after location. (id:60626)
Exp Realty (Kamloops)
258 Lorne Avenue
Kitchener, Ontario
**Affordable Charm in Central Kitchener - Perfect for First-Time Buyers & Investors!**Welcome to 258 Lorne Ave, an ideal opportunity for first-time home buyers or savvy investors looking to break into Kitchener's fast-growing real estate market! This updated 2 bedroom, 2-bathroom semi-detached home is move-in ready, set on a family-friendly street in a mature and convenient neighbourhood.**Open Concept Main Floor with Modern Touches**The bright and spacious main level features an open-concept living and dining area with laminate flooring, and a functional kitchen with stainless steel appliances, vinyl floors, and plenty of counter space - ideal for entertaining or quiet nights at home.Upstairs, you'll find two bedrooms with broadloom flooring, closets, and large windows, plus a 4-piece bathroom with a window and tile flooring. The finished basement includes a cozy rec room, a 3-piece bathroom, and a combined laundry area - great as a guest space, teen retreat, or office.**Great Location with Strong Growth Potential**Located minutes from schools, parks, transit, shopping, and highway access, this home is nestled in one of Kitchener's accessible and in-demand areas. Whether you're looking to enter the market, downsize, or build rental income, this property checks all the boxes - at a price that still makes sense.**Incredible value in a city that continues to grow. (id:60626)
Cityscape Real Estate Ltd.
3230 Cadeb Avenue
Cornwall, Ontario
Welcome to a very unique and spacious home in beautiful eamers corners. As you pull in to the driveway you will notice your double carport and circular driveway making backing up a thing of the past. As you enter the home you have a very nice kitchen with plenty of cabinets. The formal dining area and sitting area are perfectly located at the from of the home letting so much natural light in. As you continue on there is a second living room with fireplace and second dining area. the main floor also has a beautiful sunroom with a gas fireplace making it the place to sit and unwind. Heading up a few small stairs you will find 3 spacious bedrooms, one of which has an ensuite. As you head down to the basement you will see the nice sized rec room, an office and laundry room. Also on this level you will see the crawl space perfect for storing your extras for the holiday time. This home has a walkout door that leads to your private yard. In your yard you will see your very own workshop that is insulated, has an electric heater and has power. This home has so much space and is waiting for a growing family or someone that loves to entertain. New roof in 2024, an many updated windows and the doors. (id:60626)
Assist-2-Sell And Buyers Realty
28 Whiteridge Place Ne
Calgary, Alberta
An incredible opportunity awaits a growing family in the heart of Whitehorn. Tucked away on a quiet cul-de-sac and nestled on a large pie-shaped lot with a sunny west-facing backyard, this spacious two-storey split home offers 2,450 square feet of developed living space—providing ample room to grow, play, and thrive. With 4 spacious bedrooms, 3 full bathrooms, and a generous half bathroom, there’s plenty of room for family and guests alike. Just steps from green space and a playground, it’s an ideal setting for families seeking both community and convenience. The main floor offers a well-appointed layout with formal living and dining rooms, with the true heart of the home in its open kitchen area that overlooks the inviting family room, complete with a cozy fireplace—perfect for gatherings or relaxed evenings in. Enjoy your morning coffee in the bright nook area, where natural light pours in, creating a cheerful start to the day. The family room opens directly onto the patio and fully fenced backyard, offering a peaceful outdoor oasis ideal for soaking up the sun or entertaining friends and family. Children will love the huge backyard, which provides plenty of room to run, explore, and play freely. Upstairs, you'll find three generously sized bedrooms, including a primary suite complete with a private 4-piece ensuite and a spacious walk-in closet. The fully developed basement adds even more versatility, featuring a large recreation room, an additional 4th bedroom (note: it does not meet legal egress requirements), and a fully renovated bathroom—ideal for guests, teens, or extended family. Notable updates include a renovated basement, newer shingles (2012), dual furnaces, and dual humidifiers—ensuring year-round comfort and efficiency. Ideally located just minutes from the Whitehorn LRT station, shopping centres, schools, parks, and Peter Lougheed Hospital, this home offers an exceptional blend of space, functionality, and location. With endless potential to personal ize and make it your own, homes of this size and setting rarely become available at this price point. Don’t miss your chance to call it home. (id:60626)
Real Estate Professionals Inc.
213 Westview Crescent W
Bow Island, Alberta
Step into contemporary comfort with this beautifully designed 2021 built bungalow, perfectly situated in the family friendly community of Westview Crescent, Bow Island. With its crisp curb appeal, welcoming front deck and striking vaulted ceiling inside, this home blends style and function for easy family living. The main floor features two spacious bedrooms, a full four-piece bath and convenient main floor laundry. The open-concept kitchen is a showstopper, complete with quartz countertops, a large island and modern cabinetry, ideal for both everyday meals and entertaining. The living room is anchored by a stunning fireplace and flooded with natural light from oversized windows and dormers. Downstairs, you'll find three additional bedrooms, another full bathroom and a large family room space, perfect for moving nights, play areas or a home gym. Outside, enjoy summer evenings on the expansive back deck overlooking peaceful prairie views, or sip your morning coffee on the front porch. The yard is easy to maintain thanks to underground sprinklers and the double attached garage offers ample parking and storage. Whether you're upsizing, downsizing or relocating this home checks all the boxes for quality, comfort and location. Book your showing today. (id:60626)
RE/MAX Medalta Real Estate
2194 Sixth Avenue
Trail, British Columbia
Incredible Value in a Highly Desirable Neighborhood! This well-priced side-by-side duplex offers a rare opportunity for homeowners and investors alike. One spacious unit features 2,400 sq ft of living space, including a fully developed 1,048 sq ft basement. It includes 3 bedrooms plus a dedicated office, a cozy fireplace, vinyl windows, and a fenced yard with a private patio—perfect for entertaining or relaxing. The second unit offers 1,117 sq ft of bright, open-concept living with 2 bedrooms, a generous living room, an inviting kitchen, and ample storage. With no shared common areas, each unit enjoys complete privacy—you’ll hardly know it’s a duplex! Live in one and rent out the other to help cover your mortgage. (id:60626)
RE/MAX All Pro Realty
6322 Monroe Street
Niagara Falls, Ontario
Pride of ownership starts when you pull up to this lovingly cared for 1.5 story with beautiful gardens, lawn and sit out porch, detached garage with hydro and covered rear patio with fenced in yard. As you enter you will feel right at home with spacious living and dining area with bay windows, gleaming hard wood flooring throughout. Two good size bedrooms and 4pc bath are separated by hallway for privacy. Kitchen has ample cupboards and water filtration hooked up. Access to upstairs where you will find two more generous sized bedrooms and sitting area with lots of storage space. The finished basement has a cozy rec-room area with gas fireplace, clean laundry area, 2pc bath and work shop. Lovingly cared for and updated for 50 years, a great neighborhood close to schools and shopping...All it needs is you... (id:60626)
Realty Executives Plus Ltd
721 Barber Crescent
Weyburn, Saskatchewan
Welcome to this spacious and well-appointed 6-bedroom, 4-bathroom home offering 2,191 sq. ft. of living space over two levels, plus a fully finished basement. Built in 2011, this grey stucco home sits on an oversized lot in one of Weyburn’s most family-friendly neighborhoods, close to schools, parks, and walking paths. Step inside to a bright and versatile den just off the front entry—perfect for a home office, sitting room, or additional living space. A convenient half-bath, laundry area, and direct access to the attached double garage complete this main-level layout. The heart of the home is the open-concept kitchen, featuring tile floors, a central island with seating, ample cabinetry, and excellent sightlines to the dining room. Whether hosting guests or enjoying a quiet meal, the adjoining dining area is a perfect gathering spot. Patio doors lead to a large back deck overlooking a fully fenced yard, complete with a play structure—ideal for summer BBQs with the kids and pets. The cozy living room includes a fireplace, creating a warm ambiance that’s perfect for everyday living or entertaining. Upstairs, a bonus area at the top of the stairs offers great flexibility as a media room, homework hub, or kids’ play zone. Three well-sized guest bedrooms and main bath provide accommodation and convenience for family or guests. The spacious primary bedroom features a walk-in closet and a private 4-piece ensuite, offering a quiet retreat at the end of the day. The fully finished basement adds even more living space, boasting a large family room - great for movie nights or game days, two additional large bedrooms, a 3-piece bathroom, and a spacious utility/storage room for all your seasonal and household needs. With thoughtful design, modern finishes, ample space for the whole family, and a fantastic location in Weyburn’s desirable northeast corner, this move-in-ready home is a true standout. A must-see for anyone looking for comfort, space, and a welcoming neighborhood! (id:60626)
Century 21 Hometown
12009 Highway 15
Montague, Ontario
Conveniently located just north of Smiths Falls, this family home has been extensively upgraded. Sitting on approximately 1.5 acres, this property is sure to stand out with it's brand new 36' x 16' deck to relax and enjoy down time with friends and family. Driving down the surfaced driveway, you are greeted by mature pine trees on your right with ample parking for family & guests. Enjoy tranquility and creativity with your acreage while having the convenience of side door access, patio door access at deck level, as well as access to the home through the garage. The property features numerous upgrades, including brand new stove, fridge, and dishwasher, all new insulated bathroom using blue drywall with overhead moonlight, new flooring, all new ceilings in bedrooms and living room, 16" Pro Pink insulation in attic, new risers on septic, 7' extension on well, brand new natural gas furnace & hot water tank, and more! The third bedroom can be used as a den with it's patio door access to the large rear deck. Book a showing today to appreciate this upgraded bungalow! (id:60626)
Century 21 Synergy Realty Inc.
3414 Logan Court
West Kelowna, British Columbia
Spacious Half Duplex – No Strata fees, No Rules, Endless Potential! Welcome to this rare and affordable opportunity for first time home buyers, families needing more space, or investors! Nestled in a quiet cul-de-sac, this spacious half duplex offers just under 2000sq ft of finished living space with room to grow. Need more space? Bring your imagination to life with the unfinished area—ideal for creating a home office, rec room, or anything your family needs. Boasting 4 generously sized bedrooms and 2.5 bathrooms, there’s plenty of room for everyone to spread out and feel at home. The upper level features an open and functional layout perfect for family living and entertaining. You’ll find three large bedrooms including a primary suite with a two piece ensuite bath. The large bathroom was tastefully updated with an abundance of storage in the large double vanity as well as a closet in the bathroom and two laundry closets in the hallway. The spacious kitchen has been updated with new cabinets and appliances. No strata fees, no strata rules—this is truly your own space to make your own. Enjoy the freedom of a detached lifestyle with the affordability of a duplex. Outside, the cul-de-sac location offers a safe and peaceful setting for kids to play and neighbors to connect. Whether you're a growing family or looking for a smart investment, this home offers space, value, and flexibility in a great neighborhood. Don’t miss this opportunity, homes like this don’t come along often! (id:60626)
Royal LePage Kelowna
146 Skyview Point Crescent Ne
Calgary, Alberta
Front Drive Detached Home in Skyview – Walk to Everything!Welcome to this beautifully maintained front-drive detached home in the sought-after community of Skyview! Offering a perfect blend of space, style, and convenience, this property is ideal for growing families or busy professionals.? Key Features:-3 spacious bedrooms upstairs, including a generous primary suite with walk-in closet and private ensuite-Bonus room – perfect as a home office, playroom, or second living area 2.5 bathrooms for ultimate family convenience -Open-concept main floor with 9ft ceilings for a bright, airy feelGourmet kitchen with:-White cabinetry-Quartz countertops -Stainless steel appliances-Large center island with eating bar-Pantry & stylish pendant lighting-Cozy breakfast nook overlooking the backyard and deck – perfect for your morning coffee-Grey laminate flooring throughout the main level for a clean, modern look-Single attached garage for secure parking and extra storage-Unfinished basement with 3-piece rough-in – endless potential for customizationPrime Location:-Walking distance to a K–9 school-Close to grocery stores, restaurants, and everyday amenities-Only 5 minutes to Calgary International Airport – ideal for frequent travelersThis home is move-in ready and filled with potential – perfect for families looking to settle in a vibrant, well-connected community. Don't miss out—schedule your private showing today! (id:60626)
Exp Realty

