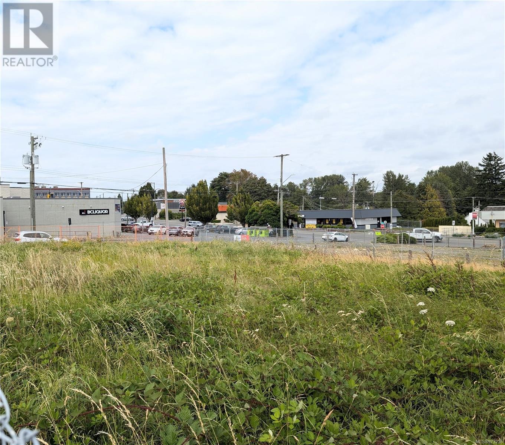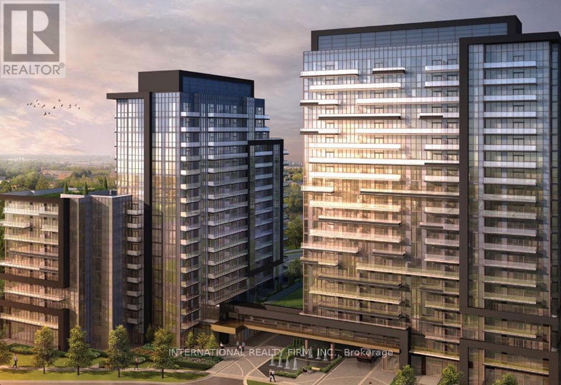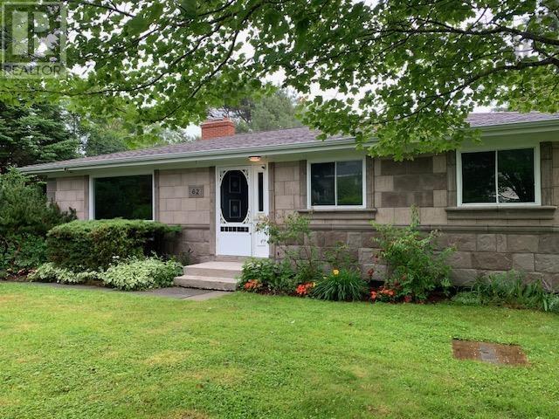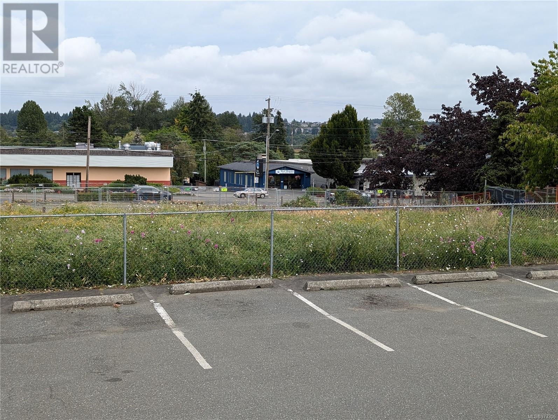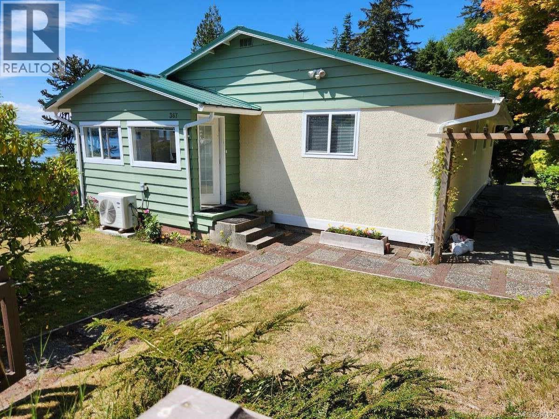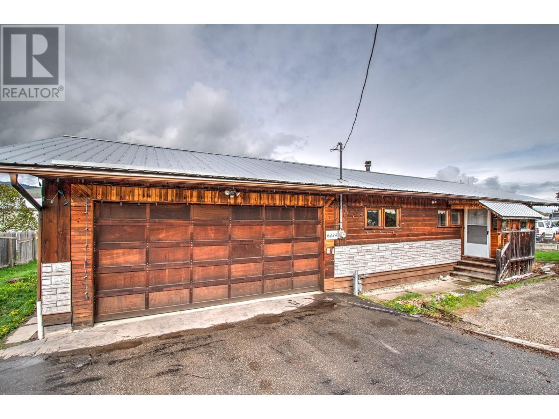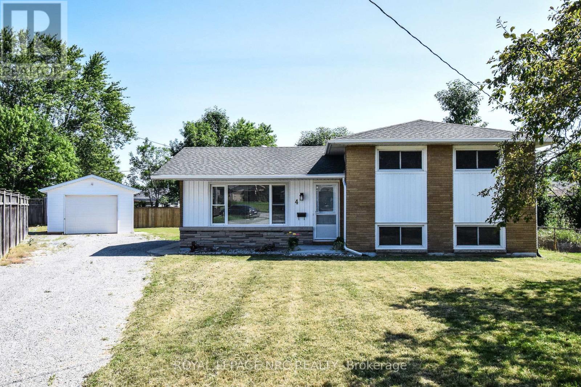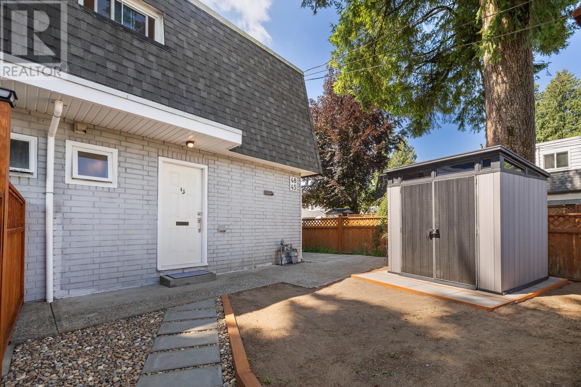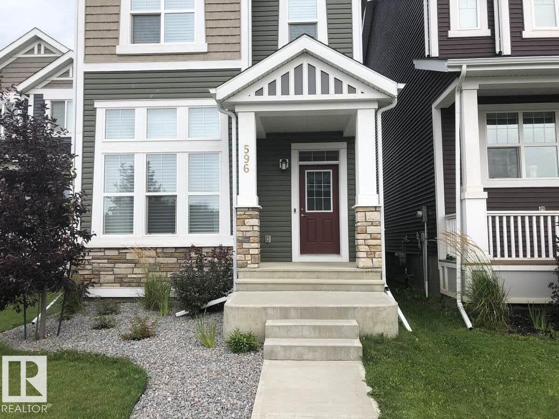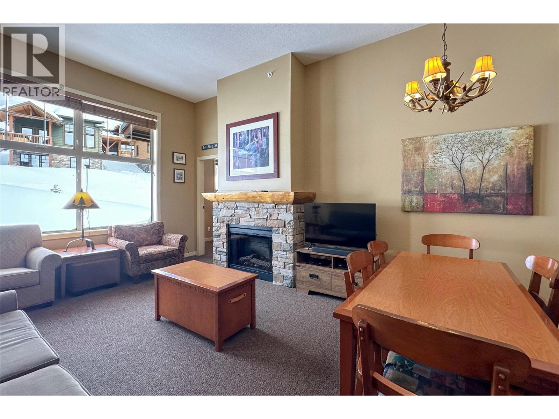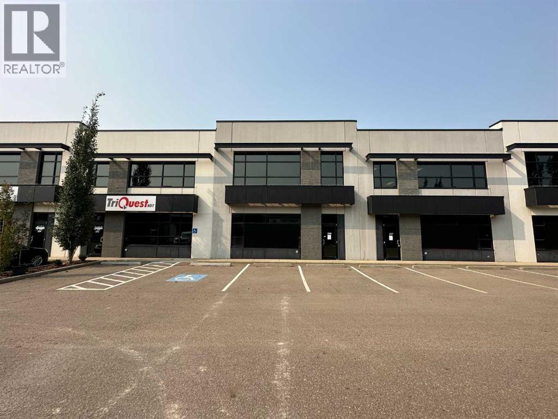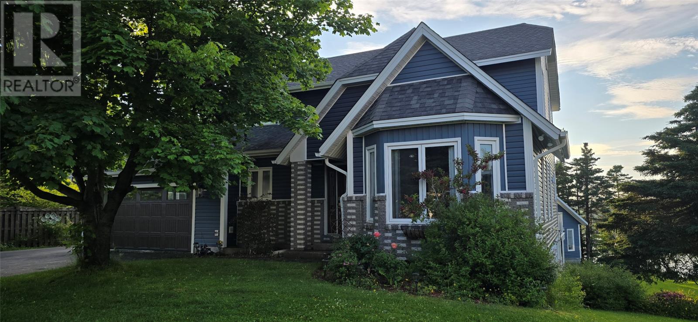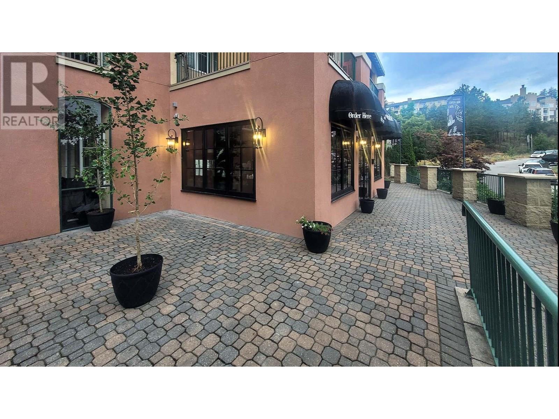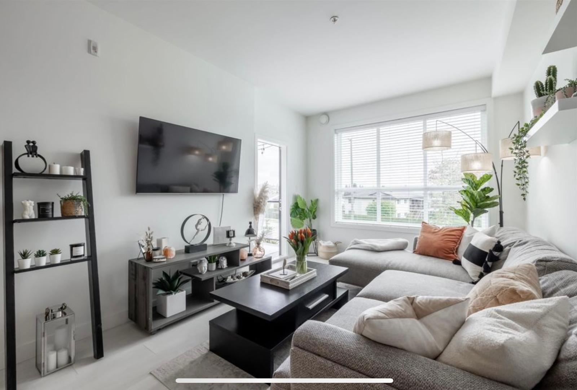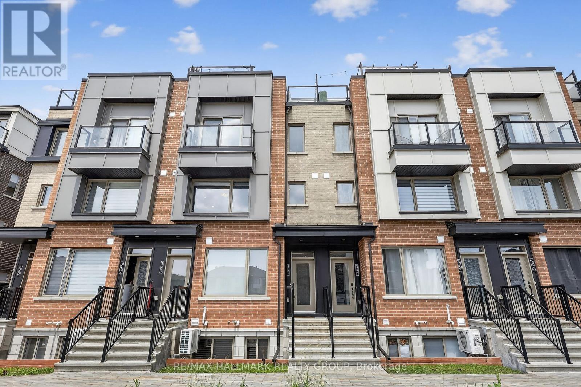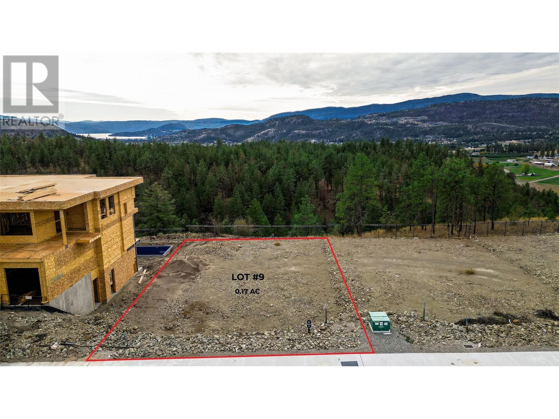310 11th St
Courtenay, British Columbia
A prime investment opportunity in the heart of Courtenay, this building lot offers an incredible opportunity for your development vision. Centrally located just off Cliffe Avenue, this property boasts a rare combination of centrality, flexibility, and potential, making it an ideal choice for developers, and investors. With MU2, this zoning designation allows for a wide range of potential uses, allowing you to tailor your development to meet market demand or your personal dream. MU2 zoning permits the construction of duplexes or multi-residential units, catering to the growing need for diverse housing options in Courtenay. For those inclined toward commercial development, this lot offers a fantastic opportunity with its ability to accommodate a mixed-use development. Seize this opportunity and build your dream development on this amazing property (id:60626)
RE/MAX Ocean Pacific Realty (Cx)
301w - 10 Gatineau Drive
Vaughan, Ontario
**Welcome to the New D'or Condo** Located in the heart of vibrant Thornhill, this elegant 1-bedroom, 1-bathroom condo offers the perfect blend of luxury and convenience. Just steps from Walmart, No Frills, Promenade Mall, Winners, and a wide selection of restaurants, everything you need is right at your doorstep. With 584 sqft of thoughtfully designed space, this unit offers unparalleled value at a manageable maintenance fee of $504. Ideal for retirees or young professionals seeking simplicity and functionality, the open-concept layout creates a bright, seamless flow, perfect for relaxing or entertaining. Enjoy sleek laminate flooring throughout, granite countertops, and stainless steel appliances. Residents enjoy access to premium building amenities, including a state-of-the-art fitness centre, indoor pool, media room, concierge service, security system, and visitor parking. Whether you're starting your next chapter or looking to downsize in style, this is your opportunity to call Thornhills D'or Condos home! (id:60626)
International Realty Firm
62 Rosalie Avenue
Prospect Bay, Nova Scotia
62 Rosalie is a very well appointed, move-in ready, 4 bedroom Bungalow. From the moment you enter the driveway, you are in a very private sanctuary. Hedges enclose the front yard gardens that features flowers and specimen shrubs. The front of the house is clad in impressive architectural stone. Inside, the house has a spacious, sunny living room with hardwood floors and a cosy gas fireplace. There is a ductless heat pump to save fuel and give you air conditioning in the summer. There are hardwood floors in the living room, dining room and hall. The sunny dining room has a sliding patio door to the sundeck and gazebo. The kitchen has upgraded counter-tops a decorative backsplash. The stainless steel appliances include a 5 burner glass-top range with a microwave/exhaust range hood. An under counter dishwasher and stainless steel fridge complete the appliances. The kitchen overlooks the mature backyard & the Arbor adorned with grape vines. The large backyard has beautiful mature trees and lots of room for outdoor activities and campfires. There is a board fence along one side for privacy. There is a shed at the end of the driveway and a separate garden shed for the gardener. The main bath has a marble floorr, mahogany vanity and newer tub with a glass shower panel. The Primary Bedroom has a large window that overlooks the backyard & 2 separate closets. All the bedrooms have laminate floors. Downstairs is the grade level back door and the Rec room with the 2nd fireplace. The laundry with washer and dryer & 3 pc bath are just outside the 4th bedroom. There is a huge playroom for the family as well as a workshop where the electric panel, central vac & water softener are located. There is a separate storage/furnace room. Freshly painted & Move in Ready. The neighbourhood has a City playground, Daycare, Elementary & Junior High Schools & a Community Centre. Close to Granite Springs Golf course, Mables Market, beaches and lakes. 20 mins to Bayers Lake (id:60626)
Excel Real Estate Inc.
310 11th St
Courtenay, British Columbia
A prime investment opportunity in the heart of Courtenay, this building lot offers an incredible opportunity for your development vision. Centrally located just off Cliffe Avenue, this property boasts a rare combination of centrality, flexibility, and potential, making it an ideal choice for developers, and investors. With MU2, this zoning designation allows for a wide range of potential uses, allowing you to tailor your development to meet market demand or your personal dream. MU2 zoning permits the construction of duplexes or multi-residential units, catering to the growing need for diverse housing options in Courtenay. For those inclined toward commercial development, this lot offers a fantastic opportunity with its ability to accommodate a mixed-use development. Seize this opportunity and build your dream development on this amazing property (id:60626)
RE/MAX Ocean Pacific Realty (Cx)
367 Pine St
Alert Bay, British Columbia
For more information, please click Brochure button. Enjoy the stunning south-west panoramic view from the living room, dining room and kitchen of this well kept, upgraded home. Look across the Broughton Strait to the mouth of the Nimpkish River on Vancouver Island. Watch the boats go by, it's different every day! The self-contained main floor has a light and airy floor plan with maple floors through most of the house. The kitchen boasts good counter space, a skookum hood fan, & lots of cupboards incl. 10 deep roll-out drawers. An adjacent built-in upright freezer with appliance storage above it leads to the main floor laundry with a tall cabinet for supplies. The bathrooms have seen upgrades in recent years, tub, shower, soft-close taps. Three good-sized main floor bedrooms, master with an ensuite bathroom. The tiled front porch has a lawnmower shed beneath it. There are three heat sources: heat pump (2022/2023) baseboard heaters (2009) and a backup woodstove. New metal roof in 2022. There is an 8’ high unfinished walk-out basement with a newer wide side door and screened vinyl windows. The original overhead door has been decommissioned. Roughed-in plumbing was added in the basement when the underfloor sewer lines and copper water lines were renewed all the way out to the municipal connection in 2013. The lots total .325 acres (approx. 116’ x 121’) and a recent survey of the double lot is available. All measurements are approximate. (id:60626)
Easy List Realty
6434 Pleasant Valley Road
Vernon, British Columbia
Nestled along the outskirts of Vernon on picturesque Pleasant Valley Road, this delightful residence on a spacious lot offers a perfect blend of coziness, privacy & convenience. This quaint, modified manufactured home features 3 bedrooms & 1 bathroom and has been lovingly maintained over the years, making it the perfect place to call home. It offers ample storage with a large two-vehicle enclosed garage & sizeable additions. A bright sunroom overlooking the backyard with an adjacent cold room enhances its appeal, providing versatile spaces for relaxation & other needs. Step outside onto the expansive 30+-foot-long deck and enjoy the lush backyard with a large garden space and a variety of fruit, including raspberries, strawberries, apples, pears, apricots, cherries & grapes. The backyard feels like a mini food forest, offering a serene ambiance and plenty of space for outdoor enjoyment. Additionally, enjoy a 20x30 insulated log workshop set up for an unauthorized accommodation, featuring a bedroom, bathroom, washer/dryer hookup & kitchen, plus an open sundeck extension. Alongside, you’ll find a 19x11 hand-built, structurally sound shed with 60-amp service, providing endless possibilities for hobbies or further storage. Close to Swan Lake, Silver Star, hiking trails & shopping, this property is a short distance from all amenities! Asking below assessed value! (id:60626)
Coldwell Banker Executives Realty
76 Beech Street
St. Catharines, Ontario
Welcome to 76 Beech Street. This charming board and batten bungalow is nestled in the heart of downtown St. Catharines! This beautifully maintained 2-bedroom, 2-bathroom home offers the perfect blend of character and comfort. Step inside to find a warm and inviting living space, complemented by a fully finished basement ideal for a family room, home office, or guest suite. Outdoors, you'll fall in love with the meticulously cared-for garden and spacious deck, an absolute haven for gardening enthusiasts and perfect for relaxing or entertaining. Situated on a quaint, tree-lined street, this property offers a peaceful setting just steps from shopping, parks, dining, and all the vibrant amenities downtown St. Catharines has to offer. Whether you're a first-time buyer, downsizer, or simply looking for a cozy place to call home, this delightful bungalow is not to be missed! (id:60626)
RE/MAX Garden City Realty Inc
4 Court Street
Fort Erie, Ontario
Welcome to this bright and charming 3 bedroom side-split nestled in a quiet family-friendly cul-de-sac. Situated on a spacious pie-shaped lot, this home features a newer detached 1.5 car garage. Step inside to an immaculate and inviting living room filled with natural light. The open dining room and kitchen offer a seamless flow and walkout access to the backyard deck. Upstairs, you will find three generously sized bedrooms and a full bathroom. The lower level offers additional living space with a cozy family room and larger windows. There is a 2 piece bathroom, and laundry/utility room. The added bonus is the large crawl space that provides ample storage. Located within walking distance to schools and just minutes to shopping and amenities. (id:60626)
Royal LePage NRC Realty
45 21555 Dewdney Trunk Road
Maple Ridge, British Columbia
Move into this stunning, fully renovated MOVE-IN READY 2-bed, 2-bath townhouse! Enjoy a sleek new kitchen with modern counters, new appliances, and a newer hot water tank. Revel in stylish vinyl flooring, chic lighting, and premium Renewal by Andersen windows. Both bathrooms are beautifully redone, and a vent-less, maintenance-free washer-dryer combo adds ease. Stay warm even in the coldest winter with a BRAND NEW energy-efficient furnace. Plus, a spacious and fully gated outdoor area with a removable storage shed perfect for all seasons! This turnkey gem is ready for you, welcome home. (id:60626)
Orca Realty Inc.
1405 - 20 Mississauga Valley Boulevard
Mississauga, Ontario
Sun-filled condo featuring a split 2-bedroom layout and breathtaking, unobstructed views. Enjoy laminate flooring throughout, the unit offers a large ensuite storage/coat closet for added convenience just move in and enjoy! Set in a well-manicured, peaceful complex, this condo is ideally located just minutes from Square One, major highways, the GO Train, public transit, shopping malls, and everyday amenities. Regarding rental items, Hot Water Heater, and any other items which may exist at the Property which may be subject to rental agreement, lease agreement, or conditional sales contract. (id:60626)
RE/MAX Realtron Real Realty Team
596 Stout Bn
Leduc, Alberta
For more information, please click on View Listing on Realtor Website. Landscaped, south-facing home, 6 solar panels, Built Green certified, first occupied May 2021, professionally decorated, triple-pane windows, 3 bedrooms, 4 bathrooms, quartz kitchen breakfast bar, Goodman A/C, Navien hot water on demand, built-in Panasonic microwave, high-efficiency Goodman furnace, HRV, sump pump, LED lighting, finished basement w/ large window, spacious backyard, liberty, security system, Smart doorbell & Alexa, master walk-in closet, upper floor laundry, 12’ great room ceiling, oversized kitchen window. Steps to bus stop, 2 blocks to K–8 school. 20x20 poured garage pad w/ power outlet, luxury vinyl plank flooring, smoke & pet-free, Hunter Douglas blinds, quality Whirlpool appliances. This thoughtfully upgraded home offers comfort, efficiency, and convenience in one of the city’s most desirable communities — truly move-in ready and perfect for your next chapter. (id:60626)
Easy List Realty
58 Legacy Boulevard Se
Calgary, Alberta
4 bedroom, 4 bathroom, fully developed end unit townhouse without condo fees. This bright and spacious 4-bedroom home blends comfort, functionality, and a little everyday luxury, all wrapped up in a community built for families.The open-concept main floor has great flow, with wide-plank laminate floors that keep things feeling modern and easy to maintain. The living room flows seamlessly into a dining area and kitchen that’s functional and have everything you need. Quartz countertops, crisp white cabinetry, stainless steel appliances, a garburator (yes, it’s the little things), and plenty of space to move, cook, or just gather around.Upstairs, the primary suite is your wind-down zone—with a walk-in closet and a private 3-piece ensuite. Two more bedrooms and a full bathroom complete the level, making school mornings and bedtime routines refreshingly simple.Downstairs? Fully finished and fully functional. The rec room is already wired for surround sound and a projector—hello, movie nights—and there’s also a fourth bedroom and another full bathroom for guests or teens who want their space.Additional highlights include central air conditioning to keep things cool during those summer scorchers, quartz countertops in the bathrooms for a consistent touch of quality throughout, and a west-facing front porch that’s perfect for catching the evening sun. The backyard is fully landscaped and flat, offering tons of room for kids, pets, or weekend barbecues—and there’s also space in the back to build that double detached garage you’ve been thinking about.Legacy offers walking paths, playgrounds, and community charm—plus quick access to major routes and amenities. Whether you’re upsizing, starting fresh, or just looking for a place where your family can grow into, this one is worth a look. (id:60626)
Greater Calgary Real Estate
255 Feathertop Way Unit# 320
Big White, British Columbia
Your family's ski vacation is about to get an upgrade. Welcome to Sundance Resort, home of Big White's only water slide! Tired legs? No problem. Relax in the hot tub while the kids play in the outdoor heated pool. Too cold? No problem. Warm up in the steam room or meet up with friends for a fireside chat in the common room. Other amenities include a movie room, kids playroom, and pool table. This top-floor, 2-bedroom suite sits slopeside where you can watch the chair lift all the way to the top of the mountain and ski to and from with ease. It has all the home comforts you need like a full kitchen with regular size appliances, granite counter with bar seating, two ensuite bathrooms, in-suite laundry, a cozy fireplace, and with the pull-out sofa, it will sleep 7! It features storage for everything you and your guests could ever need including 2 owner lock-off closets inside the residence and a private ski locker on the 1st floor — with direct access outside. The West Lodge is perfectly situated just up the hill from the Bullet Chair lift which is one of just two night skiing lifts. It's also only a short walk to the Village centre shops, cafes, and restaurants. Sundance Resort has a Big White staffed guest check-in so when you're not here it's effortless to put it to use generating rental income. Make sure to explore the comprehensive virtual tour and call for more information or with any questions about this exciting ski condo. (id:60626)
RE/MAX Kelowna
107, 474 Seton Circle Se
Calgary, Alberta
Welcome to your dream townhome in vibrant and walkable Seton—a master-planned urban community where lifestyle and convenience come together. Offering over 1,600 square feet of thoughtfully designed living space, this stunning 3-storey home with a double attached tandem garage is perfectly situated just steps from greenspaces, shops, restaurants, and some of Calgary’s best amenities. From the moment you enter the complex, you’re greeted by a charming tree-lined pathway, accented by soft lighting and manicured greenspace, leading to your front entrance. A raised cement porch with classic wrought iron railing provides a warm welcome to this beautifully elevated residence. Inside, you’ll discover a spacious open-concept main floor that balances both comfort and style. The inviting living room flows effortlessly into the designated dining space, creating a perfect setting for family dinners and entertaining guests. Adjacent to the dining area is a casual breakfast bar for quick meals or cozy conversations over coffee. The chef-inspired kitchen showcases stunning quartz countertops, rich cabinetry, stainless steel appliances, and a functional pantry to keep everything within reach., while a stylish 2-piece powder room is tucked away at the rear, along with a quaint balcony—ideal for your morning coffee or evening wind-down. Upstairs, you'll find two generous bedrooms strategically located on opposite ends for privacy and enhanced natural light. The Primary Suite is a peaceful sanctuary featuring a walk-in closet and a private 4-piece ensuite and the second bedroom is equally spacious, bright, and inviting—perfect for family, guests, or a home office. Custom blinds by Blindsgalore add privacy and light control throughout the home. An additional full bathroom and upper laundry offer convenience and functionality. Saving the best for last—the top-level Bonus Room delivers a true wow factor. Featuring a custom bar area with built-in wine cooler, this flexible space is perfec t for entertaining, movie nights, or simply relaxing after a long day. From here, step out onto your private rooftop terrace—a rare and remarkable feature that transforms your home into a vacation-like getaway. Whether you’re hosting friends under the stars or enjoying a tranquil moment alone, this rooftop haven is the showstopper you never knew you needed. To complete this home the ground level offers access to your double tandem attached garage, providing secure parking for two vehicles and ample storage space. Located in the heart of Seton, this home is surrounded by everything you need: South Health Campus, Seton Urban District with restaurants, shops, cafés, and a movie theatre. The largest YMCA in North America, new parks, schools, and future LRT access. A community filled with vibrant energy and ever-growing amenities. A park and playground are mere steps from your front door. Don’t miss your chance to live in a townhome that offers the space, style, and rooftop luxury you’ve been dreaming of! (id:60626)
Jayman Realty Inc.
824 Mathieu Street
Clarence-Rockland, Ontario
Welcome to Golf Ridge. This house is not built. This 3 bed, 3 bath middle unit townhome has a stunning design and from the moment you step inside, you'll be struck by the bright & airy feel of the home, w/ an abundance of natural light. The open concept floor plan creates a sense of spaciousness & flow, making it the perfect space for entertaining. The kitchen is a chef's dream, w/ top-of-the-line appliances, ample counter space, & plenty of storage. The large island provides additional seating & storage. On the 2nd level each bedroom is bright & airy, w/ large windows that let in plenty of natural light. Primary bedroom includes an ensuite. The lower level is finished ( or can be left unfinished ) and includes laundry & storage space. The 2 standout features of this home are the Rockland Golf Club in your backyard and the full block firewall providing your family with privacy. Photos were taken at the model home at 325 Dion Avenue. Flooring: Hardwood, Ceramic, Carpet Wall To Wall (id:60626)
Paul Rushforth Real Estate Inc.
206, 400 Mackenzie Boulevard
Fort Mcmurray, Alberta
FOR SALE OR LEASE: 1789 SF WAREHOUSE BAY IMPROVED 2-PIECE WASHROOM IN THE KUUSAMO BUILT FIRST-CLASS DEVELOPMENT. Flexible use. Ideal for light to medium industrial, small business, industrial retail, & other applications. Pre-cast construction building, front-grade loading. Includes 5 parking stalls # P67, P68, P69, P80, and P96, a 12' x 16' overhead door, floor drain, man door & ceiling heights of 22’. Excellent exposure on Mackenzie Blvd Located in the southeast sector of the community adjacent to Highway 63 with direct access to Highway 69, MacKenzie Industrial Park offers convenient access to the airport & the downtown core. AVAILABLE FOR QUICK POSSESSION. Hurry & take advantage of this opportunity!!! Affordable condo fees include common area care, landscaping, garbage removal, water & sewer, professional management, and reserve fund contributions. Available for immediate occupancy. (id:60626)
Coldwell Banker United
417 2629 Millstream Rd
Langford, British Columbia
Welcome to Millstream Residences, built by renowned developer Landvision. This functional and thoughtfully designed 2 bedroom corner unit home offers 668 sqft of living space as well as a cozy 52 sqft patio, perfect to enjoy during the warm summer months. The open living space features oversized windows that flood the space with tons of natural light, durable neutral flooring and matte black hardware and details throughout that anchor the home. The kitchen features SS LG appliances, quartz countertops and island and two-tone cabinetry with ample room for storage. The building features a large outdoor space where you can connect with your neighbours and enjoy the green spaces, seating, BBQ’s and playground. Centrally located in the heart of Langford, you are just minutes from amazing amenities and recreation, schools, hiking trails, parks and lakes. (id:60626)
Engel & Volkers Vancouver Island
207, 400 Mackenzie Boulevard
Fort Mcmurray, Alberta
FOR SALE 1789 SF WAREHOUSE BAY IMPROVED 2-PIECE WASHROOM IN THE KUUSAMO BUILT FIRST-CLASS DEVELOPMENT. Flexible use. Ideal for light to medium industrial, small business, industrial retail, & other applications. Pre-cast construction building, front-grade loading. Includes 5 parking stalls #P70, P71, P72, P81 and P98. Includes a 12' x 16' overhead door, floor drain, man door & ceiling heights of 22’. Excellent exposure on Mackenzie Blvd. Located in the southeast sector of the community adjacent to Highway 63 with direct access to Highway 69, MacKenzie Industrial Park offers convenient access to the airport & the downtown core. Hurry & take advantage of this opportunity!!! Affordable condo fees are $538.96, including common area care, landscaping, garbage removal, water & sewer, professional management, and reserve fund contributions. This property is currently leased and will be sold with Tenant in Place. (id:60626)
Coldwell Banker United
10 Brakes Place
Marystown, Newfoundland & Labrador
Welcome to this exquisite custom executive home, nestled on a mature waterfront lot that offers both tranquility and stunning views. Centrally located, this property is just minutes away from shopping, recreational facilities, schools, and a hospital, making it the perfect blend of luxury and convenience. Step inside to discover a beautifully designed sunroom, featuring a cozy wood-burning fireplace that creates a warm and inviting atmosphere. The sunroom seamlessly flows out to a spacious composite deck patio, where you can unwind in the hot tub while enjoying picturesque views of the ocean—perfect for entertaining or simply relaxing in nature. The heart of the home is the newly renovated kitchen, complete with a stylish breakfast bar, allowing for effortless social gatherings. Adjacent to the kitchen is a comfortable family room, creating an open-concept entertainment space. At the front of the home, a formal dining room and a sophisticated living room invite you to host elegant dinner parties or enjoy quiet evenings with family. As you ascend the staircase, you’ll find the expansive primary bedroom, which boasts an ensuite bath that is nothing short of a personal retreat. Indulge in a luxurious clawfoot tub or refresh in the custom shower, all designed with your comfort in mind. Two additional generously-sized bedrooms provide ample closet space and comfort for family or guests. The lower level of this remarkable property features a fully-equipped two-bedroom apartment, perfect for extended family, guests, or as an investment opportunity. With its own laundry facilities and a full eat-in kitchen that opens to a cozy living room, this space exudes warmth and independence. Don’t miss your chance to own this exceptional waterfront gem, where custom craftsmanship meets modern convenience in one of the area's most desirable locations. Experience luxury living with a perfect blend of nature, comfort, and accessibility. Call today for your private viewing! (id:60626)
RE/MAX Eastern Edge Realty Ltd. - Marystown
3185 Via Centrale Unit# 7
Kelowna, British Columbia
Prime Commercial Unit – Turnkey Opportunity with Freehold Ownership in Kelowna. Excellent opportunity to own a fully improved commercial unit in the heart of Quail Ridge at Borgata Lodge. This 420 sq.ft. unit is move-in ready, with premium upgrades & a highly visible, accessible location. Perfect for a food & beverage business, office, or retail space, with zoning that offers excellent flexibility. This bright, street-facing unit includes large windows, an accessible washroom, granite retail counter, & S/S kitchen surfaces. Nearly $100K in high-end equipment is available for purchase separately. Professionally renovated throughout, with new HVAC, upgraded electrical (incl. new panel), commercial plumbing, plumbing/electrical fixtures, awnings & folding/sliding window systems that open to the patio. The property also includes 1 secured underground parking stall & 1 secured storage unit. Approx. 1,000 sq.ft. of common patio space is available via a nominal strata lease. Just steps from the Quail & Bear golf courses, & mins from UBCO & the Kelowna International Airport, this unit is the only year-round food service location in the area. Surrounded by 3 condo complexes & within a 49-unit residential building with 7 ground-floor commercial units. The property benefits from built-in traffic from students, faculty, residents, & visitors & would make a great home base for app-based delivery orders. (id:60626)
Royal LePage Kelowna
122 19935 75a Avenue
Langley, British Columbia
Enjoy serene lifestyle with all amenities within walking distance. This beautiful unit is built by Developer Zenterra, Nestle in prime location. Easy access to Hwy 1 and other major routes. Enjoy nearby attractions like the Langley Event Centre, parks, and Mountain Secondary School, convenience of Willowbrook Shopping Centre, T&T Super Market, Costco and City Hall. Call/Touchbase for viewing. (id:60626)
Ypa Your Property Agent
227 Vista Road
Crossfield, Alberta
This beautifully crafted home features an open-concept layout —perfect for both everyday living and entertaining. With three spacious bedrooms, there's plenty of room for the whole family. Step outside to enjoy a generous 144 sq. ft. front porch, ideal for morning coffee or evening relaxation. Located on a paved lane, this home offers added convenience and accessibility in a well-connected neighbourhood. Home is currently under construction. Photos are representative and may differ from the final product. (id:60626)
Bode Platform Inc.
551 Takamose Private
Ottawa, Ontario
Welcome to 551 Takamose Private, a beautiful two-bedroom, two-bathroom stacked condo townhouse located in the sought-after community of Wateridge Village in Ottawa. Built in 2021 by Mattamy Homes, this modern, three-level home combines stylish design with everyday functionality, perfect for professionals, first-time buyers, or downsizers seeking low-maintenance living without compromise. Step inside to discover a bright and airy open-concept main living area, where upgraded flooring and pot lights create a warm and welcoming atmosphere. The kitchen is a chef's delight, featuring an extended island with a double sink, sleek black glass backsplash, quartz countertops, and ample cabinetry for all your storage needs. It flows seamlessly into the dining and living spaces, ideal for entertaining guests or enjoying quiet evenings at home. Upstairs, you'll find two spacious bedrooms, including a primary suite with generous closet space and access to a luxurious main bathroom. The bathroom showcases elegant finishes such as quartz counters with dual sinks and a glass-enclosed shower, offering a spa-like retreat at the end of your day. One of the standout features of this home is the private rooftop terrace, a rare find in condo living. With natural gas and water hookups, it's the perfect place to host summer barbecues, enjoy morning coffee, or unwind while taking in views of the surrounding neighborhood. This property also includes a dedicated surfaced parking spot, and your monthly condo fees cover general maintenance, snow removal, garbage collection, landscaping, and building insurance making for truly hassle-free living. Nestled in a growing, family-friendly community near the Ottawa River, 551 Takamose Private offers easy access to parks, walking trails, public transit, and major amenities, with downtown Ottawa and Montfort Hospital just minutes away. (id:60626)
RE/MAX Hallmark Realty Group
654 Kingswood Terrace
Kelowna, British Columbia
Are you looking for a neighbourhood where your kids can walk to one of the top rated schools in Kelowna? Aberdeen Hall Preparatory School is a 10 minute or less walk from University Heights. University Heights also falls within the catchment for North Glenmore Elementary and Dr. Knox Middle Schools. With bigger lots, better views and a first class builder, come visit the show home at University Heights to learn more about how Ovation Homes is able to guide you from start to finish with building your dream Okanagan home! From triple car garages, legal suites, suspended slab media rooms, pools and more, anything you can dream up for your new home, can be brought to life. Included with every building plan are a set of virtual renderings of your finished home, bringing your vision to life before it’s built, ensuring you truly receive the perfect home for you. (id:60626)
Chamberlain Property Group

