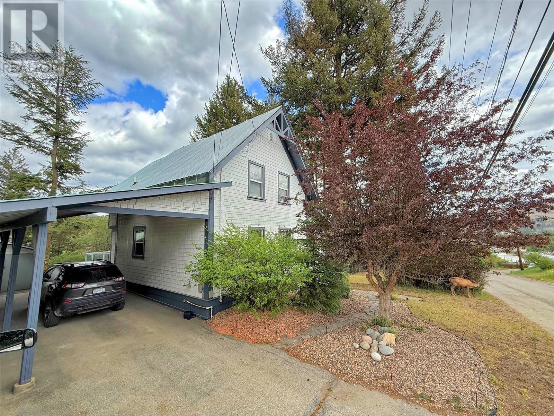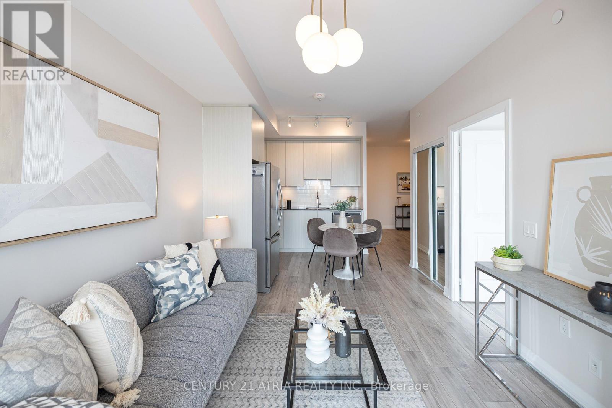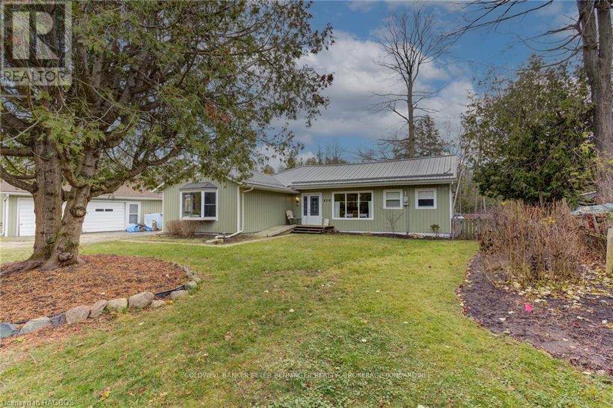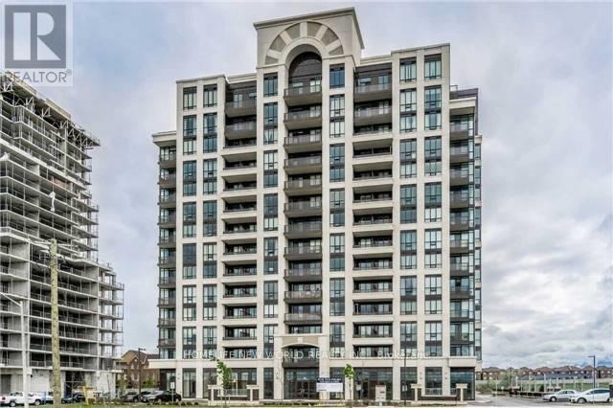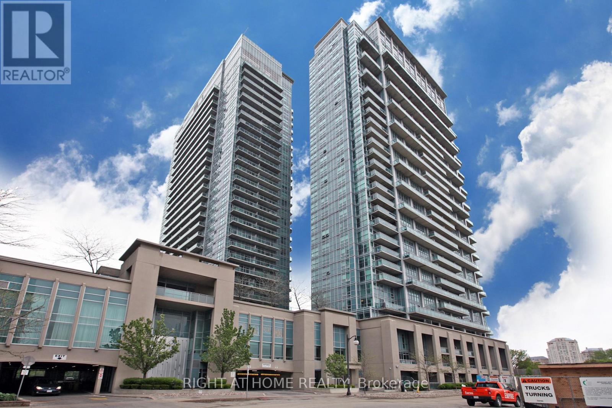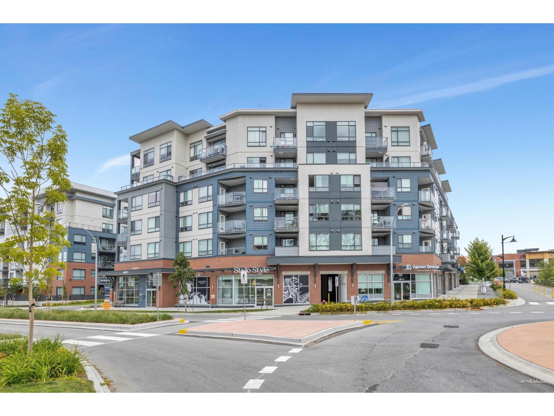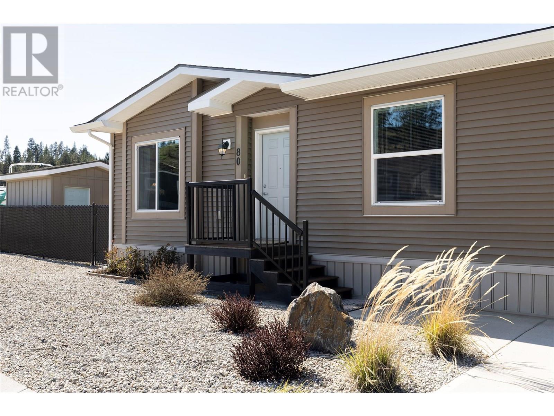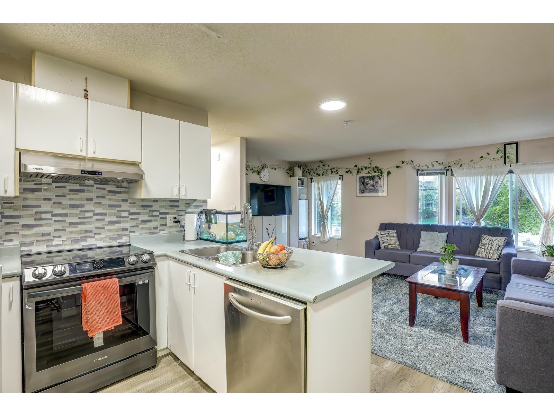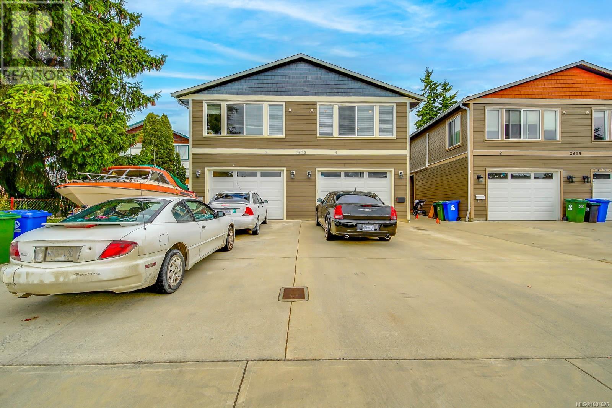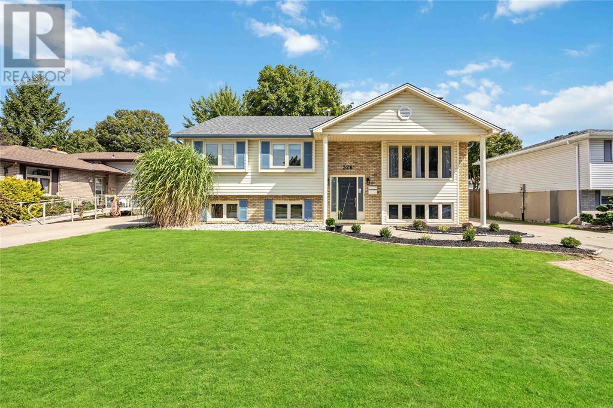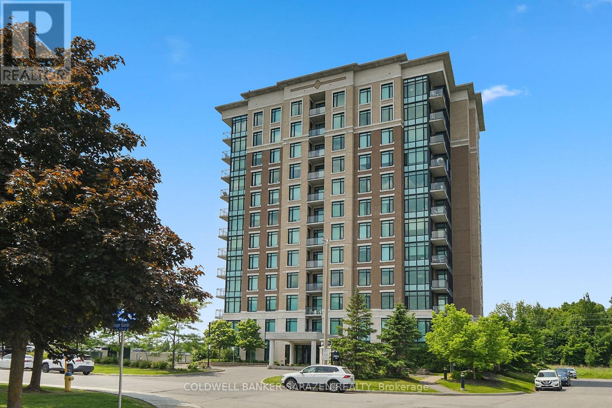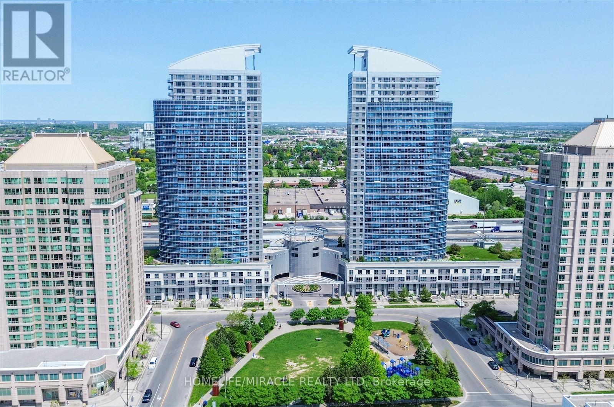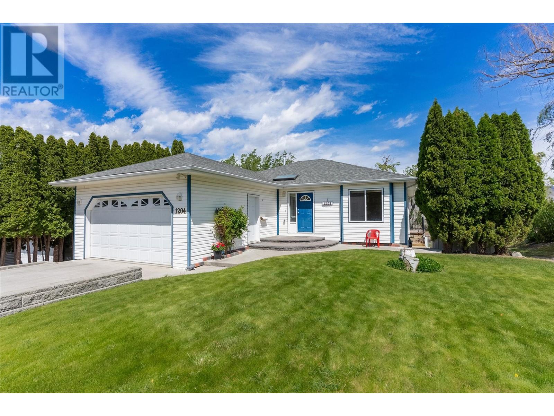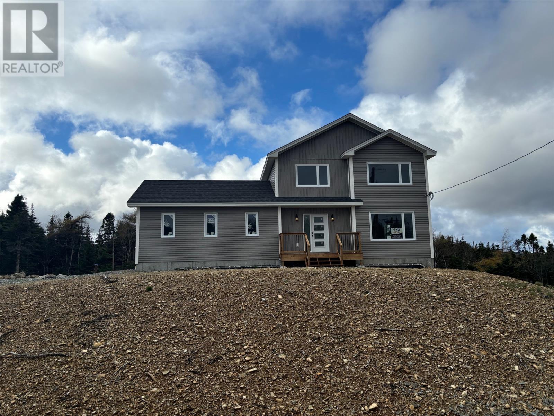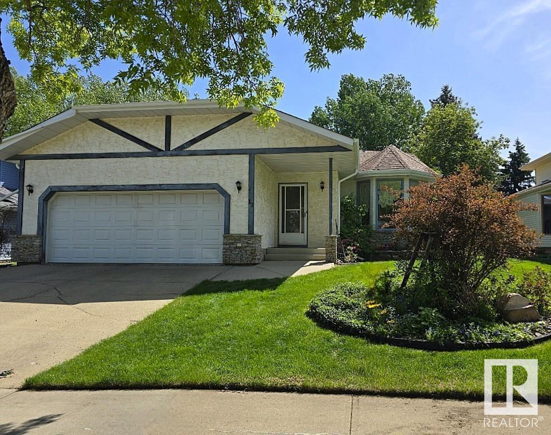16789 118 St Nw
Edmonton, Alberta
GORGEOUS PIE SHAPED LOT...OPEN TO ABOVE CEILINGS...LOTS OF NATURAL LIGHT...QUIET STREET...LANDSCAPED BACKYARD OASIS W/MAINTENANCE FREE DECK/FENCE...~!WELCOME HOME!~ Open concept design lets you entertain with ease...Large island in kitchen with loads of wood cabinets. Massive living area with large windows overlooking gorgeous landscaped yard. Convenient main floor laundry. Loft upstairs, with three bedrooms. Primary is a great size, with soaker tub and glass shower. The basement is ready for your personal design! Double attached garage is insulated. Out back, enjoy those summer nights on the maintenance free deck. Newer VINYL fence never needs upkeep either! Come and see for yourself, this great family/entertaining home on a quiet street can be yours! (id:60626)
RE/MAX Elite
153 Billiter Avenue
Princeton, British Columbia
The Seller is offering a $2,000 credit to the Buyer to offset purchase costs! Discover the perfect blend of classic elegance and modern comfort in this stunning 3-bedroom, 2.5-bathroom heritage-style home. Nestled on a private, beautifully landscaped lot, this residence offers a serene retreat while being conveniently located near local amenities. Enjoy generous living spaces filled with natural light, showcasing exquisite heritage details and craftsmanship. Cook and entertain in a stylish kitchen equipped with modern appliances and ample storage. Retreat to your spacious bedrooms, including a master suite with an en-suite bathroom for ultimate relaxation. Step outside to your private, landscaped yard—perfect for family gatherings, gardening, or simply unwinding in a tranquil setting.Close to schools, parks, shopping, and dining, this home combines privacy with access to all amenities Princeton offers. Don’t miss your chance to own this unique heritage gem! Schedule a viewing today and experience the charm and comfort for yourself! Some rooms have been virtually staged (id:60626)
Century 21 Horizon West Realty
1758 - 60 Ann O'reilly Road
Toronto, Ontario
A Tridel Built Condo & The Quality You Would Expect ** Spacious 1+Den with 1.5 Baths!! ** Absolutely Move-in Ready ** Open Kitchen With Full Sized Appliances You Normally See In A House ** Professionally Painted Just Before Listing ** Large Den Suitable For Several Layout Options ** Completely Unobstructed And Very Private East View As Seen In The Photos ** Owner Occupied Since Day 1, This Was Never An Investment Property ** Long List of Amenities Including: Concierge Service, Visitor Parking, Well Equipped Gym, Party Room & More ** Parking & Locker Included ** (id:60626)
Century 21 Atria Realty Inc.
205 London Road
Huron-Kinloss, Ontario
Summer is coming! Don't miss this sharp, bungalow, just steps to Lake Huron's beautiful sand beaches. Adorable, 2 bedroom, 1.5 bathroom, year-round home on a quiet, dead-end street, this property won't last long. Abundant natural light, on a large lot, this could be your home or cottage for years to come. Walkouts from the living room and primary bedroom to a nicely landscaped, fully-fenced backyard. The spacious living room features a bay window and a wood-burning fireplace for those chilly winter nights. The detached, double-car garage features 2 heated bonus rooms, perfect for storage or a workshop. Situated between Kincardine and Goderich for your shopping amenities, Point Clark is a delightful lakeside community. (id:60626)
Coldwell Banker Peter Benninger Realty
741 King Street W Unit# 202
Kitchener, Ontario
Introducing 202-741 King St. W., Kitchener! Step into this 1 bedroom, 1.5 bathroom condo with a large 475 sq. ft terrace and experience the epitome of contemporary living. The kitchen is a European design with built-in appliances, quartz countertops, and ample storage space, catering perfectly to culinary enthusiasts. The generously sized bedroom serves as a tranquil retreat for unwinding, while the adjacent bathroom showcases sleek fixtures and upscale finishes, enhancing your daily routines. Located in the Bright Building in the heart of downtown Kitchener, this prime location offers easy strolls to trendy eateries, cafes, boutiques, and entertainment venues. With seamless access to public transportation and major highways, commuting is a breeze. Seize the opportunity to make unit 202 your home. Don't miss this opportunity to be part of Kitchener's newest and most vibrant community! (id:60626)
Corcoran Horizon Realty
810 - 9582 Markham Road
Markham, Ontario
Luxury Art House Condo By Flato Development. Ultra Modern Building. 1 Bed 1 Bath, 9Ft Smooth Ceilings, Modern Kitchen,. Granite Counter Tops, Stainless Steel Appliances, Ceramic Backsplash, Laminate Floors Throughout, Floor To Ceiling Windows With Lovely Views And More. 24 Hour Concierge, Gym, Media Room, Party/Meeting Room, Recreation Room And Visitor Parking. (id:60626)
Homelife New World Realty Inc.
1002 - 155 Legion Road N
Toronto, Ontario
Stylish Lakeside Living with Stunning Views. Welcome to Unit 1002 at 155 Legion Rd N! Step into this beautifully upgraded 1-bedroom + den condo offering breathtaking southeast views of the lake and city skyline from two private balconies. Perfectly positioned in the heart of Mimico, this sun-filled unit combines modern elegance with cozy charm. Highlights Include: Open-concept living with a striking stone accent wall and custom built-in shelving. Modern kitchen featuring stainless steel appliances, a sleek island, and a premium Fisher & Paykel fridge. Upgraded flooring, fresh paint, and soaring 9 ft ceilings throughout. Spacious den ideal for a home office or guest space. Stylish bathroom with contemporary finishes. In-suite laundry for added convenience. Resort-Style Amenities: Access to the exclusive Mimico Creek Club with sauna, media room, guest suites, and BBQ areas. Pet-friendly building with a strong sense of community. Steps to waterfront trails, parks, marina, transit, and vibrant local shops. Maintenance Fees: covering heat, water, insurance, parking, and more! Whether you're a first-time buyer, downsizer, or investor, this unit offers the perfect blend of luxury, location, and lifestyle. (id:60626)
Right At Home Realty
2912 - 3900 Confederation Parkway
Mississauga, Ontario
Welcome to Iconic M City Condos in the Heart of Mississauga! This bright and exceptionally clean 1-bedroom + den unit is located on the 29th floor, offering amazing city views and stylish open-concept livingperfect for professionals, couples, or investors looking to take advantage of today's buyer-driven market. Smart home features offer seamless control of access and temperature, and parking is included for added convenience. Live steps from Square One, public transit, top restaurants, cafes, parks, and more. Residents enjoy resort-style amenities including a saltwater pool, rooftop terrace with BBQs, fitness centre, party and games rooms, guest suites, and 24/7 concierge & security. Don't miss out on this incredible opportunity in one of Mississauga's most desirable communities! **TAXES NOT YET ASSIGNED*** (id:60626)
RE/MAX Noblecorp Real Estate
606 7920 206 Street
Langley, British Columbia
Welcome to THE HIVE in the heart of Willoughby Heights! This top floor 1 bed + 1 bath home features a spacious balcony, bright open layout, and a gourmet kitchen with premium gas range and stainless steel appliances, complete with 1 parking and 1 storage. Residents enjoy outstanding amenities including a fitness centre, co-working spaces, landscaped courtyard with children's play area, outdoor dining, and Bocce court. With GST already paid, 2 pets allowed, ample visitor parking, and walking distance to Willoughby Town Centre, this home is the perfect choice for both first-time buyers and investors. (id:60626)
Century 21 Coastal Realty Ltd.
106, 42 Cranbrook Gardens Se
Calgary, Alberta
Fronting on the courtyard sits this beautifully designed 3 bedroom + 2 den unit built by industry leader and “BUILDER OF CHOICE” WINNER CEDARGLEN LIVING. Ideally located within a charming complex nestled beside SCENIC PONDS. Parking will never be an issue thanks to the INSULATED DOUBLE ATTACHED GARAGE with handy water bib. A fantastic flex space on the entry level is a versatile space for a playroom, second office, rec room or hobby space. The open concept main floor is bathed in NATURAL LIGHT from both north and south exposure. Relaxation is encouraged in the living room while CLEAR SIGHTLINES into the dining and kitchen promote unobstructed conversations. The GOURMET KITCHEN inspires culinary pursuits featuring QUARTZ COUNTERTOPS, STAINLESS STEEL APPLIANCES, FULL-HEIGHT CABINETS, TIMELESS SUBWAY TILE BACKSPLASH and a centre ISLAND for loads of extra prep space, storage and seating. A gas line on the glass-railed deck promotes casual summer barbeques overlooking the courtyard. The ENCLOSED DEN is a bright and quiet home office space for work, study or art projects. Completing the main level is a handy powder room. 3 spacious and bright bedrooms are on the upper level as well as a 4-piece family bathroom and convenient laundry. The primary suite is a calming sanctuary with a HUGE WALK-IN CLOSET and a LUXURIOUS ENSUITE boasting DUAL SINKS, QUARTZ COUNTERTOPS and an OVERSIZED SHOWER. Rough-ins for future central air conditions further add to your comfort. This beautifully landscaped complex is PET-FRIENDLY (on board approval) with extensive pathways that lead to the COURTYARD and a SCENIC WET POND. Enjoy the close proximity to the many river pathways that wind around FISH CREEK PARK and that this very active community boasts a private clubhouse with SPORTS COURTS, SPRAY PARK, SKATING RINK and more. Mere minutes from additional restaurant and shopping options in neighbouring Seton as well as the WORLD’S LARGEST YMCA. Truly an outstanding location for this movie-in read y, like new home. (id:60626)
Exp Realty
1835 Nancee Way Court Unit# 80
West Kelowna, British Columbia
Welcome to affordable & stylish living in the heart of West Kelowna! This beautifully updated 3-bedroom, 2-bathroom home is tucked away in Nancee Way Village, a well-maintained park that offers NO AGE RESTRICTIONS and is PET-FRIENDLY (limit 2: cats or dogs up to 15"" at shoulder). Step inside to an inviting open-concept layout featuring a large living room with stunning fireplace, brand new stainless steel kitchen appliances, and a spacious kitchen island perfect for entertaining. Enjoy seamless indoor-outdoor flow with a new covered deck off the dining room, ideal for relaxing or summer BBQs. The fully fenced yard offers privacy and security, with low-maintenance Arizona-style landscaping that looks great year-round. There's also a large storage shed, plus RV and boat parking available within the park. Conveniently located close to highway access and shopping, this home has everything you need! Comfort, convenience, and style. PAD rental $550 per month which includes water, sewer, garbage, recycling & snow removal. (id:60626)
Century 21 Creekside Realty (Luckakuck)
204 12130 80 Avenue
Surrey, British Columbia
La Costa Green! Perfect location in West Newton, close to everything! Two bedrooms, four piece bathroom, full laundry room/storage and west exposed patio overlooks greenery. Unit has north/west exposure, set back from road. Complex is professionally managed, guest suite,Club house,secure parking, visitor parking in underground parking + storage locker. Roof 2014, gutters 2019. (id:60626)
Srs Panorama Realty
235 Froese Crescent
Warman, Saskatchewan
Mortgage Helper!!! Featuring a legal one-bedroom basement suite, this 1,584 sq. ft. two-storey home offers incredible value—perfect for generating rental income or helping offset your mortgage payments. Plus, the Secondary Suite Incentive comes back to you, putting even more money in your pocket. The main living area showcases durable luxury vinyl flooring, an open-concept layout, and a modern kitchen with stunning floor-to-ceiling cabinetry for maximum storage and style. A powder room and mudroom are conveniently located at the back of the home for everyday function and guest use. The upper level includes a spacious primary bedroom with a walk-in closet and luxurious 4-piece ensuite, two additional large bedrooms, another full bathroom, and a dedicated laundry room—ideal for families. Located near the upcoming Warman daycare, parks, schools, and local amenities, this home blends smart design with unbeatable location. GST and PST are included in the purchase price. Blanket New Home Warranty Don’t miss out—contact your favorite agent today! Note: Images are renderings. Final colors, styles, and finishes may vary. (id:60626)
RE/MAX Saskatoon
1 2623 5th Ave
Port Alberni, British Columbia
INVESTMENT? Half Duplex built in 2021. Fully rented to great tenants. On each side, the main upper floor features a bright open concept living room, dining and kitchen. The primary bedroom has a walk thru closet that leads into the 4 piece en suite. The lower level has 2 more bedrooms, 3 piece bathroom & laundry room. Each unit having a 3 headed ductless heat-pump and Single car garage with parking in front. Walking distance to shopping and located on bus routes. New Home Warranty. Plus GST. Currently rented to great long term tenants at 2200 per month (id:60626)
RE/MAX Mid-Island Realty
526 Birchbank Avenue
St Clair, Ontario
WELCOME TO THIS SPACIOUS FAMILY-SIZED RAISED RANCH, PERFECT FOR FAMILIES SEEKING AND CONVENIENCE! FEATURING FIVE GENEROUSLY SIZED BEDROOMS AND TWO FULL BATHS, THIS HOME IS DESIGNED FOR BOTH RELAXATION AND ENTERTAINING. THE MAIN FLOOR BOASTS A SUNLIT LIVING ROOM, A BRIGHT WHITE KITCHEN, AND A FORMAL DINING ROOM THAT OPENS TO A LARGE DECK-IDEAL FOR OUTDOOR LIVING. THE LOWER LEVEL IS ALL ABOUT LEISURE, WITH A LARGE FAMILY ROOM COMPLETE WITH A COZY NATURAL WOOD FIREPLACE. AFTER A LONG DAY, UNWIND IN THE LUXURIOUS JETTED TUB. FOR CAR ENTHUSIASTS, THE HEATED 24X24 GARAGE OFFERS PLENTY OF SPACE FOR VEHICLES AND PROJECTS. LOCATED JUST A SHORT FIVE-MINUTE WALK FROM ST. JOSEPH CATHOLIC SCHOOL, THIS HOME IS PERFECTLY SITUATED FOR BUSY FAMILIES. DON'T MISS OUT ON THIS WONDERFUL OPPORTUNITY! MOST RECENT UPDATES: FURN 2024, SUMP PUMP 2020, ROOF 2018, MAIN AND LOWER FLOORING (APPOX 5-8 YEARS). HWT IS A RENTAL. (id:60626)
Initia Real Estate (Ontario) Ltd.
505 - 100 Roger Guindon Avenue
Ottawa, Ontario
Welcome to L'Avantage Suites! Comfort, convenience, and location all in one! Say hello to the spacious Balsam model, offering 958 square feet of bright, well-planned living space just steps from the General Hospital and CHEO. It's an ideal spot for medical professionals, investors, or anyone looking to enjoy easy, connected living in a newer building. This fully furnished unit makes moving in a breeze or renting out effortless... just bring your suitcase (or your tenants!) and you're set. With two bedrooms and two full bathrooms, there's plenty of space to relax, recharge, and feel right at home. The open layout offers great flow, and with in-unit laundry, a dedicated locker, and underground parking (both #40!), all the daily essentials are taken care of. All five appliances are included, so you won't need to lift a finger. Whether you're looking to move in or invest, this turnkey opportunity offers comfort, style, and unbeatable convenience in a quiet, secure building. Call today... you'll be glad you did! (id:60626)
Coldwell Banker Sarazen Realty
305 201 Dogwood Dr
Ladysmith, British Columbia
Welcome to Dalby's on Dogwood, where luxury meets convenience in the heart of Ladysmith, BC. This exclusive residence offers a blend of sophisticated design, modern amenities, and a prime location, ensuring an exceptional living experience for residents of all ages. The architectural beauty is complemented by breathtaking panoramic views of the harbour, providing a picturesque backdrop to daily life. This boutique 5-storey building offers 25 residences, each meticulously designed for comfort and functionality. Beyond the impeccable interiors, Dalby's boasts an array of building amenities designed to enhance your lifestyle. Secure parking and bike storage ensure peace of mind, while a sleek lobby welcomes you home each day. Residents can also take advantage of a common roof deck patio, perfect for gatherings and soaking in the coastal scenery. For pet owners, a dedicated dog washing station adds convenience to everyday life, while beautifully landscaped grounds provide a serene escape. Our prime location in Ladysmith offers the best of both worlds: a tranquil coastal lifestyle with easy access to urban conveniences. Explore pristine beaches, wander through breathtaking parks, or stroll through charming shops—all just minutes from your doorstep. Whether you're a young professional seeking a vibrant community or a retiree longing for a peaceful retreat, Dalby's on Dogwood offers the perfect place to call home. Experience the essence of coastal living at its finest. This 1 bed + den, 2 bath home offers high-end finishes, in suite laundry, included appliances, window coverings and mountain views from your own patio. Book your private showing today! (id:60626)
Century 21 Harbour Realty Ltd.
712 - 38 Lee Centre Drive
Toronto, Ontario
Welcome To This Bright And Spacious Corner Unit, With Unobstructed North View Approx.725, Sqft. Excellent For Investors Or First Time Buyers *Open Concept Kitchen With Upgraded Kitchen Pantry *Laminate Floors Thru Out Living/Dining/Kitchen & Br's **One Of The Best Two Bedroom Layouts*Minutes To Scarborough Town Centre, Super Store, Ttc, Hwy 401, Centennial College & University Of Toronto*Extras: Excellent Rec Facilities, Including: Indoor Pool, Whirlpool, Sauna, Gym, Club House, Party Room, 24 Hr Concierge, s/s Fridge, S/S Stove, New S/S Dishwasher, New S/S kitchen hood, Washer & Dryer. All Elf's & Window Coverings. 1 Underground Parking Included. (id:60626)
Homelife/miracle Realty Ltd
3308 47 St
Beaumont, Alberta
For more information, please click on View Listing on Realtor Website. Beautiful home situated across from a lake in a quiet cul-de-sac in Beau-Val. 2 storey, attached double garage. Huge kitchen with 5 appliances included. Open concept home with a corner fireplace in the great room. This home has 3 bedrooms and 2.5 bathrooms. The master bedroom has an ensuite and a huge walk-in closet. The second bedroom has a walk-in closet, and the third bedroom could easily be used as a bonus/media room. The interior has linoleum and carpet, rounded corners on all walls, and a textured ceiling. Completing this home is a high efficiency furnace and hot water heater, full unfinished basement. Yard is fenced and landscaped. Nearby schools: Ecole Beau Meadow Elementary, Ecole J.E. LaPointe Jr. High, Beaumont Composite High School. (id:60626)
Easy List Realty
1204 Mesa Vista Drive
Ashcroft, British Columbia
Beautifully situated on the peaceful Mesa Vista in Ashcroft, this well-maintained home backs onto scenic walking, biking, and hiking trails—perfect for outdoor enthusiasts. You'll enjoy added privacy and a tranquil setting with only one neighbor beside you. The main level features two bedrooms and two full bathrooms, hardwood flooring, and a cozy gas fireplace in the living room. The bright kitchen includes quartz countertops, and the laundry is conveniently located on the main floor. Two doors lead to a spacious sundeck overlooking a fully fenced, nicely landscaped backyard complete with a cherry tree, underground irrigation and stunning mountain views. This home is move-in ready with a roof approximately 6 years old and a newly installed 60-gallon hot water tank. The double car garage adds plenty of storage or parking options. Downstairs, the layout offers flexibility for various living needs: there's an office space with a 2-piece bathroom, a workshop that could easily be converted into an additional bedroom, and a one-bedroom basement suite featuring a wett certified wood stove and baseboard heat. You can keep it as a separate suite or open it up to incorporate the additional space, creating a full basement living area. As a bonus, a relaxing sauna is included in the sale—perfect for unwinding at the end of the day. This property offers space, functionality, and lifestyle all in one beautiful package. (id:60626)
Exp Realty (Kamloops)
Lot 1 Emmas Place
Flatrock, Newfoundland & Labrador
Move in for Christmas, New 2 story home with attached garage. This beautiful spacious home has an open concept design with a beautiful and bright kitchen, walk-in pantry and large eating/living area. There is also a 1/2 bath on the main along with entrance to the back deck and a foyer with a spacious closet. On the 2nd floor you will find the master bedroom with a walk in closet and ensuite. The ensuite has a relaxing shocker tub with views of the ocean along with a custom shower. You will also find 2 spacious bedrooms along with a 3 piece bathroom and laundry room. Home has a walkout on the back with a door to the basement and also an entrance to the basement from the garage. (id:60626)
Exp Realty
150 Main Street W Unit# 704
Hamilton, Ontario
Welcome to this beautiful 2-bedroom + den, 2-bathroom condo offering approx. 1,005 sq. ft. of stylish living space in the heart of downtown Hamilton. Enjoy open-concept living, 9-ft ceilings, and a private balcony with floor-to-ceiling windows showcasing stunning city views. The modern kitchen features quartz countertops and tall cabinets, while the versatile den is perfect as a family room, office, or guest area. The primary bedroom includes a walk-in closet and ensuite bath for added privacy. Many Amenities Included; Indoor Pool, Party Room, Gym and roof top terrace with Barbeques. Perfectly located just minutes from McMaster, Mohawk College, Hamilton General Hospital, GO Transit, the 403, and some of the city's best restaurants and shops — ideal for both first-time buyers and investors. (id:60626)
Platinum Lion Realty Inc.
102 Traeger Common
Saskatoon, Saskatchewan
"NEW" TOWNHOUSE PROJECT in Brighton. Ehrenburg built - 1517 SF 2 Storey. This home features - Durable wide Hydro plank flooring throughout the main floor, high quality shelving in all closets. Open Concept Design giving a fresh and modern feel. Superior Custom Cabinets, Quartz counter tops, Sit up Island, Open eating area. The 2nd level features 3 bedrooms, 4-piece main bath and laundry area. The master bedroom showcases with a 4-piece ensuite (plus dual sinks) and walk-in closet. BONUS ROOM on the second level. This home also includes a heat recovery ventilation system, triple pane windows, and high efficient furnace, Central vac roughed in. Basement perimeter walls are framed, insulated and polyed. Double attached garage with concrete driveway. Front yard landscaped. Back deck included. Back yard rough graded only. PST & GST included in purchase price with rebate to builder. Saskatchewan New Home Warranty. (id:60626)
RE/MAX Saskatoon
17 Fieldstone Dr
Spruce Grove, Alberta
LOCATION and SIZE... is what this almost 1800 square foot bungalow offers that has become RARE to find! Located in the picturesque subdivision of Fieldstone, Spruce Grove...you are met with a sense of tranquility as you enter the wide, tree lined street. Backing the golf course and it's mature landscaping...the massive backyard offers a sense of country living that could become a landscaping and entertainer's master piece. The main floor provides an abundance of living space that features a large formal living and dining room, a bright kitchen, a sunken family room, a primary bedroom with a 4 piece ensuite, 2 more bedrooms, a full bath and a laundry/mud room with direct access to the garage. New shingles in 2021 and the seller has started improvements in some of the rooms. The huge unfinished basement is ready for your creativity and visions of what your additional living space could be! Pick up where the seller has left off...and make this gem your GRAND DREAM HOME!!! (id:60626)
RE/MAX River City


