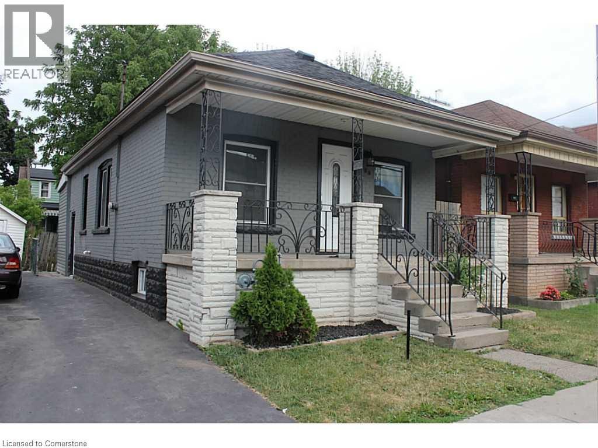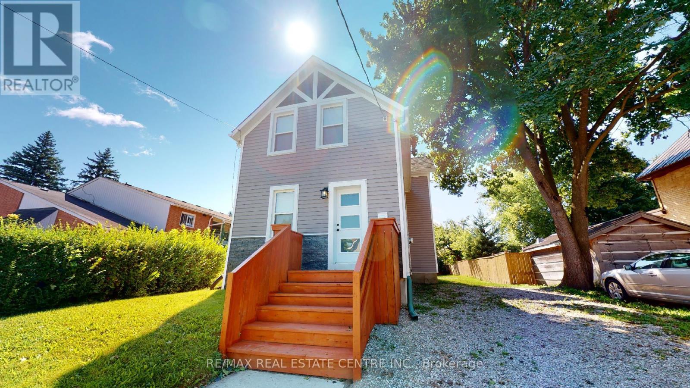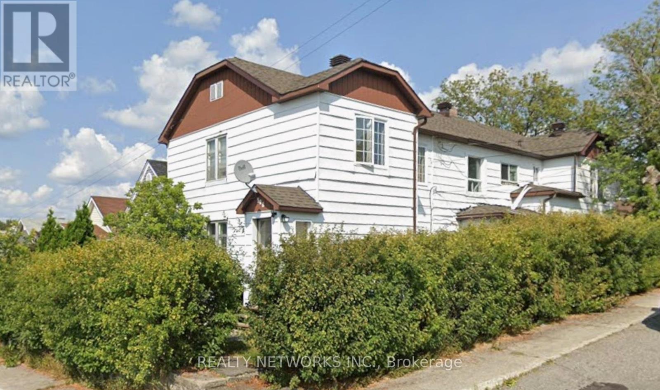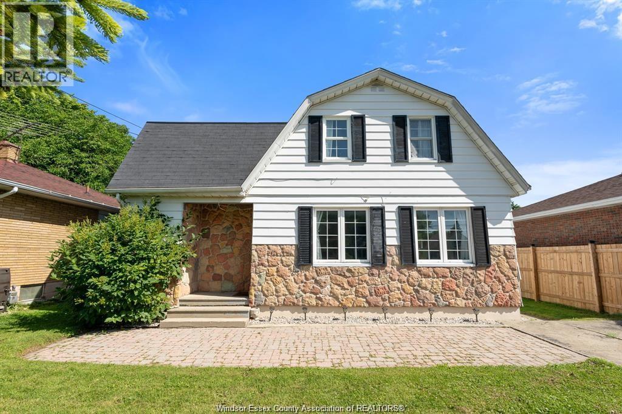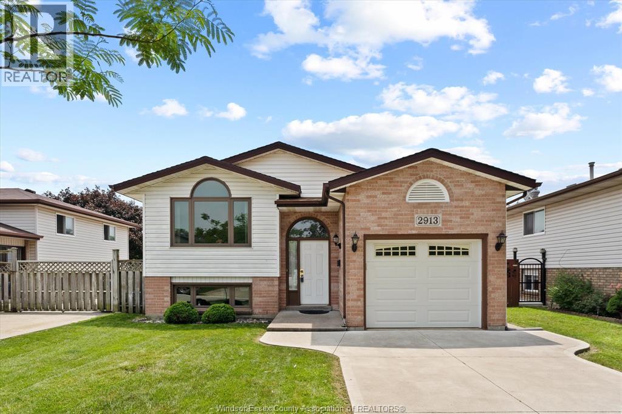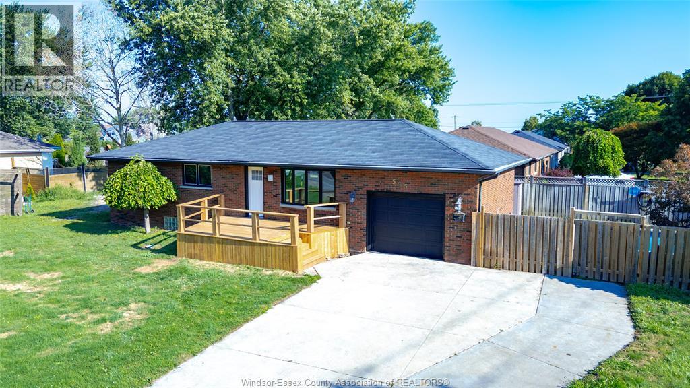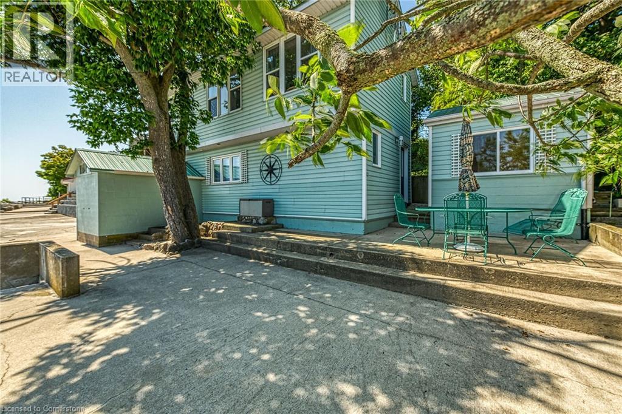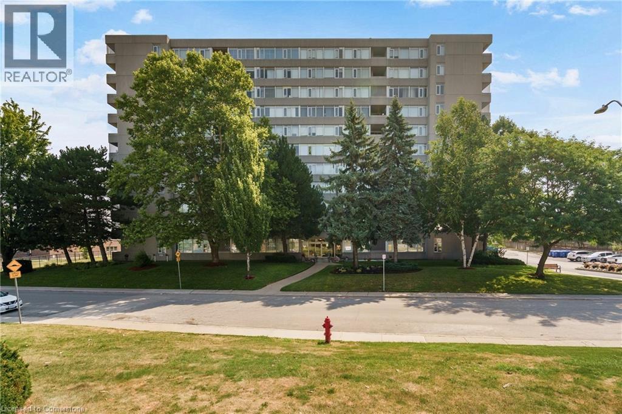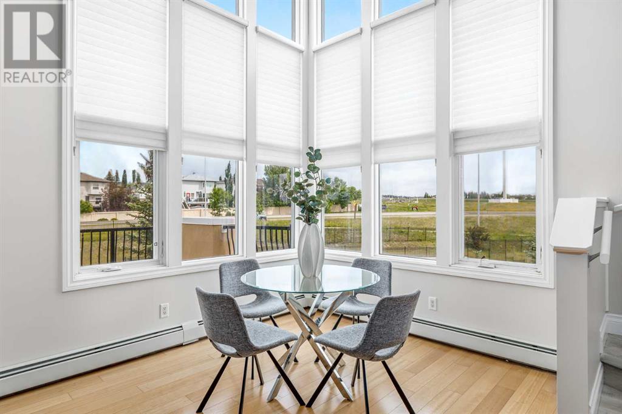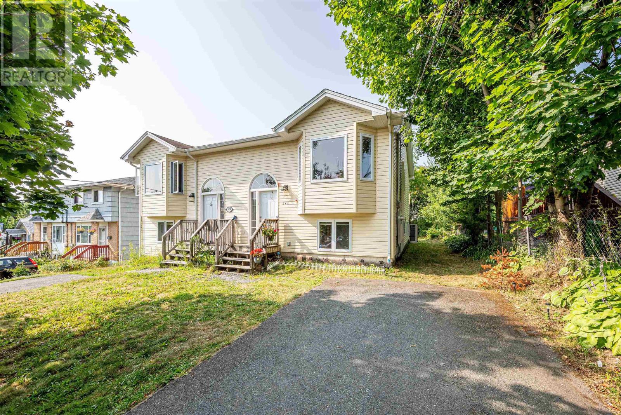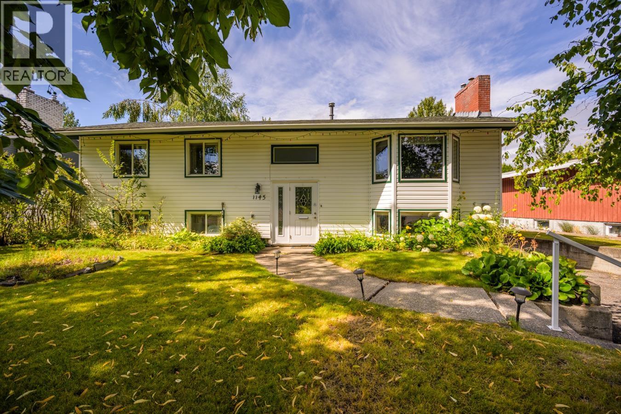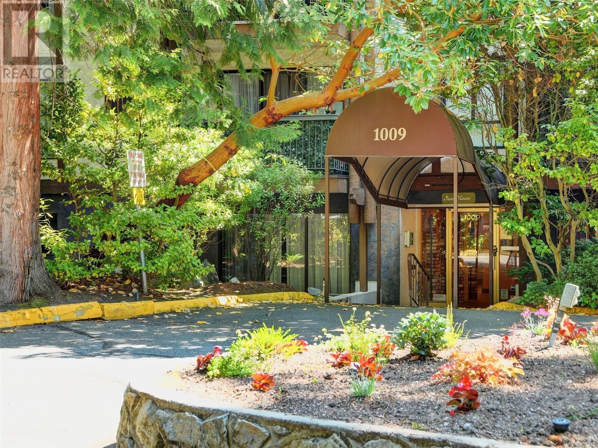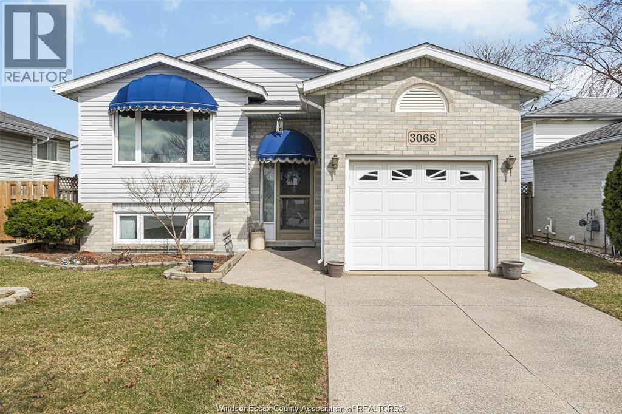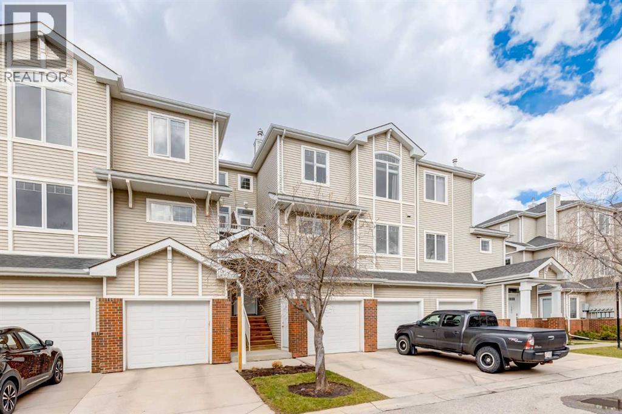106 Lottridge Street
Hamilton, Ontario
This stunning bungalow has been modernly updated from top to bottom with high-quality finishes and attention to detail. Upgrades include a new roof, electrical, plumbing, windows, doors, and flooring. The open-concept layout features cathedral ceilings, a stylish kitchen with granite countertops, and contemporary design throughout. Located just steps from the stadium, major highways, schools, and shopping, this home blends modern living with everyday convenience. Currently rented out $1720/ month and requires 24/hr notice for showings.RSA. (id:60626)
RE/MAX Escarpment Realty Inc.
475 11th Street
Hanover, Ontario
Welcome to your dream home in Hanover! Perfect for someone looking to get into the real estate market.This fully renovated detached property offers the perfect blend of modern luxury and classic charm. Boasting three spacious bedrooms and three beautifully renovated bathrooms, this home provides ample space for comfortable living.Step inside and be greeted by an inviting atmosphere filled with natural light and stylish finishes. The open-concept layout seamlessly connects the living, dining, and kitchen areas, creating an ideal space for entertaining guests or simply relaxing with loved ones. Generous sized master bedroom with two additional bedrooms offer flexibility for guests, a home office, or a cozy den.Perfect for outdoor gatherings, gardening, or simply unwinding after a long day, this tranquil space is sure to impress.Located in the desirable Hanover neighbourhood, this home offers convenient access to schools, parks, shopping, and dining options.Schedule your showing today! (id:60626)
RE/MAX Real Estate Centre Inc.
308 Hemlock Street
Timmins, Ontario
This 5 Plex is a great investment, It is fully rented and has one large 2 bedroom and 4 large 1 bedroom units. 4 out of 5 tenants pay their own hydro. Heat is from a central boiler. There are 3 parking spaces. Roof is newer, hydro panels updated 2025. This is a turn key property (id:60626)
Realty Networks Inc.
603 - 3 Towering Heights Boulevard
St. Catharines, Ontario
Welcome to Suite 603 at 3 Towering Heights Boulevard! This spacious 1,425 sq ft corner unit offers modern living at its finest, with two parking spots, 2 bedrooms, 2 bathrooms, and a versatile den. Designed with an open-concept layout, the unit is lined with windows, offering stunning scenic views. The updated kitchen flows seamlessly into the dining and living areas, separated only by a massive island with seating for four, perfect for entertaining or relaxing. Just off the main living area, you'll find a den, ideal as a home office, TV room, or peaceful retreat. Beyond the den, step out onto your spacious, covered balcony to enjoy the outdoors in comfort. The unit features laminate flooring throughout, complemented by ceramic tiles in the bathrooms and a marble-finished foyer. No carpets for easy maintenance and a sleek, contemporary aesthetic. The primary bedroom is a luxurious retreat, with dual closets leading to a spacious ensuite bathroom. The 2nd bedroom is generously sized, with a full bathroom conveniently located just outside its door. Additional highlights include a large storage closet and in-suite laundry for ultimate convenience. Enjoy outstanding building amenities, including a pool, whirlpool, sauna, exercise room, 2 outdoor BBQ areas, lounge, hobby room, library, and a billiards & darts lounge. Ideally situated close to shopping, dining, major highways, downtown sports/event centre and the Performing Arts Centre. Ample visitor parking. PET FREE BUILDING. This condo offers everything you need for a vibrant and convenient lifestyle! (id:60626)
Boldt Realty Inc.
12422 Mcnorton Street
Tecumseh, Ontario
Step into timeless elegance and modern comfort in this beautifully renovated 3-bedroom, 2-bathroom two-storey home. Featuring a bright, open-concept layout, the main floor offers a chef-inspired kitchen with high-end finishes, spacious living and dining areas, and a private primary bedroom with a full bathroom. Upstairs, you'll find two additional bedrooms and a second full bath, perfect for family or guests. Outside, enjoy a meticulously landscaped yard ideal for relaxing or entertaining. Located just minutes from schools, parks, and everyday amenities, this move-in ready gem is a rare find. Don’t miss your chance to call it home. (id:60626)
Century 21 Teams & Associates Ltd.
2913 Robillard Cres
Windsor, Ontario
Location, space, and potential! Enjoy the perfect blend of a quiet neighbourhood with schools, parks, and the unbeatable convenience of being moments from Devonshire Mall, Walker Rd, Howard Ave, and the E.C. Row for easy access across the city. This home is perfect for those getting into the market or families looking for more space. The main floor has a great layout, featuring a spacious living room with vaulted ceilings, good-sized bedrooms, and a functional eat in kitchen that provides a great foundation for your future updates. The finished lower level adds significant living space, offering a large family room, another bedroom, and a second full bathroom. With its solid condition and unbeatable location, this home is a great opportunity to build your future. The furnace, central air, and roof were all completed approx within the last 10 years (2017), giving peace of mind for years to come. Come see the pride of ownership for yourself! (id:60626)
RE/MAX Capital Diamond Realty
595 County Rd 2
Lakeshore, Ontario
Welcome to 595 County Road 2, ideally located just east of Belle River and minutes from Rochester Golf Resort. This beautifully renovated home sits on a spacious 154’ corner lot, featuring an in-ground pool and a wide concrete driveway—perfect for entertaining or family living. Inside, you’ll find stylish new luxury vinyl plank (LVP) flooring throughout. The bright, modern kitchen boasts white quartz countertops and stainless-steel appliances. The main level offers 3 comfortable bedrooms, while the fully finished basement adds 2 additional bedrooms, a large family room, and a brand-new second bathroom—providing plenty of space for a growing family or guests. (id:60626)
Royal LePage Binder Real Estate
5821 45 Avenue
Lacombe, Alberta
Welcome to this stunning, move-in ready bungalow ideally situated in downtown Lacombe! This incredible family home backs onto a beautiful green space and offers over 1,600 square feet of developed living space on the main floor alone. Featuring four bedrooms and four bathrooms, with the potential for two more bedrooms downstairs, there is plenty of room for everyone. Step inside the beautiful open-concept kitchen, a chef's dream, complete with new quartz countertops, a modern backsplash, and stainless steel appliances. The home feels fresh and new with upgrades including new trim, doors, windows, a high-efficiency furnace and A/C in 2021. The spacious sunken living room provides a cozy and inviting atmosphere. Retreat to the large primary bedroom, which features a three-piece ensuite and private access to the back deck—the perfect spot for your morning coffee. The attached garage includes an electric heater, making it a great workspace year-round. The curb appeal is truly amazing, with elegant stonework covering the entire front of the home. Enjoy the best of both worlds with quick access to Highway 2 and 2A for commuting, while still being just a short walk away from the shops and restaurants of downtown Lacombe. This home perfectly blends modern comfort with a prime location. Don't miss your chance to make it yours! (id:60626)
Royal LePage Lifestyles Realty
157 Lighthouse Drive
Port Maitland, Ontario
Searching for a magical Lake Erie “Getaway” - your search will come to an abrupt end as you discover 157 Lighthouse Drive naturally hidden from scenic Lighthouse Drive less than 10 min commute to Dunnville’s amenities including Hospital, schools, shopping & eateries - mins to Port Maitland’s unique mouth of Grand River emptying into Lake Erie biosphere creating a sanctuary for sea-birds as they pass thru on their migratory routes. This priceless “Erie Gem” property incs meticulously maintained cottage, currently 3-seasons; however, with minimal cost can be transformed into year round home, introducing over 1100sf (both levels) of immaculate living area plus 10ft x 10ft insulated bunkie incs ceramic flooring & hydro - protected by over 1000sf professionally installed poured concrete “wave-buster” style lake facing break-wall system - constructed in 2000. Follow on-grade walkway to staircase descending to composite deck attached to pristine dwelling neatly tucked below road grade ensuring the ultimate in privacy & seclusion - provides main floor entry to open concept living/dining room leading to “DeBoer” kitchen completed w/beautifully renovated 3pc bath-2024. Gleaming hardwood flooring, stylish vaulted ceilings & plethora of lake facing windows promote a nautical ambience rarely experienced or duplicated. Spacious finished lower level enjoys large main multi-functional edifice - currently used as primary bedroom - or - perfect family room enjoying original hand crafted round-stone wood burning wood fireplace - continues w/2 additional bedrooms. Notable extras - upgraded 100 amp hydro, vinyl siding-2000, metal roof, poured & block concrete foundation, all appliances, 2 portable AC units, majority of furnishings, water cistern & holding tank. The sounds of lapping waves & the feel of warm Erie breezes are beckoning your name. Simply Stunning next level “Lake Escape” - that will not disappoint! (id:60626)
RE/MAX Escarpment Realty Inc.
30 Harrisford Street Unit# 908
Hamilton, Ontario
Spacious 3 bedroom, 2 bathroom condo with scenic views in sought after Red Hill neighbourhood. This bright and spacious unit offers just over 1,300 square feet of comfortable living in one of Hamilton’s most desirable buildings. Enjoy an open concept living and dining area, perfect for entertaining, and an eat-in kitchen with a separate dining nook. The primary bedroom features a walk-in closet and a private 4-piece ensuite. Convenient in-suite laundry,private balcony with beautiful views, a large storage locker & secure underground parking. Take in beautiful views from your high floor unit, surrounded by trees, trails, and nature. Amenities are top-notch, including an indoor salt water pool, sauna, exercise room, library, workshop, games room, pickleball/tennis courts, party room, and a car wash/vacuum station. Located in the Red Hill neighbourhood with excellent highway access, this well managed building is ideal for downsizers, families, or anyone seeking maintenance-free living with resort style perks. (id:60626)
RE/MAX Escarpment Realty Inc.
78 Hudson Avenue
Charlottetown, Prince Edward Island
Welcome to your new home in Charlottetown?s most sought-after subdivision! This beautifully designed rancher boasts over 1,500 square feet of thoughtfully planned living space, perfect for both first-time homeowners and those looking to enjoy a maintenance-free lifestyle. Featuring three well-appointed bedrooms and two stylish bathrooms, this home offers comfort and functionality in every corner. The open-concept kitchen and dining area create a welcoming atmosphere, ideal for both everyday living and entertaining. Nestled on a generous lot, this property comes with a paved double driveway and a seeded lawn, ready for you to make it your own. The kitchen is equipped with sleek stainless steel appliances, adding a touch of modern convenience. There?s still time to personalize your new home by choosing some of the finishing touches like flooring and paint colors, allowing you to truly make it your own. Enjoy peace of mind with an 8-year new home warranty included and the HST incorporated into the price (rebate to be assigned to the builder). All measurements are approximate and should be verified by the purchaser if deemed necessary. Don?t miss this opportunity to own a beautiful new home in Charlottetown?s newest and most vibrant community. (id:60626)
RE/MAX Charlottetown Realty
5241 Route 225
Shamrock, Prince Edward Island
Spacious Country Living on 1.53 Acres .Just Minutes from Kinkora Welcome to your new home in the peaceful countryside! This spacious property sits on a generous 1.53acre lot and includes a 16x24 shed and a 2 car garage perfect for storage, hobbies, or extra workspace. The home features a new steel roof with solar panels, combining durability and energy efficiency. Inside, you will love the open-concept kitchen, dining, and living room, ideal for modern living and entertaining. The kitchen boasts newer appliances and will have a brand new countertop installed prior to closing. A patio door off the kitchen opens to a large back deck, perfect for enjoying sunny afternoons or evening BBQs. The cozy dining area includes a wood stove and offers plenty of space for family gatherings. A convenient laundry room and half bath complete the main level. Upstairs, the expansive primary suite features a walk in closet, while two additional good sized bedrooms offer flexibility for family or guests. The full bathroom includes a large soaker tub and a walk in shower, providing a spa-like experience at home. The partially finished basement adds bonus space for recreation, storage, or future development. Located just 5 minutes from Kinkora, where you'll find local favorites like an ice cream bar and Chez Shea spa, and only 30 minutes to Charlottetown or 15 minutes to Borden-Carleton, this home blends rural charm with convenient access to town amenities. Do not miss this great opportunity for country living with modern comforts. Book your viewing today! (id:60626)
Century 21 Northumberland Realty
1301, 10221 Tuscany Boulevard Nw
Calgary, Alberta
STUNNING Top Floor Suite offering 1483 sq ft of Living space! You will know Luxury living with soaring 24 - foot ceilings and an abundance of Natural light from the Large Windows. Main floor features a Chefs dream Kitchen with Granite counters and Tons of room for the cooks in the house. Eating bar for your breakfast or Lunch, Table for the Dinner is reserved for you, your partner and guests. You will be entertaining lots in this Lovely space. Great Room features a Gorgeous FIREPLACE and lots of room for your furniture here. Sectional Couch - no problem! The spacious layout includes a beautiful Loft Area that can serve as a den or office, Perfect for remote work or relaxation. The primary bedroom offers a serene retreat with a lavish 5 pc en-suite bathroom. designed for ultimate comfort. Huge DECK to enjoy your morning COFFEE while watching the Sunrise. Complex offers Guest Suites for this out of town visitors, Bike Storage, Meeting Rooms and Access to Tuscany Owner Club. The Pet Friendly building, also features a dog park nearby, making it an ideal location for pet owners. Situated just minutes away from the LRT, Hospitals, Downtown Calgary and of course the ROCKY MOUNTAINS. The complex is very well managed and the Condo Board is Exceptional. DID I MENTION NEW PAINT?? (id:60626)
Cir Realty
17a Hartlen Avenue
Spryfield, Nova Scotia
Welcome to 17A Hartlen Avenue! Located on a beautiful, tree-lined street in the heart of Spryfield, this 3 Bedroom,1.5 bath home is upgraded and perfect for a new Family/Professional. The Home is only 16 years old and features alarge open concept kitchen/living/dining space with gleaming hardwood floors. Large patio door opens to yourspacious deck, overlooking a large/flat backyard space with lovely greenery. A well-appointed Kitchen with stainlesssteel appliances completes your main level along with a half bath. The lower level comprises your 3 bedrooms, largemain bath and the Primary Bedroom has a large walk-in closet. A new roof in 2021, two heat pumps in 2019 and SolarPanel system in 2021 have been added for low utility bills and ease. A huge feature here is the location - Withinwalking distance to all amenities including, but not limited to, grocery stores, retail outlets, coffee shops,restaurants, Banks, Schools and more! Long Lake Provincial Park, Crystal Crescent Beach and other great trails arejust around the corner. Come take advantage of this wonderful Location in a cozy Home only 15 minutes to Downtown and 5 minutes to major Highways. All furniture included in the sale of the Home if desired! (id:60626)
Keller Williams Select Realty
72 Hudson Avenue
Charlottetown, Prince Edward Island
Welcome to your new home in Charlottetown?s most sought-after subdivision! This beautifully designed rancher boasts over 1,500 square feet of thoughtfully planned living space, perfect for both first-time homeowners and those looking to enjoy a maintenance-free lifestyle. Featuring three well-appointed bedrooms and two stylish bathrooms, this home offers comfort and functionality in every corner. The open-concept kitchen and dining area create a welcoming atmosphere, ideal for both everyday living and entertaining. Nestled on a generous lot, this property comes with a paved double driveway and a seeded lawn, ready for you to make it your own. The kitchen is equipped with sleek stainless steel appliances, adding a touch of modern convenience. There?s still time to personalize your new home by choosing some of the finishing touches like flooring and paint colors, allowing you to truly make it your own. Enjoy peace of mind with an 8-year new home warranty included and the HST incorporated into the price (rebate to be assigned to the builder). All measurements are approximate and should be verified by the purchaser if deemed necessary. Don?t miss this opportunity to own a beautiful new home in Charlottetown?s newest and most vibrant community. (id:60626)
RE/MAX Charlottetown Realty
146 Ashland Crescent
Riverview, New Brunswick
NOW AVAILABLE! FIRST TIME HOME BUYER REBATE FOR NEW CONSTRUCTION!This stunning new semi has soundproofing insulation between main floor and basement, kitchenette and rough in for stove in basement!APPLIANCES INCLUDED IN PURCHASE PRICE. Also,a new addition are the triple pane windows and extra insulation in the walls that will make this semi easier on your electrical bill.ONE MINI SPLIT included!This new semi is to be scheduled for completion end of July.This beautiful modern semi detached Banff model features sought after ADDITIONAL SIDE ENTRANCE! This modern layout design has many upgrades including engineered hardwood, stunning cabinetry and beautiful tile flooring.The main floor features a beautiful open kitchen with large island that is perfect for entertaining.Beautiful backsplash included in kitchen for that modern touch.The dining room is open to the living room and offers patio doors to the back deck.The 2pc half bath completes the main floor. The second floor features 3 bedrooms including a large Primary suite.Convenient laundry room can also be found on the 2nd floor.PAVE AND LANDSCAPE DONE AS FAVOUR ONLY AND HOLD NO WARRANTY AND NO HOLDBACKS. 10 YEAR ATLANTIC HOME WARRANTY TO BUYER ON CLOSING.New Home and NB Power grant to builder on closing.Purchase price is based on home being the primary residence of the Buyer.Measurements for room sizes are to be verified by Buyers.SAMPLE PHOTOS.Vendor is a licensed REALTOR® in the Province of New Brunswick. Call your REALTOR®! (id:60626)
RE/MAX Avante
4429 53 Street
Rocky Mountain House, Alberta
Be the first owner of this beautiful brand new build by Laebon Homes in Creekside! Designed with a family in mind, the Harlow is a spacious 1860 sq ft plan offering a wide open living space with vinyl plank flooring, large windows, and modern finishes throughout. The nicely appointed kitchen offers raised cabinetry, stainless steel appliances, quartz countertops, a large island with eating bar, and a walk in pantry. The living area is bright and spacious, and the adjacent dining area offers access to the back deck through large sliding patio doors. Upstairs you'll find a spacious bonus room, two nicely sized kids rooms each with their own walk in closet, a shared 4 pce bathroom, and conveniently located laundry. The large primary suite offers a 3 pce ensuite with walk in shower, private water closet, and a spacious walk in closet. The attached garage is insulated, drywalled, and taped. If you need more space, the builder can complete the basement development for you, and allowances can also be provided for blinds and a washer and dryer. Poured concrete front driveway, front sod, and rear topsoil are included in the price and will be completed as weather permits. 1 year builder warranty and 10 year Alberta New Home Warranty are included. Taxes have yet to be assessed, and GST is already included in the price. This home has an estimated completion date of August 2025. Photos and renderings are examples from a similar home built previously and do not necessarily reflect finished and colours used in this home. (id:60626)
RE/MAX Real Estate Central Alberta
1145 Babine Crescent
Prince George, British Columbia
* PREC - Personal Real Estate Corporation. This character-filled home has room for the whole family! With three large bedrooms upstairs, a shared Jack & Jill bath, and a spacious kitchen that opens to a huge deck, there’s space for everyone to spread out. Downstairs offers even more flexibility with a bedroom and bathroom, laundry, office, and family room. Outside, you’ll love the oversized carport and private in-ground pool, perfect for summer fun. An ideal blend of vintage charm and practical layout in a great location! (id:60626)
RE/MAX Core Realty
153 Les Jardins Park Se
Calgary, Alberta
LIKE NEW but NO GST! Front GARAGE with OFFICE at the back with ground level WALKOUT to fenced 'no maintenance' patio/ back yard. IDEAL FOR INDEPENDENT SINGLES (2 Ensuites). Lovely contrasting plank flooring, quartz counter tops, triple glazed windows, tankless hot water, natural gas barbecue hookup and many more extras. Includes all appliances (upgraded fridge and stove) as viewed, including wall SAFE, and convenient CODED front door locking system. Solar panels, R/I for EV and AC. North edge location backing onto complex perimeter fencing and 2 doors down from GUEST parking. Includes access to fitness center in the apartment block. A Jayman project at its finest. NOTE: Townhome has front and back walk-in doors with ground floor OFFICE.. Handy to Quarry Park and is part of the established Douglas Dale community. NEW condition yet no GST on purchase. Come and get it! To view is to buy!!! (id:60626)
Trec The Real Estate Company
406 1009 Mckenzie Ave
Saanich, British Columbia
Stylish, 1200 sq. ft. TOP floor two level LOFT condo in popular Royal Woods! The main level boasts gorgeous high ceilings in the extra large living room. Beautifully updated kitchen with newer appliances and stone counters, updated primary bedroom and modern bathroom. Spiral staircase leads to the 350 sq. ft loft with two skylights. Upstairs you’ll love the 2nd bedroom as well as a bonus room for a 3rd bed, home office or hobbies plus additional storage space. Good-sized balcony - perfect for relaxing and enjoying the view. Separate storage and parking included with potential to rent an additional parking spot. Loads of amenities in this well run complex - indoor swimming pool, exercise room, sauna, hot tub, tennis courts, games room, workshop, library and bike storage. Strata fees include heat and hot water. Super convenient location close to Galloping Goose and bike lanes, and easy access to UVic & Camosun. A quick stroll to Saanich Plaza, as well as the walking trails of Swan Lake. (id:60626)
Royal LePage Coast Capital - Oak Bay
3068 Loebach Drive
Windsor, Ontario
WELCOME TO 3068 LOEBACH IN WINDSOR, ONTARIO! A RAISED RANCH LOCATED IN THE MOST FAMILY FRIENDLY AREA! CAREFULLY MAINTAINED OVER THE YEARS.THIS HOME FEATURES 2+1 BEDS, 2 BATHS AND A SINGLE ATTACHED GARAGE. FULL FINISHED BASEMENT ALONG W/SECOND KITCHEN. BACKYARD HAS DECK OFF PRIMARY AND HUGE PATIO. AC/FURNACE UPDATED AS WELL AS CONCRETE ALONG THE SIDE OF THE HOME! NEWER GAZEBO IN BACKYARD, PERFECT FOR FAMILY BBQ'S AND RELAXATION. LOEBACH IS A QUIET STREET CLOSE TO ALL AMENITIES INCL SCHOOLS, SHOPPING AND EC ROW! (id:60626)
Jump Realty Inc.
24 Sherwood Crescent
Red Deer, Alberta
Welcome to this beautifully updated bungalow, perfectly situated on a quiet, tree-lined street in one of Red Deer’s most coveted neighborhoods – Sunnybrook. Blending modern upgrades with timeless style, this residence has been extensively renovated and meticulously maintained, offering an exceptional opportunity for those seeking quality, convenience, and charm.Step inside to find an inviting main floor featuring high-quality laminate flooring and updated vinyl windows that fill the home with natural light. The spacious living room seamlessly flows into a dining area and contemporary kitchen, creating the ideal layout for both everyday living and entertaining. The kitchen is a chef’s delight, showcasing stainless steel appliances, soft-close cabinetry, under-cabinet lighting, and abundant counterspace for meal preparation.The main bathroom has been thoughtfully refreshed with new fixtures, a shower-tub combo, and the added comfort of in-floor heating. Three well-appointed bedrooms complete the main level, providing flexibility for family, guests, or a home office.Downstairs, the fully developed basement expands your living space with a generous recreation area, a stylish wet bar, a remodeled three-piece bathroom, and two additional spacious bedrooms. Practical upgrades ensure peace of mind, including a new furnace and hot water tank, Nest thermostat, radon mitigation system, and a 4.05 kW solar power system for energy efficiency. TELUS PureFibre has also recently been installed, keeping you seamlessly connected.Outdoors, enjoy summer evenings on the large rear deck with a natural gas hookup for barbecuing. The fully fenced backyard is enhanced with a garden area featuring two raised beds. A 20’ x 24’ detached garage offers ample space for two vehicles and additional storage.Set on a generous 69’ x 110’ lot, this home provides both privacy and proximity. You’ll love being minutes away from the extensive Waskasoo Park Trail System, elementary schools, recreation centres, park spaces, and shopping at Bower Place. With its modern finishes, thoughtful upgrades, and enviable location, this Sunnybrook bungalow offers the best of Red Deer living. (id:60626)
Royal LePage Network Realty Corp.
804, 8000 Wentworth Drive Sw
Calgary, Alberta
Move right into this beautifully maintained home, ideally situated for convenience and lifestyle. Thoughtfully designed with an open-concept layout, it’s perfect for hosting gatherings or simply enjoying everyday comfort. The main floor features a generous dining area adjacent to a well-appointed kitchen, all flowing effortlessly into a bright living space enhanced by rich hardwood floors, soaring 9-foot ceilings, and expansive windows that fill the home with natural light.Step out onto two private balconies—one off the dining room overlooking peaceful green space, and a second on the upper floor—perfect spots to relax or enjoy morning coffee.You’ll love the functional layout, complete with a separate laundry room, ample in-suite storage, and a convenient 2-piece powder room. Both bedrooms offer privacy and comfort, with the primary suite featuring a spacious walk-in closet and a 4-piece ensuite. The second bedroom also includes its own 3-piece ensuite, walk-in closet and large windows for a bright, airy atmosphere.A roomy single attached garage provides secure parking, and the extended driveway easily accommodates a second vehicle.Situated in a prime location, this home is just a short distance from the 69th Street LRT Station, minutes from Stoney Trail & Bow Trail, facilitating an easy commute to downtown. Residents will appreciate the proximity to upscale shopping, dining options, and the Westside Recreation Centre. The neighbourhood also offers access to top-rated schools, including St. Joan of Arc School and West Springs School, among others.Experience the perfect balance of suburban tranquility and urban accessibility in this West Springs townhome. This home combines comfort, style, and unbeatable access to everything you need. (id:60626)
Exp Realty
204 Burke Place
Warman, Saskatchewan
Welcome to 204 Burke Place! This 1330 sq ft raised bungalow is located on a quiet cul-de-sac in Warman and shows pride of ownership throughout. This custom-built home was designed to host large family gatherings and definitely has a welcoming farmhouse feel! Step inside to see rooms filled with natural light from the south facing front window. With timeless hardwood floors in the living room and practical linoleum in the foyer, dining room and kitchen area, this home is ready for it's next owners to move in! The kitchen has tons of quality oak cabinetry and includes a corner pantry, good-sized island and loads of countertop space. There is plenty of room in the dining area for a large table to host the "best" family suppers! A garden door off the dining area leads to a private covered deck with a view to a sweet backyard and quaint garden shed. The main floor includes the primary bedroom with 3 pc ensuite, plus two additional bedrooms and a 4 pc bathroom. You'll find tons of storage throughout including the front entry closet, linen closet and an additional supply closet. Downstairs, you'll notice the natural light from large windows, typical of a raised bungalow. A gas fireplace adds to the coziness of this area where there is ample space for furniture and also a games area. Two add'l bedrooms and a bathroom on this floor make this home an outstanding location for a large family or extended family. Please note: the spacious laundry room with even more cabinetry. Remember to check out the 24 by 24 garage with rough-in for a gas heater. You'll notice the UG sprinkler manifold is conveniently tucked into the corner in the garage. Outside you'll find shrubs and perennials and even a spot for a small vegetable garden! This home comes complete with all appliances: fridge, stove, dishwasher, washer/dryer, central vac with attachments PLUS conveniently located sweeps at the ... As per the Seller’s direction, all offers will be presented on 2025-08-26 at 4:00 PM (id:60626)
Boyes Group Realty Inc.

