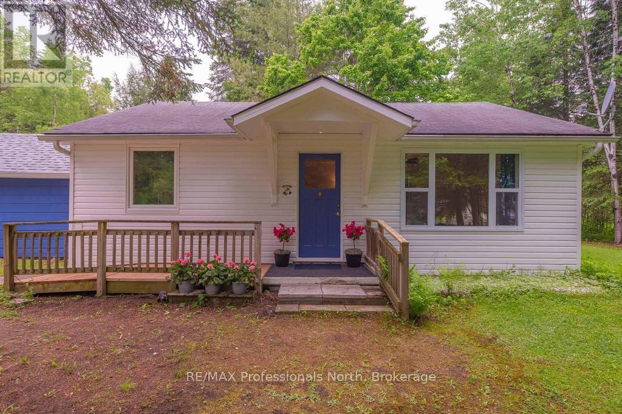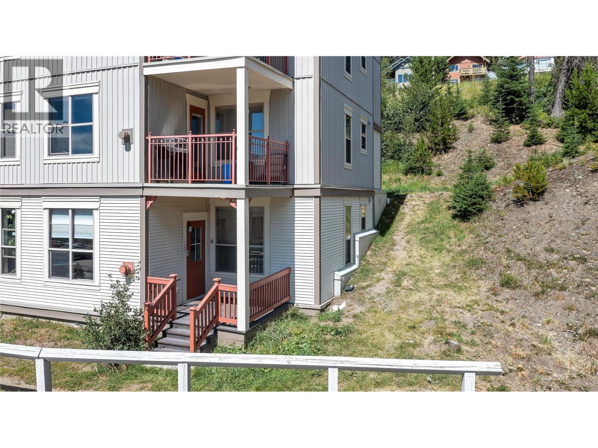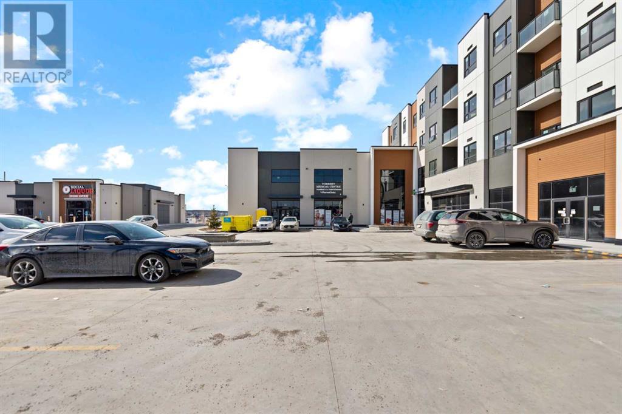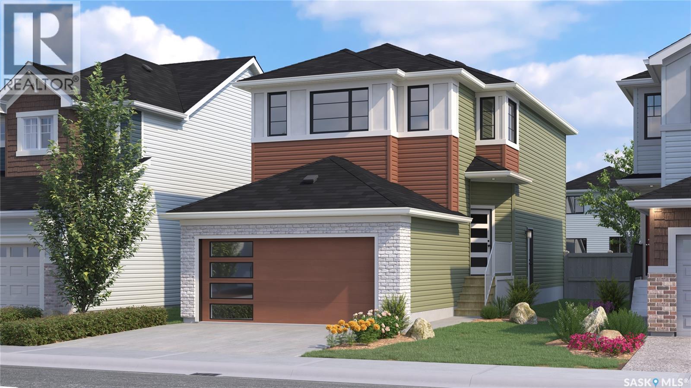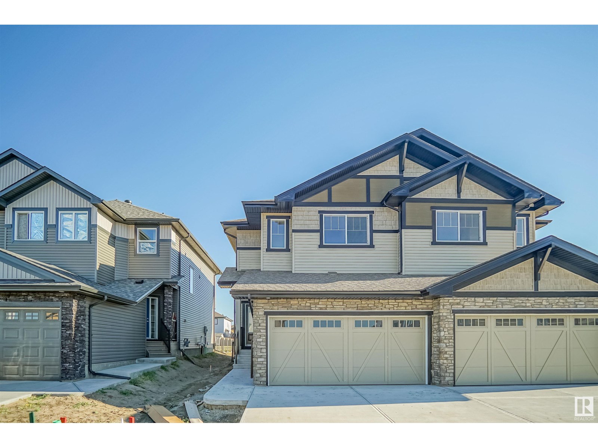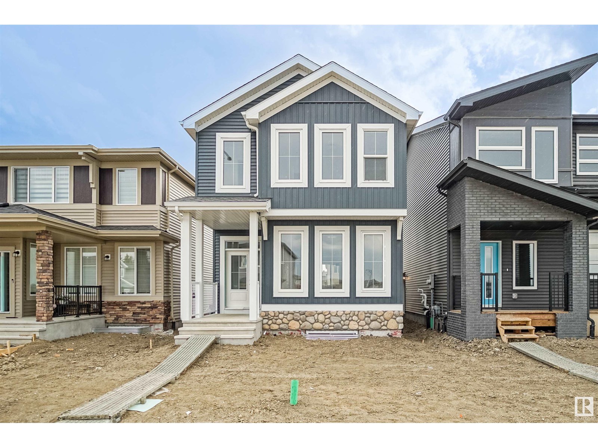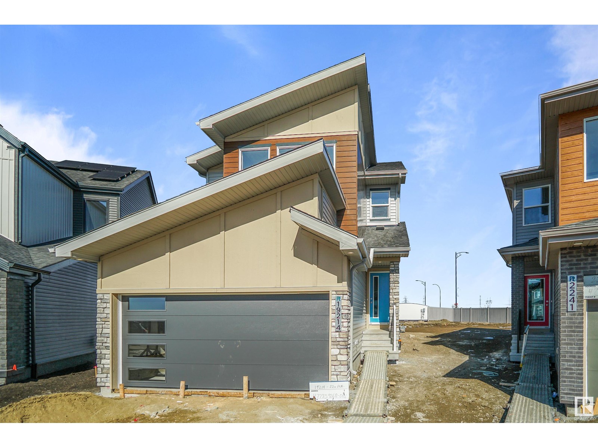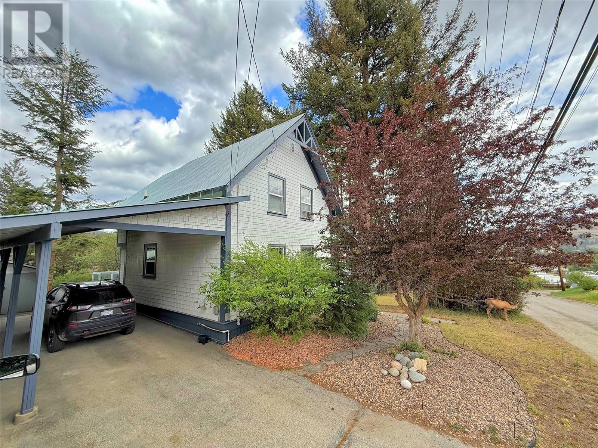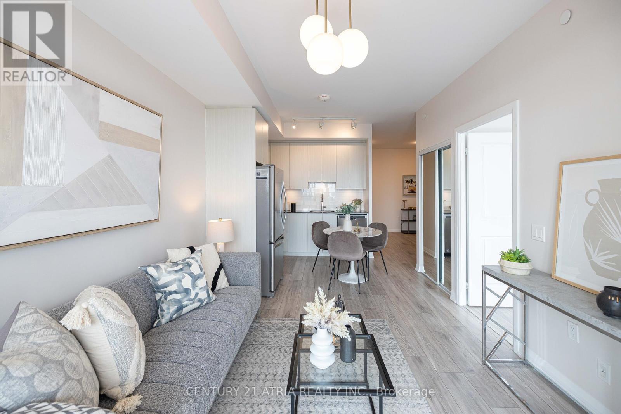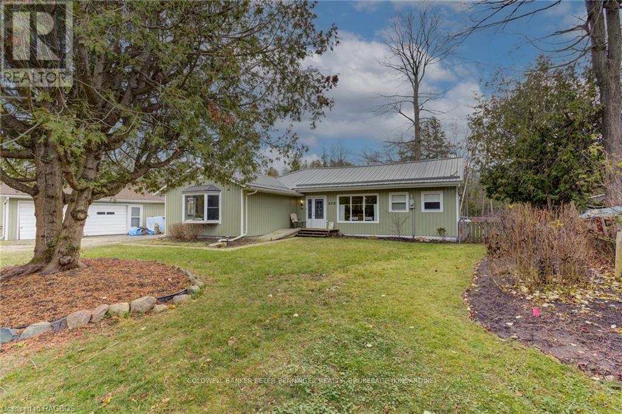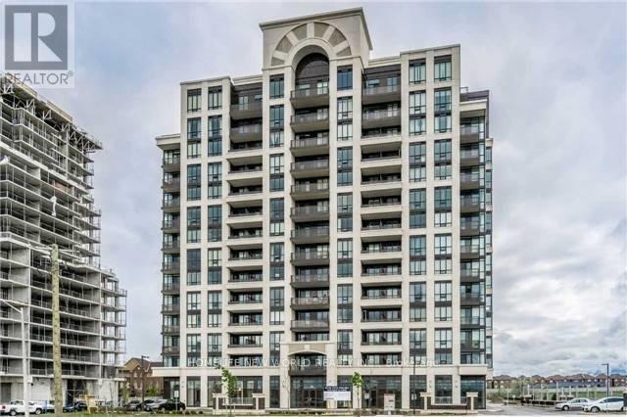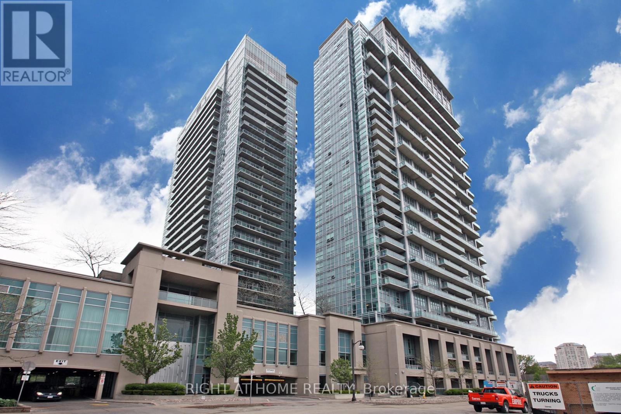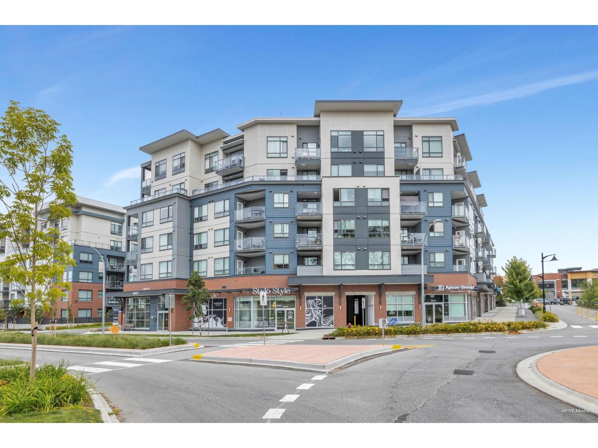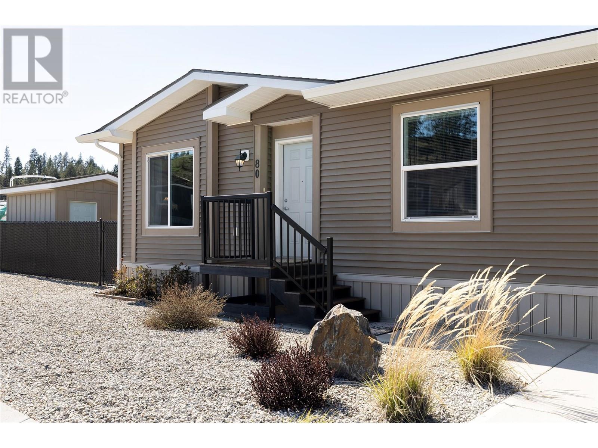7 Stouffer Street
Minden Hills, Ontario
Welcome to 7 Stouffer Street. This charming and ** newly renovated** 2 bedroom home is located in the quaint town of Minden Ontario. In this fully updated home enjoy main floor living with NEW vinyl flooring throughout. A Newly installed kitchen and 2024 appliances to match. All NEW 5pc bathroom. Some new windows, new interior doors and a fresh coat of paint makes this property MOVE IN READY! Plenty of storage and an attached garage with new concrete floor. Municipal water and sewers for convenience. Venture into the backyard for a BBQ or just enjoy the fresh air on the patio. A 5 minute walk to downtown for shopping and restaurants, strolling along the beautiful Minden River Walk on your way. This is the perfect home for someone just starting their home ownership journey or those ready to downsize but still want the enjoyment of privacy and their own yard. Discover all that Minden and this incredible property has to offer. (id:60626)
RE/MAX Professionals North
14 Moregate Crescent
Brampton, Ontario
Welcome to Your New Home! Priced to Sell & Ideal for First-Time Buyers or Investors! This charming and affordable starter home is perfect for young families, featuring a smart and functional layout with inside access to the garage. Enjoy the natural light that pours in through large windows, three spacious bedrooms, and plenty of storage throughout. The finished walk-out basement leads to a private, fully fenced backyard-perfect for barbeques, gardening, and relaxing outdoors. Located in a private, family-friendly community offering great amenities: an outdoor swimming pool, basketball courts, and a playground - Safe and fun for all ages. Unbeatable Location: Just minutes from major commuter routes, top-rated schools, parks, shopping, and recreational facilities. A Must-See! Don't Miss This Opportunity! (id:60626)
Royal LePage Your Community Realty
508 - 100 Observatory Lane
Richmond Hill, Ontario
This one Shines! Unobstructed view over Tennis courts! Upgraded throughout! New White Kitchen, New Bathroom with gorgeous modern large walk in shower, New Luxury Vinyl Flooring Throughout. White paint throughout, Very large "bonus" room can be separate dining room, bedroom, den or office. Available for occupancy Immediately (opening in +1 area is sized to fit french doors) EV Chargers are available in parking, pool, sauna, whirlpool, sundeck, BBQ area, tennis court, gym, party room, card room, billiard room, table tennis THE PHOTOS ARE "VIRTUALLY STAGED" (id:60626)
RE/MAX Hallmark York Group Realty Ltd.
RE/MAX Hallmark Realty Ltd.
9802 Silver Star Road Unit# 109
Vernon, British Columbia
Welcome to ""A Cozy Corner"". This super convenient 2 bedroom, 2 full bath ski-in /ski-out ground level turn-key corner unit condo in the popular Shooting Star building at Creekside has more than enough room for your family or small group of friends and sleeps 6. Featuring a large bright living room, dining table large enough for 6 with a leaf and some extra chairs if you decide to have guests over, plus a breakfast bar. The upgraded kitchen features stainless steel appliances and is well-equipped for all your cooking needs. Cozy up on the couch or one of the big chairs at the end of the day, and watch a movie in front of the fire with family or friends. You can’t get a better location than this, with Tube Town, Brewers Pond skating rink and the trailhead for Nordic skiing all close by and it is only a 5-minute walk to the Village. For the summer months on the mountain, this condo offers easy access to biking and hiking trails as well. This ground level condo has quick access to the parking lot for ease of unloading when you arrive or loading at the end of your stay. You even have a locked ski rack right outside your front door on the porch. The ""Shooting Star"" building has a common area with kitchen, dining space and cozy living room lounge heated by gas fireplace. There is also a common shared hot tub and shared wax space with private ski lockers available. Pets are welcome with some restrictions: up to 2 dogs, 2cats, or 1 dog and 1 cat. (id:60626)
RE/MAX Vernon
1220, 235 Red Embers Ne Way Ne
Calgary, Alberta
Brand new office space (1100 +/- sqft) on 2nd floor, is available for sale in Brand new shopping centre in Redstone community. Its a mixed use shopping centre with main floor commercial with anchor tenants like Dollarama and grocery store Sanjha Punjab, medical, dental pharmacy and many restaurant more and 50 plus apartments....Exclusive underground heated parking for all the owners. Very ideal for law office, accounting, real estate office, mortgage office etc. (id:60626)
Cir Realty
311 Veterans Drive
Warman, Saskatchewan
Welcome to Rohit Homes in Warman, a true functional masterpiece! Our single family LANDON model offers 1,581 sqft of luxury living. This brilliant design offers a very practical kitchen layout, complete with quartz countertops, walk through pantry, a great living room, perfect for entertaining and a 2-piece powder room. This property features a front double attached garage (19x22), fully landscaped front yard, and double concrete driveway. On the 2nd floor you will find 3 spacious bedrooms with a walk-in closet off of the primary bedroom, 2 full bathrooms, second floor laundry room with extra storage, bonus room/flex room, and oversized windows giving the home an abundance of natural light. This gorgeous home truly has it all, quality, style and a flawless design! Over 30 years experience building award-winning homes, you won't want to miss your opportunity to get in early. We are currently under construction with approximately anywhere from 6-8 months till completion depending on the home. Color palette for this home is our infamous Coastal Villa. Please take a look at our virtual tour! Floor plans are available on request! *GST and PST included in purchase price. *Fence and finished basement are not included. Pictures may not be exact representations of the unit, used for reference purposes only. For more information, the Rohit showhomes are located at 322 Schmeiser Bend or 226 Myles Heidt Lane and open Mon-Thurs 3-8pm & Sat-Sunday 12-5pm. (id:60626)
Realty Executives Saskatoon
18134 73a St Nw
Edmonton, Alberta
Welcome to the “Belgravia” built by the award-winning builder Pacesetter Homes. This is the perfect place and is perfect for a young couple of a young family. Beautiful parks and green space through out the area of Crystalina Nera and has easy access to the walking trails. This 2 storey single family attached half duplex offers over 1600+sqft, Vinyl plank flooring laid through the open concept main floor. The chef inspired kitchen has a lot of counter space and a full height tile back splash. Next to the kitchen is a very cozy dining area with tons of natural light, it looks onto the large living room. Carpet throughout the second floor. This floor has a large primary bedroom, a walk-in closet, and a 3 piece ensuite. There is also two very spacious bedrooms and another 4 piece bathroom. Lastly, you will love the double attached garage. *** Home is under construction photos used are from the same model coolers may vary , to be complete by November of this year*** (id:60626)
Royal LePage Arteam Realty
18130 73a St Nw
Edmonton, Alberta
Welcome to the “Belgravia” built by the award-winning builder Pacesetter Homes. This is the perfect place and is perfect for a young couple of a young family. Beautiful parks and green space through out the area of Crystalina Nera and has easy access to the walking trails. This 2 storey single family attached half duplex offers over 1600+sqft, Vinyl plank flooring laid through the open concept main floor. The chef inspired kitchen has a lot of counter space and a full height tile back splash. Next to the kitchen is a very cozy dining area with tons of natural light, it looks onto the large living room. Carpet throughout the second floor. This floor has a large primary bedroom, a walk-in closet, and a 3 piece ensuite. There is also two very spacious bedrooms and another 4 piece bathroom. Lastly, you will love the double attached garage. *** Home is under construction photos used are from the same model coolers may vary , to be complete by October of this year*** (id:60626)
Royal LePage Arteam Realty
18136 74 St Nw
Edmonton, Alberta
Welcome to the Brooklyn built by the award-winning builder Pacesetter homes and is located in the heart of Crystalina Nera. The Brooklyn model is 1,648 square feet and has a stunning floorplan with plenty of open space. Three bedrooms and two-and-a-half bathrooms are laid out to maximize functionality, making way for a spacious bonus room area, upstairs laundry, and an open to above staircase. The kitchen has a large island which is next to a sizeable nook and great room with stunning 3 panel windows. Close to all amenities and easy access to the Anthony Henday and Manning Drive. This home also ha a side separate entrance and two large windows perfect for a future income suite. *** Home is under construction and almost complete the photos being used are from the exact home recently built but colors may vary, home should be completed the end of this year *** (id:60626)
Royal LePage Arteam Realty
50 Ficus Wy
Fort Saskatchewan, Alberta
Welcome to the Willow built by the award-winning builder Pacesetter homes and is located in the heart West Park and just steps to the walking trails and parks. As you enter the home you are greeted by luxury vinyl plank flooring throughout the great room, kitchen, and the breakfast nook. Your large kitchen features tile back splash, an island a flush eating bar, quartz counter tops and an undermount sink. Just off of the kitchen and tucked away by the front entry is a 2 piece powder room. Upstairs is the Primary retreat with a large walk in closet and a 4-piece en-suite. The second level also include 2 additional bedrooms with a conveniently placed main 4-piece bathroom and a good sized bonus room. The unspoiled basement has a side separate entrance is perfect for a future suite. Close to all amenities and also comes with a side separate entrance perfect for future development.***Under construction and the photos are of the show home the colors and finishing's may vary to be complete by November ** (id:60626)
Royal LePage Arteam Realty
1726 Westerra Wd
Stony Plain, Alberta
Welcome to the all new Brea built by the award-winning builder Pacesetter homes and is located in the heart of Lake Westerra and just steps to the walking trails. As you enter the home you are greeted by luxury vinyl plank flooring throughout the great room, kitchen, and the breakfast nook. Your large kitchen features tile back splash, an island a flush eating bar, quartz counter tops and an undermount sink. Just off of the kitchen and tucked away by the front entry is a 2 piece powder room. Upstairs is the Primary retreat with a large walk in closet and a 4-piece en-suite. The second level also include 2 additional bedrooms with a conveniently placed main 4-piece bathroom and a good sized bonus room. Close to all amenities and easy access to Yellow head trail and stone plain trail. *** Home is under construction and almost complete the photos being used are from the exact home recently built colors may vary, this home will be complete by November 2025 *** (id:60626)
Royal LePage Arteam Realty
1805 County Road 10
Prince Edward County, Ontario
Nestled on a generous 1/2 acre lot just moments from downtown Picton and the world-famous Sandbanks Beach, this beautifully renovated 2-bedroom, 1-bathroom home blends vintage charm with modern elegance creating an inviting, warm atmosphere youll never want to leave.Step inside and feel the comfort of thoughtful updates and timeless design. The home has been fully renovated to capture a cozy yet elevated aesthetic, complete with a fireplace that sets the perfect mood for laid-back evenings or hosting close friends. Out back, privacy abounds with open field views and space to breathe. Whether you're soaking in the hot tub (professionally serviced weekly), relaxing in the bunkie perfect for guests or creative space, or sitting around the fire under the stars this is where comfort and inspiration meet. The large detached garage (with its own electrical panel) offers endless potential for a workshop, studio, or storage for all your beach toys and county treasures. With a new furnace and ductwork (2022), new water system and hot water tank (2022), plus a full UV and softener system, this home is as practical as it is beautiful. Moments from Pictons vibrant culinary scene and one-of-a-kind boutiques, this gem offers both the serenity of the countryside and the heartbeat of a community rich with culture and creativity. Whether you're looking for a serene vacation escape or a stylish first home, this move-in ready retreat offers it all. Dont miss the chance to own your own slice of Prince Edward County comfort and charm. (id:60626)
Chestnut Park Real Estate Limited
411 1948 North Parallel Road
Abbotsford, British Columbia
TOP FLOOR CORNER UNIT!!! Best in the building. Newer East Abbotsford building on North Parallel. This top floor corner unit is situated on the quiet side of the building over looking back courtyard with 2 bedrooms and 2 washrooms. Nice and bright open concept living area with lots of windows. Many great features throughout including stainless steel appliances, laminate and tile flooring, and modern details throughout. Two underground parking stalls. Location is great as it's walking distance to parks, recreation, shopping, dining. Great for commuters with HWY access & so much more. (id:60626)
Sutton Group-West Coast Realty (Abbotsford)
16789 118 St Nw
Edmonton, Alberta
GORGEOUS PIE SHAPED LOT...OPEN TO ABOVE CEILINGS...LOTS OF NATURAL LIGHT...QUIET STREET...LANDSCAPED BACKYARD OASIS W/MAINTENANCE FREE DECK/FENCE...~!WELCOME HOME!~ Open concept design lets you entertain with ease...Large island in kitchen with loads of wood cabinets. Massive living area with large windows overlooking gorgeous landscaped yard. Convenient main floor laundry. Loft upstairs, with three bedrooms. Primary is a great size, with soaker tub and glass shower. The basement is ready for your personal design! Double attached garage is insulated. Out back, enjoy those summer nights on the maintenance free deck. Newer VINYL fence never needs upkeep either! Come and see for yourself, this great family/entertaining home on a quiet street can be yours! (id:60626)
RE/MAX Elite
153 Billiter Avenue
Princeton, British Columbia
The Seller is offering a $2,000 credit to the Buyer to offset purchase costs! Discover the perfect blend of classic elegance and modern comfort in this stunning 3-bedroom, 2.5-bathroom heritage-style home. Nestled on a private, beautifully landscaped lot, this residence offers a serene retreat while being conveniently located near local amenities. Enjoy generous living spaces filled with natural light, showcasing exquisite heritage details and craftsmanship. Cook and entertain in a stylish kitchen equipped with modern appliances and ample storage. Retreat to your spacious bedrooms, including a master suite with an en-suite bathroom for ultimate relaxation. Step outside to your private, landscaped yard—perfect for family gatherings, gardening, or simply unwinding in a tranquil setting.Close to schools, parks, shopping, and dining, this home combines privacy with access to all amenities Princeton offers. Don’t miss your chance to own this unique heritage gem! Schedule a viewing today and experience the charm and comfort for yourself! Some rooms have been virtually staged (id:60626)
Century 21 Horizon West Realty
1758 - 60 Ann O'reilly Road
Toronto, Ontario
A Tridel Built Condo & The Quality You Would Expect ** Spacious 1+Den with 1.5 Baths!! ** Absolutely Move-in Ready ** Open Kitchen With Full Sized Appliances You Normally See In A House ** Professionally Painted Just Before Listing ** Large Den Suitable For Several Layout Options ** Completely Unobstructed And Very Private East View As Seen In The Photos ** Owner Occupied Since Day 1, This Was Never An Investment Property ** Long List of Amenities Including: Concierge Service, Visitor Parking, Well Equipped Gym, Party Room & More ** Parking & Locker Included ** (id:60626)
Century 21 Atria Realty Inc.
205 London Road
Huron-Kinloss, Ontario
Summer is coming! Don't miss this sharp, bungalow, just steps to Lake Huron's beautiful sand beaches. Adorable, 2 bedroom, 1.5 bathroom, year-round home on a quiet, dead-end street, this property won't last long. Abundant natural light, on a large lot, this could be your home or cottage for years to come. Walkouts from the living room and primary bedroom to a nicely landscaped, fully-fenced backyard. The spacious living room features a bay window and a wood-burning fireplace for those chilly winter nights. The detached, double-car garage features 2 heated bonus rooms, perfect for storage or a workshop. Situated between Kincardine and Goderich for your shopping amenities, Point Clark is a delightful lakeside community. (id:60626)
Coldwell Banker Peter Benninger Realty
741 King Street W Unit# 202
Kitchener, Ontario
Introducing 202-741 King St. W., Kitchener! Step into this 1 bedroom, 1.5 bathroom condo with a large 475 sq. ft terrace and experience the epitome of contemporary living. The kitchen is a European design with built-in appliances, quartz countertops, and ample storage space, catering perfectly to culinary enthusiasts. The generously sized bedroom serves as a tranquil retreat for unwinding, while the adjacent bathroom showcases sleek fixtures and upscale finishes, enhancing your daily routines. Located in the Bright Building in the heart of downtown Kitchener, this prime location offers easy strolls to trendy eateries, cafes, boutiques, and entertainment venues. With seamless access to public transportation and major highways, commuting is a breeze. Seize the opportunity to make unit 202 your home. Don't miss this opportunity to be part of Kitchener's newest and most vibrant community! (id:60626)
Corcoran Horizon Realty
810 - 9582 Markham Road
Markham, Ontario
Luxury Art House Condo By Flato Development. Ultra Modern Building. 1 Bed 1 Bath, 9Ft Smooth Ceilings, Modern Kitchen,. Granite Counter Tops, Stainless Steel Appliances, Ceramic Backsplash, Laminate Floors Throughout, Floor To Ceiling Windows With Lovely Views And More. 24 Hour Concierge, Gym, Media Room, Party/Meeting Room, Recreation Room And Visitor Parking. (id:60626)
Homelife New World Realty Inc.
1002 - 155 Legion Road N
Toronto, Ontario
Stylish Lakeside Living with Stunning Views. Welcome to Unit 1002 at 155 Legion Rd N! Step into this beautifully upgraded 1-bedroom + den condo offering breathtaking southeast views of the lake and city skyline from two private balconies. Perfectly positioned in the heart of Mimico, this sun-filled unit combines modern elegance with cozy charm. Highlights Include: Open-concept living with a striking stone accent wall and custom built-in shelving. Modern kitchen featuring stainless steel appliances, a sleek island, and a premium Fisher & Paykel fridge. Upgraded flooring, fresh paint, and soaring 9 ft ceilings throughout. Spacious den ideal for a home office or guest space. Stylish bathroom with contemporary finishes. In-suite laundry for added convenience. Resort-Style Amenities: Access to the exclusive Mimico Creek Club with sauna, media room, guest suites, and BBQ areas. Pet-friendly building with a strong sense of community. Steps to waterfront trails, parks, marina, transit, and vibrant local shops. Maintenance Fees: covering heat, water, insurance, parking, and more! Whether you're a first-time buyer, downsizer, or investor, this unit offers the perfect blend of luxury, location, and lifestyle. (id:60626)
Right At Home Realty
2912 - 3900 Confederation Parkway
Mississauga, Ontario
Welcome to Iconic M City Condos in the Heart of Mississauga! This bright and exceptionally clean 1-bedroom + den unit is located on the 29th floor, offering amazing city views and stylish open-concept livingperfect for professionals, couples, or investors looking to take advantage of today's buyer-driven market. Smart home features offer seamless control of access and temperature, and parking is included for added convenience. Live steps from Square One, public transit, top restaurants, cafes, parks, and more. Residents enjoy resort-style amenities including a saltwater pool, rooftop terrace with BBQs, fitness centre, party and games rooms, guest suites, and 24/7 concierge & security. Don't miss out on this incredible opportunity in one of Mississauga's most desirable communities! **TAXES NOT YET ASSIGNED*** (id:60626)
RE/MAX Noblecorp Real Estate
606 7920 206 Street
Langley, British Columbia
Welcome to THE HIVE in the heart of Willoughby Heights! This top floor 1 bed + 1 bath home features a spacious balcony, bright open layout, and a gourmet kitchen with premium gas range and stainless steel appliances, complete with 1 parking and 1 storage. Residents enjoy outstanding amenities including a fitness centre, co-working spaces, landscaped courtyard with children's play area, outdoor dining, and Bocce court. With GST already paid, 2 pets allowed, ample visitor parking, and walking distance to Willoughby Town Centre, this home is the perfect choice for both first-time buyers and investors. Open House August 23,24-2025 Sat Sun 2 to 4 PM. (id:60626)
Century 21 Coastal Realty Ltd.
106, 42 Cranbrook Gardens Se
Calgary, Alberta
Fronting on the courtyard sits this beautifully designed 3 bedroom + 2 den unit built by industry leader and “BUILDER OF CHOICE” WINNER CEDARGLEN LIVING. Ideally located within a charming complex nestled beside SCENIC PONDS. Parking will never be an issue thanks to the INSULATED DOUBLE ATTACHED GARAGE with handy water bib. A fantastic flex space on the entry level is a versatile space for a playroom, second office, rec room or hobby space. The open concept main floor is bathed in NATURAL LIGHT from both north and south exposure. Relaxation is encouraged in the living room while CLEAR SIGHTLINES into the dining and kitchen promote unobstructed conversations. The GOURMET KITCHEN inspires culinary pursuits featuring QUARTZ COUNTERTOPS, STAINLESS STEEL APPLIANCES, FULL-HEIGHT CABINETS, TIMELESS SUBWAY TILE BACKSPLASH and a centre ISLAND for loads of extra prep space, storage and seating. A gas line on the glass-railed deck promotes casual summer barbeques overlooking the courtyard. The ENCLOSED DEN is a bright and quiet home office space for work, study or art projects. Completing the main level is a handy powder room. 3 spacious and bright bedrooms are on the upper level as well as a 4-piece family bathroom and convenient laundry. The primary suite is a calming sanctuary with a HUGE WALK-IN CLOSET and a LUXURIOUS ENSUITE boasting DUAL SINKS, QUARTZ COUNTERTOPS and an OVERSIZED SHOWER. Rough-ins for future central air conditions further add to your comfort. This beautifully landscaped complex is PET-FRIENDLY (on board approval) with extensive pathways that lead to the COURTYARD and a SCENIC WET POND. Enjoy the close proximity to the many river pathways that wind around FISH CREEK PARK and that this very active community boasts a private clubhouse with SPORTS COURTS, SPRAY PARK, SKATING RINK and more. Mere minutes from additional restaurant and shopping options in neighbouring Seton as well as the WORLD’S LARGEST YMCA. Truly an outstanding location for this movie-in read y, like new home. (id:60626)
Exp Realty
1835 Nancee Way Court Unit# 80
West Kelowna, British Columbia
Welcome to affordable & stylish living in the heart of West Kelowna! This beautifully updated 3-bedroom, 2-bathroom home is tucked away in Nancee Way Village, a well-maintained park that offers NO AGE RESTRICTIONS and is PET-FRIENDLY (limit 2: cats or dogs up to 15"" at shoulder). Step inside to an inviting open-concept layout featuring a large living room with stunning fireplace, brand new stainless steel kitchen appliances, and a spacious kitchen island perfect for entertaining. Enjoy seamless indoor-outdoor flow with a new covered deck off the dining room, ideal for relaxing or summer BBQs. The fully fenced yard offers privacy and security, with low-maintenance Arizona-style landscaping that looks great year-round. There's also a large storage shed, plus RV and boat parking available within the park. Conveniently located close to highway access and shopping, this home has everything you need! Comfort, convenience, and style. PAD rental $550 per month which includes water, sewer, garbage, recycling & snow removal. (id:60626)
Century 21 Creekside Realty (Luckakuck)

