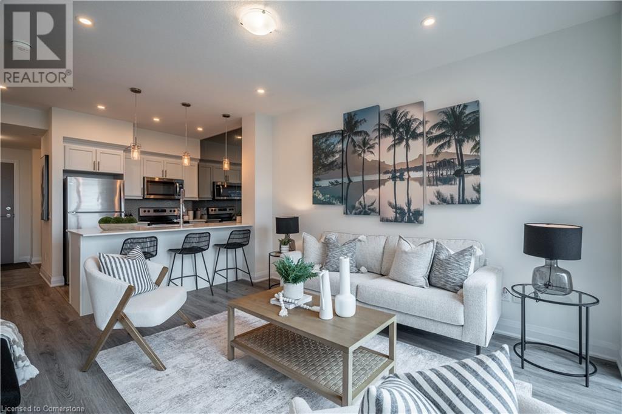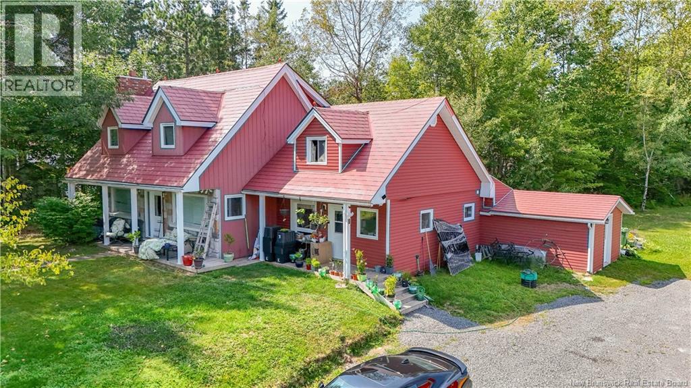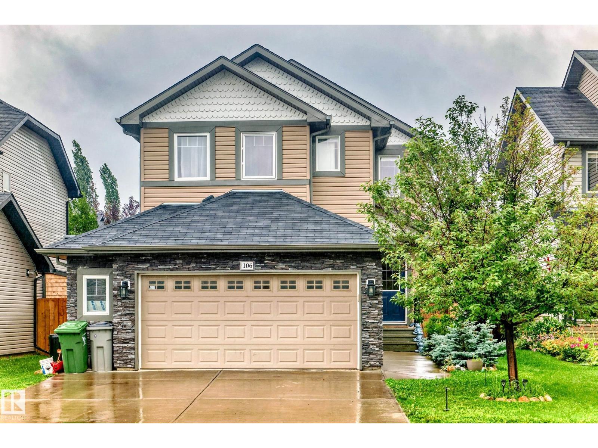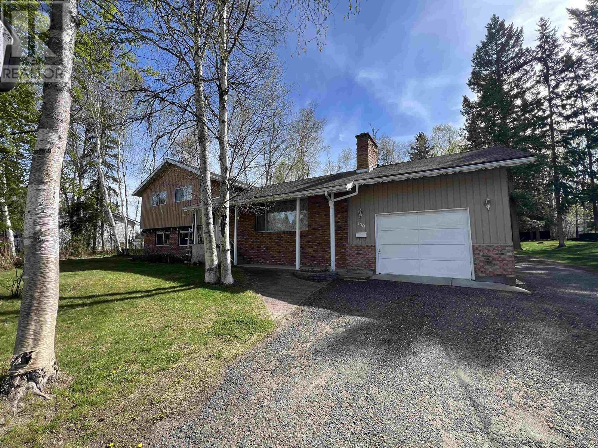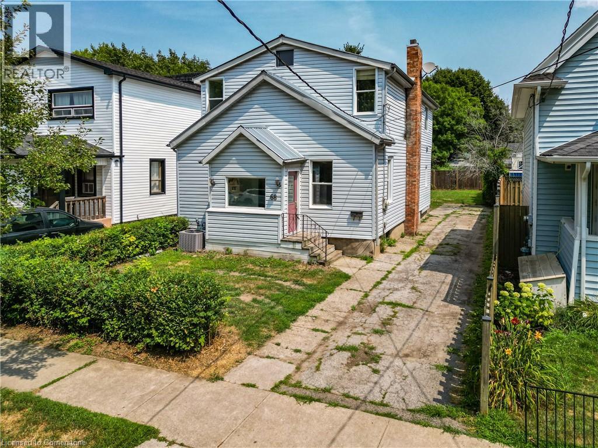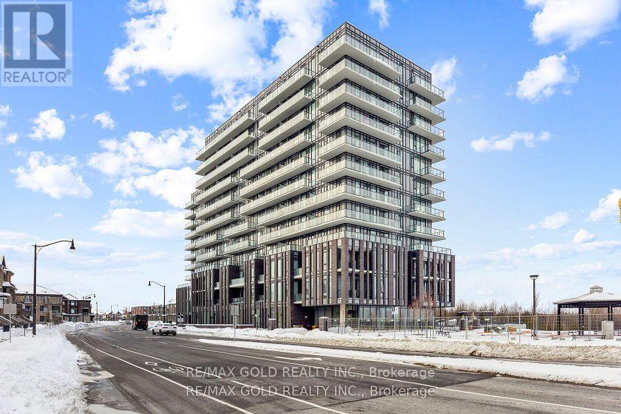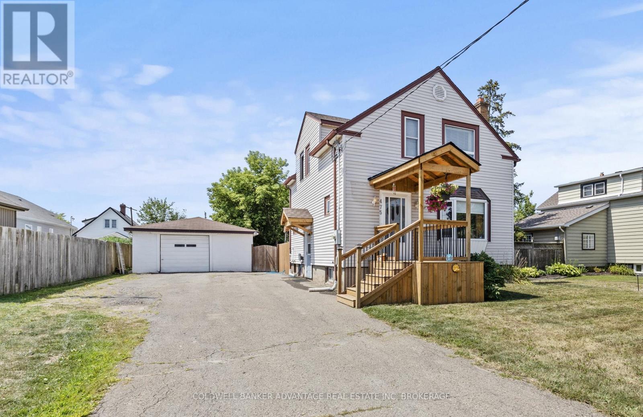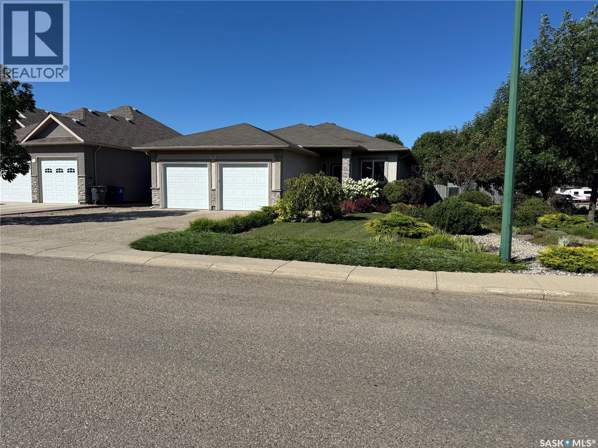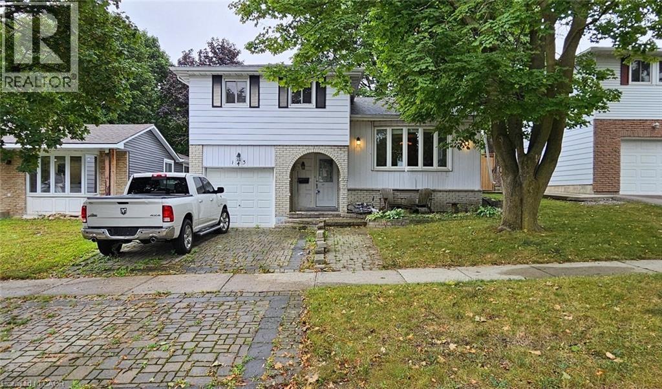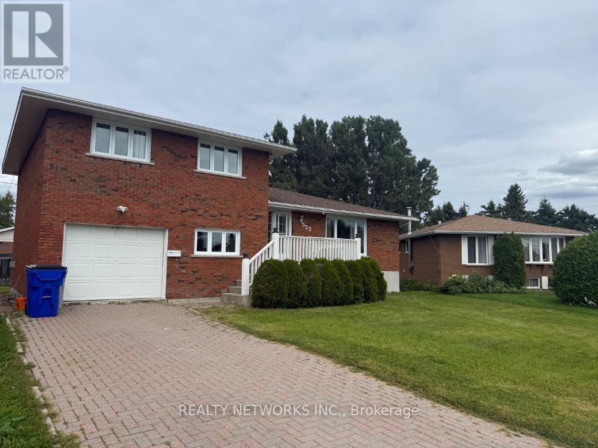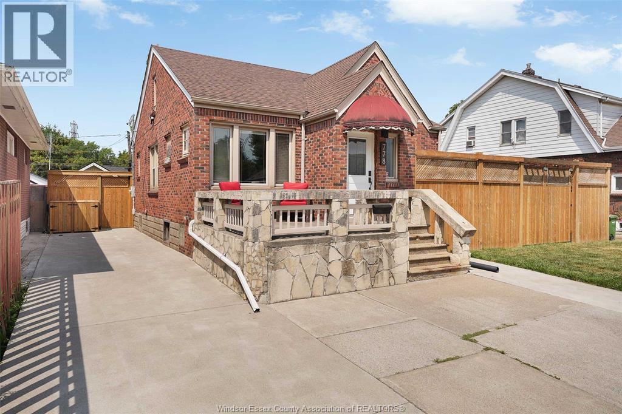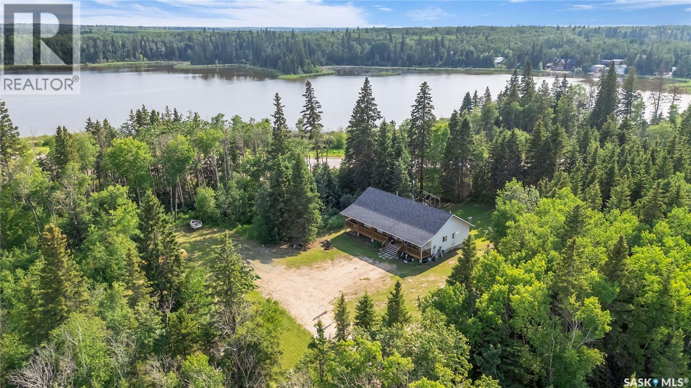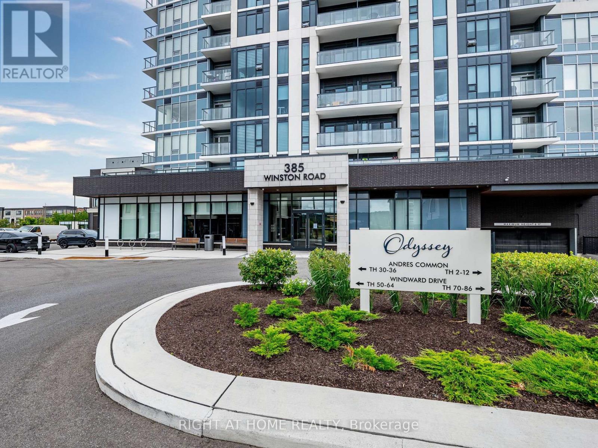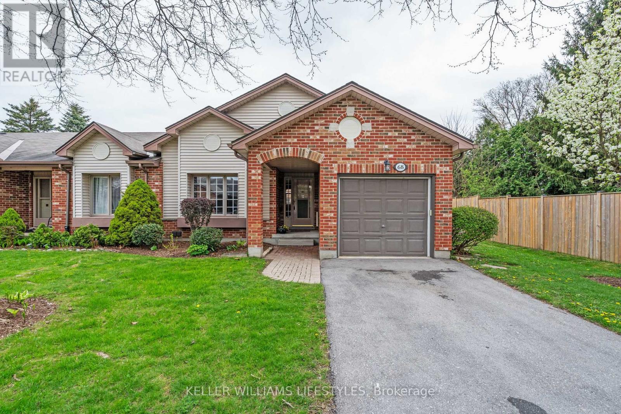309 156 W 21st Street
North Vancouver, British Columbia
BEST deal along Lonsdale under 500K! What makes it the best? Glad you asked. Top floor, bright, great view, nicely updated & most of all the building is in great shape! Building upgrades include a complete envelope with rain-screening, fibre cement board siding, brand new balconies, re-piping, sliding doors, windows, elevator, & more-giving you peace of mind for years to come. This home is open-concept with no wasted space including kitchen, dining area & living room that flows seamlessly onto a sunny balcony. Other features are underground parking, pet friendly & strata fee covers both heat/hot water making this home as practical as it is beautiful. Perfectly situated in Central Lonsdale, you´ll be steps from shops, transit, parks & everything else you need. Open house aug 23 sat 2-4pm (id:60626)
Sutton Centre Realty
16 Concord Place Unit# 426
Grimsby, Ontario
Welcome to 16 Concord Place #426! This beautifully upgraded 1-bedroom + den condo offers over 700 sq. ft. of modern, open-concept living. Enjoy pot lights throughout, stunning lake views, a spacious kitchen and dining area perfect for entertaining, and a generous 3-piece bathroom for added comfort. Ideally situated in the sought-after Grimsby on the Lake community—just steps from waterfront trails, shops, and dining. Don’t miss your chance to own this exceptional condo. (id:60626)
Royal LePage Burloak Real Estate Services
1875 Hanwell Road
Hanwell, New Brunswick
Versatile Commercial/Residential Opportunity in the Heart of Hanwell. Located in the rapidly growing community of Hanwell, this exceptional Commercial Zone C property offers a unique combination of residential and commercial potential. Just 5 minutes from major shopping centres and only 2 minutes from the Trans-Canada Highway, the location ensures convenience, visibility, and easy access for both business and personal needs. Set on approximately 2.5 acres, the property includes a charming 3-bedroom Cape Cod home, featuring spacious bedrooms, 2 bathrooms, a main floor laundry, and two ductless mini splits for efficient heating and cooling. A 63 x 49 triple-bay garage positioned at the front of the property. The middle bay has high ceilings that currently accommodates two vehicle lifts, heated by a mini split, and upgraded electrical to support automotive repair shop equipment. This property is ideal for a variety of business types, automotive services, contractor operations, retail showroom, or office space while providing comfortable on-site living. Hanwells continued growth makes this a rare opportunity for entrepreneurs, investors, and owner-operators to establish themselves in a sought-after location. (id:60626)
Exit Realty Advantage
90 Martin Crossing Way Ne
Calgary, Alberta
Welcome to this beautifully laid out 2 Story home in a highly desired area of Matindale! This well-maintained property features numerous upgrades and is move-in ready. Around 1,100sqft of living space, this home offers the perfect blend of space, function, and location. The main level boasts a spacious living room with large bay windows, a dining area, 2 pc bath and a well equipped kitchen complete with quartz countertops, a refrigerator, dishwasher and electric range/hood fan. Upstairs, you will find three bedrooms including a huge primary bedroom . A clean and functional 4-piece bathroom completes the upper level. Heading into the basement, which is unspoiled where you'll find the large utility room with laundry .Major upgrades have already been taken care of, including a new roof (2025), tankless water heater (2024), furnace (2024), water softener (2024), air conditioner (2024) just move in and enjoy! Head outside into the sunny, private east facing backyard complete with a deck - perfect for relaxing or entertaining. Ample of street parking, with an additional parking at rear, offering extra convenience for multi-vehicle households or guests. Located in the heart of Martindale, you’re only steps from a playground, and minutes to Dashmesh Culture Centre, Genesis Centre, LRT, schools, buses, shopping, parks, restaurants and much more - a location that truly has it all....Schedule your private viewing today !! (id:60626)
Maxwell Central
106 Rue Monique
Beaumont, Alberta
Welcome to this well maintained LANDMARK BUILT single-family home, located in the community of Montalet in Beaumont! This spacious and inviting property offers a perfect blend of comfort, style, and modern convenience. Home offers 3 BEDROOMS, 2.5 BATH with almost 1500 sq.ft of above ground space. The OPEN-CONCEPT main floor features a MODERN KITCHEN with UPGRADED WHITE CABINETRY, countertop, and a large center island—perfect for hosting family and friends. The living room has a great size window that brings in abundance of natural light throughout. Convenient main floor laundry & a half bath completes this level. Upper level includes BONUS ROOM, 3 BEDROOMS and 2 FULL BATHS. Primary bedroom features WALK-IN-CLOSET & ENSUITE. This home has HIGH EFFICIENT HOT WATER TANK & FURNACE. Upgrades include: NEW CARPET on stairs, NEW FLOORING on UPPER LEVEL,FRESHLY PAINTED home, UPGRADED KITCHEN with 3 NEW STAINLESS STEEL APPLIANCES, BLACK FAUCET & DOUBLE BOWL DROP IN SINK, UPGRADED LIGHT FIXTURE IN DINING ROOM, etc. (id:60626)
One Percent Realty
32 Resplendent Wy
St. Albert, Alberta
Quality Built Home by Award Winning Montorio Homes includes 3 Bedrooms, 2.5 Baths and Upstairs Loft, 9' Ceiling on Main Floor & Luxury Vinyl Plank flooring on the Main Floor, Appliance Allowance, Stylish Quartz Countertops Throughout, High Quality Cabinetry with Soft Close Drawers & Cabinets, Tiled Backsplash and a Generous Sized Pantry. Upstairs you will find the Laundry, a Spacious Primary Suite with a Walk-In Closet and Ensuite. SEPARATE ENTRANCE to the Basement for Future Rental Income Generating Suite. Easy Access to the Anthony Henday, Close to all Amenities, Shopping and Schools. Located minutes away from Big Lake and Lois Hole Centennial Provincial Park, 145 acres of lush forest, extensive parklands, and walking trails. (id:60626)
Century 21 Leading
150 S Enemark Road
Quesnel, British Columbia
* PREC - Personal Real Estate Corporation. Popular SOUTH HILLS neighbourhood! Well loved 4 level split home on desirable Enemark Road. This home has everything you need! The nicely landscaped yard is fenced and has a greenhouse, gardens, 2 storage sheds, and even a chicken coop! This is the perfect family home - 4 bedrooms, 3 bathrooms and there is a working sauna too! Newer vinyl flooring throughout most of the home. Close to schools, shopping, and recreation! You won't want to miss out on this one - homes in this area don't come up very often! (id:60626)
Century 21 Energy Realty(Qsnl)
68 Henry Street
St. Catharines, Ontario
CENTURY HOME IN PRIME LOCATION … Step into the timeless appeal of 68 Henry Street at the heart of St. Catharines - a huge 2-storey CENTURY HOME brimming with character and ready to welcome its next chapter. With 2,059 sq ft of living space, this versatile property offers the perfect blend of size, charm, and potential for both families and investors. Inside, the main floor offers a bright, generously sized living room and eat-in kitchen. A MAIN FLOOR BEDROOM (or home office), 4-pc bathroom, and laundry area add everyday convenience. Upstairs, you’ll find 4 additional bedrooms, perfect for a growing family or guest accommodations, along with a 3-pc bathroom. A spacious recreation/FLEX space offers endless possibilities – from a playroom or media lounge to a potential 6th bedroom. Outside, the partially fenced yard provides space for kids and pets to play, plus a patio for summer barbecues and a handy lean-to shed for storage. Located in a great, FAMILY-FRIENDLY neighbourhood with easy highway access, this property is well-positioned for commuters and families alike. Its size, layout, and location also make it an excellent rental investment opportunity for those looking to expand their portfolio. If you’ve been searching for a home with character, space, and versatility, 68 Henry Street is the key to unlocking your vision. Virtually staged to show potential. CLICK ON MULTIMEDIA for virtual tour, drone photos, floor plans & more. (id:60626)
RE/MAX Escarpment Realty Inc.
1803 7785 Southridge Avenue
Prince George, British Columbia
* PREC - Personal Real Estate Corporation. LATITUDE 60, a modern townhouse collection in College Heights, designed to 'ELEVATE YOUR EVERYDAY'. This fully finished three storey home features an attached double car garage. Upstairs, there are three bedrooms, two of them with a walk-in closet. Enjoy beautiful mountain views from your primary suite. Sleek quartz countertops and stylish finishes throughout, with project-standard appliances (fridge, electric stove, range hood/microwave, dishwasher, washer and dryer) and GST included in the sale price. This unit offers a balcony off the living room and also a balcony off the eating area. Pets are welcome with restrictions. Extras include: a garage door opener with remotes, a brushed concrete driveway and air conditioning. Strata fee = $350.49/mo. Estimated completion is December 2025. (id:60626)
RE/MAX Core Realty
26 Victoria Avenue
Peterborough North, Ontario
Cute as a Button and Full of Charm! This adorable 2+1 bedroom, 1 bathroom home is cute as a button and move-in ready! Located in a desirable area of town, this well-kept property is ideal for first-time buyers, downsizers, or anyone looking for a cozy and low-maintenance place to call home. Step inside and fall in love with the newer custom kitchen, designed with both style and function in mind. The main level offers a bright and welcoming layout, while the finished lower level provides extra space with a third bedroom, home office, or rec room. Additional highlights include: New furnace (2021) and windows (2015) for added comfort and efficiency. Nice-sized yard perfect for kids, pets, or summer entertaining. Located close to parks, schools, places of worship, and all amenities. Pride of ownership throughout. This charming home offers great value in a prime location - don't miss your chance to make it yours! (id:60626)
Exit Realty Liftlock
806 - 215 Veterans Drive N
Brampton, Ontario
Modern 2 Bed, 2 Bath Condo in the Heart of Brampton! Welcome to this bright and stylish condo located in a vibrant new neighborhood! Featuring an open-concept layout, sleek kitchen with stainless steel appliances, spacious bedrooms, and 2full bathrooms, this unit offers comfort and convenience. Enjoy modern finishes, in-suite laundry, and a private balcony. Close to transit, parks, shopping, and more the perfect placeto call home! (id:60626)
RE/MAX Gold Realty Inc.
475 Wallace Avenue N
Welland, Ontario
Awesome family home in move-in condition!!! Features include updated kitchen with breakfast bar, large living room + dining room with patio doors to nice big rear deck and fully fenced yard. Front deck has just been completed!!!!. Upper level features 3 bedroom's & updated bath. newer AC and furnace . Large L-shaped rec room with gas fireplace. Large 24x20 garage, a mechanic's dream!!! Extremely well cared for and ready to move in. Newer flooring on the main level and hardwood floors upstairs. Located at end of quiet street just minutes from Hwy 406!!! (id:60626)
Coldwell Banker Advantage Real Estate Inc
739 18th Street
Weyburn, Saskatchewan
Welcome to this stunning home located at the corner of 18th and Washington! Featuring a modern open layout, this property offers both style and functionality. Enjoy the spacious double-car heated garage complete with a wheelchair lift for added accessibility. Inside, you'll find hardwood floors in the main living area and vinyl plank flooring in the living room, creating a warm yet durable finish throughout. The home includes a full main bath and a 3-piece ensuite off the primary bedroom for added convenience. Step outside to the large covered deck and take in the beautifully landscaped yard — perfect for relaxing or entertaining. The exterior is finished with low-maintenance stucco and an exposed aggregate driveway, adding to the home's curb appeal. Additional features include a 24KW backup generator — you’ll never even notice if the power goes out! This property truly combines comfort, modern design, and peace of mind. (id:60626)
Century 21 Hometown
143 Brookside Crescent
Kitchener, Ontario
FAMILY HOME WITH ENDLESS POTENTIAL IN A GREAT NEIGHBOURHOOD! Welcome to this spacious 5-level side split located in a desirable family-friendly neighbourhood, close to schools, shopping, parks, and public transportation. This home offers a fantastic layout, ready for your vision and updates. The main floor features a bright living room with a large bay window and a kitchen that overlooks the family room, making it the perfect setup for gatherings. A finished rec room and additional den (converted from part of the garage) provide extra living space for work, hobbies, or play. Upstairs, you’ll find 3 well-sized bedrooms, and a bathroom. This property is truly a fixer-upper opportunity—ideal for contractors, renovators, or buyers looking to customize their dream home. With great bones and a sought-after location, it’s a chance to add value and build equity in today’s market. (id:60626)
RE/MAX Twin City Faisal Susiwala Realty
522 Spooner Drive
Timmins, Ontario
Come take a look at this beautifully updated 4-bedroom, 3-bathroom brick side-split, offering over 2,000 square feet of comfortable and versatile living space across five unique levels. This home features two generous rec rooms, perfect for family living or entertaining one of which includes a cozy fireplace for those relaxing nights in. The lower level has been thoughtfully renovated to include a brand new wet bar and entertainment center, creating the ideal space to host guests or unwind in style. With ample space, modern updates, and classic charm, this property is a must-see! Mpac code 301, Gas 1800 per year - Hydro 2200 per year- 1600 Water and sewer (id:60626)
Realty Networks Inc.
615 - 1050 The Queensway
Toronto, Ontario
Welcome to Loggia Condos, a highly desirable building in a great location. Experience the essence of urban living in Etobicokes vibrant Islington-City Centre neighbourhood. This 1 bedroom plus den, 1 washroom, North facing condo boasts a boutique condo lifestyle. Open concept. Functional layout. Spacious Living Room with walk out to oversized balcony. Large kitchen with s/s appliances and centre island. Bedroom features ample closet space and a second walk out to the balcony. Large multi-use den, perfect for a home office, nursery, guest room or dining room. Residents of this 9 storey condo can enjoy many amenities like a Party Room, Visitor Parking, Meeting Room, Concierge, Indoor Pool, Parking Garage, Gym and Sauna. Walking distance to Cineplex, restaurants, Sherway Garden Mall, Costco & public transit. Minutes from Downtown Toronto, Pearson Airport, Highways, Mimico and Kipling GO, hospital, lake and trails. The condo is being sold in "as is, where is" condition and has been priced accordingly. No guarantees , warranties. Tremendous Potential for transformation. Priced To Sell !! A Must See!! Don't Miss Out!! (id:60626)
Century 21 Millennium Inc.
0 Division Street E
Trent Hills, Ontario
Located in the heart of Hastings - a welcoming community within the Municipality of Trent Hills - this approximately 3.8-acre parcel of vacant land is full of potential. Currently zoned Development and featuring an existing barn, the property offers flexibility for a range of future uses. Just steps from downtown, you'll enjoy easy access to restaurants, the marina and boat launch, grocery stores, and all essential amenities. Outdoor enthusiasts will appreciate the nearby snowmobile and ATV trails, along with access to the scenic Trent River, which flows into Rice Lake. The Hastings-Trent Hills Field House is also close by, offering pickleball, tennis, and indoor soccer. With municipal services available (gas, water, and sewer), the property is well positioned for future plans. Whether your vision is a private estate, hobby farm, or simply a peaceful escape close to town, the possibilities are endless. Don't miss this rare chance to secure acreage in Hastings - where small-town living meets everyday convenience. (id:60626)
Royal LePage Proalliance Realty
778 Bensette
Windsor, Ontario
Welcome to 778 Bensette – a beautifully updated 1.5-storey home with 3 bedrooms, 2.5 baths, and a finished basement offering extra living space. The modern kitchen (2022), spa-like bath (2020), and spacious primary suite with walk-in closet provide everyday comfort. Step outside to a fully fenced backyard (2023) featuring fire pit and covered porch perfect for relaxing or entertaining. The detached garage is a true bonus fully outfitted with a theatre/golf simulator for year-round enjoyment, great home workspace or future potential for an ADU (buyer to verify). Major updates include furnace, tankless hot water, roof (2017), garage roof (2024) Main floor bath 2025 . Close to schools, parks & shopping, this move-in-ready home blends style, convenience, and fun. (id:60626)
Deerbrook Realty Inc.
730 Park Street S
Peterborough South, Ontario
Convenience & Charm In This All-Brick 2.5-storey Home With Garage & 3 Finished Levels! No Neighbour on Southside. Situated In Peterborough's South End. Steps To Elementary School, Nearby Shopping & Hwy Access, Hospital, Big Box Retailer, Public Transportation & NEW Community Area with indoor track. Water Enthusiasts Will Love The Nearby River!! Bright Home Spacious Eat-In Kitchen. W/O to Private Fully Enclosed Backyard For All Of Your Entertaining Needs.,Boasts An Eye-Catching Patio With Interlocking Design. Updated Classy Bathroom With Sparkling Porcelain Tiles. Large Front Porch, Updated Wiring, Central Air. Perfect For Families With Young Children With All 3 Bedrooms Are On The Second Floor, Large Finished Loft On The 3rd Level As A Bonus Room. Savings with the on-demand natural gas hot water heater, owned. Have Your Own Home-based Business, In This Highly Visible Location. (id:60626)
Mcconkey Real Estate Corporation
Gustafson Acreage
Paddockwood Rm No. 520, Saskatchewan
Escape to nature with this stunning 3.2-acre property nestled in a private, treed setting, backing onto Hole #2 of the Emma Lake Golf Course. Constructed in 2009, this custom-built 1,920 sq ft home features 4 spacious bedrooms and 2.5 bathrooms, offering a perfect blend of comfort and tranquility. Spacious master suite features a sizeable 4-piece ensuite. The heart of the home is a large kitchen with elegant black granite countertops plus a walk in pantry, ideal for both everyday living and entertaining. Enjoy your mornings or unwind in the evening on the covered front veranda, surrounded by peaceful views and the sounds of nature. This one-of-a-kind property offers the beauty of nature in a unique and natural setting. Contact realtor to book a private showing today. (id:60626)
Coldwell Banker Signature
804 - 385 Winston Road
Grimsby, Ontario
Enjoy breathtaking views of Lake Ontario and the Niagara Escarpment from this bright, modern condo in a highly desirable waterfront community. Just steps from the beach, local shops, cafes, dining, and scenic lakefront trails perfect for morning jogs or evening strolls and plenty Greenbelt conservation areas nearby offer longer hikes. You feel like on vacation here! This thoughtfully designed unit features sleek laminate flooring throughout, stainless steel appliances, and an open-concept layout. Flooring, Kitchen, Bathroom - all have been renovated and are brand new! Completely different design and colours from the original build. Floor-to-ceiling windows flood the space with natural light, creating a warm and inviting atmosphere. Building offers impressive amenities - a fully equipped gym, yoga/spin studio, self-serve pet spa, rooftop terrace with BBQs and indoor/outdoor dining, a sky lounge with fireplace, stylish party room, indoor bicycle storage, 24-hour concierge, and security cameras for peace of mind. Costco, Metro, LCBO, coffee shops and restaurants are just across the street. In the heart of wine country, Grimsby On The Lake is a spectacular waterfront community that you want to call home! (id:60626)
Right At Home Realty
68 - 1478 Adelaide Street N
London North, Ontario
Do not miss out on this exceptional end unit, a one-floor townhome condo situated in a tranquil community within London's Northridge neighbourhood. The cathedral ceiling, two sets of patio doors, and an abundance of windows create a light-filled main level. The eat-in kitchen provides ample storage and patio doors leading to a bonus private side yard. The kitchen opens to the dining room and spacious living room, which features a cozy fireplace, ideal for entertaining. After dinner, relax in a serene patio area surrounded with greenery. Retire to your spacious primary suite, equipped with a luxurious four-piece ensuite bathroom. Family or guests can enjoy the other large, main floor bedroom, or use the additional space as a home office. The lower level is partially completed and includes space for either a bedroom, a family or recreation room, and still has plenty of storage room. Convert the existing lower level two piece bath to a full bathroom, and have all the additional conveniences for a self contained suite in the lower level. Strategically located near the Masonville shopping district and other exceptional amenities in the burgeoning Fanshawe Park Road corridor, this home offers convenient access to transit, including Western, Fanshawe, University Hospital and downtown areas. As an added bonus, this home boasts many accessibility features including a ramp in garage, chair lift to lower level, and main floor laundry. The only thing this home requires is your presence! Living/Dining Room and Primary photo are virtually staged. (id:60626)
Keller Williams Lifestyles
17 Beach Drive
Rothesay, New Brunswick
Welcome to 17 Beach Drive, an impressive brick and cedar bungalow located in one of Rothesays most desirable neighbourhoods. Set on a beautifully landscaped 0.34-acre lot with access to a shared private beach, this spacious and well-appointed home offers over 2,600 square feet of finished living space. The main level features an open and functional layout, including a bright living room, cozy family room, formal dining room, and an expansive kitchen designed for both entertaining and everyday living. With three generously sized bedrooms and two and a half bathsincluding a private ensuitethe home is perfect for families or those looking for one-level living. Additional highlights include an attached double garage, ductless heat pump, central vac, air exchanger, and a large laundry area with ample storage. Whether you're enjoying the peaceful surroundings from the deck or taking a short stroll to the water, this home delivers both comfort and lifestyle. Call us or your REALTOR® today to schedule your private viewing. (id:60626)
RE/MAX Professionals
25 Bemister's Hill
Carbonear, Newfoundland & Labrador
Welcome to 25 Bemisters Hill, Carbonear – where scenic views, thoughtful design, and open-concept living come together to create the perfect home. Nestled on a 3/4-acre lot overlooking the picturesque town of Carbonear, this stunning property offers peace, privacy, and modern elegance just 5 minutes from shopping and amenities. As you enter the main entrance, you're welcomed by a stylish foyer that leads into a bright and spacious open-concept kitchen and living area. Featuring floor-to-ceiling windows, vaulted ceilings, and custom cabinetry, the space is bathed in natural light with breathtaking views from every angle. The kitchen boasts a large center island, walk-in pantry, and direct patio access—perfect for entertaining or relaxing outdoors. The primary bedroom is a private retreat, complete with its own patio access, a generous walk-in closet, and a luxurious 4-piece ensuite with elegant finishes and spa-like ambiance. Two additional bedrooms and a modern 3-piece bathroom complete the main floor. Downstairs, the walk-out basement offers even more potential with space for a 4th bedroom, an additional 3-piece bath, and a spacious recreation room that connects directly to the attached garage. A laundry area and furnace room round out the lower level. The beautifully landscaped grounds include a wood shed, fire pit area, and ample space to enjoy the outdoors in every season. Whether you're looking to settle into a quiet, family-friendly neighborhood or searching for a scenic retreat close to town, this property truly has it all. (id:60626)
3% Realty East Coast


