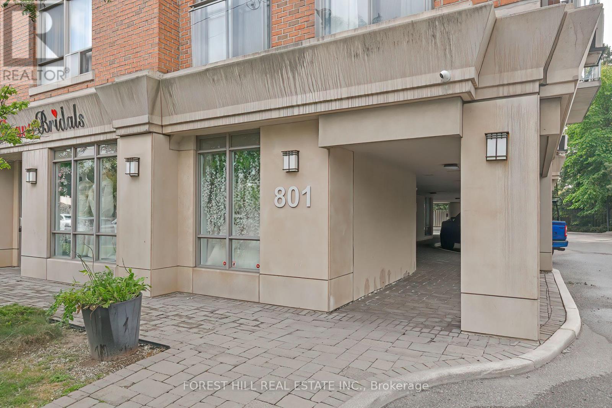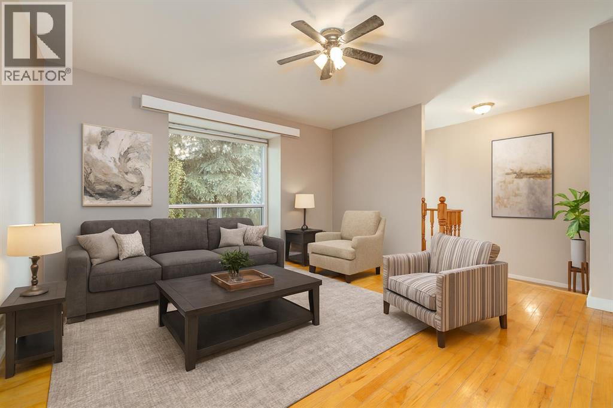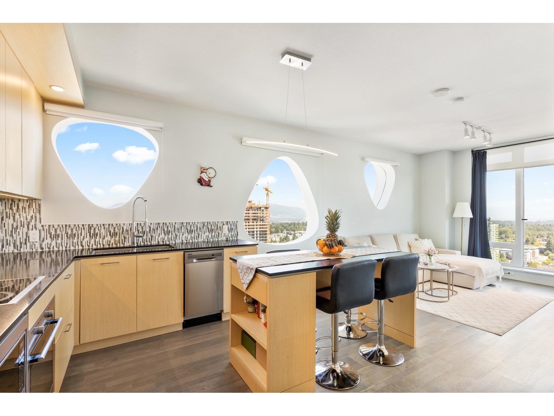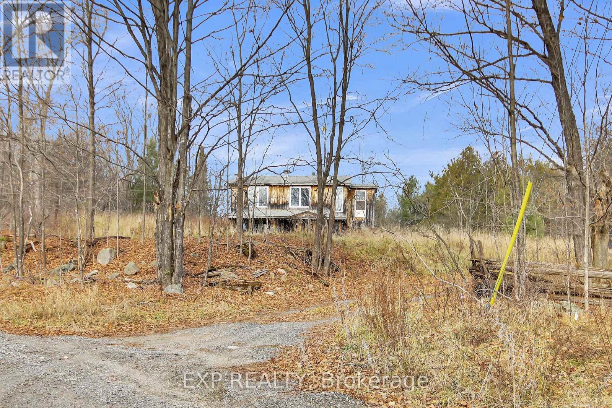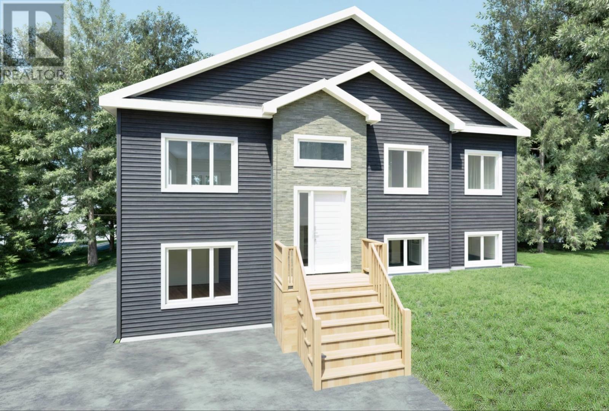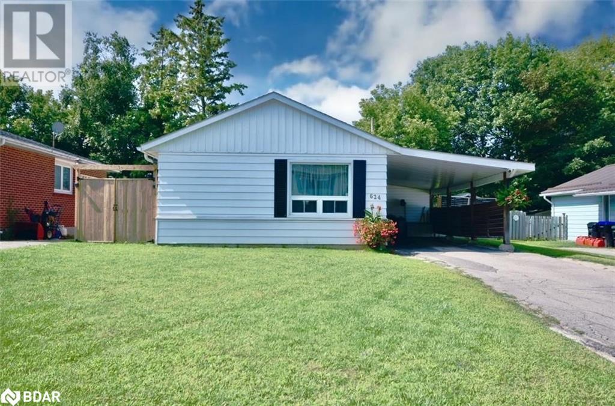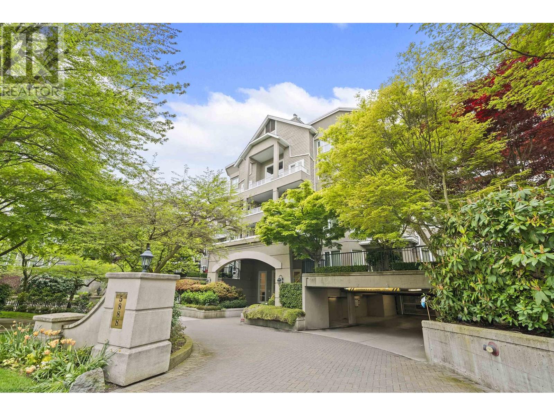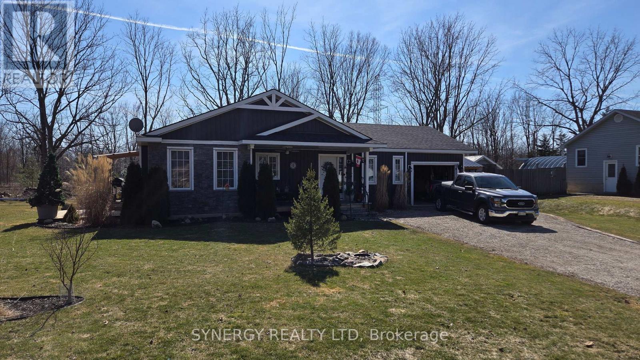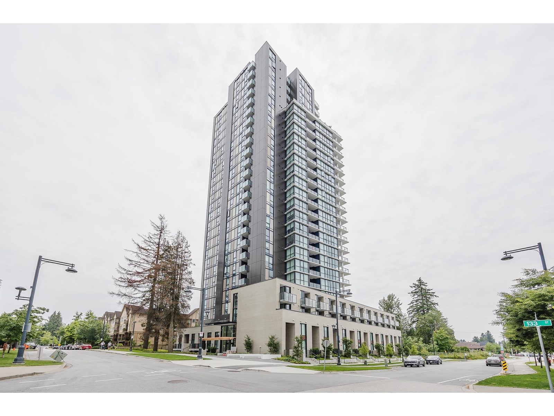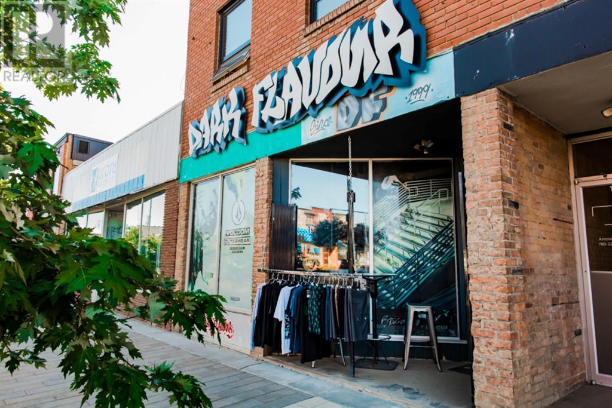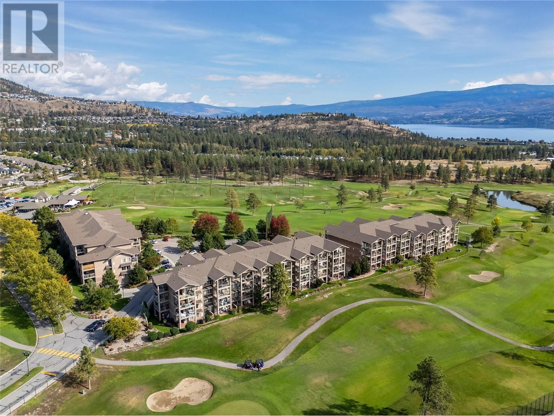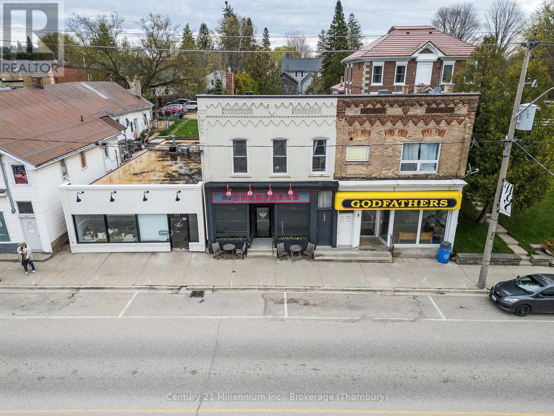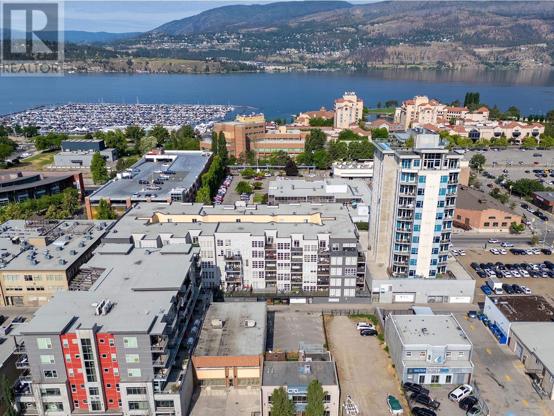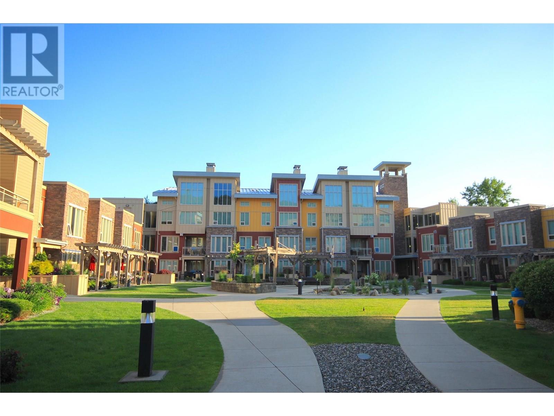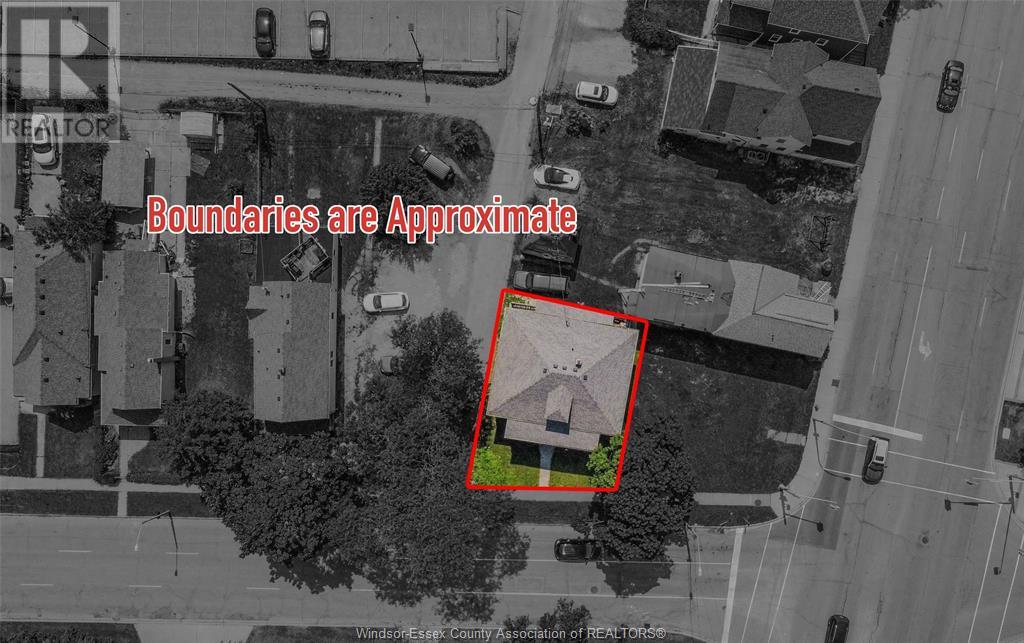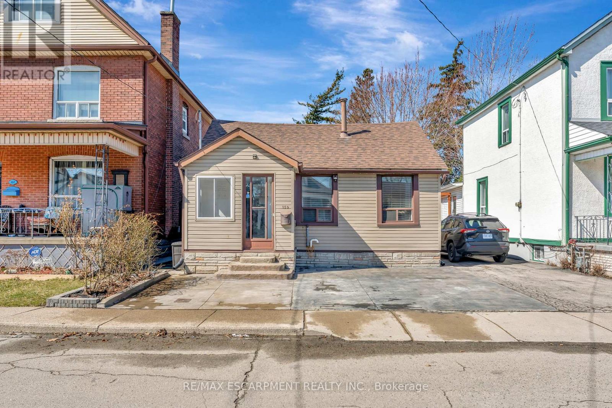505 - 801 Sheppard Avenue W
Toronto, Ontario
This small Boutique Building features an Open Concept layout of 689 Sq Ft. of a 1 bedroom plus Den unit with laminate flooring throughout. Den can be used as a Dining Room and/or Office space or a Bedroom. Modern Kitchen Features Granite Countertops, Backsplash, a large centre Island & Stainless steel appliances as well a space for a table. The large Primary bedroom Will Not Disappoint With Large Wall Closet. Large in unit Storage Room/Furnace, One Parking Spot, A Balcony allowing for lots of natural light to flow in and potlights. Walking distance to the Sheppard West subway station for easy access to the downtown and Minutes To Allen Rd., The 401 & Yorkdale Mall. (id:60626)
Forest Hill Real Estate Inc.
76 Doverglen Crescent Se
Calgary, Alberta
| 4 BEDS | 2 BATHS | 2 KITCHENS | SIDE ENTRANCE | DOUBLE DETACHED GARAGE | Discover this well-maintained 4-bedroom, 2-bathroom bi-level home in the community of Dover. Featuring a separate entrance and double detached garage, this property offers both comfort and convenience. The main level is bright and welcoming, with large windows filling the living room with natural light. The space opens seamlessly to the kitchen and dining area, creating a warm setting for everyday living. Two comfortable bedrooms and a 4-piece bathroom complete this level. The fully developed lower level offers its own private entrance, a spacious living area, second kitchen, 2 additional bedrooms, and another 4-piece bathroom, adding flexibility to the home’s layout. Outside, an extended driveway leads to the double detached garage, while the large backyard provides plenty of room for outdoor enjoyment. Conveniently located close to schools, parks, shopping, and transit. Book your private showing with your favourite agent today! (id:60626)
Exp Realty
3701 13495 Central Avenue
Surrey, British Columbia
Welcome to 3 Civic Plaza - Surrey's premier high-rise. This 37th floor corner unit offers 1 bedroom, 1 bathroom, and 603 sq ft of open-concept living with stunning panoramic city and mountain views. Features include floor-to-ceiling windows, quartz countertops, stainless steel appliances, radiant heating, air conditioning, and in-suite laundry. Enjoy spa-like amenities including a fitness centre, steam room, hot tub, concierge service, and on-site café and restaurant. Located in the heart of downtown Surrey-just steps from Surrey Central SkyTrain, SFU campus, Central City Mall, City Hall, and the future UBC campus. Includes 1 secure parking stall and storage locker. Experience luxury living in one of Surrey's most iconic towers. Open House Sat July 26 2-4pm - Call the listing agent (id:60626)
Royal LePage Elite West
157 Juniper Street
Fort Mcmurray, Alberta
HELLO GORGEOUS! INTRODUCING THIS STUNNING GEM LOCATED AT 157 JUNIPER STREET, A CUSTOM-BUILT HOME THAT IS A STEP ABOVE THE REST WITH HIGH-END FINISHINGS FROM TOP TO BOTTOM. This home is a must-see to appreciate the fine details and additions that went into this home when built. You have 9 ft ceilings throughout, crown moldings, hardwood floors, granite countertops, 5 bedrooms, 4 baths, and over 2400 sq ft of living space. Step inside and you are greeted by a grand entrance with slate tile floors, custom built-in cabinets with a live-edge wood bench. The stunning archway leads you to the great room with hardwood floors and a gas fireplace surrounded by a beautiful mantle. This ideal layout continues with your timeless kitchen offering classic white cabinetry, granite countertops, large island with a breakfast bar, corner pantry, and stainless appliances. The kitchen overlooks your large dining room, which creates a great space for entertaining family and friends. To complete this main level, you have a 2-pc powder room and a main floor laundry. The upper level of this home continues with 9ft ceilings, 3 spacious bedrooms with all closets having custom-built shelving. The Primary bedroom features an extra-large walk-in closet, and 5 pc ensuite beautifully finished with heated tile floors, jetted tub and stand-up shower, plus double sinks. To complete this upper level, you have another full bathroom, which also features heated floors. The lower level of this home features a separate entrance, 2-bedroom legal suite, creating an excellent mortgage helper to offset your monthly costs. This level has been completed with the same quality finishings as the rest of the home. Both bedrooms are a generous size. To complete this space, you have a full kitchen, large family room, 4 pc bathroom, and laundry hookups. When you are finished falling in love with the interior of this home, you must see the exterior that has been beautifully landscaped with artificial turf in the backya rd and a 2-tiered deck. The upper deck has been completed with a pergola and a stone-faced feature wall with built-in gas fireplace. This is a great space where you can enjoy your summer evenings. In addition, the exterior offers a fenced yard, 3 car parking spaces, and room to build a detached garage pending RMWB approval. Take advantage of the purchase plus improvements program that many lenders offer to put the cost of building a garage right into your mortgage. Added features of this home include a front covered veranda, central a/c, washer, and dryer(2023). When you have seen the rest, come see the best. Call today for your personal tour. OPEN HOUSE SATURDAY, JULY 5TH, 1230-230PM. (id:60626)
Coldwell Banker United
9758 88 Av Nw
Edmonton, Alberta
LOCATION! LOCATION! LOCATION! Nestled on a sunlit, west-flanking CORNER LOT in beloved OLD STRATHCONA, this tastefully updated 1½ storey, 3-bed + DEVELOPED LOFT, 1½ bath home offers comfort, character, & exceptional quality of life. Stroll scenic MILL CREEK RAVINE TRAILS, walk to WHYTE AVE, explore the FARMERS’ MARKET, or bike to the UNIVERSITY—this location has it all. An established perennial garden along the west boulevard radiates beauty. Inside, original charm meets thoughtful upgrades: luxury vinyl plank floors, walnut counters, subway tile, lighting, & more. Over 1900 SQ FT of developed living space including a FULL-HEIGHT POURED CONCRETE BASEMENT—a structural upgrade for this era—with 8 LARGE WINDOWS and a top floor BONUS LOFT. This highly desirable location with RS-zoning offers flexibility & long-term value—mins to downtown & river valley. Live comfortably now while securing a prime piece of Edmonton's most loved neighbourhood. Seller providing 5-YR WARRANTY or price flexibility. (id:60626)
Homes & Gardens Real Estate Limited
370 Darling, Concession 10 Road
Lanark Highlands, Ontario
Come build your dream home on 100+ acres at the end of Concession 10 Road. The property is mostly forest with 10,000 planted spruce/pine trees, some wild fruit trees and a smattering of maple trees that were used for home tapping. Great recreation on this property: toboggan hill, snowshoeing and cross-country skiing. Great spot for hunting - deer, bear, wild turkeys, fishers, raccoons, martins. Services already in place: municipal road with snow removal, mail to the end of the drive, electricity, Storm internet, Bell Canada telephone, 2 wells and septic. Property does include a rustic 2-storey board & batten house. House sold as is, including all appliances. House is heated with electric baseboard heaters and has its own well and septic system. Would make an excellent hunt camp! Or use house as a base during construction of your dream home. Other buildings include a storage shed and small log building, once a stable for 1 horse. Once upon a time there was a farmhouse on the property and the original well is still in place. Property once had a 20-acre parcel severed from the west corner (1 PIN and 2 Tax Roll Numbers) but has since merged on title. Located 28 minutes to Mount Pakenham, 35 minutes to Calabogie, golf at Pakenham, Mississippi Golf Club, and Timber Run within a 30-minute drive. Library access to Lanark Highlands, Mississippi Mills. Close to Clayton Village and the Clayton General Store and Post Office is a gem, with LCBO/Beer Store access. (id:60626)
Exp Realty
1505, 433 11 Avenue Se
Calgary, Alberta
Welcome to luxury living in the iconic Arriva tower! This move-in-ready 2 bed, 2 bath corner unit boasts panoramic city views and an abundance of natural light through its floor-to-ceiling windows, and is available for immediate possession. Positioned on a high floor, this modern space is designed for both comfort and style, with an open-concept layout that takes full advantage of its prime corner location. The sleek contemporary kitchen is a chef’s dream, featuring quartz countertops, a gas cooktop, integrated refrigerator, built-in oven, and ample cabinetry that keeps the look clean and sophisticated. Entertain in the spacious dining and living area while soaking in Calgary’s skyline views from every angle. Both bedrooms are generously sized, offering excellent separation for privacy. The primary suite is a true retreat with a walk-through closet and a large spa-inspired ensuite that provides extra counter space and a deep soaker tub. The second bedroom is ideal for guests, a home office, or a roommate, complete with its own full bathroom just steps away. Convenience is maximized with in-suite laundry, two titled underground parking stalls, and a separate assigned storage locker — a rare find in urban living! The Arriva is renowned for its top-tier amenities, including a beautiful rooftop patio to enjoy summer evenings, a stylish guest suite for out-of-town visitors, a well-appointed party room, and professional concierge service that adds an extra layer of comfort and security. Situated in the heart of the Beltline, you’re just steps away from Stampede Park, the Saddledome, trendy cafes, renowned restaurants, and the vibrant arts and entertainment scene that downtown Calgary has to offer. Whether you’re a professional seeking a lock-and-leave lifestyle or looking for a spacious urban home, this stunning corner unit is ready to welcome you home. Don’t miss your chance to own in one of Calgary’s most sought-after high-rises — book your private tour today! (id:60626)
Royal LePage Benchmark
37 Kemble Avenue
Paradise, Newfoundland & Labrador
Gorgeous brand new home underway in a beautiful location in Paradise. With open concept in both units the flow will suit anyone’s lifestyle or occupant requirements. With the main unit having a walk in kitchen pantry and large walk in closet and ensuite off the master bedroom, PLUS a huge rec room in the basement to ensure it suits a family of any size. The extremely spacious apartment with air tight porch is ideal for the cold or wet days and the above ground windows make for an abundance of natural light. This is a must see so do not delay! (id:60626)
Exp Realty
624 Bayview Drive
Midland, Ontario
Welcome to 624 Bayview Drive, Midland. Truly an exceptional home featuring 3 bedrooms, 1 bathroom, and a finished basement. Situated in a tranquil, established, family friendly neighborhood, this property has so much to offer: 50x100 fully fenced lot, landscaped yard with significant recent upgrades done to the home exceeding 40K. Updates include: furnace, air conditioning, bathroom, luxury vinyl flooring, shingles, eavestroughs, soffit and fascia & gutter guards, all doors, all windows replaced with triple-pane glass throughout, new front door, deck with permanent awning, and updated electrical. Conveniently located near shopping, restaurants, schools, parks, trails and convenient access to Hwy 12. This well maintained home represents outstanding value in its category. Arrange your private showing today before this remarkable opportunity slips away. *The pole in the backyard is for cable and internet* **EXTRAS** Lot size as per Geo, House sq ft. as per agent/owner measurements. Furnace & A/C 2018, Windows 2019, shingles 2019, Soffit & fascia 2019,Gutter guards 2023, Permanent awning 2020, triple pane windows 2019, electrical updated approx. 2000 (id:60626)
Century 21 B.j. Roth Realty Ltd. Brokerage
2601 - 395 Bloor Street E
Toronto, Ontario
2 Years New Luxurious The Rosedale On Bloor Condo. South Facing, Bright and Spacious. Functional Layout. Owner SpenT $8000+ for Builder Upgrades: Glass Sliding Door at Den, Blinds and Soft Close for Kitchen & Bathroom Cabinets. Spacious Den can be 2nd BR. Modern Kitchen w/ Quartz Countertop and S/S Appliances. Close to Yonge/Bloor, Yorkville, Restaurants, Shopping and All Amenities. Great Recreational Facilities. TTC/Subway at the Door. Internet Included. (id:60626)
Royal LePage Your Community Realty
347 5888 Dover Crescent
Richmond, British Columbia
Prestigious "PELICAN POINTE" in RIVERDALE AREA. 1 BEDROOM, 613 SF facing COURTYARD GARDEN. BRIGHT, SPACIOUS and QUIET INSIDE UNIT with semi en-suite bathroom, 1 parking & 1 HUGE LOCKER with in house CARETAKER. BALCONY overlooking beautiful garden. Large living & dining room with gourmet kitchen. Across from Dover park & close to Olympic Oval, Richmond Center, school, the dyke, T&T and sky train. RENTAL ALLOWED (NO rental restrictions) and PET friendly w/restriction and Storage locker! Blair Elementary & Burnett Secondary school. EASY ACCESS to AIRPORT and Vancouver. (id:60626)
Royal LePage - Wolstencroft
Macdonald Realty Westmar
7953 Railroad Line
Brooke-Alvinston, Ontario
Discover a new standard of living in this charming home, nestled in the heart of Alvinston. This property offers a unique blend of comfort, style, and quality construction that invites you to settle in and enjoy the peace of small town living. Step inside and be greeted by a spacious and welcoming interior, highlighted by beautiful hardwood floors and 2 cozy fireplaces that add warmth and elegance to the atmosphere. For those who adore cooking and entertaining, the kitchen offers ample space and is equipped with everything you need to whip up your culinary masterpieces. Adjacent to the kitchen, a bonus recreation room provides additional space to unwind or entertain guests, further enhancing the homes appeal. The thoughtful layout includes two well-appointed bedrooms and two bathrooms, ensuring that everyone in the family has their own comfortable space. From the practical design to the graceful finishing touches, this home is a testament to quality craftsmanship and aesthetic finesse. Outdoor living is redefined here, with a beautifully landscaped garden that invites nature right to your doorstep. The 2 decks are not just a feature but a lifestyle enhancer, one complete with a hot tub where you can soak away the stresses of the day under starlit skies, and the other off the dining room to enjoy a coffee on a cool summers morning. Located in a vibrant community, the property is surrounded by friendly neighbors and open spaces that give it a small-town feel with the convenience of city living. Schools, parks, and local shops are just a stroll away, making daily errands a breeze. This Alvinston gem offers not just a house, but a home, a sanctuary, and a lifestyle. Make it yours and experience what it means to truly love where you live. Come and see for yourself and get ready to fall in love with your new home sweet home. (id:60626)
Synergy Realty Ltd
1190 County Rd 2 Road
Elizabethtown-Kitley, Ontario
This beautifully built by and maintained one-owner home offers timeless quality, thoughtful updates, and a location that perfectly balances rural peace with urban convenience. Located just minutes from Brockville and offering immediate access to Highway 401, this property is ideal for commuters or anyone seeking a well-cared-for home in a great location. Set on a level, nicely landscaped lot w/ municipal water, the home features a classic brick and angel stone exterior with a single attached garage for everyday convenience, plus an additional insulated double detached garage perfect for storing recreational toys, tools, or extra vehicles. Step inside to discover original oak hardwood floors and a cozy living room anchored by a stunning feature wall made of wood sourced from the Mississippi River and milled locally, a truly unique and character-filled detail and note the true tongue and groove subfloor and roof decking. The home offers three comfortable bedrooms and a bright, four-piece bathroom with new surround and doors. The eat in kitchen has been tastefully modernized with a clean, airy feel, and ample amounts of cabinetry, while the adjoining dining room provides the perfect space for family meals and gatherings. An added feature is the sunroom, finished with durable fiberglass flooring, surrounded by windows, an ideal space for relaxing, entertaining, or even adding a hot tub. The home is equipped with natural gas heating, central air, updated windows, updated panel, and a long-lasting steel roof. A Kohler generator provides reliable backup power when needed. The newly finished basement expands your living space w/natural gas fireplace and includes a spacious storage area and a functional laundry room. This move-in-ready property combines quality craftsmanship, modern updates, and incredible insulated and heated garage space all in a desirable location. Don't miss your opportunity to view this lovingly cared-for home. Book your showing today. (id:60626)
Homelife/dlk Real Estate Ltd
29 Camden Lane
Fredericton, New Brunswick
This beautifully designed 2-bedroom, 2-bath garden home offers over 1,500 sq. ft. of refined living in one of Frederictons most desirable Northside locationsjust minutes from West Hills Golf Course, Brookside Drive amenities, and the scenic trails and beach and trails of Killarney Lake. Built for comfort and efficiency, the home features an ICF foundation, ducted heating and air conditioning, and an attached garage. The open-concept layout offers spacious living and dining areas, a well-appointed kitchen, and a serene primary suite. Upstairs, a loft-style bonus space provides the perfect retreat for a home office, guest room, or reading nook. Stylish, low-maintenance, and energy-efficientthis home offers the ideal blend of luxury and lifestyle. (id:60626)
Exp Realty
701 - 375 King Street W
Toronto, Ontario
This bright, open-concept 1-bedroom is freshly updated at the sought-after M5V Condos, perfectly located at King & Spadina in Toronto's vibrant Entertainment District. Ideal for first-time buyers, busy professionals, or investors seeking strong rental demand. Inside, enjoy floor-to-ceiling windows, rich hardwood floors throughout, and a sleek modern kitchen with brand-new stainless steel appliances including a stove, over the range microwave, fridge, and dishwasher. Featuring a large 155 square foot west-facing balcony comes with a Weber gas BBQ perfect for sunset dinners with a view. Residents love the premium amenities: 24-hour concierge, fully equipped fitness centre with Peloton bikes, party room, guest suite, sauna, and a stunning rooftop patio. Visitor parking is available too. Steps to Everything: Rogers Centre, CN Tower, TIFF, the Financial District, waterfront trails, dog parks, top restaurants, nightlife, and transit right at your door. Low maintenance fees include heat, water, and A/C. Just move in and enjoy downtown living at its best. (id:60626)
Psr
2601 10333 133 Street
Surrey, British Columbia
BRAND NEW MOVE-IN READY DESIGNER PENTHOUSE large 1 bed home features a functional & efficient layout with high 9' ceiling, sleek two-toned cabinetry, premium Italian Fulgor-Milano appliances w/gas cooktop, spa-inspired bathroom with deep soaker tub. Ideally located in the West Village in the LA inspired newly completed Melrose tower, 5min walk to Surrey Central SkyTrain, delectable dining, parks and more! Amenities: rooftop lounge, fully equipped kitchen w/ BBQ/outdoor pits, games room, children's play area, private co-work space, infrared sauna room, gym, yoga studio, spin room, outdoor tai chi studio. Includes 1 bike stall, 1 parking and bonus closet organizer in the bedroom! Call today for a private viewing. (id:60626)
Oneflatfee.ca
10027a 100 Avenue
Grande Prairie, Alberta
Eclectic downtown building with multiple revenue stream poential with a retail area and upstairs suite located on main Street Grande Prairie! Brick and Concrete construction set this building apart and create a timeless look. This unique offering featuring combining a 1950 sqft main floor retail space plus a 1950 sqft 3 bed upper suite that could easily be converted to be 2 separate suites! (BUILDING SALE ONLY) The owners have been operating the store for 20 years and have done many upgrades and renovations to the structure, store, and apartment. For retail benefits, this property is on one of the busiest streets in the newly upgraded downtown core with gorgeous cobblestone walkways and free parking areas. Excellent visibility and signage options for whatever new store your entrepreneurial imagination is creating. The main floor is 1950 sqft and has front and back entrances. The basement is also fully usable as retail and workshop space and the current owners have used it as such in the past. The basement also has a bathroom and a shower. The upstairs suite has 3 bedrooms and 2.5 bathrooms. It has been completely renovated with slate tile floors, new kitchen cabinets, granite counters, and updated luxury bathrooms. There are 2 spare bedrooms and a large master bedroom with an ensuite. At the north end of the building are the living room, kitchen, and dining room. (id:60626)
Sutton Group Grande Prairie Professionals
3521 Carrington Road Unit# 112
West Kelowna, British Columbia
This beautifully updated 2-bedroom, 2-bathroom + den corner unit offers the perfect combination of comfort, style, and location. The spacious suite has been freshly painted and features gorgeous new lighting and flooring throughout. The large master bedroom includes a walk-in closet and a luxurious 5-piece ensuite with double sinks, a soaker tub, and a separate shower. The home boasts 9' ceilings and a wall of windows that flood the space with natural light. The well-appointed kitchen showcases granite countertops, shaker cabinets, a newer stove, dishwasher, and a central sit-up island. The laundry room includes newer stacking washer and dryer, with additional shelving for extra storage. The open-plan layout includes a cozy dining area and a living room complete with an electric fireplace. Sliding glass doors lead to a private, expansive patio with serene views of the golf course—an ideal space to relax or entertain. Additional features include a storage locker, one underground parking space, and proximity to shopping, dining, and recreation. Walk to Winners, HomeSense, Home Depot, restaurants, and enjoy the nearby Two Eagles Golf Course and lake just minutes away. Lease has been prepaid, making this an even more attractive option! This unit truly has it all—privacy, beautiful views, and an unbeatable location. This is a MUST SEE! (id:60626)
Royal LePage Kelowna
131-133 Garafraxa Street S
West Grey, Ontario
Welcome to 131-133 Garafraxa Street South, an exciting investment opportunity in downtown Durham, in the heart of Grey County. Most recently operated as a cafe, this impressive property, with its high ceilings, updated mechanicals and ideal central location with plenty of vehicle and pedestrian traffic, offers a host of other opportunities for either an investor/landlord, or an owner/operator. Zoned C1 - General Commercial, the property is eligible for a variety of permitted uses (see documents tab for details), from business/professional office space or a medical clinic, to a bakery, or a specialty food or other retail store. For several years prior to the pandemic, the property had been home to The Garafraxa Cafe, a coffee bar/pub providing a comfortable and popular gathering place for local residents and tourists alike. The Cafe served a variety of 'lite bites', and an assortment of specialty coffees and locally crafted beers, ciders and wines. It also included a full stage, complete with a professional lighting and sound system, which regularly played host to theatrical and musical performances. For an interested buyer, this could be a turnkey opportunity to re-open the Cafe, as all of the operating assets (see list in documents file) remain on the premises and, while excluded from the listing price, are negotiable. Complementing the street level, the second floor features a spacious 3 bedroom, 1-1/2 bath apartment, flooded with natural light from 3 sides, as the property to the north is only 1 storey. The apartment has a separate entrance from the street, and a private, fenced back yard. Currently owner-occupied, it will be vacant on closing, so you can live-in, or enjoy a secondary source of rental income at market rates. This property must be seen to be fully appreciated. (id:60626)
Century 21 Millennium Inc.
1331 Ellis Street Unit# 314
Kelowna, British Columbia
Welcome to Ellis Court, a spacious 2-bed, 2-bath condo, located in the heart of Kelowna’s highly sought-after Cultural District. This bright and inviting home features a thoughtful layout with no shared bedroom walls, ideal for enhanced privacy. 11-foot ceilings and large windows flood the space with natural light, while the main living areas are finished with durable vinyl plank flooring, and the bedrooms offer soft carpeting for added comfort. The covered patio showcases peaceful mountain views from the quiet side of the building. The home is also equipped with central air conditioning for comfortable Okanagan summers. For added convenience, the unit includes a secure underground parking stall and a storage locker. Set just steps from downtown Kelowna, Ellis Court offers easy access to the waterfront boardwalk, sandy beaches, art galleries, boutique shops, trendy cafes, and some of the city’s top restaurants and entertainment venues. Ellis Court is a well-maintained, long-term rental and pet friendly, including dogs (with some restrictions). This is an exceptional opportunity for both homeowners and investors to enjoy an unbeatable location, a smart and private layout, and a lifestyle that blends downtown energy with everyday comfort. (id:60626)
Macdonald Realty
7343 Okanagan Landing Road Unit# 2204
Vernon, British Columbia
Welcome to The Strand on the shores of Okanagan Lake!! Experience the ultimate in lakeside lifestyle at one of Vernon’s most sought-after waterfront communities. Nestled on the shores of Okanagan Lake, The Strand offers the perfect blend of relaxation, recreation, and convenience. Unit 2204 at The Strand this beautifully appointed 2 bedroom, 2 bathroom unit at The Strand Lakeside Resort offers the perfect blend of comfort, convenience, and the sought-after Okanagan lifestyle. Enjoy the open-concept layout, ideal for entertaining or relaxing after a day on the lake. Step outside and take advantage of private sandy beach access, the resort-style pool and hot tub, access to the Wharf. This unit also comes with two secured underground parking stalls and a private storage locker—a rare and valuable bonus. Whether you’re looking for a year-round residence, vacation getaway, or investment property, The Strand delivers unbeatable waterfront living just minutes from downtown Vernon. (id:60626)
RE/MAX Vernon
129 3215 Twp Rd 574
Rural Lac Ste. Anne County, Alberta
Turn-key 4-season lakefront property at Mortenson Beach, Lac La Nonne to live year round or enjoy for getaways any season! This home has a huge front deck (new built with vinyl floor & no maintenance rails) & massive windows overlooking the lake. The upper level has a large family room to enjoy the views, laundry closet, 2 bedrooms & a 3 pc bathroom. The lower WALK-OUT level is where you find a great sized kitchen, eating area, living room & 2 more bedrooms & a 4 pc bathroom. In-floor heating on this level ensures that you will stay cozy. A screened in 3 season porch gives you refuge when you need it. Newer roof (2021) and vinyl exterior. The lot slopes down to the lake with newer retaining walls & plenty of perennials. The lake front has 2 sheds for storage of boating and patio equipment. Two other large sheds at the driveway & a gated entrance. The dead end road means less traffic throughout the year. Make lake living a reality! Quick possession is possible - most furniture included. (id:60626)
RE/MAX Edge Realty
121-127 Aylmer Avenue
Windsor, Ontario
Direct water views for this highly rentable 4-unit close to downtown Windsor. Offering 4 - 2 bedroom units all with separate gas and hydro and owned hot water tanks. Excellent NOI of approx. 45k per year after property tax, insurance and water! Tenants love the easy access to the walking trails along the water and the convenient location + upper units with balcony and main floor with veranda with water views!. Call today to view! (id:60626)
Keller Williams Lifestyles Realty
159 Grosvenor Avenue N
Hamilton, Ontario
This bright, open-concept gem offers 2 cozy bedrooms on the main floor and a 4pc bathroom. The kitchen features beautiful granite countertops, and the inviting rear sitting room is made even cozier with a gas fireplace, perfect for relaxing after a long day. Step outside to a private, fully fenced backyard, perfect for enjoying the outdoors in peace. Recent updates (within the last couple of years) include electrical, laminate and hardwood floors, LED lighting, window coverings, and ceiling fans, giving the home a fresh, modern feel. The exterior has also been updated with new siding, eavestroughs, downspouts, and a landscaped front yard. The basement features 1 bedroom, a large rec room and a 3pc bath, with a separate rear entrance, presenting an exciting opportunity for a potential in-law suite. Front pad parking can fit two cars, plus rear lane access is available for additional parking. Ideally located within walking distance to shopping and restaurants, and offering quick access to the QEW and Red Hill, this home is truly a must-see for first-time buyers or those looking to invest in a property with great potential! (id:60626)
RE/MAX Escarpment Realty Inc.

