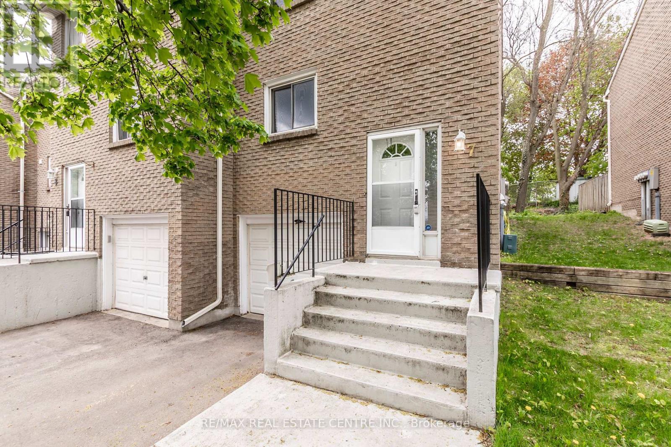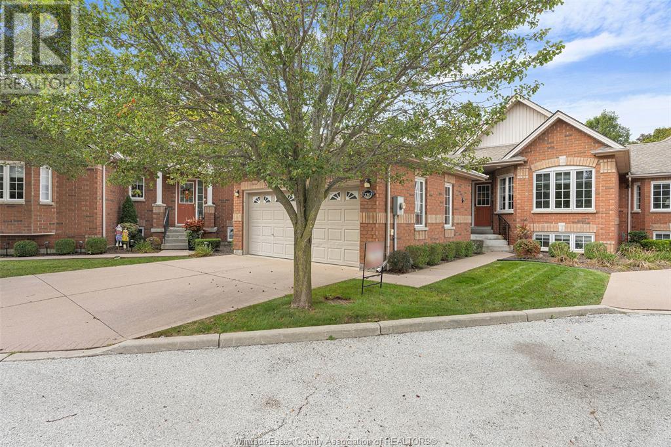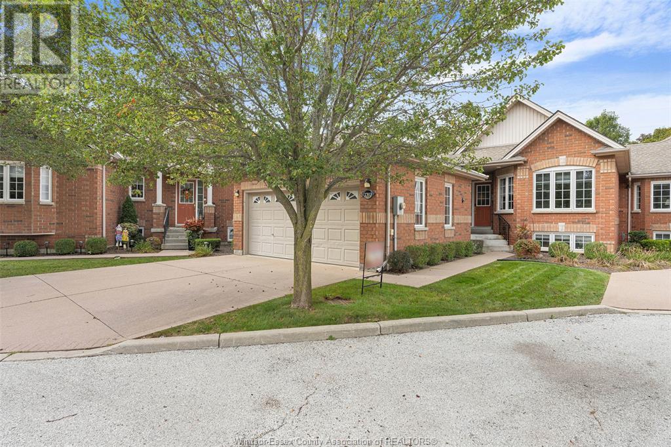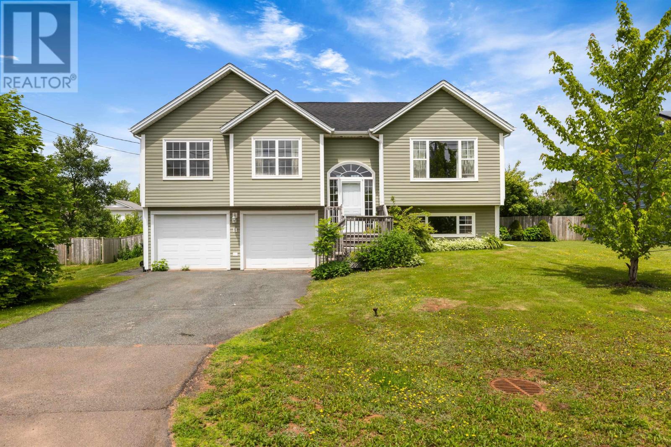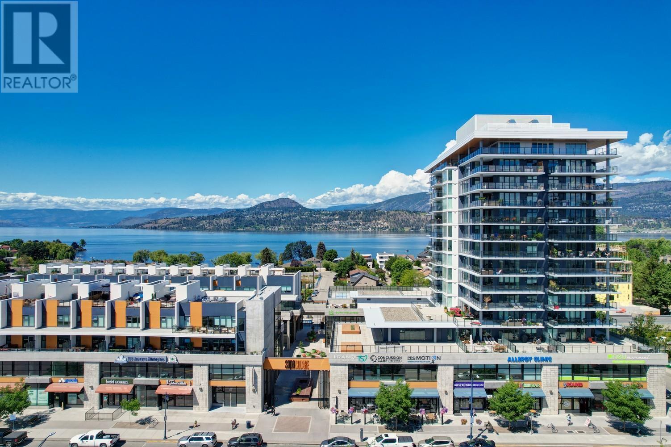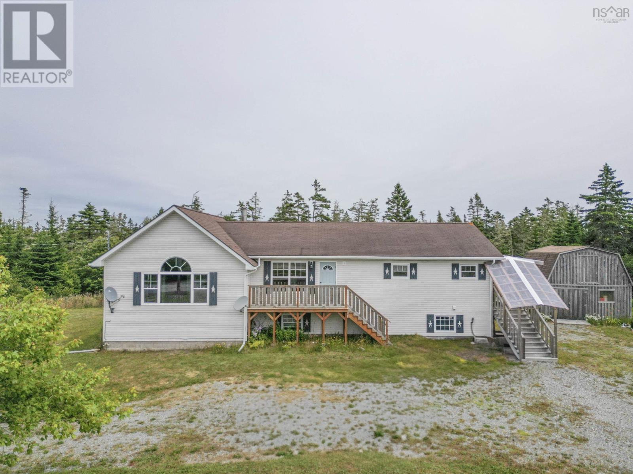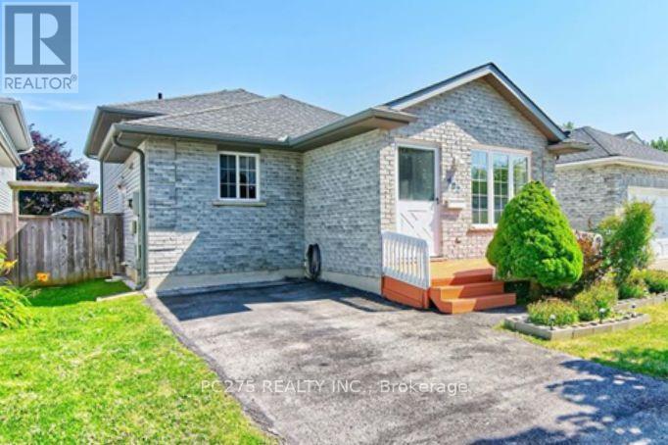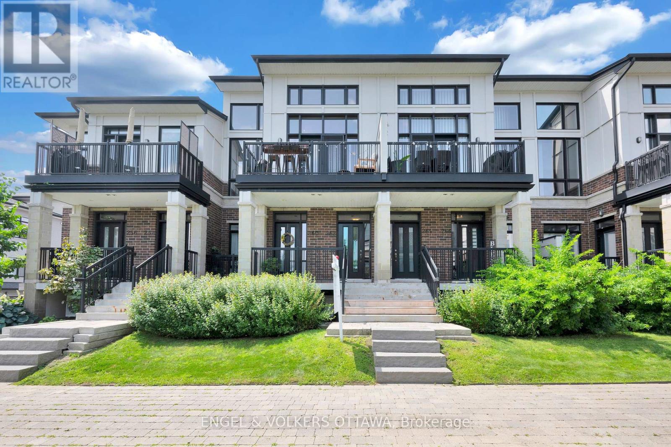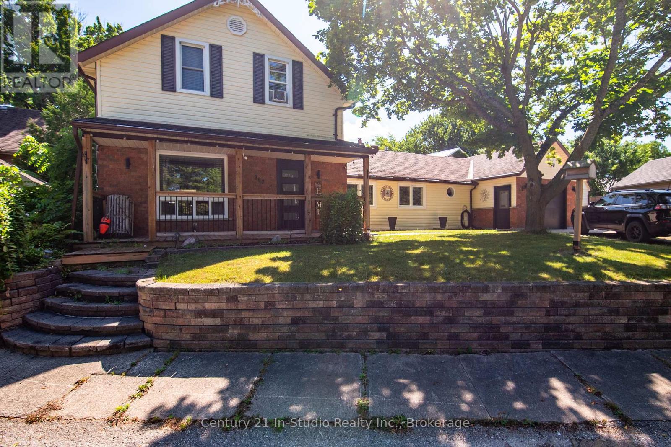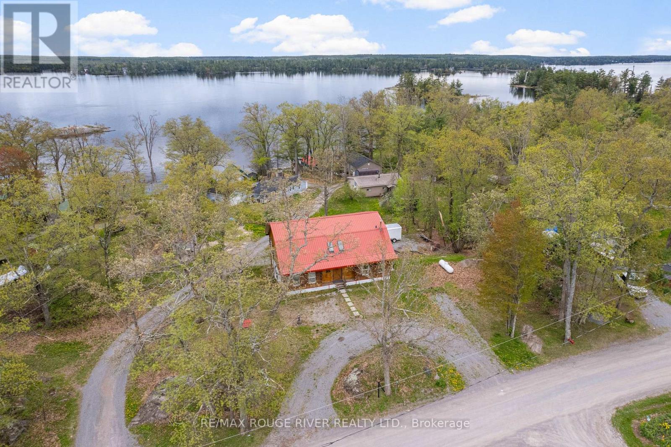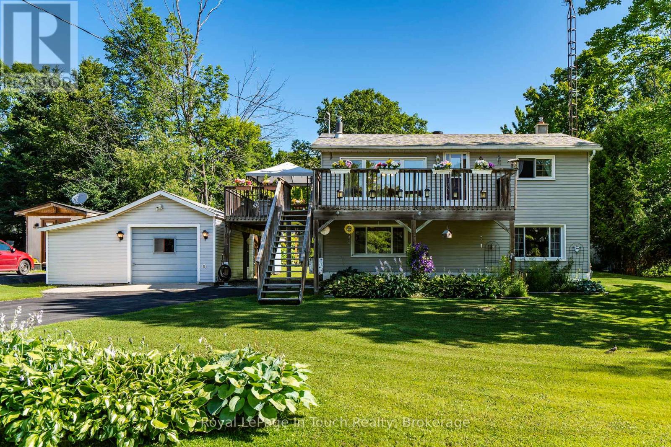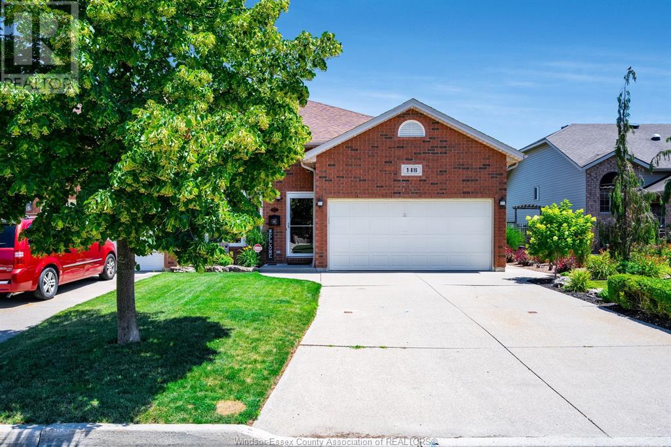7 - 121 Morgan Avenue
Kitchener, Ontario
Very reasonable CONDO FEE $305.00 per month INCLUDES WATER. LAST 12 MONTHS GAS BILLS WAS $1,125 AND LAST 12 MONTHS HYDRO BILLS WAS $1,034. This is an excellent three bedroom townhouse condo in a self managed condo corporation. New water softener in 2025. Updated kitchen and both bathrooms. Gas fireplace in the basement and on the main floor that heats the home so well that the owners have never used the baseboard heaters in the bedrooms. Carpet free home. Large finished rec room in the finished basement. Two large storage areas under the stair landings, one is accessed through the garage and the other in accessed under the main floor stairs landing. Low condo fees and low taxes makes this a very economical and great condo. Perfect for the first time home buyer. (id:60626)
RE/MAX Real Estate Centre Inc.
32 Robson Road Unit# 2
Leamington, Ontario
Welcome to 32 Robson Rd #2. Nothing to do but move into this maintenance free townhouse condo steps away from Seacliffe Park/Beach/Marina. This updated executive ranch townhouse condo has 3 bedrooms and 3 full bathrooms. The large Primary bedroom has his/her closets and a full ensuite bath. Main floor has hardwood, gas fireplace, updated Kitchen with island, high vaulted ceilings, and main floor laundry. The basement is perfect for entertaining guest with plenty of room, 3 piece bath, bar and gas fireplace. Home also boast private patio area, lots of storage, double garage, and built ins. A must see. (id:60626)
Deerbrook Realty Inc.
32 Robson Road Unit# 2
Leamington, Ontario
Welcome to 32 Robson Rd #2. Nothing to do but move into this maintenance free townhouse condo steps away from Seacliffe Park/Beach/Marina. This updated executive ranch townhouse condo has 3 bedrooms and 3 full bathrooms. The large Primary bedroom has his/her closets and a full ensuite bath. Main floor has hardwood, gas fireplace, updated Kitchen with island, high vaulted ceilings, and main floor laundry. The basement is perfect for entertaining guest with plenty of room, 3 piece bath, bar and gas fireplace. Home also boast private patio area, lots of storage, double garage, and built ins. A must see. (id:60626)
Deerbrook Realty Inc.
25 Lucas Way Nw
Calgary, Alberta
Only two townhomes remain in Logel Homes’ award-winning Livingston Views development. This 1,481 sq. ft. (builder size) home showcases high-end finishes, including upgraded cabinetry, quartz countertops, and premium Samsung stainless steel appliances. The thoughtfully designed layout offers 3 bedrooms and 2.5 bathrooms, with a luxurious primary suite featuring dual sinks and a walk-in shower. Upgraded ceramic tile enhances both second-floor bathrooms, while pot lighting throughout the main floor adds a modern touch. Additional highlights include a double underdrive garage and central air conditioning for year-round comfort. With a 5-year Alberta New Home Warranty and a prime location near shopping, parks, and an on-site lake, this home perfectly blends style, comfort, and convenience. (id:60626)
RE/MAX Real Estate (Mountain View)
Lp34 - 50 Herrick Avenue
St. Catharines, Ontario
Welcome to 50 Herrick Unit LP34. This 1 year old condo is awaiting for you to move in and enjoy. This Beautiful condo offers a practical open concept layout featuring 2+den rooms and 2 full washrooms. Vinyl flooring throughout. Unit is well designed with large windows. Enjoy living in this 5 Story Bldg w/ Gym Social Rm and Games Rm and Security. Day to day living is a breeze with connectivity to all amenities just minutes away. Don't miss your opportunity to make this your new home!. (id:60626)
RE/MAX Excellence Real Estate
11 Parent Street
Charlottetown, Prince Edward Island
Located at 11 Parent Street in East Royalty, this well-kept 4-bedroom, 3-bath split entry home offers over 2,000 sq. ft. of living space in a quiet, mature neighbourhood. Recent updates include a new roof, new hot water heater, and newer appliances. The main level features a kitchen, dining area, living room, three bedrooms, and two full baths, including an ensuite in the primary bedroom. The lower level includes a large family room, an additional bedroom, and a full bath with laundry. Just minutes from schools, parks, and Charlottetown amenities, this home is a solid choice for families or anyone looking for space and convenience. (id:60626)
Red- Isle Realty Inc.
485 Groves Avenue Unit# 304
Kelowna, British Columbia
Experience boutique urban living in the heart of Kelowna’s South Pandosy Village with this beautifully finished 1 bedroom plus den, 1 bathroom residence at SOPA Square. Designed for effortless living, this bright and modern condo features wide plank flooring, floor-to-ceiling windows, and an open-concept layout that maximizes light and space. The chef-inspired kitchen offers quartz countertops, stainless steel appliances, a gas range, and bar seating—perfect for entertaining or enjoying a morning coffee. A partially covered patio is located off the living area and offers a gas barbeque hookup. The spa-style bath includes dual vanities and a deep soaker tub with shower creating a peaceful retreat. The den provides ideal flexibility as a home office or guest space. SOPA Square residents enjoy resort-style amenities including a pool, hot tub, fitness centre, lounge, and secure underground parking. Just steps from the beach, boutique shopping, cafes, and restaurants, this is lock-and-leave living at its finest in one of Kelowna’s most vibrant and walkable neighbourhoods. (id:60626)
Unison Jane Hoffman Realty
144 Saddlecrest Place Ne
Calgary, Alberta
Welcome to 144 Saddlecrest Place NE, a well-maintained detached home tucked into a quiet, family-friendly neighbourhood. With 4 bedrooms, 2.5 bathrooms, a fully finished basement, and a double detached garage, this property offers a comfortable and functional layout for everyday living. The main floor features a bright and open design with a welcoming living room, a modern kitchen with stainless steel appliances, and a spacious dining area ideal for family meals or entertaining. A two-piece bathroom and a versatile front den offer added flexibility, perfect for a home office, reading nook, or play area. Upstairs, you’ll find three generously sized bedrooms, including a primary suite with a walk-in closet, along with a full bathroom. The fully finished basement includes a large recreation room, a fourth bedroom, a full bathroom, laundry, and plenty of storage ,ideal for families needing extra space. Step outside to a private, fenced backyard with a large deck and access to scenic walking paths. Located close to parks, shopping, and transit, this inviting home offers the perfect blend of comfort, practicality, and community living. (id:60626)
Real Broker
270 Pembina Private
Ottawa, Ontario
A stunning condo nestled in the heart of the sought after community Riverside South. Welcome to 270 Pembina Pvt. This bright and modern unit features floor-to-ceiling windows, cathedral ceilings, sleek contemporary design, and an open loft , showcasing a spacious layout perfect for comfortable living and entertaining.You will love the beautiful custom millwork, the private ensuite bathroom, two beautiful terraces and the abundance of natural light throughout. Conveniently located within walking distance to the LRT and all major amenities, this condo offers both maintenance free living, style and convenience in one unbeatable location close to schools and parks. Dont miss your chance to call this incredible space home! (id:60626)
Royal LePage Team Realty
4 - 20 Anna Capri Drive
Hamilton, Ontario
Welcome to 20 Anna Capri, Unit 4 - a beautifully renovated townhome in the prime Templemead neighbourhood on the Hamilton Mountain! This bright and modern home features a stunning new kitchen with quartz countertops and stainless steel appliances, a separate dining room, spacious living room, and a convenient main-floor powder room, all finished with wide-plank vinyl flooring. Upstairs offers three generous bedrooms and a 4-piece bath. The unfinished basement provides plenty of storage or future potential. Steps to all amenities, transit, schools, and parks. Fully finished and ready for you! ** Photos are of Model Home, **Some photos are virtually staged** (id:60626)
Royal LePage Signature Realty
112, 2211 29 Street Sw
Calgary, Alberta
Welcome to this first floor Condo, beautifully designed and professionally renovated 3-Bedroom, 2 full bath home nestled in the heart of - Killarney. Steps away from the energy and amenities of vibrant 17 avenue. Boasting nearly 1,500 square feet of sophisticated living space, this residence has been thoughtfully updated from floor to ceiling. Located in a quiet 21+ concrete building, you will appreciate the peace and privacy that solid construction provides. Inside, enjoy all new stainless steel appliances, sleek quartz kitchen countertops, architecturally stunning ceiling upgrades that add style and dimension to the bright, open concept layout. The extensive renovation included removing interior walls and opening up the kitchen, providing a unique and inviting living space. Both 3- piece bathrooms have been transformed into stylish, modern, functionable rooms. Upgraded LVP flooring throughout provides warmth and beauty. This home also includes an extremely large in-suite storage room with a washer and dryer. This rare unit offers both road and interior building access, making entry convenient from the side walk or the underground heating parking garage. Step out onto your spacious private deck - perfect for your morning coffee or evening entertaining. With two title parking stalls, you will always have parking for your vehicles. There are two additional assigned storage lockers, providing all the space you need to stay organized. This one-of-a kind property is a rare find which offers modern elegance, unmatched functionality, and a unbeatable location. The convenience of living 10 minutes to downtown, making it one of the most desirable communities in Calgary. Don't miss out on this exceptional opportunity. Book your showing today!! (id:60626)
Exp Realty
113 Bear Point Road
Bear Point, Nova Scotia
Welcome to this bright and spacious 3-bedroom home located in the charming and peaceful community of Shag Harbour. Nestled in a quiet neighbourhood, this well-maintained property offers comfort, functionality, and thoughtful updates throughout. Step inside to discover beautiful engineered hardwood flooring installed throughout the entire home in 2023, adding warmth and style to every room. The living space flows seamlessly to a newly installed set of patio doors (2022) that open onto a large composite deck. Perfect for relaxing or entertaining while enjoying serene views of the private backyard. The lower level of the home has been fully renovated, featuring updated heating, wiring, and spray foam insulation for enhanced efficiency and comfort. This level also includes a versatile workshop area that was previously used to operate a business, ideal for hobbyists or entrepreneurs. The property also features a fully wired 20' x 19' barn with a loft area, providing plenty of additional space for storage or future use. With a perfect blend of modern updates and natural surroundings, this home offers a wonderful opportunity to settle into coastal living with space to grow and unwind. (id:60626)
Press Realty Inc.
38 Parkview Road
St. Catharines, Ontario
Welcome to 38 Parkview Road, a fully renovated bungalow that blends modern design with functional living, tucked away on a peaceful street in St. Catharines. Step into a bright and open living room upon entry, leading into a sleek, newly renovated kitchen with clean lines and contemporary finishes. The home continues through to a sleek new kitchen with clean lines and contemporary finishes, flowing seamlessly into a bright dining area, a rare and valuable feature in homes of this size and style. The main floor boasts two spacious bedrooms and a fully updated four-piece bathroom, along with brand-new flooring throughout. Downstairs, the finished basement offers even more living space with a cozy rec room, a den ideal for a home office or guest room, and a modern three-piece bathroom. New basement windows bring in great natural light and added comfort. The updates continue outside with a fully fenced backyard (new fencing), ideal for pets, kids, or quiet evenings outdoors. The exterior of the home has been freshly painted, in addition to a newly paved driveway, and a brand-new front deck that enhances the home’s curb appeal. Move-in ready and updated inside and out, this is a must-see for buyers looking for quality, comfort, and convenience in one package. (id:60626)
The Agency
204 22638 119 Avenue
Maple Ridge, British Columbia
MOUNTAIN VIEWS | 903 SQFT | BRICKWATER. Proudly presenting this spotless, MASSIVE, 1 bedroom + den in one of Maple Ridges premier condo buildings, Brickwater, by Georgie Award winning FALCON HOMES. LAYOUT; 903 SQFT feet of open concept + function. A good sized den, that could easily be used as 2ND bedroom. Kitchen flows to dining and living space to your private, 97 sqft patio WITH MOUNTAIN VIEWS. Oversized prmry bedroom connects to your large 4 pce cheater ensuite. FEATURES; Neutral tone kitchen with stainless steel fridge and gas cook top, soft close underlit cabinets, laminate flooring through living, dining + den. Spa inspired ensuite with floating vanity. Electric baseboard heating and complete with 1 underground parking stall, plus exclusive access to 360 view rooftop patio. (id:60626)
RE/MAX Lifestyles Realty
85 Huron Heights Drive
Ashfield-Colborne-Wawanosh, Ontario
Welcome to your private oasis! Wish You Were Here! A stunning, extensively upgraded 2-bedroom, 2-bathroom home that redefines comfort and style. Designed with open-concept living in mind, this beautifully maintained property boasts the nicest backyard in the community, featuring a 12' x 40' covered deck accessed directly from the master bedroom through sliding doors, and a 12' x 28-foot side deck off the dining room, together forming a spacious L-shaped outdoor living space. The backyard also includes a luxurious hot tub with an electric cabana self-rising hard-top cover, flowing into a fully fenced 10' x 40' maintenance-free AstroTurf yard perfect for pets and outdoor enjoyment. The yard is enclosed with a sleek aluminum privacy fence and complemented by a heated garage, concrete driveway, and walkway to the side gate. Inside, the kitchen features upgraded cupboards with crown moulding, a custom kitchen pantry, pots-and-pan drawers and an island with a countertop for stools and casual dining. Dimmer lights throughout, California blinds, and a tray ceiling in the living room for added elegance. The primary suite includes a walk-in closet and a spa-like ensuite with a walk-in SafeStep whirlpool tub equipped with customizable water and air jets for a personalized hydrotherapy experience. Additional upgrades include 200-amp service, hot and cold exterior taps, a water softener, and a reverse osmosis system with iron remover, 7' x 7' shed, gas-line to BBQ, and customized medicine cabinets in both bathrooms. Just 10 minutes north of Goderich on the shores of Lake Huron, this incredible home also offers access to a lakefront community clubhouse with an indoor pool, gym, and a welcoming social scene in this vibrant 55+ community. You won't want to miss this one! (id:60626)
Royal LePage Heartland Realty
402 Chestnut Street
St. Thomas, Ontario
Spacious 4-Level Back Split in a Prime Family-Friendly Neighbourhood - Welcome to this well-loved and spacious home, perfect for a growing family! Nestled in a superb, friendly neighbourhood, you will love the convenience of being close to the Joe Thornton Community Centre, hospital, Elgin Mall, and YMCA. The main floor features a formal living room and dining area, ideal for entertaining, along with a generous kitchen that has a side walk out to the backyard. Upstairs, you will find three comfortable bedrooms and a 4-piece bath. The lower level offers a cozy family room with a gas fireplace and a large bedroom with a 3-piece ensuite perfect for in-laws or guests. The basement provides a laundry area and plenty of storage space. Recent updates include roof shingles (2022), giving you peace of mind for years to come. Enjoy the lovely fenced yard, complete with a gazebo, an ideal spot for kids to play or for relaxing summer evenings. Don't miss your chance to make this wonderful house your new home! (id:60626)
Pc275 Realty Inc.
262 Pembina Private
Ottawa, Ontario
Welcome to 262 Pembina Privt! Are you looking for luxury living with plenty of natural light? This fantastic condo, built by Urbandale is the Harmony model which boasts plenty of natural light, oak hardwood, granite countertops and an east-west exposure! Step inside and you'll find a foyer which has a staircase to the lower garage, and one to the main floor living. The main floor is spacious and bright, and features a bedroom, full bathroom in addition to the living room, dining room, kitchen and laundry. Floor to ceiling cathedral windows span the wall which is facing east allowing for the perfect morning light. The upstairs loft is perfect for an entertainment space, office or guest space. The bright and spacious loft leads to the large primary bedroom, with a balcony and ensuite featuring a walk-in shower and soaker tub, and walk-in closet. 24 hour irrevocable on all offers. (id:60626)
Engel & Volkers Ottawa
267 Mill Drive
Arran-Elderslie, Ontario
Welcome to 267 Mill Drive, Paisley! This lovely home is tucked away on a quiet street in the charming village of Paisley, Ontario a friendly and scenic community where the Teeswater and Saugeen Rivers meet. Known for its small-town charm, artistic spirit, and beautiful natural surroundings, Paisley is a wonderful place to live, explore, and unwind. The home sits across the road from the peaceful Teeswater River, offering calming views and easy access to nature right in your own front yard. Enjoy watching the water flow by or take a walk along nearby trails. Inside, the home is bright and welcoming, with large windows that let in plenty of natural light. The kitchen has been updated with modern finishes, new backsplash and including sleek granite countertops stainless steel appliances, and stylish cabinetry, making it both practical and attractive. The flooring throughout the main living areas is durable and easy to care for, adding to the home's clean, updated look. You'll also appreciate the smart upgrades like a Generac generator, tankless water heater, and central air conditioning giving you comfort and peace of mind all year round. Step outside to enjoy the sunshine on either the front or back deck both perfect spots for relaxing, hosting a BBQ, or simply enjoying the peaceful surroundings. Some recent updates you don't want to miss: 15000 Watt Generac Generator(2022), Lennox AC(2023), Tankless Water Heater(2023), Main-Floor Flooring Engineered Hardwood (2021), Bathroom updates (2023) Front and Garage doors (2021), Front and Back Deck (2023)/2024), Backsplash kitchen (2024), Granite Countertops(2021), Door Handles (2024), Gas Stove, Washer Dryer(2021) Dishwasher, Refrigerator and upright Freezer (2024). This is a move-in ready home in a truly special location. Come see it for yourself book your showing today! (id:60626)
Century 21 In-Studio Realty Inc.
139 Hull's Road
North Kawartha, Ontario
Gorgeous views over Stoney Lake from this large log home situated on a lovely .73 Acre lot. So much potential here - the ideal home for someone looking to finish to their own liking! Five mins to Quarry Bay Beach & Petroglyph's Provincial Park, Community Centre/Library/sports courts, restaurants, Marina's +++ Approx 3400 sq ft including walkout lower level with 10 ft ceilings - propane furnace, steel roof, ICF foundation, 200 amp hydro, two covered decks + a covered patio, large kitchen with movable island, breakfast bar, built-in appliances & natural stone countertops, 4pc bath on the main level, 3pc started on the lower level combined with the laundry room, great home office space on the main floor. Currently two bedrooms on the main level+ huge open loft above (41x19), lower level has large windows and a walkout to the patio - so many possibilities! Cork flooring for the kitchen, oak for the living & dining rooms on site and included along with backsplash tile for the kitchen & fixtures for the lower bath and tile for main floor bath. Vaulted ceilings and skylights make this home extra bright and airy. Property being sold "AS-IS" ready for you to make it your own. (id:60626)
RE/MAX Rouge River Realty Ltd.
137 South Point Greenway Sw
Airdrie, Alberta
Incredible value in this 3 bedroom Plus den home. This very well-maintained home also comes complete with AC, upgraded window coverings, upgraded lighting and beautiful custom built-in cabinets in both the office and 3rd bedroom as well as a large double detached garage. You will love the newly built back deck and the amazing green space right out your front door. Walking distance to so many great places and spaces including schools, shopping, dog park, and amazing walking and riding paths throughout the area. This home is well priced and comes complete with plenty of extras and is in move in ready condition and the best part NO CONDO fees! Don’t wait to book your private tour now. (id:60626)
Century 21 Masters
18 Sarna Drive
Tiny, Ontario
Welcome to 18 Sarna Drive- A Place Where Memories Were Made, and New Ones Await! For the past 18 years, this beloved home has been the heart of a wonderful family filled with laughter, celebrations, quiet moments, and endless love. Now, it's ready to welcome a new chapter and a new family to create their own story within its walls. Nestled in the heart of picturesque Tiny Township, this charming raised bungalow offers more than just a place to live, it offers a lifestyle. Set on a beautifully landscaped and private lot, this 2-bedroom, 1-bath home has been lovingly maintained and thoughtfully updated to provide both comfort and character. Step inside and immediately feel the warmth that comes from years of care. The wraparound deck invites you to sit a while, breathe in the fresh air, and take in the peaceful surroundings. The finished lower level offers incredible flexibility whether you envision a cozy family room, an additional bedroom, or even a second bathroom, the space is ready for your personal touch. This home has been designed for four-season enjoyment, with two cozy gas fireplaces and a new ductless split system for year-round comfort. But its not just the house that makes this property special its the lifestyle it offers. Just a 2-minute stroll brings you to the sandy shores of Georgian Bay. Whether you're swimming, kayaking, this quiet stretch of shoreline feels like your own secret getaway. Nearby Tee Pee Point Park offers a waterfront playground, beach area, and space for the whole family to play and unwind. Located just 10 minutes from Penetanguishene, you're close to shopping, dining, and everyday conveniences18 Sarna Drive is more than a house its a home filled with heart, ready to welcome its next family. Whether you're seeking a year-round residence or a peaceful weekend retreat, this special property promises a life full of joy, connection, and lasting memories. Come home to something truly special. Come home to 18 Sarna Drive (id:60626)
Royal LePage In Touch Realty
79 Buchanan Avenue
Prince Edward County, Ontario
Turnkey Vacation Retreat in Wine Country Fully Furnished Option! Escape to refined comfort in this beautifully furnished, freehold townhouse offering approx.1,300 sq ft of stylish, low-maintenance living perfect as a weekend getaway or seasonal retreat. Featuring 2 spacious bedrooms, 2 spa-like bathrooms, and a cozy office nook/den ideal for reading or remote work, this home blends relaxation with convenience. Enjoy nearly $15K in upscale upgrades including a chef-inspired kitchen with premium white quartz countertops, under-mount double sink, backsplash, black modern hardware, and all-black faucets. Bathrooms also boast elegant quartz finishes, and the entire home is accented with pot lights and quality laminate flooring throughout. Set in a prestigious new community just minutes from Sandbanks Beach, local wineries, and the charm of historic downtown Picton, you're surrounded by nature while staying close to fine dining, boutique shops, and year-round attractions. (id:60626)
Century 21 Best Sellers Ltd.
1 - 175 Ingersoll Street
Ingersoll, Ontario
BEAUTIFUL END UNIT CONDO. This home was the builder's showcase model home. Larger than it looks, this home boasts 4 bedrooms and 4 bathrooms! Built in 2014, there is nothing on your to-do list here, just move-in and enjoy. Main floor has large bedroom (currently being used as an office) with crown moulding and california shutters, guest four-piece bathroom, primary bedroom with walk-in/walk-through closet and ensuite three-piece bathroom. The kitchen is equipped with pantry, granite counter-tops, island, and stainless steel appliances. Open concept kitchen/dining and living room (hardwood, gas fireplace and vaulted to upper loft!) with patio doors to backyard which has partition fences for privacy. Main floor laundry area with storage/closet and access to garage. In the upper loft area you will find a rec room, large bedroom with walk-in/walk-through closet and four-piece bathroom. In the lower level you will find an additional family room, another large bedroom with walk-in and four-piece ensuite. Utility room and bonus storage area. Great location provides quick access to Highway 401 for easy commute. This home really has it all....Quick possession available. (id:60626)
RE/MAX A-B Realty Ltd Brokerage
148 Antonio Court
Leamington, Ontario
Welcome to 148 Antonio Court - a beautiful brick end unit 3 bedroom, 2 bath townhome, tucked away in a quiet cul-de-sac in Leamington. Pride of ownership is seen throughout and offers comfort, charm, and modern updates — perfect for anyone seeking easy, worry-free living. Step into a bright, welcoming kitchen with plenty of cabinetry, a cozy living room, and an inviting dining space. The fully finished lower-level family room is ideal for entertaining or relaxing, with patio doors that lead out to your private backyard oasis — fully fenced, beautifully landscaped, and enhanced with Govee lighting. This home has been thoughtfully updated over the years with quality finishes and extras that make everyday living a joy. Call today for your own personal viewing. (id:60626)
Century 21 Local Home Team Realty Inc.

